DISCOVER THE TRADITIONS of COUNTRY LANE in WHITBY’S BEST LOCATION 36’ & 45’ LUXURY HOMES
A WORLD

OF WONDER
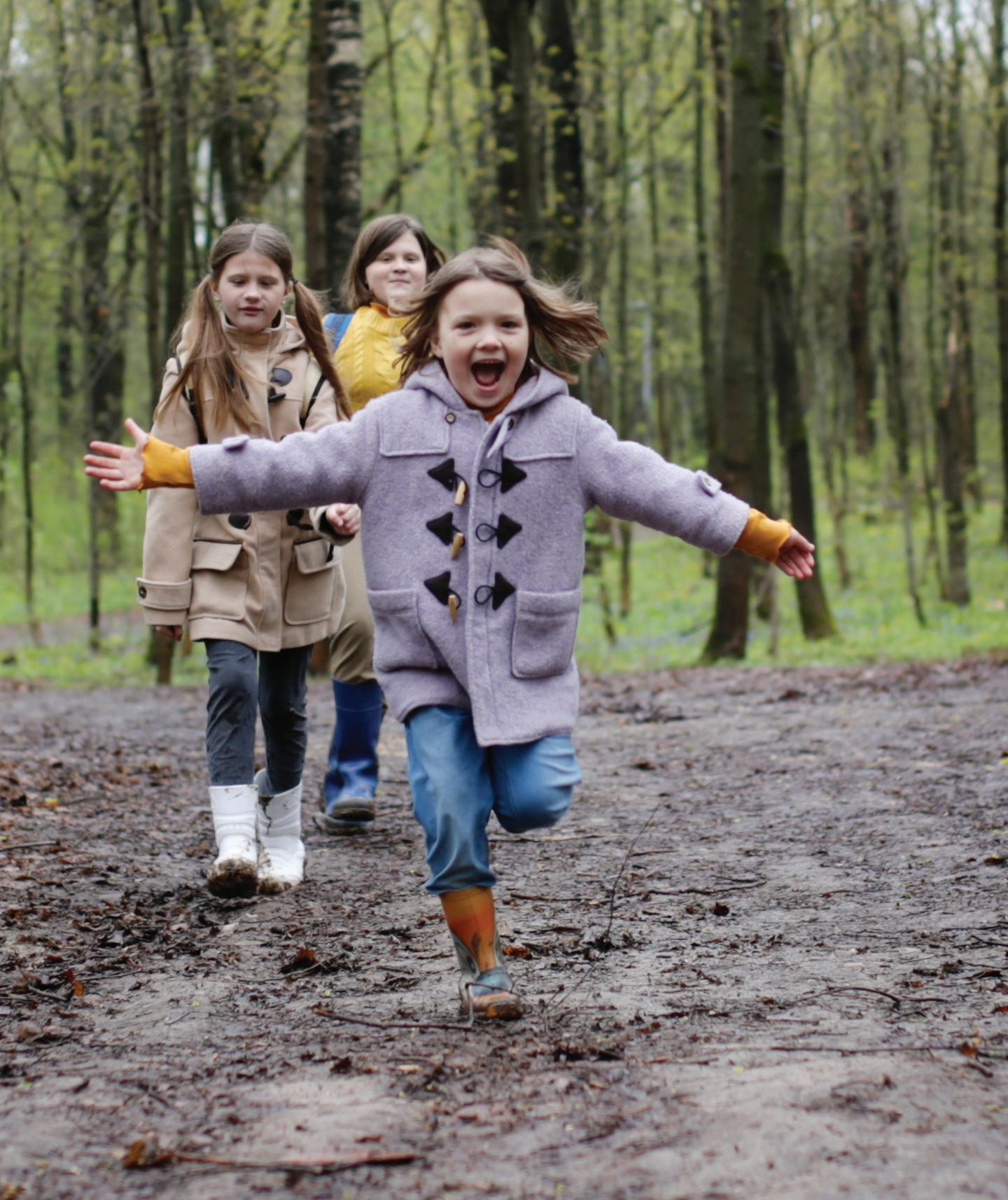
ALL YOURS TO EXPLORE…



From the first trilliums that bloom in the spring to the brilliant foliage of the maples in the fall, the Whitby countryside is a magical outdoor wonderland ready for you to explore every season of the year. We are working with the Town of Whitby to have the proposed trail system approved at The Traditions of Country Lane, so you’ll have easy access to it all whether you’re hiking with family or biking with friends.
The Traditions of Country Lane has been masterfully designed with walking trails, bike lanes, a planned park with soccer pitches, splash pad, playground and a proposed school* - all within your new community. Every aspect of modern, community living has been carefully integrated into the Traditions of Country Lane.
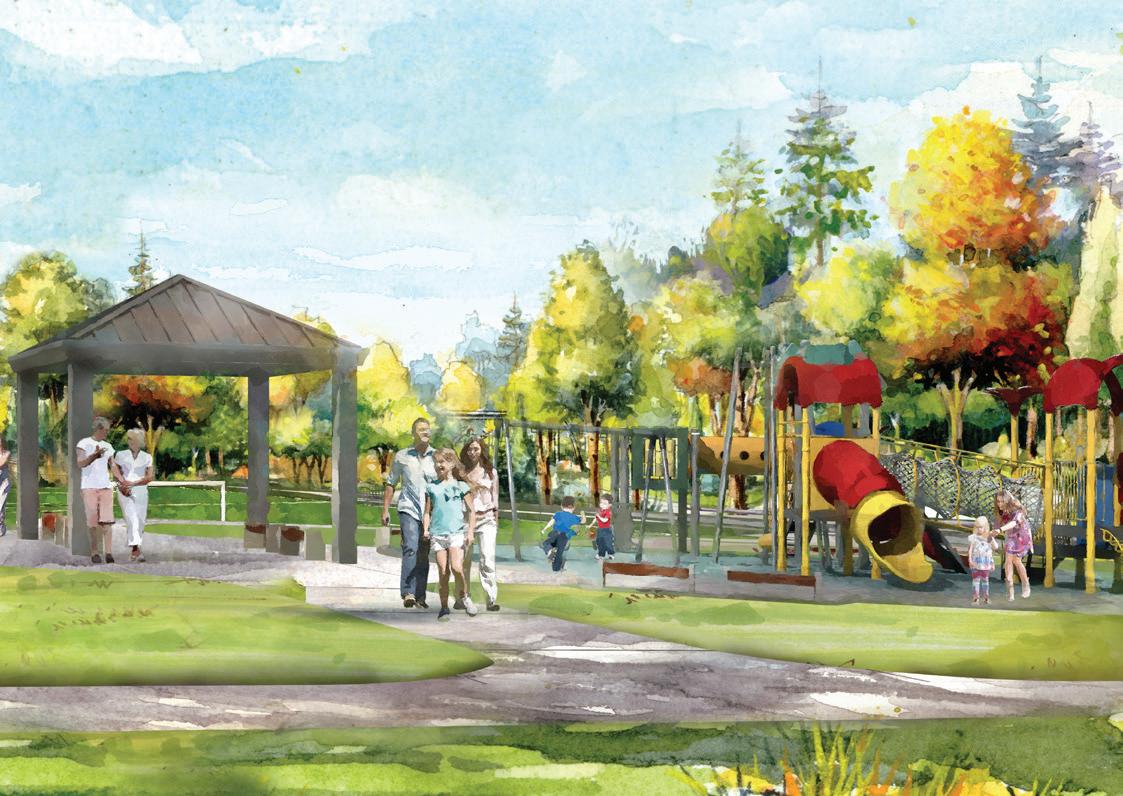

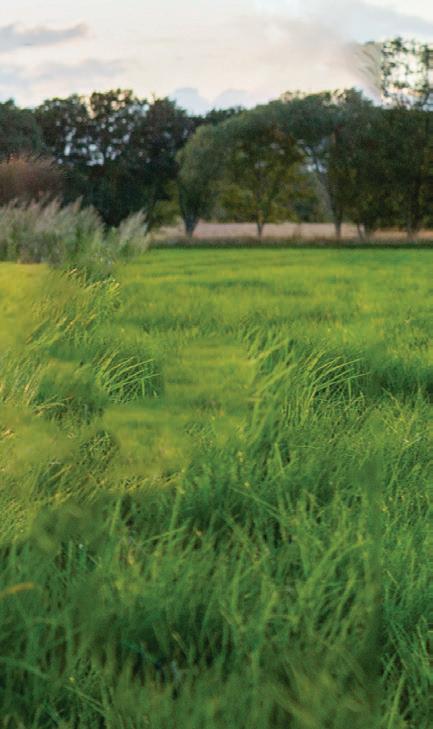
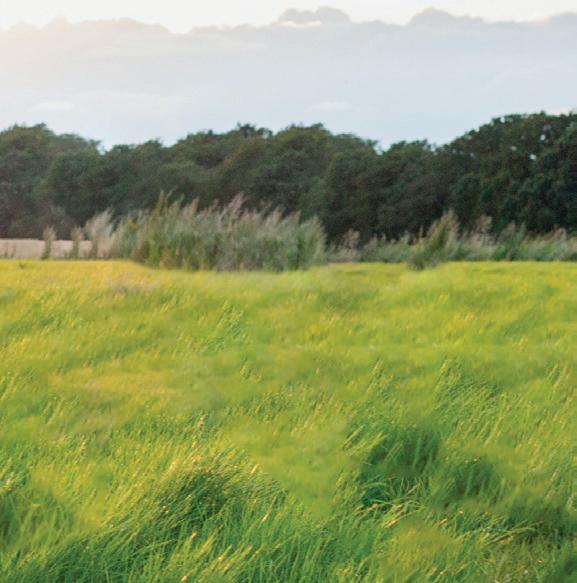
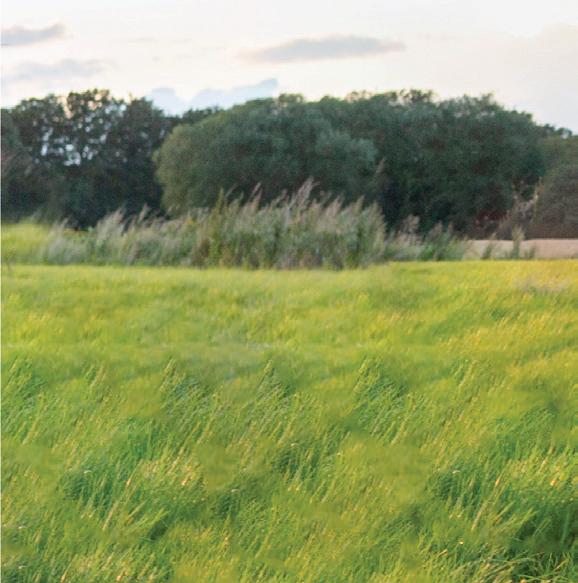


The Traditions of Country Lane sets the standard for master planned community living
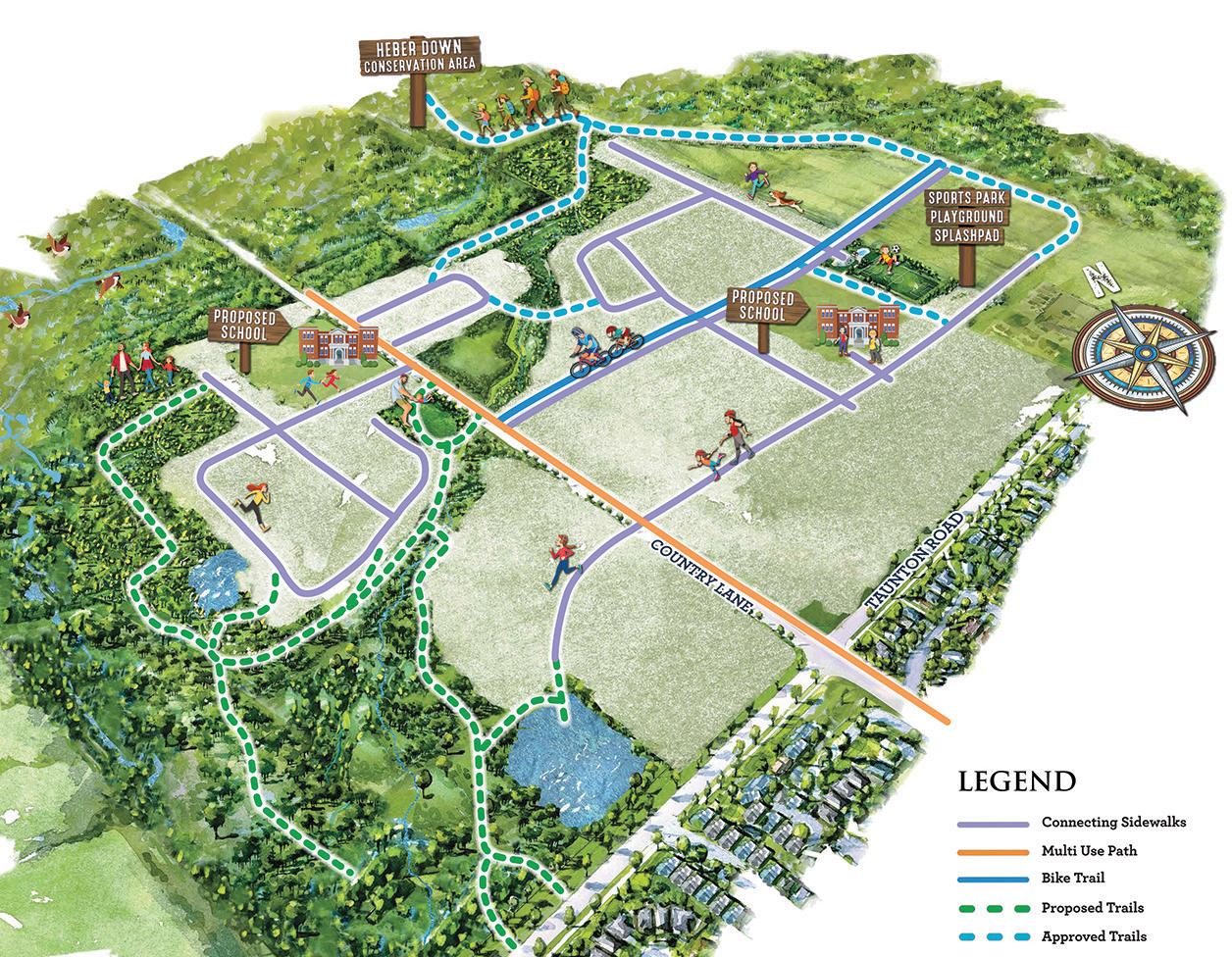
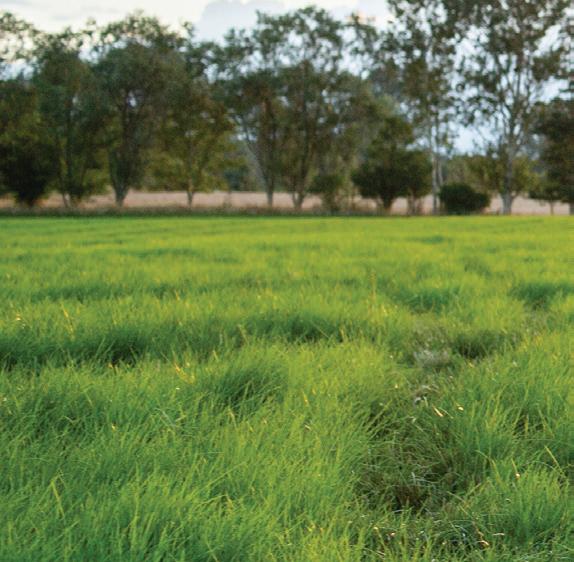
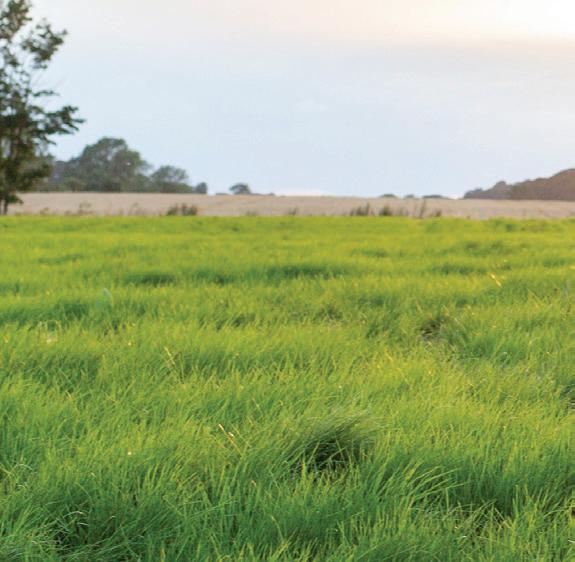



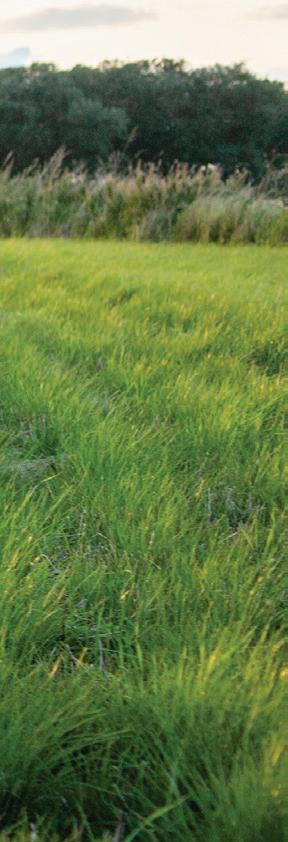




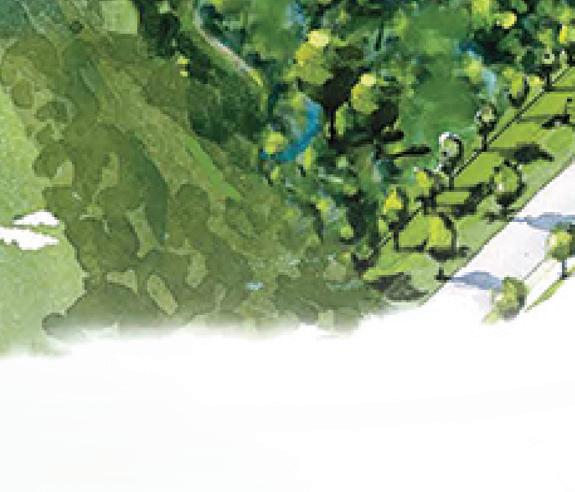

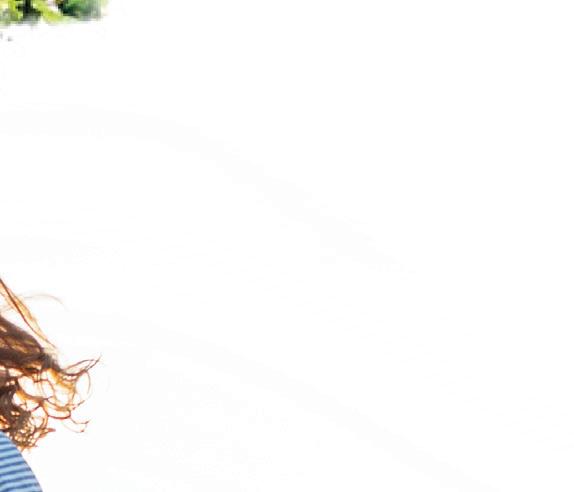



This is what you have dreamed of - a carte blanche opportunity to make your home exactly the way you want it to be. Dramatic interior spaces elevate and inspire, while luxury appointments imbue your new surroundings with timeless warmth and charm.
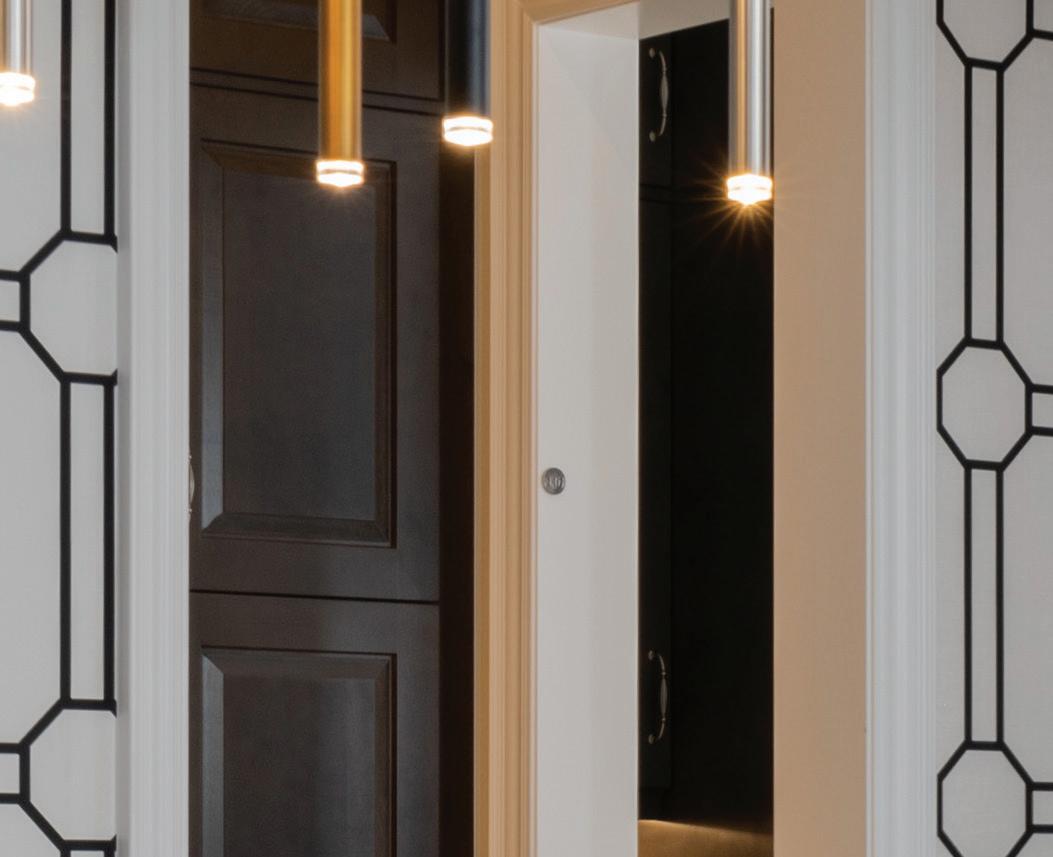
At The Traditions of Country Lane we offer a full spectrum of designer features and finishes to choose from - the perfect palettes, accents and contemporary design ideas to bring your vision to life.
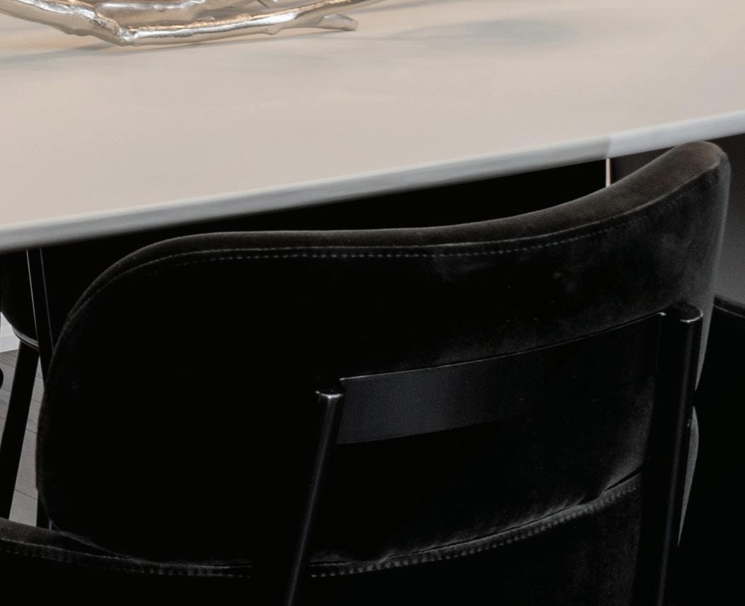
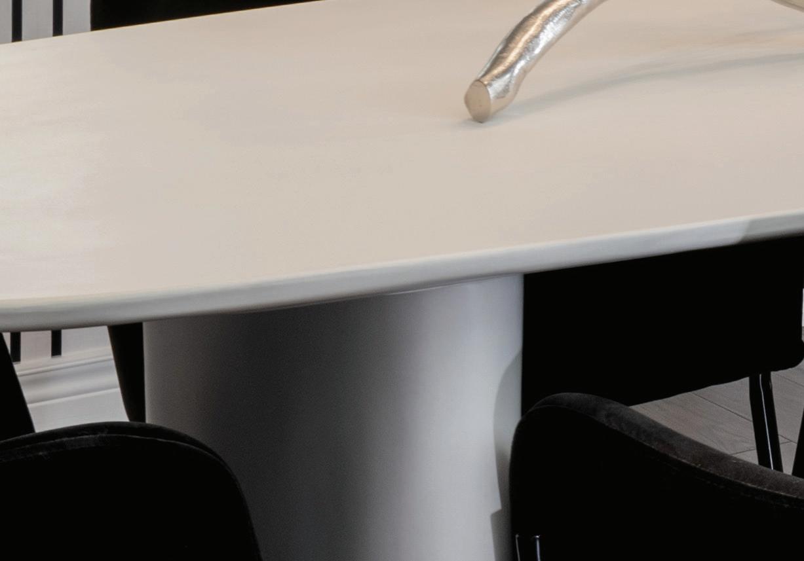
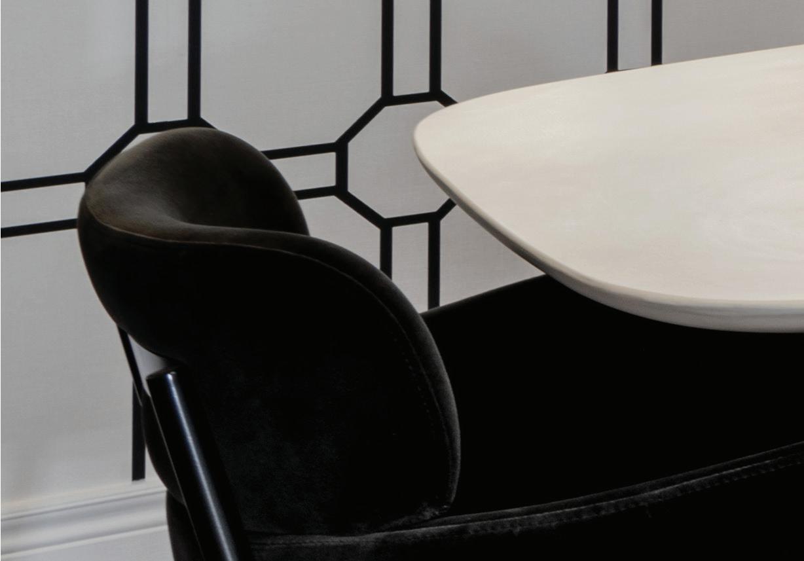
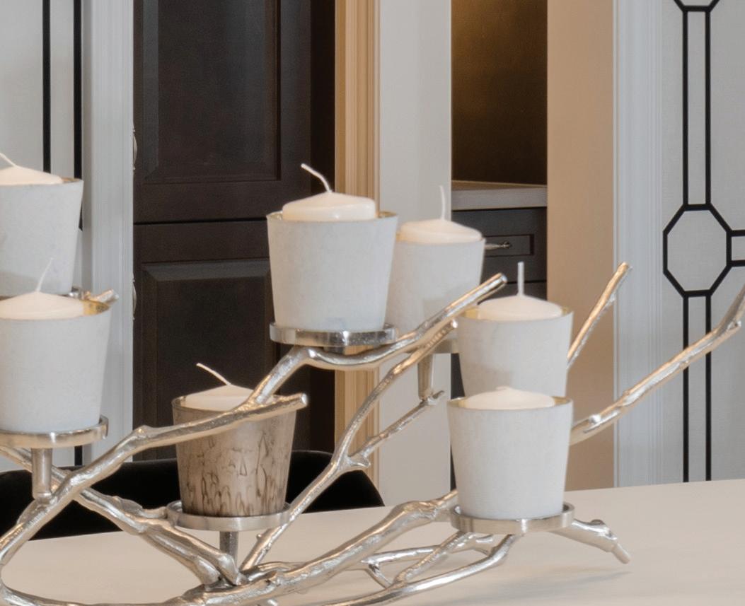
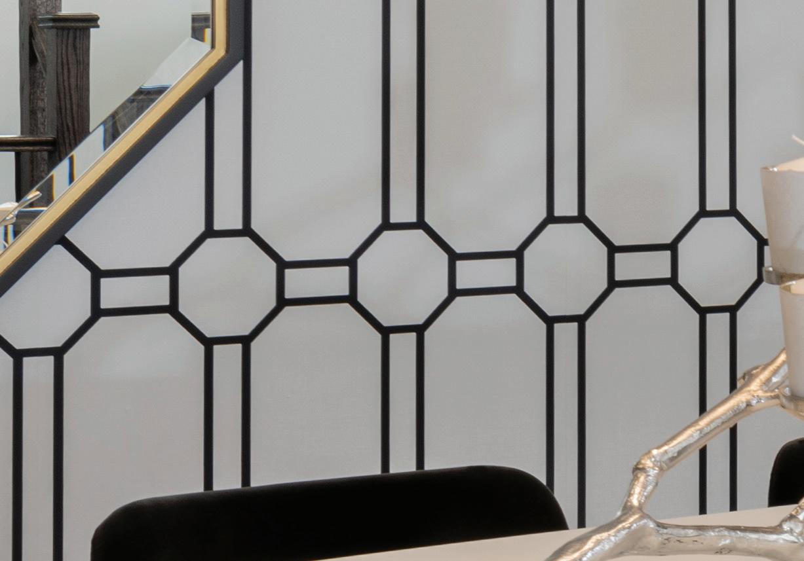
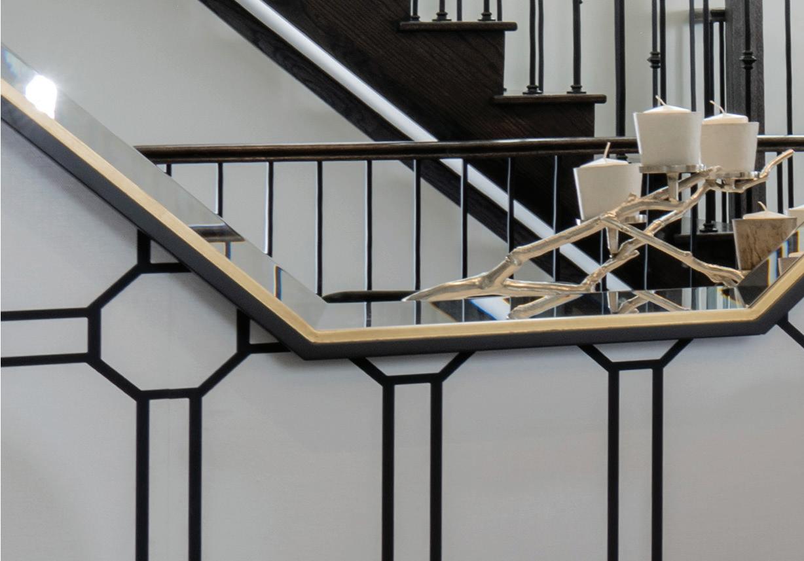

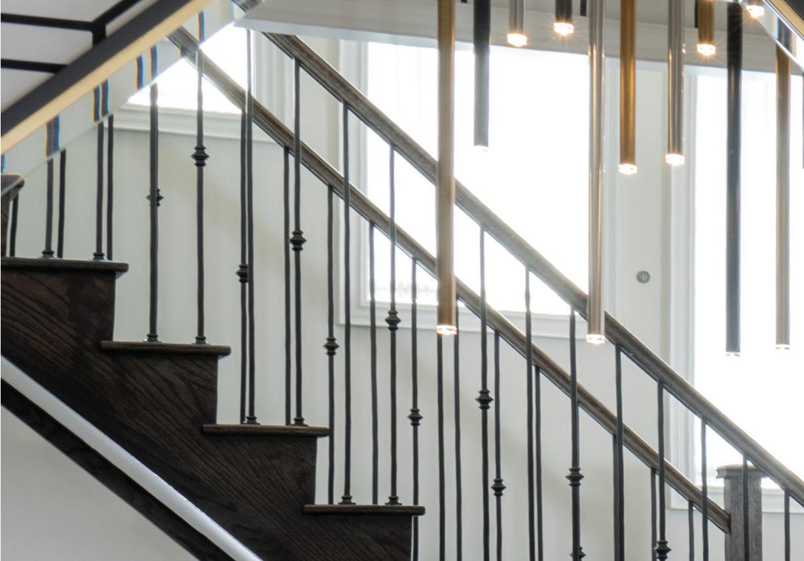
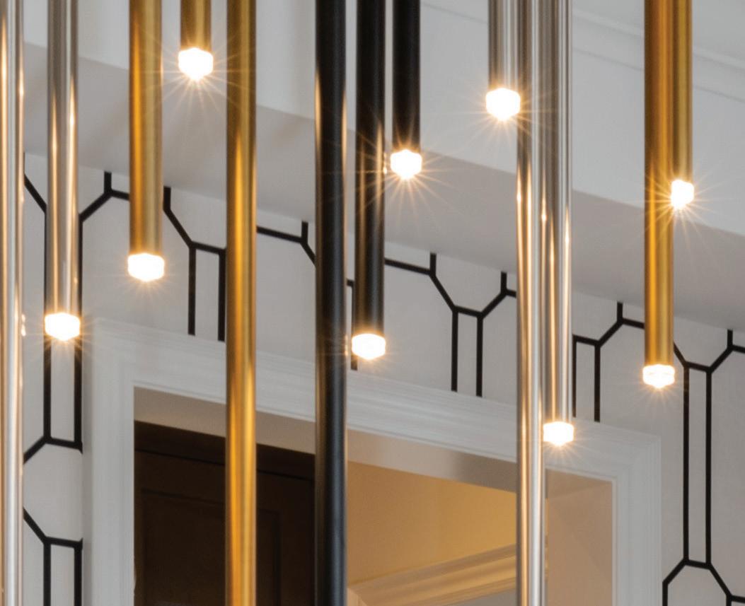

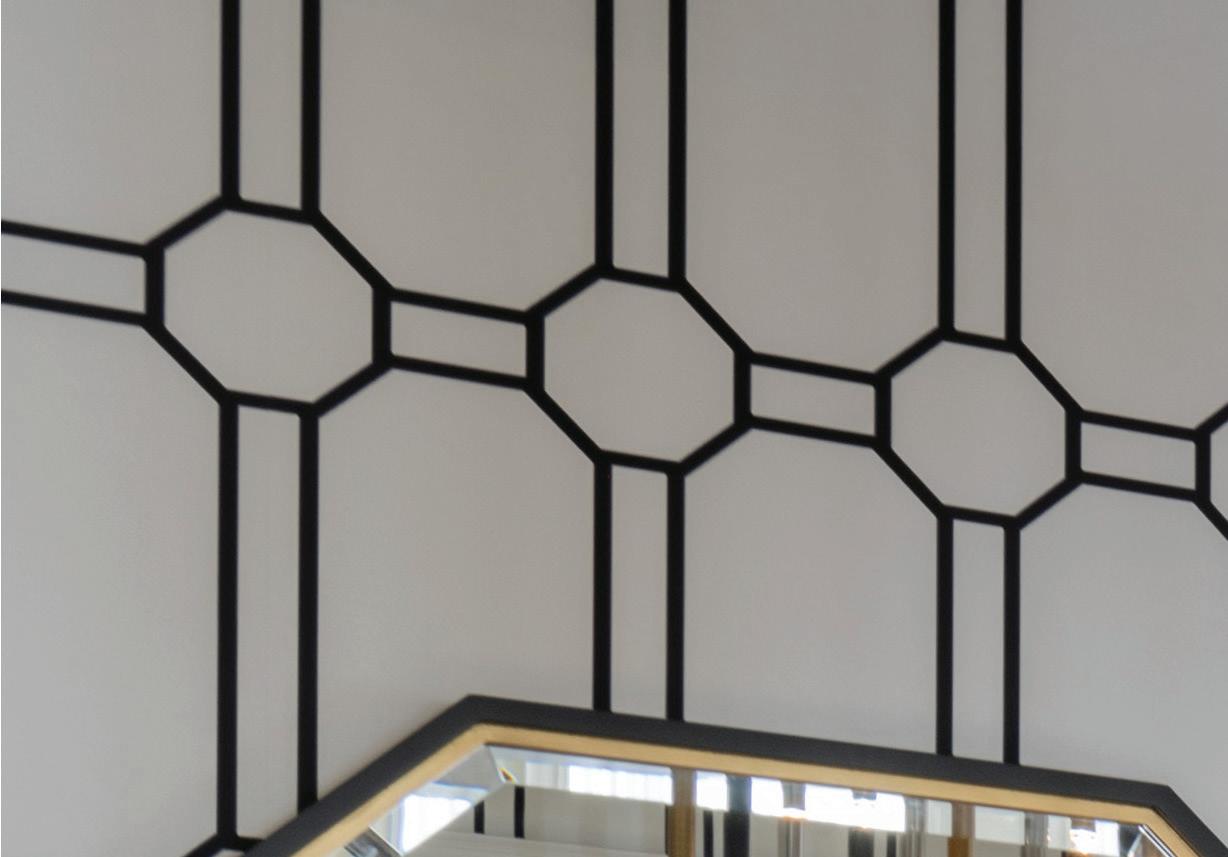
APPOINTMENTS LUXURY

Spacious, open concept gourmet kitchens. Soaring ceilings with dramatic architectural accents. Oversized picture windows that welcome an abundance of natural light. Principal ensuites bathrooms with a freestanding soaker tub that makes your home feel like your own personal spa.
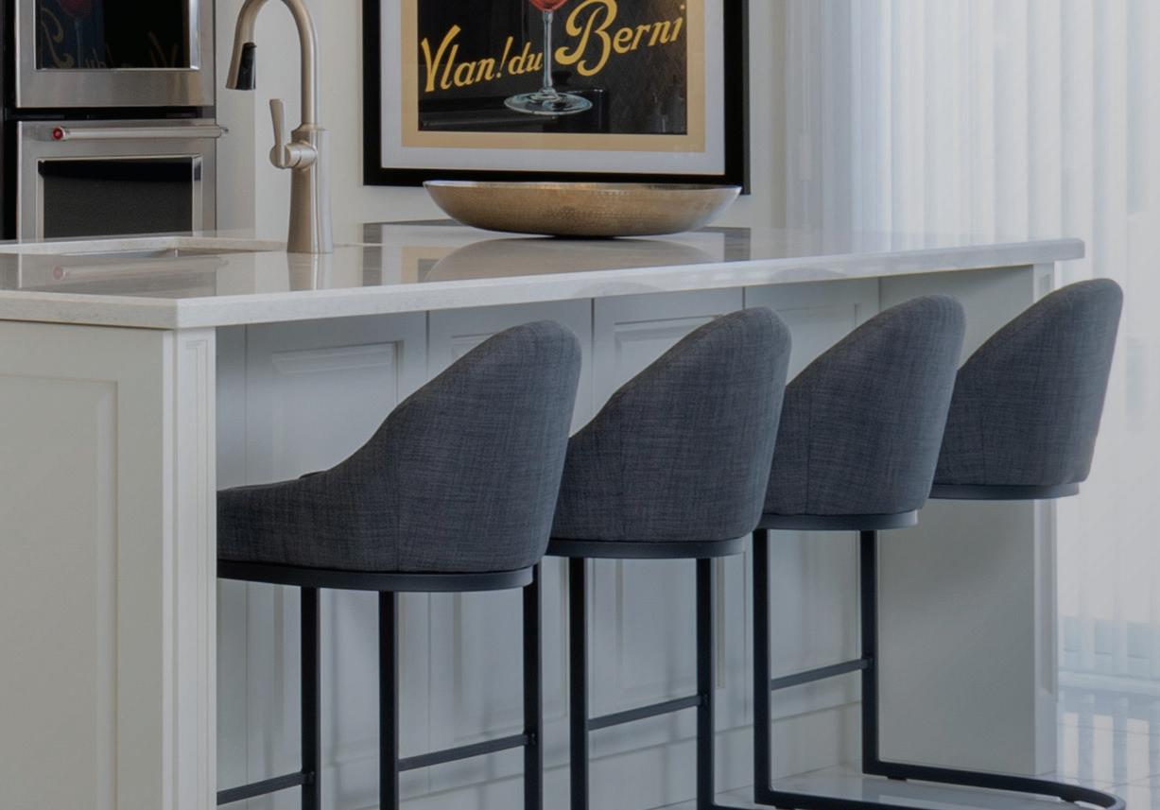
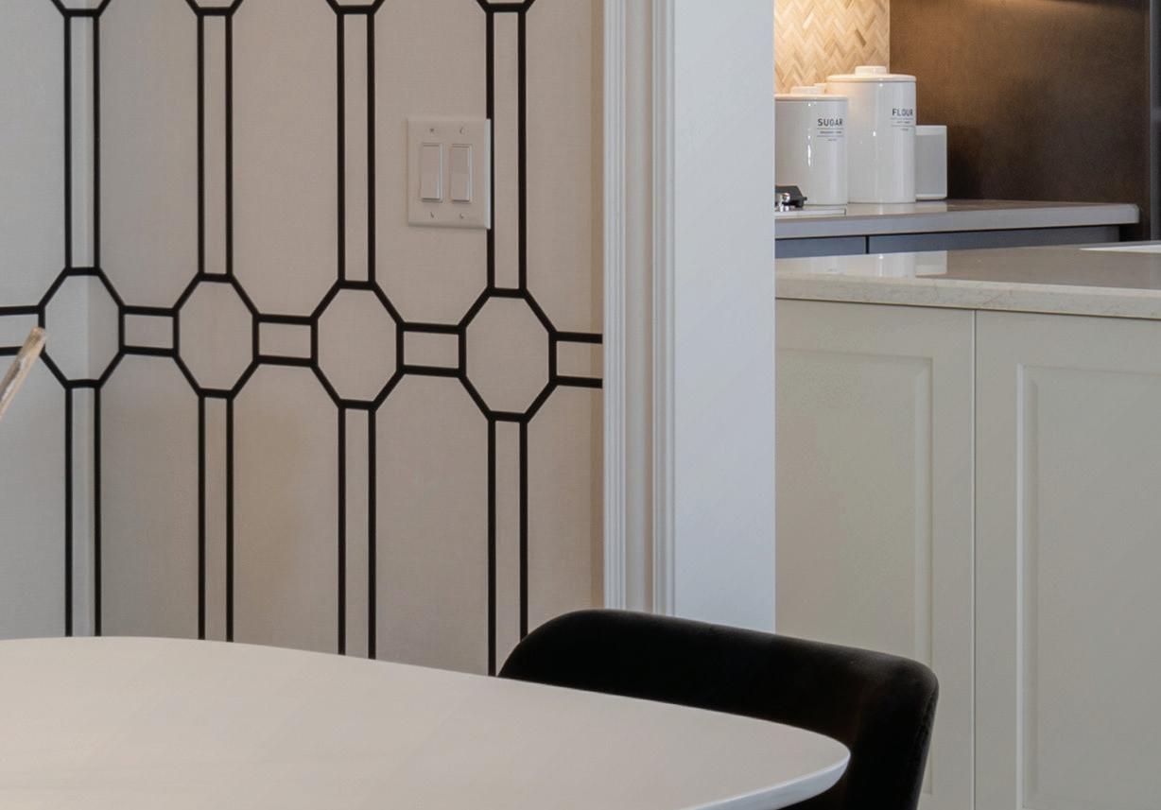
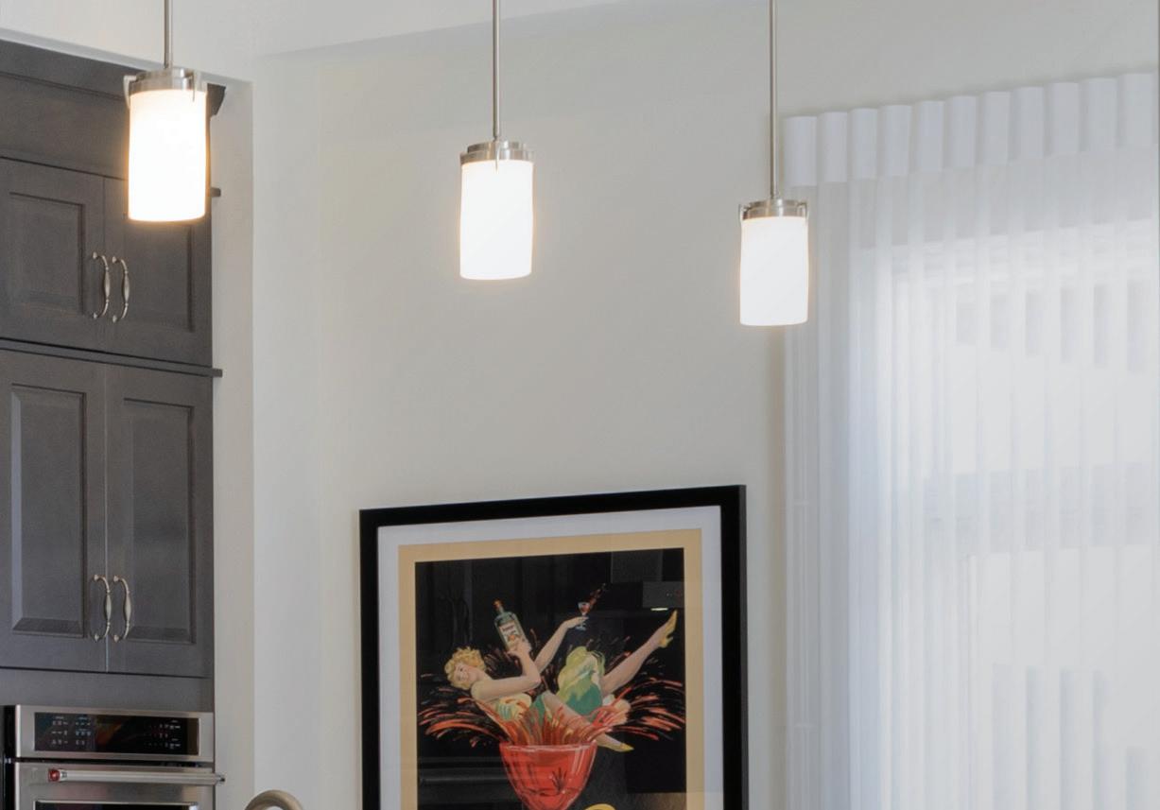
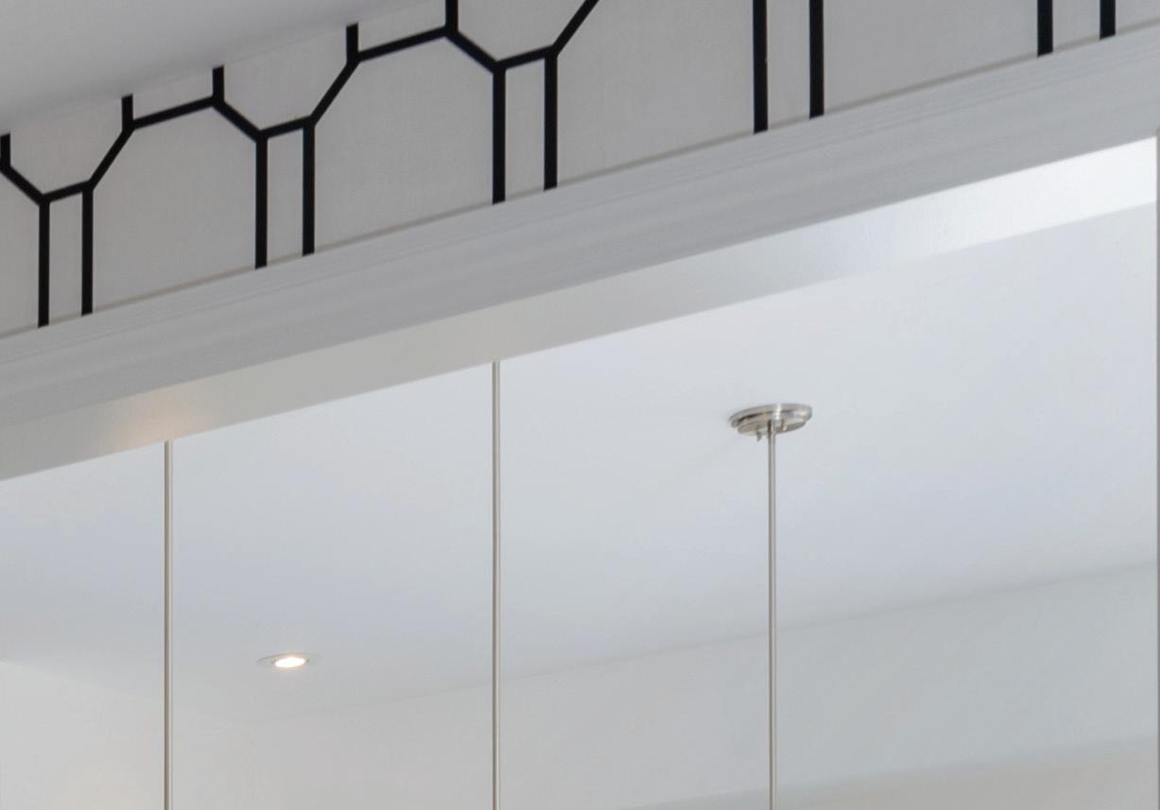
Interiors designed for life – and to sweep you away.
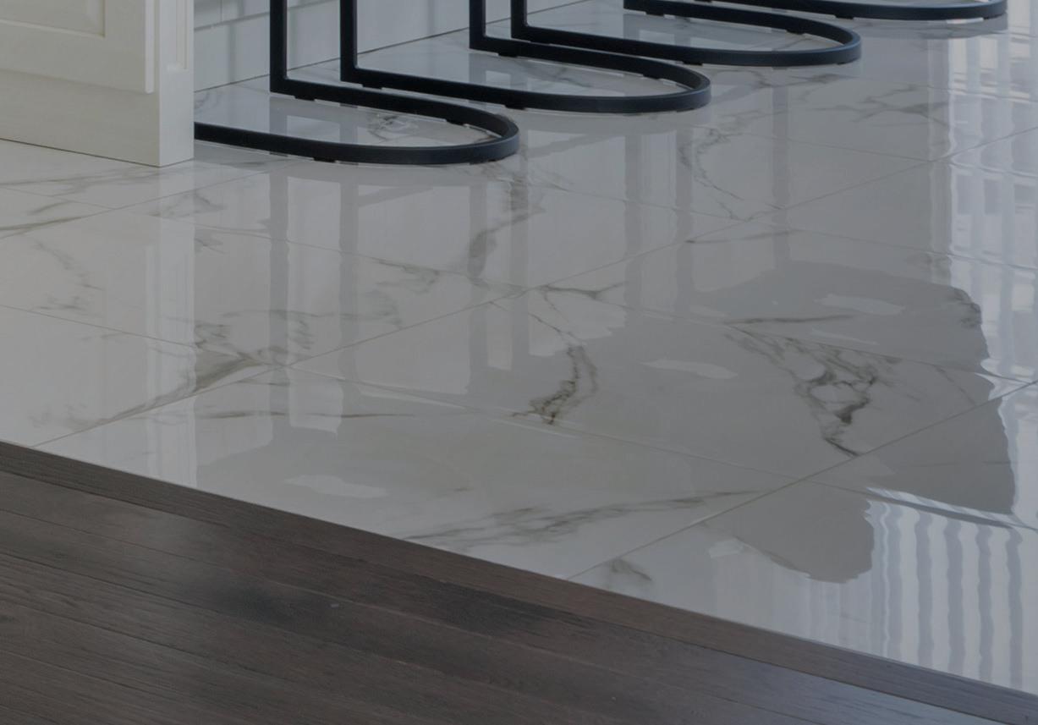
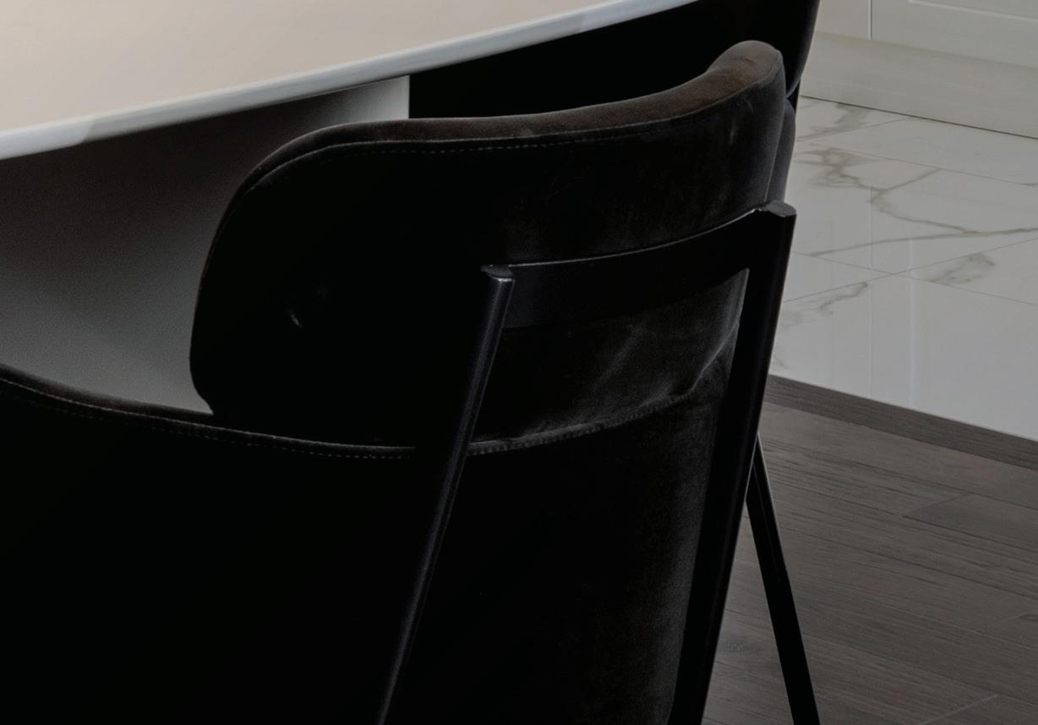
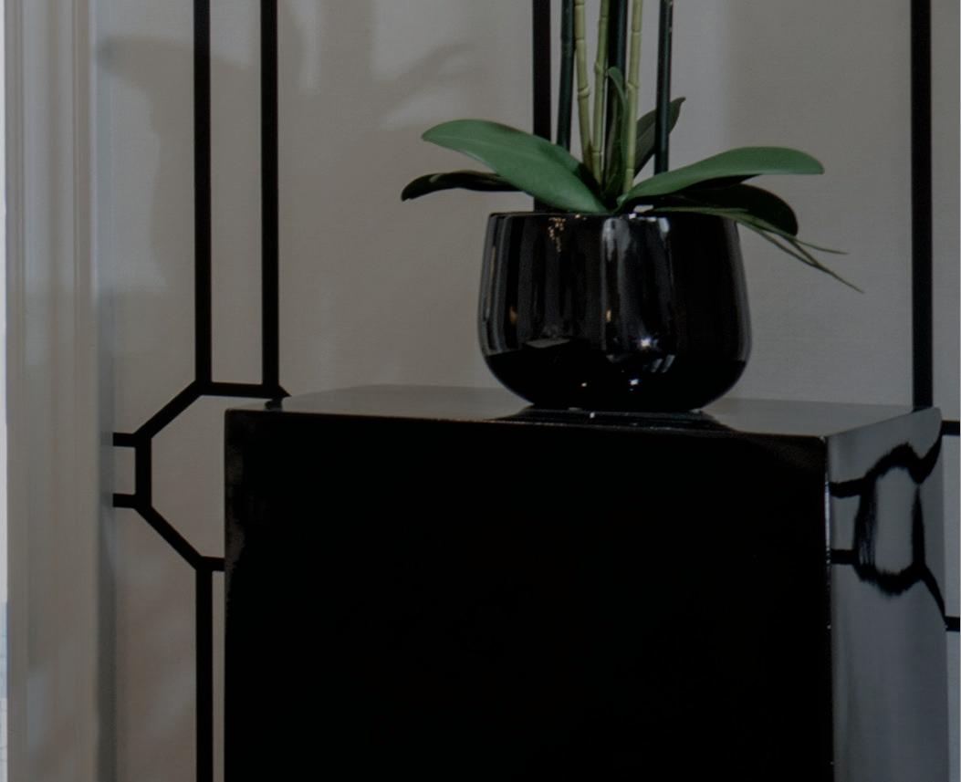
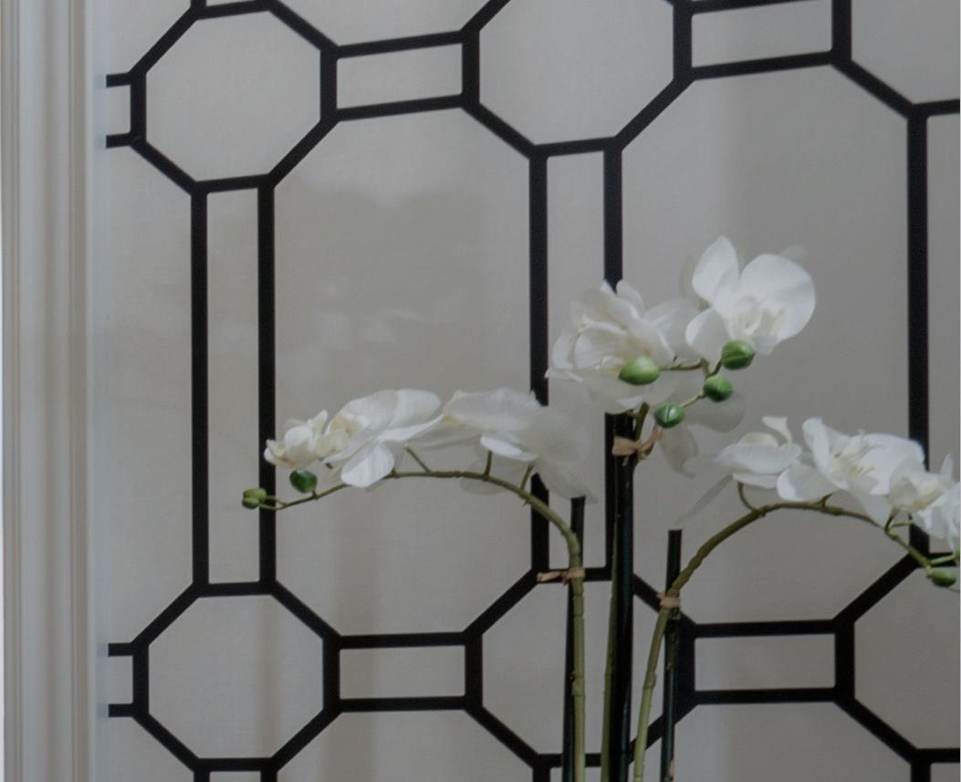

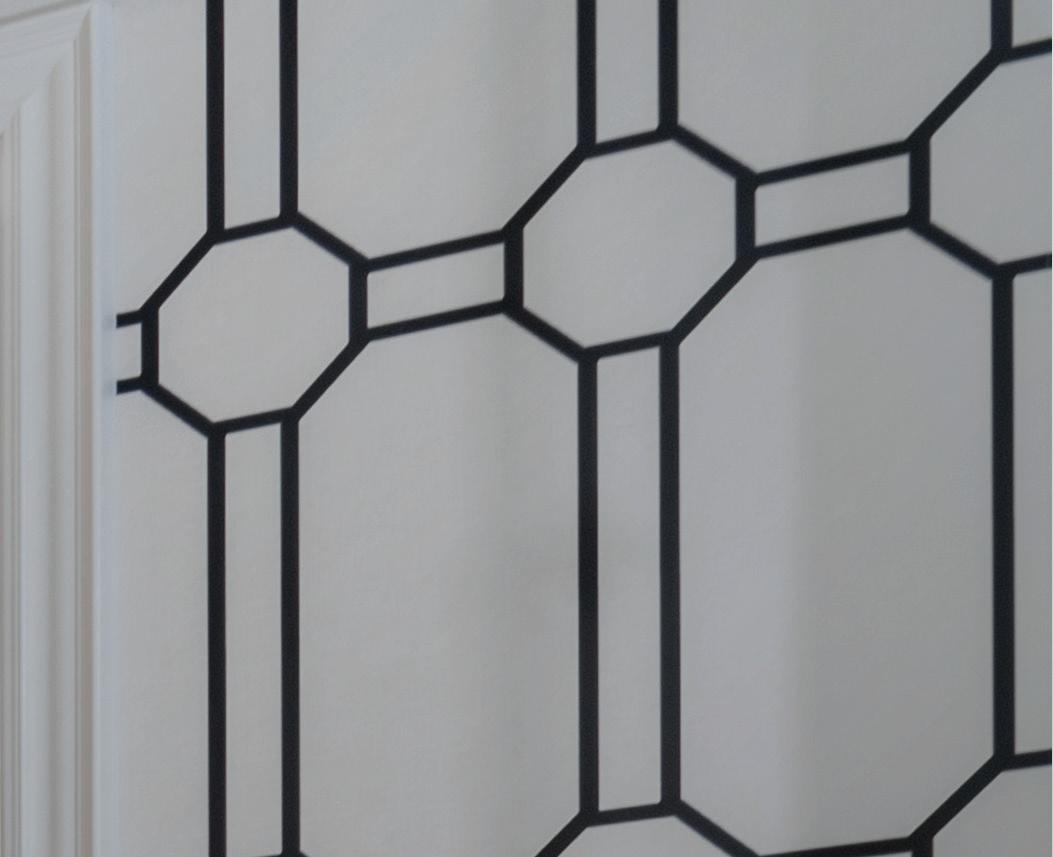
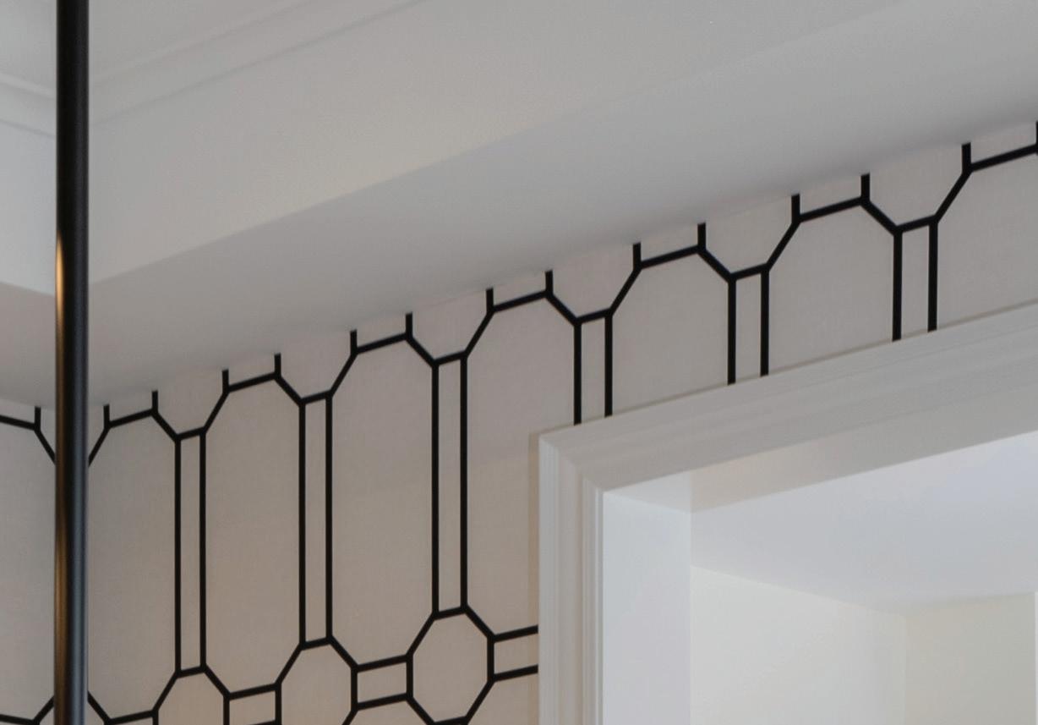
PORTFOLIO OF HOMES
STYLE AND SUBSTANCE IN PERFECT BALANCE
With your Heathwood Home you can be assured of the highest levels of quality and outstanding craftsmanship.
Traditions of Country Lane features a wide selection of architectural elevations – luxurious new home residences that bring the perfect blend of clean, classic lines and contemporary flair.
These are homes of distinction – a place for you and your loved ones to create treasured memories that will last a lifetime.
EXTERIOR DETAIL EXQUISITE
Classic brick and stone façade with exquisite stone detailing
8’ Fiberglass front door with luxurious passage set
Maintenance free, Low E argon-filled vinyl casement windows
Articulated fiberglass shingles with manufacturer’s lifetime limited warranty
R60 Attic insulation – to keep you warm and save you money
Fully insulated sectional garage doors
Soffit lighting
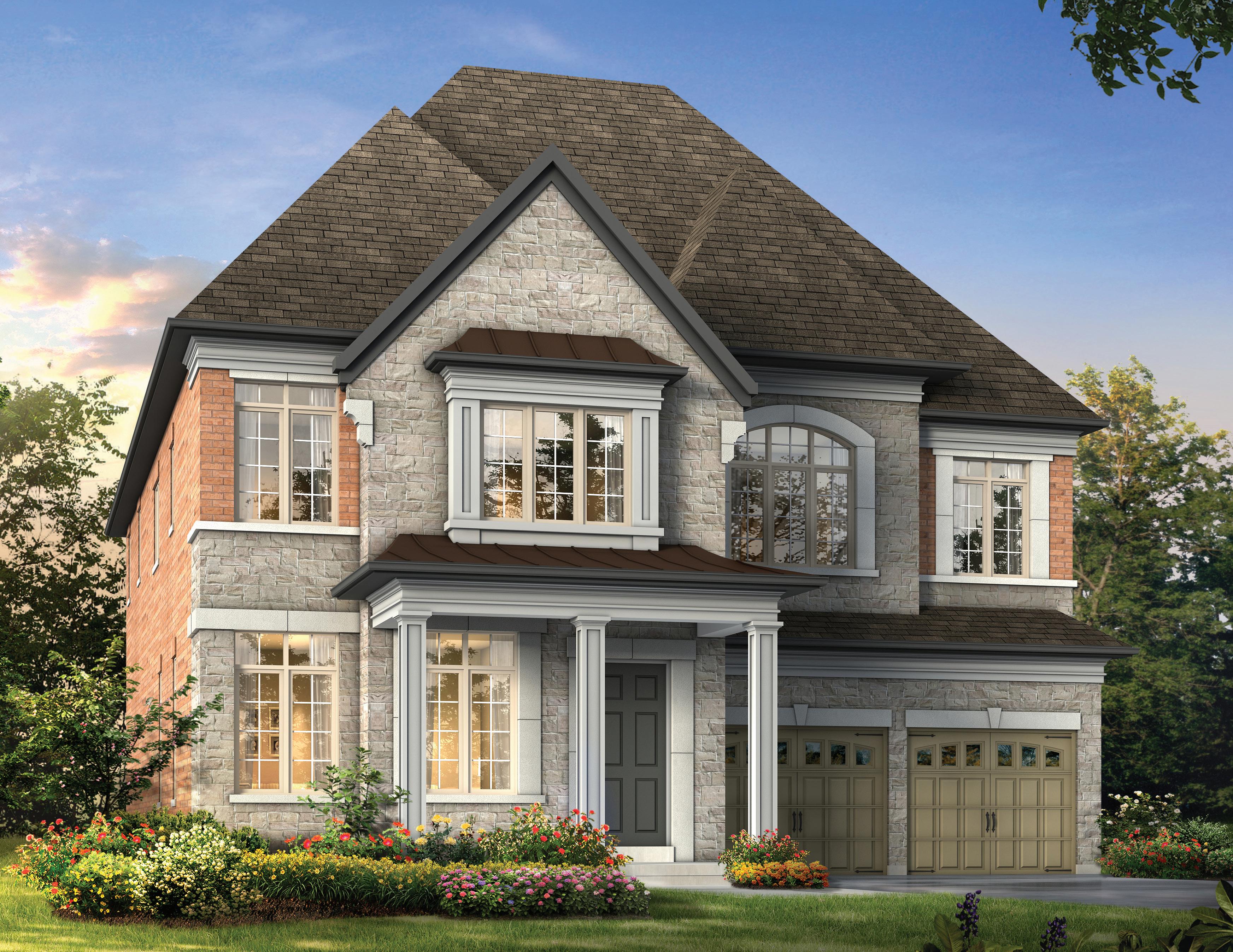
1 1 2 4 5 8 7 7 9 6 3
Artist’s Concept
Green Home Wall System – insulated to R27
package 1 5 2 6 3 7 4 8 9
Landscaping
THE CLASSIC COLLECTION
A REFLECTION OF YOUR IMPECCABLE TASTE AND STYLE

MAIN LEVEL ATTRIBUTES
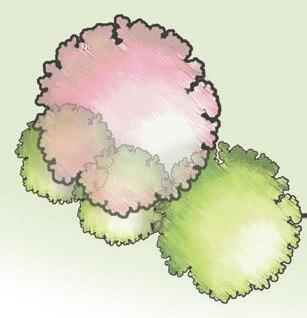
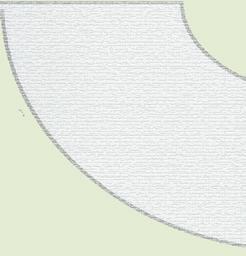

10’ - 11’ Ceilings on Main Level*

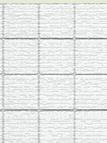

Stunning 8’ high front door
Smooth ceilings throughout Main Level
Video door bell (SH)**, Smart Door Lock (SH)**


One outdoor video camera (SH)**
Upgraded custom designed kitchen cabinetry with extra height uppers and crown moulding. Includes top drawers, deep upper over fridge and soft closing doors and drawers*
Luxurious stone countertops with 1 1/2” built up square edge and undermount stainless steel sink with upgraded faucet
Extra large island with extended breakfast counter*
Ceramic Kitchen backsplash
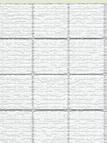
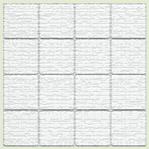
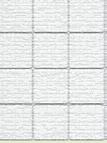
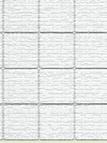

Stainless steel range hood
8’ “Safe and Sound” interior doors on Main Level (excluding garage entrance door, and stair landings)
5” Sculpted engineered Oak flooring throughout Main Level (except tiled areas)
Stained oak stairs with matching handrail and oak nosing in choice of stain with metal pickets
Choice of location for 20 - 4” LED potlights on Main or Lower Level


Direct vent gas fireplace with painted wood mantle and marble surround
Two 2-wave smart light switches to control outdoor lights and front hallway lights (SH)**


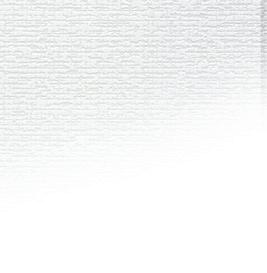
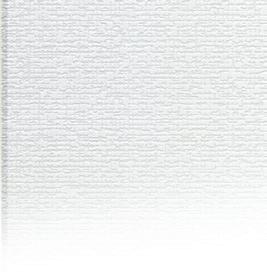

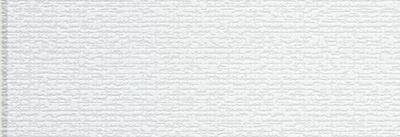





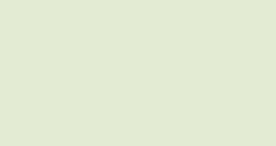






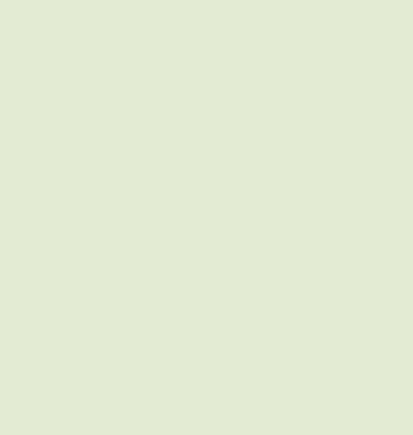
















Smart thermostat (SH)**

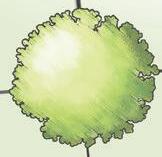

Luxurious imported ceramic tile flooring in Kitchen, Breakfast Room, Powder Room, Foyer, Laundry Room, and Mudroom*
Big bright windows
5 1/4” baseboard and 3” integrated backbend casing
Unique Powder Room pedestal sinks
Water saving high volume toilets
Central Vac to garage with under cabinet Kitchen crumb vacuum
Two Garage door openers (SH)**
Automatic light in Foyer closet (SH)**
Home hub (SH)**
Smart Home Security System (SH)** (monitoring not included)
GROUND FLOOR ELEV. A
LEVEL RECREATION ROOM 24'1"(22'1") x 18'9"(17’3”) UNFINISHED AREA UNEXCAVATED UNEXCAVATED OPEN TO ABOVE HWT FURN LOW HEADROOM HEADROOM LOW HEADROOM AS REQ’D GARAGE 18'4" x 20'10" SUNKEN FOYER GREAT ROOM 13'11" x 19'3" DINING ROOM 18'3" x 14'0" LIVING ROOM 11'0" x 11'8" DOOR GRADE PERMITTING STEPS MAY VARY DN DN DN DN AS REQ’D SERVERY OPT. UPPERS OPT. BENCH OPT. SINK OPEN TO ABOVE RAILING DN UP F WALK-IN PANTRY DW GAS FIREPLACE COFFERED CEILING COFFERED CEILING COFFERED CEILING COFFERED CEILING DN COFFERED CEILING COFFERED CEILING DINING ROOM 18'3" x 14'0" COFFERED CEILING COFFERED CEILING S COVERED PORCH 8' PATIO DOOR TRANSOM ABOVE BREAKFAST 12'0" x 11'0" KITCHEN 12'0" x 13'0" STEPS AS REQ’D LOW WALL STUDY 10'0" x 13'0" SUNKEN MUDROOM STEPS MAY VARY 11' HIGH CEILING 11' HIGH CEILING 11' CEILING 10' CEILING PWD ROOM OPT. WAFFLE CEILING COFFERED CEILING ELECTRIC FIREPLACE MAIN LEVEL
1 1 1 1 2 2 3 3 3 4 4 5 5 6 6 6 9 7 7 8 8 9 23 10 10 11 11 11 12 12 20 26 12 12 13 13 12 14 14 14 17 16 18 15 15 20 14 16 17 18 18 18 19 19 19 20 21 21 22 22 23 23 24 24 25 27 25 26 27
SECOND LEVEL FEATURES
9’ ceilings throughout Second Level
10’ raised ceilings in Principal Suite*
5” Sculpted engineered Oak flooring in Upper Hallway
Stained oak stairs with matching handrails and oak nosing in a choice of stain with metal pickets to Main Level
Luxurious freestanding soaker tub in the Principal Ensuite*
Principal Ensuite features frameless glass shower enclosures with door
Luxurious imported ceramic tile flooring in all Ensuites* and Laundry Room*
All Ensuites feature upgraded vanity cabinetry
Big and bright Bedrooms with lots of closet space
Chrome framed enclosure glass shower in all Bathrooms with separate shower
5 1/4” baseboard and 3” integrated backbend casing
8’ “Safe and Sound” interior doors on Second Level
Luxury 40oz broadloom in all Bedrooms
Water saving high volume toilets
Laundry tub in base cabinet
Conveniently located linen closets*
SECOND
LOWER LEVEL HIGHLIGHTS
Conveniently located 3 piece bathroom
Electric fireplace with painted mantle in Recreation Room
Stained oak stairs with matching handrails and metal pickets to main floor
SECOND
GROUND FLOOR ELEV. A
FLOOR ELEV. A
FLOOR ELEV.
GROUND FLOOR ELEV. B GARAGE 18'4" x 20'10" GARAGE 18'4" x 20'10" SUNKEN FOYER GREAT ROOM 13'11" x 19'3" DINING ROOM 18'3" x 14'0" LIVING ROOM 11'0" x 11'8" DOOR GRADE PERMITTING STEPS MAY VARY DN DN DN DN AS REQ’D SERVERY OPT. UPPERS OPT. BENCH OPT. SINK OPEN TO ABOVE RAILING DN UP F WALK-IN PANTRY DW GAS FIREPLACE COFFERED CEILING COFFERED CEILING COFFERED CEILING COFFERED CEILING SUNKEN FOYER LIVING ROOM 11'6" x 10'0"(12'0") DN DN COFFERED CEILING COFFERED CEILING COFFERED CEILING DINING ROOM 18'3" x 14'0" COFFERED CEILING COFFERED CEILING S COVERED PORCH 8' PATIO DOOR TRANSOM ABOVE BREAKFAST 12'0" x 11'0" KITCHEN 12'0" x 13'0" STEPS AS REQ’D COVERED PORCH STEPS AS REQ’D LOW WALL STUDY 10'0" x 13'0" SUNKEN MUDROOM OPT. UPPERS OPEN TO BELOW PRINCIPAL SUITE 20'0" x 17'0" BEDROOM 2 13'0" x 14'0"(12'6") BEDROOM 2 13'0"(18'4") x 12'6"(13'6") BEDROOM 3 18'3" x 13'4"(11'0") BEDROOM 3 13'3" x 13'8" BEDROOM 4 12'2" x 12'4" LAUNDRY LAUNDRY DN UP 10’ RAISED CEILING COFFERED CEILING GLASS SHOWER MAKE-UP COUNTER GLASS SHOWER WALK IN CLOSET WALK IN CLOSET WALK IN CLOSET WALK IN LINEN WALK IN CLOSET WALK IN CLOSET WALK IN CLOSET RAILING D W T SLOPED CEILING SLOPED CEILING RAISED CEILING ENSUITE 2 STUDY AREA STEPS MAY VARY 11' HIGH CEILING 11' HIGH CEILING 11' CEILING 10' CEILING PWD ROOM SHARED ENSUITE SHARED ENSUITE OPT. WAFFLE CEILING COFFERED CEILING PRINCIPAL ENSUITE
B
GROUND FLOOR ELEV. A LOWER LEVEL ELEV. A RECREATION ROOM 24'1"(22'1") x 18'9"(17’3”) BEDROOM 11'8" x 11'11" UNFINISHED AREA UNFINISHED AREA BATH UNEXCAVATED UNEXCAVATED UNEXCAVATED UNEX. OPEN TO ABOVE HWT FURN LOCATION MAY VARY OPT. COLD CELLAR LOW HEADROOM LOW HEADROOM LOW HEADROOM AS REQ’D GARAGE 18'4" x 20'10" SUNKEN FOYER GREAT ROOM 13'11" x 19'3" DINING ROOM 18'3" x 14'0" LIVING ROOM 11'0" x 11'8" DOOR GRADE PERMITTING STEPS MAY VARY DN DN DN DN AS REQ’D SERVERY OPT. UPPERS OPT. BENCH OPT. SINK OPEN TO ABOVE RAILING DN UP F WALK-IN PANTRY DW GAS FIREPLACE COFFERED CEILING COFFERED CEILING COFFERED CEILING COFFERED CEILING DINING ROOM 18'3" x 14'0" COFFERED CEILING S COVERED PORCH 8' PATIO DOOR TRANSOM ABOVE BREAKFAST 12'0" x 11'0" KITCHEN 12'0" x 13'0" STEPS AS REQ’D LOW WALL STUDY 10'0" x 13'0" SUNKEN MUDROOM STEPS MAY VARY 11' HIGH CEILING 11' HIGH CEILING 11' CEILING 10' CEILING PWD ROOM OPT. WAFFLE CEILING COFFERED CEILING PROPOSED ELECTRICAL PANEL ELECTRIC FIREPLACE
finished Lower Level with 9’ ceiling* **
Fully
6’ 8” “Safe and Sound” interior doors 5 1/4” baseboard and 3” integrated backbend casing 96% High Eff iciency furnace with ECM motor Heat Recovery Ventilator (HRV) Humidifier 200amp Electrical Service Luxurious 40oz. broadloom Water saving high volume toilet 28 29 29 30 31 31 32 32 33 33 37 34 34 34 34 34 35 35 35 35 38 38 36 36 28 36 28 38 42 40 40 40 40 43 41 41 41 39 39 39 36 36 36 36 37 38 39 40 41 42 43 44 54 54 55 53 45 45 46 46 47 47 48 48 48 49 49 44 44 50 52 50 51 52 53 54 55 51 * As per plan. **Except where beams and heating equipment are required. (SH) Smart Home features where applicable. See Sales Representative for details. Dimensions, specifications and architectural detailing are subject to changes without notice. All renderings and landscape features are artist’s concept. E. & O.E. September 2023. LOWER LEVEL SECOND LEVEL 28 30

UP COUNTRY LIVING
DESIGNED FOR YOU SPECIFICALLY
The modern convenience you need –the comforts you love!
At The Traditions of Country Lane you can choose from gorgeous detached homes on 36’ and 45’ lots. With each of our homes you can choose the level of features that are right for your family.
The Classic Collection
Welcome to the Classic Collection – surround yourself with a whole new level of luxury elegance you may not have experienced before. Magnificent details uplift and inspire, while opulence creates an unparalleled ambiance. Experience the splendor – this is life beyond expectations.

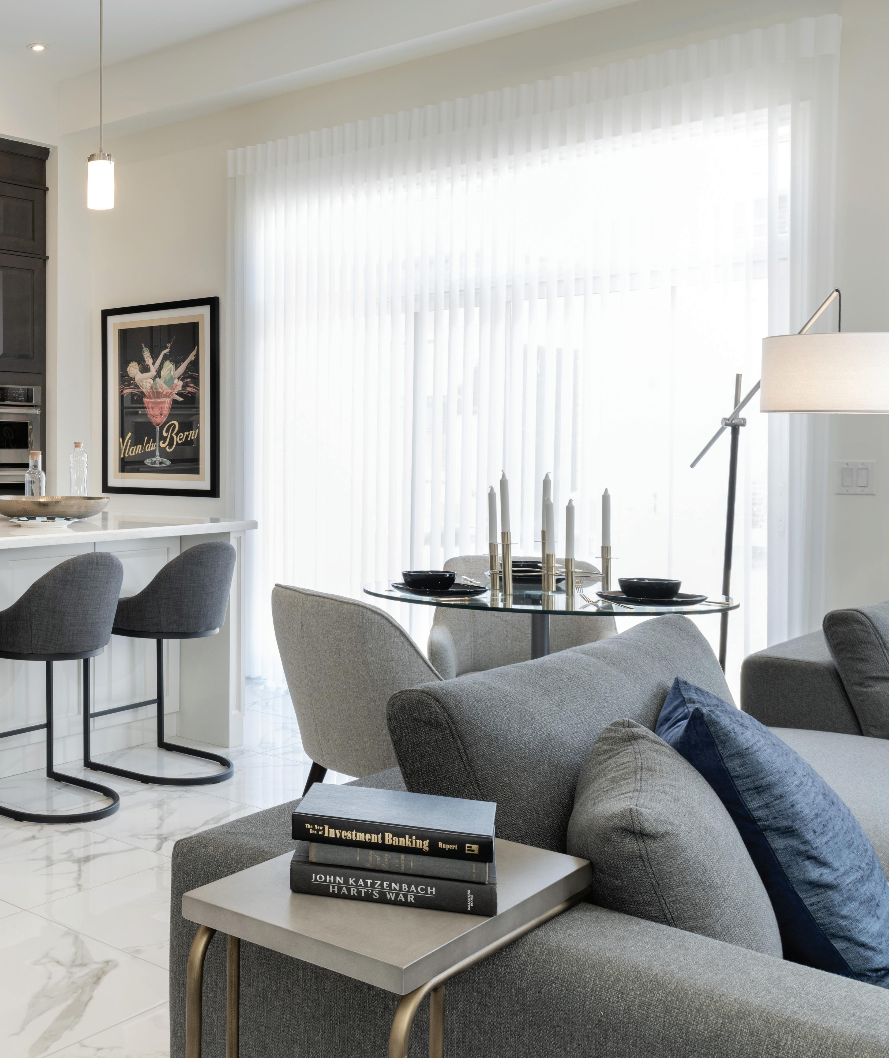
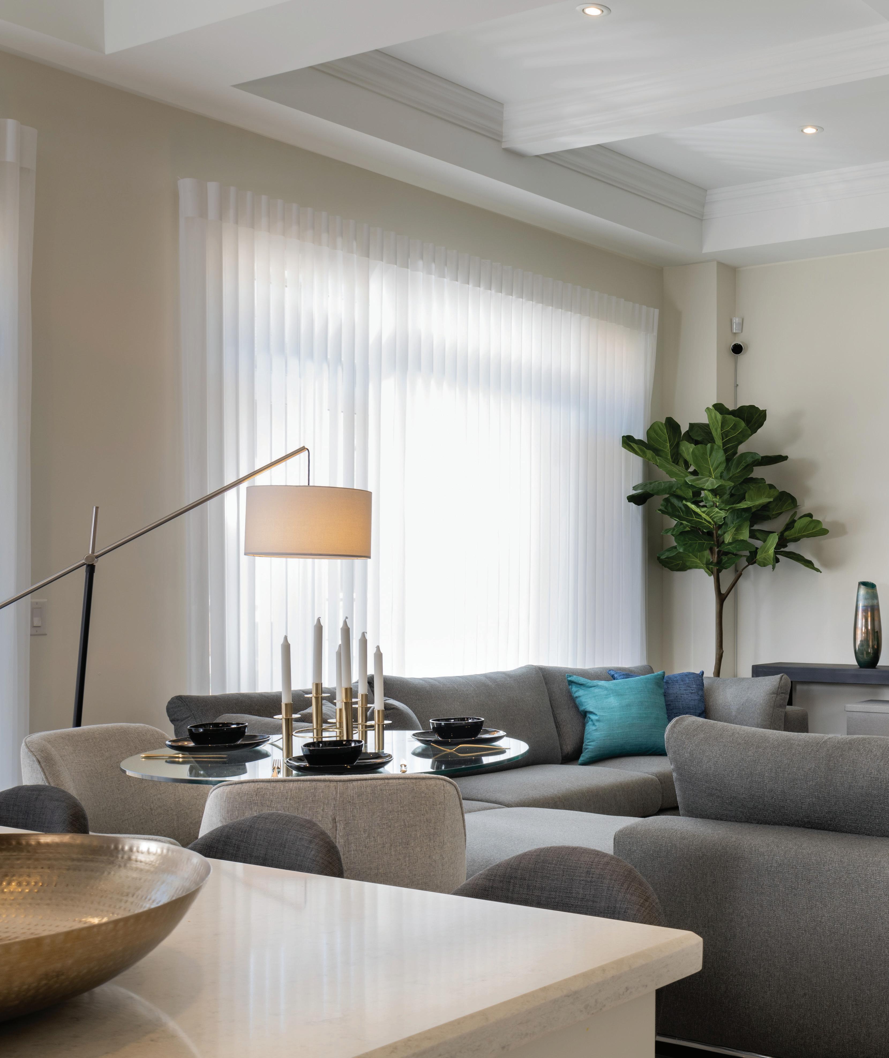

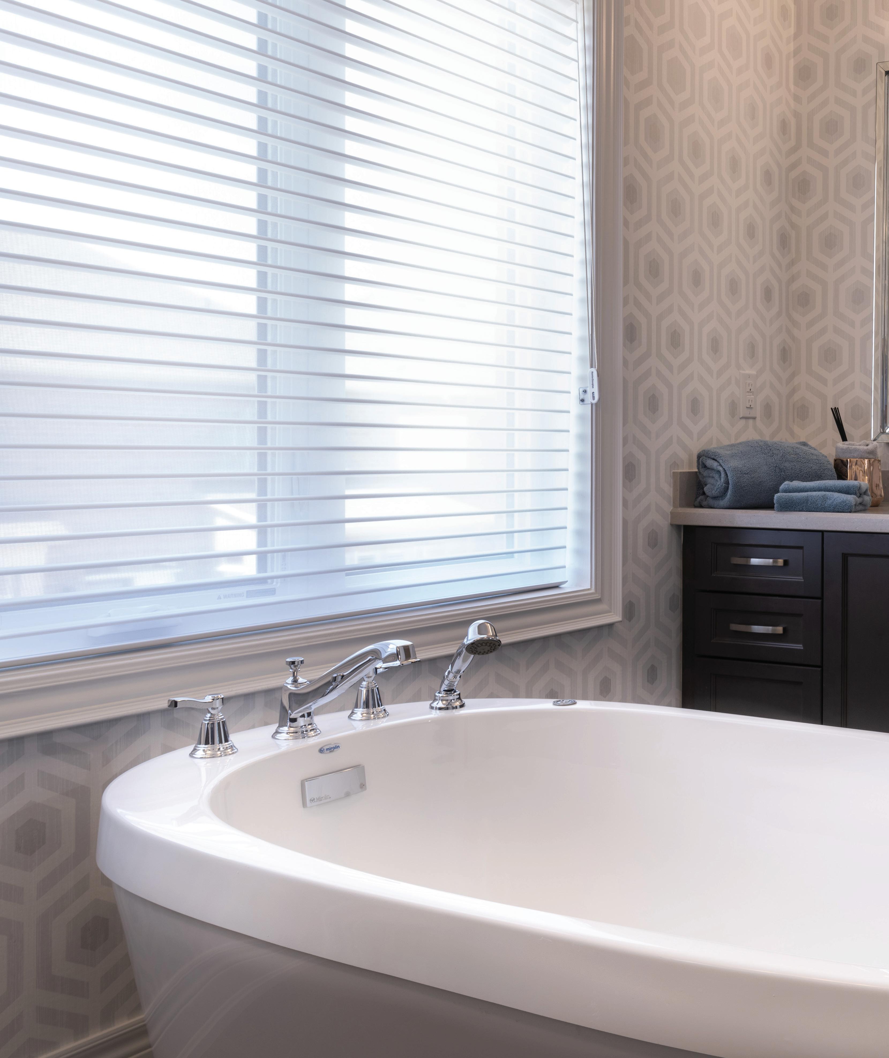
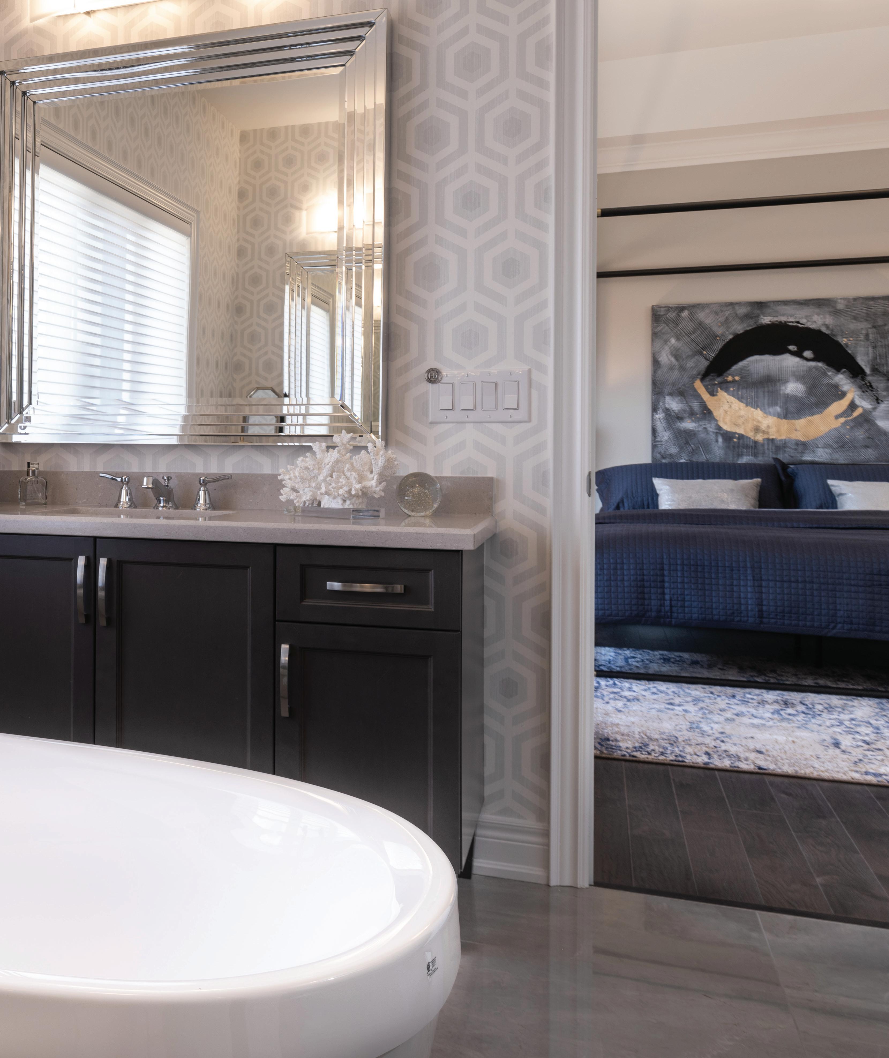 Artist’s Concept
Artist’s Concept
36’ DETACHED HOMES
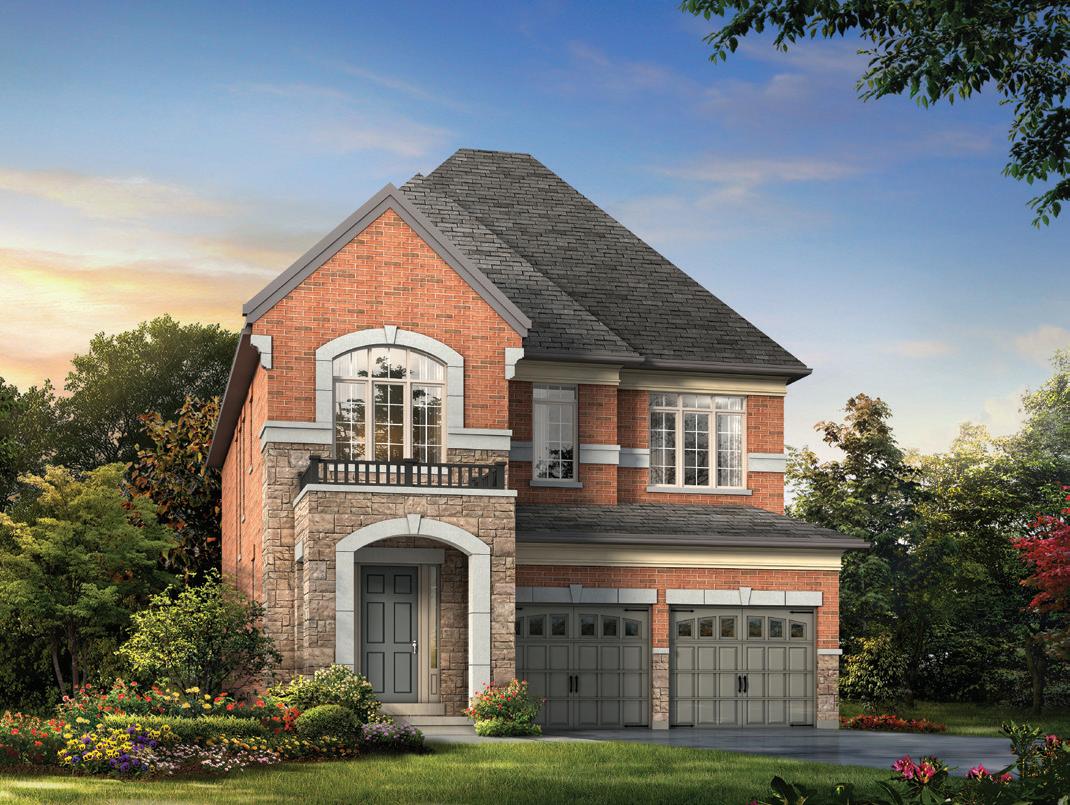
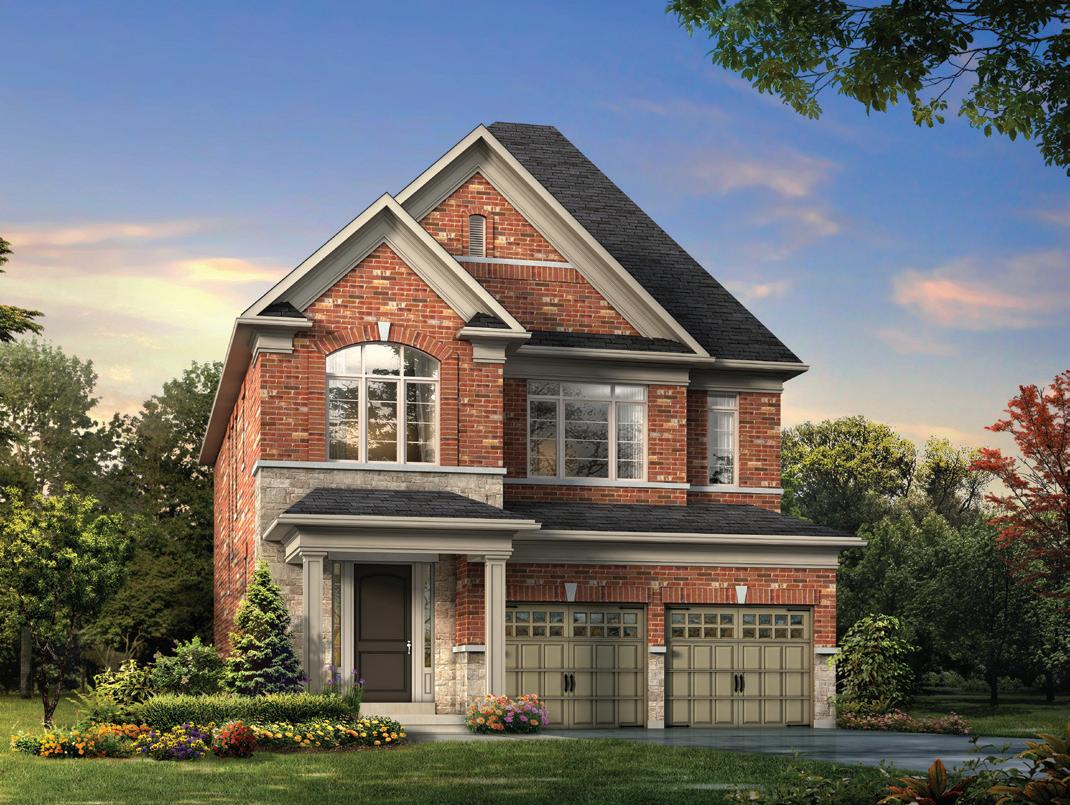
OAKWOOD THE



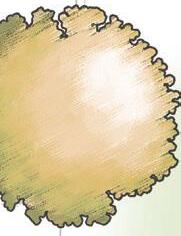



ELEVATION A: 3,272 SQ. FT.


{ Includes 705 sq. ft. of finished Lower Level }
ELEVATION B: 3,267 SQ. FT.




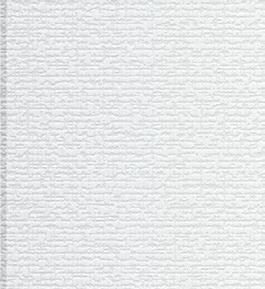
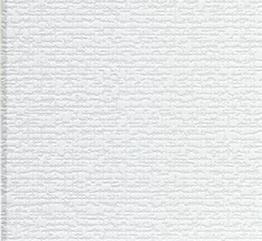
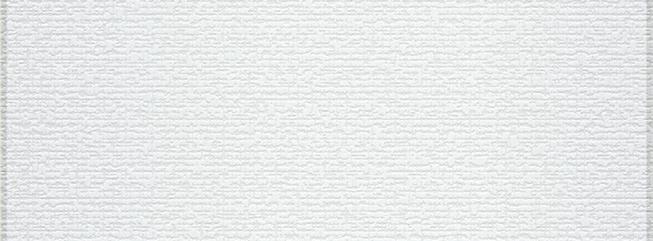
















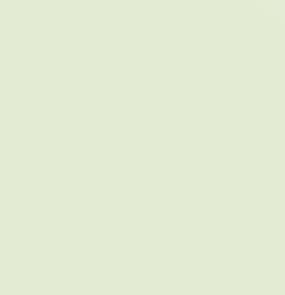



{ Include 705 sq. ft. of finished Lower Level }





The heart of the house, the Great Room features a stunning fireplace
Actual usable space may vary from stated area. Dimensions, specifications and architectural detailing are subject to changes without notice E. & O.E. All renderings and landscape features are artist’s concept. MODEL 30-2576. September 2023.



36-01 30-2576




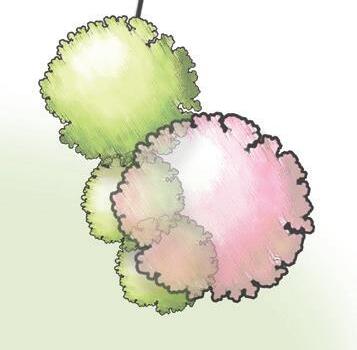
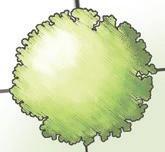
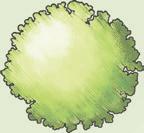
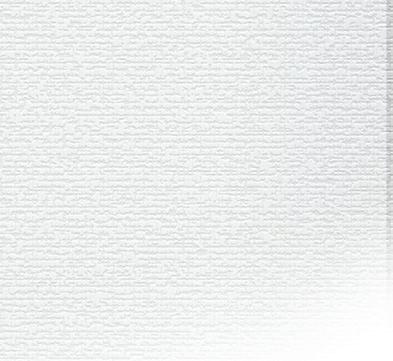
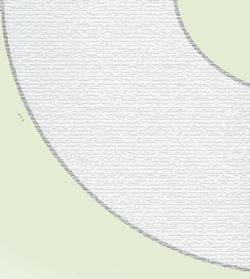
The Oakwood 4 Bdrm
A - 3275 sq. ft. Includes opt. finished lower level
B - 3270 sq. ft. Includes opt. finished lower level
Includes 699 sq. ft. of Optional finished lower level
staircase with stained oak handrail and pickets
ELECTRIC FIREPLACE
LANE. RECREATION ROOM 12'9" x 18'7" BEDROOM 14'3" x 11'0" BATH GARAGE 18'4" x 20'6" SUNKEN FOYER DN PORTICO GROUND FLOOR ELEV. A SECOND ELEV. SECOND ELEV. GROUND FLOOR ELEV. B PRINCIPAL 17'0" BEDROOM 10'8" BEDROOM 10'8" 42” HALF WALL GLASS SHOWER WALK CLOSET GARAGE 18'4" x 20'6" SUNKEN FOYER GREAT ROOM 15'0" x 19'0" KITCHEN 13'0" x 9'6" DINING ROOM 12'2" x 11'0" BREAKFAST 13'0" x 9'6" SERVERY DOOR GRADE PERMITTING STEPS MAY VARY DN DN DN AS REQ’D UP OPT. UPPERS OPT. SINK OPT. DOOR OPEN TO ABOVE STEPS AS REQ’D STEPS AS REQ’D PANTRY F DW 6' PATIO DOOR GAS FIREPLACE OPT. WAFFLE CEILING COFFERED CEILING COFFERED CEILING S COVERED PORCH EXTENDED BREAKFAST COUNTER TRANSOM ABOVE STEPS MAY VARY PWD ROOM MUD ROOM Huge gourmet kitchen with extended breakfast counter 2-car Garage with direct access to your home
HEATHWOOD-COUNTRY
Impressive
MAIN LEVEL
ELEVATION A ELEVATION B ARTIST’S CONCEPT ARTIST’S CONCEPT
Relax and unwind in this expansive Principal Suite
Conveniently located second level Laundry Room
SECOND LEVEL
Loads of extra storage space
-
3275 sq. ft. Includes opt. finished lower level B - 3270 sq. ft. Includes opt. finished lower level Includes 699 sq. ft. of Optional finished lower level HEATHWOOD-COUNTRY LANE.
OPT. UPPERS OPEN TO BELOW SECOND FLOOR ELEV. A
FLOOR ELEV. B PRINCIPAL SUITE 17'0" x 13'2" BEDROOM 2 13'0"(11'5") x 11'0" BEDROOM 3 14'8" x 11'0"(10'0") BEDROOM 3 14'8" x 11'0"(10'0") BEDROOM 4 10'8" x 10'0" BEDROOM 4 10'8" x 10'0" ENSUITE 4 LAUNDRY W D DN 42” HALF WALL 42” HALF WALL VAULTED CEILING VAULTED CEILING 10’ RAISED CEILING GLASS SHOWER GLASS SHOWER WALK IN CLOSET LINEN COFFERED CEILING SHARED ENSUITE PRINCIPAL ENSUITE
SECOND
Sumptuous Ensuite wth freestanding tub and his and hers vanities ELECTRIC FIREPLACE
36-01 30-2576
LOWER LEVEL ELEV. A & B RECREATION ROOM 12'9" x 18'7" BEDROOM 14'3" x 11'0" BATH FOYER UNEXCAVATED HWT T FURNACE UP LOCATION MAY VARY OPT. COLD CELLAR FOR ELEV. B ONLY LOW HEADROOM LOW HEADROOM PROPOSED ELECTRICAL PANEL LOW HEADROOM AS REQ’D UNFINISHED AREA UNFINISHED AREA UNEX.
The Oakwood 4 Bdrm A
Accommodate overnight guests in this extra Bedroom
Finished LOWER LEVEL
The perfect space for a home theatre
36’ DETACHED HOMES
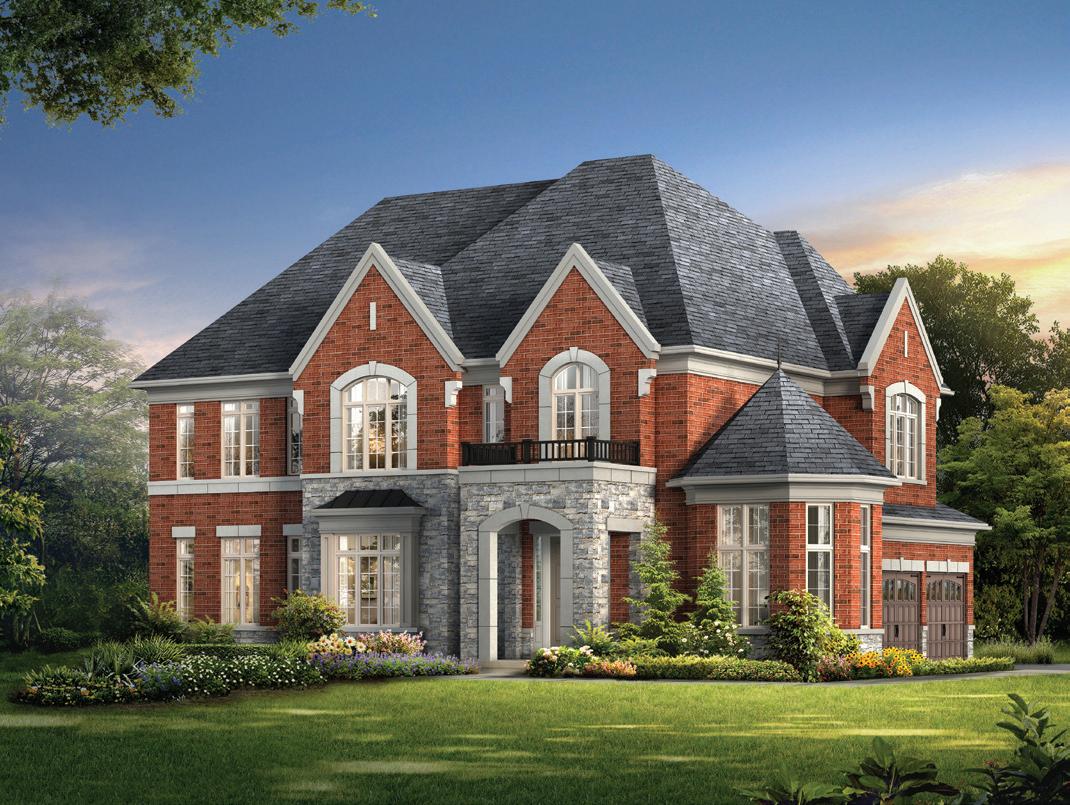
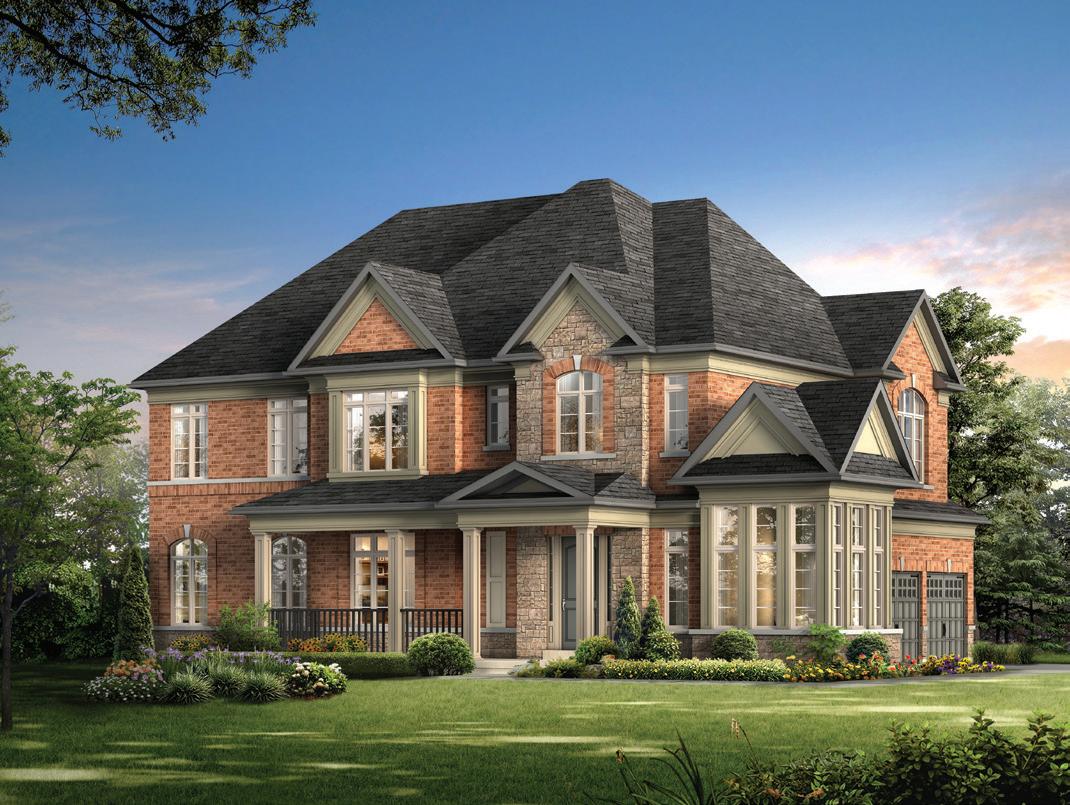
LAURELGATE THE
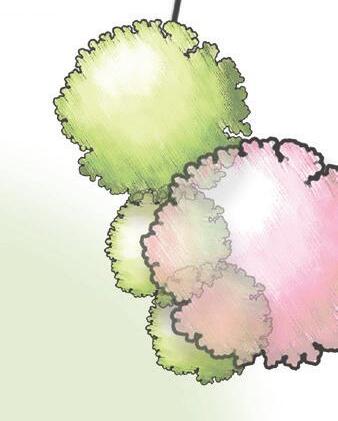



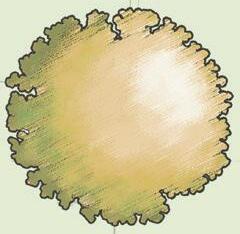




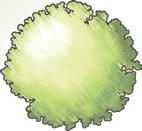





ELEVATION A: 3,403 SQ. FT.
{ Includes 599 sq. ft. of finished Lower Level }
ELEVATION B: 3,410 SQ. FT.








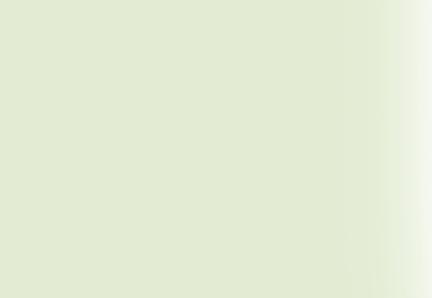
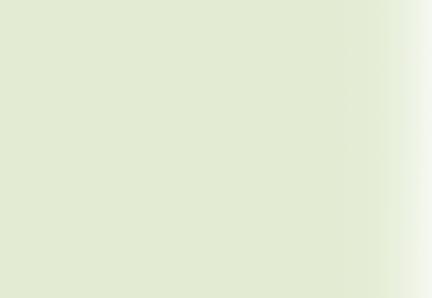






{ Includes 599 sq. ft. of finished Lower Level }
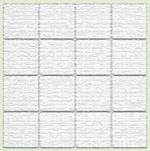
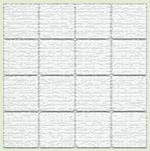
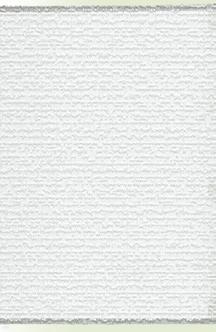

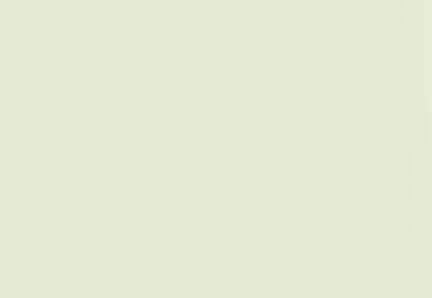
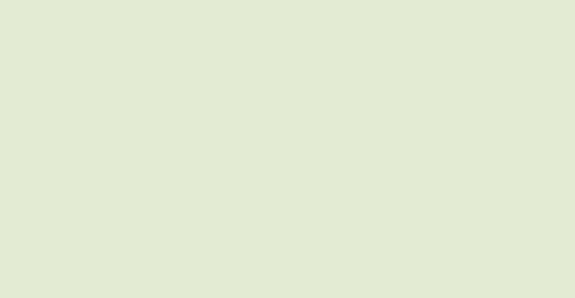






This Great Room boasts a stunning gas fireplace with wood mantle and lots of expansive windows An expansive Covered Porch perfect for your morning coffee or quiet evening
LOWER LEVEL ELEV. A
Actual usable space may vary from stated area. Dimensions, specifications and architectural detailing are subject to changes without notice E. & O.E. All renderings and landscape features are artist’s concept. MODEL 30-2817 CRN. September 2023.








GROUND FLOOR ELEV. A
Enjoy
This large gourmet Kitchen is a


Garage with direct access to house

RECREATION ROOM 11'5" x 15'8" BEDROOM 13'0" x 11'7" BATH FOYER UNEXCAVATED REC. ROOM 11'7" x 15'10" GARAGE 18'6" x 20'6" FOYER GREAT ROOM 12'0" x 16'0" DINING ROOM 17'9" x 14'0" DOOR GRADE PERMITTING STEPS MAY VARY DN DN UP OPEN TO ABOVE F OPT. PANTRY OPT. DESK DW GAS FIREPLACE COFFERED CEILING COFFERED CEILING COFFERED CEILING S FRENCH DOOR W/TRANSOM BREAKFAST 13'6" x 10'0" KITCHEN 13'6" x 12'0" EXTENDED BREAKFAST COUNTER MUDROOM STEP AS REQ’D LIBRARY 9'2" x 13'8" COVERED PORCH HIGH CEILING GREAT ROOM 12'0" x 16'0" GAS FIREPLACE PDR ROOM STEPS MAY VARY OPT. WAFFLE CEILING OPTIONAL WAFFLE CEILING ELECTRIC FIREPLACE
natural light as you relax with your favourite book
the beautiful
LEVEL
Chef’s dream MAIN
2-car
ELEVATION A ELEVATION B ARTIST’S CONCEPT ARTIST’S CONCEPT
Sumptuous Ensuite with freestanding tub and his and hers vanities
The perfect space for a home theatre
Make a grand entrance with stunning double doors
Convenient second level Laundry Room
Loads of extra storage space
Accommodate overnight guests in this extra Bedroom

SECOND LEVEL Finished LOWER LEVEL SECOND FLOOR ELEV.
OPT. UPPERS OPEN TO BELOW PRINCIPAL SUITE 15'0" x 15'0" PRINCIPAL SUITE 15'0" x 15'0" BEDROOM 2 12'6" x 14'2"(11’10”) BEDROOM 3 11'10"(12'10") x 11'10" BEDROOM 4 11'5"(10'0 ") x 11'2" LAUNDRY DN VAULTED CEILING VAULTED CEILING 10’ RAISED CEILING GLASS SHOWER GLASS SHOWER WALK IN CLOSET LINEN RAILING D W ENSUITE 2 FURNITURE NICHE 10’ RAISED CEILING SHARED ENSUITE PRINCIPAL ENSUITE LOWER LEVEL ELEV. A RECREATION ROOM 11'5" x 15'8" BEDROOM 13'0" x 11'7" UNFINISHED AREA UNFINISHED AREA BATH FOYER UNEXCAVATED UNEXCAVATED HWT T FURNACE LOCATION MAY VARY OPT. COLD CELLAR LOW HEADROOM REC. ROOM 11'7" x 15'10" UNEX. PROPOSED ELECTRICAL PANEL ELECTRIC FIREPLACE
A
36’ DETACHED HOMES
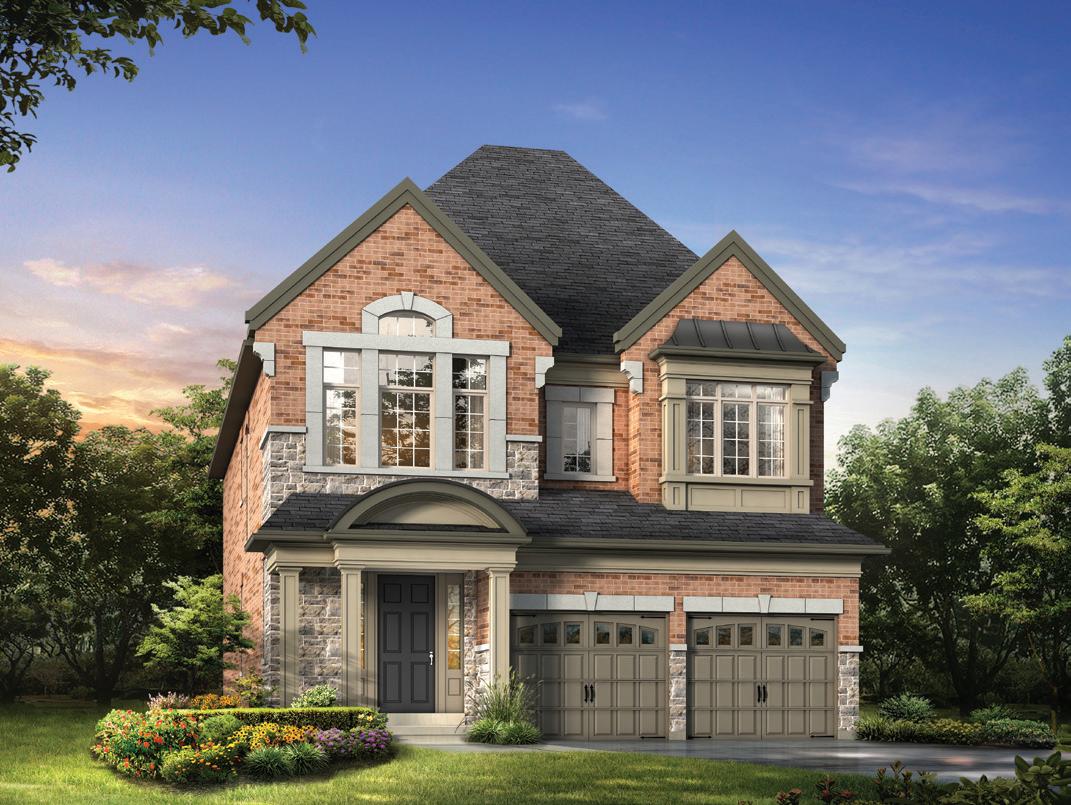
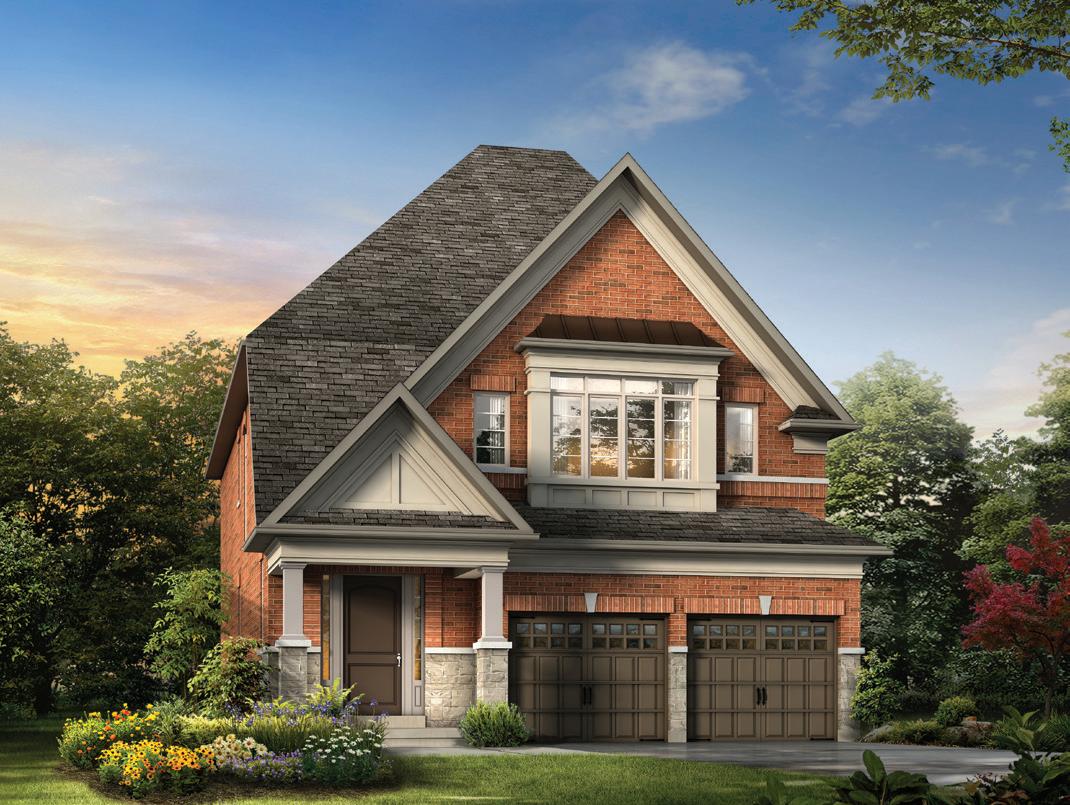
ASPENDALE THE

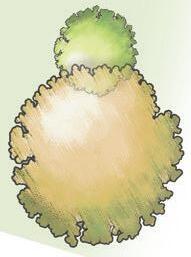
ELEVATION A: 3,429 SQ. FT.
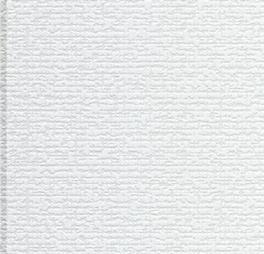
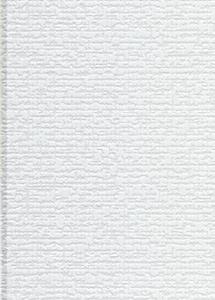

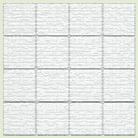


{ Includes 728 sq. ft. of finished Lower Level }
ELEVATION B: 3,416 SQ. FT.
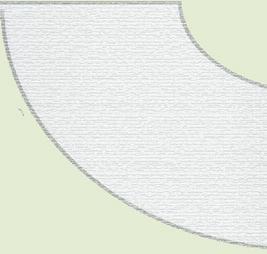
{ Include 728 sq. ft. of finished Lower Level }


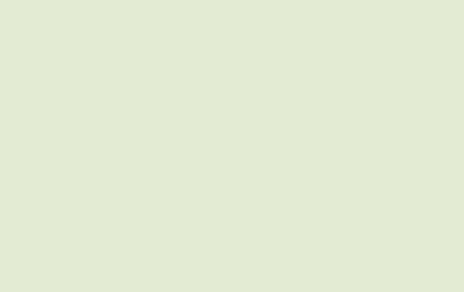

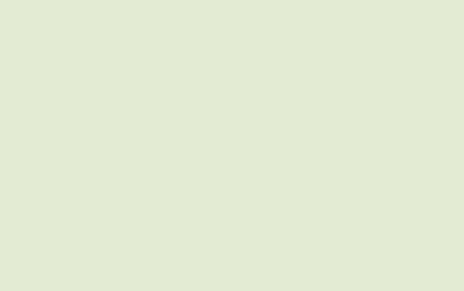


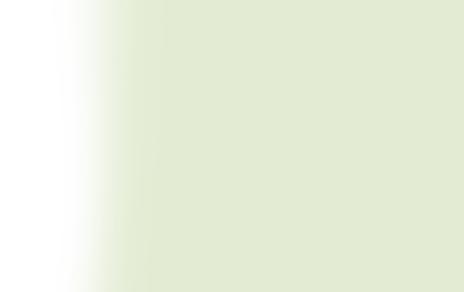


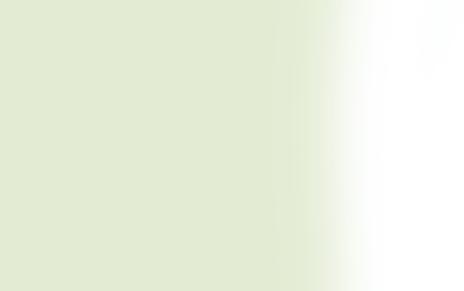





Actual usable space may vary from stated area. Dimensions, specifications and architectural detailing are subject to changes without notice E. & O.E. All renderings and landscape features are artist’s concept.
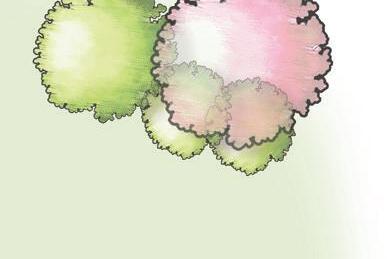

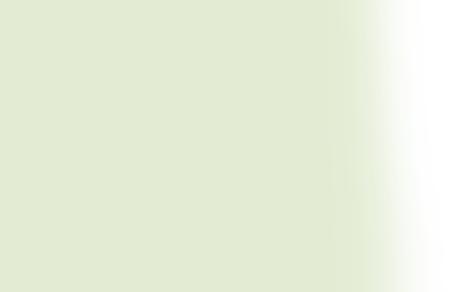
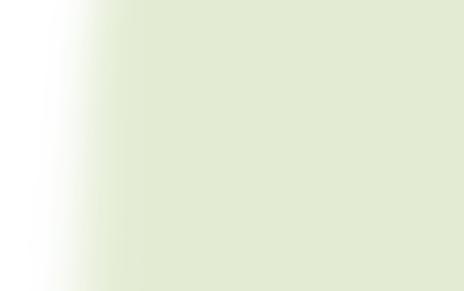
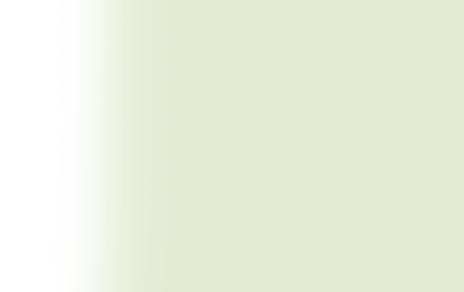
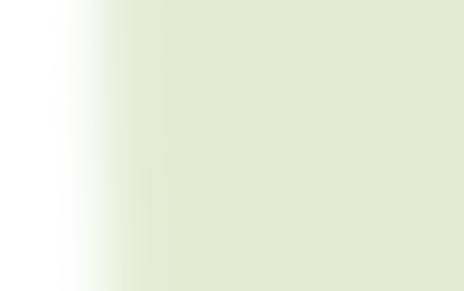

30-2713/ 30-2713 ALT. September 2023.


SECOND
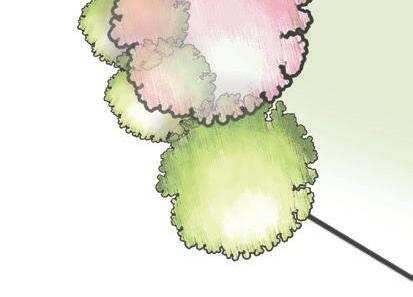
ELEV. B

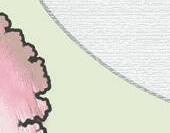















SECOND FLOOR ELEV. A
FLOOR
ALT. SECOND ELEV. A ALT. SECOND ELEV.
GROUND FLOOR ELEV. B GARAGE 18'6" x 20'6" MUDROOM GREAT ROOM 15'0" x 16'0" BREAKFAST 13'0" x 10'0" DINING ROOM 12'8" x 11'0" DN DN AS REQ’D DN AS REQ’D UP OPEN TO ABOVE F DW GAS FIREPLACE 8' PATIO DOOR TRANSOM ABOVE COFFERED CEILING FURNITURE NICHE S KITCHEN 13'0" x 12'0" EXTENDED BREAKFAST COUNTER STEP AS REQ’D GARAGE 18'6" x 20'6" OPT. UPPERS OPEN TO BELOW OPEN PRINCIPAL SUITE 13'1" x 16'0" PRINCIPAL SUITE 13'0" PRINCIPAL BEDROOM 13'0" x 13'0" BEDROOM 2 12'3" x 11'0" BEDROOM 3 12'3"(10’9”) x 10'0" STUDY 12'2" x 13'2" BEDROOM 4 15'6" x 11'6"(12'11") ENSUITE 2 LAUNDRY DN D W T OPT. UPPERS LAUNDRY D W 10’ RAISED CEILING 10’ GLASS SHOWER 42” HALF WALL GLASS SHOWER WALK IN CLOSET WALK IN CLOSET WALK IN CLOSET LINEN SLOPED CEILING SLOPED CEILING OPEN TO BELOW STUDY 12'2" x 13'2" BEDROOM 4 15'6" x 9'6"(12'11") WALK IN CLOSET RAISED CEILING 42" HIGH HALF WALL GLASS SHOWER STEPS MAY VARY SHARED ENSUITE SHARED ENSUITE OPT. WAFFLE CEILING COFFERED CEILING PRINCIPAL ENSUITE PWD ROOM WALK IN PANTRY 42" HIGH HALF WALL 42” HALF WALL DOOR GRADE PERMITTING STEPS MAY VARY ALT. SECOND ELECTRIC FIREPLACE LOWER LEVEL ELEV. A GROUND FLOOR ELEV. A SECOND ELEV. A RECREATION ROOM 12'9" x 17'4" BEDROOM 14'3" x 13'2" UNFINISHED AREA FOYER LOW HEADROOM AS REQ’D FINISHED FOYER UNEXCAVATED UP LOW HEADROOM AS REQ’D GARAGE 18'6" x 20'6" SUNKEN FOYER MUDROOM GREAT ROOM 15'0" x 16'0" BREAKFAST 13'0" x 10'0" DINING ROOM 12'8" x 11'0" DN DN AS REQ’D DN AS REQ’D UP OPEN TO ABOVE F DW GAS FIREPLACE 8' PATIO DOOR TRANSOM ABOVE COFFERED CEILING FURNITURE NICHE S COVERED PORCH KITCHEN 13'0" x 12'0" EXTENDED BREAKFAST COUNTER STEP AS REQ’D SUNKEN FOYER DOOR GRADE PERMITTING UP DN AS REQ’D OPT. UPPERS PRINCIPAL SUITE 13'1" STUDY 12'2" x 13'2" LAUNDRY D WALK IN CLOSET SLOPED STUDY 12'2" x 13'2" 42" HIGH HALF WALL STEPS MAY VARY OPT. WAFFLE CEILING COFFERED CEILING PWD ROOM WALK IN PANTRY 42" HIGH HALF WALL UNFINISHED AREA DOOR GRADE PERMITTING STEPS MAY VARY Naturally oak stained staircase Elegant front entrance with
Elegant Dining Room with convenient furniture niche
a grand entrance with stunning double doors A second Principal Bedroom ensuite
of
eat-in Kitchen MAIN LEVEL 2-car Garage with direct access to Mudroom
B
covered porch
Make
Lots
space to enjoy morning coffee with family in this large
ELEVATION A ELEVATION B ARTIST’S CONCEPT ARTIST’S CONCEPT
MODEL
Accommodate overnight guests in this extra Bedroom
Enjoy
The perfect space for a home theatre
Large rooms
SECOND FLOOR SECOND FLOOR OPEN TO BELOW OPEN TO BELOW PRINCIPAL SUITE x 16'0" PRINCIPAL BEDROOM 4 12'7" x 13'5"(12'0") PRINCIPAL BEDROOM 4 13'0" BEDROOM 2 12'3" x 11'0" BEDROOM 3 12'3" x 10'0" BEDROOM 3 12'4" x 10'0" DN T 10’ RAISED CEILING GLASS SHOWER WALK IN CLOSET LINEN SLOPED CEILING WALK IN CLOSET ENSUITE 4 ENSUITE 4 GLASS SHOWER COFFERED CEILING RAISED CEILING SHARED ENSUITE HALF WALL PRINCIPAL ENSUITE 42” HALF WALL SECOND FLOOR ELEV. A ALT. SECOND FLOOR ELEV. A GARAGE 18'6" x 20'6" MUDROOM GREAT ROOM 15'0" x 16'0" DINING ROOM 12'8" x 11'0" AS REQ’D GAS FIREPLACE COFFERED CEILING FURNITURE NICHE OPT. UPPERS OPEN TO BELOW OPEN TO BELOW PRINCIPAL SUITE 13'1" x 16'0" PRINCIPAL SUITE 13'0" x 16'0" PRINCIPAL BEDROOM 4 12'7" x 13'5"(12'0") BEDROOM 2 12'3" x 11'0" BEDROOM 2 12'3" x 11'0" BEDROOM 3 12'3"(10’9”) x 10'0" BEDROOM 3 12'3" x 10'0" STUDY 12'2" x 13'2" BEDROOM 4 15'6" x 11'6"(12'11") ENSUITE 2 LAUNDRY DN DN D W T OPT. UPPERS LAUNDRY D W T 10’ RAISED CEILING 10’ RAISED CEILING GLASS SHOWER 42” HALF WALL GLASS SHOWER GLASS SHOWER WALK IN CLOSET WALK IN CLOSET WALK IN CLOSET WALK IN CLOSET LINEN LINEN SLOPED CEILING SLOPED CEILING SLOPED CEILING ENSUITE 4 GLASS SHOWER COFFERED CEILING SHARED ENSUITE SHARED ENSUITE HALF WALL OPT. WAFFLE CEILING COFFERED CEILING PRINCIPAL ENSUITE PRINCIPAL ENSUITE PWD ROOM 42" HIGH HALF WALL 42” HALF WALL 42” HALF WALL DOOR GRADE PERMITTING STEPS MAY VARY SECOND LEVEL SECOND LEVEL Finished LOWER LEVEL ELECTRIC FIREPLACE
A - 3435
ft.
opt.
B - 3422 sq. ft. Includes opt. finished lower level A & B - 730 sq. ft Optional finished lower level LOWER LEVEL ELEV. A LOWER LEVEL ELEV. B RECREATION ROOM 12'9" x 17'4" BEDROOM 14'3" x 13'2" UNFINISHED AREA UNFINISHED AREA BATH FOYER UNEXCAVATED UNEX. HWT FURNACE UP OPT. COLD CELLAR LOW HEADROOM AS REQ’D LOW HEADROOM LOW HEADROOM AS REQ’D FINISHED FOYER UNEXCAVATED UNEX. UP OPT. COLD CELLAR LOW HEADROOM AS REQ’D UNFINISHED AREA PROPOSED ELECTRICAL PANEL Convenient 4-piece shared bath second spacious Suite Bedroom with its own
36-02 30-2713/30-2713 ALT. The Aspendale 4 Bdrm+Study
sq.
Includes
finished lower level
Loads of extra storage space
Large Master Suite with large walk-in closet
a cozy spot in your Study Room to finish an engaging book
Find
for
and
your growing family
visiting guests
luxury with a free-standing soaker tub in your Ensuite
spa-like
36’ DETACHED HOMES


WILLOWGLEN THE

ELEVATION A: 3,618 SQ. FT.
{ Includes 843 sq. ft. of finished Lower Level }
ELEVATION B: 3,637 SQ. FT.

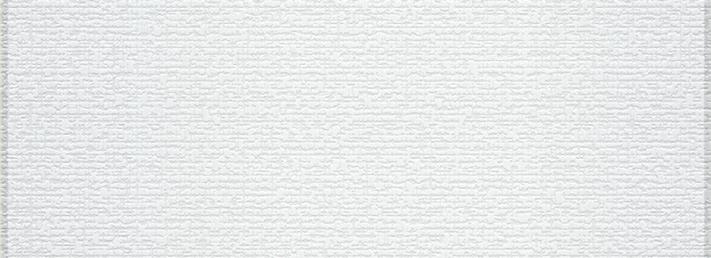
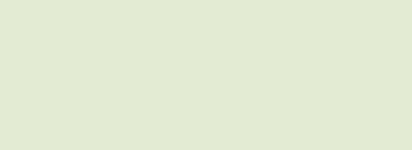
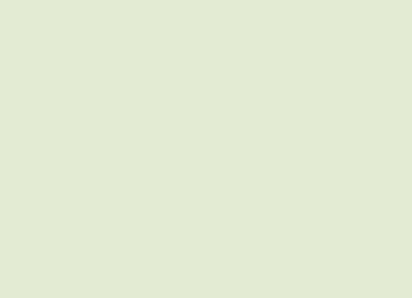














{ Includes 843 sq. ft. of finished Lower Level }
Open concept Great Room with cozy fireplace and lots of windows
This gourmet Kitchen features custom designer cabinetry and huge island
Handy Servery ready for your busiest dinner party
Impressive oak staircase featuring tall windows
Welcoming Foyer with a coffered ceiling
2-car Garage with direct access to house
A

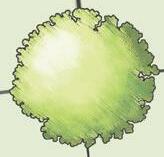
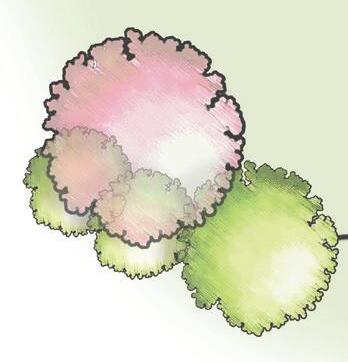
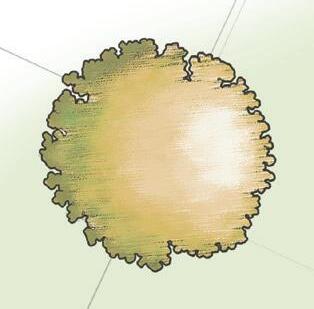


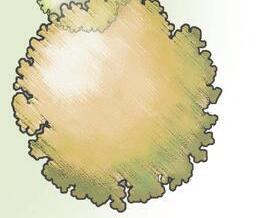
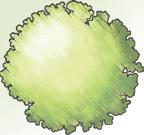


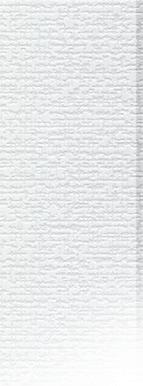

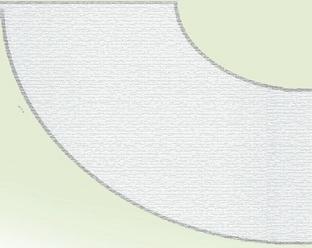









Actual usable space may vary from stated area. Dimensions, specifications and architectural detailing are subject to changes without notice E. & O.E. All renderings and landscape features are artist’s concept. MODEL 30-2794. September 2023.


3604 30-2794
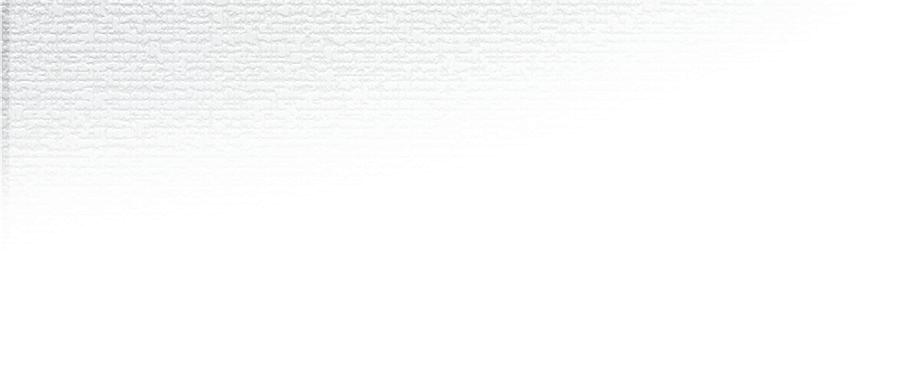
THE WILLOWGLEN
A-2775 sq. ft.

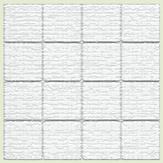
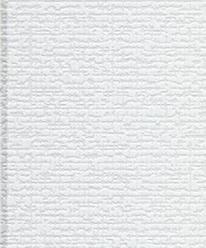
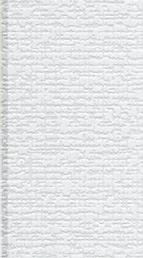





B-2794 sq. ft.
Includes 843 sq. ft. of Optional finished lower level
MAIN LEVEL LOWER
GROUND FLOOR ELEV. A RECREATION ROOM 14'11" x 23'11" BEDROOM 11'11" x 10'11" BATH GARAGE 18'4" x 20'6" SUNKEN FOYER GREAT ROOM 12'6" x 17'6" DINING ROOM 12'0" x 14'6" DN AS REQ’D OPEN TO BELOW LEDGE OPEN TO BELOW OPEN TO ABOVE DN AS REQ’D UP SERVERY MUD ROOM OPT. UPPERS OPT. SINK F PANTRY DW GAS FIREPLACE 8' PATIO DOOR OPT. WAFFLE CEILING 11’ HIGH CEILING 10’ HIGH CEILING 11’ HIGH CEILING COFFERED CEILING COFFERED CEILING COFFERED CEILING S PORTICO COVERED PORCH TRANSOM ABOVE BREAKFAST 7'0" x 17'6" KITCHEN 8'6" x 17'6" EXTENDED BREAKFAST COUNTER STEP AS REQ’D GARAGE 18'4" x 20'6" SUNKEN FOYER COFFERED CEILING STEP AS REQ’D
LEVEL ELEV.
STEPS MAY VARY DOOR GRADE PERMITTING STEPS MAY VARY PWD ROOM ELECTRIC FIREPLACE
ELEVATION A ELEVATION B ARTIST’S CONCEPT ARTIST’S CONCEPT
Retreat to this incredible Principal Suite with a tray ceiling
Sink into a warm bubble bath in this luxurious soaker tub
Accommodate overnight guests in this extra Bedroom
The perfect space for a home theatre
Huge walk-in closet to accommodate any wardrobe Convenient second level Laundry Room
Loads of extra storage space
SECOND FLOOR ELEV. A
Tons of closet space in these extra Bedrooms
LOWER LEVEL ELEV. A
SECOND LEVEL Finished LOWER LEVEL
SECOND FLOOR ELEV. B
3604 30-2794 THE WILLOWGLEN A-2775 sq. ft. B-2794 sq. ft. Includes 843 sq. ft. of Optional finished lower level
OPEN TO BELOW OPT. UPPERS OPEN TO BELOW PRINCIPAL SUITE 16'0" x 17'8"
2 12'11"(12'2") x 10'6"
3 11'6" x 17'1"(15'4")
4 11'0" x 11'6"
3 11'6" x 15'4"
4 11'0" x 14'0" PRINCIPAL ENSUITE ENSUITE 4 LAUNDRY DN DN VAULTED CEILING 10’ RAISED CEILING GLASS SHOWER WALK IN CLOSET WALK IN CLOSET WINDOW SEAT WALK IN CLOSET WALK IN CLOSET LINEN D W GLASS SHOWER SHARED ENSUITE
BEDROOM
BEDROOM
BEDROOM
BEDROOM
BEDROOM
ROOM 14'11" x 23'11"
11'11" x 10'11" UNFINISHED AREA UNFINISHED AREA BATH FOYER UNEXCAVATED HWT T FURNACE UP OPT. COLD CELLAR LOW HEADROOM LOW HEADROOM AS REQ’D LOCATION MAY VARY OPEN TO ABOVE
PROPOSED ELECTRICAL PANEL ELECTRIC FIREPLACE
RECREATION
BEDROOM
UNEXCAVATED
45’ DETACHED HOMES
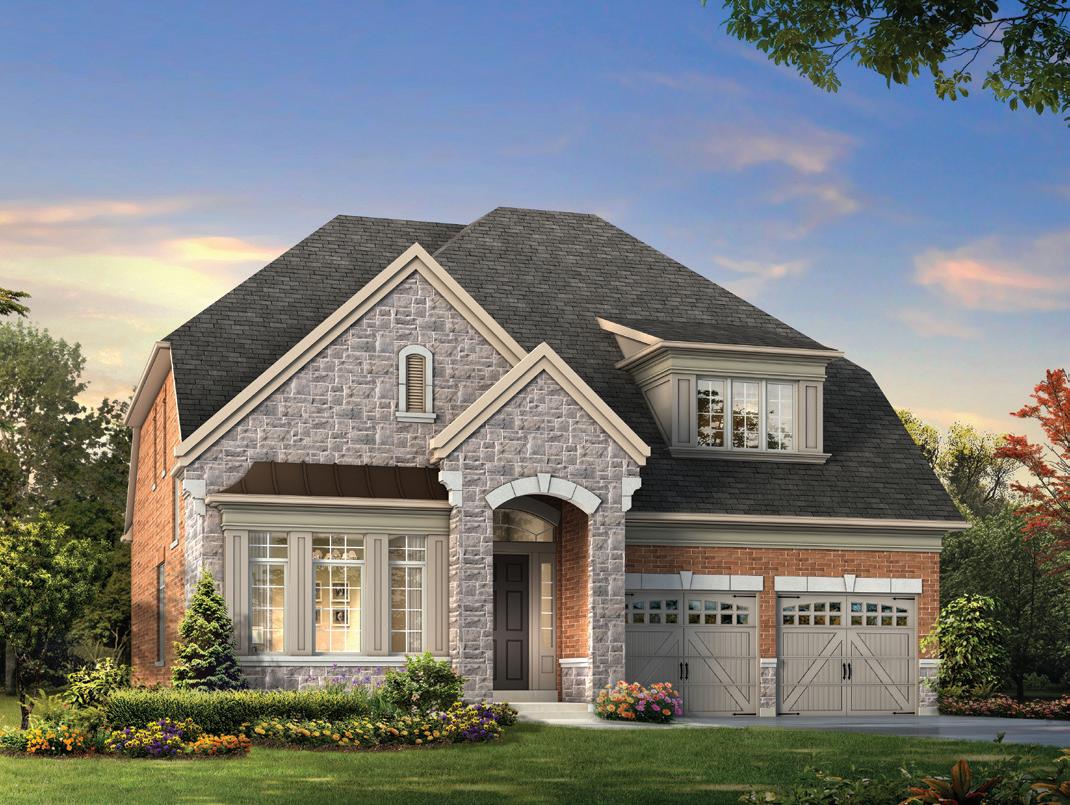
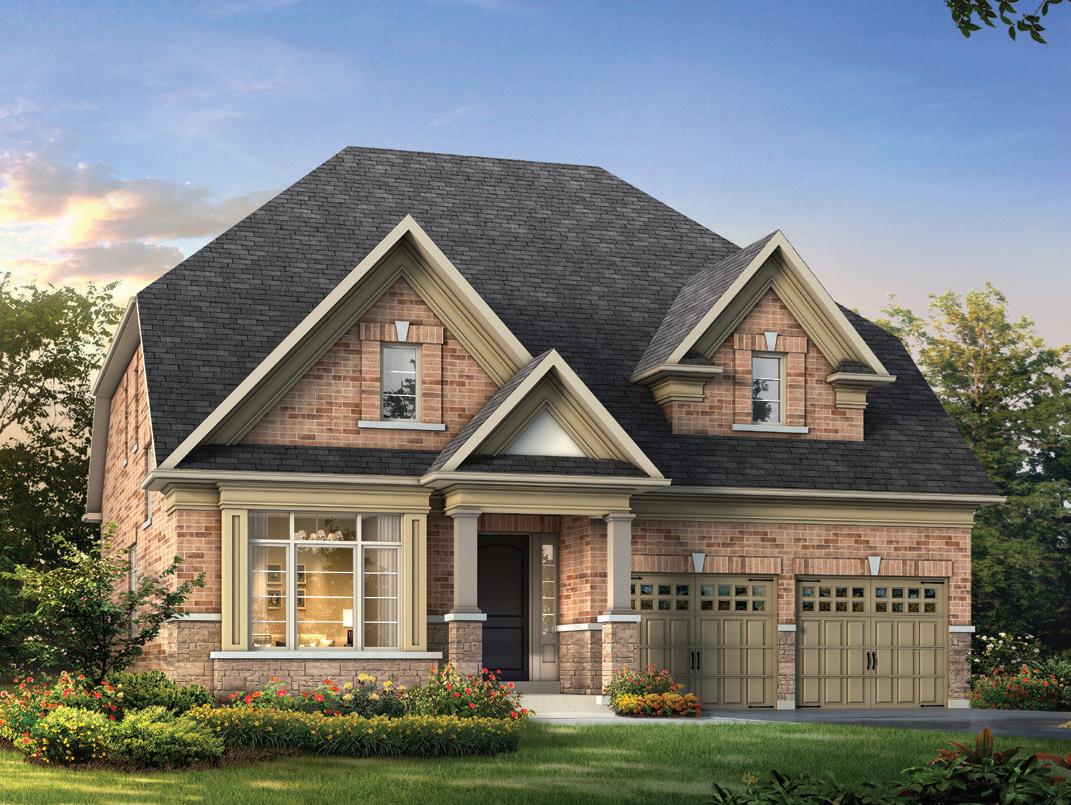
WALNUT THE
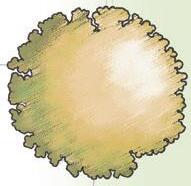

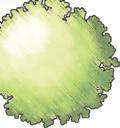

ELEVATION A: 3,527 SQ. FT.
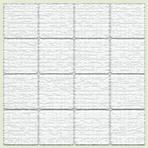
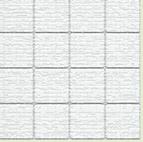
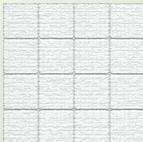
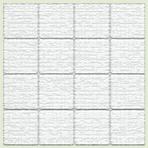
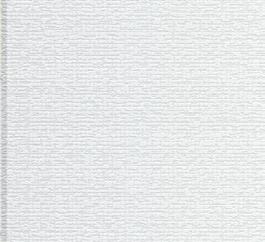
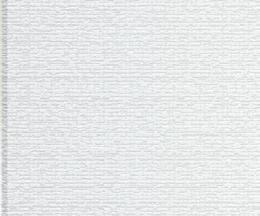
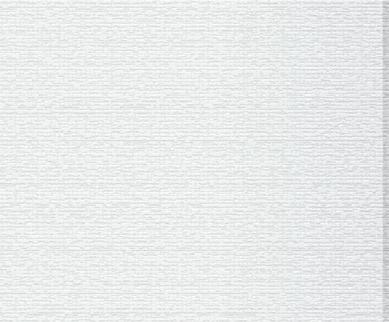
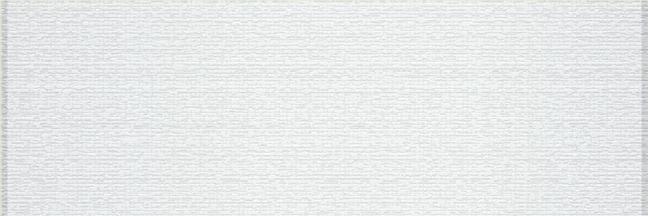



{ Includes 1,018 sq. ft. of finished Lower Level }
ELEVATION B: 3,504 SQ. FT.





{ Includes 1,018 sq. ft. of finished Lower Level }




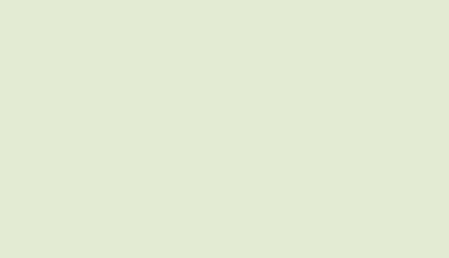
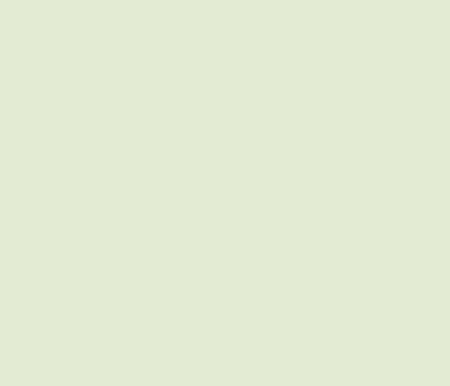

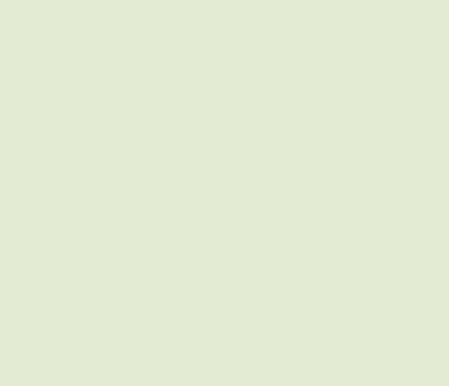


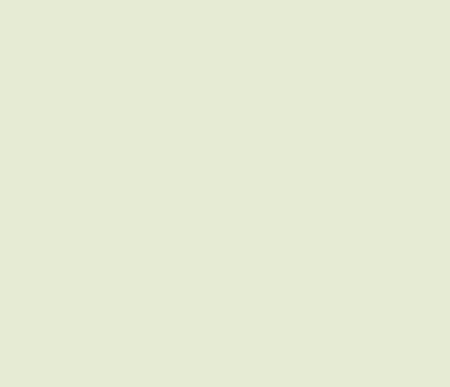
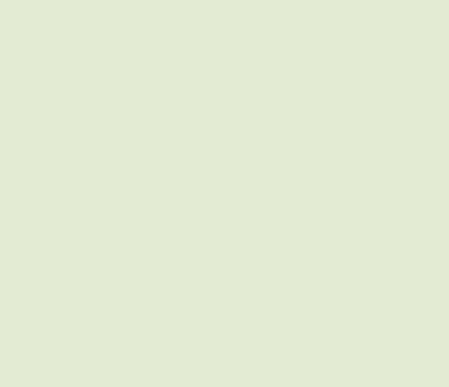







This open concept Kitchen and Great Room are the perfect venue for your next family get-together
Escape to your private Principal Bedroom, complete with Principal Ensuite and large walk-in closet
Spa-like
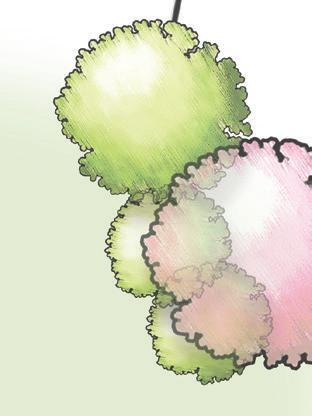
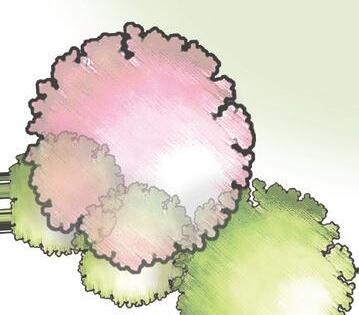
Actual usable space may vary from stated area. Dimensions, specifications and architectural detailing are subject to changes without notice E. & O.E. All renderings and landscape features are artist’s concept. MODEL 39-2489. September 2023.


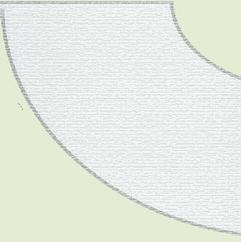





Escape with a good book and a cup of hot cocoa to this cozy Library

MAIN LEVEL LEVEL LEVEL GROUND FLOOR ELEV. A RECREATION ROOM BEDROOM UNFINISHED UNEXCAVATED T FURNACE LOCATION VARY HEADROOM UNEXCAVATED UNEX. UP OPT. COLD CELLAR HEADROOM GARAGE 18'4" x 20'6" FOYER GREAT ROOM 14'0" x 17'6" DINING ROOM 15'10" x 12'10" DN DN UP OPEN TO ABOVE DROPPED CEILING GAS FIREPLACE PANTRY 8' PATIO DOOR 12' HIGH CEILING 12' HIGH CEILING 12' HIGH CEILING COFFERED CEILING COFFERED CEILING COFFERED CEILING COVERED PORCH TRANSOM ABOVE BREAKFAST 10'0" x 9'6" STEPS AS REQ’D LIBRARY 11'0" x 11'0"(9'6") GARAGE 18'4" x 20'6" FOYER UP COVERED PORCH LIBRARY 11'0" x 11'0"(9'6") OPT. UPPERS PRINCIPAL SUITE 12'6" x 16'6" SUNKEN LAUNDRY GLASS SHOWER WALK IN CLOSET 42" HALF WALL RAILING RAILING D DW F S W KITCHEN 10'0" x 10'0" STEPS MAY VARY PWD ROOM OPEN TO ABOVE EXTENDED BREAKFAST COUNTER OPT. WAFFLE CEILING PRINCIPAL ENSUITE PWD ROOM ELECTRIC FIREPLACE DOOR GRADE PERMITTING STEPS MAY VARY 16'1"(17’1”) 12'1" x 15'9"
fills
your Ensuite
ELEVATION A ELEVATION B ARTIST’S CONCEPT ARTIST’S CONCEPT


SECOND LEVEL Finished LOWER LEVEL LOFT ELEV. A LOFT ELEV. B OPEN TO BELOW LINEN OPEN TO BELOW BEDROOM 2 14'6" x 12'6" BEDROOM 3 12'0" x 13'4" BEDROOM 3 12'0" x 13'4" DN DN VAULTED CEILING WALK IN CLOSET RAILING RAILING LOFT 22'11" x 11'0" SITTING AREA 9'8" x 6'1" LOFT 22'11" x 11'0" SITTING AREA 7'8" x 5'7" SLOPED CEILING SLOPED CEILING SLOPED CEILING SLOPED CEILING SLOPED CEILING SLOPED CEILING SLOPED CEILING SLOPED CEILING PLANT LEDGE PLANT LEDGE SHARED ENSUITE LOWER LEVEL ELEV. A LOWER LEVEL ELEV. B RECREATION ROOM BEDROOM UNFINISHED AREA UNFINISHED AREA UNFINISHED AREA BATH FOYER UNEXCAVATED UNEX. HWT T FURNACE UP LOCATION MAY VARY OPT. COLD CELLAR LOW HEADROOM LOW HEADROOM UNFINISHED AREA FOYER UNEXCAVATED UNEX. UP OPT. COLD CELLAR LOW HEADROOM WALK IN CLOSET PROPOSED ELECTRICAL PANEL PROPOSED ELECTRICAL PANEL ELECTRIC FIREPLACE 23'7" x 16'1"(17’1”) 12'1" x 15'9" Spa-like ambience your Master Ensuite oasis 2 additional spacious Bedrooms with shared bath A bonus Loft is a perfect hangout or study space for teens Extra large space to host a fabulous party
additional space to accommodate overnight guests too! Lots of extra storage space
With
45’ DETACHED HOMES
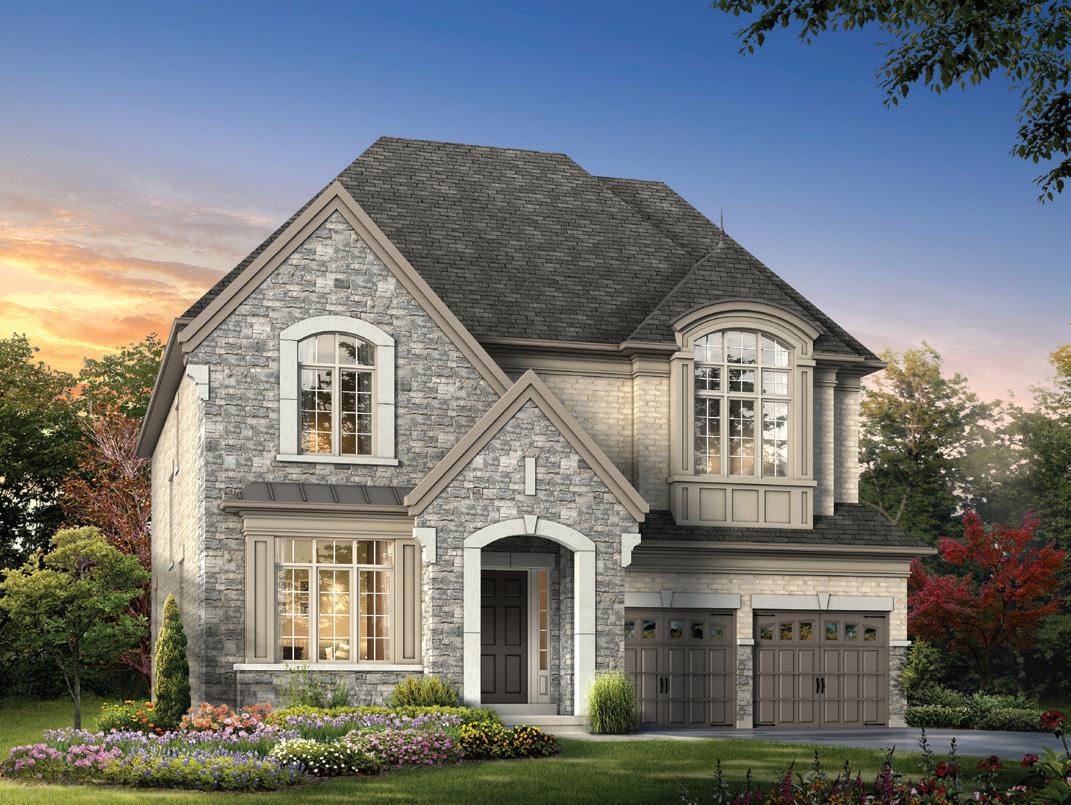
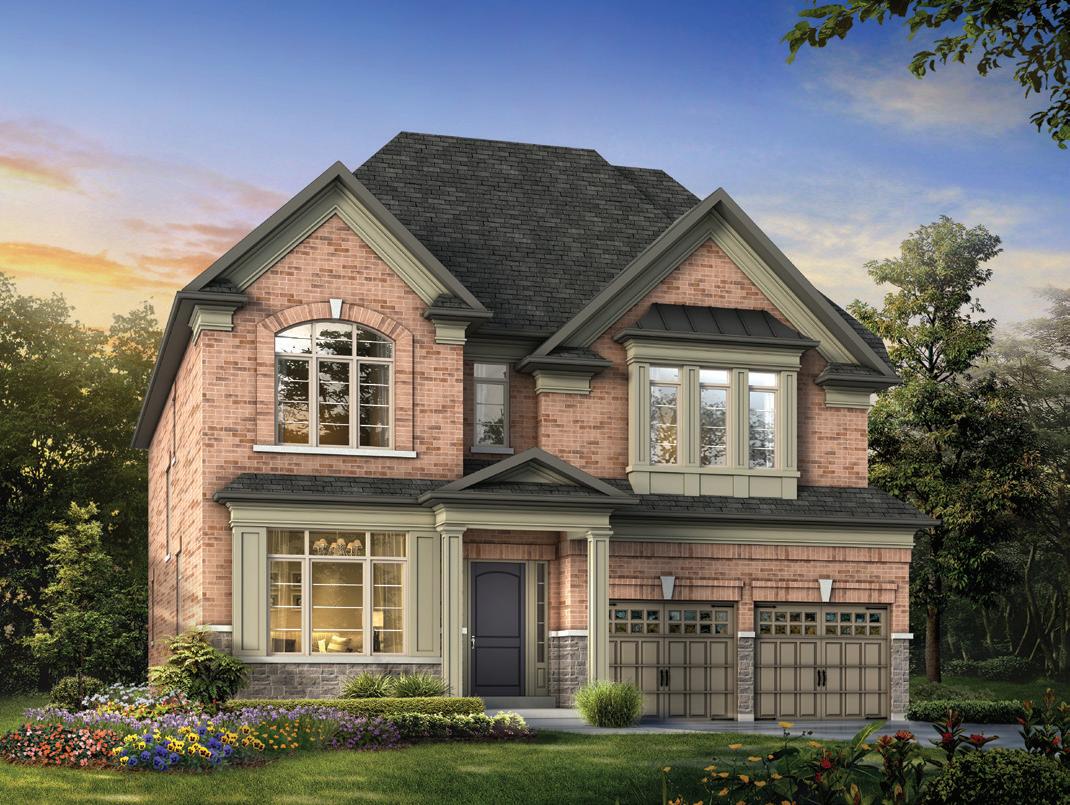
PINEHURST THE

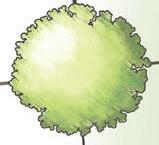

ELEVATION A: 3,821 SQ. FT.
{ Includes 698 sq. ft. of finished Lower Level }
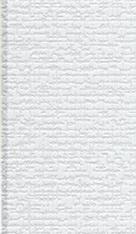
ELEVATION B: 3,808 SQ. FT.


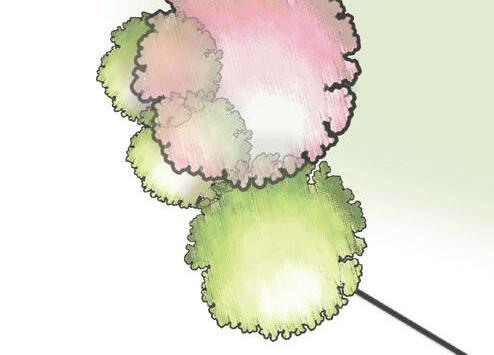

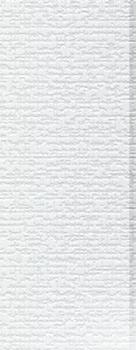


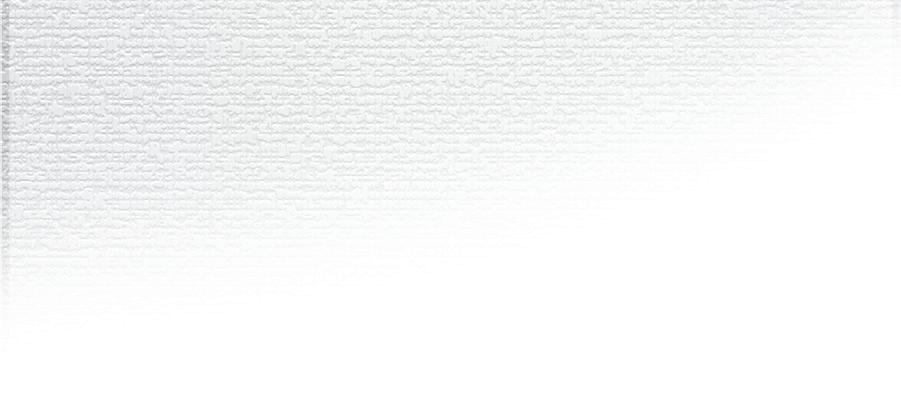

















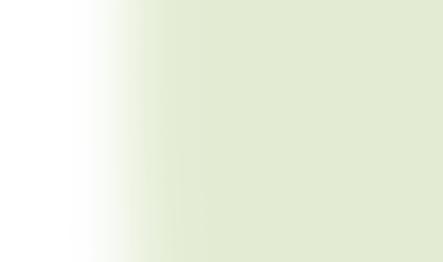





{ Include 698 sq. ft. of finished Lower Level }
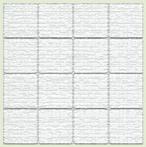
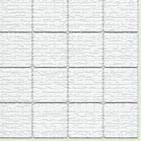



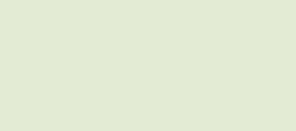

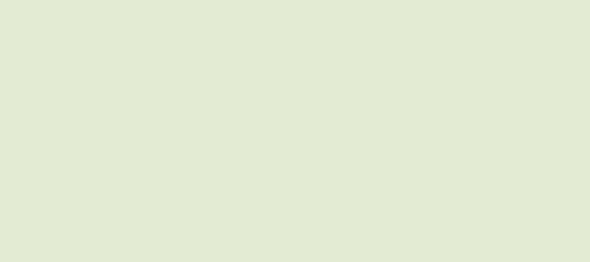
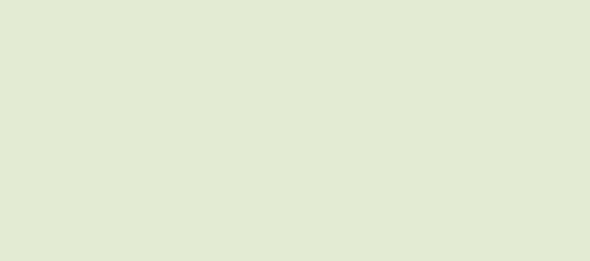







Actual usable space may vary from stated area. Dimensions, specifications and architectural detailing are subject to changes without notice E. & O.E. All renderings and landscape features are artist’s concept. MODEL 39-3123. September 2023.

A great place for a quiet Study
The perfect spot to cook your favourite family recipe
Great Room with plenty of space for your large comfy sectional
STEPS MAY VARY LOWER LEVEL A LOWER LEVEL B GROUND FLOOR ELEV. A GROUND FLOOR ELEV. B SECOND ELEV. SECOND ELEV. RECREATION ROOM 23'5" x 12'8" BEDROOM x 11'2" UNFINISHED UNFINISHED UNFINISHED STORAGE HEADROOM UNEXCAVATED UNEX. OPT. COLD CELLAR LOW HEADROOM GARAGE 18'6" x 20'6" SUNKEN FOYER GREAT ROOM 19'0" x 12'0" DEN 11'0"(10'0") x 12'0" DINING ROOM 16'0"(18'0") x 11'0" DN DN DN DN UP F DW GAS FIREPLACE 8' PATIO DOOR COFFERED CEILING COFFERED CEILING S PORTICO COVERED PORCH TRANSOM ABOVE BREAKFAST 15'10" x 10'0" KITCHEN 15'10" x 9'0" EXTENDED BREAKFAST COUNTER STEPS AS REQ’D STEPS AS REQ’D NICHE DROPPED CEILING OPT. PANTRY OPT. DESK PARLOUR 11'0" x 10'8" GARAGE 18'6" x 20'6" SUNKEN FOYER DN DN COFFERED CEILING DROPPED CEILING PARLOUR 11'0" x 10'8" SUNKEN MUDROOM DOOR GRADE PERMITTING STEPS MAY VARY PWD ROOM OPT. WAFFLE CEILING COFFERED CEILING 39-3123/39-3123 LOFT BATH ELECTRIC FIREPLACE MAIN LEVEL
car Garage
access to Mudroom
2
with direct
His walk-in closet
ELEVATION A ELEVATION B ARTIST’S CONCEPT ARTIST’S CONCEPT
Relax in your Principal Suite fit for royalty
SECOND FLOOR ELEV. A
Each Bedroom has its own walk-in closet and direct access to an Ensuite
Accommodate a large family or out of town guests with a fifth Bedroom
The best place to relax and unwind
OPT. SECOND FLOOR W/LOFT ELEV. A & B
SECOND FLOOR ELEV. B
OPT. ELEV. OPT. UPPERS PRINCIPAL SUITE 22'6" x 13'0" BEDROOM 2 12'0" x 11'6" BEDROOM 3 13'6" x 12'6"(14'3") BEDROOM 3 13'6" x 10'10"(14'3") BEDROOM 4 16'0"(11'0") x 12'0" BEDROOM 4 16'0"(11'0") x 12'0" ENSUITE 4 LAUNDRY UP DN VAULTED CEILING VAULTED CEILING BARREL VAULT 10’ RAISED CEILING GLASS SHOWER GLASS SHOWER WALK IN CLOSET WALK IN CLOSET WALK IN CLOSET WALK IN CLOSET WALK IN CLOSET WALK IN CLOSET RAILING OTB LINEN D W T SLOPED CEILING SLOPED CEILING OPT. 1 OR 2 SIDED GAS FIREPLACE OPT. UPPERS MASTER BEDROOM 22'6" x 13'0" BEDROOM 2 12'0" x 11'6" BEDROOM 3 13'6"
BEDROOM 4
x 12'0" ENSUITE 4 LAUNDRY DN VAULTED CEILING GLASS SHOWER GLASS SHOWER WALK IN CLOSET WALK IN CLOSET WALK IN CLOSET WALK IN CLOSET WALK IN CLOSET LINEN D W T SLOPED CEILING SLOPED CEILING OPT. 1 OR 2 SIDED GAS FIREPLACE SHARED ENSUITE SHARED ENSUITE PRINCIPAL ENSUITE MASTER ENSUITE 45-02 LOWER LEVEL ELEV. A LOWER LEVEL ELEV. B RECREATION ROOM 23'5" x 12'8" BEDROOM 10'5" x 11'2" UNFINISHED AREA UNFINISHED AREA UNFINISHED AREA UNEXCAVATED UNEX. HWT FURN UP LOCATION MAY VARY OPT. COLD CELLAR UNFINISHED STORAGE LOW HEADROOM LOW HEADROOM LOW HEADROOM UNEXCAVATED UNEX. OPT. COLD CELLAR LOW HEADROOM FOYER 39-3123/39-3123 LOFT BATH PROPOSED ELECTRICAL PANEL PROPOSED ELECTRICAL PANEL ELECTRIC FIREPLACE Finished LOWER LEVEL
n’
walk-in closet
Sink
floor
SECOND LEVEL
x 12'6"(14'3")
16'0"(11'0")
His
Hers
into luxury in this sumptuous tub Convenient second
laundry
Extra storage space
45’ DETACHED HOMES
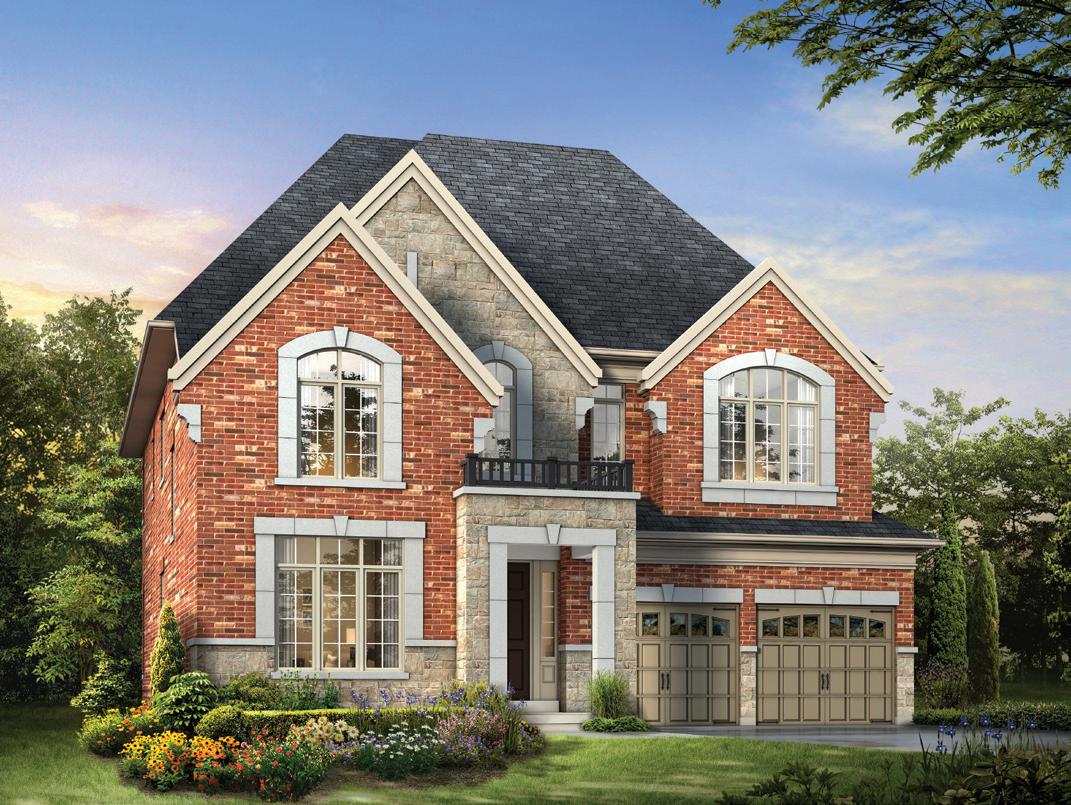

ASHBURY THE


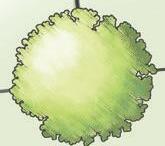
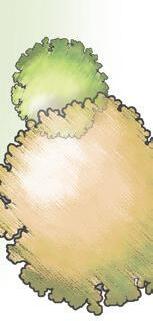

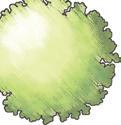

ELEVATION A: 3,873 SQ. FT.
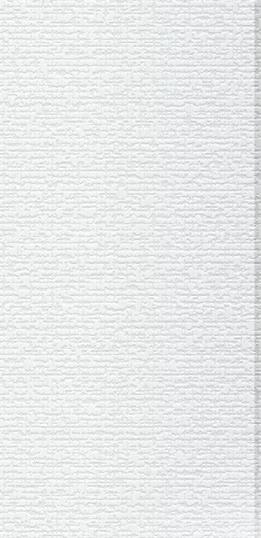
{ Includes 943 sq. ft. of finished Lower Level }
ELEVATION B: 3,901 SQ. FT.


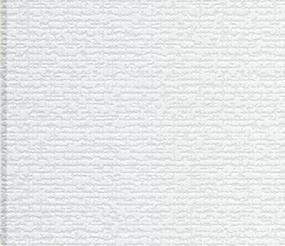
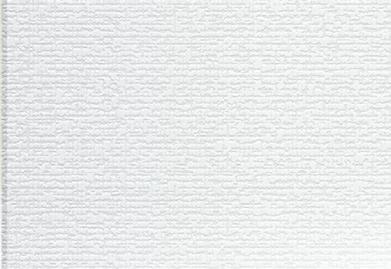






{ Include 943 sq. ft. of finished Lower Level }
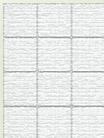








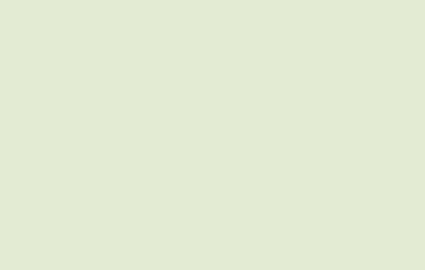

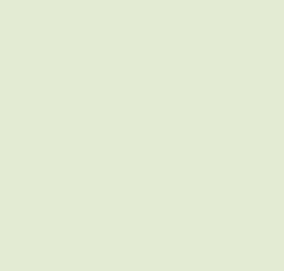
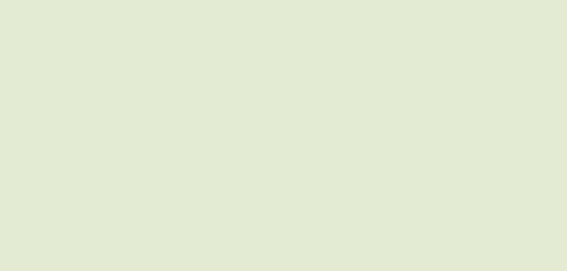

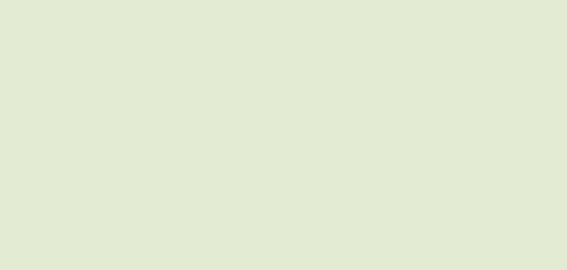


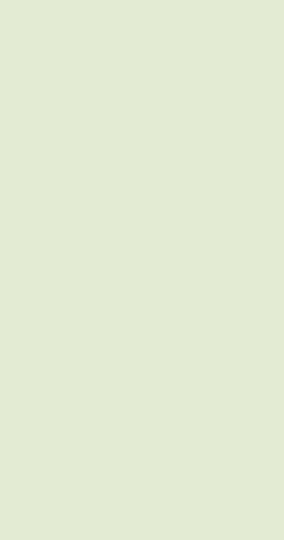










Actual usable space may vary from stated area. Dimensions, specifications and architectural detailing are subject to changes without notice E. & O.E. All renderings and landscape features are artist’s concept. MODEL 39-2943. September 2023.


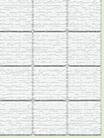


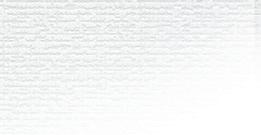
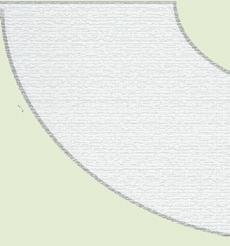
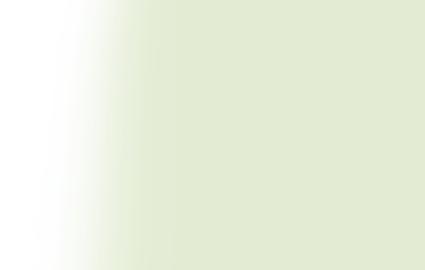





45-01 39-2943


Ashbury 4 Bdrm
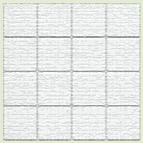
A-3876 sq. ft. Includes 946 sq. ft of opt. finished lower level
B-3904 sq. ft. Includes 946 sq. ft of opt. finished lower level
Basement A & B - 946 sq. ft. of Optional finished lower level
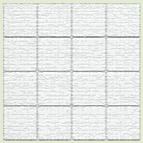
Entertain your guests in this Formal Dining Room with impressive ceiling detail
Cozy up to the gas fireplace flanked by two tall windows
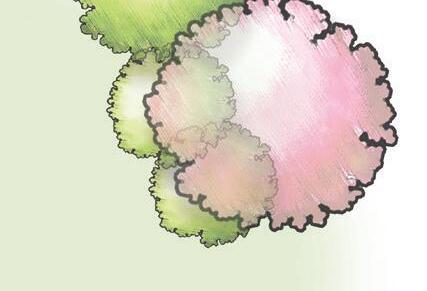

Double car Garage with direct access to Mudroom

MAIN LEVEL
LOWER LEVEL ELEV. A & B GROUND FLOOR ELEV. A RECREATION ROOM 22'7"(15'8") x 24'1" BEDROOM 11'4" x 12'0" UNFINISHED AREA HWT LOCATION MAY VARY LOW HEADROOM UNFINISHED AREA GARAGE 18'4" x 20'6" SUNKEN MUDROOM FOYER GREAT ROOM 18'6" x 13'0" DINING ROOM 18'4" x 12'0" DOOR GRADE PERMITTING STEPS MAY VARY DN DN UP F DW GAS FIREPLACE 6' PATIO DOOR COFFERED CEILING S COVERED PORCH TRANSOM ABOVE BREAKFAST 16'6" x 10'0" KITCHEN 16'6" x 9'0" EXTENDED BREAKFAST COUNTER STEPS AS REQ’D OPT. PANTRY STUDY 11'0" x 12'0" VAULTED CEILING GARAGE 18'4" x 20'6" FOYER DN UP COVERED PORCH STUDY 11'0" x 12'0" VAULTED CEILING STEPS MAY VARY BARREL VAULT OPT. WAFFLE CEILING COFFERED CEILING PWD ROOM PROPOSED ELECTRICAL PANEL ELECTRIC FIREPLACE Large open-concept Kitchen with extended breakfast counter
ELEVATION A ELEVATION B ARTIST’S CONCEPT ARTIST’S CONCEPT

SECOND LEVEL Finished LOWER LEVEL SECOND FLOOR ELEV. A OPT. UPPERS PRINCIPAL SUITE 18'2" x 14'0" BEDROOM 2 14'2" x 10'0" BEDROOM 3 14'2" x 12'5"(10'0") BEDROOM 4 13'0" x 11'0" ENSUITE 4 LAUNDRY DN VAULTED CEILING 10’ RAISED CEILING GLASS SHOWER GLASS SHOWER WALK IN CLOSET WALK IN CLOSET WALK IN CLOSET WALK IN CLOSET RAILING LINEN COFFERED CEILING RAISED CEILING D W T OPT. UPPERS BEDROOM 3 11'4" x 13'8" LAUNDRY DN VAULTED CEILING RAILING RAISED CEILING D W T VAULTED CEILING VAULTED CEILING SHARED ENSUITE PRINCIPAL ENSUITE 45-01 39-2943 The Ashbury 4 Bdrm A-3876 sq. ft. Includes 946 sq. ft of opt. finished lower level B-3904 sq. ft. Includes 946 sq. ft of opt. finished lower level Basement A & B - 946 sq. ft. of Optional finished lower level LOWER LEVEL ELEV. A & B RECREATION ROOM 22'7"(15'8") x 24'1" BEDROOM 11'4" x 12'0" UNFINISHED AREA BATH UNEXCAVATED UNEX. HWT FURN UP LOCATION MAY VARY OPT. COLD CELLAR LOW HEADROOM STORAGE LOW HEADROOM UNFINISHED AREA FOYER PROPOSED ELECTRICAL PANEL ELECTRIC FIREPLACE Plan a big party in this large Recreation Room Bright and welcoming Principal Suite An extra Bedroom for guests or a growing family Tons of additional storage space Sink into your freestanding tub at the end of the day in this large Principal Ensuite Convenient second floor Laundry
45’ DETACHED HOMES
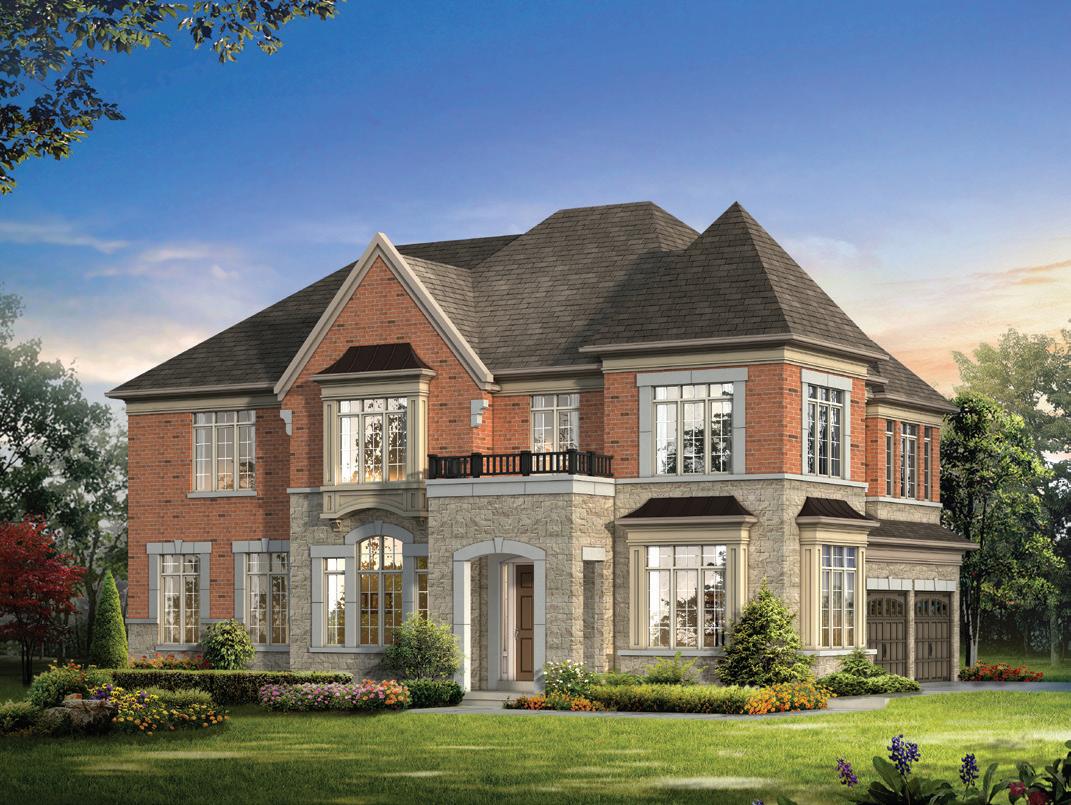
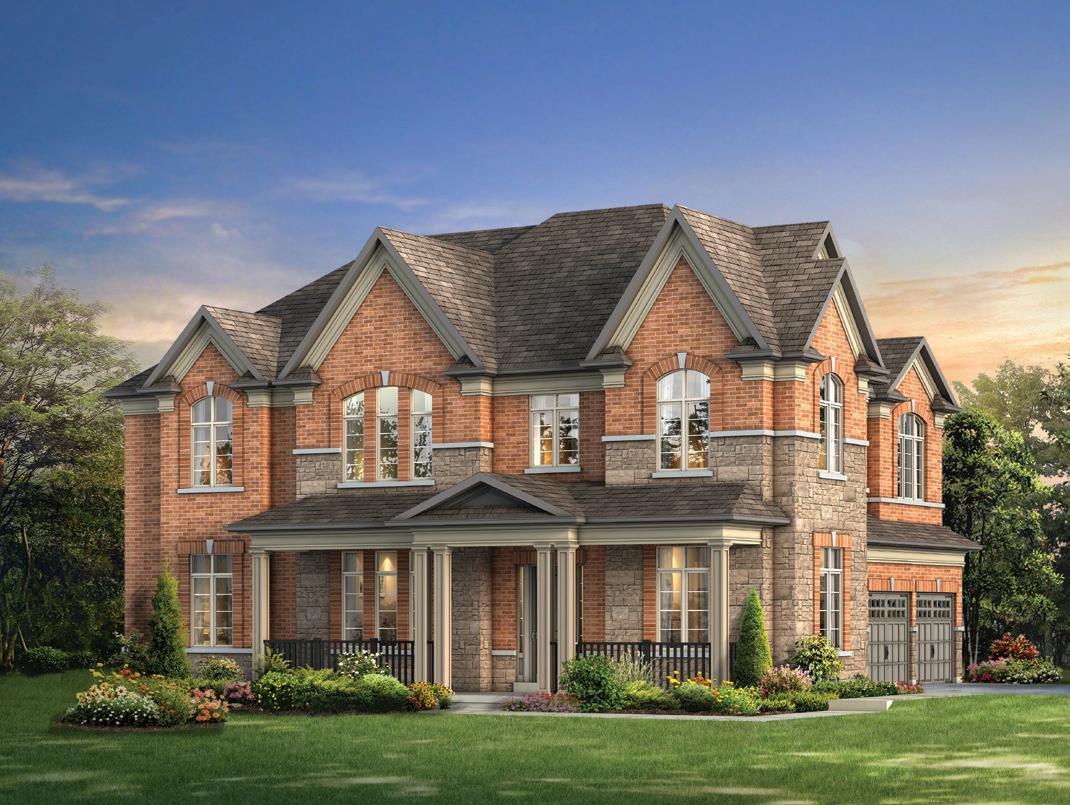
SPRUCEHILL THE
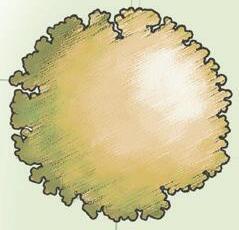
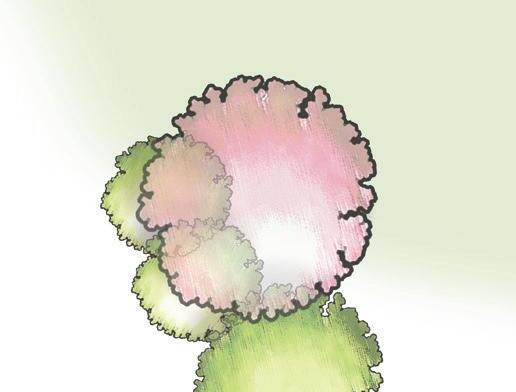

ELEVATION A: 4,152 SQ. FT.
{ Includes 799 sq. ft. of finished Lower Level }
ELEVATION B: 4,198 SQ. FT.
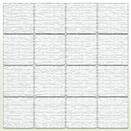

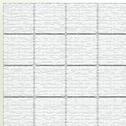
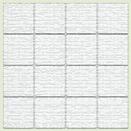

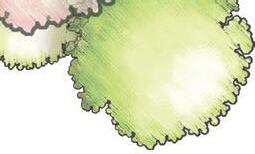
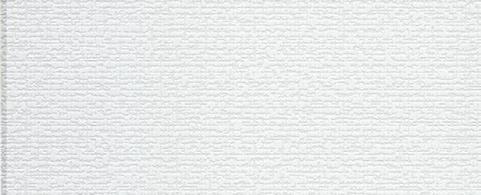


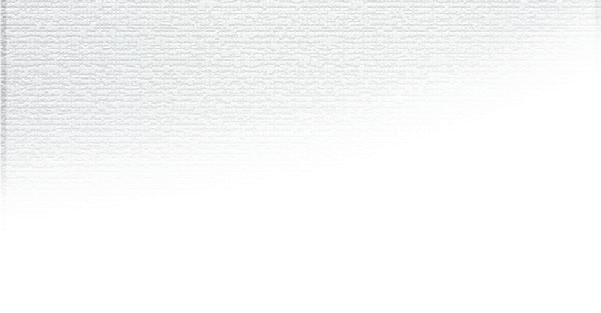










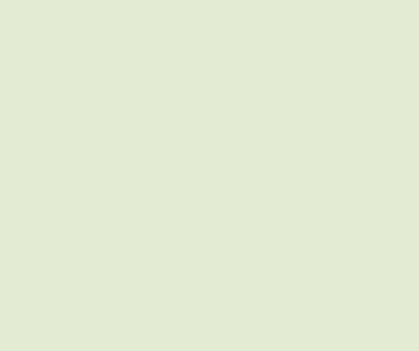
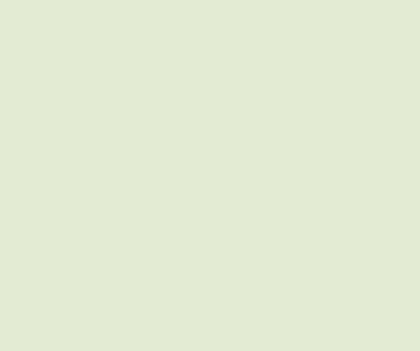



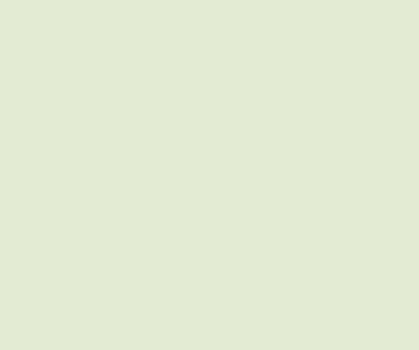





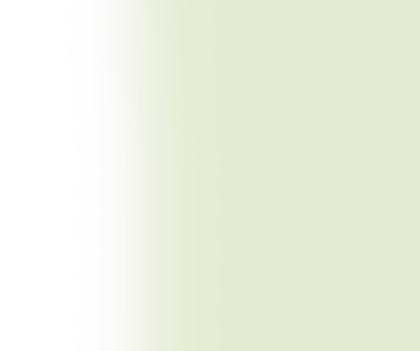









{ Includes 795 sq. ft. of finished Lower Level }
Actual usable space may vary from stated area. Dimensions, specifications and architectural detailing are subject to changes without notice E. & O.E. All renderings and landscape features are artist’s concept.
39-3356 CRN. September 2023.
MAIN LEVEL
ELEV. A SECOND ELEV. BEDROOM 13'7" x 9'11" BATH FOYER WALK IN CLOSET GARAGE 18'6" x 20'6" SUNKEN FOYER GREAT ROOM 15'0"(16'0") x 16'0" DINING ROOM 17'0" x 13'5" DOOR GRADE PERMITTING STEPS MAY VARY STEPS MAY VARY DN DN UP FRENCH DOOR OPEN TO ABOVE F PANTRY DW GAS FIREPLACE 8' PATIO DOOR COFFERED CEILING COFFERED CEILING COFFERED CEILING COFFERED CEILING S COVERED PORCH TRANSOM ABOVE BREAKFAST 11'0" x 16'0" KITCHEN 8'4" x 16'0" EXTENDED BREAKFAST COUNTER FURNITURE NICHE BARREL VAULT BARREL VAULT LIBRARY 11'0" x 13'4" SUNKEN MUDROOM GREAT ROOM 15'0" x 16'0" DINING ROOM 18'0" x 13'5" GAS FIREPLACE VAULTED CEILING VAULTED CEILING BEDROOM 12'0" RAISED CEILING WINDOW SEAT PWD ROOM OPT. WAFFLE CEILING OPT. WAFFLE CEILING OPT. WAFFLE CEILING COFFERED CEILING COFFERED CEILING FIREPLACE LEVEL GROUND FLOOR ELEV. A RECREATION ROOM 20'3" x 15'8" BEDROOM 13'7" x 9'11" UNFINISHED AREA BATH HWT LOCATION MAY VARY FAMILY ROOM 20'5" x 15'10" UNFINISHED HWT FURN LOCATION MAY VARY FOYER WALK IN CLOSET GARAGE 18'6" x 20'6" SUNKEN FOYER GREAT ROOM 15'0"(16'0") x 16'0" DINING ROOM 17'0" x 13'5" DOOR GRADE PERMITTING STEPS MAY VARY STEPS MAY VARY DN DN UP FRENCH DOOR OPEN TO ABOVE F PANTRY DW GAS FIREPLACE OPT. GAS FIREPLACE 8' PATIO DOOR COFFERED CEILING COFFERED CEILING COFFERED CEILING COFFERED CEILING S COVERED PORCH TRANSOM ABOVE BREAKFAST 11'0" x 16'0" KITCHEN 8'4" x 16'0" EXTENDED BREAKFAST COUNTER FURNITURE NICHE STEPS AS REQ’D BARREL VAULT BARREL VAULT LIBRARY 11'0" x 13'4" SUNKEN MUDROOM GREAT ROOM 15'0" x 16'0" DINING ROOM 18'0" x 13'5" GAS FIREPLACE PWD ROOM OPT. WAFFLE CEILING OPT. WAFFLE CEILING OPT. WAFFLE CEILING COFFERED CEILING COFFERED CEILING PROPOSED ELECTRICAL PANEL ELECTRIC FIREPLACE Large Great Room with gas fireplace and plenty of windows
guests through the dramatic covered front porch This gourmet Kitchen is a Chef’s dream Mudroom with loads of closet space Delve into your favourite novel in this gorgeous Library SECOND
GROUND FLOOR
Welcome
ELEVATION A ELEVATION B ARTIST’S CONCEPT ARTIST’S CONCEPT
MODEL
Beautiful vaulted ceiling details are featured in all Bedrooms
Enter
Convenient second floor Laundry Enjoy
Finished LOWER
ELEV.
OPT. UPPERS OPEN TO BELOW PRINCIPAL SUITE 18'8" x 16'2" BEDROOM 2 16'2" x 12'0"(13'0") BEDROOM 3 17'0"(11'0") x 12'6" BEDROOM 4 11'0" x 13'4" LAUNDRY DN VAULTED CEILING VAULTED CEILING VAULTED CEILING VAULTED CEILING 10’ RAISED CEILING GLASS SHOWER GLASS SHOWER WALK IN CLOSET WALK IN CLOSET WALK IN CLOSET LINEN D W T ENSUITE 2 BEDROOM 4 12'0" x 13'4" RAISED CEILING GLASS SHOWER SHARED ENSUITE PRINCIPAL ENSUITE PRINCIPAL ENSUITE LOWER LEVEL ELEV. A RECREATION ROOM 20'3" x 15'8" BEDROOM 13'7" x 9'11" UNFINISHED AREA BATH UNEXCAVATED UNEXCAVATED UNEXCAVATED UNEXCAVATED HWT FURN UP LOCATION MAY VARY OPEN TO ABOVE OPT. COLD CELLAR LOW HEADROOM FAMILY ROOM 20'5" x 15'10" UNFINISHED HWT FURN LOCATION MAY VARY FOYER FOYER UNFINISHED STORAGE LOW HEADROOM WALK IN CLOSET OPT. GAS FIREPLACE PROPOSED ELECTRICAL PANEL ELECTRIC FIREPLACE
LEVEL SECOND FLOOR
A
your
SECOND
a game of cards or the latest
in
Extra large Principal Ensuite with his n’ hers vanities new
private Principal Suite through elegant double doors
LEVEL
blockbuster movie
your
Recreation Room
Your guests can retire to comfortable surroundings in this extra Bedroom Extra space to store all of your seasonal items
45’ DETACHED HOMES
CEDARVALE THE


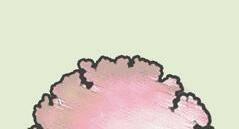

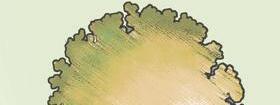





ELEVATION A: 4,447 SQ. FT.
{ Includes 905 sq. ft. of finished Lower Level }


ELEVATION B: 4,478 SQ. FT.
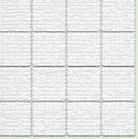
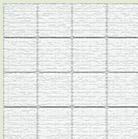



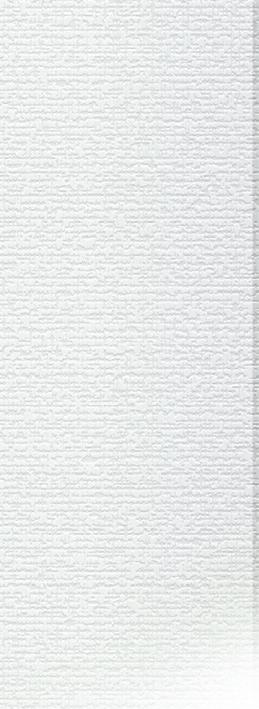

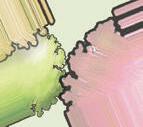


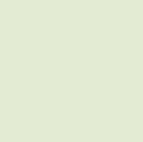
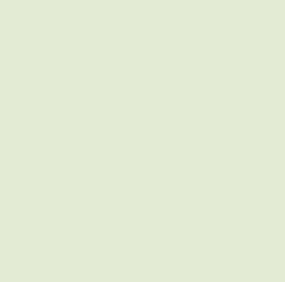
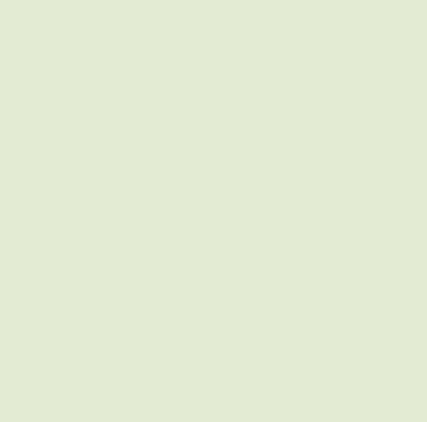
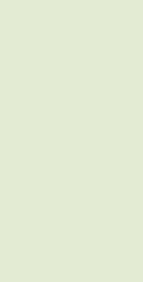
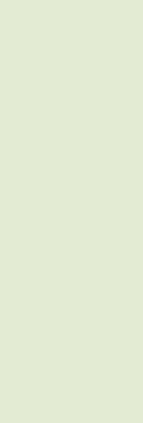

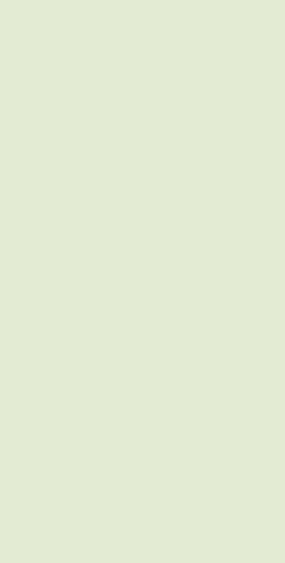
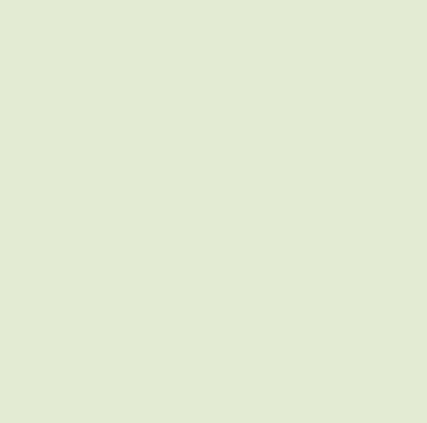


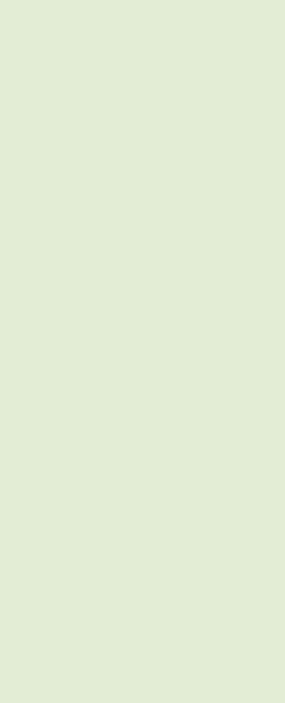







ELEVATION A ELEVATION B ARTIST’S CONCEPT ARTIST’S CONCEPT
LOWER LEVEL
GROUND FLOOR
Enjoy
Relax and unwind in this comfortable Great Room featuring a warm gas fireplace
A & B
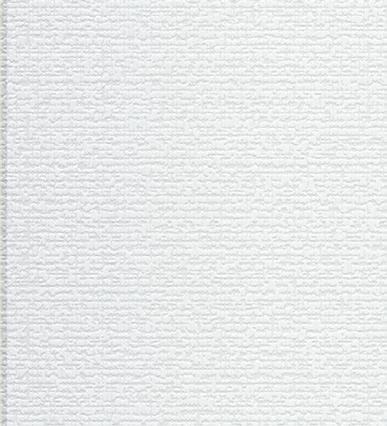
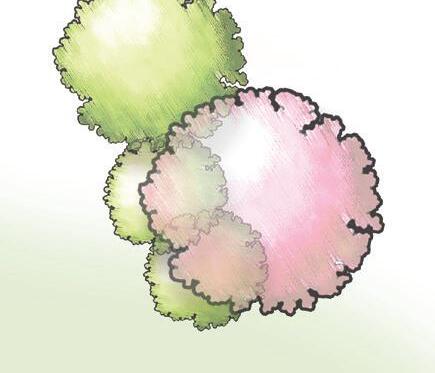
Actual usable space may vary from stated area. Dimensions, specifications and architectural detailing are subject to changes without notice E. & O.E. All renderings and landscape features are artist’s concept. MODEL 39-3573. September 2023.

45-04 39-3573
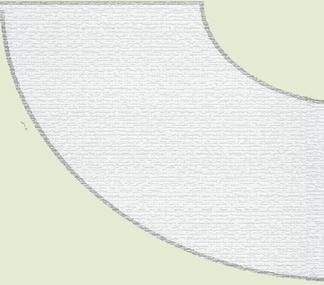
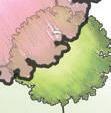
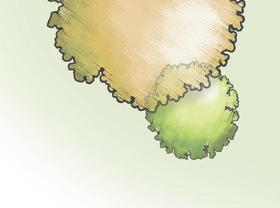
The Cedarvale 4 Bdrm
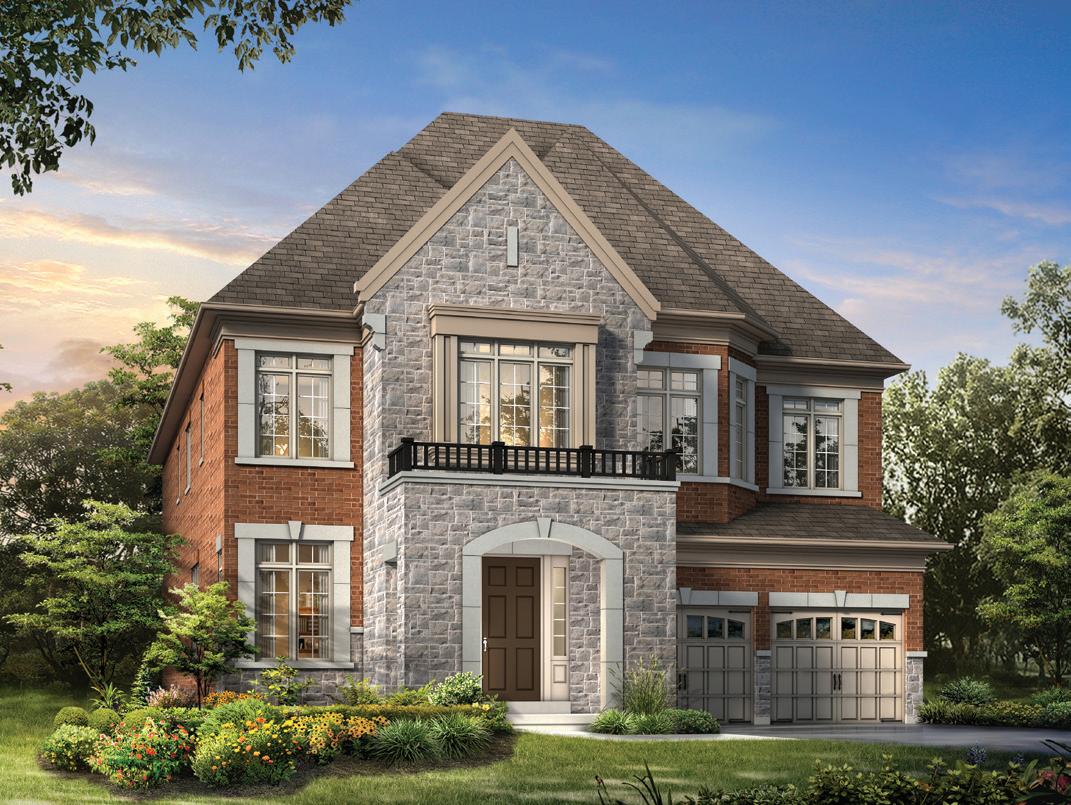
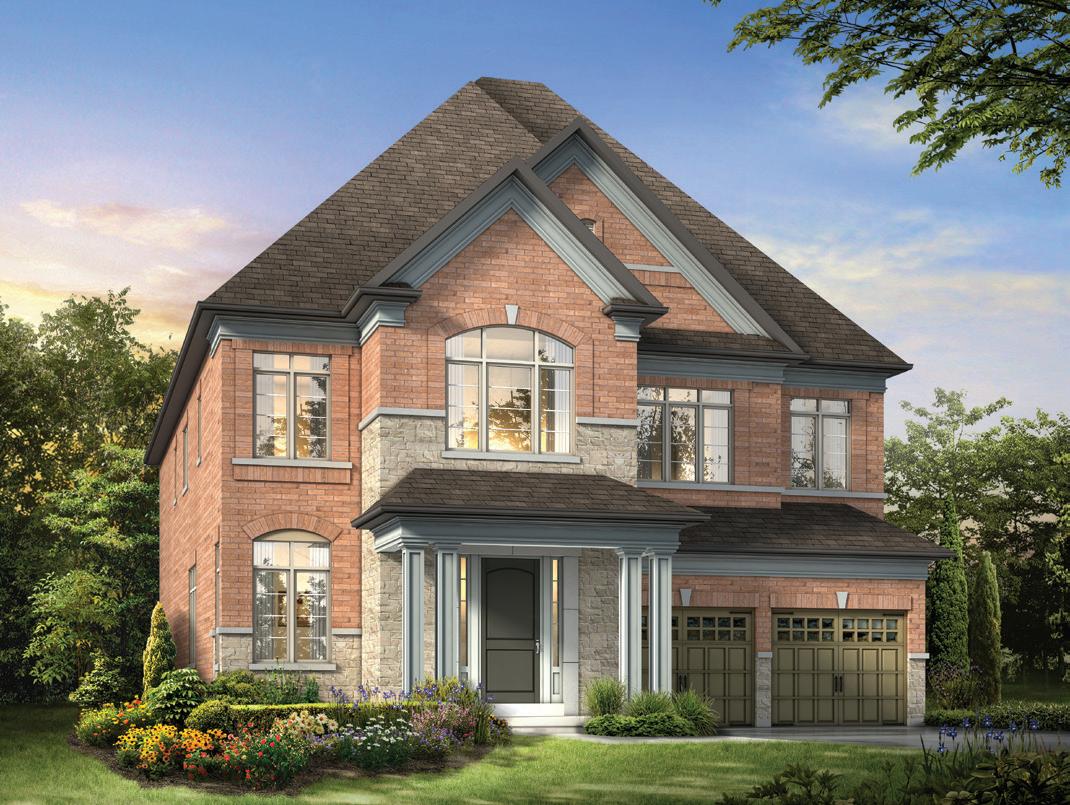
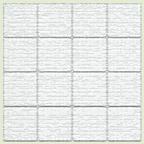








Large Bedrooms, each extensive closet

ELEV.
ELEV.
BEDROOM 14'1" x 13'6" RECREATION ROOM 14'4" x 31'4" UNFINISHED AREA BATH HWT LOCATION MAY VARY GARAGE 18'2" x 20'6" SUNKEN FOYER GREAT ROOM 21'10" x 14'0" DINING ROOM 13'8" x 14'0" LIVING ROOM 18'2" x 11'0" DOOR GRADE PERMITTING STEPS MAY VARY DN DN UP SERVERY OPEN TO ABOVE F PANTRY DW GAS FIREPLACE 10' HIGH CEILING COFFERED CEILING COFFERED CEILING COFFERED CEILING BARREL VAULT BARREL VAULT S PORTICO COVERED PORCH 6' PATIO DOOR TRANSOM ABOVE KITCHEN 15'0" x 13'6" EXTENDED BREAKFAST COUNTER STEP AS REQ’D GARAGE 18'4" x 20'6" SUNKEN FOYER LIVING ROOM 18'2" x 11'0" DN COFFERED CEILING OPT. PANTRY RAILING SUNKEN MUDROOM BREAKFAST 15'0" x 9'0"(12'0") 11' CEILING 11' HIGH CEILING STEPS MAY VARY PWD ROOM OPT. WAFFLE CEILING COFFERED CEILING PROPOSED ELECTRICAL PANEL ELECTRIC FIREPLACE MAIN LEVEL SECOND LOWER LEVEL ELEV. A & B GROUND FLOOR ELEV. A BEDROOM 14'1" x 13'6" RECREATION ROOM 14'4" x 31'4" UNFINISHED AREA UNEX. FURNACE LOCATION MAY VARY OPT. COLD CELLAR GARAGE 18'2" x 20'6" SUNKEN FOYER GREAT ROOM 21'10" x 14'0" DINING ROOM 13'8" x 14'0" LIVING ROOM 18'2" x 11'0" DOOR GRADE PERMITTING STEPS MAY VARY DN DN UP SERVERY OPEN TO ABOVE F PANTRY DW GAS FIREPLACE 10' HIGH CEILING COFFERED CEILING COFFERED CEILING COFFERED CEILING BARREL VAULT BARREL VAULT S COVERED PORCH 6' PATIO DOOR TRANSOM ABOVE KITCHEN 15'0" x 13'6" EXTENDED BREAKFAST COUNTER STEP AS REQ’D GARAGE 18'4" x 20'6" SUNKEN LIVING ROOM 18'2" x 11'0" DN COFFERED CEILING OPT. PANTRY RAILING SUNKEN MUDROOM BREAKFAST 15'0" x 9'0"(12'0") 11' CEILING 11' HIGH CEILING STEPS MAY VARY PWD ROOM OPT. WAFFLE CEILING COFFERED CEILING PROPOSED ELECTRICAL
A-4447 sq. ft. 39-3573 Includes 905 sq. ft of opt. finished lower level the morning rays of sunshine as you sip your coffee
A
A handy Servery to help make dinner parties a breeze
Double car Garage with direct access to Mudroom
{ Includes 905 sq. ft. of finished Lower Level }
Large extra Bedrooms, each with extensive closet space
Enjoy some “me-time” in this stunning Principal Suite complete with furniture niche for your treasured furniture pieces Principal Ensuite with large glass shower and luxurious soaker tub
His and Hers WalkIn Closets
Wow! What an incredible space for hanging out with the family
Second floor Laundry with large linen closet
SECOND FLOOR ELEV. A
SECOND LEVEL
with 3 piece Bath for guests Tons of extra storage space
LOWER LEVEL ELEV. A & B
Finished LOWER LEVEL
FURNITURE NICHE OPT. UPPERS OPEN TO BELOW PRINCIPAL SUITE 15'0" x 18'4"(16'4") BEDROOM 2 10'8"(9'0") x 13'6" BEDROOM 3 18'2" x 11'0" SITTING AREA 11'2" x 5'2" BEDROOM 4 13'10" x 12'4" LAUNDRY DN UP 10’ RAISED CEILING GLASS SHOWER GLASS SHOWER LINEN WALK IN CLOSET WALK IN CLOSET HER WIC HIS WIC LINEN COFFERED CEILING D W T RAISED ENSUITE 2 DN GLASS SHOWER WALK IN CLOSET WALK IN CLOSET SHARED ENSUITE SHARED ENSUITE PRINCIPAL ENSUITE
BEDROOM 14'1" x 13'6" RECREATION ROOM 14'4" x 31'4" UNFINISHED AREA BATH UNEXCAVATED UNEX. HWT FURNACE UP LOCATION MAY VARY OPT. COLD CELLAR LOW HEADROOM LOW HEADROOM LOW HEADROOM PROPOSED ELECTRICAL PANEL ELECTRIC FIREPLACE
Extra
Bedroom
45’ DETACHED HOMES


BEECHFIELD THE
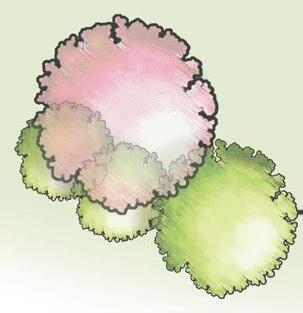

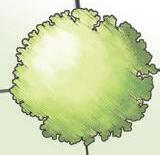

ELEVATION A: 4,485 SQ. FT.
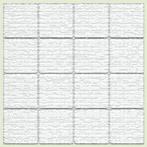

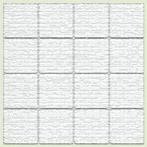
{ Includes 874 sq. ft. of finished Lower Level }
ELEVATION B: 4,509 SQ. FT.


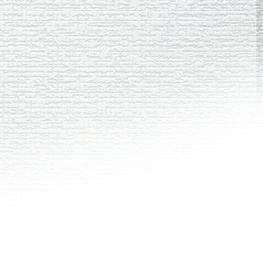
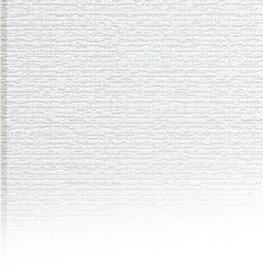


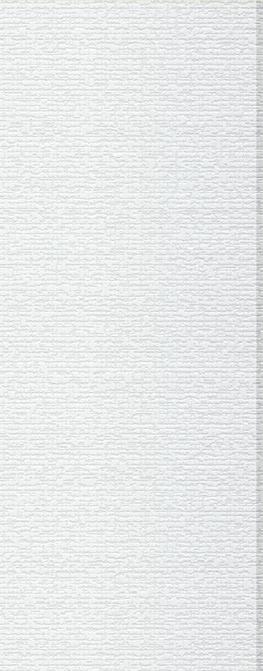


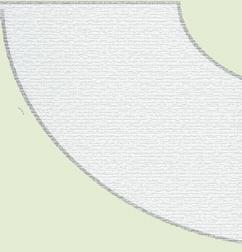
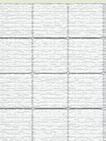

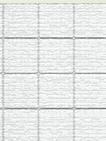





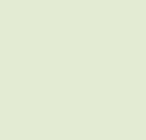

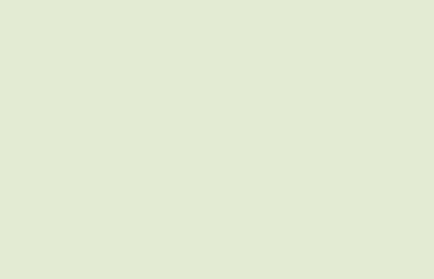

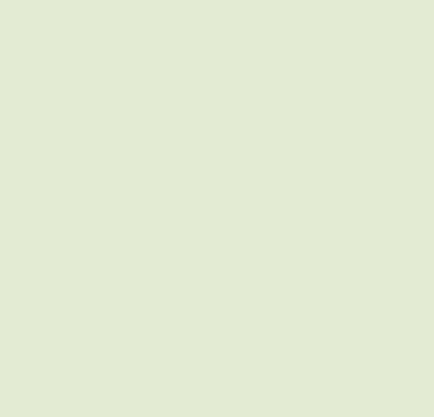

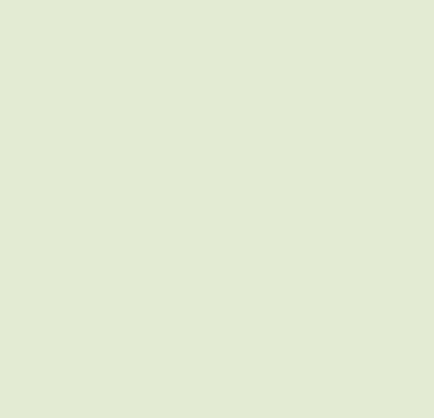











{ Includes 874 sq. ft. of finished Lower Level }
Actual usable space may vary from stated area. Dimensions, specifications and architectural detailing are subject to changes without notice







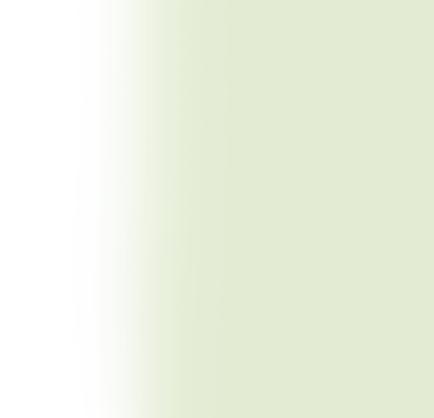



E. & O.E. All renderings and landscape features are artist’s concept. MODEL 39-3611. September 2023.

This gourmet Kitchen is the perfect place to bake your next batch of cookies Entertain parties of any size in this Formal Dining Room
Get inspired in this fabulous Study Lots of room for a growing family
Escape to this tranquil Principal Suite after a hectic day
MAIN LEVEL GROUND FLOOR ELEV. A RECREATION ROOM 24'1"(22'1") x 18'9"(17’3”) UNEXCAVATED OPEN TO ABOVE HEADROOM GARAGE 18'4" x 20'10" GARAGE 18'4" x 20'10" SUNKEN FOYER GREAT ROOM 13'11" x 19'3" DINING ROOM 18'3" x 14'0" LIVING ROOM 11'0" x 11'8" DOOR GRADE PERMITTING STEPS MAY VARY DN DN DN DN AS REQ’D SERVERY OPT. UPPERS OPT. BENCH OPT. SINK OPEN TO ABOVE RAILING DN UP F WALK-IN PANTRY DW GAS FIREPLACE COFFERED CEILING COFFERED CEILING COFFERED CEILING COFFERED CEILING SUNKEN FOYER LIVING ROOM 11'6" x 10'0"(12'0") DN DN COFFERED CEILING COFFERED CEILING COFFERED CEILING DINING ROOM 18'3" x 14'0" COFFERED CEILING COFFERED CEILING S COVERED PORCH 8' PATIO DOOR TRANSOM ABOVE BREAKFAST 12'0" x 11'0" KITCHEN 12'0" x 13'0" STEPS AS REQ’D LOW WALL STUDY 10'0" x 13'0" SUNKEN MUDROOM STEPS MAY VARY 11' HIGH CEILING 11' HIGH CEILING 11' CEILING 10' CEILING PWD ROOM OPT. WAFFLE CEILING COFFERED CEILING FIREPLACE GROUND FLOOR ELEV. A LOWER LEVEL RECREATION ROOM 24'1"(22'1") x 18'9"(17’3”) UNEXCAVATED UNEX. HWT FURN LOCATION VARY COLD CELLAR LOW HEADROOM LOW HEADROOM GARAGE 18'4" x 20'10" GARAGE 18'4" x 20'10" SUNKEN FOYER GREAT ROOM 13'11" x 19'3" DINING ROOM 18'3" x 14'0" LIVING ROOM 11'0" x 11'8" DOOR GRADE PERMITTING STEPS MAY VARY DN DN DN DN AS REQ’D SERVERY OPT. UPPERS OPT. BENCH OPT. SINK OPEN TO ABOVE RAILING DN UP F WALK-IN PANTRY DW GAS FIREPLACE COFFERED CEILING COFFERED CEILING COFFERED CEILING COFFERED CEILING SUNKEN FOYER LIVING ROOM 11'6" x 10'0"(12'0") DN DN COFFERED CEILING COFFERED CEILING COFFERED CEILING DINING ROOM 18'3" x 14'0" COFFERED CEILING COFFERED CEILING S COVERED PORCH 8' PATIO DOOR TRANSOM ABOVE BREAKFAST 12'0" x 11'0" KITCHEN 12'0" x 13'0" STEPS AS REQ’D LOW WALL STUDY 10'0" x 13'0" SUNKEN MUDROOM STEPS MAY VARY 11' HIGH CEILING 11' HIGH CEILING 11' CEILING 10' CEILING PWD ROOM OPT. WAFFLE CEILING COFFERED CEILING ELECTRIC FIREPLACE
ELEVATION A
ELEVATION B ARTIST’S CONCEPT ARTIST’S CONCEPT
His and hers large walk-in closets
Enjoy a free standing oval tub and oversized glass shower
The perfect space for overnight guests
Enjoy a game of ping pong with friends in this large Recreation Room
Tons of extra storage space
Convenient second floor Laundry with additional storage space
SECOND LEVEL Finished LOWER LEVEL SECOND FLOOR ELEV. A OPT. UPPERS OPEN TO BELOW PRINCIPAL SUITE 20'0" x 17'0" BEDROOM 2 13'0" x 14'0"(12'6") BEDROOM 2 13'0"(18'4") x 12'6"(13'6") BEDROOM 3 18'3" x 13'4"(11'0") BEDROOM 4 12'2" x 12'4" LAUNDRY LAUNDRY DN UP 10’ RAISED CEILING COFFERED CEILING GLASS SHOWER MAKE-UP COUNTER GLASS SHOWER WALK IN CLOSET WALK IN CLOSET WALK IN CLOSET WALK IN LINEN WALK IN CLOSET WALK IN CLOSET WALK IN CLOSET RAILING D W T RAISED CEILING ENSUITE 2 STUDY AREA SHARED ENSUITE SHARED ENSUITE PRINCIPAL ENSUITE LOWER LEVEL ELEV. A RECREATION ROOM 24'1"(22'1") x 18'9"(17’3”) BEDROOM 11'8" x 11'11" UNFINISHED AREA UNFINISHED AREA UNFINISHED AREA BATH UNEXCAVATED UNEXCAVATED UNEXCAVATED UNEX. OPEN TO ABOVE HWT FURN LOCATION MAY VARY OPT. COLD CELLAR LOW HEADROOM LOW HEADROOM LOW HEADROOM LOW HEADROOM AS REQ’D PROPOSED ELECTRICAL PANEL PROPOSED ELECTRICAL PANEL ELECTRIC FIREPLACE
room growing
MAKING A
DIFFERENCE IN OUR COMMUNITY
Founded by Heathwood Homes, The Mikey Network is an integral part of our community, working to create public awareness and provide education about heart healthy lifestyles.
This outstanding charitable organization is committed to placing MIKEYs (public access defibrillators) in as many high-risk locations as possible, so people affected by sudden cardiac arrest might have a second chance at life.
Throughout the years, The Mikey Network has expanded its reach and life-saving efforts by organizing and implementing a wide range of different programs.
These charitable community initiatives include the Mikey’s Kids Program developed in conjunction with The Sick Kids Hospital, Mikey On the Go, Mikey’s Cops Are Tops and the Mikey’s Young at Heart program that places defibrillators in schools across the GTA.
At Heathwood Homes, the importance of building safe, healthy communities is paramount. To that end we will be making a donation to The Mikey Network on behalf of the residents of Country Lane, placing Mikey’s throughout Durham Region, and educating the public on the use of a Mikey automated external defibrillator (AED).
Working together we will continue to spread the word about heart healthy living to help protect members of our community – and make a lasting difference for many years to come.


WITH HEATHWOOD HOMES YOU WILL BE...
HOME AT LAST
Having been in the home building industry for five decades, it has become clear to us that two of the most important things in life are inseparable. Your family and your home.
If your home is well-built, it will last a lifetime for your family. If it is well-designed, it will comfortably fit your lifestyle. And if it offers good value, it will be a key investment in your future financial security. Finding a home that fits your family in all those ways is simple at Heathwood. We’ve been responsible for building some of the finest new home communities across the GTA and beyond, and have earned our reputation as a builder with a difference.
Our objective is to build each and every Country Lane home as if our own family would be living there. Our innovative new home designs are not cookie cutter in nature, and our construction techniques are not ‘assembly line’. Instead, we take great pride in building each home, brick by brick, just as we’ve built our company, customer by customer.
When it comes to customer service, we are 100% committed. That dedication to buyer satisfaction shows in the great number of people who recommend Heathwood to their friends and family, as well as in those who go out and buy a second or even third Heathwood Home for themselves.
We have earned many major industry awards – a testament to the level of quality workmanship that we incorporate into every home. Our numerous awards are also a recognition by the industry that Heathwood works consistently to meet the standards of the most important critics of all –people like you and your family.
One look and you’ll be “Home at Last®”!
ALL RENDERINGS ARE ARTIST’S CONCEPT. SPECIFICATIONS ARE SUBJECT TO CHANGE WITHOUT NOTICE. E. & O. E.
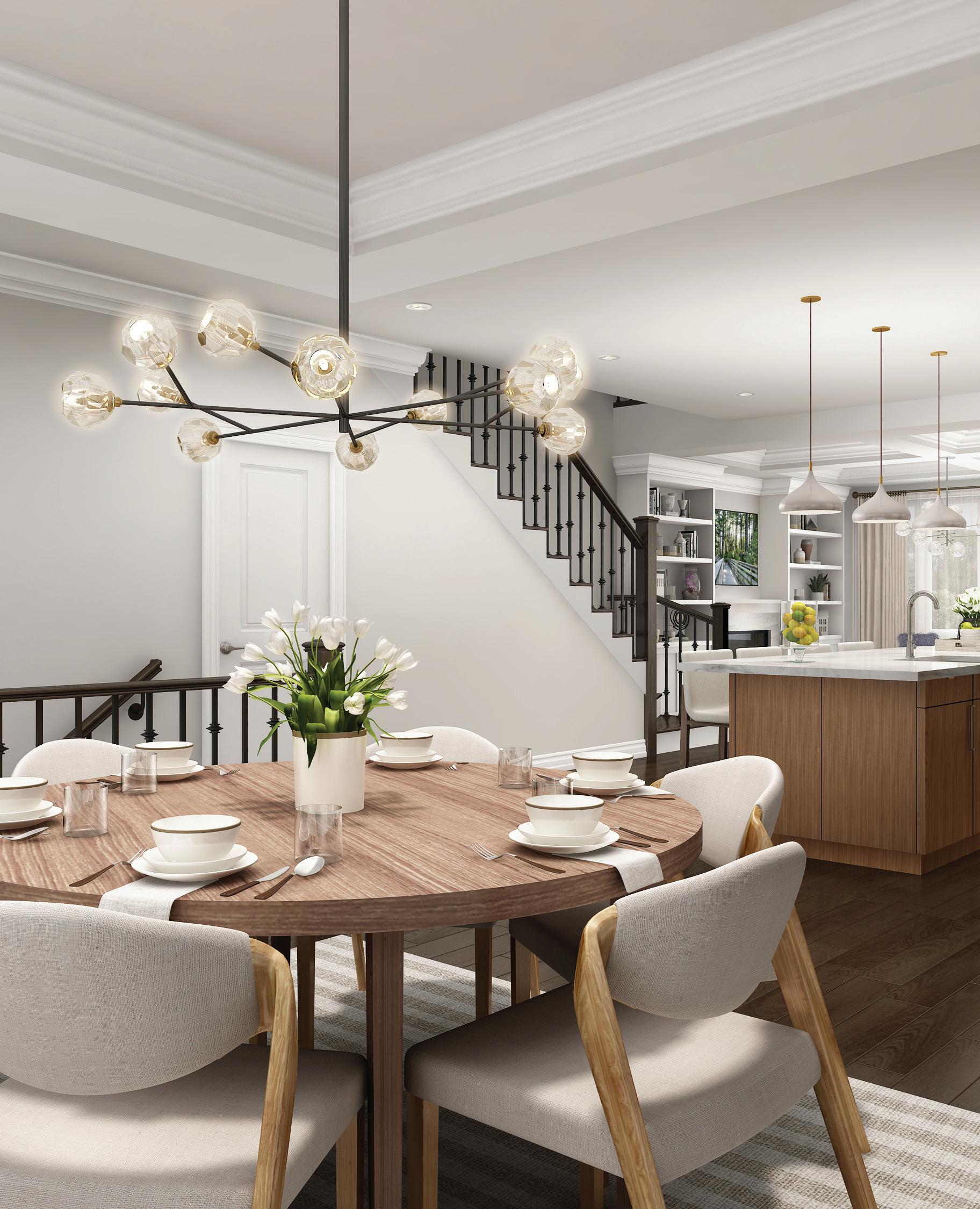
Artist’s Concept
AT HEATHWOOD, THERE IS A DIFFERENCE. SEP 2023 HEATHWOOD.COM DESIGNED BY G. RYAN DESIGN INC.














































































































 Artist’s Concept
Artist’s Concept





























































































































































































































































































































































































































































































































































