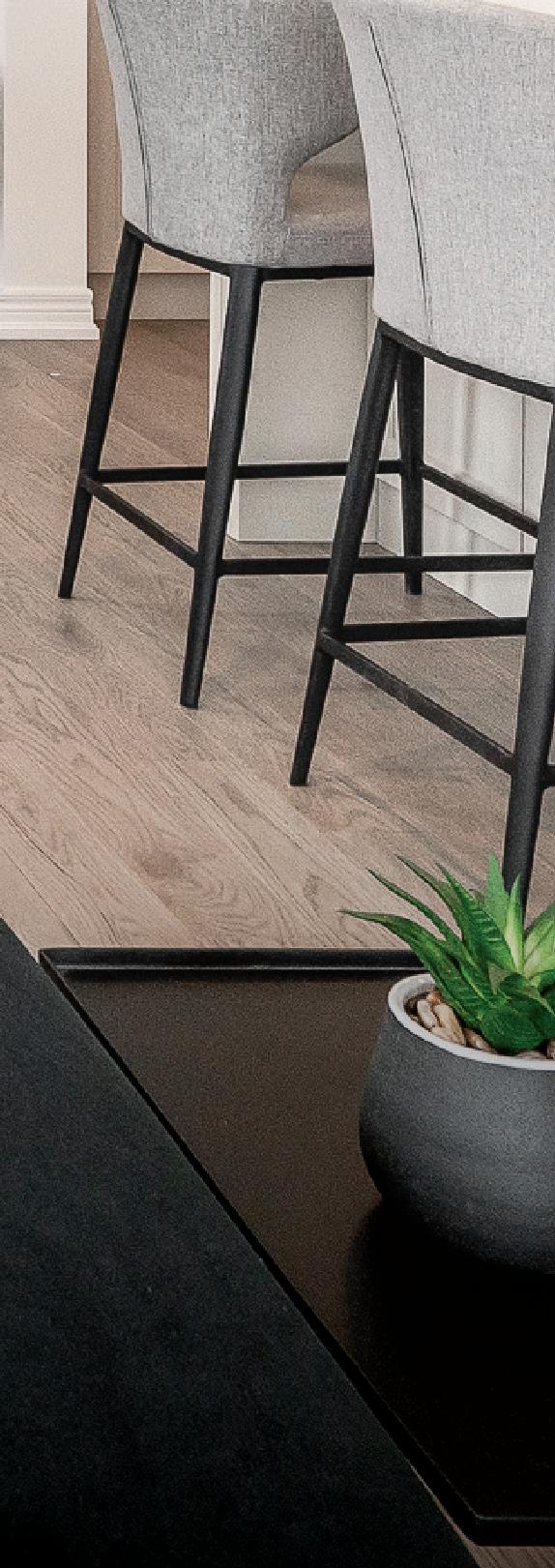DESIGNED TO EXCEED EXPECTATIONS MOVE





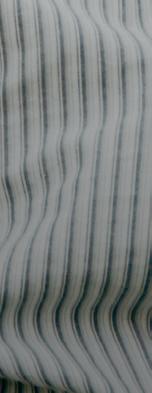
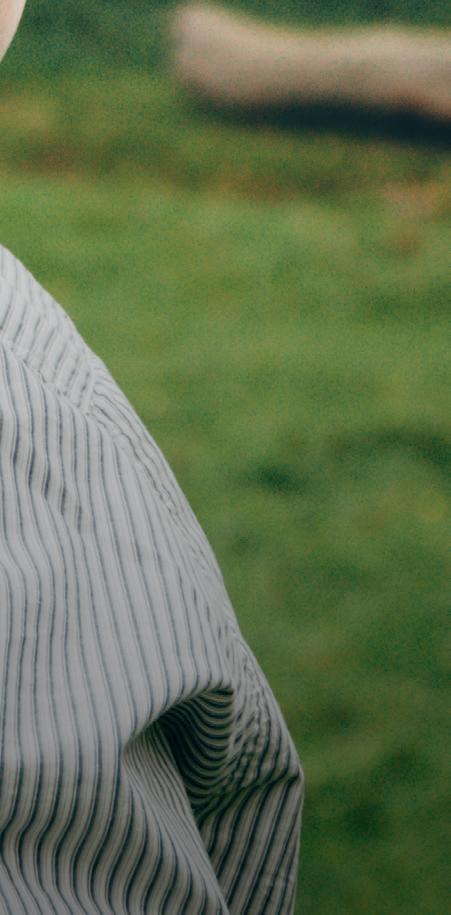

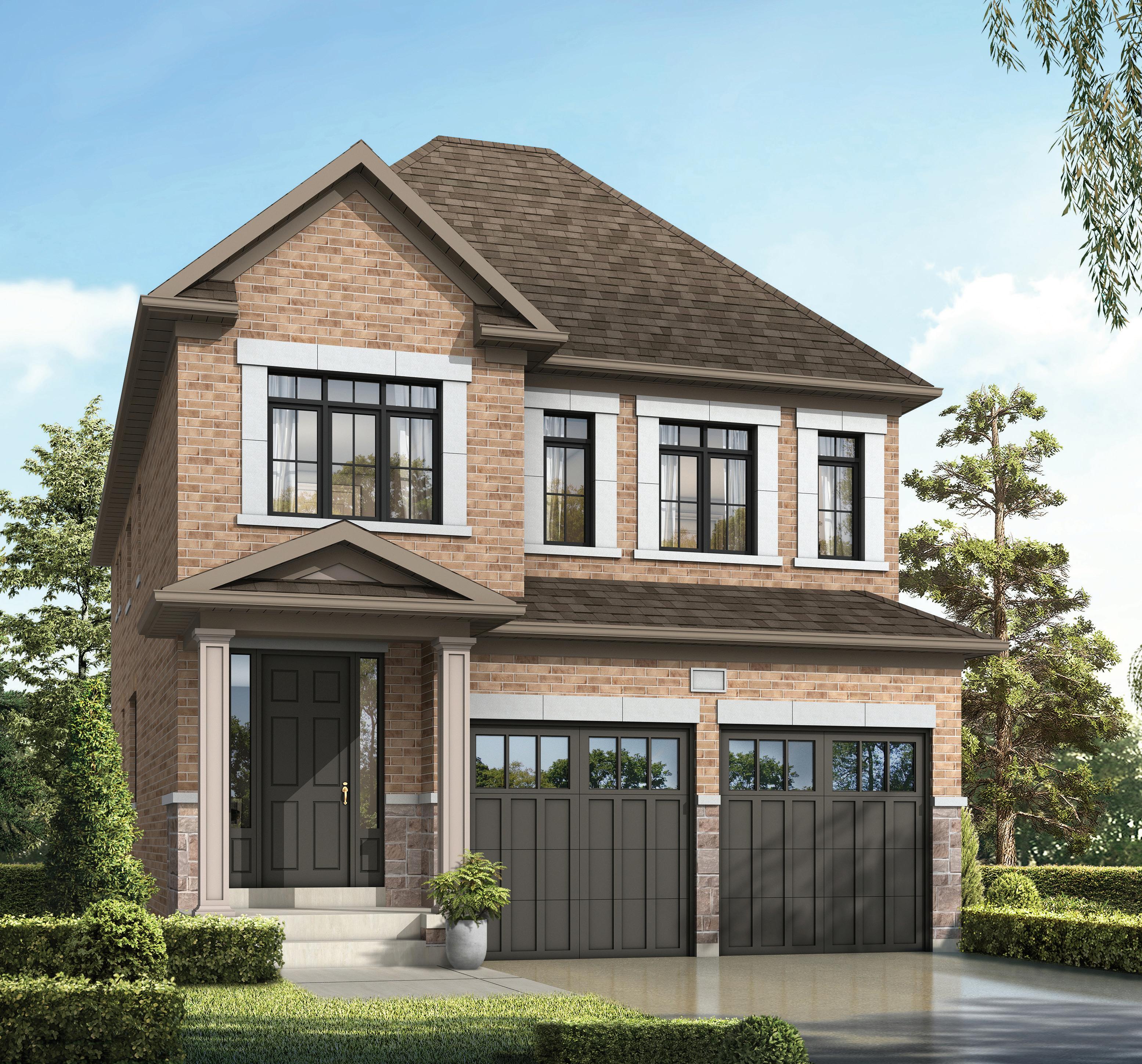










1. Elegant all brick elevations featuring accents of stone, siding with other classic materials 2. High quality oversized 8’ fiberglass front entry door with luxurious passage set 3. Maintenance free,triple glazed low E Argon-filled vinyl casement windows throughout Main and Second Level, some with fixed glass 4. Self-sealing articulated fiberglass shingles with manufacturer’s lifetime limited warranty

R60 attic insulation – to keep you warm and save you money
8’ High sectional insulated garage door(s)
Paved driveway and precast walkway to front porch
Two conveniently located exterior electrical outlets
Two conveniently located exterior water taps
Sodded lot (as per grading plan)
One exterior outlet for seasonal lighting
SQ. FT.
Home wall system insulated to R27







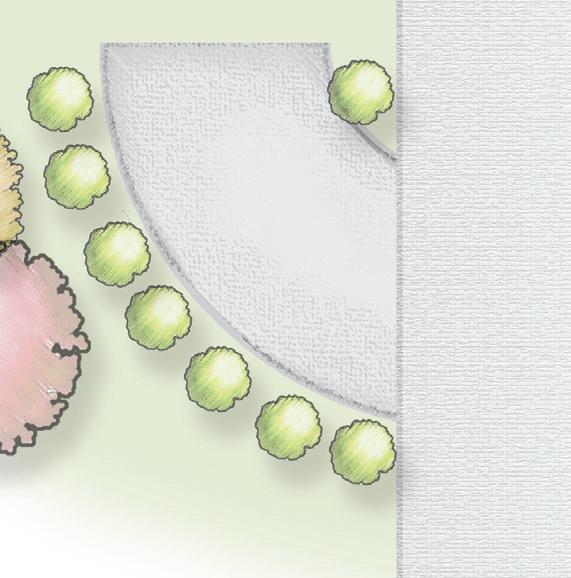
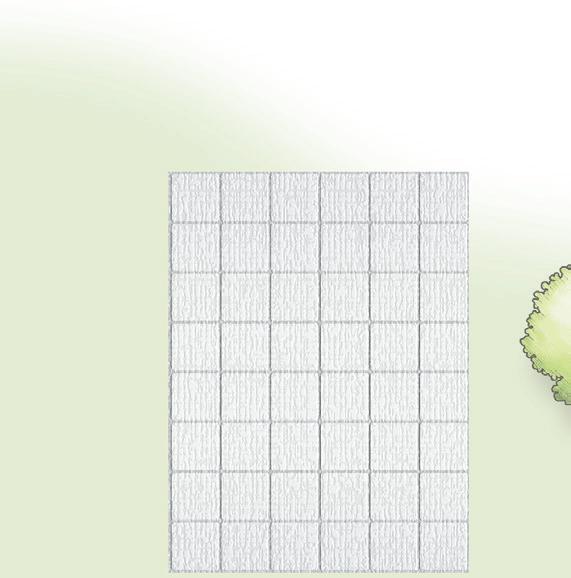






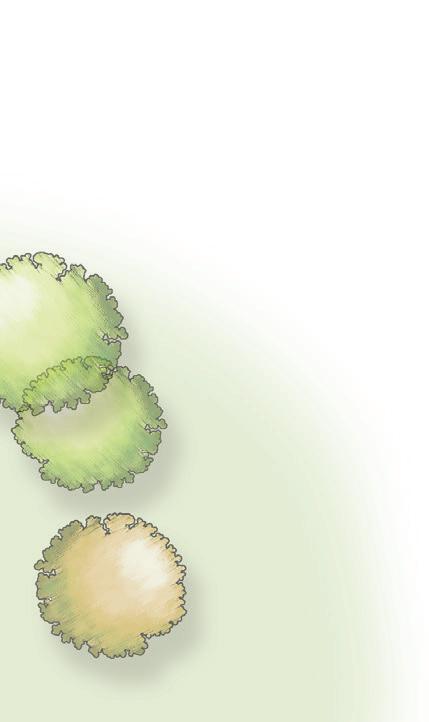
1. 9’ Smooth ceilings throughout the Main Level*
2. Stunning 8’ high front door entry
3. Video Door Bell (SH), Smart Door Lock (SH)**
4. One Outdoor Video Camera (SH)**

5. Custom designed kitchen cabinetry with extra height uppers & pantry*
6. Luxury quartz or granite counters with built up square edge, double undermount stainless steel sink and upgraded faucet
7. Extra large island with extended breakfast counter*
8. Elegant 3 ¼” oak strip hardwood flooring throughout Main Level in choice of colour (except tiled areas)
9. Oak stairs from Main to Second Level with matching handrail, nosing and pickets in choice of stain
10. 20 Pot lights on Main Level

BEDROOM 4 PRINCIPAL
11. Two Smart Z-Wave Smart light switches to control outdoor lights and front hallway lights (SH)**
12. Big bright windows*
13. Luxurious imported ceramic tile flooring in Kitchen, Breakfast Room, Power Room, Foyer, Laundry and Mud Room*
14. Cozy, direct vent gas fireplace with painted wood mantle in Great Room
15. 2 Panel style 8’ high interior doors throughout Main Level (excluding garage entrance door & stair landings)

16. 4 ¼” Baseboard and 2 ¾” Casing
17. Stainless steel range hood
18. Upgraded square Powder Room pedestal sink
BEDROOM 2
BEDROOM 3
x
19. Convenient Laundry Room with upper cabinets & laundry tub in base cabinet *++
20. Water Saving high volume toilets.
21. 8’ High Sectional insulated Garage Door(s)*
22. Central Vacuum rough-in to Garage**

23. Automatic light in Foyer Closet*
24. Smart integration garage door opener (SH)** (one per door)
25. Smart WiFi enabled Thermostat (SH)**
26. Smart Home security system with 3 year monitoring (SH)
27. Home Hub (SH)**
2 BEDROOM 3 BEDROOM 4 PRINCIPAL SUITE
SECOND LEVEL FEATURES
28. Spacious Principal Suite including a Principal Ensuite and Walk in Closet(s)*
29. 9’ High Raised coffered Ceiling in Principal Suite*
BEDROOM 3
30. Luxurious freestanding bathtub in Principal Ensuite*
BATH UPPER LEVEL
31. Frameless glass shower enclosure with door in Principal Ensuite
B
32. Chrome framed glass shower enclosure with door in all Bathrooms with separate shower(s)*
BEDROOM
33. Luxury quartz or granite counters in Principal Ensuite with two undermount sinks*
34. Oak stairs from Main to Second Level with matching handrail, nosing and pickets in choice of stain
35. 8’ High ceilings throughout Second Level*+
36. Luxurious imported ceramic tile floorings in all Bathrooms & Laundry Room*
37. Big and bright Bedrooms with lots of closet space*
38. 4 ¼” Baseboard and 2 ¾” Casing
39. Luxury 40 oz. broadloom throughout Second Level
40. Conveniently located Linen closet*
41. Beautiful railing and picket detail overlooking the staircase*
42. Water saving high volume toilets
43. Beautiful electric fireplace with painted wood mantle in Rec Room*
44. Finished Lower Level with approximate 9’ ceilings*+
45. Oversized windows*
46. Conveniently located 3-piece Bathroom
47. Carpet stairs with oak stringers and handrail
48. Energy Recovery Ventilator (ERV)**
49. High efficiency HVAC system**
50. Heat pump to provide air conditioning and heating**
(SH) SMARTHOME Features - see sales rep for details.
++ Except when located in unfinished area.
** Location may vary.
* As per plan.
+ Except where beams and heating equipment are required. When noted on floor plan
Dimensions, specifications and architectural detailing are subject to change without notice E. & O. E. All renderings and landscape features are artist’s concept. June 2025.
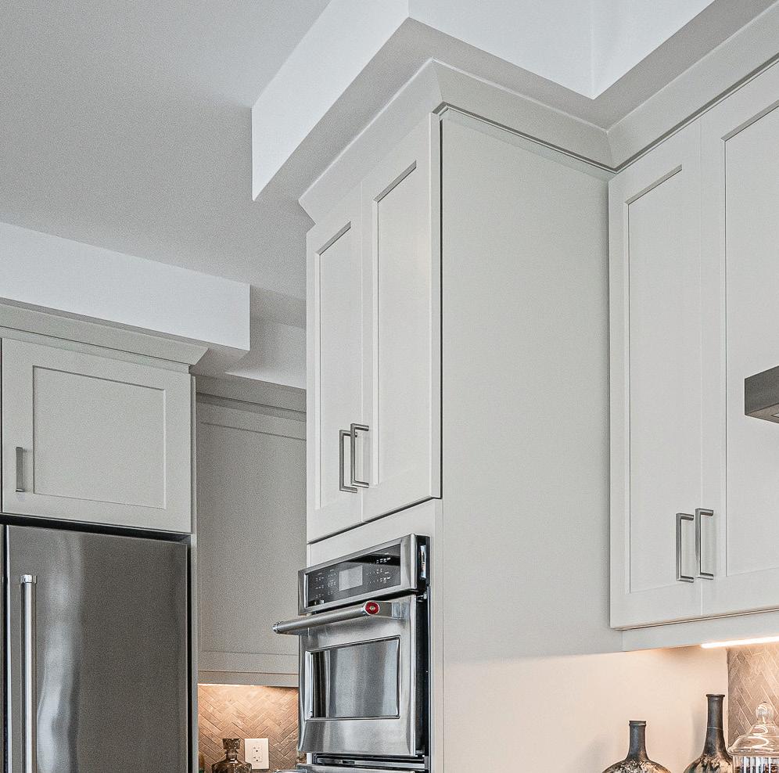
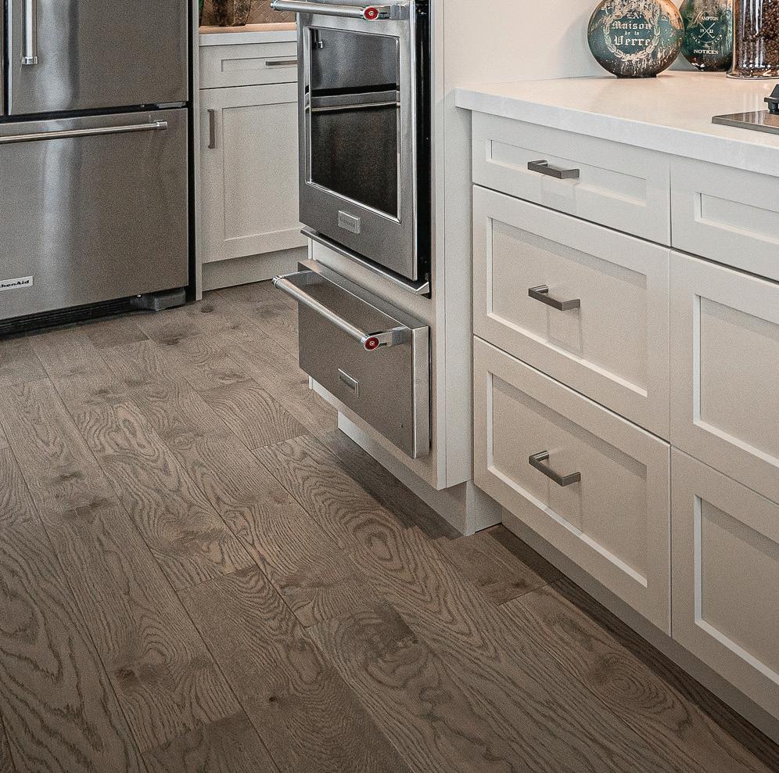
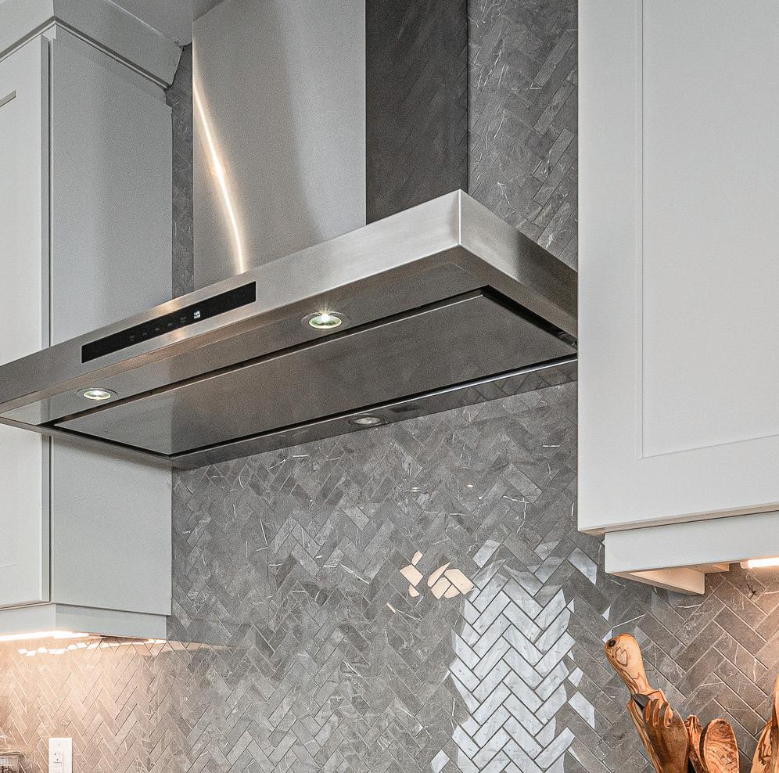
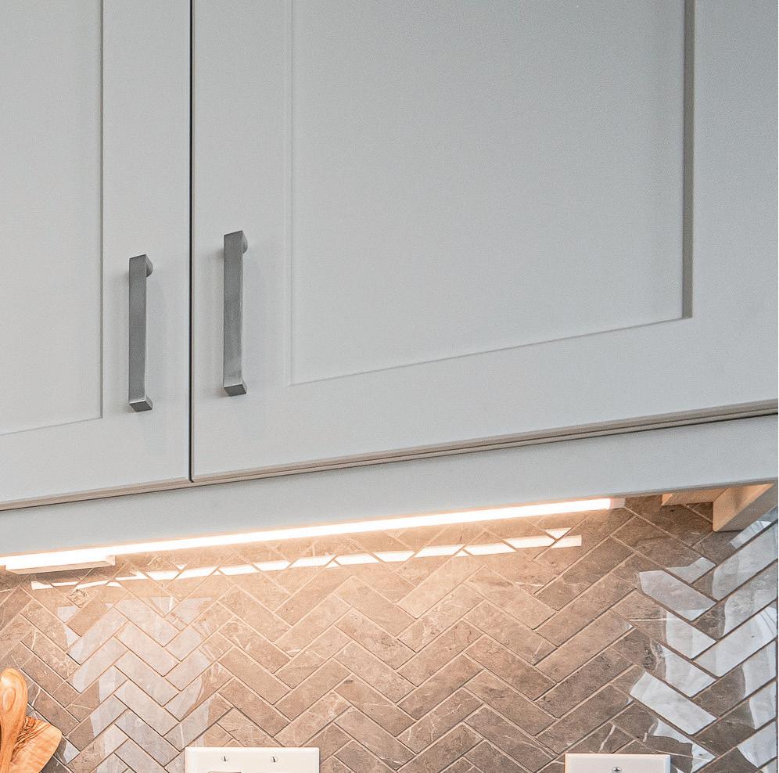
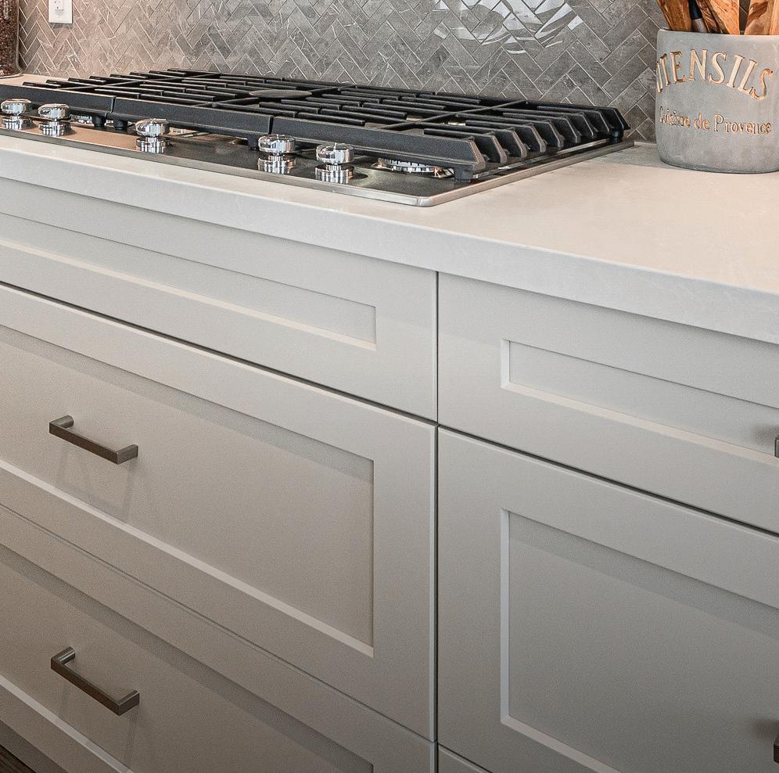
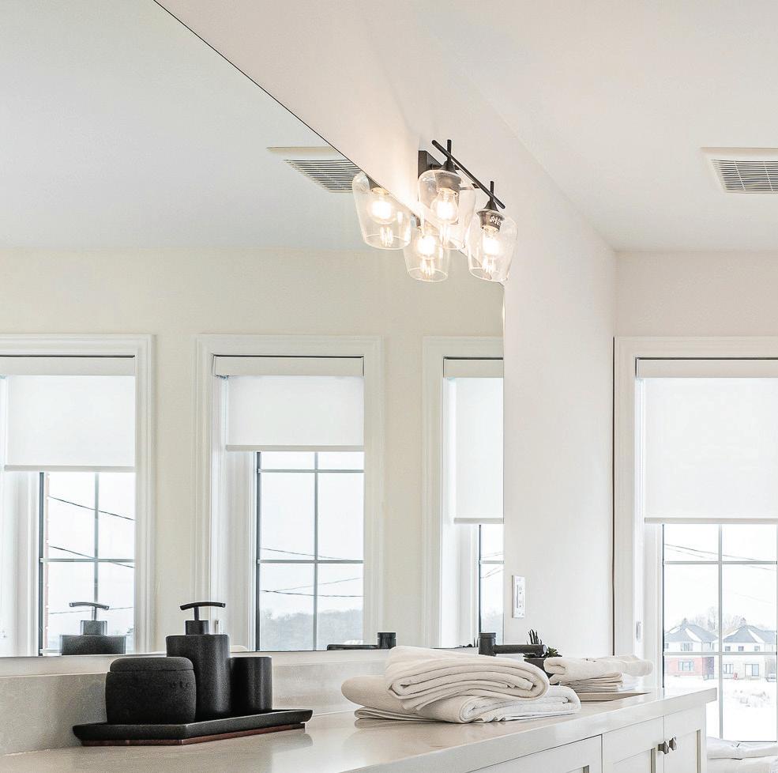
The Gourmet Kitchen where hustle and bustle are always on the menu.
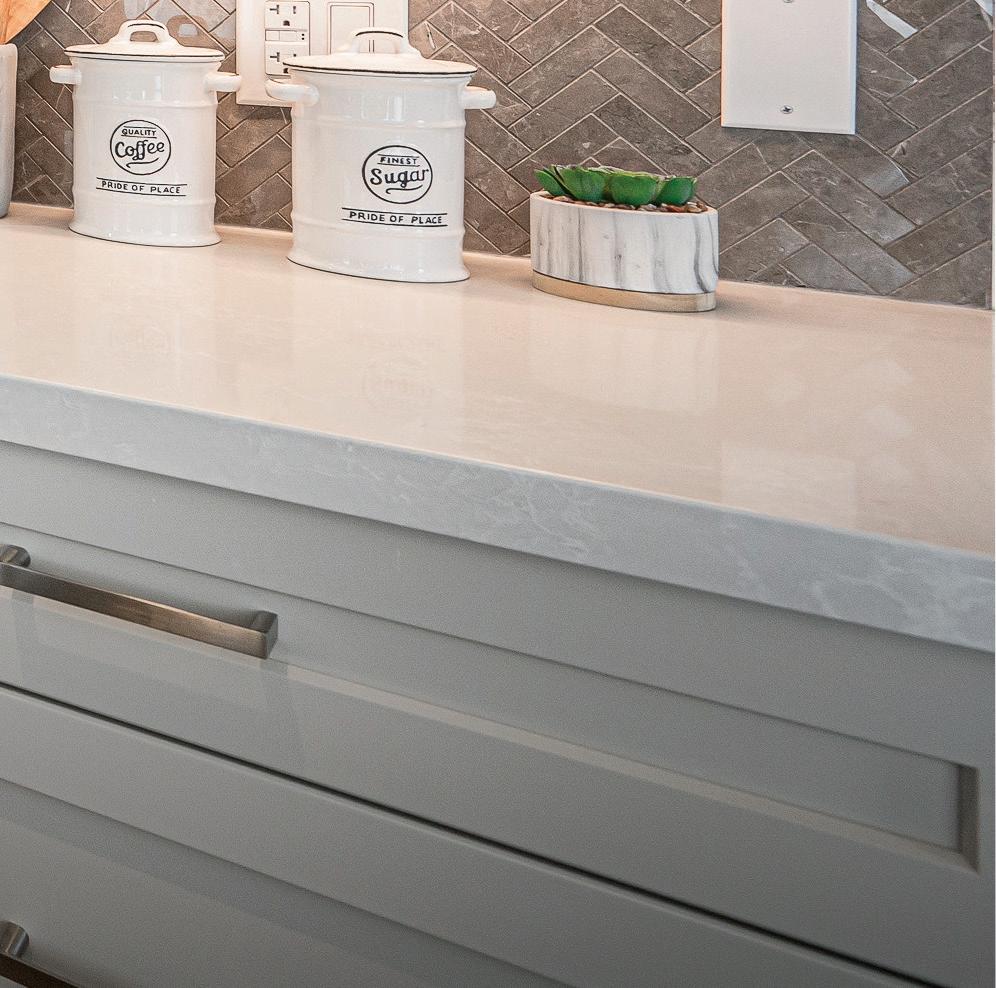
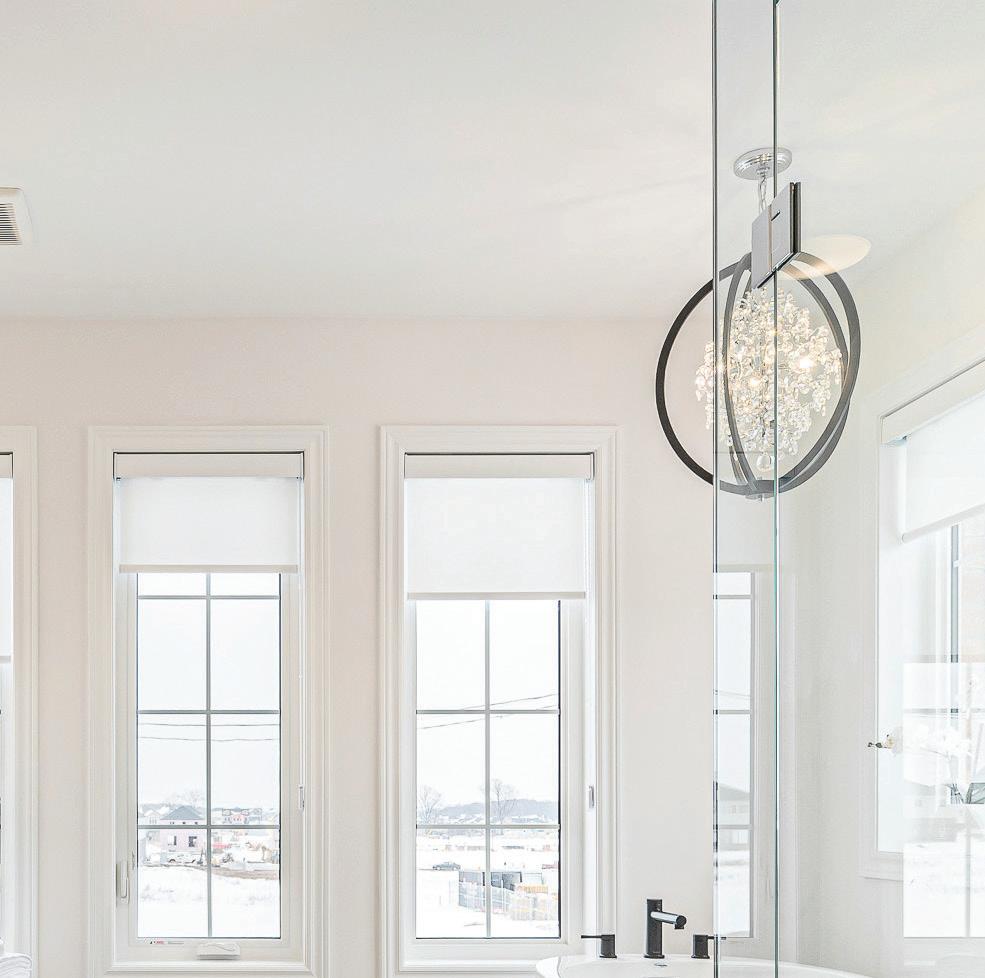
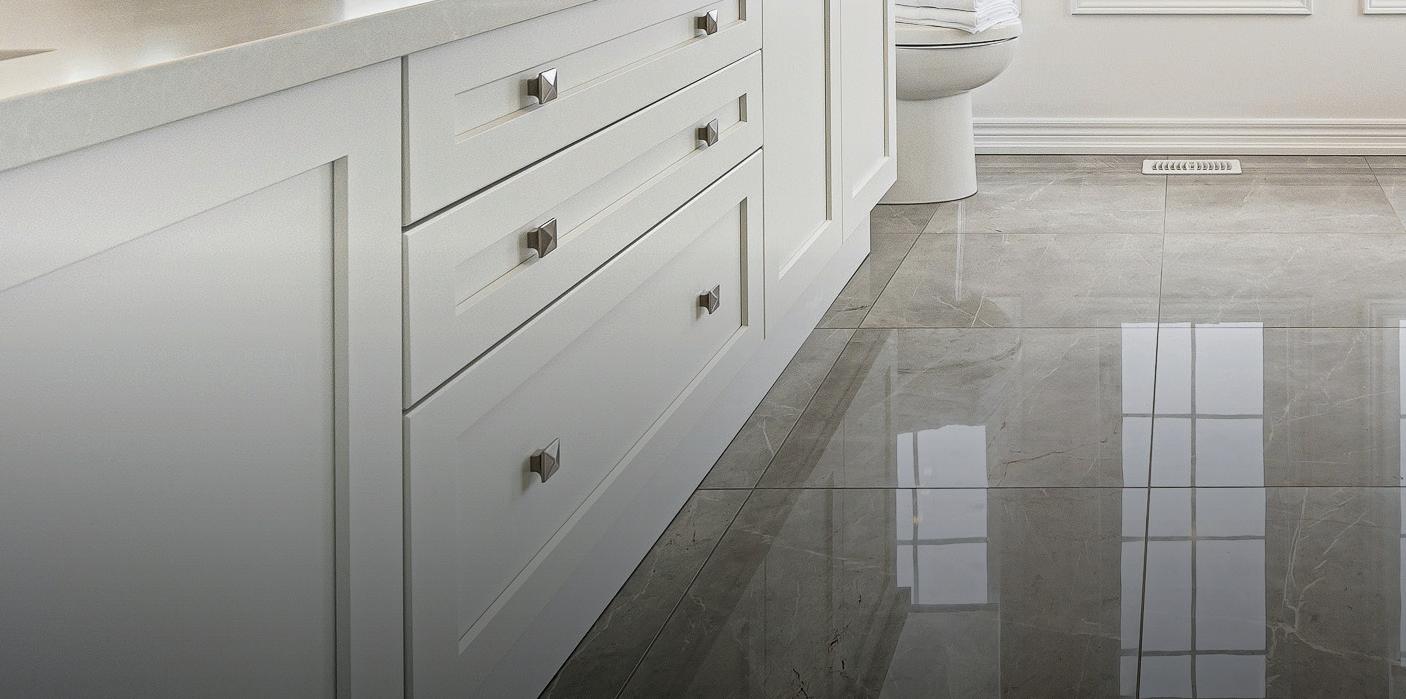
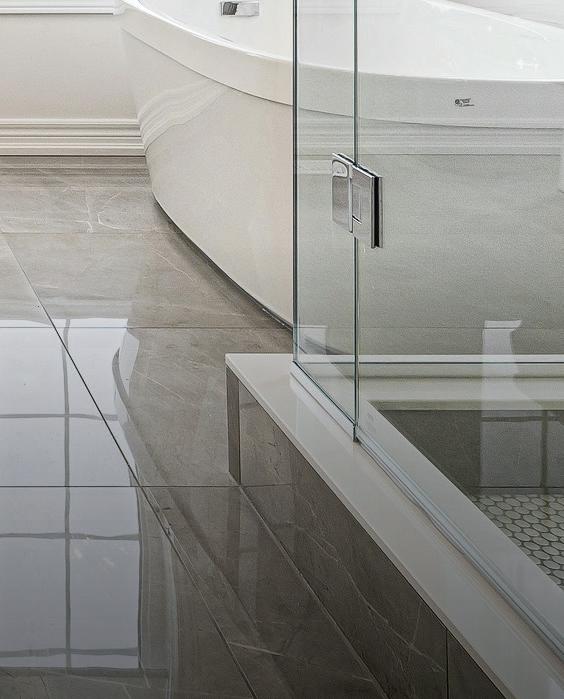
Step into another world where luxury spa-like amenities restore perfect balance to the busy day.
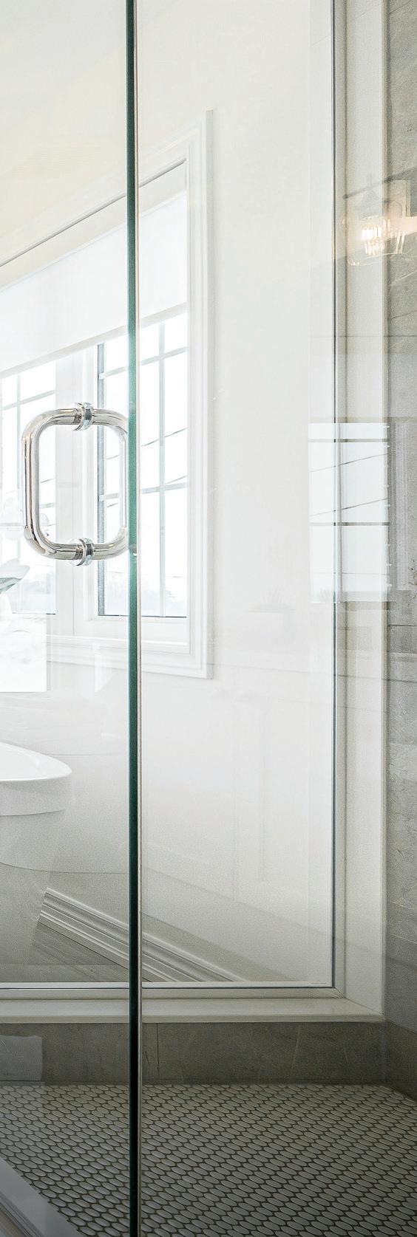
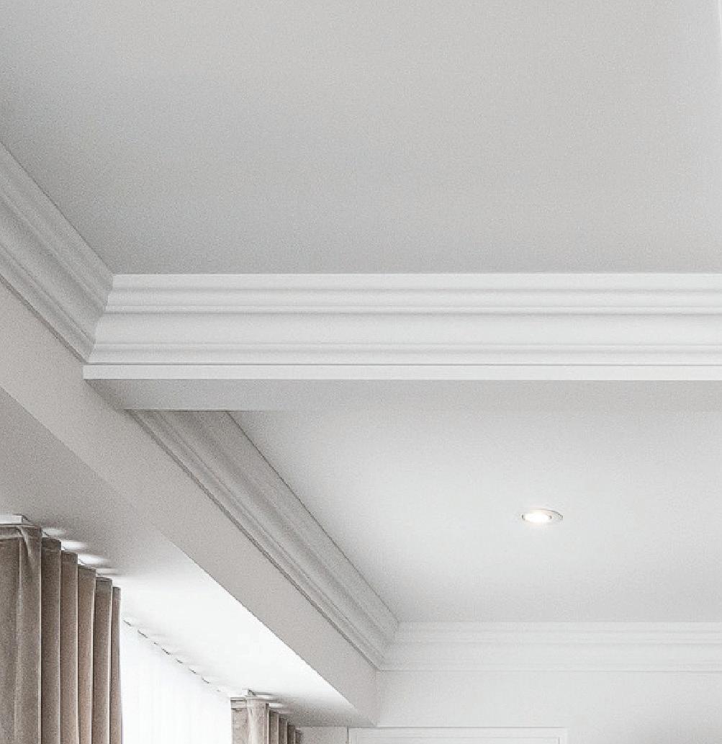
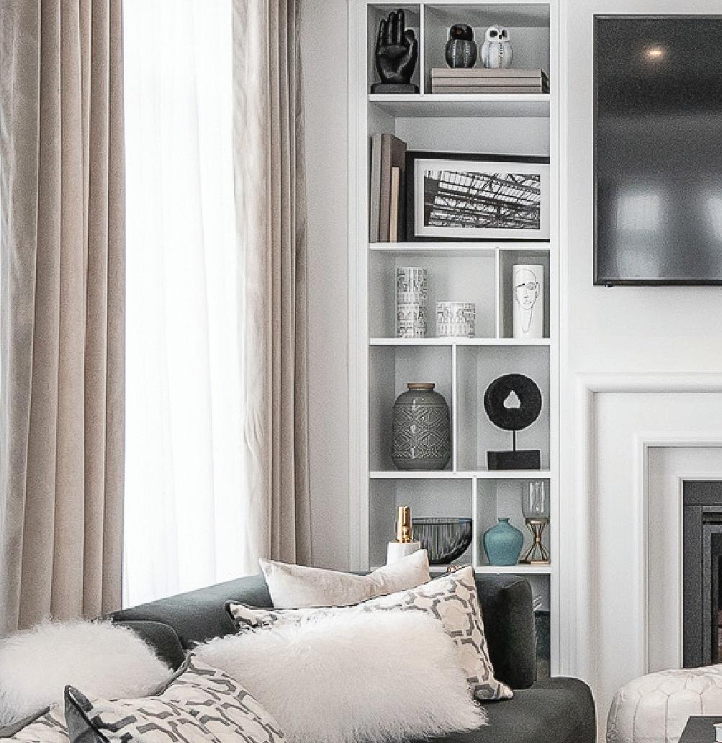
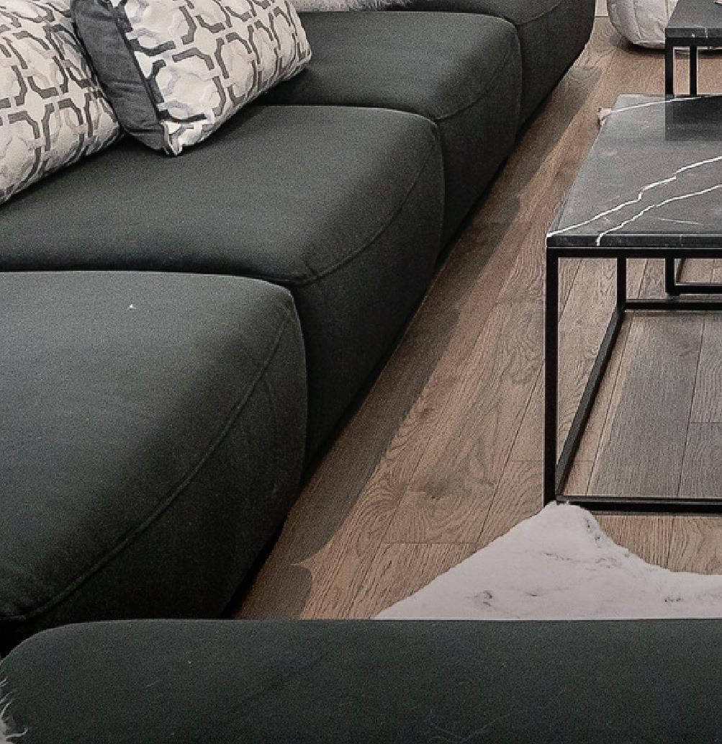
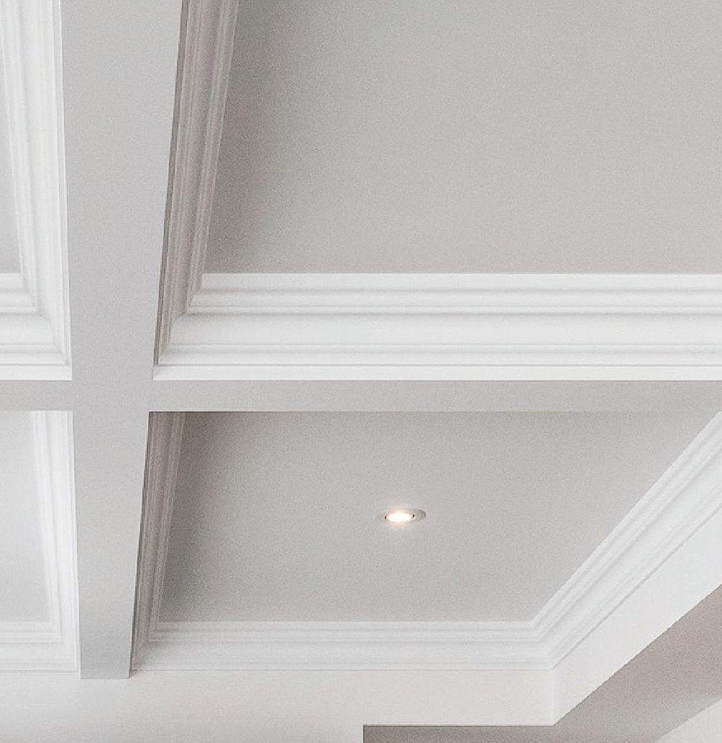
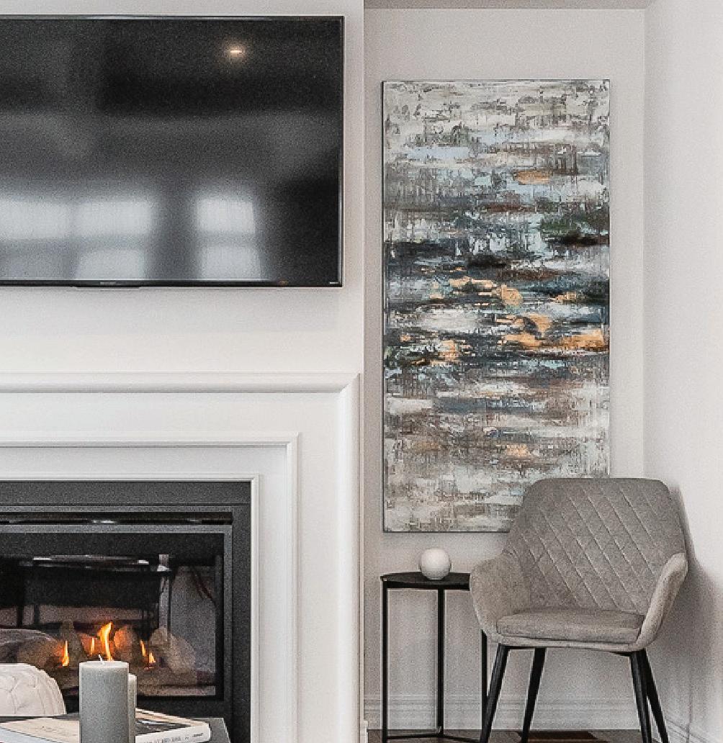
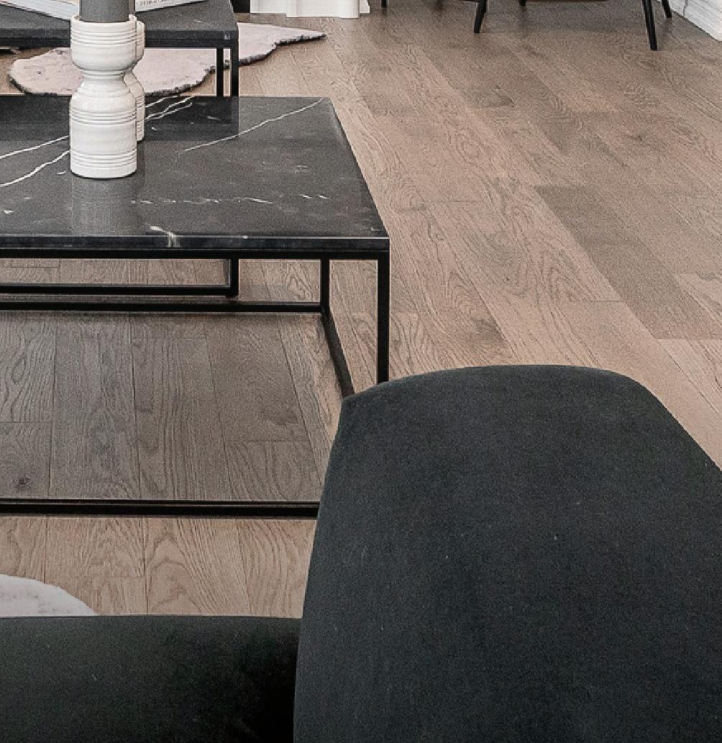


This is an intimate gathering place at the heart of the home, where fond memories are molded, good times are shared and laughter is the accent on a perfect day.
