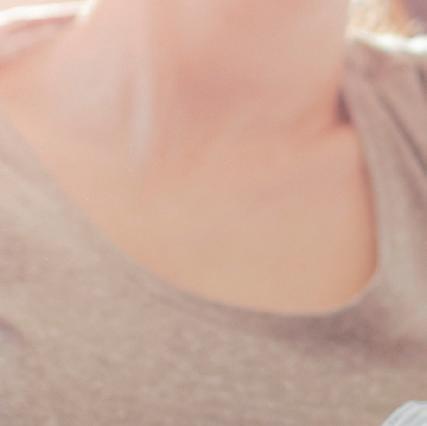

AT THE HEART OF THE MATTER





This is who we are
For more than 40 years, we’ve built more than 15,000 homes and have helped families find great homes in communities they love.
With every new community, we offer innovative home designs, attractive exteriors, and unparalleled craftsmanship.











Our Lakeview team of experts is by your side every step of the way to offer outstanding customer care.














THIS IS WHAT YOU’LL LOVE
At the Heart of your Home


Discover the many features and finishes that will make your house a home



FIONA

SINGLES



FIONA
Style A 2130 SQ. FT. | Style B 2130 SQ. FT.
BEDROOM 2 16’8”(9’6”) x 10’2”(9’2”) BEDROOM 3 10’8” x 11’8” VAULTED CEILING

BEDROOM 4 10’8” x 11’8”
BEDROOM 2 11’0” x 12’4”
BEDROOM 3 16’8”(9’6”) x 10’2”(9’2”) VAULTED CEILING
SECOND FLOOR ELEVATION A OPTIONAL SECOND FLOOR ELEVATION A
BEDROOM 2 10’8”(9’6”)
BEDROOM 4 10’8” x 11’8” BEDROOM 2 11’0” x 11’9”
BEDROOM 2 16’6”(9’6”) x 10’2”(6’2”)
EDMUND



EDMUND
Style B 2310 SQ. FT. | Style C 2310 SQ. FT.
PRINCIPAL BEDROOM 17’6” x 12’0”
BEDROOM 4 10’6” x 10’10”

BEDROOM 4 10’6” x 10’10”
BEDROOM 2 16’0”(10’2”) x 11’4”(10’0”)
BEDROOM 3 11’8”(9’4”) x 10’6”
x 10’6”
EDMUND
LOFT




EDMUND

AMELIA



AMELIA

KATHERINE




KATHERINE

SINGLES
OPT. SECOND FLOOR W/OPT. ENSUITE AND OFFICE STYE ‘B, C & D’ SIMILAR
EDWARD

SINGLES


EDWARD

LAKEVIEW Building memories one family at a time
Lakeview Homes has been dedicated to making homebuyers happy for more than 40 years. With over 15,000 homes constructed and many communities developed and/or built, Lakeview Homes has helped families all over Southern Ontario find their dream home. Our goal is to offer attractive exteriors, innovative home designs, and unparalleled craftmanship with every new community. Through many years of building experience, we’ve built strong trade relations that help us deliver top quality homes. From the moment you purchase a Lakeview home, our Lakeview team of experts will assist you every step of the way making your home buying experience a memorable one.
Whether you’re looking for a starter home, a luxury estate or a retirement bungalow, we want you to be a Lakeview customer for life. Moreover, we want you to refer Lakeview to your friends and family, which is a great way to make sure you have excellent neighbours! To inspire your loyalty, we’re prepared to go to extraordinary lengths to make you happy. This starts by talking about what you want, today, and making sure you have it from the moment you move in to your new Lakeview home.
THIS IS WHO WE ARE


