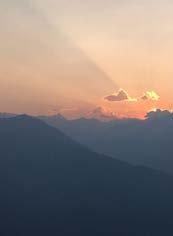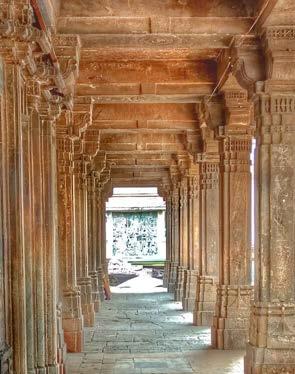

B O U T A B O U T
•
EDUCATION
• Bachelor of Architecture (2021)
• Institute of Architecture and Planning, Nirma University Ahmedabad, Gujarat
• HSC Board (2016)
• Shree Swaminarayan Gurukul
• Bhavnagar, Gujarat
• SSC Board (2014)
• Shree Swaminarayan Gurukul
WORKSHOPS AND COMPETITIONS
Reschool(Volume Zero) Container Studio (Archdais,2021)
Stage and Set Design Furniture Design Pottery Film Appreciation
STUDY TRIPS
+91 9429094284

Indian rutvabtrivedi@gmail.com 1563/B-1, Siddhant Tenament, B/h Locmilap, Sardarnagar, Bhavnagar, Gujarat, India PIN: 364001
An ambitious, passionate and dedicated architect. Ready to engage in challenging design project and curious to explore the innovations and restoration of the spaces. Like to work with different design challenges and good at team work. The objective behind is to delve into new design dimension and learn from the experience to upgrade my knowledge and skills in architecture and design at a professional level.
SOFTWARE SKILLS
• Bhavanagar, Gujarat Autocad Sketchup
Adobe Photoshop
Adobe Indesign Revit MS Office EnScape
Documentation-Measure Drawing Luni,Jaisalmer(Dec’16) Pondicherry(Dec’17) Pol Houses ,Ahmedabad(Dec’18)
Documentation-Sketching/Photography/ Exploration Delhi, Chandigrah, Agra(July’17) Pune(Oct’18) Mumbai(Aug’19)
Intership Program
HAND SKILLS
Lumion Sketching Charcoal work Paintings
Hand drafting Model making
INTERESTS
Mansaram Architects, Bangalore (Dec’19-Ma y’20) Classical Dance(kathak) Music Sketching
Water Colour Paintings Travel Food
This portfolio is a compilation of different design projectsduring ten semesters of the study
As a designer, satisfaction is described as the capability to understand and create spaces while preserving its true identity and value, as well as the capacity to encourage people to understand the worth of places, and its own culture, identity, and aesthetic value rather than just the beautification of the place.
 - Rutva Trivedi
- Rutva Trivedi
An Elementry Journey from art to mind..... from work to play.....
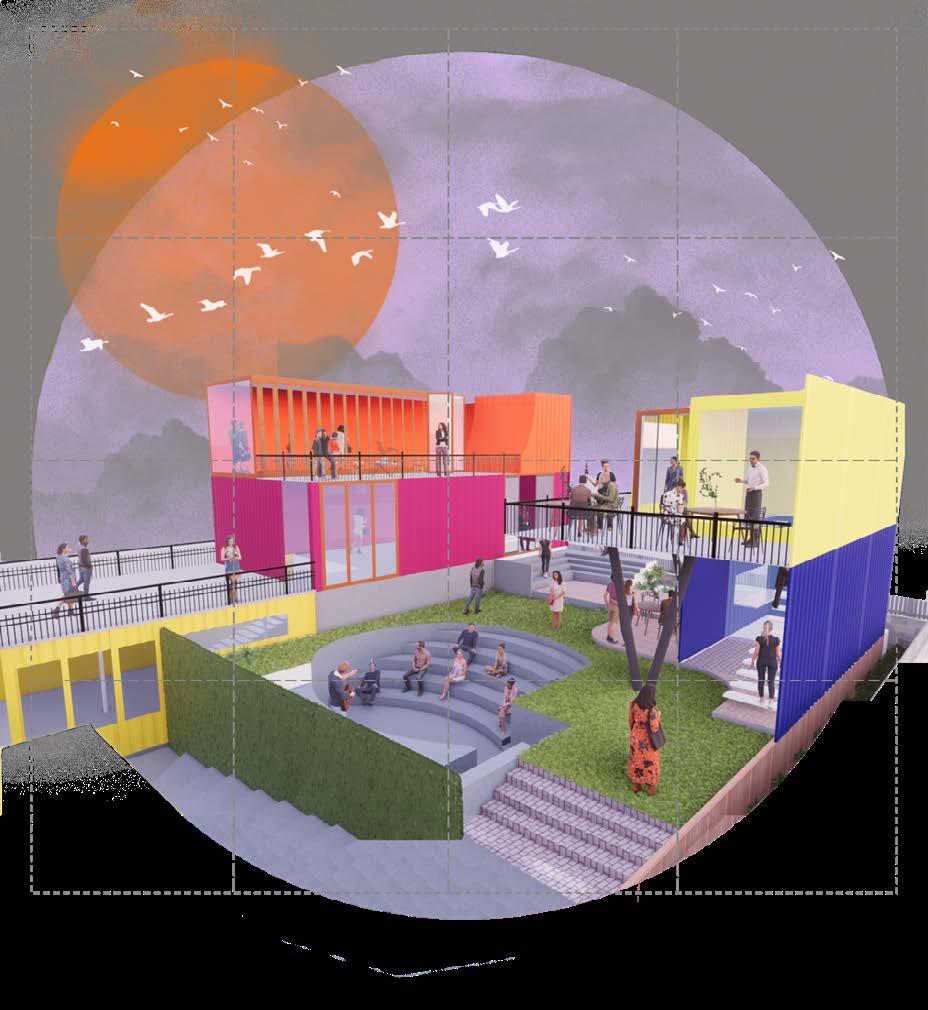
Pune, India
Designers work studio whichcan break the conventional model for small office space, and create a space that fosters innovation, collaboration and productivity .
The concept here is to achieve interconnectivity, both physical and visual. Here, flexibility of spaces and volume is given by taking inspiration from lego blocks.

Different modules of containers are placed and positioned with respect to each other in such a manner that generates a playful elevation, while enabling the creation of unique spaces which helps in catering collaborative events and keep the dialogue between designers and people alive by providing flexibility to the function of the spaces. This flexibility also helps creating inviting atmosphere for the user.
Porosity is an aspect which was tried to be explores in the design through the arrangement of the container modules, so as to achieve the concept of visual connection. While physical connectivity was achieved by indirectly meandering movement through the very same arrangement.


Thus, by making a physical and visual connetion between spaces of different scale, and creating a permeable environment by developing a functional relation between different type and nature of spaces, an attempt has been made by creating an exciting line of movement and a meaningful journey fro the user through the design.
The studio have been envisioned in a distinctive material character and texture from used shipping containers as the key building material.


KALA SANGAM
An Indian Classical Art Institute
Bhavnagar, Gujarat India
The idea here is to create a classical center which is not only used as an institute but also as a city level public gathering spaces. Showcasing history and culture of a state and reviving of classical art in Indian history.

Bhavnagar is a coastal city on the eastern coast of Saurashtra Bhavnagar is renowned from its rich
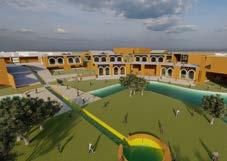



religious and cultural heritage, thriving industries, and vibrant wildlife. The general slope dips towards the northeast at the apex of Gulf of Khambhat. They have a proclivity for art and culture which is also evident from the several artists and scribes that the city has nurtured
he typical standard bay of the building reveal both Hindu and Saracenic motifs. The balusters, the weather shade, the plinth and the bracket are of an Indian origin while the arch is Saracenic. The moldings of the cornice, the parapet and the ceiling have an European origin.
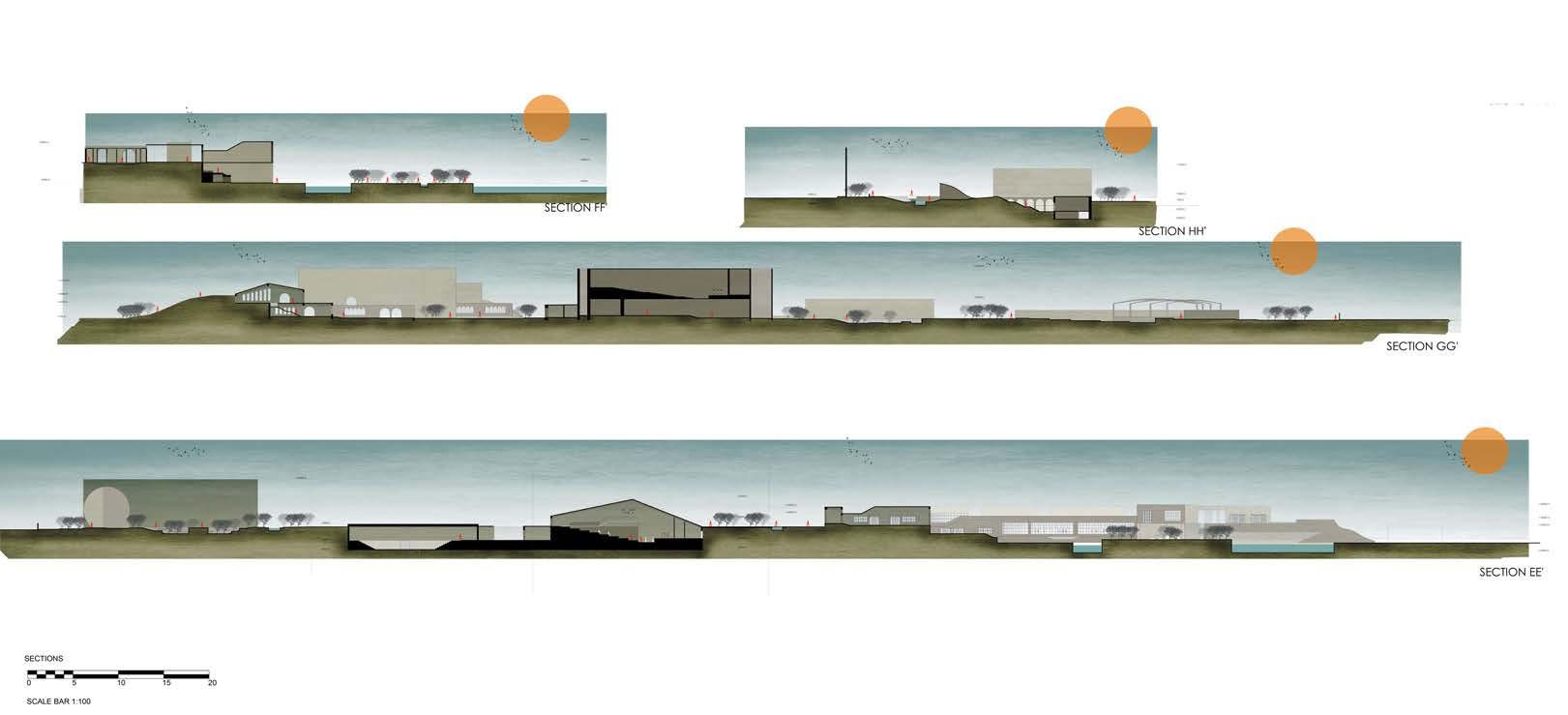
Art is rely on freedom and organization. But in order to not distort the vision due to freedom, line of discipline is must to introduce.
So, the formation of space are adjust according to the activities. The transition of spaces is unorganized to organized as the change in user which is students to community.
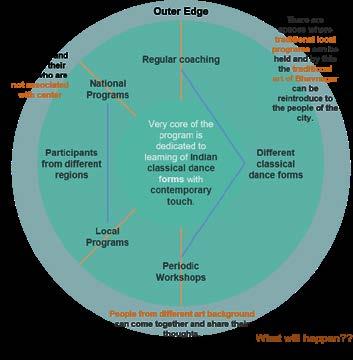

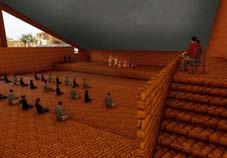

creating a thoughtful experience through dance and music, this canvas is the storyteller of modern India expanding the frontiers of tradition and art


MEANDERING TO ORGANIZE:





Here, the concept of meandering and organize inspired from the form of dance and music. Continuous flow of Nritya or Sangeet is meandering concept of classical art where as Pose is organized concept of the same. Art is rely on freedom and organization. But in order to not distort the vision due to freedom, line of discipline is must to introduce. So, the formation of space are adjust according to the activities. The transition of spaces is unorganized to organized as the change in user which is students to community.
The journey of different experiences through different volumes, landscape elements and modulation in spaces.
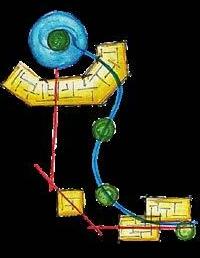

Modules are supported by 2mx0.5m concrete fins on the edges covered with layer of stone, so that from the out side one can onle sees the concrete sloping roof supported by stone wall. This structural system gives opportunities to have the large openings. Which can here generates visual connection towords the lake. Bellow wall section show the activities inside the kathak classroom and attached courtyard.
Project should serve civic imagination and cultural authority
Project is to create a classical centre which is institution for classical art as well it can contribute to public activities.
URBAN INSERT
Enhancing public spaces
Bapunagar, Ahmedabad India
Developing the lake front and mosques as a community gathering green space and providing smaller breathing spaces amongst the dense fabric.
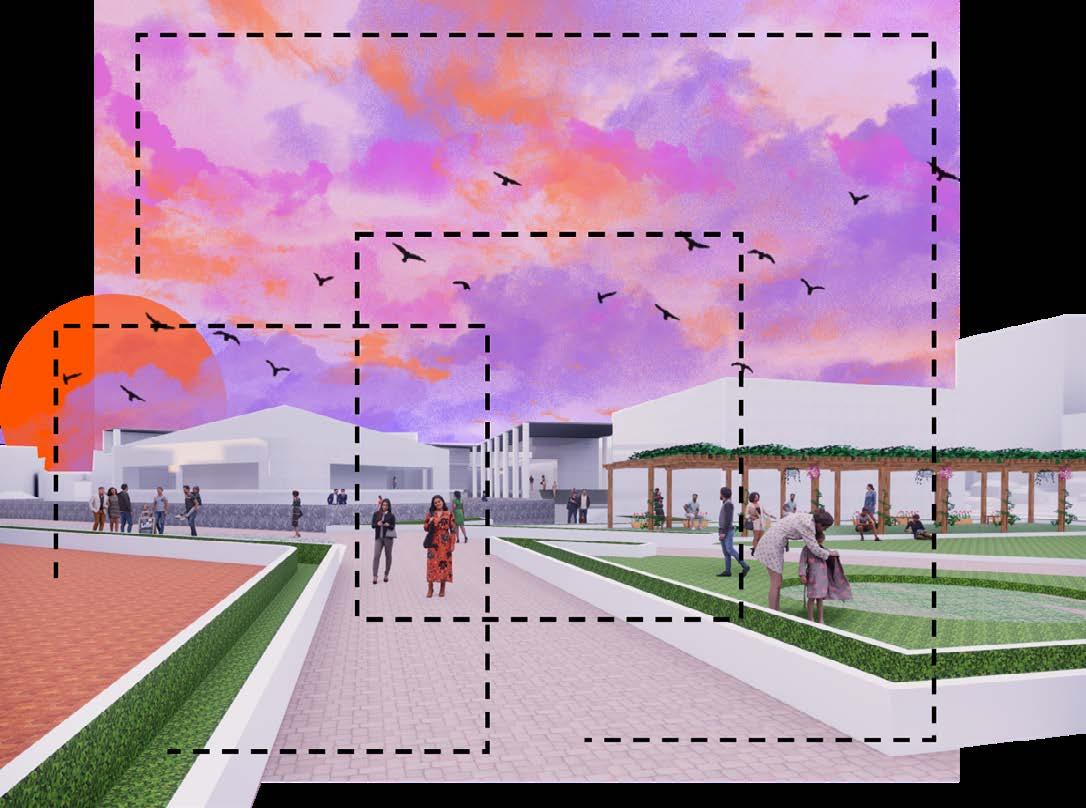
Providing a pedestrian connect to the area and retaining street character that belongs to Bapunagar.
Minimal road intervention and easy traffic movement.
Plot divisions and functional division to be done such that it adds value to the area and retains an essence of the existing character.
03
Neighborhood roads: Character of streets and roads in the residential zone.
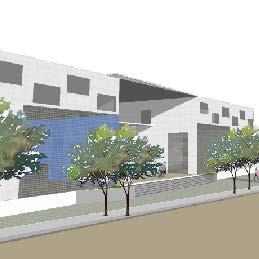



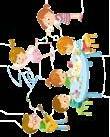





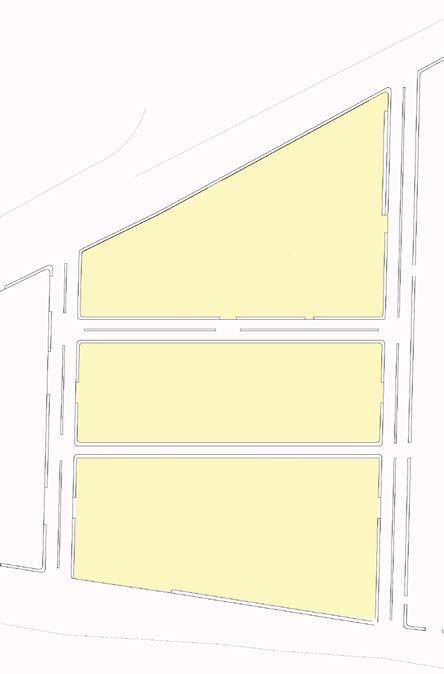




Industrial roads: The character of roads, the vehicular movement and interaction with pedestrian footpaths.

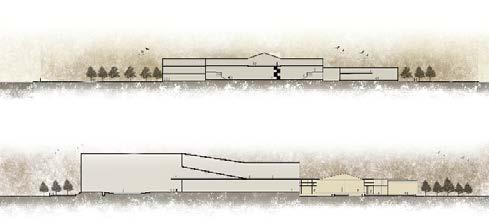
Commercial roads: The character of pedestrian streets in the commercial zone.

MATERIAL STUDIO - Mud Research Centre
Ahmedabad, Gujarat India
Aim of this exercise is to learn the possibility and limitation of the material. Also to explore how a material can add value to the space. Mud is an organic material and can create an organic design. Have some structural limitation for roof and supporting wall. So, in this design efforts have been made to create the essence of material and give value to the space.

In the design, plinth modulation has been used to create seating spaces and other supportive activities. The design also cater to different functions through the medium of different spaces.
Openings of the modules have been created in a way that it can used as a sitting and children can use it very well.

And through design the quality of material has tried to sustain and it function with the functionality of the material.
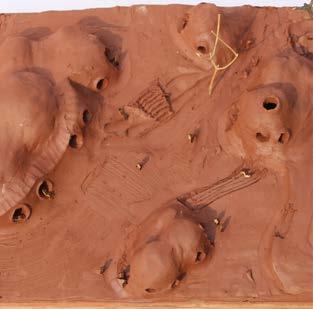
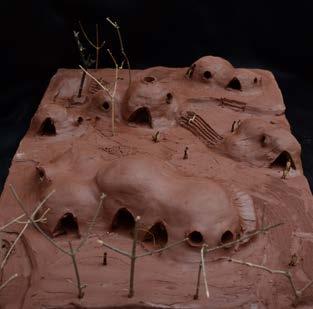
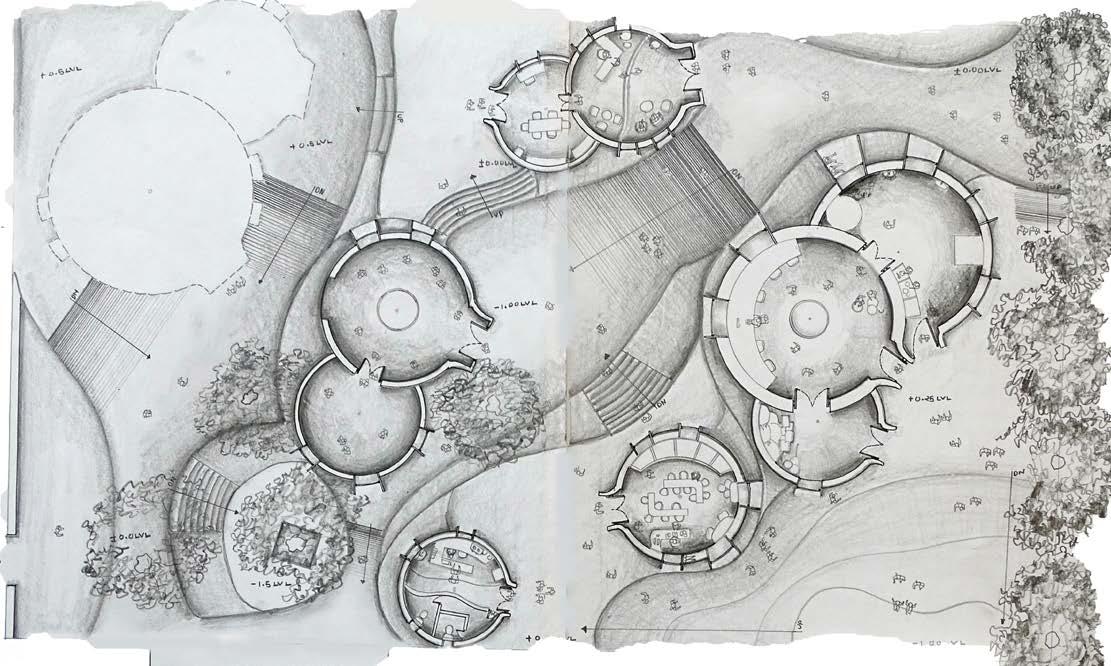
PROFESSIONAL PRACTICE
DEC’19-MAY’20
Manasaram Architects, Bangalore India
Principal Architect: Ar. Neelam Manjunath
‘Manasaram Architects’ is committed to fight back climate change by promoting the use of locally abundant, easily renewable, low energy materials. Working with natural materials in itself has been an eye opener and put us on the path back to our roots.
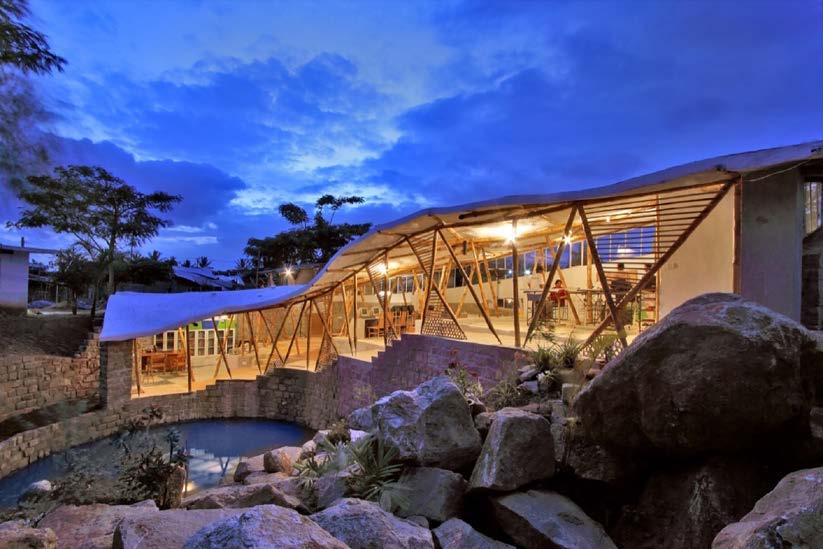
PEGASUS, Chickbellapura, Bangalore
Building Type: Workshop
Built–up Area: 13050 sqft.
Status: Completed (2020) Pegasus Academy has chosen us to renovate their existing facility with a better use of Sustainable materials such as Bamboo, Mud, Thatch and various other materials. There would be event spaces, as pavilion structures designed to fit in the lap of nature. Each of the structures was designed keeping the local context, material and climate in mind to create a holistic sustainable development.

ROLES:
•
• Pegasus circular
•
•
DEI HALL 1 TRUSS MODEL FROM BAMBOO STICKS Scale - 1:100

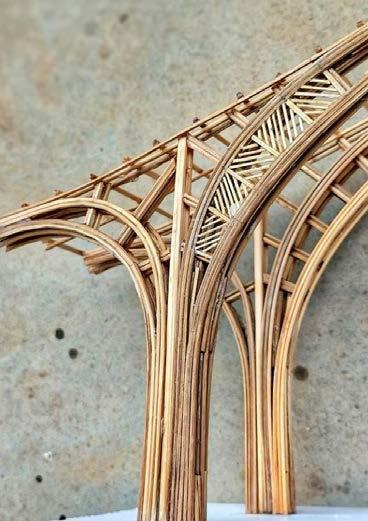
DEI HALL-1 AND DEI HALL-2
DayalBagh, Agra
DEI HALL-1
Built-up area: 8000sqft. Span: 84 feet
Status: On-Going
DEI HALL-2
Built-up area: 4080sqft. Span: 64 feet
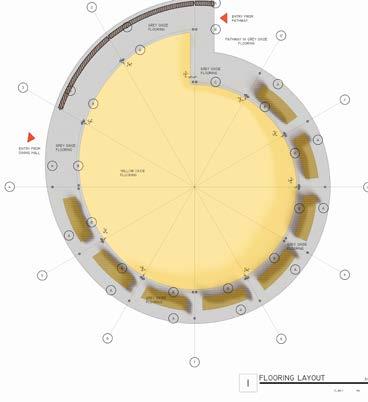
Status: On-Going
The project utilizes traditional construction methods with pioneering ground breaking design and new use off Bamboo. The design is deeply rooted into the environmental context, carefully negotiating the site cues, bamboo capabilities to crete a structure that works symbiotically with the site.


ROLES:
• Physical model of Hall 1
• Graphic for both the halls.
IBUKU-BALI, INDONESIA
DOCUMENTATION:
Made a set of drawings from the photograh of the structures through which one can understand the stucture and it’s joinery.
T.O.B +16'-3"
10 1 4 1'-2" G.LVL +0'-0" T.O.PLINTH +1'-0"
TRUSS
NOS.
BAMBOO COLUMN


BAMBOO TRUSS 4" BAMBOO SPLITS BUNDLE OF 10 NOS. BEATEN
BAMBOO
T.O.B +16'-102 6'-5 1 2 6'-5 1 2 4"Ø BAMBOO RAFTERS 3"Ø BAMBOO RAILING TOP - BOTTOM 4"Ø BAMBOO RAILING STONE
MISCELLANEOUS WORK
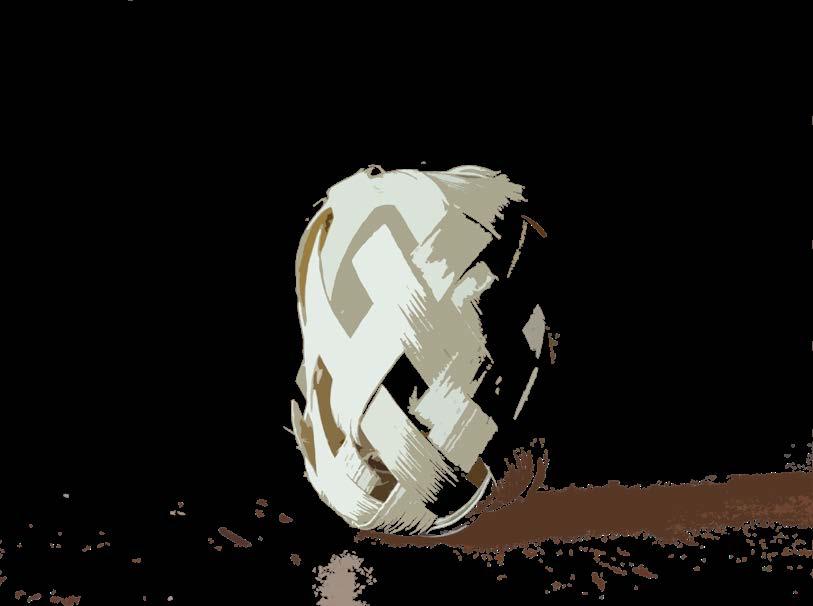
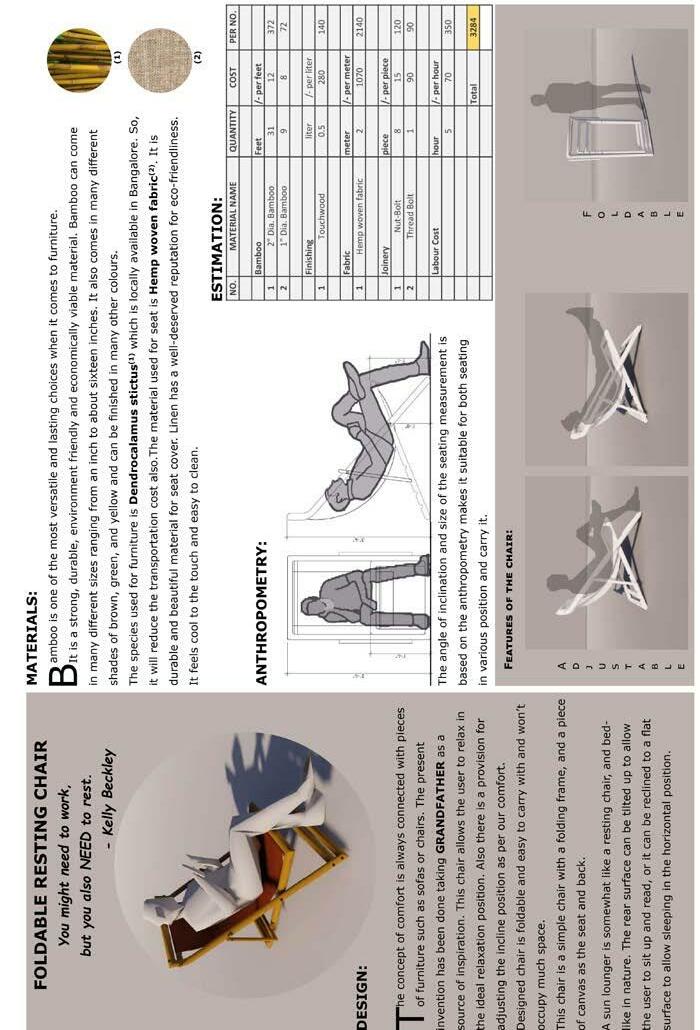

Bamboo hand book with cloth stiched cover
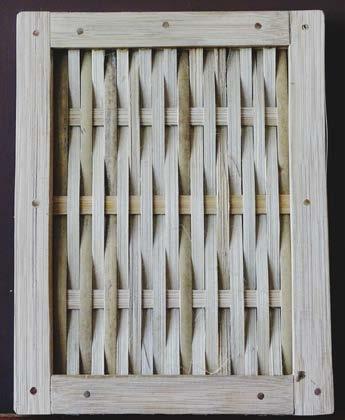
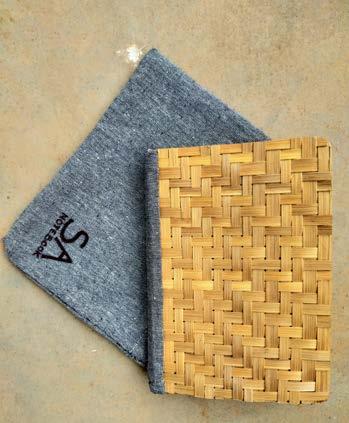
Physical model of typical residential builtform, Bhutan
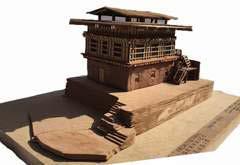

Material: Mud, Wood, Glass
Stage and Set Design




METASLUM: Graphics for the project designed for competiton entry.
Bengaluru, being the fifth largest metropolis in India, still has a significant part of its population living in slums. The action being taken by the government in India has been certainly important in raising the poorer’s quality of life.
Solution - Meta, from Greek, means beyond. The Meta Slum is a response that provides a better infrastructure for the jhuggi inhabitants, respecting their origins. Commercial interaction, colours and traditional materials are essential prerogatives of the project.


Project name: An Accidental Death of Anarchist.
Location: Tagor Hall, Ahmedabad
The task is to design the set for the given drama which have been of the time of de constructivism . So, here trying to show the atmosphere of that time by design the interior of that era.
R e l a t e d S t u d y P r o g r a m m e I
[Measure drawing documentation of traditional, vernacular houses of Jaisalmer, Pondicherry and Ahmedabad]
Luni, Jaisalmer- 2016 Project Partners: Zeel Jani, Hemil Ganatra, Nandini Dave
Pondicherry-2017 Project Partners: Yatri Dangi, Rahul Shrivastava, Riya Chaudhary
Ahmedabad- 2018 Project Partners: Devanshi Gajjar, Riya Makwana, Devanshi Khant
N D I A 6.1 6.1
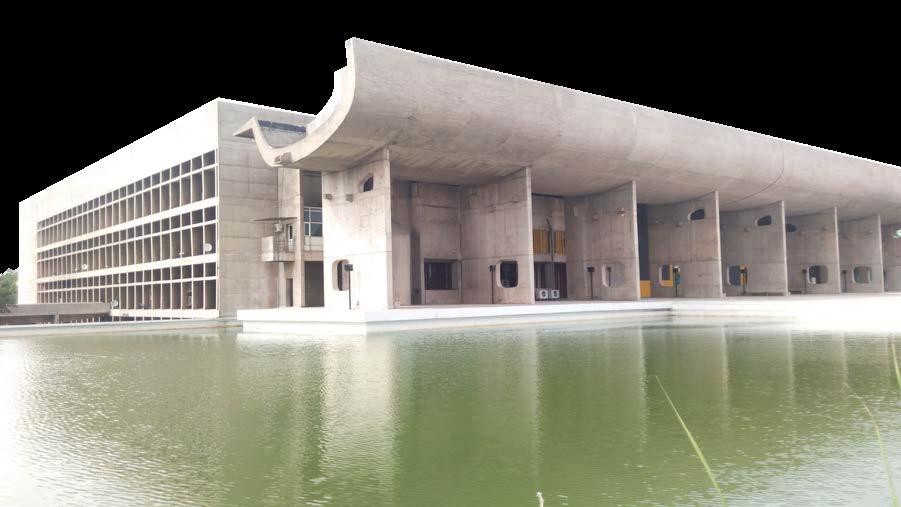
JODHPUR (LUNI)-THE BLUE CITY
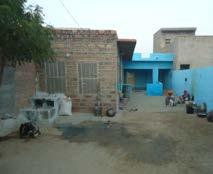
Jodhpur is an ancient city and have an organic planning of the city.
The study is of Luni, town near jodhpur; and is about how the spaces function with respect to each other and to understand the typology of the houses.
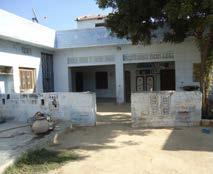

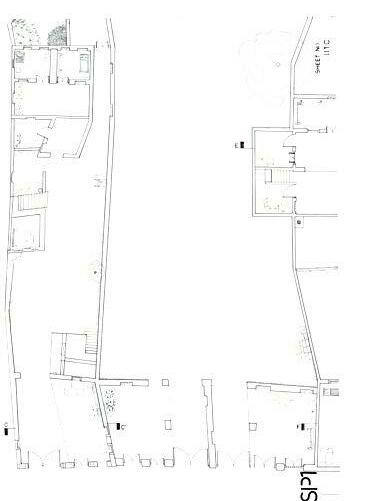
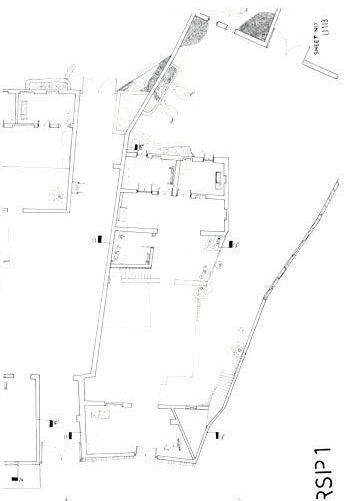

The building usually consists of a living room, a bed room and a store room. Constructed in stone, and covered in lime plaster, these houses also use dry grass as a roofing material.
Typical Door
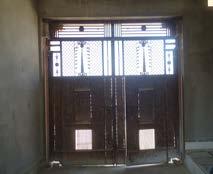
Local materials like mud bricks and dungs of animals as floors for their houses.
Plans
Different open spaces for their day to day work and jali-window for ventilation.


Decorated iron sheet door in local village residences.
PONDICHERRY-THE COLONIAL CITY


Pondicherry is the chief city of Union Territory from colonial time so, it contains mixed community of Tamil and French. The community have divided through the middle canal.
By analysing Pondicherry one gets to understand the typology of Tamil and French community and their life style. It also helps in analysing the contextual response with respect to the Arebian sea. The common element in the Tamil houses are centra coutyard.Courtyard serves multi purpose like living room, public gathering, play area for children.
Main construction material are local wood with stone foundation.
Wood carvings on windows and doors and also carved balustrade and railings gives additional value to the interior and facade of the house.
Now a days concrete take place in reconstruction and new construction.

World Heritage City, Ahmedabad. The city’s Pol Houses are the oldest forms of community living in the city. Constructed majorly in wood, these structures are more than a century old. Intricate carvings, climate responsive building elements and the amount of interaction they allow, are the three features these houses are famous for.




The documented house was around 150 years old, and was a 3 storey structure primarily constructed in wood. It is situated near Astodia Darwaja. The house has a courtyard that allows wind circulation. Currently, it has been rented out to different families and the ground floor is used as a godown and storage area by a paper distributor.


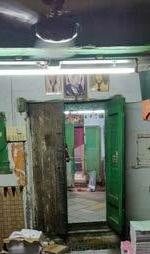




P a i n t i n g s

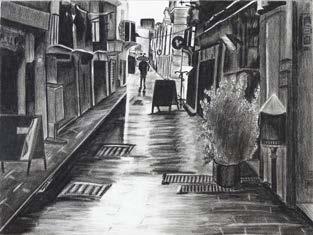
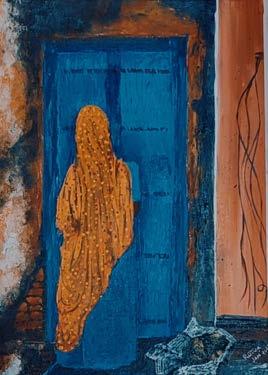




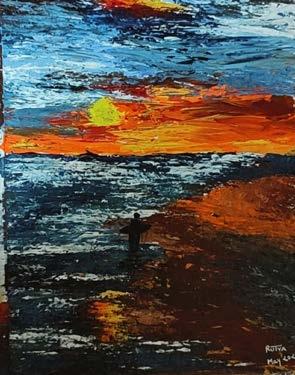
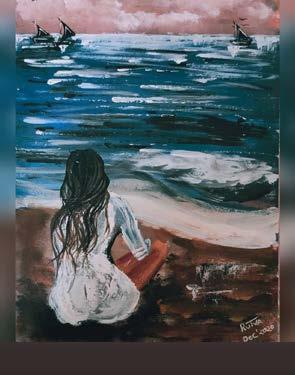
S k e t c h e s




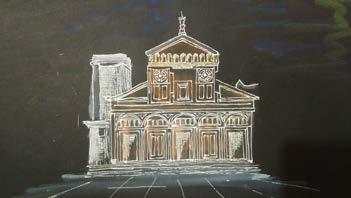
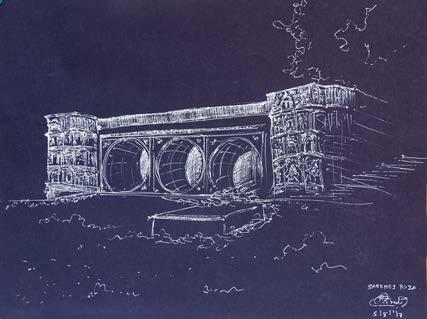

P h o t o g r a p h y






