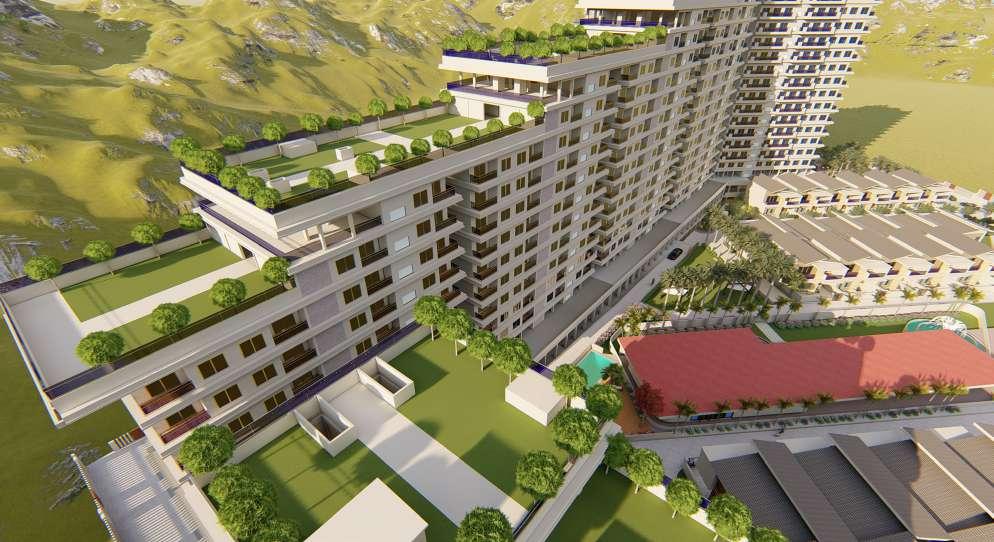PORTFOLIO

RUTURAJ PATIL 2 0 1 9 - 2 0 2 3 SELECTED WORK

‘‘One of the great beauties of architecture is that each time, it is like life starting all over again.”
– Renzo Piano





CONTENTS S H O P P I N G M A L L | D E S I G N Nashik, In T E C H N I C A L W O R K | W O R K I N G D R A W I N G Auditorium R E S I D E N T I A L S C H O O L | D E S I G N Panchghani, In H O U S I N G P R O J E C T | D E S I G N Chakan, In M I S C E L L A N E O U S W O R K| Freelancing work, Photography Sketches/ Drawings. 01. 02. 03. 04. 05.
DESIGN CHALLENGES- 1. Design a flat 200 meter running track with football field.
2. site on hillstation, road on only one side.
R E S I D E N T I A L S C H O O L
A D A R S H G U R U K U L, PANCHGANI





M A S T E R P L A N
BIRD EYE VIEW

ACADEMIC BUILING ENTRANCE




 PARKING AREA
CANTEEN
ASSEMBLY HALL
PARKING AREA
CANTEEN
ASSEMBLY HALL
HOSTEL BUILDING




TWO SEPARATE HOSTELS FOR BOTH BOYS AND GIRLS.

SITTING AREA PROVIDED NEAR HOSTEL.

A mall design in nashik aims to create a sleek and modern atmosphere, using the latest architectural and design trends to provide shoppers with a unique and enjoyable experience.
S H O P P I N G M A L L
PARAMETRIC DESIGN

G L O B A L M A L L, NASHIK

A vary linear and relatively narrow shape of the site was a challenging thing to understand and work on.


The site has access to in from 3 sides which could be exploited the design ask was of. a shopping mall, a cinema hall, a restaurant, and coworking space.
The shops are placed arround an inorganic shaped central elongated courtyard further divided in 3 different atriums, the varying floor lenghts give it a stepped form and create more potential for open spaces on each floor, the top floors house a social club, restaurant, and co-working spaces, with a mall below.
2ND FLOOR
1ST FLOOR
GROUND FLOOR
ROOFING
SITE AND ROADS EXPLODED AXONOMETRIC VIEW
BASEMENT PLAN PLANS & SECTIONS





3D VIEWS



HOUSING PROJECT
The site is lacated at chakan. it is an industrial area located in the Pune district of Maharashtra, India. It is home to a diverse range of industries, including automobile, engineering, pharmaceuticals, and information technology. The area has experienced significant growth in recent years, with several multinational companies setting up their manufacturing and production facilities in Chakan.
A A L A Y C I T Y, CHAKAN


The design of the housing complex for industrial workers in Chakan prioritizes functionality, affordability, and safety. The housing units are designed to provide comfortable living spaces, while also incorporating sustainable design principles wherever possible.The complex provides a sense ofcommunity and socialization, allowing workers to build a sense of belonging and camaraderie.

SECTIONS

SECTIONS




 ROAD CONNECTING TW0 LANES OF ROW HOUSES.
TOWER 1
MAIN ENTRANCE GATE.
VIEW OF TOWER 1 FROM MAIN ROAD.
ROAD CONNECTING TW0 LANES OF ROW HOUSES.
TOWER 1
MAIN ENTRANCE GATE.
VIEW OF TOWER 1 FROM MAIN ROAD.
AMENITIES





 BALCONY VIEW
CHILDREN PARK
SWIMMING POOL NEAR CLUB HOUSE.
ROW HOUSES
BALCONY VIEW
CHILDREN PARK
SWIMMING POOL NEAR CLUB HOUSE.
ROW HOUSES
3BHK ROW HOUSE



ELEVATIONS

Every towers roof is connecting to adjacent tower forming different levels.

A series of terraces and green are designed to equip every dwelling with outdoor areas of high quality & optimize natural daylight within. whilst design also forming the relationship with the outer atmosphere.




ROOFTOP GARDEN
Green terraces lined with trees provide outdoor space for each of the building. they give the building a very organic image & also provides the interactive place.
Scan this QR code for 3D walk-through.
These verdant areas help improve a building aesthetics.
WORKING DRAWING


MISCELLANEOUS WORK
HOUSE INTERIOR DESIGN AT





 ISLAMPUR, MAHARASHTRA.
ISLAMPUR, MAHARASHTRA.
PORTRAIT SKETCHES PHOTOGRAPHY












Scan this QR code to see more
THANK YOU


















 PARKING AREA
CANTEEN
ASSEMBLY HALL
PARKING AREA
CANTEEN
ASSEMBLY HALL


























 ROAD CONNECTING TW0 LANES OF ROW HOUSES.
TOWER 1
MAIN ENTRANCE GATE.
VIEW OF TOWER 1 FROM MAIN ROAD.
ROAD CONNECTING TW0 LANES OF ROW HOUSES.
TOWER 1
MAIN ENTRANCE GATE.
VIEW OF TOWER 1 FROM MAIN ROAD.





 BALCONY VIEW
CHILDREN PARK
SWIMMING POOL NEAR CLUB HOUSE.
ROW HOUSES
BALCONY VIEW
CHILDREN PARK
SWIMMING POOL NEAR CLUB HOUSE.
ROW HOUSES
















 ISLAMPUR, MAHARASHTRA.
ISLAMPUR, MAHARASHTRA.











