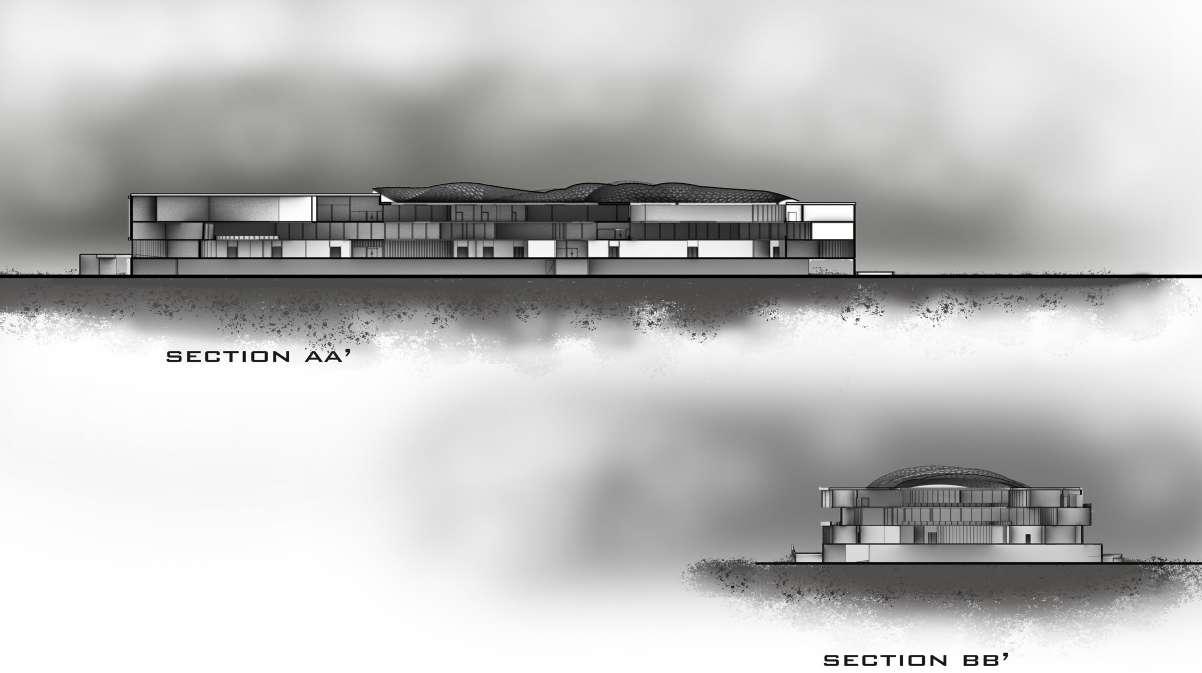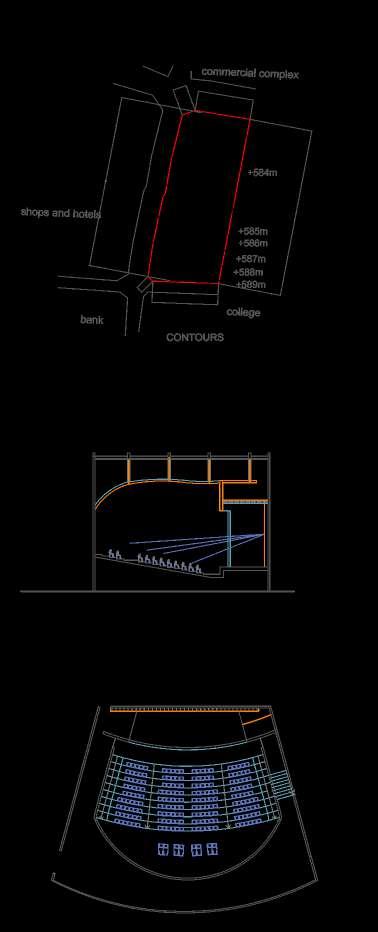
1 minute read
PARAMETRIC DESIGN

A vary linear and relatively narrow shape of the site was a challenging thing to understand and work on.
Advertisement


The site has access to in from 3 sides which could be exploited the design ask was of. a shopping mall, a cinema hall, a restaurant, and coworking space.
The shops are placed arround an inorganic shaped central elongated courtyard further divided in 3 different atriums, the varying floor lenghts give it a stepped form and create more potential for open spaces on each floor, the top floors house a social club, restaurant, and co-working spaces, with a mall below.
BASEMENT PLAN PLANS & SECTIONS







