EXPECTATIONS BEYOND

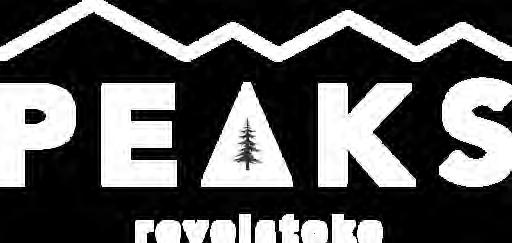



Born from the towering four peaks of Revelstoke, Peaks Townhomes embodies these iconic pillars in shape and spirit. Meticulously designed interiors exemplify European functionality, where every square inch is utilized with purpose.
Innovative. Attainable. Beyond expectations. Your gateway to distinctive living.

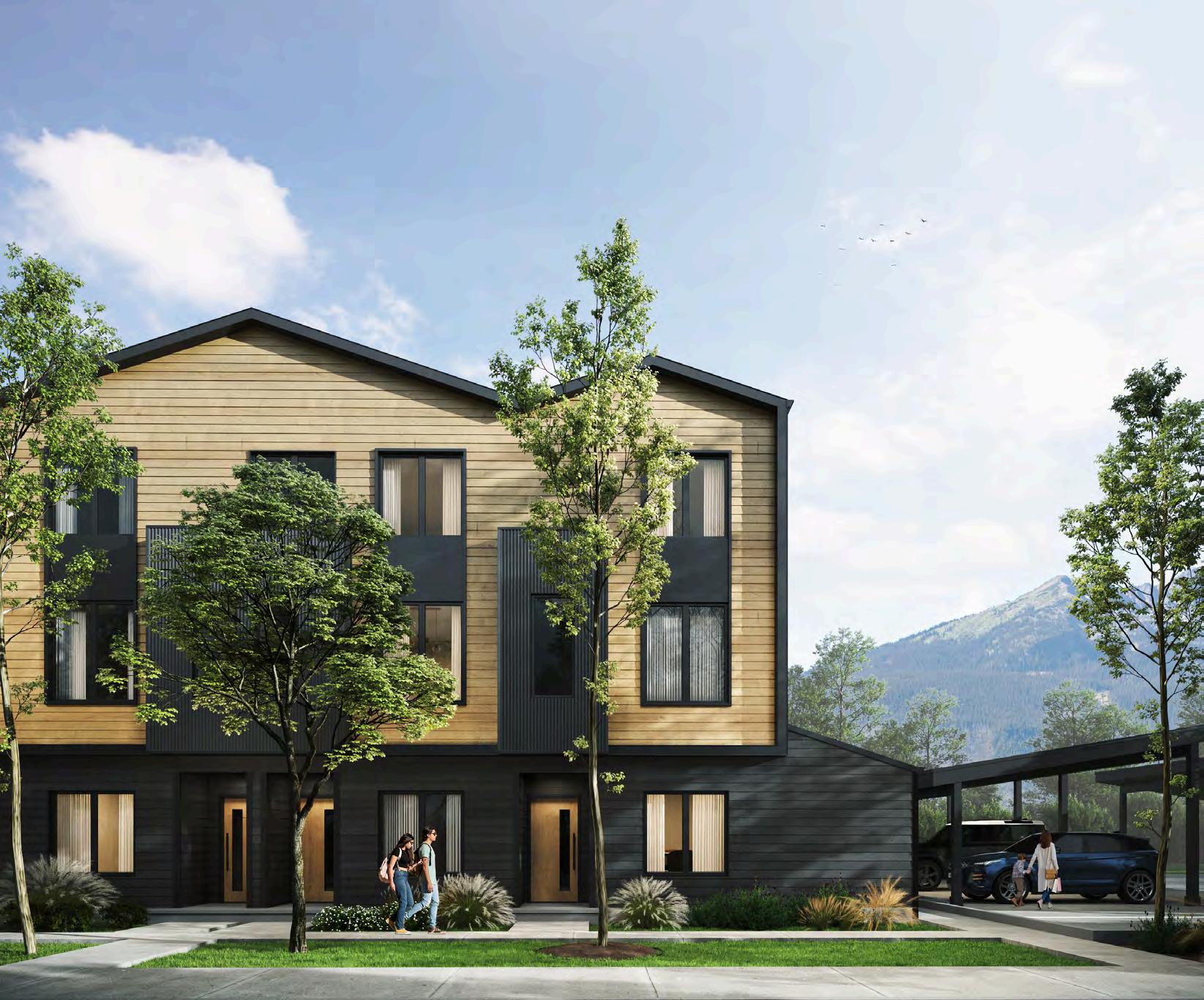
Attainable mountain luxury has now made its debut in central Re This exceptional southside location is situated along the sceni the community's core. Steps from Southside Market, Kovach Park, Revelstoke Greenbelt, and excellent primary and secondary schoo embodies the pulse of the community. Peaks is ideally positione the slopes, with a 7-minute walk to the mountain and a 10-minut the charming historic downtown. Better yet take advantage of ro at your door step or test out an e-scooter.
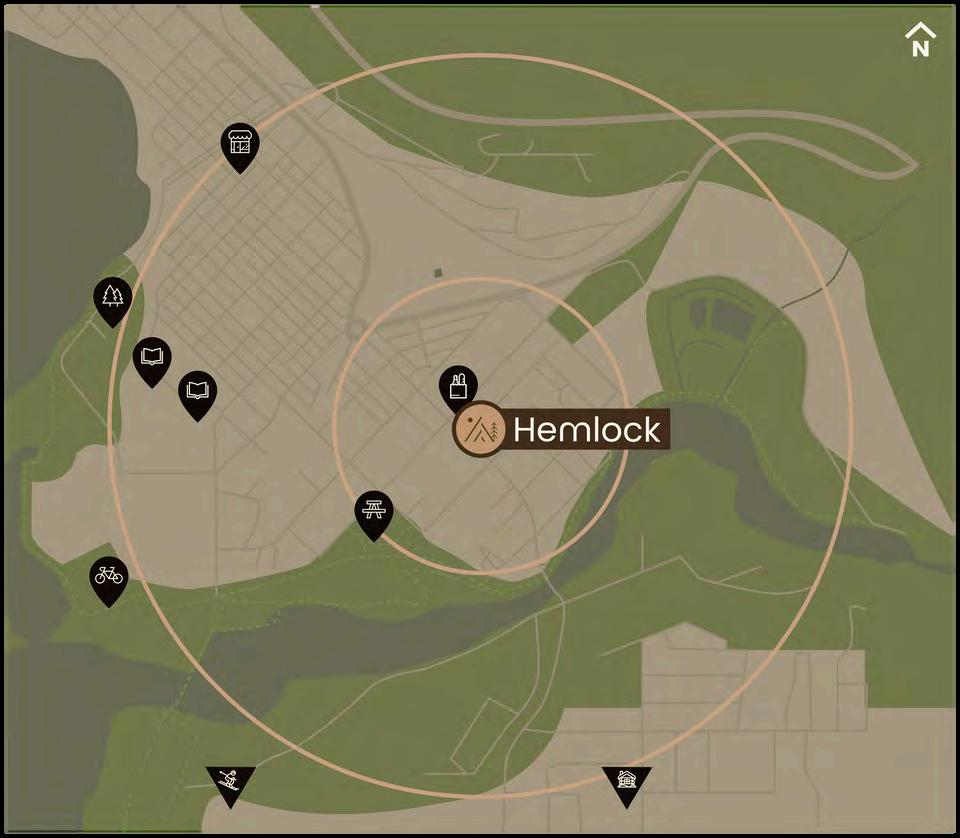





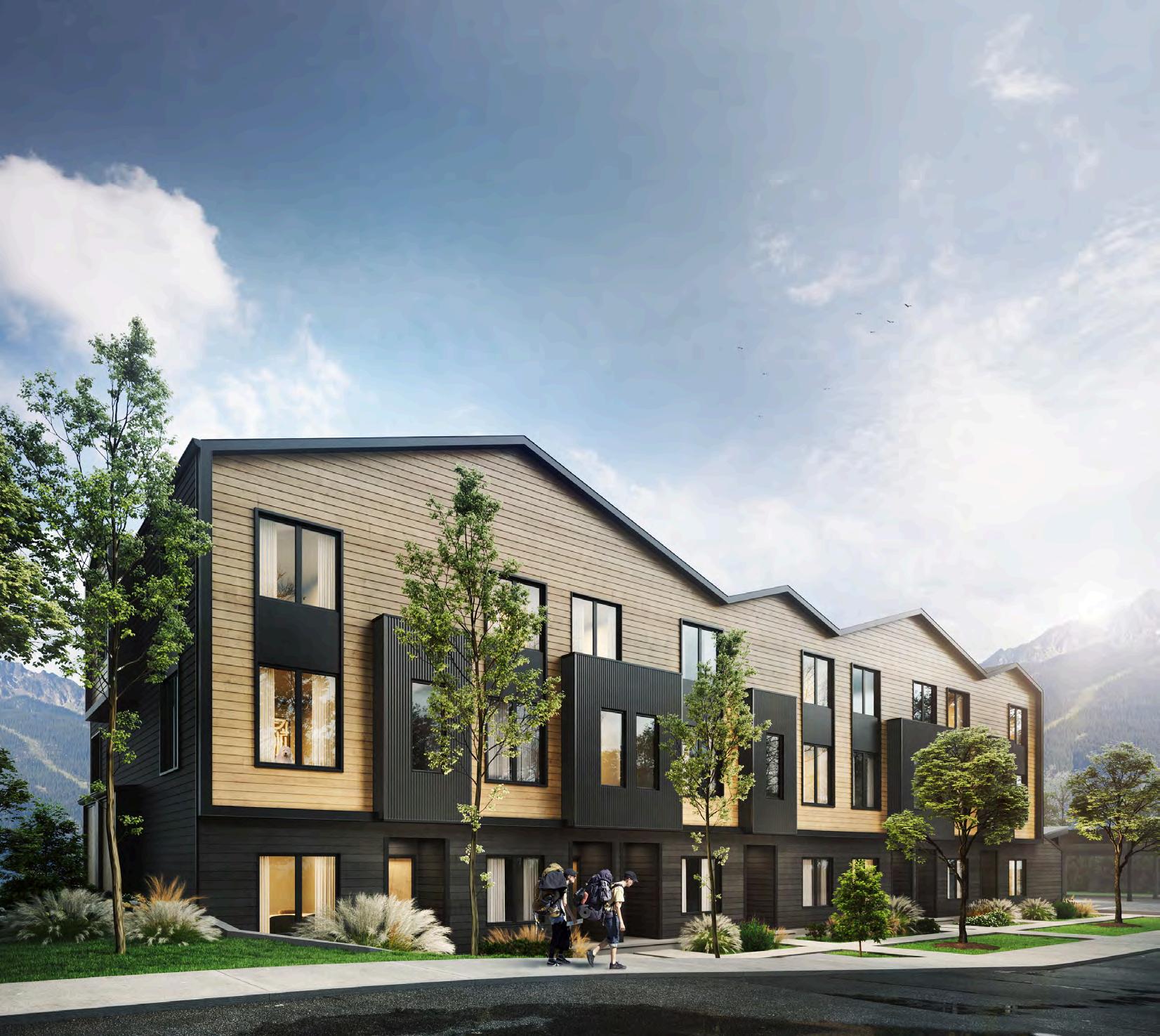
Prominently positioned along 4th, the contemporary mountain exterior showcases clean lines and expansive windows that draw in the stunning mountain vistas. A combination of natural smooth wood-like cladding and bold, rich metal accents creates a captivating contrast, while the minimalist design highlights the beauty of the surrounding landscape.
Extending the living area outdoors, a private patio and covered decks provide an ideal spot to soak up the sun after a day of exploration. Life at Peaks prioritizes access to green spaces and fresh mountain air, and the garden suite integrates effortlessly into the passive-use green areas.
Positioned to become an iconic landmark along the scenic corridor, Peaks is situated at the core of the Southside neighbourhood. Anchored at the corner of Humbert Street and 4th Street, this stunning building is flanked by its artfully designed covered carport.
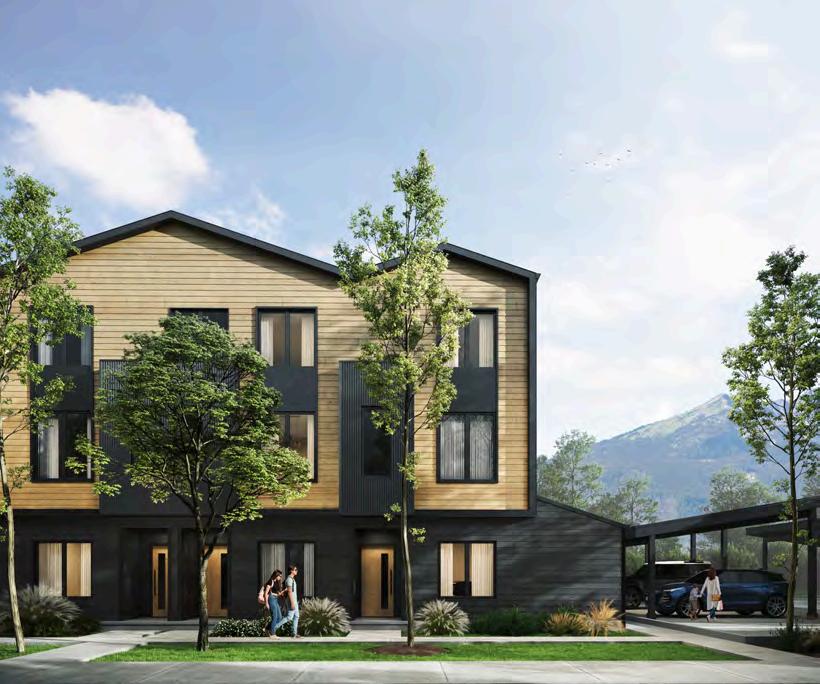
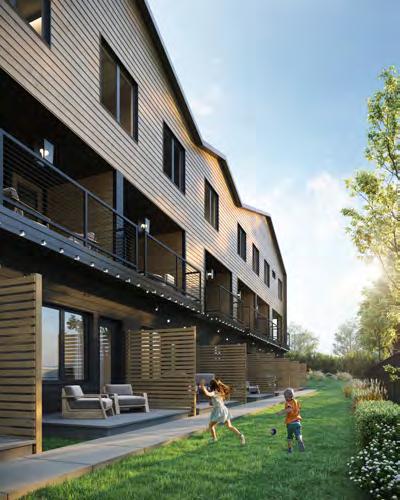


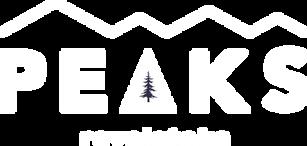
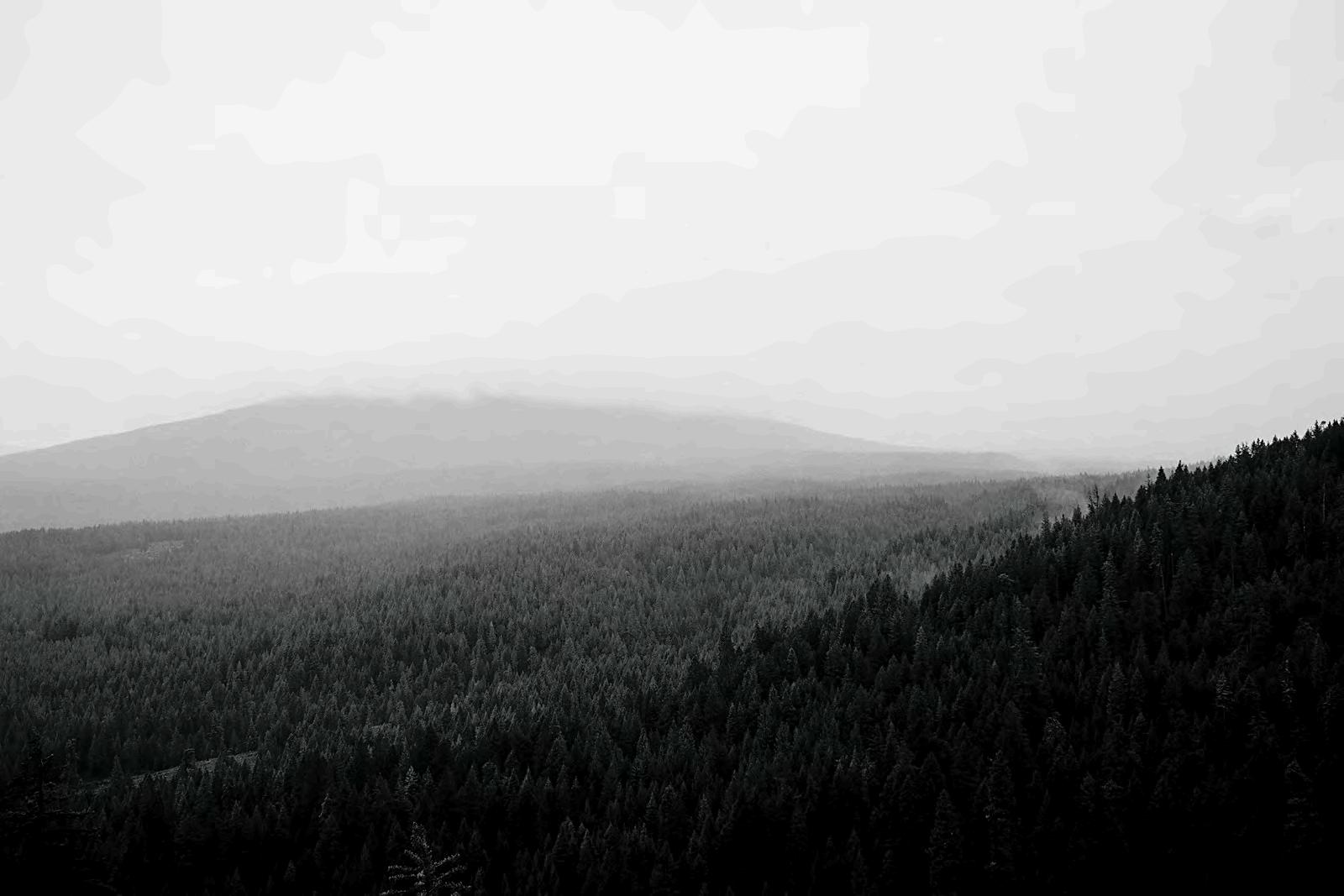
FOURTH STREET
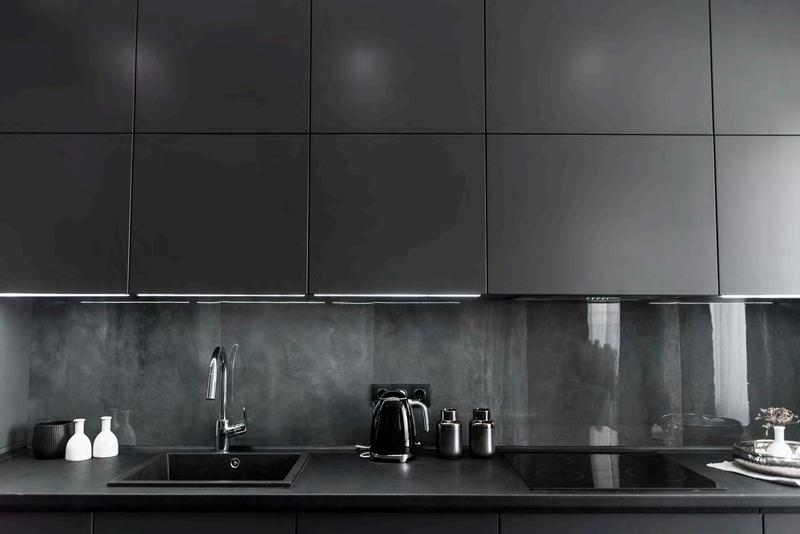
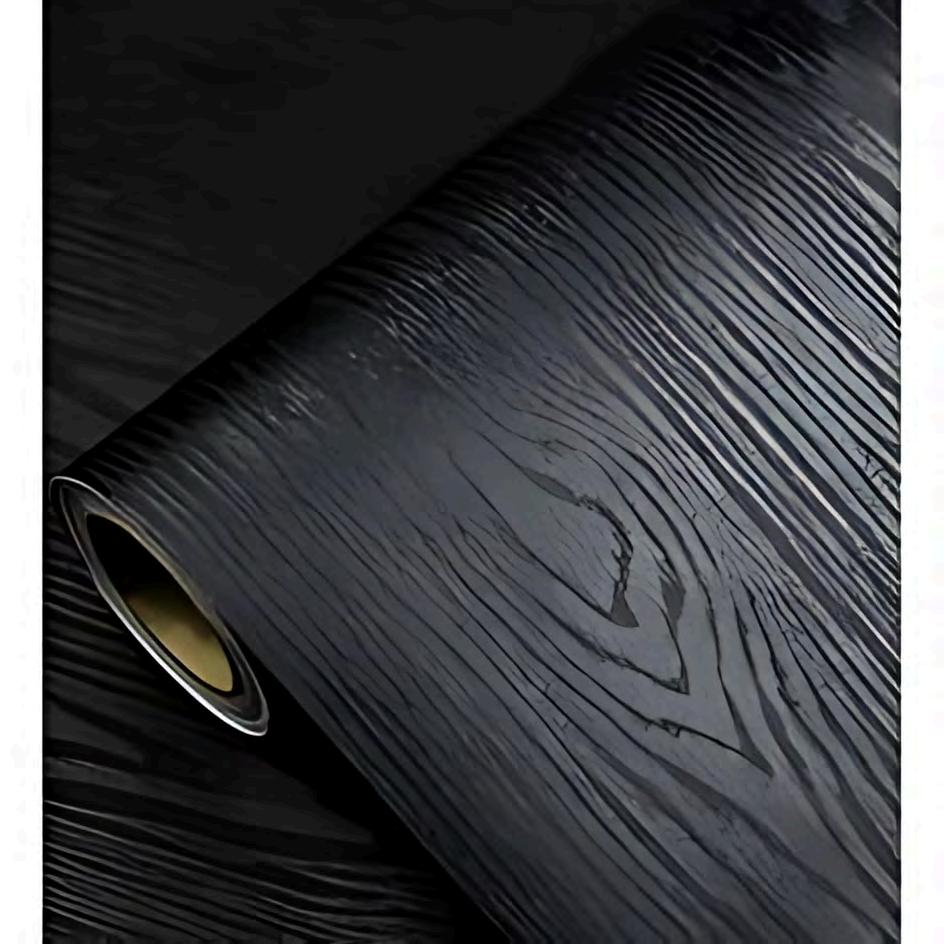


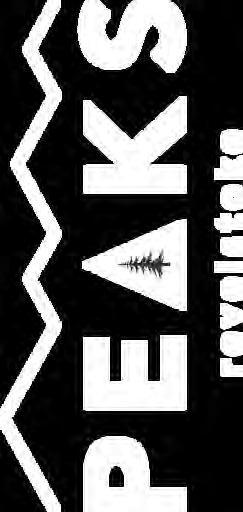

This one-bedroom ground-level suite perfectly blends mountain modern with the cozy warmth of a ski chalet, featuring a touch of ski summit flair. The open-concept living area showcases sleek lines and premium finishes, creating an inviting atmosphere filled with natural light from expansive windows that connect this suite directly to the greenery outside. The kitchen is a culinary dream with cutting-edge sleek design and ample storage. The bedroom offers a tranquil retreat, making this suite a lifestyle choice that harmonizes mountain living and contemporary design.



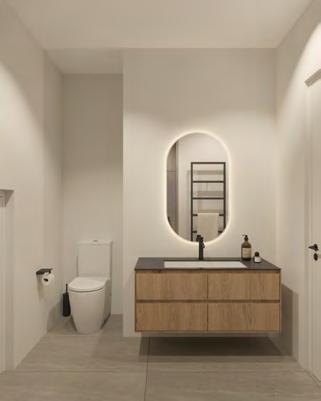

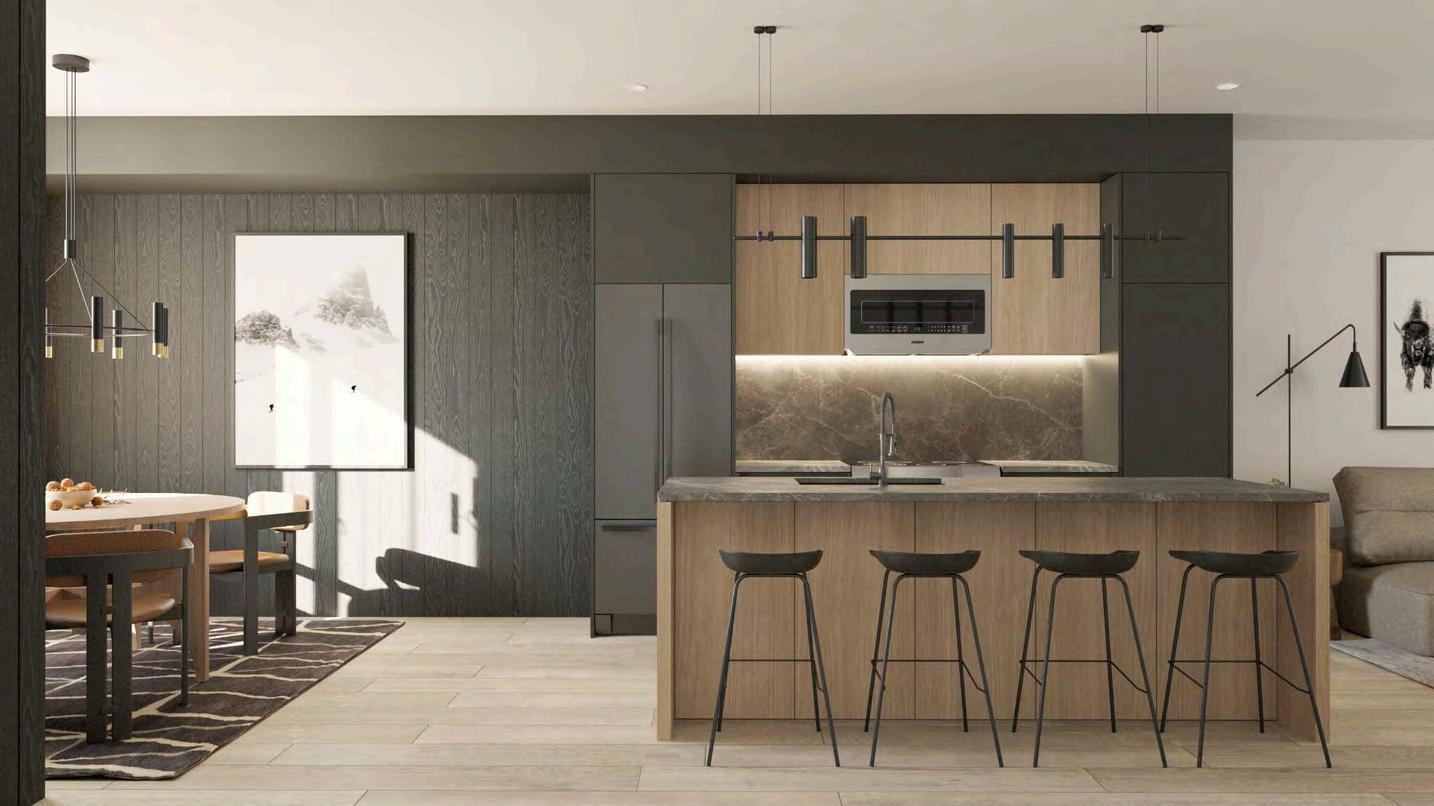
These meticulously crafted townhomes feature 2 and 3 bedrooms family focused layouts. They embody the essence of European practicality, where every inch of space is purposefully utilized. The 9' ceiling height open-concept design harmoniously blends the living, dining, and kitchen areas, creating a sense of spaciousness while still retaining a warm and inviting atmosphere. Abundant natural light streams in through large windows, enhancing the light and mountain top feel.
Innovative storage solutions contribute to reducing clutter and enhancing functionality. The color scheme features deep neutrals accented by warm tones, creating a forward thinking, modern mountain retreat. Communal spaces are thoughtfully arranged for social gatherings, nurturing connections among friends and family. This design not only emphasizes visual appeal but also ensures that each area serves a specific purpose, reflecting the principles of efficient space planning while maintaining sophistication.
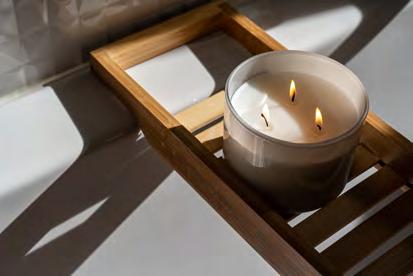


The refined kitchen blends modern convenience with rich cabinetry. Sleek stainless steel appliances enhance culinary creativity, while gentle, atmospheric lighting beautifully accents the natural hues of the finishes. while soft, ambient lighting highlights the natural tones of the finishes. Offering ample opportunities for personalization, this area truly captures the essence of contemporary mountain living, making it ideal for entertaining.
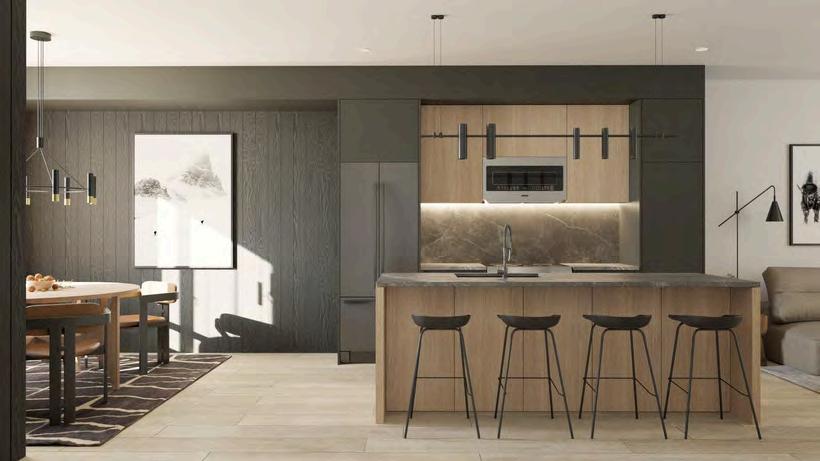

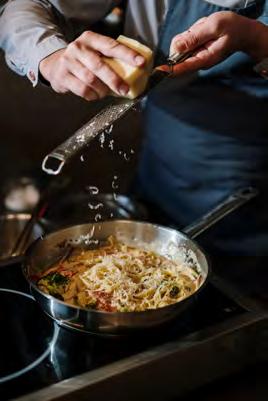
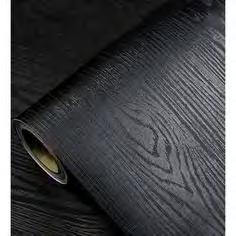
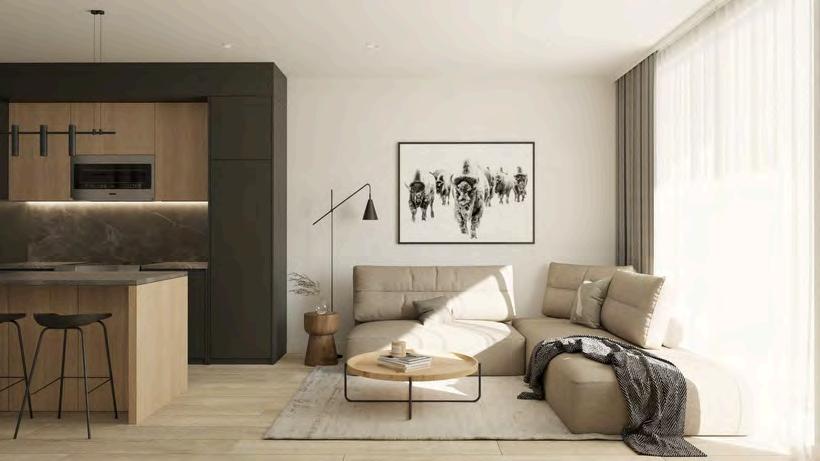
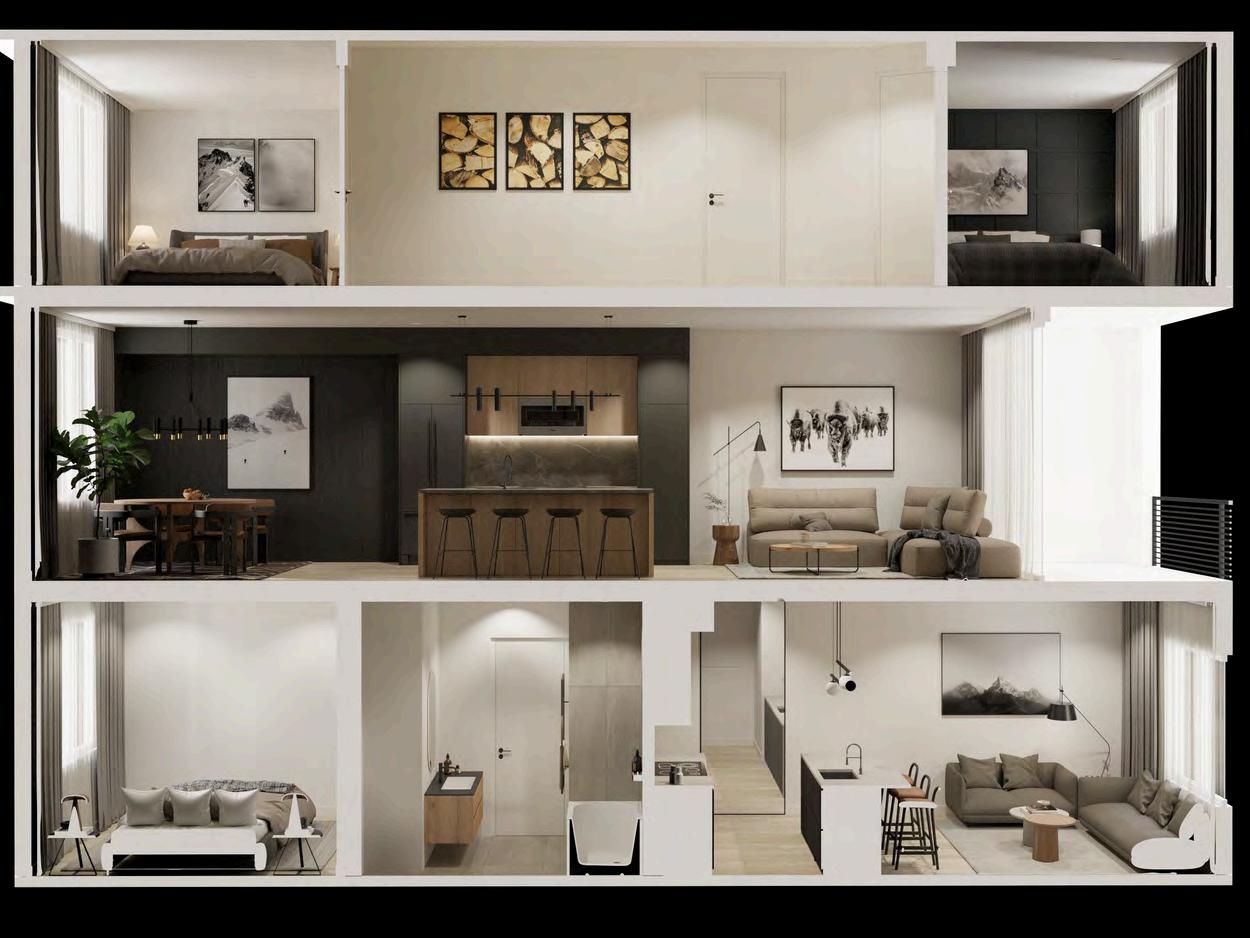



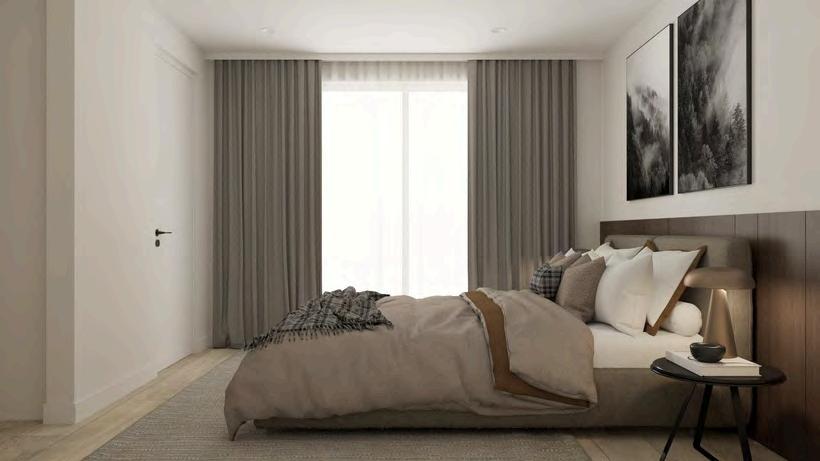

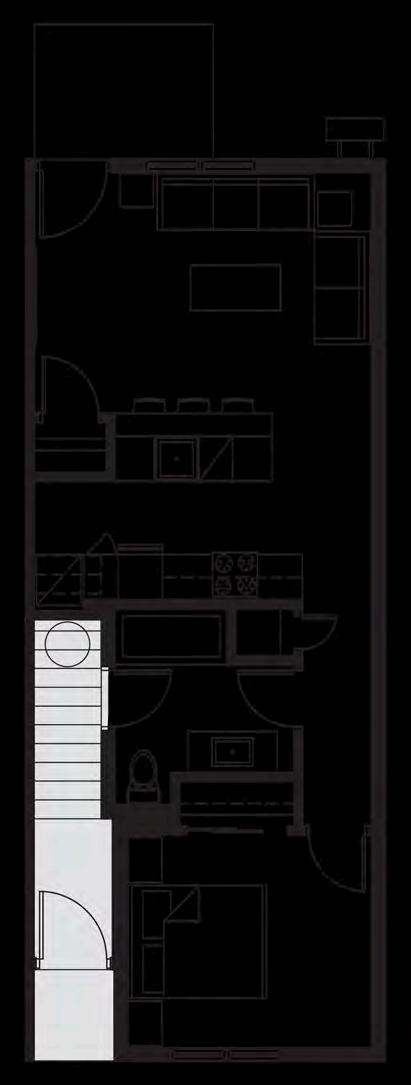
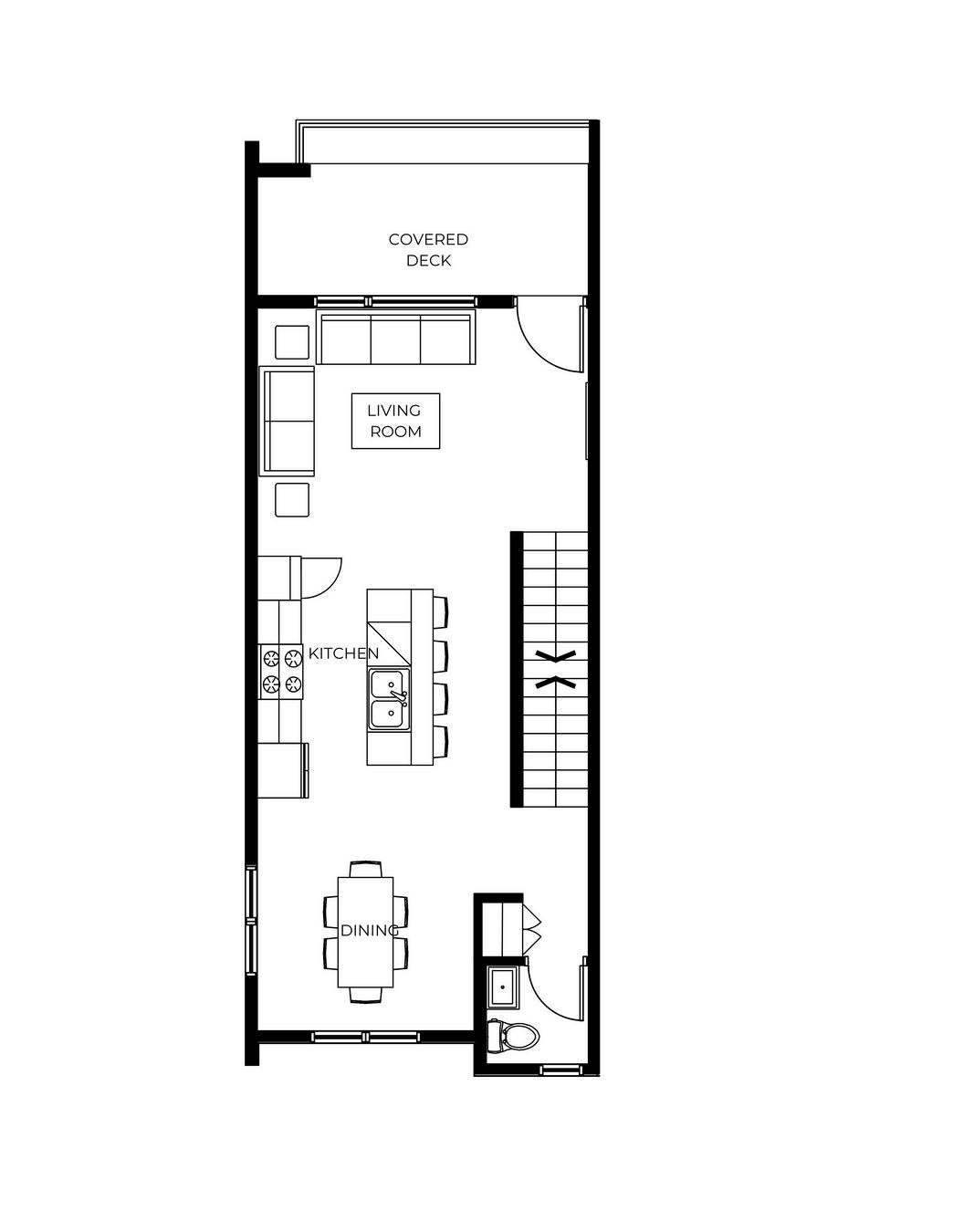
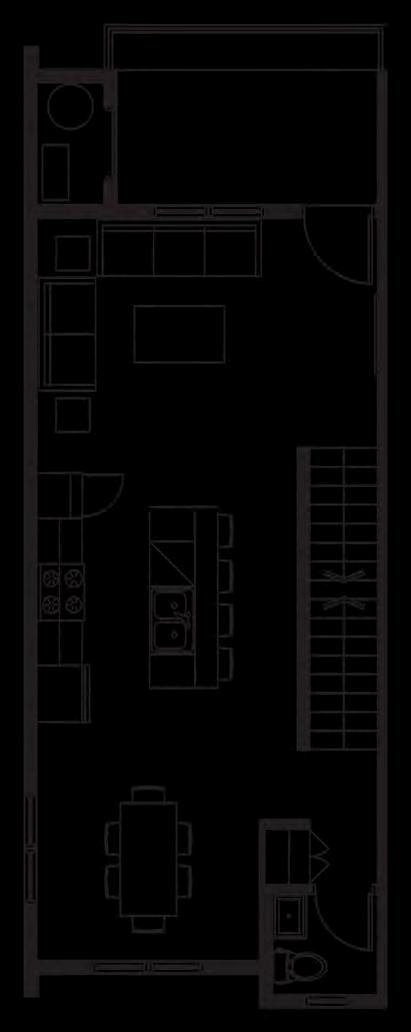


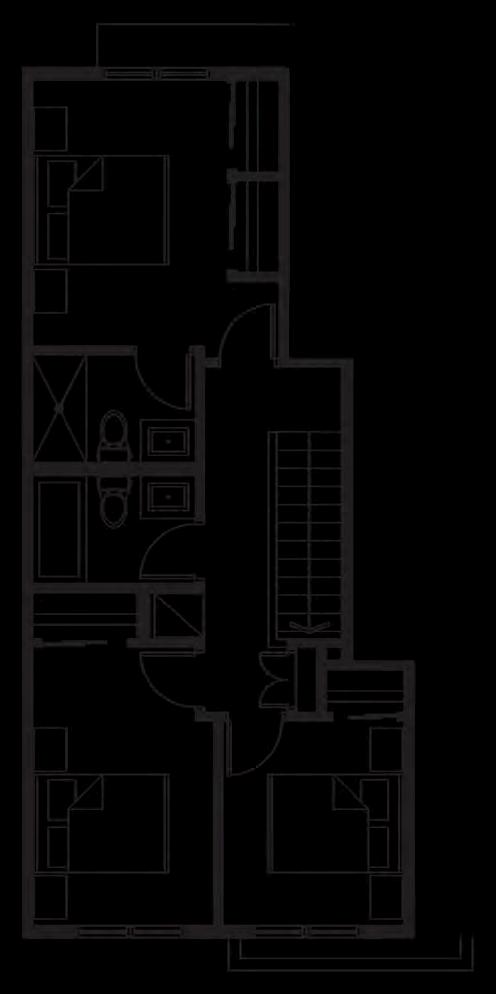

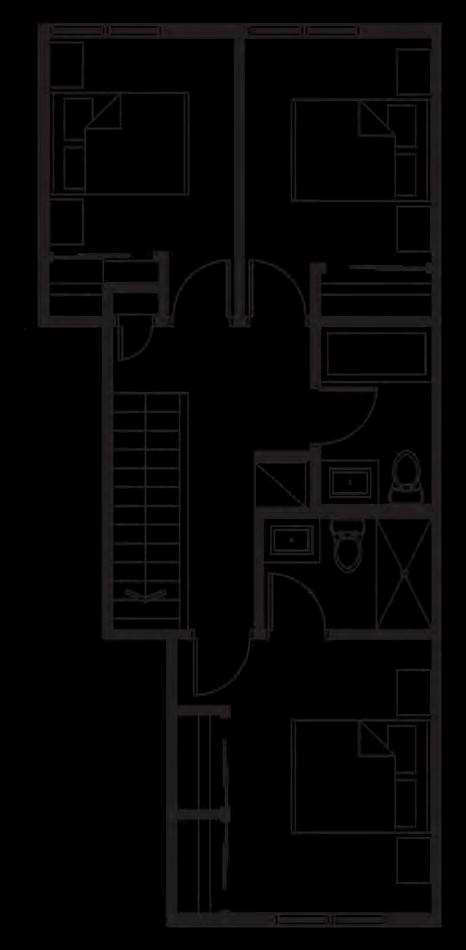

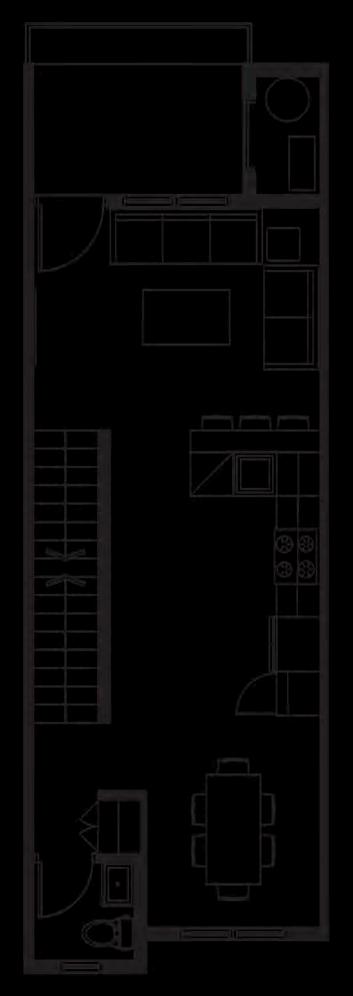
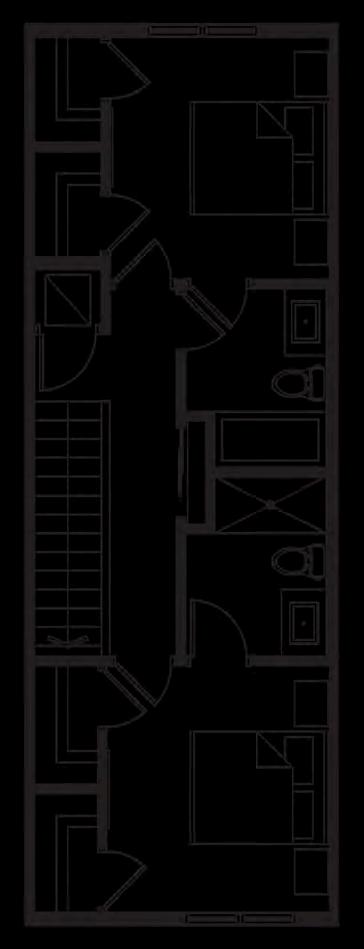


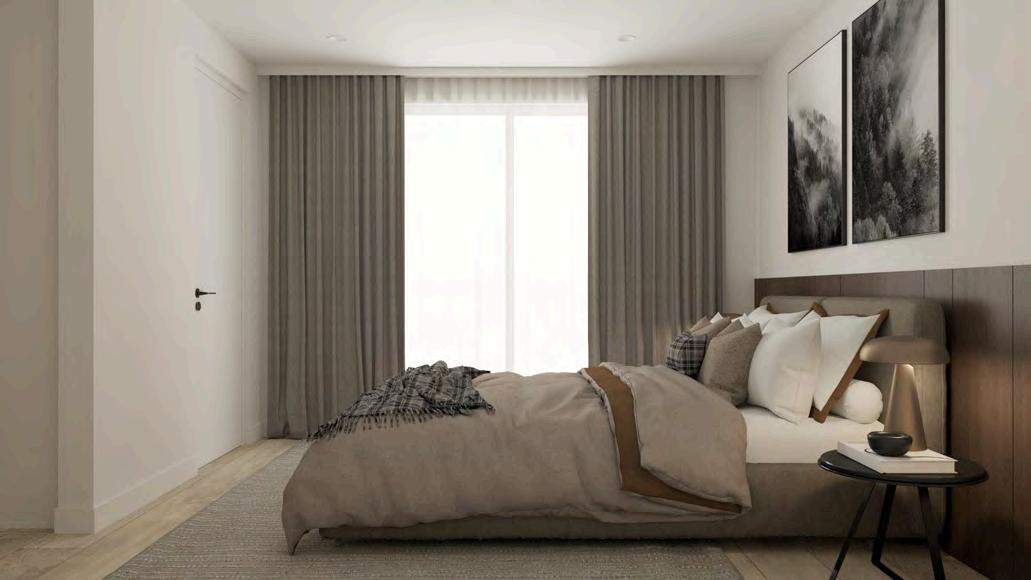

HOME COMFORTS KITCHEN
Curated interiors by Carrara Design Group take inspiration from the natural landscape using warm, rich materials and lasting finishes
Open concpet floorplans provide a seamless transition between rooms while 9 foot ceilings on both the main and lower levels create voluminous living spaces
Heat and coolins provided by high-efficiency forced air furnace with HRV for maximum air movement and home comfort
Front loading, energy efficient wash and dryer
Luxury vinyl plank flooring through the main living areas
Private outdoor balconies and patios for every home
Dedicated off street covered parking and storage for gear
Main baths equipped with deep soaker bathtubs and modern ceramic tiled walls
Primary bathrooms offers tiled showers with custom glass doors
Decorative vanity lighting and elevated mirrors complement quartz countertops
unique dark iron grey faucets and bath hardware
Porcelain tiled flooring
*The
Modern flat panel cabinetry with matte low profile door pulls and soft close cabinets and drawers
Quartz stone countertops with sleek tile backsplash
Stainless steel appliances including counter depth French door refridgerator, dishwasher, slide-in electric range and hood fan microwave comination
Feature pendant lighting above breakfast bar and islands
PEACE OF MIND
Homeowner peace of mind through a comprehensive new home warranty
Wood frame construction with engineered subfloors and fully insulated party walls designed to minimize noise transference
High-peformance dual-glazed windows and doors to maximize energy efficiency
Flush panel overhead garage doors with keypad entries
Boxfort Homes is a boutique real estate developer focused on thoughtfully designing and building purposeful spaces that are relevant today and far into the future.
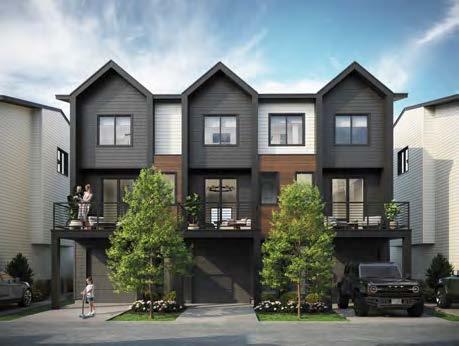

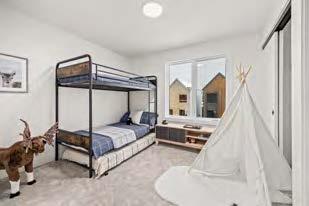
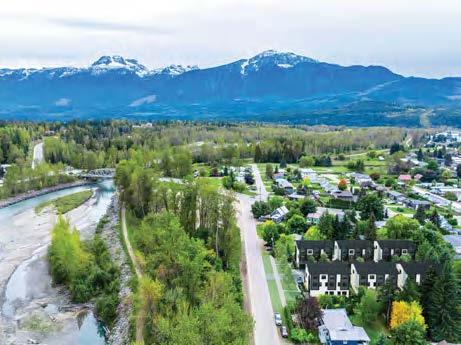
E F O R QU I C K P O SSESSI O N
2 & 3 Bedroom Homes with legal suites along the Illecillewaet River



