
come together.



unplug & unwind.




come together.



unplug & unwind.


Nestled alongside the idyllic Illecillewaet River and adjacent to the lush Revelstoke Green Belt, Campfire Townhomes offer a unique blend of comfort, nature, and adventure. This inviting community is designed for those who seek both tranquillity and excitement in one of Canada’s most breathtaking landscapes.
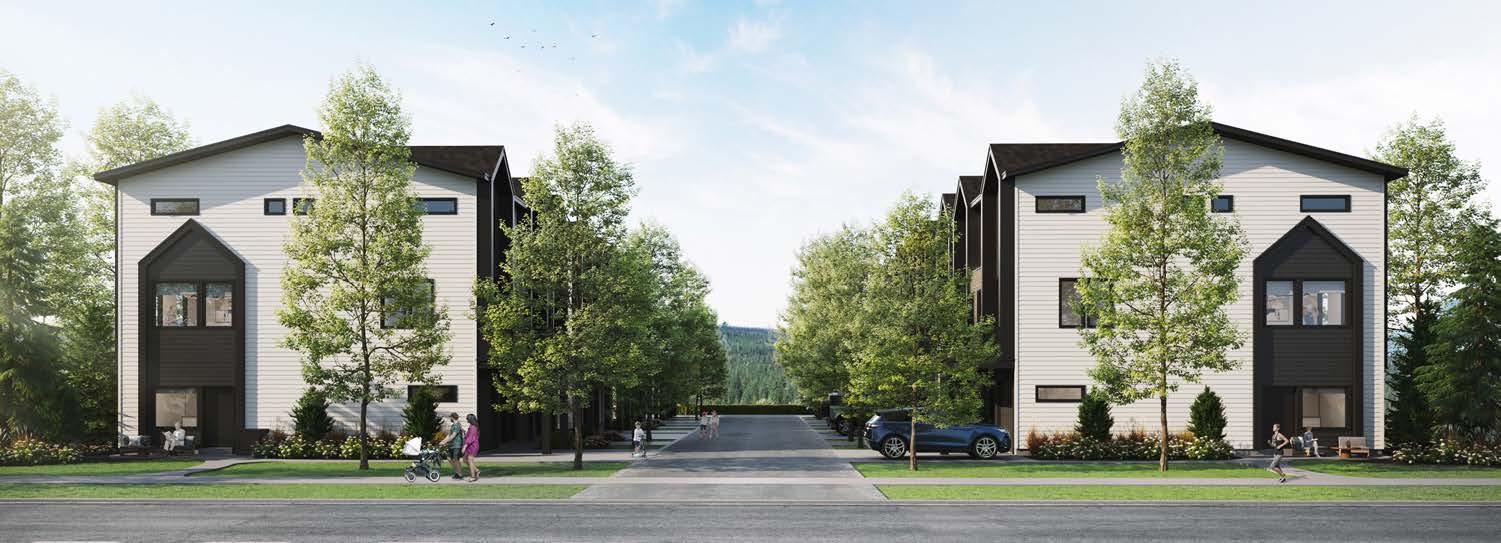
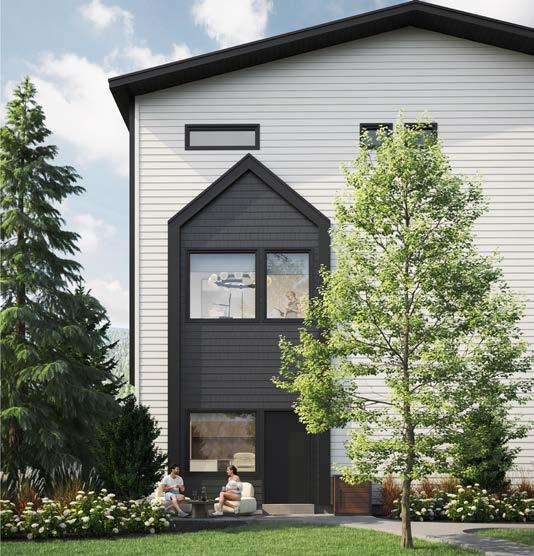

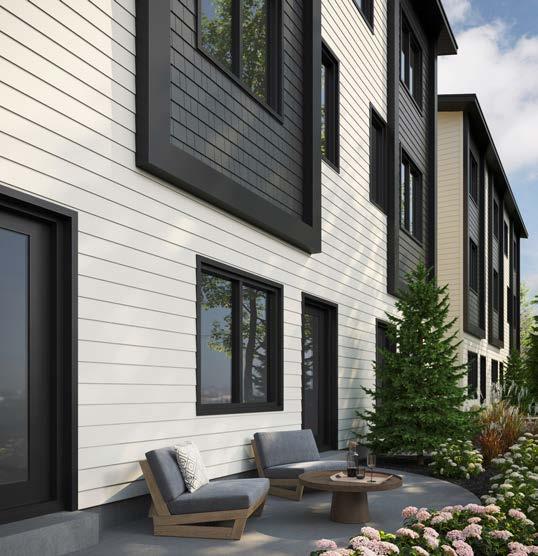
At Campfire Townhomes, a true sense of community enhances the joy of living.
18 thoughtfully designed homes line a picturesque tree-lined street, creating an inviting atmosphere that encourages neighbourly connection and fosters friendships and shared experiences.
Communal spaces, including a resident garden, are perfect for sharing stories, growing together, and embracing the vibrant community spirit that defines Campfire Townhomes.
Experience a lifestyle where connection is key at Campfire Townhomes.
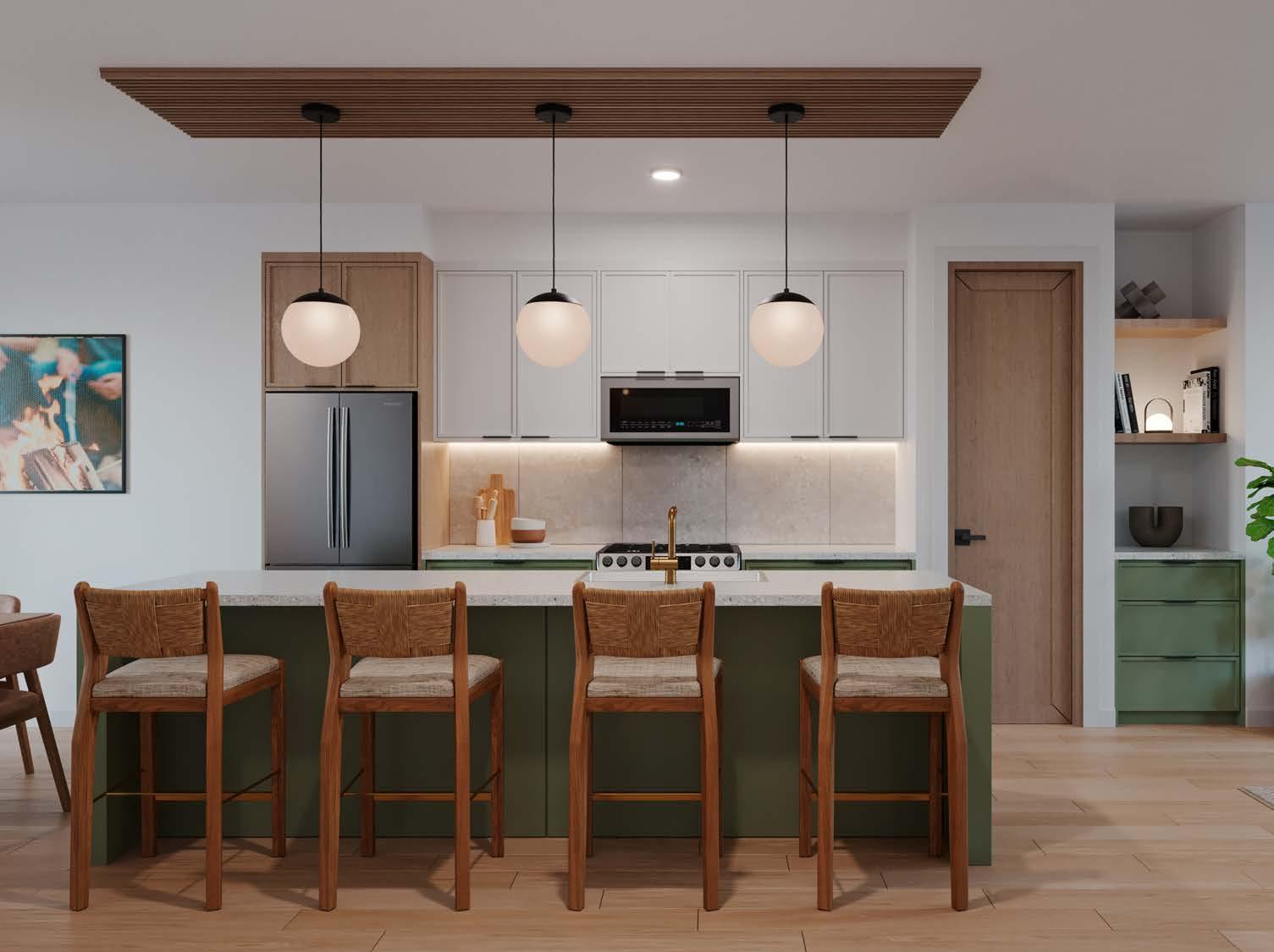
Each townhome at Campfire is crafted with modern elegance and comfort in mind. Enjoy open-concept living spaces flooded with natural light, stylish kitchens equipped for culinary creations, and cozy bedrooms that promise restful nights.
Thoughtful design emphasizes room dimensions that comfortably accommodate your furniture, creating spaces that grow with you through life’s milestone moments.
Whether you’re seeking a weekend getaway or a year-round residence, our homes are your sanctuary in nature.
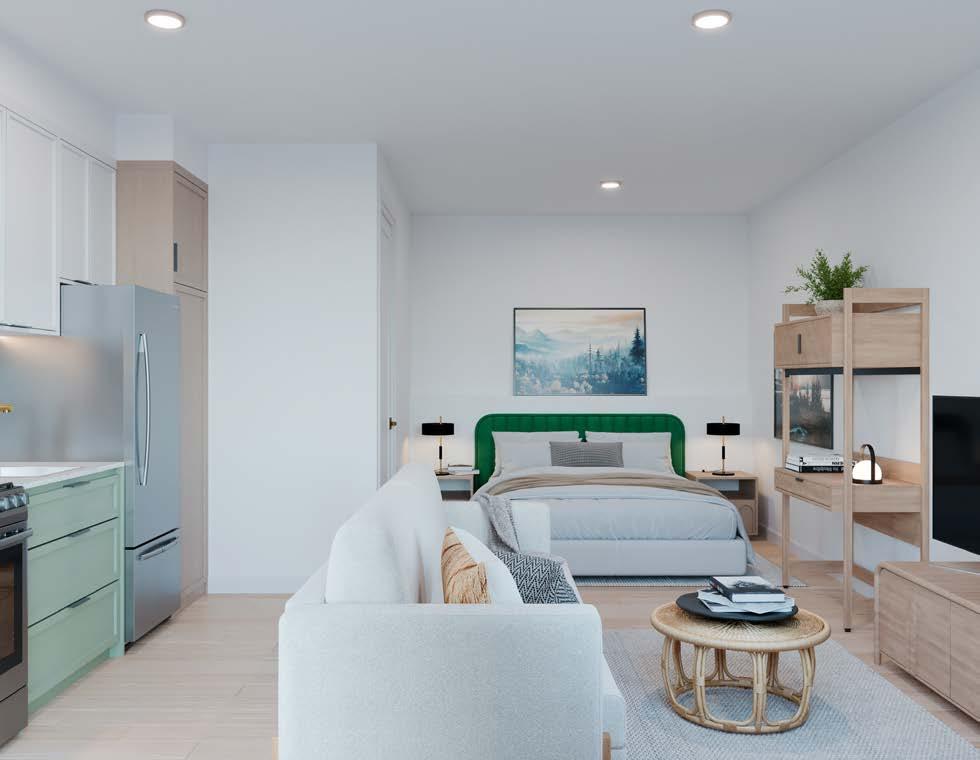

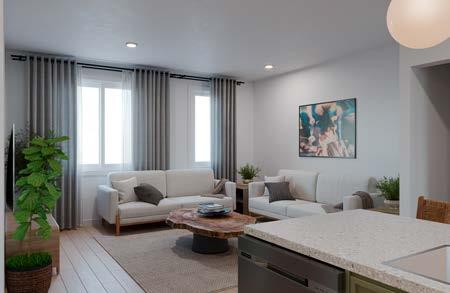
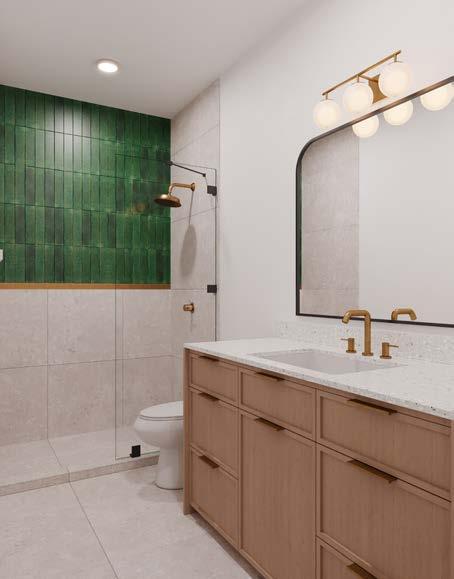
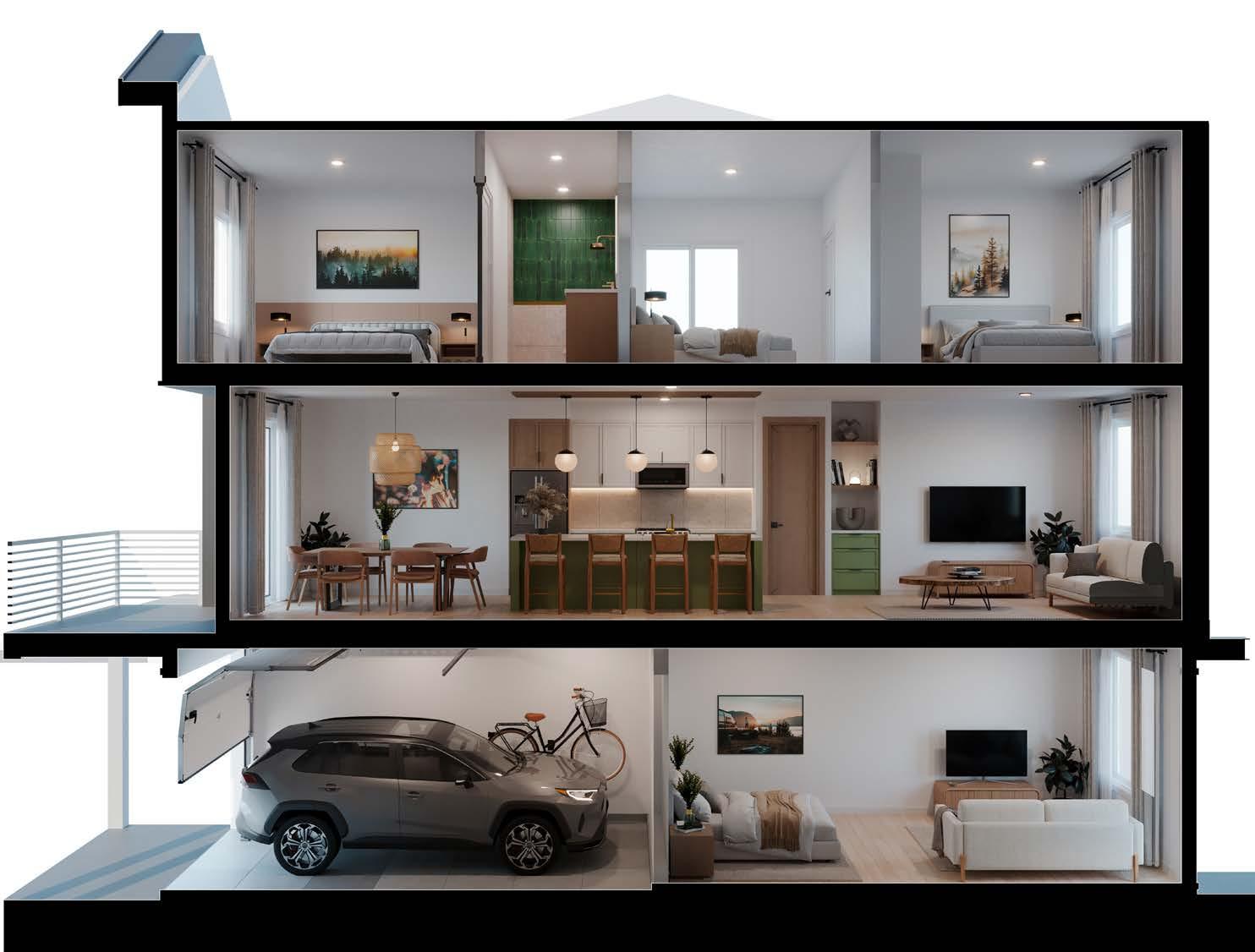
Central Revelstoke is more than just a beautiful location; it’s a welcoming community that offers families a vibrant lifestyle filled with adventure and connection.
Wake up to breathtaking mountain views and enjoy world-class big mountain recreation, or spend sunny days fishing, kayaking, or picnicking along the Illecillewaet and Columbia Rivers.
Access numerous parks, including Kovach Park, featuring playgrounds and sports fields, participate in seasonal festivals and farmers’ markets, or benefit from reputable schools that foster a love for learning.
Revelstoke boasts a friendly, close-knit atmosphere where neighbours become friends and children are secure to play and explore. Embrace a rich cultural scene filled with art, music, and a historic downtown filled with charming shops, cafés, and restaurants.
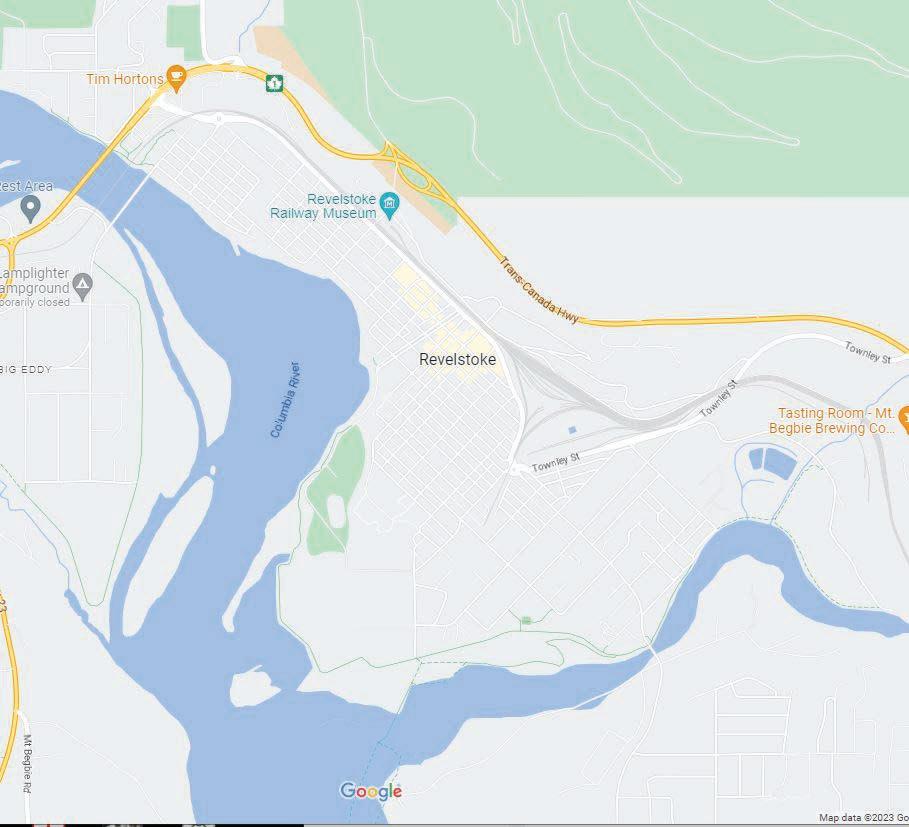
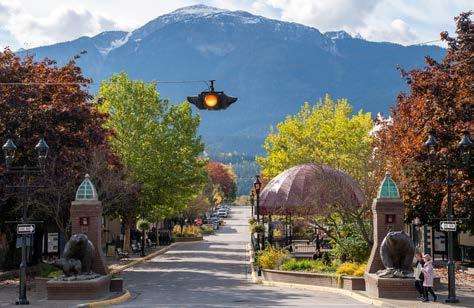
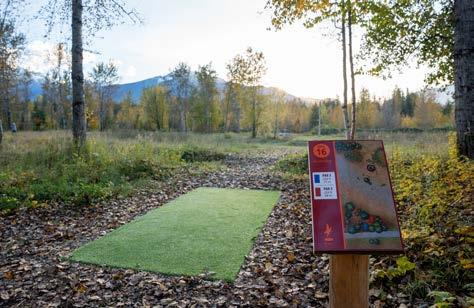
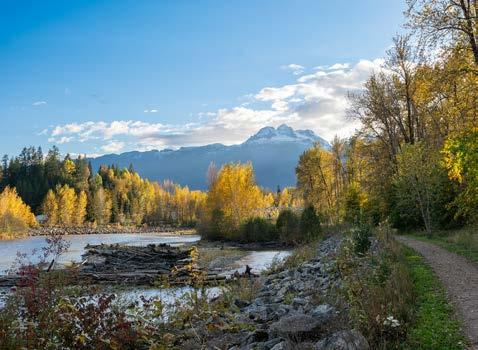
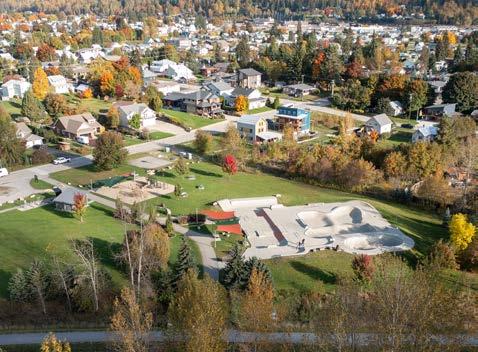
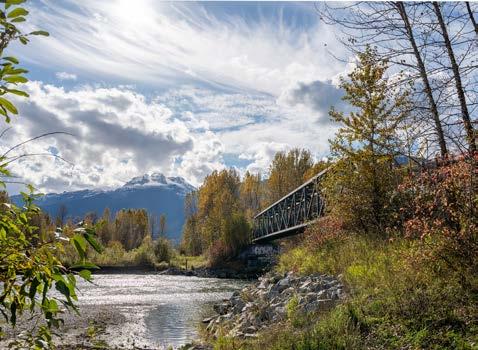
Spacious 2- and 3-bedroom townhomes, thoughtfully designed with the perfect blend of comfort and functionality.
Enjoy the convenience and security of your private garage and benefit from flexible living arrangements with legal secondary suites, perfect for guests, rental income, or multigenerational living.
Navigate whatever life throws your way, ensuring your home adapts to your family’s needs.
BEDROOM 2
PRIMARY BEDROOM BEDROOM 3 SUITE
2
PRIMARY BEDROOM
3










































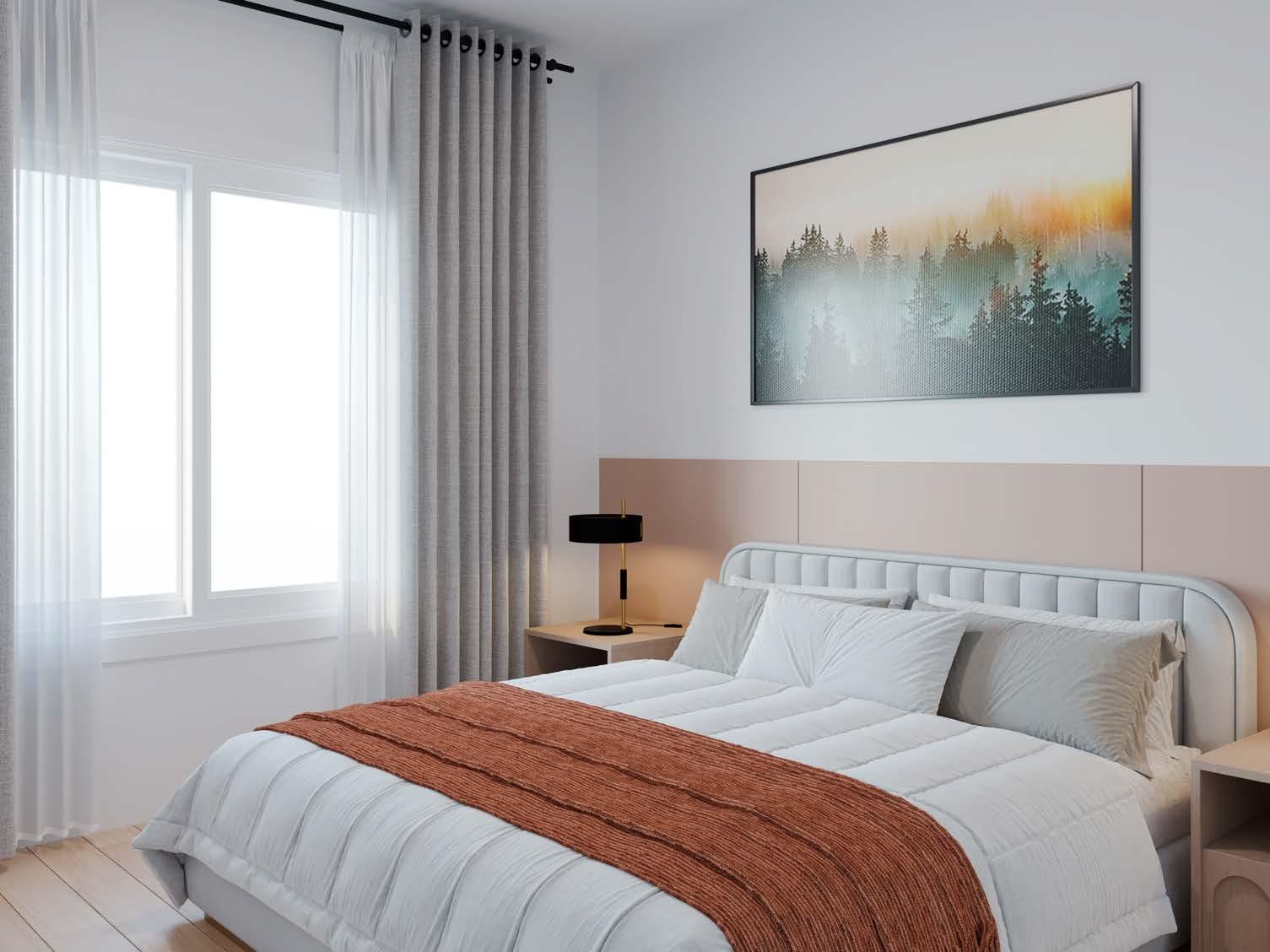
Pintrest-worthy interiors by Carrara Design Group are inspired by the natural landscape with warm and inviting materials, and lasting finishes.
Open concept floorplans provide a seamless transition between rooms and 9’ foot ceiling on the main living and lower levels creates voluminous living spaces
Heat and cooling are provided by a high-efficiency forced air furnace with an air conditioning unit for maximum air movement and home comfort.
Durable plank flooring through the main living areas and plush carpet with thick underlay throughout the upper floor bedroom, hallways and stairs.
Private outdoor patios for every home and a community garden offer a communal gathering space to get to know your neighbours
Oversized indoor garages with 9-foot ceilings and ample room for gear storage
Main baths are equipped with deep soaker bathtubs with ceramic tiled walls
Primary bathrooms offer a tiled shower with custom glass doors
Decorative vanity lighting and gold faucets and custom mirrors
Porcelain tiled flooring
Modern thin profile cabinetry with gold accents and soft close cabinets and drawers
Quartz stone tops and full height tile backsplash
Sleek stainless steel appliances including refrigerator, dishwasher, slide-in electric range and hood fan microwave combination
Feature lighting above the breakfast bar, kitchen island and dining room
Homeowner peace of mind through a comprehensive new home warranty.
2 Years for materials and labour
5 Years for building envelope
10 Years for structural defects
Wood frame construction with engineered subfloors and fully insulated party walls with air barrier designed to eliminate noise transference
High-performance dual-glazed windows and doors to meet energy efficiency requirements
Overhead garage doors with keypad entries
