AGRO-PARK
Reimagining the city and its open spaces Mumbai, Maharashtra
By Rumana Patel 1 7 S A 1 56
Thesis Submitted to Arvindbhai Patel Institute of Environmental Design (APIED) D.C. Patel School of Architecture,
July, 2022
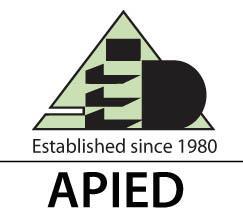
APPROVEL CERTIFICATE
This is to certify that the Thesis titled
AGRO PARK
Reimagining the city and its open spaces
has been submitted by Rumana Patel 1 7 S A 1 56 Towards Partial fulfillment of requirements for the award of Bachelor of Architecture Degree
At D.C. Patel School of Architecture, APIED Affiliated to Sardar Patel University Vallabh Vidyanagar
Approved by
Thesis Chair Prof. Mona Desai Guide Ar. Umang Goswami
Examiner Type in Name

UNDERTAKING
I, Rumana Patel
The author of the thesis titled
AGRO PARK : Reimagining the city and its open spaces
Hereby declare that this is an independent work of mine carried out towards partial fulfilment of the requirements for the award of the Bachelor of Architecture Degree at D.C. Patel School of Architecture, Vallabh Vidyanagar, India.
This work has not been submitted to any other institution for the award of any Degree. All views and opinions expressed in this dissertation reports are mine, and do not necessarily represent those of the institute.
Rumana Patel
1 7 S A 1 5 6
4th July, 2022
A PI E D, Vallabh Vidhyanagar
ACKNOWLEDGMENT
I'd like to take this opportunity to thank everyone who contributed to the completion of my undergraduate thesis as well as the critical and enduring academic years. Thesis is more than simply the work of the final semester; it incorporates the learnings of all previous semesters into this one endeavor, and I am grateful to everyone who has taught me and helped me get to this point.
I would like to express my heartfelt appreciation to my mentors, Prof. Umang Goswami, Prof. Priyanshu Shrivastava and Prof. Shilpi Aggarwal who continually directed me throughout my thesis and assisted me to attain the desired outcomes. I am also grateful to all of the professors from whom I have benefited over the last five years.
I am eternally thankful to my father, mother and siblings for always believing in me, encouraging me to work harder to attain my goals, being there for me, being so supportive, and motivating me not just this semester, but throughout my life
Last but not least, I'd want to thank all of my friends, Jumana P, Mohammed T, Murtaza D and Nafisa who have always had my back and have always supported me academically and emotionally.
Furthermore, I am thankful to everyone who assisted me, both named and unnamed.
Fig.01: Illustration of urban agriculture
Source: https://www.pinterest.co.uk/pin/79995195257333 1956/
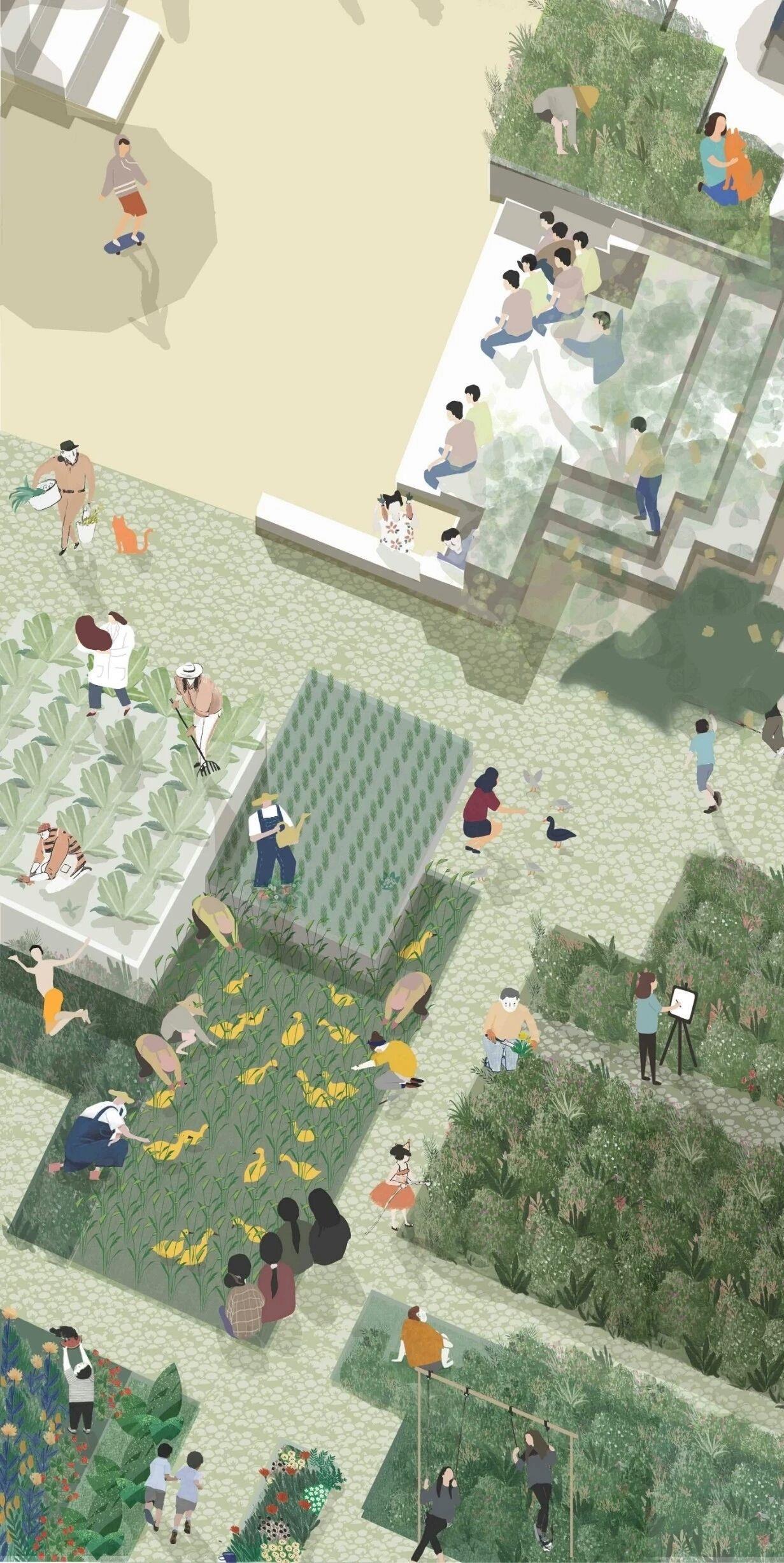
ABSTRACT
We are often reminded that we are what we eat, but how seriously we take the food we eat is debatable. Everyone eats, but how many of us are conscious of the food we consume? Because India was an agriculture based country, an entire generation's lives revolved around growing, preparing, and consuming food. Nonetheless, with the current change in our societies and the incredible shift towards metropolitan ways of life, we have lost touch with what we eat. Our food has become mass produced and modified as a result of prioritizing cost and efficiency over quality, without people understanding where it comes from or what it is made of.
How is it that the fundamental thing that gives us life has grown so disconnected from the society we live in? How can we better integrate the interdependent communities of urban living (consumers) and agricultural production (producers)? The purpose of this research is to develop a new paradigm that fosters community, improves wellbeing, and boosts economic growth by localizing the food system. Allowing cities to take responsibility for their residents' food security creates some early opportunities to reunite the producer and consumer.

Far away farms Urban city Bridging the gap 9 Abstract Fig.02: Bridging the gap Source: Author
TABLE OF CONTENT
i. Title Page 02
ii. Certificate 04
iii. Undertaking 06
iv. Acknowledgement 08
v. Abstract 10
vi. Table of content 11
vii. List of Figures 13
Chapter 1 INTRODUCTION
1.1 Association of people with food 26
1.2 Where we have been 28
1.3 Where we are going 29
1.4 A step towards organic food 30
1.5 Role of an architect. 31
1.6 Vision, Aim and Objectives 32
Chapter 2 LITERATURE REVIEW
2.1 What makes a great public place? 34
2.2 You are where you eat: refocusing communities around markets 36
2.3 Vacant lots to vibrant plots: A review of the benefits and limitations of urban agriculture 37
Chapter 3 CASE STUDIES
3.1 Oma designs food port for West Louisville 40
3.2 Greenhouse as a home/ Bias Architects 45
3.3 Thammasat university urban rooftop farm 49
3.4 Comparative Analysis 56
10 Table of content
Chapter 4 CURRENT SCENARIO
4.1 India and Agriculture 58
4.2 Maharashtra and Agriculture 59
4.3 Types of agriculture practices in India 60
4.4 Vertical Farming 61
4.5 Urban agriculture in Mumbai 76
4.6 A case of Mumbai: Re-envisioning the city and its open spaces 78
Chapter 5 SITE ANALYSIS
5.1 Site Selection 83 5.2 Location of project 84 5.3 Analysis of green spaces 86 5.4 Site photographs 87 5.5 Landmarks 89 5.6 Site Analysis 90 5.7 Detail site parameters 92 5.8 Climate Analysis 94 5.9 SWOT 98 5.10 Soil and vegetation 99
Program derivation
DESIGN DEVELOPMENT 7 1 Design Determinants
7.2 Conceptual Stage
7.3 Conceptual Stage
Conceptual
11 Table of content
Chapter 6 PROGRAM DERIVATION 6.1
101 6.2 Area Program 102 Chapter 7
107
1 108
2 109 7.4
Stage 3 110
Chapter 8 FINAL DESIGN
8.1 Roof Top Plan 113
8.2 Ground Floor Plan 114
8.3 First Floor Plan 117
8.4 Second Floor Plan 118
8.5 Third Floor Plan 120
8.6 Section and Elevation 123
8.7 Isometric View 125
8.8 Visualizing Spaces 127
Bibliography 132
12 Table of content
LIST OF FIGURES
Fig 0.1: Illustration of urban agriculture 08
Source: https://www.pinterest.co.uk
Fig.02: Bridging the gap 09
Source: Author
Fig.1.1: Association of people with food 26
Source: https://issuu.com/ishwarasandeshcm/docs/ ishwara_sandesh_report_14082020
Fig.1.2: Where we have been 28 Source: Author Fig.1.3:Where we are going 29 Source: Author
Fig.1.4: Slow food logo 30
Source: https://www.dicenso.com.au/the slow food movement/
Fig.1.5: Clippings showing initiatives taken across India
Source: https://www.thebetterindia.com/topics/farming/ 30
Fig.1.6: Steps toward urban agriculture 31
Source: Author
Fig.2.1: Elements for a Great Space. 34 Source: https://www.pps.org/article/grplacefeat
Fig 2 2: Pioneer courthouse square, Portland, OR 34
Source: https://www.pps.org/article/grplacefeat
Fig 2 3: Luxembourg Gardens, Paris, FR 35
Source: https://www.pps.org/article/grplacefeat
Fig.2.4: Kungstradgarden, Stockholm, Sweden. 35 Source: https://www.pps.org/article/grplacefeat
Fig.2.5: Jackson Square, New Orleans, LA 35 Source: https://www.pps.org/article/grplacefeat
Fig.2.6: The benefits of public markets 36
Source: https://www.pps.org/article/the benefits of public markets
13 List of figures
Fig.2.7: Scope of urban agriculture 37
Source: https://clf.jhsph.edu/sites/default/files/2019 01/vacant lots to vibrant plots.pdf
Fig.2.8: Social benefits 37
Source: https://clf.jhsph.edu/sites/default/files/2019 01/vacant lots to vibrant plots.pdf
Fig.2.9: Gardening 38
Source: https://clf.jhsph.edu/sites/default/files/2019 01/vacant lots to vibrant plots.pdf
Fig.2.10: Educational opportunities 38
Source: https://clf.jhsph.edu/sites/default/files/2019 01/vacant lots to vibrant plots.pdf
Fig.3.1: View from street market 40 Source: Archdaily Fig.3.2: Maximized Program 40 Source: Archdaily Fig.3.3: Site Plan 41 Source: Dezeen Fig.3.4: Articulated Intersections 42 Source: Archdaily
Fig.3.5: Level 1 Plan 43
Source: https://www.oma.com/projects/west louisville food port
Fig.3.6: Open Space Plan 43
Source: https://www.oma.com/projects/west louisville food port
Fig.3.7: Visitor Center 44
Source: Archdaily Fig.3.8: Demonstration Farm 44 Source: Archdaily
Fig.3.9: View from Site 45 Source: Archdaily Fig.3.10: Environmental control system 45 Source: Archdaily
14 List of figures
Fig.3.11: Visual Guidance 46 Source: Archdaily
Fig.3.12: Ground Floor Plan 46
Source: Archdaily
Fig.3.13: Elements of Construction 47 Source: Archdaily
Fig.3.14: Section 01 47 Source: Archdaily Fig.3.15: Section 02 47 Source: Archdaily Fig.3.16: Section 03 47 Source: Archdaily Fig.3.17: Section 04 47 Source: Archdaily Fig.3.18: Space, Forms, Functions and Activities 48 Source: Archdaily
Fig.3.19: Fern Living Room 48 Source: Archdaily
Fig.3.20: Hydroponic farm with kitchen 48 Source: Archdaily
Fig.3.21: Farm Dining 48 Source: Archdaily
Fig.3.22: Food education workshop 48 Source: Archdaily Fig.3.23: Front View 49 Source: https://www.greenroofs.com/projects/ thammasat university urban rooftop farm turf/ Fig.3.24: Site Zoning 50 Source: https://www.greenroofs.com/projects/ thammasat university urban rooftop farm turf/
15 List of figures
Fig.3.25: Conceptual diagram 51
Source: https://www.futurarc.com/commentary/ thammasat green roof/ Fig.3.26: Site Plan 51
Source: https://www.greenroofs.com/projects/ thammasat university urban rooftop farm turf/ Fig.3.27: Reclaiming the paddy fields of rangsit 52 Source: https://www.greenroofs.com/projects/ thammasat university urban rooftop farm turf Fig.3.28: Managing water on a mountain of rice fields 52
Source: https://www.greenroofs.com/projects/ thammasat university urban rooftop farm turf/ Fig.3.29: Roof detail 53
Source: https://www.greenroofs.com/projects/ thammasat university urban rooftop farm turf/ Fig.3.30: Building climate resilient cities 53 from wasted concrete space
Source: https://www.greenroofs.com/projects/ thammasat university urban rooftop farm turf/ Fig.3.31: Feeding the people from a single rooftop 54
Source: https://worldlandscapearchitect.com/ thammasat university the largest urban rooftop farm in asia/ Fig.3.32: Creating a localized, sustainable 54 and circular economy
Source: https://www.greenroofs.com/projects/ thammasat university urban rooftop farm turf/ Fig.3.33: Workshops on sustainable agriculture 55
Source: https://www.greenroofs.com/projects/ thammasat university urban rooftop farm turf/ Fig.4.1: India and agriculture 58
Source: https://www netmaps net/digital maps /india agricultural map/
16 List of figures
Fig.4.2: Maharashtra and agriculture 59
Source: https://www.researchgate.net/figure/ Major crops in Maharashtra Source Maps of India_fig2_340931743
Fig.4.3: Agriculture practices in India 60 Source:https://www iamrenew com/knowledge hub sustainability/greenhouse farming viable future financial burden/ Fig.4.4: Vertical farming 61 Source: https://www.dreamstime.com Fig.4.5: Comparison table 62 Source: Author Fig.4.6: Hydroponics 63 Source: https://thehomesteadinghippy.com/ how to get started with hydroponics/ Fig.4.7: Aeroponics 64 Source: https://www.researchgate.net/figure/ Aeroponics plant growing system with computer controlled techniques_fig1_325465046
Fig.4.8: Aquaponics 65 Source: https://jimmypautz.com/ive learned soil less gardening hydroponics aeroponics etc/ Fig.4.9: IKEA DIY spherical garden 66 Source: https://issuu.com/kallolshah/docs/kallol_shah_vertigrow Fig.4.10: Trellis method 67 Source: https://issuu.com/kallolshah/docs/kallol_shah_vertigrow
Fig.4.11: Stacked bed method 68 Source: https://issuu.com/kallolshah/docs/kallol_shah_vertigrow
Fig.4.12: Stacked drums method 69 Source: https://issuu.com/kallolshah/docs/kallol_shah_vertigrow
Fig.4.13: Fluorescent Grow Lights. 70 Source: Google Fig.4.14: HPS Grow Lights. 71 Source: Google
17 List of figures
Fig.4.15: LED Grow Lights. 71
Source: Google
Fig.4.16: Water system 72
Source: https://issuu.com/kallolshah/docs/kallol_shah_vertigrow
Fig.4.17: First floor plan 73
Source: https://www.designboom.com/architecture/eye design vertical harvest in jackson 2 28 2015/
Fig.4.18: Second floor plan 73
Source: https://www.designboom.com/architecture/eye design vertical harvest in jackson 2 28 2015/
Fig.4.19: Third floor plan 74
Source: https://www.designboom.com/architecture/eye design vertical harvest in jackson 2 28 2015/
Fig.4.20: Axonometric display 74
Source: https://www.designboom.com/architecture/eye design vertical harvest in jackson 2 28 2015/
Fig.4.21: Module plan 75
Source: http://www.breannacarlson.com/Vertical Farm Park
Fig.4.22: Module section 75
Source: http://www.breannacarlson.com/Vertical Farm Park
Fig.4.23: Urban Leaves logo 76
Source: https://purvita10.wixsite.com/urbanleaves/mission vision
Fig.4.24: Urban Leaves Workshops 76
Source: https://purvita10.wixsite.com/urbanleaves/mission vision
Fig 4 25: City Farm at Maharashtra Nature Park 77
Source: https://purvita10 wixsite com/urbanleaves/mission vision
Fig 4 26: Earthoholics 77
Source: https://www earthoholics com/about us html
Fig 4 27: Earthoholics Workshops 77
Source: https://www earthoholics com/about us html
18 List of figures
Fig.4.28: Mumbai open spaces map 78
Source: https://www thenatureofcities com/2013/08/18/open mumbai re envisioning the city and its open spaces/ Fig 4 29: The movement to reclaim public spaces In Mumbai 80
Source: https://www thenatureofcities com/2013/08/18/open mumbai re envisioning the city and its open spaces/ Fig.5.1: Site 01 83 Source: Author Fig.5.2: Site 02 83 Source: Author Fig.5.3: Site 03 83 Source: Author Fig.5.4: Location of project 84 Source: Author Fig.5.5: Analysis of green spaces 86 Source: Author Fig.5.6: Site Location 87 Source: Author Fig.5.7: Versova metro station 87 Source: Author Fig.5.8: Chacha Nehru Park 87 Source: Author Fig.5.9: Mixed used buildings along primary road 87 Source: Author
Fig.510: Primary road (23 M wide) 88 Source: Author Fig.5.11: Secondary road (15 M wide) 88 Source: Author Fig.5.12: Tertiary road (10M wide) 88 Source: Author
Fig.5.13: Residential building 88 Source: Author
19 List of figures
Fig.5.14: Residential building 88
Source: Author
Fig.5.15: School for actor 88 Source: Author
Fig.5.16: Current condition of site 88 Source: Author
Fig.5.17: Landmarks 89 Source: Author Fig.5.18: Kokilaben Dhirubhai Ambani 89
Hospital and Medical Research Institute
Source: Google Map
Fig.5.19: Good Shepherd Church 89 Source: Google Map
Fig 5 20: Mumbai Football Arena 89 Source: Google Map
Fig.5.21: Gyan Kendra Secondary School 89
Source: Google Map
Fig.5.22: Versova Beach 89
Source: Google Map Fig.5.23: St. Mary’s High School 89
Source: Google Map
Fig.5.24: Figure ground 90 Source: Author
Fig.5.25: Land Use 90 Source: Author
Fig.5.26: Height Matrix 91 Source: Author
Fig 5 27: Road Network 91 Source: Author Fig 5 28: Site Measurements 92 Source: Author
20 List of figures
Fig.5.29: Legalities 92
Source: Author
Fig.5.30: Setbacks 93
Source: Author
Fig.5.31: Vegetation 93 Source: Author
Fig.5.32: Average temperature and precipitation 94
Source: https://www meteoblue com/en/weather/ historyclimate/climatemodelled/mumbai_india_1275339
Fig.5.33: Maximum temperatures 94
Source: https://www meteoblue com/en/weather/ historyclimate/climatemodelled/mumbai_india_1275339
Fig.5.34: Precipitation amounts 95
Source: https://www meteoblue com/en/weather/ historyclimate/climatemodelled/mumbai_india_1275339
Fig.5.35: Cloudy, sunny, and precipitation days 95
Source: https://www.meteoblue.com/en/weather/ historyclimate/climatemodelled/mumbai_india_1275339
Fig.5.36: Wind Speed 96
Source: https://www meteoblue com/en/weather/ historyclimate/climatemodelled/mumbai_india_1275339
Fig.5.37: Wind rose 96
Source: https://www meteoblue com/en/weather/ historyclimate/climatemodelled/mumbai_india_1275339
Fig 5 38: Sun path diagram 97
Source: https://www meteoblue com/en/weather/ historyclimate/climatemodelled/mumbai_india_1275339
Fig.5.39: SWOT 98 Source: Author
Fig.5.40: Vegetation chart 99 Source: Author
21 List of figures
Fig.5.41: Vegetation chart for vertical farming 99
Source: Author
Fig.6.1: User group 101 Source: Author
Fig.7.1: Design Determinants 107 Source: Author
Fig.7.2: Step 01 108 Source: Author Fig.7.3: Step 02 108 Source: Author Fig.7.4: Step 03 108 Source: Author Fig.7.5: Step 04 108 Source: Author Fig.7.6: Step 05 108 Source: Author
Fig.7.7: Step 06 108 Source: Author
Fig.7.8: Gridlines 109 Source: Author
Fig 7 9: Zoning 109 Source: Author
Fig 7 10: Derivation of pathways 109 Source: Author
Fig 7 11: Step 01 109 Source: Author
Fig 7 12: Step 02 109 Source: Author
Fig.7.13: Step 03 109 Source: Author Fig.7.14: Step 01 110 Source: Author
22 List of figures
Fig.7.15: Step 02 110 Source: Author
Fig.7.16: Step 03 110 Source: Author
Fig.7.17: Step 04 111 Source: Author Fig.7.18: Step 05 111 Source: Author Fig.7.19: Step 06 111 Source: Author Fig.8.1: Roof top plan 113 Source: Author Fig.8.2: Ground floor plan 115 Source: Author Fig.8.3: First floor plan 117 Source: Author
Fig.8.4: Second floor plan 119 Source: Author Fig.8.5: Third floor plan 121 Source: Author
Fig.8.6: Section and elevation 123 Source: Author
Fig.8.7: Isometric view 125 Source: Author
Fig.8.8: Roof top garden 127 Source: Author Fig.8.9: Farmland 127 Source: Author Fig.8.10: Market 129 Source: Author Fig.8.11: Plaza 129 Source: Author
23 List of figures
Fig.8.12: Garden pavilions 131
Source: Author
Fig.8.13: Garden pavilions 132 Source: https://www.archdaily.com
INTRODUCTION
This section briefly covers the present scenario, along with some of my philosophy and thoughts on it, as well as the project's vision, goal, and aims.
• Association of people with food •
Where we have been • Where we are going • A step towards organic food • Role of an architect. • Vision, Aim and Objectives
01 CHAPTER
Fig.1.1: Association of people with food
Source: https://issuu com/ishwarasandeshcm/docs/ishwara_sandesh_report_14082020
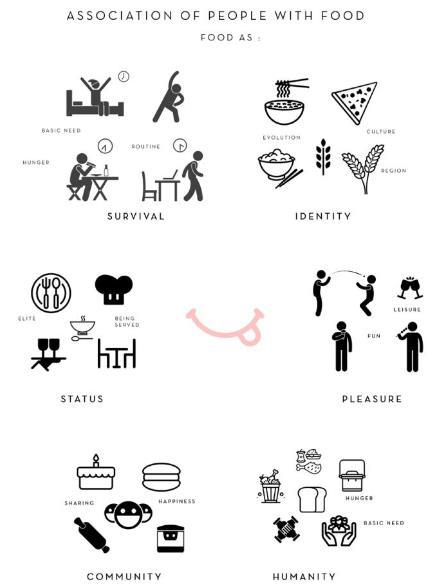
26 Introduction
1.1 ASSOCIATION OF PEOPLE WITH FOOD
Eateries and restaurants are important components of the urban built environment because they stimulate urban areas by allowing more and more interactions amongst people. The notion of selling food for profit extends back to the oldest civilizations. Restaurant expansion has historically corresponded to city growth. The need for public dining establishments may be traced back to the Roman Empire and Ancient China. Fine dining establishments that arose during the French Revolution are still places to eat, drink, and mingle. As a result, the food system in each location is the outcome of ongoing change. Every location, as well as the diversity of culinary cultures and traditions, has its unique style of producing and consuming food.
In diverse situations, people relate food with identity, survival, status, pleasure, community, and humanity. (Choi, 2014) These are the various values that food generates/provides for people. Types of food establishments and how people use them at different times of the day are determined by requirements, mood, number of people going together, age group, and so on. People's behavior is also heavily impacted by the architecture and morphology of the environment. Street eating, quick food places, cafés, upscale restaurants, bars, and so on are all examples.
Food Shapes Our Lives The development of urbanization began 10,000 years ago in Mesopotamia when agriculture and urbanization coexisted. It is no accident that these activities emerged together. Cities and agriculture are inextricably linked. Food is not just a basic necessity; it also connects numerous areas of our lives such as society, resources, nature, and culture. Permanent settlements became possible because of the agricultural produce and its storage. (Steel, 2013).Communities/people gather in large numbers for food consumption as well as food production at various phases, allowing for many interactions between individuals. Knowledge sharing is also an essential part of the food system in a variety of activities such as agricultural practices, recipe sharing, and so on.
27 Introduction
1.2 WHERE WE HAVE BEEN
Fig.1.2: Where we have been
Source: Author
When humans first discovered how to farm, their way of life changed dramatically They were no longer forced to move with the seasons in quest of food. For the first time, humans could stay in one area long enough to develop their lifestyles beyond the two basic necessities of food and shelter Cultures grew, regions were explored, and food and its kinds spread around the globe as a result of this shift in lifestyle Agriculture in India began around 9000 BCE as a result of early plant cultivation and animal domestication Plants and animals that the Indians considered important for existence came to be worshipped and venerated Agriculture was the only means of survival in the Indus Valley civilization. People used wheat, grams, and other grains to make meals such as barley. In Vedic times, farming and animal breeding were the mainstays of economic life. Considering farming as the economic foundation of his life, Vedic Arya used to perceive the earth with mother's vision. Production of food and agricultural activities was an integral part of India's growth history, with farmer revolutions in India's colonial history fighting for fundamental rights in the British Raj. Agriculture's history has been inextricably linked to the evolution of civilization.

28 Introduction
1.3 WHERE ARE WE GOING
Fig.1.3:Where we are going
Source: Author
People gradually transitioned from cultivating their own food to relocating to cities and depending on rural regions to generate their food for them. The gap between people and their food has reached alarming proportions. Most people believe that restaurants and supermarkets have a limitless, uninterruptible supply of safe food. The fact is that the food sector is none of those things. Food is now produced from a few, limited places and is at high risk of contamination. Today, cities are consumers in all factors, consuming food, fuel, electricity, and many other things. The emphasis here is on food, as the building blocks of life cannot shape without food, and the efficient functioning of a society, as well as its health and development, is dependent on an adequate supply of food, not just any food, but nutrient rich food that truly supports human bodily functions. With urbanization and a consumerist mindset, we are forgetting how the food that comes in a city is produced, distributed, sold, and eaten, and therefore the value that is brought to our doorsteps and stacked in the store

29 Introduction
1.4 A STEP TOWARDS ORGANIC FOOD
People around the world have begun to directly participate in the food revolution with various movements, initiatives, and DIY solutions such as the Slow food movement, organic farming, rooftop gardens, urban vertical farming, community cooking and eating, 'zero waste' movements, and so on, which are intended to move us towards self sufficiency and fresh and chemical free food, while keeping community and bonding between people in mind.
Fig.1.4: Slow food logo

Source: https://www.dicenso.com.au/the slow food movement/
Slow Food is a global, grassroots organization, founded in 1989 to prevent the disappearance of local food cultures and traditions, counteract the rise of fast life and combat people’s dwindling interest in the food they eat, where it comes from and how our food choices affect the world around us.
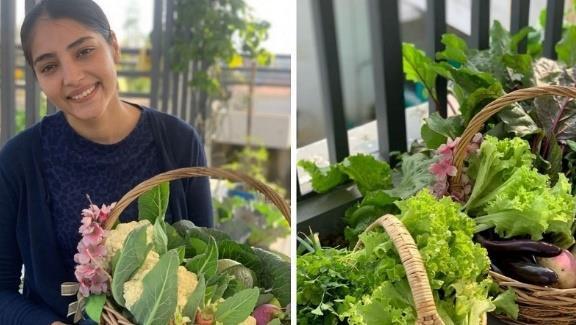
200 Plants in 2000 Sqft: Gardener Grows all Veggies for the Household on Her Terrace Ravneet Kaur based in Ludhiana began with the assumption that she did not have a green thumb She now grows cauliflower, broccoli, cabbage, radish and more
IIT Alumni Start-up's Half-Acre Hydroponics, Soilless Farm Grows 7,000 KG Produce

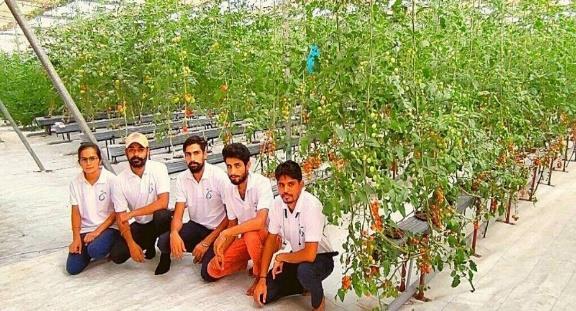
Eeki Foods, a Kota based startup founded by two IIT Bombay graduates, Amit Kumar and Abhay Singh, grows high quality, residue free Indian staple vegetables using hydroponics
Made of Plastic Waste, This Unique Greenhouse Will Help Ladakh Farmers Grow Veggies All Year!
Fig.1.5: Clippings showing initiatives taken across India
Source: https://www.thebetterindia.com/topics/farming/
8000 plastic bottles filled with plastic waste is required to make one such greenhouse.
30 Introduction
1.5 ROLE OF AN ARCHITECT
CURRENT Scenario
Fig.1.6: Steps toward urban agriculture
Source: Author
All over the world, citizens are taking the Food Revolution into their own hands, becoming urban bee keepers, guerilla planters, rooftop gardeners, foodie activists While community engagement and political lobbying are vital to these grassroots movements, so too could be design
“

By designing our cities our public and civic spaces, our hospitals and schools – with food in mind, we can facilitate this Revolution by making food a visible part of urban life, thus allowing us to take that crucial first step: eliminating the physical/conceptual distance between us and our food."(Quirk, 2012)
As architects, urban designers, and planners, we can assist those who are trying to improve the quality, efficiency, and value of current systems. By implementing the intervention, city inhabitants may be better educated about food, bridging the gap between seed, plant, and dish (consumer and producer in general), as well as making some aspects of food production, distribution, waste disposal, and recycling part of the chit chats of urban life.
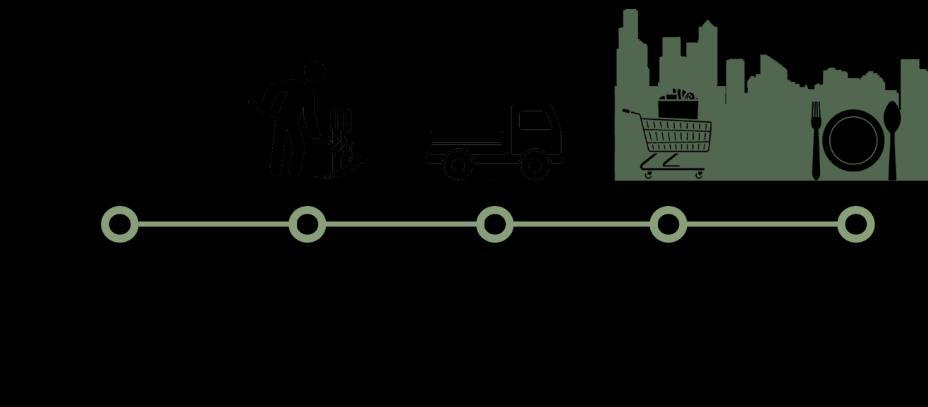
URBAN
INTEGRATED Urban Agriculture Scenario FARM HARVEST SHIP SHOP EAT
AGRICULTURE PRACTICES LOCAL FARMER’S MARKET EAT
31 Introduction
1.6 VISION, AIM AND OBJECTIVES
VISION: To augment an experience centered on food.
AIM: The aim is to to develop a new paradigm that fosters community, improves wellbeing, and boosts economic growth by localizing the food system.
OBJECTIVES:
• To design a space that can act as one stop shop to buy/eat food.
• To analyze the possible methods of building strategies that can be beneficial as a building model and a resource for the community itself.
• To promote informal events and activities such as farmers' markets in order to connect the end users with the producers.
• Exploring the different ambiences, moods and settings affecting human behavior and translating them into architectural spaces.
RESEARCH QUETSION:
How can architecture serve to strengthen the bond between the city and its food?
METHODOLOGY:
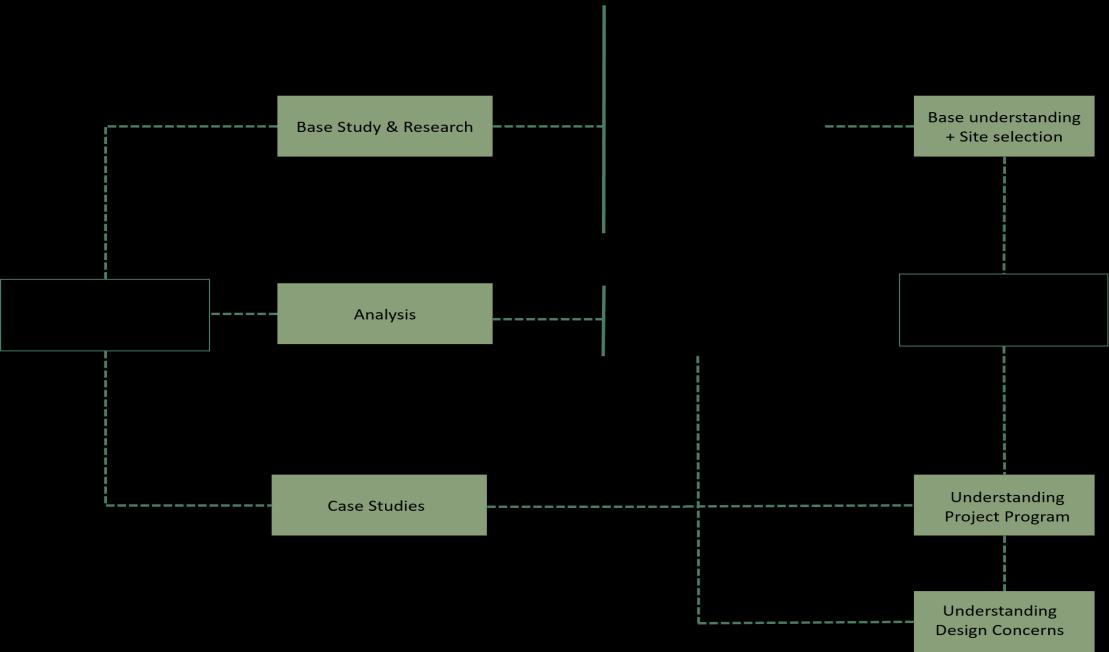
32 Introduction
CHAPTER
LITERATURE REVIEW
This section briefly outlines the study I conducted to have a full understanding of the issue of urban agriculture and marketplaces. This leads to a better grasp of the project and serves as a step forward in the research.
• What makes a great public place?
• You are where you eat: refocusing communities around markets
• Vacant lots to vibrant plots: A review of the benefits and limitations of urban agriculture
02
2.1 WHAT MAKES A GREAT PUBLIC PLACE?
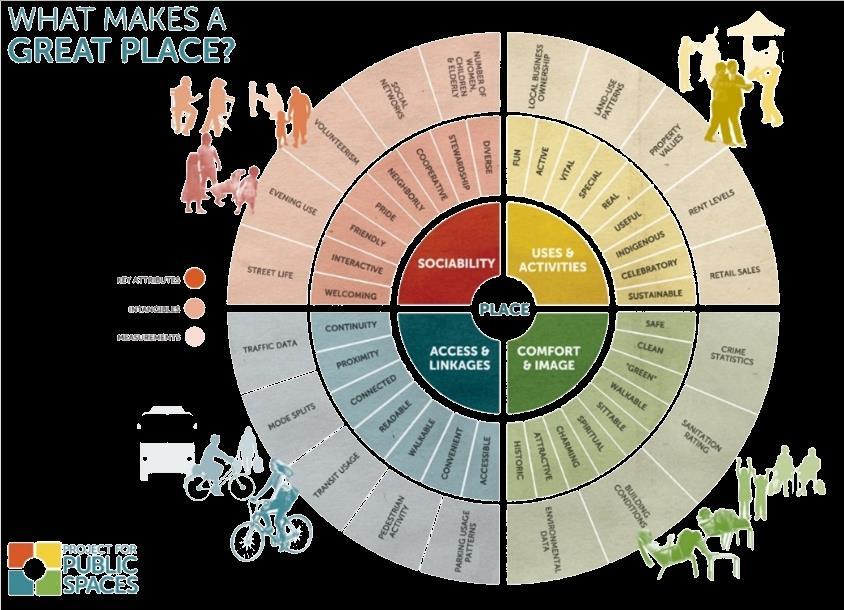
Fig.2.1: Elements for a Great Space.
Source: https://www.pps.org/article/grplacefeat
Great public spaces are those places where celebrations are held, social and economic exchanges occur, friends run into each other, and cultures mix. They are the “front porches” of our public institutions libraries, field houses, schools where we interact with each other and government. When these spaces work well, they serve as the stage for our public lives.
ACCESS AND LINKAGES
Fig.2.2: Pioneer Courthouse Square, Portland, OR.
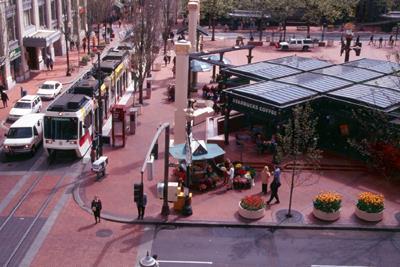
Source: https://www.pps.org/article/grplacefeat
A successful public space is easy to get to and get through; it is visible both from a distance and up close The edges of a space are important as well: For instance, a row of shops along a street is more interesting and generally safer to walk by than a blank wall or empty lot. Accessible spaces have a high parking turnover and, ideally, are convenient to public transit.
34 Literature review
Fig.2.3: Luxembourg Gardens, Paris, FR.

Source: https://www.pps.org/article/grplacefeat
COMFORT AND IMAGE
Whether a space is comfortable and presents itself well has a good image is key to its success Comfort includes perceptions about safety, cleanliness, and the availability of places to sit the importance of giving people the choice to sit where they want is generally underestimated.
USES & ACTIVITIES
Activities are the basic building blocks of great places: They are the reasons why people visit in the first place, and why they continue to return. They are also what makes a place special or unique. When there is nothing to do in a place, it will sit empty and unused— a sure sign something needs to change
Fig.2.4: Kungstradgarden, Stockholm, Sweden. Source: https://www.pps.org/article/grplacefeat
SOCIABILITY


Fig.2.5: Jackson Square, New Orleans, LA
Source: https://www.pps.org/article/grplacefeat
This is a difficult quality for a place to achieve, but once attained it becomes an unmistakable feature When people see friends, meet and greet their neighbors, and feel comfortable interacting with strangers, they tend to feel a stronger sense of place or attachment to their community and to the place that fosters these types of social activities.
35 Literature review
2.2 YOU ARE WHERE YOU EAT: RE FOCUSING COMMUNITIES AROUND MARKETS
Fig.2.6: The benefits of public markets
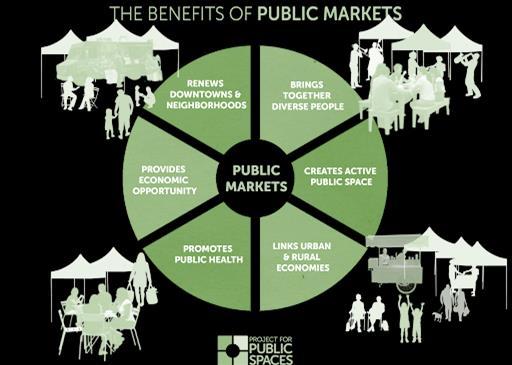
Source: https://www.pps.org/article/the benefits of public markets
In most places today, shopping is a chore; our food system has stopped being about food, and has become entirely about convenience. Food spoils, meaning that we used to have to shop at markets every few days; freezers and preservatives have freed us from those constraints, but in the process food has become disconnected from the natural cycle of daily life and, thus, the communities of people that we shared our markets with
When food and agriculture play an important role in local culture, a market becomes an easier sell. But with many cities disconnected from the greater food systems that serve them, ancillary uses become important for longevity. "Great markets are created through the clustering of activity. They require the intentional aggregation of local food production, but also of other services and functions. The food is the central reason for why people gather, and that gathering creates a hub for community life.“ Since markets are centered on the sale of nutrient rich, natural foods, one the smart way to add value to these locations is to focus on creating "healthy food hubs," which cluster health related activities around markets to encourage visitors not just to eat more fruits and vegetables, but to take a more proactive approach to their own well being.
36 Literature review
2.3 VACANT LOTS TO VIBRANT PLOTS: A REVIEW OF THE BENEFITS AND LIMITATIONS OF
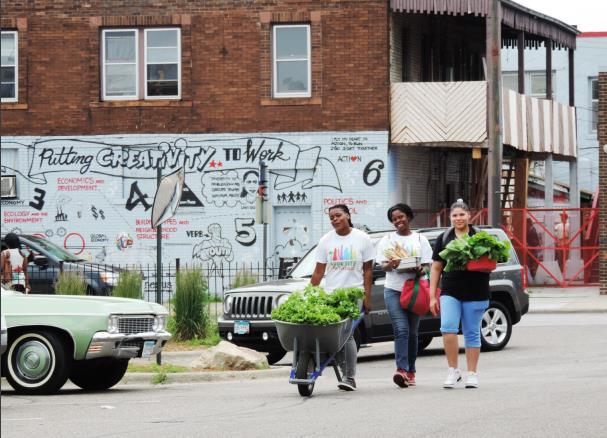
URBAN AGRICULTURE
Scope

Fig.2.7: Scope of urban agriculture
Source: https://clf.jhsph.edu/sites/default/files/2019 01/vacant lots to vibrant plots.pdf
Urban agriculture operations may be privately, publically, or commercially owned, and manifest in a number of forms, including household, school, and community gardens; urban farms; backyard chicken coops and beehives; aquaculture, hydroponics, and aquaponics facilities; and rooftop, vertical, and indoor farms The majority of published literature on urban agriculture comes from research on community gardens Gardens remain the dominant form of urban agriculture involving far more people and growing far more food in volume and value than urban farms
Sociocultural considerations
Fig.2.8: Social benefits
Source: https://clf.jhsph.edu/sites/default/files/2019 01/vacant lots to vibrant plots.pdf
"Community gardens increase a community's social capital through strengthening social links and networks among neighbors, individuals from varied backgrounds, and those in positions of power. They also bridge gaps, reduce existing tensions, and foster social integration between otherwise segregated groups by bringing people of different races/ethnicities, cultures, religions, socioeconomic classes, genders, ages, and educational backgrounds together to participate in shared activities with a common goal “
37 Literature review
Fig.2.9: Gardening
Source: https://clf.jhsph.edu/sites/default/files/2019 01/vacant lots to vibrant plots.pdf
Individual health impacts
“Gardening/farming supports public health efforts by providing physical activity to its participants, especially helpful for older people. Gardening can support mental health and well being through reducing stress, providing purposeful activity, improving self esteem and a sense of accomplishment, aiding physical and emotional healing, and strengthening people’s relationships with nature. Some of the ecosystem services, such as air filtration and temperature moderation, have downstream benefits to the health of urban residents The increased social support and sense of belonging offered by community gardening may also empower communities to overcome structural disadvantages they face and improve their access to health promoting resources such as education, transportation, and medical services.”

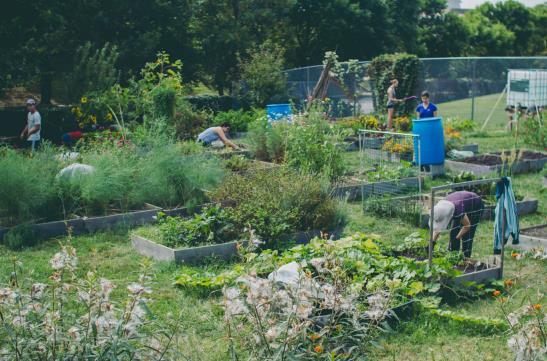
Fig.2.10: Educational opportunities
Source: https://clf.jhsph.edu/sites/default/files/2019 01/vacant lots to vibrant plots.pdf
Educational and skill development opportunities
Building on their role as community hubs, gardens and other sites of urban agriculture also serve as sites for education, youth development, and skills/workforce training opportunities. By reconnecting urban consumers to food production and introducing them to new fruits and vegetables, urban agriculture can also help foster agricultural literacy and a “different connection to food. As they shift from being passive consumers of food to becoming co producers and gain increased control over how their food is produced and distributed, participants become what some scholars refer to as food citizens ”
38 Literature review
CHAPTER
CASE STUDIES
This section outlines the projects that I used as a reference to grasp many aspects that might be beneficial to the project. • Oma designs food port for West Louisville
03
• Greenhouse as a home/ Bias Architects • Thammasat university urban rooftop farm • Comparative Analysis
3.1 OMA DESIGNS FOOD PORT FOR WEST LOUISVILLE
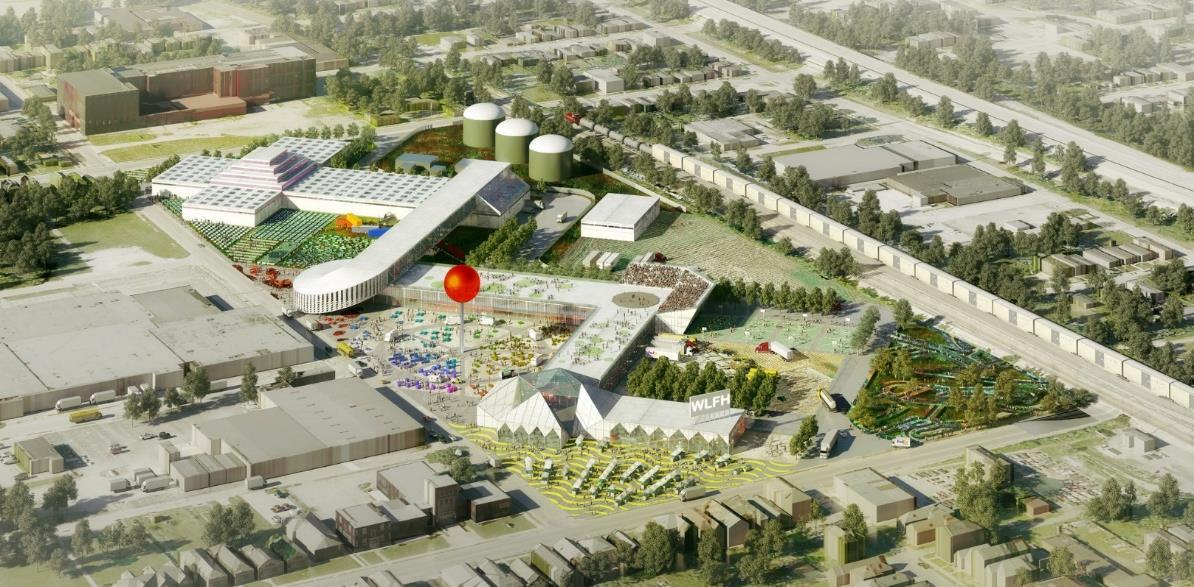
Source: Archdaily
Location: West Louisville, USA
Architects: OMA
Site area: 24 acre Year: 2015 Program: Industrial Partner: Shohei Shigematsu
Introduction
To be Located in West Louisville the 24 acre "Food Port will transform a former tobacco plant into an "active economic and community hub that shapes a "new the model between consumer and producer" The expandable campus, which is expected to break ground this summer, will include an urban farm, edible garden, market and food truck plaza, retail space, classrooms, a recycling facility, and more.
Fig.3.2: Maximized Program
Source: Archdaily
Features
The Food Port builds on the city’s historic position within the inland waterway network and the city’s legacy as a major shipping port by providing a much needed infrastructural connection between farmers and suppliers and the growing demand for local food. Referencing the street grids of the city which are rotated at different angles from neighborhood to neighborhood to maintain orientation to the Ohio River, the master plan stitches together the urban fabric.
 Fig.3.1: View from street market
Fig.3.1: View from street market
40 Case studies
Fig.3.3: Site Plan
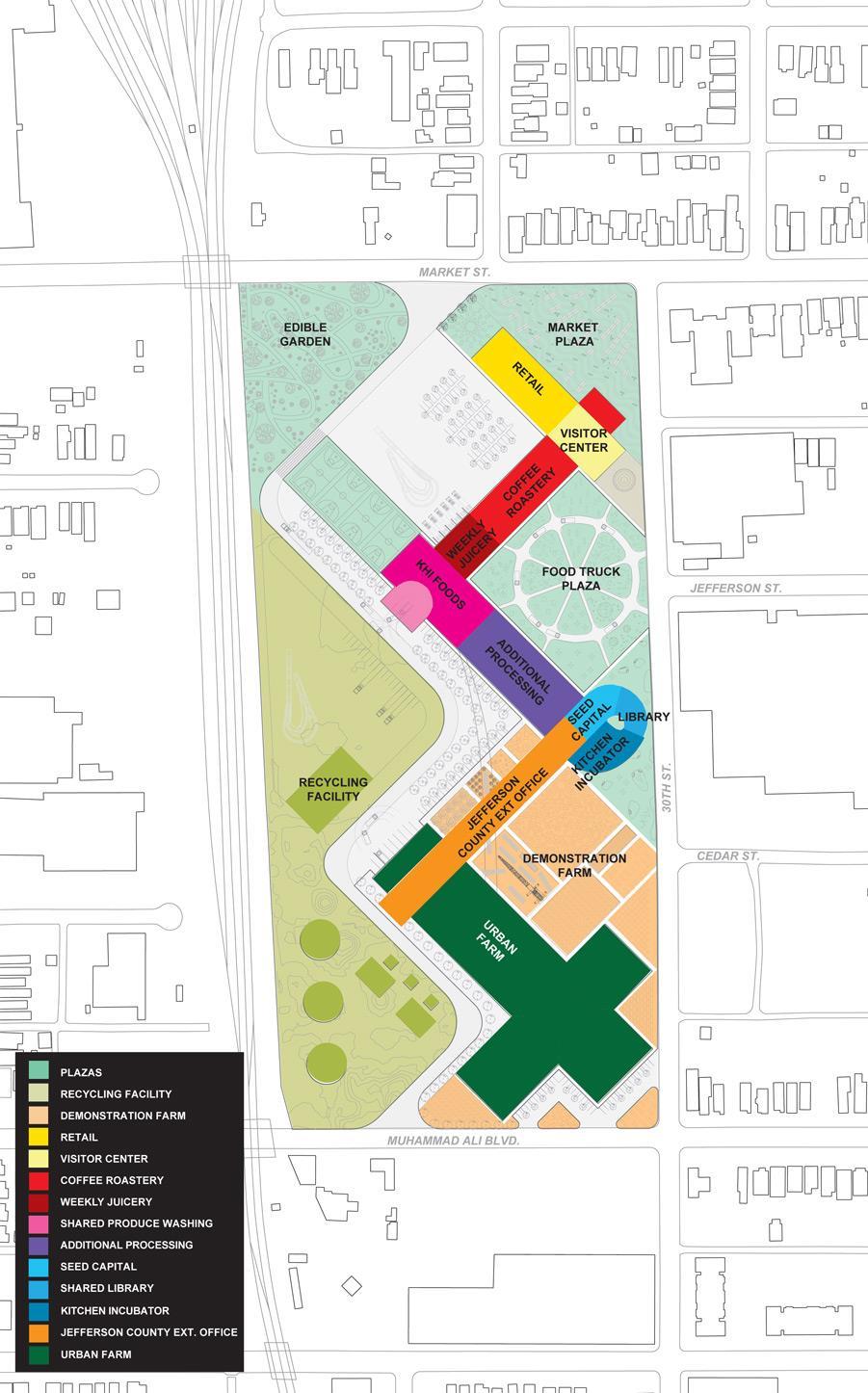
Source: Dezeen

41 Case studies
Fig.3.4: Articulated Intersections

Source: Archdaily
Logistically heavy programs such as the recycling facility and processing facilities are oriented towards the elevated railway on the West, while public programs such as retail and educational facilities face 30th Street. The intersections of programmatic bars take advantage of the unique combination of tenants to introduce shared facilities where private producers and public consumers meet.
The enclosed program is organized by the shared needs and facilities of identified tenants. The Northeast corner of the site is anchored with retail, a coffee roaster and juicer production facilities. Aggregation and processing facilities are located at the center of the site, with a connection to Seed Capital’s offices and the kitchen incubator The Jefferson County Extension Office is lifted to create a strong connection between their demonstration farm below, and directly connected to the Urban Farm The recycling facility is placed at the Southwest corner of the site for ease of access Corresponding outdoor spaces aligned with surrounding thoroughfares include a market plaza, food truck plaza, and edible garden. The efficient building plan also allows for systematic growth to allow the building and its tenants to develop over time

42 Case studies
Fig.3.5: Level 1 Plan
Source: https://www.oma.com/projects/west louisville food port
Fig.3.6: Open Space Plan
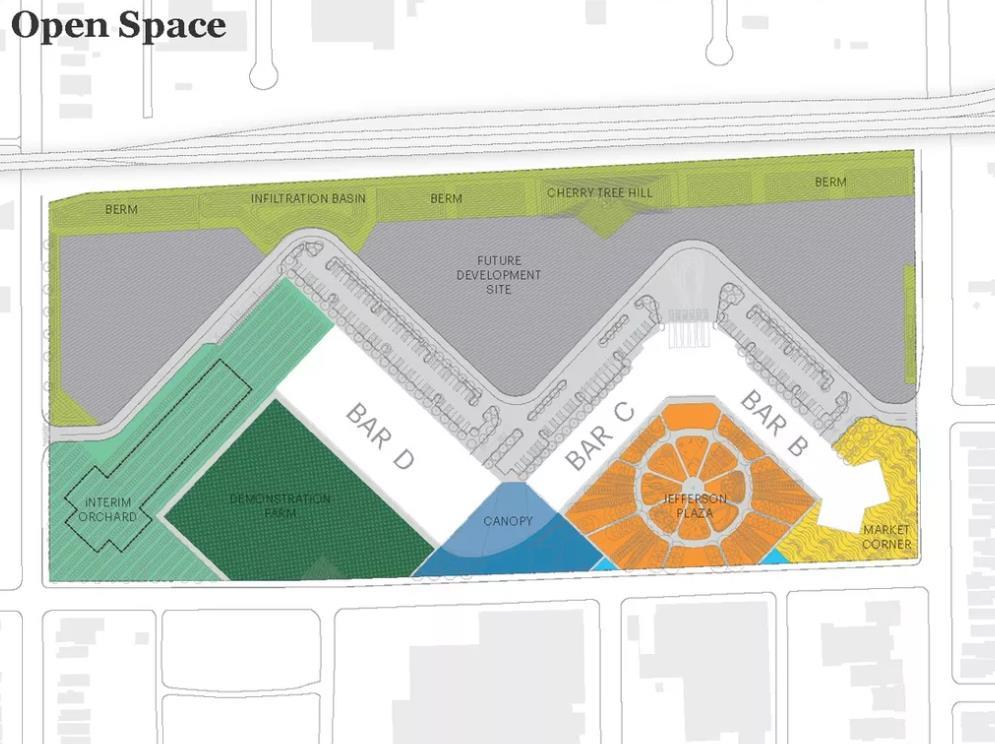


Source: https://www.oma.com/projects/west louisville food port

43 Case studies
Fig.3.7: Visitor Center
Source: Archdaily
Fig.3.8: Demonstration Farm
Source: Archdaily
Inferences:
There is a clear and obvious distinction between public and service circulation. All public activities are located near the public courts, while administrative and processing duties are located near the service court. This results in a continuous flow of both.
The Public Courts were established to facilitate a variety of informal activities, as well as temporary marketplaces and exhibits. As a result, the settings of these courts change, resulting in a dynamic public space.


44 Case studies
3.2 GREENHOUSE AS A HOME/BIAS ARCHITECTS
Fig.3.9: View from Site Source: Archdaily
Location: Xinwu district, Taiwan
Architects: BIAS Architects
Site area: 336 Year: 2018
Introduction
In the context of Taoyuan Agriculture Expo 2018, BIAS has developed an experimental architecture called “Greenhouse as a Home.” Here, the human living space is intertwined with that of the plants and organized according to climatic zones, rather than traditional architectural areas Greenhouses building materials and structures are arranged to separate climatic areas, while the distribution of water and energy flows is technologically managed.
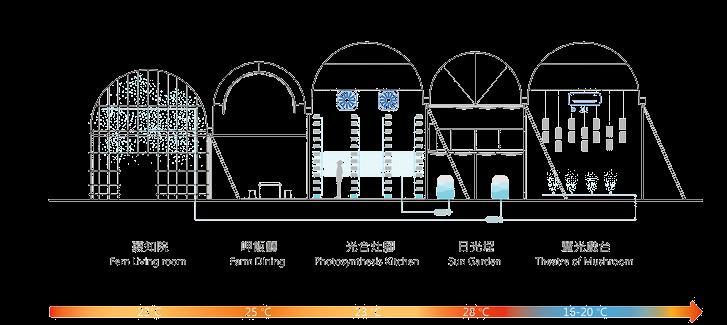

Fig.3.10: Environmental control system Source: Archdaily
Features
A study for to integrate planting and programs has been developed, too, and the outcome is that the people can experience an integrated variation of climate, landscape, and activities, while they cross “Greenhouse as home.” They can also develop some sense for the respective interdependences, that is important for to trigger and develop a culture of sustainability
45 Case studies
Fig.3.11: Visual Guidance
Source: Archdaily
Fig.3.12: Ground Floor Plan
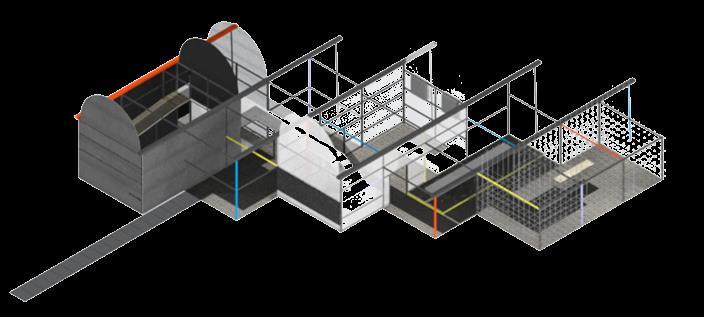
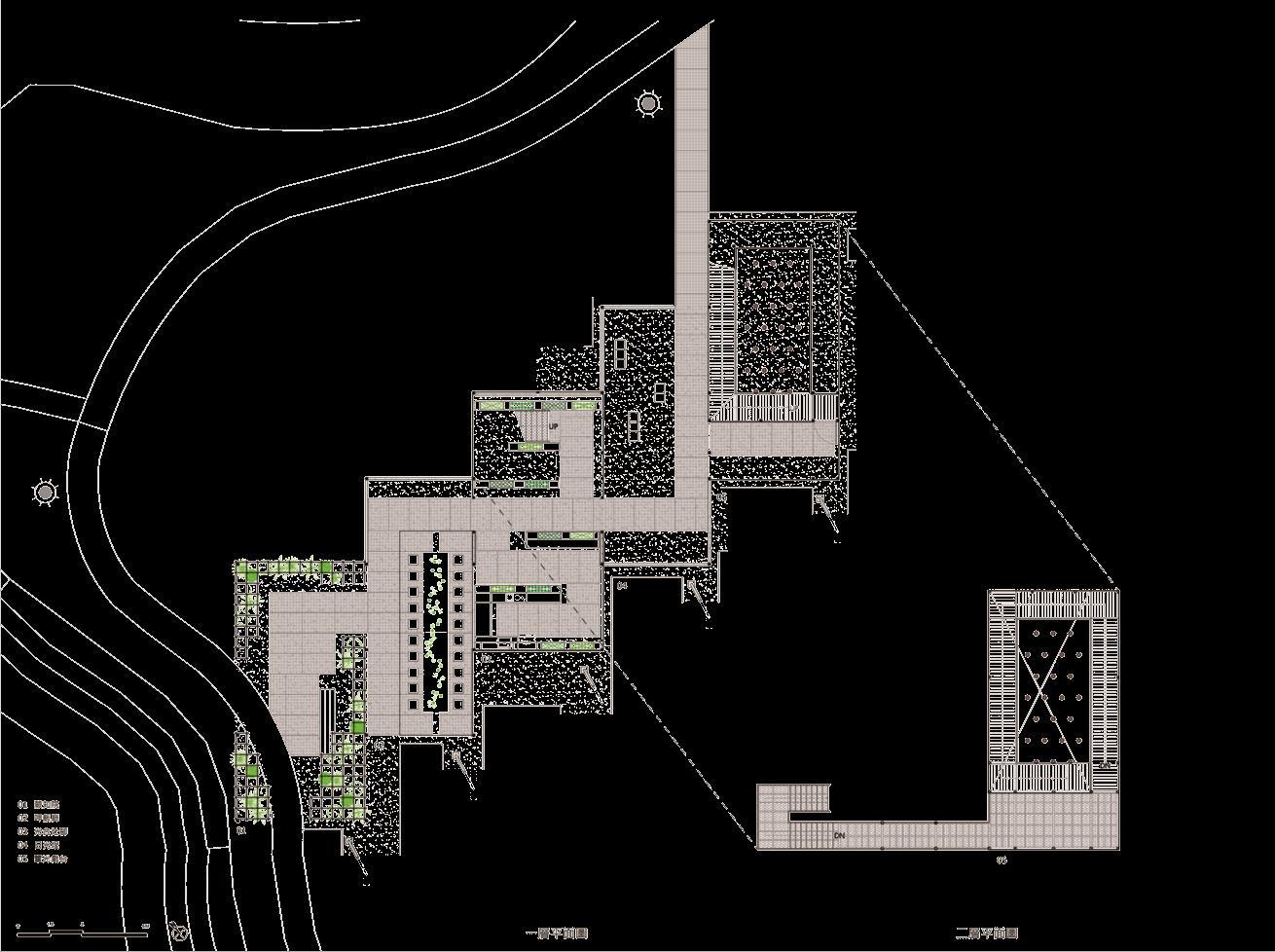
Source: Archdaily
The first zone is shadowy, humid, and fresh. It is inhabited by ferns hanged in a steel grid structure. This assemblage creates ambiguous walls and a forest like spatial experience that introduces to “Greenhouse as home.” The second zone is still humid but windy and hosts the main activity area. Here, a large table enables the collective dining. The third zone is climatically stabilized and occupied by a vertical hydroponic farm together with the kitchen. Here, fresh vegetables are picked every day and then cooked in real time for the benefit of the visitors. The fourth zone is hotter and drier, and serves to desiccate vegetable as in traditional courtyard houses, but enables the visitors to sunbath, too. The fifth and last zone is finally hot, humid, and dark It hosts a fungus farm together with a sensorial theatre where the visitors can enjoy light and sound performances.
46 Case studies
Fig.3.13: Elements of Construction Source: Archdaily
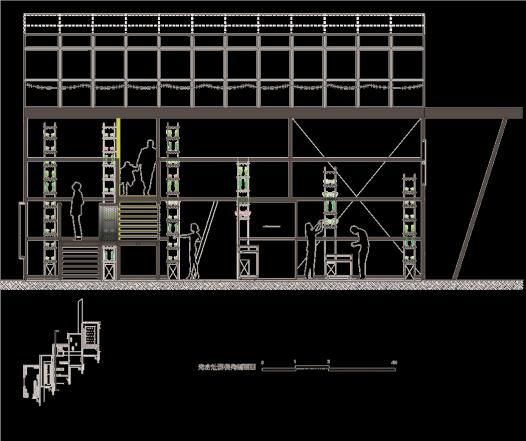

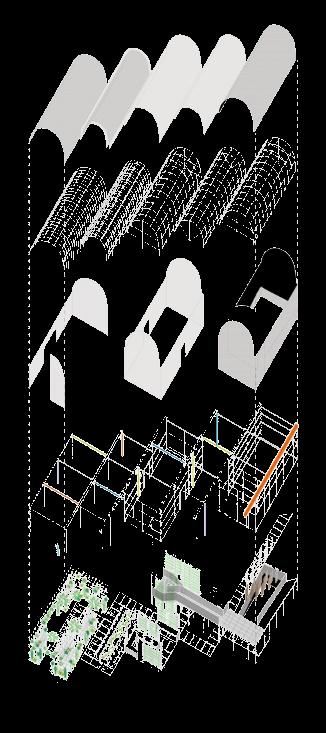
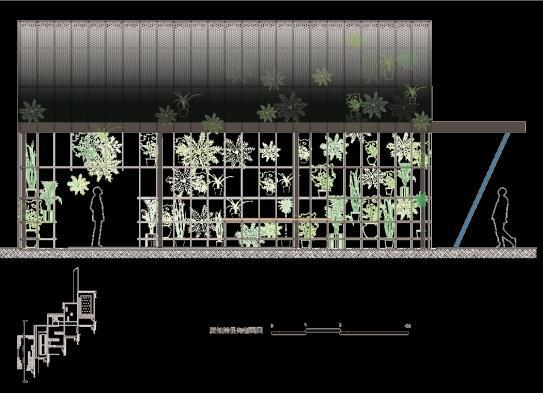
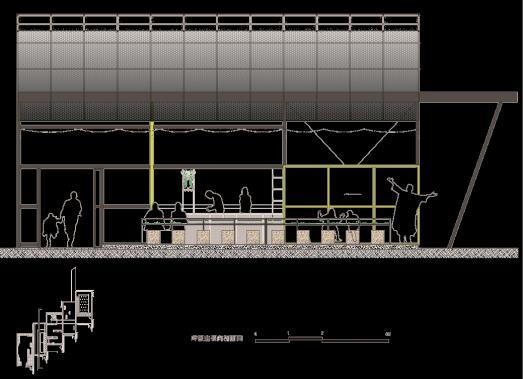
Fig.3.14: Section 01 Source: Archdaily
Fig.3.15: Section 02 Source: Archdaily
Fig.3.16: Section 03 Source: Archdaily
Fig.3.17: Section 04 Source: Archdaily
47 Case studies
Fig.3.18: Space, Forms, Functions and Activities Source: Archdaily
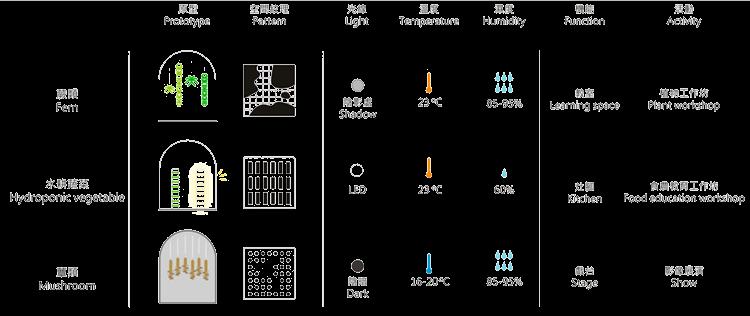

Fig.3.19: Fern Living Room Source: Archdaily
Fig.3.20: Hydroponic farm with kitchen Source: Archdaily

Fig.3.21: Farm Dining Source: Archdaily
Inferences
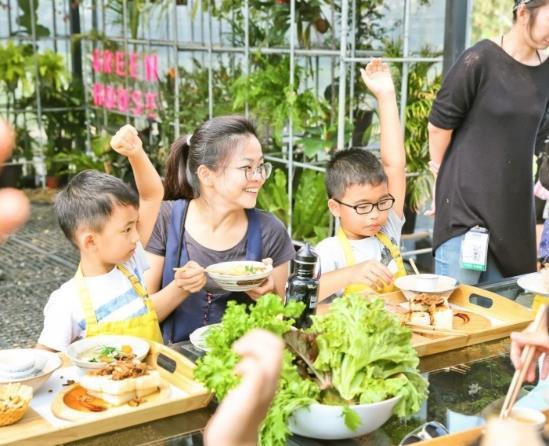
Fig.3.22: Food education workshop Source: Archdaily
The project invites the public to experience the buildings with all five senses, from feeling the climatic differences to eating fresh vegetables hydroponically grown in the installation.
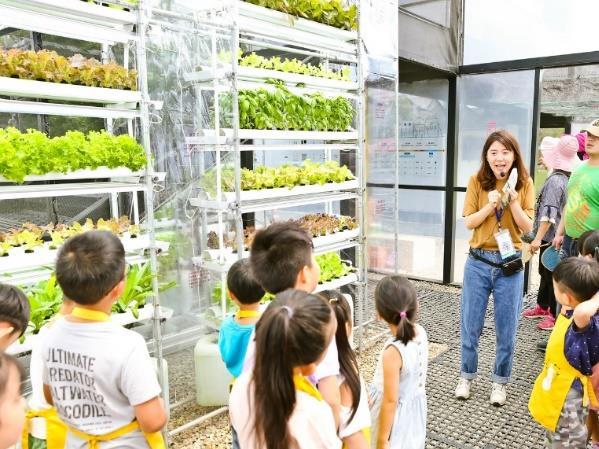
48 Case studies
3.3 THAMMASAT UNIVERSITY URBAN ROOFTOP FARM
Fig.3.23: Front View Source: https://www.greenroofs.com/projects/thammasat university urban rooftop farm turf/
Location: Tambon Khlong Nung, Bangkok, Thailand
Architects: Arsom Silp Institute Of The Arts Landscape architect: Land process Area Calculation
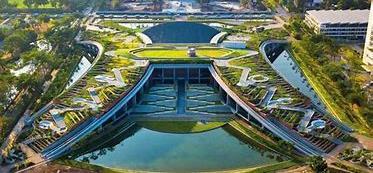
Green Roof Area: 22,000 sq. m. Urban Farming Area: 7,000 sq. m. 32% Solar Roof Area 3,565 sq. m. 16% Public Space Area 7,000 sq. m. 32% Service and Utility 4,435 sq. m. 20% Building Area: 60,000 sq. m Year: 2019 Program: Educational Introduction
Located at the Thammasat University Rangsit Campus in the Pathum Thani Province about 30 km from Bangkok, Thammasat University introduces an adaptive climate solution with Asia’s largest organic rooftop farm Thammasat University Rooftop Farm (TURF). By mimicking traditional rice terraces, Thammasat University Urban Farming Green Roof has become an all in one solution as a public green space, urban organic food source, water management system, energy house, and outdoor classroom which serves as an adaptation model for anticipated climate impacts that can be implemented and developed across Thailand and Southeast Asia.
49 Case studies
Fig.3.24: Site Zoning Source: https://www.greenroofs.com/projects/thammasat university urban rooftop farm turf/

50 Case studies
Fig.3.25: Conceptual diagram
Source: https://www.futurarc.com/commentary/thammasat green roof/
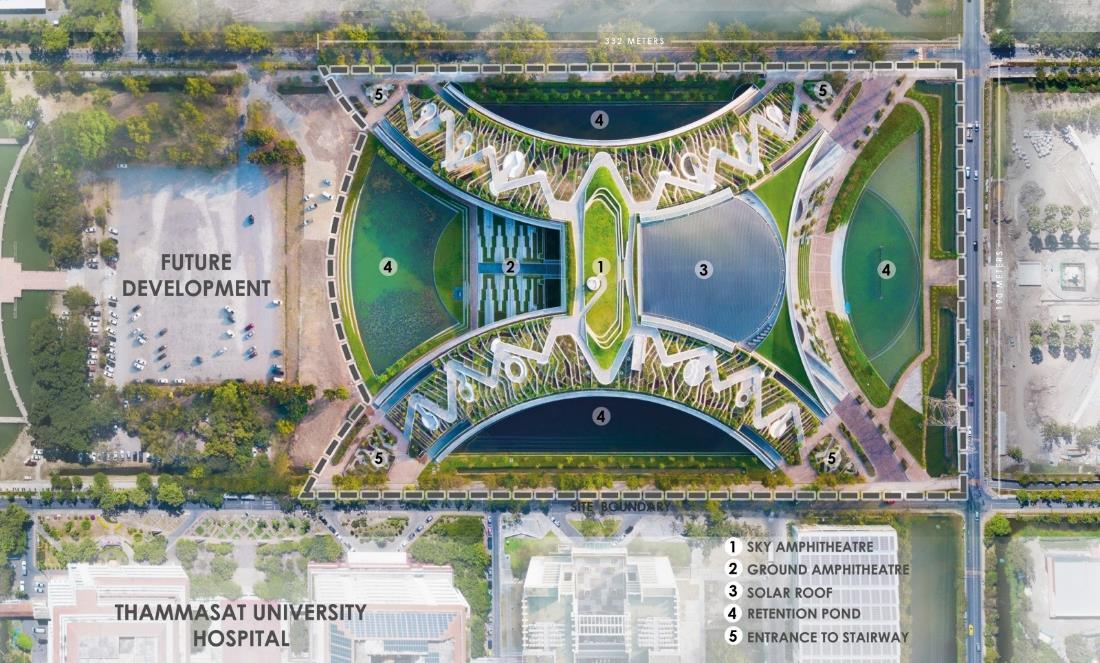
CONCEPT
Inspired by the ingenuity of traditional agricultural practices on mountainous terrains across Southeast Asia, TURF’s landscape architect integrated the earthwork of rice terraces with modern green roof technology.

Fig.3.26: Site Plan
Source: https://www.greenroofs.com/projects/thammasat university urban rooftop farm turf/
Located at the main axis of the campus, the H shape architecture symbolizes university’s long standing representation of egalitarianism and democracy Divided into four equally accessible sections, each chamber represents a core element of democracy people, liberty, equality, and fraternity.
At the ground entrance a terraced amphitheater welcomes everyone, designed with universal outdoor access to the second floor auditorium. The life size sculptures of the University’s two founders bring back their presence and the principles of the institution’s democracy and sustainability. Another large amphitheater rewards those who climb to the top, offering a 360 degree panoramic view of Bangkok. Centered in the urban rooftop farm with open sky, the spacious amphitheater provides an accessible and flexible recreational and educational space for all visitors.
51 Case studies
Fig.3.27: Reclaiming the paddy fields of rangsit
Source: https://www.greenroofs.com/projects/thammasat
Inspired by local ingenuity and traditional agricultural practices, the Thammasat University Urban Farming Green Roof’s cascading farm levels form a detention lawn which slows down, absorbs and stores rainwater while using it to grow food To restore biodiversity back to the swamplands, The native plant strains grown on the farm creates a microclimate and attracts pollinator bird and insect species. As the plants on the Thammasat University Green Roof breathe, the oxygen and moisture they release helps build a stable microclimate for the animals to take refuge. During heavy rainfalls, abundant soil mass and nutrients can be lost in along with the runoff. But with cascading layers of planters, the plants on the Thammasat University Green Roof hold the soil together and slowdown runoff. By embracing not only the intention of organic, but also regenerative agriculture, it ensures a food source beneficial to both the health of humans and nature.
Fig.3.28: Managing water on a mountain of rice fields
Source: https://www.greenroofs.com/projects/thammasat

 university urban rooftop farm turf/
university urban rooftop farm turf/
52 Case studies
university urban rooftop farm turf/
As rainwater zigzags down the slopes, each level of TURF harvests runoff from the previous cell, forming unique clusters of micro watersheds along the terrace to helping absorb, filter and purify rainwater while growing food for the campus. By the end of its journey, four retention ponds await on each wing, capable of holding up to 3,095,570 gallons of water once combined. These ponds significantly reduce the volume of storm water leaving the site while mitigating unexpected flood and drought disasters. They present a solution to storing excessive runoff during intense storms for future use during dry spells.
Fig.3.29: Roof detail
Source: https://www.greenroofs.com/projects/thammasat university urban rooftop farm turf/
Fig.3.30: Building climate resilient cities from wasted concrete space

Source: https://www.greenroofs.com/projects/thammasat university urban rooftop farm turf/
Taking advantage of the abundance of sun Thailand receives, the Thammasat University Green Roof harnesses readily available solar energy at zero production cost and produces 500,000 watts (equivalent to 25,000 electric light) per hour to pump water for irrigation on its urban farm, as well as generate electricity inside the building underneath it. Placed on the South side of the architecture, the solar panels of the Thammasat University Green Roof–covering the total 3,565 sq. m. roof is exposed to sunlight all day long. By incorporating this renewable photovoltaic system, the Thammasat University Green Roof not only paves the way from reliance on fossil fuels, but also reduces economic costs

53 Case studies
Fig.3.31: Feeding the people from a single rooftop
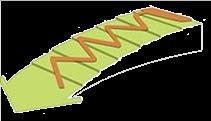

Source: https://worldlandscapearchitect.com/thammasat university the largest urban rooftop farm in asia/
By utilizing traditional ingenuity from rice farmers on the sloped hill and mountain terrains across Southeast Asia, the Thammasat University Green Roof can grow up to approximate 135,000 rice meals each year to feed the community

While the urban rooftop farm holds the key to Thammasat University Green Roof’s functions, the green canteen completes its intended purpose of creating a truly holistic and sustainable model for business and conservation By building both the organic food source and destination in close proximity, the system is able to reduce emissions and waste produced during production, processing, packaging, transportation, and disposal from start to finish.


Fig.3.32: Creating a localized, sustainable, and circular economy
Source: https://www.greenroofs.com/projects/thammasat university urban rooftop farm turf/
The Thammasat University Green Roof also serves as a platform for outdoor learning and social interaction across various disciplines within campus. By gathering and connecting students and faculty of areas related and unrelated to environmental conservation or sustainable development, the public space allows room for exchange of knowledge and ideas on climate action and adaptation with a holistic approach between Thailand’s future leaders. Twelve individually designed areas on the slopes serve as oval shaped outdoor classrooms.
54 Case studies
By making food production profitable again for small scale farms and creating employment and businesses opportunities to grassroots farmers, and redistributing land and food sovereignty from monopolies and middlemen to create more income equality.
Fig.3.33: Workshops on sustainable agriculture Source: https://www greenroofs
com/projects/thammasat university urban rooftop farm turf/
Inferences

The roof is designed in such a manner that it is easily accessible by the public. In addition to vegetation, the roof has classrooms and an amphitheater designed for educational purposes to engage them in farming practices. 55 Case studies
3.4 COMPARITIVE ANALYSIS
FACTORS OMA DESIGNS FOOD PORT FOR WEST LOUISVILLE
GREENHOUSE AS A HOME/BIAS ARCHITECTS
THAMMASAT UNIVERSITY URBAN ROOFTOP FARM (TURF)
ARCHITECT OMA BIAS Architects Arsom Silp Institute Of The Arts
LOCATION West Louisville, USA Xinwu district, Taiwan
Tambon Khlong Nung, Bangkok, Thailand
SITE AREA 24-acre 336 m² 60,000 m²
TYPOLOGY Industrial Green house Educational
PLANNING Liner planning Cluster planning Radial planning
COMPONE NTS • Farming • Aggregation • Processing • Distribution • Community kitchen • Storage • Retail • Recycling • Marketing
• Green house (with different temperature and plants growing) • Activity area • Vertical hydroponic farm • Kitchen
• Roof top gardening • Class room • Sky amphitheat re • Ground amphitheat re • Solar roof • Retention pond
NO. OF FLOORS
Ground Ground Ground + 1
56 Case studies
CHAPTER
CURRENT SCENARIO
This section discusses the present state of agriculture in India, Maharashtra, and urban agriculture in Mumbai. It also discusses the architecture firm's efforts to create nature reserves in Mumbai.
• India and Agriculture
• Maharashtra and Agriculture
• Types of agriculture practices in India
• Vertical Farming
• Urban agriculture in Mumbai
• A case of Mumbai: Re envisioning the city and its open spaces
04
4.1 INDIA AND AGRICULTURE
Fig.4.1: India and agriculture
Source: https://www.netmaps.net/digital maps/india agricultural map/
Agriculture is the major source of income for around 58 percent of India's population Agriculture, being the backbone of the Indian economy, plays the most important function in the country's socioeconomic sphere Agriculture in India is a complex and vast sector with a significant number of stakeholders India ranks seventh in having total land area, it has vast arable land accounting for 11.3% of the world share and ranks second after China. Out of the total 20 variables, it ranks first in production of pulses (25.5% world’s share), rearing buffaloes (57.3%) and in milk production (16.9% world’s share). Except in production of rapeseed and tea (third rank), it ranks second in all other crops such as paddy, wheat, vegetables, fruits and cotton.
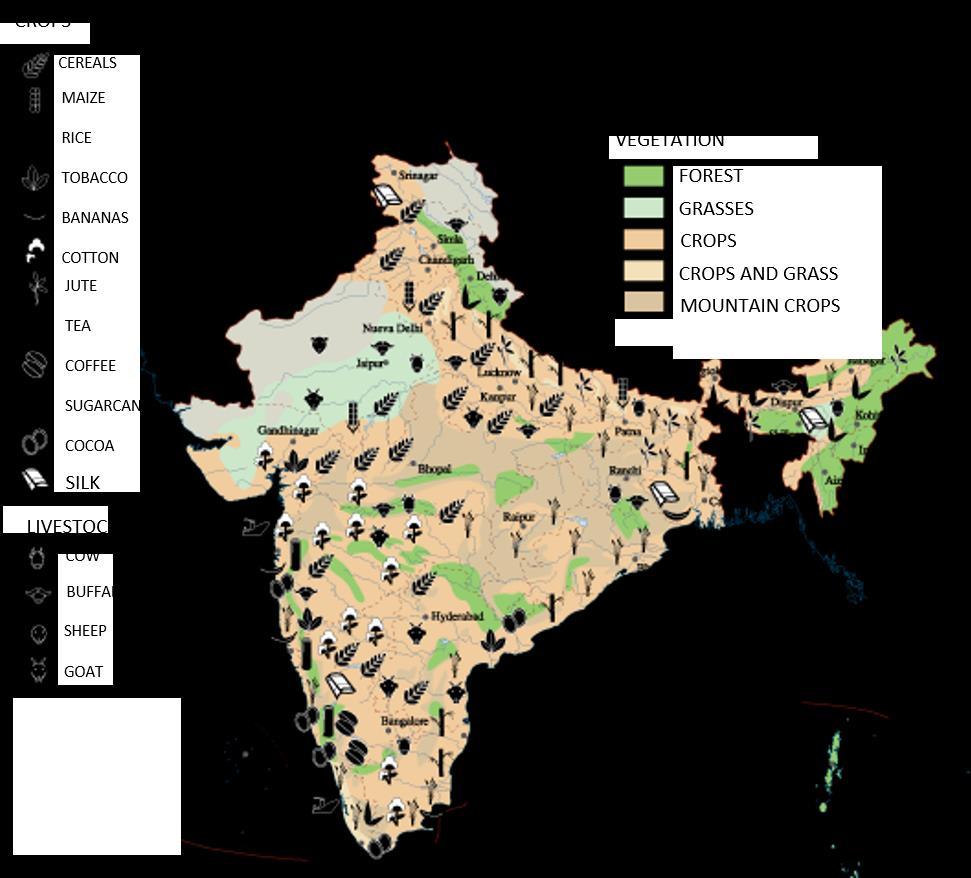
58 Current Scenario
4.2 MAHARASHTRA AND AGRICULTURE
Fig.4.2: Maharashtra and agriculture
Source: https://www.researchgate.net/figure/Major crops in Maharashtra Source Maps of India_fig2_340931743
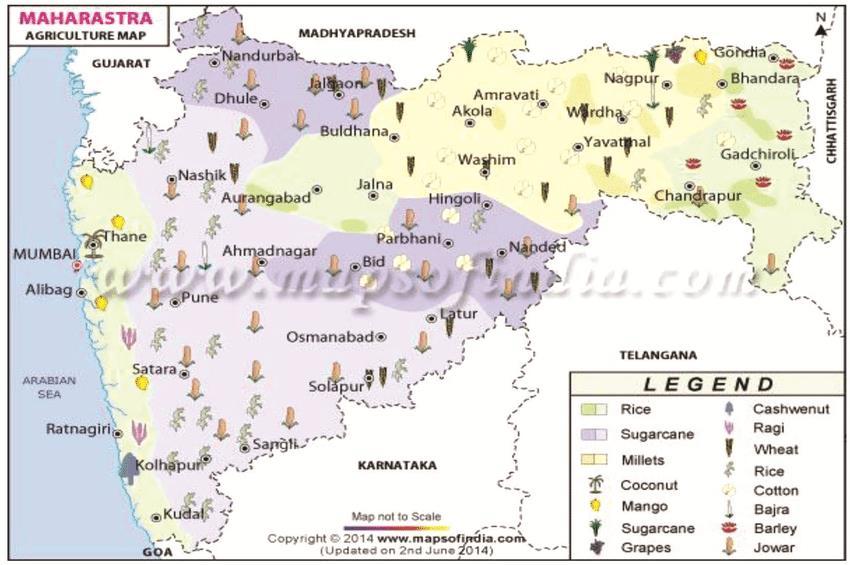
With Sahyadri ranges running along the coast of Maharashtra, the state is geographically divided into two regions; the Konkan coastal plains which are paddy fields and coconut gardens and the great river basins formed by the rivers flowing out from the Western Ghats (Sahyadri). Agriculture is the mainstay of the state of Maharashtra It is the main occupation of the people Almost 82% of the rural population depends on agriculture for livelihood Both food crops and cash crops are grown in the state The main food crops of Maharashtra are mangoes, grapes, bananas, oranges, wheat, rice, jowar, bajra, and pulses Cash crops include groundnut, cotton, sugarcane, turmeric, and tobacco
Maharashtra is the first state to adopt 'Dry Land Farming Technology' with the mission to help its farmers Farmers are being trained on the new techniques for farming, pond irrigation, micro irrigation, inter cropping, double cropping, etc., in addition to providing them with improved short duration yield seeds, fertilizers, pesticides etc, This technology transfer from the 'Agricultural Universities' to the farmers is evident from the high yields.
59 Current Scenario
4.3
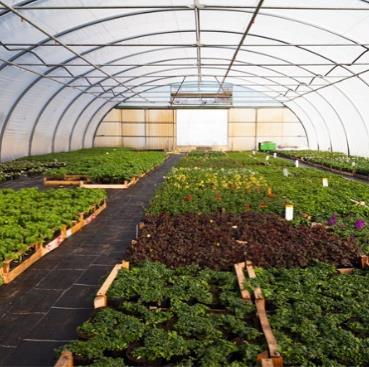

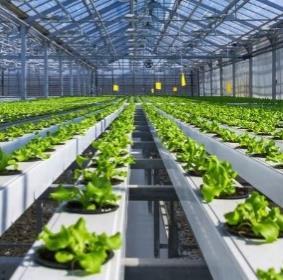
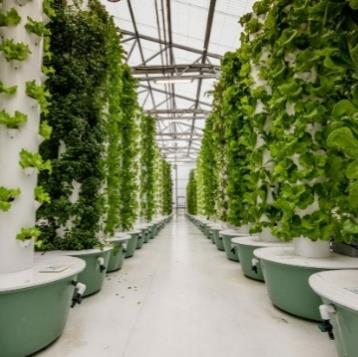
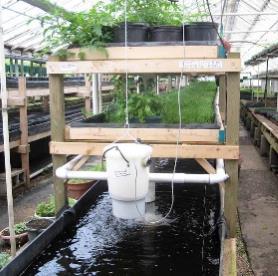
TYPES OF AGRICULTURE
On ground Roof top garden Greenhouse Hydroponics Aeroponics Aquaponics Fig.4.3: Agriculture practices in India Source: https://www.iamrenew.com/knowledge hub sustainability/greenhouse farming viable future financial burden/ 60 Current Scenario
PRACTICES IN INDIA
4.4 VERTICAL FARMING
Vertical farming is the practice of growing crops and produce using very little water and no soil by stacking them vertically in structures like skyscrapers, old warehouses, containers, etc. This practice uses indoor farming technology and controlled environment agriculture (CEA); which controls the environmental factors such as artificial light, humidity, temperature, etc (Royston & M P, 2018)
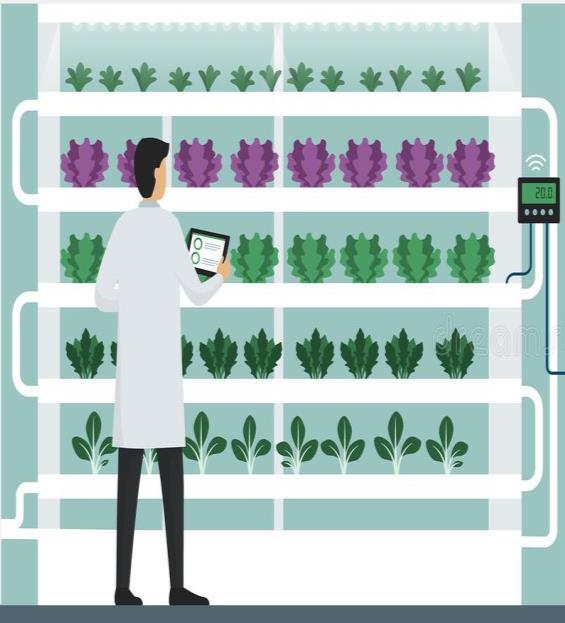

Fig.4.4: Vertical farming
Source: https://www.dreamstime.com
Vertical farming can produce fresh, pest free crops throughout the year by utilizing a controlled environment system. Plants in vertical farms are isolated from the outside environment, and staff take precautions to avoid insect infestations that may harm the crops. Controlled environment systems are generally linked with vertical farming, although they may also be employed in horizontal farming Controlled conditions are often used for hydroponic, aeroponic, or aquatic production. Furthermore, modern image and sensor technologies such as cameras and thermal imaging may be used in controlled environment agriculture to assess plant growth, temperature, and other parameters
"We live vertically, so why can't we farm vertically?“
61 Current Scenario
4.4.1 COMPARISON BETWEEN TRADITIONAL AND VERTICAL FARMING
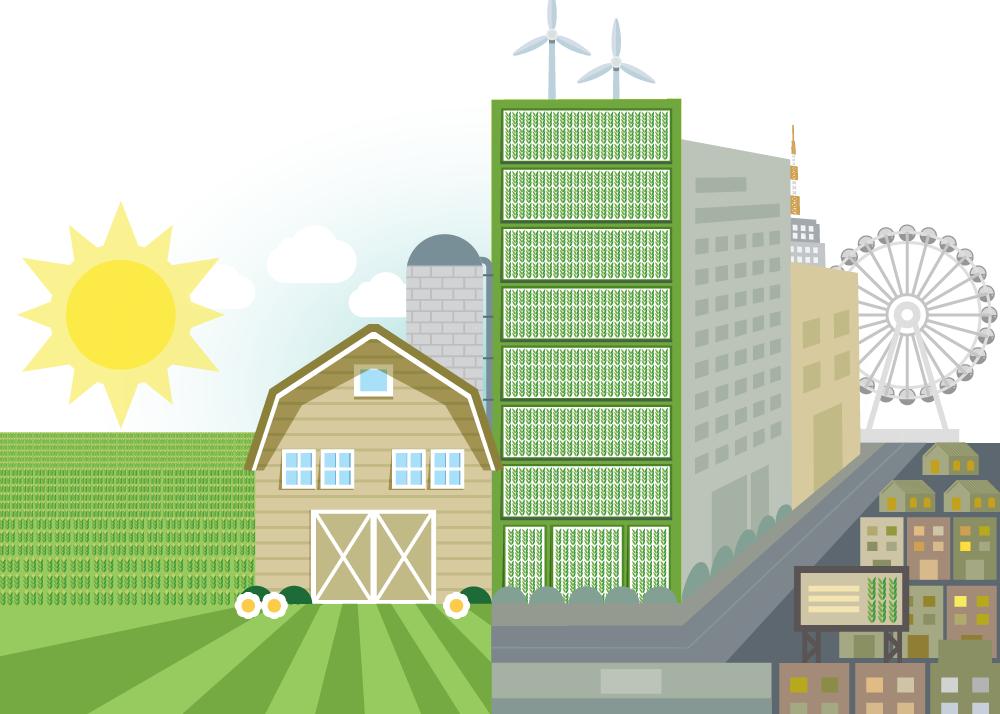



Fig.4.5: Comparison table
Source: Author
62 Current Scenario
4.4.2 SYSTEMS OF VERTICAL FARMING
HYDROPONICS:
Hydroponics or hydro culture is a popular method of soilless indoor farming It is the method of growing plants in water, with dissolved nutrients without soil. Hydroponics is practically applicable to most of the terrestrial plants
Fig.4.6: Hydroponics
Source: https://thehomesteadinghippy.com/how to get started with hydroponics/
In hydroponics, plants don’t grow in any kind of soil but instead are suspended in water. Hydroponics involves immersing plant roots in liquid solutions containing macronutrients such as nitrogen, phosphorus, sulphur, potassium, calcium, and magnesium, as well as trace elements such as iron, chlorine, manganese, boron, zinc, copper, and molybdenum. Furthermore, inactive (chemically inert) media such as gravel, sand, and sawdust are employed as root support alternatives.
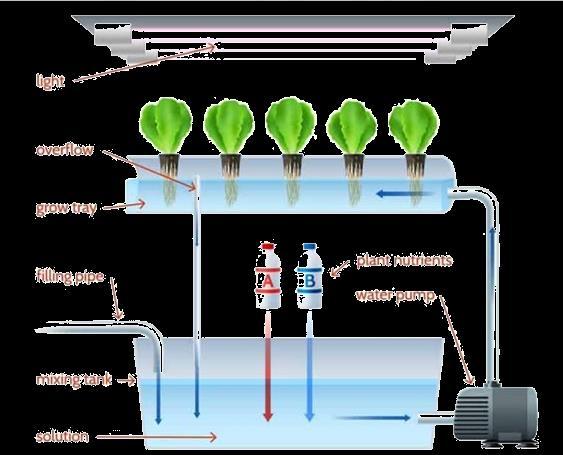
63 Current Scenario
AEROPONICS:
Aeroponics or air culture uses the application of nutrient dissolved mist over exposed plant roots which enable growth without soil. The suspended plant roots are enclosed in a sealed chamber and the plant canopy is exposed to outside.
Fig.4.7: Aeroponics
Source: https://www.researchgate.net/figure/Aeroponics plant growing system with computer controlled techniques_fig1_325465046
The idea is based on hydroponic systems, in which roots are kept in a soilless growth media, such as coco coir, and nutrient-laden water is pumped over them on a regular basis. Aeroponics simply eliminates the growth medium, allowing the roots to dangle in the air and be puffed on a regular basis by specially engineered misting systems. Seeds are "planted" in aeroponics systems in pieces of foam stuffed into tiny pots exposed to light on one end and nutrition mist on the other. As the plants develop, the foam holds the stem and root mass in place.

64 Current Scenario
AQUAPONICS:
The term Aquaponics is coined by combining two words: aquaculture, which refers to fish farming, and hydroponics the technique of growing plants without soil, to create symbiotic relationships between the plants and the fish. .
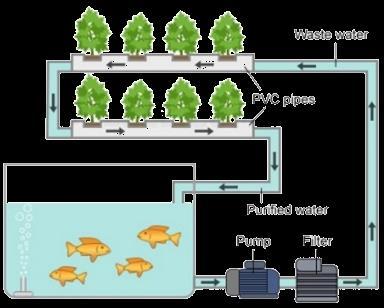
Fig.4.8: Aquaponics
Source: https://jimmypautz.com/ive learned soil less gardening hydroponics aeroponics etc/
Water is circulated up to the plants to provide them with nutrient-rich water, and then that water is sent back down to the fish tank after being cleansed by the plants. To circulate water up to the plants in their vertical rows, a pump is required. Once there, the water trickles down the walls of the pipe or tower, passing through all of the plant roots at each level. As it accomplishes this, it is also collecting oxygen, which means that when it returns to the tank, the fish will have more oxygen.
Fishes suitable for farming are: Tilapia, Trout, Catfish, Brass, Salmon, Koi, Goldfish
65 Current Scenario
4.4.3 COMPONENTS OF VERTICAL FARMING
1. Physical Layout
Crops are grown in stacked layers arranged in a tower structure.
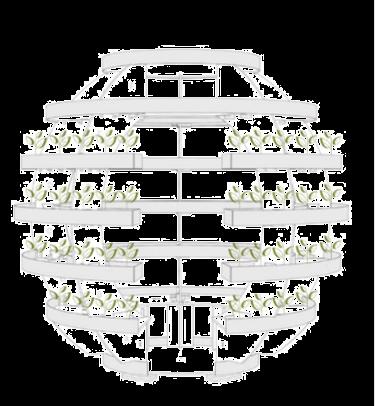
1.1 IKEA DIY spherical garden
Fig.4.9: IKEA DIY spherical garden
Source: https://issuu.com/kallolshah/docs/kallol_shah_vertigrow
The circular "Growroom," created by IKEA's innovation lab Space10 in collaboration with architects Sine Lindholm and Mads Ulrik Husum, is a DIY garden structure designed to enable people "produce their own food much more locally in a beautiful and ecological way "The Growroom is designed for communities to develop their own urban gardens on a budget, taking up only 2.8 × 2.5 metres of area and employing a spherical form that allows plants to get enough light inside a vertical configuration It is intended to promote our everyday feeling of well being in cities by establishing a little oasis or 'pause' architecture amid a fast paced social landscape, and it allows people to interact with nature.
66 Current Scenario
Growing length = 4.27m Linear footprint = 1.50m
Fig.4.10: Trellis method
Source: https://issuu.com/kallolshah/docs/kallol_shah_vertigrow
The A frame "trellis" design was the first commercially viable vertically oriented hydroponic system. Pipes are positioned vertically or horizontally to generate a triangle extension of its footprint, increasing the available growth area without materially lowering solar availability. The A frame design's greatest benefit is its simplicity, since it achieves a high degree of space efficiency while employing technology that has been standard in the hydroponic business for decades
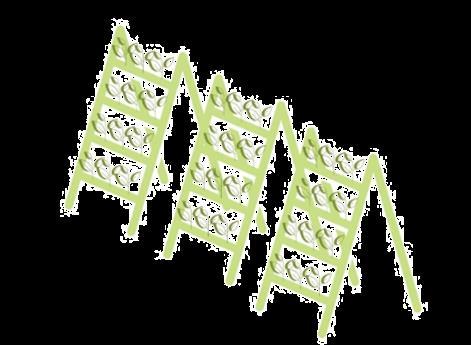
1 2 Trellis
67 Current Scenario
1.3 Stacked beds
Growing length = 7.50 sq.m Linear footprint = 1.50 sq. m

Fig.4.11: Stacked bed method
Source: https://issuu.com/kallolshah/docs/kallol_shah_vertigrow
The concept is just a stacking of ordinary in line pipe beds, which are still the system of choice for commercial hydroponic farms. The stacked arrangement of the design, like the ramification of stratifying floors in a vertical farm, does not enable sunlight to reach each tier, necessitating artificial illumination The finest commercial example of the stacked bed technique is TerraSphere Systems' design, which has implemented systems with five levels of growing area inside a 3 meter floor to ceiling height
68 Current Scenario
1.4 Stacked drums
Growing length = 5.65 sq.m Linear footprint = 0.80 sq. m
Fig.4.12: Stacked drums method
Source: https://issuu.com/kallolshah/docs/kallol_shah_vertigrow
Despite being the least popular commercial hydroponic system on this list, the drum design is likely to have the most potential for the future of indoor agriculture It involves growing plants within the interior of a drum construction centered on an artificial light source, resulting in an unusually low area and energy usage per unit of production The most common variation today is manufactured by Omega Garden of Victoria, British Columbia, and has a mechanism that rotates the drum through a tray containing nutritional solution

69 Current Scenario
2. Lighting
Natural and artificial lights are used to create the perfect light levels for each crop's needs. Grow lights are widely utilized in areas where natural light is insufficient or more light is required. Grow lights are artificial sources of light, most often electric lights, that are meant to encourage plant growth by generating an electromagnetic spectrum ideal for photosynthesis. There are three basic types of grow lights available for indoor urban farming: Fluorescent grow lights, HPS or HID grow lights, and LED grow lights.
2.1 Fluorescent Grow Lights.
Indoors, fluorescent grow lights are used to cultivate plants and vegetables. There are two kinds: fluorescent tubes and compact fluorescent lights (CFLs). Fluorescent bulbs are extremely tiny and may fit into very small areas On the negative side, they require a ballast to control current and the tubes require a stand rather than a standard socket CFLs, on the other hand, have grown more popular in home use, not just in indoor urban farming. CFLs use just 20 to 30 percent of the energy that standard incandescent bulbs do, and their lifespan is six to eight times longer.
Fig.4.13: Fluorescent Grow Lights

Source: Google
2 2 HPS Grow Lights
High Pressure Sodium (HPS) lights are gaining popularity and are beginning to supplant fluorescent tubes and bulbs. These lights are more popular among professional and experienced indoor growers, and the technology behind them is well established, having been around for over 75 years.
70 Current Scenario
The issue with HPS is that it generates a significant quantity of heat. As a result, you must keep the lights away from the plants. They need a large cost to set up and maintain. As a result, tiny growers should avoid using HPS.
Fig.4.14: HPS Grow Lights
Source: Google
2.3 LED Grow Lights


LED grow lights use the least amount of energy of the three primary types of grow lights These sources may be positioned further away from plants while still generating adequate light and wasting little energy. CFLs are over 50% less efficient than LED grow lights. LED grow lights generate very little heat. Most significantly, LED produces the greatest indoor climate for the production of nearly any type of food.
Fig.4.15: LED Grow Lights
Source: Google
71 Current Scenario
3. Growing Medium
Alternative growth media are utilized in place of soil. Crops can be grown in a nutrient rich water basin by hydroponics. Farmers can also use aeroponics, in which crops are treated with a nutrient based mist on a regular basis. Coco coir (produced from the outer husk of coconuts), expanded clay pebbles perlite, phenolic foam or peat foam, sand, rock wool, sawdust, perlite, peat moss, vermiculite, and other soilless combinations are the most frequent growth media.
4. Sustainability Features
Sustainability practices are used to balance the energy usage of vertical farming.

Fig.4.16: Water system
Source: https://issuu.com/kallolshah/docs/kallol_shah_vertigrow
72 Current Scenario
4.4.4 LAYOUT FOR VERTICAL FARMING
VERTICAL HARVEST URBAN FARM BY E/YE DESIGN
Fig.4.17: First floor plan Source: https://www.designboom.com/architecture/eye design vertical harvest in jackson 2 28 2015/

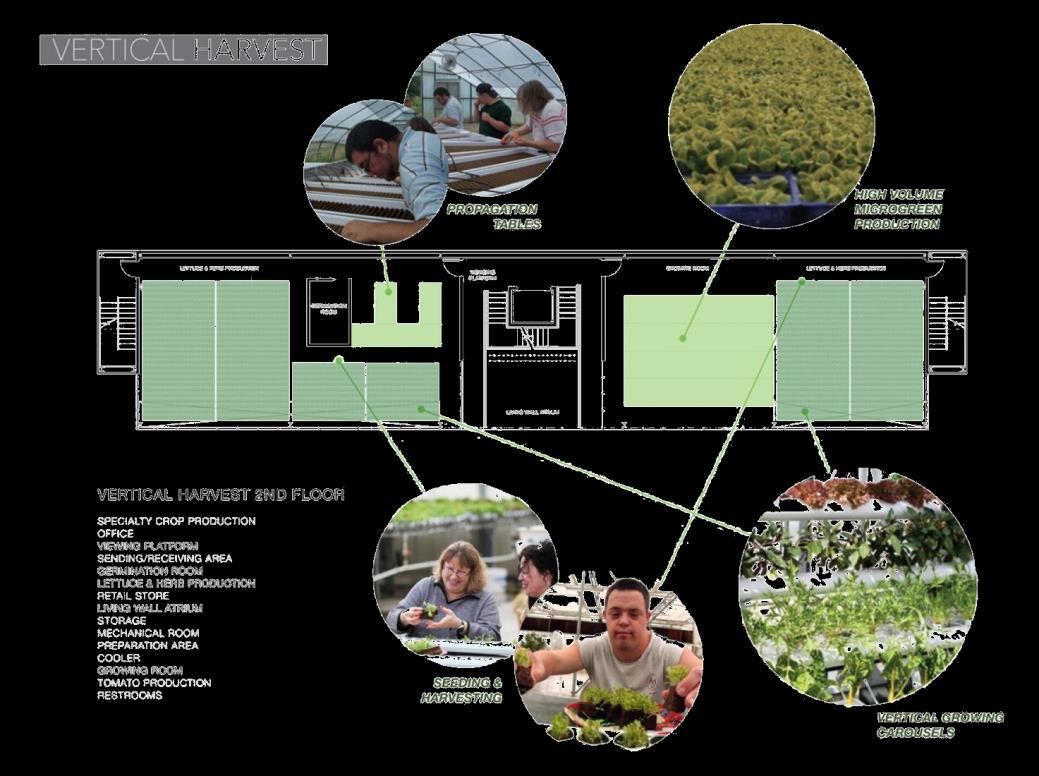
Fig.4.18: Second floor plan
Source: https://www.designboom.com/architecture/eye design vertical harvest in jackson 2 28 2015/
73 Current Scenario
Fig.4.19: Third floor plan
Source: https://www.designboom.com/architecture/eye design vertical harvest in jackson 2 28 2015/
Fig.4.20: Axonometric display
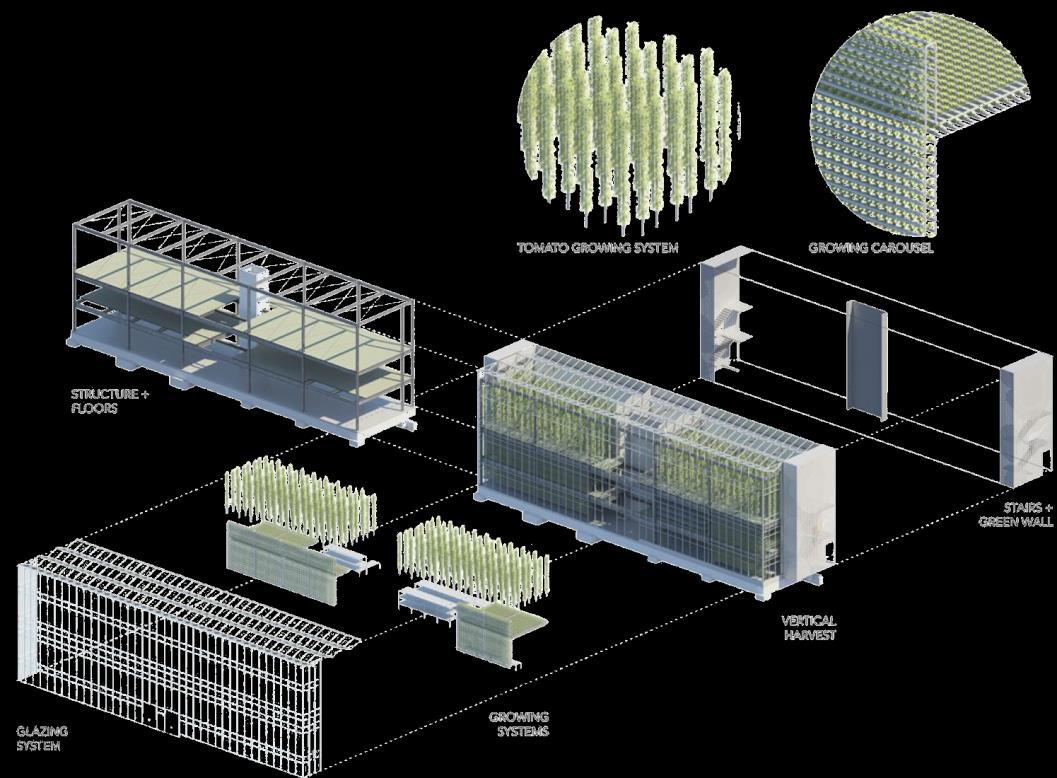
Source: https://www.designboom.com/architecture/eye design vertical harvest in jackson 2 28 2015/

74 Current Scenario
VERTICAL FARM PARK PROPOSAL BY BSTUDIO ARCHITECTURE DESIGN
Fig.4.21: Module plan
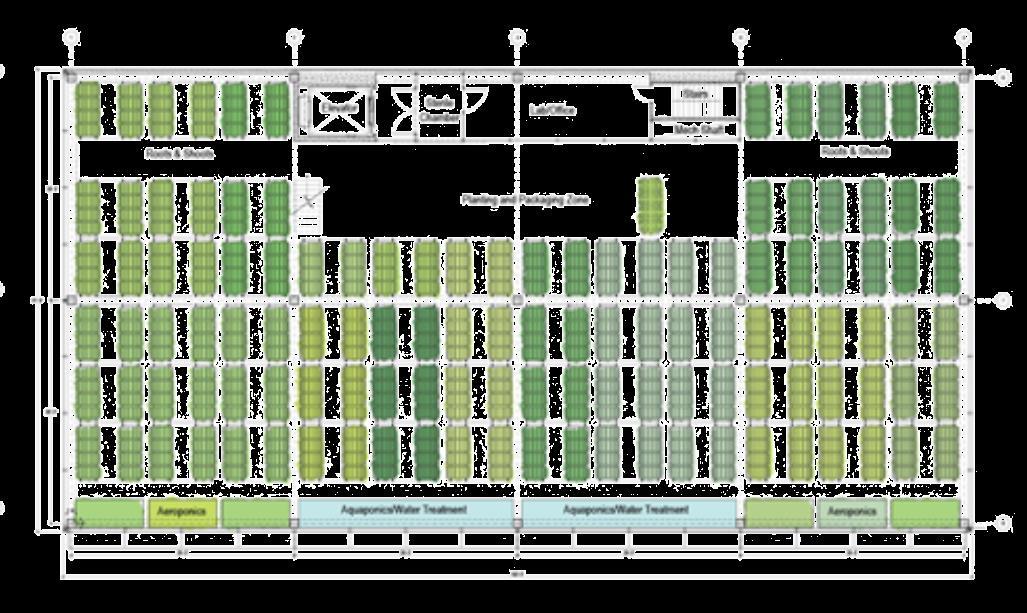
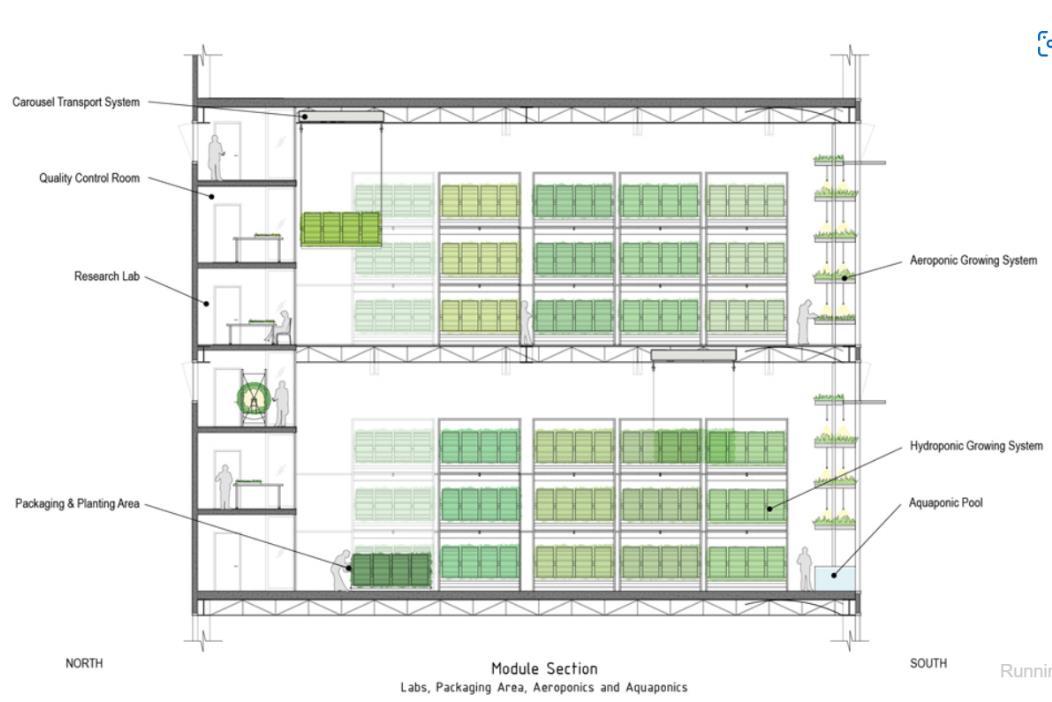
Source: http://www.breannacarlson.com/Vertical Farm Park
Fig.4.22: Module section
Source: http://www.breannacarlson.com/Vertical Farm Park
75 Current Scenario
4.5 URBAN AGRICULTURE IN MUMBAI

In a city that is hungry for both space and fresh produce, the need for urban agriculture in Mumbai is paramount but its implementation requires some finesse. According to The New York Times, Mumbai occupies more than 370 square kilometers (230 square miles), but just 18.6 (11.6) are covered by open space, and only 6.3 (3.9) of those are open to most residents. How are Mumbaikars to grow in a city so pressed for space?
These following organizations prove the city can do it.
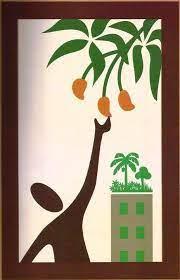
Fig.4.23: Urban Leaves logo
Source: https://purvita10.wixsite.com/urbanleaves/missi on vision
Urban Leaves began in 2001, when Preeti Patil designed a garden on the terrace at the Mumbai Port Trust. Since then, the organization has spearheaded many urban garden projects, including the 2009 development of Mumbai’s first urban community farm situated in Maharashtra Nature Park on a 37 square meter (400 square foot) concrete slab Mission and Vision.
As Urban Leaves evolves in response to the realities of life in Mumbai and with the diverse contributions of its volunteers, it still follows its mission and vision to
• Support people to create urban farms and community gardens.
• Experiment and learn different ways of growing
Fig.4.24: Urban Leaves Workshops
Source: https://purvita10.wixsite.com/urbanleaves/missi on vision
• Integrate people's food habits at home with what is grown and facilitate people's return to living with the cycles of nature
76 Current Scenario
Fig 4 25: City Farm at Maharashtra Nature Park
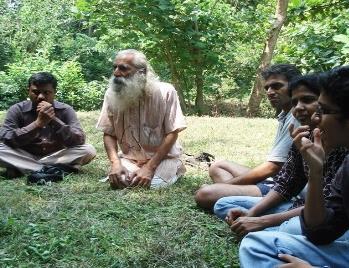

Source: https://purvita10.wixsite.com/urbanleaves/mission vision
Fig 4 26: Earthoholics
Source: https://www earthoholics com/about us html
Our Vision
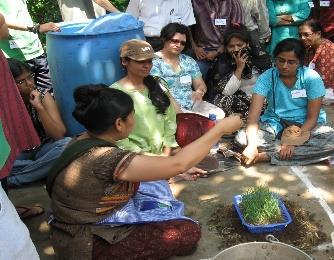
Established in November 2011, Earthoholics hosts urban farming shows, nature bazaars, and workshops on composting and hydroponics. Founder Smita D. Shirodkar teaches Mumbaikars that being green does not require buying expensive organic products, but rather a willingness to change your lifestyle, step out onto the balcony, and dirty your hands.

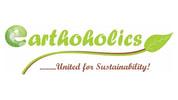
To sensitize people towards healthy green practices and provide earth friendly products and services. Our Mission
Urban agriculture for food security and reduced food miles. Sustainable Waste Management (with RUR Greenlife Pvt Ltd.)
Fig 4 27: Earthoholics Workshops
Source: https://www earthoholics com/about us html
77 Current Scenario
4.6 A CASE OF MUMBAI: RE-ENVISIONING THE CITY AND ITS OPEN SPACES

78 Current Scenario
Fig 4 28: Mumbai open spaces map Source: https://www.thenatureofcities.com/2013/08/18/open mumbai re envisioning the city and its open spaces/
The need to prepare development plans with open spaces expansion being the basis of planning for Indian cities and towns because of worsening conditions of urban life. Deteriorating quality of life, growth of informal sector, degradation and deprivation of open spaces, destruction of the environment and the abuse of the ecological assets including water bodies have rendered our cities into a deplorable situation
Over the years, open spaces become ‘leftovers’ or residual spaces after construction potential has been exploited Hence we need plans that redefine the ‘notion’ of open spaces to go beyond gardens and recreational grounds to include the vast, diverse natural assets of our cities, including rivers, creeks, lakes, ponds, exhausted quarries, mangroves, wetlands, beaches and the seafronts. The objectives for any city should be to expand its open spaces by identifying its natural assets, preserving them and designing them to turn into public spaces for recreation.
A good city should have a good community life. Urbanized centers world over have a tendency to create individual spaces and gated communities which result in aloofness, loneliness and depressed lifestyles. Sense of community fades and individualism takes over. City designers need to set the stage for necessary activities like walking, optional activities like enjoying a view and social activities like tempting public interaction. Public institutions tempt public interaction and greatly enhance and consolidate social, cultural and community aspirations.
For now and for the future it is necessary to establish public institutions to contribute and enrich the life of all the people in the city and facilitate growth of public engagement and knowledge for human development By building public spaces we weave psychological and intellectual growth into a comprehensive physical plan while bringing substance to the notion of public realm
41% of the total land area in the densely built city of Mumbai must be reserved as open spaces. A change in the mindset, along with not so radical changes in the development plan, can make this city very eco sensitive and a sustainable urbanized center to live in.
79 Current Scenario
P.K. Das and Associates, a Mumbai architecture firm, drew up an ambitious plan to revamp the open spaces in the city called “Open Mumbai.” The ‘Open Mumbai’ plan takes into consideration the various reservations in the existing development plan of the city. The recreation grounds, playgrounds, gardens, parks, rivers, nullahs, hills are already marked in the development plan; we are recognizing them and linking them with marginal open spaces and pavements along roads.

Fig 4 29: The movement to reclaim public spaces In Mumbai
Source: https://www thenatureofcities com/2013/08/18/open mumbai re envisioning the city and its open spaces/
80 Current Scenario
05 CHAPTER SITE ANALYSIS This section outlines the projects that I used as a reference to grasp many aspects that might be beneficial to the project. • Site Selection • Location of project • Analysis of green spaces • Site photographs • Landmarks • Site Analysis • Detail site parameters • Climate Analysis • SWOT • Soil and vegetation
5.1 SITE SELECTION
Fig.5.1: Site 01
Source: Author
Fig.5.2: Site 02
Source: Author
SITE 01 (2.4 ha)
Location: Andheri West , Mumbai
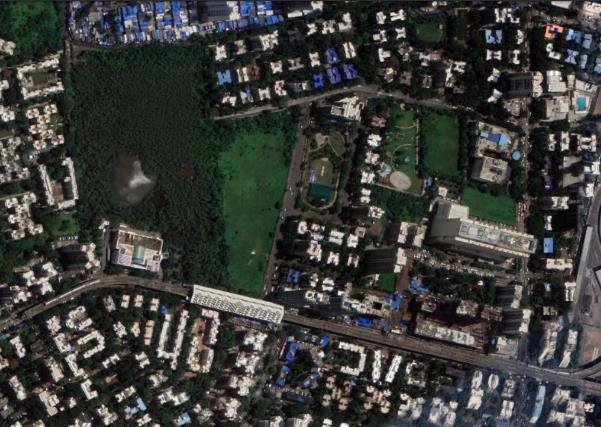
• Surrounded by residential and commercial buildings.
• Mangroves in proximity.
• Well connected to public transport.
• Public land
SITE 02 (2.6 ha)
Location: Lower Parel, Mumbai
• Surrounded by commercial and industrial buildings




• Has residence in proximity.
• Well connected to public transport.
• Private land.
SITE 03 (2.93 ha)
Location: Vasai Virar

• Major residence around
• Located at the outskirts of city.
• Transportation could be a problem.
• Public land.
Fig.5.3: Site 03
Source: Author
83 Site Analysis
5.2 LOCATION OF PROJECT

Fig.5.4: Location of project
Source: Author
84 Site Analysis
The site is located in Andheri West, Mumbai opposite to Chacha Nehru Park and close to mangroves. It is well connected to public transportation, with a near proximity to the Versova Metro station. Majority of the site is surrounded by residential and commercial buildings.
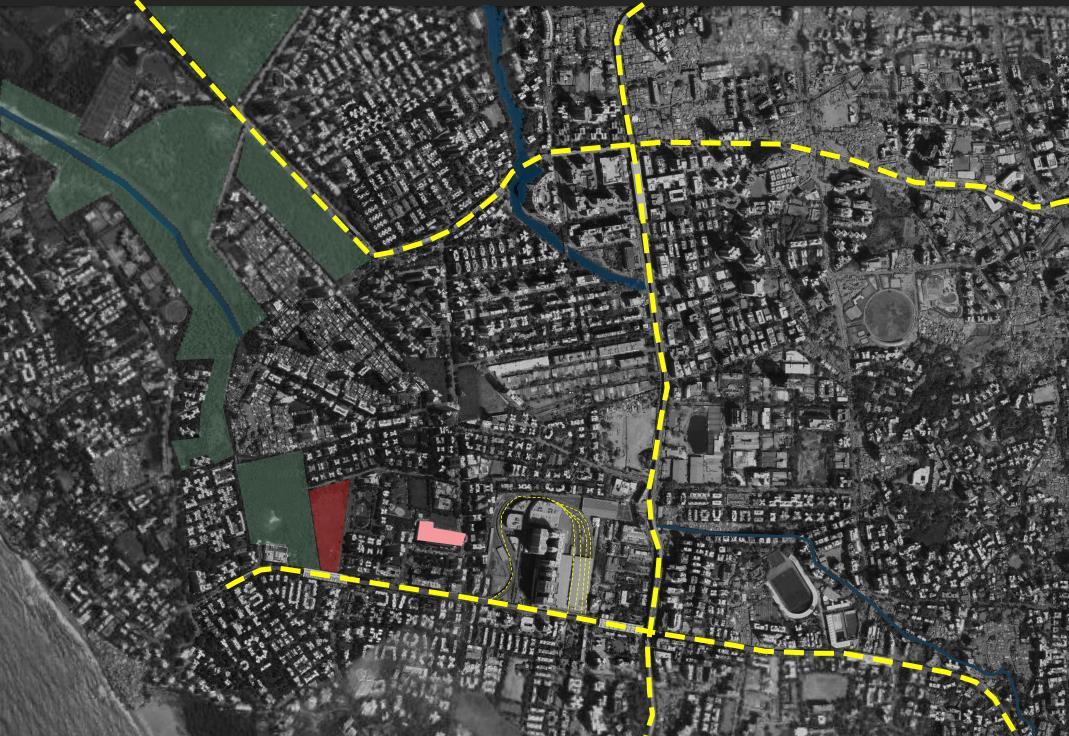

Connectivity:
• 28 km from Chhatrapati Shivaji Maharaj Terminus
• Next to Versova Metro Station
• Well connected with MCGM buses to Andheri Railway Station and Bhayandar Railway station and Vila Parle.
Site
Mangroves
Vesrsova
JOGESHWAR I WEST Kokilaben Dhirubhai Ambani Hospital
ANDHERI WEST
Lokhandwala Complex
Azad nagar
85 Site Analysis
5.3 ANALYSIS OF GREEN SPACES
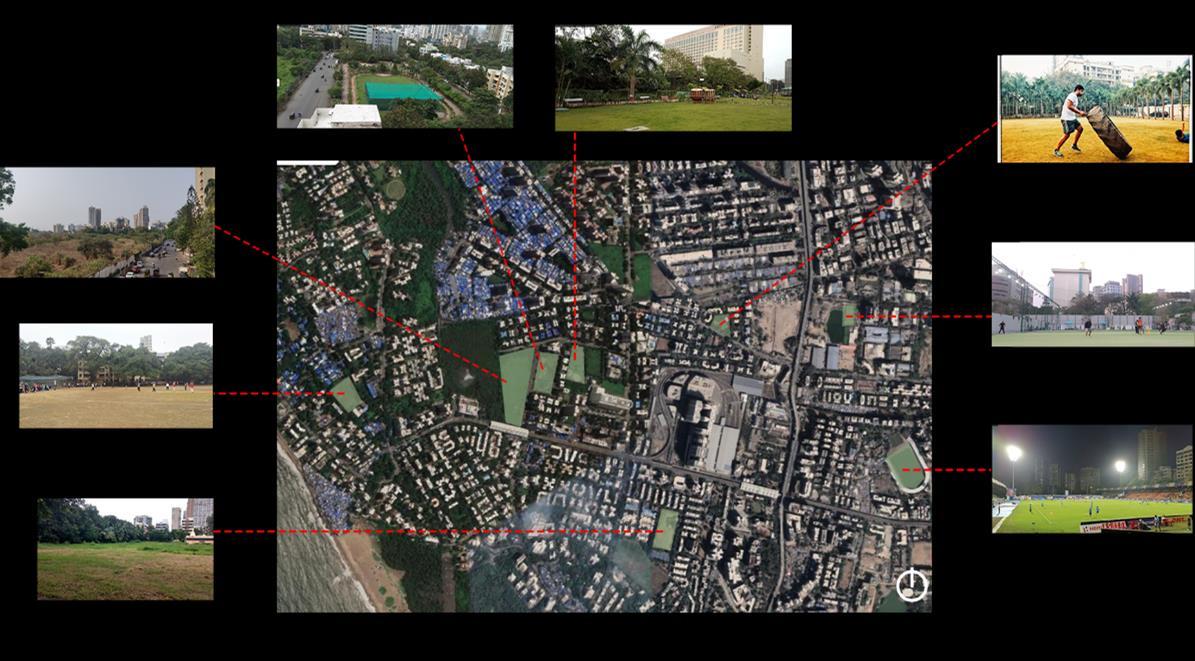
“Open spaces in Mumbai are often either inaccessible, offer only partial access or have been encroached upon,” said Ashutosh Limaye, head of research and real estate intelligence service at Jones Lang LaSalle.
Fig.5.5: Analysis of green spaces
Source: Author
Location: Near Kokilaben Dhirubhai Ambani Hospital,Andheri West Area covered: Approx. 4km The majority of the green areas are privately owned or are sports complexes; just two gardens, Chacha Nehru Garden and Sangeetkar Anil Mohie Manoranjan Park, are open to the public.
Can we use food to revisit open spaces that are geographically and culturally important to neighborhoods and an active community life?
86 Site Analysis
Fig.5.8:
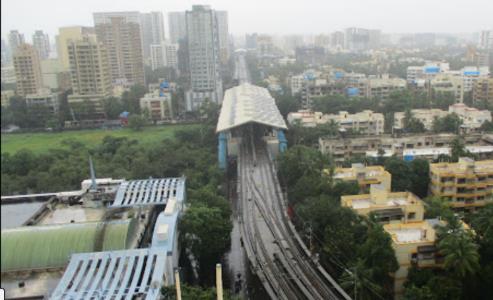

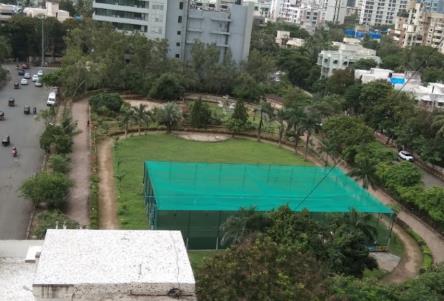

Fig.5.9:

SITE AREA: 24,000m² 1 2 3
5.4 SITE PHOTOGRAPHS
Fig.5.6: Site Location Source: Author
Fig.5.7: Versova metro station Source: Author
Chacha Nehru Park Source: Author
87 Site Analysis
Mixed used buildings along primary road. Source: Author
Fig.510: Primary road (23 M wide)
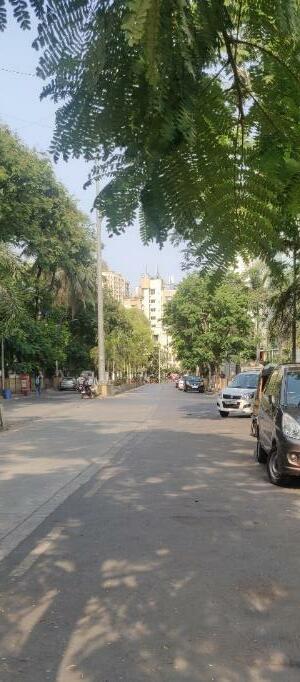


Source: Author
Fig.5.11: Secondary road (15 M wide)
Source: Author
Fig.5.12: Tertiary road (10M wide)
Source: Author
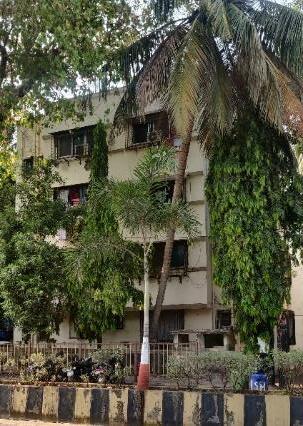


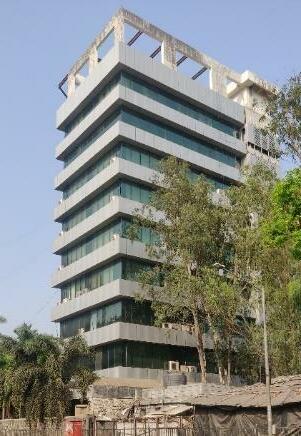
Fig.5.13: Residential building

Source: Author
Fig.5.16: Current condition of site
Source: Author
Fig.5.14: Residential building Source: Author
Fig.5.15: School for actor Source: Author
88 Site Analysis
5.5 LANDMARKS
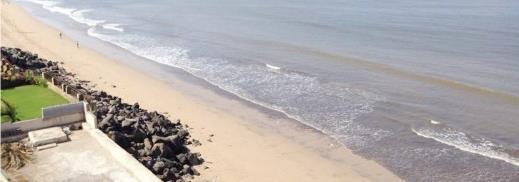

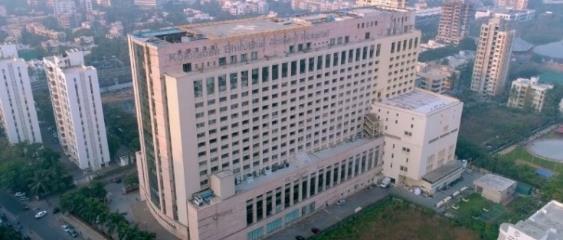
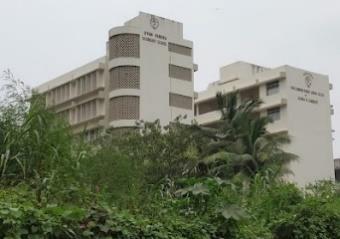


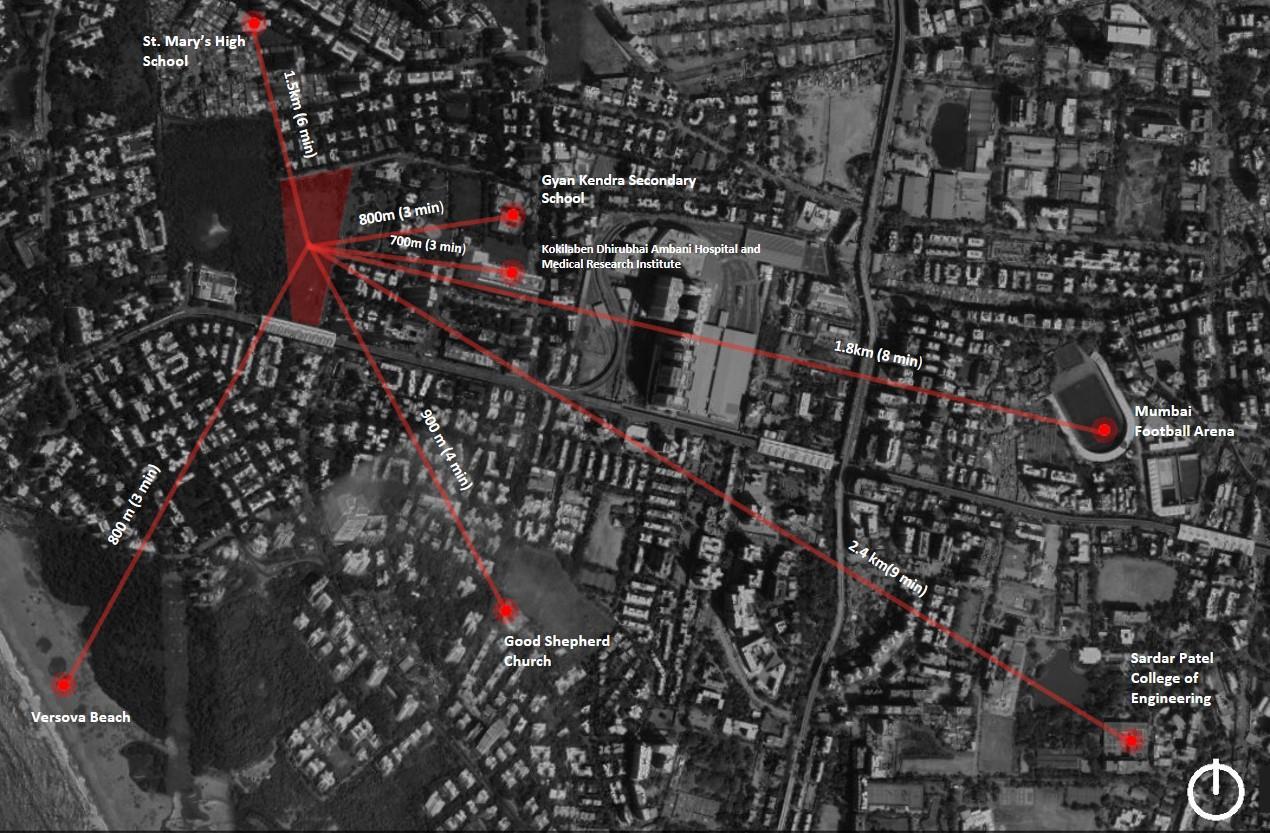
Fig.5.18:
Fig.5.19:
Fig.5.21:
Fig
Fig
Fig.5.23:
Fig.5.17: Landmarks
Source: Author
Kokilaben Dhirubhai Ambani Hospital and Medical Research Institute Source: Google Map
Good Shepherd Church Source: Google Map
Gyan Kendra Secondary School Source: Google Map
5 20: Mumbai Football Arena Source: Google Map
5 22: Versova Beach Source: Google Map
St. Mary’s High School
89 Site Analysis
Source: Google Map
5.6 SITE ANALYSIS
FIGURE GROUND


Built Open Roads Site
Built = 55% Open = 45%
Fig 5 24: Figure ground
Source: Author
Looking at the figure, a substantial built up area can be observed on the right side of the site, while the left side features ESZ The urban fabric appears to have a fine grain
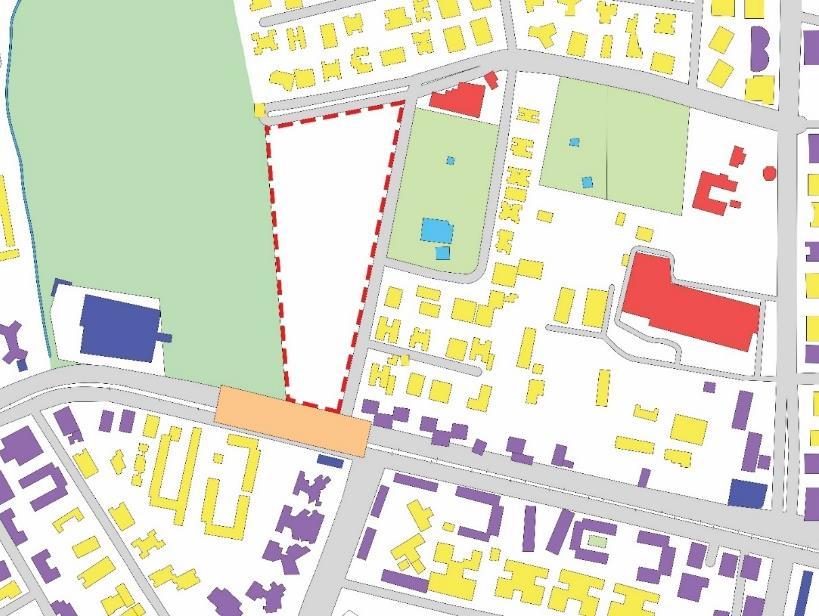

LAND USE
Fig.5.25: Land Use
Source: Author
Residential Mixed used Public building Commercial Site
Institutional
The site's land use is open space by Development Plan. The majority of the land is privately owned: pure residential buildings, followed by mixed residential buildings
90 Site Analysis
HEIGHT MATRIX
G G+3
G+4 G+7
Fig.5.26: Height Matrix
Source: Author
The height near the ranges from ground to g+23 floors The majority of the buildings in the area have g+4to g+7.
ROAD NETWORK
Fig.5.27: Road Network
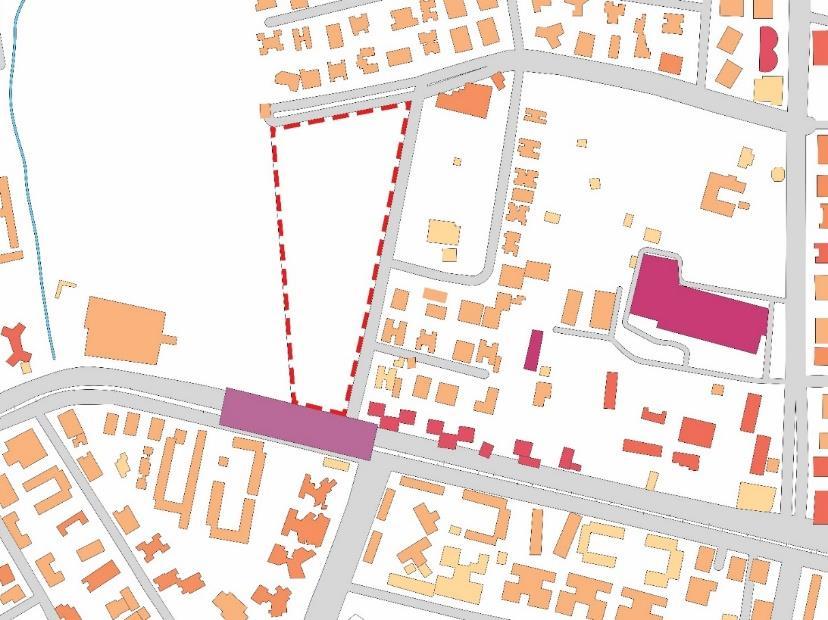


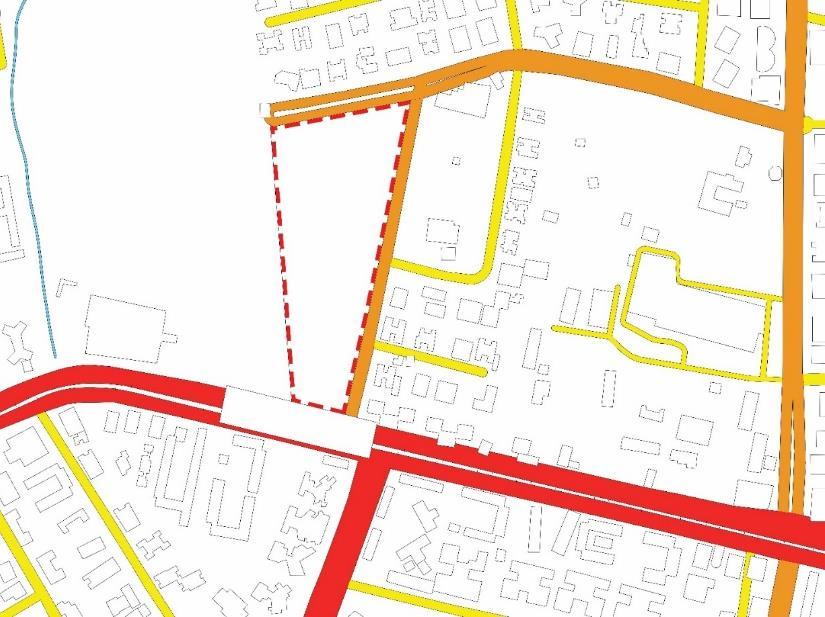
Source: Author
G+8 G+11 G+16 G+19 G+20 G+23 Site
G+12 G+15
Primary road : 36 m
Secondary road : ranging between 12 to 20 M
Tertiary road : 9 m Site
A variety of vehicles, ranging from trucks to cars to scooters, operate in parallel The site is connected to a 36 meter wide major road and an 12 meter wide minor road Traffic appears to be moderate through out the day
91 Site Analysis
5.7 DETAIL SITE PARAMETERS
SITE MEASUREMENTS
The measurements of the site are shown in the diagram above. The majority of the site is accessible from the road. The shape of the site is trapezium.



Fig 5 28: Site Measurements
Source: Author
Fig 5 29: Legalities
Source: Author
F.S.I 1.30
LEGALITIES
The F.S.I of the site is 1.30 .
Permissible built up area is 31,200 m².
Permissible building height is 24m.
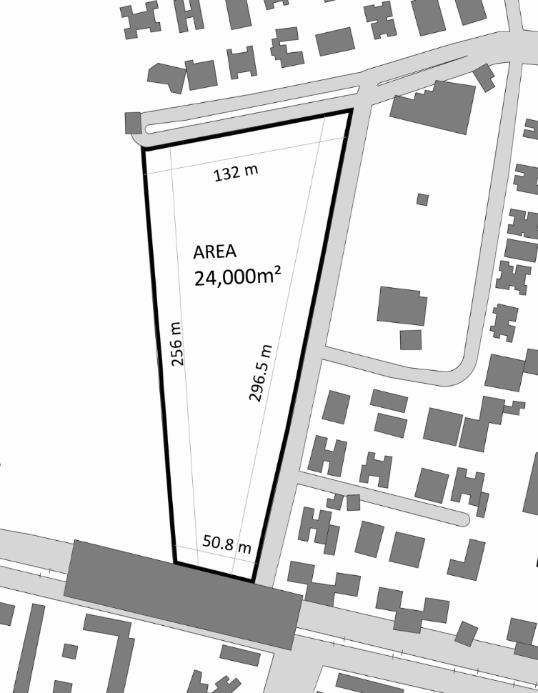
92 Site Analysis
Fig 5 30: Setbacks
Source: Author
B
C D
Fig 5 31: Vegetation
Source: Author
A


SETBACKS
The setback margin to be left in the site as per GDCR are as follows:
A: 12m B: 6m C: 6m D: 6m
Total build able area leaving the margin is 20,000 m²
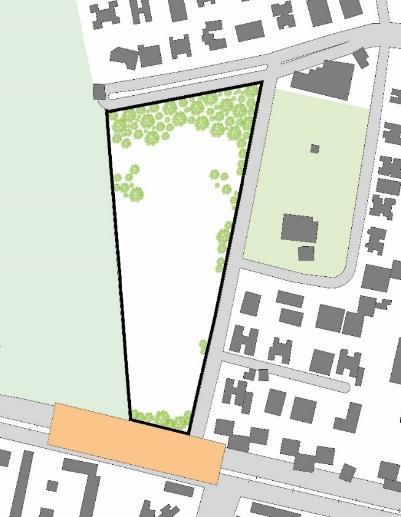
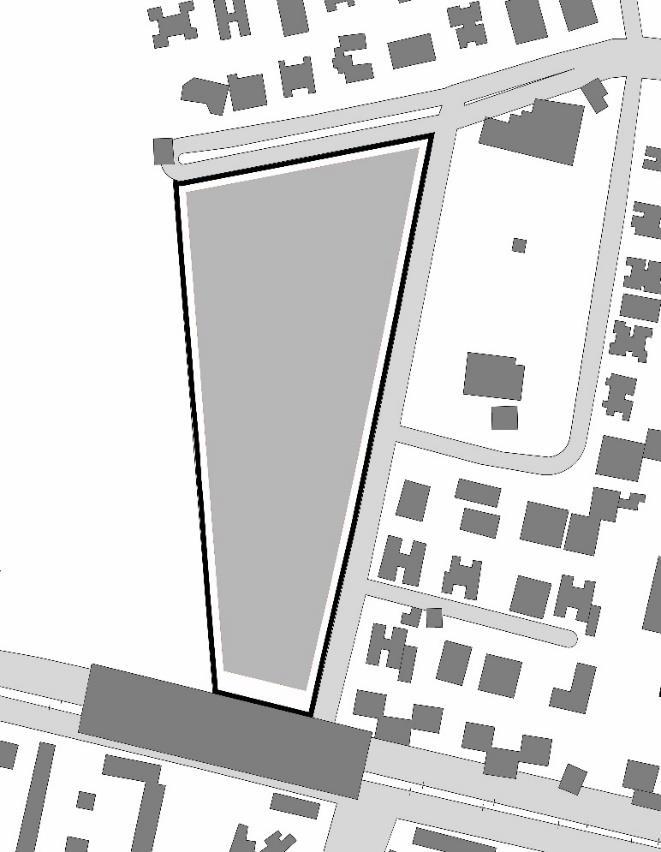
VEGETATION
Chacha Nehru Park Mangroves
There is dense amount of plantation on one side of the site
Types of trees: Mangroves Neem Palm Rain
93 Site Analysis
5.8 CLIMATE ANALYSIS
Latitude: 19.0760° N Longitude: 72.8777° E Altitude: 14 m City: Mumbai Climate type: Tropical, wet and dry climate
Fig.5.32: Average temperature and precipitation Source: https://www meteoblue com/en/weather/historyclimate/climatemodelled/mumbai_india_1275339

Fig.5.33: Maximum temperatures Source: https://www meteoblue com/en/weather/historyclimate/climatemodelled/mumbai_india_1275339
With an average of 29 4 °C | 84 9 °F, May is the warmest month The lowest average temperatures in the year occur in January, when it is around 23.5 °C | 74 3 °F

94 Site Analysis
Fig.5.34: Precipitation amounts
Source: https://www meteoblue com/en/weather/historyclimate/climatemodelled/mumbai_india_1275339
Fig.5.35: Cloudy, sunny, and precipitation days
Source: https://www meteoblue com/en/weather/historyclimate/climatemodelled/mumbai_india_1275339
The precipitation varies 627 mm | 25 inch between the driest month and the wettest month. The variation in temperatures throughout the year is 5.9 °C | 10.6 °F.
The month with the highest relative humidity is July (89.37 %). The month with the lowest relative humidity is March (52.97 %).The month with the highest number of rainy days is July (29.00 days). The month with the lowest number of rainy days is March (0.17 days).

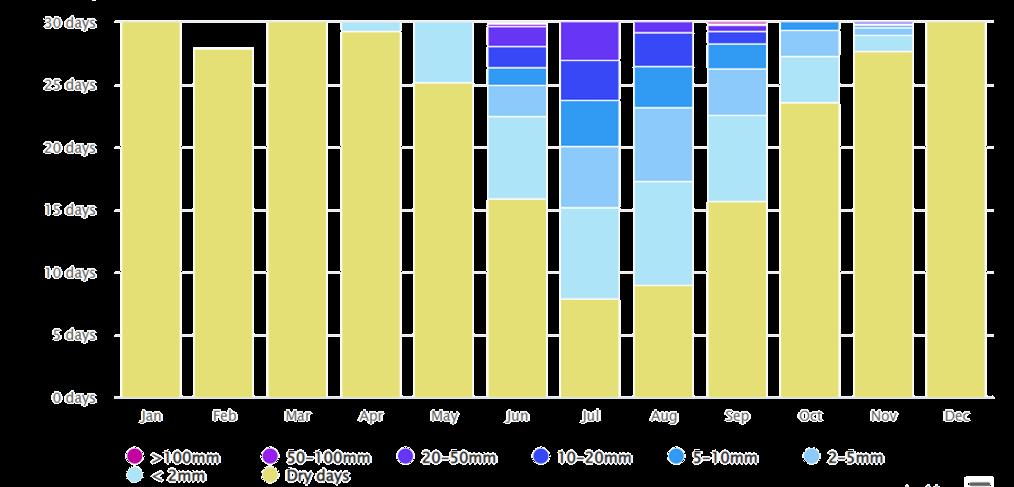
95
95 Site Analysis
Fig.5.36: Wind Speed

Source: https://www meteoblue com/en/weather/historyclimate/climatemodelled/mumbai_india_1275339
Fig.5.37: Wind rose

Source: https://www.meteoblue.com/en/weather/historyclimate/climatemodelled/mumbai_india_1275339
The wind blows from the south west (SW) to the north east (NE) The wind speed rises throughout the months of March, April, May, and June The month of May has the greatest wind speed
96 Site Analysis
INFERENCES:
• A structure or vegetation should enclose open public spaces.
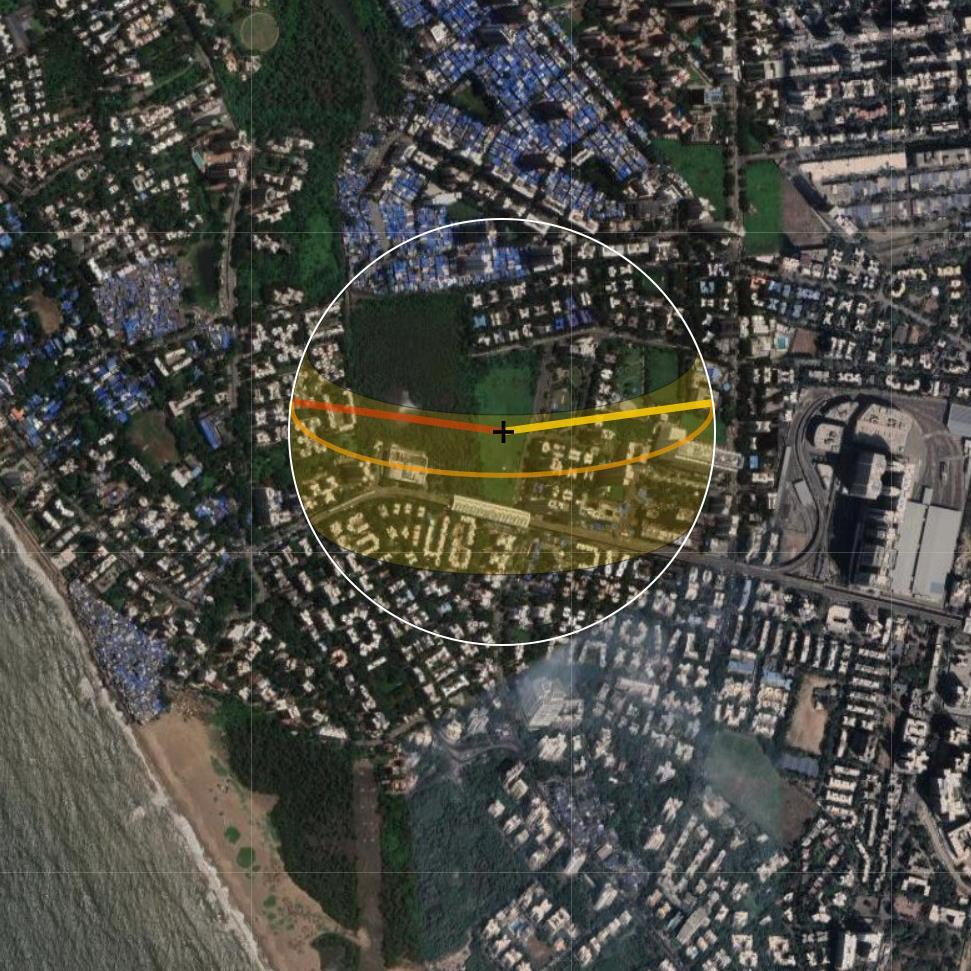
• When planning the activities, the ventilation should be designed in a manner to facilitate the continuous circulation of air.
• Reduction in the humidity levels.
• Passive cooling techniques.
• All functions should be designed to take leverage of as much natural light and ventilation as possible.
E
97 Site Analysis
w S
N SUN PATH DIAGRAM Fig.5.38: Sun path diagram Source: https://www meteoblue com/en/weather/historyclimate/climatemodelled/mumbai_india_1275339
5.9 SWOT
Fig.5.39: SWOT
Source: Author
Strength Weakness Opportunities Threats
• Well connected to public transit, with a metro station nearby.
• The majority of the site is surrounded by a residential neighborhood.
• Close proximity to different amenities.
• Mangroves present adjacent to site.
• Traffic congestion on primary road.
• Side walks are not wide enough.
• Lack of public squares and plazas.
• Illegal on street parking
• Fertile soil, suitable for vegetation.

• Could become a refreshment and recreational space for neighborhood

• Active nodes


• Loss of meaning in urban spaces.
• A dead end zone on one side of the site which may cause threats like vandalism and theft.
98 Site Analysis
5.10 SOIL AND VEGETATION

SOIL TYPE Alluvial soil

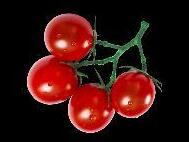
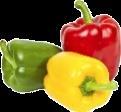



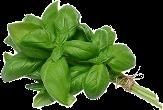


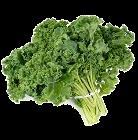
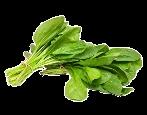
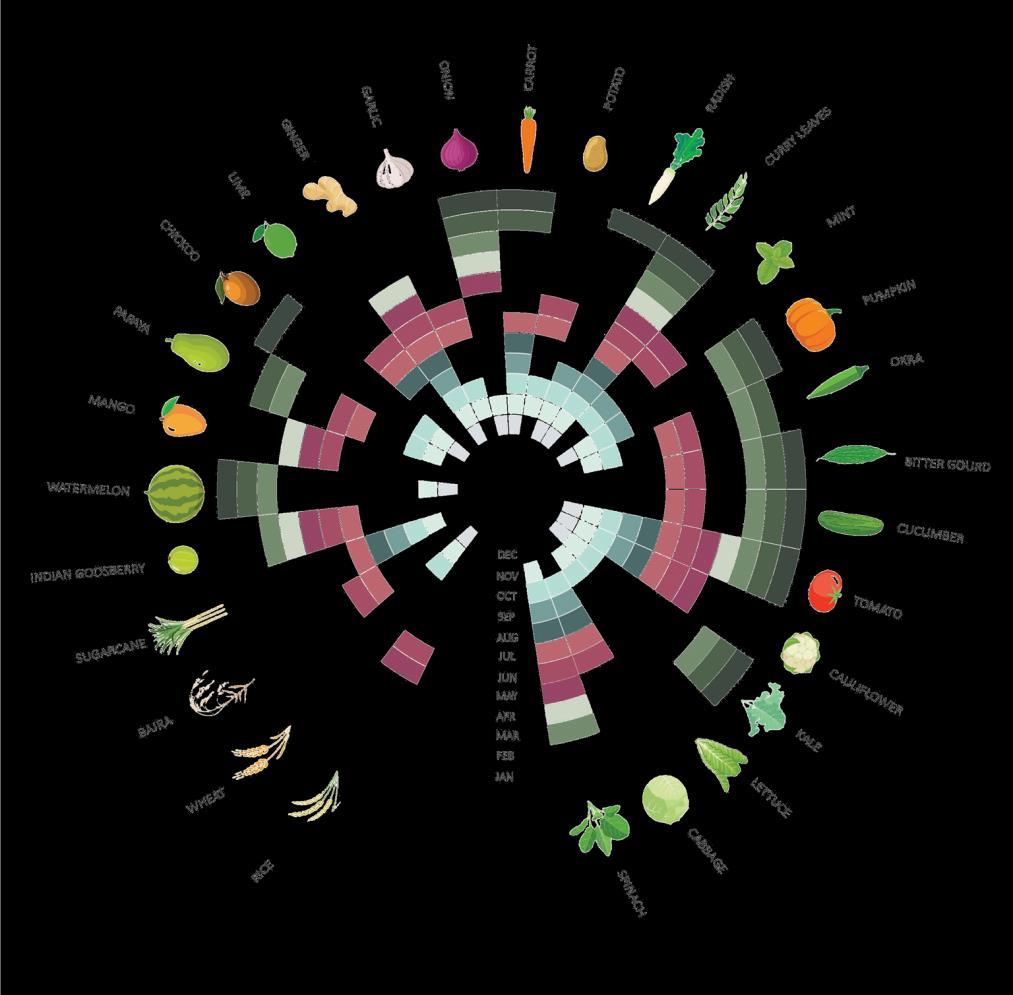



WHAT TO GROW
Fig.5.40: Vegetation chart
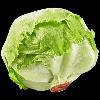
Source: Author
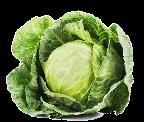

VERTICAL FARMING
Fig.5.41: Vegetation chart for vertical farming
Source: Author
Lettuce Spinach Coriander Broccoli Micro greens Cabbage Kale Radish Oregano Mint Chives Thyme Cucumber Bell peppers Basil Rosemary Tomatoes Strawberries
99 Site Analysis
CHAPTER
PROGRAM DERIVATION
This section discusses the project's user group, activities proposed, and area chart. • Program Derivation • Area Program
06
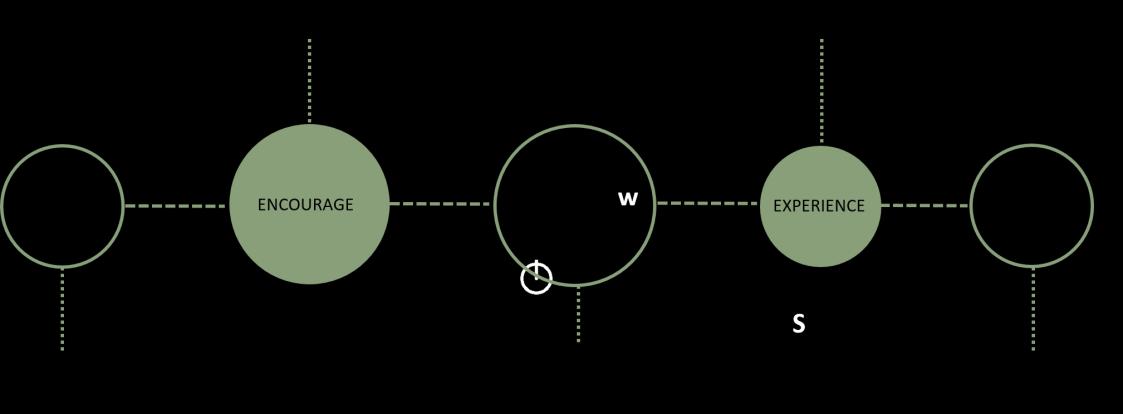











PROGRAM DERIVATION USER GROUP PROPOSED ACTIVITES PRODUCTION COMMUNITY CONSUMPTION Farming EDUCATE ENCOURAGE EXPERIENCE INNOVATIVE EXPERIENCE ESTABLISH Recycling Research Monitor Training Consulting Dinning Gathering Tourism Retail Deliver Fig.6.1: User group Source: Author 101 Program Derivation
6.1
6.2 AREA PROGRAM
Space
Area per unit (m²)
Unit Total area (m²)
Germination room
Research lab 265 1 265
Growing spaces
Indoor farm 870 2 1740
Pump and filter room 30 2 60
System control room 30 2 60 Electrical room 30 2 60
Changing room 50 2 100 Toilet 6 4 24
Rooftop farming As per design Outdoor farming As per design
Total 2044
Processing and Packaging room
Reception and info desk 25 1 25
Waiting area 20 1 20
Managers office 35 1 35 Office 50 1 50
Conference room 50 1 50
Washrooms 12 2 24
Cleaning and washing room 125 1 125
102 Program Derivation
Space
Area per unit (m²)
Unit Total area (m²)
Packaging and sealing room 70 1 70
Dispatching room 265 1 265 Cold storage 100 1 100
Total 764
Administrative area
Reception and info desk 20 1 20 Waiting area 25 1 25 Managers room 50 1 50 Admin office 70 1 70
Accountant office 40 1 40 Meeting room 55 1 55 Staff lounge 45 1 45 Washrooms 15 2 30 Storage 12 1 12
Total 347 Education
Lecture room 120 2 240 Consulting room 20 1 20 Waiting area 10 1 10 Workshop area 325 1 325 Staff room 45 1 45
103 Program Derivation
12
Commercial Cafeteria 250 1 250 Food court 580 1 580 Game Zone 425 1 425 Super market 560 1 560
104 Program Derivation
Space Area per unit (m²) Unit Total area (m²) Washrooms Male 12 1
Female 12 1 12 Total 664 Leisure Herb garden Flower garden Fish feeding area Children playground Pavilions Event or Exhibition area (Open) Plant nursery Total As per design
Farmer’s market As per design Washrooms
Space Area per unit (m²)
Unit Total area (m²)
Male 12 1 12 Female 12 1 12
Total 1839
Parking 4 wheelers 130 2 wheelers 160
Other Services
10% of the project area 2400 Total built up 8324
HVAC, fire systems, mechanical services, electrical room, circulation 105 Program Derivation
DESIGN DEVELOPMENT
This section discusses design development and the many stages of development, as well as certain design determinants that I implemented into my design approach.
07
CHAPTER
• Design
• Conceptual stage 1 • Conceptual
2 • Conceptual
3
Determinants
stage
stage
7.1 DESIGN DETERMINANTS
Well Linked Spaces
A well functioning network connects all public locations in an attractive and inviting manner All of the functions and places should be connected in such a way that the entire project feels like one.

Versatile public space
If they feel welcomed, people are more inclined to accept invites to engage in a range of activities. Having the option of varied spaces and experiences will stimulate the user's interest in the project.
Invite everybody

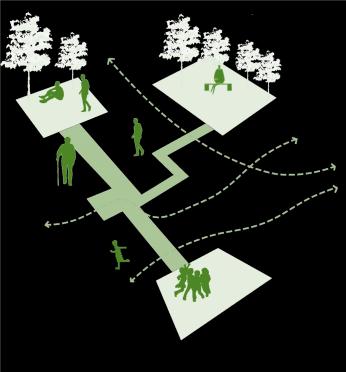
A good public space is a place for everyone. Some individuals will visit the location since it is required or routine for them to do so Other persons and user groups, however, must be invited As a result, develop activities and spaces that attract to a diverse variety of interests and age groups.
Great public space
Integrating public and market spaces effectively helps in creating a healthy environment and encourages people to visit such places more frequently.
Fig.7.1: Design Determinants
Source: Author
107 Design Development
7.2 CONCEPTUAL STAGE- 1
Creating a central spine which divides the site into two zone according to the program: Growing zone and Leisure zone


Fig.7.2: Step 01
Source: Author
Fig.7.3: Step 02 Source: Author
Lifting the central mass which will act as an active zone for major activities Folding the façade of the central mass to achieve the entrance and growing area
Fig.7.4: Step 03 Source: Author

Fig.7.5: Step 04 Source: Author
Fig.7.6: Step 05
Source: Author
Fig.7.7: Step 06 Source: Author

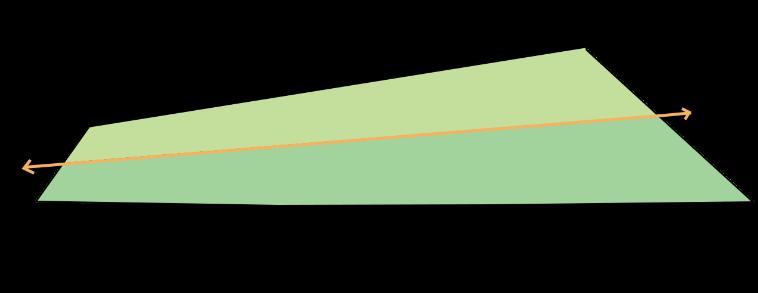
The built form was then subdivided into two different sections based on the activities, with the first section containing public and semi public activities while second containing majorly private activities.

A central slit is designed to emphasize the built’s gradual separation: public to private.
The roofs are designed with slope accessible to public for farming and leisure spaces.
108 Design Development
7.3 CONCEPTUAL STAGE- 2
Fig.7.8: Gridlines
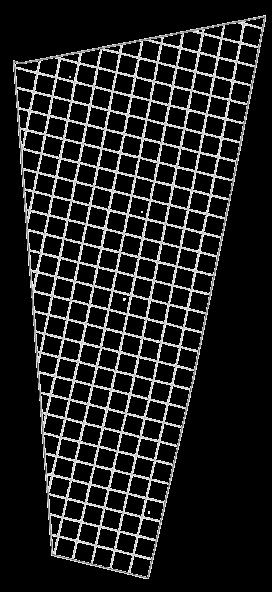
Source: Author
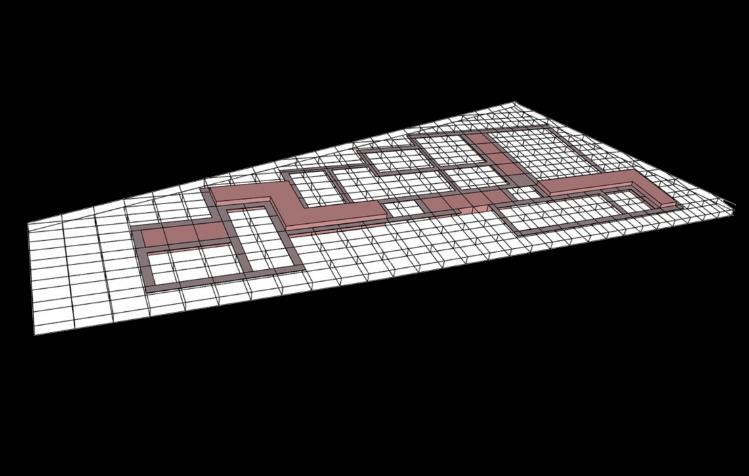
Following the reference of the site forming grids of 10 m X 10m
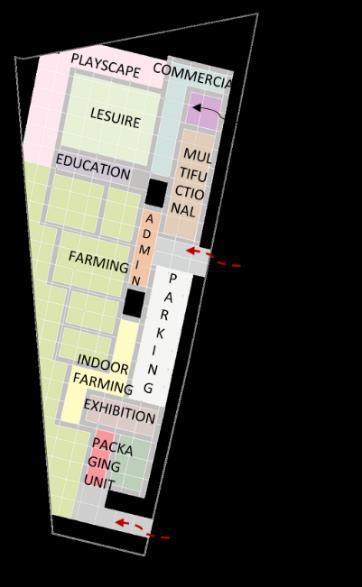
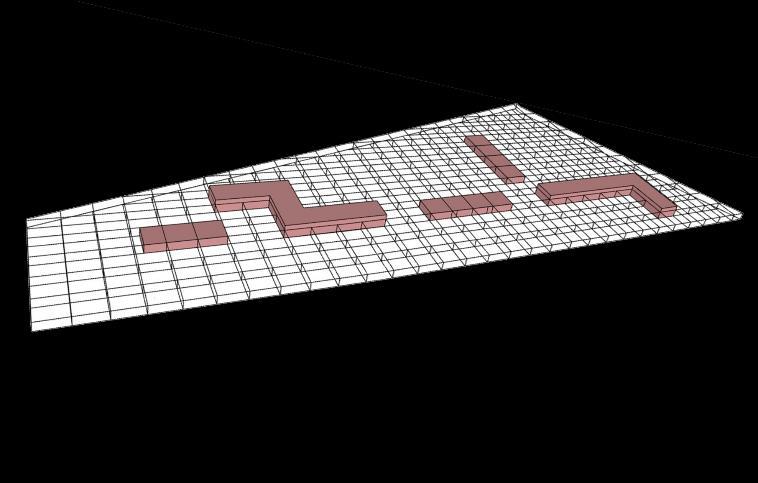
Fig.7.9: Zoning Source: Author

According to the program, zoning is done i.e. public, semi public, private..
Fig.7.10: Derivation of pathways Source: Author
Following the grids, paths that are accessible throughout are generated.
Building volumes are developed with optimum ground floor area; each volume serves to a particular series of amenities.
Fig.7.11: Step 01
Source: Author
Fig.7.12: Step 02
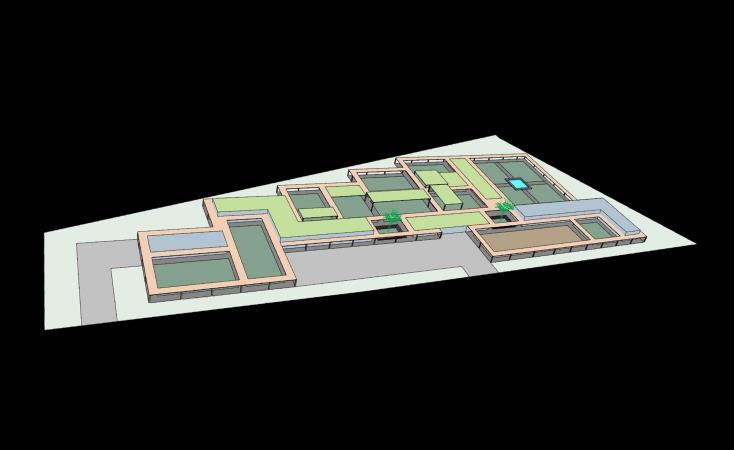
Source: Author
Fig.7.13: Step 03
Source: Author
Pathways are subdivided for different types of vegetation using gridlines as a reference. Covered Pathways becomes the above level floor plate.
Subfloor plates are added to allow for volume play, resulting in a succession of refreshment and educational zones for users.
109 Design Development
7.4 CONCEPTUAL DIAGRAM- 3
A central spine was constructed in the first design stage to accommodate all of the essential programs, and in the second stage, the major programs were separated into significant portions and positioned with reference to the site. As a result, there was insufficient area for agricultural practices in both design stages. Therefore, in the third stage, half of the site is designated for agricultural practices, while the other half is designated for major amenities. In order to make the project financially viable, the structure is raised & could be leased for multiple purposes.
Fig.7.14: Step 01 Source: Author
01 The site guidelines are used to define the building form.
Fig.7.15: Step 02 Source: Author
02 The built volume is developed with the minimal possible of ground floor area possible in order to optimize ground cover for farming and gardening.

Fig.7.16: Step 03 Source: Author

03 The cluster is further subdivided by the addition of a central circulation zone, resulting in the formation of two green pockets

110 Design Development
Fig.7.17: Step 04
Source: Author
04 The built form is further split up to break the monotony of the built and to provide access

farming
Fig.7.18: Step 05
Source: Author
05 The height is modified to fit the needs of the users, and the program is segregated into three floors based on the amenities

Fig.7.19: Step 06
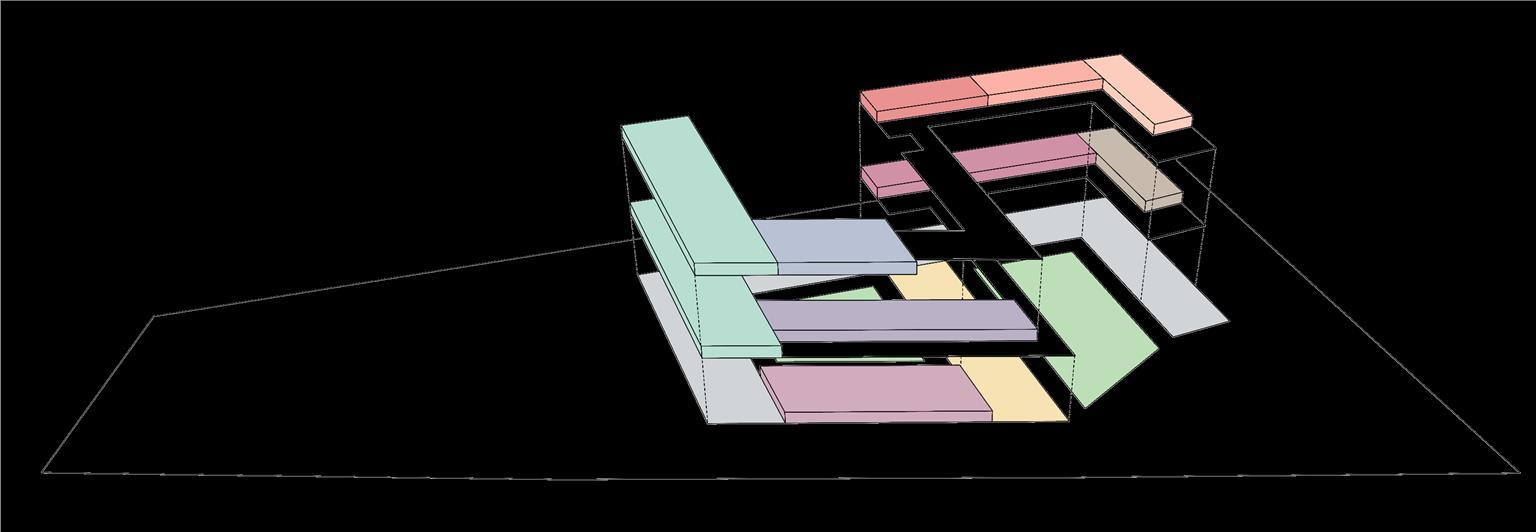
Source: Author
06 The green pockets are further subdivided into zones. To make the project economically viable, the structure is elevated to lease for multiple purpose.
Parking Market Logistics department Indoor
Education Research Lab Admin Supermarket Restaurant Game zone Cafe Garden Proposed amenities Area for lease Agriculture zone Garden Pathways
111 Design Development
FINAL DESIGN PRPOSAL
08 CHAPTER
• Roof
• Ground floor
• First floor
• Second floor
• Third floor
• Section
• Isometric
• Visualizing spaces • Bibliography
This chapter discusses my final design proposal as well as all of the drawings, perspectives, details, and other project related materials.
top plan
plan
plan
plan
plan
and elevation
view
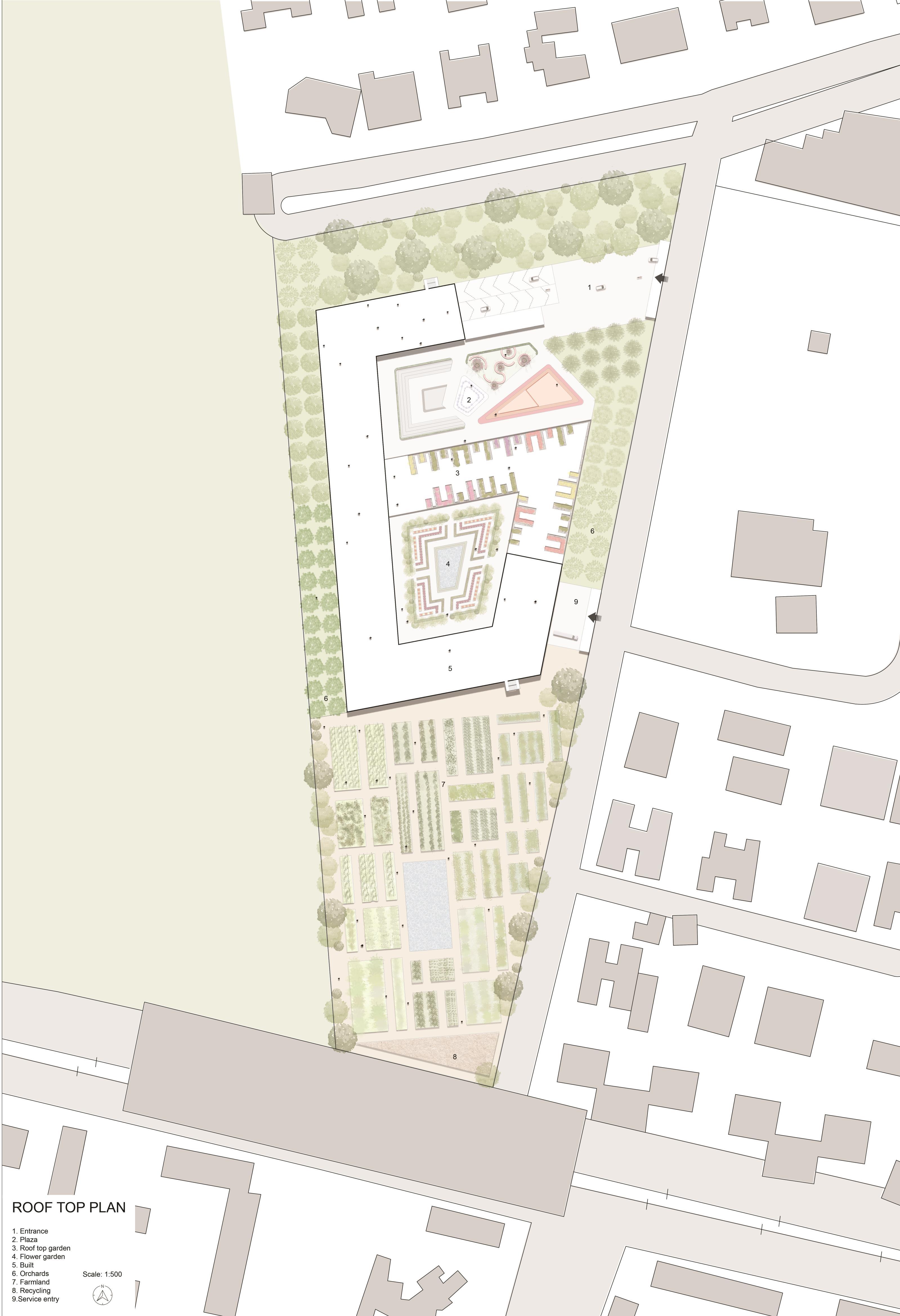
The ground level, according to the concept, is separated into two primary zones: one for agriculture farmlands and another for major leisure and market activities. There are two different entries for vehicular access: one for pedestrian access and vehicular access to first floor parking, and the other for service entry, loading and unloading, and garbage truck entry. The recreational activities are divided into two zones around the market area: the aromatic garden and the plaza. The plaza is further subdivided into smaller areas that include stepped seating, a water fountain, a playscape, and flower pavilions.
8.2 GROUND FLOOR PLAN
LEGENDS: 1. Entrance 2. Food stalls 3. Ramp 4. Plaza 5. Supermarket 6. Nursery 7. Market 8. Flower garden 9. Packaging unit 10. Garden pavilions 11. Orchards 12. Farmlands 13. Recycling 14. Service entry 114 Final Design Proposal

116 Final Design Proposal
FIRST FLOOR PLAN

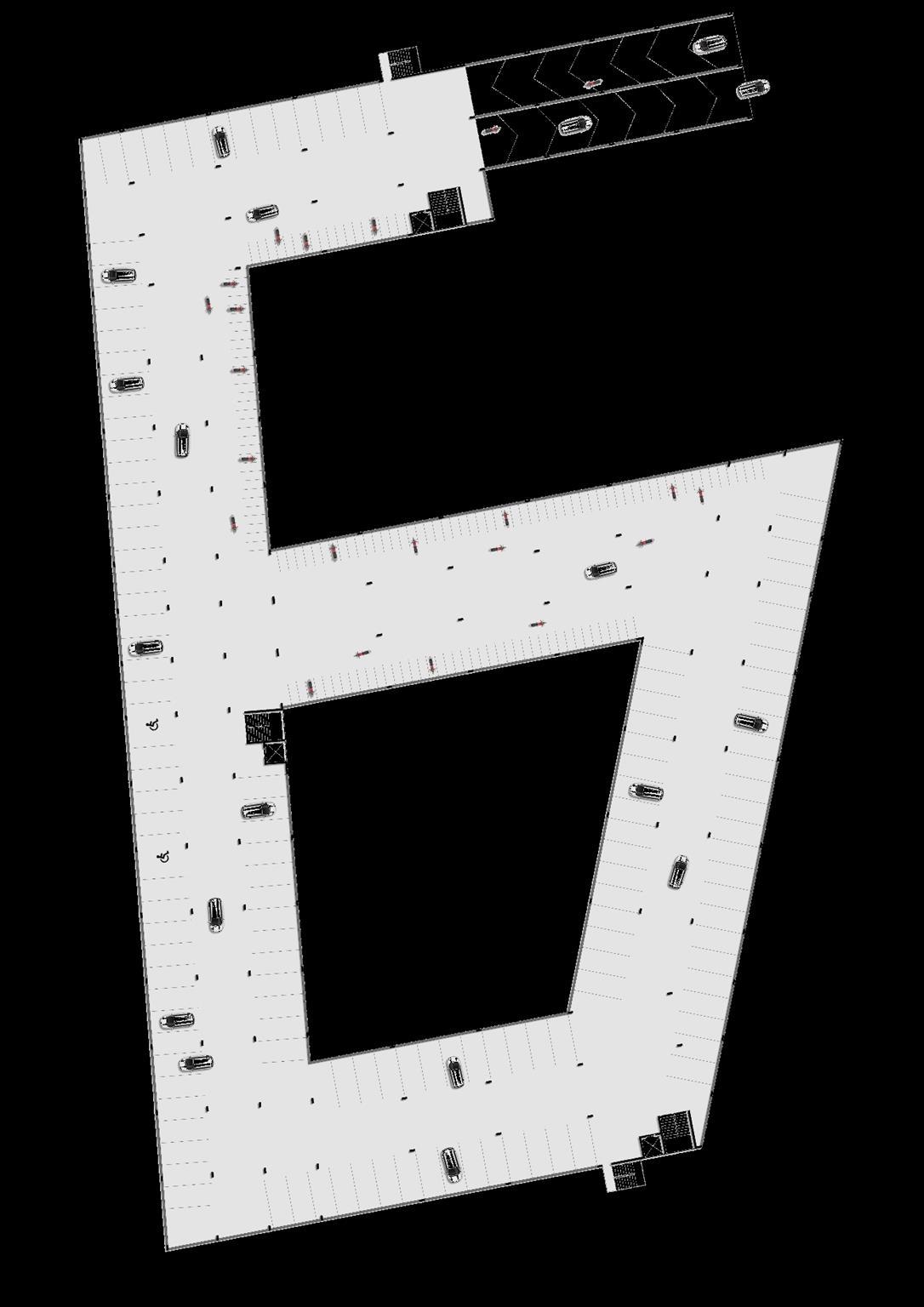

117 Final Design Proposal
8.3
8.4 SECOND FLOOR PLAN
The second floor includes the administration area, the education unit, and the indoor farming The education unit leads to two distinct zones: an extension of the workshop area and roof top gardening. The workshop expansion may be utilized as an exhibition space for educational purposes.
LEGENDS: 1 Reception and waiting room 2. Manager’s
3. Office 4 Office 5. Staff lounge 6 Conference room 7. Washrooms 8 Storage 9. Consulting room 10.Staff room 11 Lecture room 12. Workshop 13 Exhibition space 14. Roof top
15. Indoor farming 16 Cold Storage 17. System
18 Pump and
19. Electrical
20 Changing
118 Final Design Proposal
room
gardening
control room
filter room
room
room
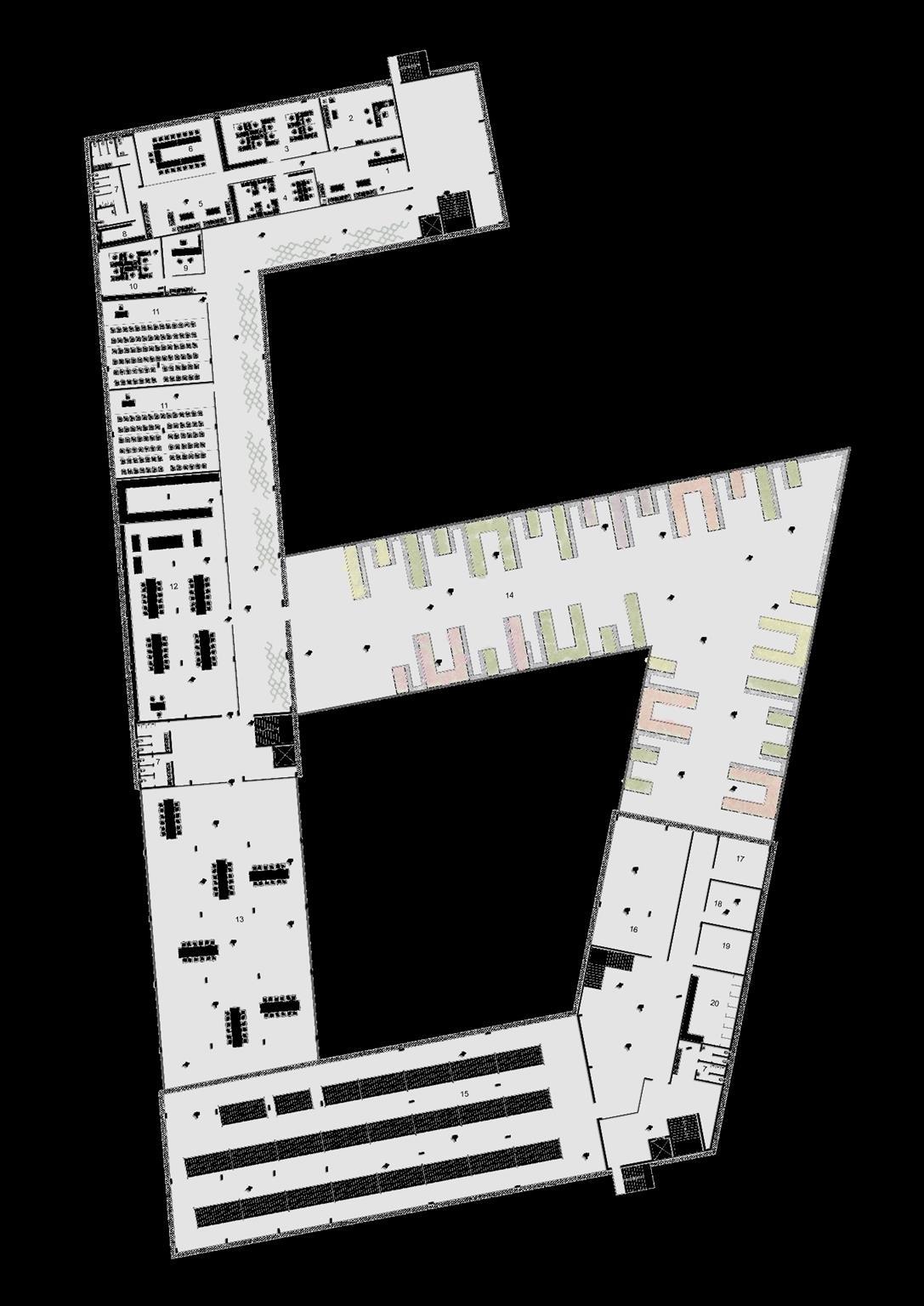


119 Final Design Proposal
LEGENDS: 1 Gaming zone 2. Cafe 3. Food court 4 Washroom 5. Indoor farming 6 Mechanical room 7. Research lab 8. Changing room 8.5 THIRD FLOOR PLAN 120 Final Design Proposal
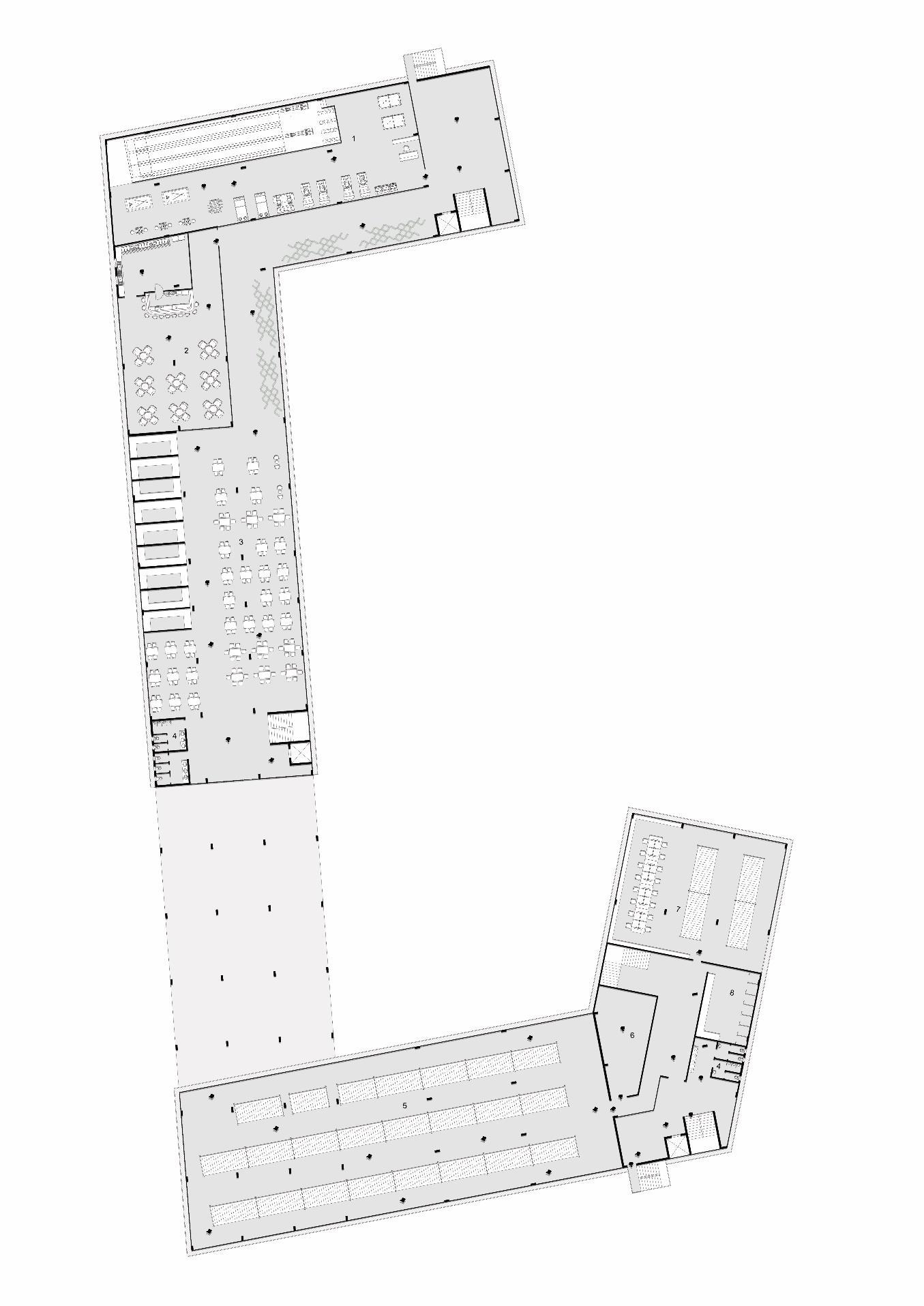


121 Final Design Proposal
122 Final Design Proposal




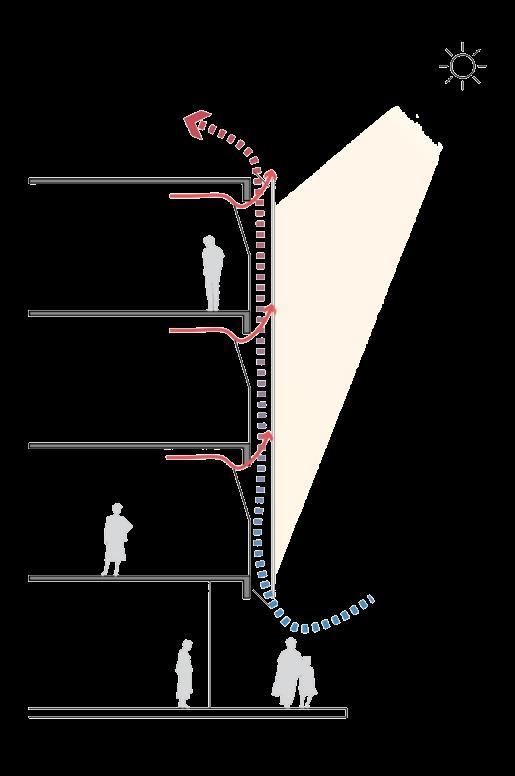




SECTION BB SECTION AA
Flow air flow reduces solar radiation The pressure difference of air circulation Heat gain during winter
PHOTOVOLTAIC FAÇADE ON SOUTH FACADE DOUBLE SKIN FAÇADE DETAIL 12 MM FIBER CEMENT SHEET FOR FAÇADE
work
DOUBLE SKIN FACADE FRONT ELEVATION
Source: https //www profils systemes com/en/aluminum joineries/aluminum facades/tanagra photovoltaics facade https //www archdaily com/922897/how do double skin facades
https //www pinterest dk/pin/392235448770610105/


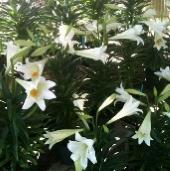
8 7 ISOMETRIC VIEW 125 Final Design Proposal Jasmine Cassia Fistula Rain Tree Neem Tree and other on site tree Amra Oleander Tree Gulmohar Tree Marigold Musk rose Lilie s Pansies Kadamba
8.8 VISUALIZING SPACES
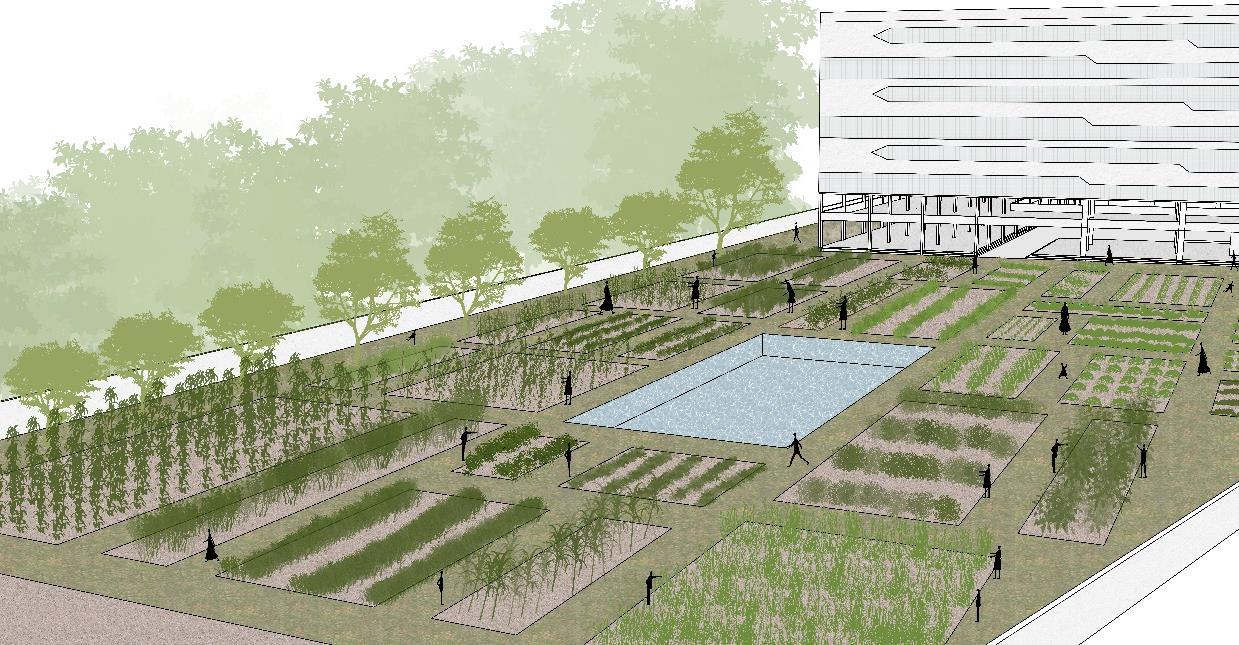
Fig.8.8: Roof top garden Source: Author
Fig.8.9: Farmland Source: Author
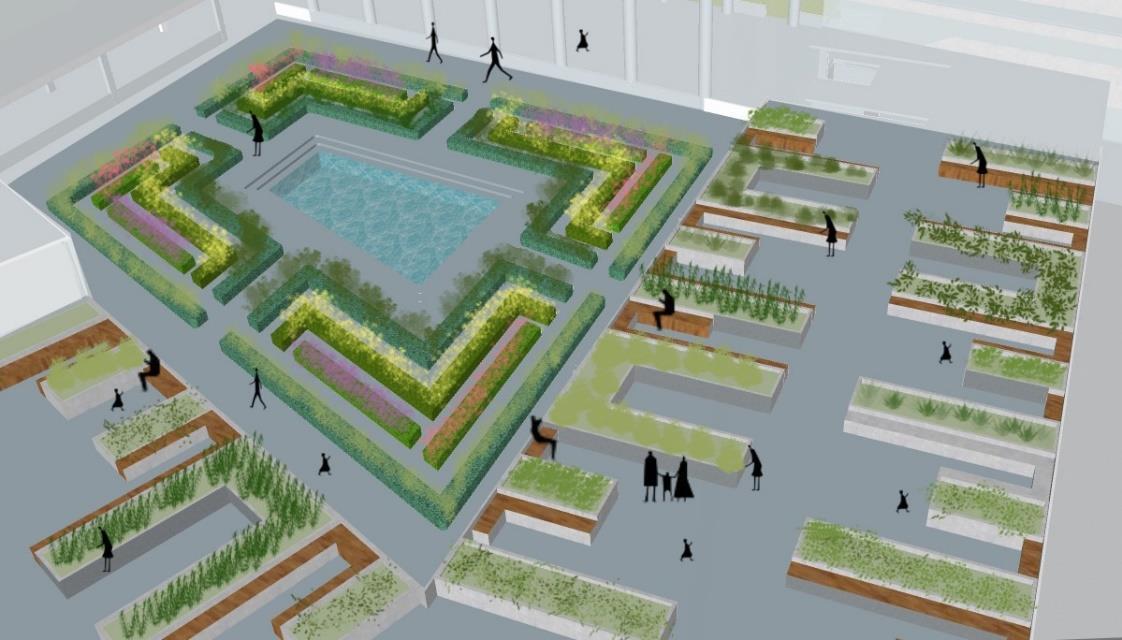
127 Final Design Proposal
Fig.8.10: Market Source: Author
Fig.8.11: Plaza Source: Author


129 Final Design Proposal
Fig.8.12: Garden Pavilions
Source: Author
Fig.8.13: Garden Pavilions
Source: https://www archdaily com
As a response to the fast paced city life, GrowMore is an urban gardening modular design with endless configurations to suit even the most unexpected of spaces Designed by Sine Lindholm and Mads Ulrik Husum, the modular building kit provides an opportunity for social interaction and locally grown vegetation, reminding people to pause and connect with nature
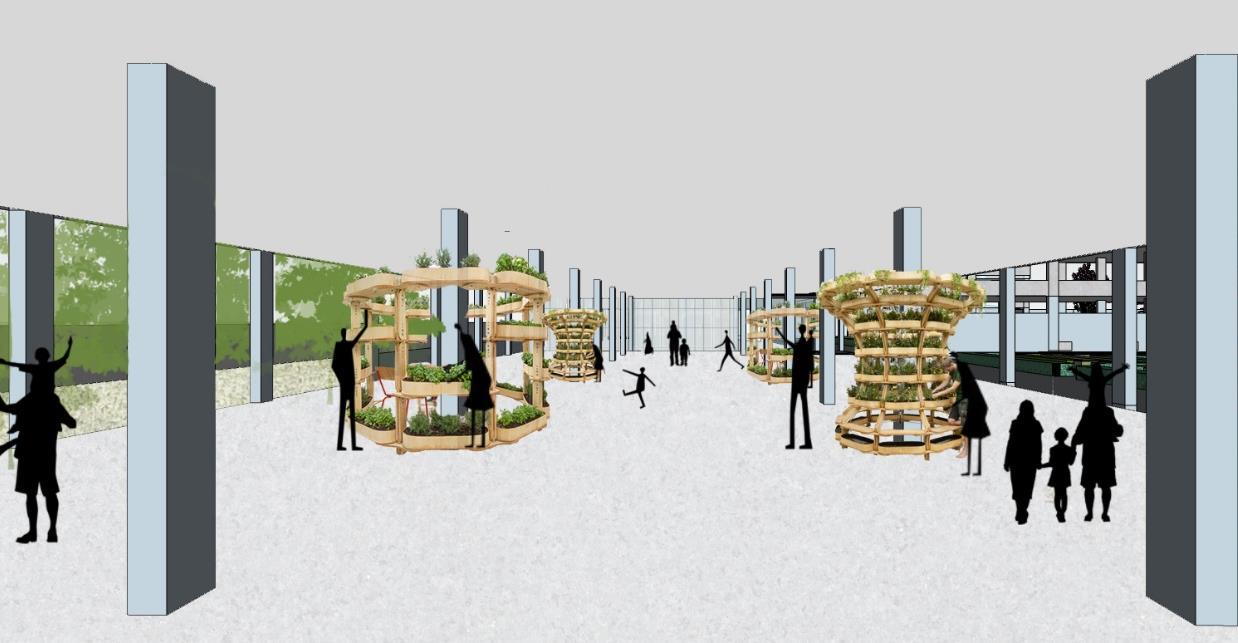
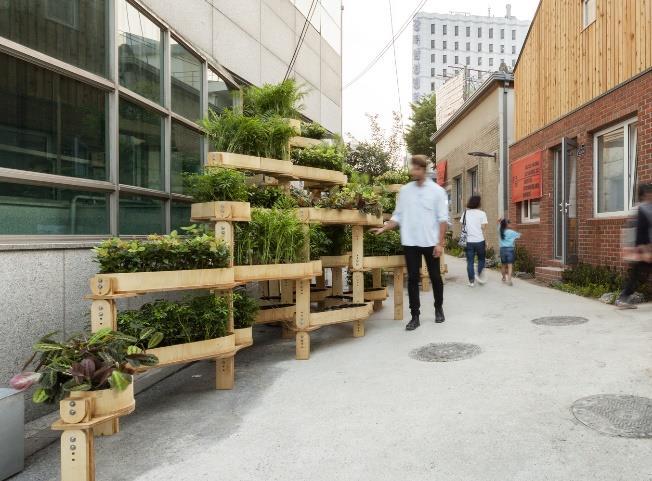
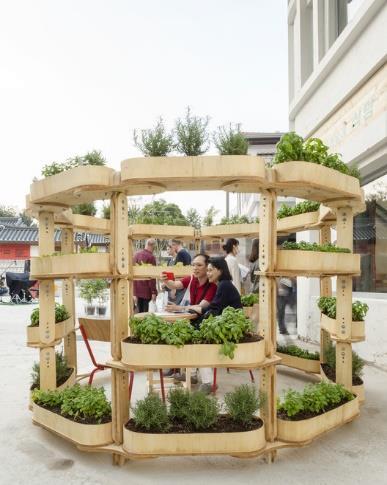
131 Final Design Proposal
BIBLIOGRAPHY
ArchDaily. Sep 19, 2018. https://www.archdaily.com/902060/greenhouse as a home bias architects.
Das, PK. the nature of cities. August 18, 2013. https://www.thenatureofcities.com/2013/08/18/open mumbai re envisioning the city and its open spaces/.
Earthoholics. n.d. https://www.earthoholics.com/about us.html
Holmes, Damian. WLA. Jan 2020, 2020. https://worldlandscapearchitect.com/thammasat university the largest urban rooftop farm in asia/.
Joshi, Suman. Research Gate. July 2019. https://www.researchgate.net/publication/342302853_Agriculture_The_true _culture_of_India_and_impact_of_westernization.
Mumbai Farmer. n.d. https://mumbaifarmer.com/what to grow/. Piechowiak, Mateusz. Vertical Farming Planet. n.d. https://verticalfarmingplanet.com/vertical farming technology how does it work/.
Project for Public Spaces. 2007. https://www.pps.org/article/grplacefeat.
Project for Public Spaces. 2007. https://www.pps.org/article/a market place for everyone.
Quirk, Vanessa. ArchDaily. May 29, 2012. https://www.archdaily.com/238382/urban agriculture part ii designing out the distance.
Raychel Santo, Anne Palmer, and Brent Kim. "Vacant Lots to Vibrant Plots: A Review of the Benefits and Limitations of Urban Agriculture." 2016.
Rosenfield, Karissa. ArchDaily. Feb 23, 2015. https://www.archdaily.com/601730/oma designs food port for west louisville.
132
Sandesh, Ishwara. issuu. May 2021.
https://issuu.com/ishwarasandeshcm/docs/ishwara_sandesh_report_14082 020.
Shah, Kallol. issuu. Jan 9, 2018.
https://issuu.com/kallolshah/docs/kallol_shah_vertigrow.
Urban Leaves. n.d. https://purvita10.wixsite.com/urbanleaves/mission vision.
133


























 Fig.3.1: View from street market
Fig.3.1: View from street market



























 university urban rooftop farm turf/
university urban rooftop farm turf/













































































































































































