P O R T F O L I O RUMANA PATEL 2017-2022

2
ABOUT
I am a diligent and ardent architecture graduate who believes in social responsibility and the power of design as a tool for social change. For me, architecture is about functionality more than aesthetics. My work focuses on bridging the gap between nature and human ingenuity.
EDUCATION
2017-2022 | A.P.I.E.D, SPU Univeristy- Gujarat, India

Bachleor of Architecture
CGPA: 3.25
2015-2017 | Holy Angels’ Convent School- Gujarat, India
GSEB - 75.4%
WORK EXPERIENCE
2021 | UNEVEN- Vadoadara,Gujarat
• Helped in generating deisgn options and 3d modelling of partition wall for living room and dinning table, working drawings for wadrobe, false-ceilings, kitchen for Aadil’s residence(33LE).
• Made Working drawings and assisted architects in deisgn of site offices, doors,windows and staircase.
• Made drawings for services like electrical, toilets, and helped in design and drawings of false ceilings.
INSTALLATION&WORKSHOPS
2022| Carving workshop
2019| Deployable workshop
2018| Tensegrity workshop
RUMANA PATEL
Phone: +91-7046266629
Email: patelruma56@gmail.com
DOCUMENTATION
2019 | Hunarshala and Khamir-Bhuj,Gujarat
2018 | Contextual Study-Karamsad, Gujarat
2018 | Contextual Study- Jodhpur, Gujarat
COMPETITION
2022| Ayodhya Global Design Competition
ACHIEVEMENTS
2022 | 2nd rank (AIR) in Ayodhya Signage design competition
2020 | Display of work at Kalakatha at A.P.I.E.D
2019 | Selection of work for display of C.O.A
2017 | Secured 1st rank in History of Architecture-I
SKILLS
• AutoCad
• Sketchup
• V-ray
• Adobe Photoshop
• Adobe Indesign
• Corel Draw
• MS OFFICE
LANGUAGES
English Hindi Gujarati
3
4
CONTENTS 01 AGRO-PARK Reimagining the city and its open spaces. Mumbai, Maharashtra Undergraduate thesis Semester X 06 02 PARK AND PLAY Urban Design Studio Semester IX 12 03 STUDENT HOUSING Housing Design Studio Semester VIII 16 04 INTERNSHIP “UNEVEN” Professional practice Semester VII 26 05 RSP DOCUMENTAION+CONTEXTUAL STUDIO Semester VI 32 06 35 MISCELLANEOUS WORK Photography 5
AGRO-PARK
Reimagining the city and its open spaces
Mumbai, Maharashtra

Academic | Undergraduate Design Thesis

Semester X | 2022
Location| Andheri-West, Mumbai
Team | Individual
The thesis began by considering how food is linked with people, the gap between consumers and producers, and the architect’s role to bridge that gap. The research focused on the slow food movement, diverse agricultural practices, and the typology of vertical farming systems.
The purpose was to develop a new paradigm that fosters community, improves wellbeing, and boosts economic growth by localizing the food system. Allowing cities to take responsibility for their residents’ food security creates some early opportunities to reunite the producer and consumer.
The design idea is centered on the integration of many activities engaged in farming to provide experiences and a “place” to visit. The program is designed to provide a boost to urban agriculture in an effort to raise awareness as well as provide a space for communities to come together and celebrate.
To view the Thesis Research Book, please scan the QR Code
6
Far away farms Urban city Bridging the gap
The site guidelines are used to define the building form.

The built volume is developed with the minimal possible of ground floor area possible in order to optimize ground cover for farming and gardening.

The cluster is further subdivided by the addition of a central circulation zone, resulting in the formation of two green pockets.

The built form is further split up to break the monotony of the built and to provide access.
The height is modified to fit the needs of the users, and the program is segregated into three floors based on the amenities.
The green pockets are further subdivided into zones.The proposed amenities are designed for three floors.


To make the project economically viable, the structure is elevated to lease for multiple purpose.

7
Parking Market Logistics department Indoor farming Education Research Lab Admin Supermarket Restaurant Game zone Cafe Garden Proposed amenities Area for lease Agriculture zone Garden Pathways Design process and conceptualisation
GROUND FLOOR PLAN


LEGEND

8 SECTION AA
1. Entrance 2. Food stalls 3. Ramp 4. Plaza 5. Supermarket 6. Nursery 7. Market 8. Flower garden 9. Packaging unit 10. Garden pavilions 11. Orchards 12. Farmland 13. Recycling 14. Service entry
FIRST FLOOR PLAN


SECOND FLOOR PLAN

LEGEND


1. Reception and waiting room 2. Manager’s room 3. Office 4. Office 5. Staff lounge 6. Conference room 7. Washrooms 8. Storage 9. Consulting room 10.Staff room 11. Lecture room 12. Workshop 13. Exhibition space 14. Roof top gardening 15. Indoor farming 16. Cold Storage 17. System control room 18. Pump and filter room 19. Electrical room 20. Changing room 9
THIRD FLOOR PLAN


WEST ELEVATION

10
LEGEND 1. Gaming zone 2. Cafe 3. Food court 4. Washroom 5. Indoor farming 6. Mechanical room 7. Research lab 8. Changing room







11
Farmland Roop top garden
Market Garden pavilions
Workshop Area Exhibition Space
PARK AND PLAY
Academic | Urban Design Studio
Semester IX | 2021
Location| Vadodara, Gujarat

Team | Individual
The primary objective of the urban design studio was to learn about the city’s history, socioeconomic characteristics, physical infrastructure, ecological factors, and activity mapping at different times of day. Finally, future development concepts were developed by overlaying the smart city plan with the development plan.
The research area was chosen to be in the centre heart of Vadodara, between the railway station and the Alakpuri region. The research began as a group project and was followed by numerous individual initiatives for the neighborhood, providing needed facilities such as break squares and leisure spaces.
The main aim for individual proposal was to design a multi level parking along with recreational zone which increases social interaction, appealing to kids, youngsters and adults. The proposal is intended to have upto four floors, however further floors may be added in the future.
Kindly scan the QR code to access my compilation of Urban deisgn group work
Please review pages 10,37, 38, 40,54,55, 57, and the final compilation to evaluate my contribution to the group work.
12
• The city of Vadodara is divided into 13 wards. The site falls under ward 10.

• The site is opposite to railway station. Surrounded by residential areas and commercial complexes.
• The area opposite the site is used for railway parking.
• The front of the site is used for parking.
ISSUES:
• Due to insufficient area for railway parking illegal parking is done on the site

• On street parking leads to haphazard traffic at times.
• No recreational zone present in Alkapuri area.
SITE ANALYSIS


Reference is taken from the guidelines of the site. Following the guidelines from the site, various pockets are formed.



CONCEPTUAL DIAGRAM


The activities are divided into two categories: Built form: Multi-level parking
Ground floor: Other activities
The ground floor is elevated for recreational activities.
13
Site Commercial Residential
Railway Parking Illegal Parking on site
On- street Parking
FIRST FLOOR PLAN



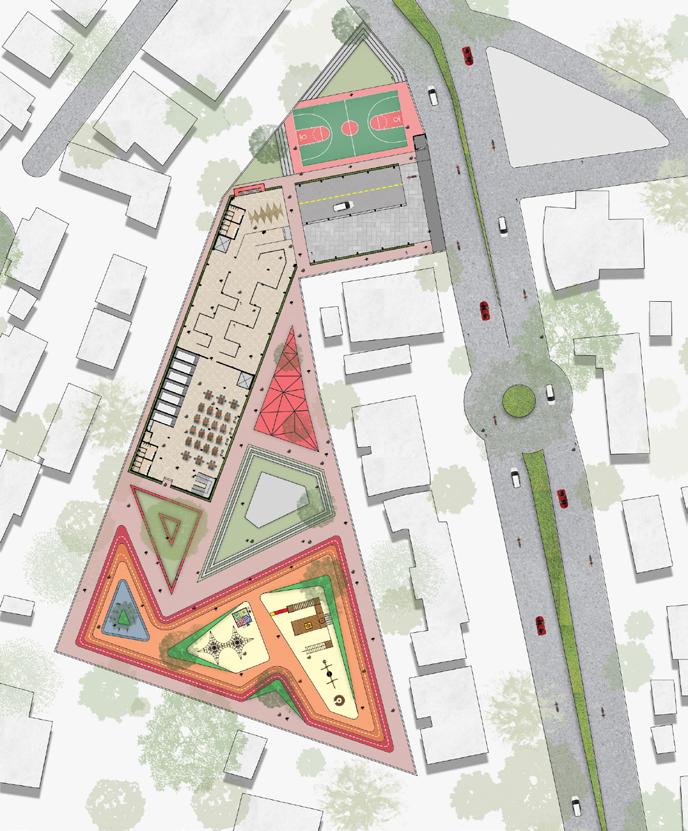
LEGEND

1 2 3 4 5 5 6 7 8 9 A A’ 14
SECTION AA’
GROUND FLOOR PLAN
1. Entrance
2. Basketball court
3. Exhibition
4. Food court
5. Washrooms
6. Triangular seating
7. Stepped seating
8. Playful ribbon
9. Playscape and outdoor gym
10. Parking for 2 wheelers
11. Fire exit
SITE ACTIVITIES



15
Playful ribbon
Triangular seating
Stepped seating
Playscape
Baketball court
STUDENT HOUSING
Academic | Housing Design Studio
Semester VIII | 2020
Location | Vidhyanagar, Gujarat
Team| Jumana Parwala
My Role | Site Analysis, Conceptual design, Drawings and Graphical representation
The primary objective was to analyze the diverse requirements of architecture studnets and faculty,and then deisgn a residence with shared amenities and green spaces.
The idea was to investigate socio-cultural and architectural factors that influence student satisfaction by offering basic as well as lesuire amenities to student along with faculty members.
The design‘s primary concept was to zone the site in such a way that basic facilities are located at the core, acting as a bridge for undergrads and experimenting with solid and void throughout the structure.
16
SITE ANALYSIS

LOCATION: Opposite to A.P.I.E.D campus , Vallabh Vidhyanagar
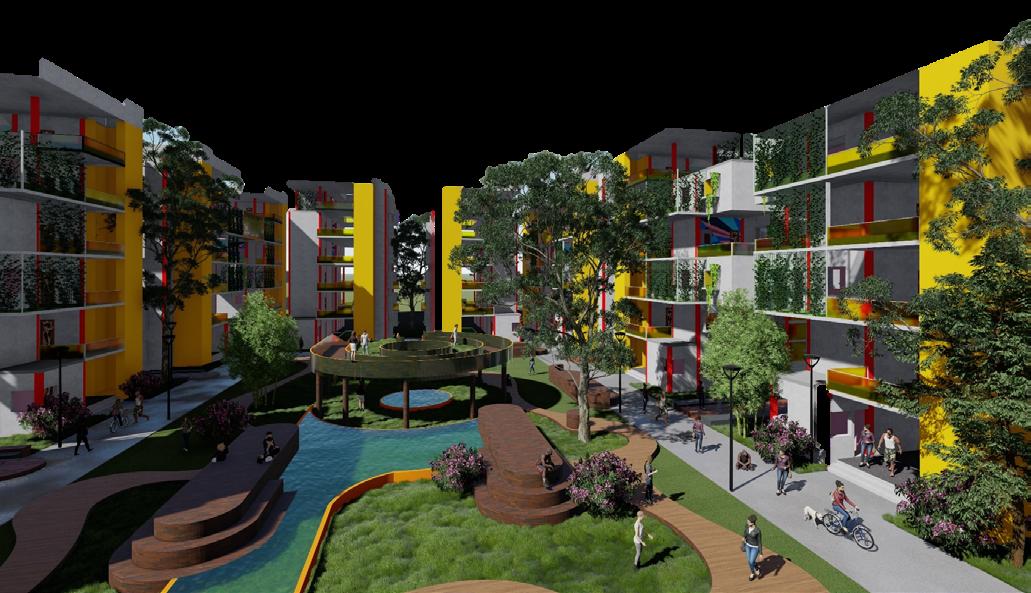
USER GROUP: A.P.I.E.D students (650) and nearly 32 full time faculty and Visiting Faculty members.
SITE
A.P.I.E.D CAMPUS
SHASTRI MAIDAN
BVM CAMPUS
ISCON BUILDING
GARDENS
PRIMARY ROAD
SECONDARY ROAD
TERTIARY ROAD
Selecting a single volume.
Dividing the volumes in 3 parts center

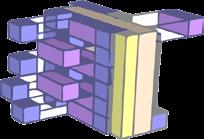
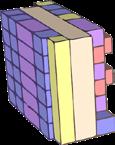
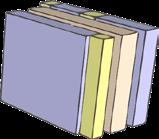
CONCEPTUAL DIAGARM
STUDENT CLUSTER
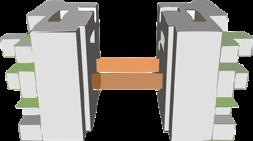
17
for circulation.
Placement of vertical circulation are decided.
Stacking of modules
Reduction of volumes resulting into voids.
Converting voids into communal spaces.
Sky bridges acting as common space and connection between two buildings.
LEGEND
Site entry
Primary road
Main node
Basic amenities
Stepped sitting
1. Student cluster (g+4)
2. Student cluster (g+5)
3. Common gathering
4. Common gathering (faculties)

Multipurpose + AV room
Library
Gym + indoor game
Play ground
Faculty housing
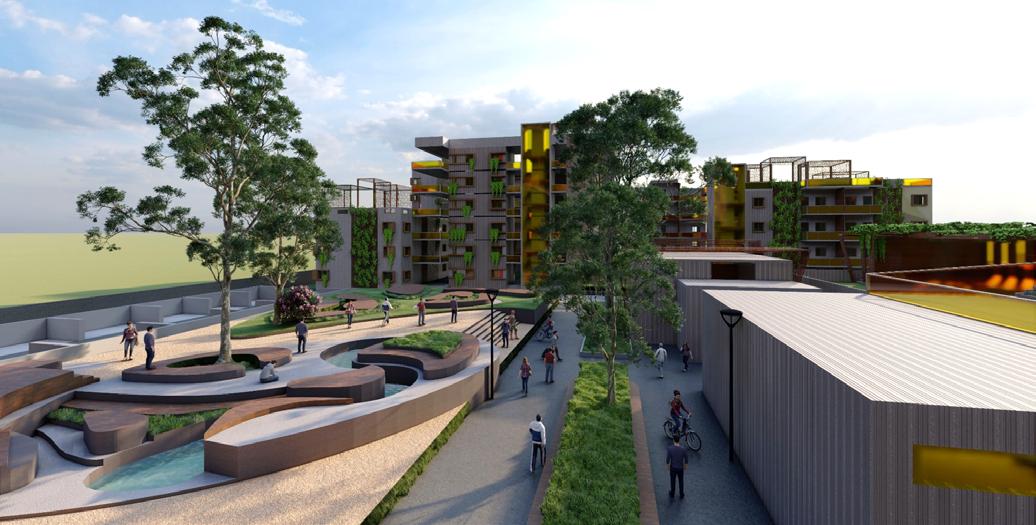
Faculty and guest cluster
SITE LAYOUT
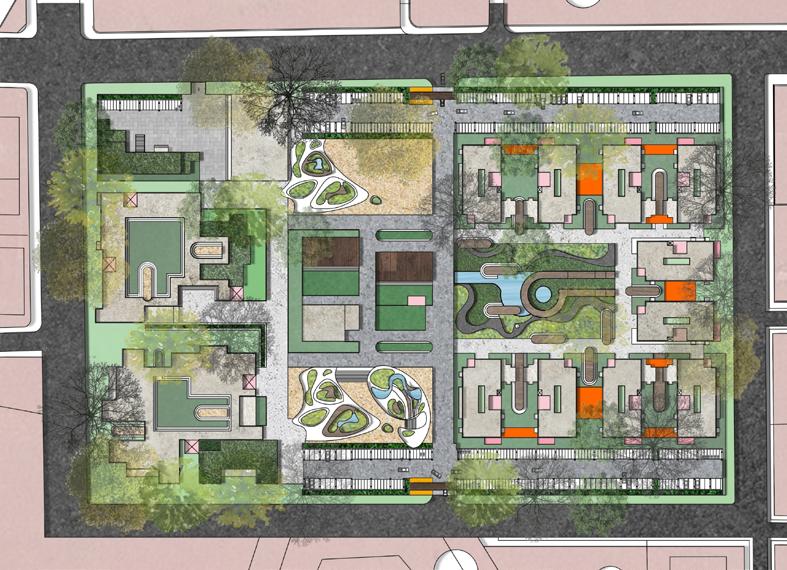

18 3 1 2 1 4 N
SECTION AA’
VIEW FROM STUDENT CLUSTER

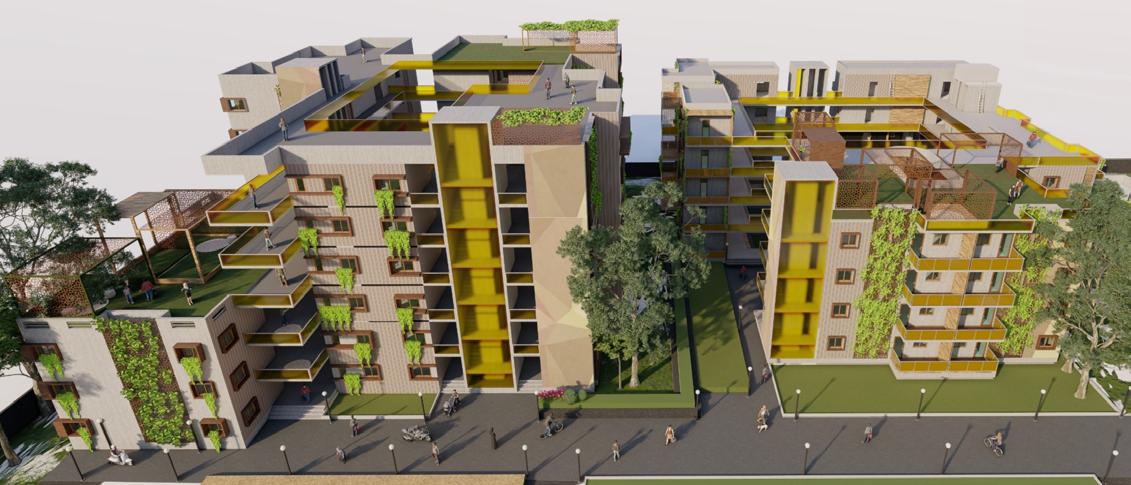


19
SECTION BB’
CLUSTER
SECTION
CC’ FACULTY
STUDENT CLUSTER PLAN
• The relationship between solid and void throughout the built in turn creates permeable, extroverted and introverted scenarios.
• The voids are strategically located to allow for increased air movement through building mass which promotes natural ventilation through housing unit.
• The voids in the design approach acts as collaborative spaces along the common corridors of hostel blocksas an orchestration of multi-use spaces.
• There are total 10 student clusters on the site , in which 3 cluster has warden room and office on the ground floor and remaining clusters has laundry rooms.
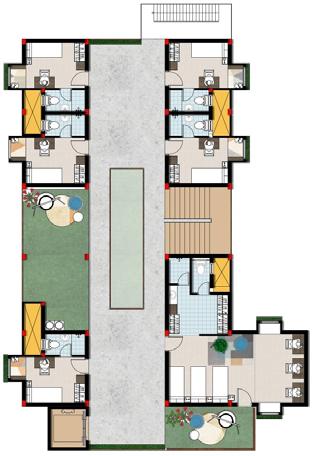
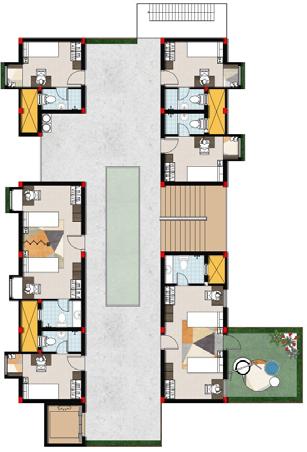
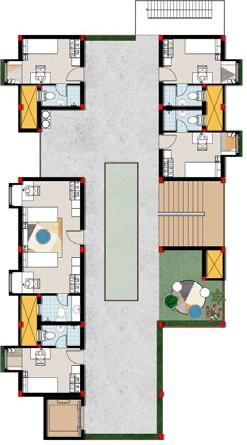

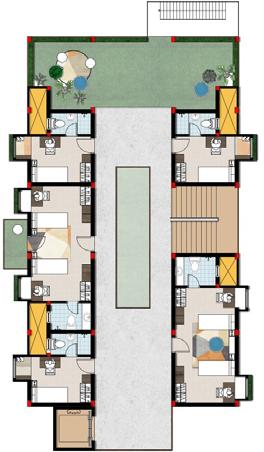
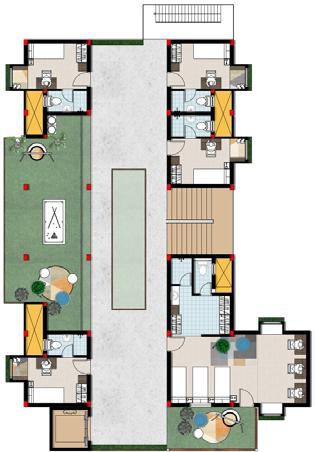
20
GROUND FLOOR PLAN FIRST FLOOR PLAN SECOND FLOOR PLAN THIRD FLOOR PLAN FORTH FLOOR PLAN FIFTH FLOOR PLAN
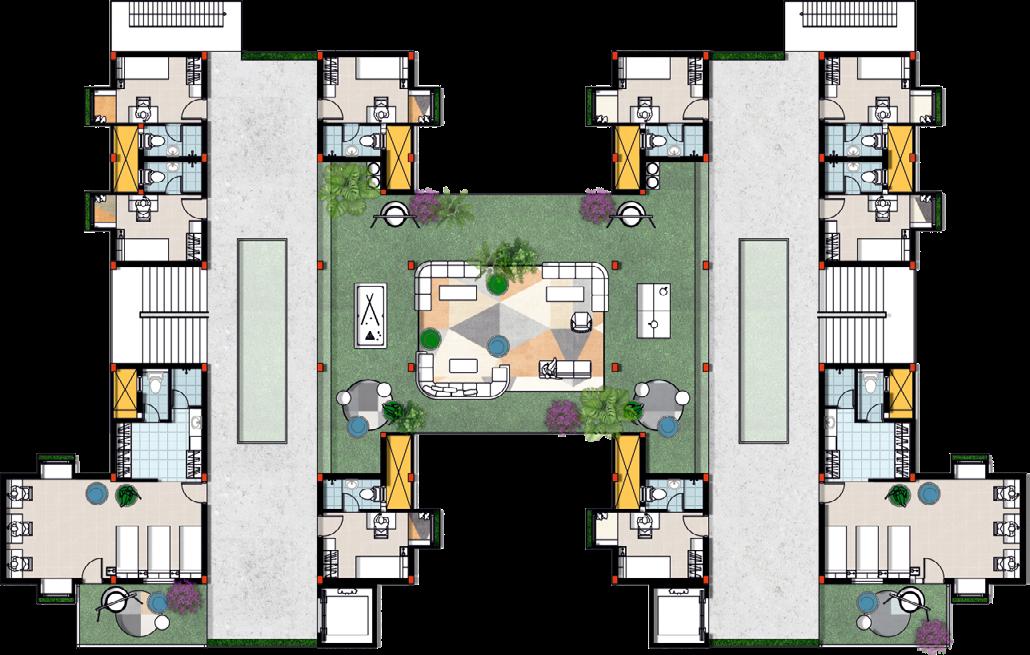
SECTION
21 BRIDGE PLAN
SHOWING THE RELATIONSHIP BETWEEN 2 CONSECUTIVE BUILDINGS
EXPLODED ISOMETRIC VIEW OF STUDENT ACCOMODATION
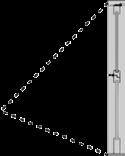
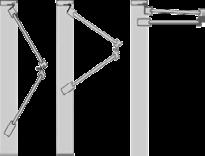
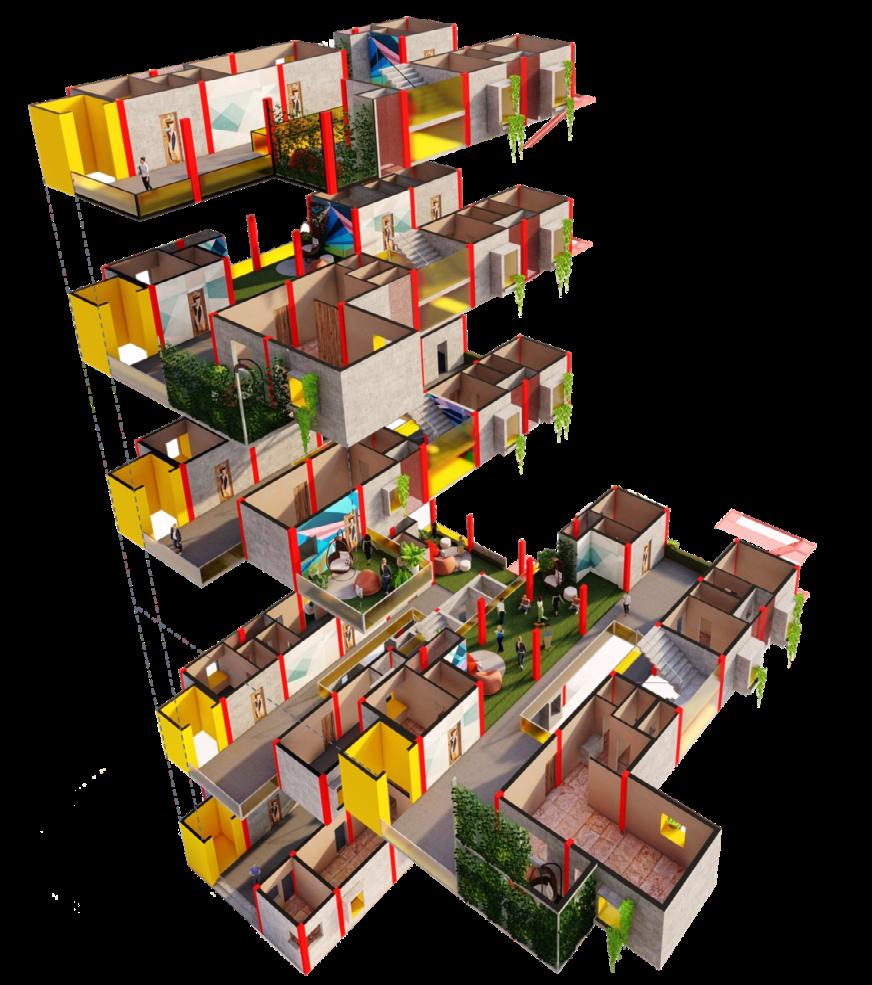
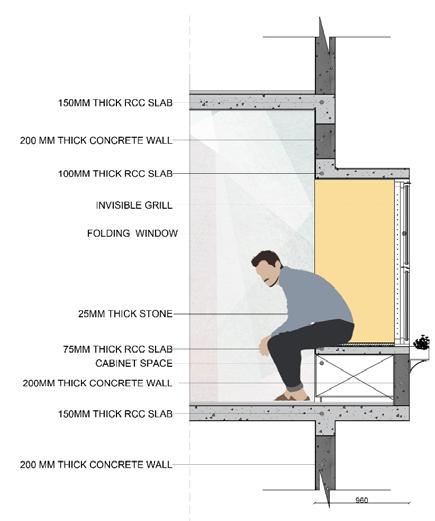
22
FOLD-UP WINDOW
Sleeping space Bathroom Study Window seat
SINGLE OCCUPANCY

Sleeping space Bathroom Study Common space
DOUBLE OCCUPANCY
Box window
Sleeping space Bathroom Study Balcony

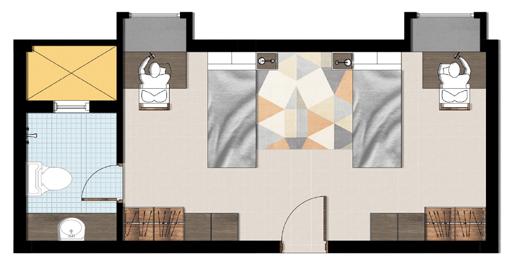
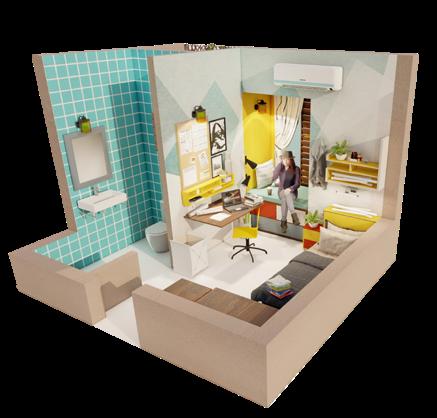
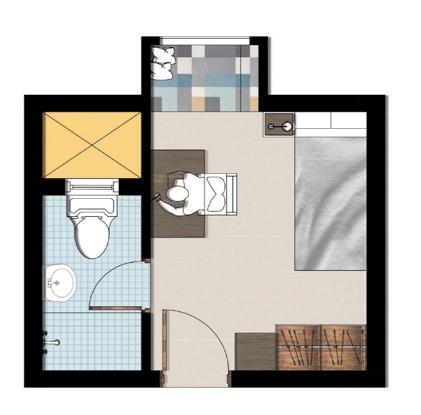
TRIPLE OCCUPANCY
INDIVIDUAL STUDENT UNITS
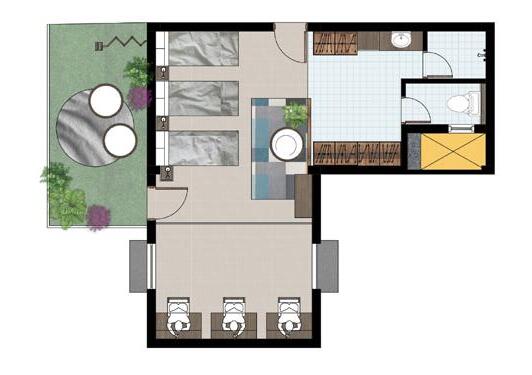
23
Studio apartments
2BHK
3BHK
3.5 BHK
Common green space
Studio apartments
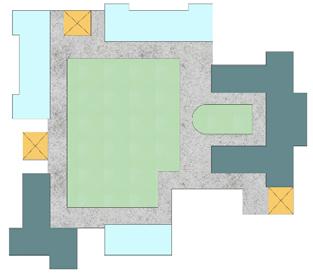

• The Cluster 1 comprises of 2BHK (assistant professor), 3BHK (associate professor), 3.5BHK (HOD and principal) and studio apartments(1BHK).
• The 3.5BHK goes up to G+2 floors, while other apartments goes
Stair well
2BHK
1BHK
Circulation
Green space
Faculty apartments
Guest apartments

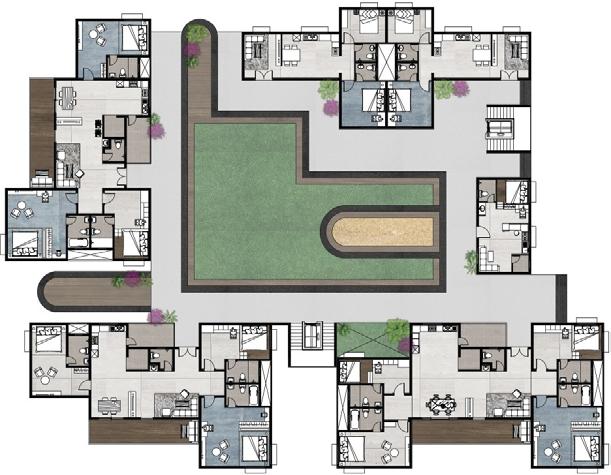
• The Cluster 2 is provided for faculty and guest housing.
• The cluster 2 comprises of 1bhk and 2hk, where faculty apartments goes up to G+4 floors while guest apartments goes up to G+3 floors.
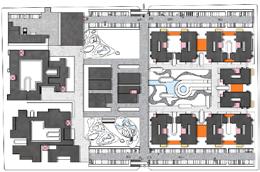
FACULTY CLUSTER
N 24
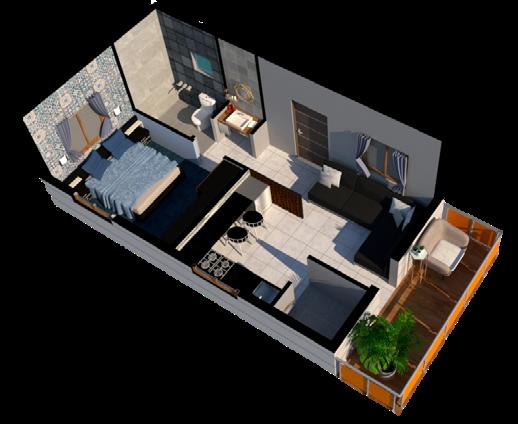
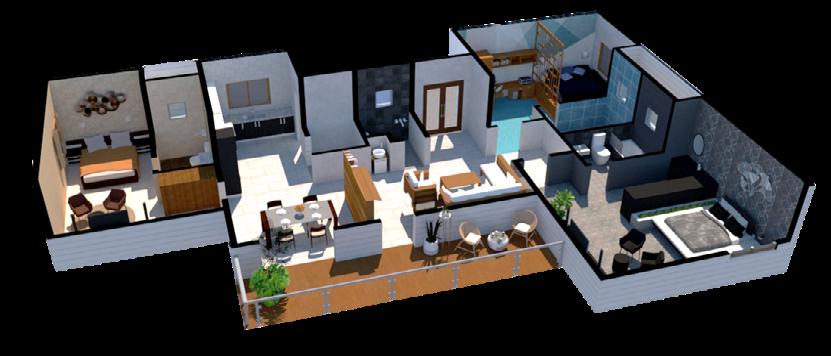
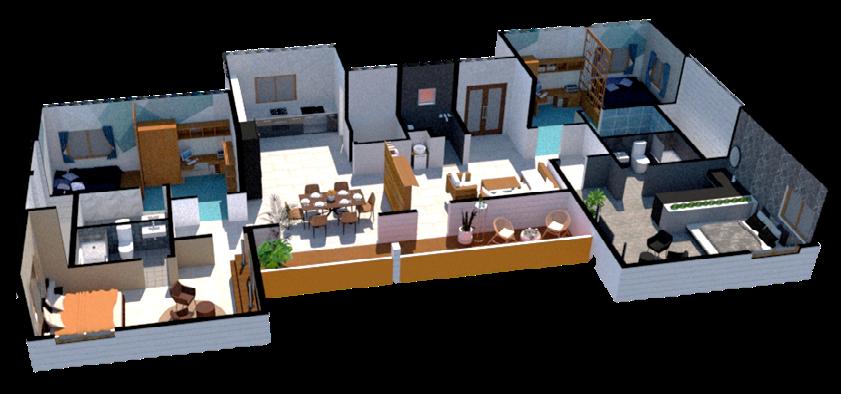
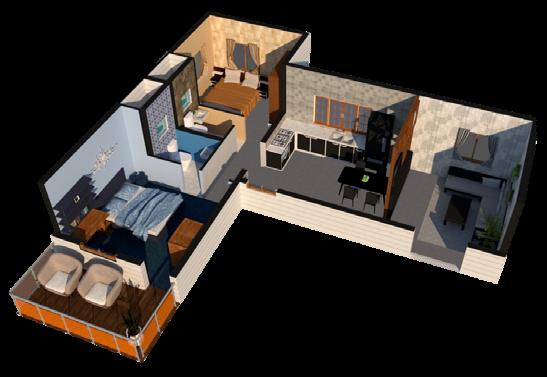
25
FACULTY APARTMENTS
1BHK
2BHK
3 BHK
3.5 BHK
INTERNSHIP
Professional
Semester VII | 2021
Location | “UNEVEN” Vadodara, Gujarat
My Role | Working drawings, 3d visualization and Site visits
PROJECT : MR. AADIL’S RESIDENCE- 33LE

26
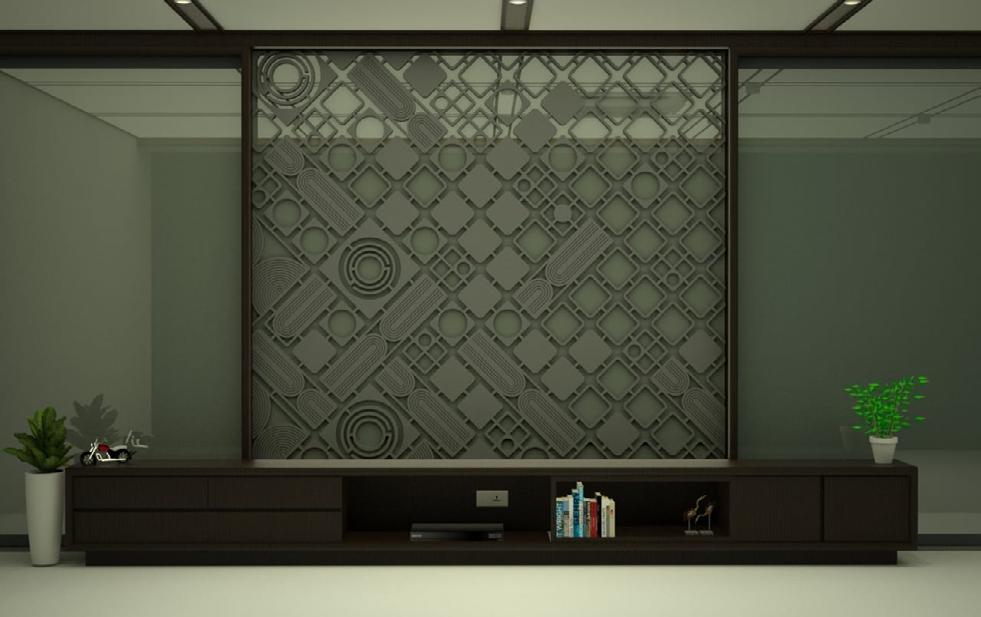
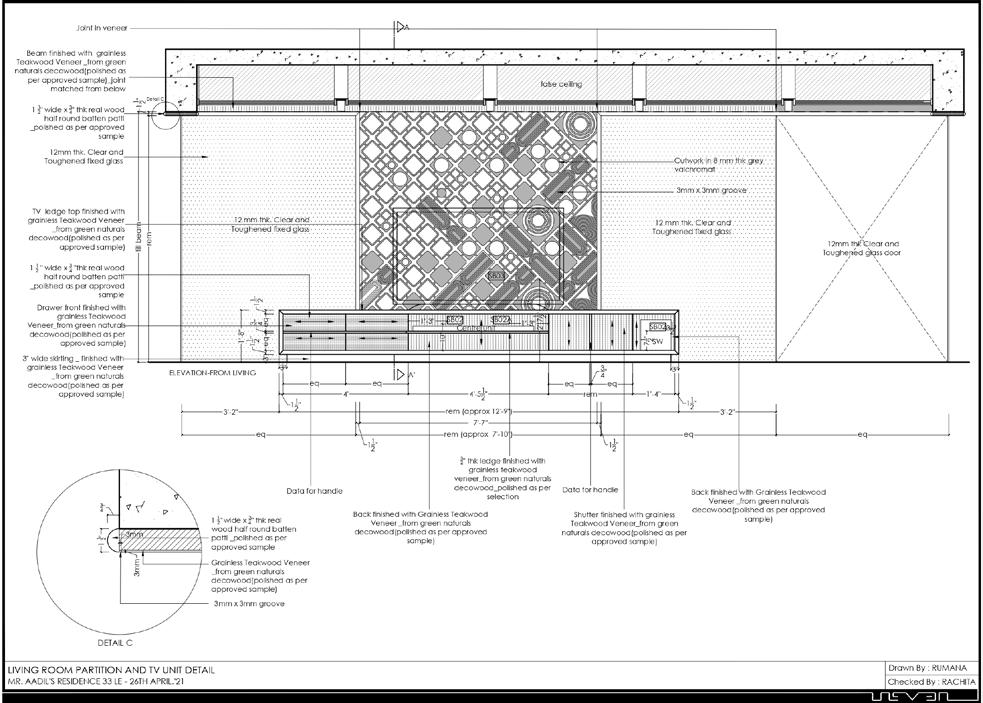
27
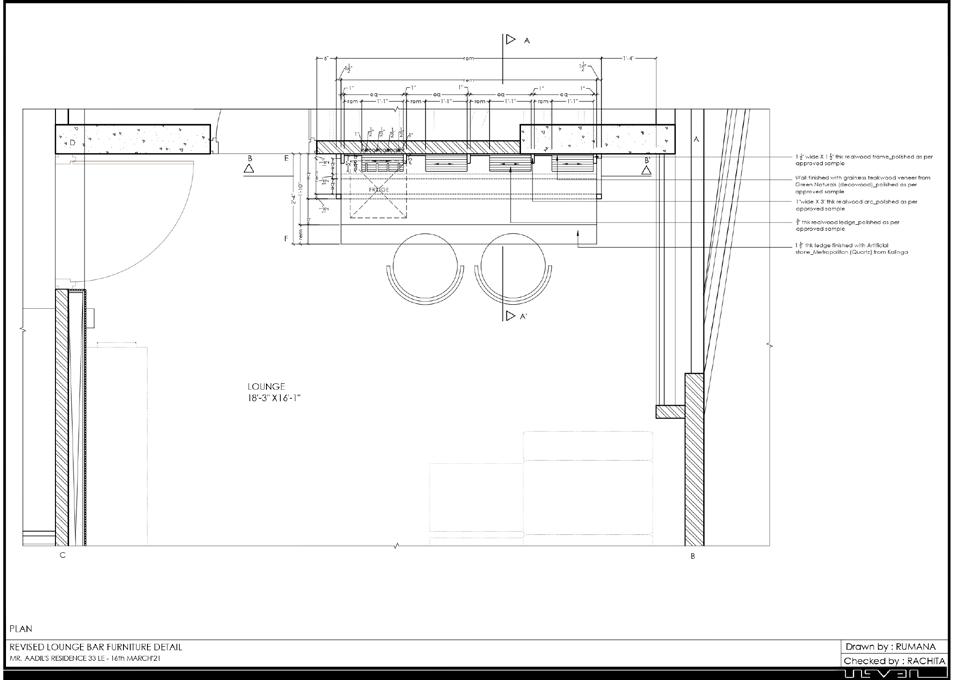
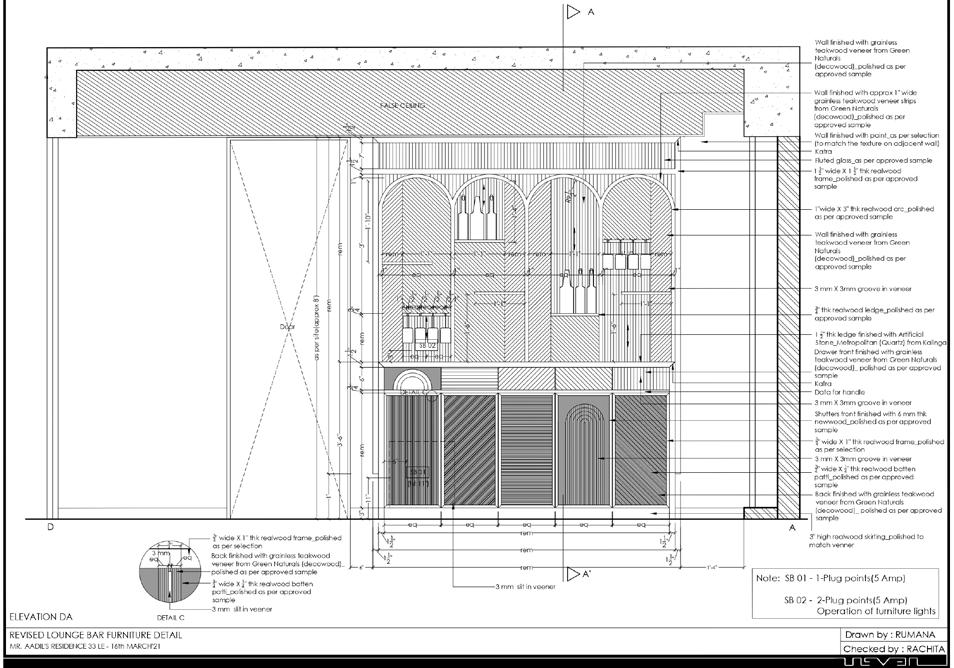
28

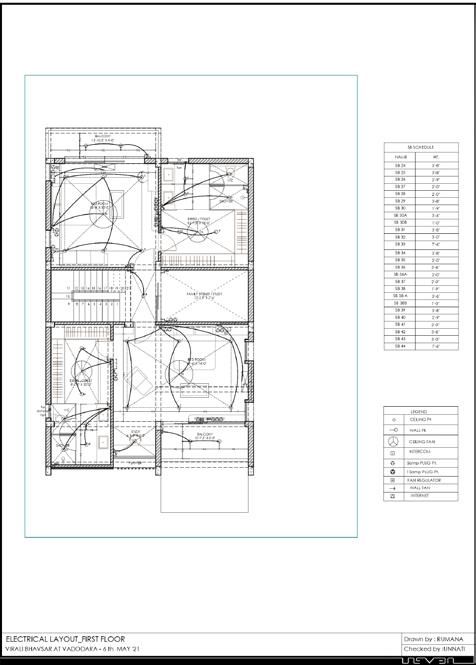
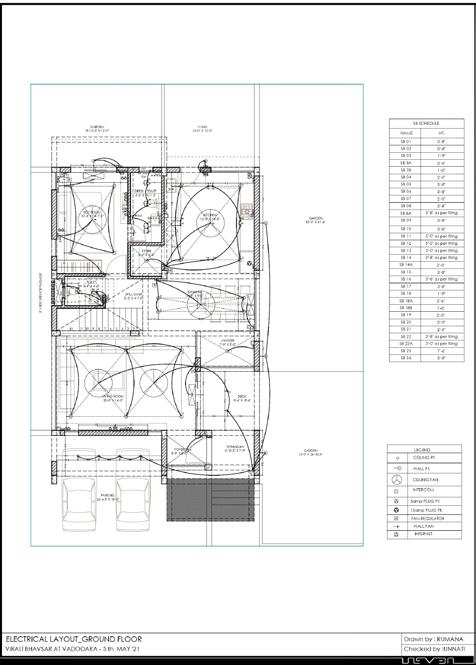
29
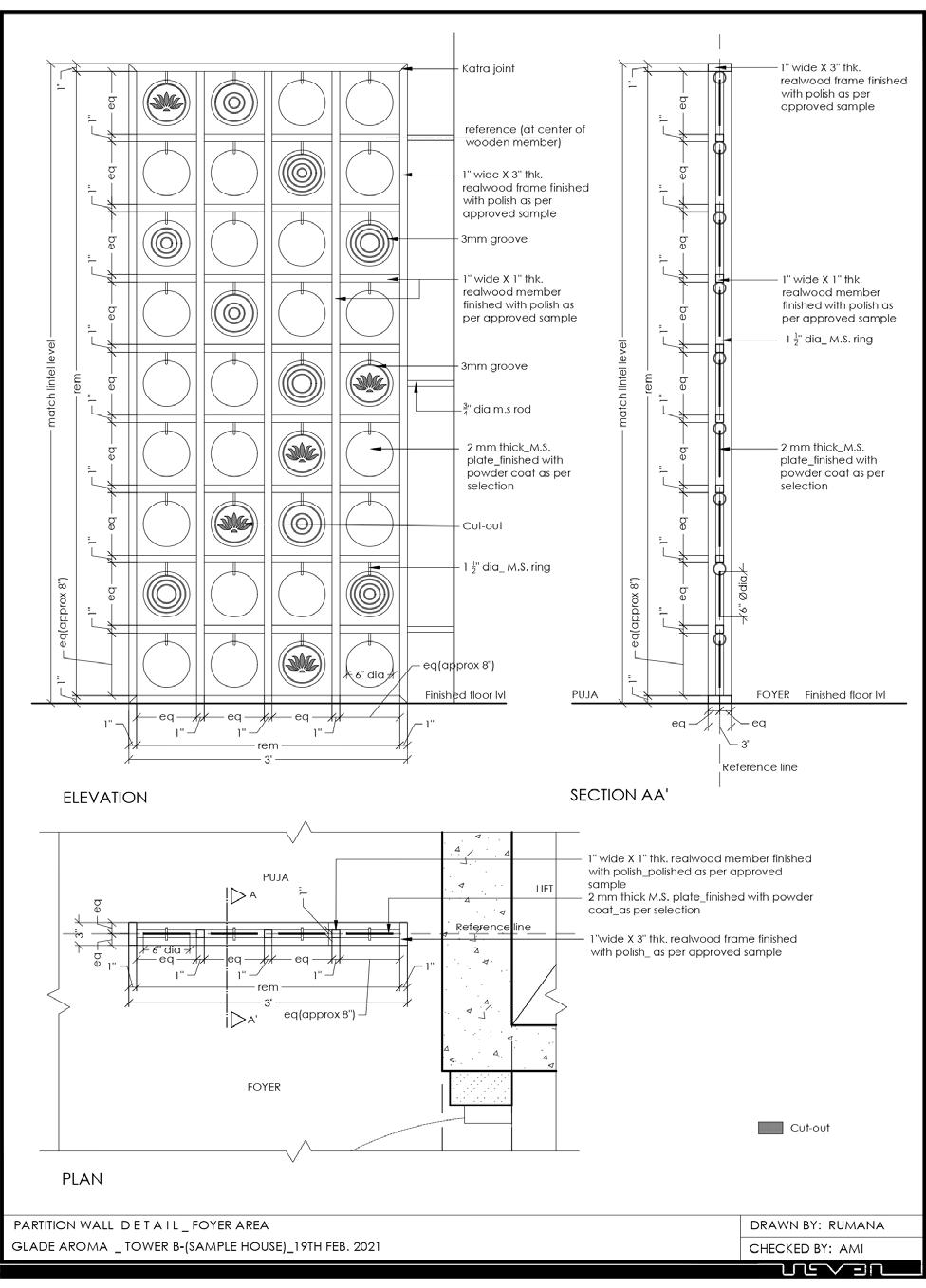
30
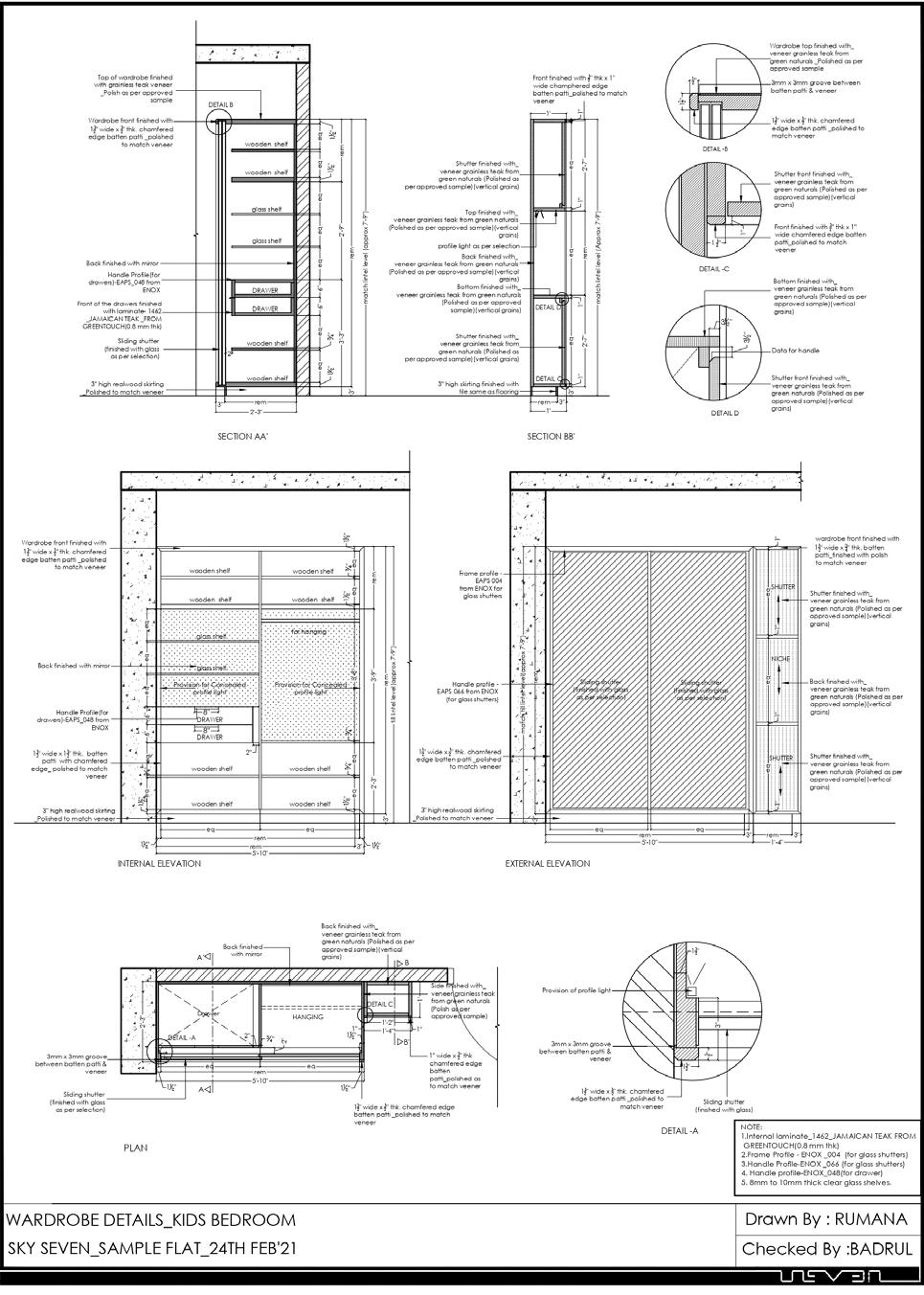
31
RSP DOCUMENTAION+CONTEXTUAL STUDIO
Academic Semester IV | 2019
Location | Jodhpur, Rajasthan and Karamsad, Gujarat Team| Group Work
My Role | Research, Site Drawings
The primary objective was to investiagte the designated area, paying special attention to the contextural and architectural aspects.
The idea was to throughly research the choosen loaction and then provide an intervention for the region’s inhabitants.
The selected loaction was old housing complexes in Karamsad, Gujarat and later, Jodhpur was considered to study diverse styles for future comparision, with the chosen region near Ghanta Ghar(Clock Tower). My contribution to the documentation of the places during group work is summarized below.
32
The Ghanta Ghar in Jodhpur is a magnificient clock tower in the centre of the city, built by Maharaja Sardar Singh about 200 years ago.It is surrounded by street markets, with the most famous amongst them being Sardar Market.
Ghanta Ghar is a good example of 19th Century stone maso-
ELEVATION OF CLOCK TOWER





ELEMENTS OF JODHPUR

33


34
MISCELLANEOUS WORK



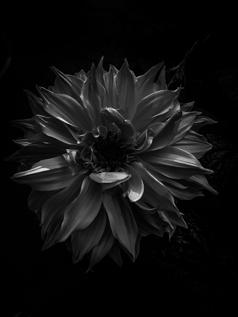
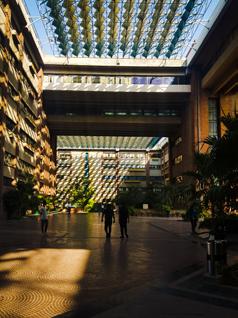
“For me, the camera is a sketch book, an instrument of intuition and spontaneity.”-Henri Cartier-Bresson
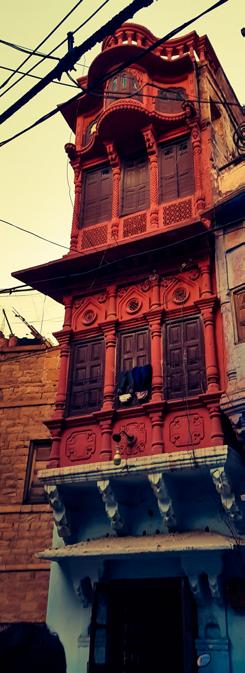


35
36 RUMANA PATEL patelruma56@gmail.com +91-7046266629







































































































