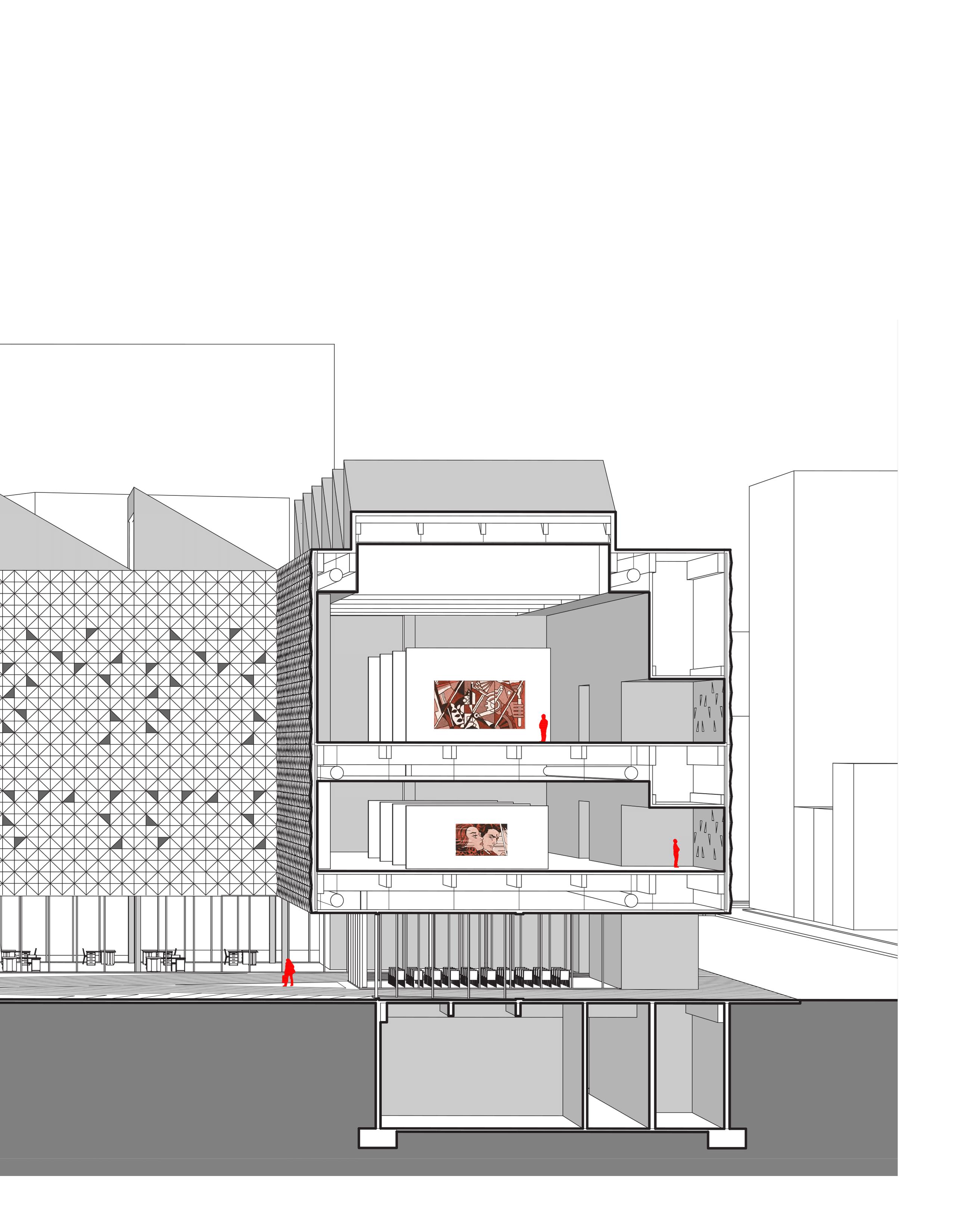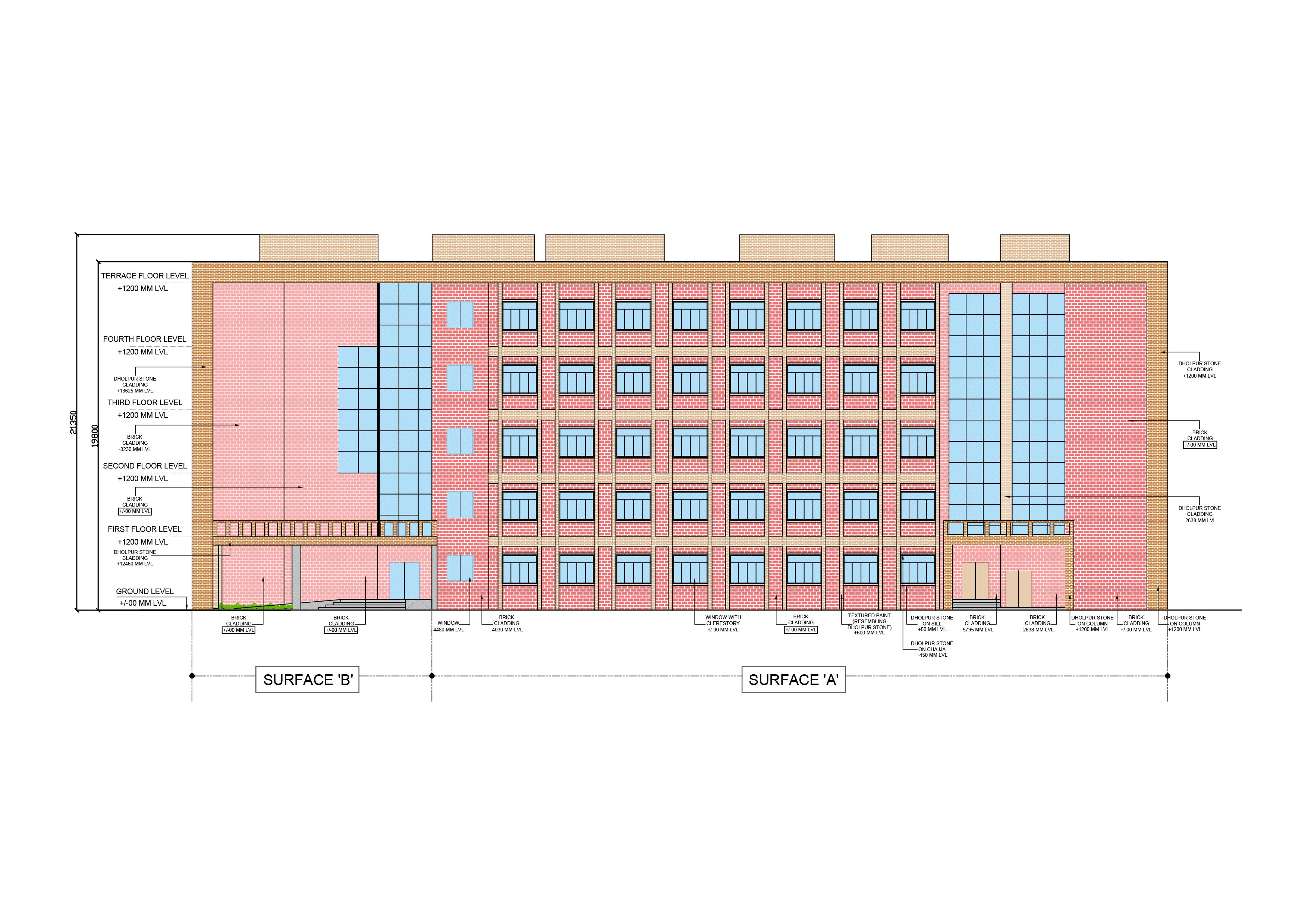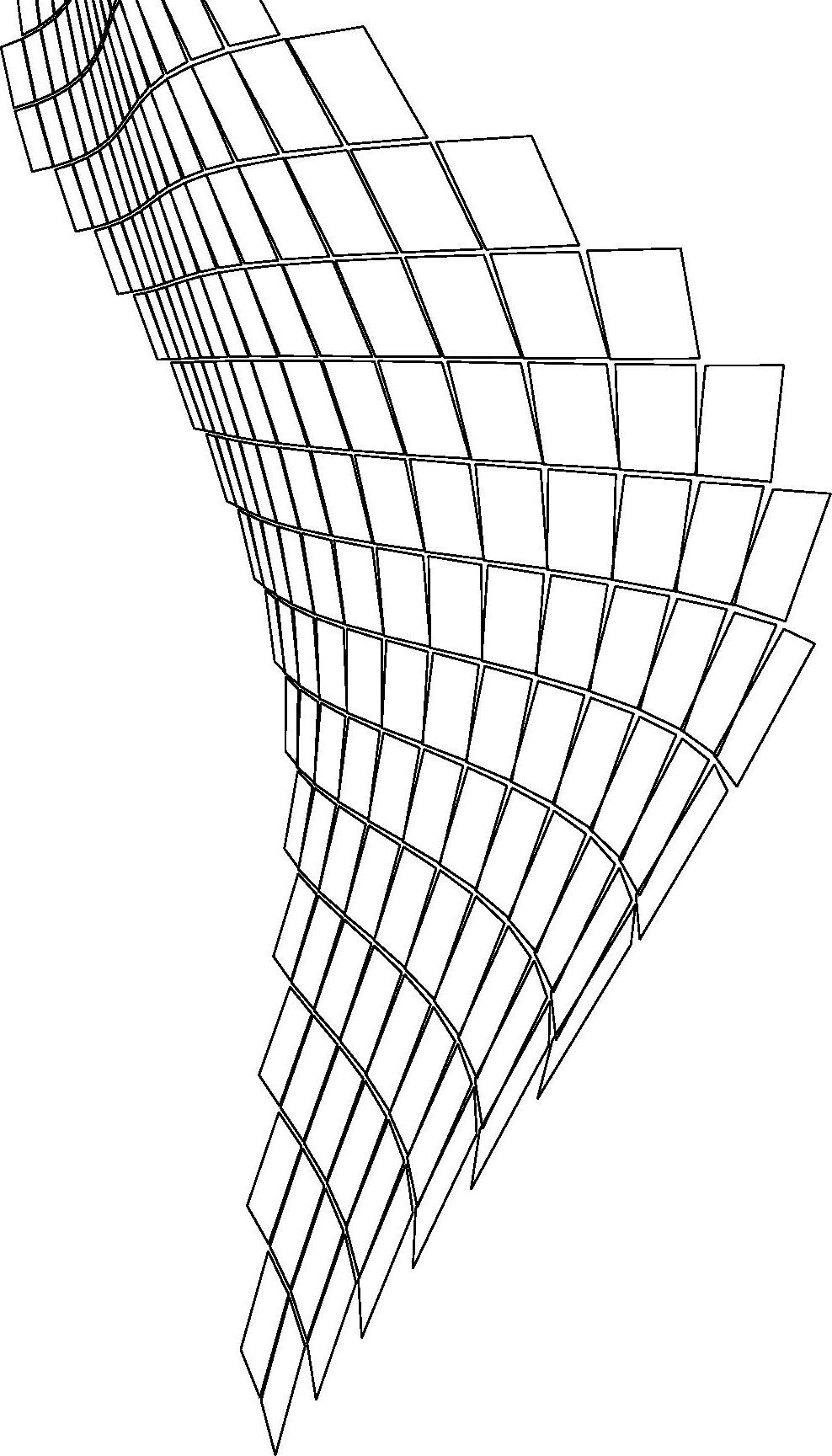

RUCHIRA SARDESAI
Architectural Portfolio | Selected works - 2020-2024
RUCHIRA SARDESAI
LEED AP BD + C | CPHC | Architectural Designer
OBJECTIVE
Passionate about Sustainable Design & actively seeking full-time opportunities in the AEC Industry to contribute my expertise & commitment to environmentally conscious practices
SKILLS
AutoCAD
SketchUp
Revit
Rhino Enscape V-ray Lumion Climatestudio
Photoshop InDesign Illustrator Grasshopper
CREDENTIALS / CERTIFICATES
LEED AP BD + C
Certified Passive Housing Consultant
Erie County Climate Action Ambassador
Registered Architect in India
EXTRA-CURRICULARS
UB Sustainability Impact team member
Social media manager for AIAS chapter
Student engagement volunteer
Climate justice volunteer, PUSH Buffalo
WORK SAMPLES
Portfolio
Energy modeling
Passive house design
REFERENCES
Kelly Hayes McAlonie, FAIA, LEED AP Director of Campus Planning, UB kmhayesm@buffalo.edu | (716)-645-2989
Nicholas B. Rajkovich, PhD, AIA, CPHC Associate Dean for Research, UB rajkovic@buffalo.edu | (716)-829-6910
Miguel Guitart, PhD Assistant Professor, UB mguitart@buffalo.edu | (716)-829-5931
EDUCATION
(716) 936-4210
ruchiras@buffalo.edu
www.linkedin.com/in/ruchirasardesai
Master of Architecture with Certificate in Sustainability University at Buffalo (UB), New York
Bachelor of Architecture
Mumbai University, India
WORK EXPERIENCE
Student Intern
Office of Campus Planning, University at Buffalo
May 2024
May 2021
Jan 2023 - present
• Worked on updating Architectural drawings using AutoCAD and FMG-Plus
• Modeled building interior and exterior using Revit
• Assisted in measuring and documenting relevant data through site visits
Intern Architect
Mumbai Metro Rail Corporation, India
May 2022 - Jul 2022
• Compiled report of Redevelopment action plan for project affected persons
• Developed drawings for offices demolished due to metro line construction
• Conducted site visits to oversee execution of work as per established timeline
Assistant Architect
Central Public Works Department, India
Jan 2022 - Apr 2022
• Drafted plans, sections and details for government sanctioned buildings
• Utilized SketchUp and Enscape for initial massing models for client discussion
• Assisted in design process from schematic design to construction drawing
Junior Architect
Aedage Pvt.Ltd, India
Jul 2021 - Dec 2021
• Prepared presentations for design pitching of multiple Architectural projects
• Managed an Interior Design project from start to handover under supervision
• Prepared cost estimate and construction drawings for the project
• Created interior renderings using V-ray/ Enscape for design option discussion
• Supervised construction on site and ensured smooth execution of work
Intern Architect
Studio Anvam, India
Nov 2019 - Mar 2020
• Received training in designing, visualizing and site handling
• Worked on plans, elevations, and details for Architectural & Interior projects
• Arranged and facilitated joint meetings with client and material vendors
LEADERSHIP EXPERIENCE
• Class Representative through all 5 years of Undergraduate college
• Sports Co-head for Intra-college sports week conducted annually
• Soccer team captain for Inter-college soccer tournament
• Volunteering head for Intra-college seminar series – Visionata


ART MUSEUM
Location: Buffalo, New York
Instructor: Miguel Guitart
Partner: Alec Harrigan
Graduate College Project (2023)
Software: Rhino, Adobe suite
Nestled within the heart of city of Buffalo, this Contemporary Art Museum is a beacon of creativity and expression. The strategically located openings encourage visitors to enter the museum from any side where they are ushered into an open courtyard which changes functionality as per the users needs. The terracotta facade serves to preserve the essence of the fabric of downtown Buffalo. White walls serve as blank canvases, allowing the artwork to take center stage. The open layout promotes a fluidity of movement, encouraging visitors to explore the curated exhibits at their own pace. Natural light filters through strategically placed skylights and windows, casting a soft glow on the exhibits. The crisp angles and pristine surfaces give the museum a modern appearance signaling the departure from conventional art spaces.
ORIGINAL IDEA

MODIFICATION
SITE PLAN


PROGRAMMING CIRCULATION
Galleries
Mechanical
Public support
Back of house

level 2
+ 40’- 0” + 20’- 0”
level 1 Ground level
0’- 0” - 40’- 0”
Visitor circulation
Staff circulation
Art circulation
Egress
Elevator
Gallery level 2
+ 40’- 0”
Typical gallery circulation follows shape with unobstructed egress paths
Respite gallery breaks away from main space into spaces between cores
Gallery level 1
+ 20’- 0”

Art moves through the freight elevator
Gallery spaces which facilitate seamless transition
+ 0’- 0”
The main staircase doubles as a fourth means of egress for the gallery levels
Ground level Basement
- 40’- 0”
The basement occupancy only requires three egress stairs
Streets and sidewalks activated by ground level programming
DESIGN FOR COMMUNITY LAND USE & SITE ECOLOGY
▪Location promotes usage of public transport & biking
▪Ground level programming activates streets and sidewalks
▪Courtyard is a pedestrian centered space which serves as a cultural hub

▪Transforms an existing parking lot into a space for the community
▪Reuse of a brown-field site
▪Rainwater collection system recycles water on site and permeable paving improves groundwater table
BUILDING DESIGN ELEMENTS
▪Ground level apertures channel air into the plaza and provide natural cooling during summer months
▪Sawtooth roof naturally brightens the interiors reducing the need for artificial lighting for the exhibits

MATERIALS & CONSTRUCTION
▪Prefabricated concrete facade panels reduce construction and installation time
▪Locally sourced concrete and terracotta decrease emissions & transportation time
▪Geo-thermal wells provide a sustainable alternative for space conditioning needs


CONVENTION CENTER
Location: Moshi, India
Instructor: Shantanu Khandkar
Undergraduate College Project (2020)
Software: SketchUp, Lumion, Adobe suite
The Convention Center is an important addition to the urban fabric of Moshi which acts as a facilitator to bring the people of the town together. Situated on an already operating exhibition ground, it is an upgrade from the existing temporary setting to a more sophisticated space replete with necessary the facilities.
Ease of access for trouble-free navigation through the spaces was the main idea behind the layout which is symbolized by the free flowing shell covering the structure. The dynamic form creates an interesting play of light and shadow while also serving the utilitarian needs of the space. The use of the space frame is to cover the unusually large interior spaces that demanded a column-free setting which also gives the structure a modern look while blending aesthetics and functionality.

FLOW DIAGRAM
Foyer & Registration



Hall 1

NORTH ELEVATION

SITE SECTION CC Convention Exhibition hall



SUSTAINABLE OFFICE BUILDING
Location: Navi-Mumbai, India
Instructor: Shantanu Khandkar
Undergraduate College Project (2021)
Software: Ecotect, SketchUp, Enscape
Building and construction industry are responsible for 36% of the global energy consumption which makes it one of the largest sectors contributing to environmental harm. Better building practices are needed which are more environmentally conscious and have less negative impacts on the Earth. This project explores the possibility of building a conventional office building with added focus on sustainability. In the pursuit of a more ecologically mindful approach, various factors such as climatic conditions, building orientation, site surroundings, and the integration of biophilic design principles are meticulously taken into account. Moreover, an in-depth exploration of the needs and expectations of endusers is conducted through comprehensive case studies. The resultant architectural endeavor yields a structure characterized by minimal environmental footprint, yielding reduced operating costs while promoting the well-being of its occupants.
The site is situated in the industrial area of the Panvel region in NaviMumbai. It has barren land on three sides and two access roads to the north and east. Site selection is a crucial step in making a Green building and certain guidelines laid out by the Indian Green Building Council have been followed to make an appropriate selection. Points such as transport connectivity, presence of basic amenities, accessible road network, landuse zoning etc. facilitated the decision.
SITE CONTEXT


PROXIMITY TO RAW MATERIALS
This location has been strategically chosen for its proximity to building material manufacturing units such as glass, steel, cement etc. which are all located within a 20km radius. Transportation of raw materials over long distances leads to increased
costs and fuel consumption resulting in GHGs. The presence of raw materials in a close proximity not only reduces transportation cost but also reduces chances of breakage due to travel ultimately leading to a reduced carbon footprint.
DESIGN APPROACH

To achieve the best form several iterations of the layout were tested on Ecotect. Elements such as windows, room width, clerestory, etc. were taken into account. It started with a 30m wide square layout,
FORM DEVELOPMENT
narrowing it, bending it into a U-shape and then finalizing an L-shape for the plan. This shape with a clerestory window on the top provided maximum daylight intake and kept glass use in moderation.
Ecotect analysis resulted in an L-shaped form with 10.5m as the width for each arm, fives times of it is the length of it. Further, the edges are tapered to
avoid wind block and achieve more square footage. A service core is added and arms are opened up to allow for more daylight intake and visual freedom.
TYPICAL FLOOR PLANS

Refuge floor
Office floor
Cafeteria floor
Ground floor

Informal meeting space in between wings
EAST-WEST SECTION

Co-working space facing the

SOUTH ELEVATION


HORSE-RIDING CENTER
Location: Buffalo, New York
Instructor: Justina Zifchock
Graduate College Project (2022)
Software: SketchUp, Lumion, Adobe suite
The overarching concept seeks to craft a space that caters to the needs of horses while concurrently acknowledging the concerns of human navigation within the center.
In a conscious nod to sustainability, the structure abstains from excessive ornamentation, prioritizing simplicity and facilitating ample daylight through the strategically designed roof. The dynamic form of the roof takes center stage, commanding attention with its innovative design. The surrounding landscape artfully mirrors the roof’s contours, manifesting as undulating mounds that convey a sense of movement. This thematic interplay extends across the entire site, seamlessly integrating into the extra function area. The culmination is a design that boldly and sharply complements the surrounding landscape, offering a visually striking and harmonious ensemble.

The construction of the expressway led to the isolation of the region, causing a decline in the community on the west side. In response, the horse riding center was envisioned to rejuvenate the area. The distinctive design aims to stand out in the neighborhood. The layout decisions are guided by field visits, whereas the
ROOF DESIGN

landscape simply replicates the building design emphasizing a dynamic and integrated approach. Careful consideration is given to factors such as the sun path for optimal lighting and harmony with the surrounding area. The goal is to create a revitalized and aesthetically pleasing focal point for the community.
SITE CONDITIONS

Surrounding elements that influence the design
MASSING
Massing according to Bubble diagram & Site conditions
CIRCULATION
Ridges of the roofs define the direction of the pathways
SITE PLAN



STRUCTURAL

Roofing - 3/4” Sheathing
- 16” Rigid insulation
- 10” CLT
Purlins
4”x3” HSS
Girders
4”x8” HSS
Clerestory glazing
W 10x54 Bracing
Howe truss
HSS 10x10/4’
Peripheral beam
W 24x104
Envelope
Glazing & Wall
Steel columns
W 12x65
Base



VERTICAL SCHOOL
Location: Seoul, South Korea
Instructor: Jin Young Song
Partner: Niyati Kale
Graduate College Project (2024)
Software: Climatestudio, Adobe suite
Revamping traditional Hagwon spaces posed certain challenges of cramped environments and limited daylight, hindering student engagement and productivity. Tackling this involved establishing connections with the outdoors, maximizing daylight penetration, and promoting walkability for improved livability. Our concept reimagines Hagwons as vibrant hubs, fostering social interaction and relaxation. Transition spaces double as recreational areas, offering direct outdoor access. Study zones adapt to cater to diverse needs, including those of the aging population. Stairs serve as social hubs and performance spaces, while flexible open areas meet various needs. Signage, once a visual obstacle, now integrates seamlessly into the façade, adding depth and character to the building’s identity. This creates a harmonious blend with the urban context and a rejuvenated learning environment for all.



Existing hagwon building with surrounding context
CONCEPT

angle for year round daylighting
openings for maximum reach
DAYLIGHTING ANALYSIS
High glare

High useful illuminance

Climatestudio analysis to decide the facade design - vertical fins vs. perforated panels

SOCIAL SPACES







PROPOSED HAGWON IN SITE CONTEXT

BUILDING MODEL 1/8” = 1’ SCALE

SECTIONAL DETAIL MODEL 1/2” = 1’ SCALE




PROFESSIONAL WORK
This section consists of work done during my internships and jobs in India, followed by a section of academic works. All the work done is under the guidance of professional architects and designers. The experience helped me develop proficiency in softwares such as AutoCAD, SketchUp, Photoshop, Rhino, Revit, Microsoft Office suite etc. alongside polishing my soft skills.

Rendered on Enscape
NORTH FACADE DESIGN


Rendered on V-ray


Planning & Facade design for the Indian Agricultural Research Institute in Pune (under supervision of Chief Architect)



Rendered on V-ray


(716) 936-4210
ruchiras@buffalo.edu
www.linkedin.com/in/ruchirasardesai
