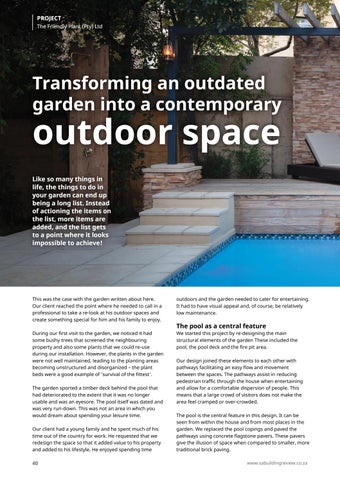PROJECT The Friendly Plant (Pty) Ltd
Transforming an outdated garden into a contemporary
outdoor space Like so many things in life, the things to do in your garden can end up being a long list. Instead of actioning the items on the list, more items are added, and the list gets to a point where it looks impossible to achieve!
This was the case with the garden written about here. Our client reached the point where he needed to call in a professional to take a re-look at his outdoor spaces and create something special for him and his family to enjoy.
outdoors and the garden needed to cater for entertaining. It had to have visual appeal and, of course, be relatively low maintenance.
During our first visit to the garden, we noticed it had some bushy trees that screened the neighbouring property and also some plants that we could re-use during our installation. However, the plants in the garden were not well maintained, leading to the planting areas becoming unstructured and disorganized – the plant beds were a good example of ‘survival of the fittest’.
We started this project by re-designing the main structural elements of the garden These included the pool, the pool deck and the fire pit area.
The garden sported a timber deck behind the pool that had deteriorated to the extent that it was no longer usable and was an eyesore. The pool itself was dated and was very run-down. This was not an area in which you would dream about spending your leisure time. Our client had a young family and he spent much of his time out of the country for work. He requested that we redesign the space so that it added value to his property and added to his lifestyle. He enjoyed spending time
40
The pool as a central feature
Our design joined these elements to each other with pathways facilitating an easy flow and movement between the spaces. The pathways assist in reducing pedestrian traffic through the house when entertaining and allow for a comfortable dispersion of people. This means that a large crowd of visitors does not make the area feel cramped or over-crowded. The pool is the central feature in this design. It can be seen from within the house and from most places in the garden. We replaced the pool copings and paved the pathways using concrete flagstone pavers. These pavers give the illusion of space when compared to smaller, more traditional brick paving. www.sabuildingreview.co.za
