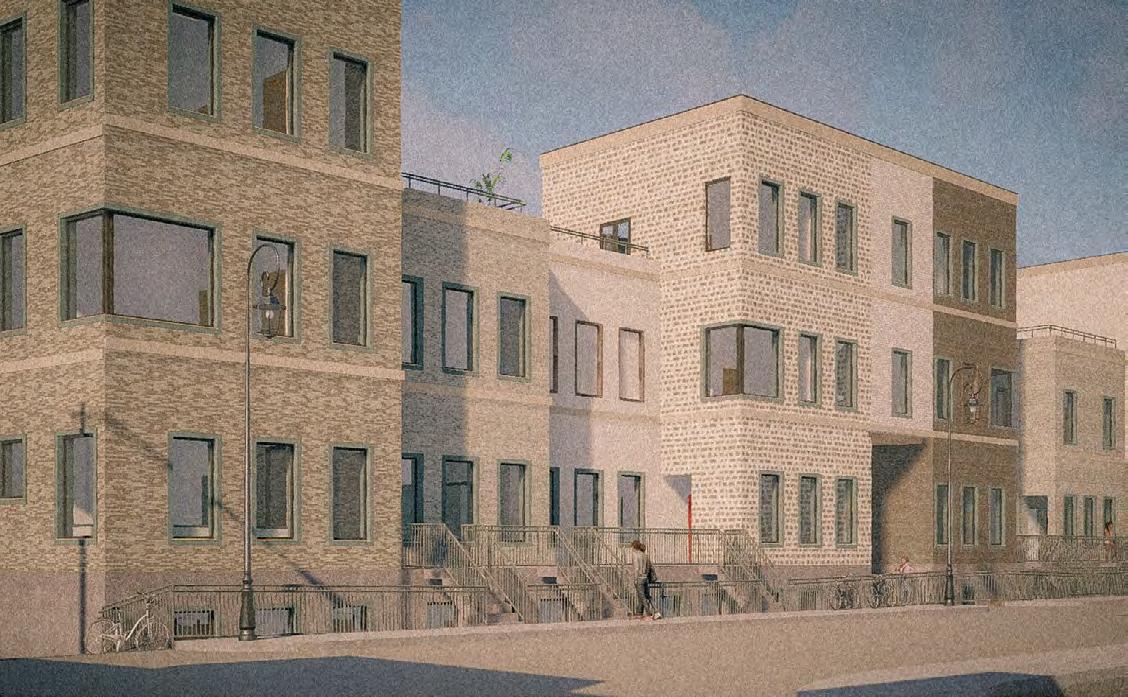

PORTFOLIO. ARCHITECTURE
RORY KAVANAGH SELECTED WORKS
CONTENTS.
IF EVERYONE HAD A HOME...

THE WEE CROOK.
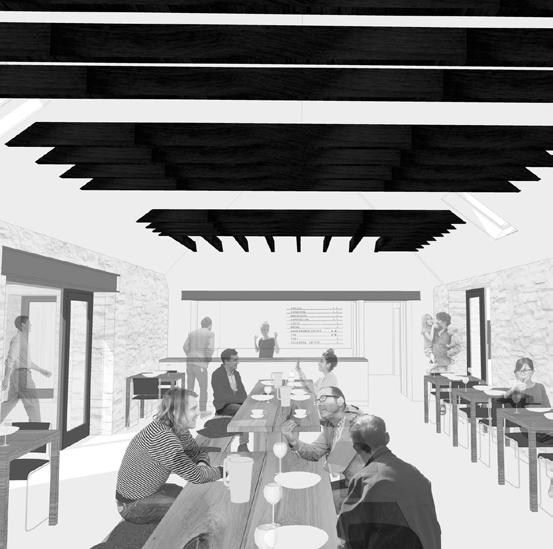
AN LAIMHRIG VISITOR CENTRE.
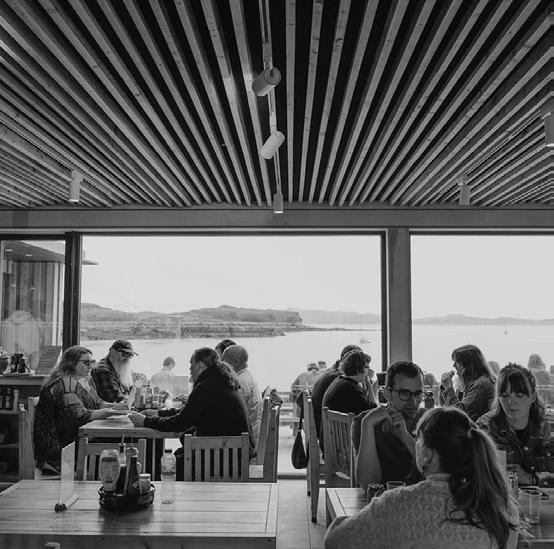
LEARNING LAB.
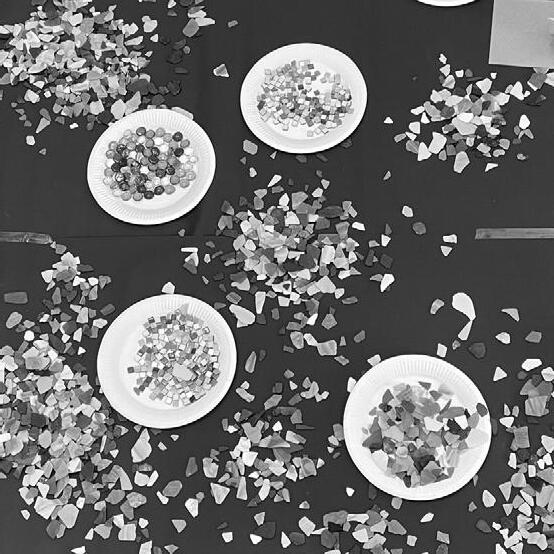
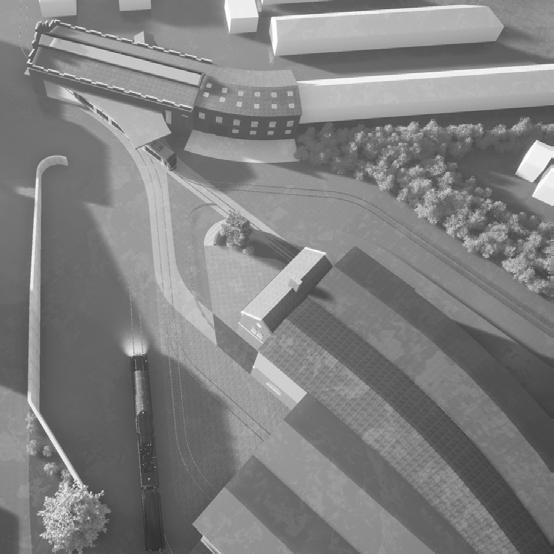

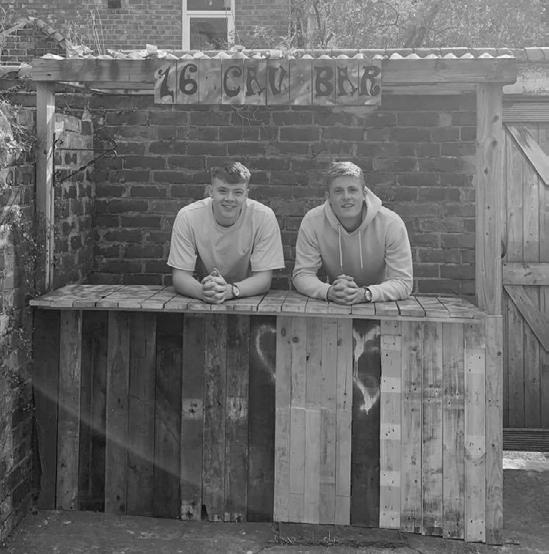

If Everyone Had A Home, Who Would Still Be Homeless?
Co Housing the Homeless with the Holidaymakers.
Project: Academic
Type: Thesis
Year: Sixth Year
Purpose: Residential
My final year thesis explored the anecdotal correlation of seasonal tourism with visible homelessness in the World Heritage Site of Edinburgh’s Old Town. Research over the year, including fascinating collaborations with homeless charities and housing ministers, uncovered a positive causation between tourism levels and homelessness spikes.
In a picture perfect, “postcard” city, this project aimed to heighten awareness of the many facets to homelessness, beyond simply visible homelessness and rough sleeping. The idea was to bring the reality of Edinburgh’s homelessness into the public eye while leveraging the incoming Visitor Levy (Scotland) Bill as a means for the local council to financially facilitate the necessary changes.
The thesis culminated in a business proposal for public‑private partnership investment that detailed how vacant, city centre plots could be bought by private developers under a BOOT contract, and then transferred over to council ownership once costs had been recouped. The model is proposed as a means of increasing house building, local council housing stock, and city centre housing provision, all while generating positive impacts on local economies and individual’s circumstances.
The thesis received a First with Honours.

This long section shows the communal dining space to the right, looking down and over an open courtyard‑cum‑amphitheatre at the heart of the proposal.
During the Edinburgh Fringe, this space will be the backdrop for performances such as those by Cardboard Citizens, raising awareness for the lived experiences of homeless individuals. To the left, the existing Vennel is a primary tourist thoroughfare that will guarantee footfall and visibility to the site and its mission.
This, and the following pages, are images and moments of one hypothetical case study, showing how the business model could be implemented in a city‑centre vacant plot with a view of the Castle.
The financial model can be repeated across the city, but the individual architectural instances are to respond to their specific settings.
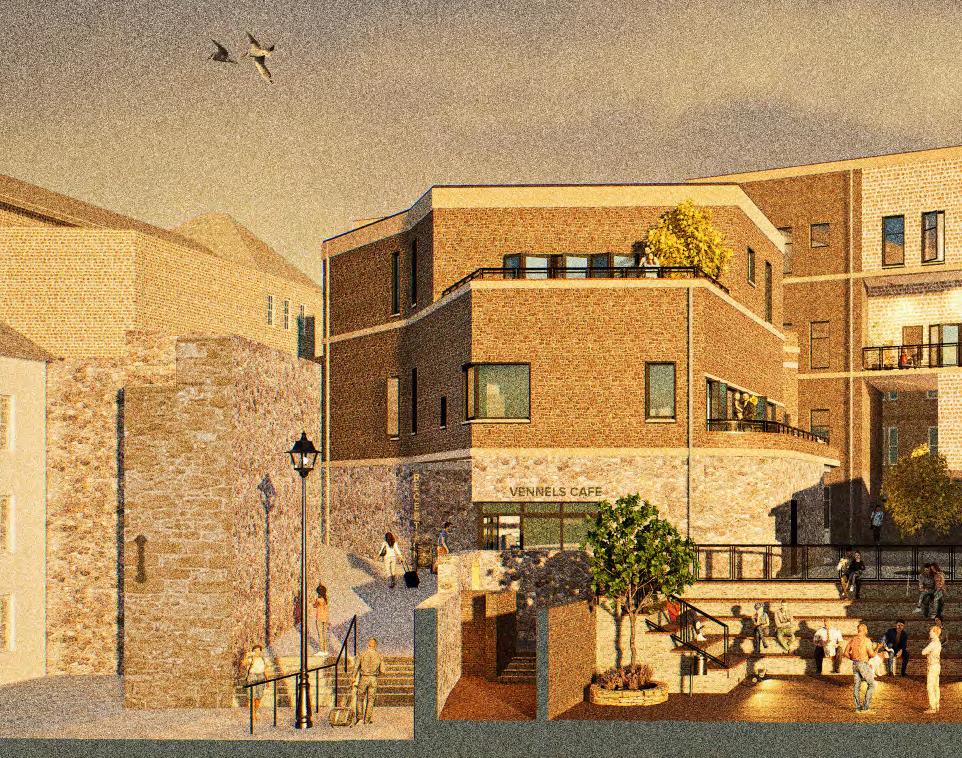


This long section is taken through the reinstated Keir Street frontage.
The complex is designed as co housing, with specifically designated proportions of social housing, tourist accommodation, and private rental sector units. The tourist accommodation will allow the complex to levy the Visitor Levy (Scotland) Bill, generating further income for crucially underfunded housing services in the city.
At the same time, the private accommodation will guarantee regular, and sizeable, income, as well as achieving the stated goal of making visible a social demographic mix that is already at work across the city.
Five homes, with a mix of bedroom and square footage make ups, occupy the top floors of this Keir Street front, while communal, income generating, and tourist information spaces occupy the ground floor to the East.
On site laundry, washing and hygiene facilities for homeless individuals complete the section, at the West end of the ground floor.
Visiting tourists can be seen walking down the Vennel to the right, with views of the Castle beyond.
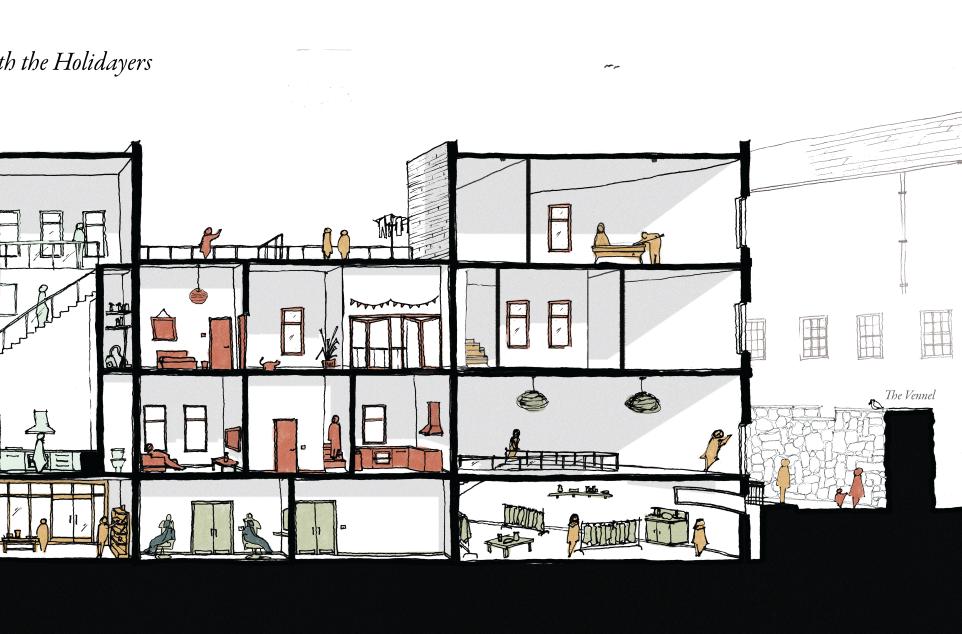
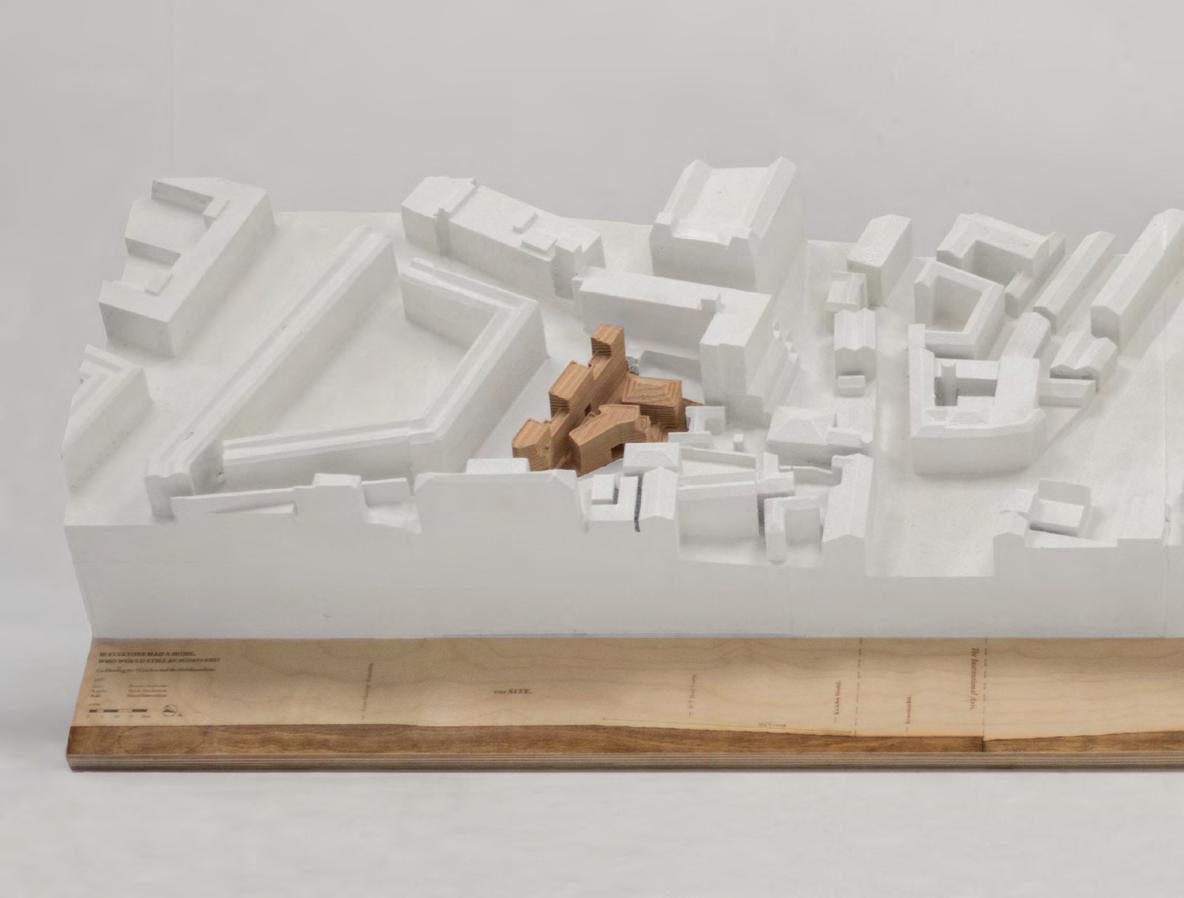
This 1.5m scale model at 1:500, was intended not only to show off Edinburgh’s dramatic topography but, more importantly, to highlight the intimate proximity of two axes the research identified: the “Tourist Axis” of the Royal Mile, and the “Institutional Axis” of Grassmarket and Cowgate.
The large scale cast model sits atop a marine ply plinth, onto which I burned the topography of the section cut, and identified existing relevant buildings, institutions, and housing schemes on the site.
The concept is that tourists visiting Edinburgh already, unknowingly, share these same spaces with people in unsettled accommodation, homelessness, or charities working between the two. By placing the proposal here, the existing dynamic is simply made apparent, and can benefit from pooling of resources with existing stakeholders.


An Laimhrig
Community Centre
Project: Professional Status: Completed
Year: 2022
Purpose: Hospitality
This project, in my second year with WT Architecture, undertook the renovation of the An Laimhrig visitor centre on the Isle of Eigg, a project integral to enhancing the island’s community hub.
The renovation included the refurbishment and expansion of the existing centre, creating new spaces for a café, retail areas, and community facilities. The design focused on sustainability, using locally sourced materials and energy‑efficient systems to reduce environmental impact.
The work not only revitalised the visitor centre but also reinforced its role as a social and cultural gathering place, supporting the island’s economy and providing a welcoming space for both residents and visitors. .
The existing agricultural “Green Shed” alongside was, as part of a second phase, re clad in insulated cladding panels and turned into a letting space and plant room that provided green energy to the rest of the site.
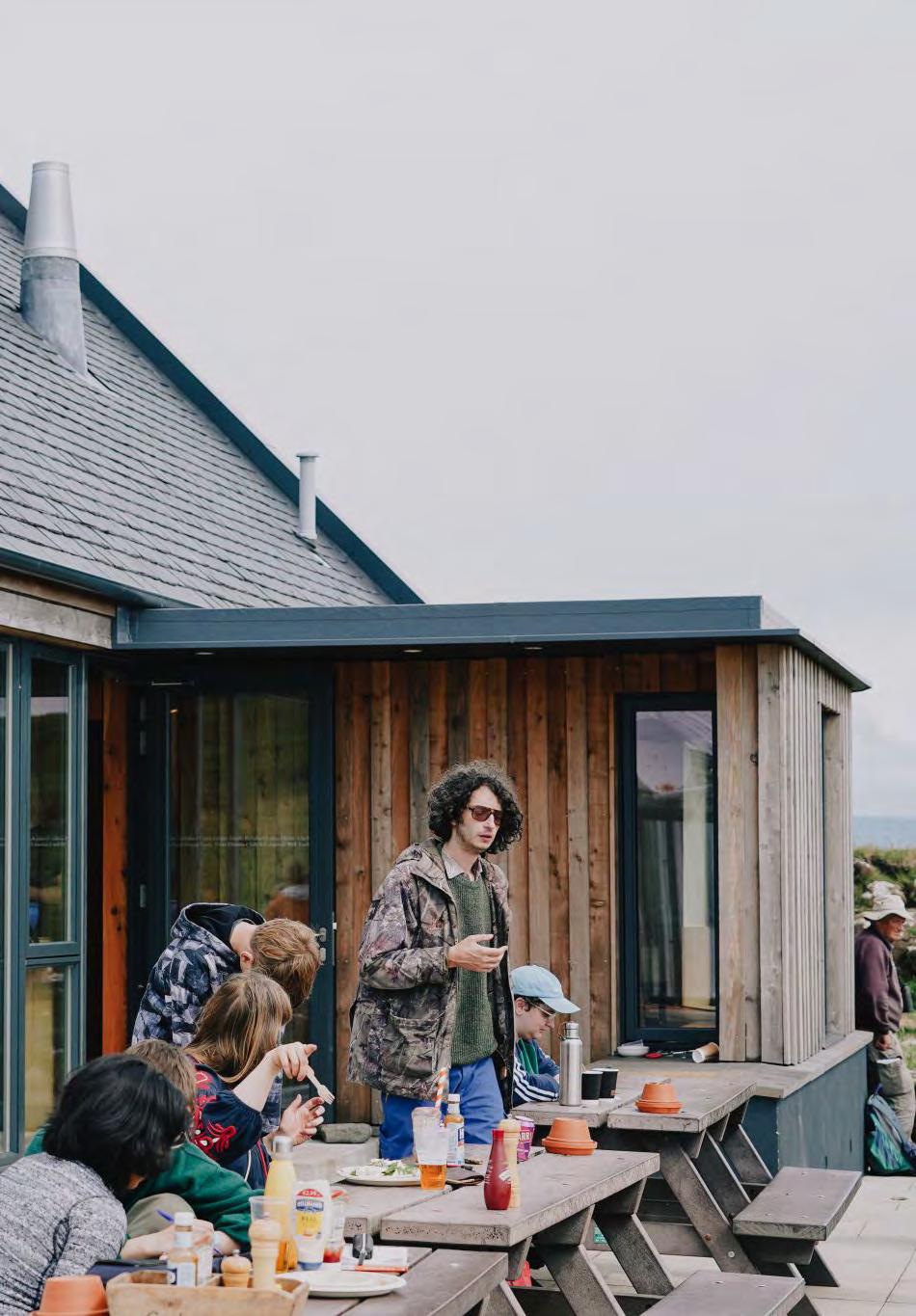
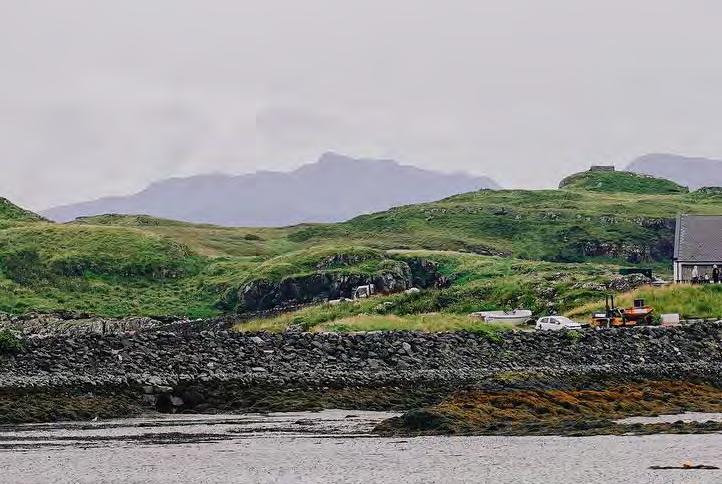
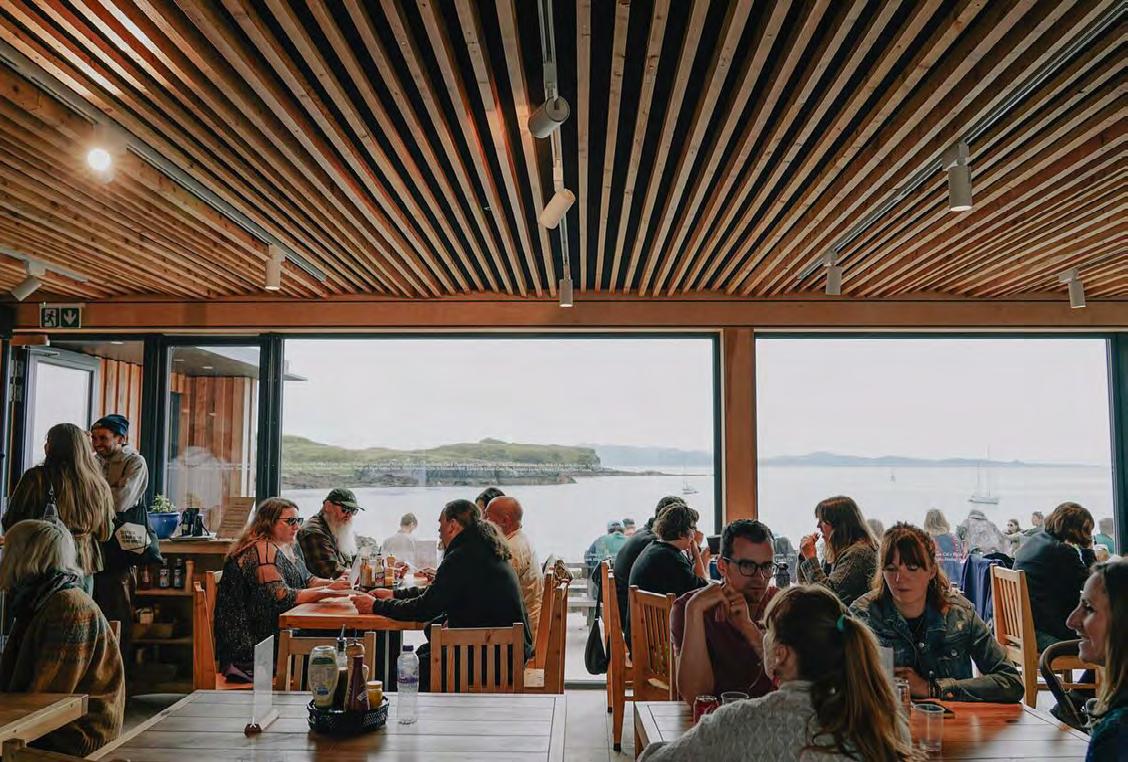
Rory Kavanagh
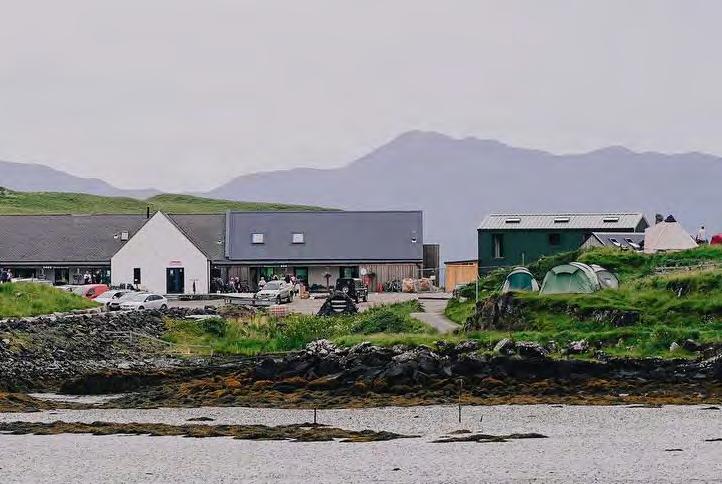
The Isle of Eigg is an incredibly remote island off the West Coast of Scotland, where much of WTA’s work was located. As a result, the need for a high quality store, shop, and meeting space for the residents was paramount.
With incredible views beyond the island’s harbour, this project lent itself to framing these backdrops and celebrating the island itself.
The project was a great success, particularly with regard to galvanising the local residents, and a fantastic opening party was held in the new tea room once work was completed.
The consecutive phase detailed the renovation of the “Green Shed” to the right of the above photo so that the entire scheme could be run off green, on site energy sources.
The Wee Crook
Community Café
Project: Professional
Status: Completed
Year: 2023
Purpose: Hospitality
The Wee Crook occupied the majority of my time after I joined WT Architecture in 2020. As the initial, satellite project of a wider, community funded masterplan to revive Scotland’s oldest coach house, the Wee Crook involved the restoration of a listed yet dilapidated glass blowing shop into a community cafe intended to show investors the benefits of upgrading the wider site.
Having been on the company books for over a decade, I joined a few months before funds were finally secured and planning was approved. It was, therefore, a perfect on site opportunity to see one project through from near inception to completion, even during my relatively short time there.

Due to the project’s limited funds, the design was necessarily pared back, making it the perfect learning curve for me to take greater ownership and responsibility for such things as site progress meetings, on site technical queries, and liaising between sub contractors.
As a result, I developed a solid foundation of knowledge in detailing, client interactions, and contractual matters, all while enjoying a really exciting level of responsibility on a project with great potential for future expansion.
The Wee Crook opened in 2023, having closed in 2006 after nearly 400 years of continuous operation!

Wee Crook
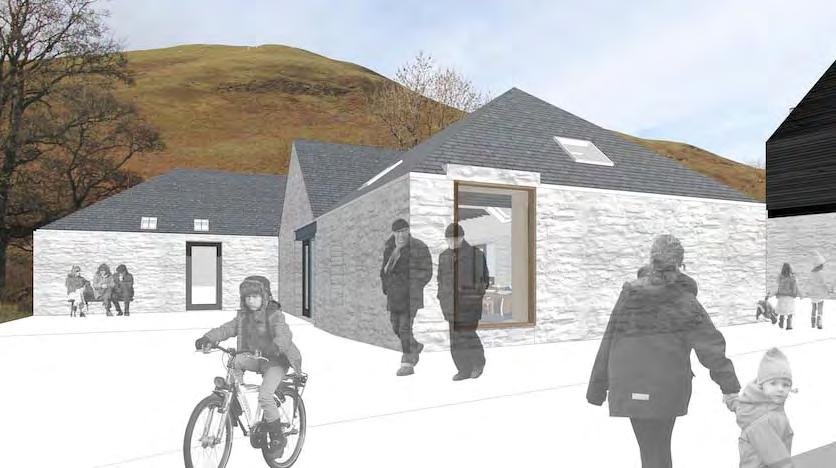

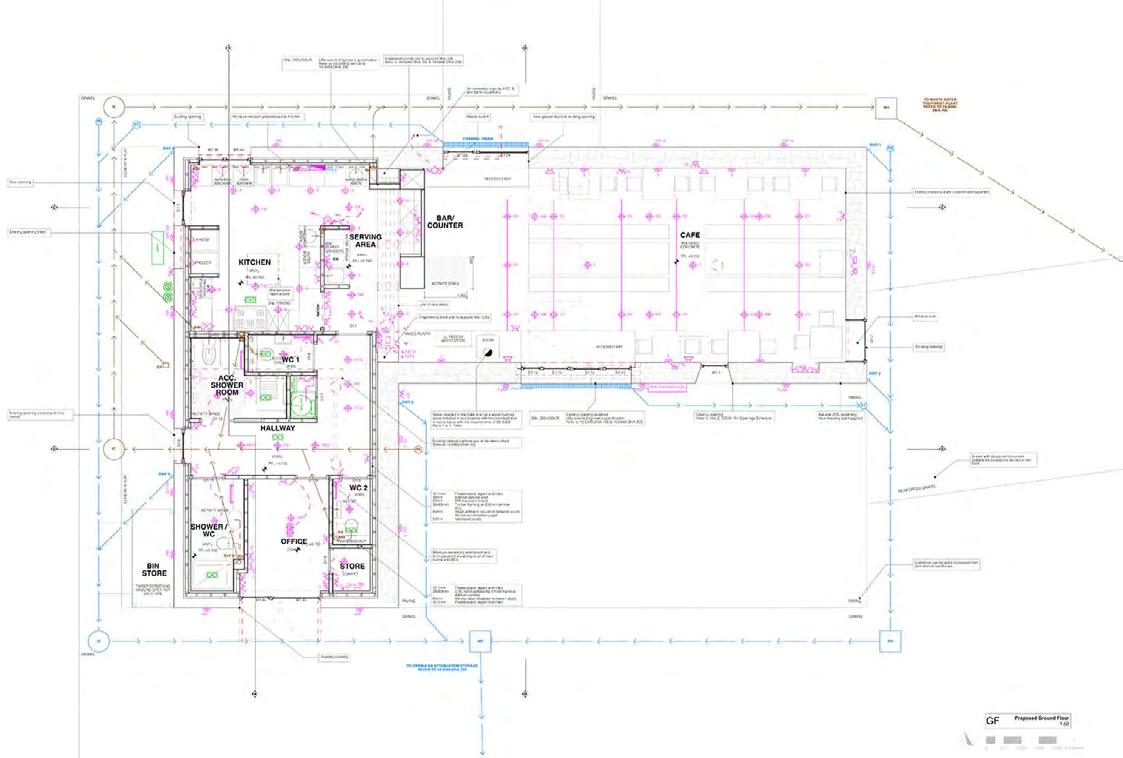
On the left is a series of our first planning permission collage, and a photograph of the café once it had opened. The planters defining the courtyard were old railway paraphernalia unearthed while excavating the site!
Above is a detailed plan from Warrant stage, showing the café space to the right, and the office, shower, kitchen, and storage spaces to the left. This café is the first in a multi‑phase project intended to highlight to investors how the whole project may be realised. The project in its entirety will include a glamping site, a B&B bunkhouse, and converting the original coach house into a restaurant diner.
The village of Tweedsmuir is a tiny village of about 300 residents in the Scottish borders, and the re opening of the historic Crook has already had a fantastic impact on the local job and economy front, as well as providing a lovely place for passers‑by to stop in on their way to and from Edinburgh.
Learning Lab
Research By Design
Project: Academic
Type: Live Build
Year: Sixth Year
Purpose: Education
This project looked at working alongside KS1 “co‑researchers” as “experts in their own lives” to develop a live‑build architectural project whose brief developed while the project unfolded. The premise here was to remove any subconscious prioritisation or hierarchy of “the architect” and, instead, to validate the opinion of the non architectural end user.
The project was a fascinating exercise in collaboration and the role of the architect, and was, understandably, a whole lot of fun. The output saw us create paper mosaics with the KS1 students which we then translated to a wall panel for their quad space. This was accompanied with hand painted flower pots, and a series of chalk based educational games.
The overarching aim was to develop Built Environment Education (BEE) resources for KS1 students which could be rolled out across other schools and education centres.

Museum to the Settle Carlisle
Railway Conservation Area SCRCA Museum
Project: Academic
Type: Masterplan
Year: Fifth Year
Purpose: Museum
This fifth year project looked at reincorporating isolated neighbourhoods of Carlisle that could no longer conveniently access the centre of town on foot. The city‑wide masterplan looked at celebrating Carlisle’s distinguished rail heritage by reinstating its forgotten tram network.
This would operate out of the renovated Lindisfarne Tram Depot, that would simultaneously serve as the new entrance hub for a dedicated museum to the Settle Carlisle Railway line arguably Britain’s prettiest rail route.
The massing took cues from train track geometries, allowing for tram lines to pass directly through, and underneath, parts of the complex, while the main hall centred around a turntable which defined the circular roof above.


A hand drawn section through the proposed site that aims to highlight the many layers of rail based history that have been in and around Carlisle for two centuries.
Modern events like the freight train crash that occurred while this research was taking place are drawn in thick, permanent pen, while historic events and items like the London Road Goods Station are drawn in a light pencil, to convey a sense of their having passed.

An initial sketch and developed render of how the Lindisfarne Tram Depot is proposed to be reinstated under the scheme.
The project aimed to use carbon neutral and locally significant public transport to tie together neighbourhoods of Carlisle that interwoven road networks had inadvertently isolated from the city centre.
Trams had a flourishing history in inter war Carlisle, and reinstating this network is proposed as a modern solution that celebrates its own locality.

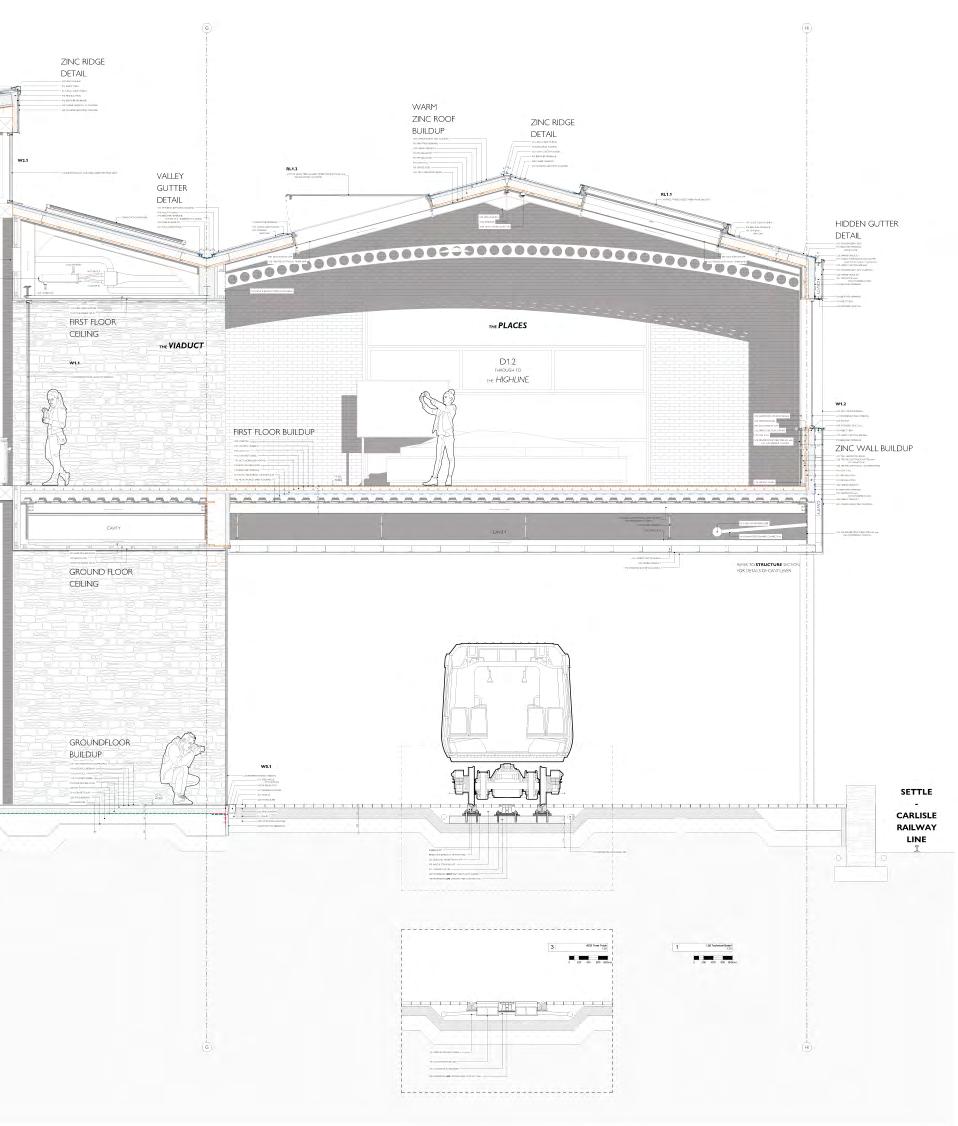
National Centre for Preservation
Approaches to Restoring
Notre‑Dame de Paris
Project: Academic
Type: Design Proposal
Year: Third Year
Purpose: Education / Museum
Addressing Notre‑Dame de Paris’ restoration, this project understands architecture as a process rather than as a revered object to be preserved. As such, it avoids contemporary calls to restore Notre‑Dame as it stood.
Indeed, the project challenges the notion of Notre‑Dame as the unchanging focus of an Île frozen in time and, instead, architecturally collages twenty two structures, past and present, into one contemporary National Centre for Preservation. It depicts the Île de la Cité as the ever evolving, collective sum of its environment.
The Centre provides a place to widen visitors’ appreciation of the Île’s ongoing (and prior) architectural development, beyond just that of Notre‑Dame.
The project received a First and has since been included in a conference on Notre‑Dame’s restoration.

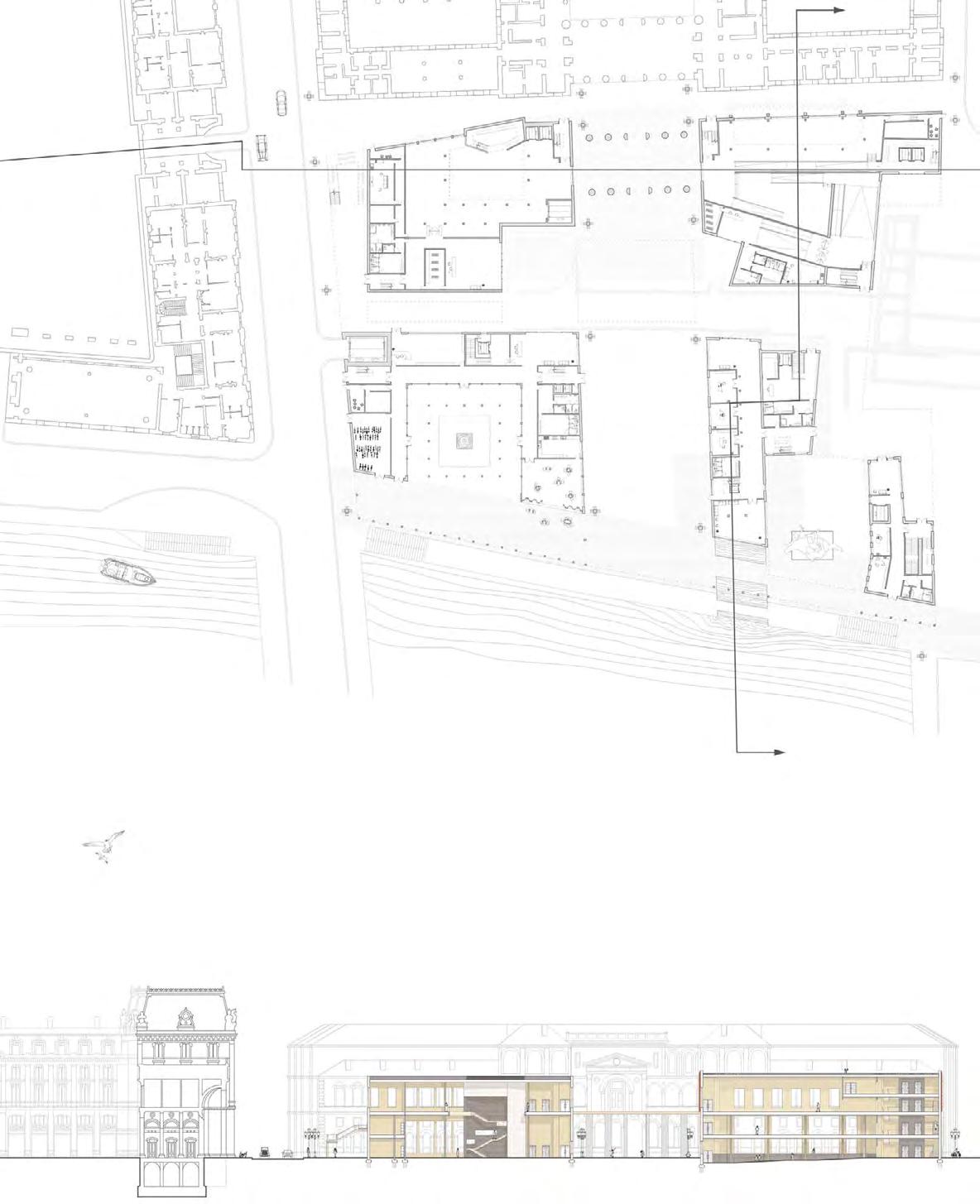
This ground floor site plan shows how the Centre’s one extension and five proposed new builds combine to create a cohesive meshwork. This intends to identify the Île as the ever evolving, collective sum of its ongoing architectural development, rather than as a cluster of discrete entities, frozen in time. Subtractions and additions in the new buildings are informed by hard landscaping that denotes prior infrastructures on the Île.

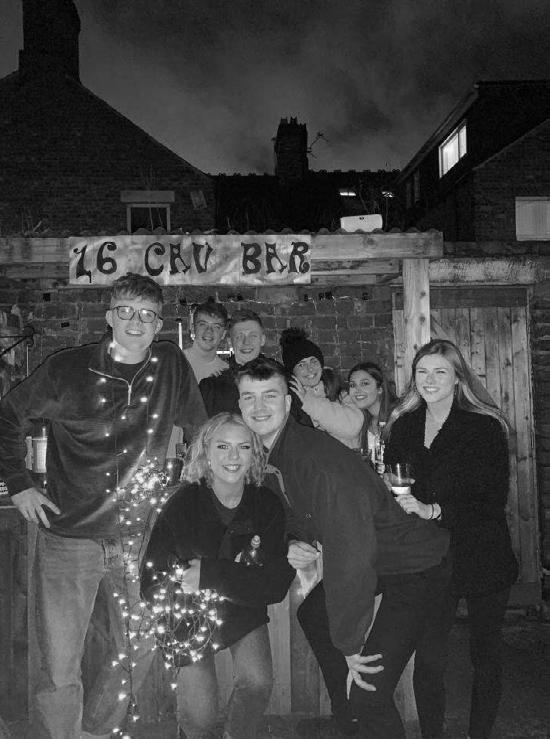

16 Cav. Bar
Undergraduate Back-Yard
Now equipped with optics, bar stools and lighting, the first inhabitable space I have seen through conception to completion was designed around the remnants of a dilapidated bike shack. The result successfully revived the back yard in a project costing next to nothing.


The Cow Shed
Master’s Back-Yard
Ramping things up during my Master’s, this iteration involved re roofing, guttering, re‑pointing brickwork, and building both doors and frames. Plus some gardening to boot!
The end result of both was the same a thoroughly enjoyable experience that has lead to a shared space around which some great memories have been made.

