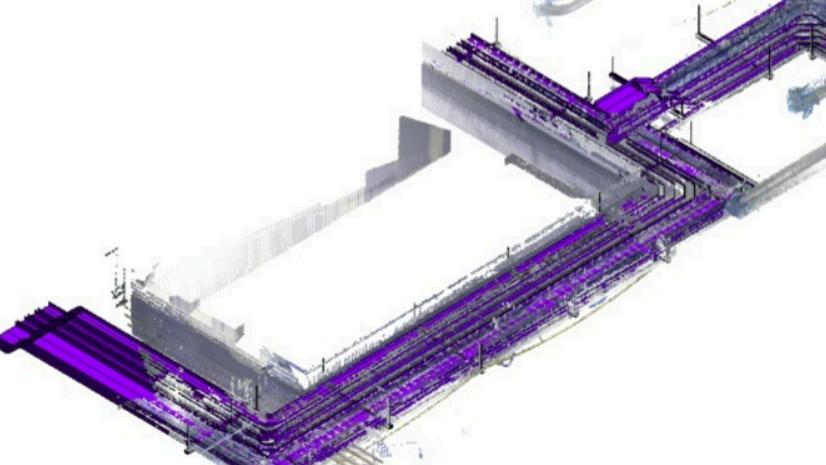








Finding the most up-to-date information on BIM projects can be tricky, especially specific to healthcare facilities. However, here are some noteworthy healthcare facilities in the USA that have reportedly benefited from BIM implementation:


This $465 million project utilized BIM to improve coordination between architects, engineers, and contractors. The BIM model facilitated clash detection and streamlined the prefabrication process for MEP (mechanical, electrical, and plumbing) systems, resulting in cost savings and faster construction times.
Image Source:
https://newsroom.clevelandclinic.org/2023/09/28/cleveland -clinic-unveils-next-phase-of-cleveland-innovation-district


This project involved the construction of a new patient tower and the renovation of existing facilities. BIM was used to optimize room layouts for better patient care, and proper integration of medical equipment.

Image Source:
https://smmirror.com/2014/02/saint-johns-health-center-totransition-to-providence-hospital-this-weekend/

BIM played a crucial role in planning and constructing a new 1.5 million square foot medical center. The model facilitated collaboration between a geographically dispersed design team and helped visualize complex building systems.
Image Source:
https://www.ucsf.edu/news/2022/05/422836/uc-regents-


This first-of-its-kin leveraged BIM to o family-centered ca in creating healing ensuring efficient m
Image Source:
https://www.mayoclinic.org/-/media/kcms/gbs/patientconsumer/images/2019/10/28/15/57/stmary-2nd-1520x600-3359751-0159.jpg


This new pediatric hospital incorporated BIM to improve design efficiency and reduce construction waste. The collaborative BIM model allowed for early identification and resolution of potential issues, leading to a smoother construction process.
Image Source:
https://www.nemours.org/locations/orlando-nemours-childrens-hospital.html


This project involved the construction of a new women's hospital on a complex, multi-level site. BIM was used for clash detection, constructability analysis, and 5D BIM (cost estimating) to ensure project efficiency and stay within budget.
Image Source:


This project highlights the use of BIM for phased construction and future expansion. The BIM model was designed to accommodate future growth and changes in medical technology, ensuring the building's adaptability over time.

Image Source:
https://www.memorialhermann.org/locations/texas-medicalcenter/about-us/sarofim-pavilion

It's important to note that these are just a few examples, and there are many other healthcare facilities in the USA that have successfully implemented BIM. As BIM technology continues to evolve, its impact on healthcare facility design and construction is sure to grow.
Is your healthcare facility in n Roots BIM LLC leverage renovations, minimize disrup utilization. Contact us today t



