URBAN DESIGN PORTFOLIO
Rodrigo Martel Orihuela
SELECTED WORKS | 2019 - 2024
MASTER’S URBAN DESIGN THESIS | CHINCHERO, SPRING 2024
ANDEAN CULTURAL LANDSCAPES IN DANGER
NAVIGATING THROUGH THE NEVER-ENDING BATTLE BETWEEN DEVELOPMENTALISM
AND HERITAGE CONSERVATION
HARVARD UNIVERSITY GRADUATE SCHOOL OF DESIGN 2 3 1
URBAN DESIGN OPTION STUDIO | SHUSHUFINDI, SPRING 2023
FRUITY CITY
A MULTISCALAR APPROACH TO URBAN COMMUNAL LIVING
HARVARD UNIVERSITY GRADUATE SCHOOL OF DESIGN
B.ARCH THESIS | AREQUIPA 2020
URBAN RENEWAL IN THE HISTORIC CENTER OF AREQUIPA
THE QUINTA SALAS CASE
UNIVERSIDAD RICARDO PALMA
7 4 5 6
PROFESSIONAL WORK | LIMA 2020 - 2021
HOUSING RECOVERY PROGRAM IN THE HISTORIC CENTER OF LIMA
PROMOTION OF INVESTMENT IN HOUSING
PROLIMA - PROFESSIONAL WORK
INTERNATIONAL WORKSHOP | CUSCO 2019
INTERVENTION GUIDELINES
ON FACADES FOR THE HISTORIC CENTER OF LIMA
PROLIMA - PROFESSIONAL WORK
INTERNATIONAL WORKSHOP | CUSCO 2019
KACLLARACAY OPEN PATIOS
AN INVITATION TO CELEBRATE DAILY LIFE
AA - ARCHITECTURAL ASSOCIATION VISITING SCHOOL - NANOTOURISM
URBAN DESIGN OPTION STUDIO | COX’S BAZAR, FALL 2023
ROHINGYA RIDE
PROVIDING GENDERED ACCESS TRHOUGH A TRANSITORY TRANSPORTATION SYSTEM
HARVARD UNIVERSITY GRADUATE SCHOOL OF DESIGN
ANDEAN CULTURAL IN DANGER
NAVIGATING THROUGH THE NEVER-ENDING DEVELOPMENTALISM AND | HARVARD
URBAN DESIGN
ADVISOR: DIANE

The Chinchero International Airport, set to become Peru’s second-largest American cities. This unique cultural and ecological region was once the capital. The thesis explores how tourism has driven explosive informal enced the Peruvian government’s decision to develop aerial infrastructure research explores the detrimental effects of the airport on the social and inadequate development of the airport’s surrounding area could further It proposes an urban and landscape design intervention to create an from tourism, addressing and revindicating the spatial, socioeconomic,

PERU | SPRING 2024
CULTURAL LANDSCAPES DANGER
NEVER-ENDING BATTLE BETWEEN HERITAGE CONSERVATION
HARVARD GSD |
DESIGN THESIS
DIANE DAVIS
second-largest airport, will directly connect Chinchero and the Cusco to major the capital of the Incan empire and is now recognized as Peru’s tourism informal and illegal urbanization and analyzes how this economy has influinfrastructure to promote decentralization and regional economic growth. The and ecological systems of Chinchero, raising questions about how the further exacerbate the challenging living conditions of the local communities.
alternate passive economy, channeling the massive influxes of capital socioeconomic, and racial exclusion these communities face.









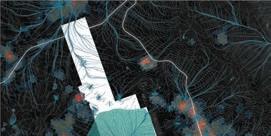

















passengers by 2040













increase in tourist influx 2007-2017
regional GDP total population employed
The current Velasco Astete International Airport hosted
3 379 618
passengers in 2019. It is over capacity since 2008
- 95% for tourism



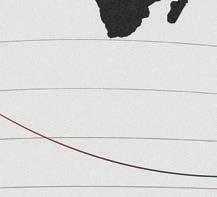

NANO TOURISTIC AND AGRO PRODUCTIVE URBAN UNIT




1781 u
65.3% of the total housing deficit produced by the airport





“a standard housing unit in inca urban centers and can be found from Callo in Ecuador to Tambillos in Argentina” (Sillar 2013, 42)







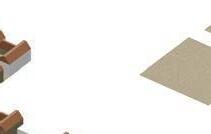











DOMESTIC AGRARIAN LANDSCAPES
COURTYARDS AS AN EXTENSION OF THE ANDEAN LANDSCAPE

Domestic Agricultural Courtyard
A characteristic of Andean housing typology, where courtyards serve both for organizing harvested crops and as semi-public spaces for interaction and conviviality.
Inner Agro Productive courtyard Peripherical boulevard



























Main Cultural Plaza









A dynamic public space integrating local artistry, commerce, and urban fabric, emphasizing the human scale of traditional Andean urban landscapes









NOISE LANDSCAPES
WETLANDS AS NOISE MITIGATORS, AND PUBLIC SPACE PROVIDERS



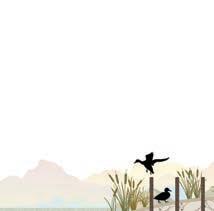




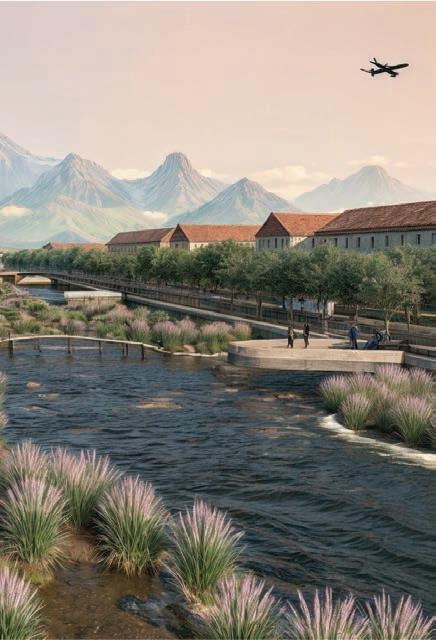













Reframed National Road
Multi functional corridor integrating shaded galleries, commercial spaces, wide sidewalks, a bike lane, and greenery for wind protection and recreation
















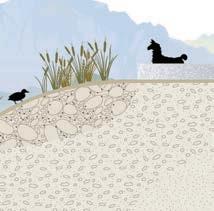




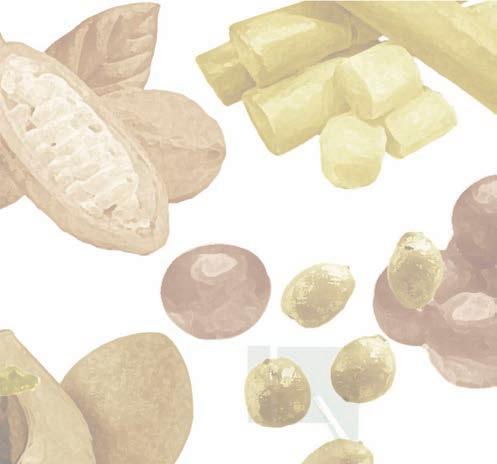

SHUSHUFINDI, ECUADOR
FRUITY
A MULTISCALAR APPROACH TO THROUGH LAND
| HARVARD OPTION THE FUTURE OF OIL BOOM TOWNS
TEAM:
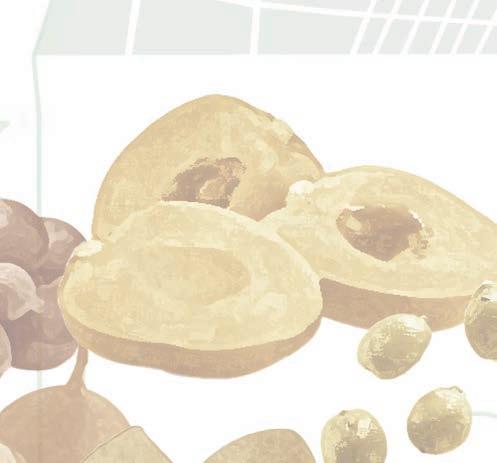

RODRIGO MARTEL, RACHAYA INSTRUCTOR: ANA MARIA
The proposal puts forth a vision for strengthening re-imagining a fruitful and resilient new urban Shushufindi. At the heart of the proposal lies the typological and social configurations of the Siekopai. a system of productive urban chakras framed in explores the possibilities of design directions and inclusive perspective




ECUADOR | SPRING 2023
FRUITY CITY
TO URBAN COMMUNAL LIVING RECLAMMATION
HARVARD GSD | STUDIO
TOWNS IN ECUADORIAN AMAZONIA
RACHAYA WATTANASIRICHAIGOON MARIA DURAN CALISTO

strengthening indigenous political recognition through Siekopai Community in the Oil Boom Town of idea of domestic-communal living based on the Siekopai. The intervention scales up by introducing a collective land ownership policy. The project and a co-creation method that aims to include an perspective in urban planning.








ANALYTIC FRAMEWORK OF AN AEXTRACTIVE ECONOMY







Segregated peripherical lots proposed for intervention by the Shushufindi Municipality

Indentified Lands for Biorremediation and Risk Mitigation

COMMUNAL VS.
PRIVATE
LIVING URBAN PROPOSAL
SIEKOPAI URBAN CHAKRA CORRIDORS







Productive Ecological Linear Corridors


Bio-remediated Reclaimed Indigenous Lands articulated by renewed infrastructure







2.




De-morphed selected block





4.












NEW SIEKOPAI URBAN COMMUNITY
MORPHOLOGICAL AND SPATIAL LAYOUTT


















Granadilla
Passiflora ligularis
Climbing vine
Yuca
Manihot esculenta
Woody shrub, Spurge (10-30 cm
Sacha Inchi
Plukenetia volubilis
Nuts, Perennial (2 m)
Camu-camu
Myrciaria dubia
Bushy riverside (3-5 m)
Maize
Zea mays L.
Cereal grain (2-3 m)
Plantain
Musa × paradisiaca
Triploid cultivars (3-10 m)
Cacao
Theobroma cacao
Evergreen tree (6-12 m)
Cupuaçu
Theobroma grandiflorum
Tropical rainforest tree (5-15 m)
Rambutan
Nephelium lappaceum
Evergreen (15-24 m)
Pacay
Inga feuilleei
Legume (18 m)
Chontaduro
Bactris gasipaes
Palm, Canopy (15-20 m)
Mamey sapote
Pouteria sapota
Ornamental evergreen (15-45 m)
Moriche palm fruit “Mor
Mauritia flexuosa
Palm (35 m)
NEW SIEKOPAI URBAN COMMUNITY
THE FUTURE OF OIL BOOM TOWNS IN ECUADORIAN


1:500 Urban Scale Model
Let’s re-imagine a new Shushufindi together!

Envisioned New Siekopai Urban Community Areial View of the regeneration of 5 reclaimed blocks in Shushufindi

1:500 Urban Scale Model
Sie plan view of the New
Urban Community - Wood and cardboard










URBAN RENEWAL IN THE HISTORIC RETHINKING HOUSING THOUGH
The historic centre one of the three urban settlements as World Heritage by UNESCO. suffered grave deterioration due to the and lack of urban planning in the second industrialization

Urban renewal interventions have been made in the bos” but Quinta Salas, the biggest slum in the city, was an investigation of the first working-class neighbourhood Salas’s historic morphology development and its social context, that drastically intervenes the adjacent public space with the housing in Quinta Salas that uses the archetypical formal diagr concept, so that the urban essence of Arequipa is perpetuated

PRESENTACIÓN

This project was an opportunity to rethink the traditional appr break classism, racism and gender roles related to the house th erment and support in times of crises, especially in the Peruvian thesis most important input is to contribute to the renovation and knowledge.
DESCRIPCIÓN





HISTORIC CENTER OF AREQUIPA
THOUGH FORM, TYPE AND COLLECTIVITY

The of Arequipa is settlements in Peru declared UNESCO. However, its urban tissues the accelerated urbanization processes half of the 20th century in response to the industrialization of the city.


the historic collective housing structures called “tamwas never intervened. In that sense, this thesis covers neighbourhood in Arequipa emphasizing in the study of Quinta context, to consequently propose an urban renewal project the introduction of a riverside boulevard and new collective diagrams identified in the investigation to use the typology as a perpetuated and manifested in its form and emplacement.




DE PROYECTO

approach to housing and to use architecture and design to try to through collective spaces that can become a source of empowan context in which these social problems are exacerbated. The and preservation of the Historic Center of Arequipa through its knowledge.
DEL PROYECTO











URBAN RENEWAL
URBAN RENEWAL
PROJECT - MASTER PLAN - LINES OF ACTION
PROJECT - MASTER PLAN - LINES OF ACTION
By applying variables of urban study by subsystems, the problem s and potentialities emerged. The most critical tissues corresponded to Quinta Salas. Its vulnerability is extremely high because of its proximity to the river and the structural and sanitary conditions of the building.
By applying variables of urban study by subsystems, the problem s and potentialities emerged. The most critical tissues corresponded to Quinta Salas. Its vulnerability is extremely high because of its proximity to the river and the structural and sanitary conditions of the building.
The generalized deterioration of the buildings that surround the slum give the possibility to take advantage of the density allowed in the zone to consolidate a new urban profile that works as a socle for the historical center and can give a more human scale to the highly damaged and polluted public space.
The generalized deterioration of the buildings that surround the slum give the possibility to take advantage of the density allowed in the zone to consolidate a new urban profile that works as a socle for the historical center and can give a more human scale to the highly damaged and polluted public space.
QUINTA SALAS BLOCK FACADES
QUINTA SALAS BLOCK FACADES

CURRENT STATE OF CONSERVATION
CURRENT STATE OF CONSERVATION





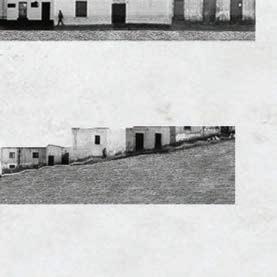
Taking into consideration the research, the intervention in “Barrio el Solar - Barrio Obrero” is summarized in three lines of action: Renovate, connect and consolidate; mending the relationship of the sector with Chili river.
Taking into consideration the research, the intervention in “Barrio el Solar - Barrio Obrero” is summarized in three lines of action: Renovate, connect and consolidate; mending the relationship of the sector with Chili river.
The severe public space condition will be tackled by displacing the massive transport in La Marina Ave. Between Bolognesi and Grau bridges to an underground expressway (vial master plan for Arequipa) in order to propose a riverside boulevard that physically articulates the public spaces of the historical center and the neighboring districts.
The severe public space condition will be tackled by displacing the massive transport in La Marina Ave. Between Bolognesi and Grau bridges to an underground expressway (vial master plan for Arequipa) in order to propose a riverside boulevard that physically articulates the public spaces of the historical center and the neighboring districts.
The critical conditions in Quinta Salas will be tackled by eradicating the slum and proposing collective housing for the old and new residents.
The critical conditions in Quinta Salas will be tackled by eradicating the slum and proposing collective housing for the old and new residents.
A new sustainable formal mobility system of public transport implementing a bus network through Bolívar - Sucre street, prioritizing pedestrians and bicycles and a peripheral parking space below the new Quinta Salas.
A new sustainable formal mobility system of public transport implementing a bus network through Bolívar - Sucre street, prioritizing pedestrians and bicycles and a peripheral parking space below the new Quinta Salas.
Consolidation of the existing network by relocating the informal merchants currently located in Puente Grau street into commerce modules in the riverside boulevard and also proposing a local commerce socle in all the new buildings.
Consolidation of the existing network by relocating the informal merchants currently located in Puente Grau street into commerce modules in the riverside boulevard and also proposing a local commerce socle in all the new buildings.
The new riverside boulevard is conveniently sectorized and defined by activities. Each zone is divided by a plaza that hosts a sillar monolithic cylinder that has a monument condition and allows the location of the plazas at the distance which are visually connected to the Santa Catalina Monastery and the Cathedral Basilica. They also work as monoxide carbon extractors for the expressway.
The new riverside boulevard is conveniently sectorized and defined by activities. Each zone is divided by a plaza that hosts a sillar monolithic cylinder that has a monument condition and allows the location of the plazas at the distance which are visually connected to the Santa Catalina Monastery and the Cathedral Basilica. They also work as monoxide carbon extractors for the expressway.



MALECÓN
LA MARINA




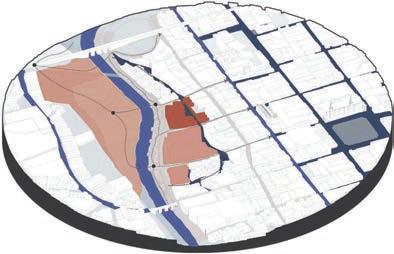






DESIGN STRATEGIES
DESIGN STRATEGIES
LOGIC OF EMPLACEMENT - THE DIAGRAM AS A CONCEPT
LOGIC OF EMPLACEMENT - THE DIAGRAM AS A CONCEPT
The overall image of the building rescues several formal diagrams of vernacular architecture of the historical center of Arequipa, specifically from “Barrio El Solar - Barrio Obrero” and by doing so it aims to be part of “the architecture of the city” and the landscape.
The overall image of the building rescues several formal diagrams of vernacular architecture of the historical center of Arequipa, specifically from “Barrio El Solar - Barrio Obrero” and by doing so it aims to be part of “the architecture of the city” and the landscape.
Due to economical and technical reasons, prefabricated concrete modular pieces were designed to respond to a regular 7.50m x 7.50m grid that can be adapted to each formal layout type and also works efficiently for the parking spaces in the basement.
Due to economical and technical reasons, prefabricated concrete modular pieces were designed to respond to a regular 7.50m x 7.50m grid that can be adapted to each formal layout type and also works efficiently for the parking spaces in the basement.
Sillar has lost its importance as a construction material over the years because of the need of very thick walls when it has a structural condition. By using it as unloaded modular walls we can still take advantage of its thermal properties and encourage the industrialization of this unique sub-utilized material.
Sillar has lost its importance as a construction material over the years because of the need of very thick walls when it has a structural condition. By using it as unloaded modular walls we can still take advantage of its thermal properties and encourage the industrialization of this unique sub-utilized material.



1:500 Volumetric Model

1:500 Volumetric Model



1. Implantation of the mass in the topography as a result of the merging of the damaged lots in the block 2.
Adjacent street extension to define the interior layout of the block
1. Implantation of the mass in the topography as a result of the merging of the damaged lots in the block 2. Adjacent street extension to define the interior layout of the block

3.
New sectorization as a result of the new layout. Definition of accesses and levels
3. New sectorization as a result of the new layout. Definition of accesses and levels

4.
4.
Insertion of the modular structural grid in each sector
Insertion of the modular structural grid in each sector

5.
Definition of the mass as a result of the new interior street layout.
5. Definition of the mass as a result of the new interior street layout.

6.
6.
Definition of “gallery” and “U” typological forms
Definition of “gallery” and “U” typological forms

7.
7.
Definition of the final form by introducing vaults
Definition of the final form by introducing vaults


the mass in as a result of the damaged block extension to interior layout of block
sectorization as a result
layout. Definition and levels
the modular in each sector
the mass as new interior layout.
CONSTRUCTIVE SYSTEM
CONSTRUCTIVE SYSTEM
MODULAR-PREFABRICATED STRUCTURAL SYSTEM - RETHINKING SILLAR
MODULAR-PREFABRICATED STRUCTURAL SYSTEM - RETHINKING SILLAR

Catalogue of structural pieces
Catalogue of structural pieces

“gallery” and typological forms
the final form introducing vaults

type
Model of assembly of pieces for each type “U” type
type
type
Model of assembly of pieces for each type

Catalogue of pieces of assembled sillar 8 different combinations for the project
Catalogue of pieces of assembled sillar 8 different combinations for the project

Insertion of the assembled sillar partitions into the structural grid
Insertion of the assembled sillar partitions into the structural grid

HOUSING MODULES
HOUSING MODULES
RETHINKING THE ACT OF INHABITING
RETHINKING THE ACT OF INHABITING
The housing modules respond in area and in quantity to the family compositions found in Quinta Salas. A total of 150 housing units with no qualitative differences, will be available for the old and new inhabitants to re-densificate and make viable the housing project. This mechanism will avoid the displacement and gentrification of the district.
The housing modules respond in area and in quantity to the family compositions found in Quinta Salas. A total of 150 housing units with no qualitative differences, will be available for the old and new inhabitants to re-densificate and make viable the housing project. This mechanism will avoid the displacement and gentrification of the district.
The apartments aim to have no spatial hierarchy in area. The services are centralized and are located in strategic positions giving the possibility to redefine and make a real appropriation of the flexible living spaces by modifying its layout, even allowing the suppression of the kitchen, replacing it with external shared common spaces.
The apartments aim to have no spatial hierarchy in area. The services are centralized and are located in strategic positions giving the possibility to redefine and make a real appropriation of the flexible living spaces by modifying its layout, even allowing the suppression of the kitchen, replacing it with external shared common spaces.
Other architectural elements such as the archery, the bridges, stairs and the proportion of the windows have been contextually designed taking as reference the Tambos and Quinta Salas.
Other architectural elements such as the archery, the bridges, stairs and the proportion of the windows have been contextually designed taking as reference the Tambos and Quinta Salas.























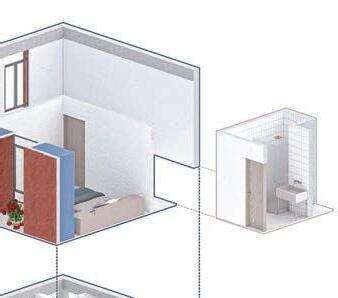








NEW QUINTA SALAS
NEW QUINTA SALAS
ZONING - PROGRAM BY LEVELS - URBAN PROFILES
ZONING - PROGRAM BY LEVELS - URBAN PROFILES
The New Quinta Salas is respectful to the surrounding urban profile and also redefines it in La Marina Avenue by taking advantage of the densification possibilities and the top ography as an asset for design.
The New Quinta Salas is respectful to the surrounding urban profile and also redefines it in La Marina Avenue by taking advantage of the densification possibilities and the top ography as an asset for design.
The facades of the building are covered with quicklime and painted with red ocher, a traditional technique and color used to cover and protect sillar in Arequipa.
The facades of the building are covered with quicklime and painted with red ocher, a traditional technique and color used to cover and protect sillar in Arequipa.
The traced new public streets sectorize the New Quinta Salas and give the block the same pedestrian scale perceived in the Tambos. Each sector contains a commercial socle to support the local artisans economy and a complementary collective service that helps reinforce the sense of belonging to Quinta Salas.
The traced new public streets sectorize the New Quinta Salas and give the block the same pedestrian scale perceived in the Tambos. Each sector contains a commercial socle to support the local artisans economy and a complementary collective service that helps reinforce the sense of belonging to Quinta Salas.
These common buildings and spaces use the same quicklime covera ge technique painted with indigo blue
These common buildings and spaces use the same quicklime covera ge technique painted with indigo blue








+4. Fourth Level +10.20 Orchard, housing
+3. Third Level +7.20
“Comedor Quinta Salas”, workshops, housing
+2. Second Level +4.20
“Comedor Quinta Salas”, “Sporting Moral museum”, commerce, housing, foot ball court, dressing rooms
+1. First Level +0.00 Commerce, housing, park ing spaces and deposits
-1. Basement -3.20
Parking spaces and deposits

3.Sporting Moral Sports Court
Quinta Salas had a small basketball and football court where “Sporting Moral” trained. This new abstracted space becomes the heart of the new Quinta Salas.
4.Commercial Socle
The perimeter gallery allows solar protection while walking in the street and its permeability enhances the building’s relationship with the boulevard.
5.Quinta Salas Collective Canteen
It occupies a hierarchical location in the confluence of the new streets. Encourages collectivity and social cohesion. This space can work as an important source of support for vulnerable populations in time of need and crisis.
6.Quinta Salas Museum
This space hosts the existing trophy collection of the Quinta Salas historic basketball team “Sporting Moral” and a curated exhibition of the history of the sector.
7.Altar of the Virgin of the Blessed Cross
Quinta Salas had a holy space where inhabitants could pay tribute to its patron. This new altar gains exposure and hierarchy in its new location.







HISTORICAL CENTER OF LIMA, LIMA 2020-2021
HOUSING RECOVERY PROGAM IN THE HISTORICAL CENTER OF LIMA
PROMOTION OF INVESTMENT IN HOUSING
| PROLIMA |
TEAM: RODRIGO MARTEL, SARITA RODRIGUEZ
ANTONELLA VIZCARRA, LUCIA PATIÑO, OSCAR BECERRA, CARLOS RAMOS

As part of the urban renewal strategies for implementing the Master Plan for the Historic Center of Lima, the housing recovery is proposed as a crucial intervention course. It aims to avoid the museification, touristification, and over-commercialization of the urban space and tackle the precarious living conditions in the historic collective housing tissues. Therefore, we proposed a collective housing bank in strategic lots that overpass the 1500m2 to raise the profitability of the projects so it can be attractive to private investment. The proposal includes a commerce socle adjacent to the streets, collective use spaces, and interior public plazas that work as an articulator in between the urban and the housing scale.
Utilizing this invaluable opportunity, I proposed and improved the architectural and urban design methodologies I applied in my thesis and the Historic Center of Lima, a more complex and delicate socio-urban context. This methodology is in constant improvement. The next step for this project consists of finding a way to include the beneficiaries of this housing policy in the process to help co-create their way of living.

HOUSING PRECARIOUSNESS
THE HOUSING REALITY IN THE HISTORIC CENTER OF LIMA






Residencial Use decrease







Historic Center of Lima
Lima District





Residencial population in the Historic Center of Lima precarious living conditions
Lima Metropolitan Area
Most of the resident population live in slums without first hand needs residents at risk urban diseconomy and unsafety dilapidated cultural heritage



Actions Prior to the Urban Renewal
Development of the Collective Housing Project Bank Public Agents Involved
PROLIMA
MUNICIPAL PROGRAM FOR THE RECOVERY OF THE HISTORICAL CENTER OF LIMA
HOUSING AND TERRITORIAL MANAGEMENT DIVISION

PROMOTION OF INVESTMENT IN SOCIAL HOUSING



Social housing Market-price housing Compatible local commerce
Ministry of Housing, Construction and Sanitation
Ministry of Economy, and Finance
Ministry of Culture
Metropolitan Municipality of Lima



Identification of suitable lots for intervention Physical and Legal Cleanup Parcel Boundary corrections 70%
percentage of families in each project benefiting from the housing subsidy of the Techo Propio program of the Ministry of Housing, Construction and Sanitation



Tha Master Plan for the Recovery of the Historical Center of Lima (2019-2029) tackles the urban renewal by structuring axles defined by important avenues and streets in which major transportation and public space projects will be developed. The Housing Recovery Program embraces these, and proposes collective housing projects in each sector







The housing modules respond to the contemporary family compositions and are placed in a regular structural grid of 7.5 x 7.5 m (efficient for underground parking spaces) to standarize and to speed up the construction process Module A (loft: 3.75 x 7.5m) 1-2 people Module B (flat: 7.5 x 7.5m) 3-4 people



PLAZA MAYOR

ANDAHUAYLAS


EXPOSICIÓN
JUNÍN ÁNCASH



ANCASH structuring axis
COLLECTIVE HOUSING PROJECT BANK
MASTER PLAN PER SECTOR


Ancash Structuring Axis Master Plan developed for the Collective Housing Project Bank Brochure

Amazonas 590
Frontal Façade
Finished Collective Housing Project
Land Development Feasibility Study
Identified Lot
Intervention in Monuments or Buildings with Monumental Value
Intervention in Lots destined for Urban Renewal
Pedestrian Streets Tramway
GRAU
structuring axis
Projects Developed 2021
Results achieved
1 305 Housing Units
5 599
Possible Beneficiaries



Grau 695
Frontal Façade






Chancay 560
Frontal Façade

Chancay 560
Interior Patio

Chancay 560
Posterior Housing Block


The catalog is an essential resource for architects designing new facades in Lima’s Historic Center, structured into anwalytical and propositional sections. The analytical part includes a contextual analysis of the area and an examination of existing buildings, resulting in 43 design strategies. These strategies cater to specific contexts and objectives, requiring thoughtful decisions from designers. In the propositional section, the catalog demonstrates how these strategies can be applied practically to real facades. It presents designs that serve as references for future projects, covering various formal aspects, heights, and uses. Each facade is detailed with materials, textures, formats, and colors, creating a diverse showcase of ideas and inspirations. Overall, the catalog not only provides a comprehensive understanding of the Historic Center’s architectural landscape but also offers practical guidance and inspiration for designing new facades that blend seamlessly with the area’s rich heritage and unique urban characteristics.

HISTORICAL CENTER OF LIMA, LIMA 2020-2021
INTERVENTION GUIDELINES ON FACADES FOR THE HISTORIC CENTER OF LIMA
PROMOTION OF INVESTMENT IN HOUSING
| PROLIMA |
PROFESSIONAL WORK
CATALOGUE OF FACADES
BASED ON GENERIC URBAN CONTEXTS



DESIRABLE OBJECTIVES - DO
STRATEGIES AND ARCHITECTURAL COMPONENTS









Contextual Adaptation Strategies
DO-1
RELIEF AND TEXTURES IN DIFFERENT SCALES DO-2 PERMEABLE BORDERS AS EXCHANGE AREAS
DO-3 VEGETATION IN FACADES
DO-4
ADAPTATION TO THE HISTORIC ARCHITECTURAL LANGUAGE
DO-5 EXTENSION FROM THE STREET TO THE BUILDING
DO-6
EFFICIENT PROTECTION FROM CLIMATIC CONDITIONS













MORAY, CUSCO 2019
KACLLARACCAY OPEN PATIOS
AN INVITATION TO CELEBRATE DAILY LIFE
AA VISITING SCHOOL | NANOTOURISM

INSTRUCTORS: ALJOSA DEKLEVA, RAFAEL FREYRE, JAKOB TRAVNKIK COLLABORATORS: ALESSANDRA MEINARDO, ANGELES ORTIZ, THERESA KETTNER

Operating at the confluence between gastronomy and architecture as a new form of articulating and understanding a specific territory, the program speculated on the role of tourism within the historic site of Moray, MIL Centro (the newly established research center) and the neighboring communities.
The project tackled the need of the Kacllaraccay community for tourism as an urgent source of incomes but, how could we design a model of tourism that did not erase the live culture and daily routines of their inhabitants? The project opened each house’s working courtyards as their wish to welcome tourists to create a small economy based on their agricultural products and handcrafts. Through the collective process of the project the notion of “mass tourism” was avoided and a new appreciation of the local heritage was established by celebrating daily life


RESEARCH - PLACE
LOCATION AND HISTORY


Kacllaraccay is an agricultural community located in the Andes of Peru at 2.3km from the Inca ruins of Moray.
“Grandparents say that the upper parts of the community, were part of a road between the city of Cusco and Quillabamba. This road was used by merchants who moved products with mules. It was common for them to spend a night on what is now known as the community center.
One day,when in search of more water, they arrived at a spring, and near a ravine they saw a half-built house (in Quechua: “ raccay” ) with the walls covered by lots of cactus ( “kacllas” ). This itinerants decided to settle on this water and fertile crops blessed lands and named the community after that rare ruin covered in cactus: Kacllaraccay”
Juan Cancio
Cusipaucar
GETTING TO KNOW KACLLARACCAY












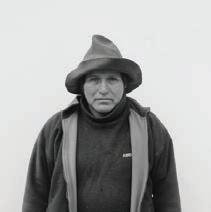


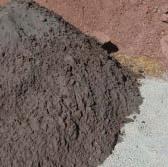

MORAY
2500 TOURISTS / DAY KACLLARACCAY
2 TOURISTS /YEAR
The village has seen a decline in population from 125 households in 1999 to 75 in 2019, as residents seek urban success. The older generation turned to tourism for income but abandoned agriculture, a risky move. Designing a solution that preserves agriculture’s stability amid language barriers is crucial.

COURSE OF ACTION SIGNAGE PROTOTYPES
PREPARATION








The signage next to each door is an indication that you are welcomed to go inside without permission. The drawing extracted from the kids intervention gives an idea of the main activity done by that family in the village without the use of any spoken language.
PROCESS









SIGNAGE

ALLOWANCE OF ENTRY TO THE PATIOS FOR A LEARNINGEXPERIENCE



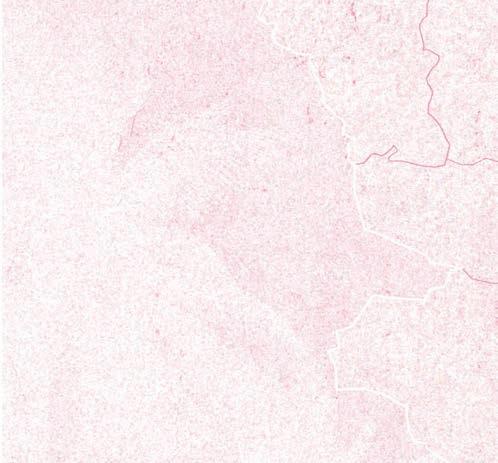


COX’S BAZAR, BANGLADESH rohingya
PROVIDING ACCESS THROUGH A TRANSITORY
| HARVARD OPTION STUDIO - PERMANENCE IN TRANSITION:


INSTRUCTOR:
The exponential growth of Rohingya camps has given tackle the challenges of these refugee camps through yaRide proposes implementing a multimodal, multiscalar, tion system to foster a more livable urban It seeks to transform and broaden the existing Referral vice delivery system. Also, it introduces a transformable transportation of essential goods. Finally, an integrated improve access to employment





BANGLADESH | FALL 2023
TRANSITORY TRANSPORTATION SYSTEM
HARVARD GSD | TRANSITION: THE ROHINGYA CAMPS
FUAD MALLICK

given rise to a “transitory urbanity,” forcing us to through the lens of a complex urban context. Rohingmultiscalar, and potentially incremental transportaurban environment for both women and men. Referral Hubs into a gender-accessible health sertransformable rickshaw van system to streamline the integrated biking network to enhance mobility and and recreational opportunities.







SYSTEM PROPOSAL
THE RICKSHAW VAN AS A FLEXIBLE SERVICE PROVIDER

Spatial analysis of the distribution of existing referral hubs in relation to other education and health facilities

42% surveyed women spent 21 to 24 hours inside their houses
53% Rate of home base baby delivery
17% of 200 health facilities have 24/7 access
Definition of transportation routes based on density, infrastructure, and phisical condition analysis
SEXUAL REPRODUCTIVE HEALTH
GENDERED MOBILITY AND ACCESS
HOW CAN TRANSPORTATION CREATE A MORE EQUITABLE ENVIRONMENT?
population fund
transport system referral hub
pregnant women majhis
cultural barriers
shortage of ambulances
poor road conditions physical distress access to homes camp insecurity




socio-demographic profiles delivery status knowledge of RH transport frequency of use
Supply Chain system
innovation center testing ground knowledge sharing facilities landscape intervention
Biking system bike stations commercial and control stands shading system
Rickshaw Van system
flexible and transformable device design storage facilities
LPG distribution stands
Referral Hub system primary care facility transportation hub storage facility
Multiscalar approach to the new transportation system
REFERRAL HUB SYSTEM
PROVIDING GENDERED ACCESS TO SEXUAL REPRODUCTIVE HEALTH

New Referral Hub Station
Primary care and transportation hub
Modular double layer roof
Bamboo supporting structure
Bamboo dropwall
Module 1 - Primary care
Module 2 - Latrines, sink, store, storage
Covered bike station

Innovation center
Basic Module for its replication


Urban ensemble
Referral hub and Innovation Center placed in a typical context. Interval of +/- 400m



