
2024 YEAR IN REVIEW


2024 YEAR IN REVIEW
For more than three decades, Rockford has issued a “Year in Review”, celebrating successfully completed projects and honoring the clients who have entrusted us with their spaces; the trade contractors, architects, engineers and skilled workers whose craftsmanship is on display; and the communities we strive to support through our work. The following pages highlight projects completed in 2024 and celebrate the team effort required to ensure success.
But 2024 was also a milestone year for Rockford. Founded in 1987 and intentionally not bearing the names of its co-founders, our company was built to serve many generations of clients with a skilled and dedicated team. After five years of thoughtful planning and preparation, 2024 brought the transition from co-founder Mike VanGessel to new CEO Shane Napper and our leadership team. Mike’s dedication to excellence, passion for community, and commitment to clients laid the groundwork for all that we’ve accomplished in the last 37 years. Our entire Rockford family is truly grateful for Mike, his vision and his leadership.
While we appreciate the opportunity to look back on our collective success, even more important is our ability to plan for the future. Guided by our vision, mission and values, and empowered with the ability to view projects from every angle – real estate development, construction and property management – we bring a renewed commitment to tackling our clients’ projects with passion, innovation and a deep commitment to quality. Later this year we will also issue our annual Community Impact Report, which honors the important work of the many amazing community organizations we have the privilege of supporting.
Thank you to Mike, our clients and our partners for a successful 2024. And cheers to 37 more years of service to our clients and communities.

CRANE HAVEN CANCER CENTER
Ludington, MI | 7,609 sq. ft.
Services Provided:
CONSTRUCTION MANAGEMENT
SELF-PERFORM TRADES
Constructed in a former emergency department, the new, stateof-the-art Corewell Health Crane Haven Cancer Center provides lifesaving medical treatment, modern amenities and holistic treatment options to cancer patients. The expanded space invites family members to be present while patients receive treatment. The space also includes a Wellness Center for salon services, wig fitting, massage therapy, acupuncture, art therapy, music therapy and a room for support groups and group activities. A new outdoor healing garden allows patients time with nature in a carefully curated space. The center offers outdoor views from the infusion bays and additional space for group programs.

LEFT:
Healing garden for patients and families to enjoy
BELOW:
Welcoming infusion area
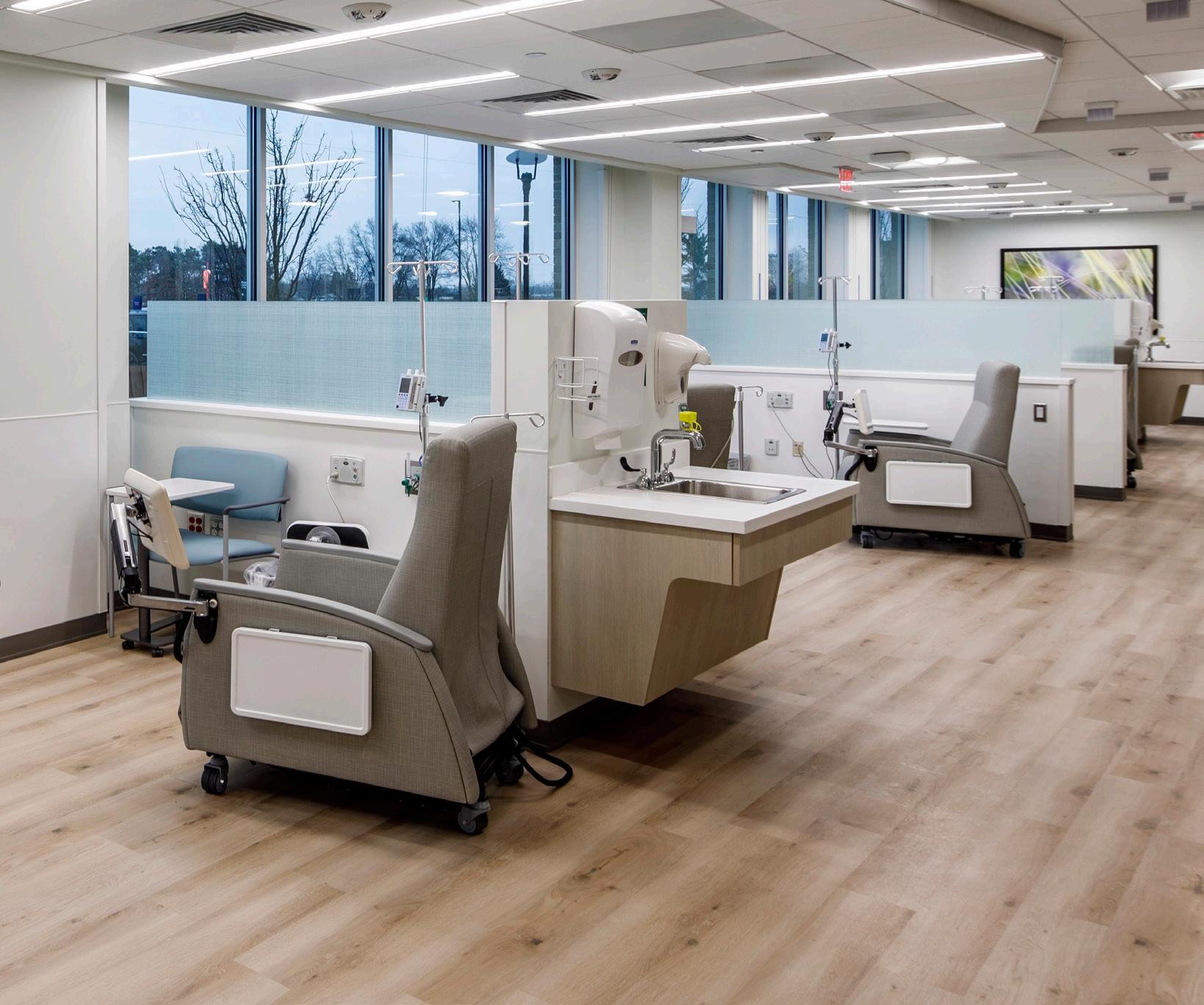
EV BATTERY CLIENT
Holland, MI | 1,134,649 sq. ft.
Services Provided:
CONSTRUCTION MANAGEMENT
DESIGN-BUILD
SELF-PERFORM TRADES
Rockford has been instrumental in supporting the growth of one of the world’s leading manufacturers of lithium-ion batteries by providing unparalleled construction expertise for over two decades. Throughout this long-standing partnership, Rockford has played a pivotal role in executing large-scale, complex construction projects for this global industry leader. Notable achievements include 600,000 sq. ft. of renovations and expansion of its pack plant, warehousing, cleanroom, dry room and coating facilities, and the completion of a state-of-the-art 330,000 sq. ft. production facility.


100,000
PICTURED: Early construction stages of a 100,000 sq. ft. expansion
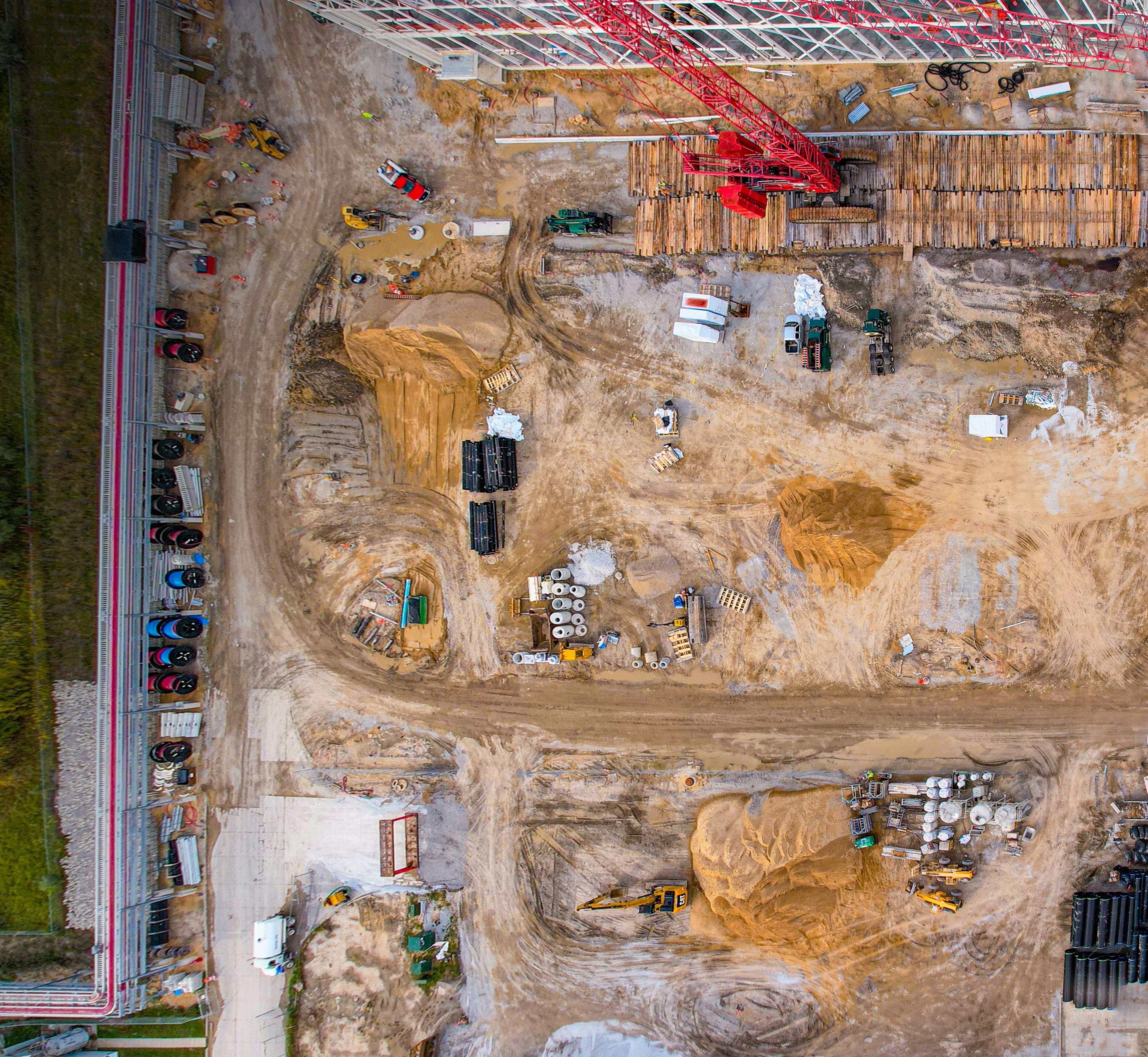


PICTURED: Sitework and foundations being set in August RIGHT: Building was closed in by December

Whitehall, MI | 112,000 sq. ft.
Services Provided:
CONSTRUCTION MANAGEMENT
DESIGN-BUILD
Michigan’s leading aerospace Original Equipment Manufacturer (OEM), Howmet, is expanding its operations to meet growing production demands. Plant 10 will gain an additional 112,000 sq. ft. to support jet engine turbine manufacturing. This major expansion, one of Howmet’s largest in recent years, features conventional steel construction, concrete foundation walls and insulated metal panels. The project also includes extensive sitework and the addition of a retention pond, surrounded by a walking path designed for team member use.
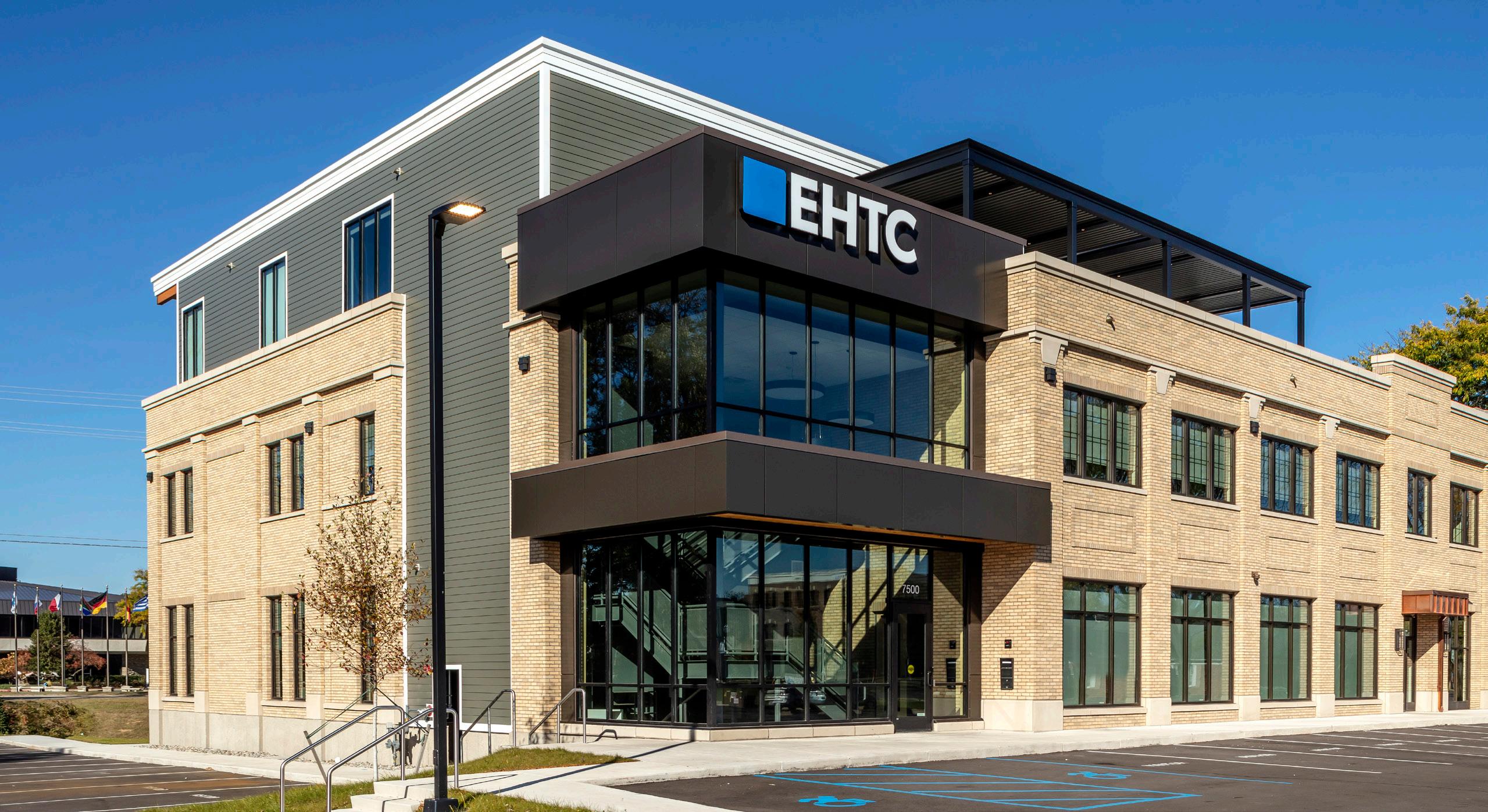
Ada, MI | 20,000 sq. ft.
Services Provided:
CONSTRUCTION MANAGEMENT
SELF-PERFORM TRADES
This new three-story building houses EHTC, a West Michiganbased accounting, tax and business advisory firm, along with ground floor white-box space to accommodate future tenants. EHTC’s open-office design fosters collaboration between departments, reflecting the firm’s core value of teamwork. The design includes open and private offices, conference and training rooms, a spacious kitchenette, gathering area and a golf simulator.

RIGHT: Tech-focused meeting room BELOW: Spacious kitchenette

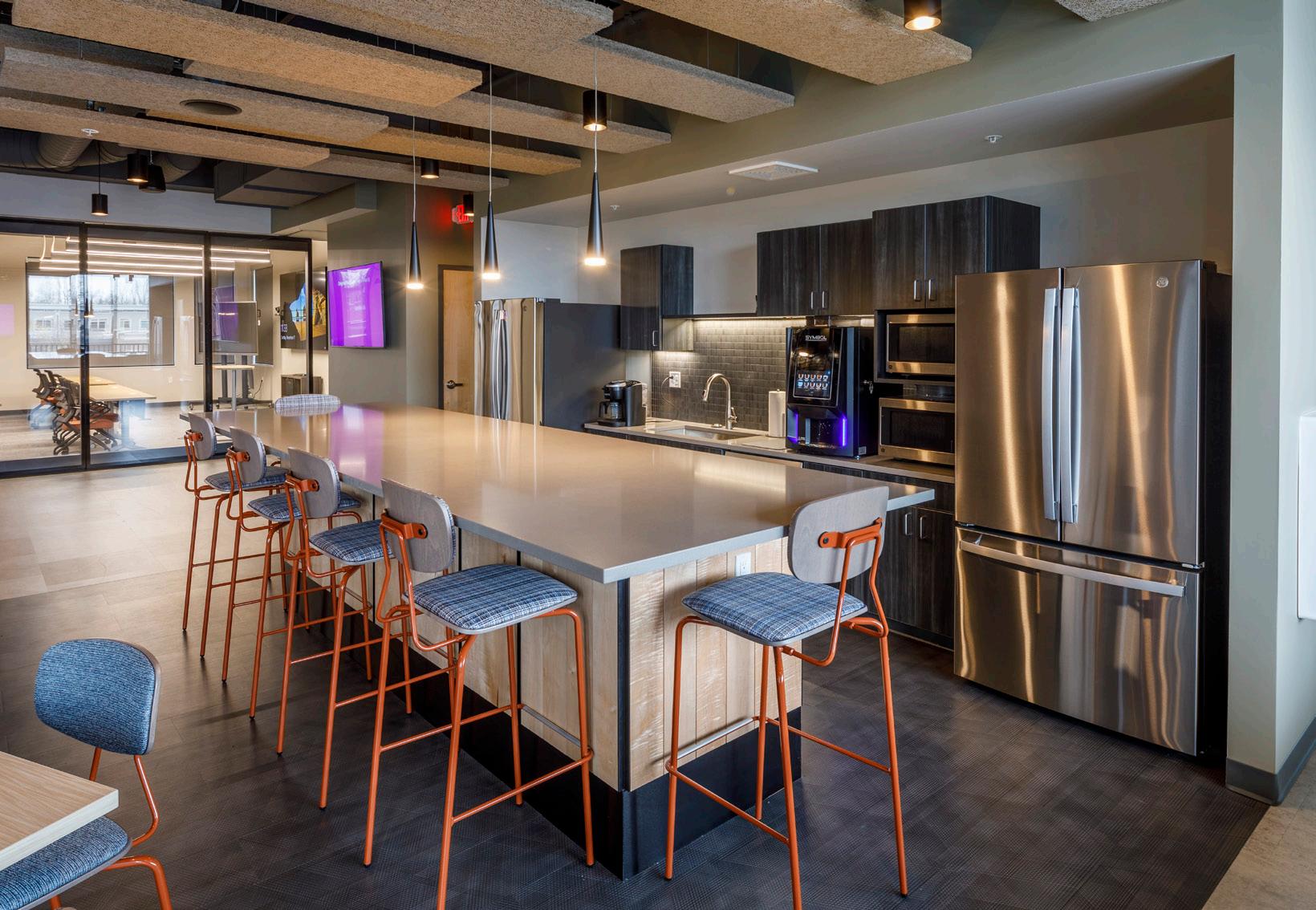

Entrance to Special Olympics of Michigan’s outdoor facilities
RIGHT:
Collaboration space for athletes

Grand Rapids, MI | 290,000 sq. ft.
Services Provided:
CONSTRUCTION MANAGEMENT
SELF-PERFORM TRADES
Formerly home to South Christian High School, the new Special Olympics of Michigan Unified Sports and Inclusion Center is the world’s largest facility dedicated to the Special Olympics, serving over 20,000 athletes across Michigan. The Center offers a wide range of programs, including youth athletics, training, league play and health and wellness services, while also acting as the headquarters for Special Olympics of Michigan. Additionally, it houses 10 other non-profits.
Completed in multiple phases, the outdoor sports complex features an eight-lane collegiate-level track, high jump and shot-put area, five natural grass soccer fields, three pickleball courts, a putting/chipping green, 10 bocce ball courts, an athlete promenade and an outdoor plaza.


Grand Rapids, MI | 8.2 acres
Services Provided: CONSTRUCTION MANAGEMENT
Grand Rapids’ West Side is set for a significant transformation with the construction of the new Amway Soccer Stadium, breaking ground in spring 2025 and opening in 2027. The 134,500 sq. ft. venue, situated on an 8.2-acre site, will seat 8,500 fans and is designed to create an exciting atmosphere for both soccer games and community events.
Beyond sports, the Amway Soccer Stadium is envisioned as a catalyst for economic vitality, sparking growth for nearby businesses and strengthening the cultural fabric of Grand Rapids’ West Side. Combining cutting-edge design with a community-focused approach, this project will establish a new hub of activity and pride for the region.



Birmingham, MI | 138,000 sq. ft.
Services Provided: CONSTRUCTION MANAGEMENT
In just four months, Birmingham Covington School underwent renovations to enhance multiple learning environments. The project included updates to the middle school, featuring new flooring, fresh paint and custom casework, creating revitalized space for students. Additional improvements included tile work in the pool and locker rooms, replacement of bleachers in the gym and pool areas as well as infrastructure upgrades to boilers and kitchen equipment. This swift transformation has provided Birmingham Covington School with a refreshed environment, better equipped to support students and staff.
BELOW:
Refreshed pool area



Sanibel Island, FL |145,000 sq. ft.
Services Provided: OWNER’S REPRESENTATIVE
This project involved the comprehensive renovation of Somerset at the Reef, a 30-unit condominium complex severely damaged by Hurricane Ian. Rockford led the rebuilding efforts, which included installing new roofs, windows and siding, and collaborating with individual condominium owners to address water and wind damage through interior improvements. The scope of work also encompassed extensive site improvements including landscaping, dune restoration, pool upgrades and the renovation of both tennis and pickleball courts.

PICTURED: Overhead view of the condominium complex LEFT: Renovated pool area

Grand Rapids, MI | 224,000 sq. ft.
Services Provided:
CONSTRUCTION MANAGEMENT
SELF-PERFORM TRADES

Located in downtown Grand Rapids, the 22-story Studio Park Tower became the city’s fifth tallest building. Constructed atop a six-story parking structure, the post-tensioned tower helps address the city’s housing needs with 16 residential floors, featuring 25 customizable condominiums and 165 apartments in studio, one- and two-bedroom layouts.
Residents can enjoy access to co-working spaces, a gym, sauna, pool, community areas and a sundeck with a pickleball court, offering a modern, amenity-rich living experience.

Grand Rapids, MI | 285,000 sq. ft.
Services Provided:
CONSTRUCTION MANAGEMENT
SELF-PERFORM TRADES
Corewell Health Place serves as the new central hub for the thousands of office staff supporting one of Michigan’s leading healthcare providers. This 285,000 sq. ft. campus includes an eight-story office building, connected by a two-level bridge to a renovated four-story office building that dates back to 1904. The campus also features two new parking structures and a pavilion designed for collaborative learning. Amenities include an on-site fitness center, an employee game room and a large event space.
The new building replaces an older structure with massive solid concrete foundations. Rockford’s team identified an opportunity for sustainability by crushing and repurposing more than 20,000 tons of the old concrete — twice the weight of the Eiffel Tower — to construct the new building and parking decks. In total, more than 94% of the building waste from the previous facility was either reused or recycled.

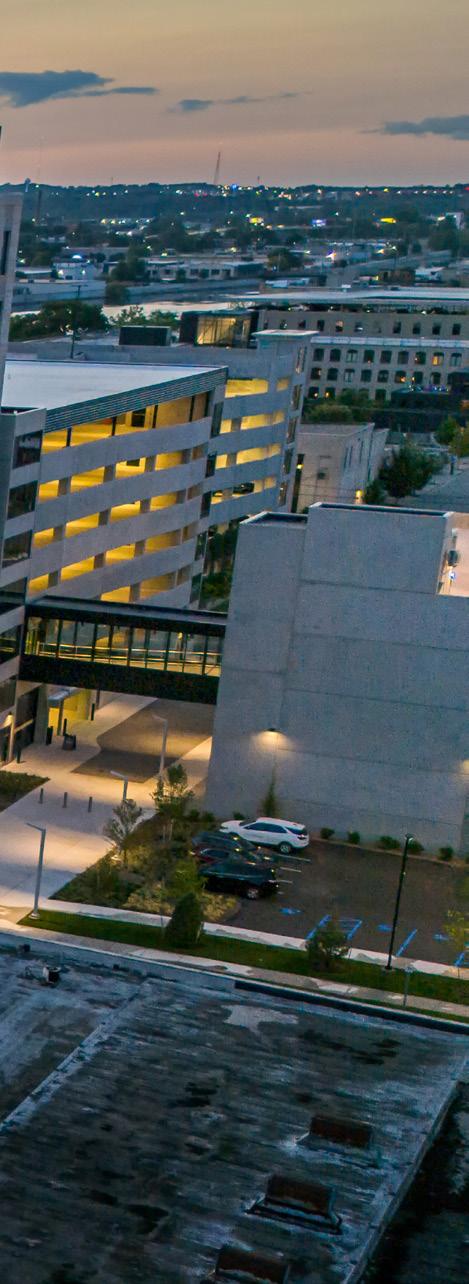
LEFT:
Overhead view of Corewell’s new campus
BELOW:
Large, versatile meeting space


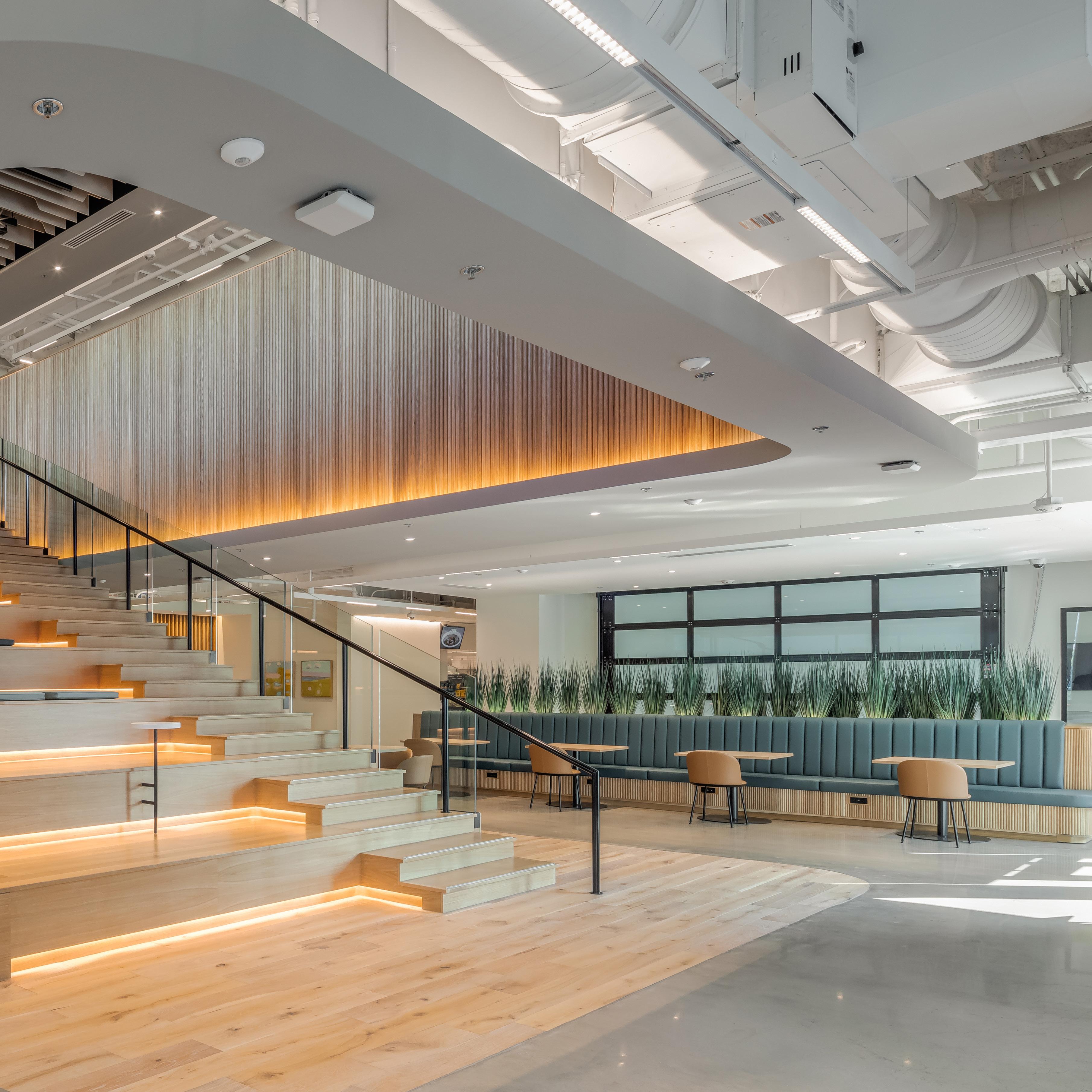

Detroit, MI | 10,000 sq. ft.
Services Provided: CONSTRUCTION MANAGEMENT
Rockford completed a tenant fit-out for iHeart Media at 2529 Orleans, a historic building in Detroit’s Eastern Market District. The space was transformed into a dynamic environment for the team and guests, featuring five studio rooms for radio talents, artists and podcasts. A former vault was converted into reporting booths for live traffic updates, news and broadcasts. The space also includes open office areas, private offices and collaborative spaces like conference rooms, sitting areas and phone booths. The design preserves the building’s industrial character with original wooden columns, steel beams and masonry, while blending modern elements like exposed HVAC and lighting.
Allendale, MI | 138,264 sq. ft.
Services Provided: CONSTRUCTION MANAGEMENT
The Grand Valley State University (GVSU) baseball field underwent a comprehensive transformation, replacing the original grass with state-of-the-art synthetic turf to significantly elevate athletic performance and durability. The project also featured the integration of a custom GVSU logo on the field, further enhancing the University’s brand presence. Rockford successfully executed this project within a tight time frame, ensuring that the baseball team could begin their regular season without delay. The construction took place on an active campus, adjacent to other athletic facilities, requiring careful coordination to minimize disruption.




Hillsdale, MI | 200,000 sq. ft.
Services Provided: CONSTRUCTION MANAGEMENT
This 200,000 sq. ft., full-service store expands local grocery options, catering to the needs of the community. Recognizing the area’s significant Amish population, Meijer thoughtfully incorporated a horse and buggy hitching post with a fresh water supply near the store’s entrance, ensuring accessibility and convenience for all patrons. Additionally, while constructing the Hillsdale, Michigan store, Rockford strategically leveraged over 37,000 cubic yards of onsite aggregate to optimize resources and streamline the construction process.


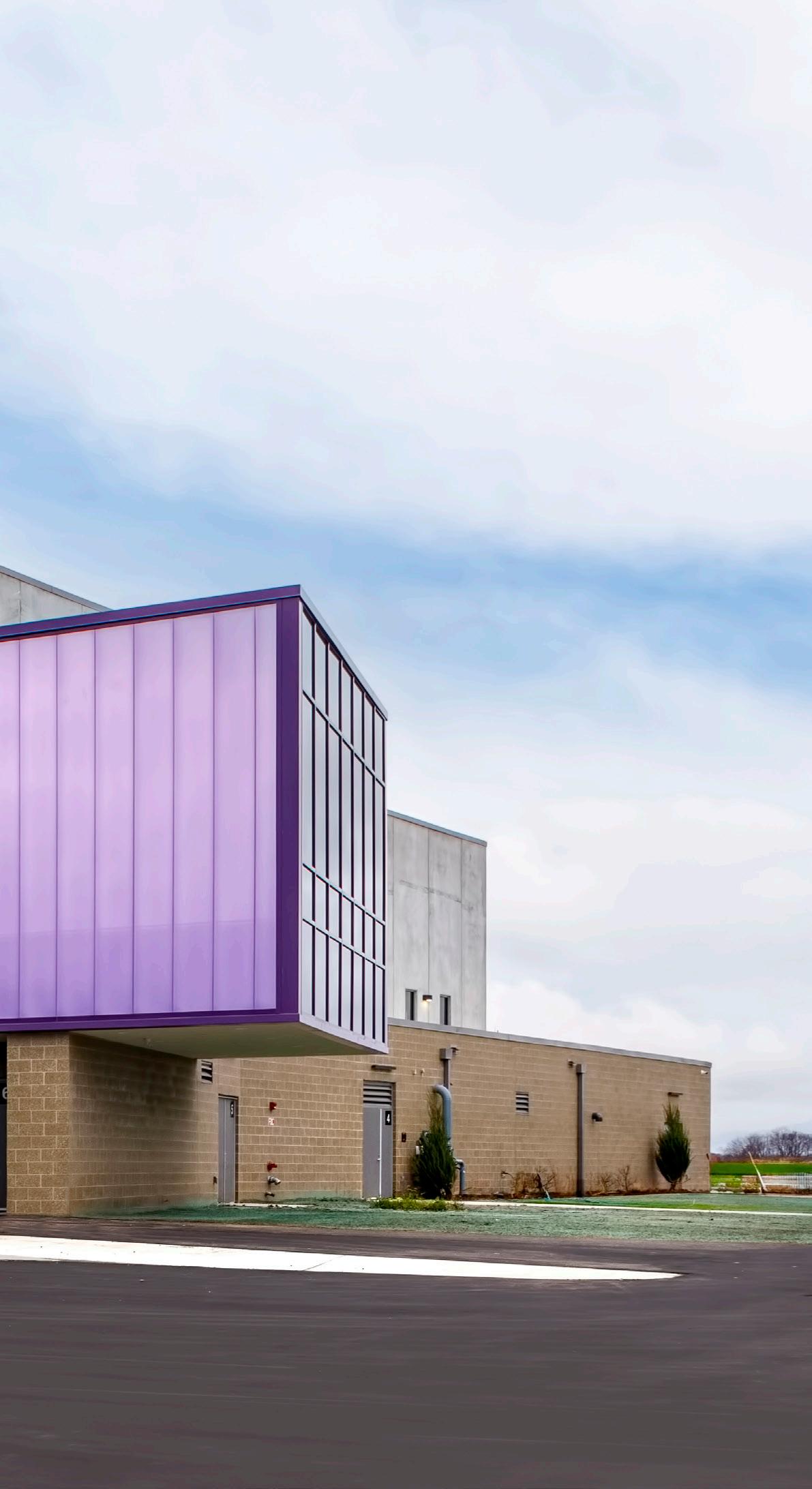
Caledonia, MI | 47,000 sq. ft.
Services Provided: CONSTRUCTION MANAGEMENT
Caledonia Community Schools and YMCA formed a unique partnership to operate a new athletic complex. Caledonia Community Center is a versatile recreation facility that includes an eight-lane competition pool with a diving well and gallery seating for 175 spectators. The aquatics program also features a three-lane leisure pool, splash pad and spa. Additional amenities at the facility include a KidZone for children from infants to school age, a multipurpose room with a kitchenette available for community use, a chapel, concession area, offices and dedicated rooms for the swim team.
The second floor houses a gymnasium with a basketball court, which can also be used for volleyball and badminton. Adjacent to the gym is an exercise room, along with a cardio and weight room, and a running/walking track that circles the perimeter of the second-floor space.



Benton Harbor, MI | 77,000 sq. ft.
Services Provided:
CONSTRUCTION MANAGEMENT
Whirlpool Corporation’s Global Consumer Design (GCD) Studio underwent a major renovation to enhance creativity and collaboration. The 77,000 sq. ft. facility was upgraded with new spaces, including a lobby/hospitality area, state-of-theart design theater and kitchenette/lounge, aimed at fostering innovation and teamwork. Exterior improvements, such as a redesigned entrance, parking lot and landscaping, were also made to create a welcoming and modern first impression. This renovation reflects Whirlpool’s commitment to design excellence and providing an inspiring environment for its world-class design team.

FAR LEFT: Display kitchen
LEFT: Modern and inviting office space
BELOW: Collaborative meeting area


In 2024, Rockford announced its Precision Services team. From refreshing existing space, to a brand-new building, Rockford’s Precision Services tailors its experience, agile approach and team to provide everything you need, but nothing you don’t.

Services Include:
New Construction
Renovations
Architectural and Interior Design
Interior Finishes
Budgeting and Estimating
Self-Perform Trades
Custom Millwork and Carpentry

Grand Rapids, MI | 2,100 sq. ft.
Services Provided:
CONSTRUCTION MANAGEMENT
SELF-PERFORM TRADES
DESIGN
PROPERTY MANAGEMENT
REAL ESTATE DEVELOPMENT
PRECISION SERVICES
Rockford’s Precision Services team managed the fit-out of Shinola’s 2,100 sq. ft. retail space for the luxury Detroitbased brand’s expansion into Grand Rapids. The project features custom woodwork and high-end finishes that reflect Shinola’s commitment to craftsmanship. Rockford Development secured a prime downtown location for maximum visibility and foot traffic, while the Property Management team continues to provide ongoing support. The finished space reflects Shinola’s luxurious aesthetic and high standards.
From demolition and design to build-out and final completion, we engaged nearly every aspect of the Rockford team’s expertise, and our experience exceeded all expectations. Their meticulous attention to detail from start to finish was nothing short of extraordinary, making it hard to imagine a better partnership.
Sam Stover Gimme’s Par and Grill
Grand Rapids, MI | 19,619 sq. ft.
Services Provided:
CONSTRUCTION MANAGEMENT
SELF-PERFORM TRADES
DESIGN
PROPERTY MANAGEMENT
REAL ESTATE DEVELOPMENT
PRECISION SERVICES
Located in downtown Grand Rapids, Gimme’s is a dynamic restaurant and bar that opened in the fall, revitalizing a vacant two-story building. Featuring state-of-the-art golf simulators, the first floor accommodates 150 guests with two simulators, while the upstairs lounge offers seven more, hosting up to 350 people for events of any size. This innovative venue combines sports, gaming and dining for an unforgettable experience. The project was expertly completed by Rockford’s Precision Services team, ensuring the perfect mix of innovation and quality craftsmanship.


Grand Rapids, MI | 6,000 sq. ft.
Services Provided:
CONSTRUCTION MANAGEMENT
SELF-PERFORM TRADES
DESIGN
PROPERTY MANAGEMENT
REAL ESTATE DEVELOPMENT
PRECISION SERVICES
Rockford’s Precision Services team also converted a former office building into Big Mini Putt Club, an indoor mini-golf course and bar that can host more than 250 guests. The nine-hole course features local artist murals celebrating the city, with additional games like Skee-ball, Jenga and Pop-A-Shot enhancing the fun.

Baldwin, MI | 5,500 sq. ft.
Services Provided:
CONSTRUCTION MANAGEMENT
SELF-PERFORM TRADES
PRECISION SERVICES
This project entailed the construction of an addition to the Lake County Historical Museum, designed to accommodate the institution’s growing needs. The new space includes a stateof-the-art research library, modern offices, a secure storage facility and a functional workroom. Additionally, a section of the existing parking lot was redesigned to support the new build and improve overall accessibility.

Rockford’s Property Management team is renowned for delivering exceptional hospitality and top-tier property management services. Our team of professionals works diligently to ensure every property they manage is well-maintained, offering seamless operations and superior tenant and resident experiences. In addition to managing projects we have built, Rockford also excels in serving third-party clients, providing tailored solutions to meet diverse needs and ensuring the highest standards in all aspects of property management. With a focus on reliability, efficiency and hospitalitydriven service, Rockford stands out as a trusted partner in the industry.
Big
Cellar
CityView
Garden District
Gimme’s
Greyson
River House Condominiums
RT London

3.8 Million sq. ft. Managed
150 Commercial Tenants

277 Total Buildings Managed
800 Residents
