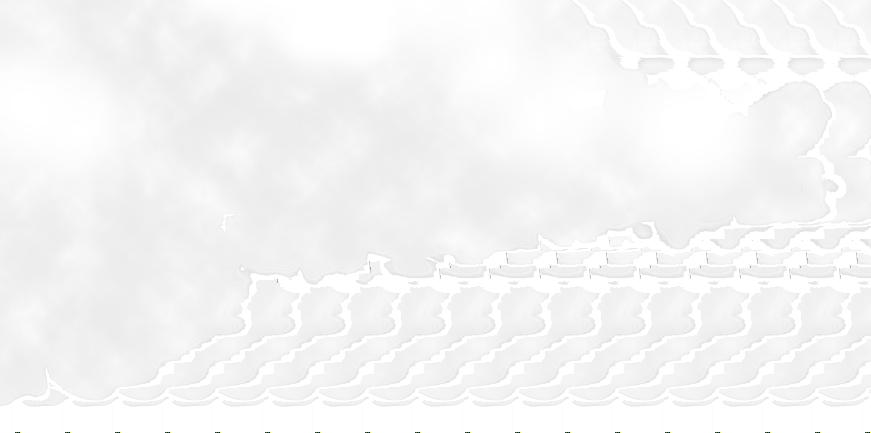 M. Arch ROBERT MASKOS PORTFOLIO
M. Arch ROBERT MASKOS PORTFOLIO
M Arch

 M. Arch ROBERT MASKOS PORTFOLIO
M. Arch ROBERT MASKOS PORTFOLIO
M Arch
+48 608 320 249
rmaskos@hotmail.com
instagram.com/robert_maskos_arch
I received my Master's Degree from Gdańsk University of Technology, and my Engineering Diploma from Wrocław University of Technology
Architecture has always been my passion. I have experience in designing sustainable buildings, 3D modeling, master plans and interior architecture. I have participated in many architectural workshops and international projects. Each assignment is a new adventure for me.
During my work as anArchitectAssistant I worked on several projects, including mixed-use developments, single family houses and a summer camp for 600 children.
architecture should spark joy
education
2022 - 2023 Architecture (master's degree) Gdańsk University of Technology
2016 - 2021 Architecture (bachelor's degree) Wrocław University of Technology
work experience
12.2023 - 05.2024 R3D3 PracowniaArchitektoniczna assistant architect
07.2023 - 08.2023 WolskiArchitekci internship
07.2020 - 09.2020 APSzczepaniak internship
experience
2022 Landscape Economy online programme Nürtingen-Geislingen University, Germany
2019 - 2021 Filmmakers Club „Fosa” Wrocław University of Technology
2018 - 2020 Art Club „Yello” Wrocław University of Technology
2017 Summer School of Conservation Design Vorokhta, Ukraine
2016 2018 2019 Summer School of LandscapeArchitecture Lądek Zdrój, Poland
achievements
2023 Arturbain honourable mention in the competition organised by l'Art Urbain dans les Territoires 2023 Stypendium Praktyka award in the competition organised by Stefan Kuryłowicz Foundation
2022 Kolej na Południe award in the competition organised by FarU and PKM skills
Archicad Autocad 3DS Max Twinmotion Sketch Up Corel Photoshop Blender Rhino + Grasshopper Revit

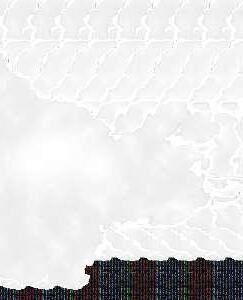







KLINICZNA INTERSECTION
-12
NEWCENTEROF ORUNIAGÓRNA 13-16
HABITAT SOLIS 17-20
ROGÓŻKA 21-24
THEATEROF PANTOMIME 25-28
LIBRARY 29-32
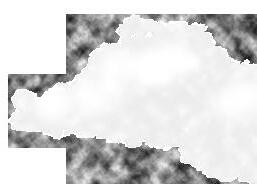


description Master's thesis at Gdańsk University of Technology The project involves the transformation of an outdated transportation hub located in Gdańsk. Its central location and proximity to many important amenities offers potential to create a new center for the neighborhood.
type university, thesis
location Poland, Gdańsk, Młyniska
year 2023

A relic of the modernist design from a bygone era. It’s a textbook example of a so-called non-place as defined by MarcAugé.That is, a space that serves only transportation, not a place that builds local identity
The environmental and economic crisis is forcing a shift in the planning paradigm. European cities such asAmsterdam and Berlin began the transformation process many years ago, resulting in a brilliant public transportation, bicycle infrastructure and most importantly, a reduction in car use. Private automobile transportation burdens cities with enormous costs that could be used much more efficiently
Change is needed today There are many ways to achieve a transformation. Cities can eliminate parking lots, introduce climate fees and clean air zones, narrowing streets, replacing lanes with bike lanes and transforming streets into pedestrian promenades. It is also important to fix past mistakes, such as overscaled interchanges dividing city centers.
Removing an overscaled interchange is an opportunity not only to connect the urban fabric, but more importantly to reclaim a huge space that can be put to much better use, such as public parks, culture, or accessible housing.

Industrial heritage plays a crucial part in shaping the character of Gdańsk The great cranes of the Gdańsk Shipyard, the cranes of the port and numerous factories present in this part of the city are intertwined with contemporary buildings and trendy clubs. New developments should reinforce this relationship.


new passage under railroad, Trubadurów street
The area of the SKM Politechnika station is the largest transport hub in Gdańsk. 11 tram lines pass through here. In comparison, only 9 lines stop at the Gdańsk Main Station This gives the potential to create the bestconnected space in the city The current overcomplicated layout is hard to navigate for pedestrians.
nursinghome

Conradinumschool BalticOpera





 new urban plaza at the Okrąg street
pedestrian friendly design of the Marynarki Polskiej avenue
new urban plaza at the Okrąg street
pedestrian friendly design of the Marynarki Polskiej avenue

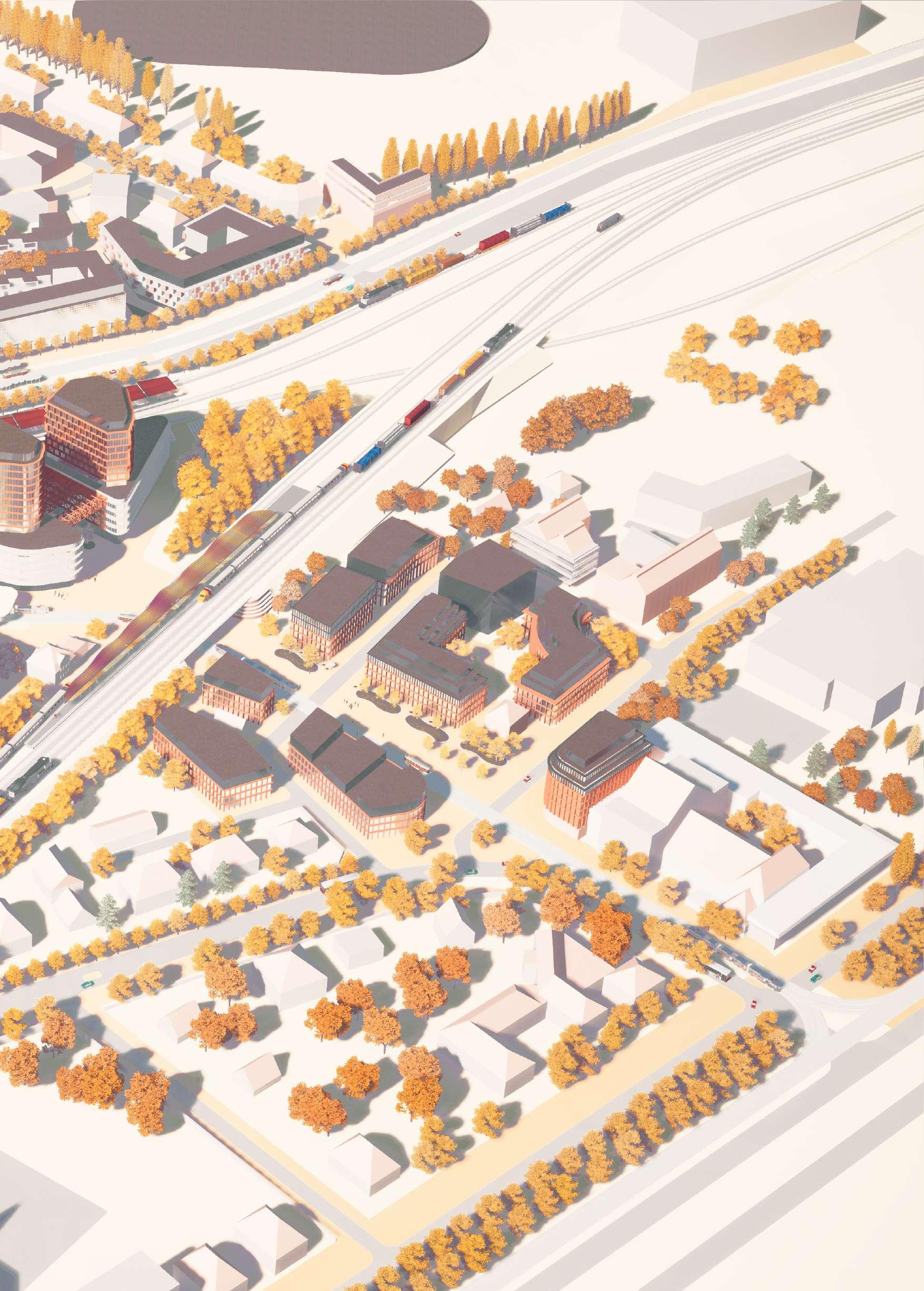
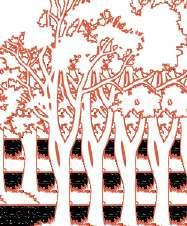







description Design of the new railroad station in Gdańsk district Orunia Górna. The project includes ideas for a new urban fabric inspired by New Urbanism which replaces current car-centric highway with new public space, transit and bike lanes. The new station would be connected to a library which would serve as a cultural center for this long neglected Gdańsk district.
Design received an honorable mention in the "Railway to the South" competition organized by FarU and PKM
type competition, university
location Poland, Gdańsk, Orunia Górna year 2022



Currentsituation AreaoftheŁostowice Świętokrzyskatramstop Over-complicated,hostile car-centricinfractructure,chaoticurban development
legend: elementstotransform
ulicaNowaŚwiętokrzyska



Re-organisationoftheexistinginfastructure
IntroductionoftheplannedNowaŚwiętokrzyska withatramline,newundergroundpassageforcars movingalongHavelStreettothesouth Newstreets withcalmtraffic
legend: newstreets tunnelforcars newwoonerfs tramlane parking
Introductionofsustainablemobilityinfrastructure, bicyclepaths,buslanes,safepedestriancrossings
legend: bikelane buspas newwoonerfs tram/busstop busstop
Creationofurbanatmosphere,increaseddensity, newinfillhousingwithcommercialgroundfloors Newsemi-privategardens,waterretention
Newcommuterrailstation,newurbancenter Humanscaleplaza,newpublicandparkareas
legend:
housing
housingwithcommercialgroundfloor newcommuterrailline stationwithlibrary stationentrance urbanplaza


easternentrancetothe plarforms
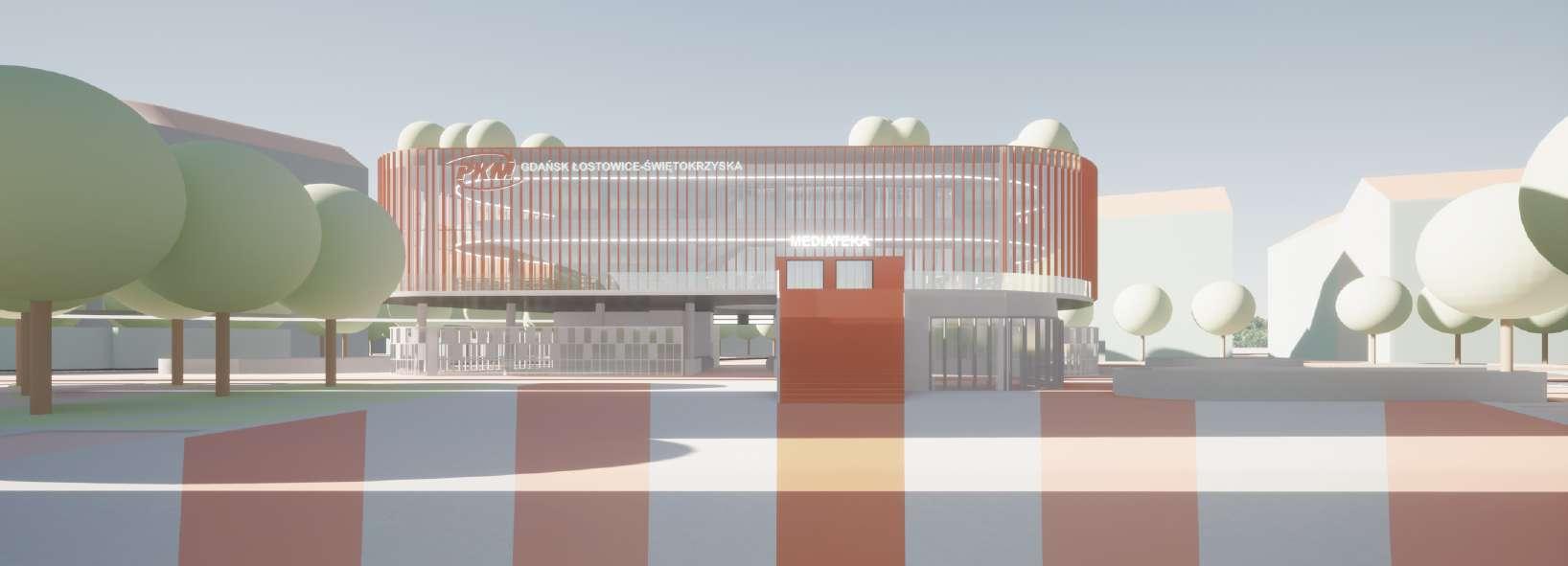


entrance,Świętokrzyskastreet
opis Entry for the UNI.XYZ Living-Hub competition. The goal was to create a vivid urban fabric in the style of solarpunk. This large building provides accomodation for 119 inhabitants in double and single rooms oriented along two galleries. Both street-facing facades are entirely used as commercial spaces dedicated for small workshops and retailers. The inner court is meant to be a water-oriented habitat with the central core housing semipublic amenities like bike parking, washing room, sauna and social club. Most roofs are used for urban gardening. Soft and colorful forms were inspired by the joyful experiments of Hundertwasser
type competition

location United Kingdom, London, Hackney Burrough, Kingsland Road
year 2022
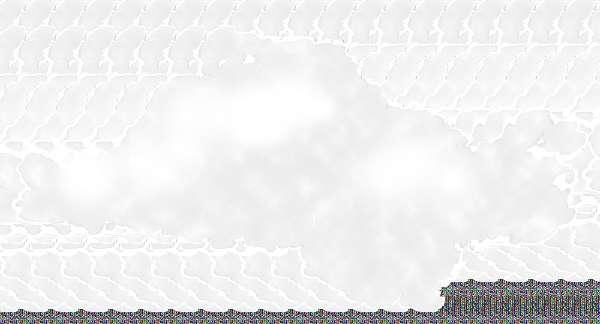




 twin maisonette, 59 m², each with two bedrooms,livingroomandabathroom
singlestudio,25.4 m²
singletriangularstudio,25 m²
twin maisonette, 59 m², each with two bedrooms,livingroomandabathroom
singlestudio,25.4 m²
singletriangularstudio,25 m²








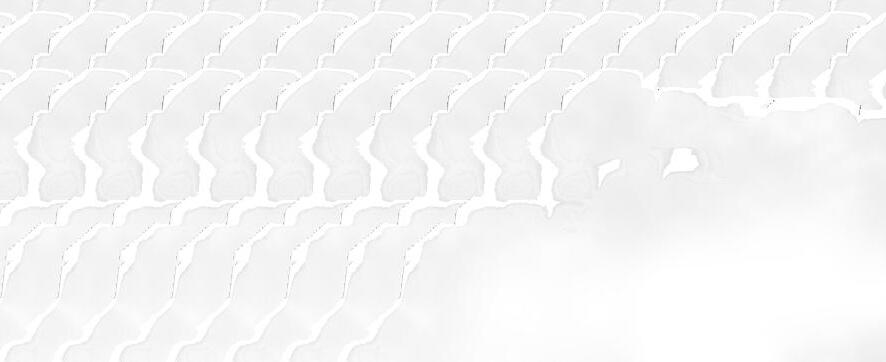
description Forest facility located in an abandoned quarry near Rogóżka village designed as a hub for experimental psychedelic therapy Design made as an undergraduate thesis at Wrocław University of Technology The building is divided intomedicalandhotelarea.Roofterracesareaccesiblefromeveryroom.
typeuniversity,thesis
locationPoland,KłodzkoValley,Rogóżka
year2020



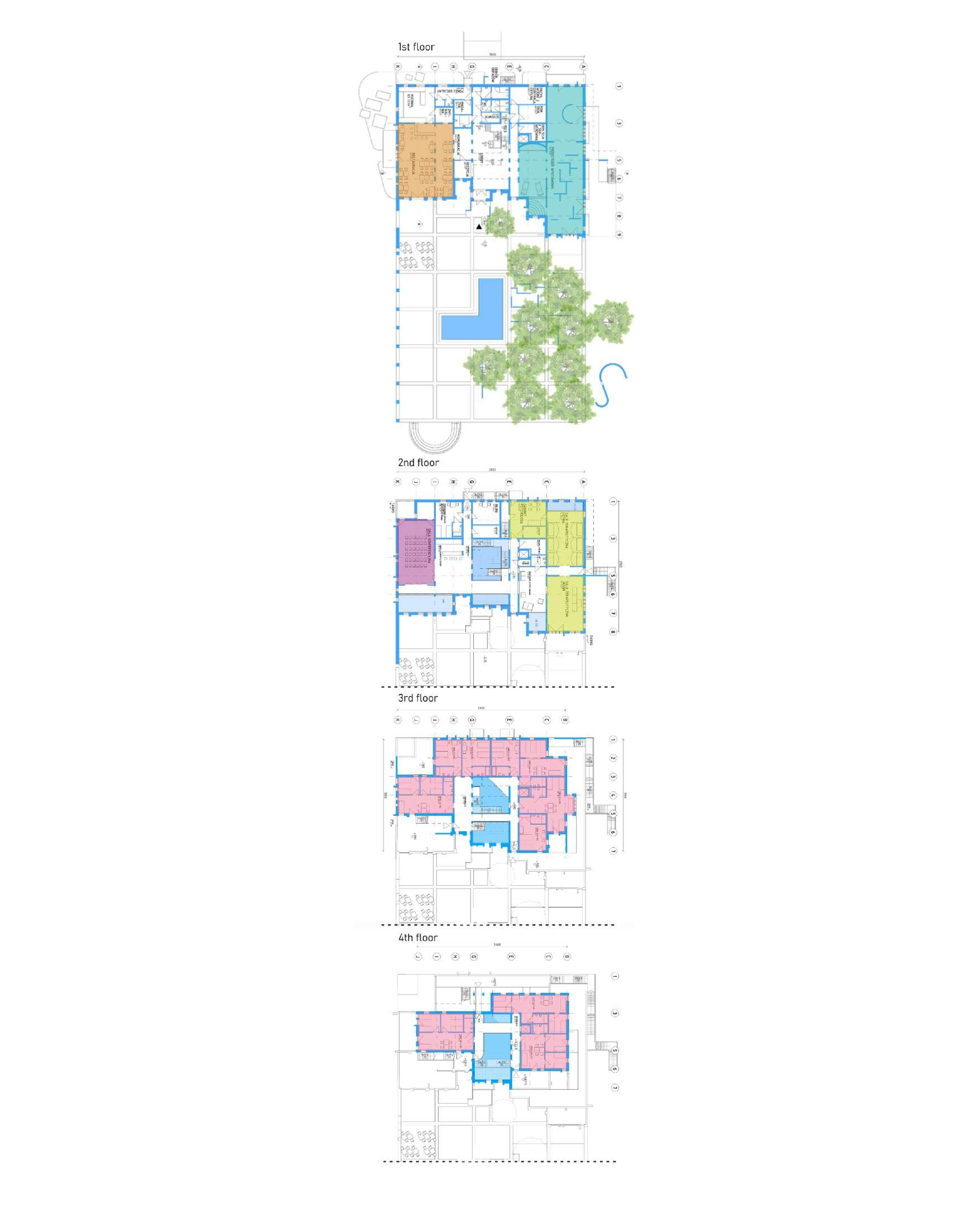


opis Wrocław Teatre of Pantomime was founded in 1956 by a legendary performer - Henryk Tomaszewski. This is the new location for the Theatre. The building contains a large stage with 650 seats, small stage with 264 seats, a estaurant with a small stage. The design is a part of a larger project aimed at regenerating the derelict area of I Maja plaza in Wrocław type university
location Poland, Wrocław, Szczepin, I Maja plaza year 2020


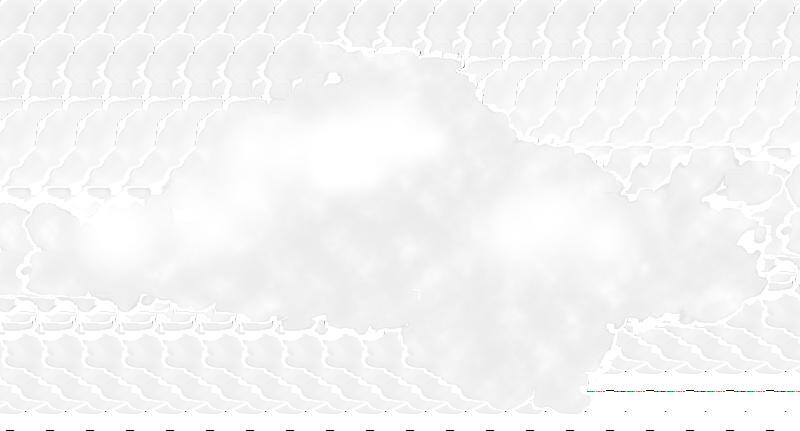
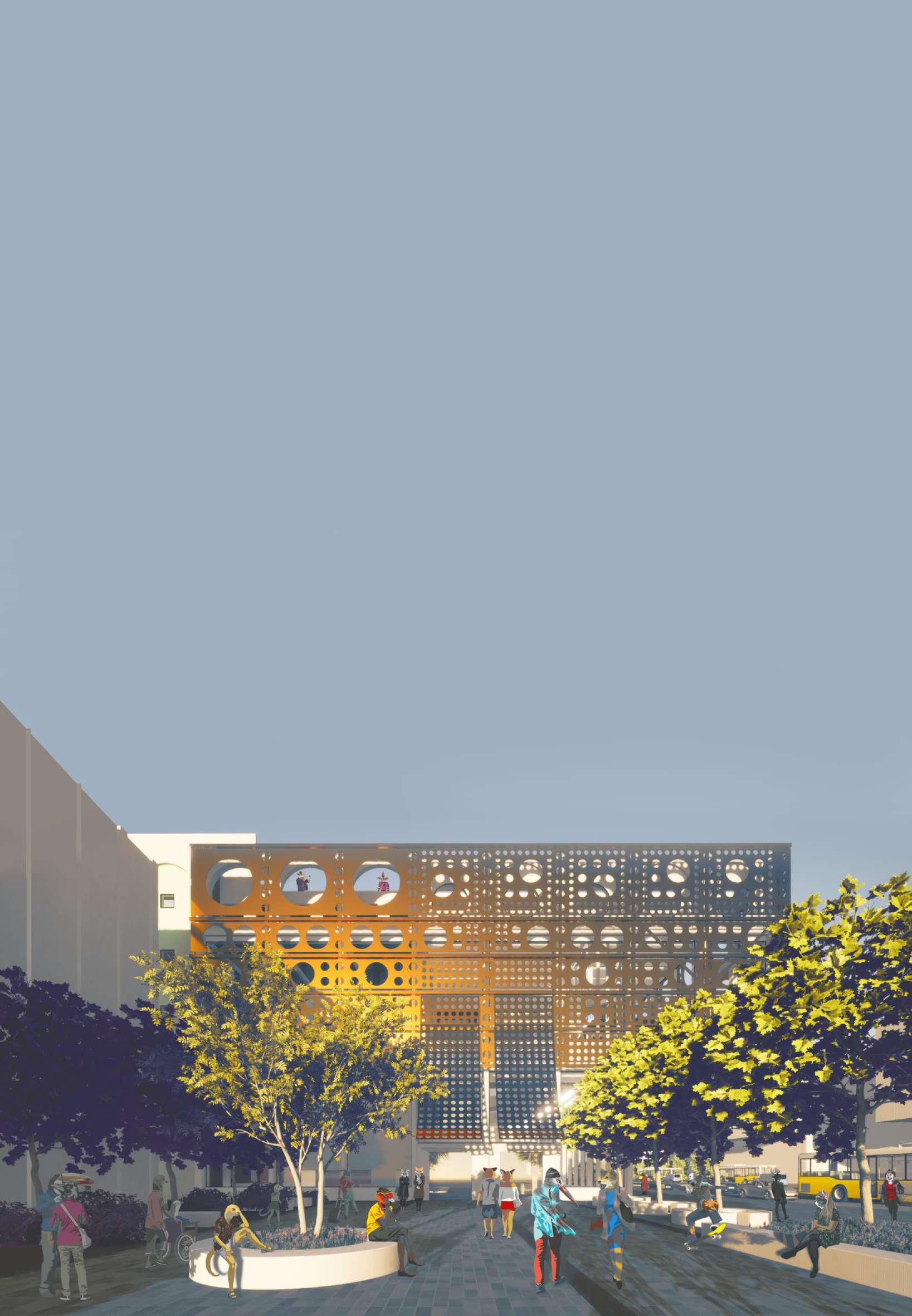



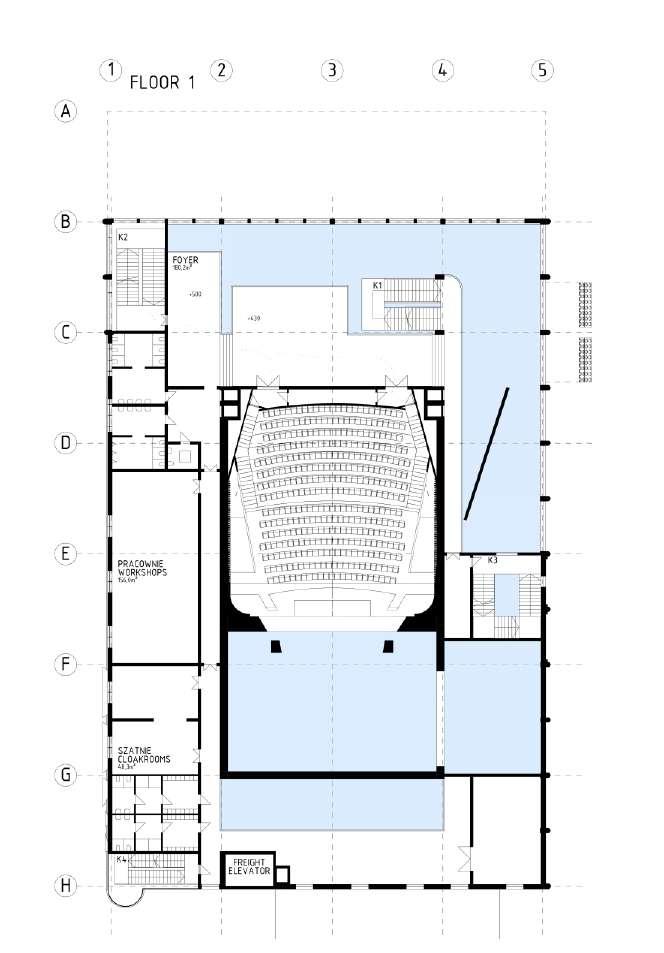
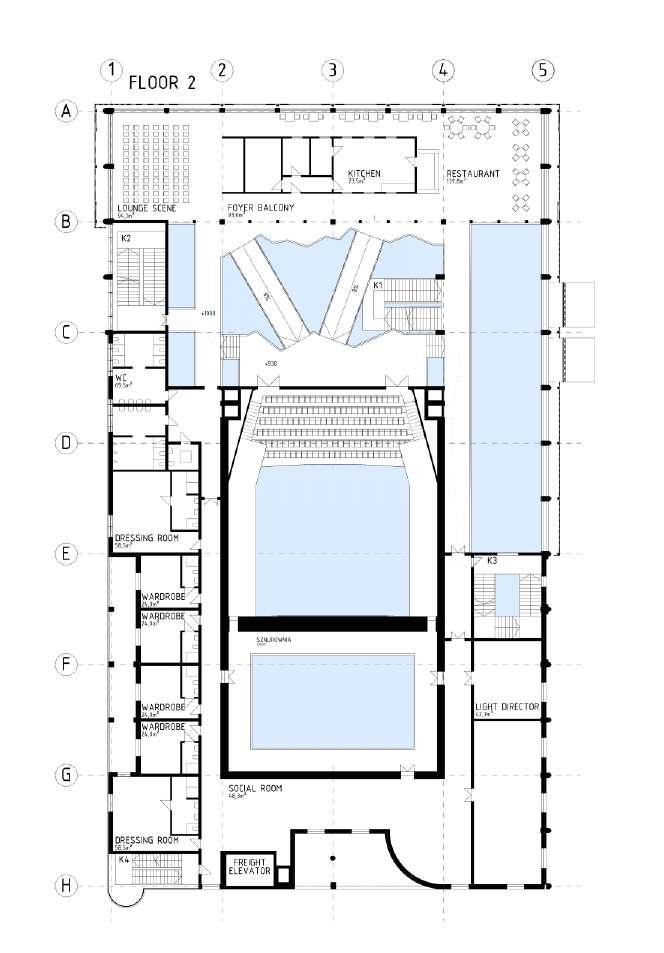


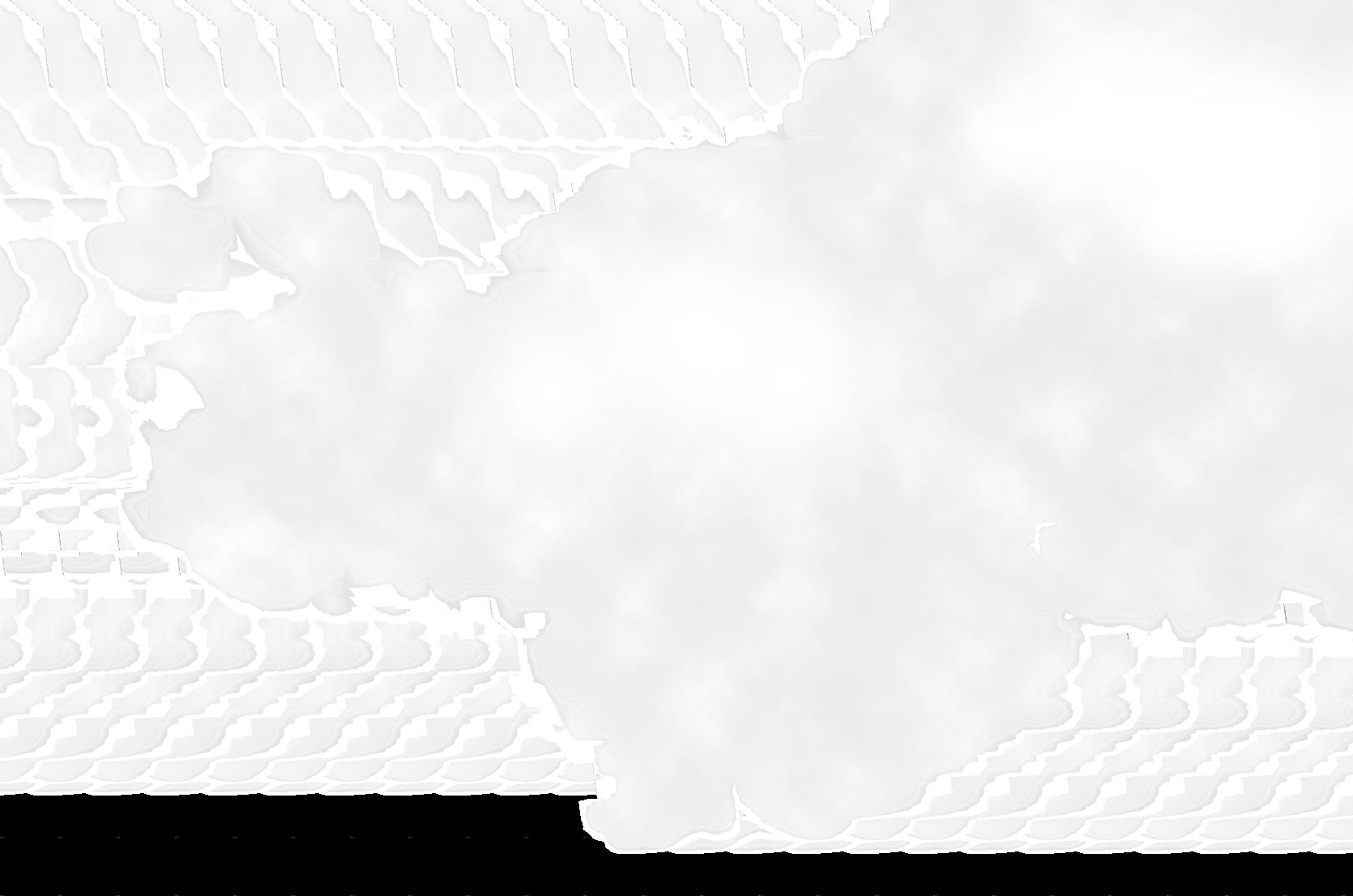



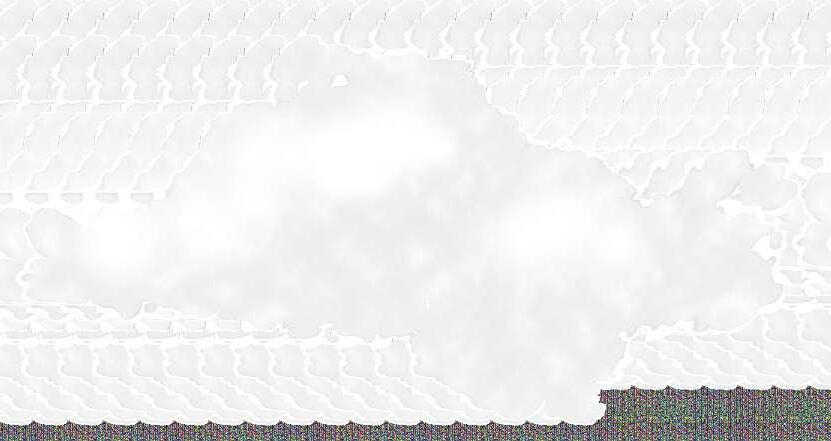

description Large sci-fi themed multi-functional library in the center of medieval Wrocław Old Town. Besides the library, the building facilitates a lecture hall, dnd basement, several multifunctional rooms and an UFO-shaped viewing deck.
type university
location Poland, Wrocław, Old Town, ul. Łazienna
year 2019

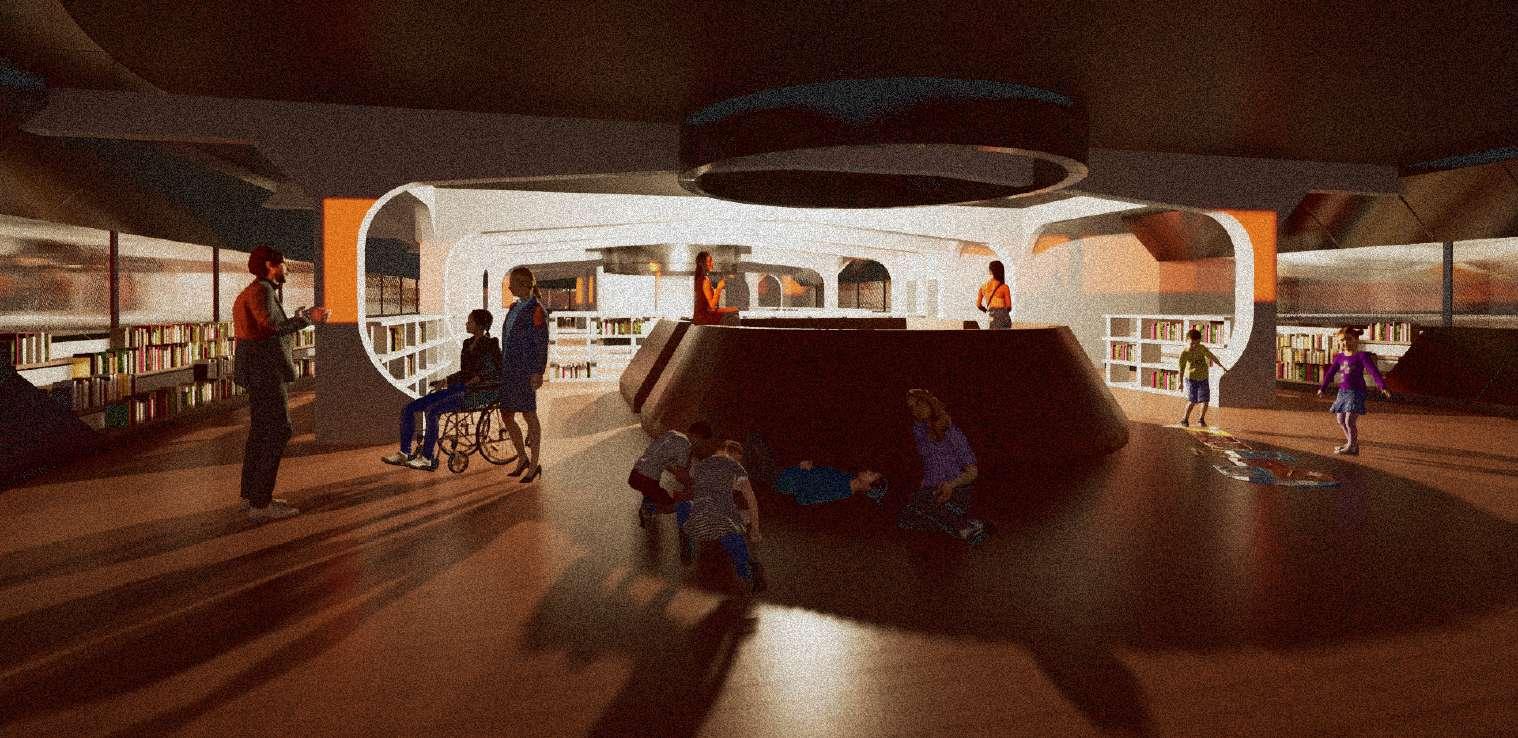

4 floor / UFO sci-fi zone book rental reading zone cafe
3 floor hobby rooms
2 floor gallery offices
1 floor conference room computer rooms ground floor entrance zone library reading zone


description The dormitory was made as part of the Turf competition organized by UNI.XYZ. It was inspired by the traditional Filipino bahay kubo house and Manila's eclectic buildings and local tropical climate. Each building consists of 80 double rooms designed with ergonomics and comfort in mind. Each floor has kitchens, laundry facilities and work rooms. The complex is connected by social spaces located in the ground floor type competition
location Philipines, Manila, Jesus Street year 2021/2023





afragmentofatypicalfloor,thesmallsizeoftheroomswasoneoftherequirementsofthecompetition roomsarecombinedintomodulesof4,eachmodulecontainstwobathroomsandakitchen

