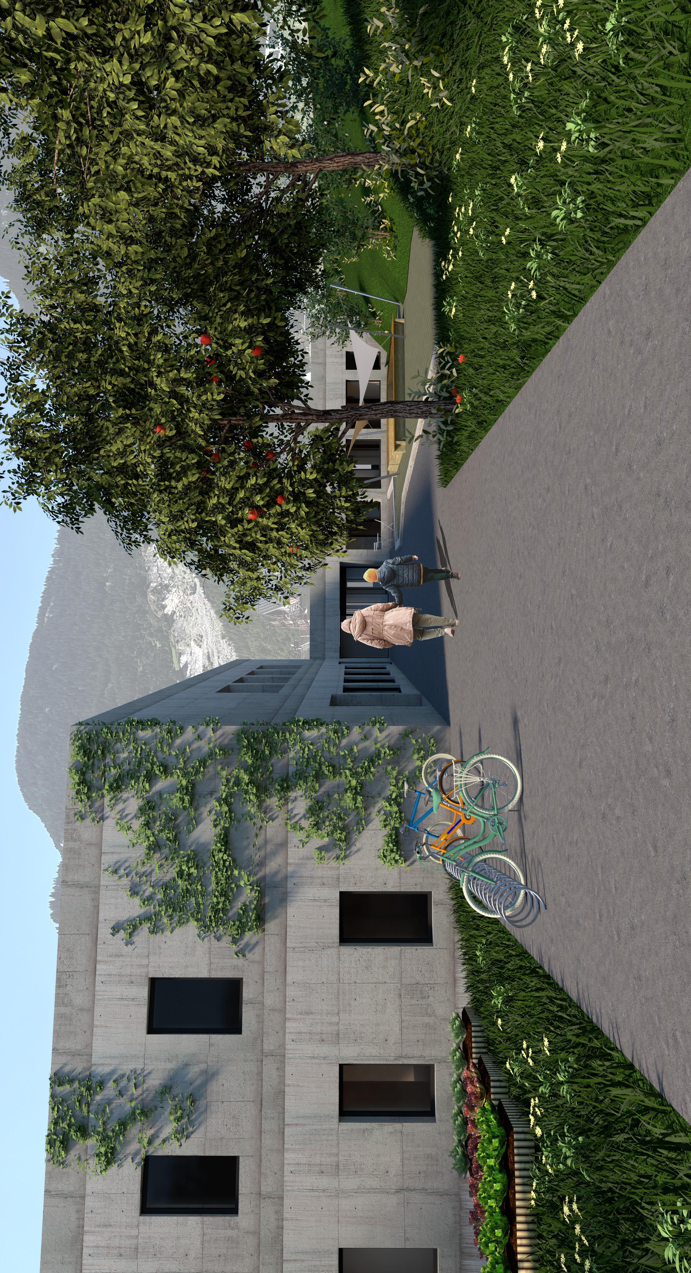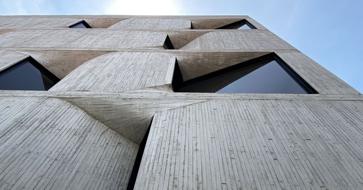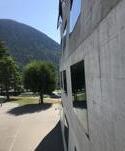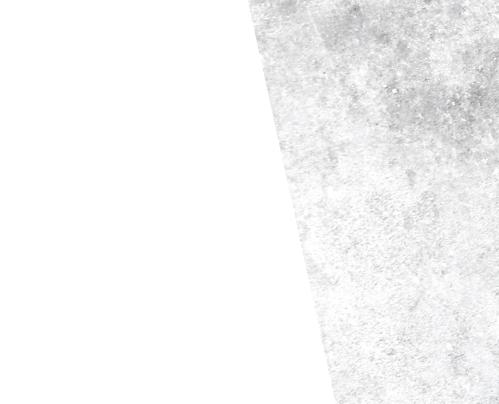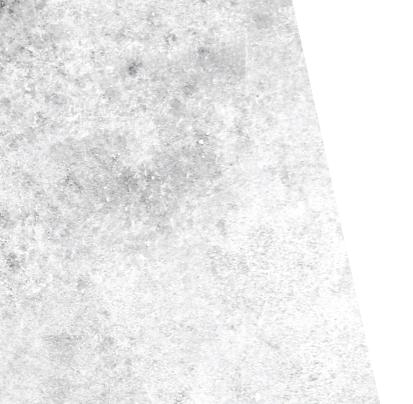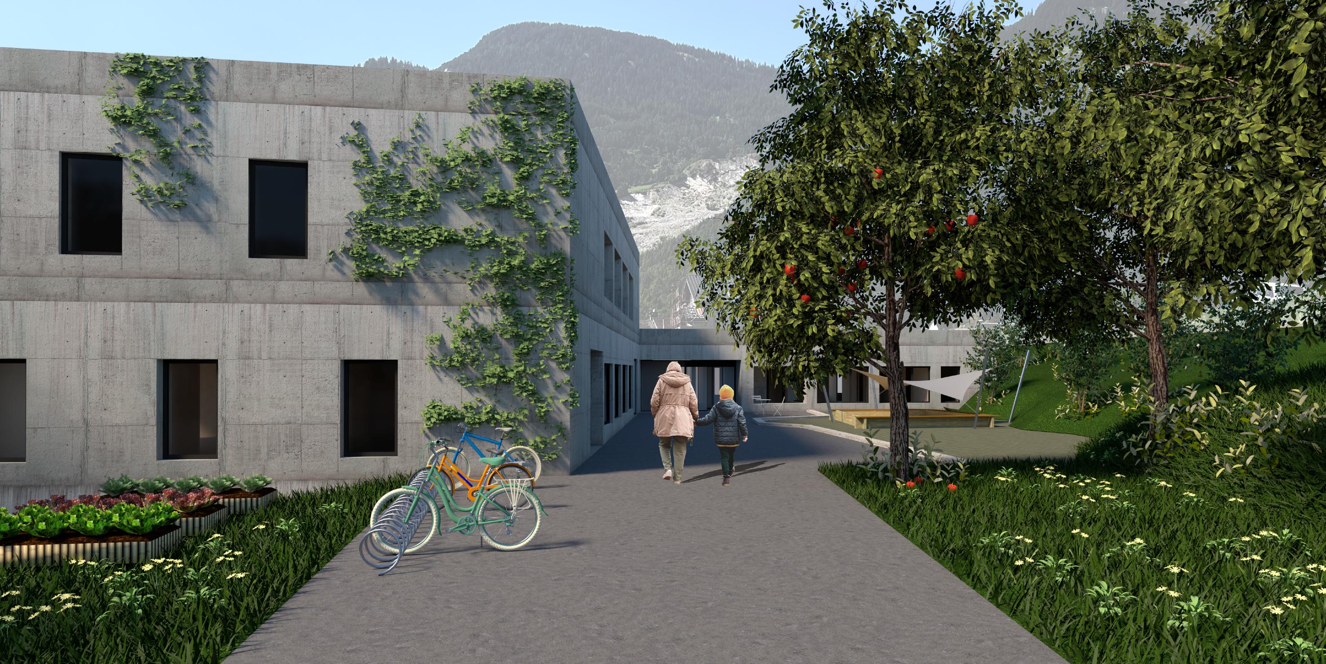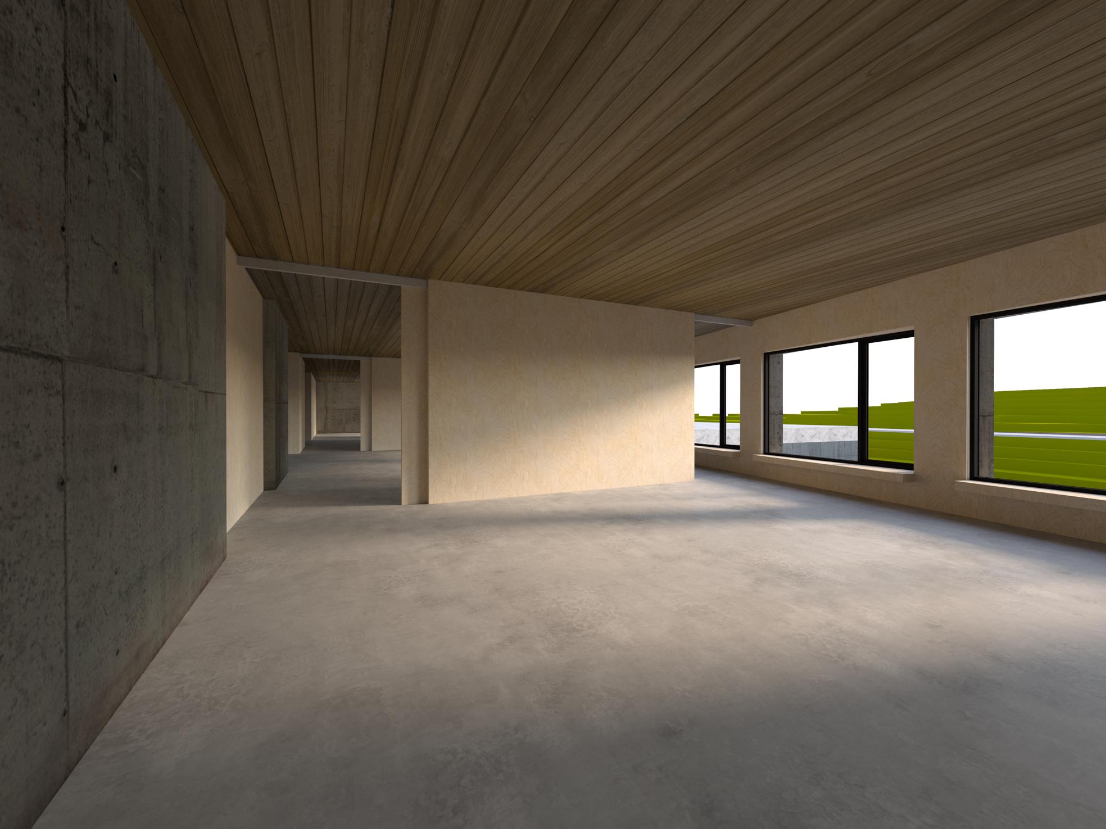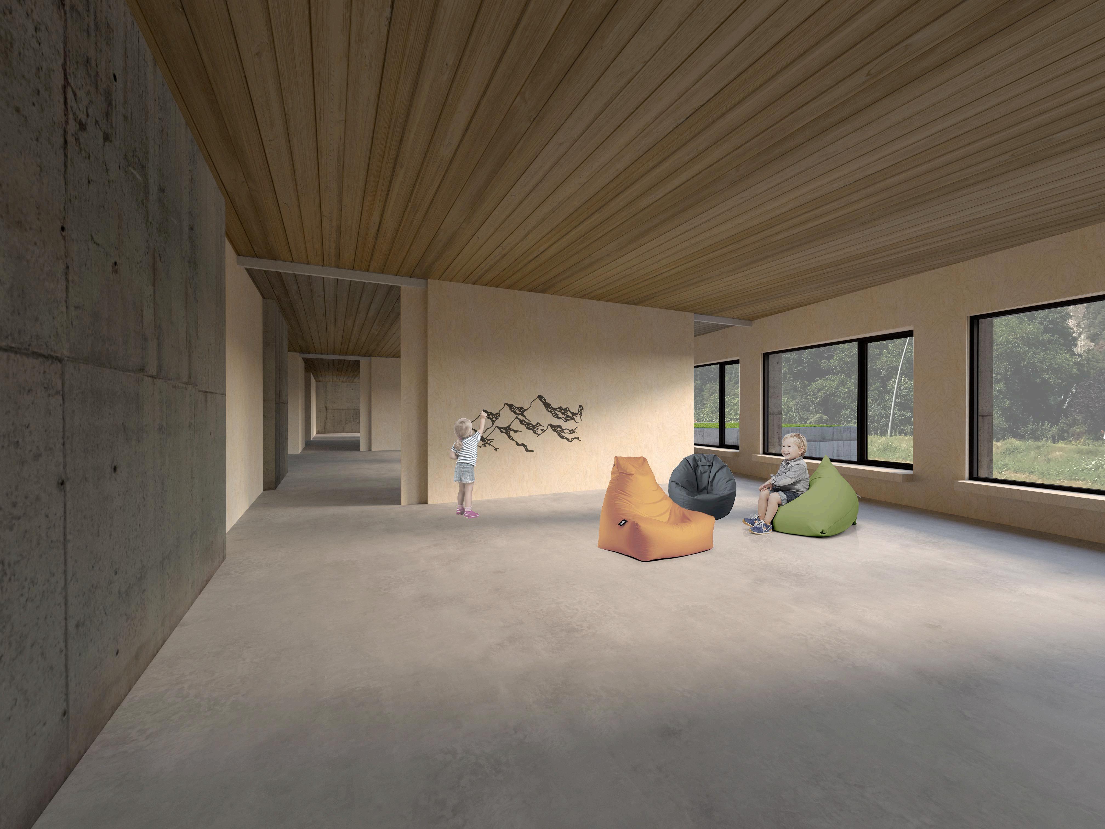
Drawings and plans developed in Vectorworks - 3D models built in SketchUp and rendered with V-Ray - graphic elements created in Photoshop - layouts assembled using InDesign and Acrobat.

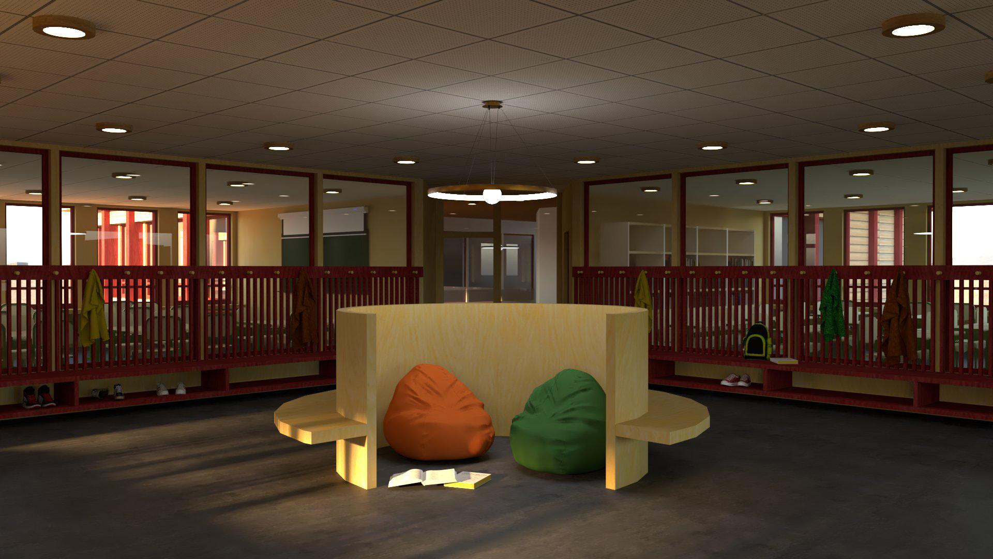
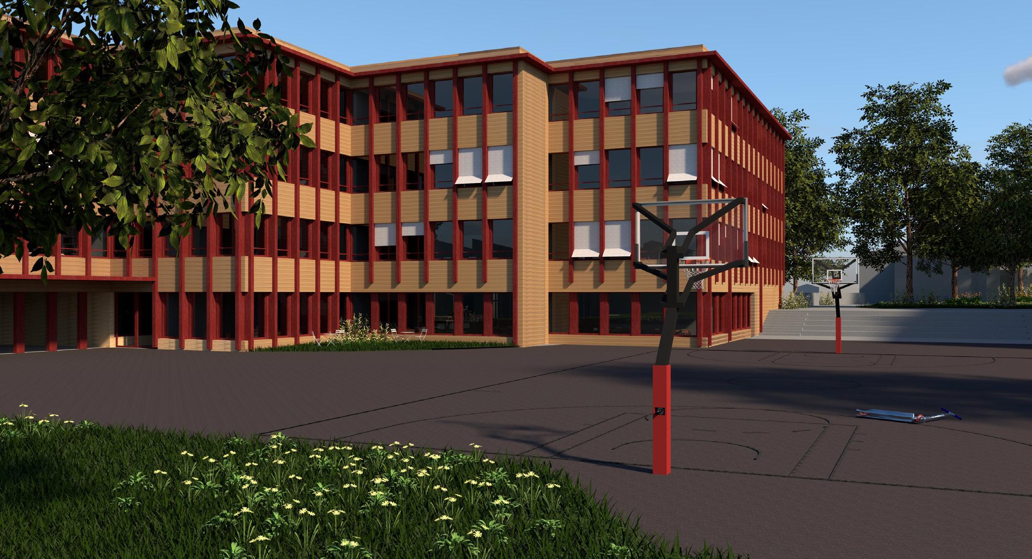

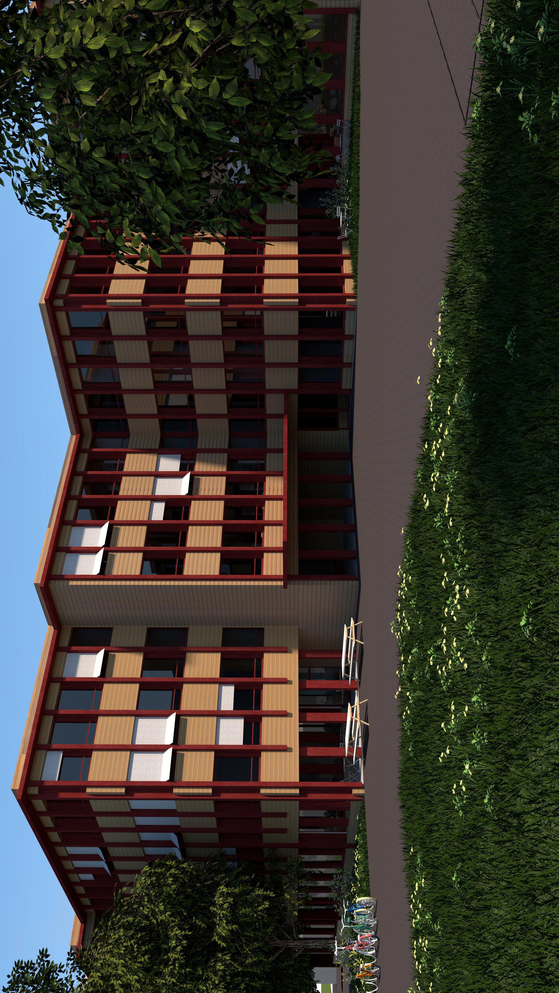




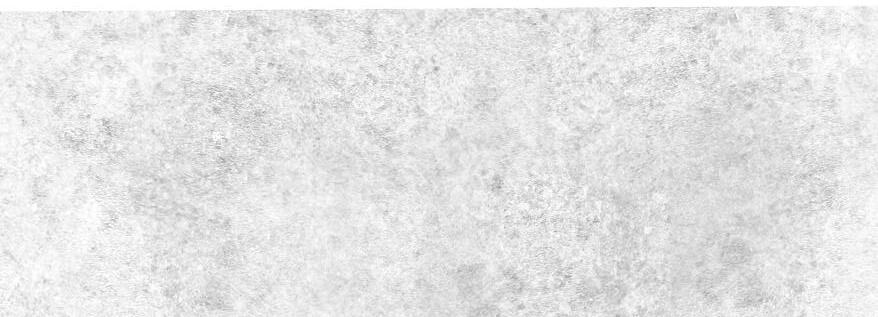





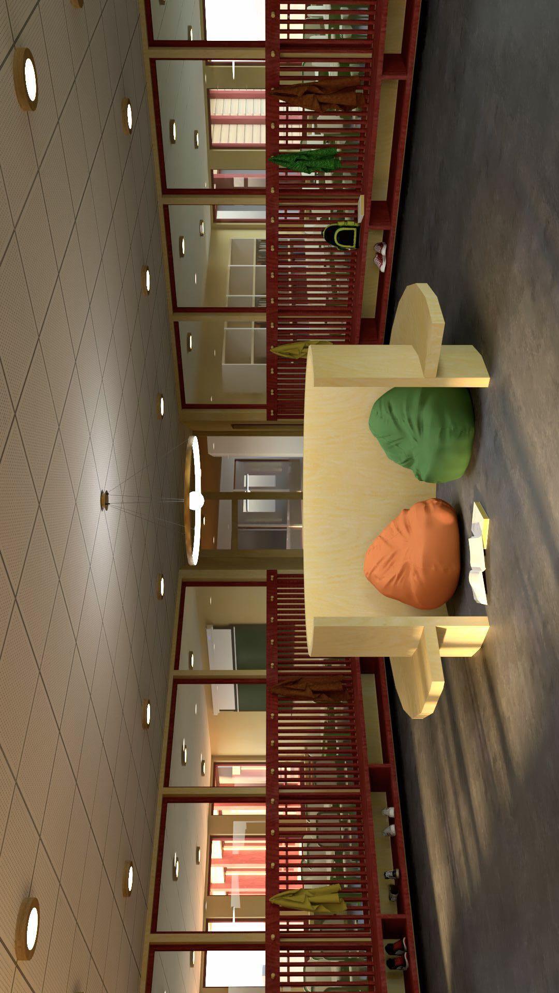

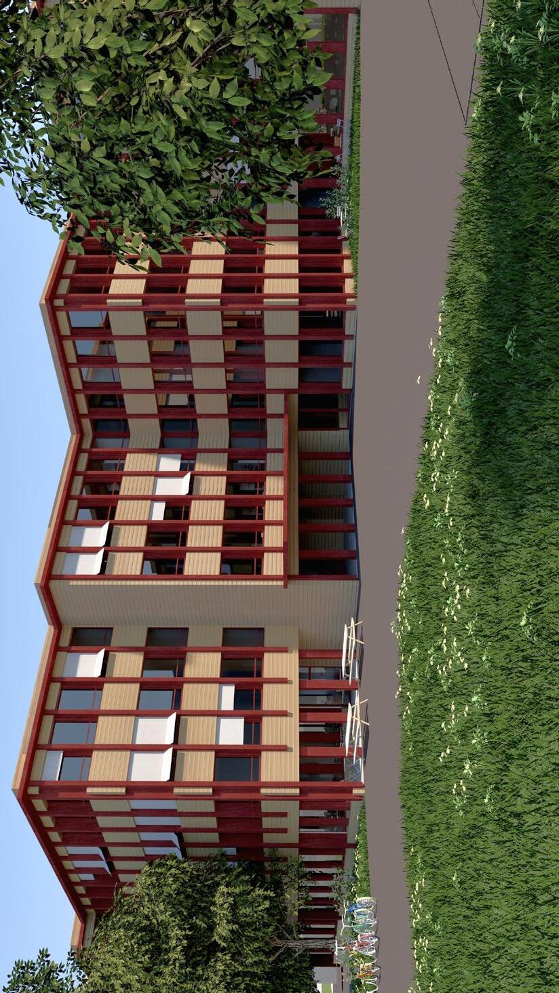
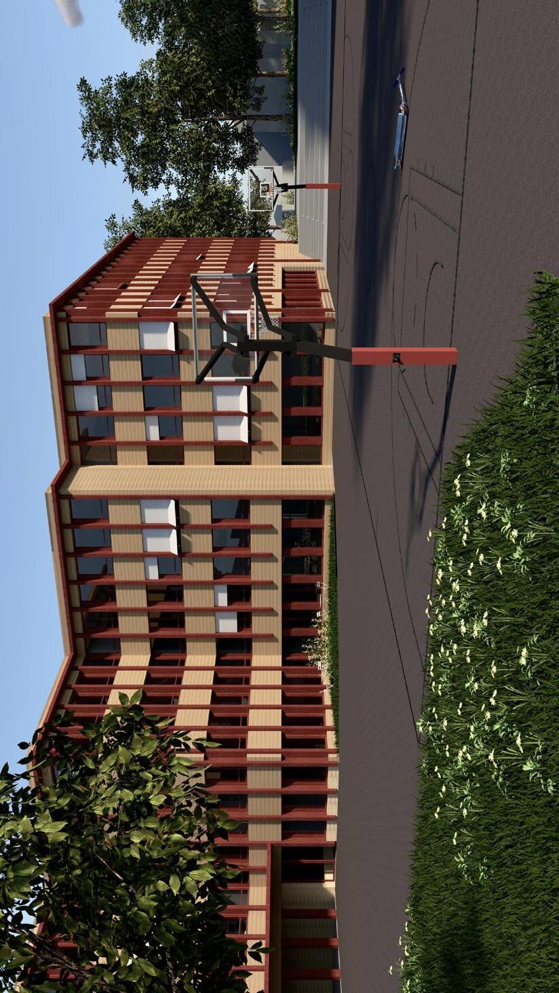






Drawings and plans developed in Vectorworks - 3D models built in SketchUp and rendered with V-Ray - graphic elements created in Photoshop - layouts assembled using InDesign and Acrobat.























Competition - dreipunkt af für konzept. entwurf. realisierung
3rd round
2024
Morphology
The new volume is designed as a natural extension of the existing school, forming a cohesive yet distinct educational campus. Echoing the folded façades of the primary school, the new building reinterprets this language in plan—walls and windows bending inwards and outwards, layer upon layer—hence the name Origami.
Site and Access
Set into the sloping terrain, the L-shaped layout forms a protected inner courtyard facing the existing school. The main entrance on the east serves both daycare and UAPE via separate paths. Service access, including parking and kitchen deliveries, is placed on the south to minimize conflicts with pedestrian zones.
Structure
A 3.10 × 3.10 m concrete column grid forms rigid frames for flexibility in interior layouts. Shear walls ensure seismic stability while preserving openness. This system supports long-term adaptability and durability.
Materiality
The exterior continues the raw concrete of the existing school. Interiors combine polished concrete floors (toned by program), timber partitions, and acoustic wood ceilings to create a robust yet warm atmosphere.
Sustainability
A green roof boosts insulation, supports biodiversity, and reduces urban heat. Photovoltaic panels provide on-site renewable energy, seamlessly integrated into the architecture for long-term performance.
Future Expansion
A vertical extension above the northern nursery wing will complete the L-shaped footprint with two new classrooms, sanitary spaces, and a second entrance from Route de Bagnes. The addition will maintain the building’s architectural and structural rhythm.
Program Layout
The basement houses parking, technical rooms, and a kitchen connected to upper floors by lift. On the ground floor, nursery and daycare each have direct courtyard access and follow similar layouts: dining at the front, activity and nap rooms behind. The upper floor hosts the UAPE in a largely open plan, along with support functions like laundry and janitor’s room.

