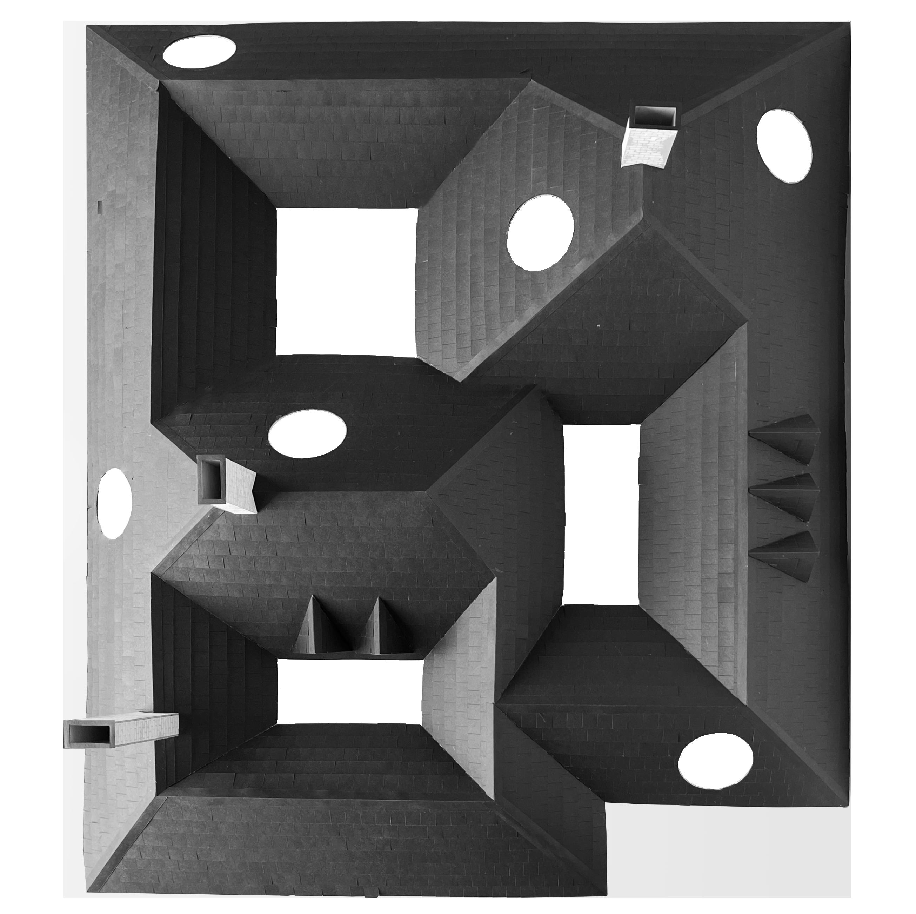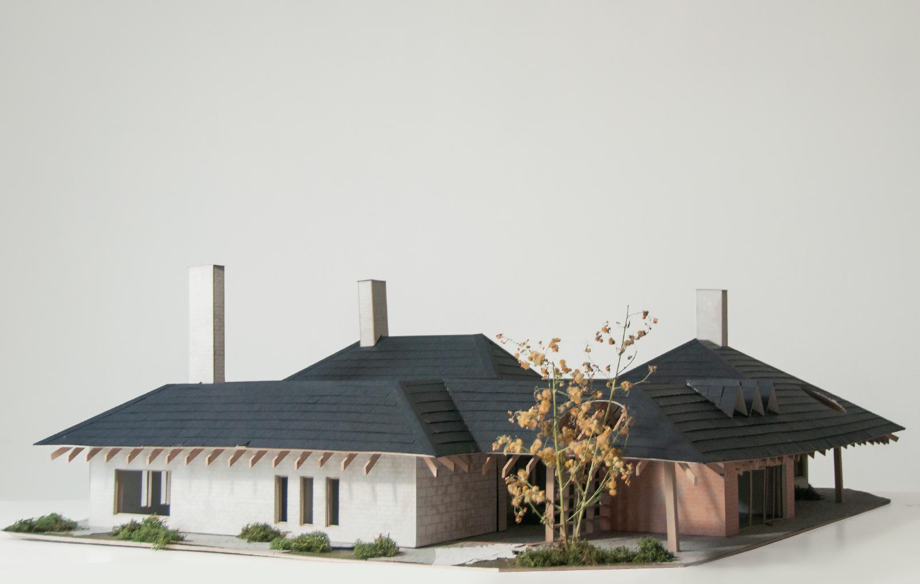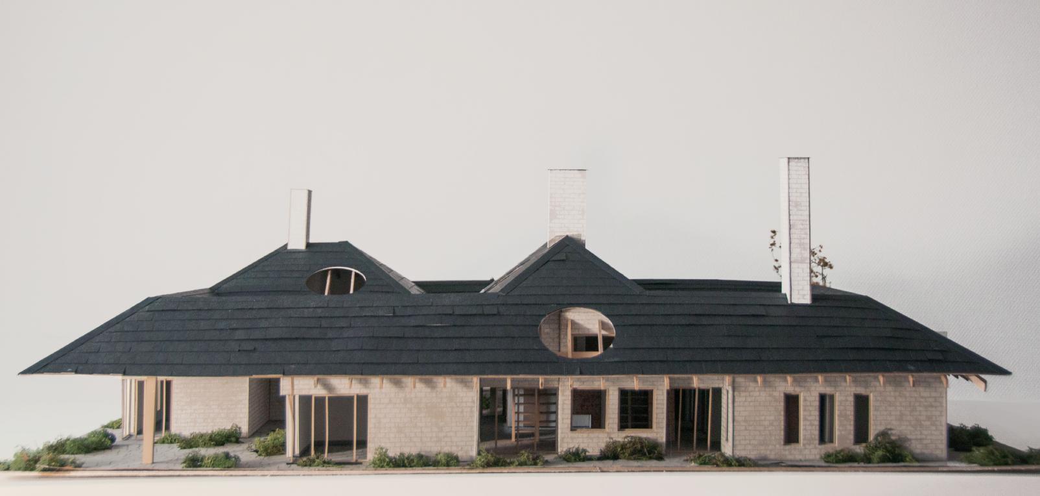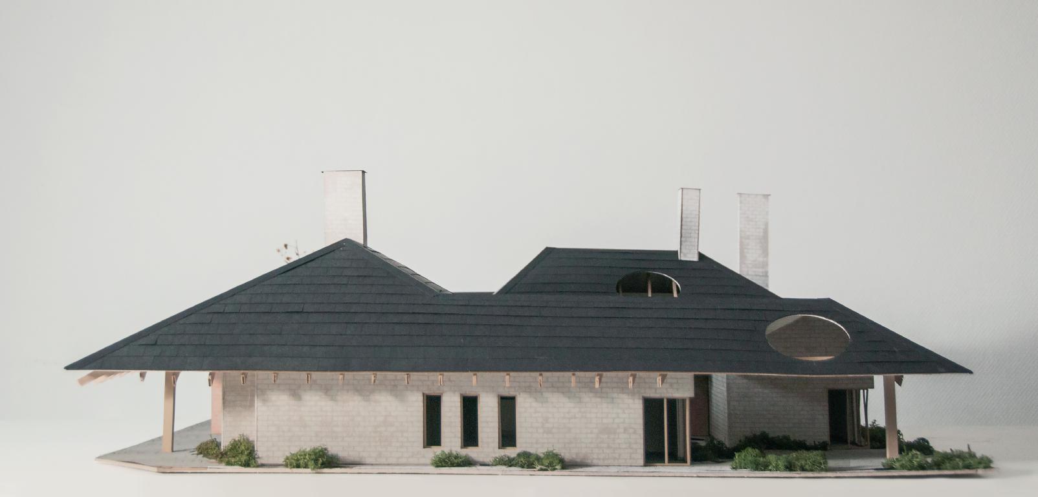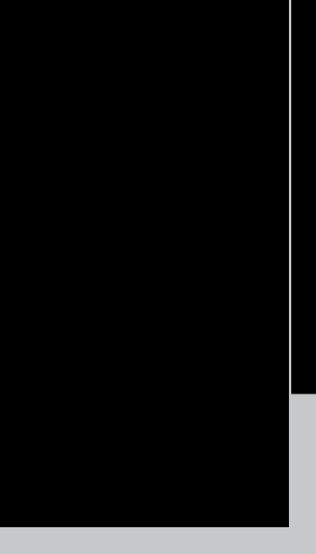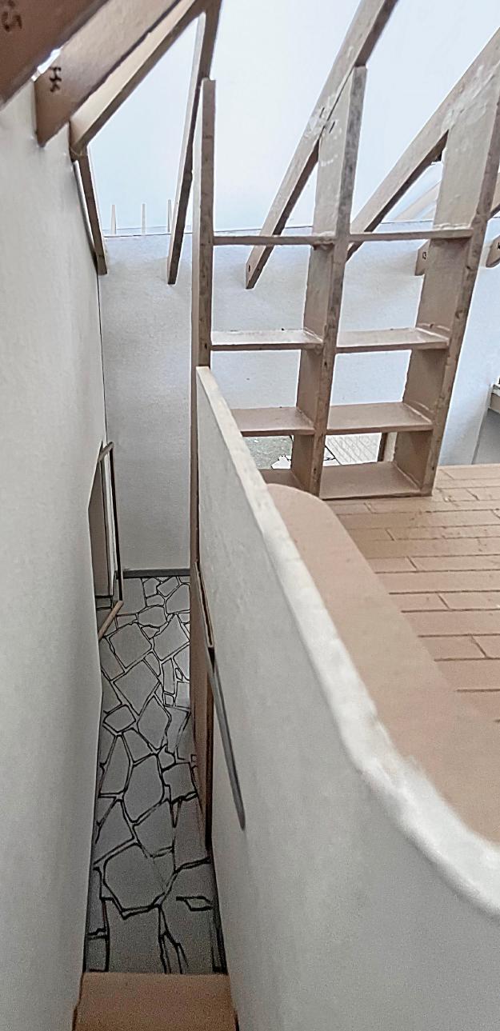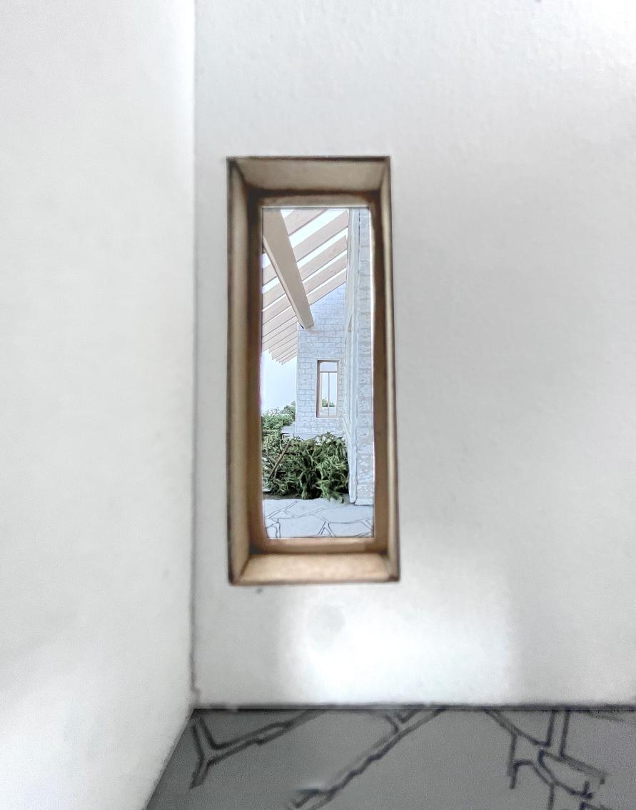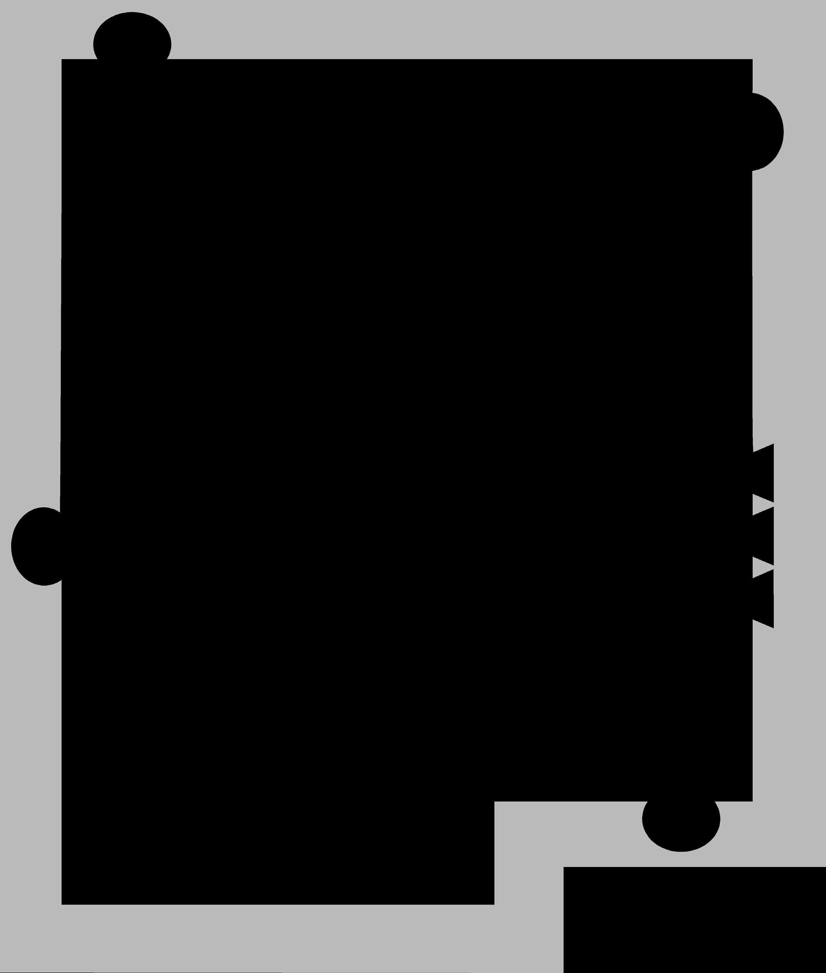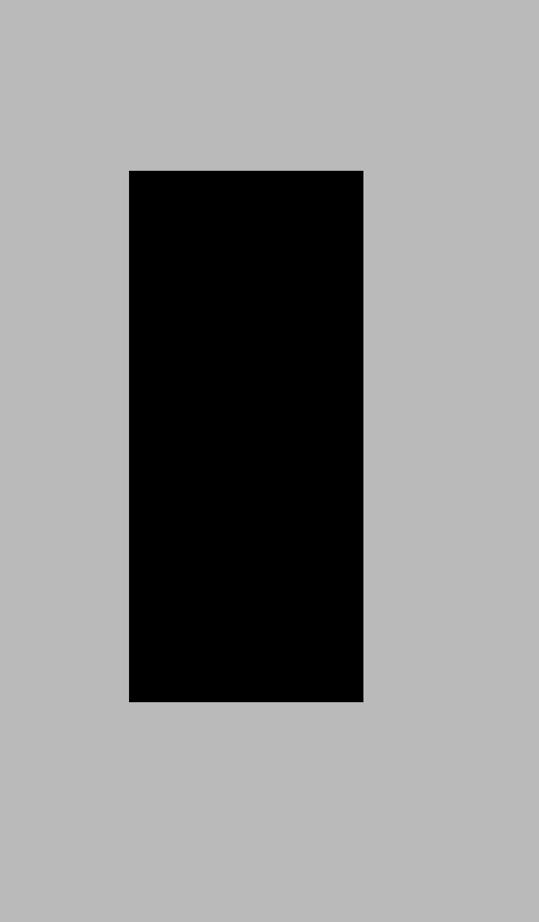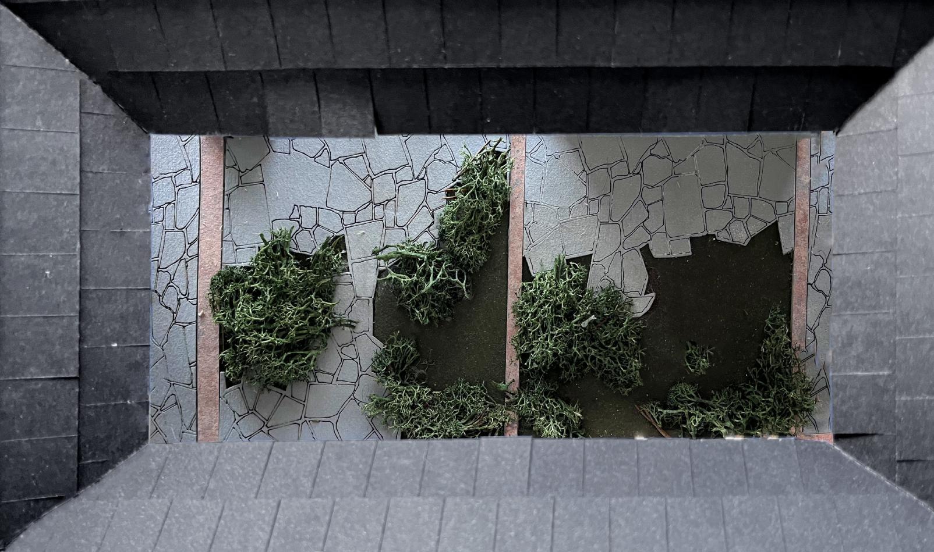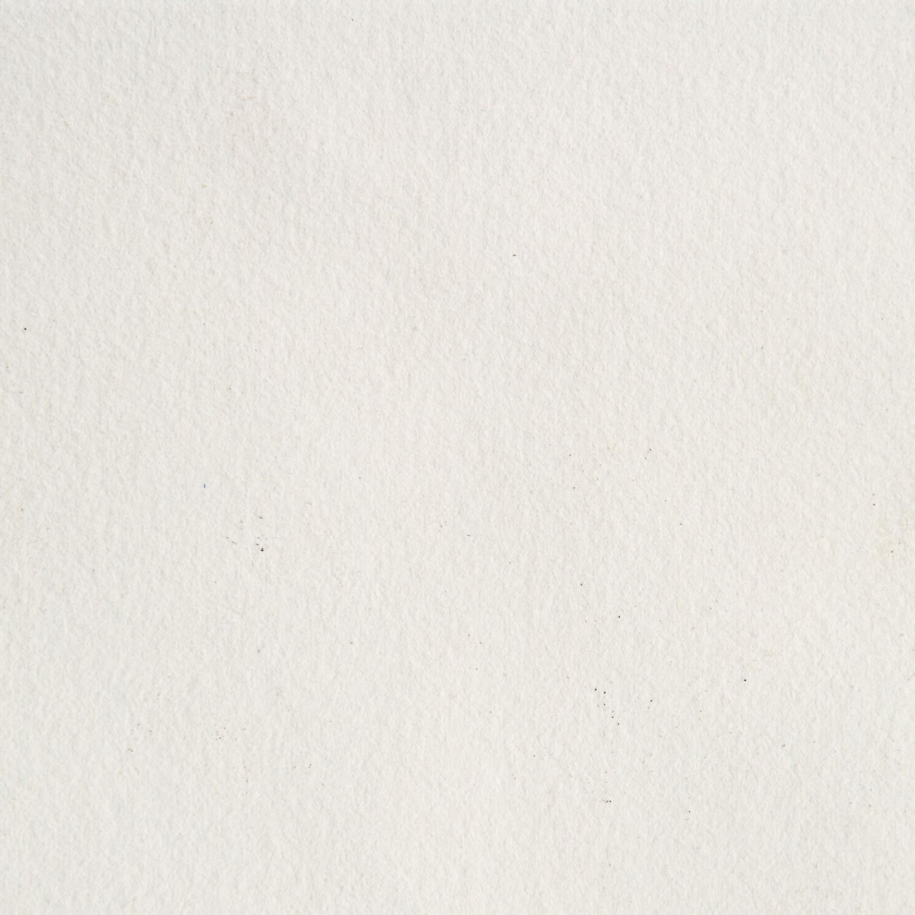

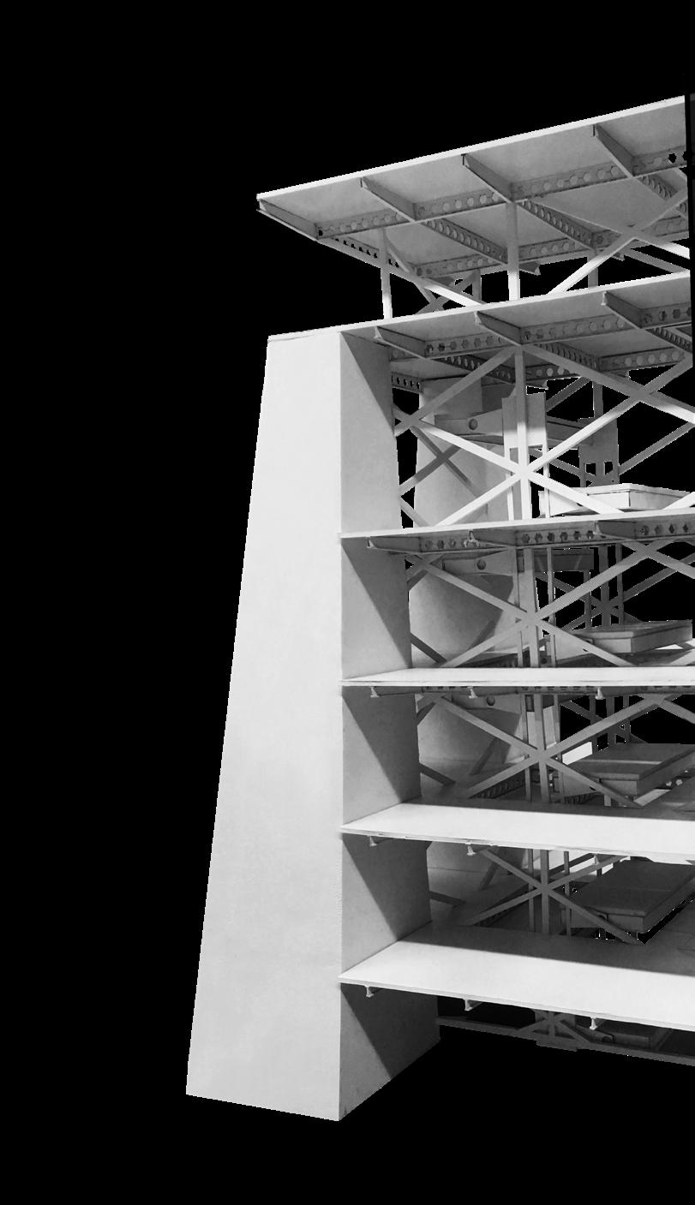
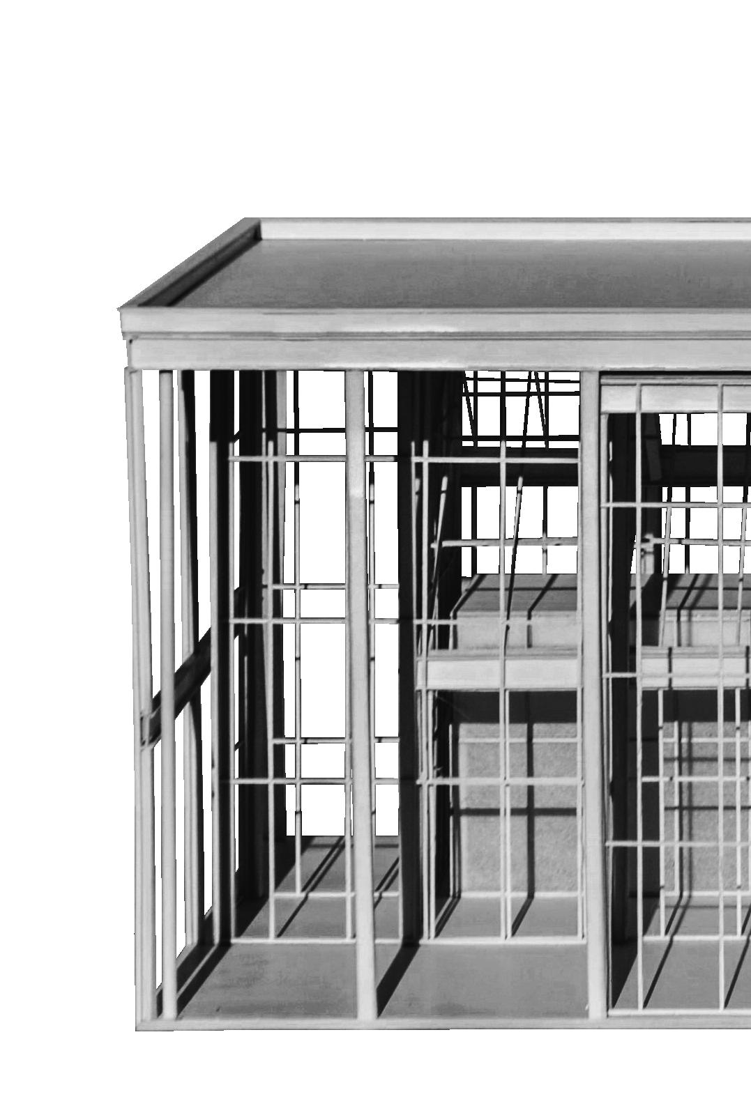
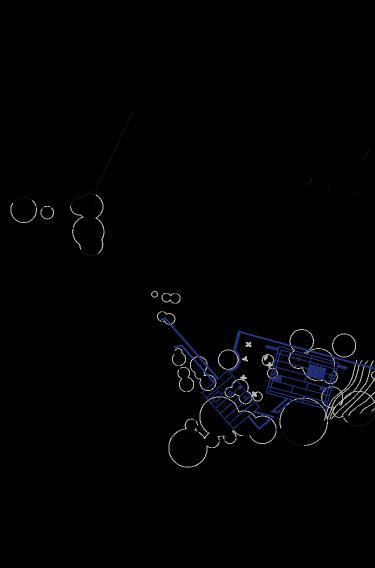

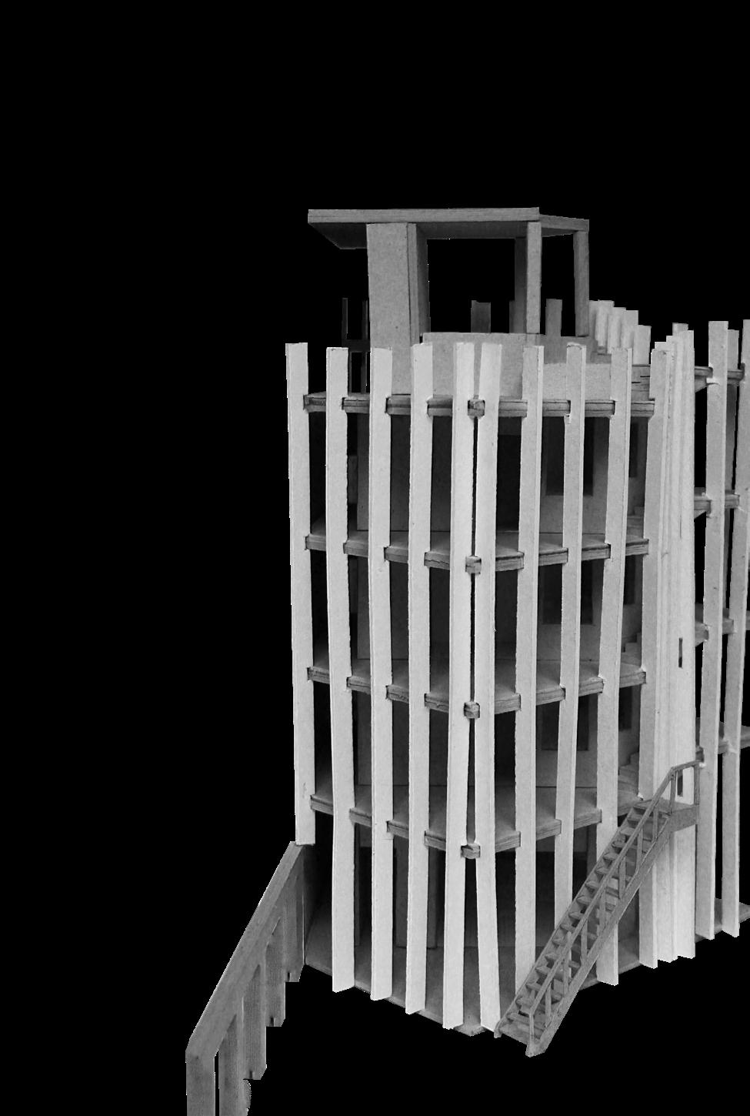
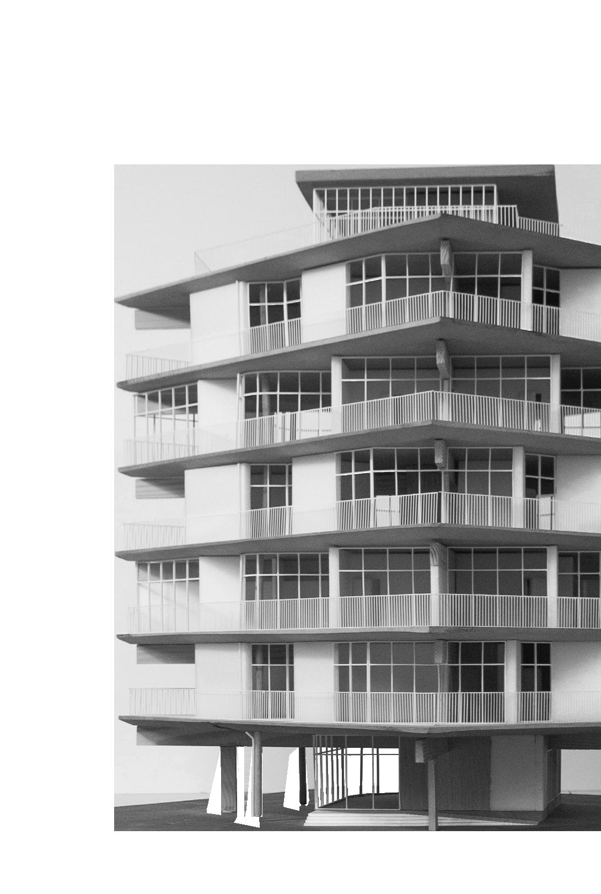
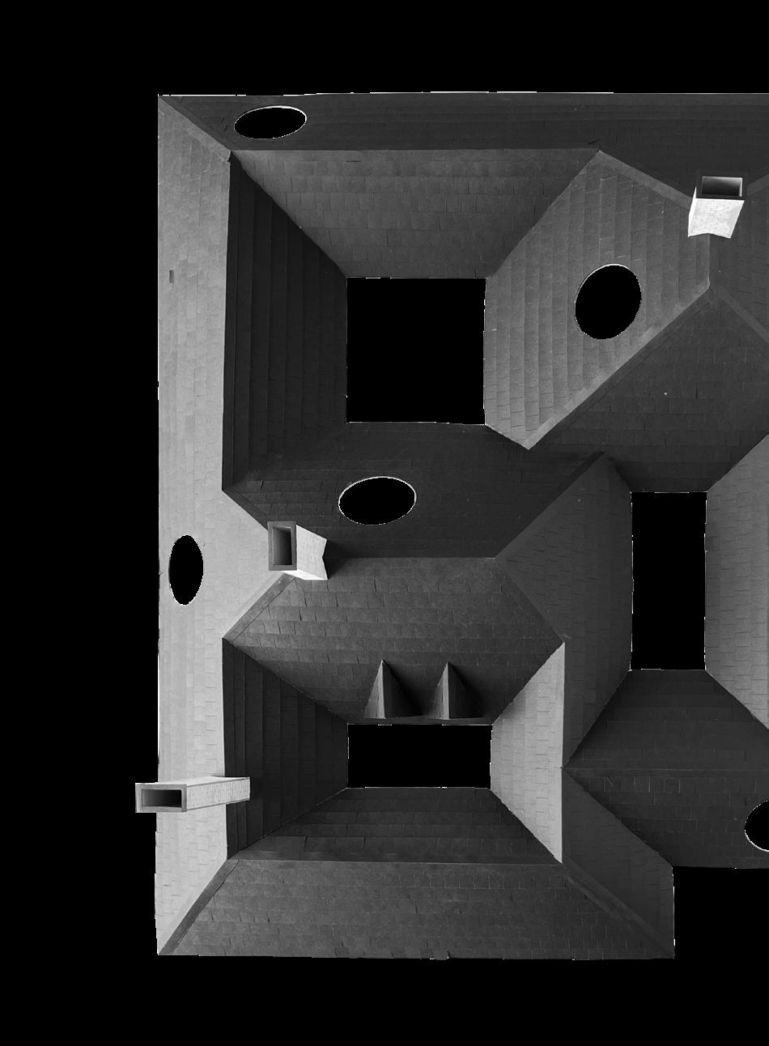











Individual project
2018-19

Small structures often constitute elementary and unadorned structures, frequently imbued with a captivatingly imaginative character.
Phase 1: A small yet fascinating industrial construction where form greatly follows function was identified - in this case a water lock for boats. Each component was measured precisely (because every constituent part holds significance) and detailed blueprints and a scale model were produced.
Phase 2: A new program was introduced. A tailored interpretation that takes into account all structural implications of the chosen construction was designed on the original location.
Inspiration was drawn from rotating, vertical car parks and boat lifts. Instead of lifting the boats to shore to store them in a further away boat house, they could now immediately be lifted out of the water straight into a vertical “boat-park”. Once stored, the boats can easily be accessed to be cleaned and fixed when needed.
A restaurant on top of the construction completes the design, with one of the rotating, vertical holding docks visible in the middle of the room to remind the visitors as to where they are exactly.

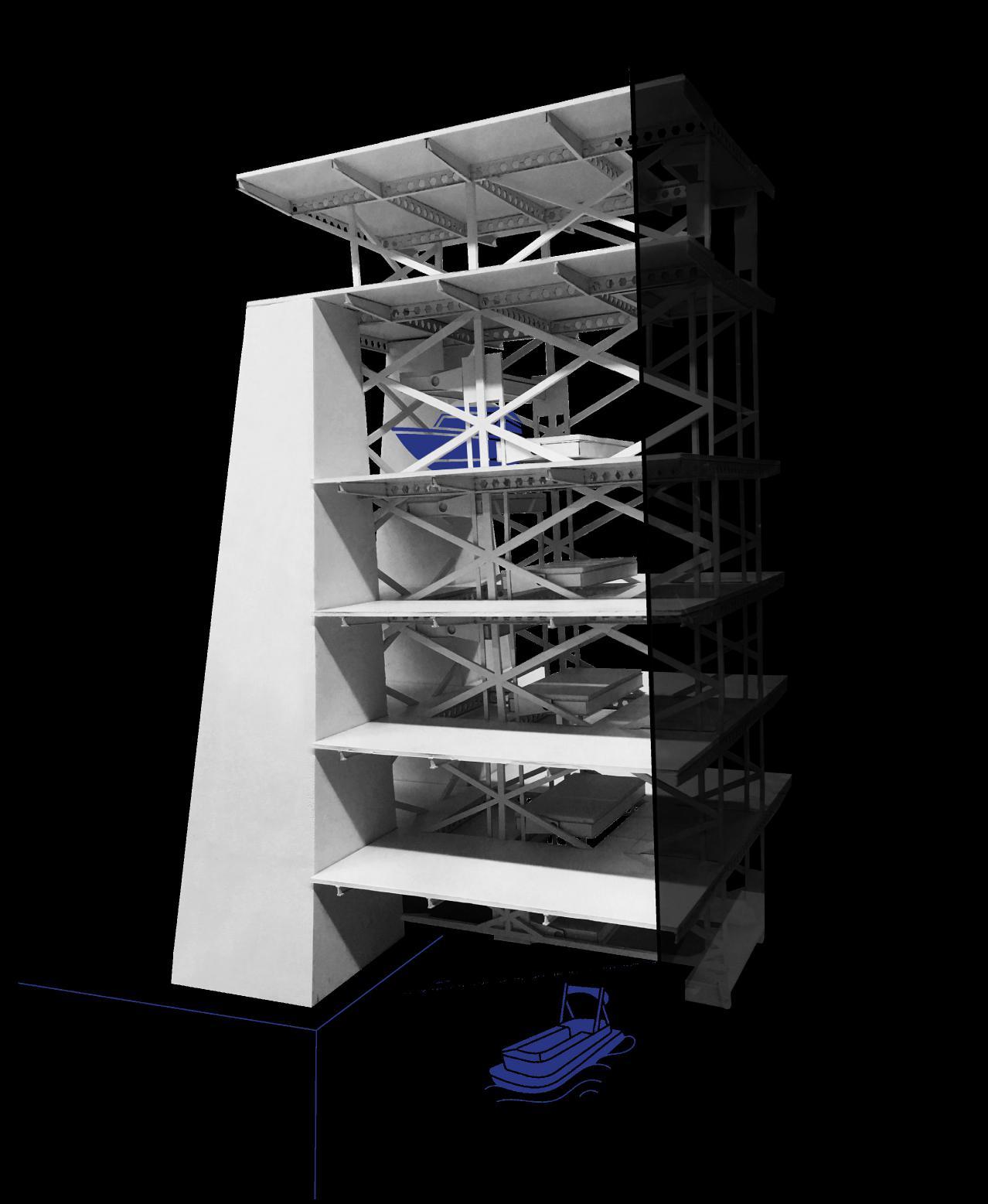







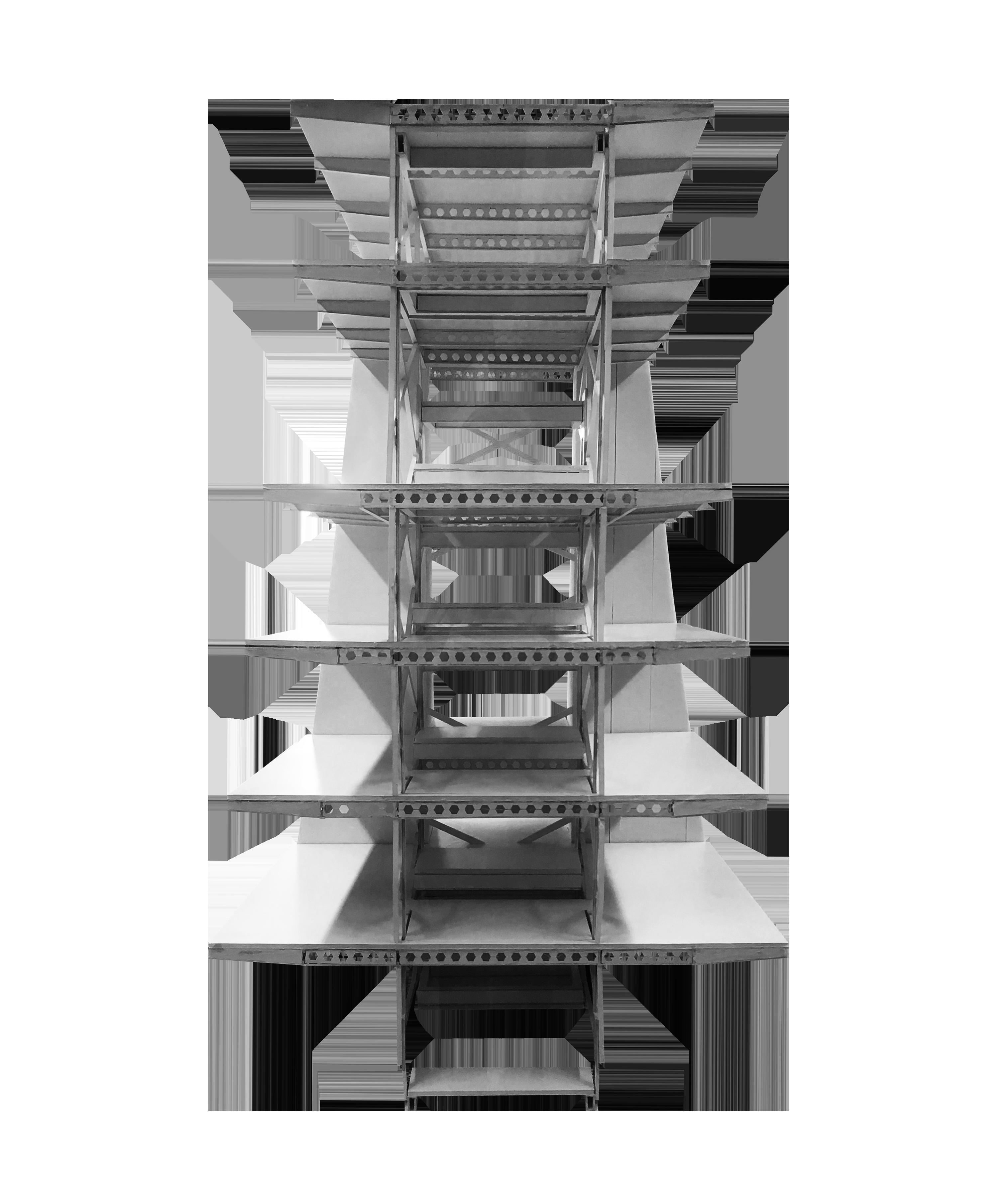
Individual project 2018-19

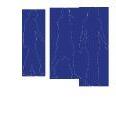


A residence designed by a renowned Belgian architect, Wim Cuyvers, was meticulously documented down to the smallest detail, resulting in an elaborate scale model. Subsequently, research was carried out into the potential reconstruction of the building in the aftermath of a major fire.
The structural framework featuring double C-profiles and conservatory glass was reutilized and the visible insulation also found its place within the new design. The conservatory glass was employed in three distinct layers, enhancing insulation effectiveness as one moves closer to the centre. At the heart lies the bedroom, the sole space enveloped by exposed insulation to provide a certain degree of privacy. Surrounding this core, the second shell encompasses the dining area, kitchen, and living space. The outermost shell serves as a winter garden and as an airlock for the actual residence.

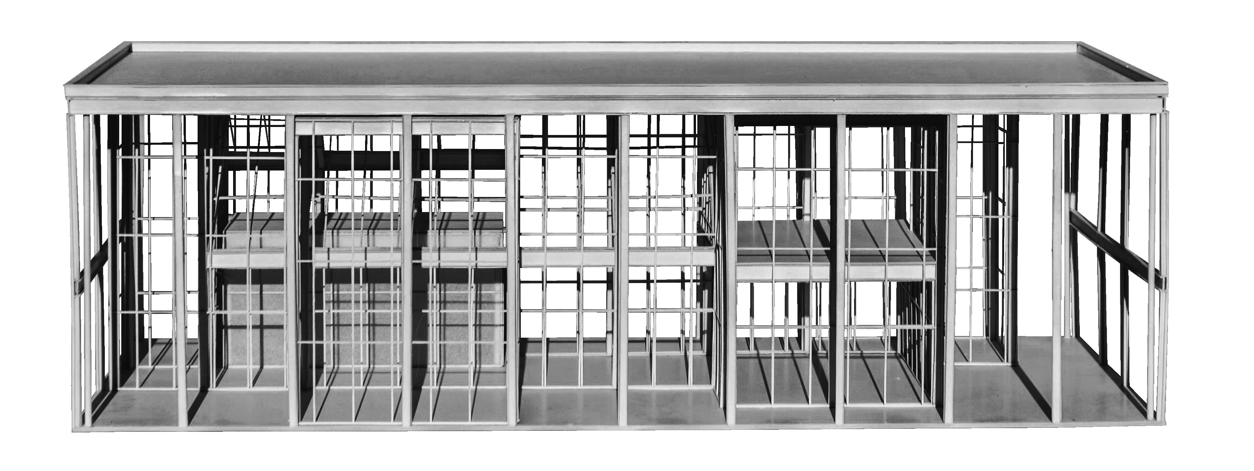
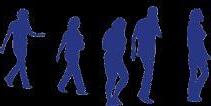




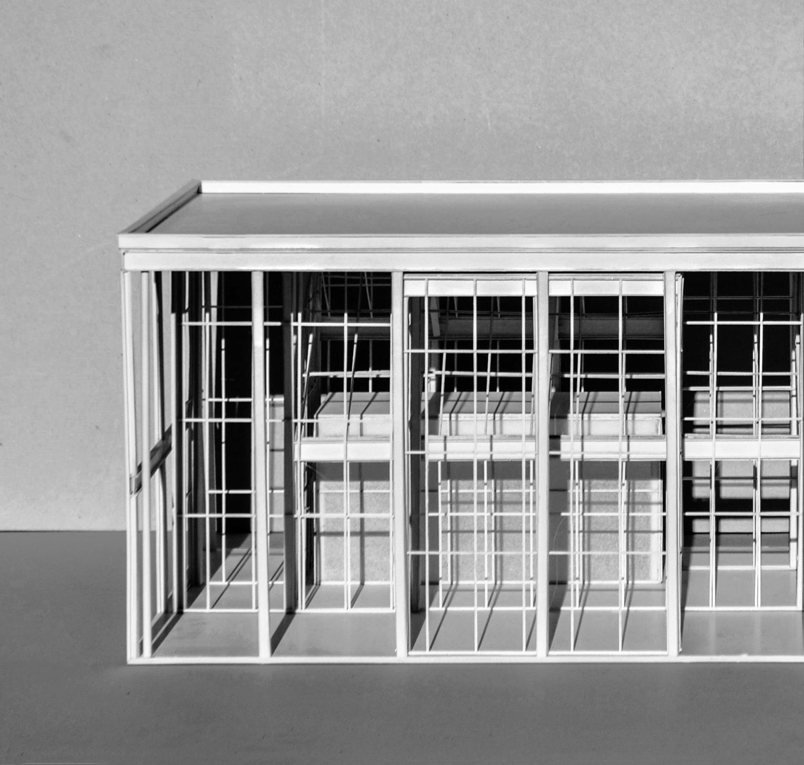

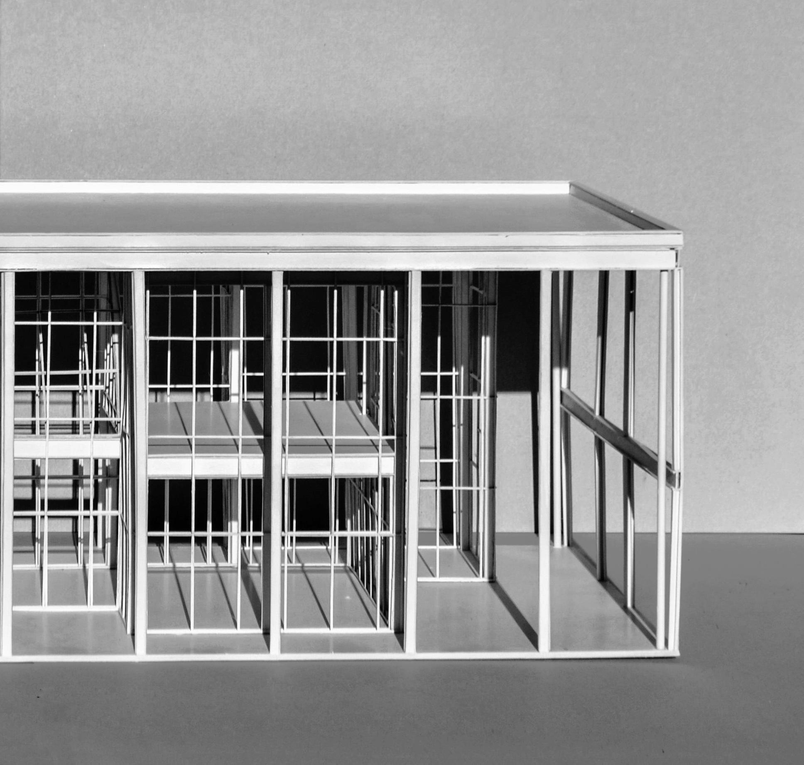

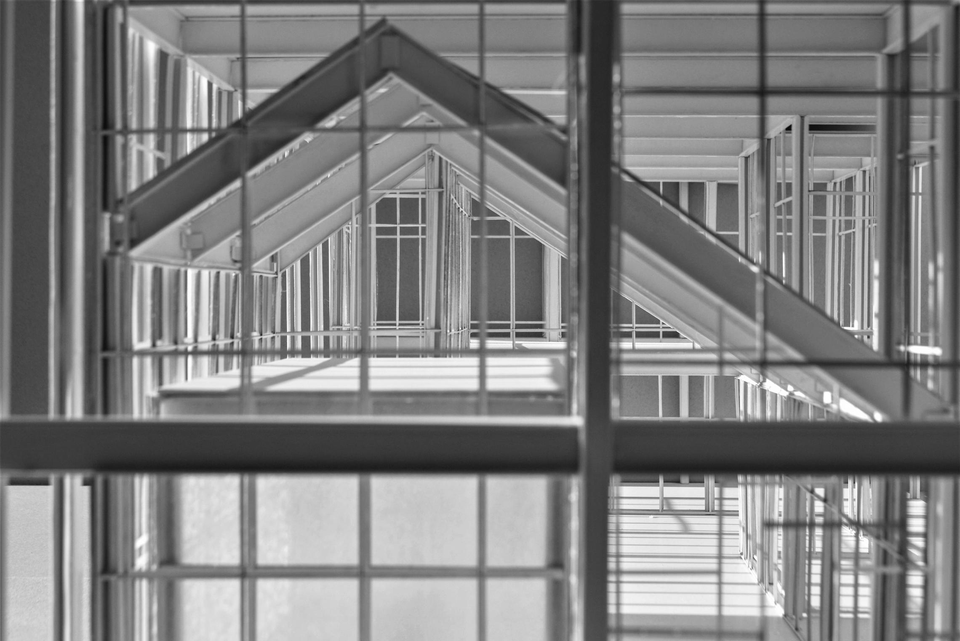
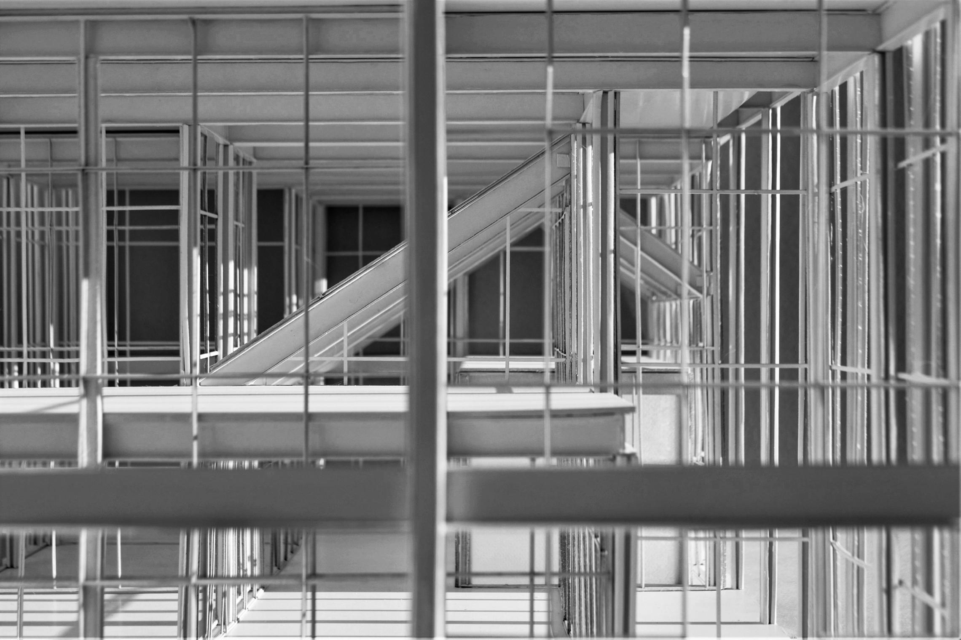

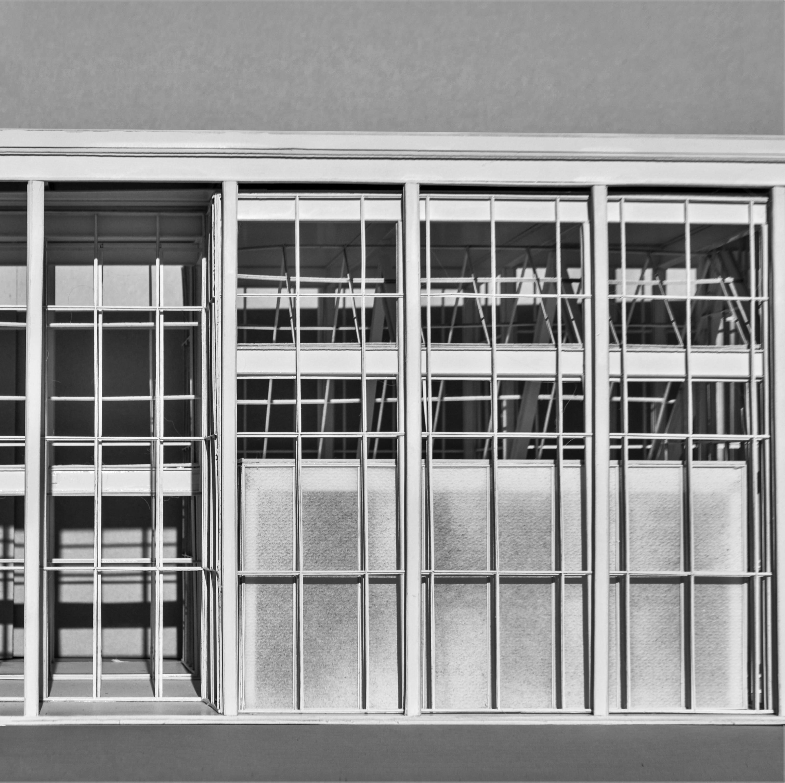

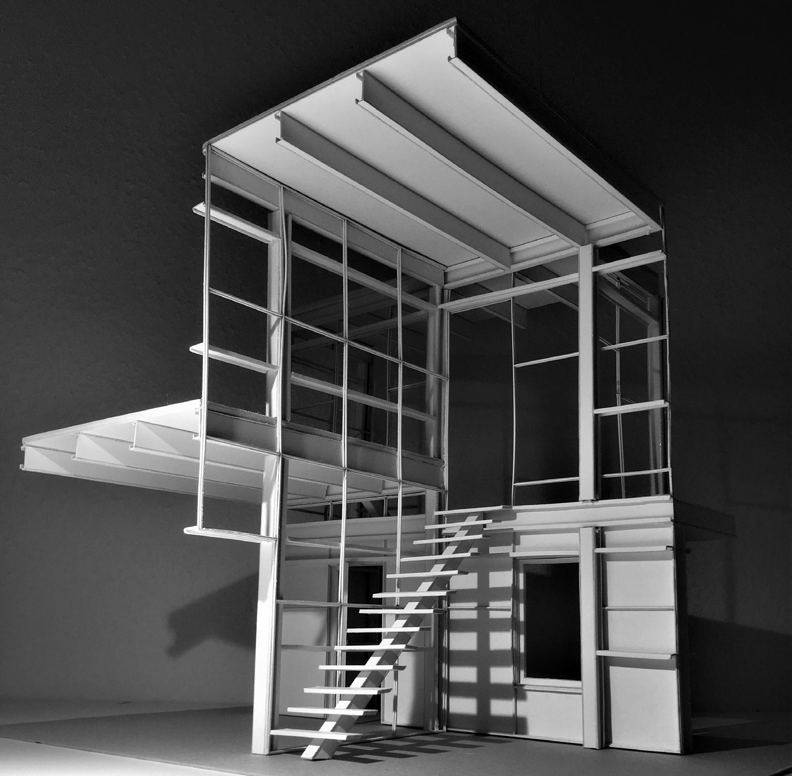
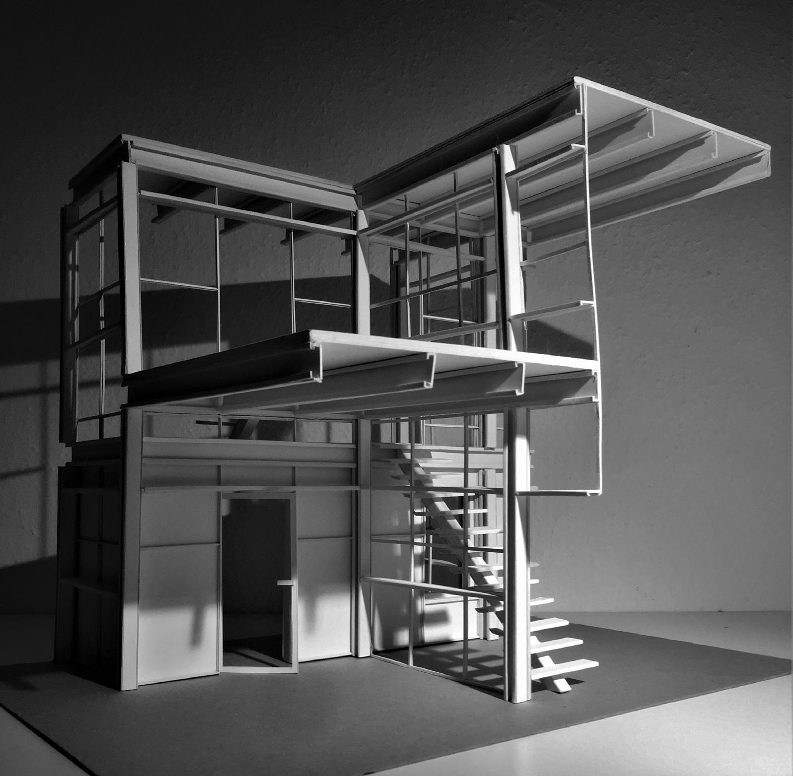
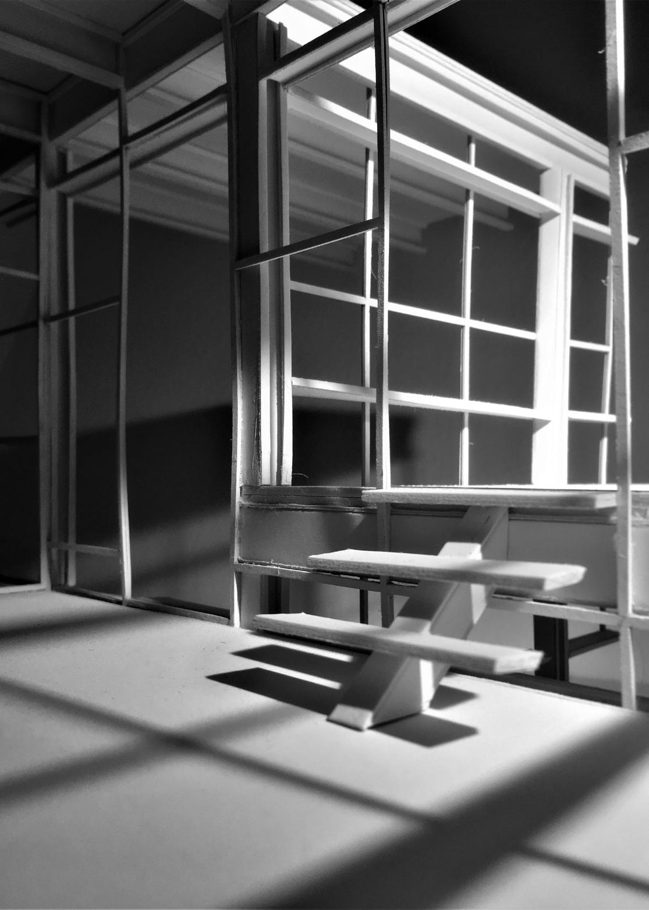
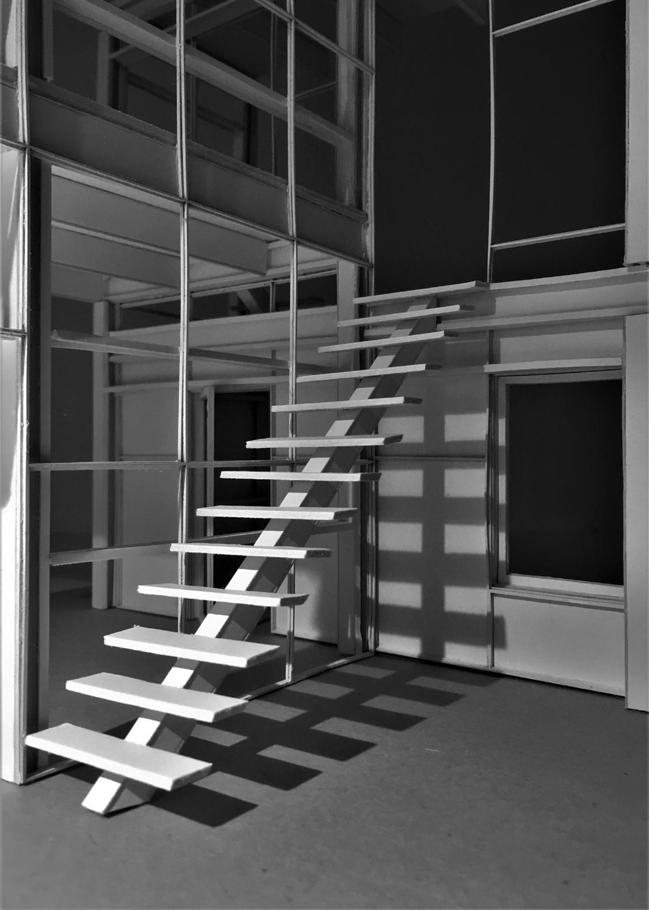

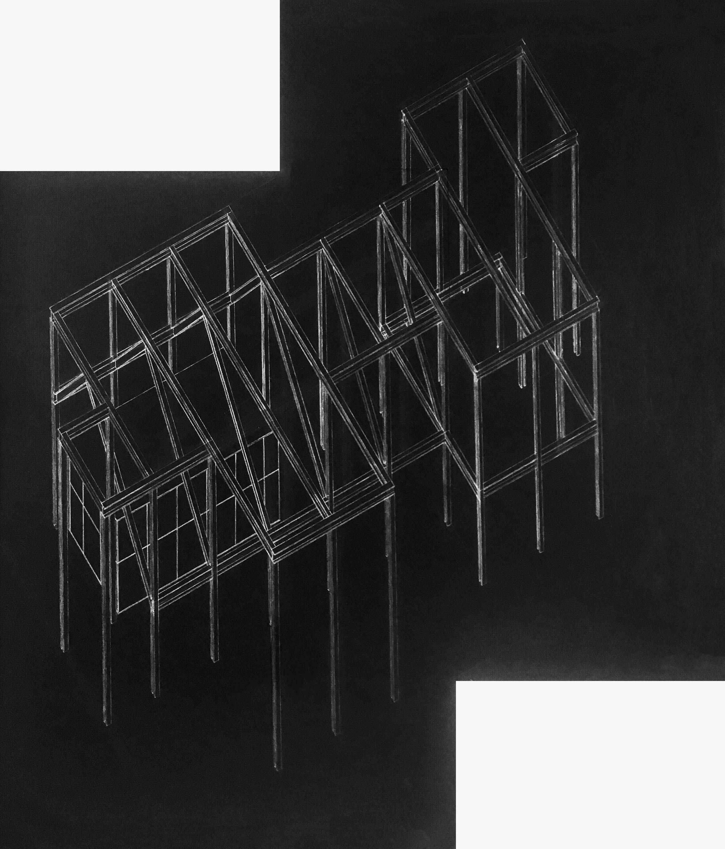

Individual project
2019-20
The design process was a non-linear integration of four different components: structure and construction, the reference, the context and the program were all dealt with collectively. A pleasing complexity resulted from the diverse scales and components that mutually influenced one another.
The requested program consisted of a shoebox theatre, a backstage area, a café, a foyer, a communal garden and living quarters for the concierge. A statement is made about the relationship between theatre making and living. It involves high-quality living in a compact area and the spatial organisation of the whole program is emphasized.
The theatre was designed as a “walk” around the trees already present on the plot. A spatial arrangement of CLT panels is used to guide this walkthrough. They are supported by a limited amount of columns - a subtle reference to the trees that sometimes portrude through the panels. All the columns point to the centre of the theatre: the stage. This centre is accentuated by giant wooden stairs that double as the tribune for the spectators. They also grant access to the roof, where people can walk among the treetops protruding through the panels and where they get an overview of the “walk”.

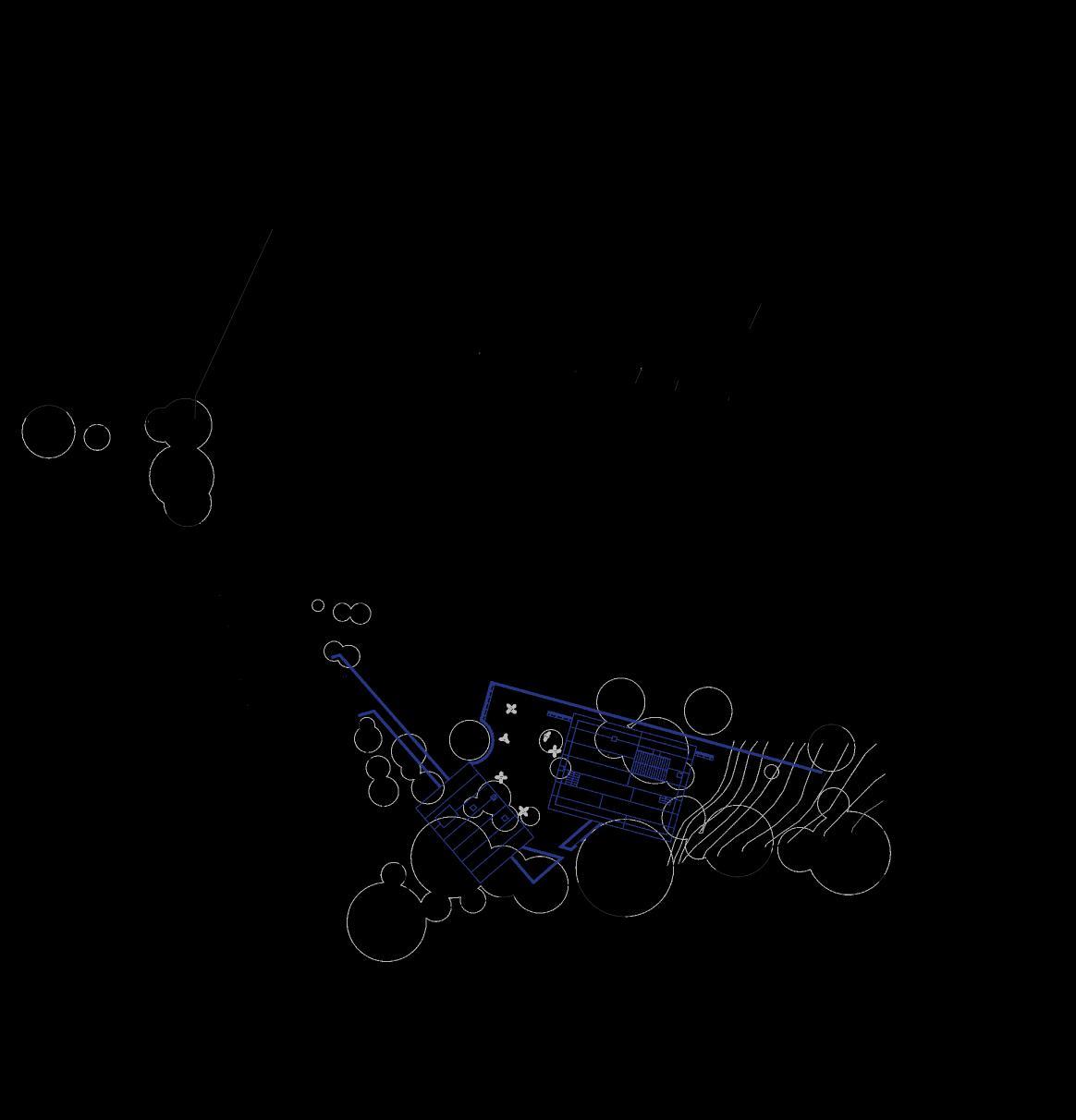

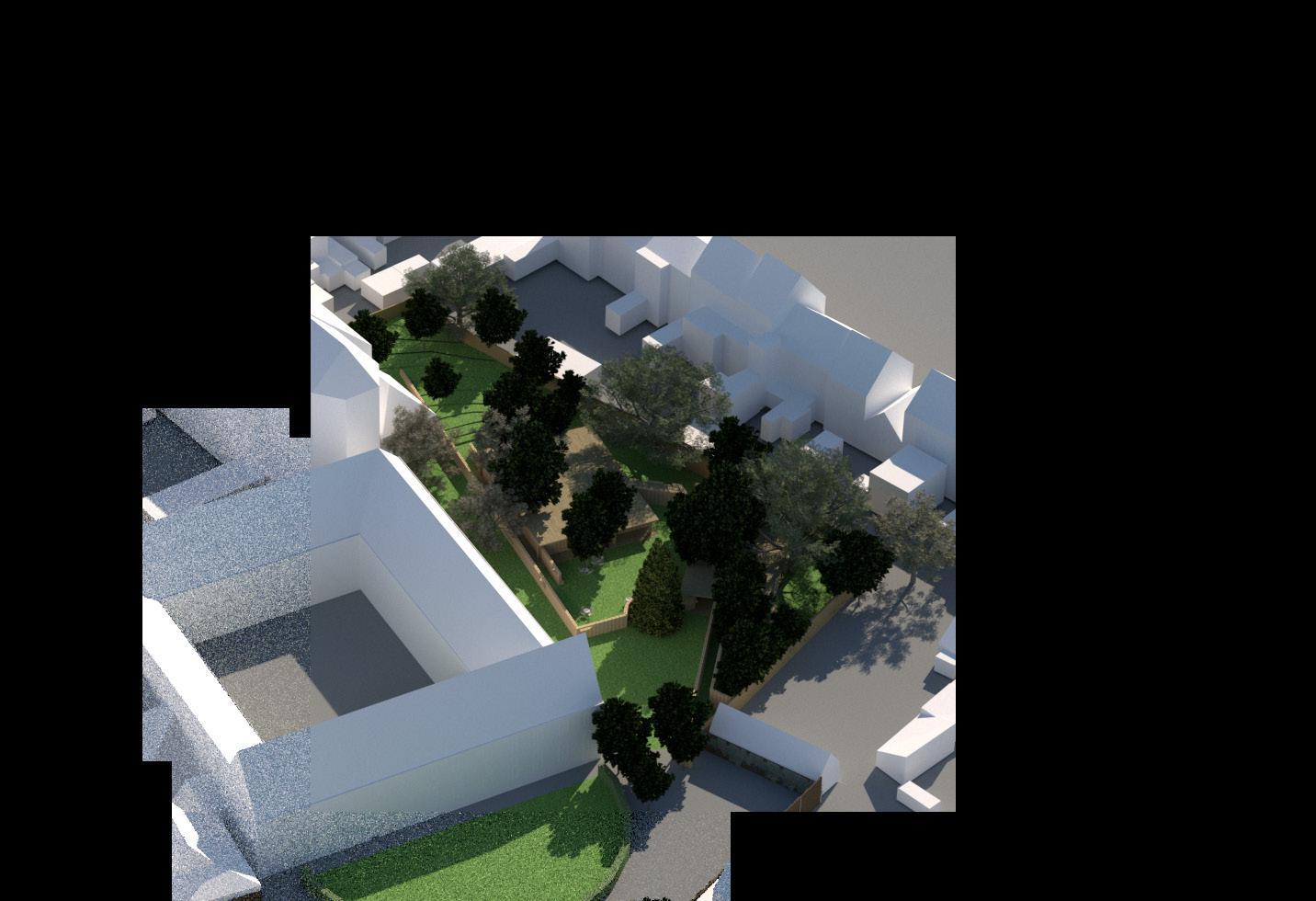
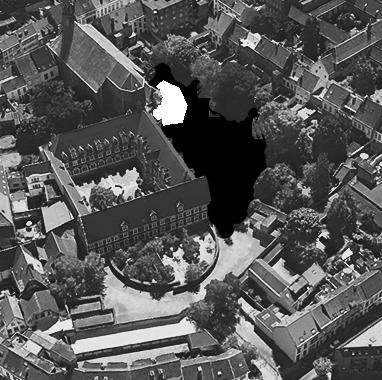



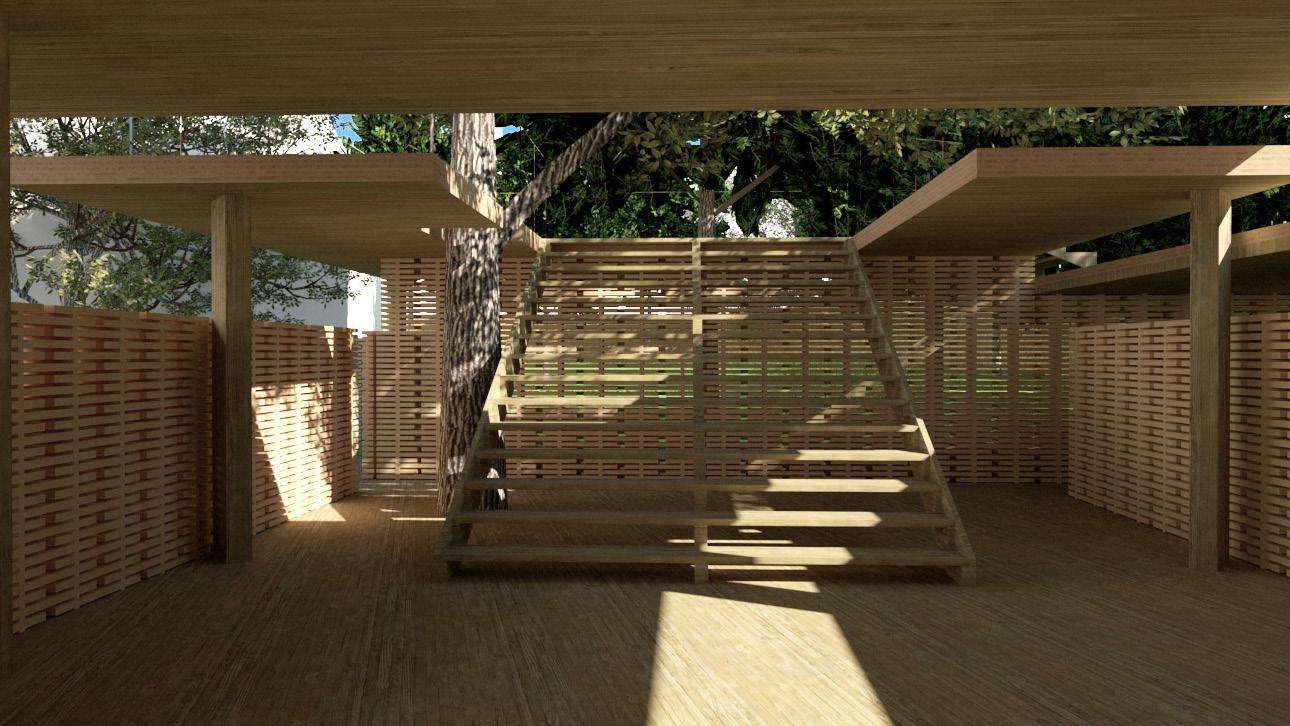




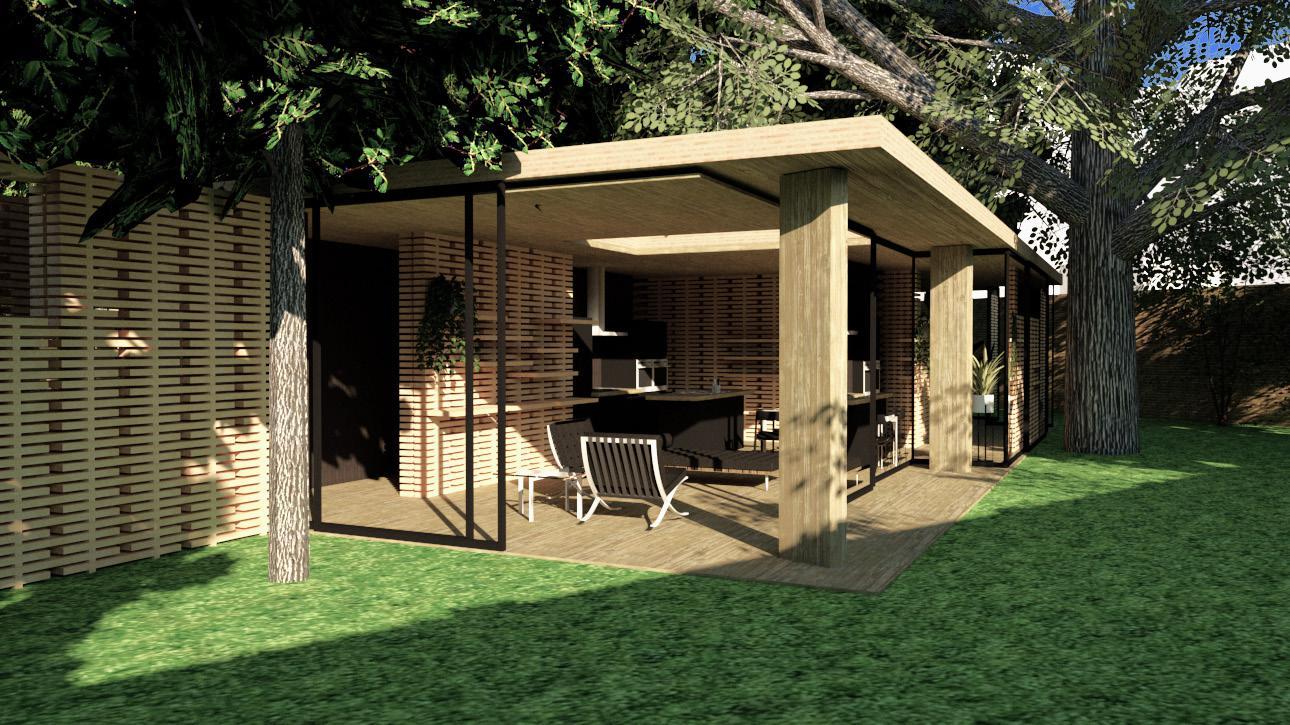





2020-21
“Living” remains one of the fundamental necessities of live to which architects can contribute in a qualitative way. A typical contemporary challenge concerns evolving family dynamics - think of new blended families, single-parent families, cohabiting grandparents/students/refugees, etc. - and other new forms of living and working together. This design describes an innovative home with increased spatial efficiency on a traditional urban plot.
The building was designed as one giant spiral staircase with the use of split levels. Thanks to an additional vertical circulation, each layer is also separately accessible. It creates the possibility of dividing one home into multiple apartments and/or working spaces.
This allows the entire building to evolve with the changes of a typical family (two parents with two children): a young couple with small children and grandparents moving in evolves into a family with teenagers who need their privacy and eventually become college students who may desire a studio of their own. Eventually the children will leave home and start their own families, the elderly couple can then stay on one floor and rent out the other levels.
Another subtle link to evolution is found in the used materials. It is a reference to the protected tree growing on the chosen plot. A soft wooden core (heartwood) comprising all wet and night functions enfolded by a larger concrete layer (spintwood). The last layer (bark) protects everything inside and is made up of a combination of glass and wood.

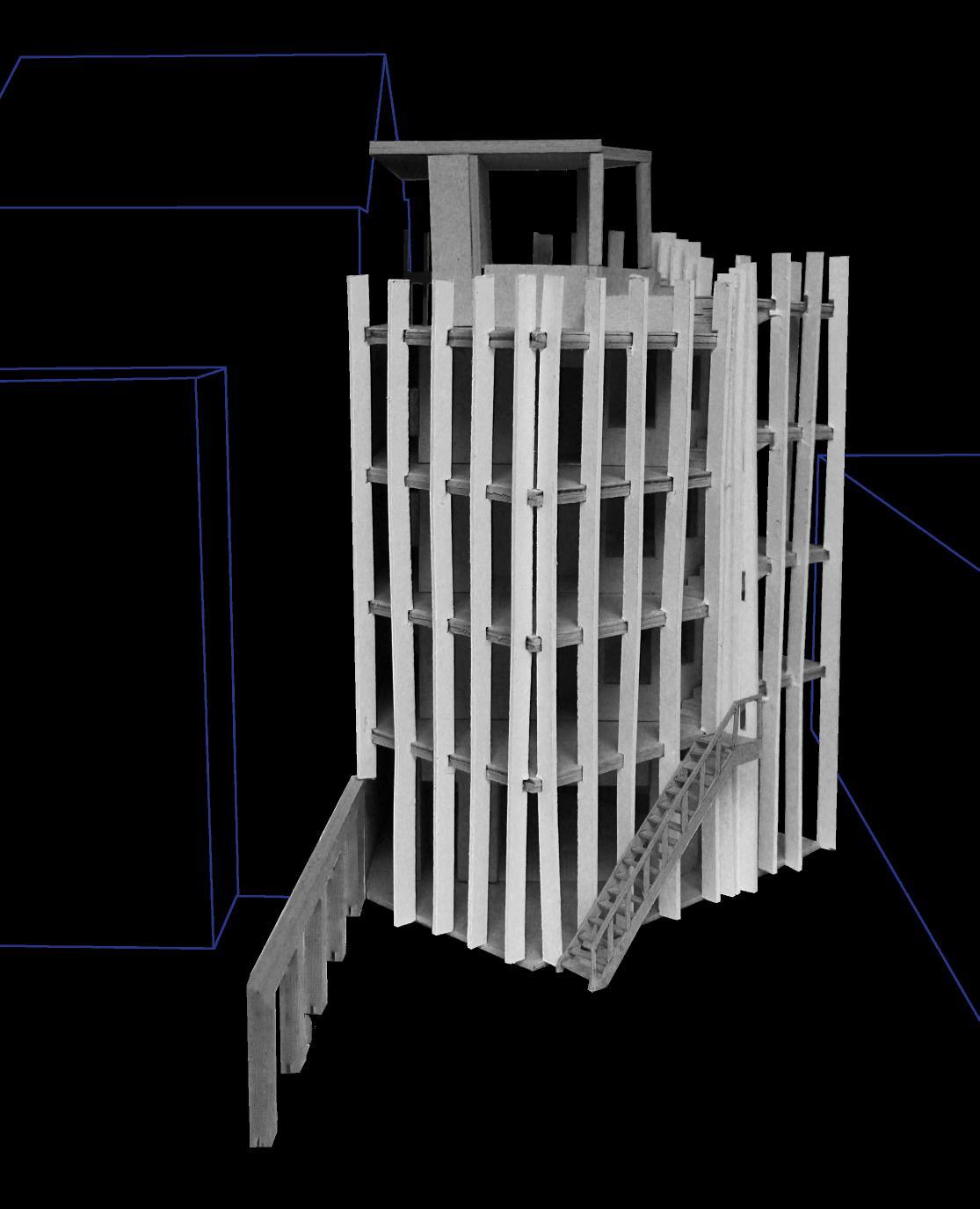
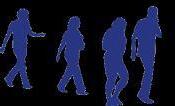





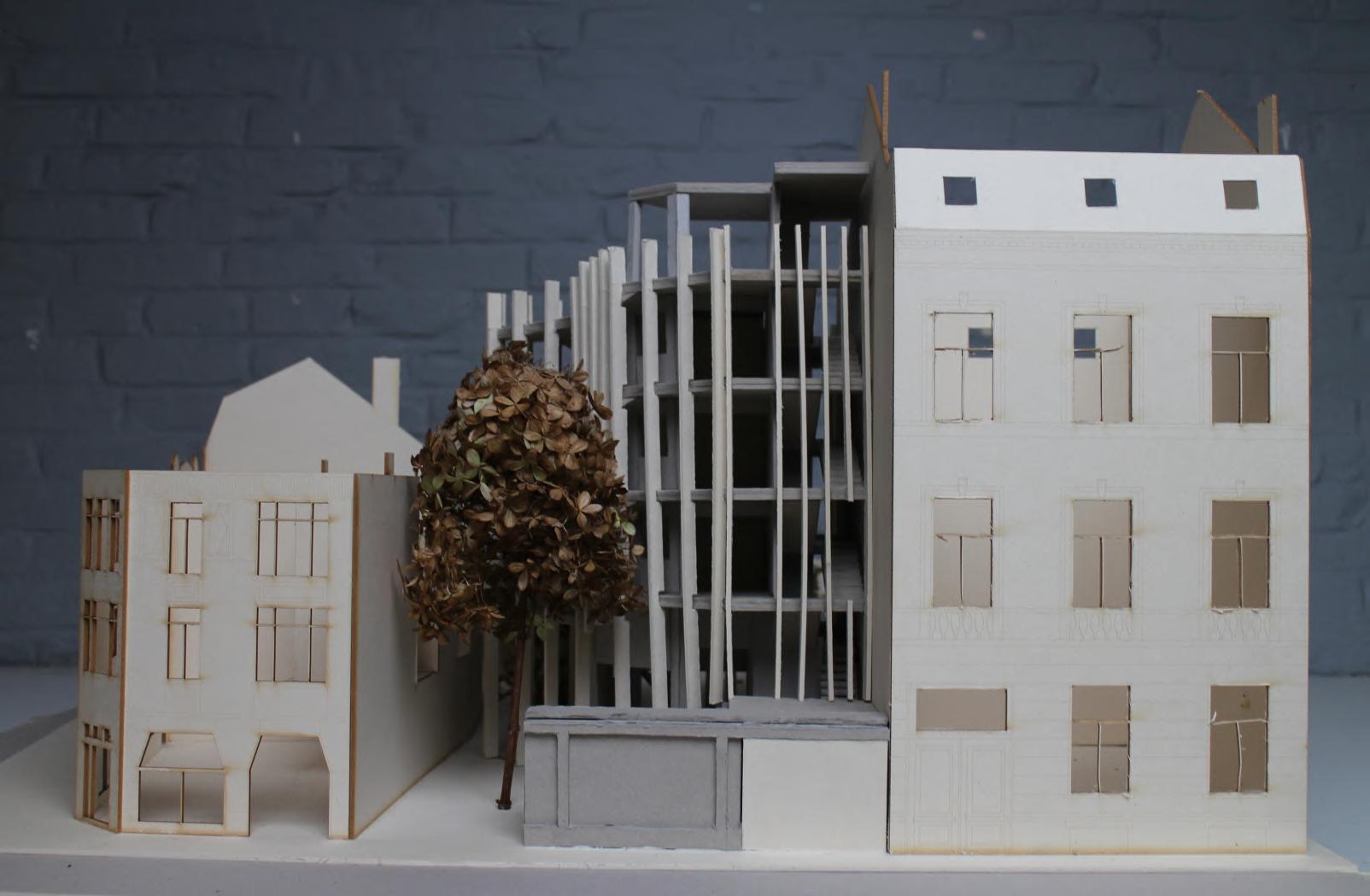

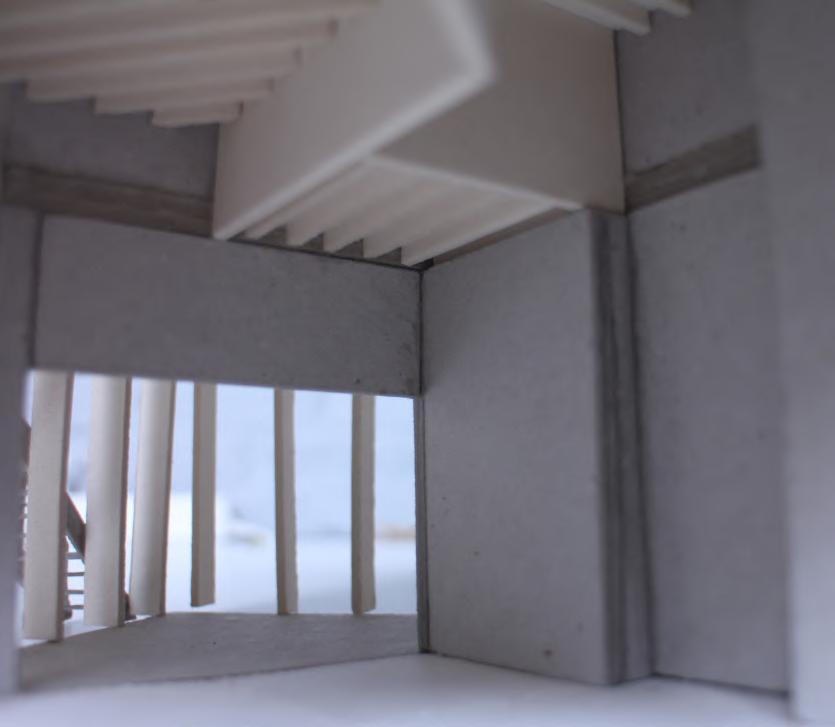

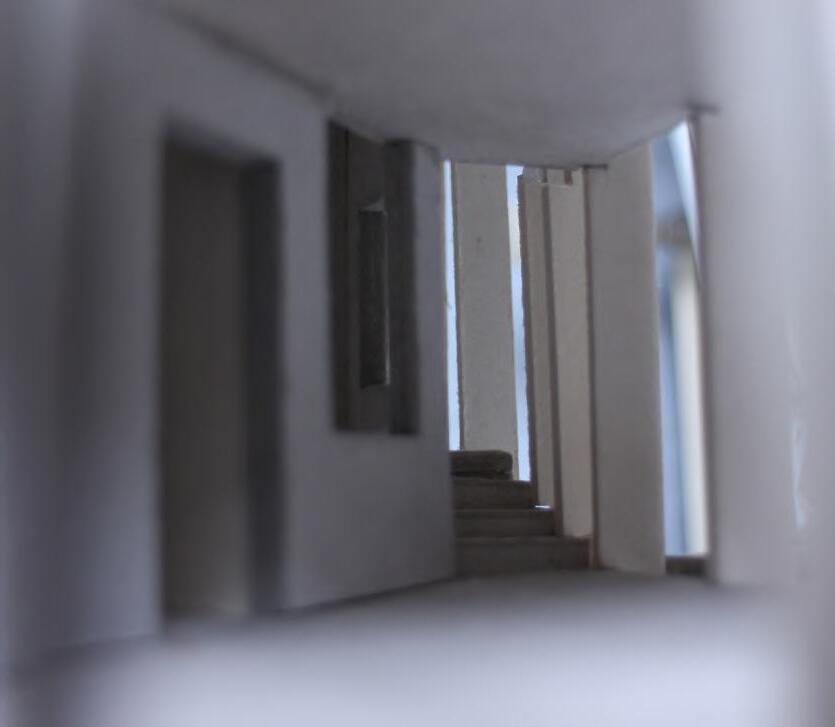



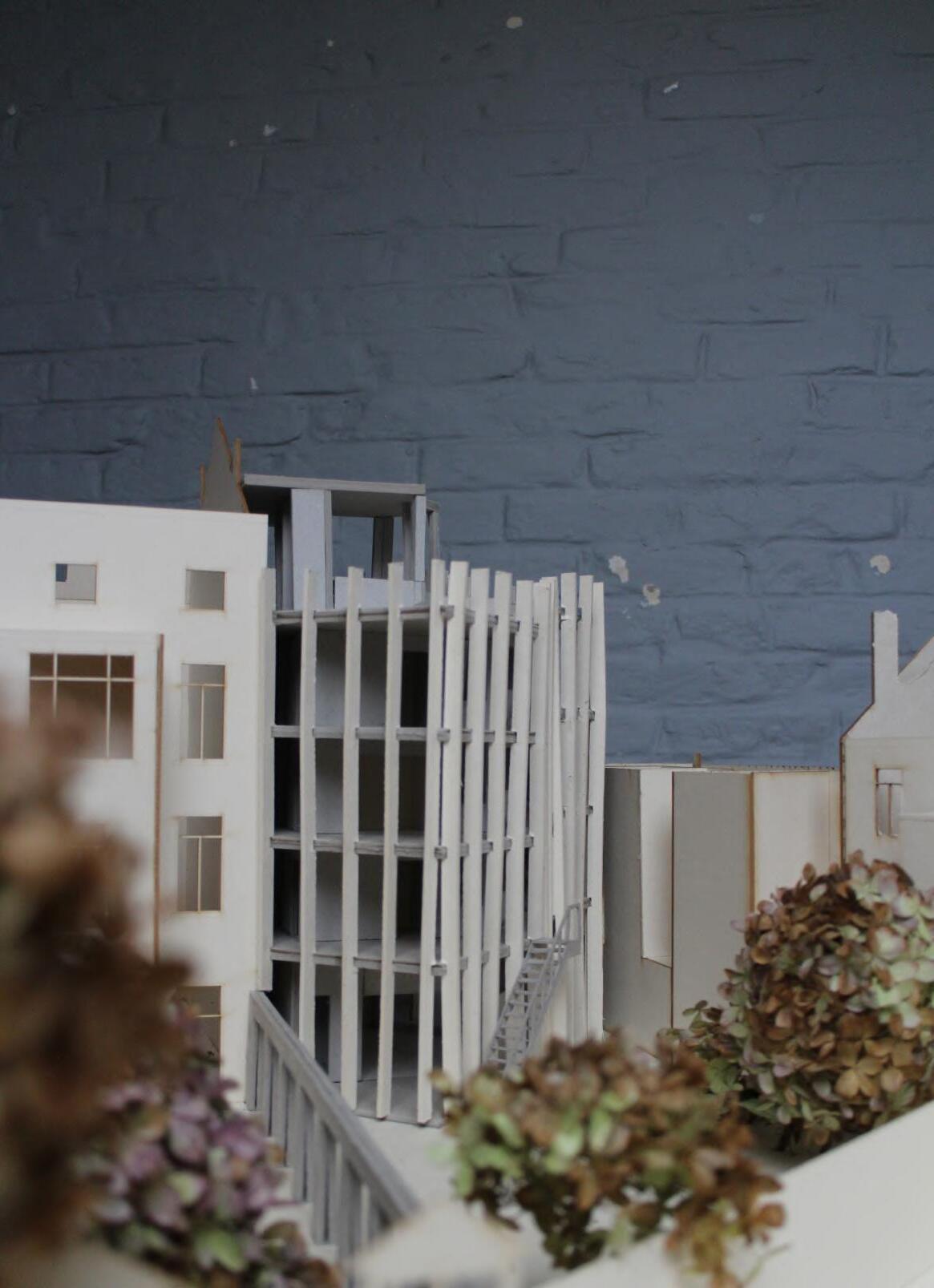
Group project with Ruben Leroy, Louis Roos & Philippe Soubrier 2021-22


Architecture is composed of building parts and every part of a building is a design in its own right, no matter what aspect of the building we are working on. Hence the aim of this master studio was to develop a concept through integrated research, starting from an existing design, building or just an idea. In this project, an earlier design from the master workshop ‘Learning from Milan’ was further elaborated down to the smallest detail, almost until the level of tendering documents.
A rectangular in-situ concrete slab is supported by beams located on both the diagonals. They, in turn, are supported by columns that taper with each higher level to limit the waste of materials. The concrete slab protrudes almost invisibly to the south in order to mitigate excessive sunlight ingress and to prevent overheating.
In the centre of the building, a concrete core ensures horizontal (and vertical) stability and simultaneously facilitates vertical circulation.
Two different, playful facades were designed, which gradually shift relative to each other at each level. Both floorplans offer the possibility of an open office plan, two apartments or four studios.
The building is located in a private garden in the centre of Milan. To limit the physical footprint, the entire building was elevated on a smaller plinth. The natural elements that were lost are recovered on the roof with a communal garden and greenhouse.

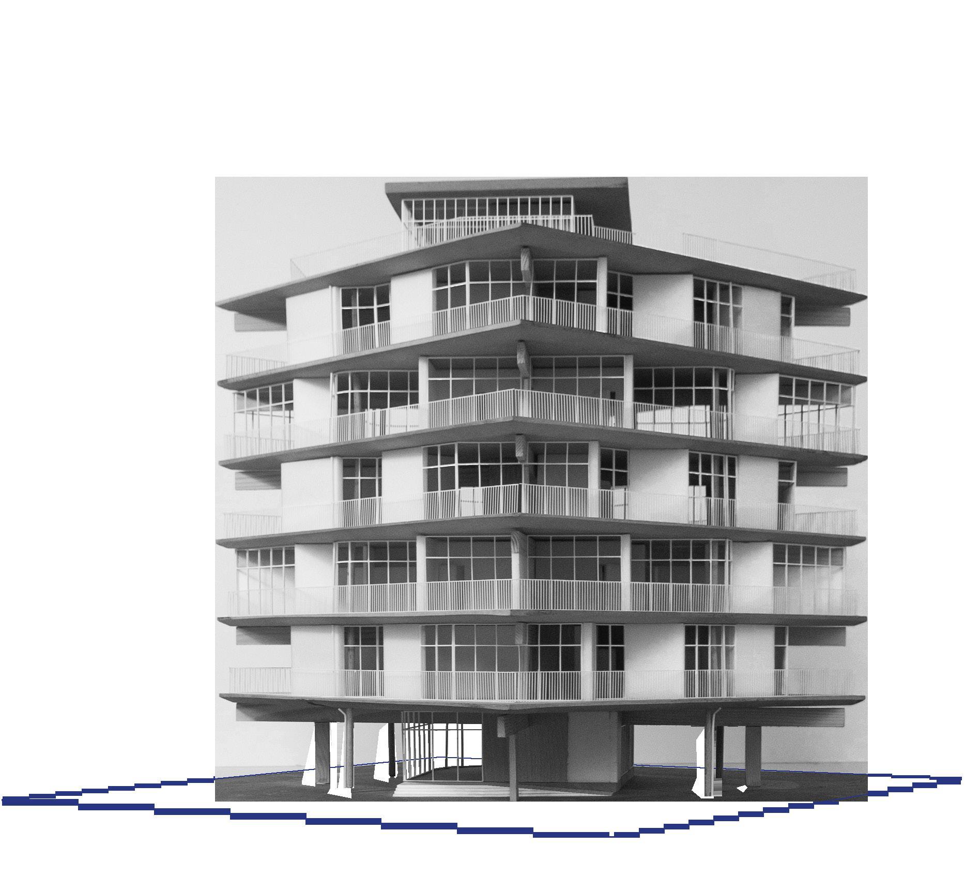







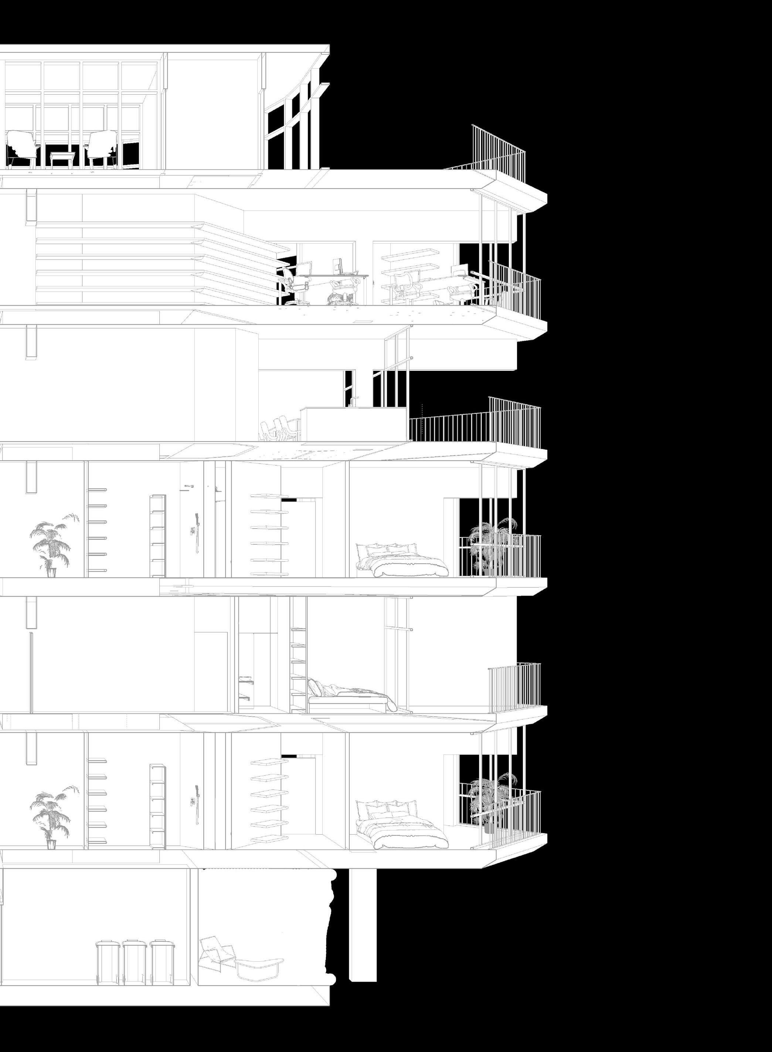
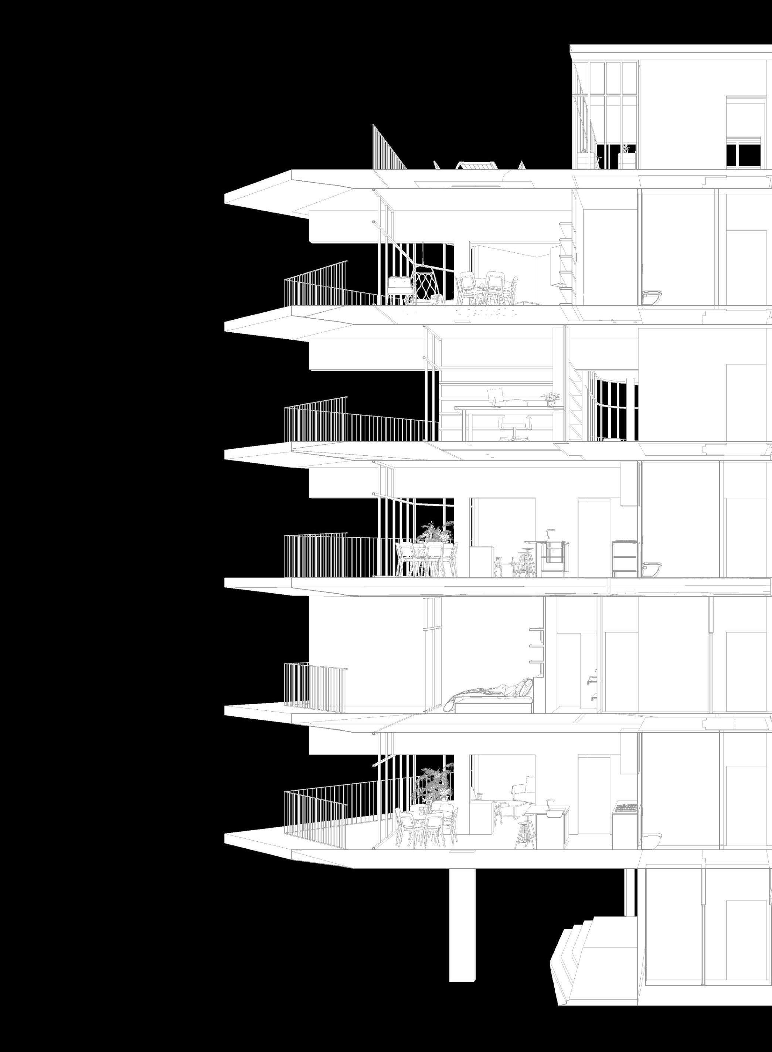

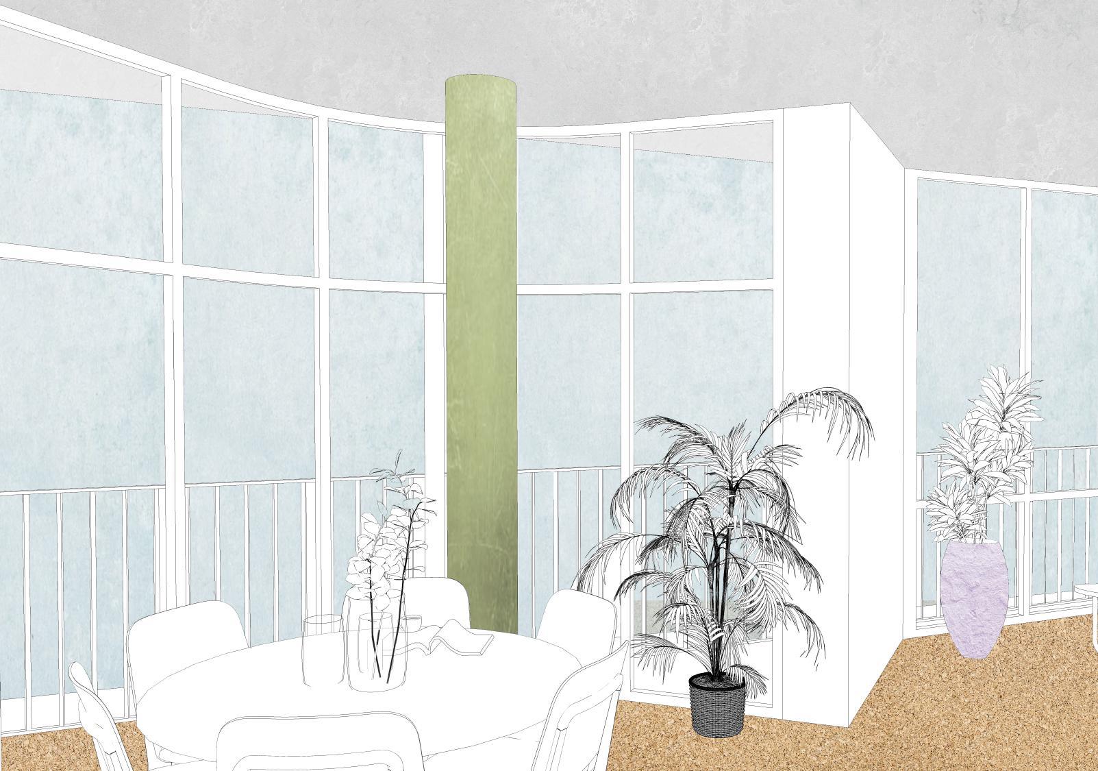

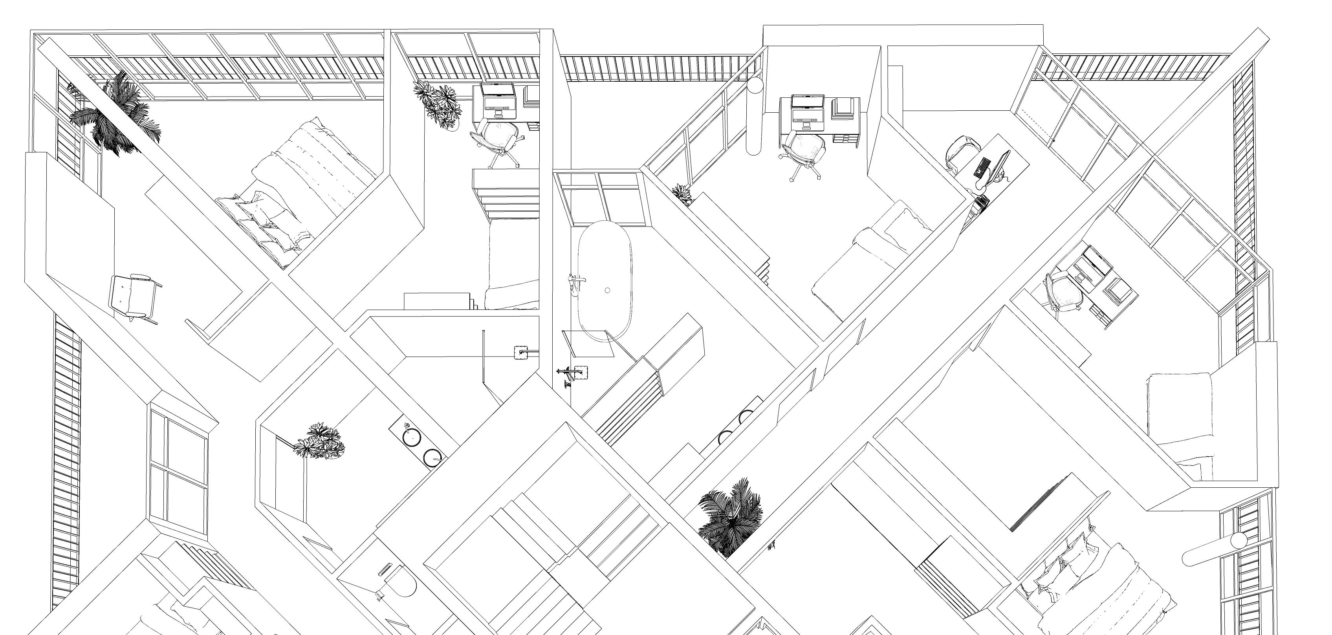

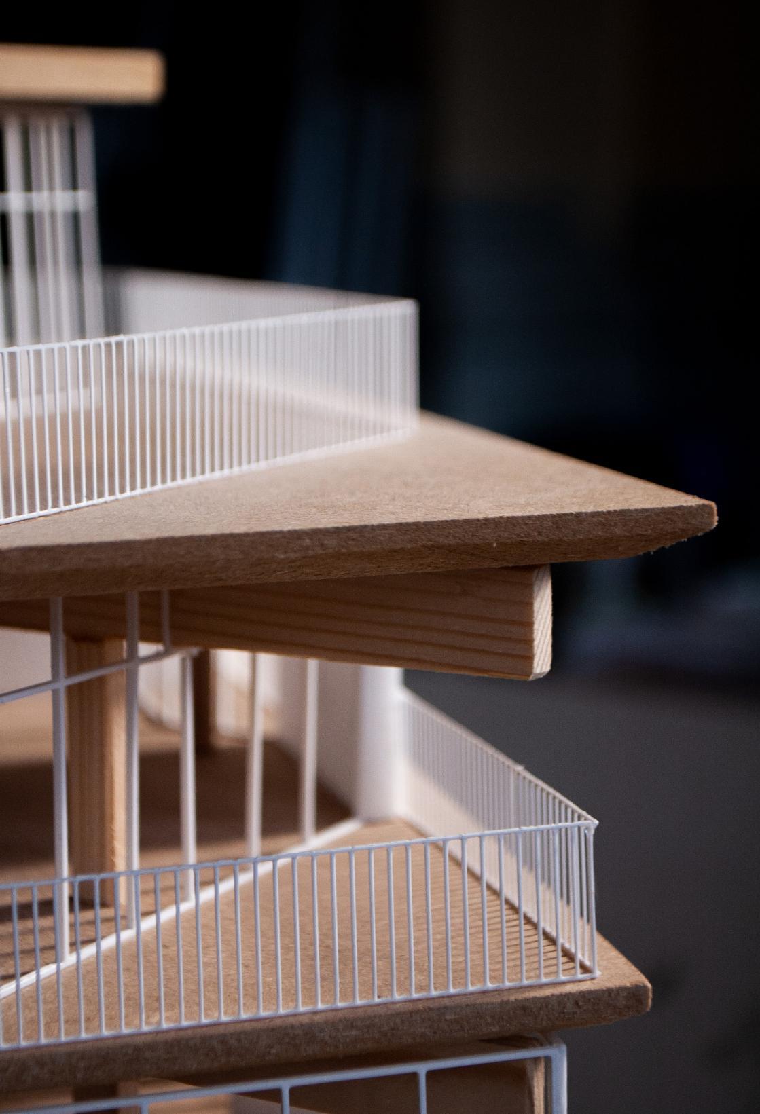

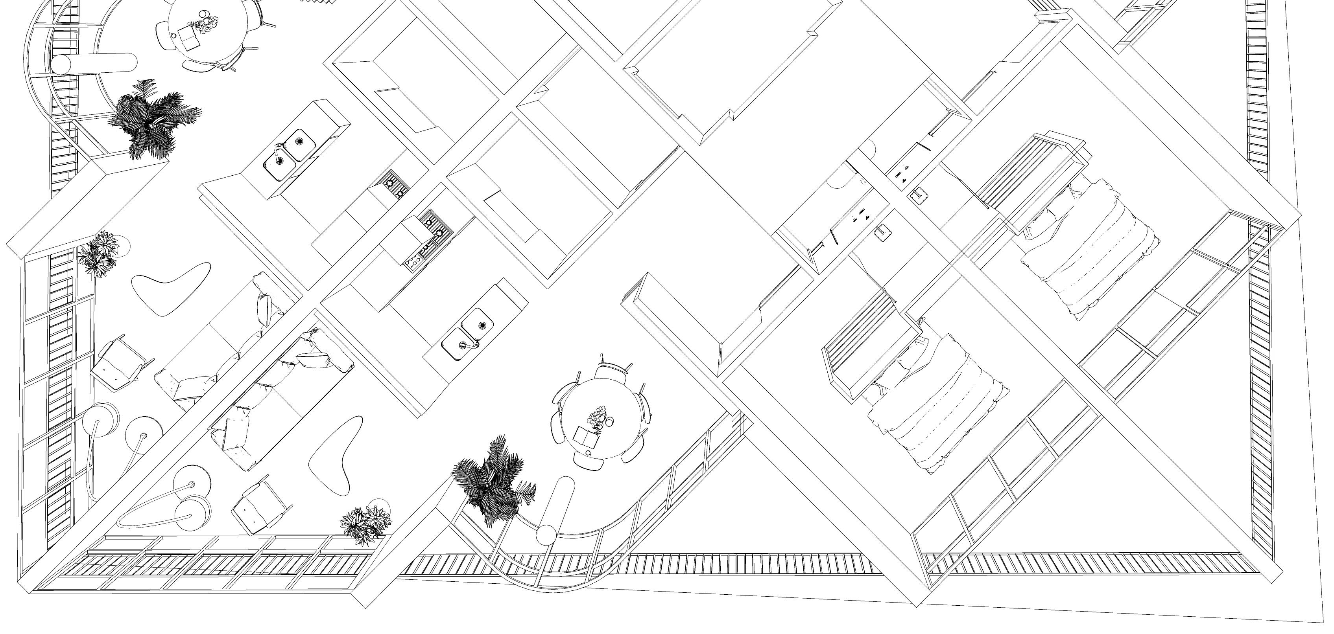

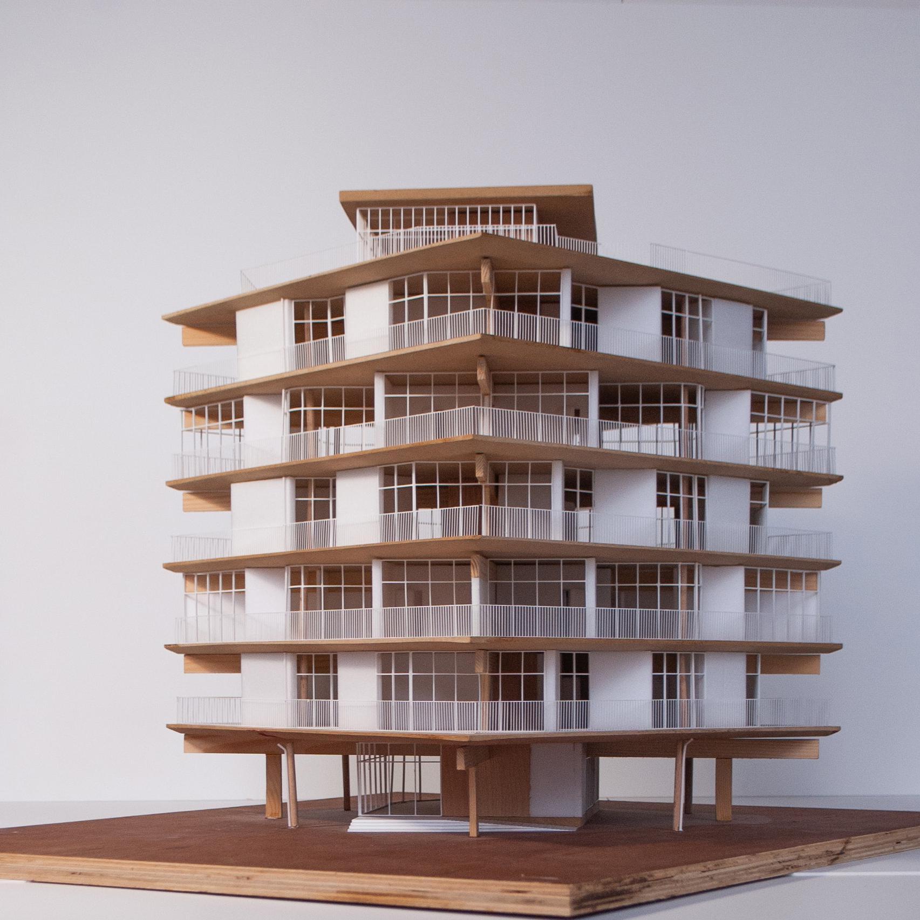


Group project with Nele Callewaert & Pauline Luyckx 2022-23



In large parts of Wondelgem, Belgium, a lot of individual houses were built at the end of the last century. This master studio studied the possibility to transform one of those rather ugly houses into an attractive multifamily housing.
The refurbishement of a mediocre building like this always brings many challenges. For example, one of the conditions ruled out complete demolition in order to save on resource consumption.
The original, typical suburban Belgian bungalow was transformed into a more modern version. Combined with Japanese architectural influences, a traversable and transparent site emerges.
Three families can live under a single roof that spans the entire plot, while simultaneously maintaining their complete independence, made possible by three distinct courtyards.

