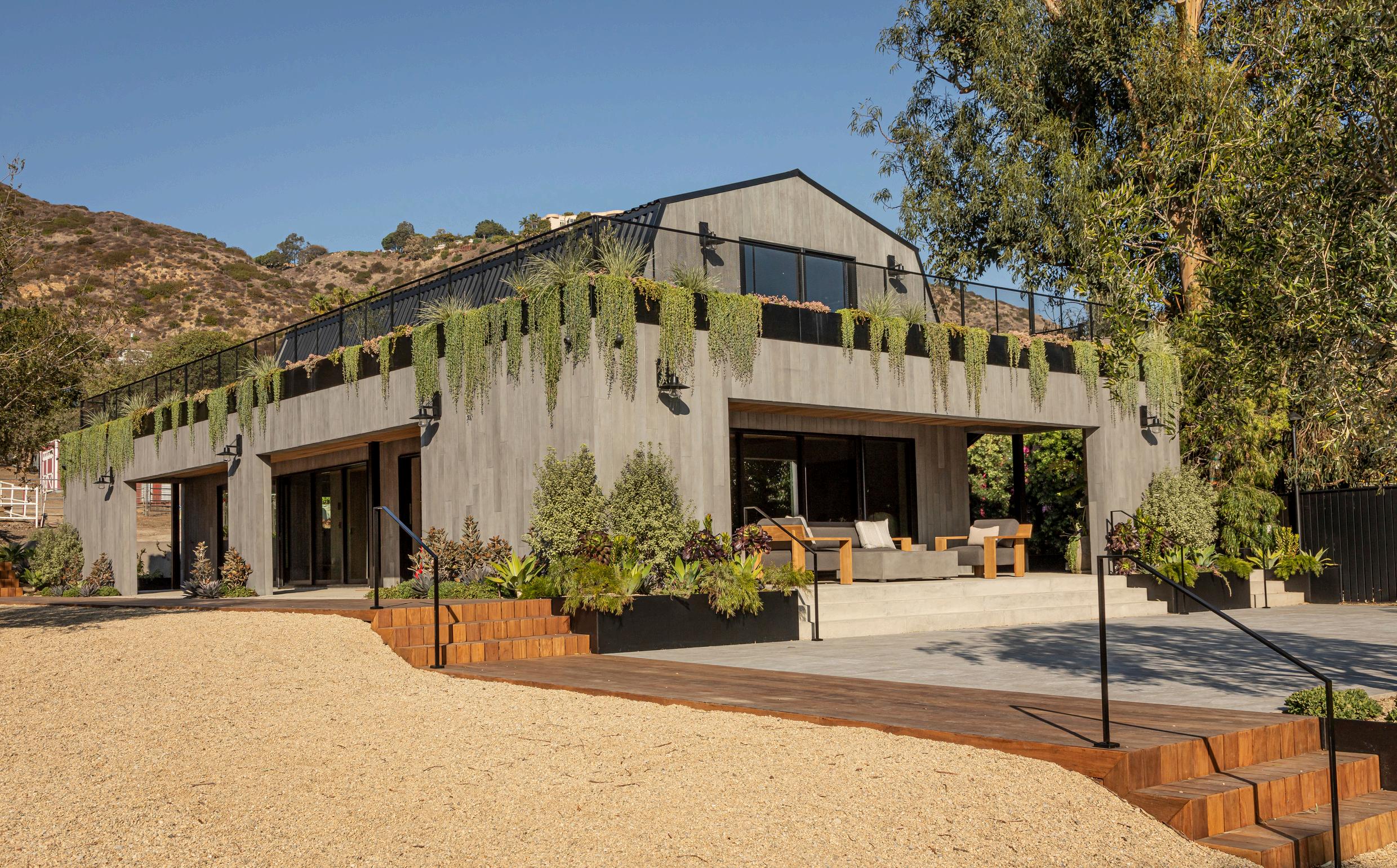
JASON LARIMER DESIGN
J
“Between the weight of brutalism and the breath of nature, I find balance. In each texture and form, I seek to awaken something deeply human in my work—a quiet emotion, a forgotten memory, a sense of belonging.”
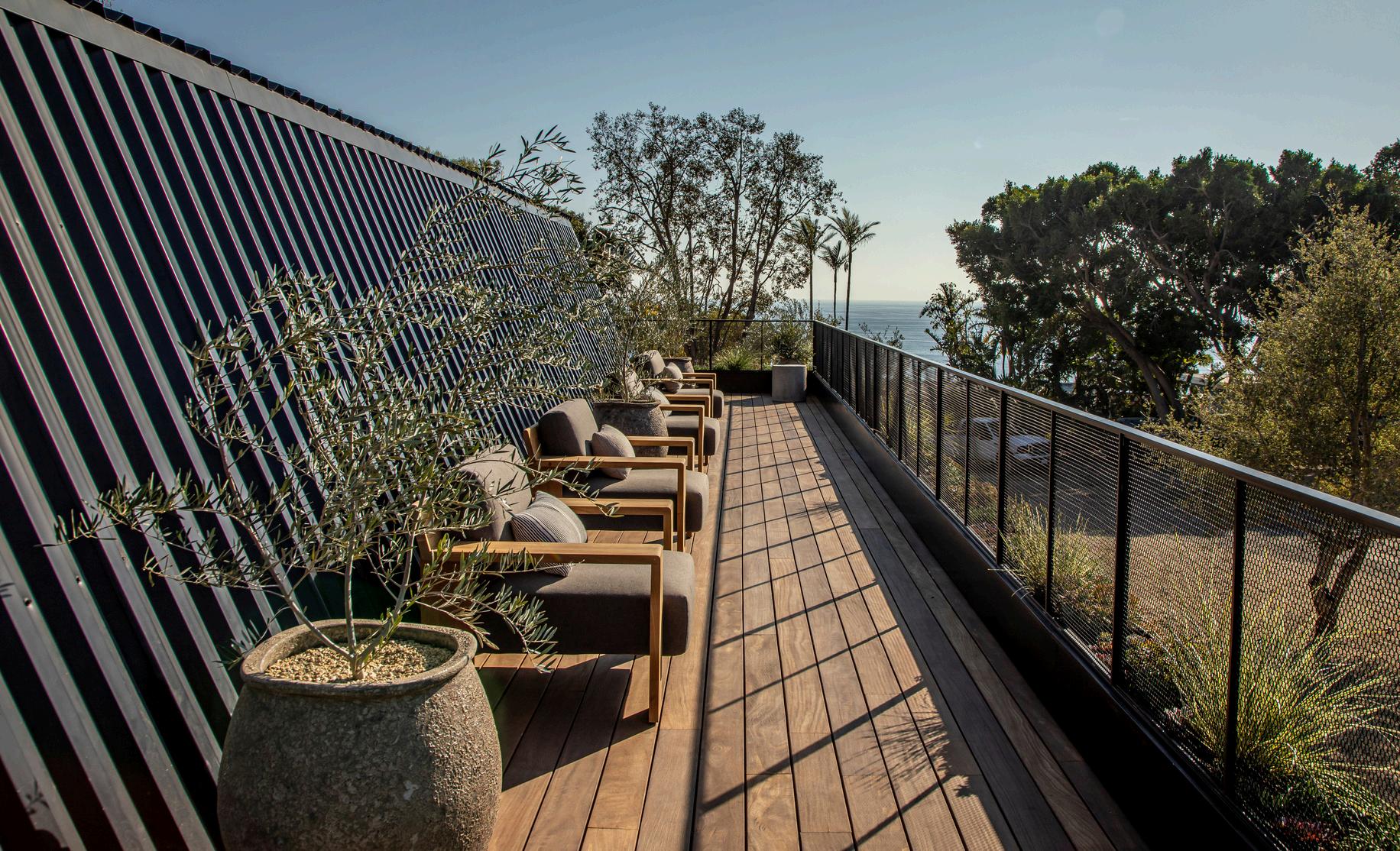


J
“Between the weight of brutalism and the breath of nature, I find balance. In each texture and form, I seek to awaken something deeply human in my work—a quiet emotion, a forgotten memory, a sense of belonging.”

With an artistic journey rooted in the world of film and television, Jason began his career in the art departments of high-profile productions, collaborating with creative icons such as Alicia Keys, Leona Lewis, and Lady Gaga. His mastery of visual storytelling then expanded into production design for major live events, including the US Open Golf Tournament (2015–2017), the 2018 Super Bowl, and large-scale activations for global brands like Amazon.
In 2015, he followed a lifelong calling to interior design, founding his own studio to bring a cinematic eye and deeply personal sensibility to residential and commercial spaces. His work soon caught the attention of renowned interior designer Michael Smith best known for redesigning the Obama White House leading to collaborative projects that further cemented his reputation across Southern California.
Guided by a design philosophy that seeks harmony between the raw, elemental power of brutalism and the organic vitality of nature, his interiors and custom furniture pieces evoke a visceral sense of emotion. Each project is an exploration of contrast and connection earthy yet elevated, minimalist yet soulful brought to life with a reverence for materiality, scale, and the human experience.



tbeganasamodestbarntuckedintotheMalibu hasbeenreimaginedintoasculpturalsanctuary ethathonorsitsoriginswhileembracinganew eofcalm,clarity,andconnectiontonature.The sformationwasguidedbyasingularintention:to ervethestructure’sintegritywhileevolvingit raw,refinedmaterialsandadesignlanguage edinthelanditself. d-impressedconcrete,hand-finishedmetals, cascadinggreenerybringtextureandvitalityto xterior,whileaserenewaterfeatureanchorsthe ectwithasenseofquietflow.Inside,natural p er,warmoak,andcustomlightingcreatea layeredatmospherethatshiftswiththerhythmofthe day.Everychoice fromformtofinish wasmadeto letthebuildingbreathe,drawingfromits surroundingsratherthanimposinguponthem. Thisisaspacewherearchitectureyieldstonature wherematerial,light,andmemoryconvergetocreate somethingdeeplygrounded,quietlypowerful,and profoundlyalive.
JASON LARIMER DESIGN

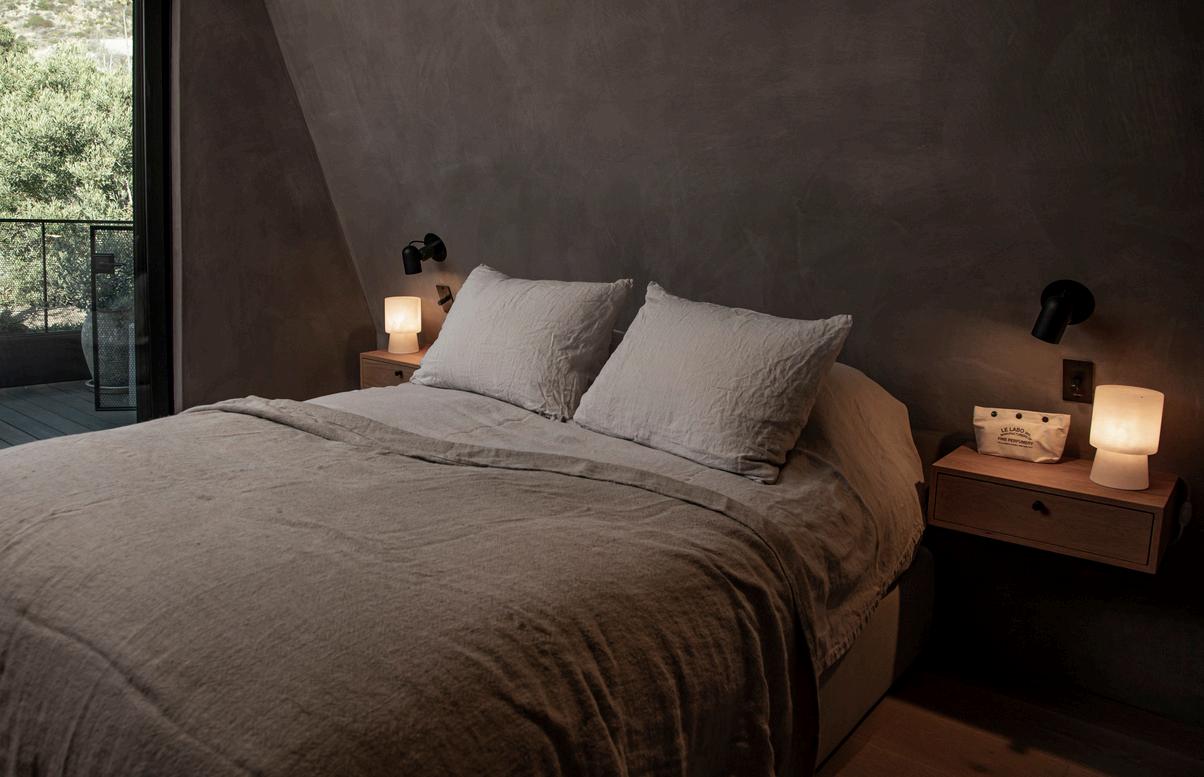
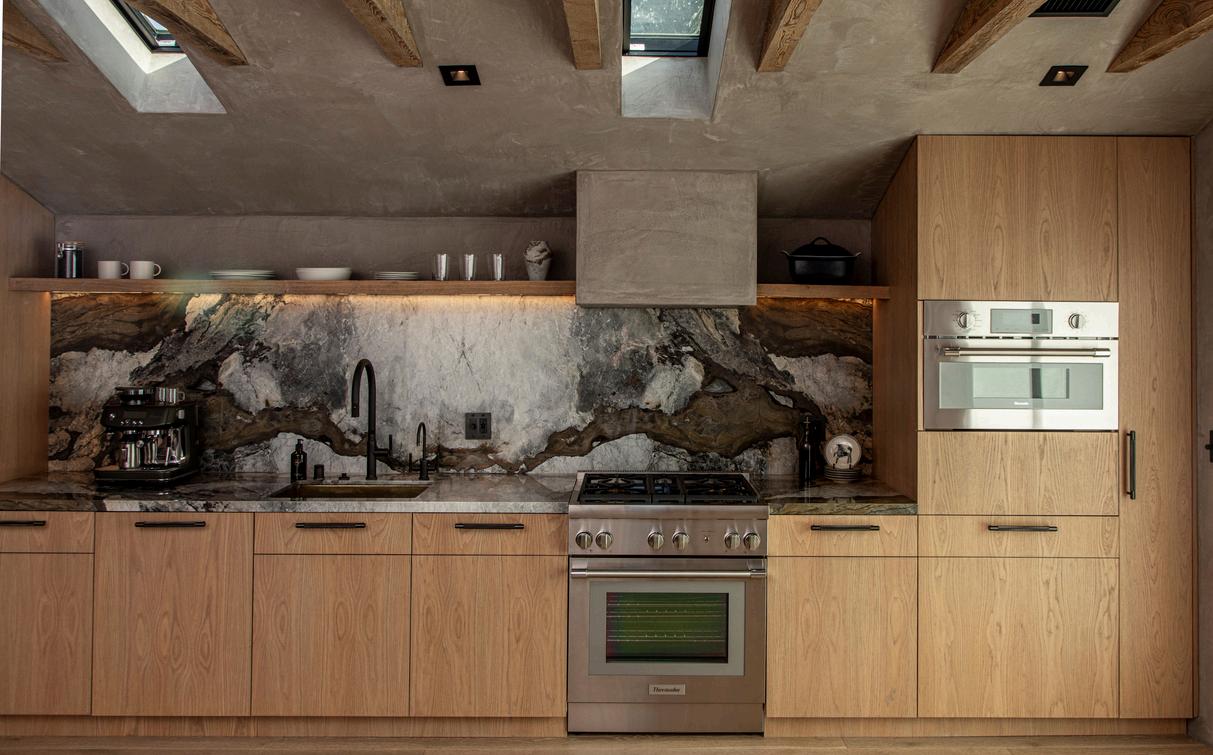
Design that transcends trend rooted in restraint, material honesty, and enduring beauty. Each space is crafted to feel relevant not just today, but for years to come. It's less about style, more about soul.
A quiet sanctuary shaped by texture, light, and touch. Soft, lived-in materials and warm tones are layered to create a sense of stillness and ease spaces that invite you to exhale and simply be.
Intuition meets intention. Every element is considered, every inch purposeful. Function is not sacrificed for form it is elevated by it, creating spaces that flow with how you move, live, and feel.
JASON LARIMER DESIGN
Where the raw beauty of the land meets a refined, coastal restraint. The palette is drawn directly from the surrounding landscape: the soft grays of weathered driftwood, the muted greens of coastal sagebrush, the sun-bleached tones of the seaside cliffs, and the deep, earthy hues of the Pacific horizon. Inspired by the elemental tension between ocean, earth, and sky, the design weaves together organic textures plaster, stone, reclaimed wood to create a tactile, soulful environment. Clean lines and curated simplicity allow the natural materials to take center stage, shaping a sanctuary that feels effortlessly lived-in, deeply connected to its Southern California roots, and quietly powerful.
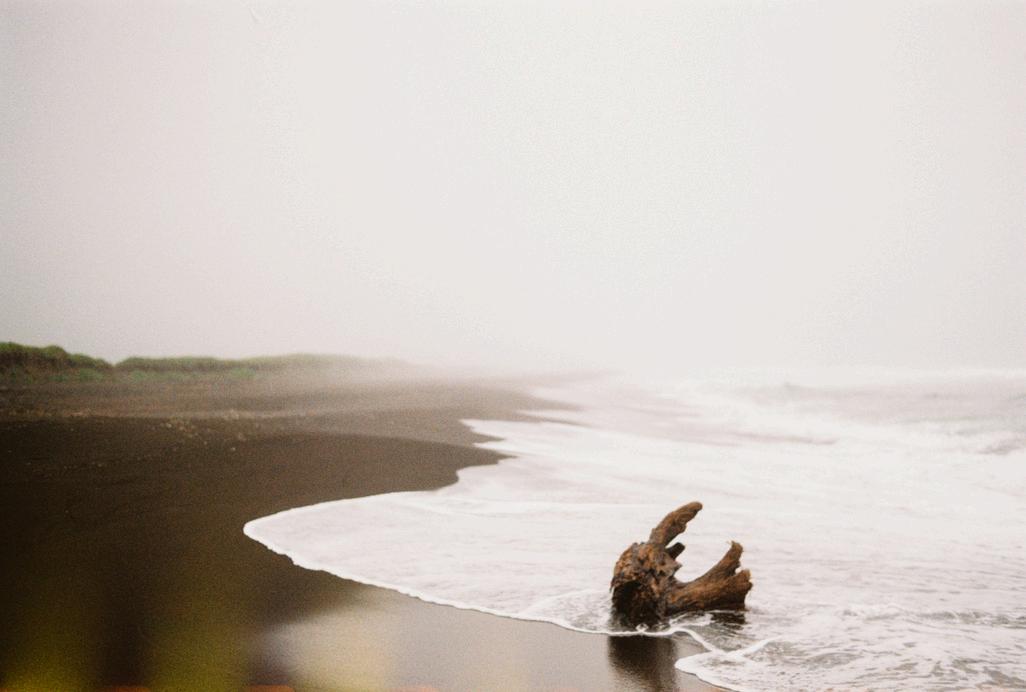

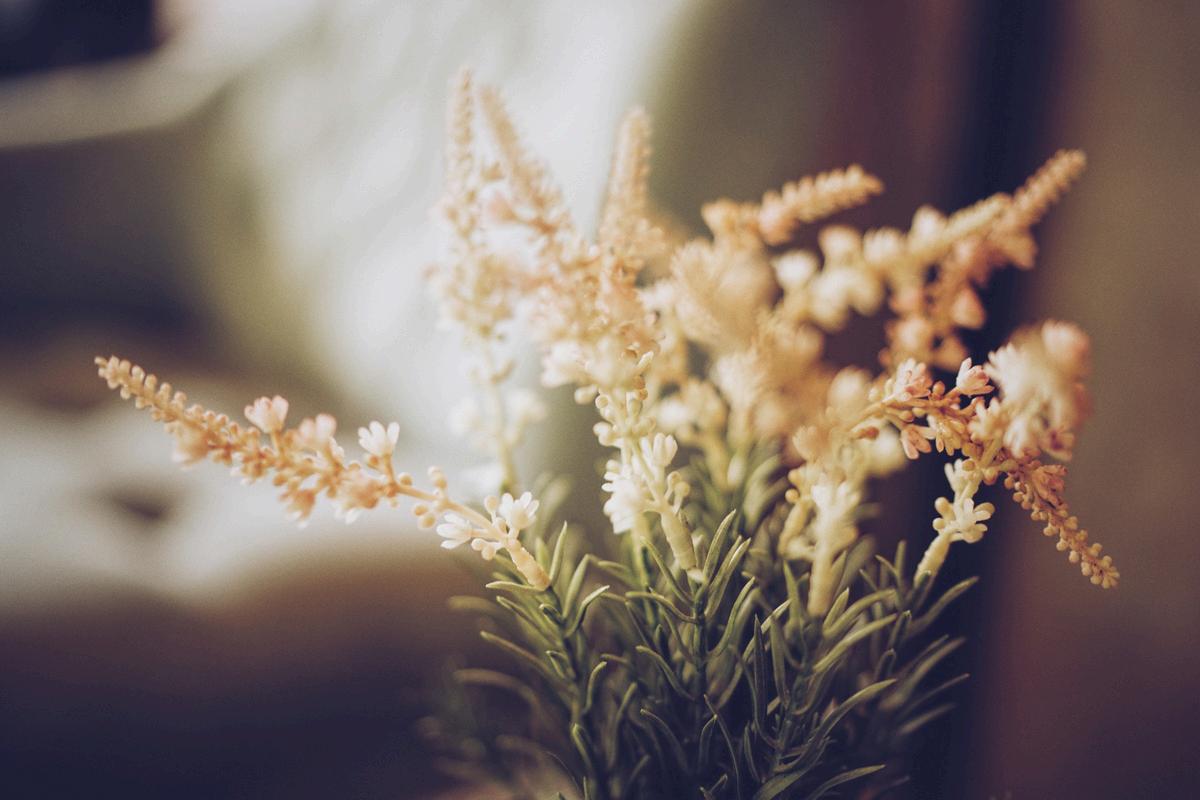



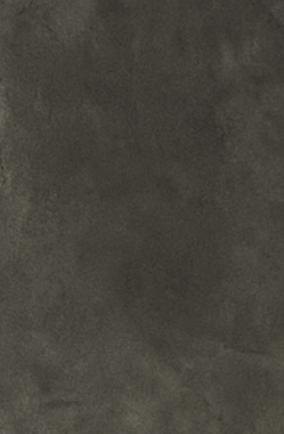
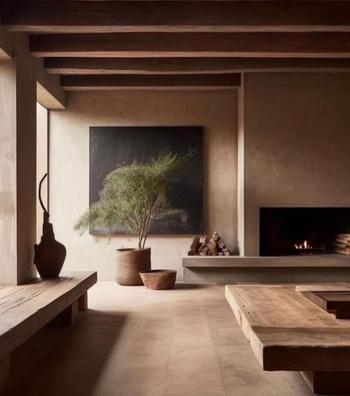
Rooted in nature’s quiet power, my inspiration for the Malibu barn project draws from the raw beauty of weathered wood, muted earth tones, and honest materials. Influenced by the elegance of mid-century forms, the inspiration balances restraint and warmth evoking spaces that feel grounded, soulful, and deeply connected to their surroundings.


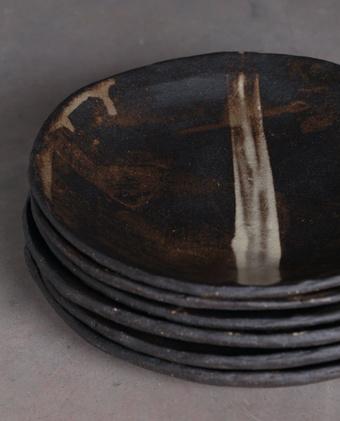
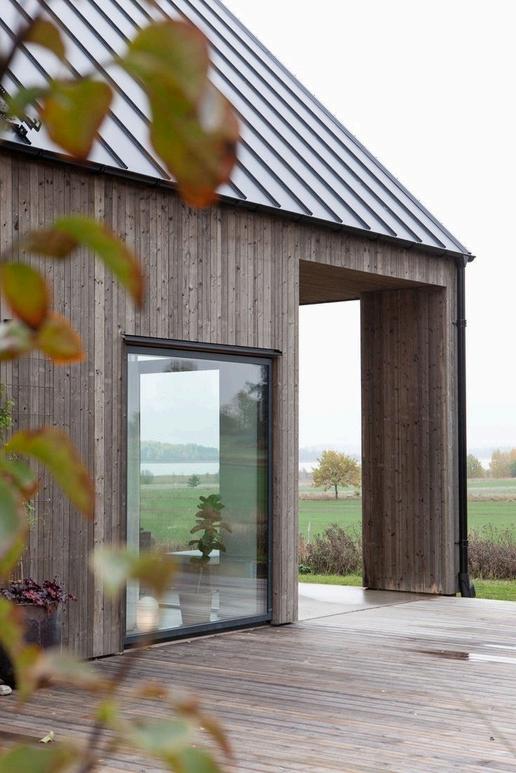



This project is a holistic transformation reimagining the original barn structure into a soulful, sculptural residence grounded in natural materials and emotional intent. Every space, from the cascading exterior to the intimate guest retreats, is designed with purpose: warm oak, hand-troweled plaster, raw stone, and brushed metals create a quiet luxury that feels both elemental and elevated. Seamless spatial flow, custom furnishings, integrated lighting, and multifunctional design solutions support both beauty and function. The result is a home that doesn’t just look refined it lives with soul, clarity, and connection to its landscape.
The exterior design will preserve the barn’s original form while elevating it through vertical wood cladding, raw concrete accents, and expansive openings that connect seamlessly to the landscape. Cascading greenery and native plantings will soften the structure’s bold geometry, creating a balanced dialogue between architecture and nature.
The living room will be transformed into a warm, tactile sanctuary that balances raw materials with soulful detail. Custom furnishings in smoked oak, natural leather, and handwoven textiles will anchor the space, while plaster-finished walls and a reclaimed wood ceiling add depth and texture. A muted, earthy palette will be layered with shearling, woven rugs, and sculptural accents. Lighting design will prioritize mood and movement, shifting with the day’s natural rhythm. Crystals and curated decor will enhance both aesthetic and energetic harmony, resulting in a space that feels intimate, grounded, and emotionally resonant.
The kitchen and dining area will be crafted as a fluid, multifunctional space that balances warmth with clean, modern lines Rich wood cabinetry and dramatic marble surfaces will anchor the room, while integrated lighting highlights texture and tone. A custom dining table, designed for both gathering and play, will convert into a pool table bringing a sense of community and ease. Thoughtful spatial planning will ensure a seamless flow between cooking, dining, and living, creating a space that feels both elevated and deeply inviting.
The mud and wash room will be designed as a quiet utility space elevated through craftsmanship and natural materiality. A mix of tactile elements reclaimed wood cabinetry, hand-troweled plaster walls, and stacked stone backsplash creates a rustic elegance that feels honest and enduring. Custom built-ins will maximize storage while maintaining visual simplicity, and a deep farmhouse sink in brushed metal adds both functionality and sculptural interest. Matte black hardware and integrated lighting will provide subtle contrast and clarity. Every material wood, stone, metal is chosen to age beautifully, allowing the space to evolve with time while maintaining a sense of calm, purpose, and permanence.
Exterior
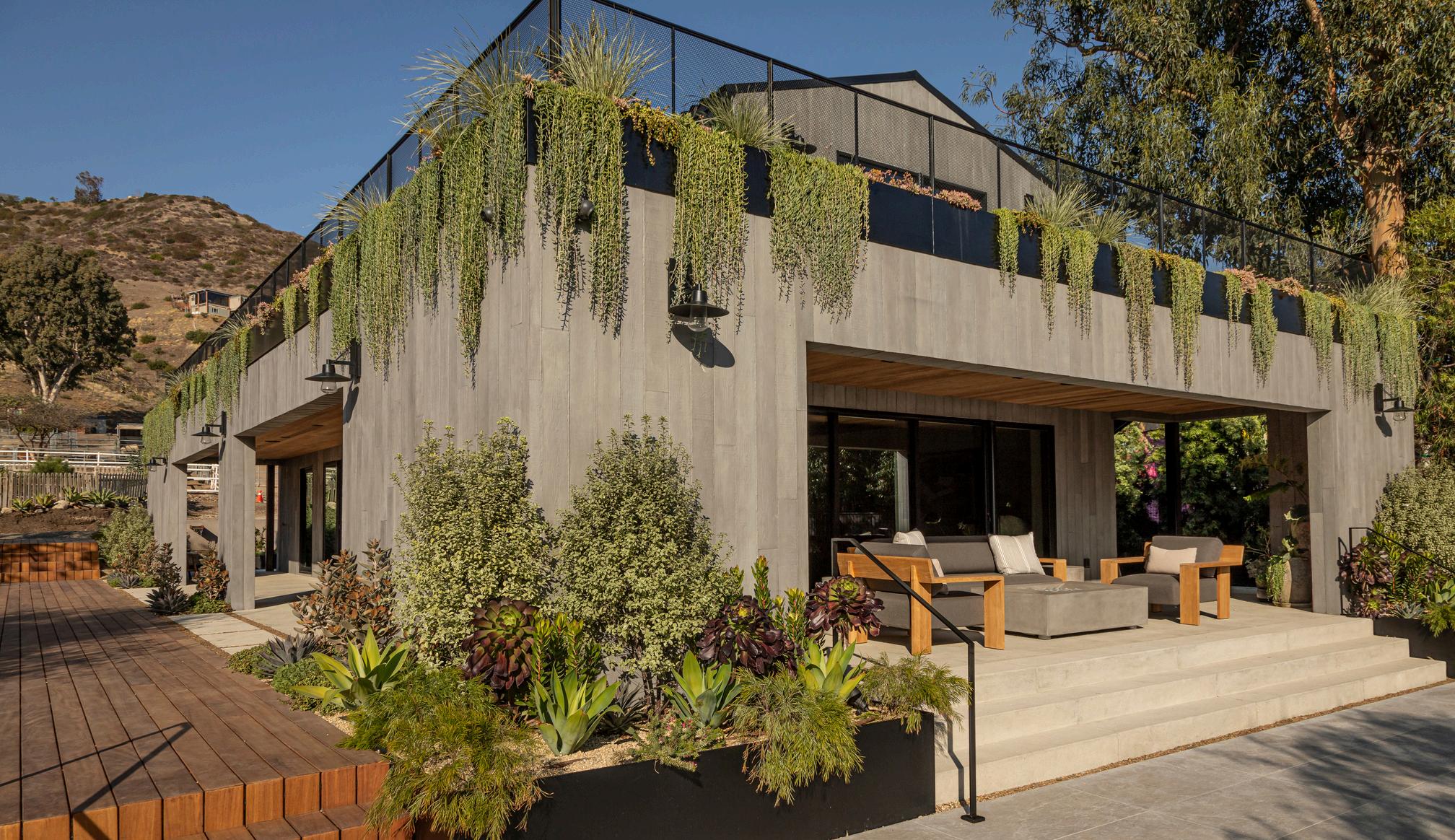
Clad with fireproof board form concrete tile
Cumaru wood ceilings and decks
Top cast Concrete and natural stone patios
Lush drought tolerant Landscaping
Craned in mature, oak and olive trees
Outdoor seating vignettes with water features
Fleetwood doors
Exterior
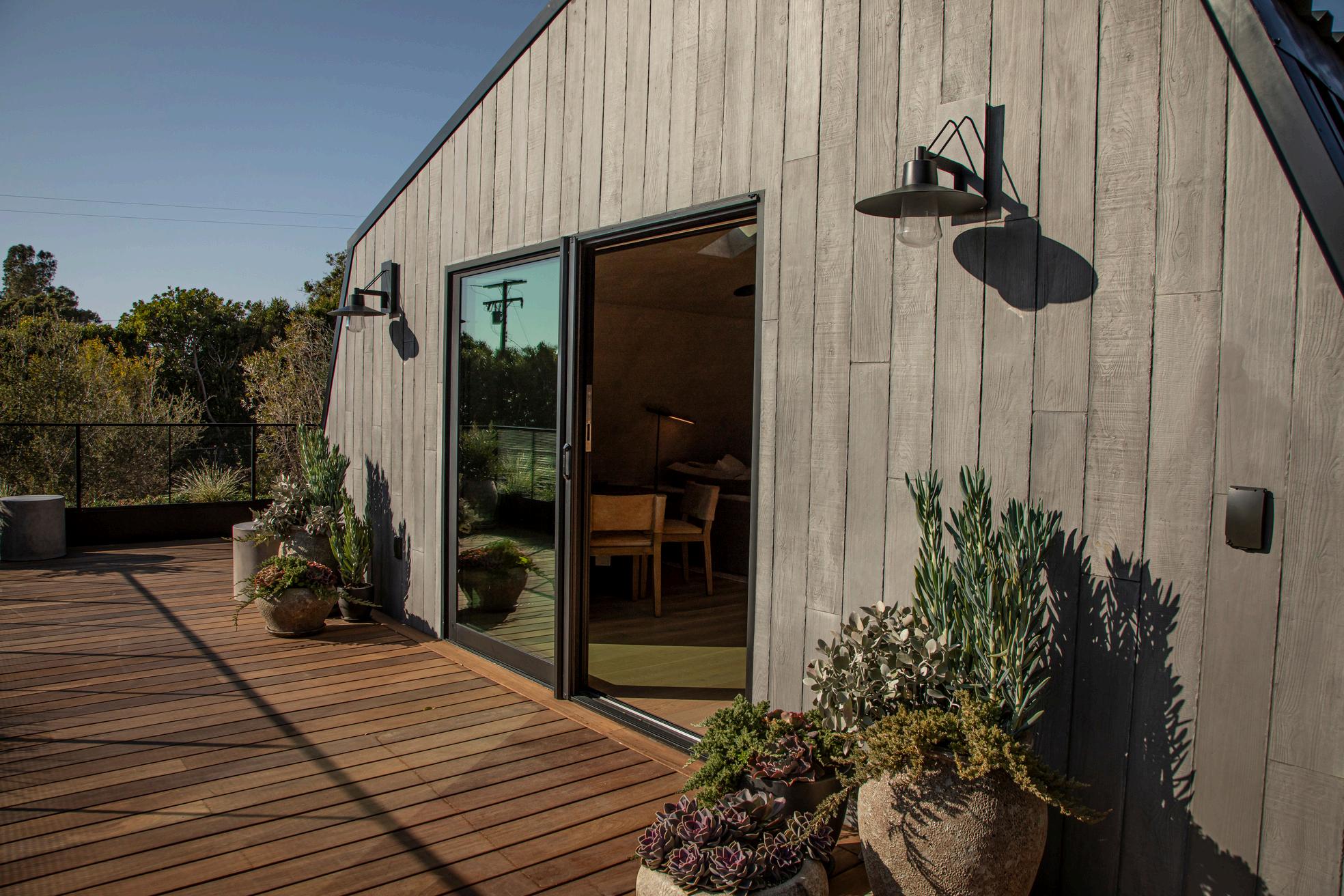
Exterior


Interior Lower Level
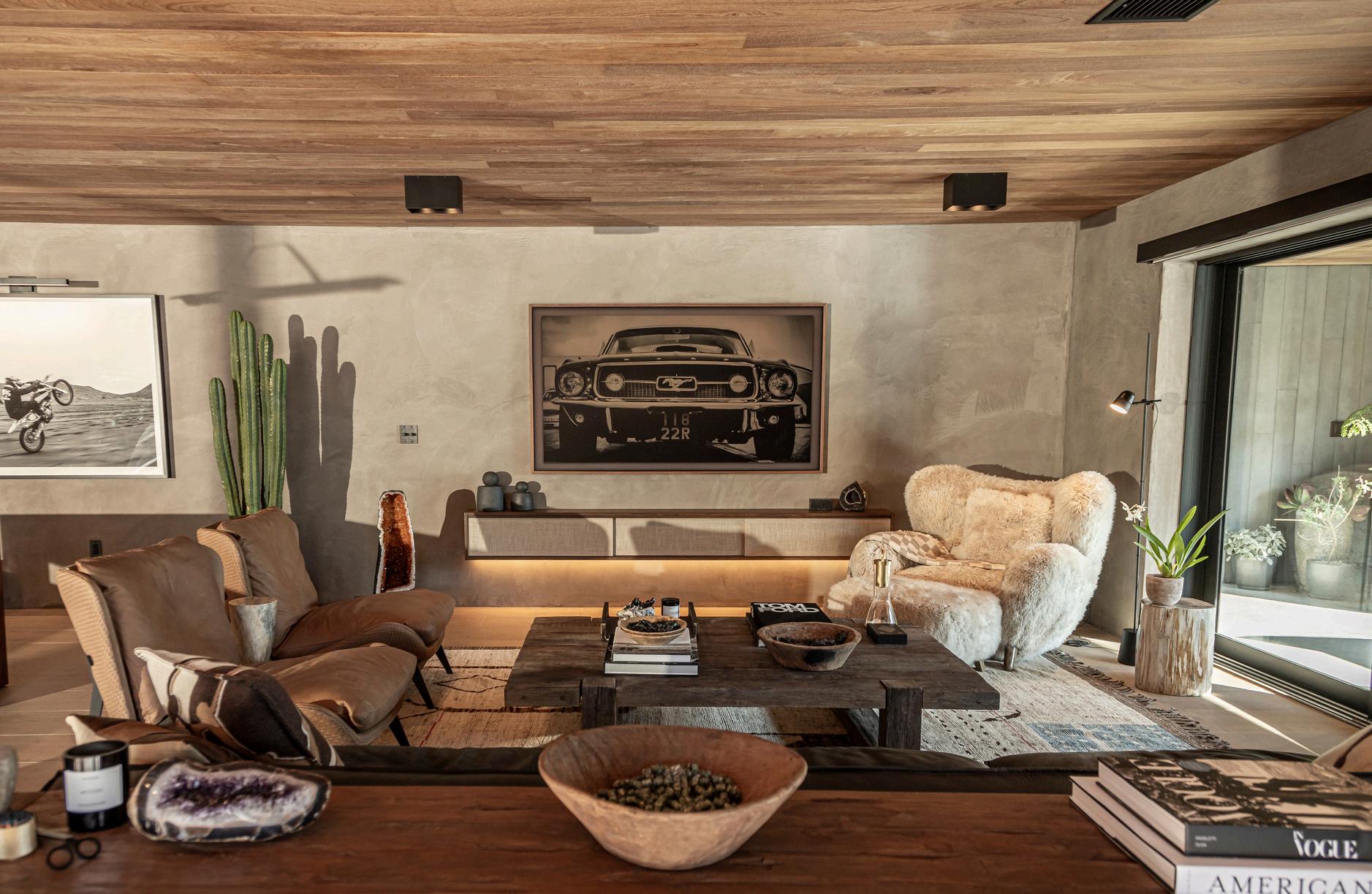
Cumaru ceilings
Santa Barbara finish smooth stucco walls
Custom, solid oak cabinetry
Reclaimed timber
Custom solid walnut furniture
Natural leather finished marble countertops
Miele appliances
Curated furniture, and art collection
Interior Lower Level
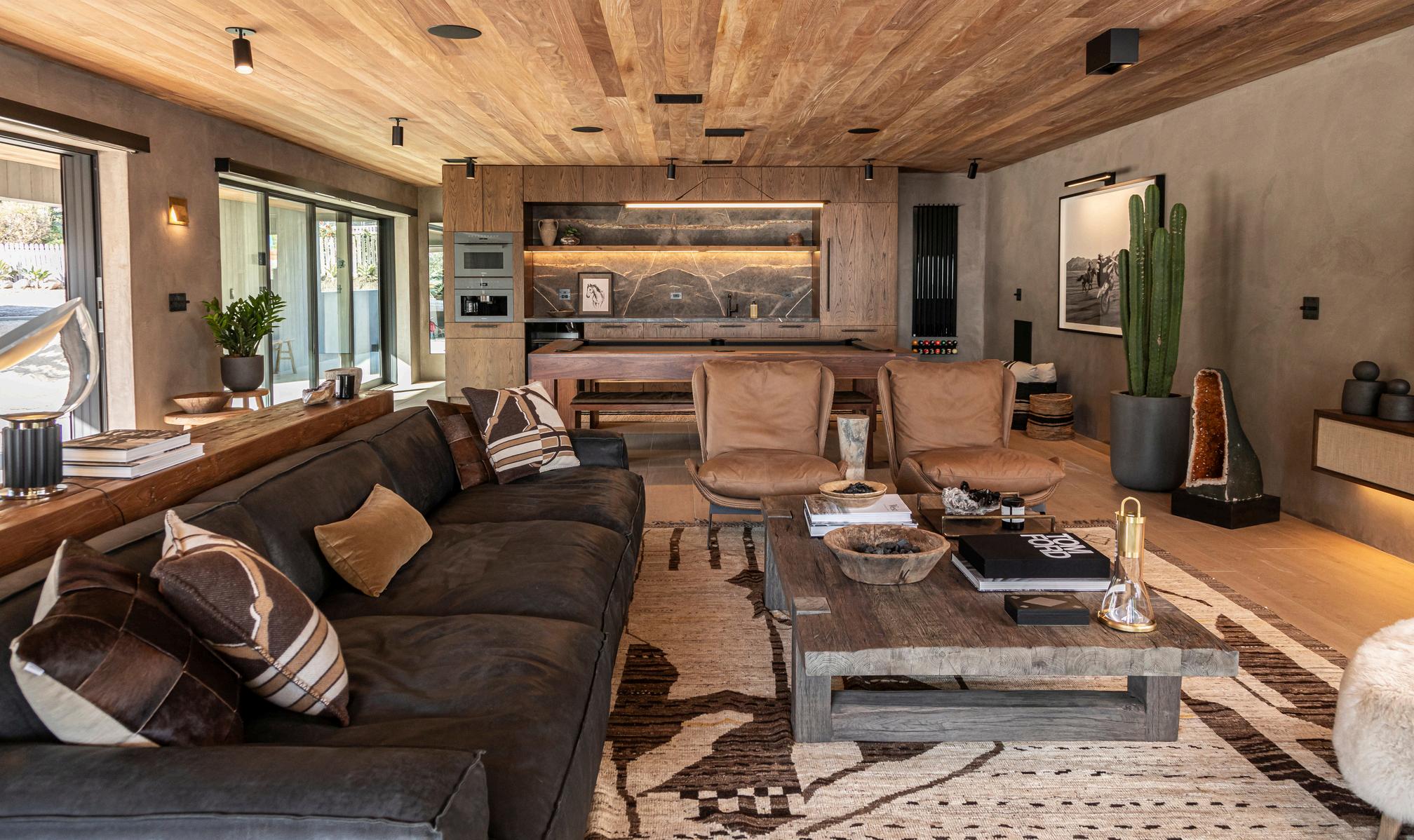
Inteior Lower Level
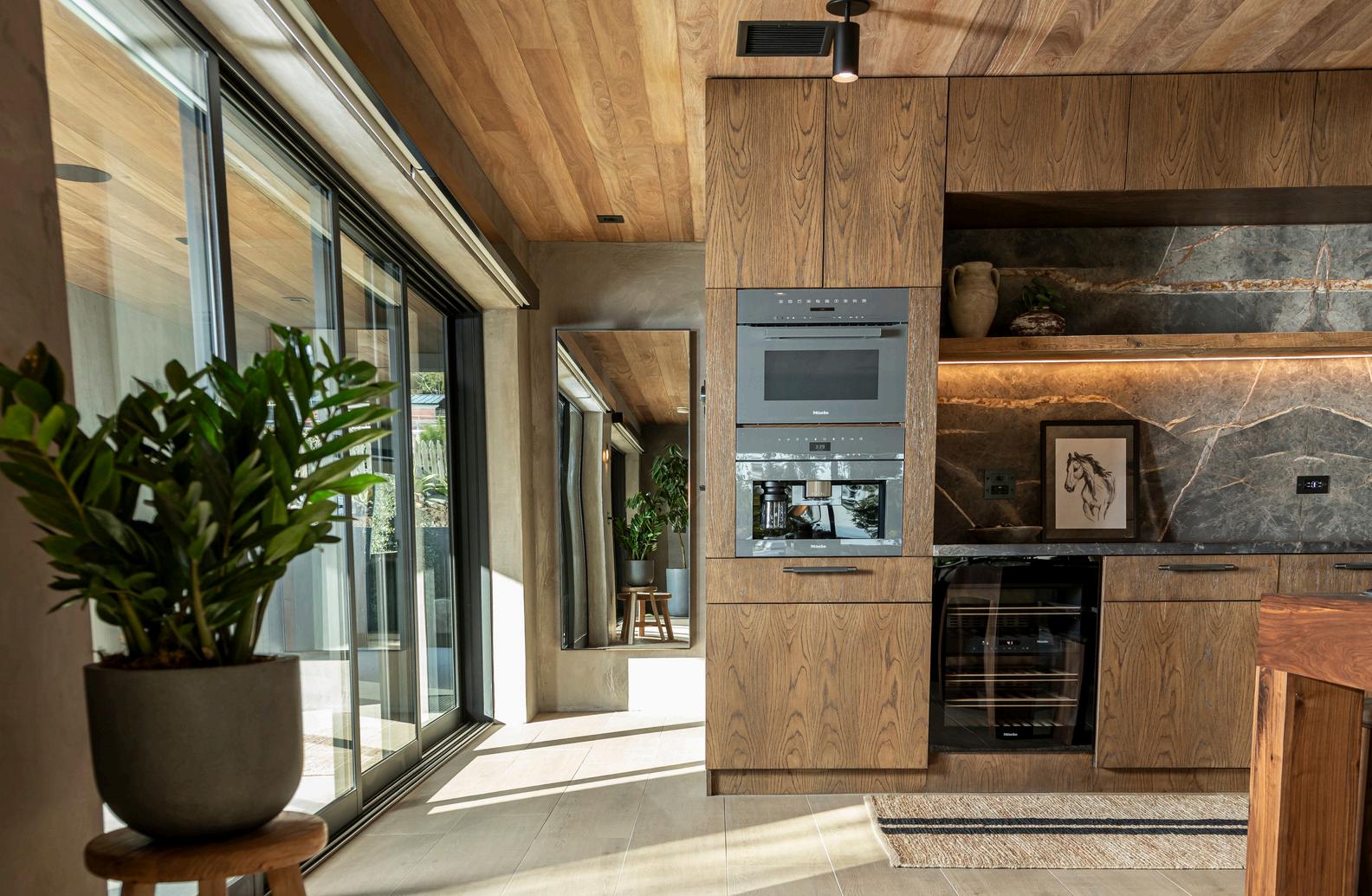
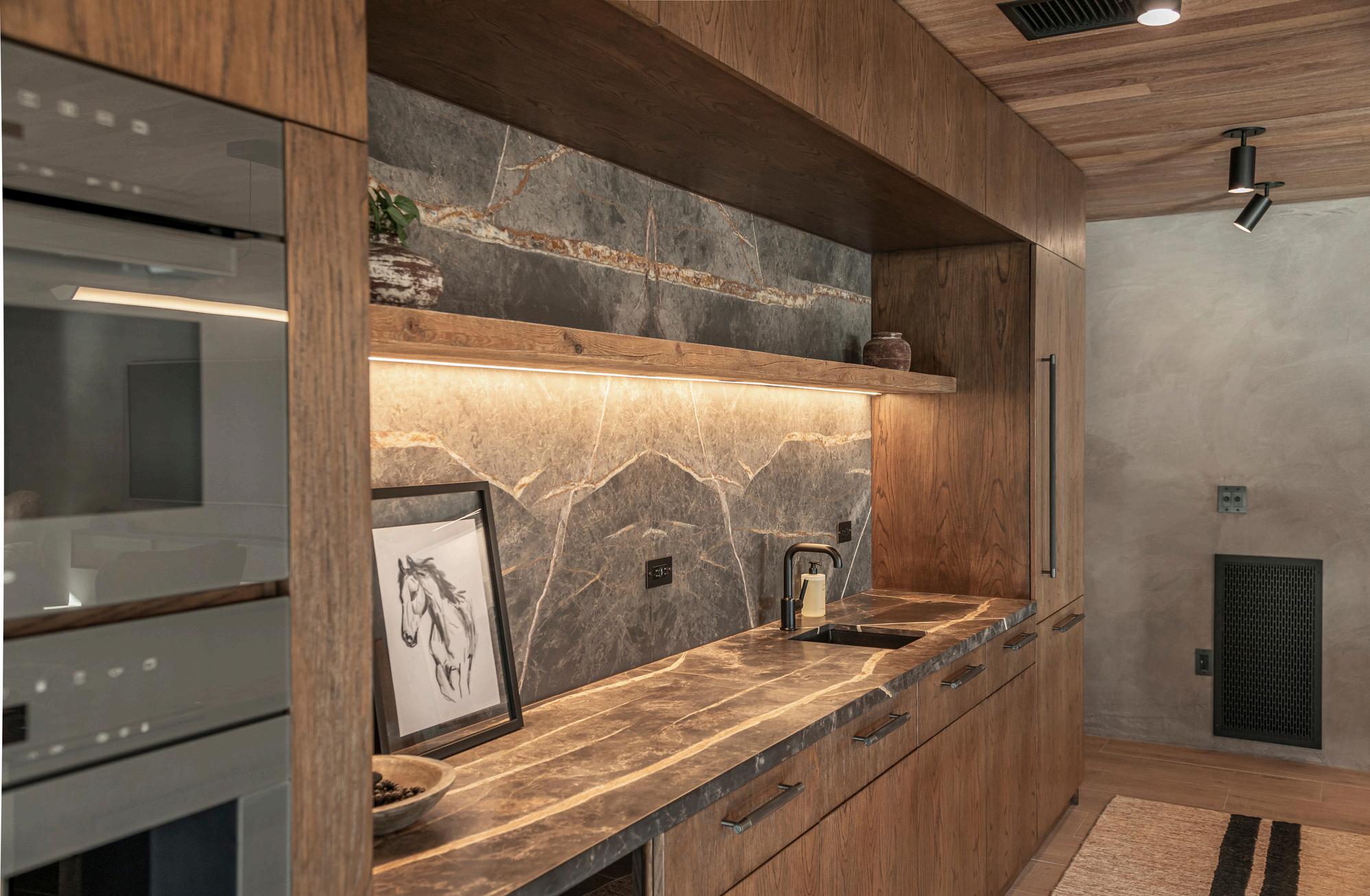
Inteior Lower Level

Inteior Lower Level


Inteior Lower Level

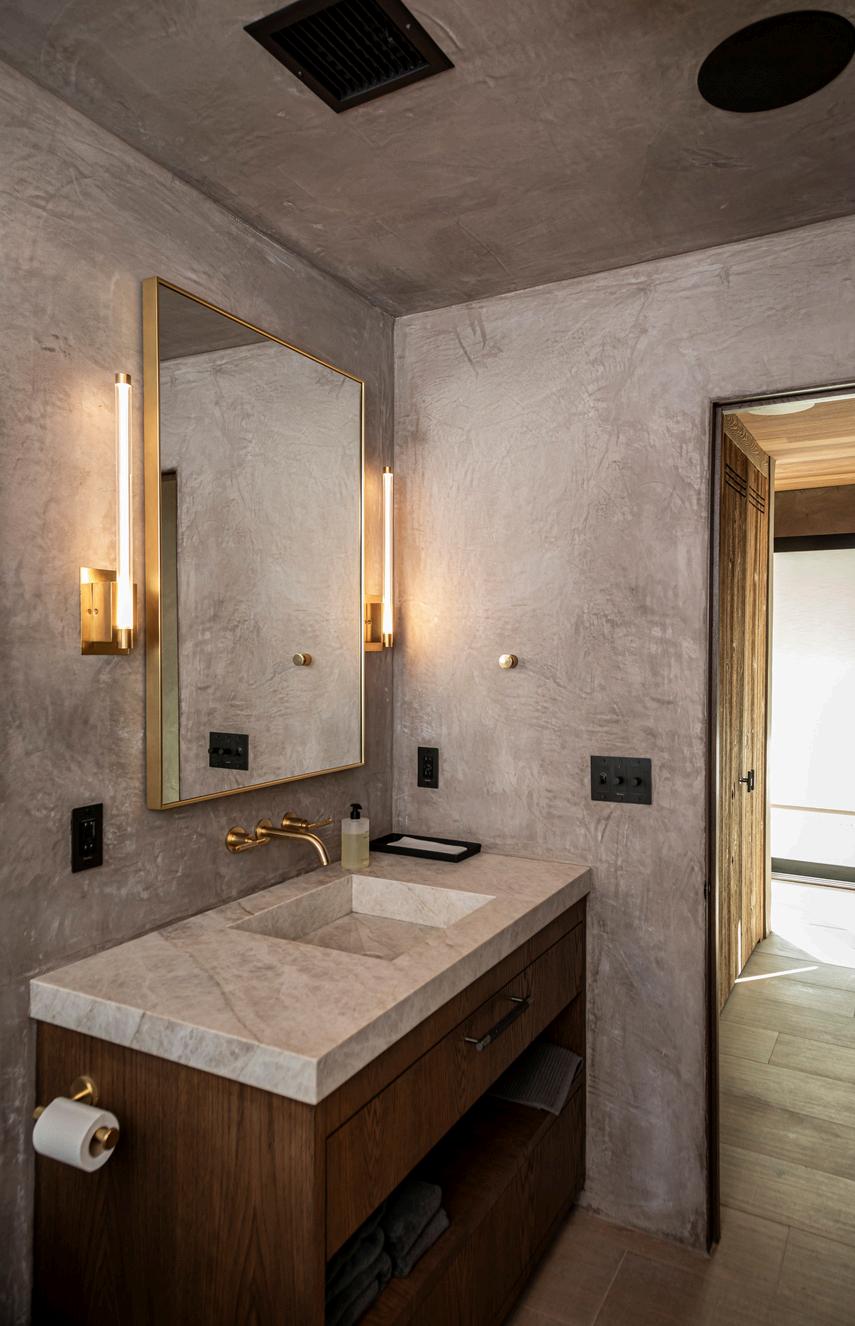
Inteior Lower Level
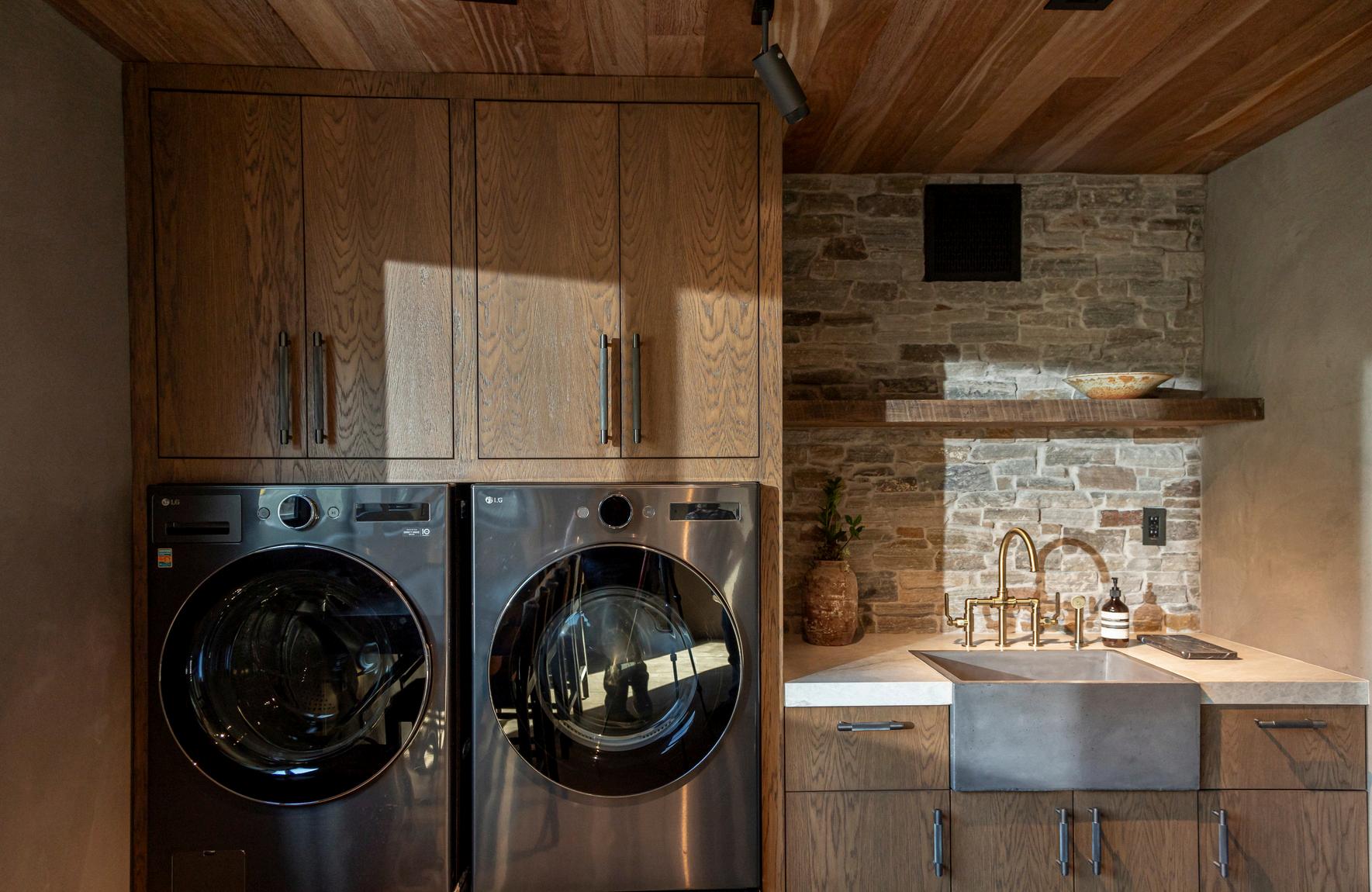

The upstairs guest living and dining area will be shaped as an intimate, light-filled retreat elevated through earthy materials and subtle architectural gestures Plaster-clad walls and soft oak flooring create a muted backdrop for tailored upholstery and tactile textiles, while exposed natural post beams add sculptural warmth and authenticity. Skylights punctuate the ceiling, drawing in daylight and casting ever-changing shadows that animate the space throughout the day. A cozy, custom sectional invites rest and conversation, while the adjacent dining nook anchored by a hand-finished round table and velvet-lined chairs offers a moment of connection. Every element is selected to feel effortless, grounded, and quietly luxurious. The open kitchen will be designed to feel clean, crisp, and quietly luxurious Custom oak cabinetry and a dramatic stone backsplash create a balance of warmth and boldness, while plaster ceilings, exposed beams, and skylights bring in softness and natural light. Integrated LED lighting highlights the stone’s organic movement, and top-tier appliances from KitchenAid and Miele offer seamless functionality. Every detail is considered to create a space that is both visually serene and highly efficient
TThe guest bedrooms will be designed as serene, cocoon-like spaces minimal in form, rich in atmosphere. Softly sculpted plaster walls create a sense of calm enclosure, while pale oak floors and doors add natural warmth. Custom nightstands and shelving in dark wood provide contrast, while matte black fixtures and ambient globe lighting offer a quiet, modern edge. Carefully chosen accents like organic mirrors, abstract art, and tactile bedding bring a sense of softness and soul. With subtle curves and restrained detail, the rooms invite stillness, offering guests a sanctuary of comfort and emotional ease.
The bathrooms will be designed as quiet sanctuaries minimal yet rich in natural texture. Smooth plaster walls and integrated stone vanities create a sculptural, monolithic presence, while brushed brass fixtures introduce a touch of understated elegance Frameless glass showers and soft, architectural lighting contribute to the clean, contemporary flow of the space. Skylights draw in diffused natural light, softening the palette and enhancing the organic quality of each surface. With thoughtful restraint, every element from the hand-troweled finishes to the custom mirrors and integrated storage is chosen to elevate the everyday with calm, clarity, and craft
Interior Upper Level
Two bedroom guest apartment
Santa Barbara finish with stucco walls
Reclaimed timber beams
Custom, solid drift, oak cabinetry
Saint Bernard marble and Taj Mahal
marble countertops
Solid Oak floors
Custom and curated furniture collection

Interior Upper Level

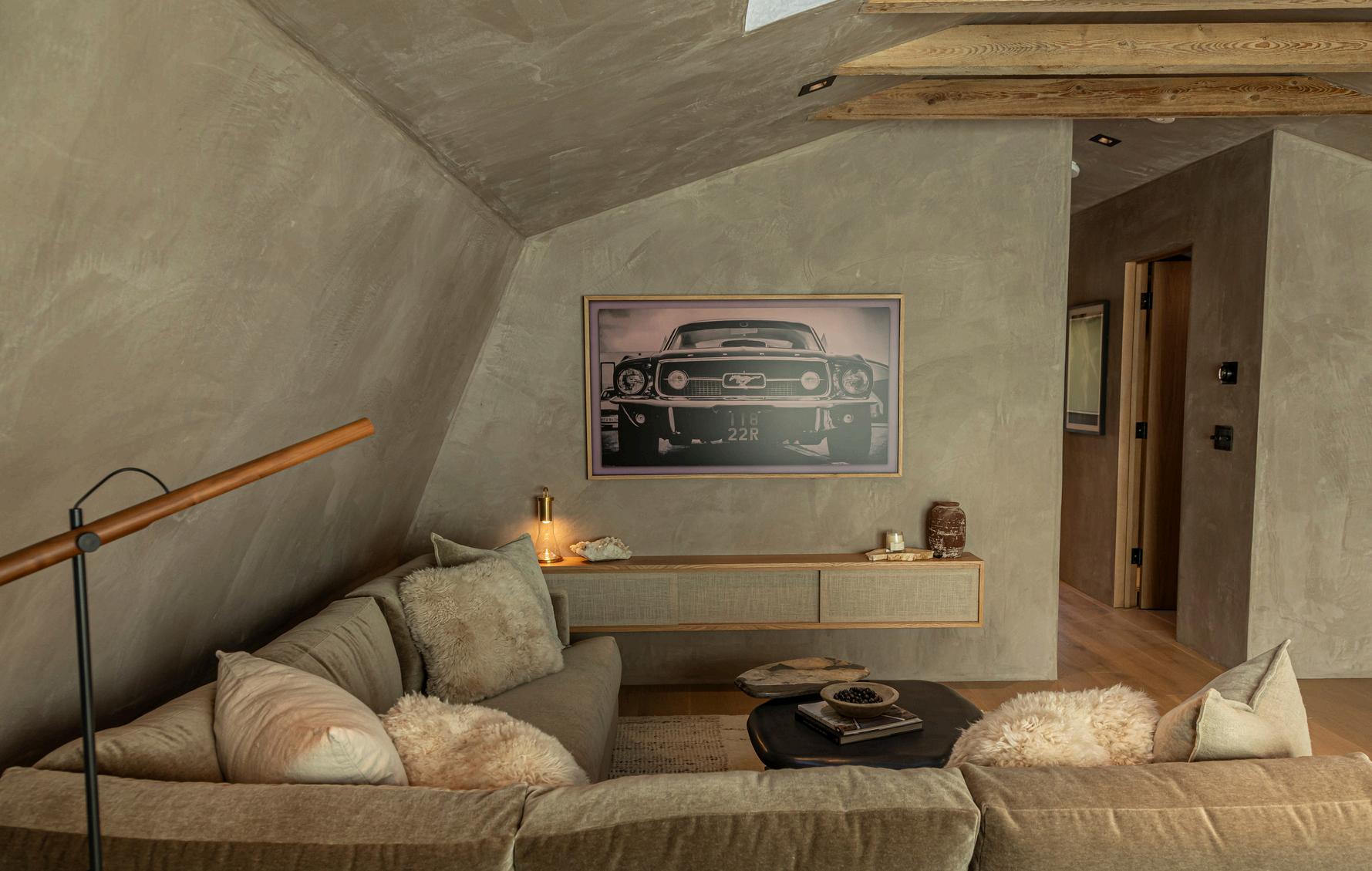
Interior Upper Level

Inteior Upper Level


Inteior Upper Level
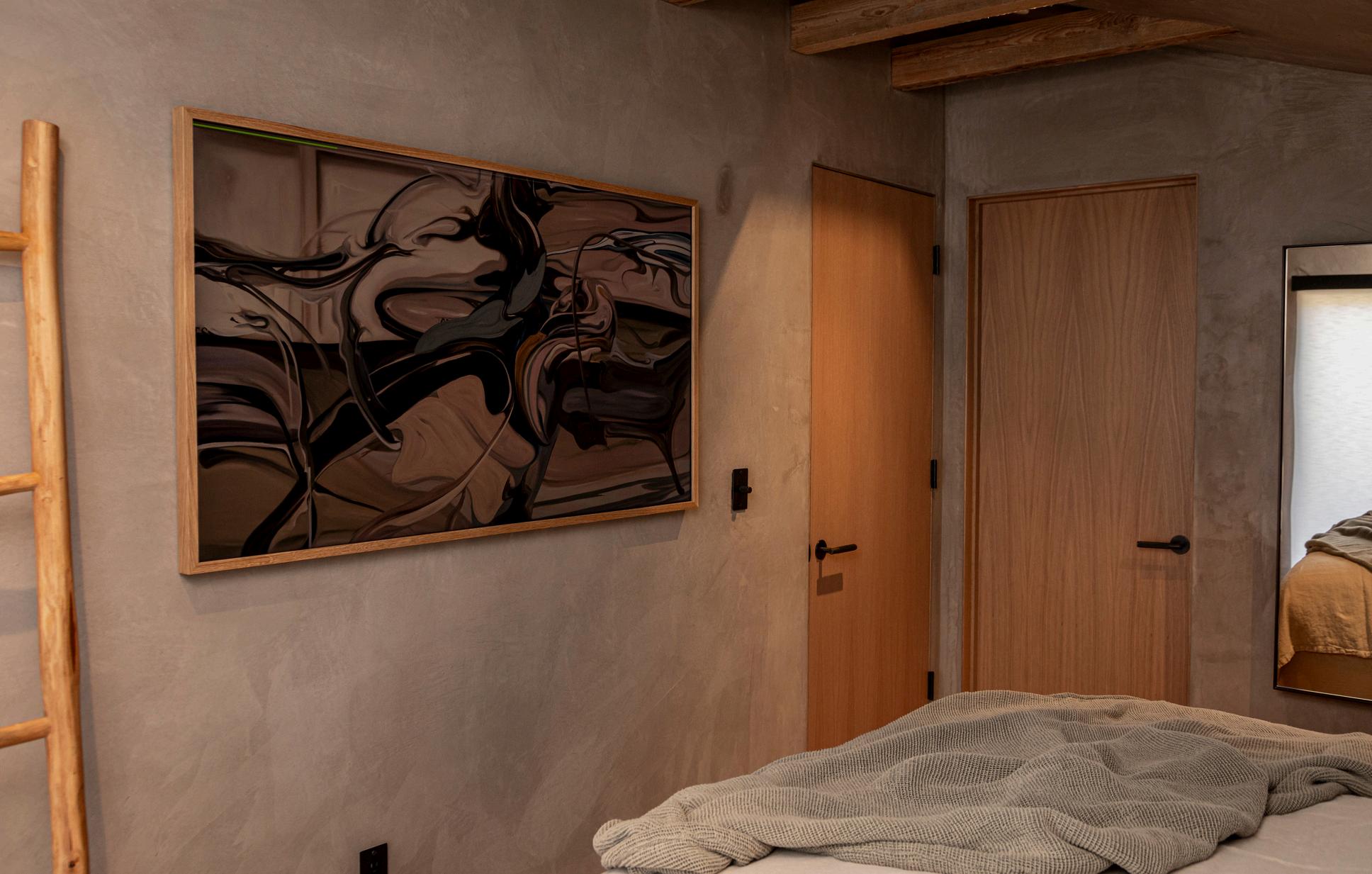

Interior
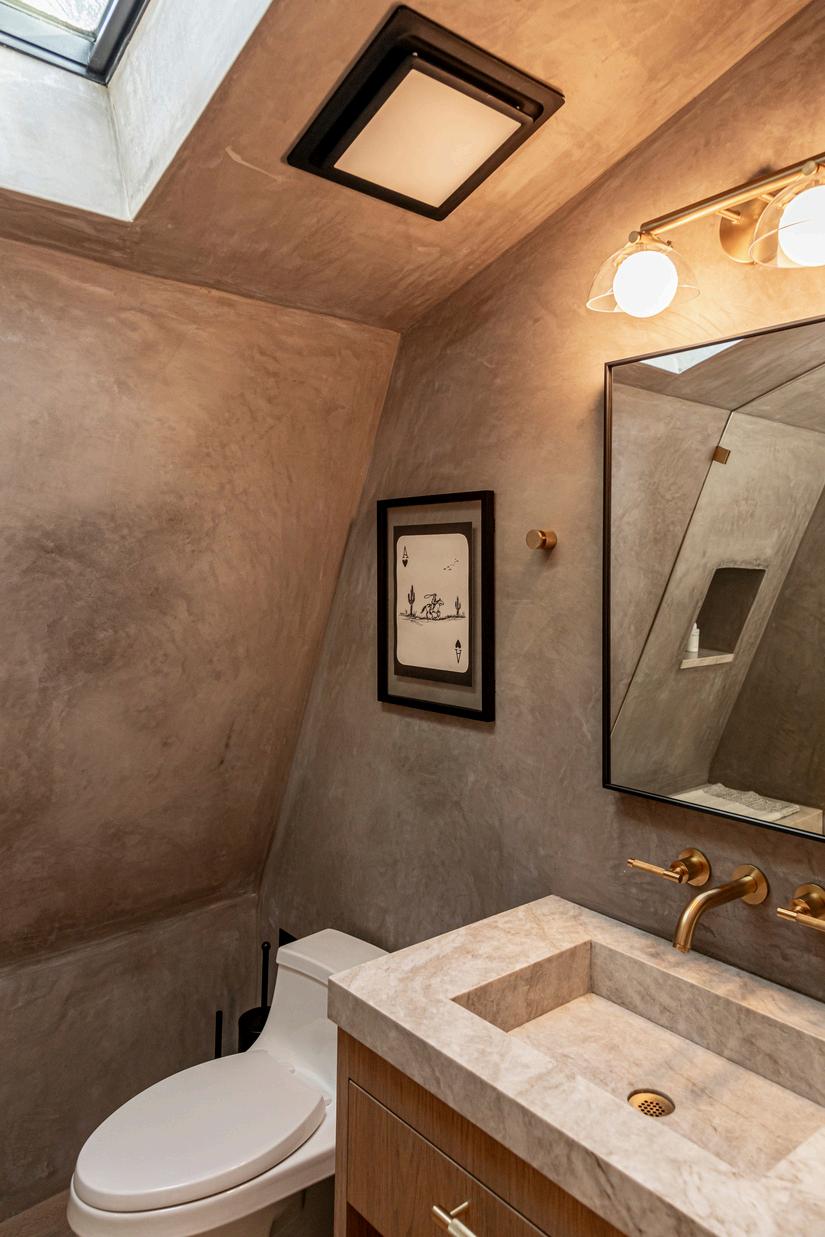
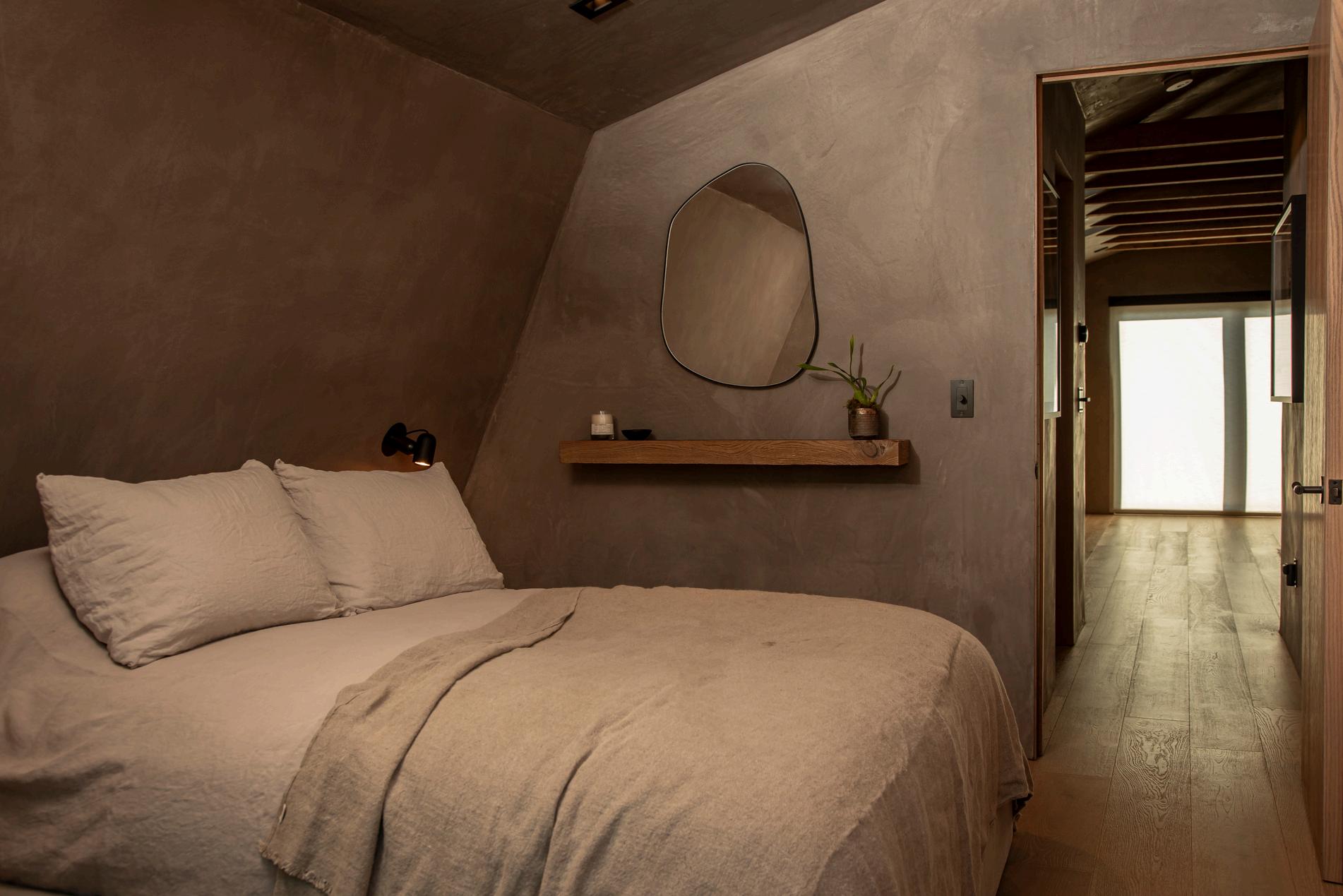
At Jason Larimer Designs, our work is rooted in a belief that every space has a soul and it’s our job to unearth it.
Our process is intuitive yet intentional, blending structure with artistry to create interiors that feel both grounded and transcendent. From our first conversation to the final placement, we treat every detail as an opportunity to bring beauty, depth, and meaning into form.
We begin with an open, thoughtful conversation. This is where I listen to your needs, your vision, and the emotion you want your space to evoke. It’s more than a checklist; it’s about understanding the essence of what we ’ re building together. From here, we carve a clear and inspired direction forward.
I translate feeling into form. Through mood boards, palettes, and conceptual layouts, we explore the tension and harmony between raw materiality and natural softness. Every design story begins to take shape here balanced, bold, and always rooted in emotion
This is where vision becomes tangible. We dive deep into materials, finishes, and furnishings, carefully curating each layer with purpose. I create detailed drawings and 3D visualizations to ensure every element aligns with the narrative we ’ re crafting raw yet refined, structured yet soulful
Furniture, fixtures, and equipment are more than functional they’re sculptural expressions of space. I source and customize pieces that reflect your story, blending artisanal craftsmanship with enduring design. Whether it's a handfinished wood grain or a cold slab of concrete, everything is chosen with intention
I oversee each phase with precision and care. From builders to artisans, I collaborate closely with everyone involved to ensure the design is executed with integrity, on schedule and within scope without ever compromising creative vision
Installation is where the energy shifts. Every piece is placed with presence. We walk the space together, making sure it breathes the way it was meant to. A final inspection ensures that craftsmanship, emotion, and atmosphere align down to the last detail.
CONCEPT DESIGN
DEVELOPMENT DESIGN
01/01/2025
01/01/2025
01/01/2025
01/01/2025
CONSTRUCTION
01/01/2025
01/01/2025
01/01/2025
01/01/2025
JASON LARIMER DESIGN
What was once a humble barn has been thoughtfully reimagined into a serene living sanctuary one that honors its original structure while embracing a new sense of calm, elegance, and connection to nature. Every detail, from the wood imprented cement siding to the cascading greenery and earthy interior palette, invites stillness and breath. The transformation balances raw textures with refined styling, creating a home that feels both grounded and elevated an effortless blend of architectural clarity and organic warmth, where the landscape is not just a backdrop, but a constant, calming presence.
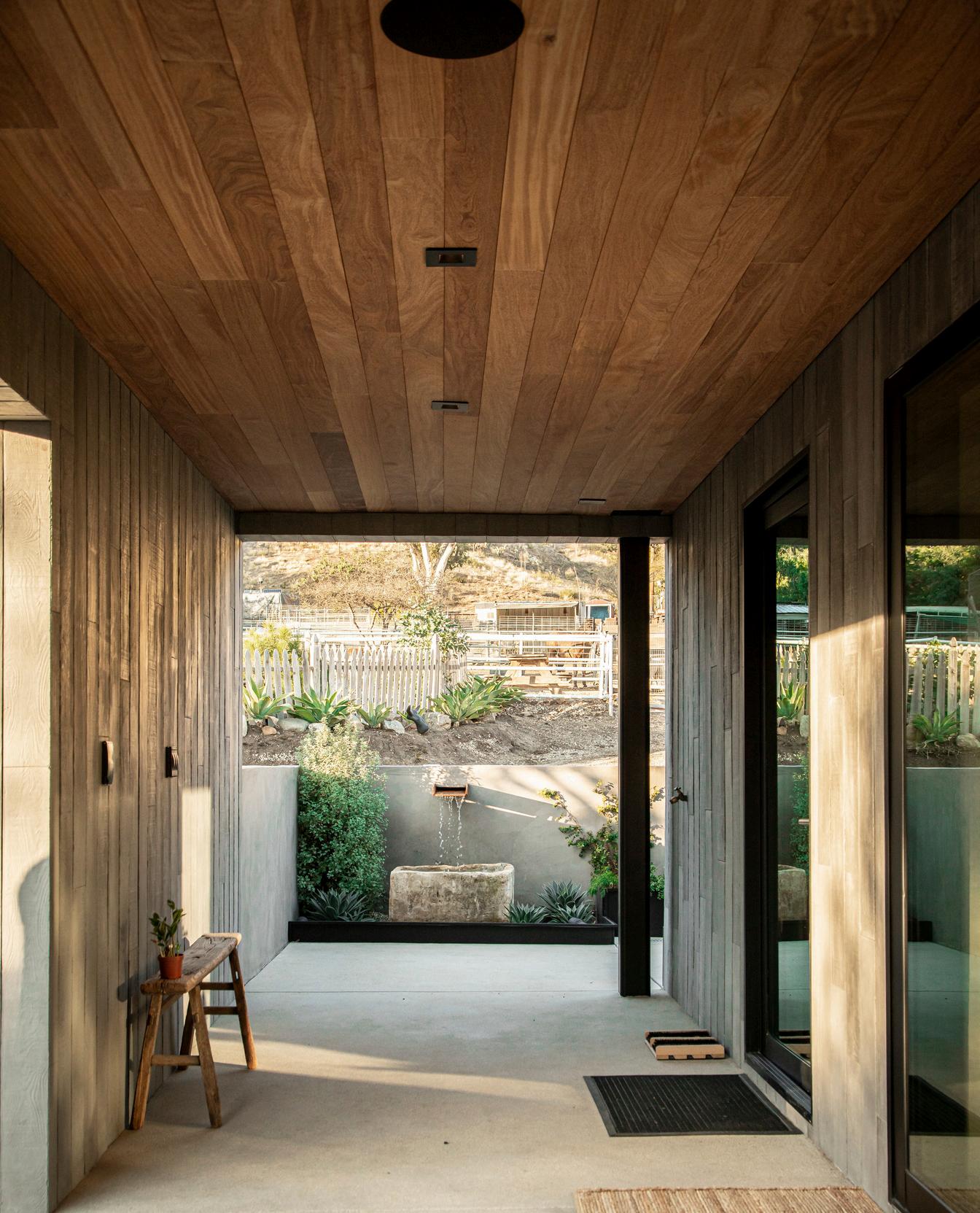
JASON@JLARIMERDESIGN.COM | JASONLARIMER.COM