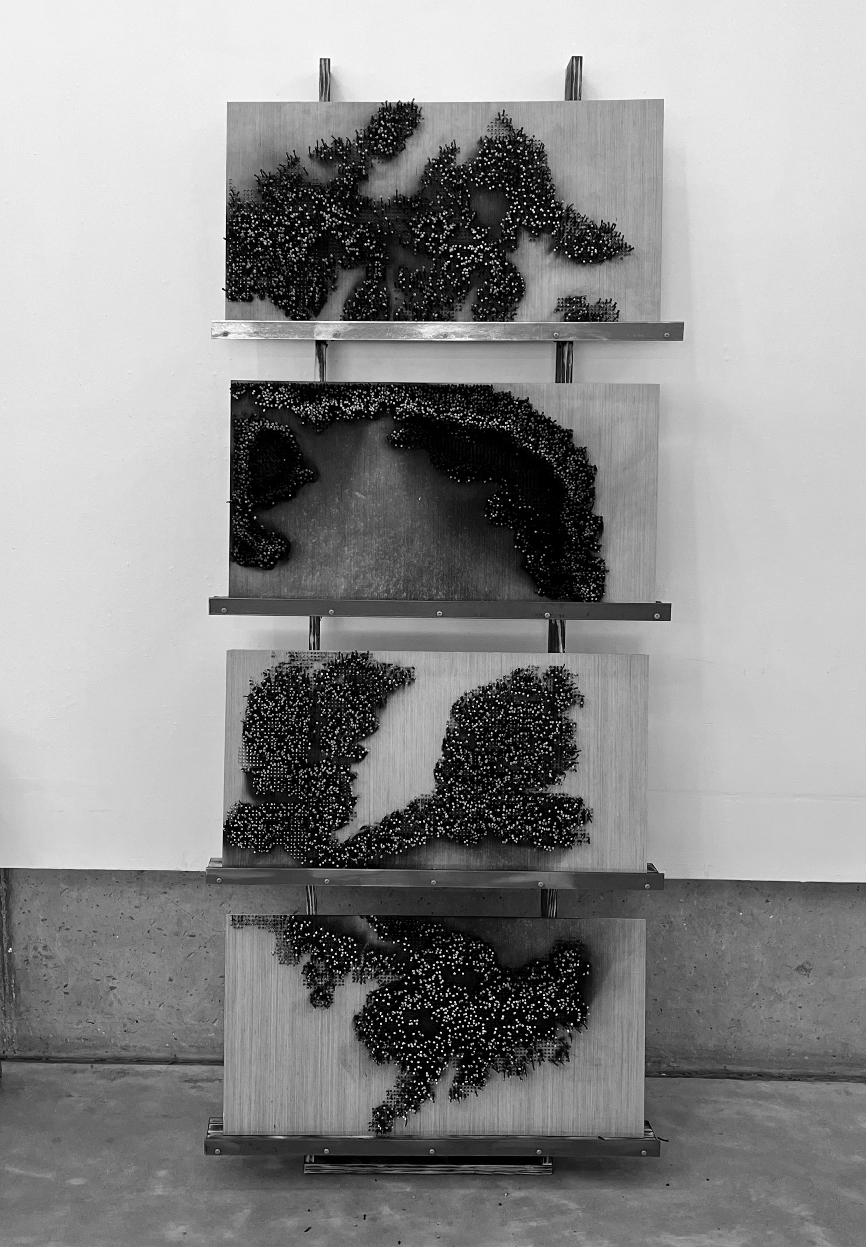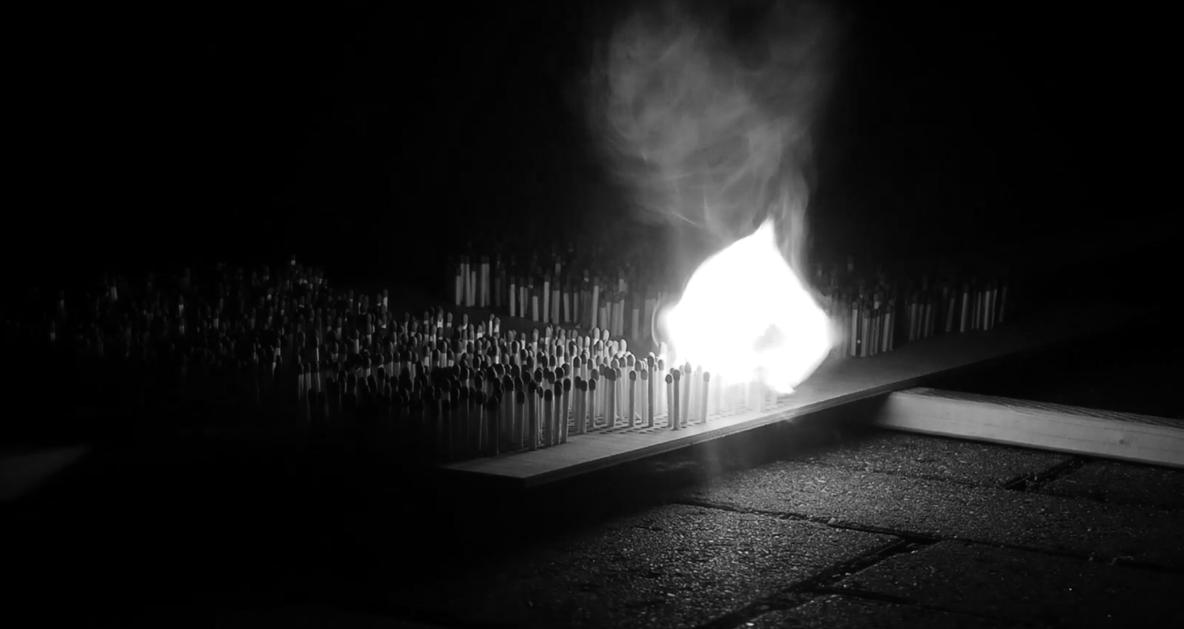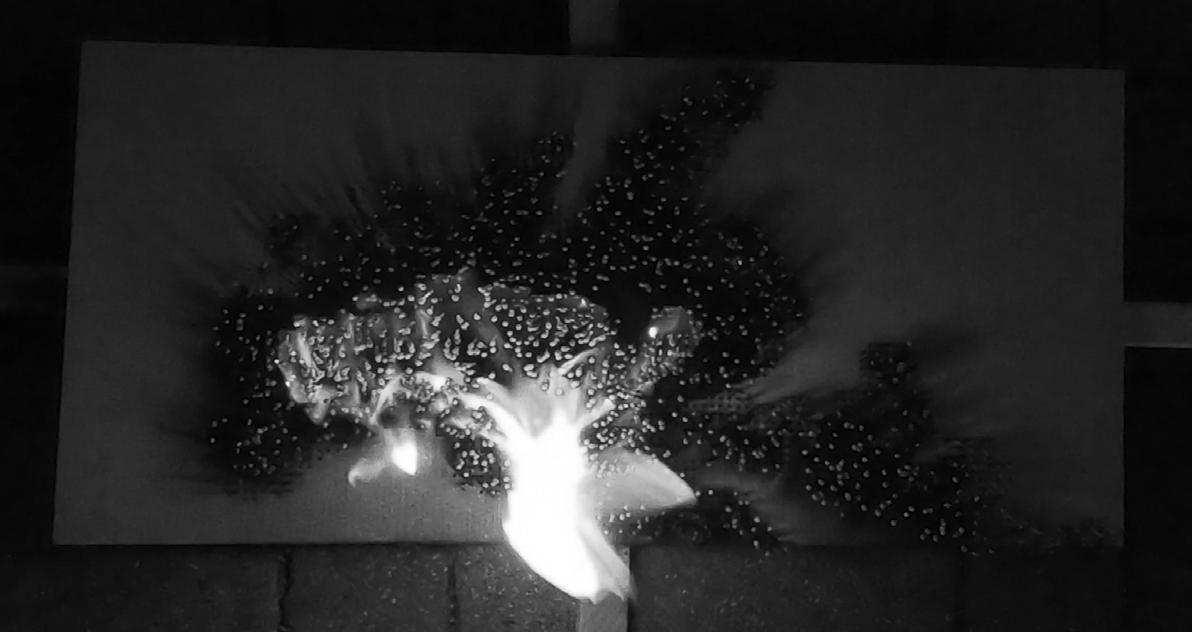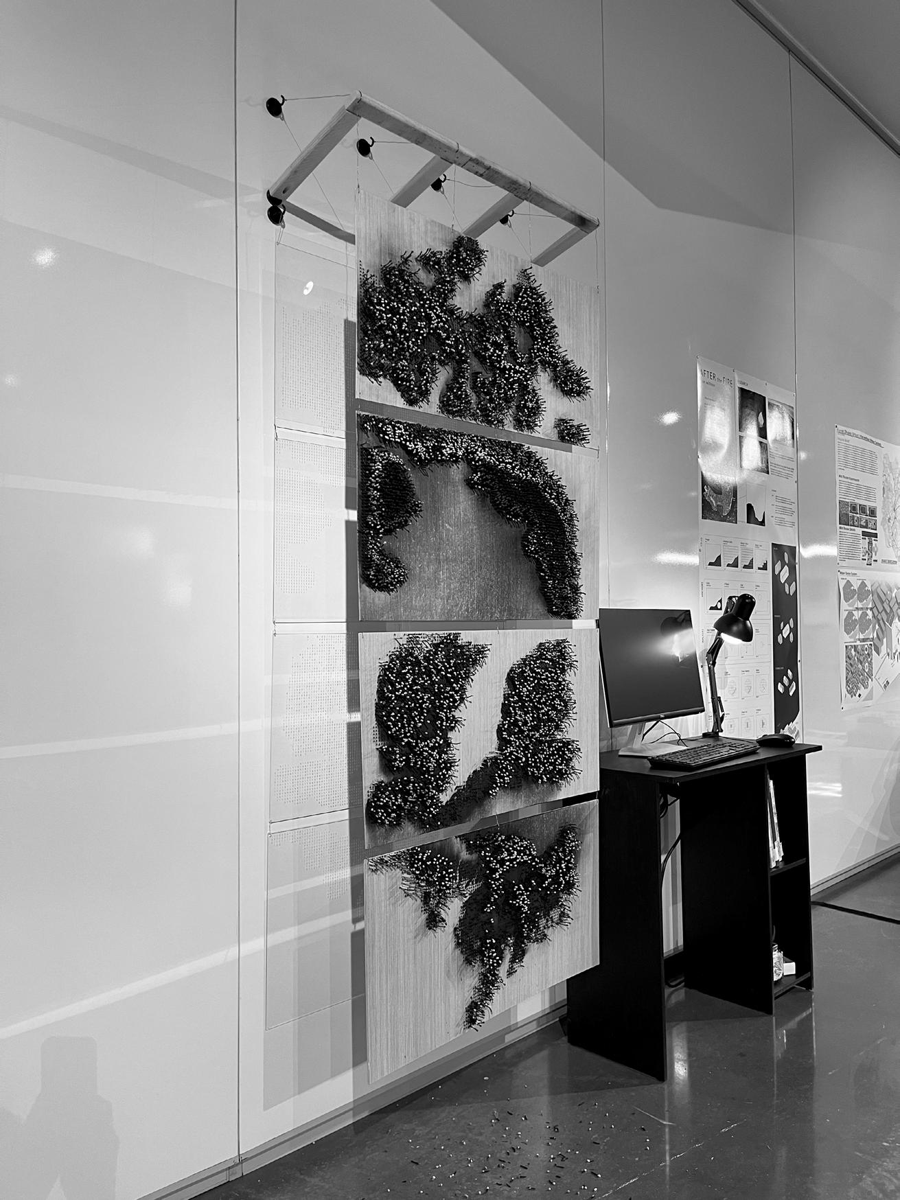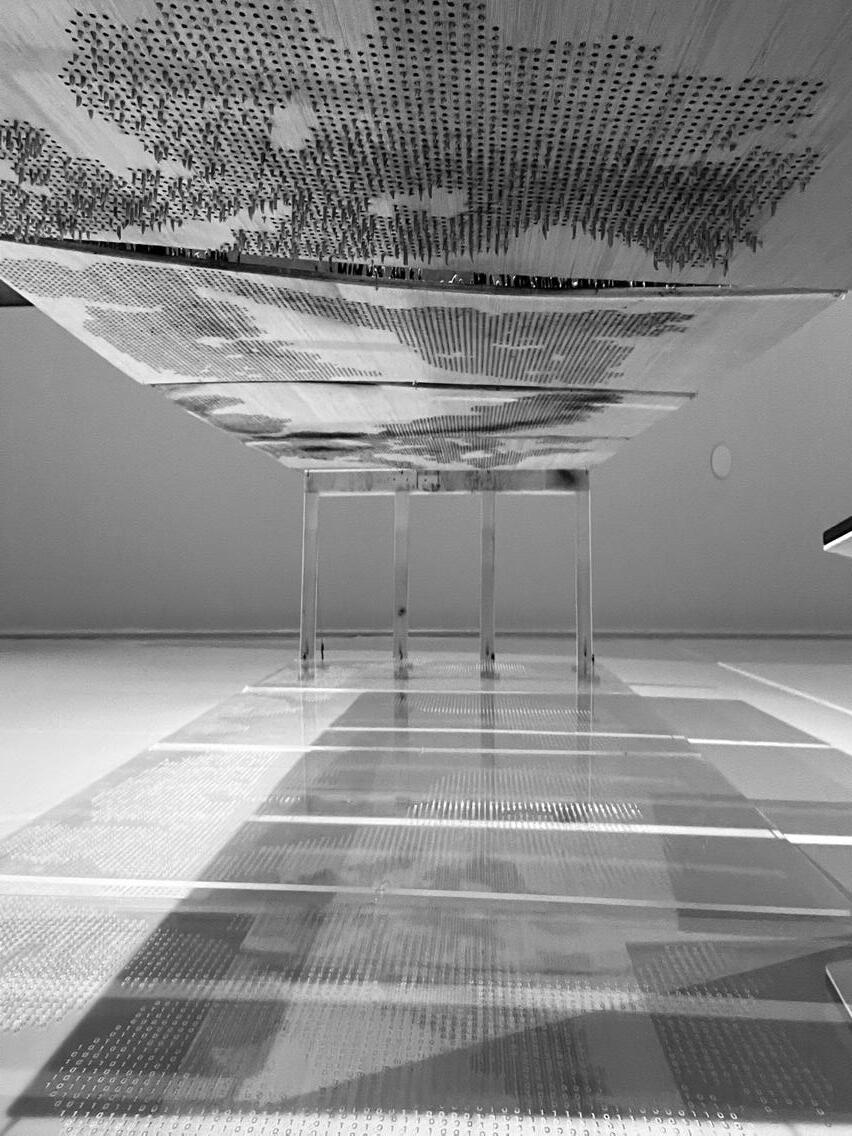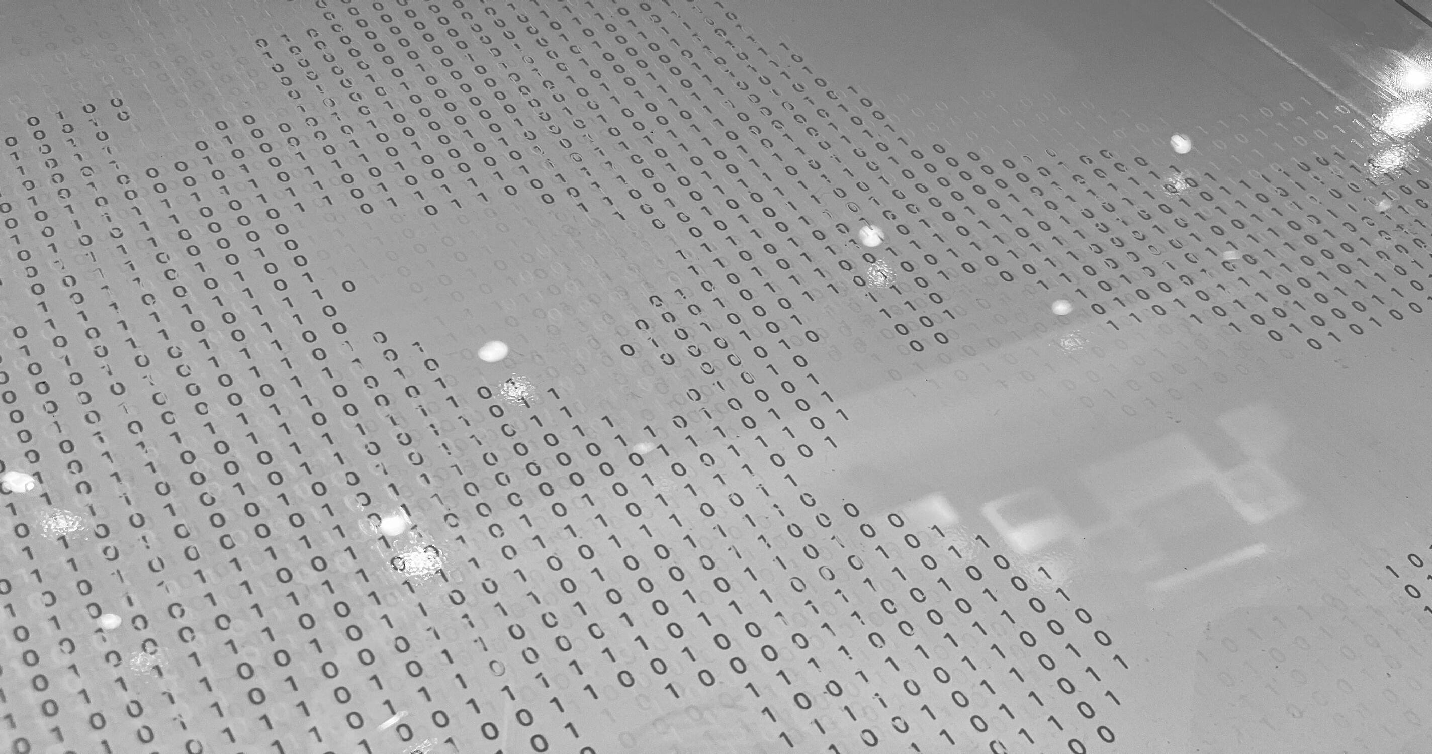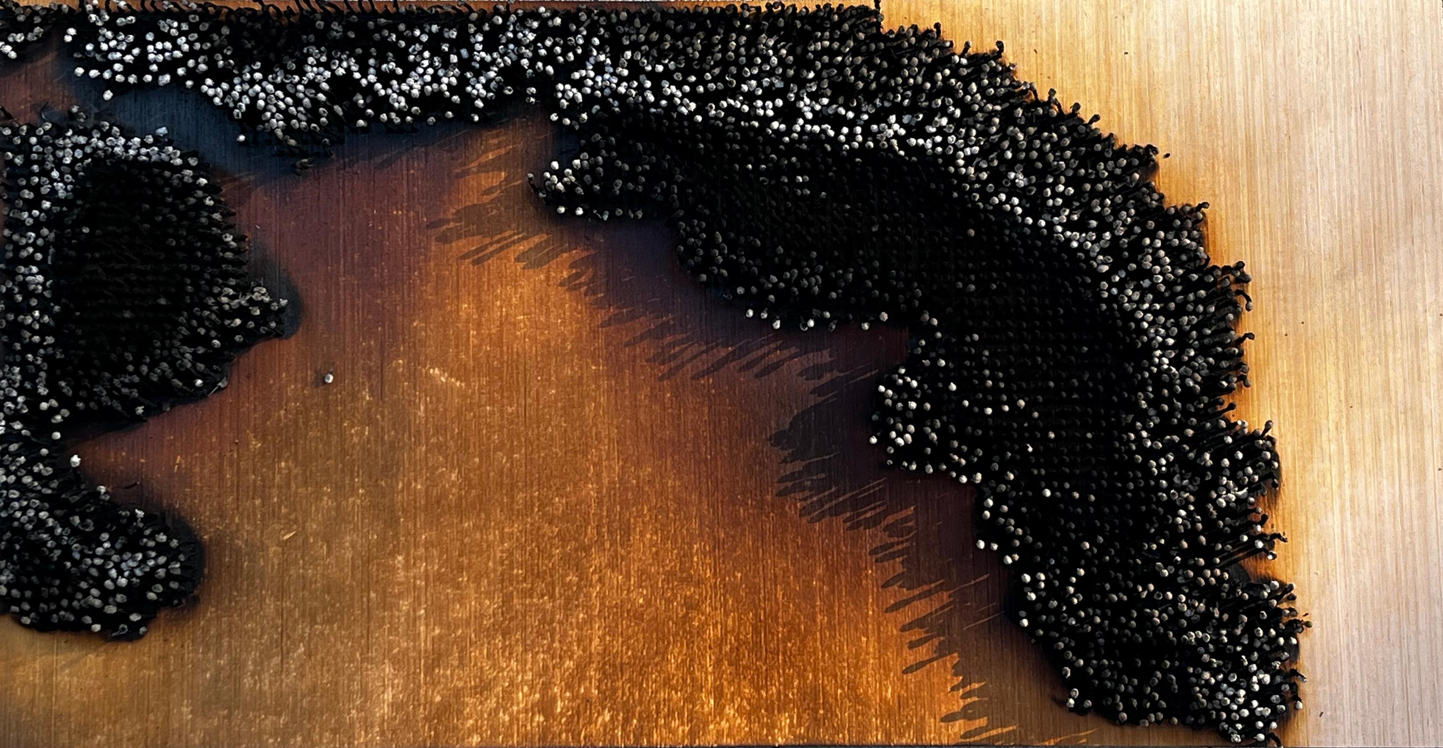 RYAN MICHAEL WILLISON ARCHITECTURAL DESIGN PORTFOLIO
RYAN MICHAEL WILLISON ARCHITECTURAL DESIGN PORTFOLIO
Contents
resume ames, ia
llewellyn wright house addition bethesda, md
droukas court des moines, ia
architectural parallax
phoenix, az
passageway
after the fire
karail dhaka, bangladesh
pg. 2
pg. 3-12
pg. 13-22
pg. 23-34
pg. 35-42
pg. 43-54
Ryan Willison
rmwillison@gmail.com
+1 (480) 275-1920
A concept driven designer with the ability to solve complex problems; a builder with a need to create beautiful and usable objects; a thinker who constantly questions why and how.
Education
Iowa State University - Ames, IA M. Arch
August 2022 - Present
Anticipated Graduation - May 2025
Arizona State University - Tempe, AZ BSD - Architectural Studies
August 2013 - May 2017
Experience
Iowa State University - Graduate/Teaching Assistant
October 2022 - Present
Teaching and administrative duties for a first year design and theory Core Class. Responsibilities include leading classes, student communications and grading.
Sequel Architecture - Design Intern
May 2023 - July 2023
3D modeling in Revit, site visits/field measuring, feasibility studies, spec writing, construction docs. Work completed in tandem with M.D. Eggers Construction
M.D. Eggers Construction
May 2023 - July 2023
Paul Wesley Construction, A.C.C. - Assistant Manager
October 2011 - May 2022
Cabinet and countertop AWI certified premium manufacturer. Integral part of a small team and involved with bidding projects, proposal writing, customer and vendor communications, custom cabinet design, drafting, manufacturing and installation of commercial and residential projects.
Coding
Revit AutoCAD
Rhino
Cabinetry manufacturing and installation, framing, demo, etc. Work completed in tandem with Sequel Architecture Java Processing C++
Grasshopper

Llewellyn Wright House Addition
bethesda, md
Spring 2023 - M.Arch
Architectural Design and Media II
Instructor: Andrew Gleeson
The Llewellyn Wright House was built in 1957 and is located in Bethesda, MD. After completing line drawings for the house our next project was an addition or satellite building.
Through a series of iterations an addition began to take shape. This project tumbles down the hill and implements a similar cascading affect developed by Wright in the 50’s. Space for two architects, a small meeting space and basic amenities are all contained in this addition.

Grid Plan
Showcasing the radial and concentric backbone to this writhing project.





NS Section
The entry steps gradually elongate as the user steps down and under into the entry. This sequence reinforces the tumble down the hill.

NS Section
Three separate areas clearly seen. The House above, the intermediate meeting space and the studio below overlooking the ravine.




droukas court
des moines, ia
Spring 2023 - M.Arch
Architectural Design and Media II
Instructor: Andrew Gleeson
In the not-so-distant future people around the country will be affected by climate change, so much so that their cities and homes will be destroyed, and the people forced to relocate. These climate refugees will seek shelter and a new place to mold into their new home. In this reality some will be able to permanently relocate while others will choose (or be required) to live a nomadic lifestyle.
Parking and gas tend to be the main headaches, but this lifestyle comes with many difficulties and can be quite challenging without the proper know-how. Droukas Drive seeks to provide a resource for these people.
The bungalows (new and historic, 20 total) are available to rent for travelers to have a safe and secure place to stay.
The community center focuses on providing resources and clinics for users to learn about life on the road. The gathering space will function as a learning center with access to the exterior. This will allow the classes to be not only lecture based, but workshops. Along with the classroom, the center has two public 24-hour restrooms, showers, kitchen and two remote workspaces.
The mechanic shop will be located on-site. This will allow the school to hold mechanical workshops as well as provide a service to the adjacent communities.




This bungalow scheme imitates an RV with a “windshield” window at the kitchen space. The shadows are created by the pergola, not unlike an RV’s awning.`




The School space allows users to learn about vanlife and has the necessary spaces for washing, eating and gathering.


 Bungalow - NS Section
Section
The split level allows for daylight in the basement bedroom. The Loft bed can be clearly seen with a wing-like enclosure.
Bungalow - NS Section
Section
The split level allows for daylight in the basement bedroom. The Loft bed can be clearly seen with a wing-like enclosure.





Architectural Parallax
Phoenix, az
Spring 2017 - BSD
Architectural Design
Instructor: Claudio Vekstein
// architectural parallax; the displacement of an object against a background. the shift in perspective of a place through the use of architectural elements.
The writings of Slavoj Zizek on architectural parallax, spandrels and class struggles gave birth to this project. An idea that the severing of an object (in this case architectural objects) and displacing them among themselves can, and will, have a direct affect on the subject; and, as per his suggestion, we focused on Norman Bates (the subject) in Alfred Hitchcock’s Psycho.
This film served as a compass and guided us through the mind of an unhealthy and bleak life hidden in plain sight like desolate areas that are passed by everyday, hiding the chaos from the rest of the world.



 Paper folded models from movie stills.
Paper folded models from movie stills.
Site plan with model elevation overlays.





 Frame model derived from paper foldings.
Frame model derived from paper foldings.














passageway
Fall 2022 - M.Arch
Architectural Design and Media I
Instructor: Firat Erdim
The elevation of a building can give us many clues to the interior. In this case, we were only given the elevations. A cube with 6 sides and holes punched through, we were tasking with designing the interior of the cube.
Through a series of mass, frame and surface study models, a couple iterations collided to form the passageway.
The framing model became a grid and structural system which was designed around a central atrium. This atrium being the finish line.
From top to bottom a series of steps lead us down and around corners. After 360 degree views, turns and drop, one finally steps onto the earth and is confromted with a hanging mass.
Light draws the user under the mass and into an atrium. The super structure above lets light through and down to bounce among the shelving.

 Frame
Mass
Frame
Mass









