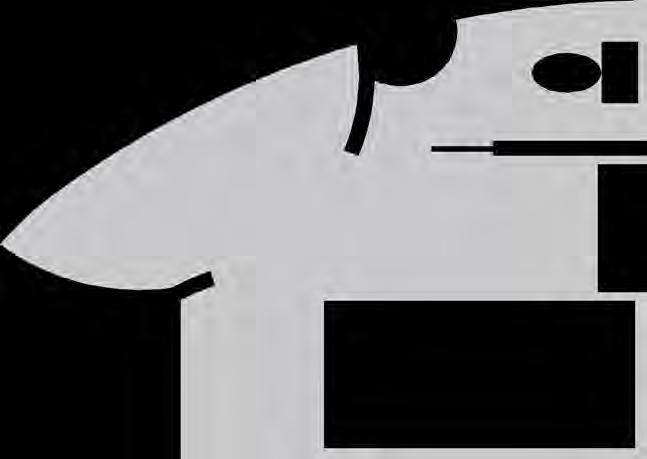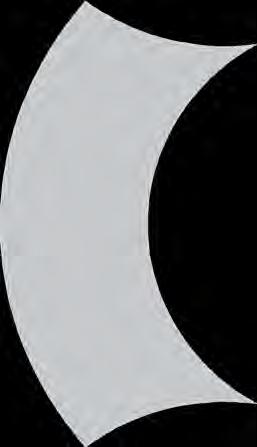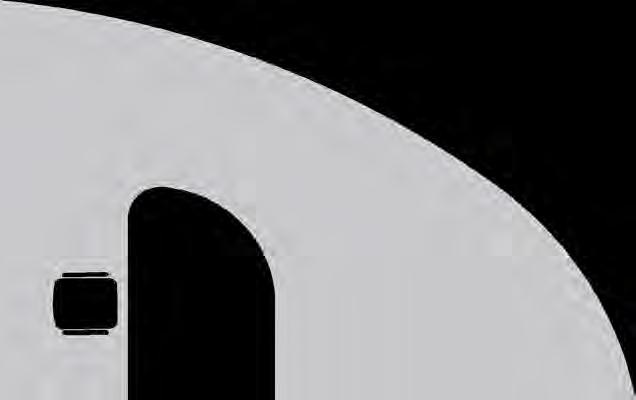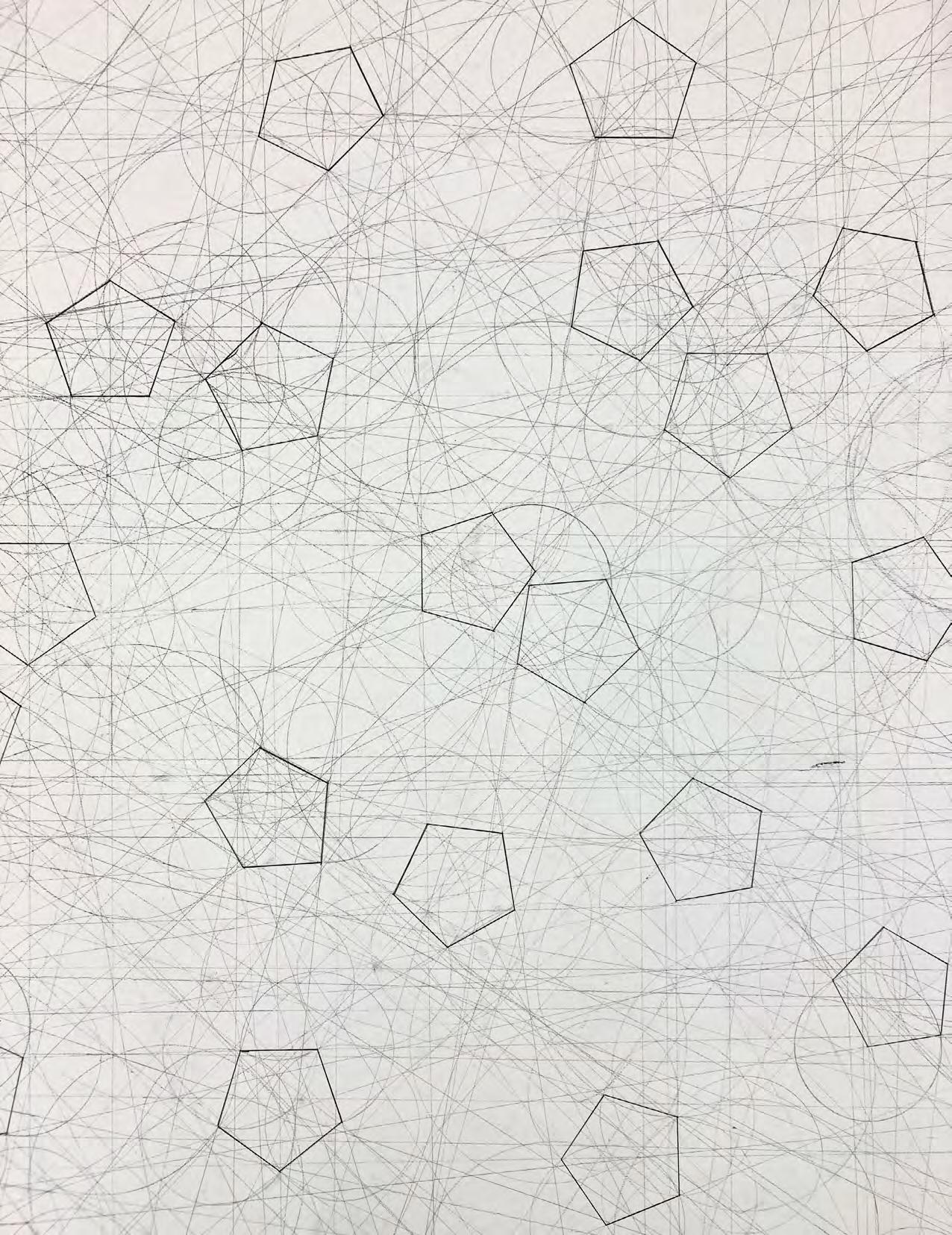 RYAN MICHAEL WILLISON
ARCHITECTURAL DESIGN PORTFOLIO
RYAN MICHAEL WILLISON
ARCHITECTURAL DESIGN PORTFOLIO
Contents architectural parallax phoenix, az pg. 3-14 des moines art center addition des moines, ia pg. 15-24 geometer’s cabin pg. 25-28 passageway pg. 29-36 resume ames, ia pg. 2 llewellyn wright house addition bethesda, md pg. 37-48
Ryan Willison
rmwillison@gmail.com
+1 (480) 275-1920
A concept driven designer with the ability to solve complex problems. A builder with a need to create beautiful and usable objects. A thinker who constantly questions why and how.
Education
Iowa State University - Ames, IA
M. Arch
August 2022 - Present
Anticipated Graduation - May 2025
Arizona State University - Tempe, AZ
BSD - Architectural Studies
August 2013 - May 2017
Experience
Iowa State University - Graduate/Teaching Assistant
October 2022 - Present
Teaching and administrative duties including leading classes and grading papers regarding history of design and context.
Paul Wesley Construction, A.C.C. - Assistant Manager
October 2011 - May 2022
Estimating - Millwork estimating takeoffs from commercial and residential plan documents/specifications. Customer and vendor communications (RFQ, RFI, etc.) culminating in proposal/ contract writing.
Design - Design of layout and manfuacturing of millwork. cabinets and countertops in commercial and residential projects within an AWI certified premium company. Customer communications throughout approval process.
Manufacturing - Manufacture of millwork while operating required machinery/tools for plastic laminate and veneer layups, edge banding, routing, drilling, saw cutting, hardware installation, etc.
Installation - On-site delivery and installation of millwork. Includes offloading, handling of millwork and installation of any and all millwork within project.
Administration - Work within front office from answering phones, accounts payable and receiveable, vendor and customer communications, purchasing, etc.
Autocad 2D and 3D Revit Rhino Grasshopper
Photoshop Lightroom InDesign Acrobat Word Publisher PowerPoint Outlook
Skills Software
2
architectural parallax
Phoenix, AZ
// architectural parallax; the displacment of an object against a background. the shift in perspective of a place through the use of architectural elements.
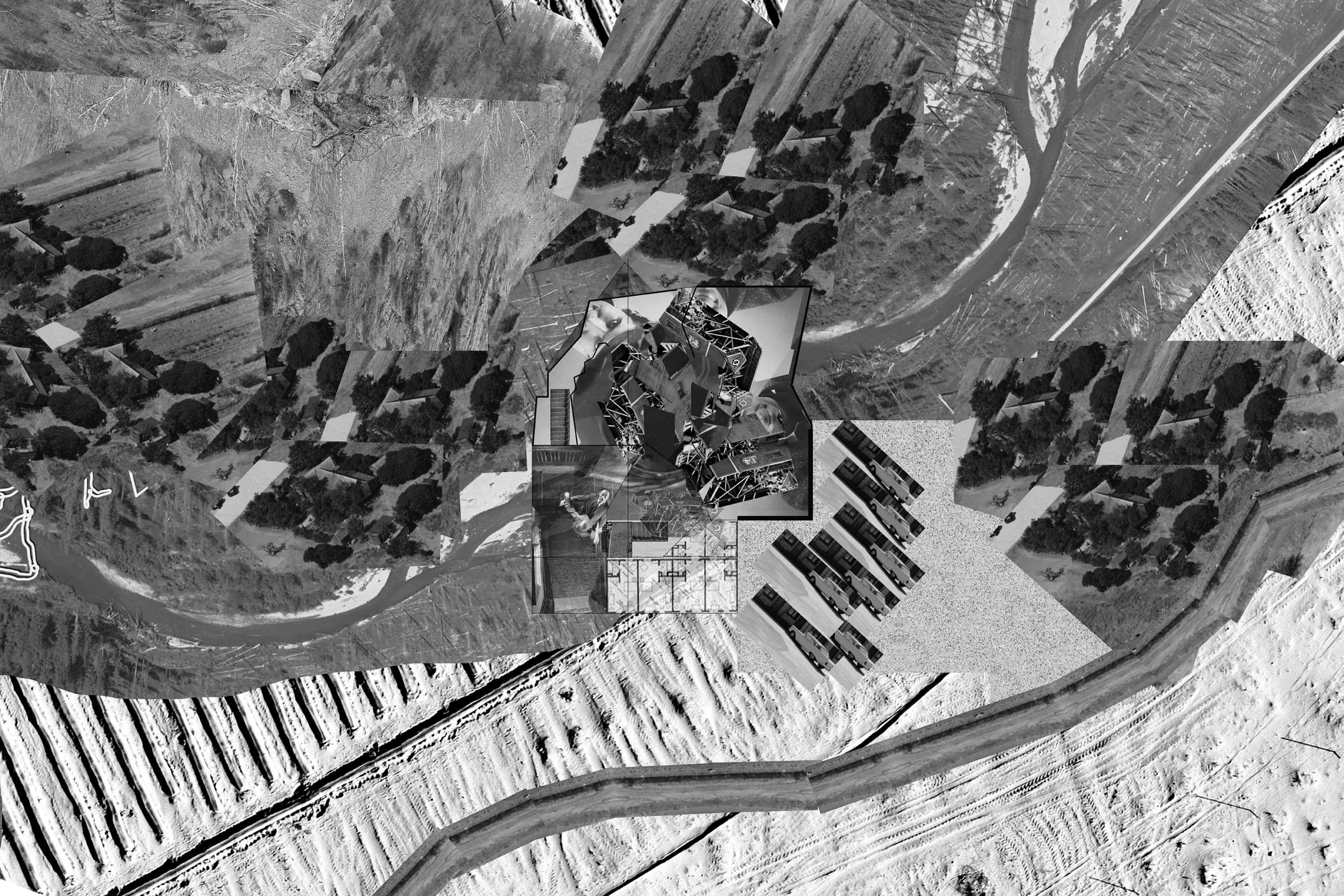
The writings of Slavoj Zizek on architectural parallax, spandrels and class struggles gave birth to this project. An idea that the severing of an object (in this case architectural objects) and displacing them among themselves can, and will, have a direct affect on the subject; and, as per his suggestion, we focused on Norman Bates (the subject) in Alfred Hitchcock’s Psycho.
This film served as a compass and guided us through the mind of an unhealthy and bleak life hidden in plain sight like desolate areas that are passed by everyday, hiding the choas from the rest of the world.
Spring 2017 - BSD
Instructor: Claudio Vekstein
3

4
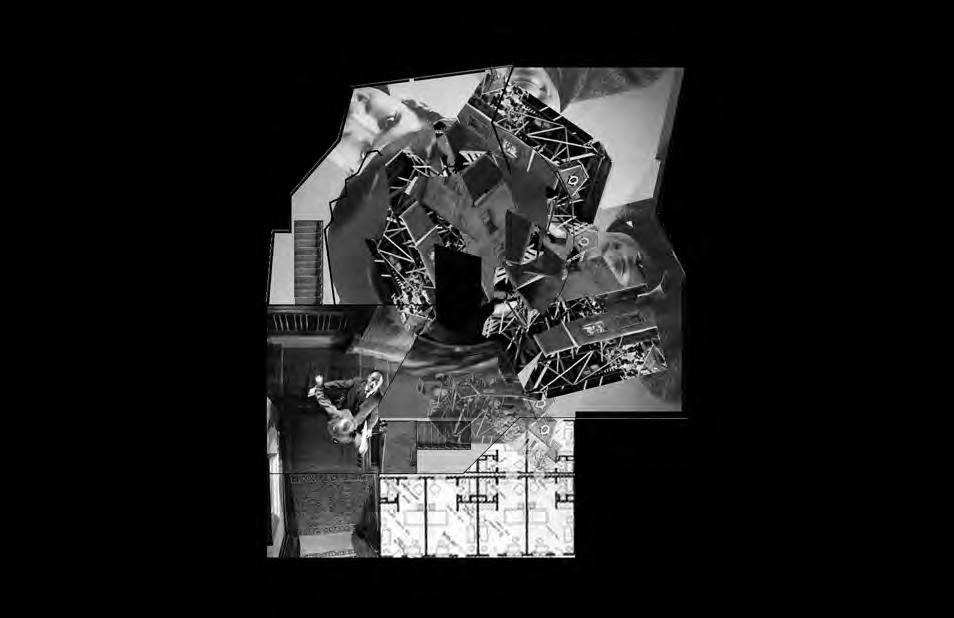
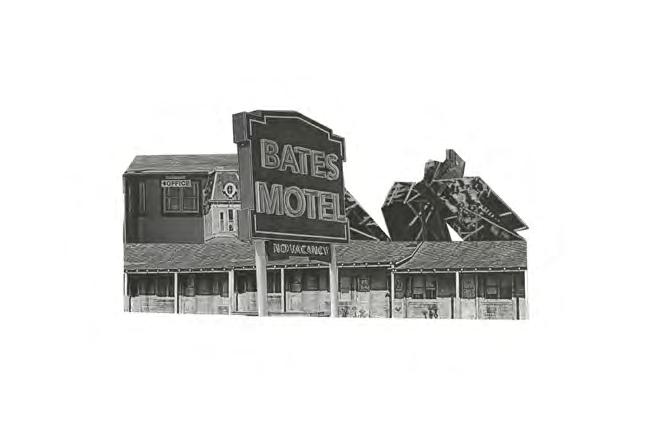
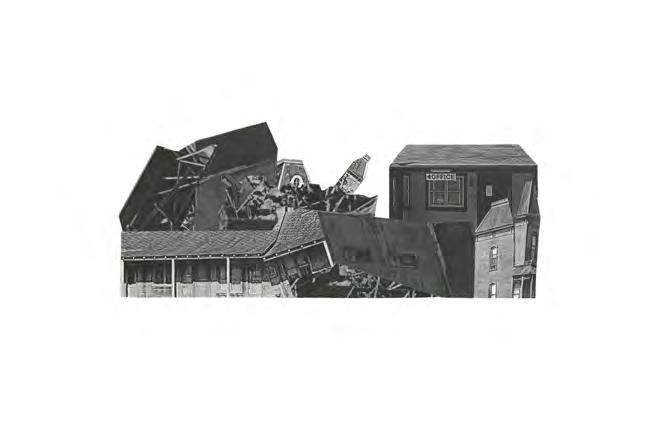
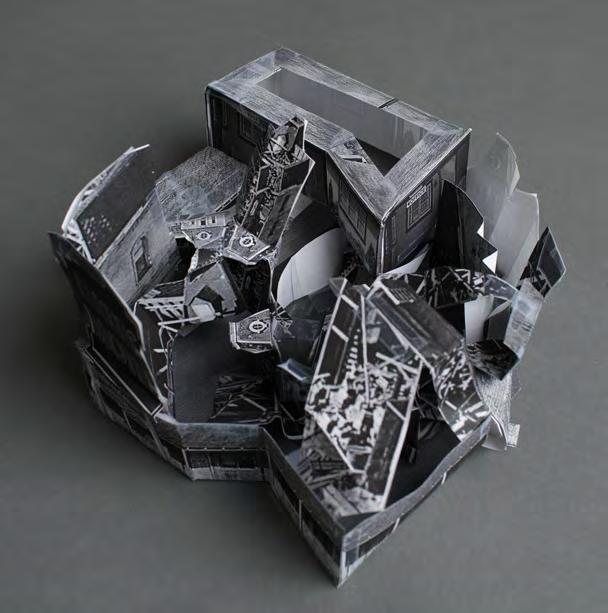
5
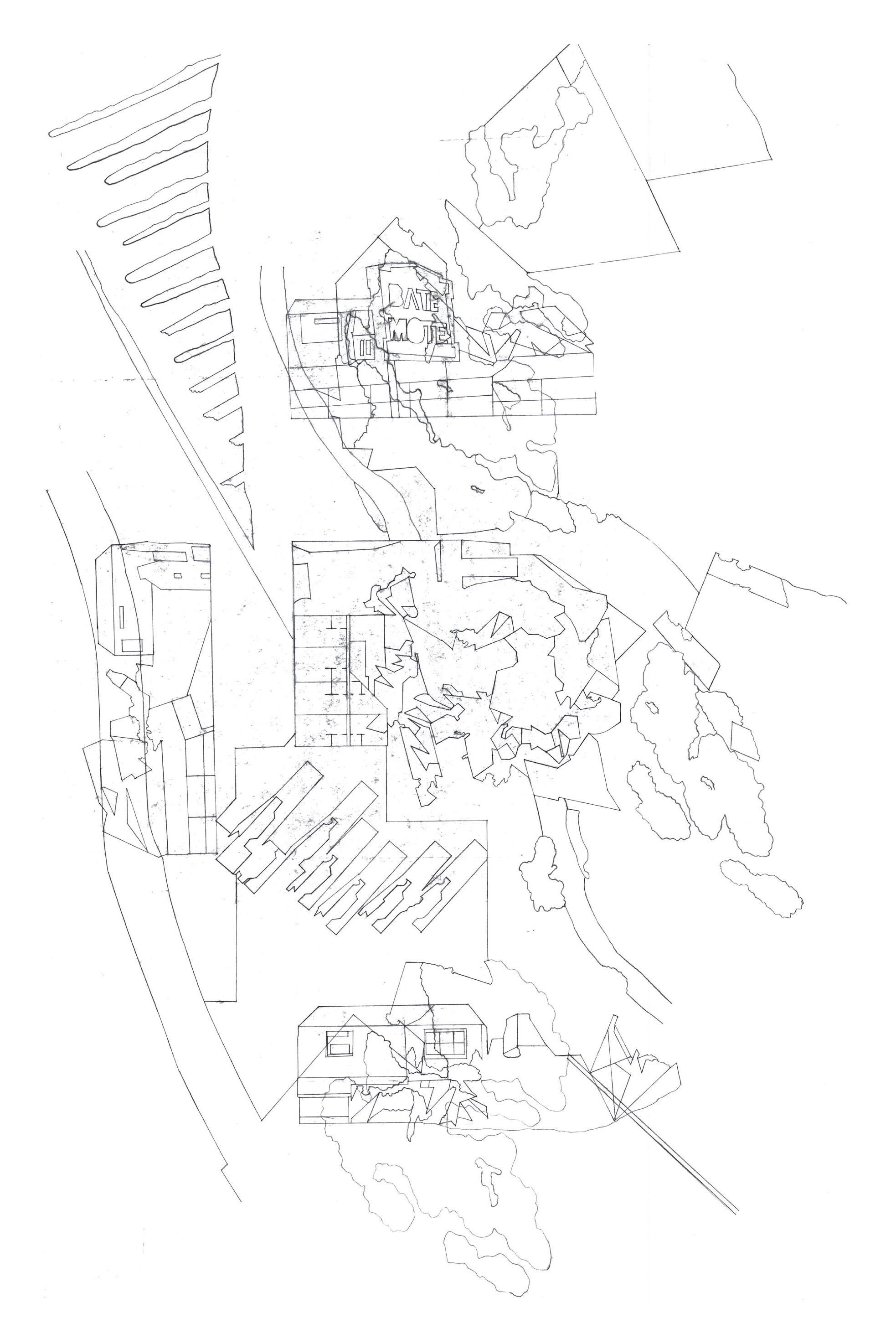


6
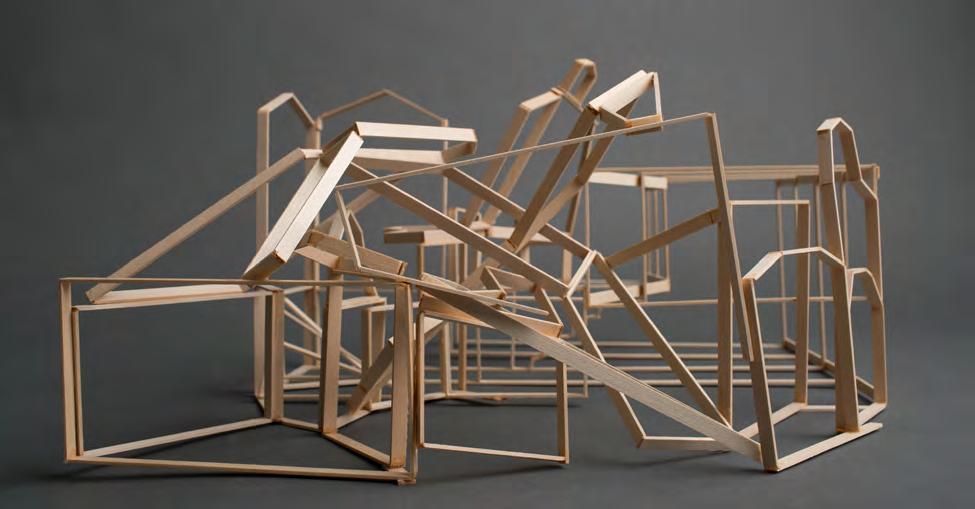
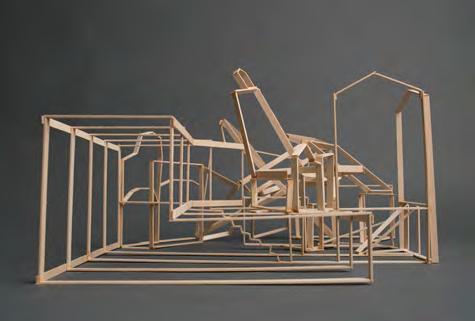
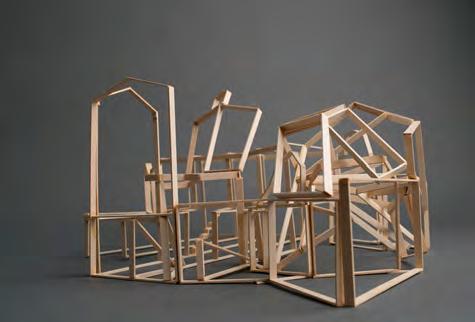
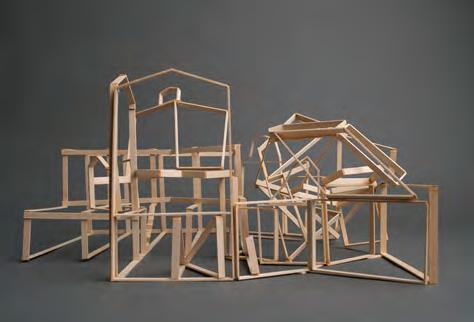
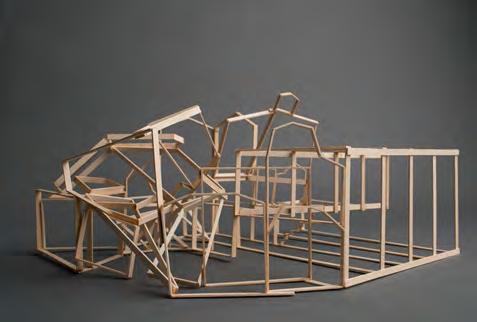
7
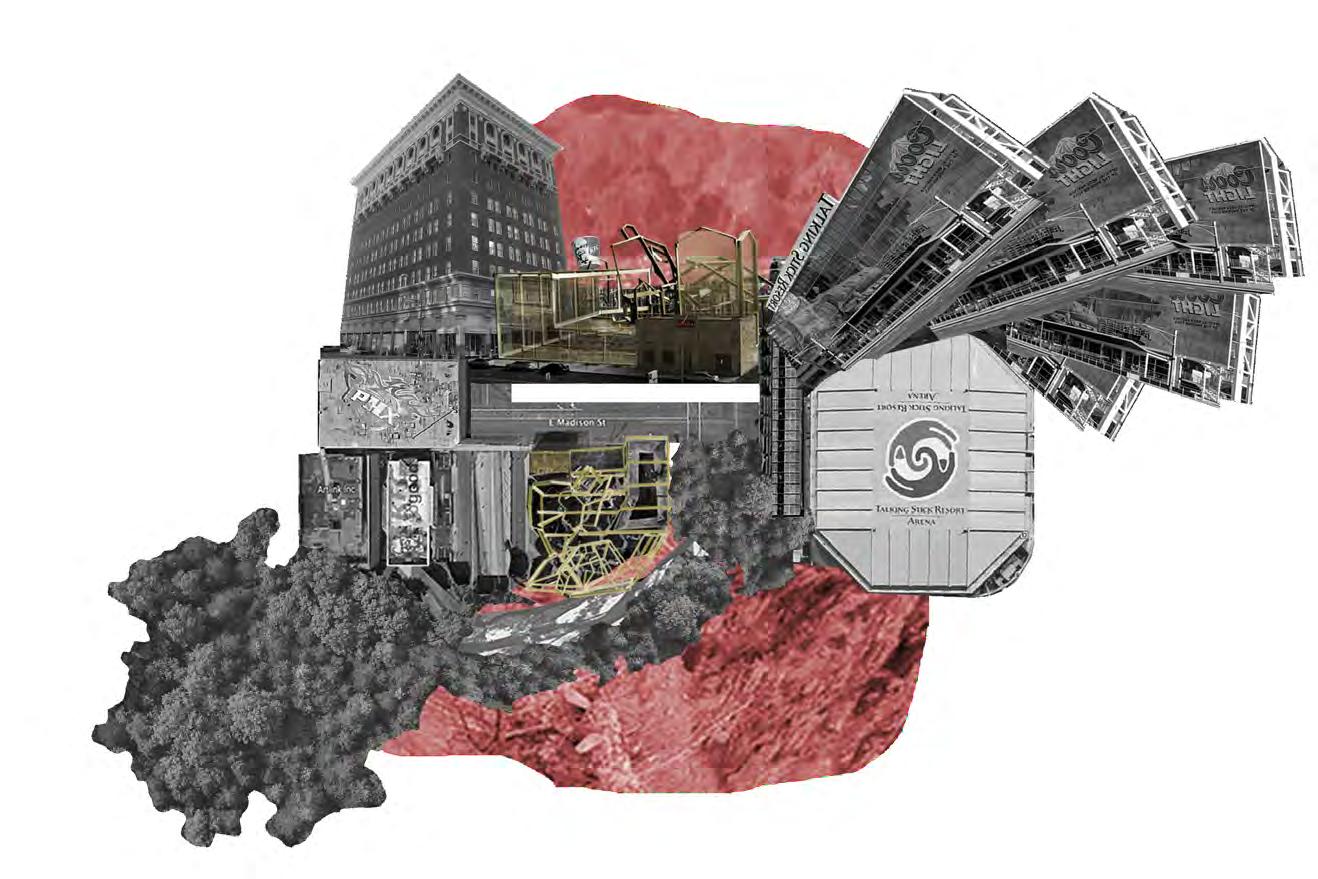
8
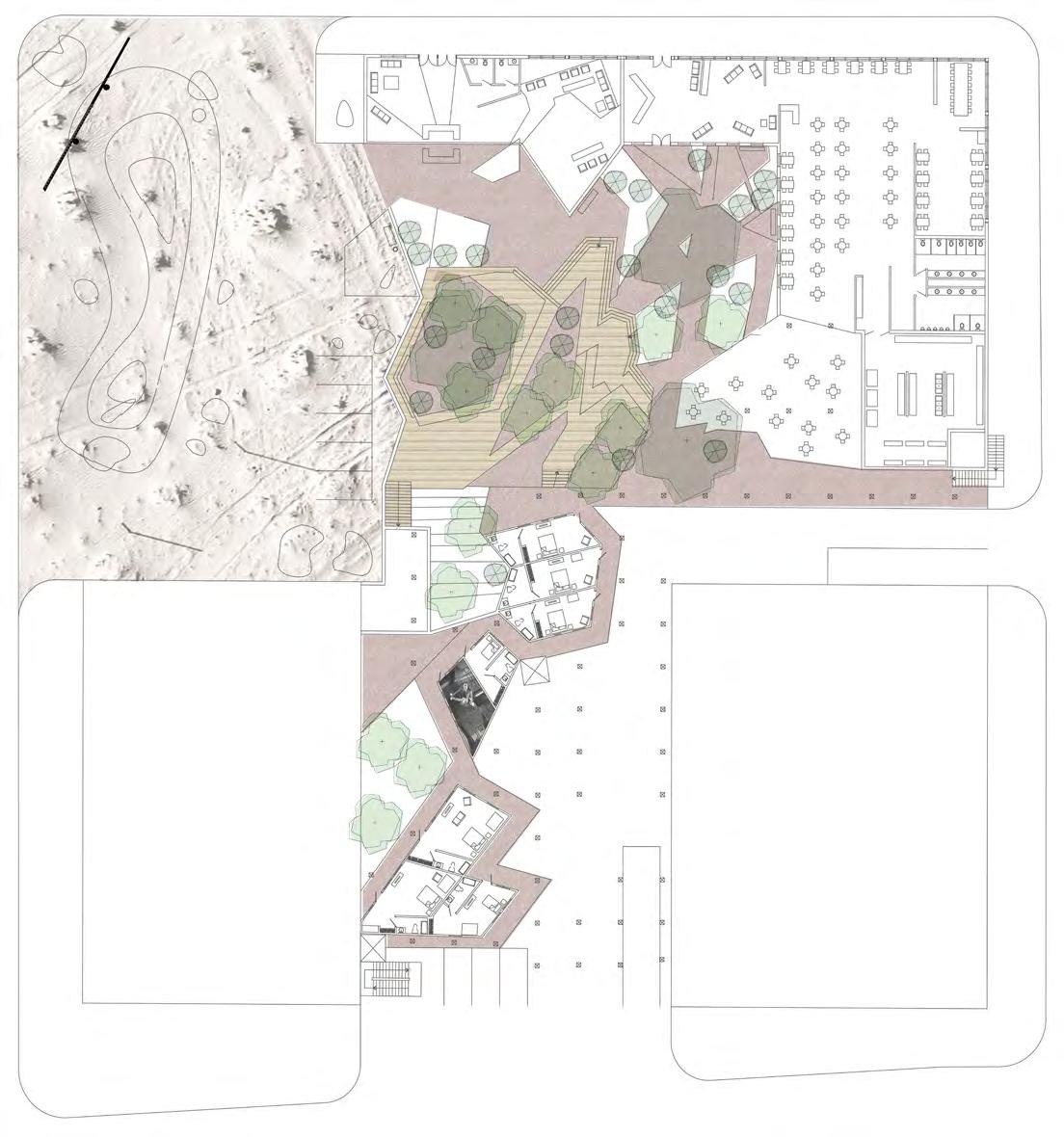
9


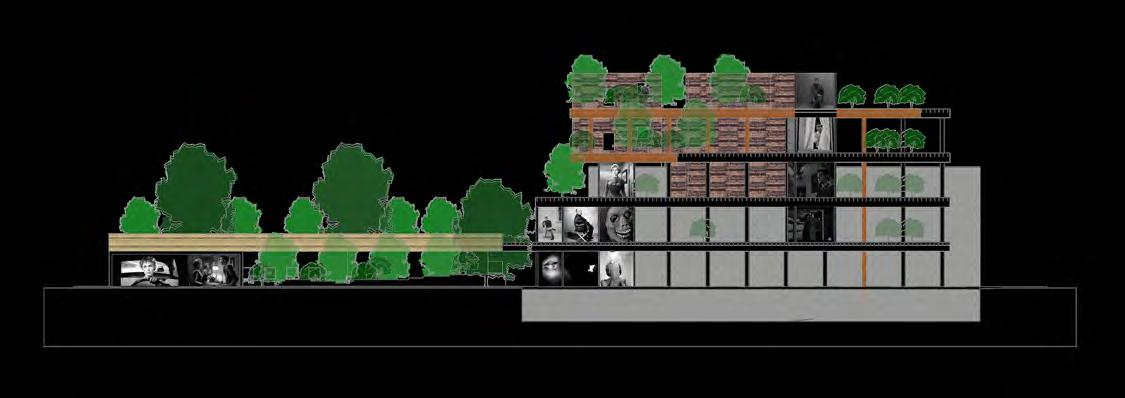

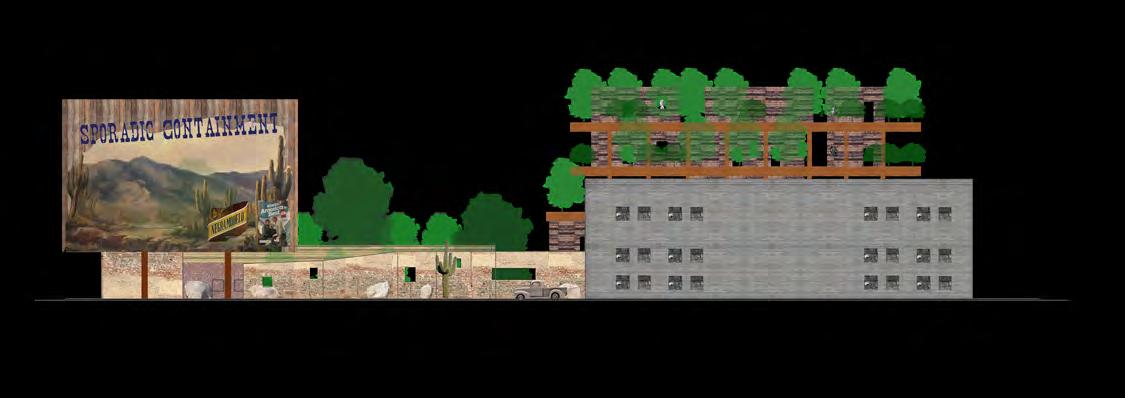
10
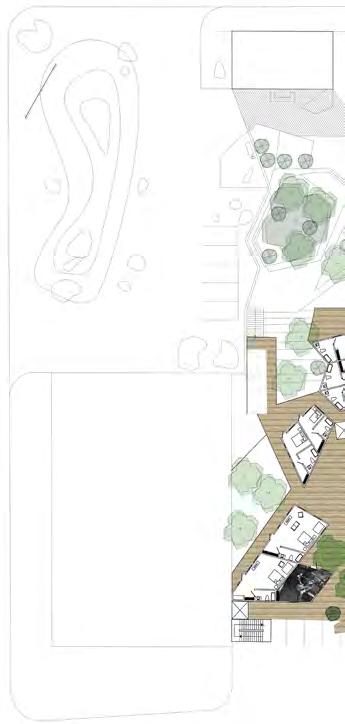
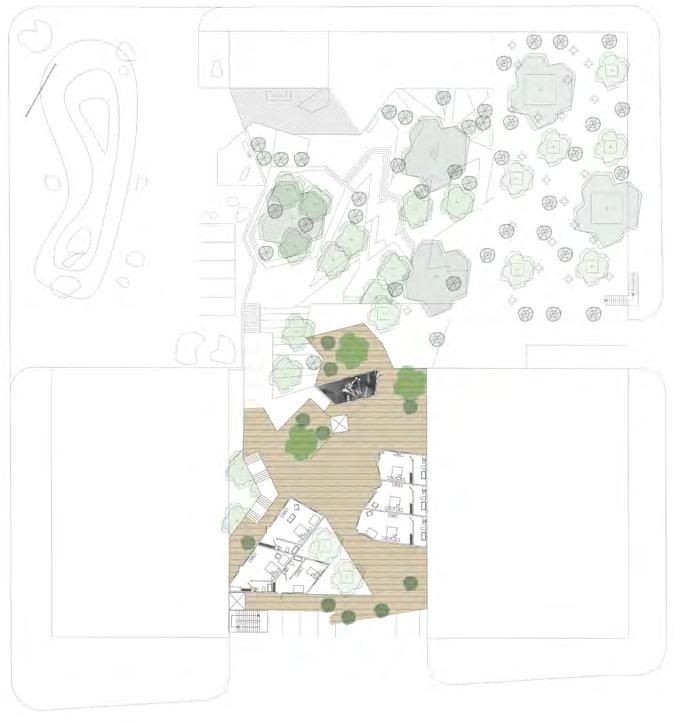
11
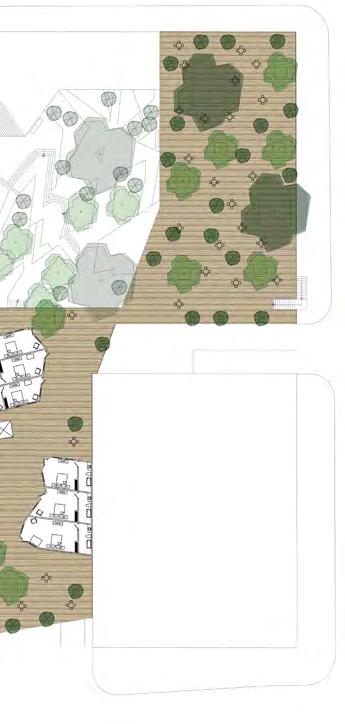
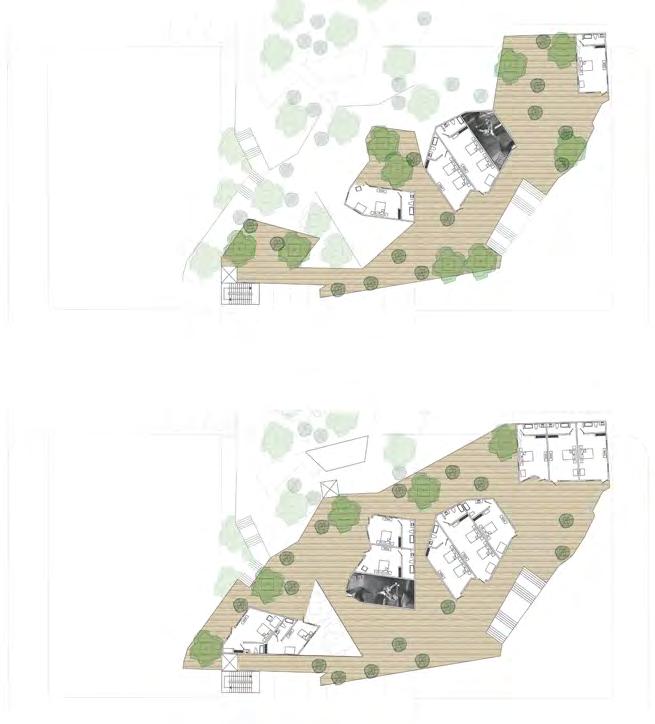
12
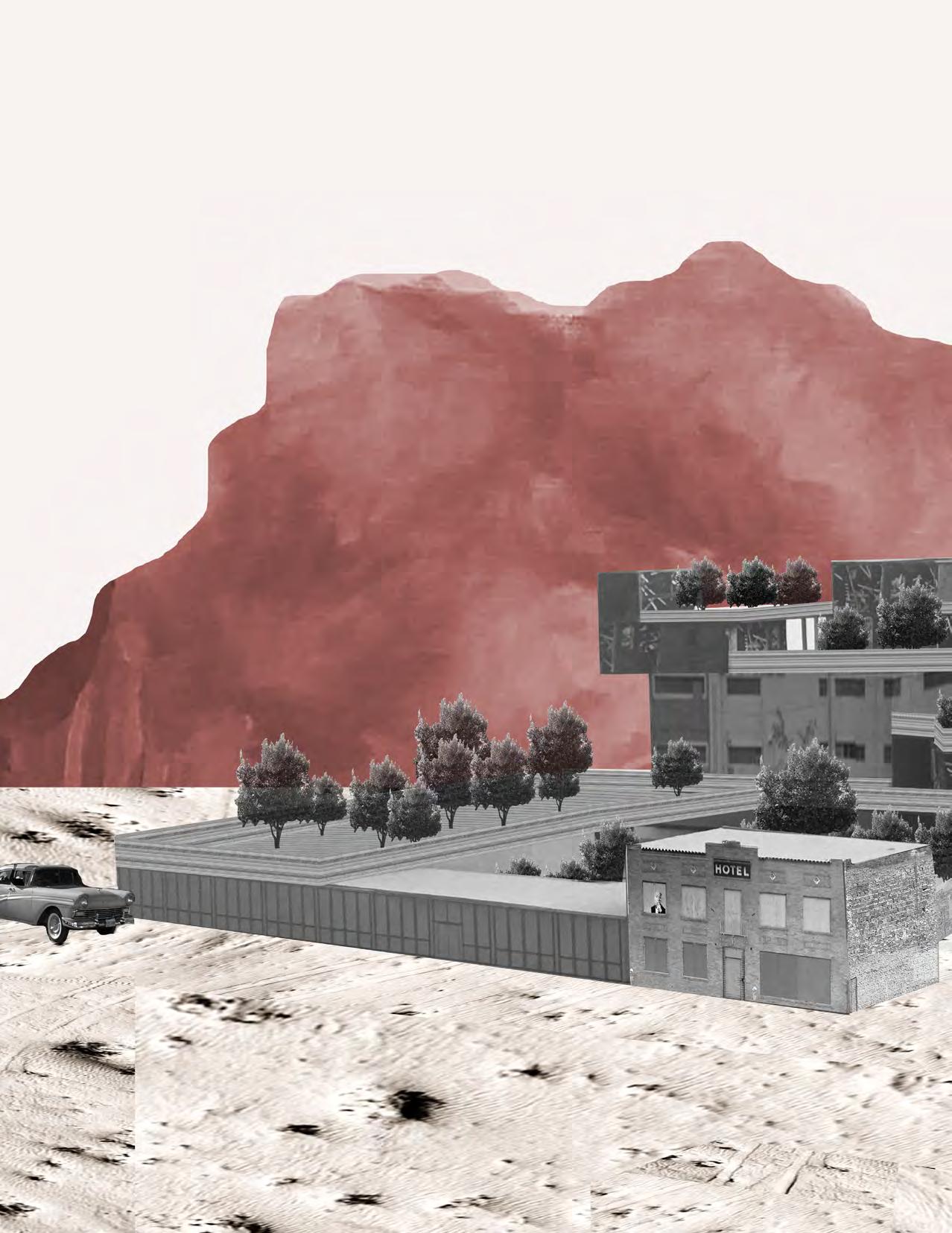
13
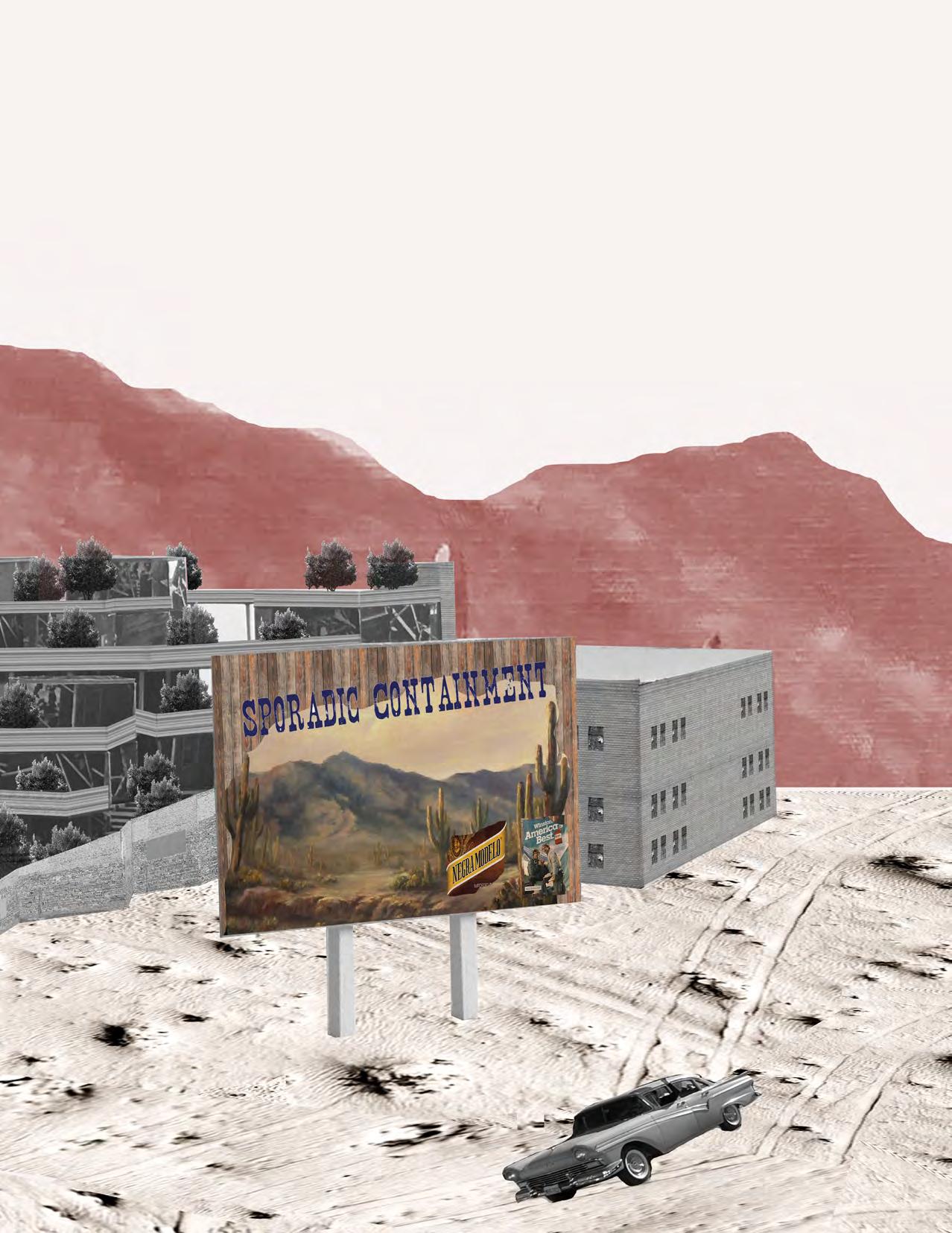
14
Des Moines Art Center - Addition Des
Moines, IA



After completing as built drawings for all three wings of the Des Moines Art Center in Iowa, we were tasked to entertain an idea that an addition was going to be added to the art center.
I was drawn towards the center courtyard and reflection pool and begun investigating how to incorporate this into a new design. While trying to access underutilized space along the southside of the building, I began to mimic and mirror the shape and form of the pool.
Design strageties including collage, typology modification and multiple iterations in trace led to the final layout which incoporated multiple terraced landings. These landings include space for new works including sculpture, exterior art and a secluded space to view the existing rose garden.
Fall 2022 - M.Arch Architectural Design and Media I Instructor: Firat Erdim
15 UP UP UP











16 UPPER SCULPTURE UP UP
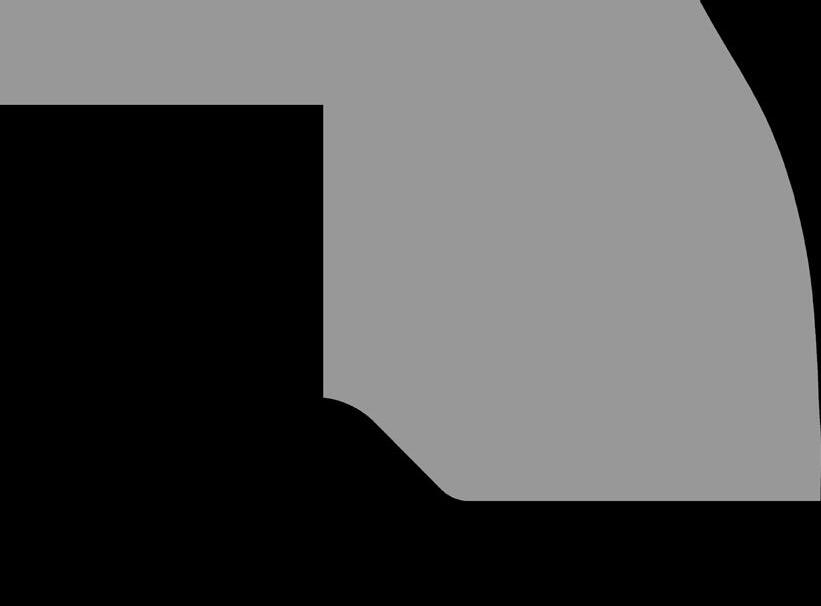
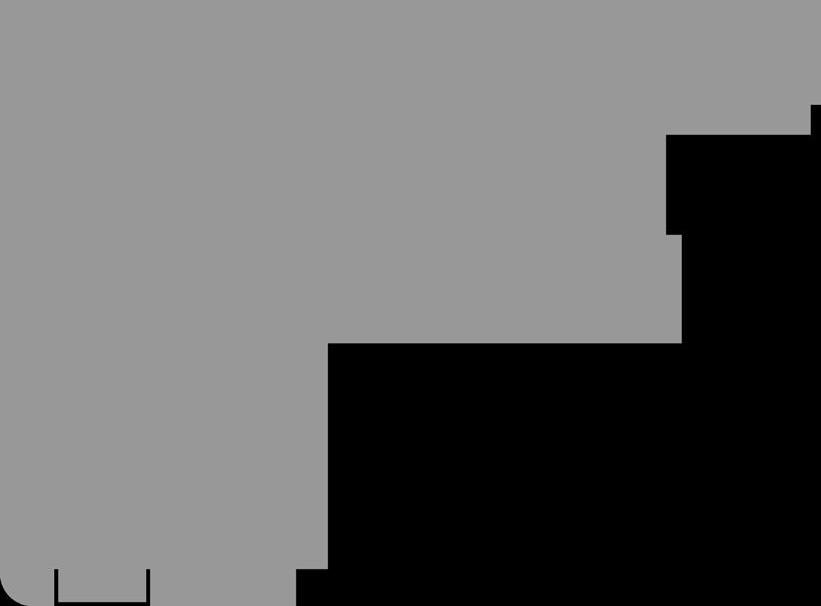


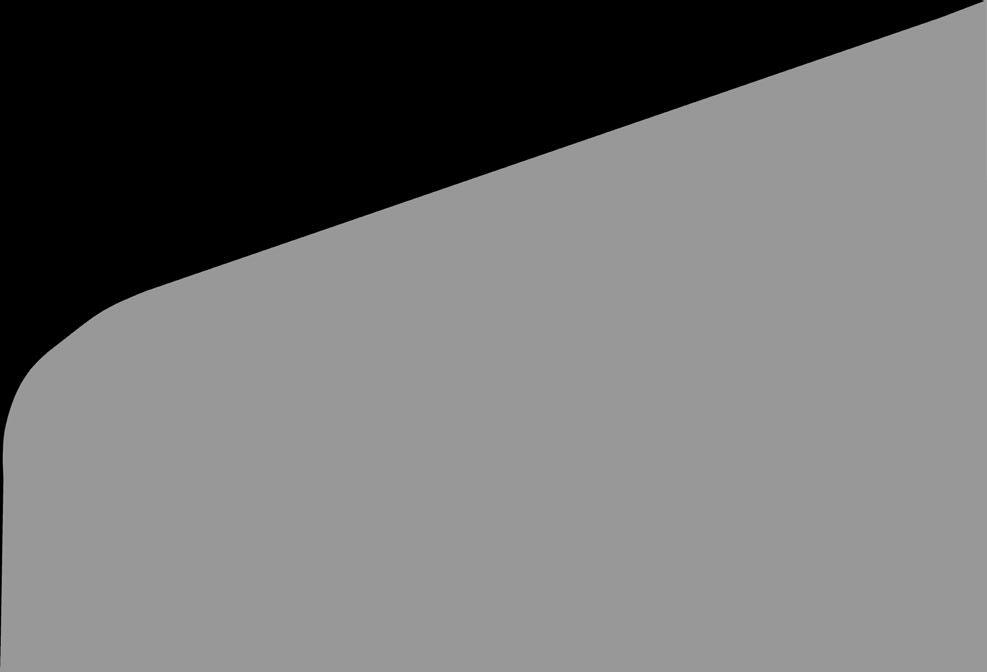


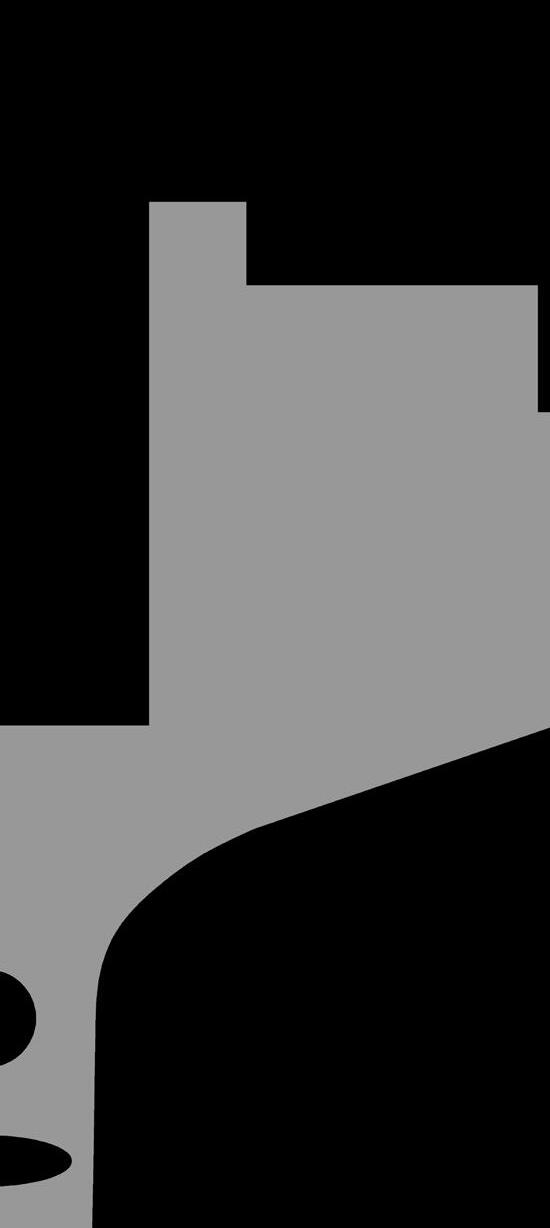
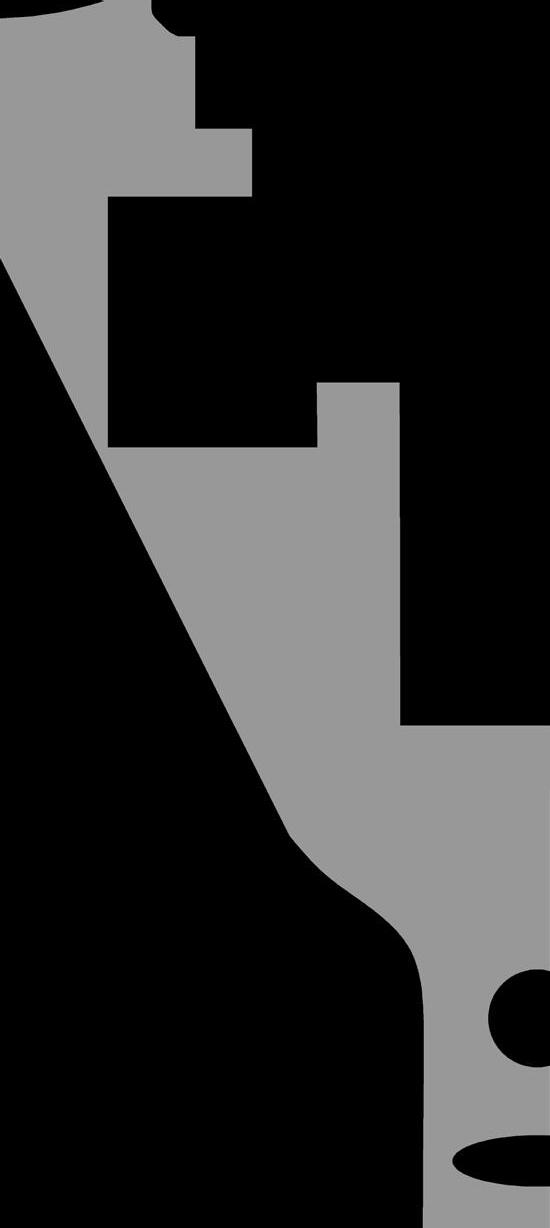



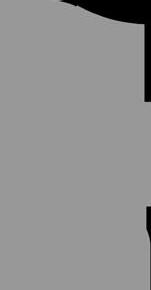
MYRON AND JACQUELINE BLANK PARKWAY MYRON AND JACQUELINE BLANK PARKWAY 17
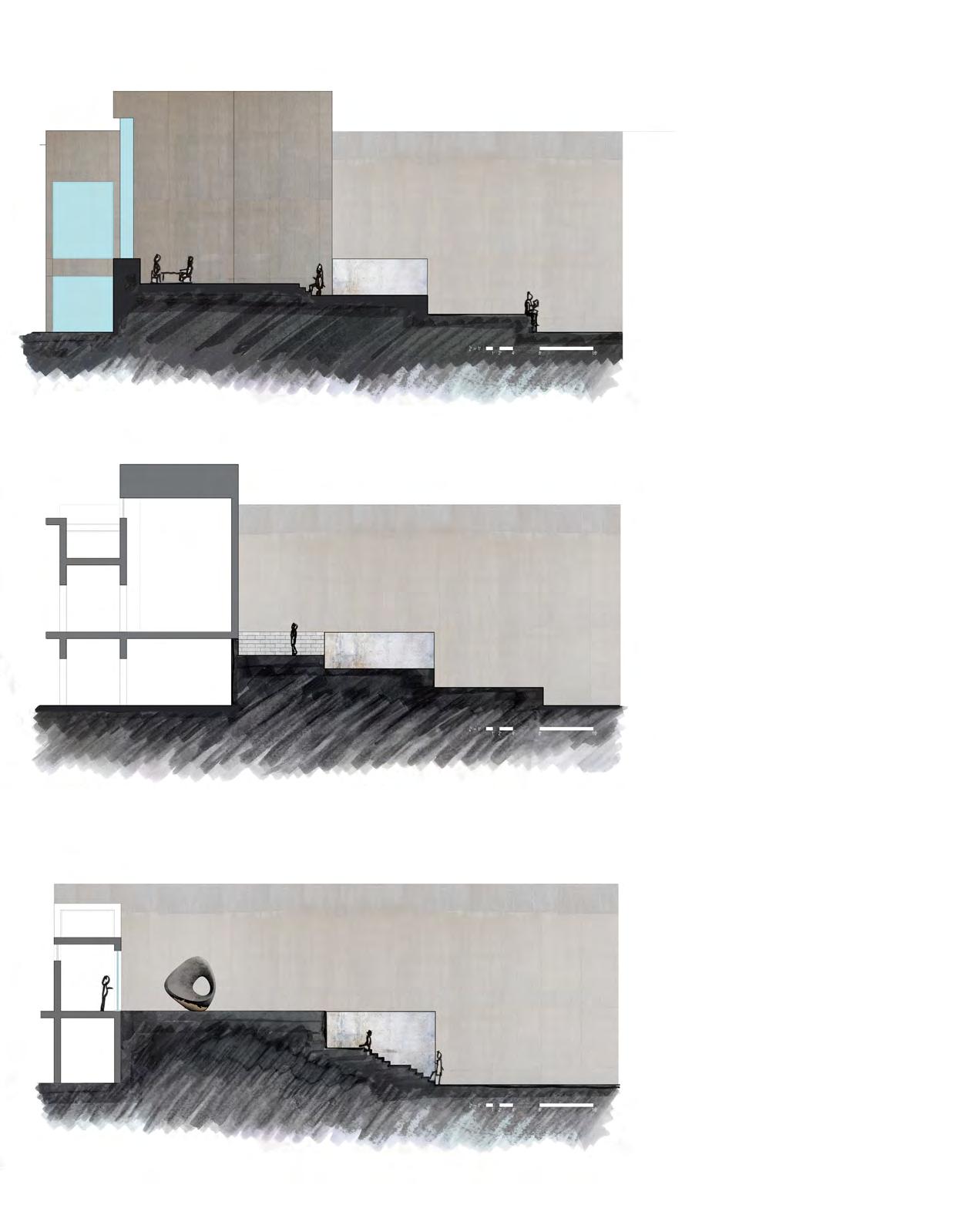


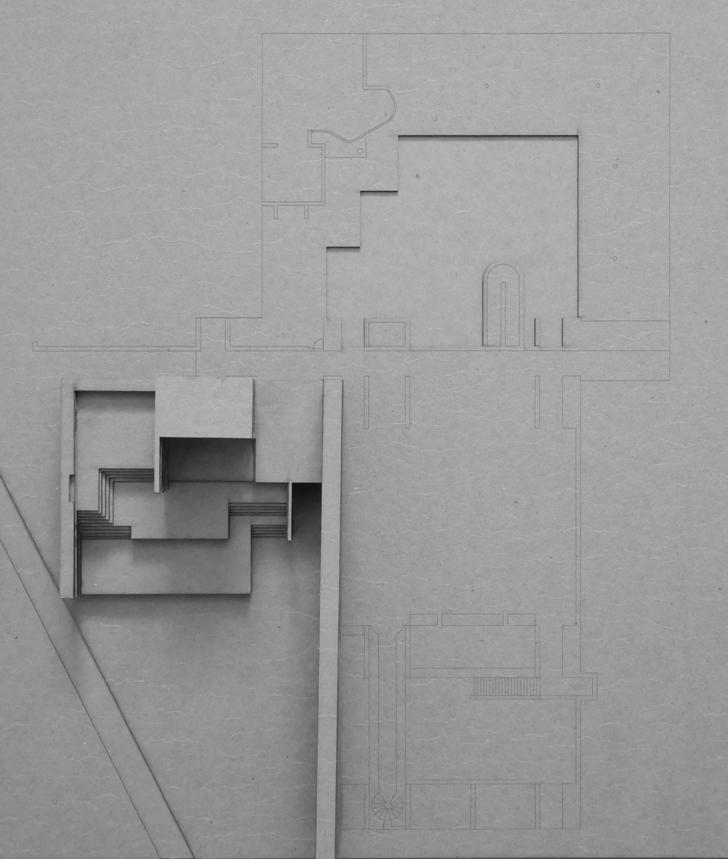
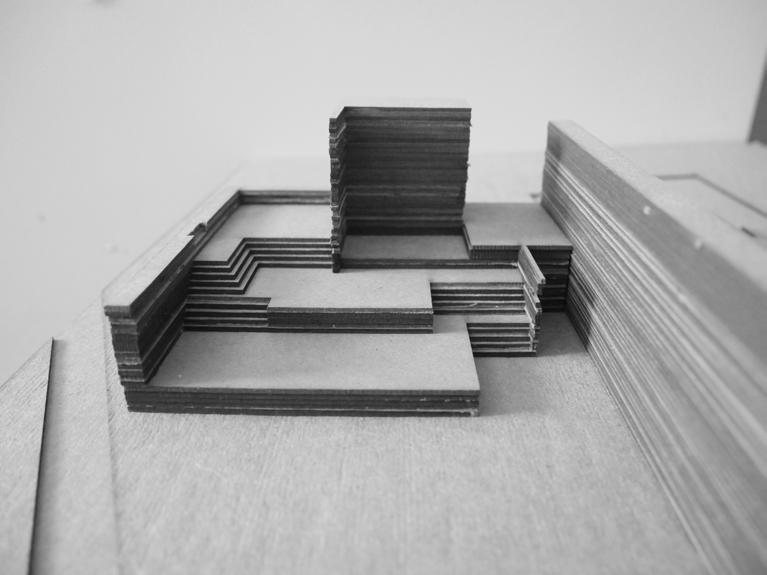
19

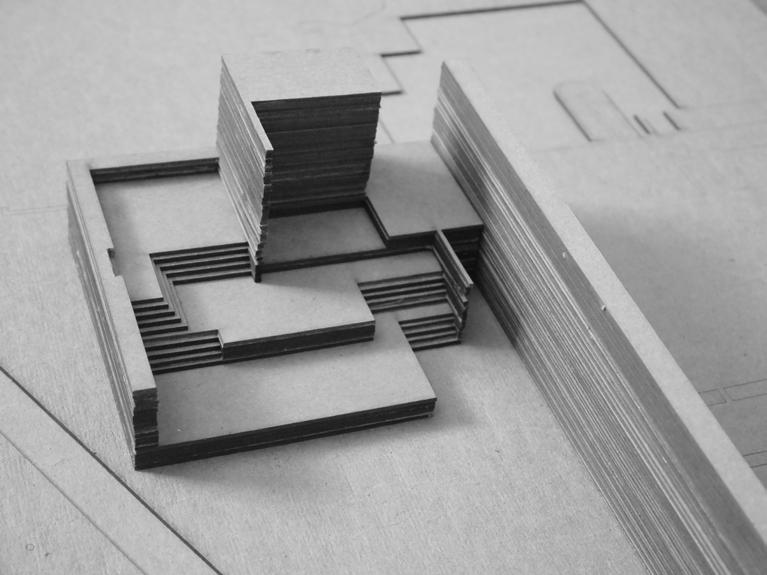
20
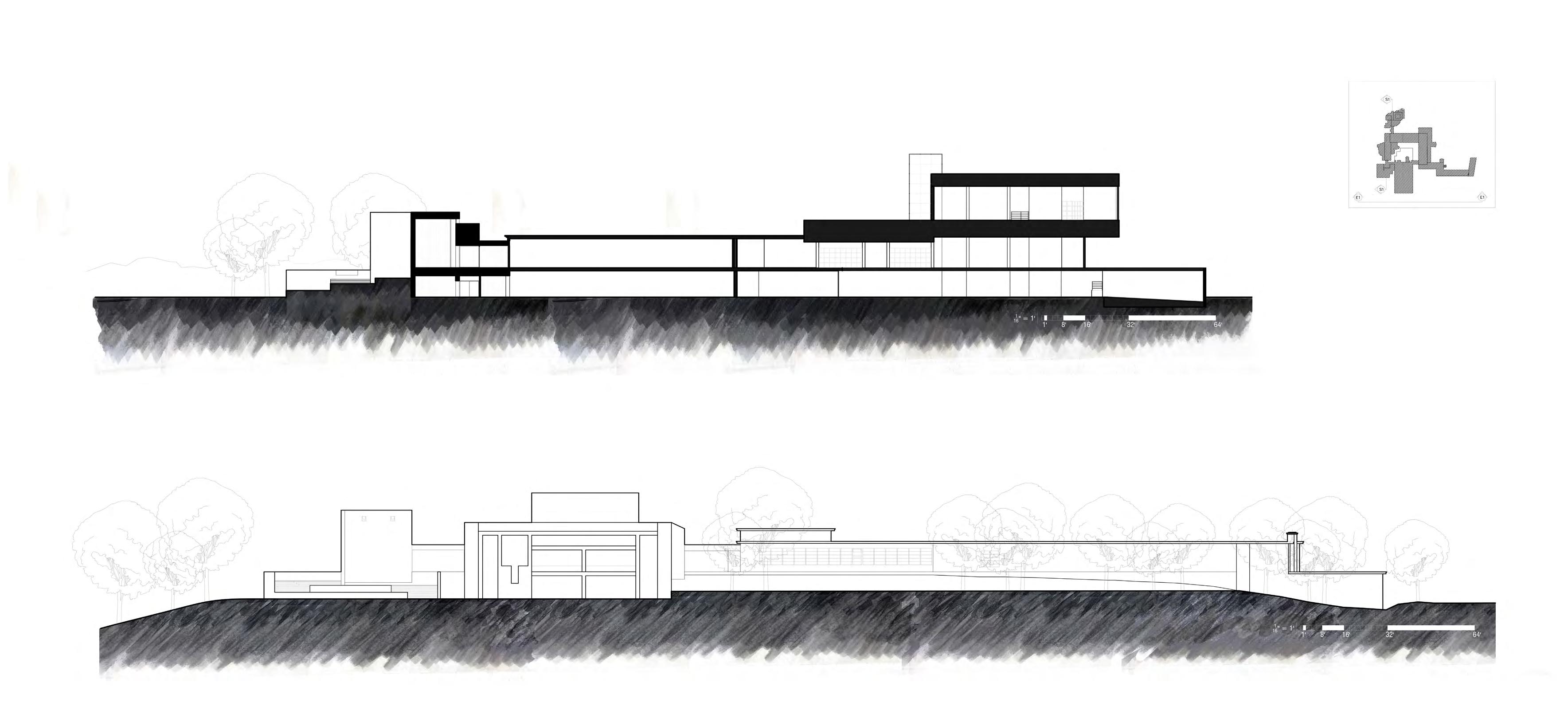
21

22 Section
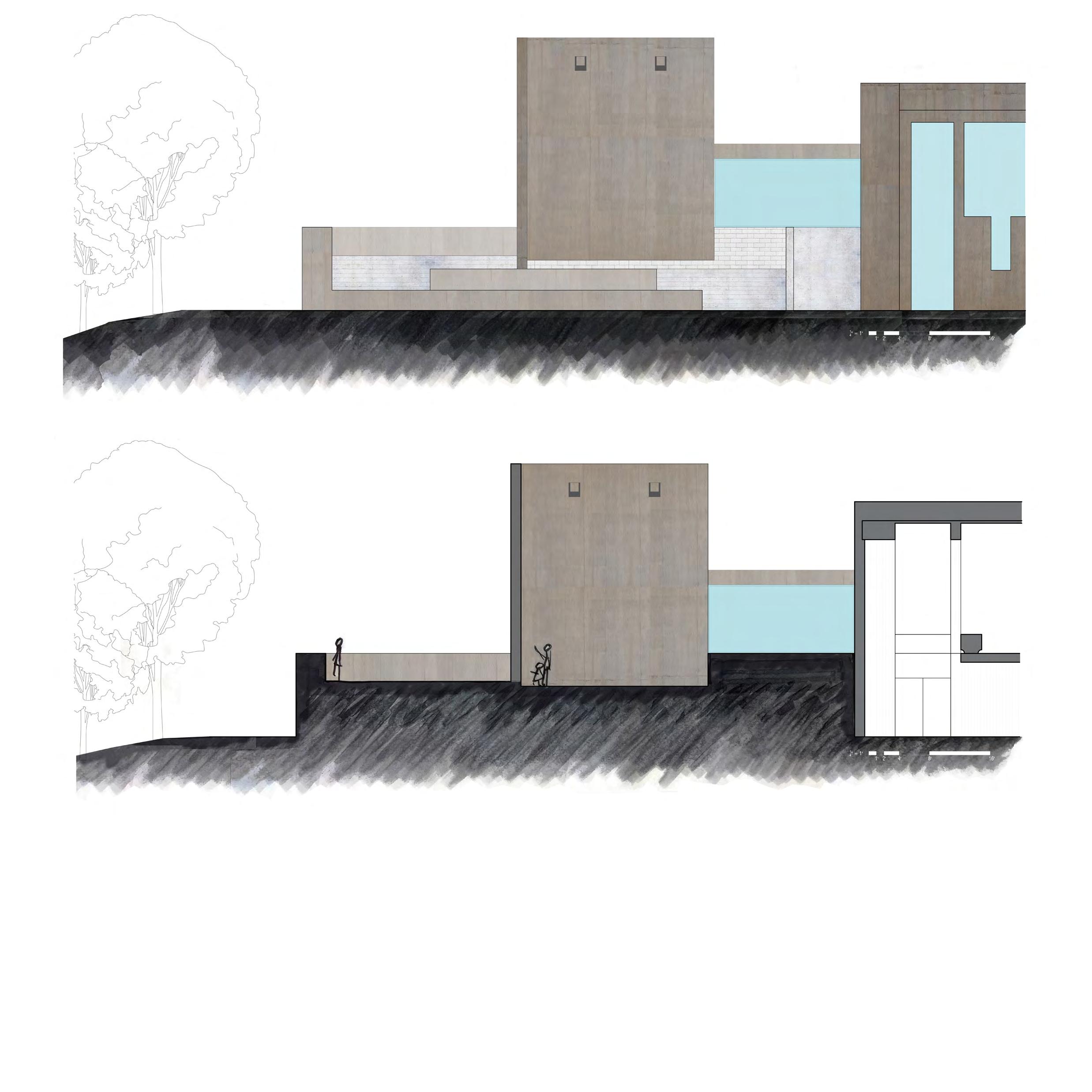
23

Section
PAssageway
The elevation of a building can give us many clues to the interior. In this case, we were only given the elevations. A cube with 6 sides and holes punched through, we were tasking with designing the interior of the cube.
Through a series of mass, frame and surface study models, a couple iterations collided to form the passageway.
The framing model became a grid and structural system which was designed around a central atrium. This atrium being the finish line.
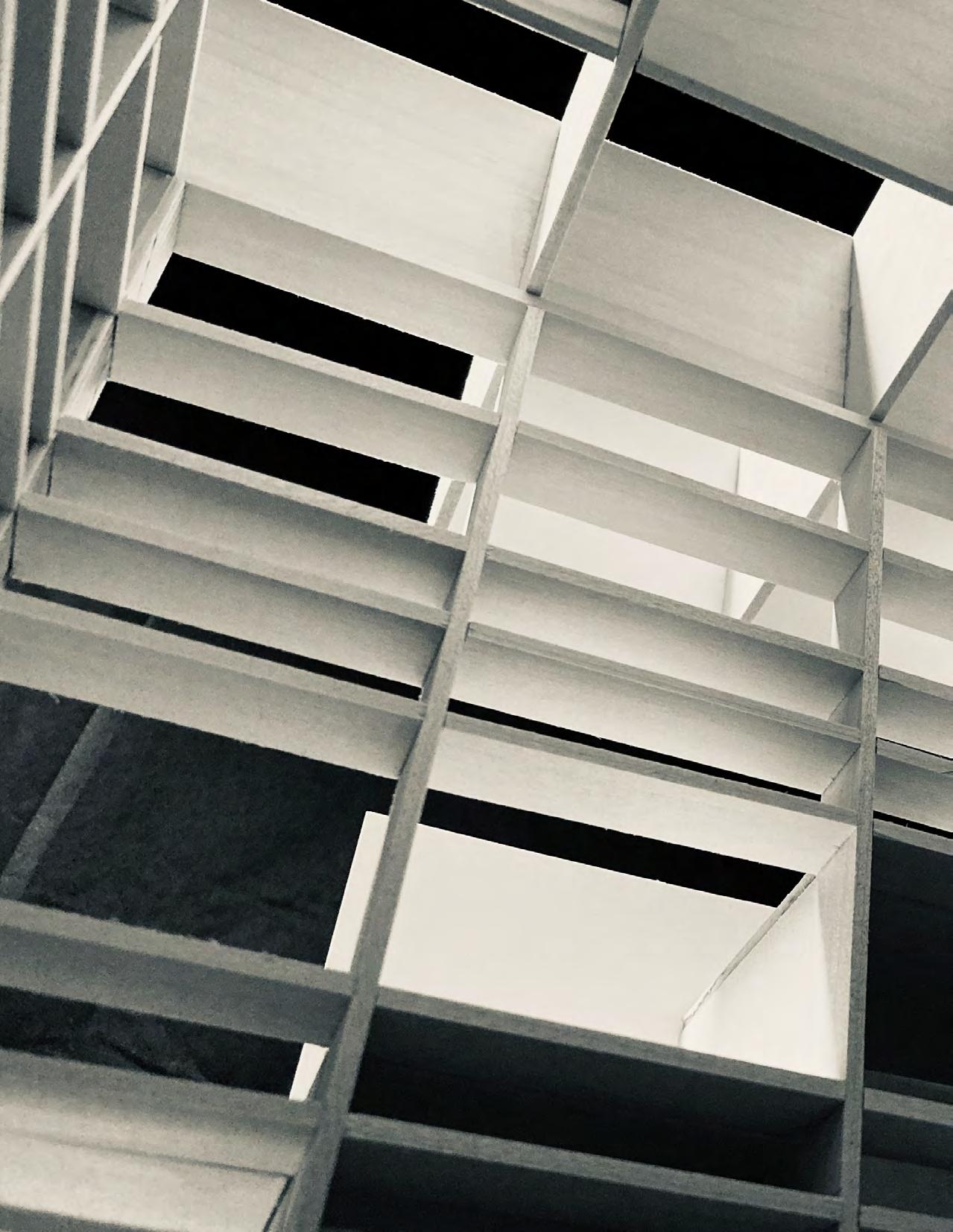
From top to bottom a series of steps lead us down and around corners. After 360 degree views, turns and drop, one finally steps onto the earth and is confromted with a hanging mass.
Light draws the user under the mass and into an atrium. The super structure above lets light through and down to bounce among the shelving.
Fall 2022 - M.Arch Architectural Design and Media I
Instructor: FIrat Erdim
29
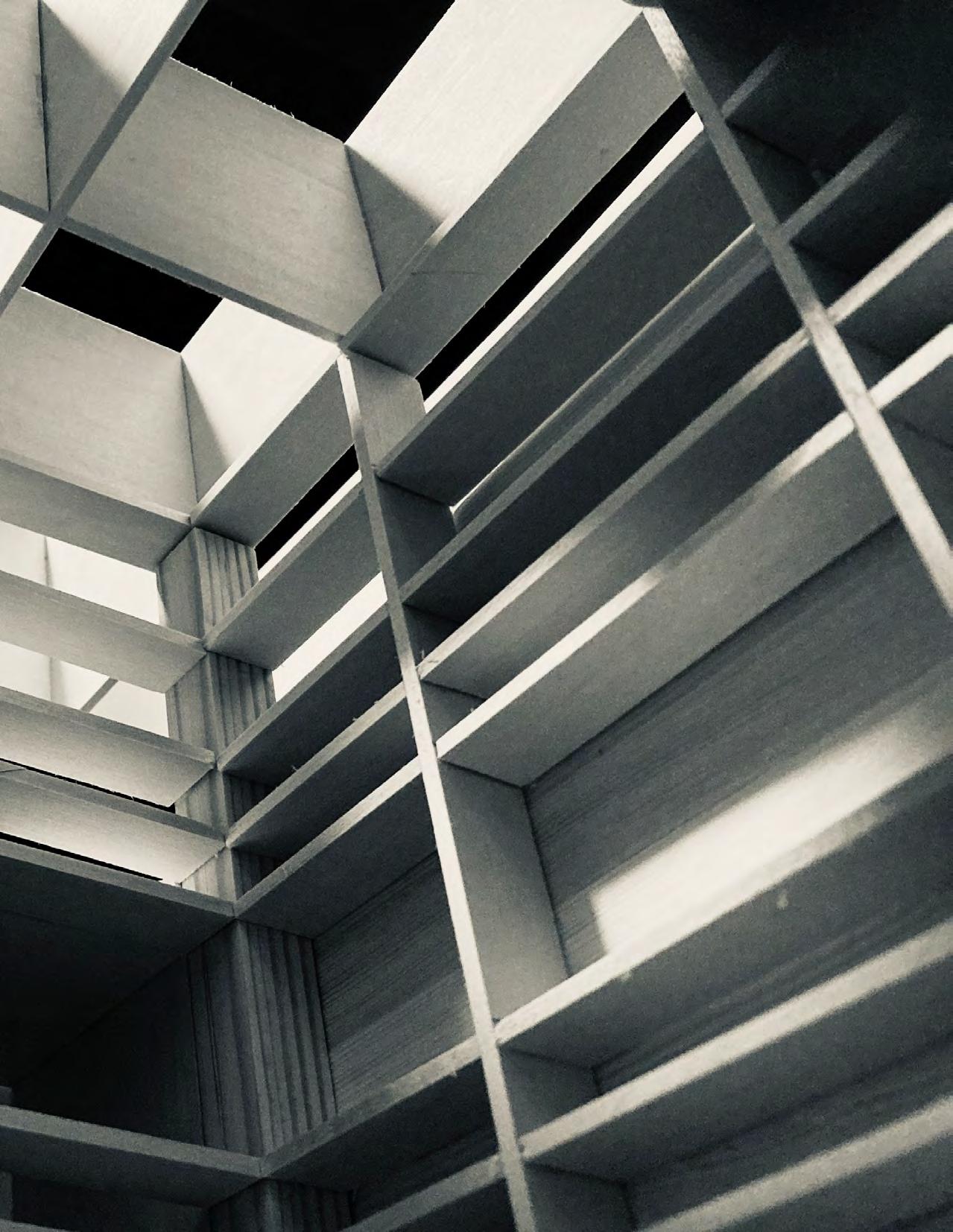
30
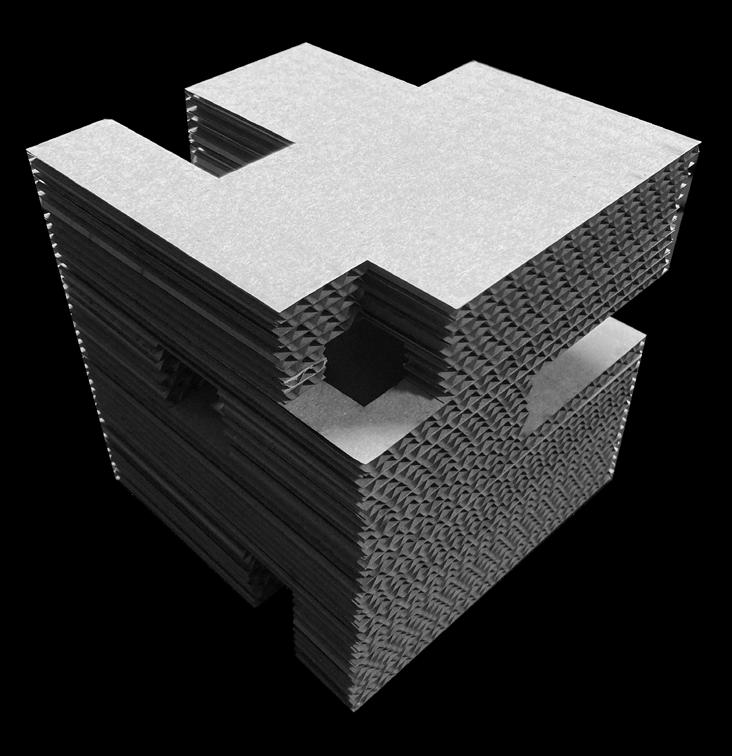
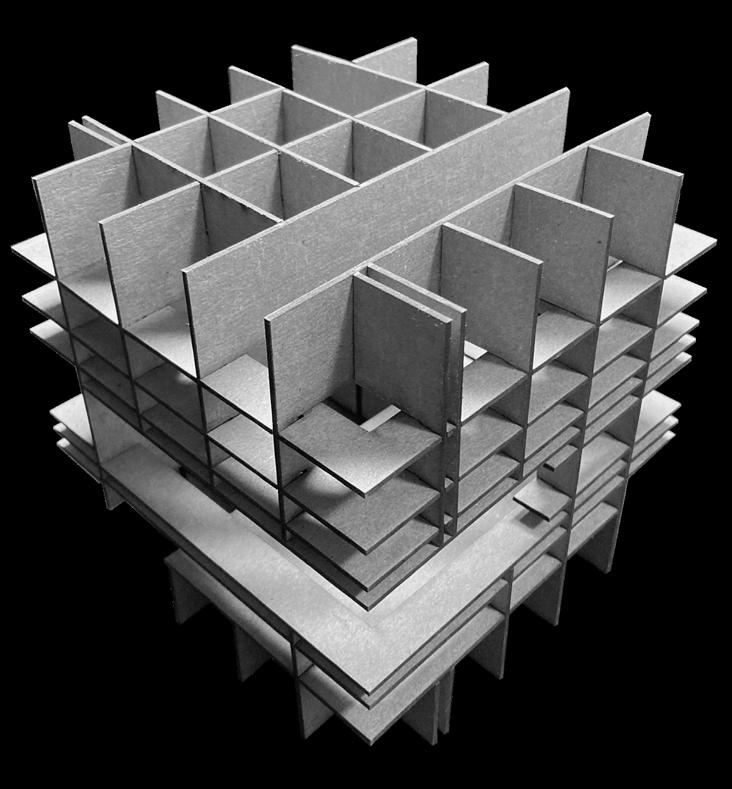
31

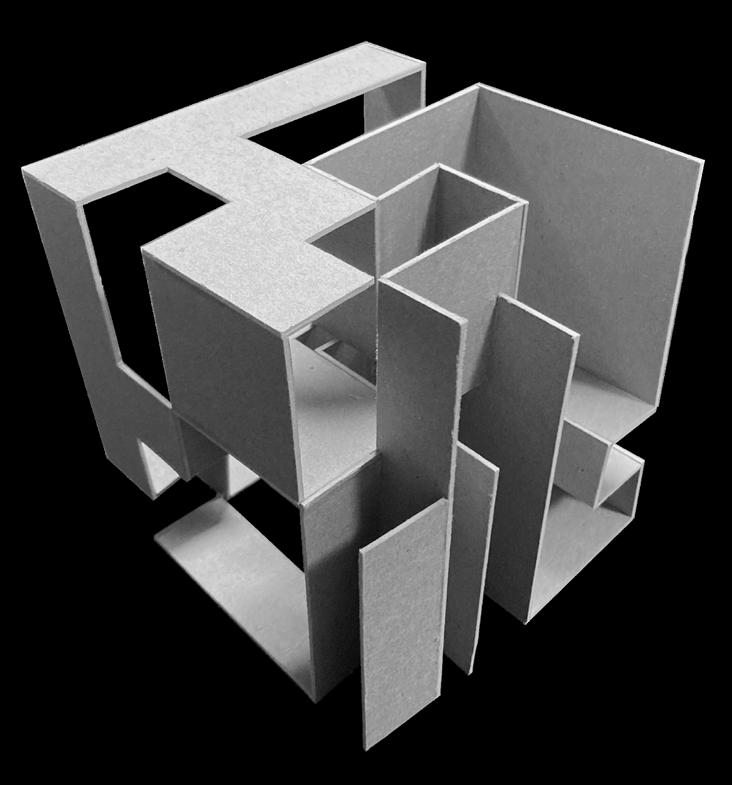
32
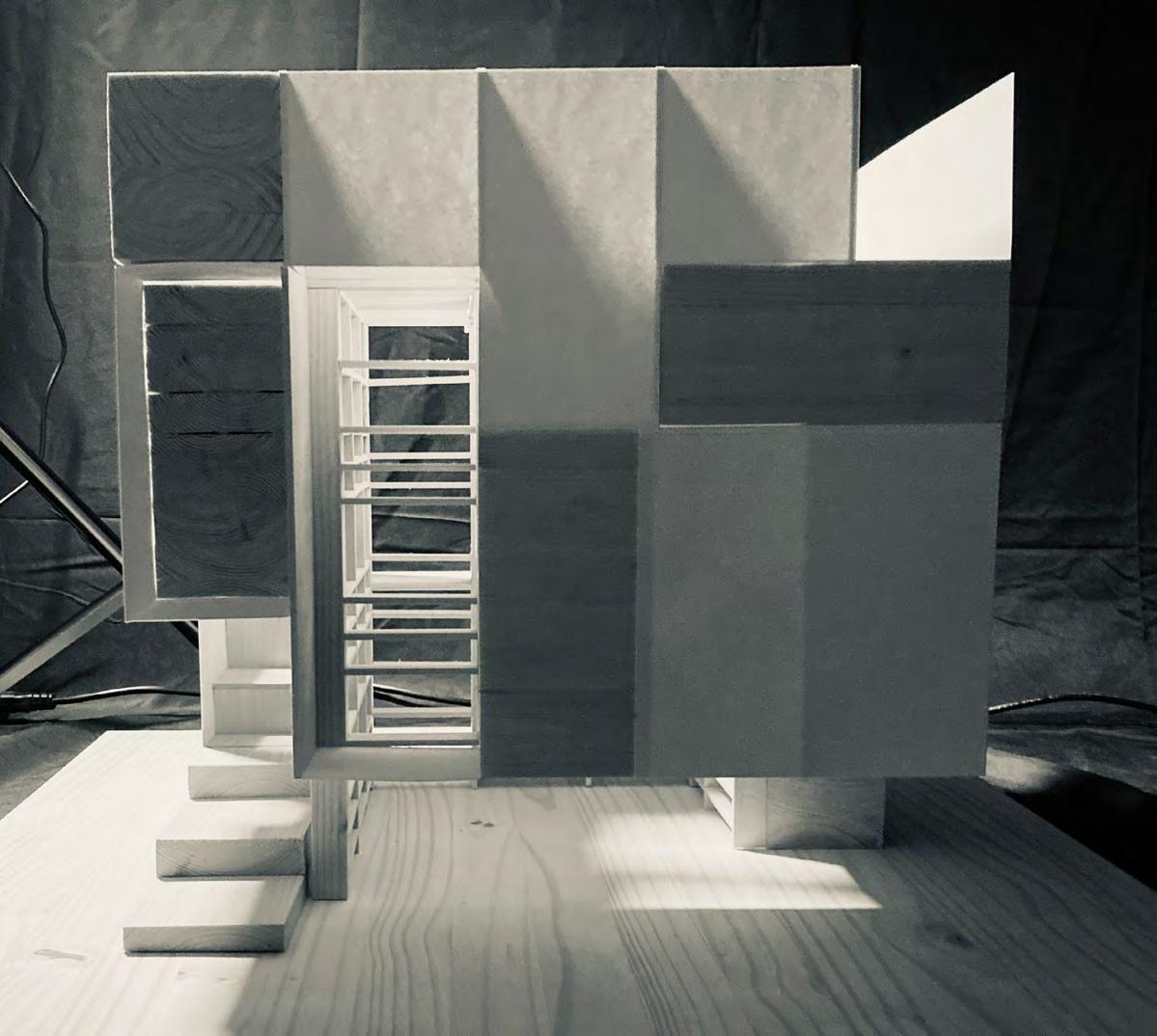
33
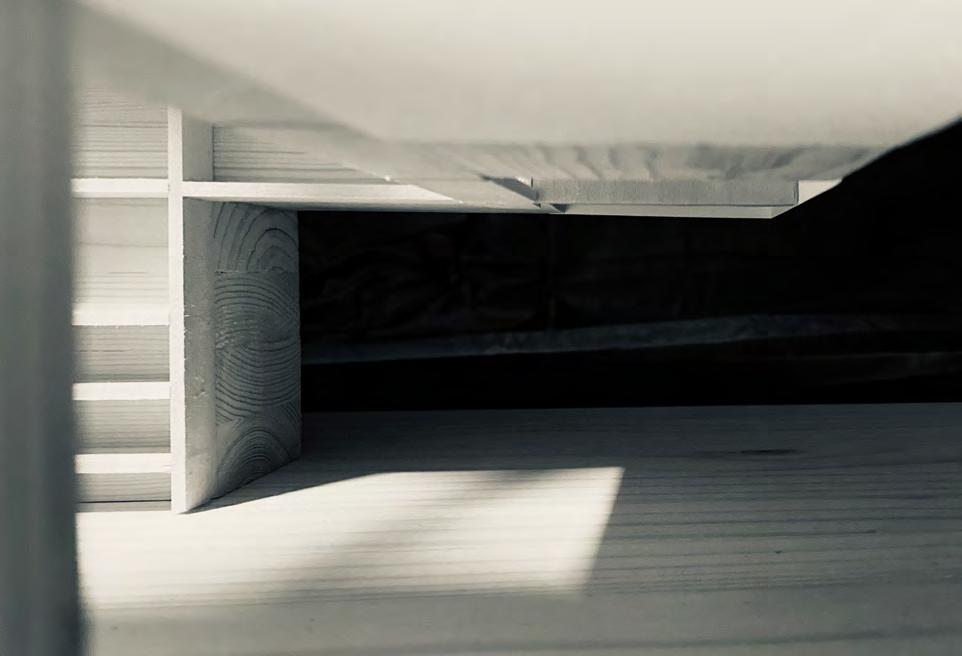
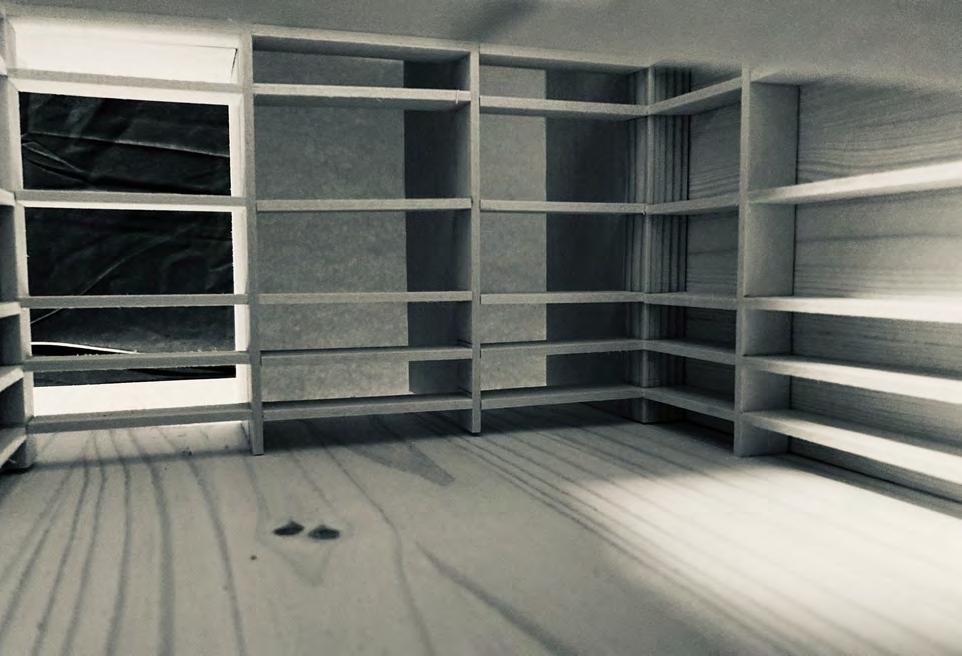
34
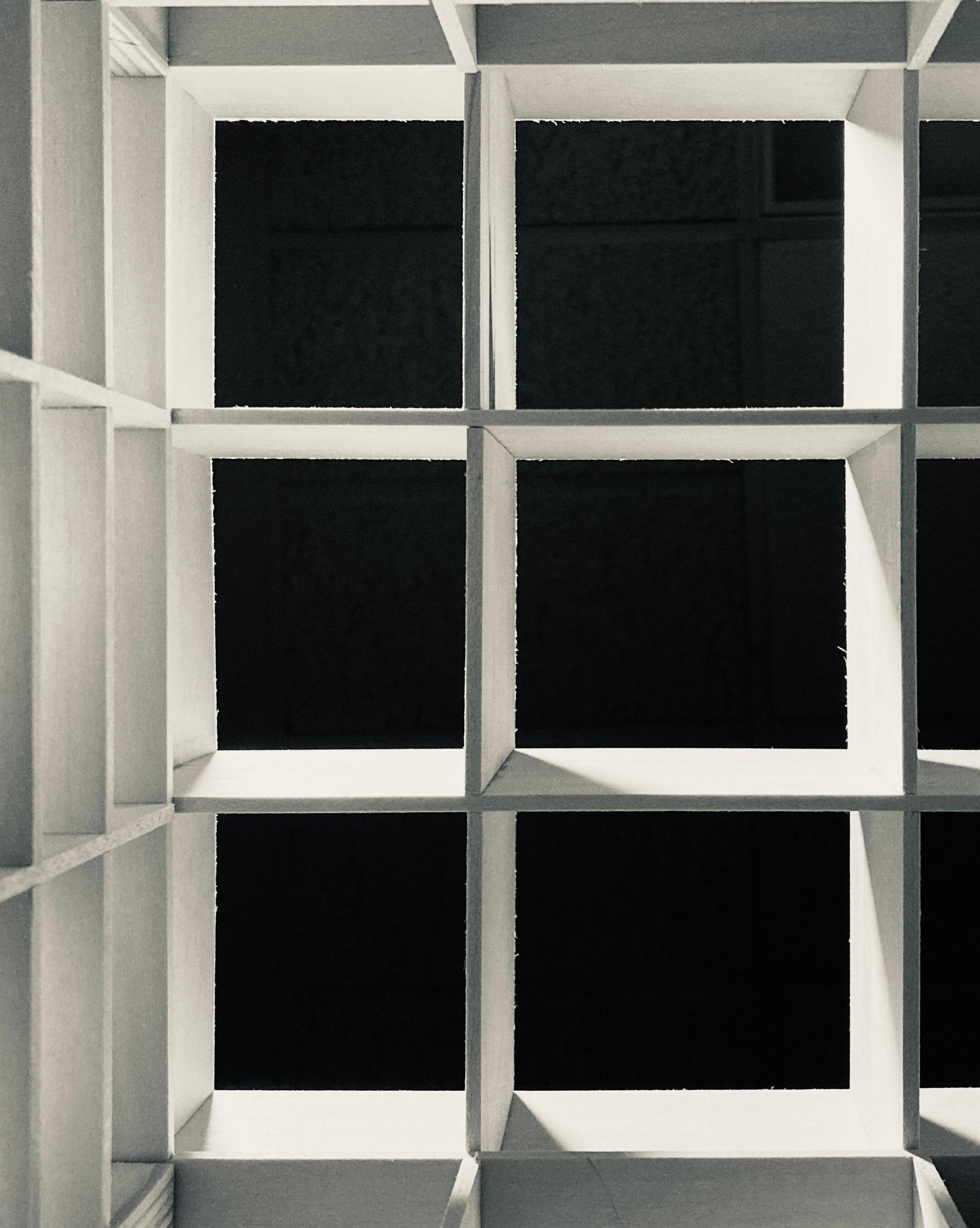
35
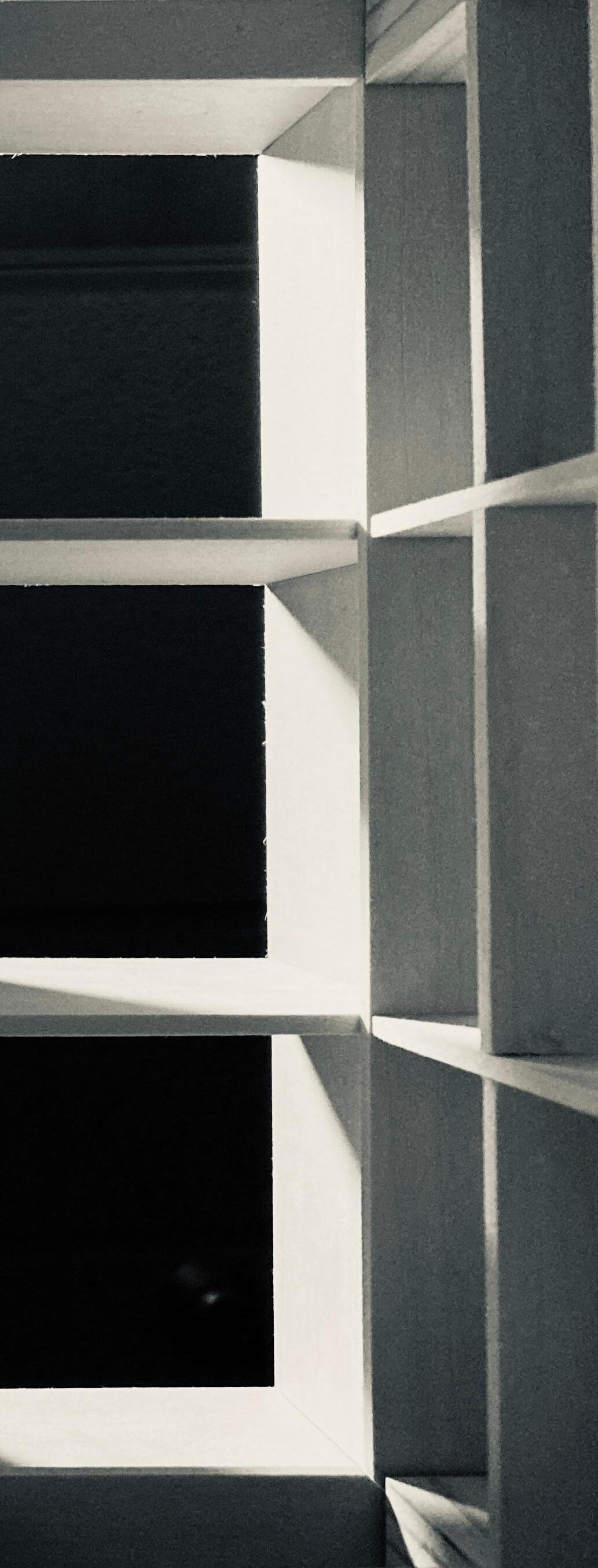
36
Llewellyn Wright House Addition
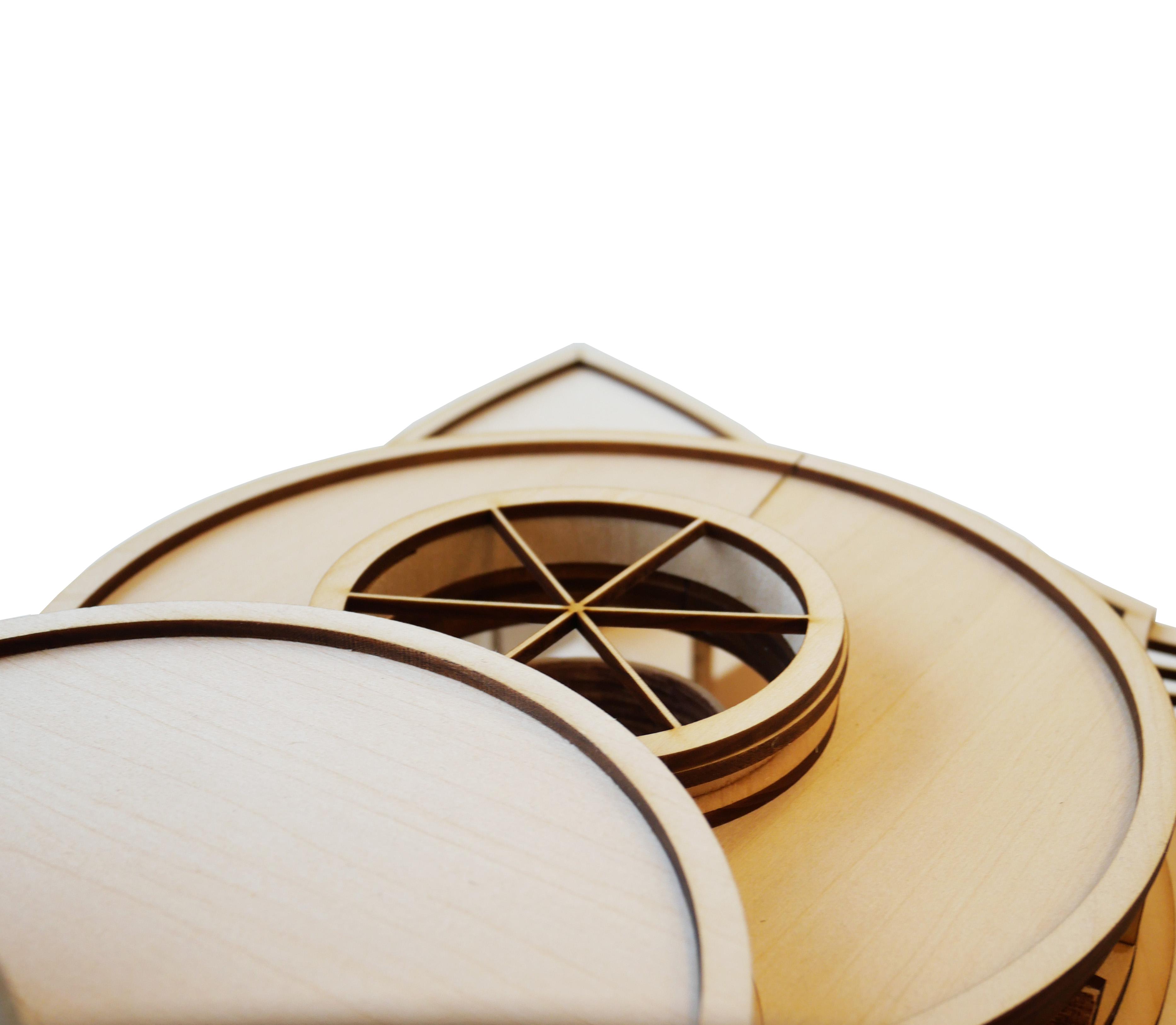
The Llewellyn Wright House was built in 1957 and is located in Bethesda, MD. After completing line drawings for the house our next project was an addition or satellite building.
Through a series of iterations an addition began to take shape. This project tumbles down the hill and impliments a similiar cascading affect developed by Wright in the 50’s. Space for two architects, a small meeting space and basic amenities are all contained in this addition.
Spring 2023 - M.Arch Architectural Design and Media II
Instructor: Andrew Gleeson
37

38
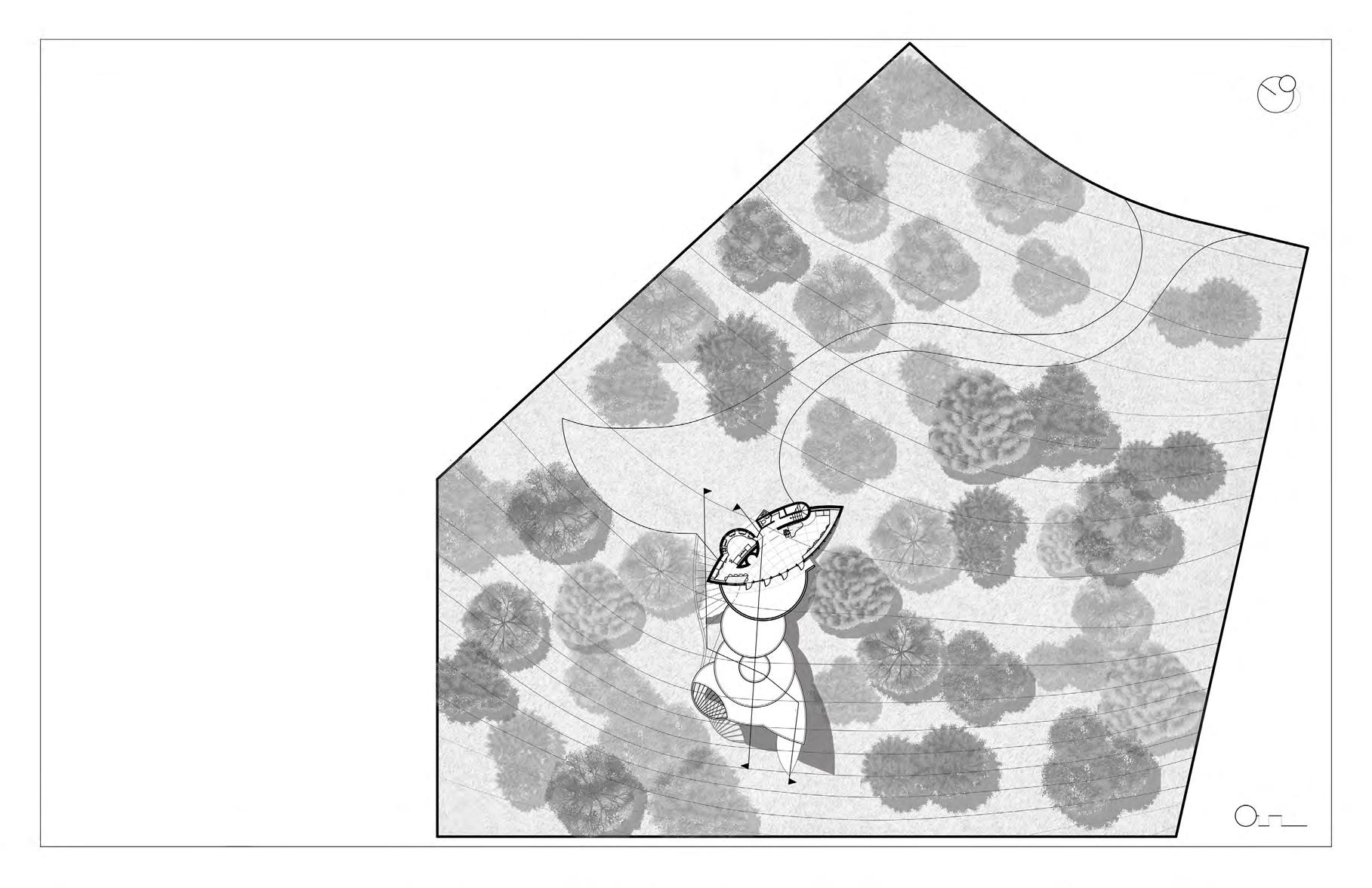
39 1/321 5
Basement One
Basement One
Basement Two
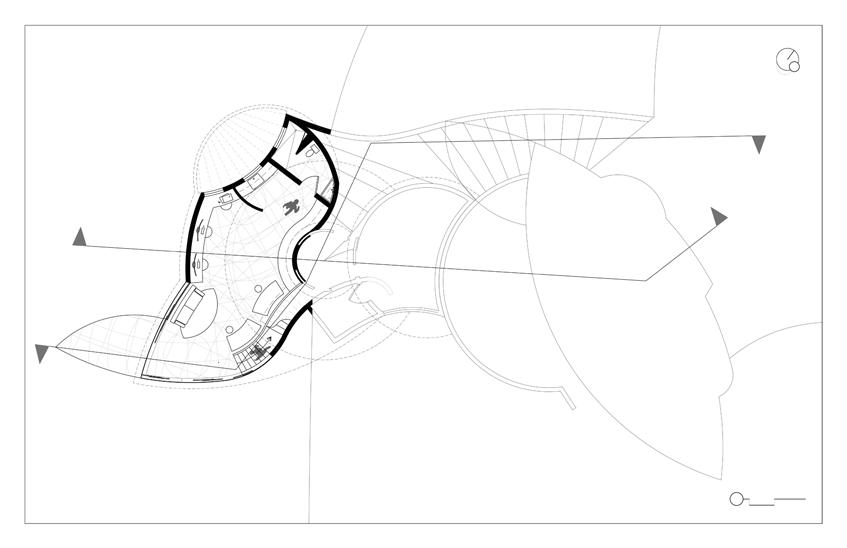
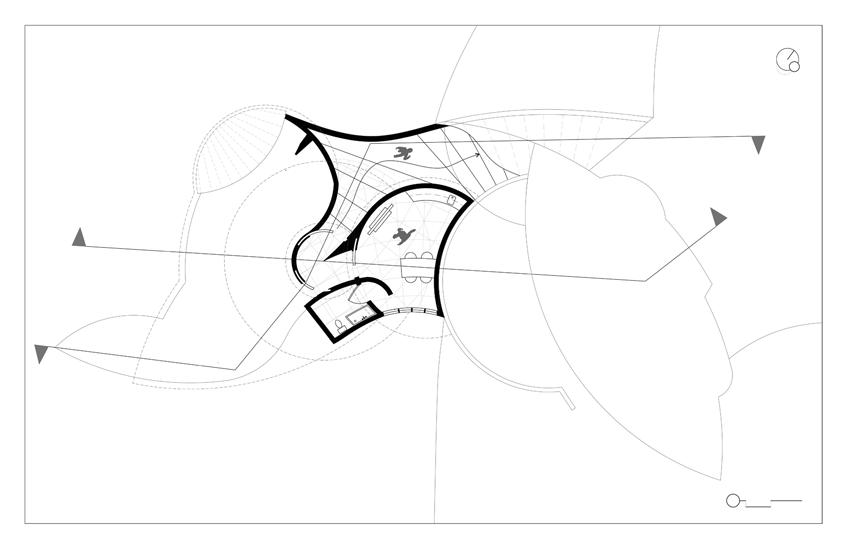

40 10 20
1/8 West 1/8 Main Floor 5
1/8
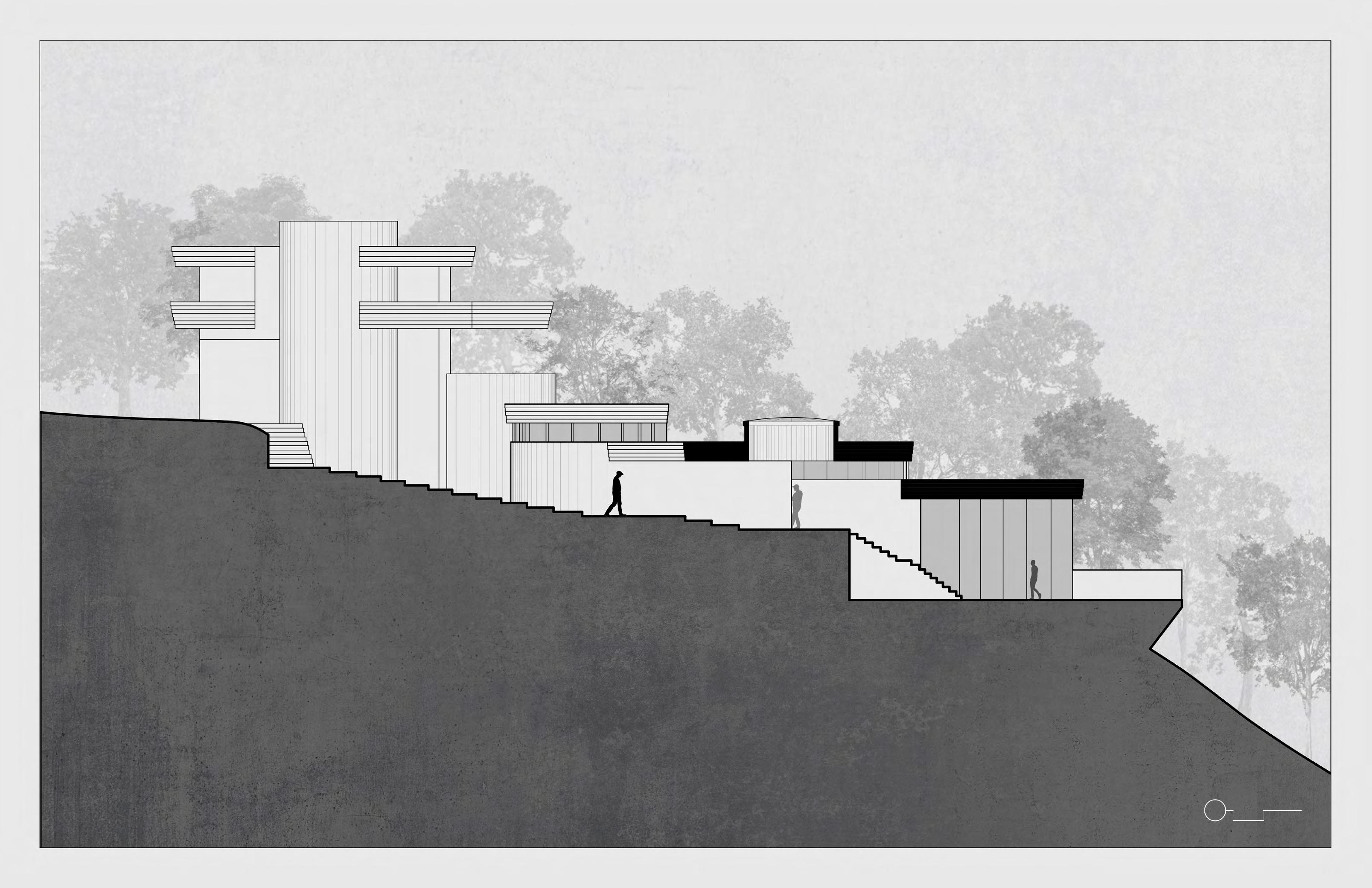
41

42
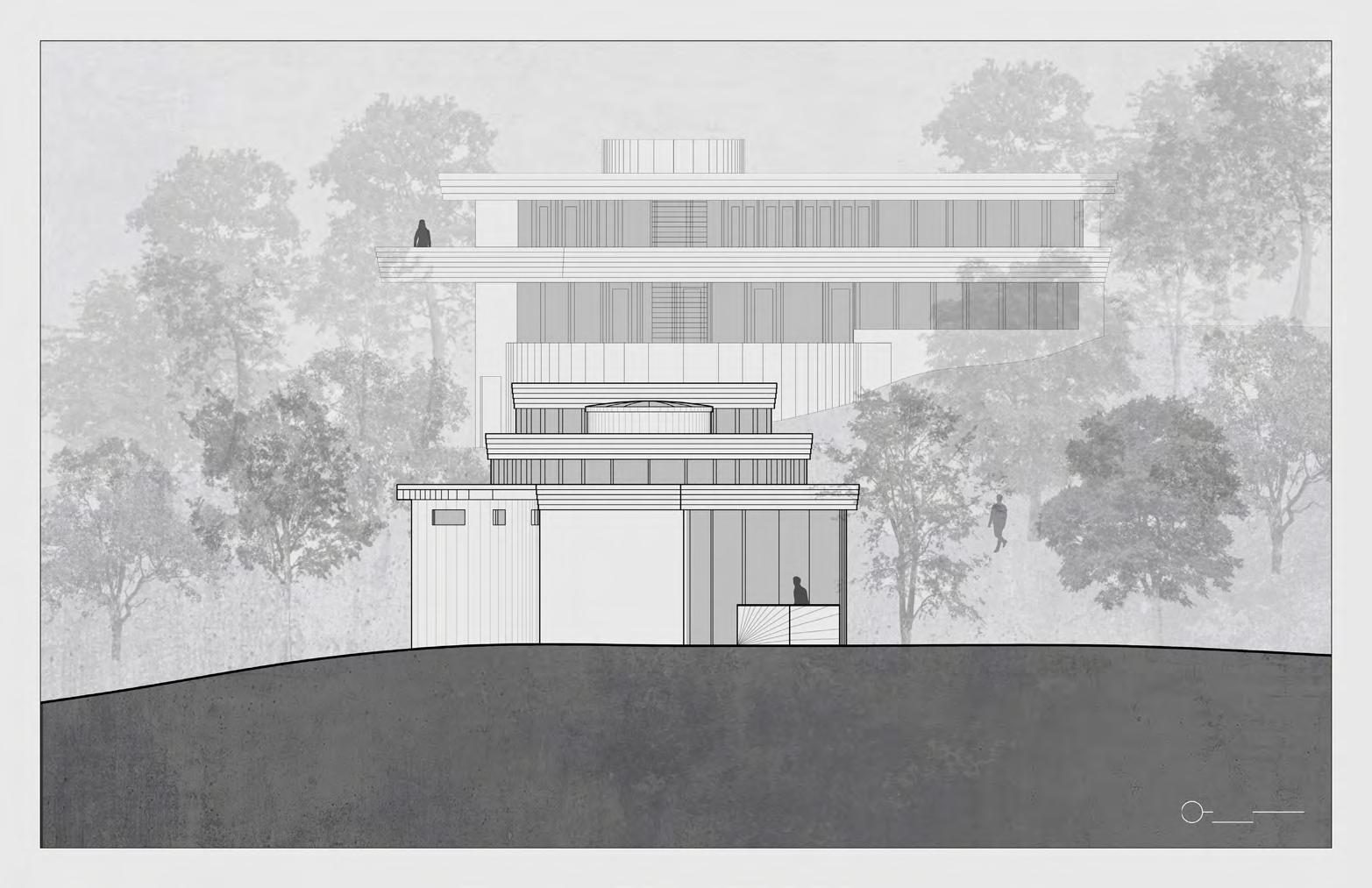
43 West
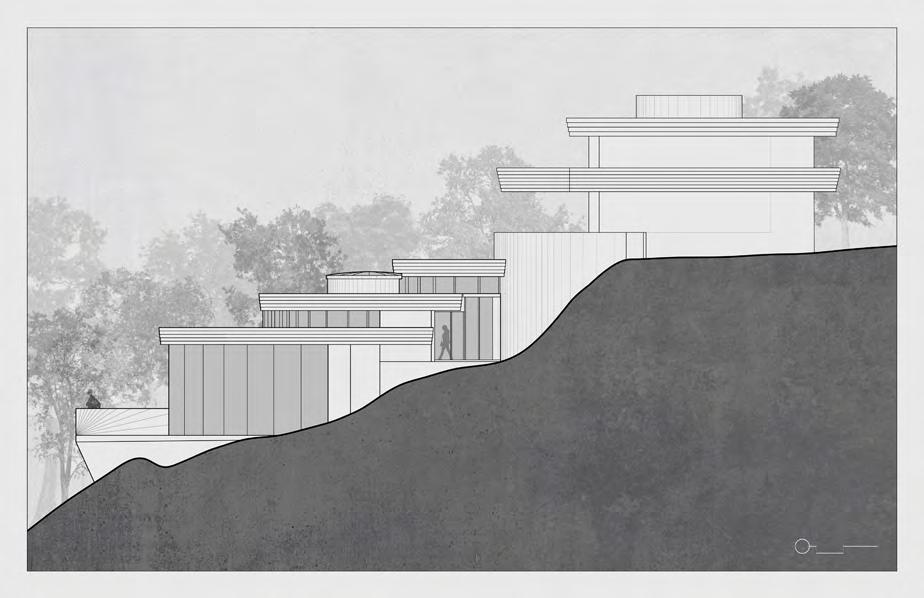
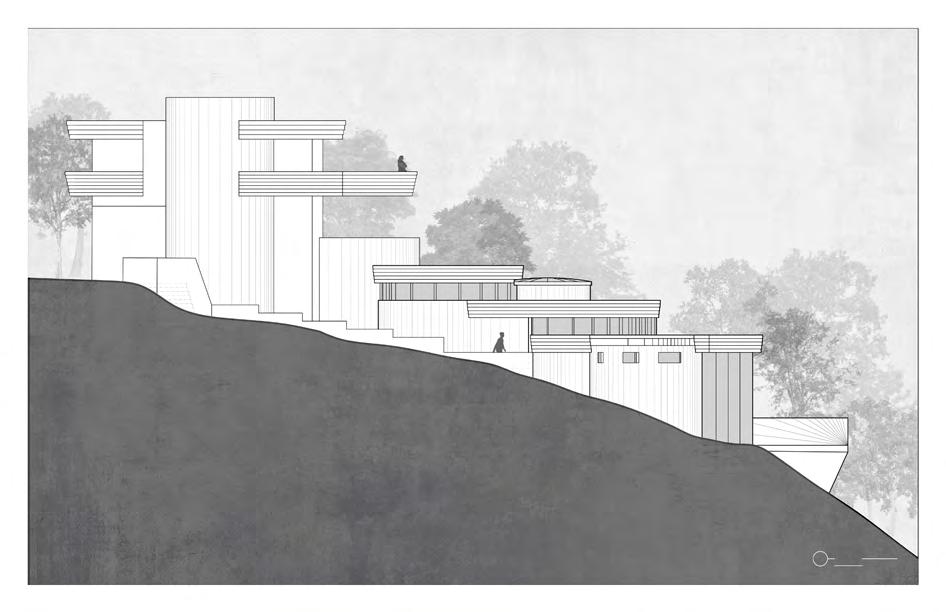

44 South 1/8 1 10 North 1/8 South 1/8 1/8 1 5 10
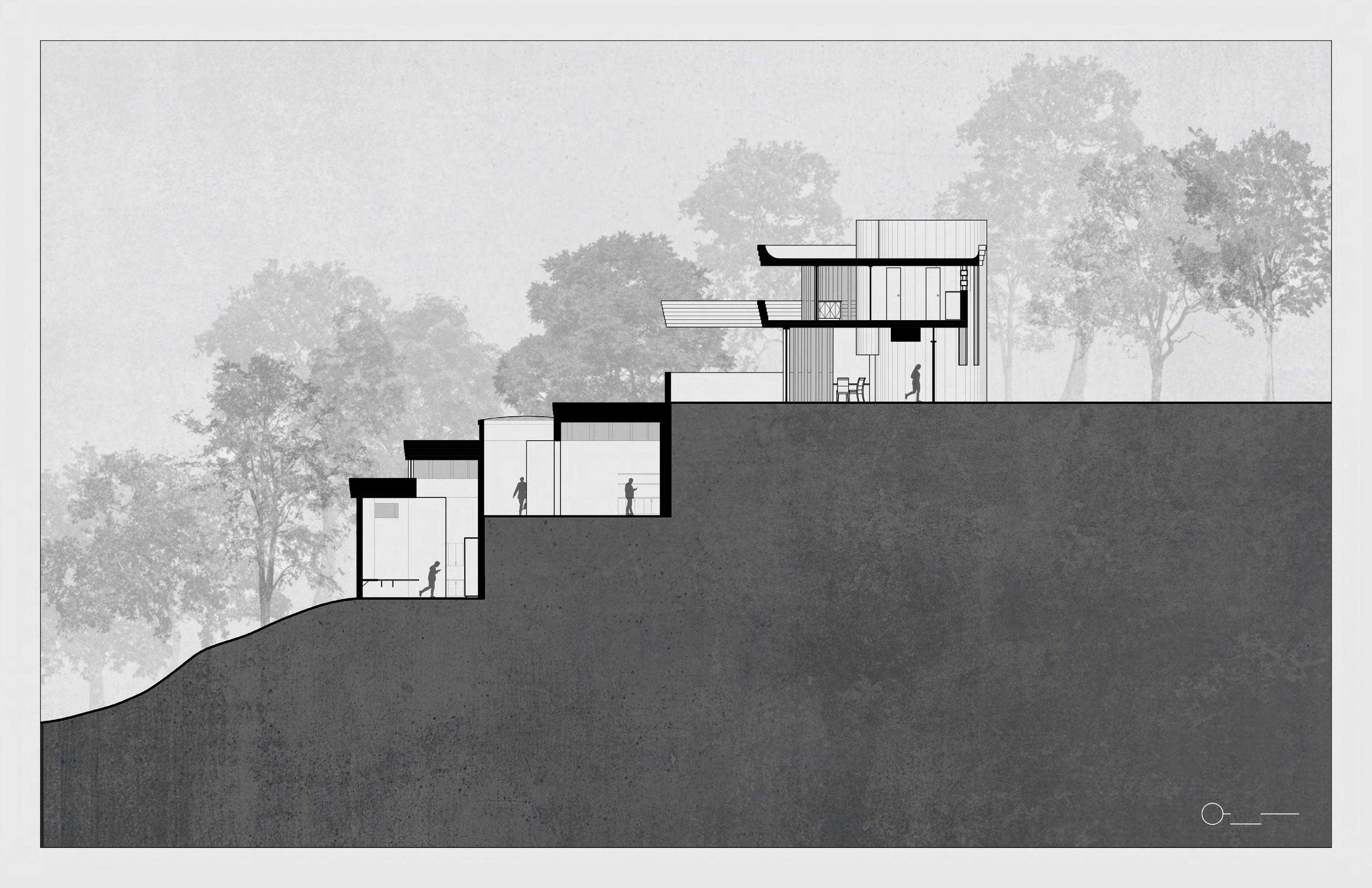
45

46
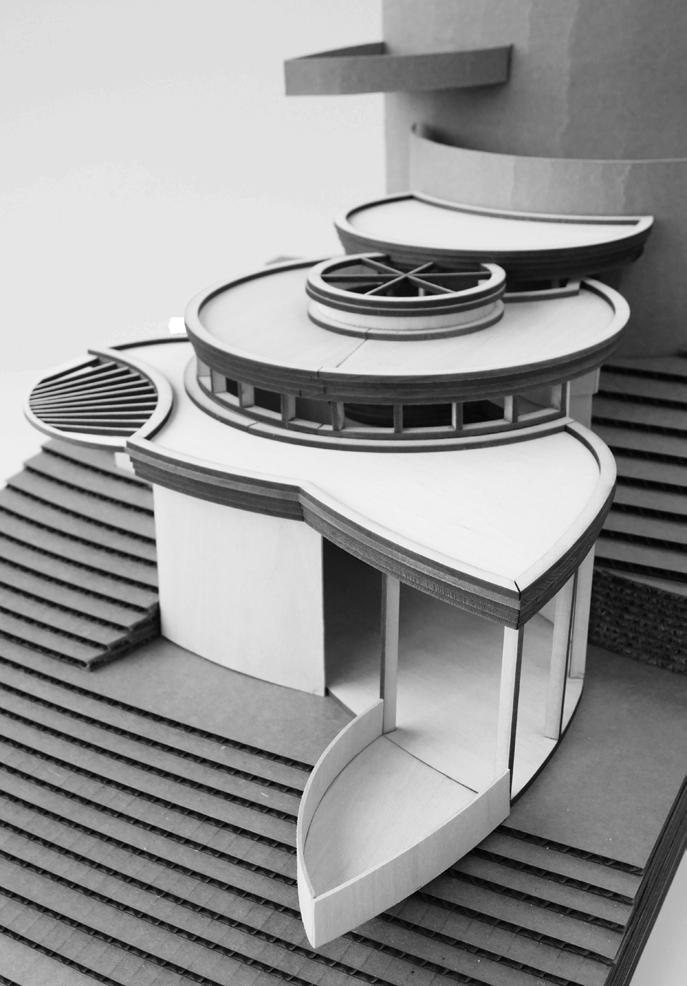
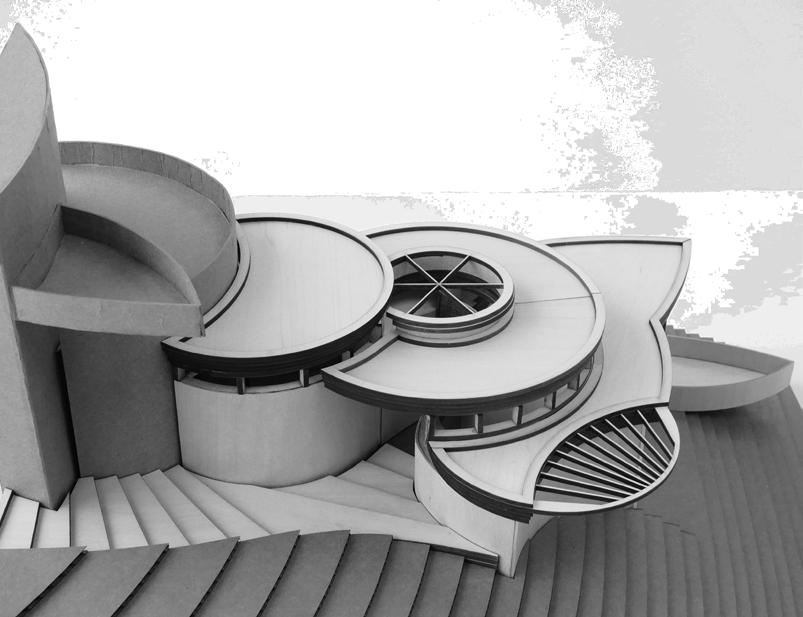
47

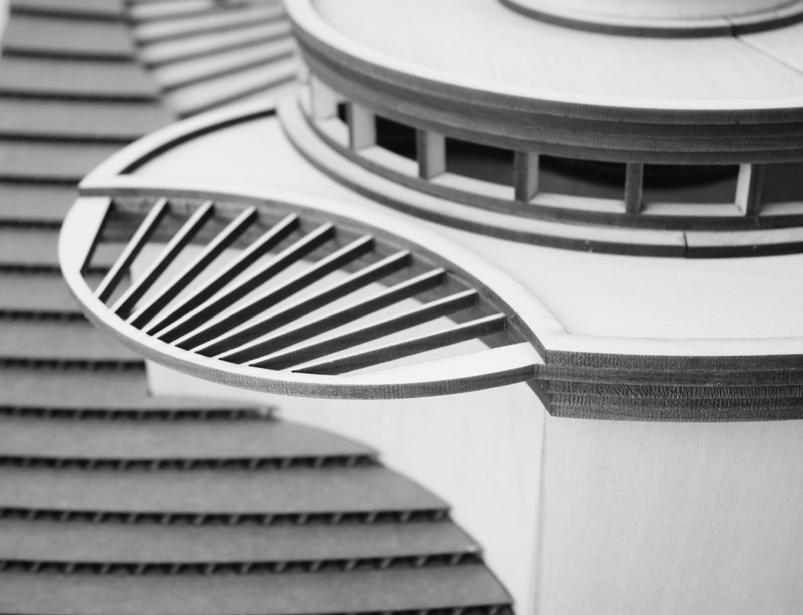
48
 RYAN MICHAEL WILLISON
ARCHITECTURAL DESIGN PORTFOLIO
RYAN MICHAEL WILLISON
ARCHITECTURAL DESIGN PORTFOLIO


















































