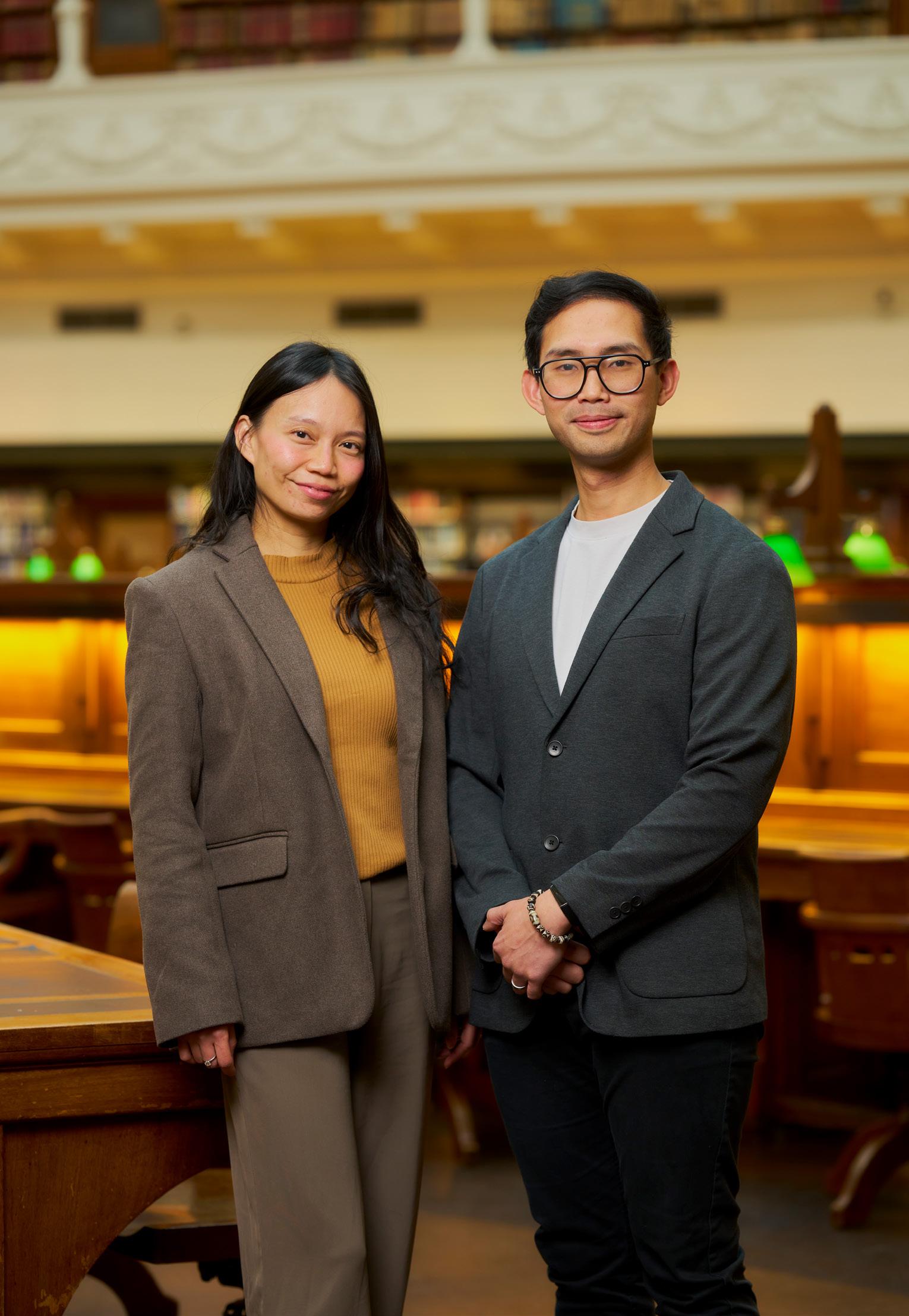DESIGN STUDIO
BALLOTING POSTERS &





DESIGN STUDIO
BALLOTING POSTERS &




AGENDA: For this architectural practice, a buildings capacity to belong to a wider territory, is a given. Extending beyond the built context to include ecological systems, place, time, culture, nature, the land, and Country – a type of urbanism, but one that is free of the conventions of seeing buildings as the only reference point.
LIVING NETWORK: this studio, located in Castlemaine on Dja Dja Wurrung Djandak (Country), explores new housing typologies for regional towns, emerging from a partnership with My Home Networks a local group formed in response to increasing community concern about lack of affordable, safe and sustainable housing across the Mount Alexander Shire. Working within the town centre, the challenge will be to increase its density while also intensifying a relationship to nature, landscape or Country: an urban rewilding of equal parts built and ecological.
SYLLABUS: is structured around four connected projects, beginning with Rural Urbanism. Working in pairs, and from close observation, onsite and offsite, drawing, diagramming, modelling and cataloguing component parts of the urban landscape, learning from the existing situation but also where it is in need of amendment. Then Making Habitable: is a minimal intervention to make small scale adjustments to vacant buildings, adding to, subtracting, making accessible, improving light and atmosphere. The next Stand Alone will be a new small compact multi-level housing type sited within the study area. This will extend and evolve principles gained from a close reading of the context and the realities of the housing crisis. Finally, elaborating upon the previous projects and deriving a ‘kit of parts,’ to be sited across an urban block into leftover spaces, gaps, laneways, reactivating vacant buildings, site edges, roof top spaces whilst being a good neighbour. In total this will form a Living Network, a strategy for urban densification while also intensifying the civic, urban and ecological character of Castlemaine. What are the opportunities to borrow and extend from readings of place? How can new buildings intensify a reading of place and make a significant contribution to the urban grain? In summary, this studio will require the design of a new rural/urban housing type – but one that responds to the emerging issues framed by the studio agenda – emersed equally in the real and the imaginary. Several site visits to Castlemaine across the semester (v-line trains depart Southern Cross Station direct to Castlemaine) including full day site visits on Tuesday 22 July (wk1) and Tuesday 29 July (wk2).
Tuesdays 9.30am-1.30pm
100.05.003
RMIT D.Hub
This studio builds upon ongoing research from ‘Continuums, Data, Being’ and the ‘Vibrant Matter’ series to explore how gaming technologies, Indigenous futurisms, and popular culture can shape the civic and architectural imagination of future productive infrastructures and learning environments.
Part of RMIT’s City North Social Innovation Precinct as a living lab, the studio invites students to develop speculative yet grounded propositions - “small wins” that imagine culturally responsive, future-facing civic architectures for care, regeneration, and climate resilience. A central ambition is the integration of Indigenous storytelling, gaming, and architectural worldmaking through collaboration with cultural partners including IndigiNerd (Cienan Muir) and other practitioners working across culture, technology, and space. The studio

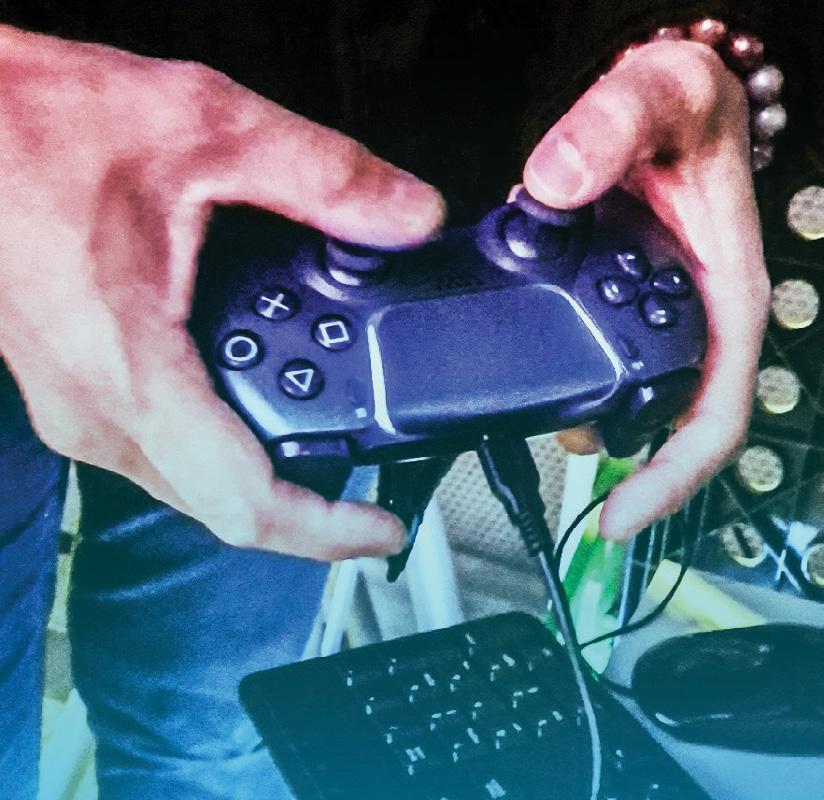

Patrick Macasaet Vei Tan with Cienan Muir
investigates how narratives, memory, and popular media such as games and comics can act as catalysts for architectural expression and public discourse. Architecture is approached not only as a built outcome but as a medium of storytelling and civic engagement.
Students will participate in public talks and critiques across activated City North locations, where Indigenous voices and collaborators will offer provocations. Through a shared immersive environment, students will generate spatial proposals that are imaginative, situated, and critically engagedpositioning architecture as a vital response to cultural, environmental, and technological change.
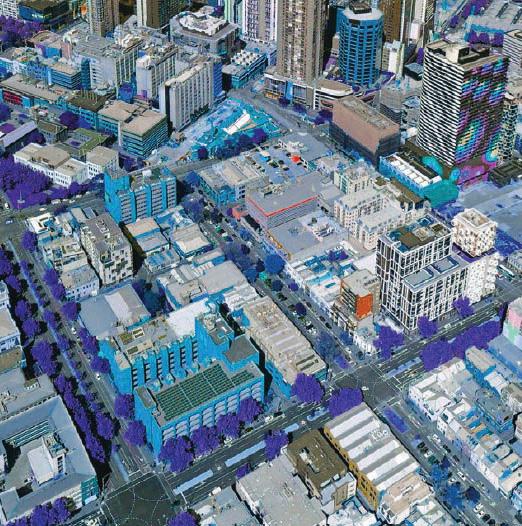
our provocation is to the architectural profession to understand its duty to the places they work and to start to see architecture not as a commodity but rather an instrument of care
Over the past 12 months, architect brew koch has engaged with industry stakeholders (Finding Infinity, the OVGA and Launch Housing) to develop a new model of social and affordable housing for Melbourne and regional Victoria. It follows the premise of Future Homes but is radically different in its focus on site and civic sustainability measures and 100% non-market housing for essential workers and supported tenants. The proposition is intended to affect change across the city and state. I intend to interrogate our model in this studio and introduce other communitybased typologies symbiotic with increased density. The focus for the studio will be on the profession, the place, and society, using measures like the 15-minute neighborhood, net-positive sustainability, and the importance of building on existing societal and cultural success to instigate change. I start with the idea that we can redesign how we think about and practice architecture. If we imagine that architecture is about the place, and it’s people, we can start to imagine an architecture that sits outside of the market, that is not consumable or collectible. My experience in practice has taught me that we can make a difference in our circumstances. That we can share the enthusiasm of our students for change.
tuesday evening simone koch
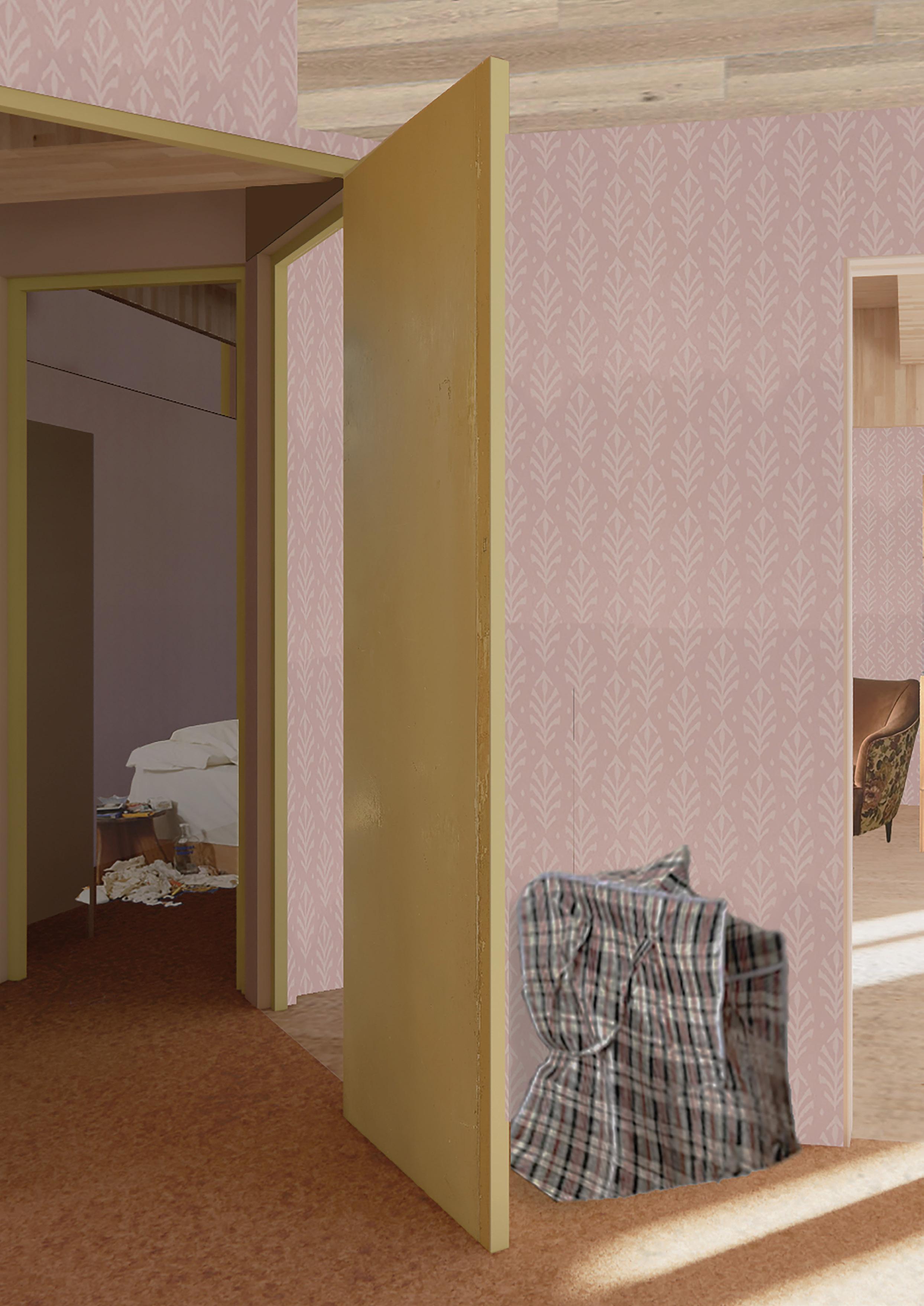

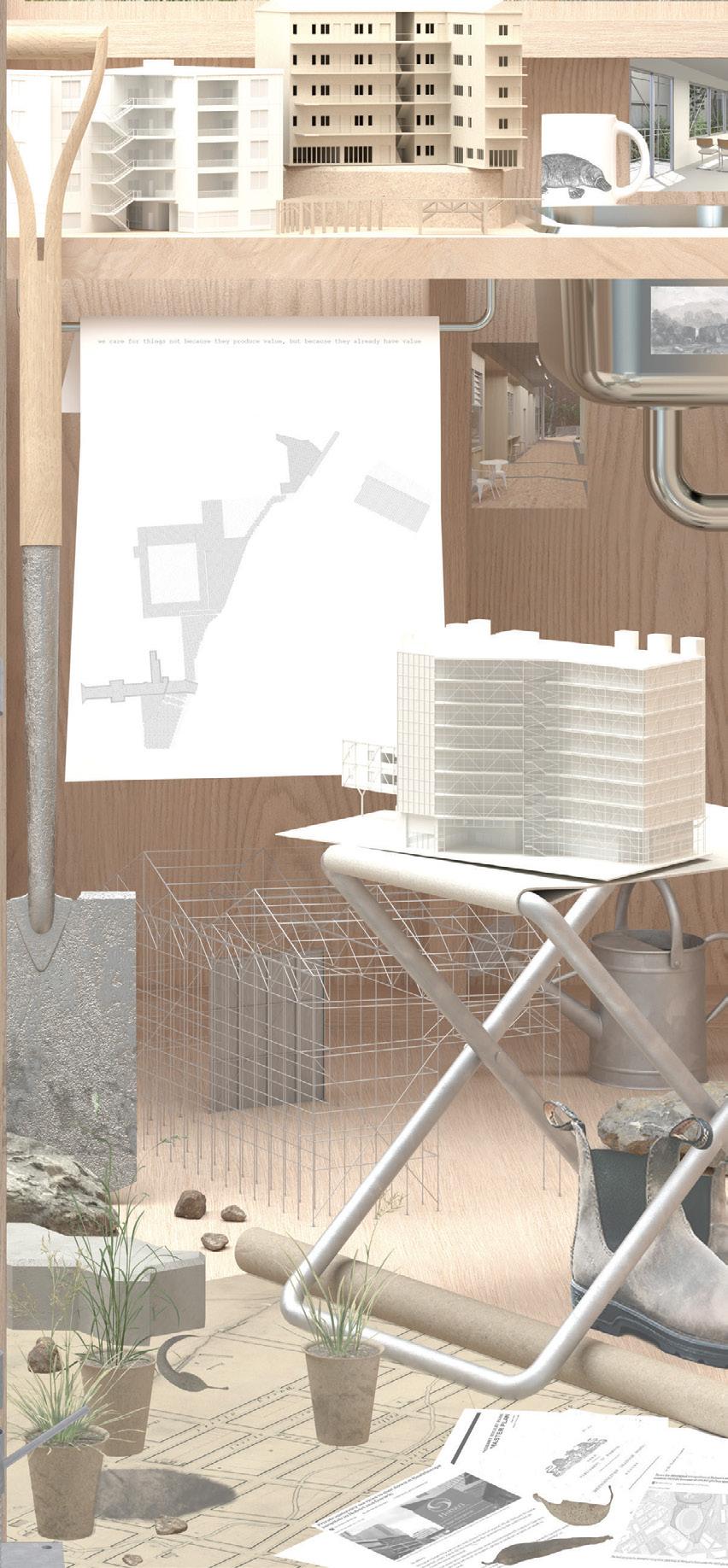
not only. . . but also. . .
A Master of Architecture Design Studio
Led by Associate Professor Christine Phillips, Stasinos Mantzis with Boon Wurrung Elder, N’arwee’t Professor Carolyn Briggs AM
Studio times: Tuesdays 9.30am - 1.30pm
Production mode: Students will mostly work in pairs throughout the semester.
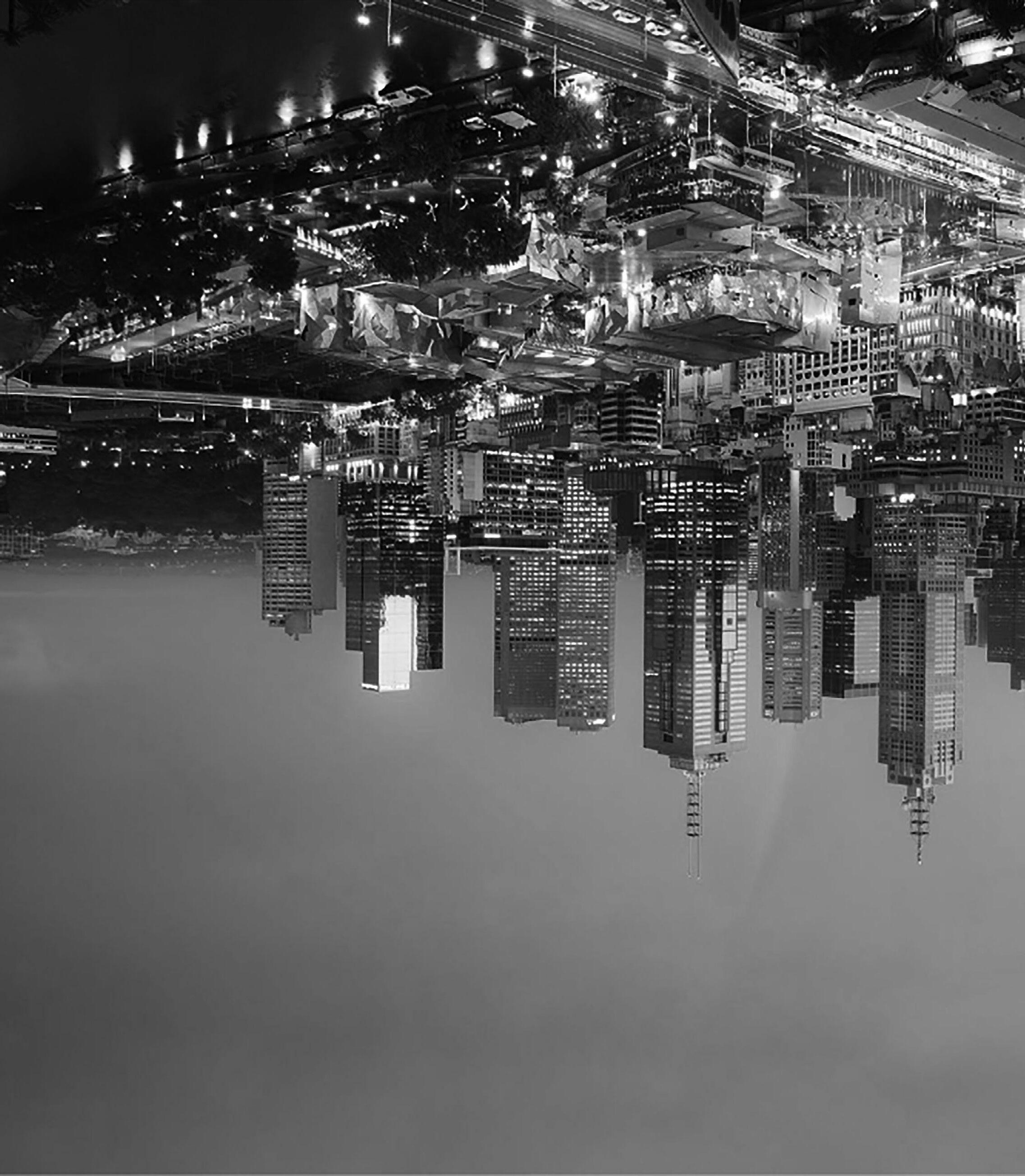
The design of Australian cities post colonisation have greatly disrupted 65,000+ years of First Peoples knowledges, cultures and Country.
‘Disrupt’ forms part of a series of Design Studios examining how architecture can embrace and support the cultures, voices and knowledges of First Peoples within our built environments and how this might lead to new experiementations.
Using Narrm/Melbourne as a site for speculation, the studio will explore what new urban disruptions are required to recalibrate the city as a place grounded within the Eastern Kulin Nation. How might we transform, add to, subtract from existing built fabric and infrastructures that connects with Country, strengthens Country and provides a new culturally and environmentally sustainable future? How might we learn from other radical architectures to reimagine a future Naarm with fearless innovation.
Hybrid Tectonics: Design + Fabrication Travelling Studio (RMIT x SEU)
Led by RMIT Architecture | Tectonic Formation Lab
Hybrid Tectonics is a design and fabrication traveling studio run in collaboration with Southeast University (SEU) in Nanjing, China. This studio will explore generative processes of design through algorithmic modelling techniques, alongside rigorous detailing and construction strategies for intricate architectural forms.
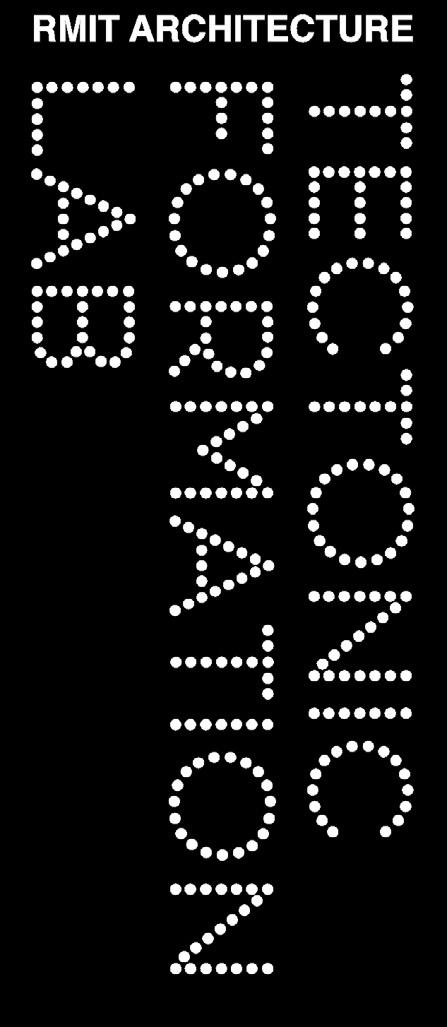
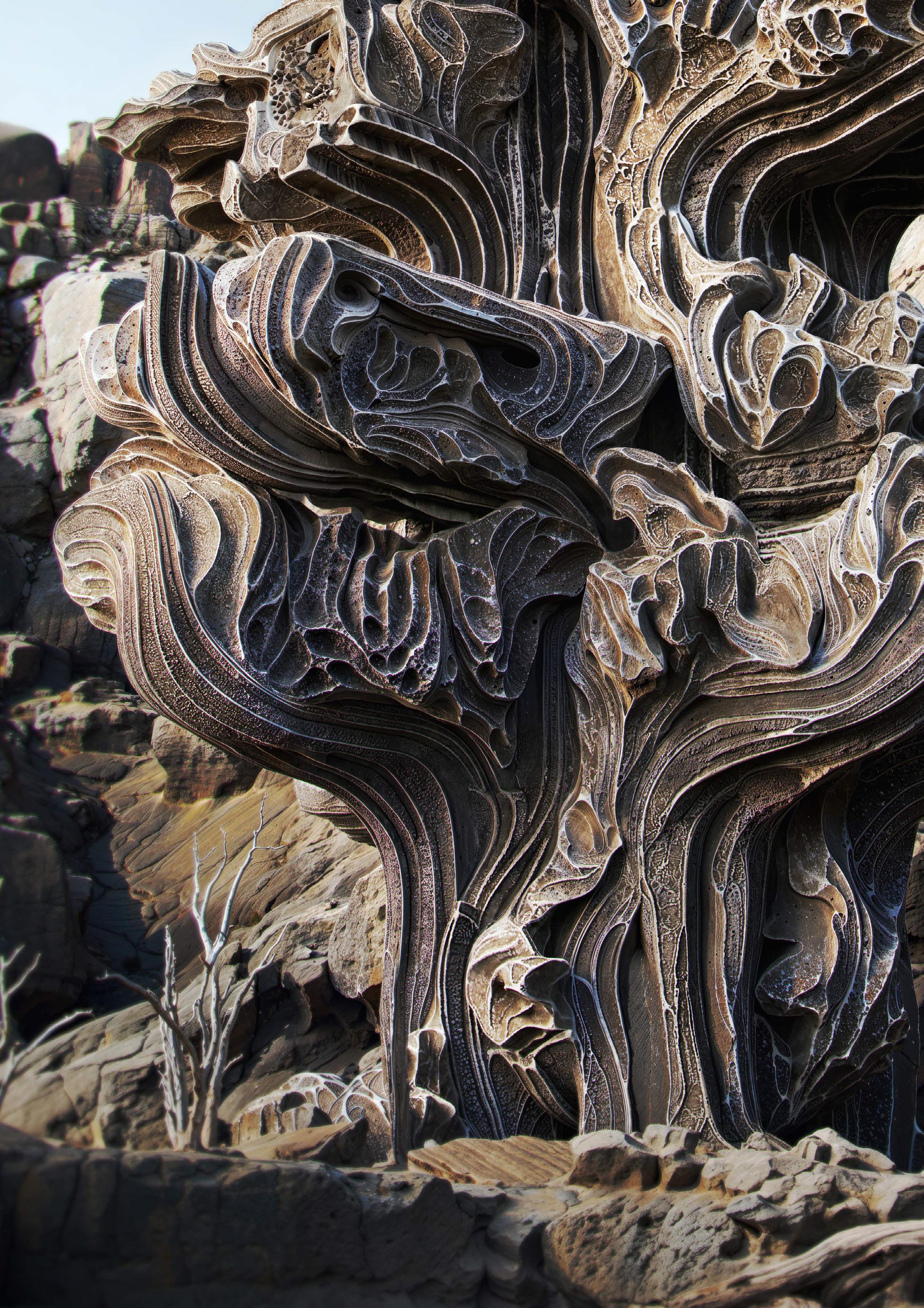
The studio investigates the potential of architecture as a hybridized assembly of tectonic elements. Drawing from Auguste Choisy’s analytical studies, Michael Young’s notion of “The Estranged Object,” and Lars Spuybroek’s exploration of sympathy in design, students will reimagine the relationships between architectural components in novel and richly textured ways.
In the first phase of the semester, students will be introduced to the fundamentals of algorithmic design and digital sculpting. Through a series of exercises, they will develop a digital design workflow that blends bottom-up generative systems with top-down sculptural intervention, producing a diverse set of architectural tectonics. This phase emphasizes design autonomy and allows students to articulate their own aesthetic and compositional sensibilities through speculative digital works.
The second phase of the studio will focus on developing skills in resolving and fabricating the types of complex geometry developed in the first phase. This phase involves prototyping, rationalising and fabricating aspects of an architectural demonstrator project, led by the RMIT Architecture | Tectonic Formation Lab. This hands-on engagement will bridge conceptual design with material experimentation and full-scale fabrication.
The studio is jointly organized by RMIT and SEU, with Dr. Dasong Wang and Associate Professor Hao Hua participating as tutors from SEU.
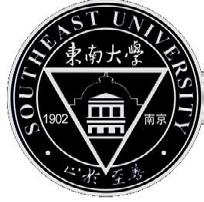
TUTORS: (Studio Leader) Marc Gibson (Lab Director) Professor Roland Snooks
TIMELINE:
Tuesday 6PM, Weeks 4-9 in Melbourne
Intensive 2 weeks in Nanjing, China in week 15-16.
TRAVELLING TO:
Nanjing, China
Financial Support: SEU will cover student accommodation at Ji Hotel for the 2 Week intensive
Maximum number of architecture students: 15
Contact: Marc Gibson (marc.gibson@rmit.edu.au) & Roland Snooks (roland.snooks@rmit.edu.au)
WATCH THE BRIEFING SESSION RECORDING VIA THE QR CODE:

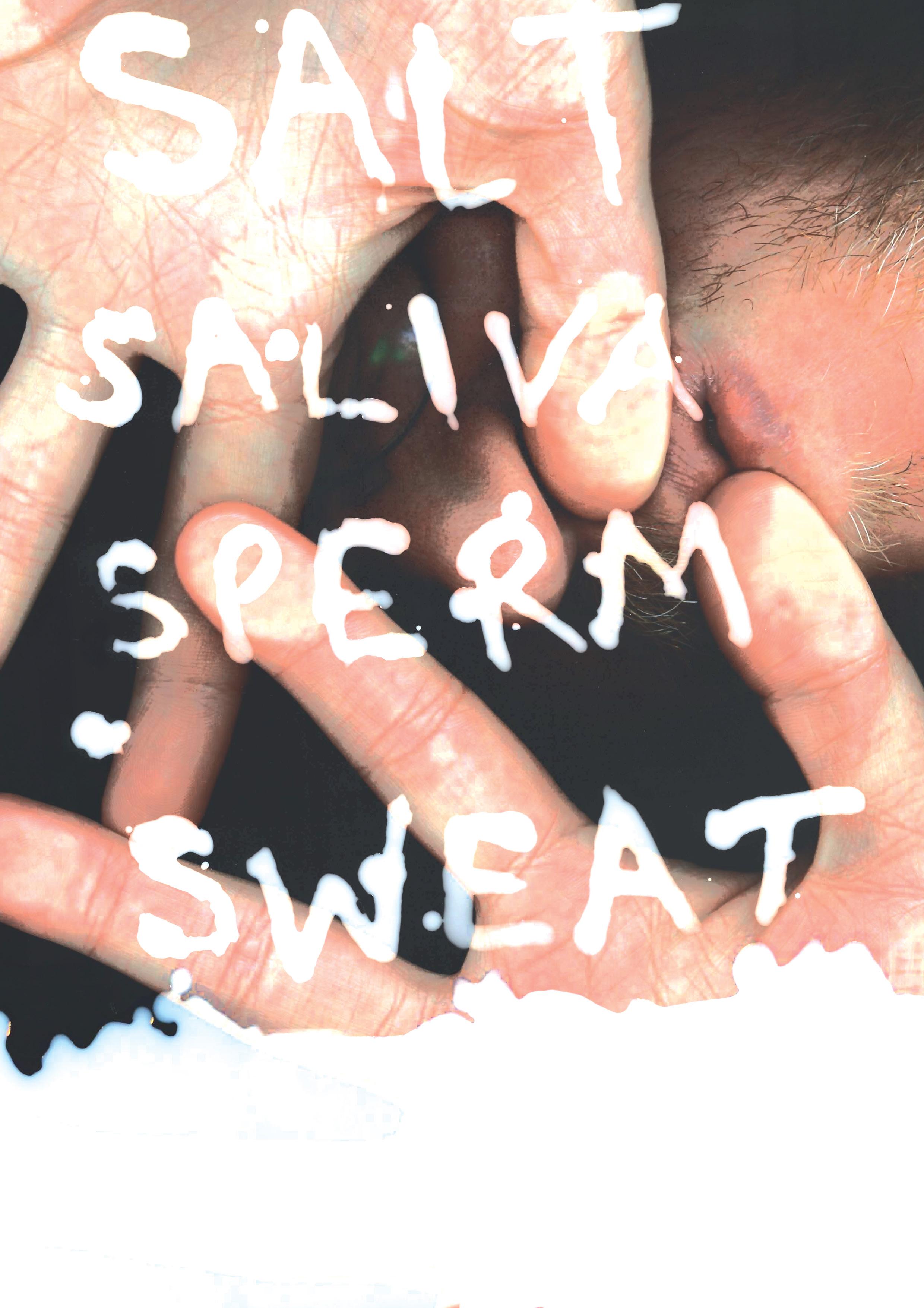
Sceptical of the reparative turn, Salt, Saliva, Sperm & Sweat channels the energies of dissent to examine injury as both a mode of learning and a political paradox—entangled with the possibility of epistemological emancipation.
This studio intrudes upon the University, the School of Architecture, and the design studio. It does not deride these pedagogical models, nor should it be assumed that they will be the object of negation. Through them, as much as escalated from them, the studio must design and demand the possibility of our disagreement, a ‘community of dissensus’.
The studio marshals the tutor, student, studio, school, and university as ambiguous subjectivities—alchemists as much as propagandists—imagining their various postures: prone, supine, recumbent and prostrate. These form four ‘Schools of Injury’ through which architecture’s inclinations will be interrogated.
The format of a Master Studio is inherently polemical, inviting participation in a shared experiment centred on the future. This studio is wary of the gilded tedium of this unknown, totalised as a unary extension of the present intellectual system. Nevertheless, it yields to a future of mutual invention, curious about the hysterical and macaronic possibilities of its indeterminacy, and consciously venturing with opposition in mind.
The studio is explicitly interested in repetition: exploring the possibilities of a recursive narrative that establishes architecture as an instrument of measurement — one that alters the subject in the process of measuring, and similarly has its own qualities modified in the encounter. As functions of repetition, splitting and doubling are behaviours that anticipate the spatial practices and concepts likely to become the paradigm in the studio. Notably, these behaviours lack extroversion and are likely to be easily appropriated. Consequently, an element of abstraction will be introduced in the form of the city.
The studio will progress as a sequence of distinct projects that employ the interpretive infrastructure of the garage, shed, and hangar. These typologies are defined by their ambivalence to symbolic codes and visceral effects, eschewing memory and recollection while requiring editorial discipline. Crucially, their skeletal framework disregards architecture’s historical and ontological involvement with death — a universal substitute for utopia that this studio seeks to resist.
Simultaneously, by observing a life defined entirely by divorce, studio participants will be tasked with imagining the kinds of spatial practices necessary to intrude into the implied authority of educational institutions, and circulatory concepts that might assemble others.
STUDIO: Salt, Saliva, Sperm & Sweat
TUTOR: Dr Michael Spooner
TIME: Tuesday 9.30 am - 1.30 pm

Tuesday 9:00 - 1:00
While mainstream housing continues to be rolled out to rigid formulas, these communities bring with them rich traditions of domestic architecture that has space for the communal, accretive, and adaptive. Through this studio we will look to develop an approach to suburban housing that supports diverse lives and ways of living for everyone.
Throughout the semester, we will analyse both architectural precedents and vernacular housing models from a range of migrant cultures, studying not only individual dwellings but the communities that form in and around them, as well as the current, dominant low density homes being rolled out on mass. These investigations will feed into design proposals that look to embed greater flexibility, inclusivity, and cultural fluency in suburban housing.
Suburban Drift II continues an evolving investigation into the potentials and problems of Australian suburbia. This semester we will focus on the lived experiences of Culturally and Linguistically Diverse (CALD) communities, those for whom the dominant model of Australian suburban housing often fails to accommodate family structures, daily rituals, or the social and spatial dynamics of home.
Too often, housing delivered for newly arrived or migrant communities is prescriptive, culturally inappropriate, and not for purpose. It lacks spatial and social adaptability, fails to support intergenerational or non-nuclear living, and disrupts important cultural practices and rituals.
The studio will be based in the Yarra Ranges, in partnership with Yarra Ranges Council, offering a real-world testing ground for our ideas based on their Housing Strategy. Engagement with local voices, policy makers, and community advocates will give our work context.
Students will produce detailed linework drawings, plans and sections, as well as physical models and new housing policy guidelines.
Students will work in groups for all research, precedent analysis and policy development, and individually for design projects. There will be a 1 day site visit to the Yarra Ranges
The study of vernacular architecture has long been a fertile source of innovation. Many of our most celebrated architects travelled abroad, where there were rich spatial logics and construction methods that sat outside the Western canon. Instead of the current heavy reliance on aesthetic appropriations, these studies were rigorous, and developed alternative spatial approaches through research and learning, documenting how architecture can reflect climate, culture, and community in profound and enduring ways. This studio continues in that spirit, and will go (through books) to examine these patterns of living and planning of architecture.
Policy is also a key tool used throughout the studio, to understand, analyse, and develop in a way that has the potential to extend the reach of this work to a larger place.
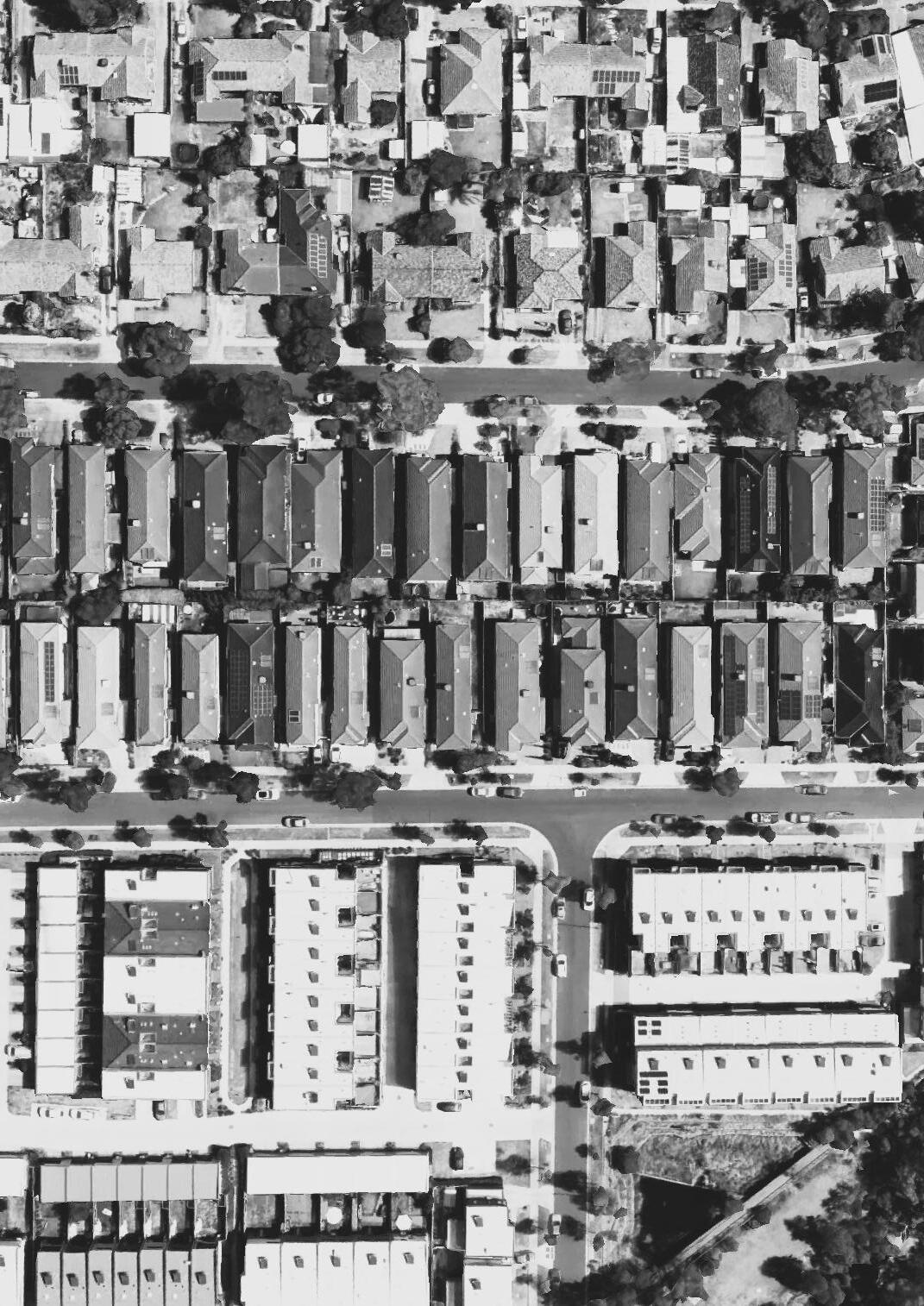


A ‘Party line’ was the name for ‘local loop’ telephone circuits that were shared by service subscribers of the early ‘landline’ telephone networks. This also meant that ‘Party lines’ provided no privacy in communication; frequently used as a source of entertainment and gossip, as well as a means of quickly alerting entire neighbourhoods of emergencies.
The ‘Party line’ became a social and cultural fixture (particularly for remote rural areas in Australia) for many decades, and ultimately promoted a sense of connectedness and community life.
In architecture, a ‘parti’ is defined as an organising thought, or decision, behind an architect’s design.
The ‘line’ is one form of this ‘parti’ that the studio will study, as many architects have done in the past – including Le Corbusier, Alison and Peter Smithson, Neave Brown, and Robin Boyd – to name a few.
Given this play on words and meaning, the studio asks a series of questions; What does it mean to live collectively today? What do we need for our comfort, health, and happiness in this collective?
How do the interrelationships of essential material and energy (resources) systems come to define and support a way of living? What does a ‘medium-density’ organisational model for housing look like for our city?
The studio is organised through two principal means; design research and analysis; and design exploration and iteration. The studio will explore housing at the scale of a medium-rise, muti-residential building), but will also consider the impact of its larger agglomerated urban form (explored through continuous, repeatable, linear models) and adjacent site conditions, alongside investigations into discrete and small-scale architectural components, that are charged with domestic utility, and ornament.
As part of this students will study closely, the parts and elements and scenes that constitute domestic life and interrogate the embedded histories in the fabric of the everyday, formed on an accumulation of architectural elements.
As collective living requires a variety of spaces, of varying sizes and functions, each design task will work through a series of spatial actions, including - multiplication, division, hybridity, overlap, compression, and expansion. Students will also need to consider the suitability of their outcomes against the scale of the site, the program, its use, and habitation. The primary task will be to design a multi-residential housing ‘block’ model that is repeatable, and variable to the site, context, programs and occupation of your proposal. Students’ projects will together form a linear precinct of collective housing – the Parti Line.
Students will work both individually and in groups for weekly tasks, before embarking on a final project and presentation, that will comprise of both collective and individual outcomes.
Throughout the semester the communication and representation of this work will focus on rigorous drawings, and images, with a series of diagrams, that explore the ‘Parti’ and inter-relational qualities of your proposal.
There will also be tasks dedicated to the production of carefully composed physical models made of card and paper.
Anna Jankovic

9:00am - 1:00pm, TUESDAY Semester
Anna is a practising Architect (ARBV)and Director of Simulaa, and an Associate Lecturer at RMIT Architecture.


MARINE is a speculative Master of Architecture design studio that explores the cultural, ecological, and architectural dimensions of Sea Country—ancestral territories where land and ocean are inseparable. Enhanced by an immersive site visit to a Great Ocean Drive campsite near Gunditjmara Sea Country, students will investigate architecture as a mode of marine witnessing—a way to listen to, respond to, and respect place through design.
Rather than producing traditional buildings, students will develop site-responsive interventions that engage with marine ecologies, Indigenous knowledge systems, and the poetic atmosphere of coastal remoteness. Sea Country is approached not as scenery or resource, but as a living entity embedded with story, law, kinship, and responsibility.
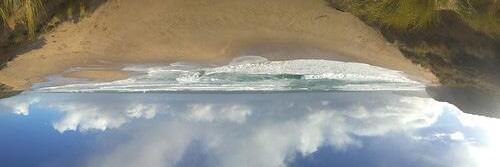
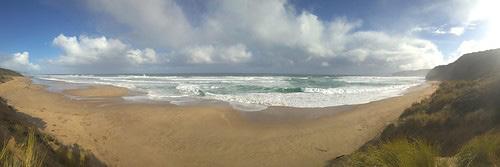
The studio emphasises design through immersion, combining field journaling, sensory mapping, cultural research, and material experimentation. Projects will integrate environmental strategies and reflect marine conditions such as fog, wind, tides, and erosion. In parallel, students will explore the temporal, celestial, and symbolic registers of coastal architecture—from tide marks and star paths to memorialisation and spiritual alignment.
MARINE invites students to radically reconsider architecture’s relationship to oceanic systems, Indigenous custodianship, and the slow violence of environmental and cultural change. The studio values reverence over dominance, listening over assertion, and relational reciprocity over imposition.

WHAT: >> IN THIS STUDIO YOU WILL DESIGN A MARINE RESEARCH STATION COMPRISING AN ENVIRONMENTAL IMMERSION CENTRE, STAFF AND VISITOR ACCOMMODATION, SCIENTIFIC LABORATORIES AND SUPPORTING INFRASTRUCTURE. WHEN: >> WEDNESDAY EVENINGS 6PM+. WHO: >> TUTORS SIMON DRYSDALE & HAZEL PORTER. DEPENDING ON AVAILABILITY THERE MAY BE GUESTS.
COSTS: >> EXPECT ADDITIONAL COST TO UNDERTAKE THIS STUDIO. THIS IS TO COVER THE ASSOCIATED SITE VISIT WHICH WILL INVOLVE CAR SHARE TRAVEL TO REGIONAL VICTORIA, CAMP SITE BOOKINGS AND FOOD SUPPLIES. THIS STUDIO DOES NOT SUPPLY CAMPING EQUIPMENT, CAR RENTAL, FUEL OR WIFI.




To build a scenario is to identify a potential shift, and design in response to its implications.
In this studio, each student will study and identify a real-world pressure: climate risk, density exchange, planning policy, agrourban transformation, cultural friction, or contested heritage, and identify a pressure point to escalate. This is not about solving problems, but amplifying them to expose latent architectural potential.
The scenario each student constructs becomes both method and provocation, shaping the brief, the strategy, and the architectural response. By intensifying specific conditions, students will develop spatial and formal strategies that engage with the forces already transforming the city.
The perimeter block will be the studio’s architectural and urban test case, a typology suited to large industrial plots for its ability to manage light, access, and edge conditions while absorbing new programs and pressures.
Set within the Montague Precinct in Fishermans Bend, where industrial heritage interfaces with stalled development and environmental pressures, students will experiment with this form to accommodate new housing above and a prescribed cultural program at ground level.
Each week introduces an agent: a precedent, site condition, or provocation, that sharpens the direction of the project.
Students will work in groups, within individual final projects situated within these groups. There will be model making.
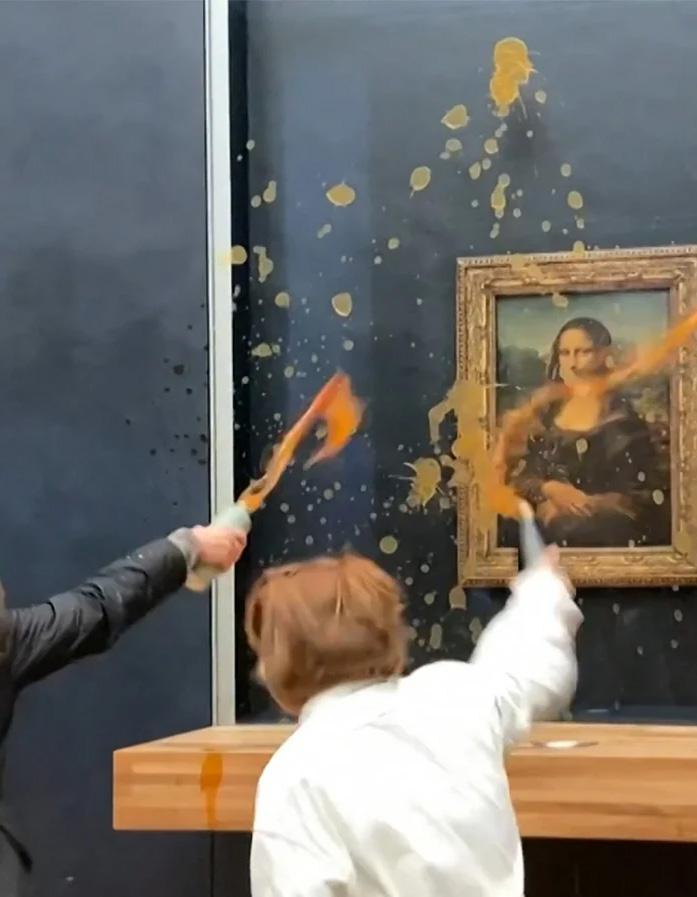
Tuesday
9:30 am - 1:30 pm
MASTER OF ARCHITECTURE DESIGN STUDIO SEMESTER 2, 2025
STUDIO TUTOR: IGOR PANTIC (Studio Igor Pantic Ltd.)
Commencing in Week 4
Week 4-12 (online),Tuesdays 6-10PM
Week 13-14 (in person) Intensive - Tuesdays 6-10PM and Friday 12-4PM

// Description
This studio explores the evolving relationship between human labour, digital design, and the role of emerging technologies in shaping architectural production. As automation and augmentation increasingly reconfigure the construction landscape, new hybrid forms of making are emerging - ones that do not fully replace human effort but instead restructure it in profound ways. Through the integration of Mixed Reality (MR) platforms with speculative thinking on automation, the studio asks: What does it mean to design for augmented construction?
The studio will investigate new material workflows that merge analogue making with holographic guidance and computational processes, developing small to mid-scale architectural proposals that integrate Mixed Reality (MR) and automation into both its fabrication process and post-construction lifecycle. Each project includes a design proposal and a 1:1 prototype fragment, constructed using MR-assisted techniques and material testing. Beyond fabrication, students will explore how extended reality and automation might operate across a building’s broader lifecycle, including its assembly, occupation, or even adaptive reconfiguration over time. Developed in groups of 2 (max 3) students, projects are situated through student-defined contexts, allowing critical engagement with material availability, vernacular practices, climate, or logistical constraints.
Students will develop skills in MR-assisted construction workflows, algorithmic design and material-driven prototyping, allowing materiality to inform digital logic and vice versa. Throughout the studio, emphasis will be placed on navigating hybrid workflows, where human decision-making, analogue craft, and digital tools operate together. Skills will be embedded through weekly design tasks, physical prototyping, and representational development. No prior experience with Mixed Reality workflows is required, though a working familiarity with Rhino and Grasshopper is recommended.
Ultimately, the studio invites students to consider how emerging tools reshape the roles of designers, builders, and machines. Mixed Reality and automation are not treated as neutral technologies, but as systems that reconfigure authorship, responsibility, and the spatial translation of design intent. Students will be encouraged to reflect on different models of collaboration between human and machine, from real-time holographic coordination to task-sharing across physical and digital domains. These investigations will inform not only how things are made, but also how we define labour, control, and communication in architectural production.
www.igorpantic.net / IG @sixthofmarch
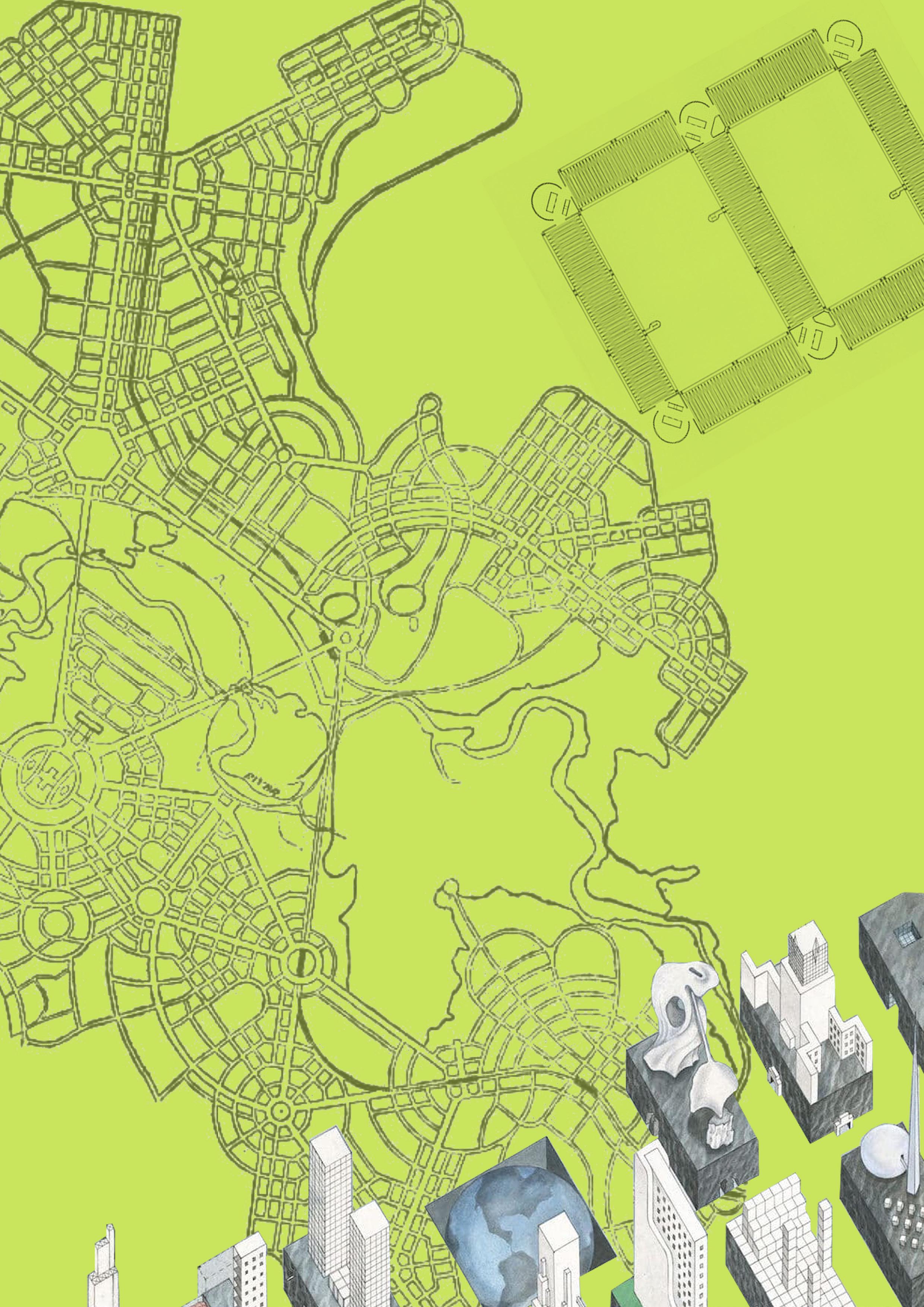
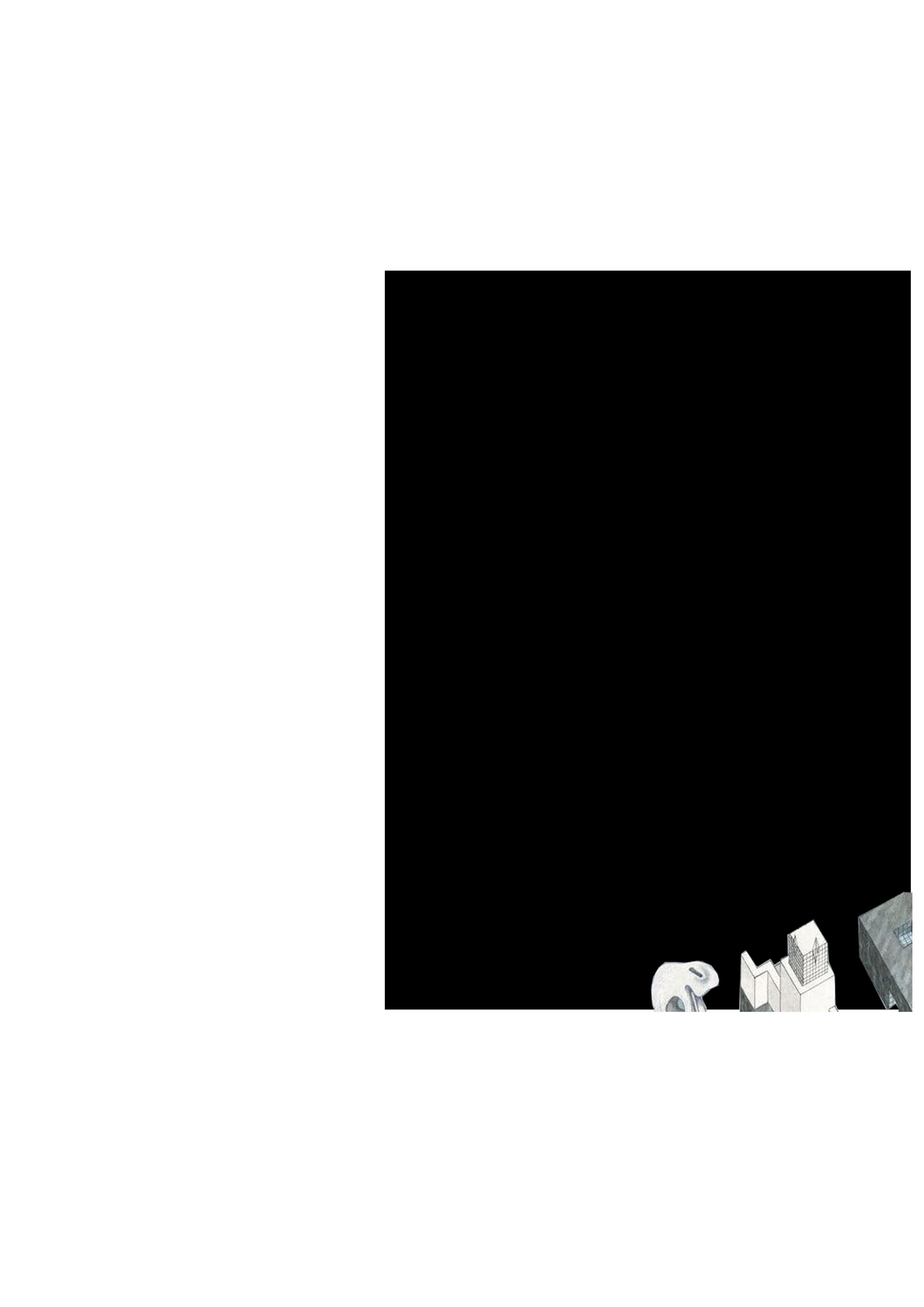

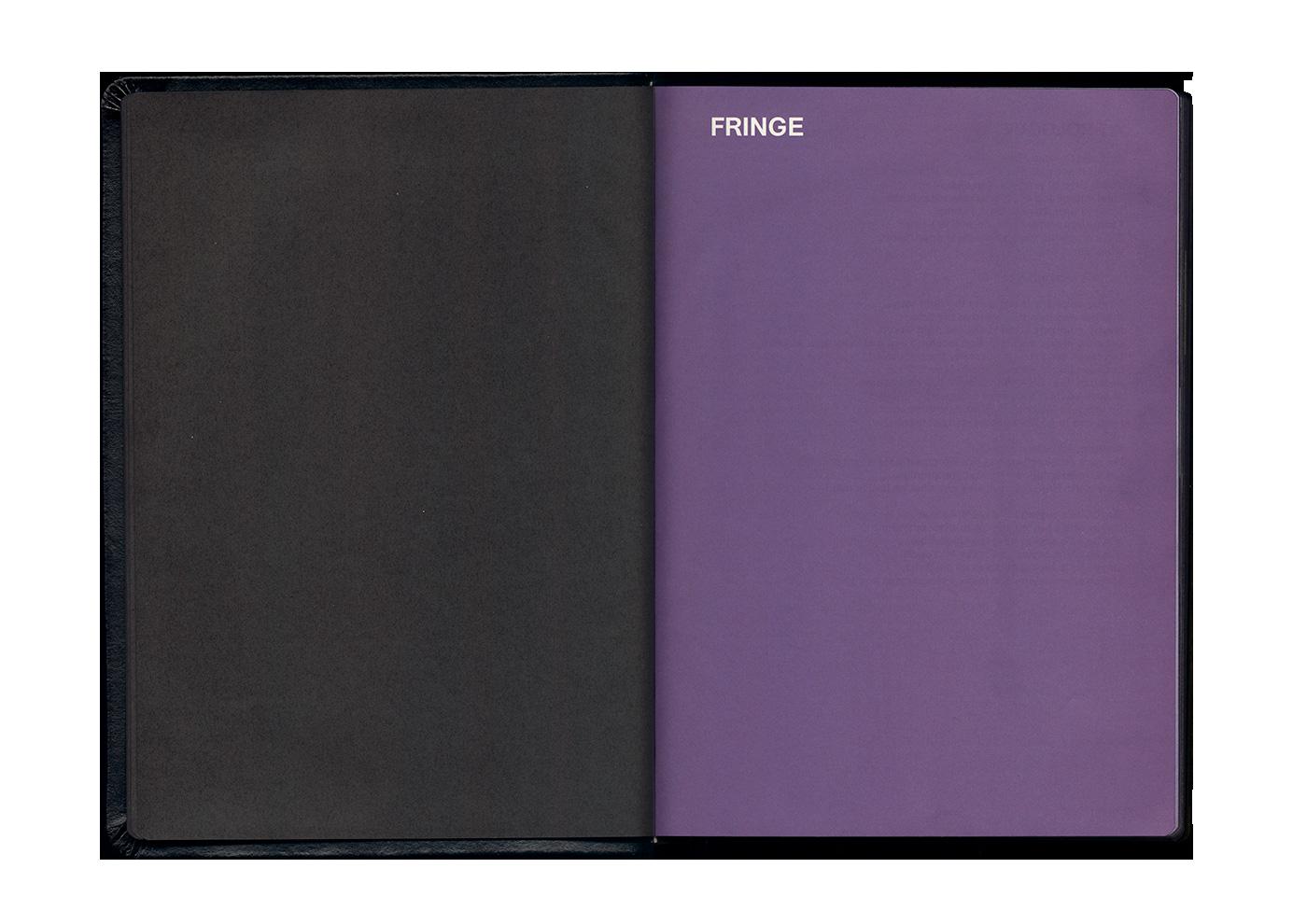
‘Fringe’ is a design studio interested in architecture and its relationship to emerging.
We will embark on a re-appraisal of ‘Fringe’ conceptually, geographically & geopolitically for our contemporary time, informed by the content in the chapter ‘Fringe’ from the 2015 monograph ‘Mongrel Rapture: The Architecture of Ashton Raggatt McDougall’.
The utility of architecture’s interest in a ‘Fringe’ condition will be critiqued, exploited, ignored and assessed through a series of speculative projects for public building(s) located on the physical and theoretical ‘fringes’.
Can context be materialised through the vessel of the architectural project? Does the tyranny of distance still exist?
‘Fringe’ on Wednesday evenings from 6pm.
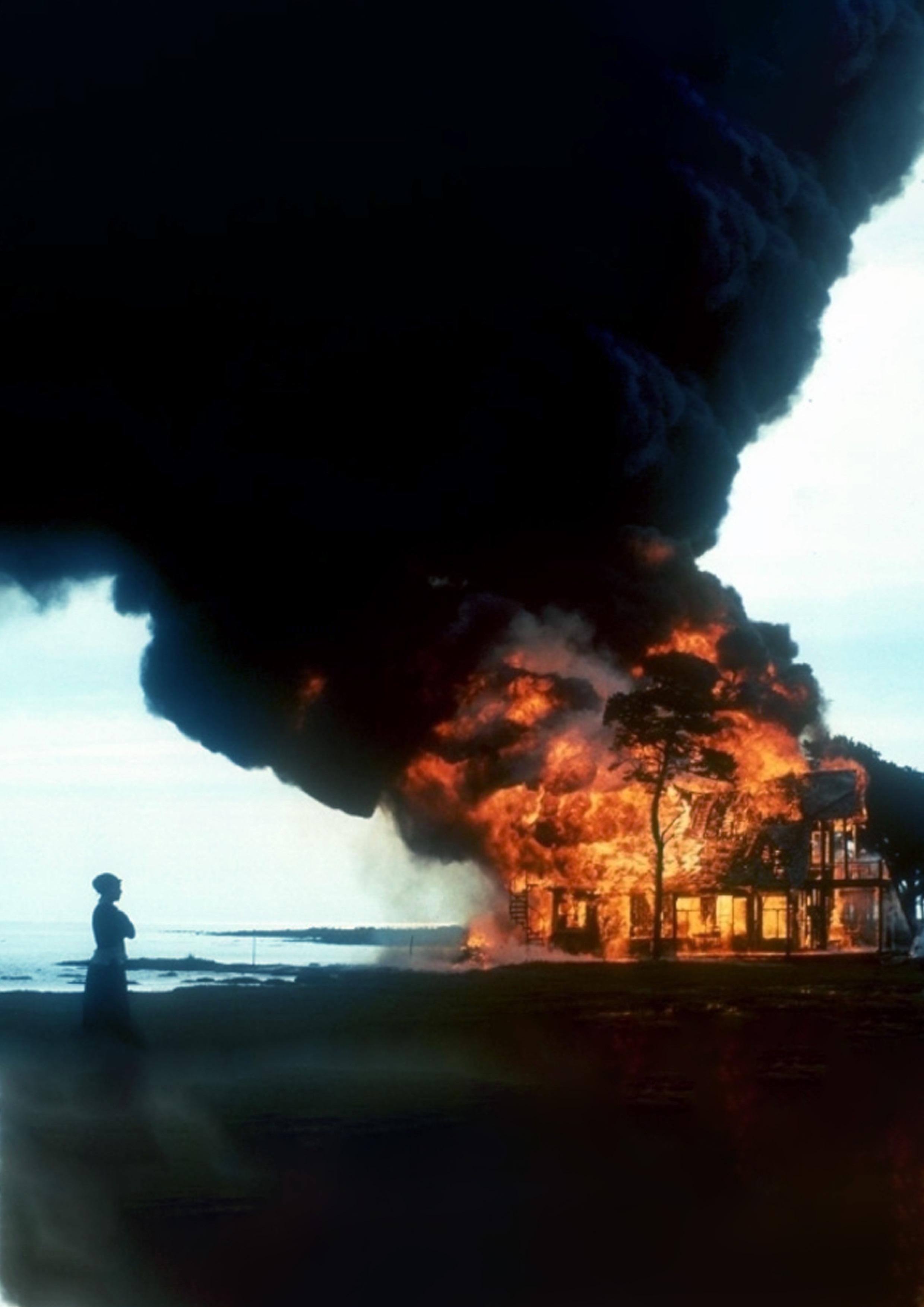

Agrippa! was... a roman general a poem
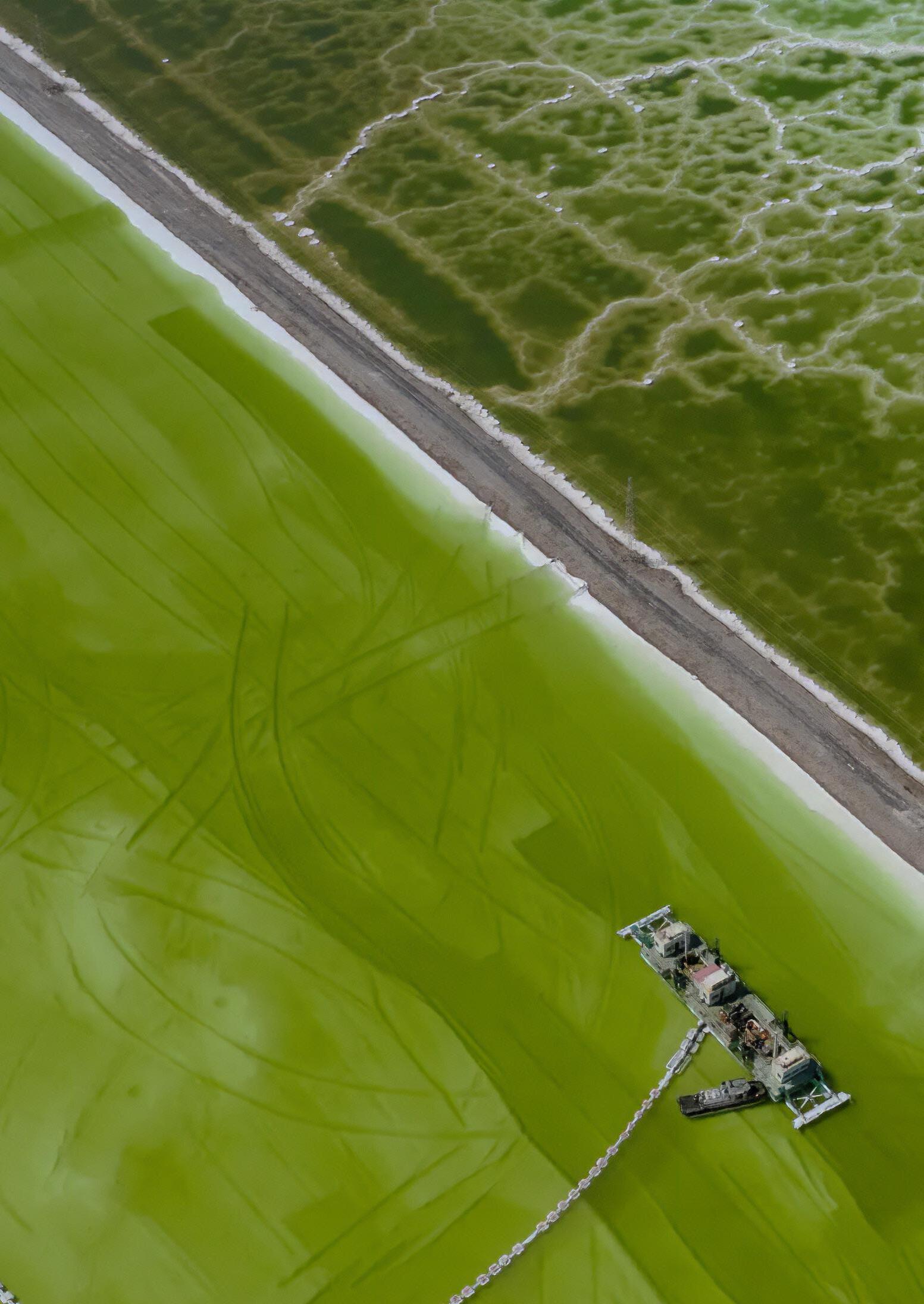
Agrippa! is a studio that explores the occupation of Melbourne’s CBD when subjected to a rise in sea level, questioning how the city might transform if its terrain were to alter completely, with roads becoming rivers, footpaths becoming shores. Students will design for themselves a houseboat, which they will then occupy for a 50 year career. Subsequently, you will engage with a series of sites along the Swanston St axis from Flinders St to Victoria St, ordered around and perceived through your houseboat, Agrippa! The studio output will be represented through a single 3.6m horizontal drawing of the whole Swanston St axis, furnished with your interventions, in the manner of Hokusai’s “Scenery on Both Banks of the Sumida River.” The studio reaches out to conceptual friends in Peter Eisenman, via Lateness, in Liam Young, via Planet City, and in Jane Bennett, via Vibrant Matter. There may or may not be a skerrick of Deleuze and Guattari in there too.
Agrippa! is... your beginning your end
Agrippa! is a studio about how we develop the discipline, the form, and the language of architecture when we’re faced with the unavoidable effects of climate change.
Agrippa! will be... the flood the raft
Agrippa! is a studio led by Bryn Murrell taught on Wednesdays at 6
tuesday evening 6-10pm
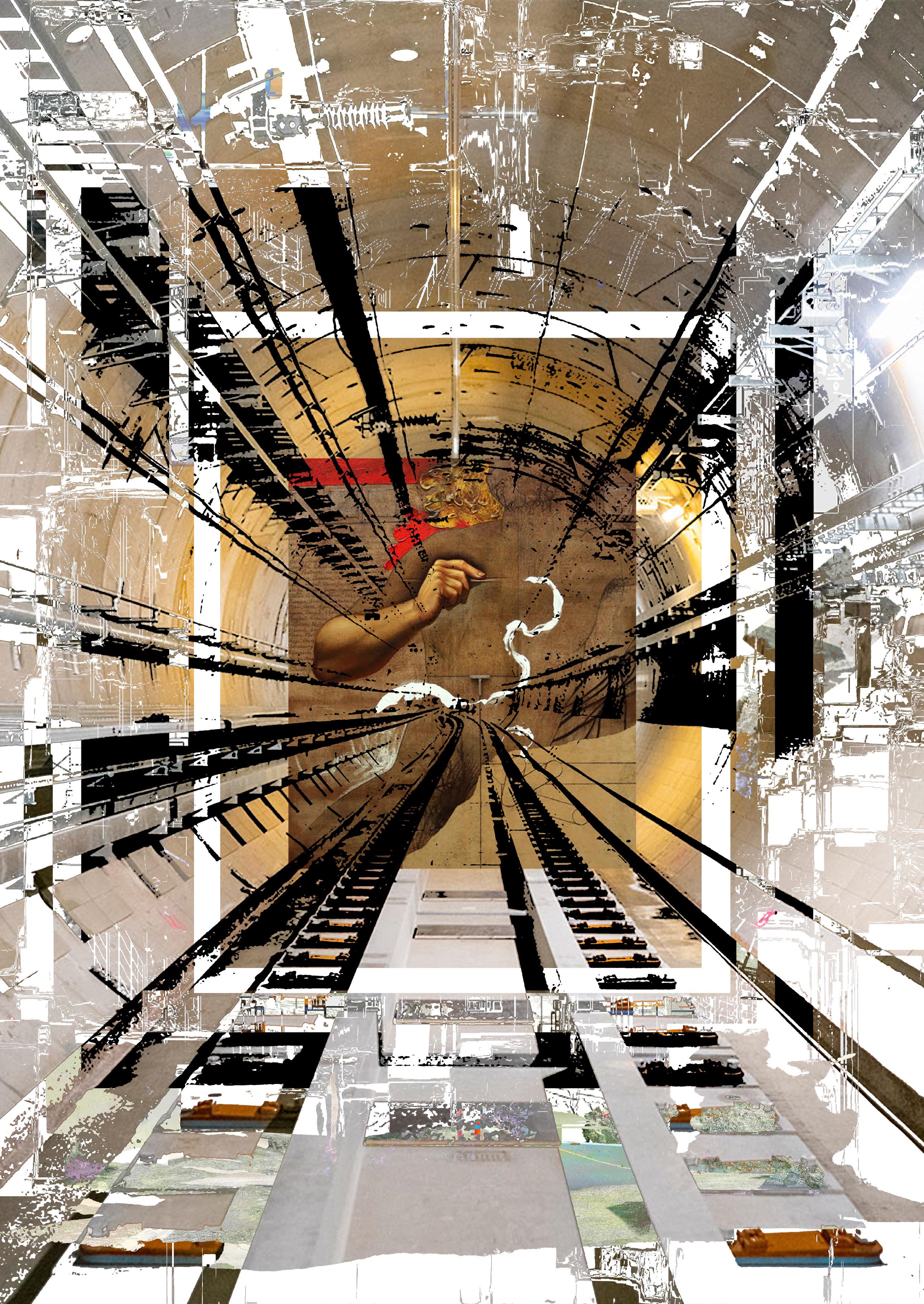
This studio will resurrect the historic rail line that once ran from Clifton Hill to North Melbourne, and will masterplan and design the stops in between.
Rather than treating their stations as technocratic instruments of economic growth, students will ask what other kinds of spaces, institutions, objects, or artefacts might be over or adjacent to their stations. Using the existing OSD (Over Station Development) and ASD (Adjacent Station Development) models as a guide, students will explore the architecture of transporation through fortnightly projects .
The line will be collectively mapped using a mix of digital scanning and hand drawing. This mapping will drive a studio-wide masterplan that will locate five new stations along the line. Working at times in pairs, and at times alone, students will develop these sites across five projects that combine the OSD and ASD model with different thematics that connect infrastructure with image theory. In the end, each student will curate their station projects and the group masterplan into a final vision for the suburb, eschewing conventional planning documents in favour of a set of illuminated afterimages that describe
SEM2 2025 | TUESDAY 6-10PM
RMIT Master of Architecture & Master of Urban Design Studio
STUDIO TUTOR: JIMI CHAKMA
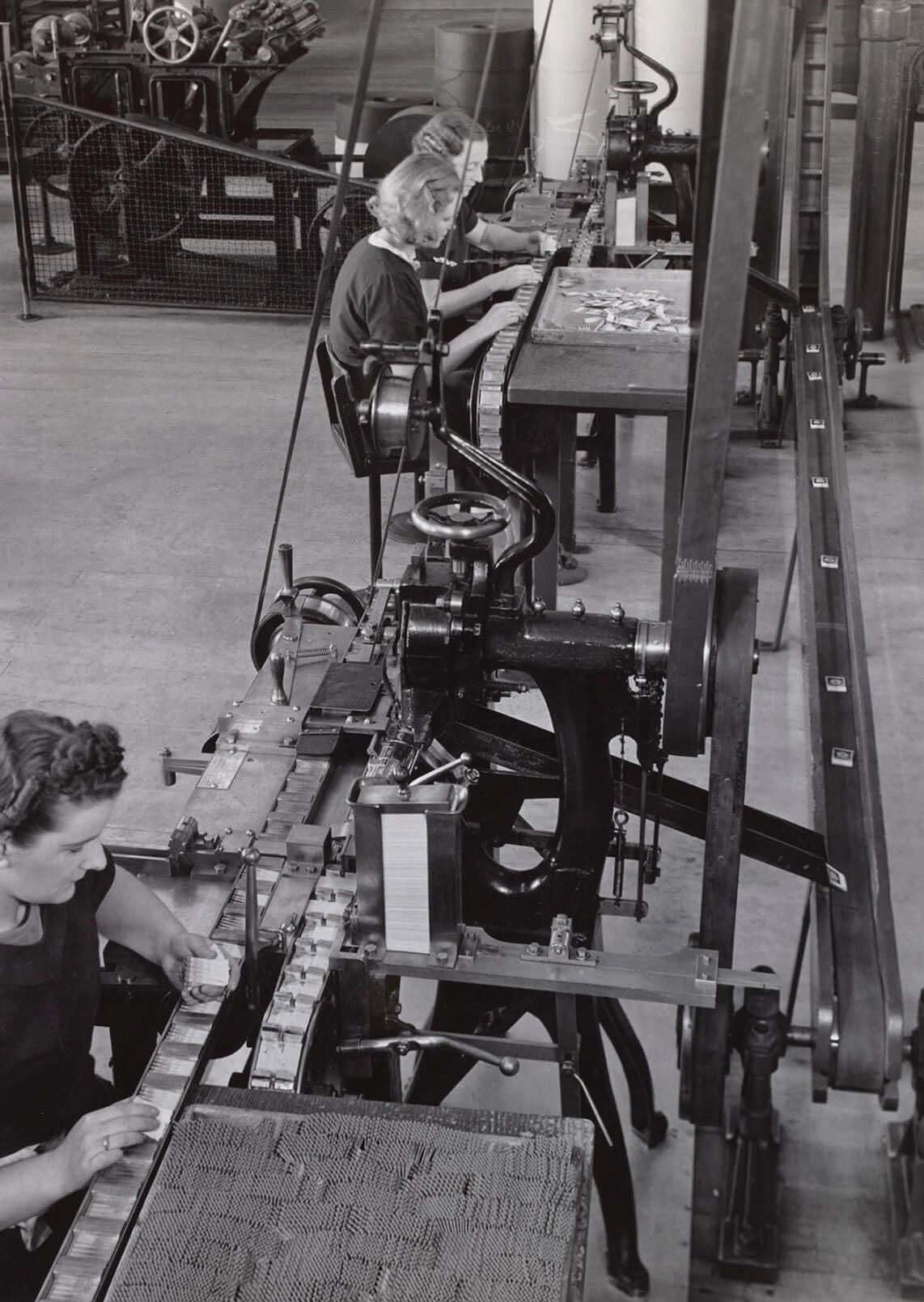
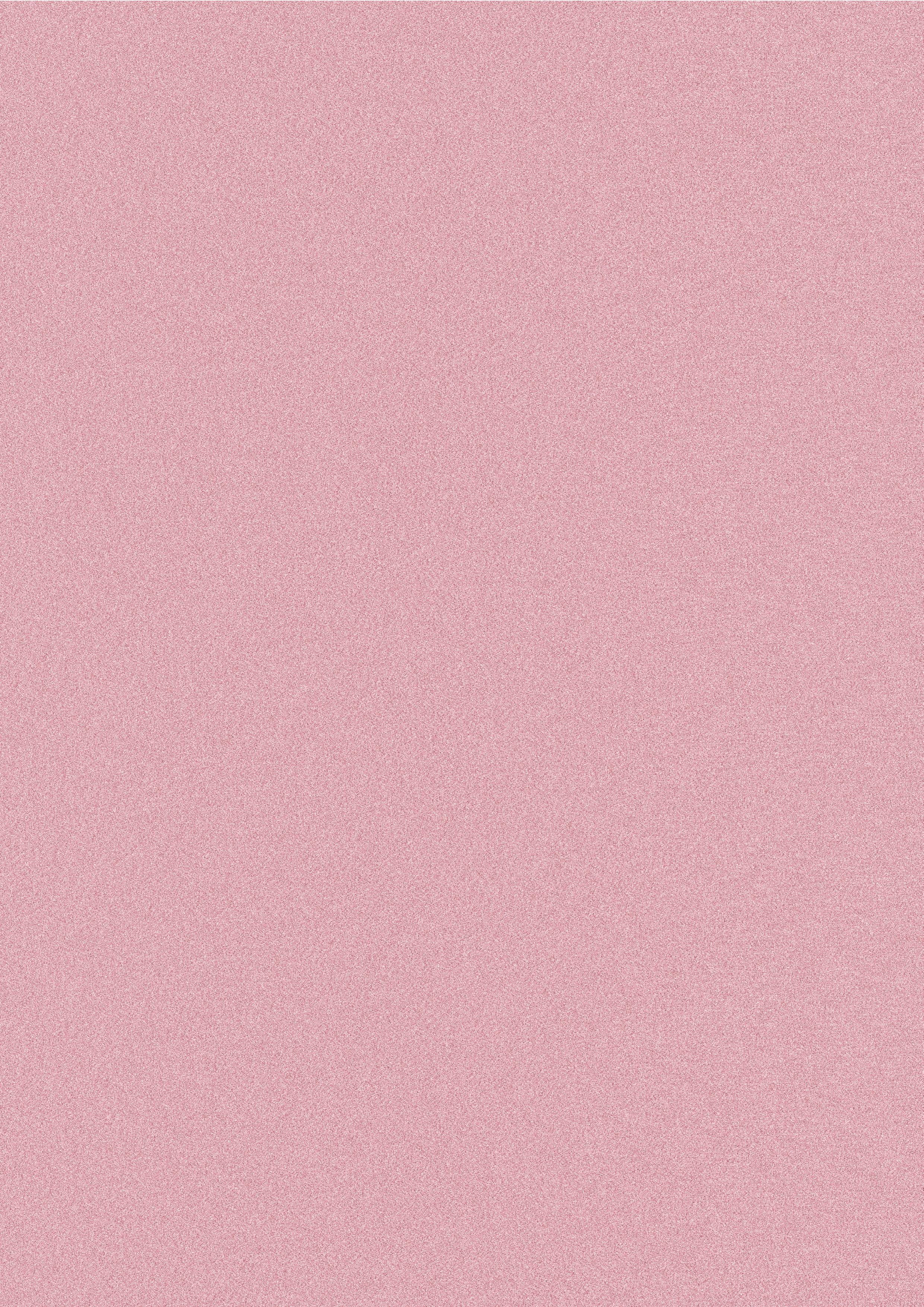
Since the Industrial Revolution, the rise of large-scale manufacturing, pollution, and rigid zoning laws pushed production to the urban periphery, resulting in the segregation of dwelling from making. However, advances in technology, the potential for decentralised manufacturing, and shifting economic patterns now offer an opportunity to blend production as part of the urban fabric.
Since the Industrial Revolution, the rise of large-scale manufacturing, pollution, and rigid zoning laws pushed production to the urban periphery, resulting in the segregation of dwelling from making. However, advances in technology, potential for manufacturing, and shifting economic patterns now offer an opportunity to blend production as part of the urban fabric.
This studio explores how small- to medium-scale productive uses can be reintroduced into existing urban environments, particularly at the scale of the block or precinct. Rather than treating production as a disruption, we will ask how it can enhance compact living, support local economies, and foster social cohesion. Focusing on Melbourne’s suburban the will investigate hybrid typologies can living, working, making within a shared footprint, and how architecture can help deliver new urban forms without relying on top-down rigid master plans.
This studio explores how small- to medium-scale productive uses can be reintroduced into existing urban environments, particularly at the scale of the block or precinct. Rather than treating production as a disruption, we will ask how it can enhance compact living, support local economies, and foster social cohesion. Focusing on Melbourne’s suburban context, the studio will investigate how hybrid typologies can embed living, working, and making within a shared footprint, and how architecture can help deliver new urban forms without relying on top-down rigid master plans.
We will begin with rigorous observation and documentation of existing urban conditions, factories, and architectural precedents—examining spatial relationships, materials, and programmatic overlaps. The design approach will embrace iteration and adaptability, allowing ideas to evolve in response to context, use, and time. Students will explore how architectural interventions—through form, program, and civic structure—can mediate the relationship between producer and consumer, private and public, old and new.
We will begin with rigorous observation and documentation of existing urban conditions, factories, and architectural precedents—examining spatial relationships, materials, and programmatic overlaps. The design approach will embrace iteration and adaptability, allowing ideas to evolve in response to context, use, and time. Students will explore how interventions—through form, and civic structure—can the relationship between producer and consumer, private and public, old and new.
Ultimately, the studio aims to develop an alternative model for the productive city: an architectural system capable of transforming urban areas into resilient, mixed-use environments where production and consumption exist in meaningful proximity.
Ultimately, the studio aims to develop an alternative model for the productive city: an architectural system capable of transforming urban areas into resilient, mixed-use environments where production and consumption exist in meaningful proximity.
This studio investigates the spatial, cultural, and economic conditions that shape creative production in postindustrial urban contexts. Set in Abbotsford, an inner Melbourne suburb marked by overlapping histories of industry, migration, and gentrification, students will undertake a speculative masterplan for a block with contrasting edge conditions.
The site includes existing creative industries and typological anomalies, framed by the Yarra River, the monolithic CUB brewery precinct, and a patchwork of fine grain worker housing, warehouses, and new apartment developments.
In Weeks 1 to 7, students will work in pairs to propose a block scale masterplan that amplifies existing cultural programs and develop a landscape and urban strategy for open spaces. This will include an adaptive reuse proposal for a warehouse along the river edge, and a landscape and urban strategy for the wider block. After the midsemester critique, students will work individually to develop a detailed architectural project within the masterplan framework.
In a city increasingly shaped by property speculation, short term leases, and market driven planning, how can architecture support the layered and precarious structures of cultural practice?
Students will conduct design research through precedent analysis, self directed site visits, and iterative spatial studies. Projects will be developed through physical modelling, animated drawings using Adobe After Effects, and architectural representation focused on adaptability, shared use, and long term relevance.
Adobe After Effects introduced Rhino modelling skills required Collective Site Model and individual models
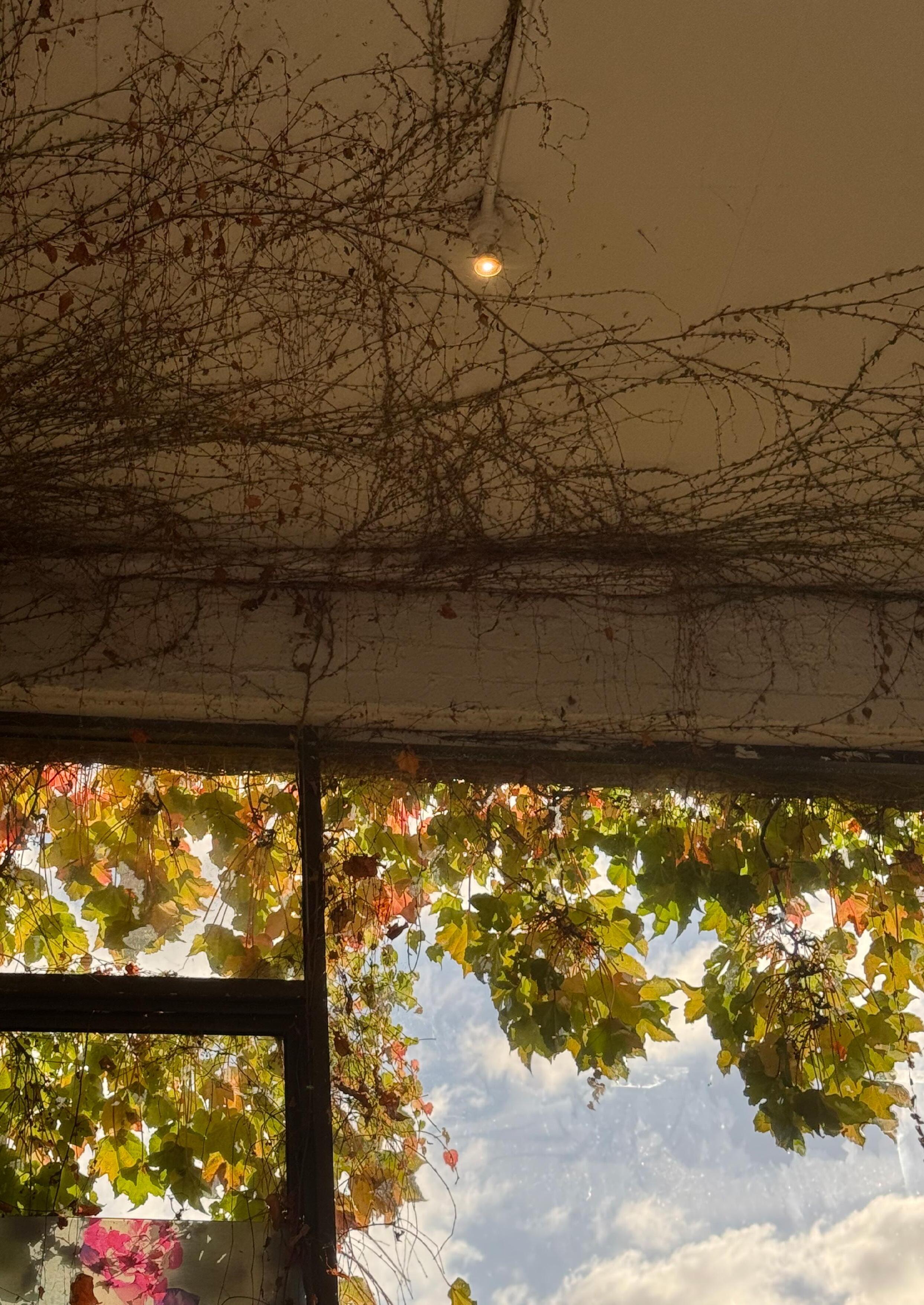
RMIT Master of Architecture
Design Studio 2025 Semester 2
Led by Vicky Lam
Wednesdays 6pm
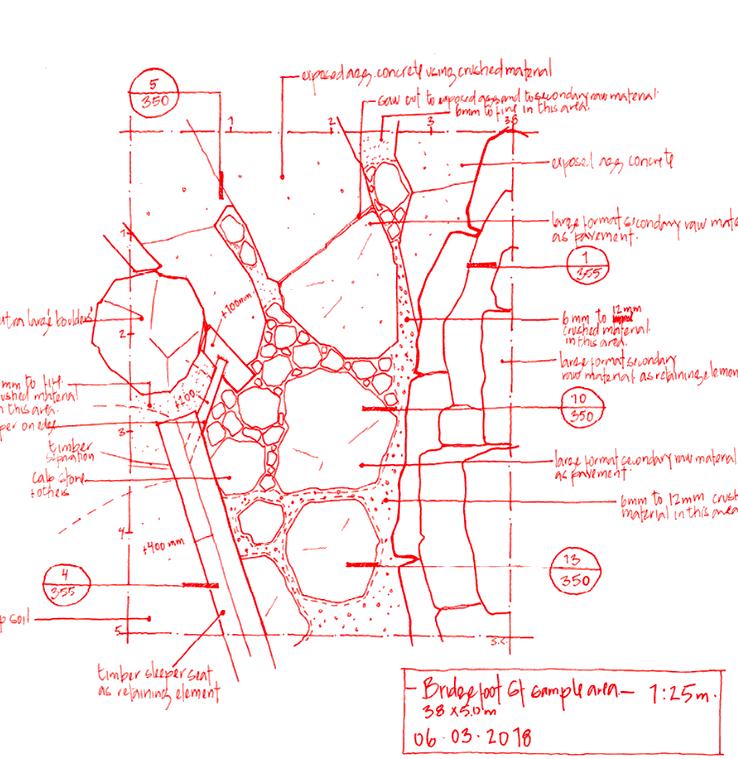

This studio is focused on the integration of dense urban models into existing industrial sites as a way of confronting collective unease at the inclusion of productive places in our civic centres.
The semester will consider the functioning of a large site of industrial use - distributed across the city in likesituations and this semester specifically as an operating Concrete Factory.
We will then speculate on shared amenity characterised by supporting the repeated habits of people who engage with this place in the form of a Workers Club. And finally an imagined future circumstance where this use has changed and a more diverse public invited to participate in a new Employment Centre.
We will cover a suite of tools that will allow you to work at scale and with intent. Strategic positioning derived from a studied look at entire suburbs will be translated into nuanced urban design outcomes through massing exercises and in-class sketching sessions.
Facade design and meaningful public realm responses will be developed through non-traditional means of site analysis; that includes ephemera, layered and intertwined history, aesthetics, material culture, research and critique. Sophisticated atmospheric choreography will be explored through video making and novel presentation techniques, and all of these methods cultivated through in class tutorials and workshops.
Fundamentally we are interested in the opportunity presented by the spatial consequences industry & infrastructure to broaden the scope of a shared narrative around repair/ethical development. If it can be made to work harder to generate meaningful public places - then this status can be leveraged to contribute to a sense of collective urgency & understanding.
Concrete Facories/ Mixed Use
Key themes: Realism, Social Condensors, Third Landscapes, Perceptual Phenomenology
W1-W14 Tuesday 6pm
Rotating Pairs & Independent

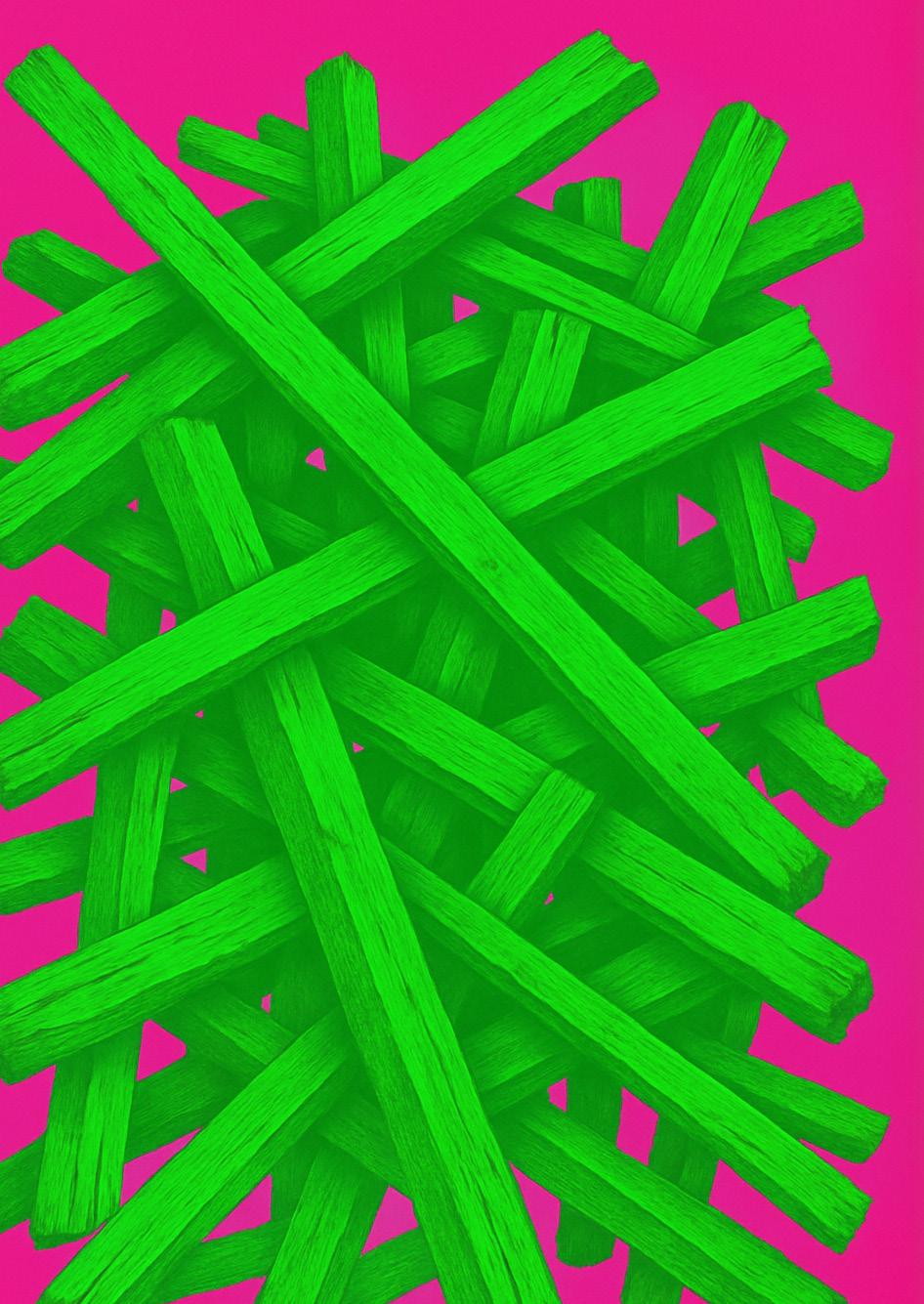
TUESDAY 9:30-13:30
We live as if we have an infinite amount of resources at our disposal. The 20th century saw an 23-fold increase in the use of natural resources in the construction industry alone. We have no lasting relationship to objects or the time and place they came from. We must reimagine the sole genius of the architect: We must build by reconfiguring, dissassembling and reimaging.
This studio will explore digital tools and techniques to provide the potential reuse of construction materials and to enable the communication of a relationship to the primary resources and individual architectural building parts. We’ll be looking at how we might develop a digital ledger or history for material and explore what forms kind of complex forms are possibly with pre existing elemental parts
These techniques are situated in the design of a Museum to the Banal Architectural Element on the site of the Queen Victoria Market. We must build by reconfiguring, dissassembling and reimaging.
Important details
Group and collaborative work
Reclaimed materials site visit - $80 for transport, and guided visit.
Grasshopper will be used
BYO laptop
SEMESTER 02, 2025
This studio investigates how architecture can affect social, cultural, and political change using the design of a School of Architecture as a vehicle to form positions on how spatial design can organise and manifest a Confluence of Ideas.
A School of Architecture and the design for the Building that houses the School will be used to experiment and test ideas that challenge positions on Pedagogy and Profession. The aim of the studio is for students to develop a way to respond in the capacity of an architect to the predominantly nonarchitectural world that we live in, producing drawings and propositions that communicate clearly how we can, should or must move forward –aspiring to develop a mode of practice to create spaces that hold power to influence positive change.
THEMES
Place, Culture, Identity
MODES
Literary Design Methodology
Plato’s Theory of Forms Brown Card Model Making Socratic Method of Discourse Drawing Reading Writing Individual & Groupwork
PROJECT BRIEF
School of Architecture
PROJECT SITE 136 - 153 Victoria Street, Carlton
TIME & PLACE
Tuesday Evenings
6PM - 10PM
RMIT Design Hub
STUDIO LEADER
Steven Chu, Architect


Vicky Lam is an Associate Lecturer at RMIT Architetcure. She coordinates Selections and teaches Design in the Bachelors and Masters Programs.
Design Studio: Block Party: Abbotsford e: vicky.lam@rmit.edu.au
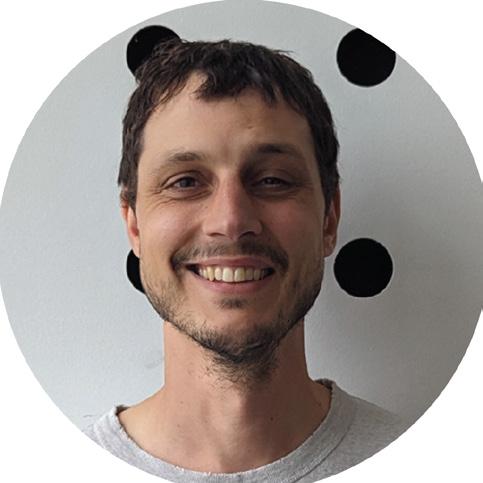
Tom Muratore is an Associate Lecturer in the School of Architecture & Urban Design.
Design Studio: People Pleaser e: thomas.muratore@rmit. edu.au
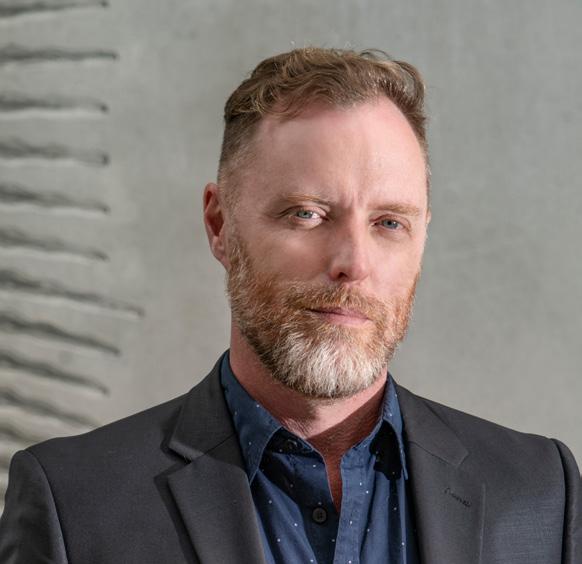
Dr Ben Milbourne is an architect and Senior Lecturer at RMIT where he is engaged in research on the creative potential and professional impacts of the adoption of advanced manufacturing in architecture. He is a founding partner of Common, an architecture and urban design practice focused on engaging in the common commission of the city through public and private projects.
w: www.common-adr.com ig: benmilbourne_ e: ben.milbourne@rmit.edu. au
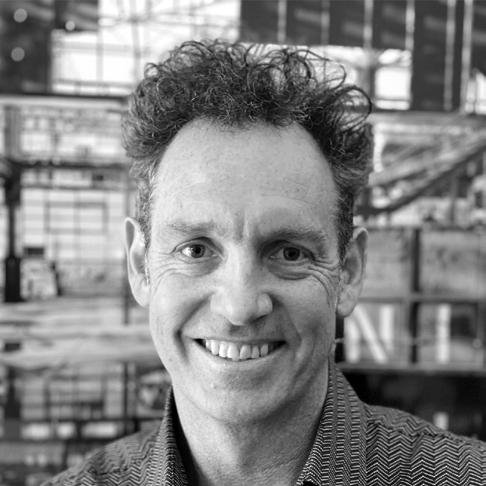
Neil Appleton is a Design Director of Lyons renowned for his expertise in sustainable urban design, collaborative work and learning environments and major specialist research and laboratory facilities.
Design Studio: Lyons Practice Studio: NEOFGAA w: www.lyonsarch.com.au ig: @lyonsarchitecture
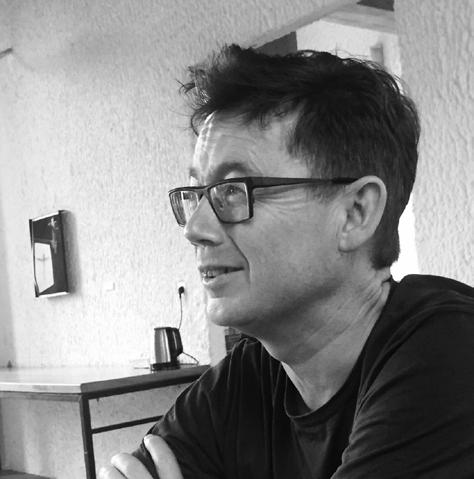
Associate Professor
Richard Black is a registered architect, educator, author and Associate Professor with RMIT. His teaching, design practice and research activities explore overlaps and adjacencies between architecture and landscape.
Design Studio: Living Networks: Dja Dja Wurrung Country
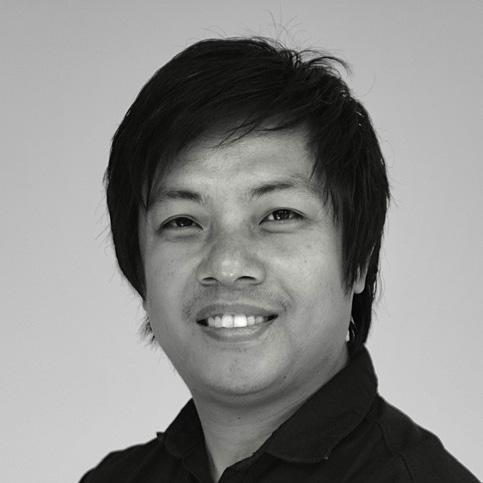
Jimi Chakma is an urban designer, academic tutor and overseas architect from Bangladesh. Currently, he is a PhD student at RMIT University.
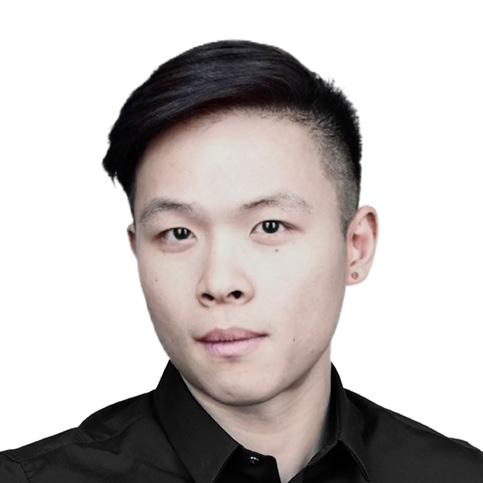
Nic Bao is a Registered Architect and Senior Lecturer in Architecture at the School of Architecture and Urban Design, RMIT University.
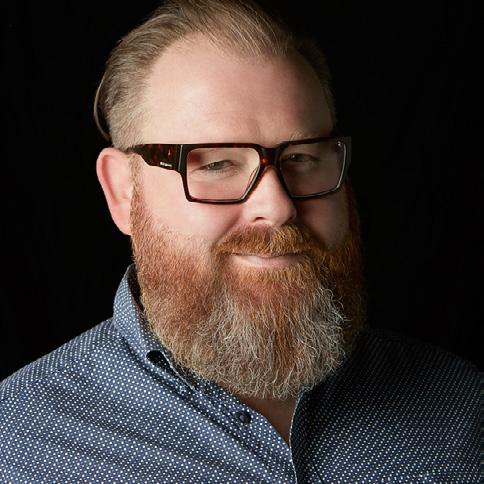
Design Studio: Alt_Block: Productive City ig: @folio_jimi.chakma
Simon Drysdale is a specialist consultant offering strategic design and advisory services focused on cognitive decline - the psychology of space and how inclusive urban design and architecture can imporve quality of life experiences. Simon is a board member at Heathcote Dementia Alliance and a member at Dementia Alliance International Environmental Design Special Interest Group.
Design Studio: Marine
Design Studio: ReTectonics 3.0 e: nic.bao@rmit.edu.au
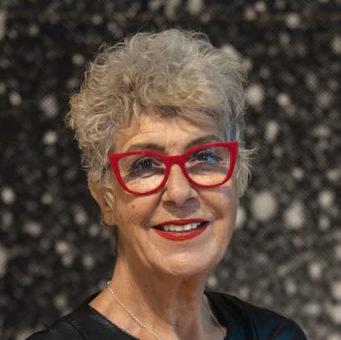
Professor N’arweet Carolyn Briggs AM is a descendant of the First Peoples of Melbourne, the Yaluk-ut Weelam clan of the Boon Wurrung. She is also the Founder and Chair of the Boon Wurrung Foundation, established to conduct cultural research, including for the restoration of the Boon Wurrung language.
Design Studio: Disrupt: Next Chapter
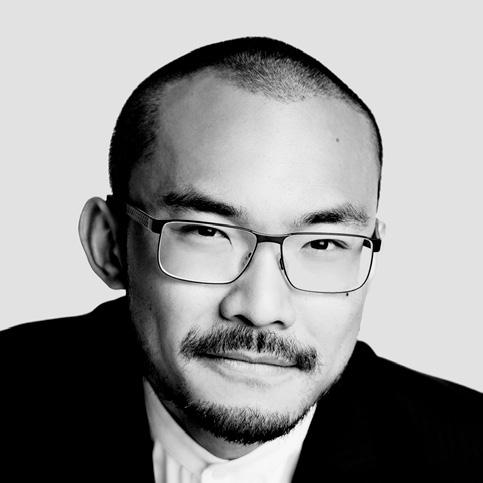
Steven Chu is an architect and educator who emerged from an upbringing within a brutal military dictatorship. He now holds the positions of Principal Architect and Director at Programmed, where he leads the design and delivery of projects instrumental to strengthening local communities for government clients across Victoria.
Design Studio: Artefacts of Rigour
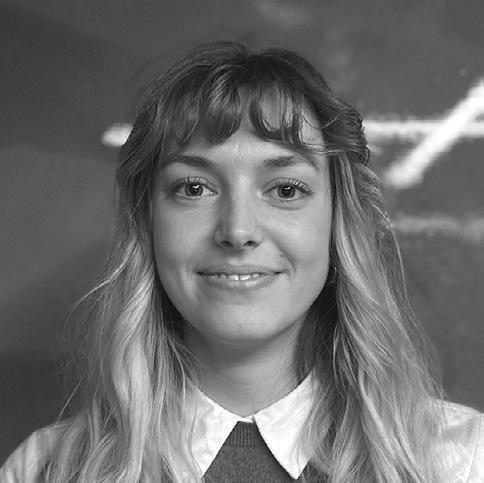
Briony Ewing is a Design Architect at Lyons and coleader of the Lyons Practice Studio who is passionate about design outcomes that are culturally expressive and contextually responsive.
Design Studio: Lyons Practice Studio: NEOFGAA w: www.lyonsarch.com.au ig: @lyonsarchitecture
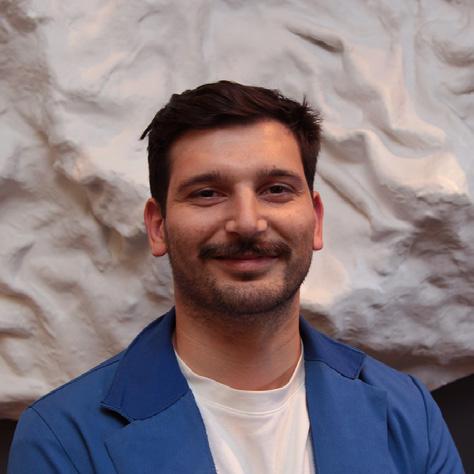
Senesios (Nessie) Frangos is an Associate at ARM Architecture who is interested in the intricacies of context and the role civic buildings have in the contemporary world as potential vessels for commentary &/or reflections on the places where they stand both locally and globally.
Design Studio: ARM Practice Studio: Fringe

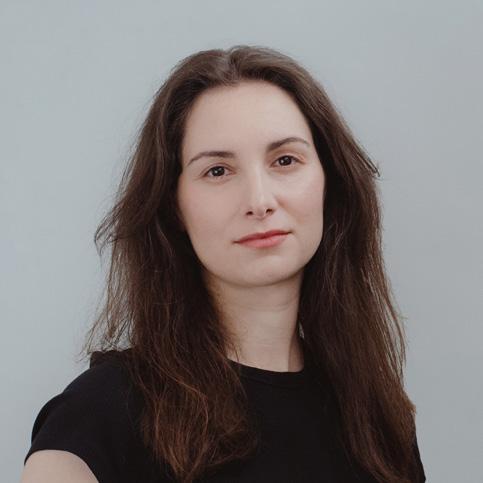

Marc Gibson is Lecturer and PhD candidate in RMIT Architecture. Marc is the Digital Lead within the RMIT Architecture | Tectonic Formation Lab where his research contributes to the development of digital workflows and design strategies across advanced fabrication projects.
Design Studio: China Travelling Studio: Hybrid Tectonics ig: @marcwgibson ig: @tectonicformationlab e: marc.gibson@rmit.edu.au
Anna Jankovic is an architect, director of Simulaa. An Associate Lecturer at RMIT Architecture, Anna teaches Design Studio, History and Professional Practice, and supervises Major Projects, alongside her research on adaptive and resilient
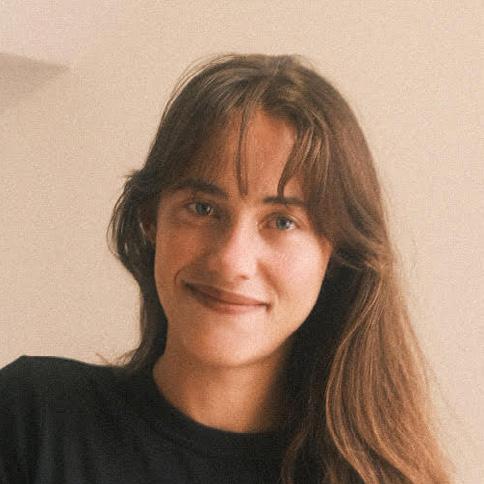
Lauren Garner is an architect (G-AP) and Associate Lecturer at RMIT. She has gathered local and international experience on a range of civic projects through her work at KTA, MCR, and Snøhetta, and has been teaching at RMIT since 2019.
Design Studio: Scenario Building e: lauren.garner@rmit.edu.au

Greg Gong is a Director at Denton Corker Marshall (DCM) Architects in Australia.
Design Studio: [Re]Tectonics 3.0

Simone Koch found architect brew koch with Dr Peter Brew in 2022. Their quest is to understand the idea, the architecture that exists already in a place. This architecture is then embedded in their work. Their idea is to discover what is, in many ways, immanent.
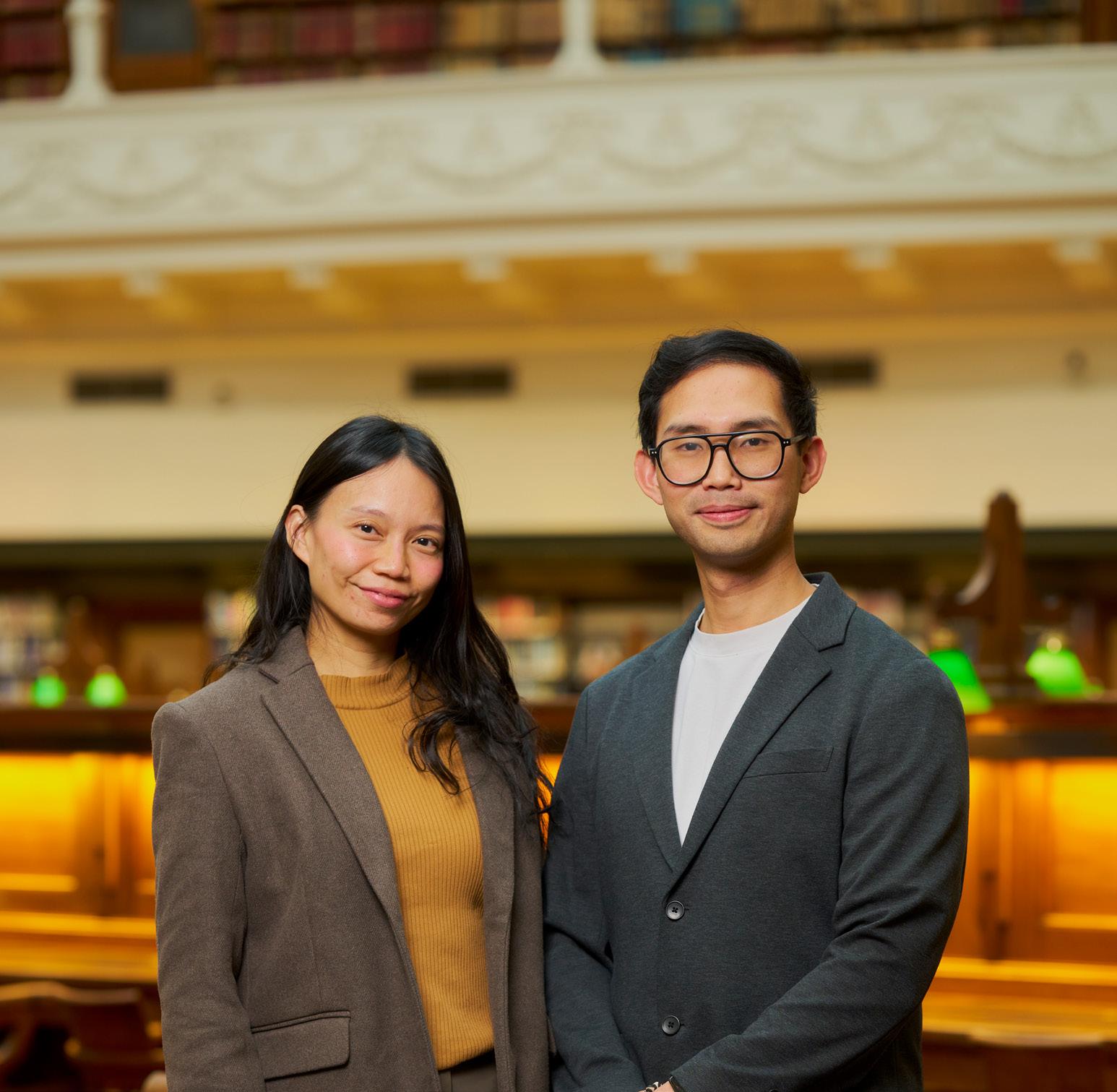
not only but also
Patrick Macasaet is Lecturer and Research Leader at RMIT A&UD Immersive Futures Lab.
Design Studio: Continuums, Data, Being 2: RMIT City North w: superscale.com.au ig: @superscale ig: @immersivefutures e: patrick.macasaet@rmit. edu.au

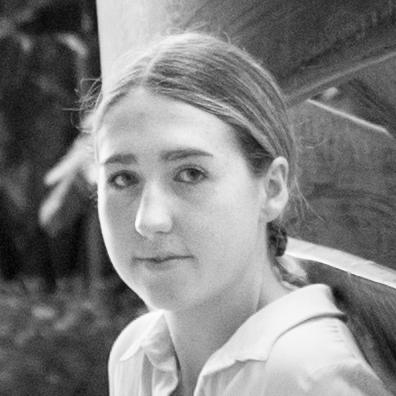
Stasinos Mantzis is a practicing architect for 20 years. Stas is an experienced registered architect and educator with an interest in how culture and cultural knowledge can be integrated in all aspects of the built environment.
Design Studio: Disrupt: Next Chapter ig: @stasman

Bryn Murrell is an architect working in practice, where he works on projects of every scale. He is also a part of HABIT & ENQ., interdisciplinary collectives that have provided works for the City of Melbourne and the University of Melbourne.
Design Studio: Agrippa!
Olivia O’Donnell is a registered Landscape Architect and founding member of Second Place, a collective opening dialogues around alternative and expanded modes of landscape architectural practice.
Design Studio: News from Nowhere
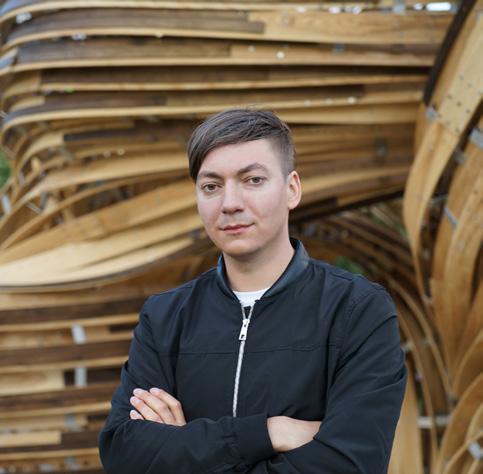
Igor Pantic is an architectural designer and researcher based in London and Bangkok, and the founder of Studio Igor Pantic Ltd. He works at the intersection of computational design, digital fabrication, immersive MR/VR, and generative AI.
Design Studio: Augmented Futures

Liam Oxlade is a Senior Associate at NH Architecture and is interested in how ideas of civic function can be integrated into a diverse set of built & propositional outcomes.
Design Studio: News from Nowhere ig: @lxlade

Caitlyn Parry is a design practitioner and Lecturer in the Architecture program in the School of Architecture and Urban Design, RMIT University.
Design Studio: MONGREL MATTERS

Dr Christine Phillips is a non-indigenous architect, educator and writer who is passionate about how history, culture and understandings of place and Country can inform our built environment.
Design Studio: Disrupt: Next Chapter w: www.oopla.org ig: @x10phillips e: christine.phillips@rmit.edu.
au
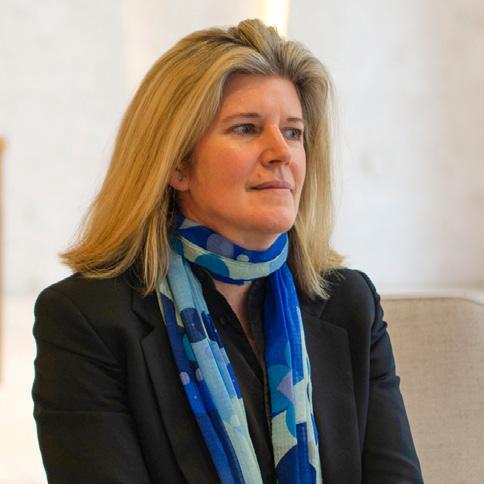
Hazel Porter is a Principal and Designer Leader at Woods Bagot.
Design Studio: Marine

Adam Pustola is a Senior Principal at Lyons and a Design Architect who specialises in the creative and strategic development and delivery of complex public and institutional projects.
Design Studio: Lyons Practice Studio: NEOFGAA w: www.lyonsarch.com.au ig: @lyonsarchitecture
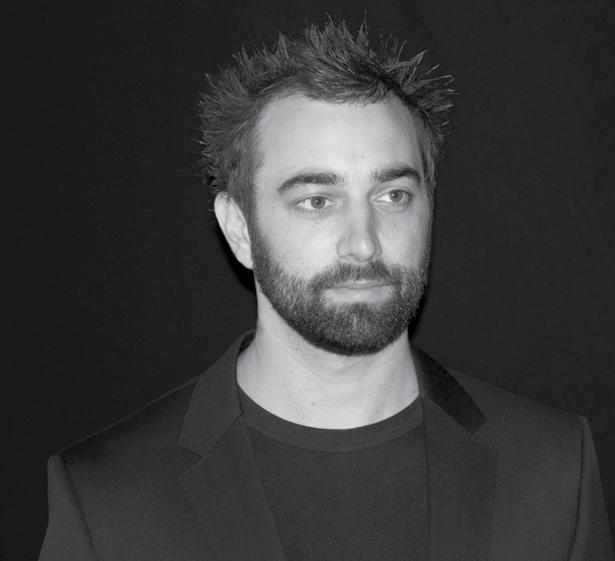
Professor Roland Snooks is the director of the RMIT Architecture | Tectonic Formation Lab and the architecture practice Snooks+Harper.

Claire Scorpo is the codirector of Agius Scorpo Architects, and Lecturer at RMIT School of Architecture + Urban Design.

Design Studio: China Travelling Studio: Hybrid Tectonics w: tectonicformationlab.com ig: @tectonicformationlab e: roland.snooks@rmit.edu.au
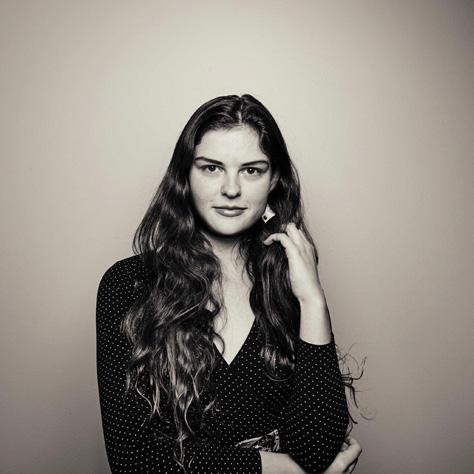
Laura Szyman has recently completed her design research PhD at RMIT University, developing dialectical drawing methods to reveal the morphological effect of commodification on housing in Melbourne’s periphery.
Design Studio: Reality Modelled After Its Discontents
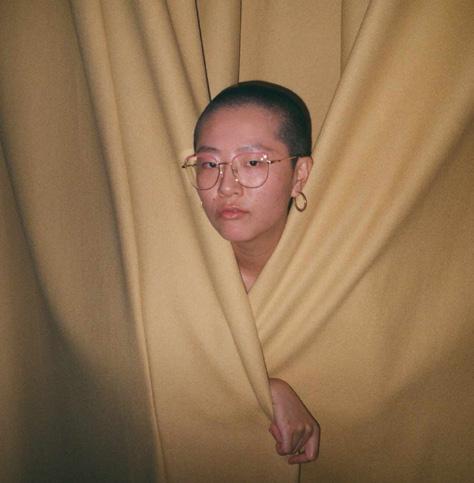
Hannah Zhu is an architect and artist. She is a project architect at Architecture Associates, and her multimedia work explores nomadic ecology and cinematic methodologies.
Design Studio: Fire, Water, and Other Building Myths
Design Studio: Suburban Drift ig: @clairescorpo e: claire.scorpo@rmit.edu.au
Dr Michael Spooner is a Senior Lecturer in the School of Architecture & Urban Design with extensive experience in higher education teaching and learning.
