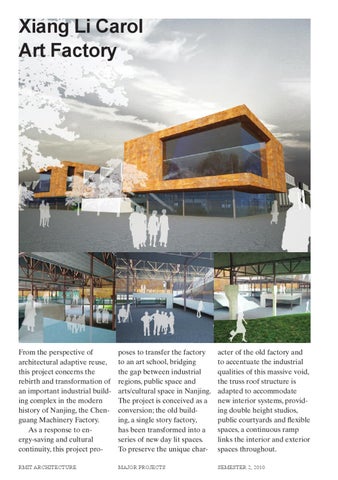Xiang Li Carol Art Factory
From the perspective of architectural adaptive reuse, this project concerns the rebirth and transformation of an important industrial building complex in the modern history of Nanjing, the Chenguang Machinery Factory. As a response to energy-saving and cultural continuity, this project pro-
poses to transfer the factory to an art school, bridging the gap between industrial regions, public space and arts/cultural space in Nanjing. The project is conceived as a conversion; the old building, a single story factory, has been transformed into a series of new day lit spaces. To preserve the unique char-
acter of the old factory and to accentuate the industrial qualities of this massive void, the truss roof structure is adapted to accommodate new interior systems, providing double height studios, public courtyards and flexible spaces, a continuous ramp links the interior and exterior spaces throughout.
rmit architecture
major projects
semester 2, 2010
rmitarch-majorcat-s2-2010.indd 54
08/11/2010 10:00:48
