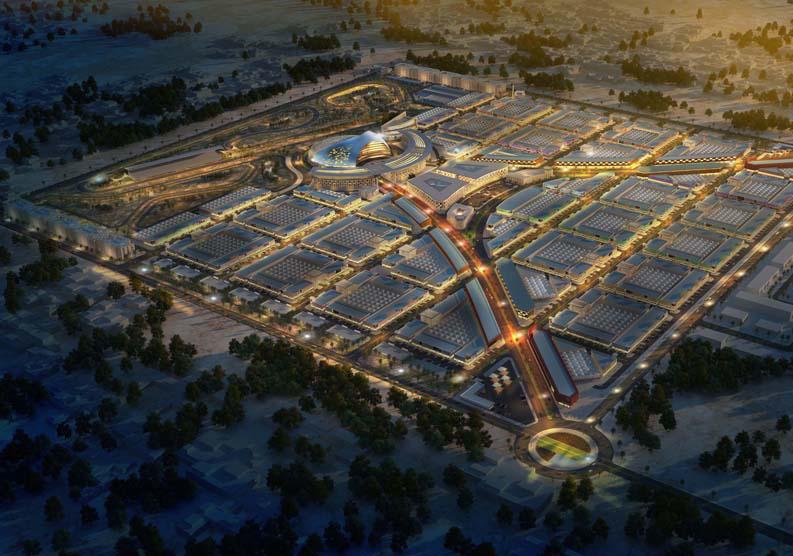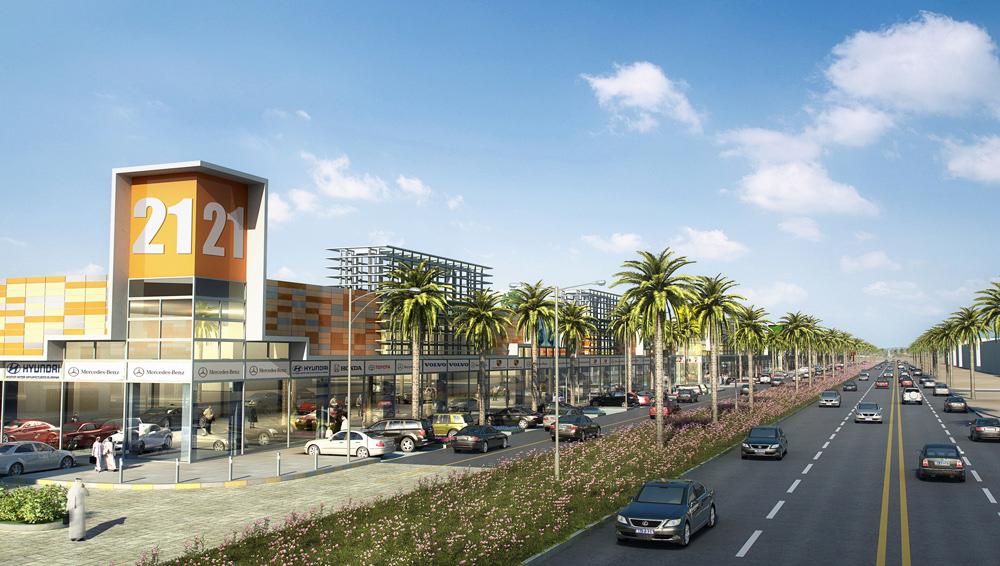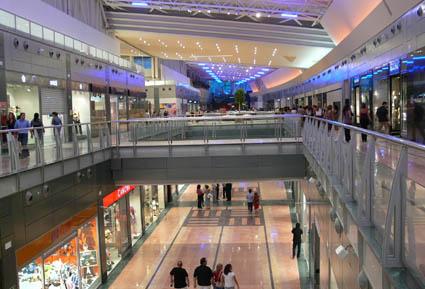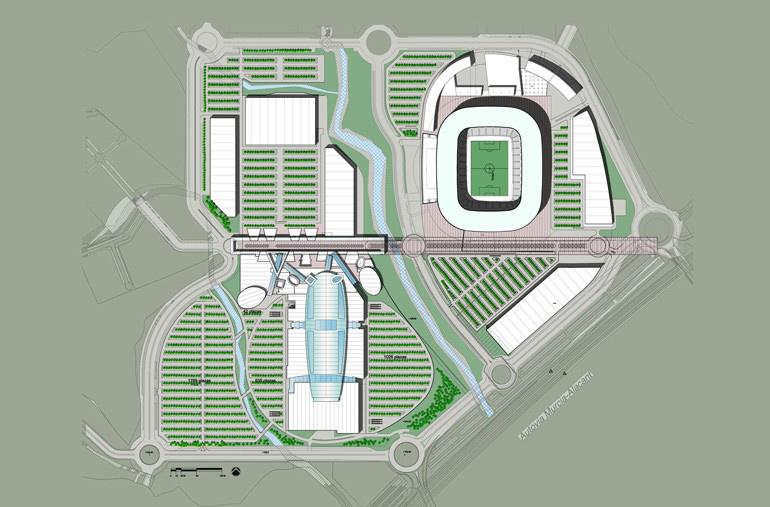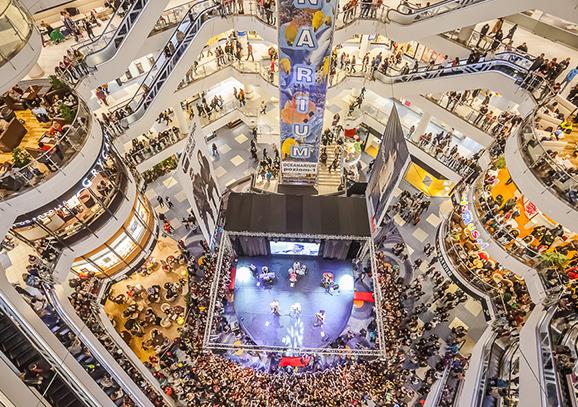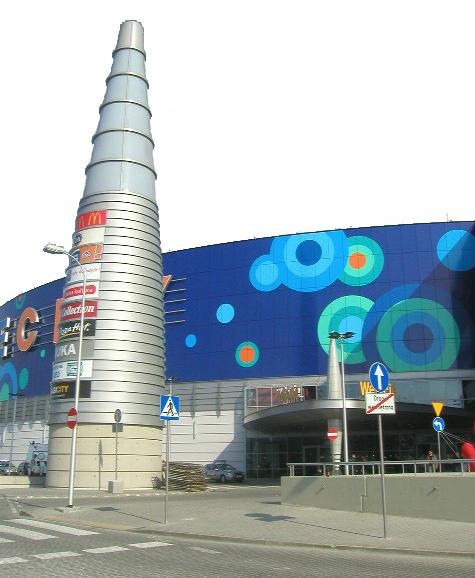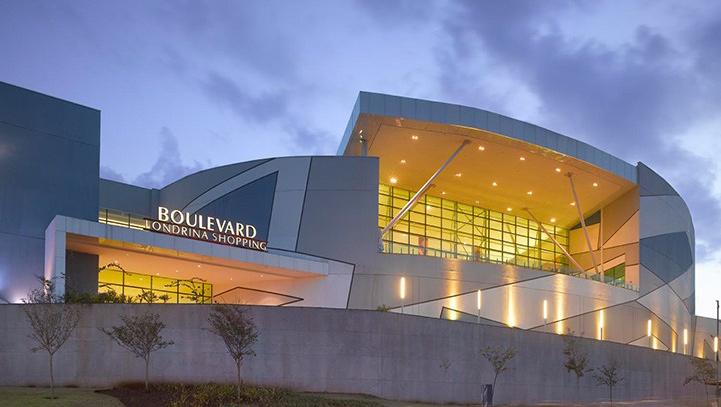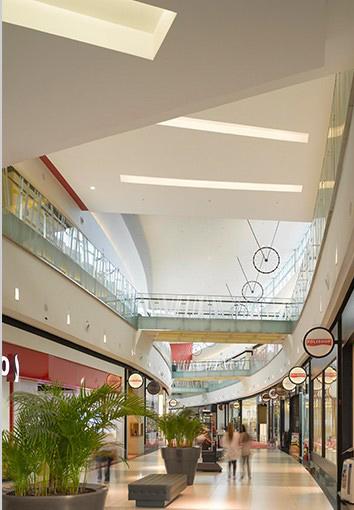email:
Client: Grupo Lar
Location: Barcelona, Spain
Area: 60,000 m²
Sector: Retail
Role: Senior Design Manager
Existing in a dramatic symbiotic relationship with the adjacent new stadium for Spanish soccer club RCD Espanyol, Splau Barcelona exists as both a impressive, modern structure on the scale of the stadium, and as a friendly and accessible destination grounded in familiar Spanish typology.
The dramatic association of this new entertainment/ retail center with the new stadium of the Espanyol soccer club, gives the centre the potential for both a lively local specificity and a broader regional and national recognition. Espanyol’s new stadium is built alongside the important Ronda del Litoral highway, which connects the club’s home, Cornelliá, to nearby Barcelona.

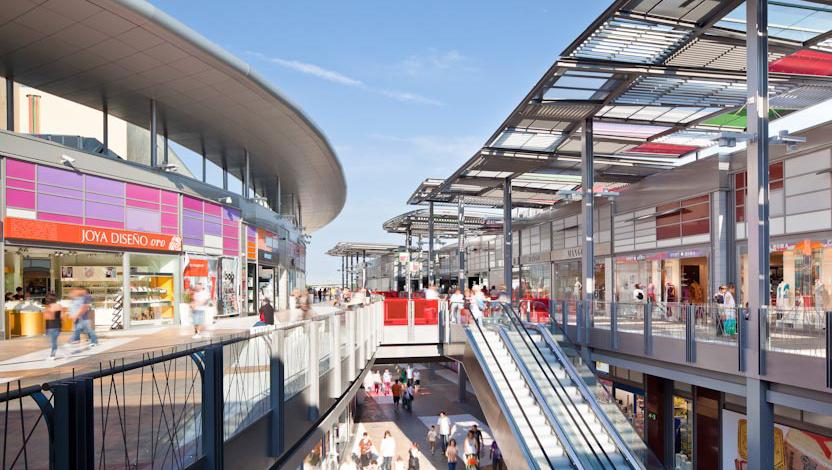


CEnTER
Client: Simon Group
Location: Rome, Italy
Area: 102,000 m²
Sector: Retail
Role: Design Leader
The design for Porta di Roma’s interior layout was conceived while the building shell and structure of the mixed use project was already in construction. Originally planned by an Italian architect, the project took on two partners – French hypermarket Auchan and American retail shopping developer Simon – after the project was already in development. These partners noticed a number of flaws in the generic and basic interior layout. The shell – the overall volume and geometry of the building –was already developed, which created a number of challenges and obstacles in creating an interior loop and flow against the natural constraints of the fixed space.


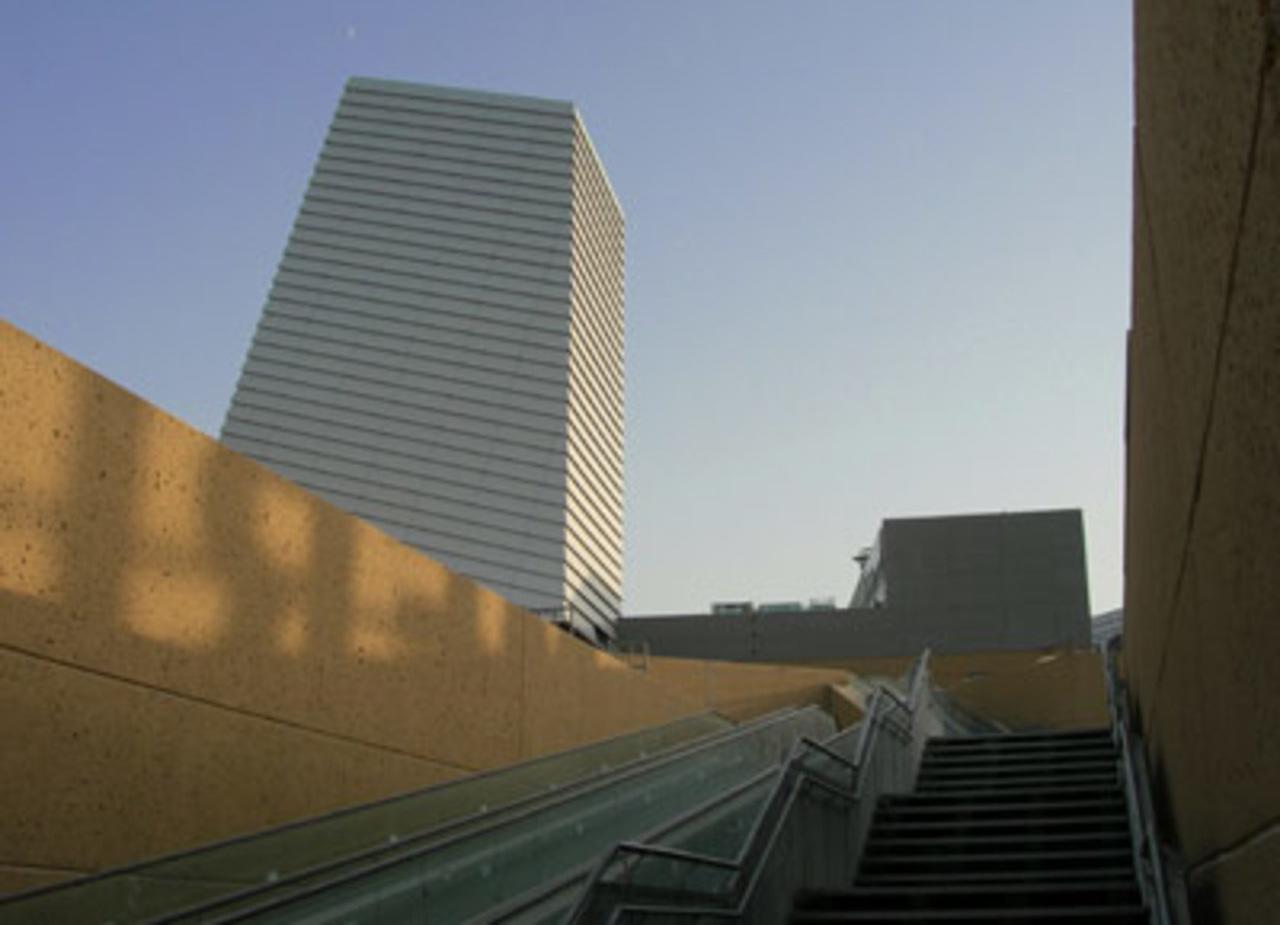





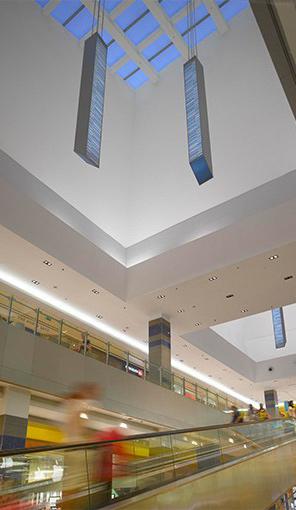
Client: DIFC Property
Location: Dubai, UAE
Area: 66,000 m²
Sector: Retail
Role: Project Director
Located at the heart of the DIFC the Gate Avenue is a unique combination of an urban landscape on top of a pristine retail environment. Forming the back bone of DIFC, the Gate Avenue runs along the central axis of the site, connecting and catering to the surrounding office, hotel and residential communities; by allowing for leisure, networking and relaxation.
The strategy is to use the central spine of near continuous retail, F&B and ser ice outlets to meet the instantaneous demands of the working community while offering the possibility to utilize the convenience of the larger destination retail, restaurants and hotels that are currently proposed to be sited along the route, much of which having already been built.


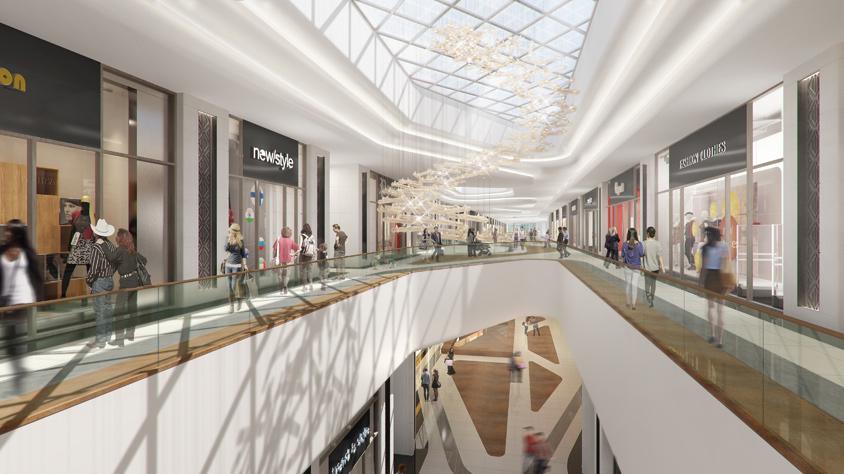

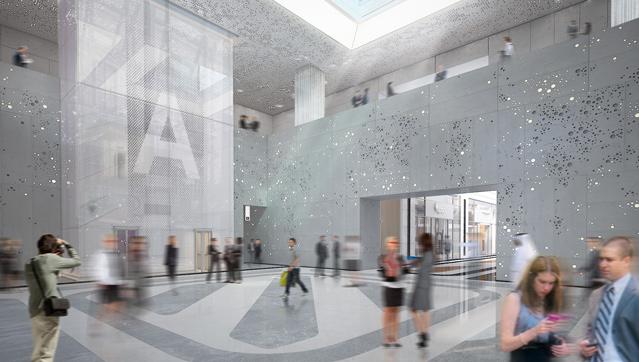
Client: Houston Pavilions LP
Location: Houston, USA
Area: 610,000 ft²
Sector: Retail Mixed-Use
Role: Senior Design Manager
Multilevel mixed use complex that borders on 2 major circulation axis in downtown Houston, Texas. The site’s three city blocks are bordered by Main, Dallas, Caroline and Polk Streets in downtown Houston. The project also spans over Fannin and San Jacinto Streets. Sited along the new rail line, Pavilions represents the last major piece of the puzzle in downtown Houston’s resurgence into a 24 hour city. The project will be home to 395,000 square feet of retail tenants, distributed across the three blocks at two and three stories. In addition, the project will include a mid-rise residential tower and one office loft tower. The residential tower will be 140,000 square feet over twelve stories. The office loft building will be 215,000 square feet over 9 stories.
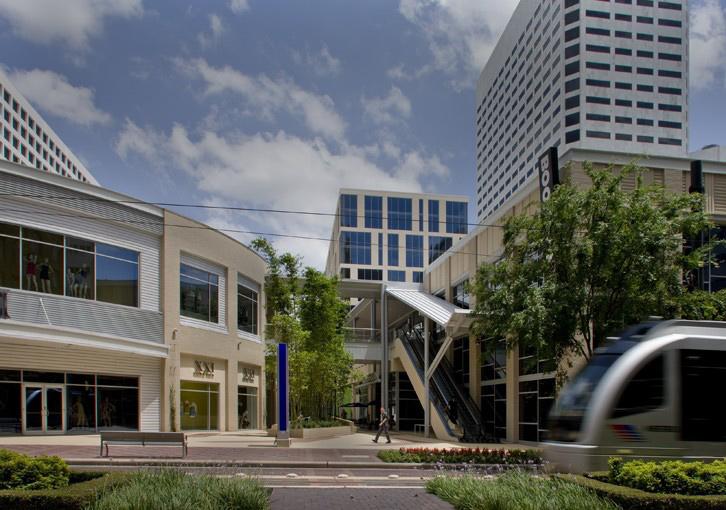



Client: New Worls
Location: Wuxi, China
Area: 600,000 m²
Sector: Retail Mixed Use
Role: Design Leader
The master plan for this textile and fashion distribution center in Wu Xi, China creates a trade hub for the textile industry that sets a standard of design for such distribution centers. Fabric is sold in bulk at the textile markets, while finished clothing is sold in bulk to distributors at the fashion marts. While providing all of the infrastructure and services that the trade district needs, the design also goes beyond the typical trade hub in several ways. By including hotels, residential and office towers, retail space, and an exhibition center, the master plan projects future growth of the area into a vibrant wholesale, retail, business, and residential district.

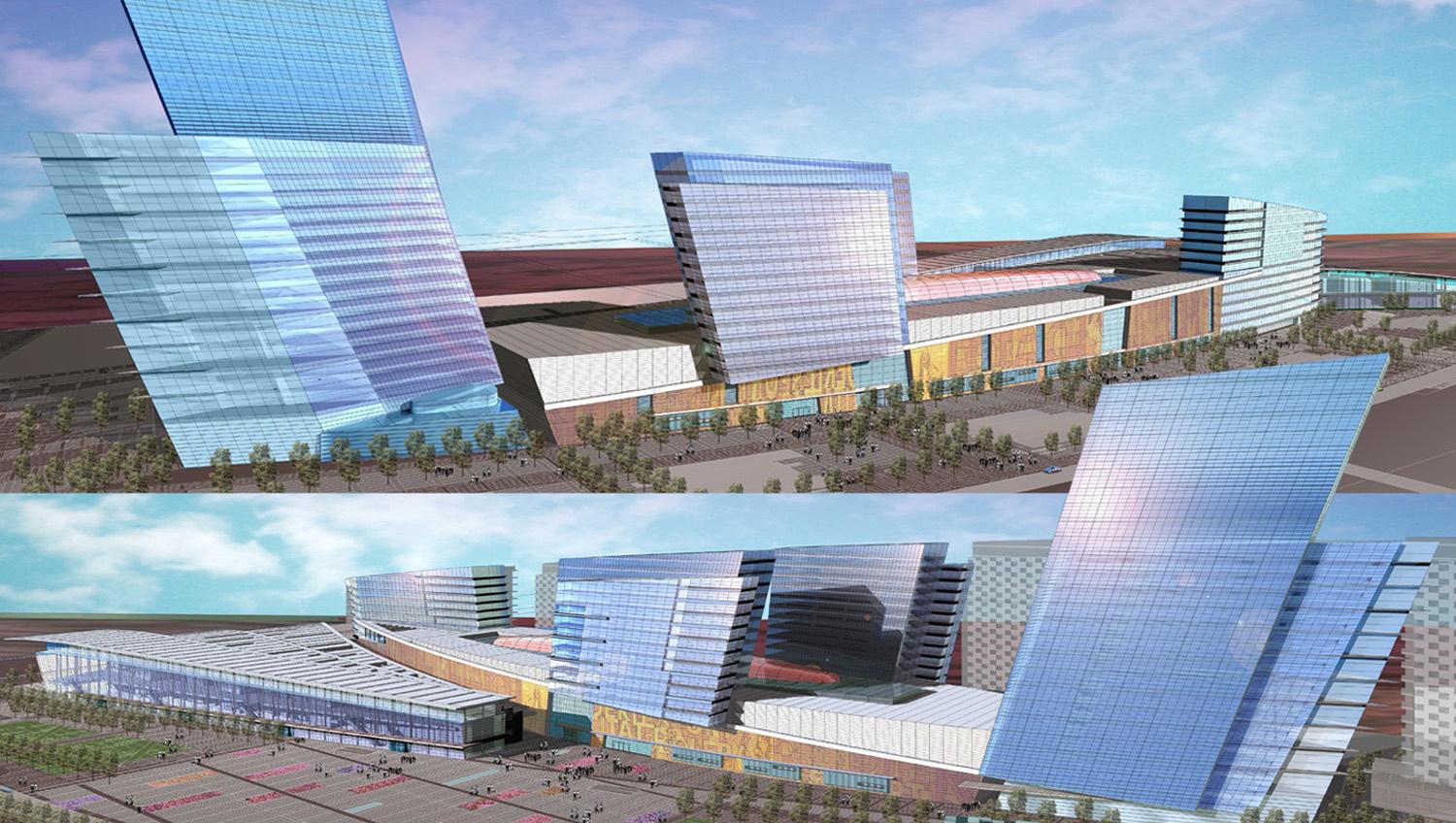

Client: Barwa
Location: Doha, Qatar
Area: 1,000,000 m²
Sector: Retail Masterplan
Role: Master Planner/Project Director
Fareej Al Mawater is a one stop shopping/selling experience for those wishing to purchase or sell a used automobile. The development is envisioned to be anchored by the used car dealer showrooms currently located in various areas of Doha. The critical point being is to create a holistic master plan that presents a value add to the used car dealership community so that the relocation of the dealers is received with enthusiasm and eagerness. The showrooms of the used car dealers will be supported by connected uses and activities associated with the purchase/ sale of used cars such as workshops, spare part shops, government agencies, vehicle inspection facilities, etc.
