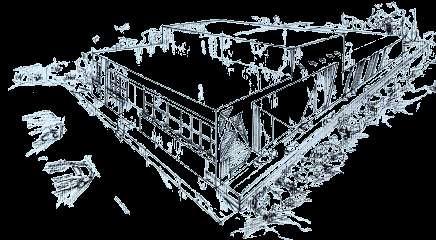

Profile: Location:

Born: September 10, 2002
Age: 20 years old
Hi! I am Rommel M. Ruanto Jr. but you can call me “RJ” instead. I am currently pursuing Bachelor of Science in Architecture as a fourth-year student at the Technological Institure of the Philippines QC campus. As an architecture student, I am constantly seeking new ways to express myself and my I deas. My passion for architecture drives me to explore different styles, philosophies and projects. I am also open-minded and eager to learn, always seeking out new knowledge and experiences. This curiosity fuels my creativity and allows me to approach challenges with an open mind. Overall, I believe that my creativity, passion, and openness make me a well-rounded individual who is always striving for personal growth.
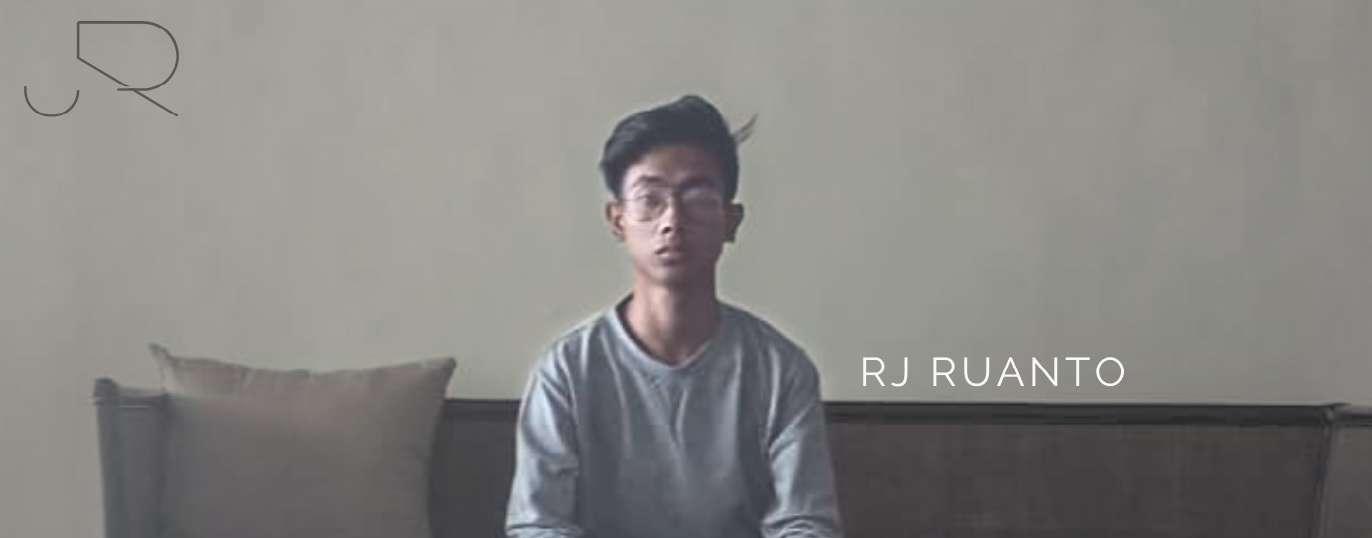
Education
Technological Institute of the Philippines
Quezon City Branch (2020- Current)
Tertiary Education
4th Year Student ( Current )
Notable Achievements
Young Architects Competition (YAC)
Architectural Competition: Home After Crisis (2023-2024)
Technological Institure of the Philippines
Quezon City : Participant
La Consolacion College Manila (2018-2020)
Senior High School K-12 program STEM Student
Victorino Mapa High School
Mendiola, Manila (2014-2018)
Secondary Education Trinidad Tecson Elementary School (2007-2014)
Primary Education
Softwares
Autodesk AutoCAD
Sketchup
• Revit
Enscape
Lumion
• Adobe Photoshop
Skills Manual Drafting
Sketch Paint Photography
•
Worldbex PROJETO Architectural Competition (2022-2023)
Technological Institure of the Philippines
Quezon City : Participant
VPAA’s Lister
Academic Year 2022-2023
Dean’s Lister
Academic Year 2020-2022
Experience:
Freelance Portrait Artist ( Commissions)
Seminars:
• Succession: The story of Young Architect’s continuing design values by BacunganArchitects (2022)
• Kawayan Architecture: Building with Bamboo Webinar (2022)
• Politecnico di Milano (Italy based)
Environmental Urban Landscape Architecture (2022)
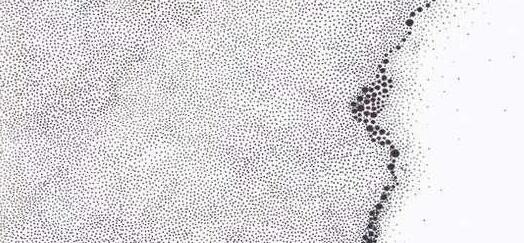







T A N G L A W
Public Library
Worldbex Projeto 2022-2023 Architectural Competition Entry

Location: Las Pinas City
Design Concept:
The library is integrated to the characteristics of a mother. Which serves as “A stepping stone for a new and greater knowledge and capabilities.”
T A N G L A W
Public Library
Worldbex Projeto 2022-2023 Architectural Competition Entry
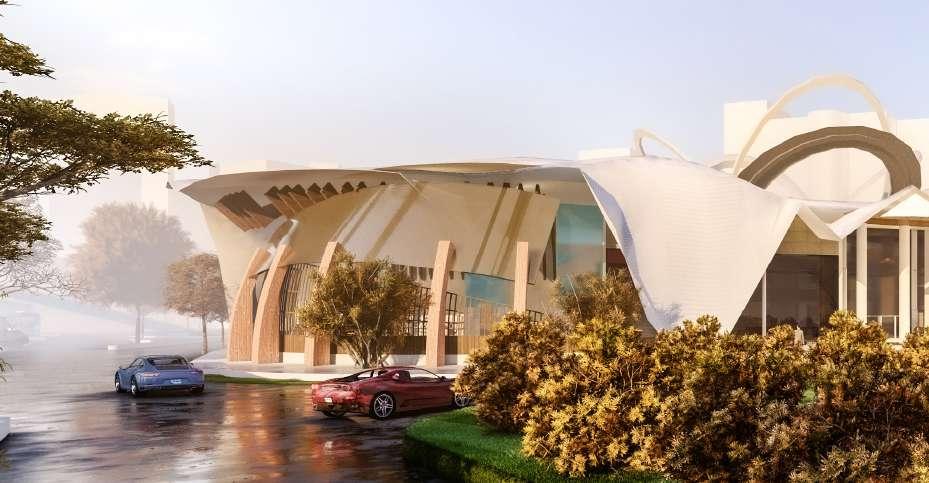
Perspectives
TANGLAW PUBLIC LIBRARY INTERIOR

TANGLAW TERMINAL TANGLAW PUBLIC LIBRARY
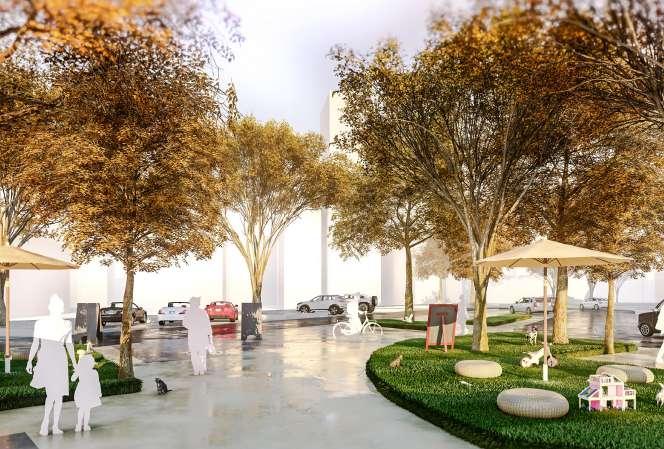
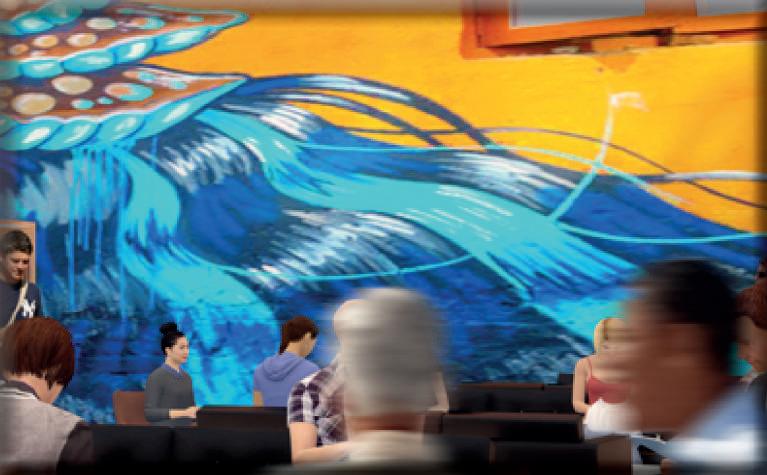

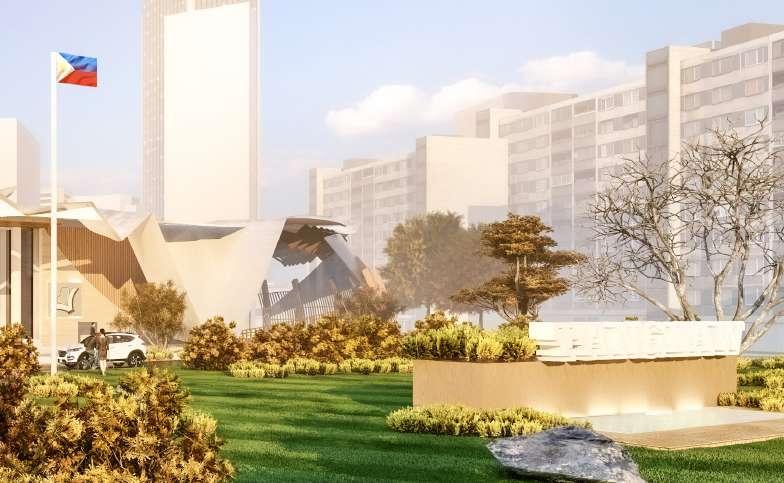
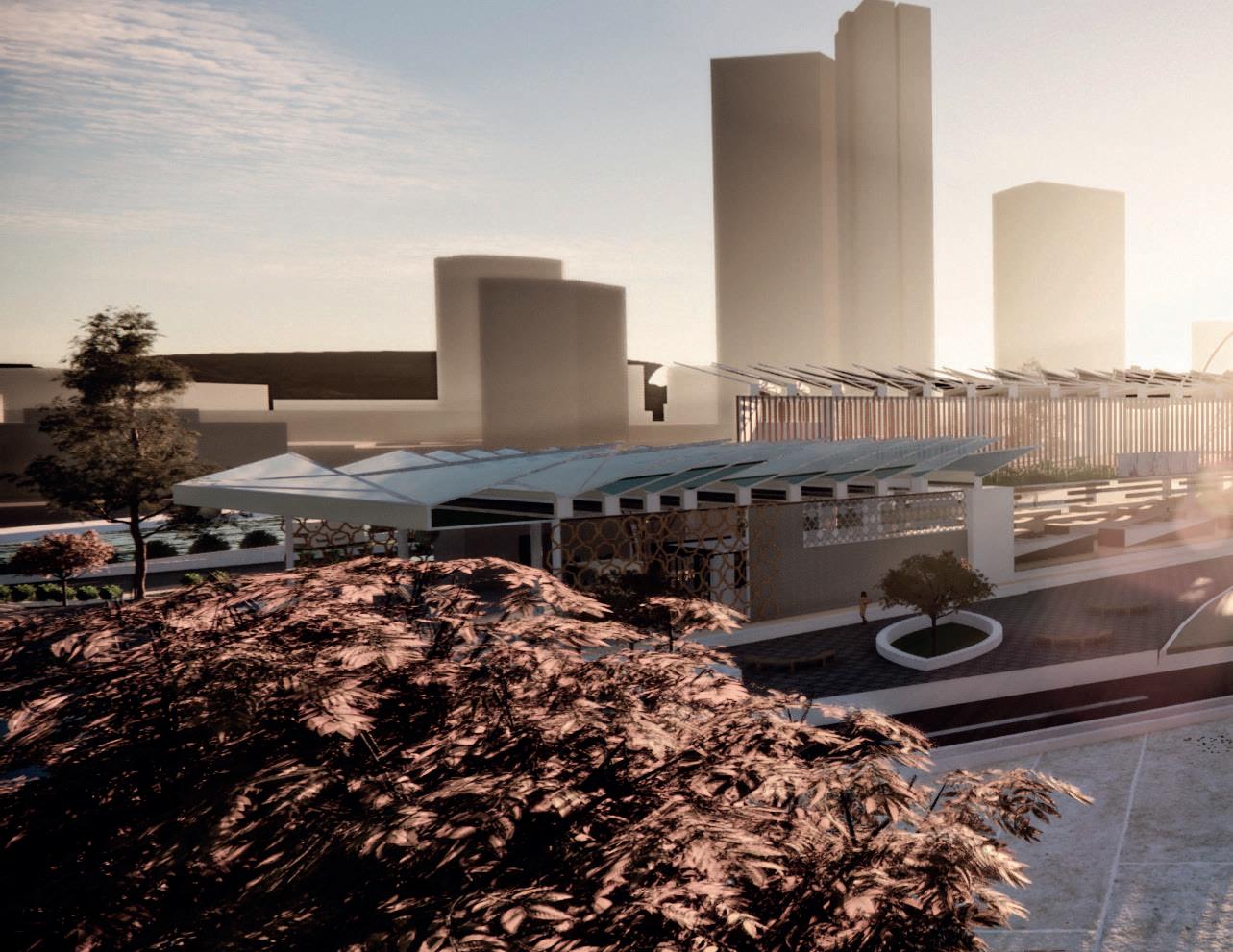
K I N A I Y A
Public Market
with Terminal and Commercial Building
Location: Divisoria - Tondo , Manila
Design Concept:
“Kinaiya” is a term that refers to the inner character and all good attributes and complexities that makes a specific thing what they are supposed to be. Which helps to redefine and erase the bad image of a public market here in the Philippines.
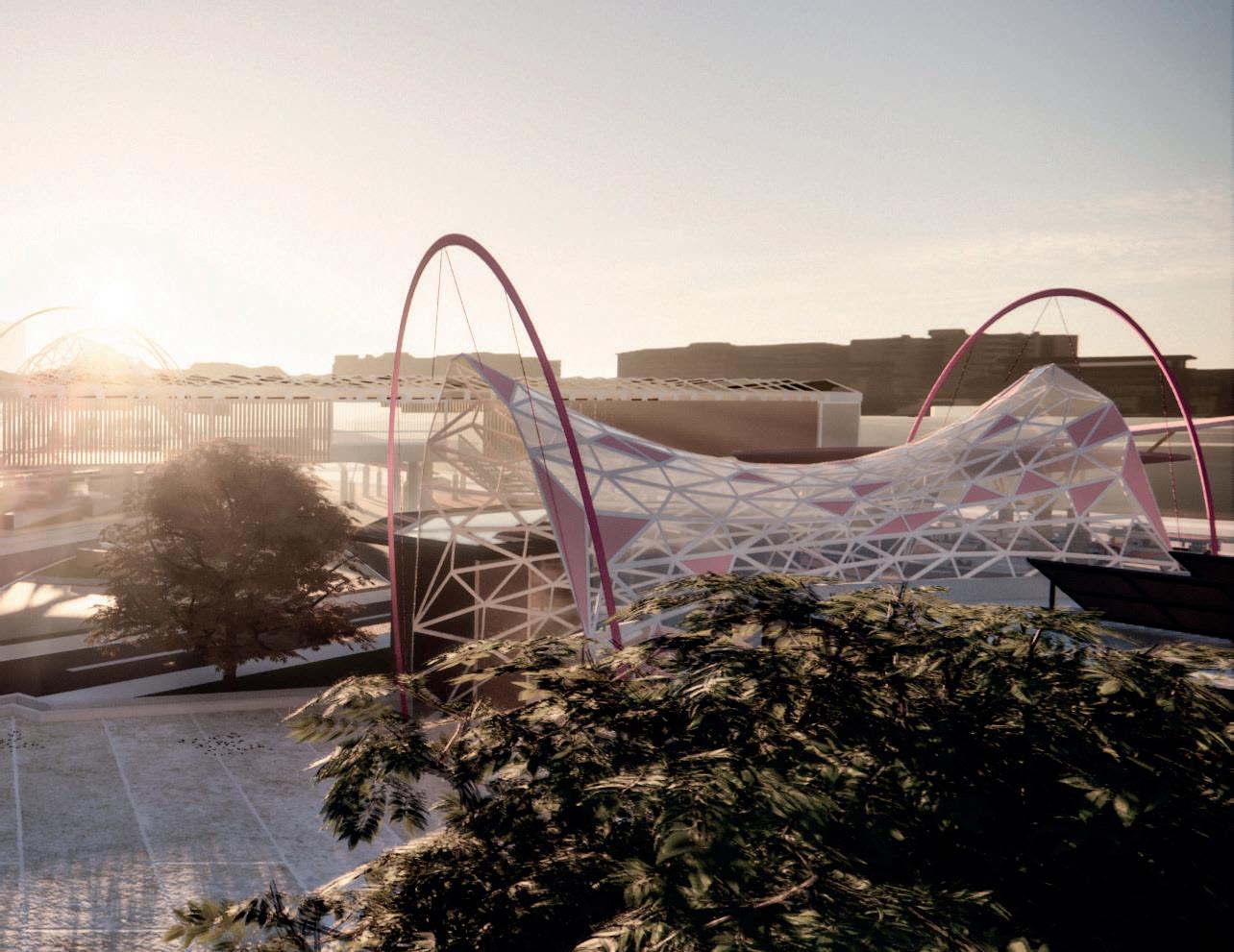
FORM CONCEPT
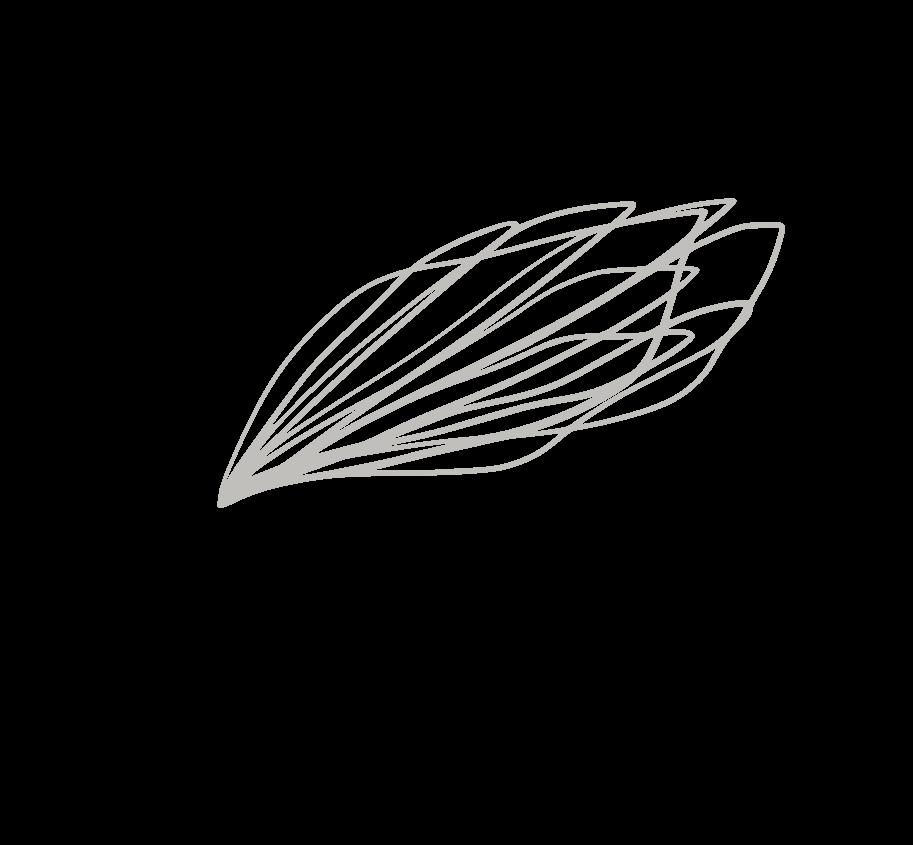
In relation to the overall concept, the form of the market is based on a flower that haven't bloom yet that still has a lot to offer behind the petals that resembles the market's image which I think, being generalized with negative perspectives
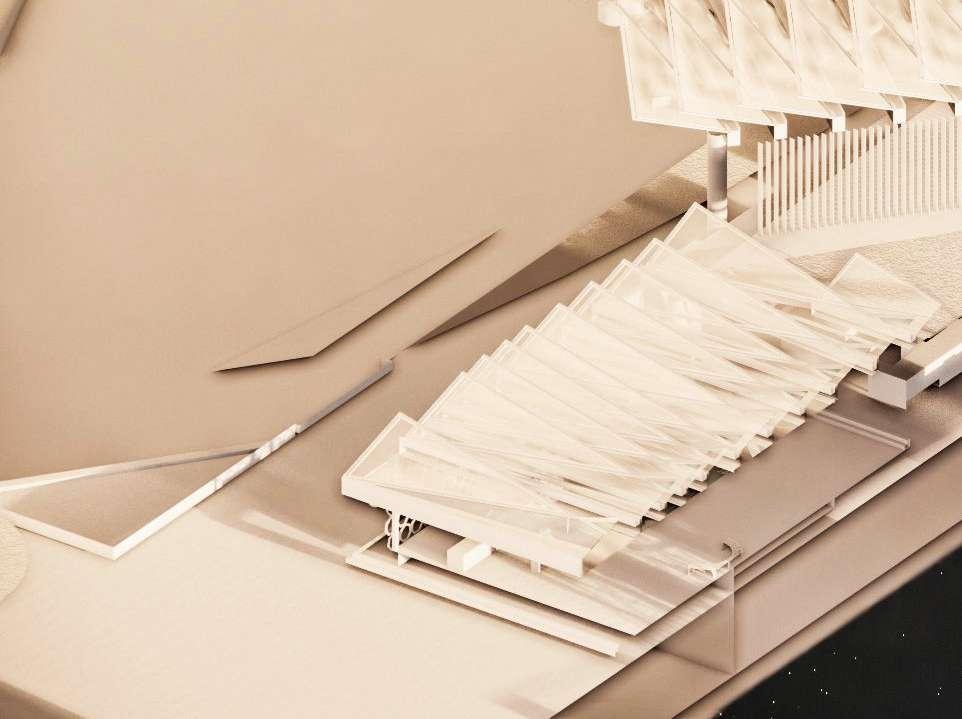
WEATHERING STEEL LOUVBERS
3 FUNCTION ROOFING


100% AIRFLOW
RAINWATER HARVESTING ALGAE POWERED STRUCTURE
THE WHOLE PUBLIC MARKET IS POWERED BY THE ALGAE ROOFING SYSTEM WHICH IS MOSTLY USED ONLY AS A FACADE. THE FRAMING IS AN ALUMINUM BUILT FRAME CASTED WITH ALGAE AND ITS EXTRACT MIXED WITH WATER SOLUTION THAT GROWS BY THE SUN THAT IS CONNECTED TO THE HARVESTING ROOM THAT CONVERTS THE COLLECTED POWER TO ELECTRICTY THAT IS LESS PRICEY THAN SOLAR PANELS
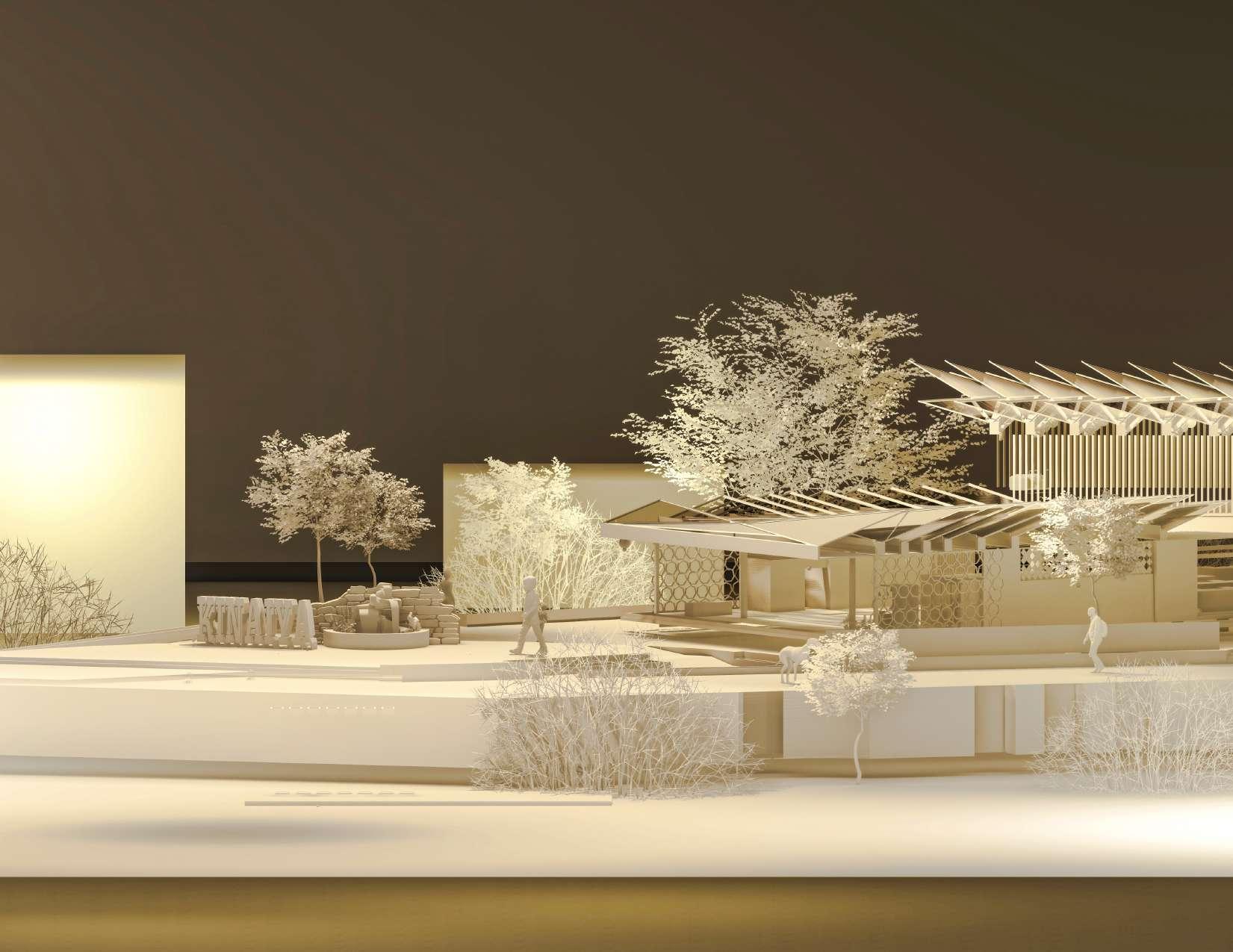

selected works

Project info:
The “Two Face House” is a 120 sqm Duplex House built for Twin Sisters and their own respective families.
Design Concept:
The idea behind this home is to display two contrasting styles to offer various flavors even even though the residence is equivalent in size and space to make at least one distinction because I envisioned that despite the clients being twins, they would have different tastes in homes.
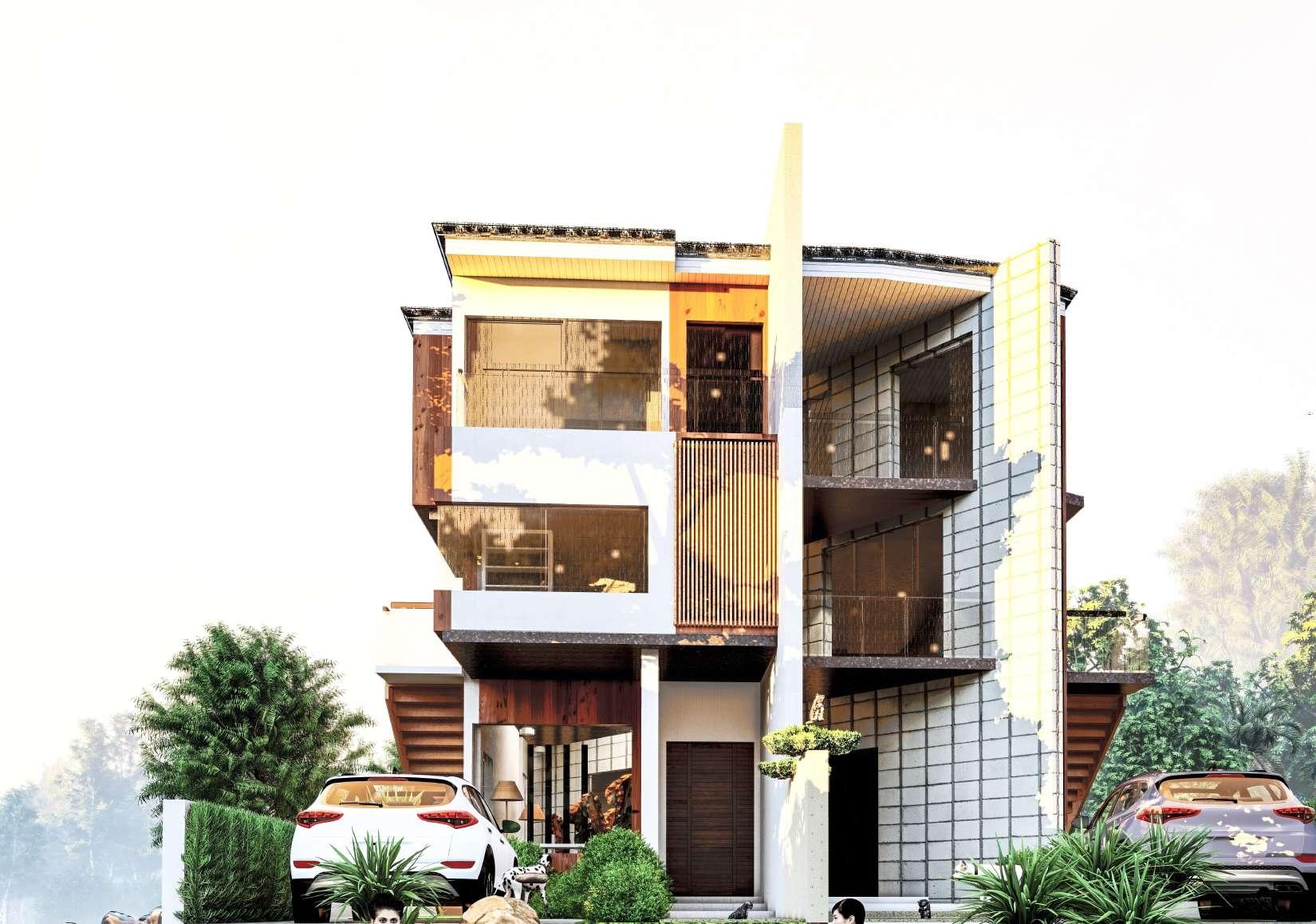
selected works
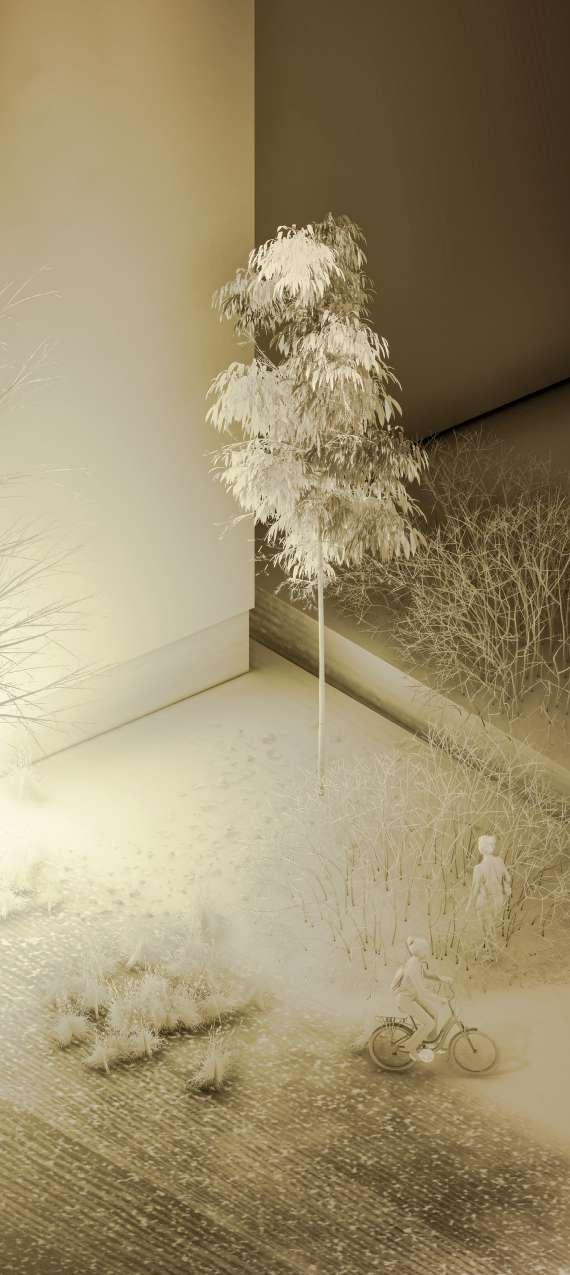
3RD FLOOR
INCLUDES THE MASTER’S BEDROOM
2 BEDROOMS
LONGITUDINAL SECTION
2ND FLOOR
GROUND FLOOR
INCLUDES
2 BEDROOMS
1 PUBLIC TOILET & BATH
ENTERTAINMENT AREA
INCLUDES LIVING AREA KITCHEN TOILET/ POWDER ROOM

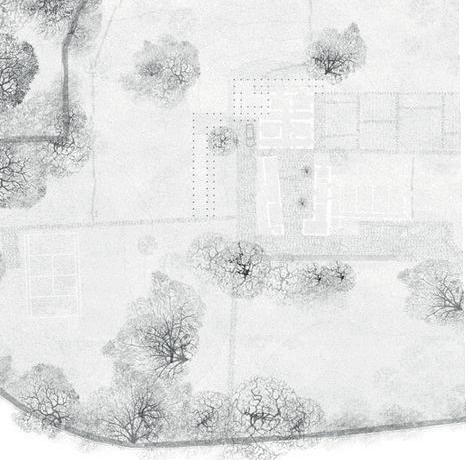













LEFT SIDE ELEVATION
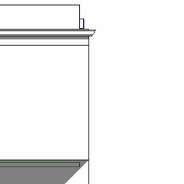
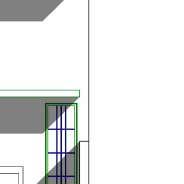

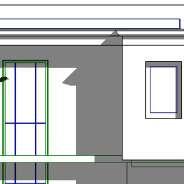
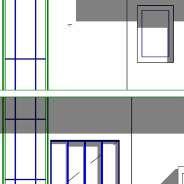

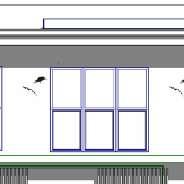
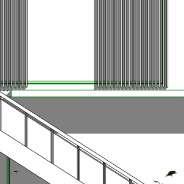
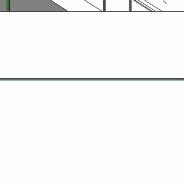
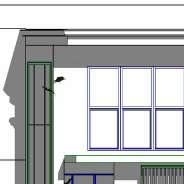
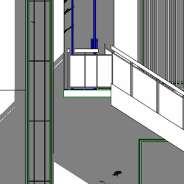
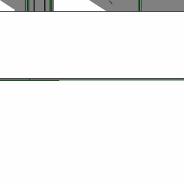
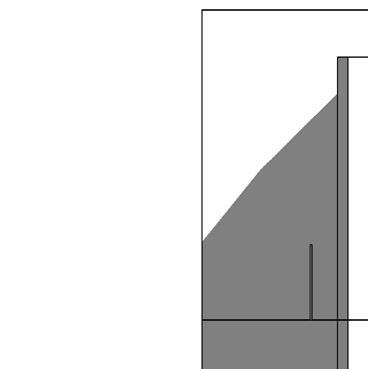

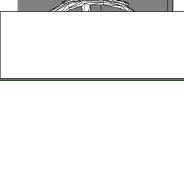



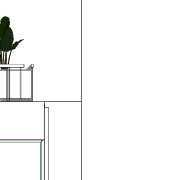
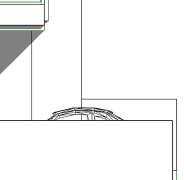


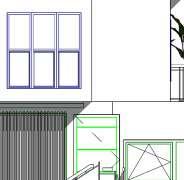








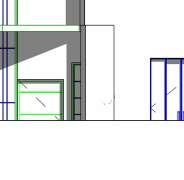

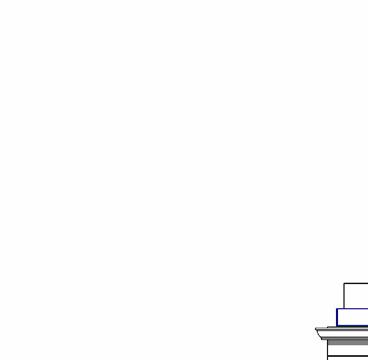
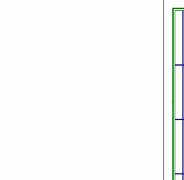
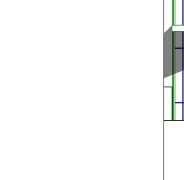

selected works
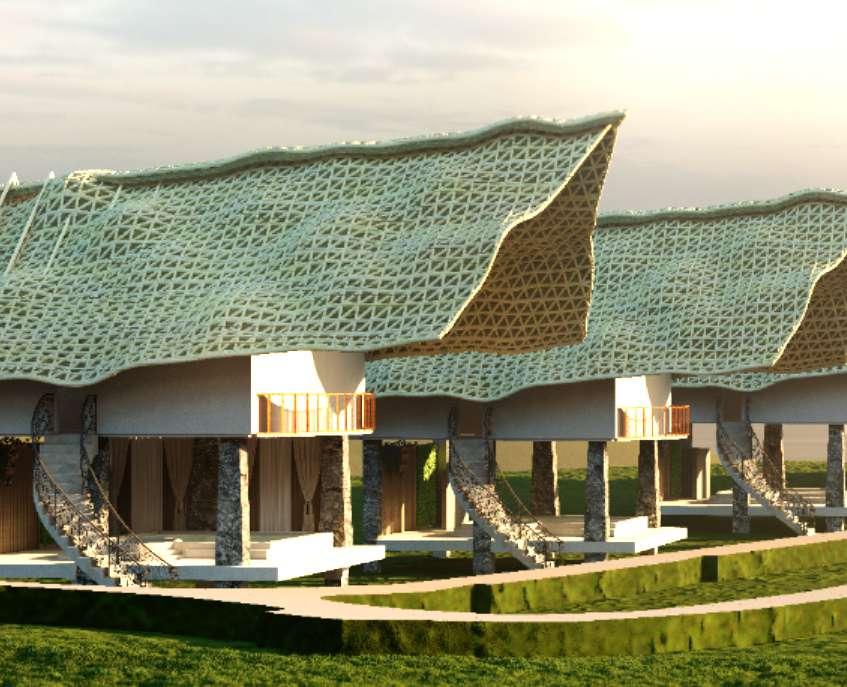


“SEE-LEAP”
- a visionary creation that invites you to behold paradise while leaping into the future. The guiding principle behind this project is “METAMORPHOSIS,” where the architectural concept aims to seamlessly merge the rich tapestry of history, culture, tradition, and identity of Tanauan, Batangas with avant-garde design elements. By harmonizing the elements of both old and new architectural styles, our intention is to ignite the emergence of a transformative Filipino Technovernacular Architecture that honors its distinct cultural essence.
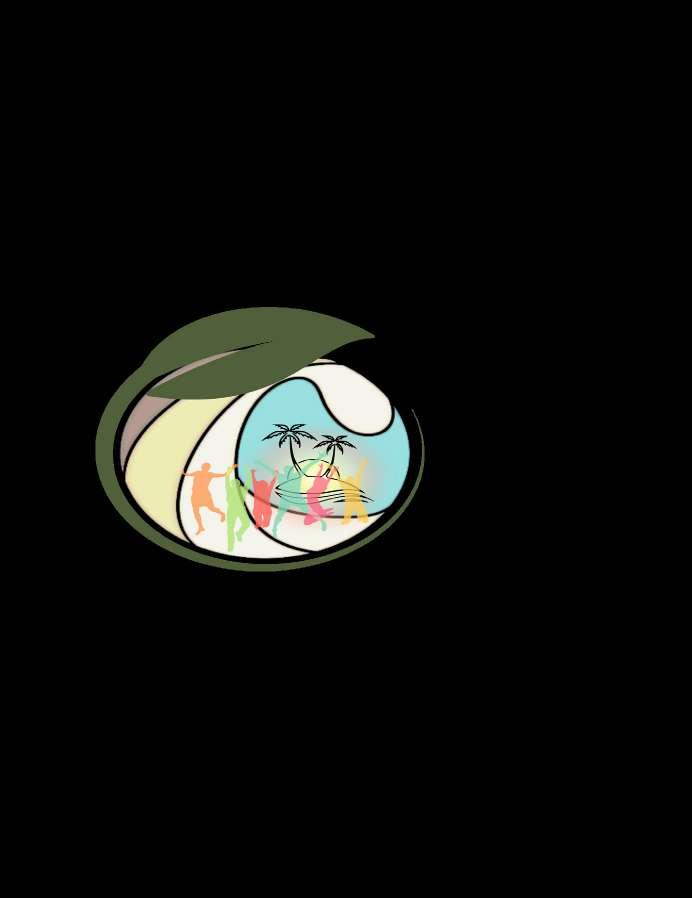

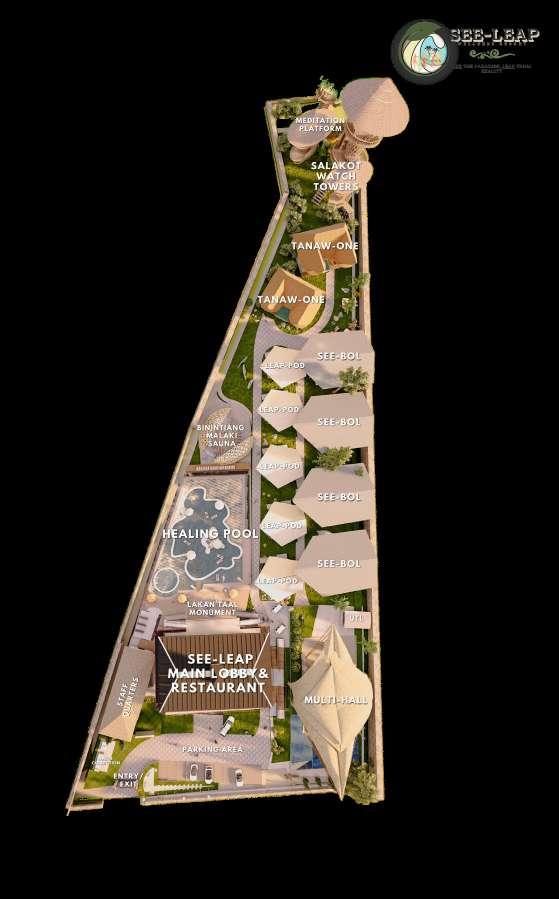




















 Breweddoser Cafe
Breweddoser Cafe












