
2 minute read
K I N A I Y A
by RJ
Public Market with Terminal and Commercial Building
Location: Divisoria - Tondo Manila
Advertisement
Design Concept:
“Kinaiya” is a term that refers to the inner character and all good attributes and complexities that makes a specific thing what they are supposed to be. Which helps to redefine and erase the bad image of a public market here in the Philippines.
Form Concept

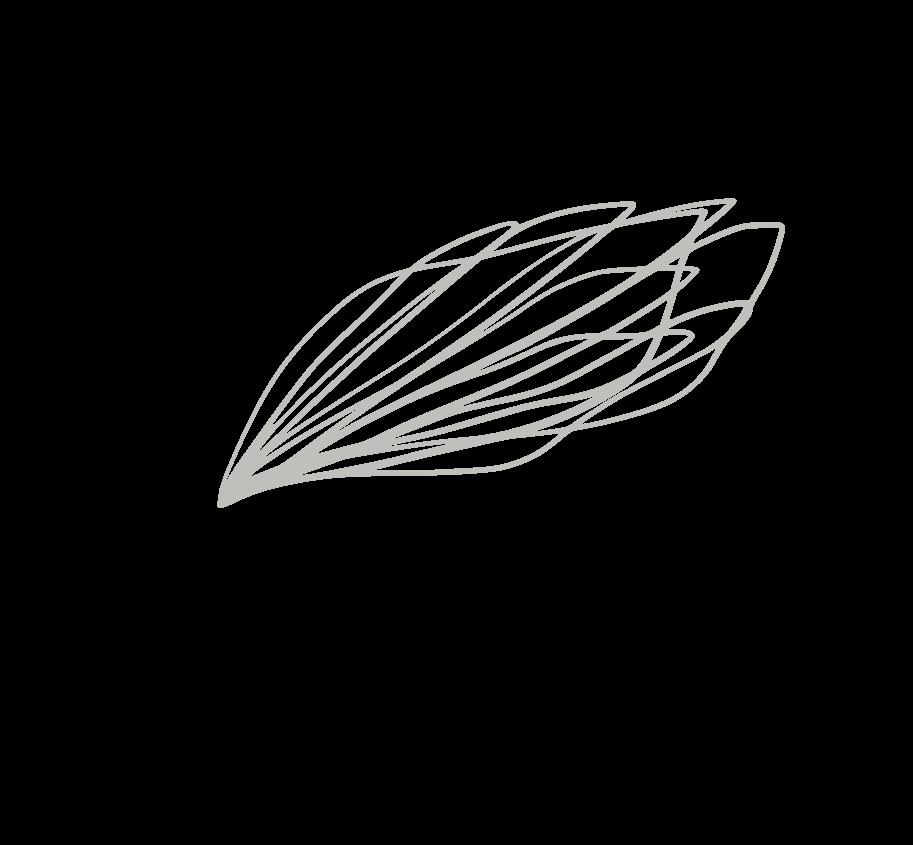
In relation to the overall concept, the form of the market is based on a flower that haven't bloom yet that still has a lot to offer behind the petals that resembles the market's image which I think, being generalized with negative perspectives
Weathering Steel Louvbers
3 FUNCTION ROOFING


100% AIRFLOW
RAINWATER HARVESTING ALGAE POWERED STRUCTURE
THE WHOLE PUBLIC MARKET IS POWERED BY THE ALGAE ROOFING SYSTEM WHICH IS MOSTLY USED ONLY AS A FACADE. THE FRAMING IS AN ALUMINUM BUILT FRAME CASTED WITH ALGAE AND ITS EXTRACT MIXED WITH WATER SOLUTION THAT GROWS BY THE SUN THAT IS CONNECTED TO THE HARVESTING ROOM THAT CONVERTS THE COLLECTED POWER TO ELECTRICTY THAT IS LESS PRICEY THAN SOLAR PANELS selected works



Project info: The “Two Face House” is a 120 sqm Duplex House built for Twin Sisters and their own respective families.
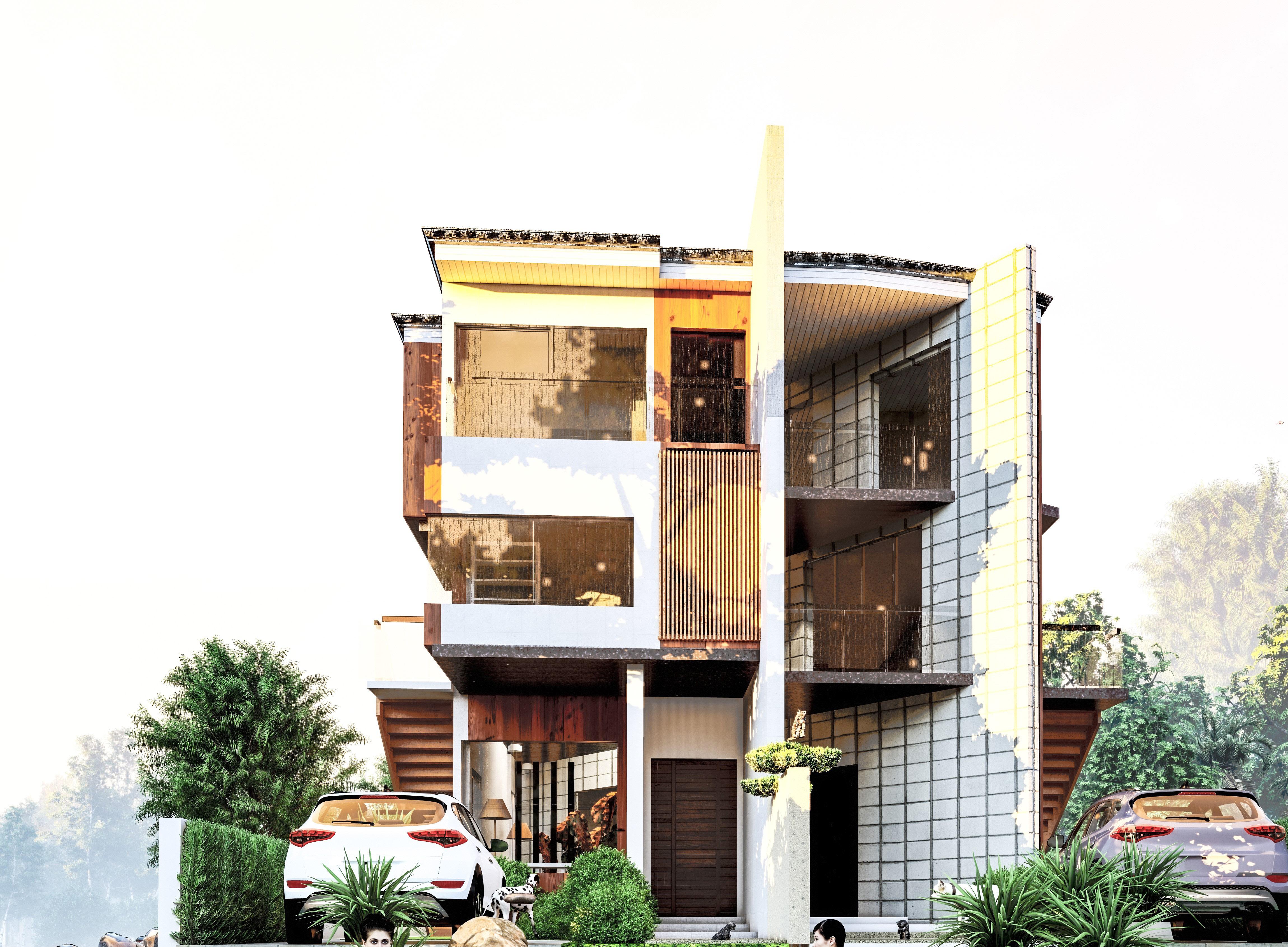
Design Concept:
The idea behind this home is to display two contrasting styles to offer various flavors even even though the residence is equivalent in size and space to make at least one distinction because I envisioned that despite the clients being twins, they would have different tastes in homes.

3RD FLOOR
INCLUDES THE MASTER’S BEDROOM
2ND FLOOR
GROUND FLOOR
2 BEDROOMS INCLUDES
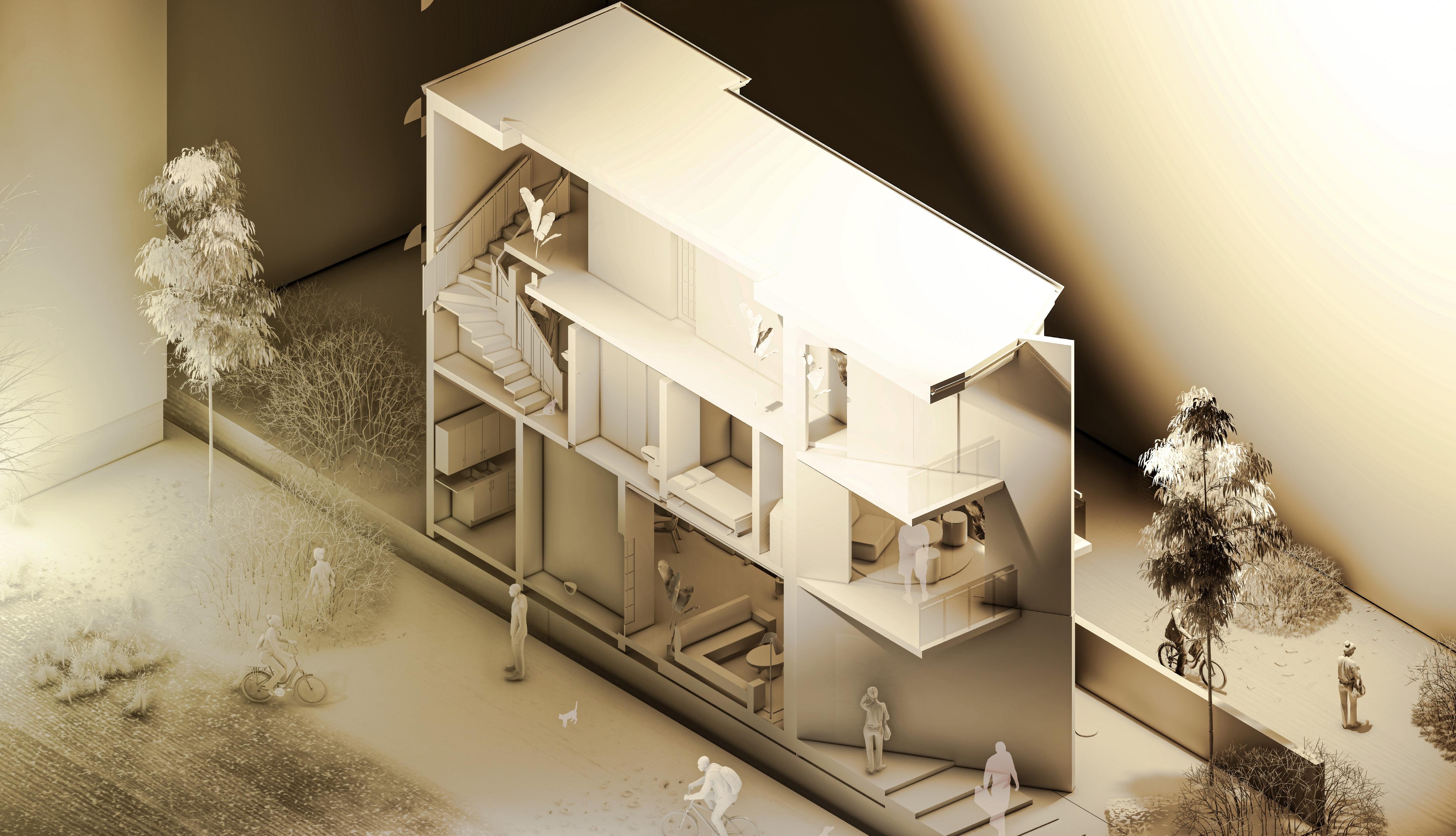
2 BEDROOMS
1 PUBLIC TOILET & BATH ENTERTAINMENT AREA
INCLUDES LIVING AREA KITCHEN TOILET/ POWDER ROOM
Longitudinal Section Scaled




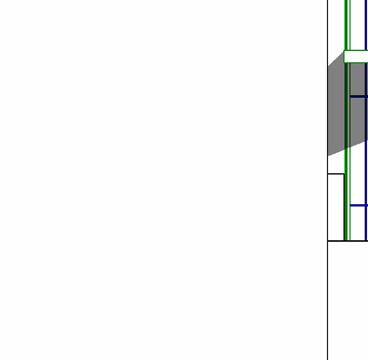

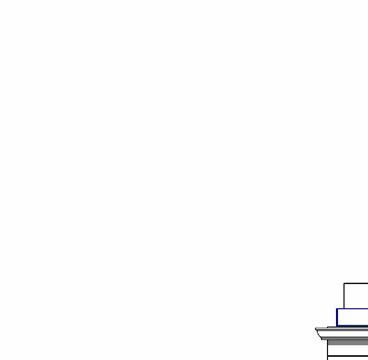


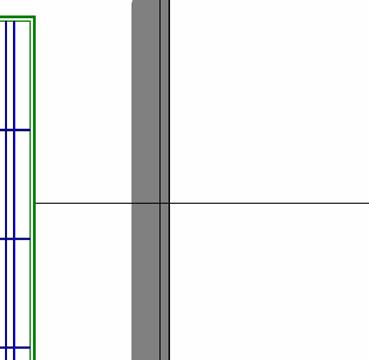
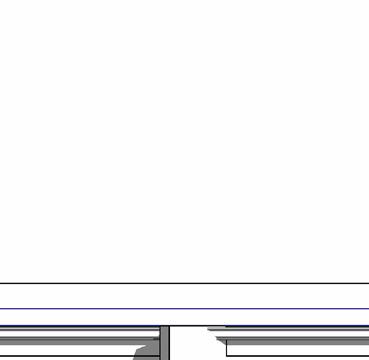

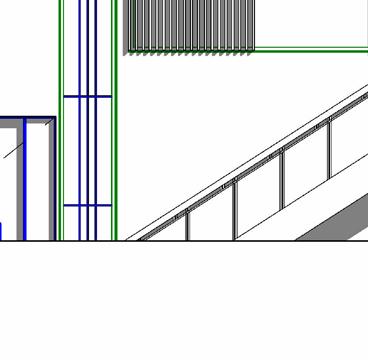
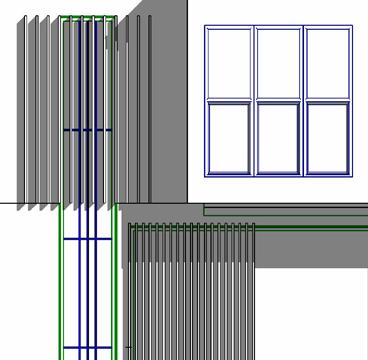


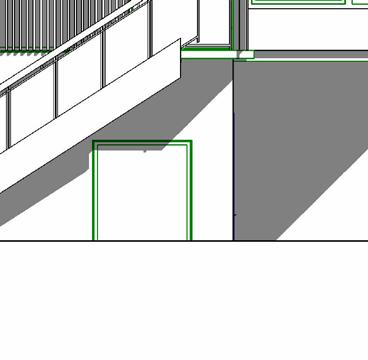
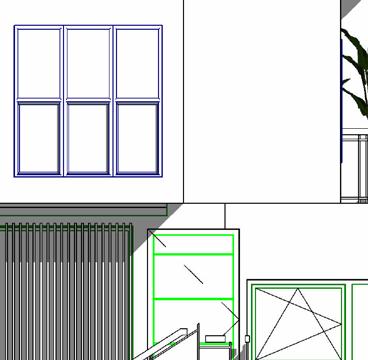

















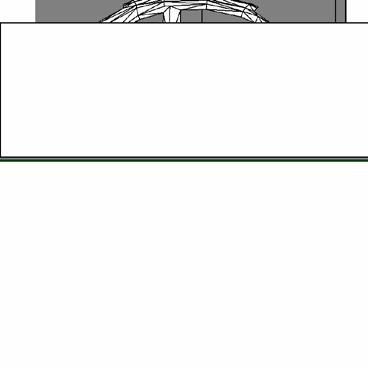








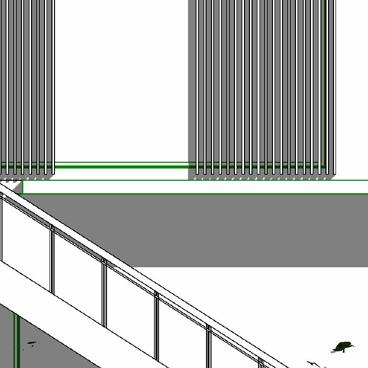




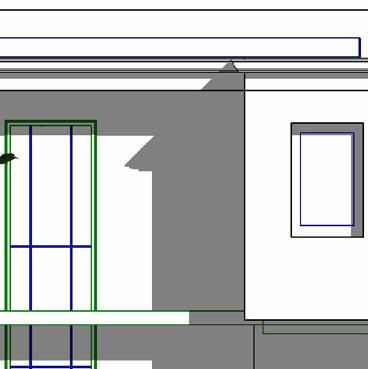


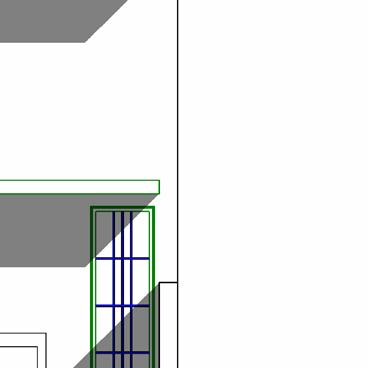
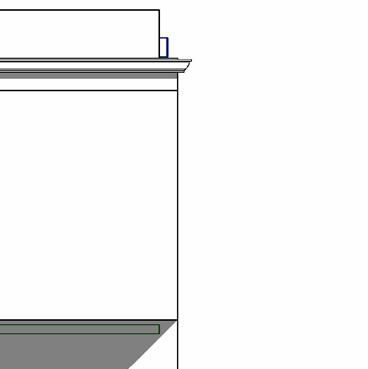









“SEE-LEAP”

- a visionary creation that invites you to behold paradise while leaping into the future. The guiding principle behind this project is “METAMORPHOSIS,” where the architectural concept aims to seamlessly merge the rich tapestry of history, culture, tradition, and identity of Tanauan, Batangas with avant-garde design elements. By harmonizing the elements of both old and new architectural styles, our intention is to ignite the emergence of a transformative Filipino Technovernacular Architecture that honors its distinct cultural essence.


SEE-LEAP RESORT The Lobby
The conceptual interpretation within the main lobby exemplifies a harmonious interplay between vernacular materials and parametric application, leading to seamless integration.
SEE-LEAP RESORT LEAP-POD VILLA


Our vision involved conceptualizing an overhanging villa, where only two-thirds of its ground floor is supported while the remaining one-third is suspended, creating the impression of a floating cabana. This distinctive feature inspired its name, “LEAPPOD,” as it resembles a captivating structure that appears to defy gravity.




SEE-LEAP RESORT SEE-BOL VILLA
The concept behind the SEE-BOL Villa revolves predominantly around the idea of “sprouting from behind and embracing the surrounding.”
SEE-LEAP RESORT
TANAW-ONE VILLA


The concept behind TANAW-ONE is to intertwine the key elements from the SEE-BOL and LEAP-POD designs. This creative synthesis resulted in a visually captivating structure that seamlessly integrates with its surroundings and appears to float using a stilt method. TANAW-ONE offers an immersive experience where the occupant becomes interconnected with nature, providing unobstructed views that foster a sense of unity between humans and the natural environment. In TANAWONE, you can see everything, making you and nature One.
SEE-LEAP WELLNESS RESORT
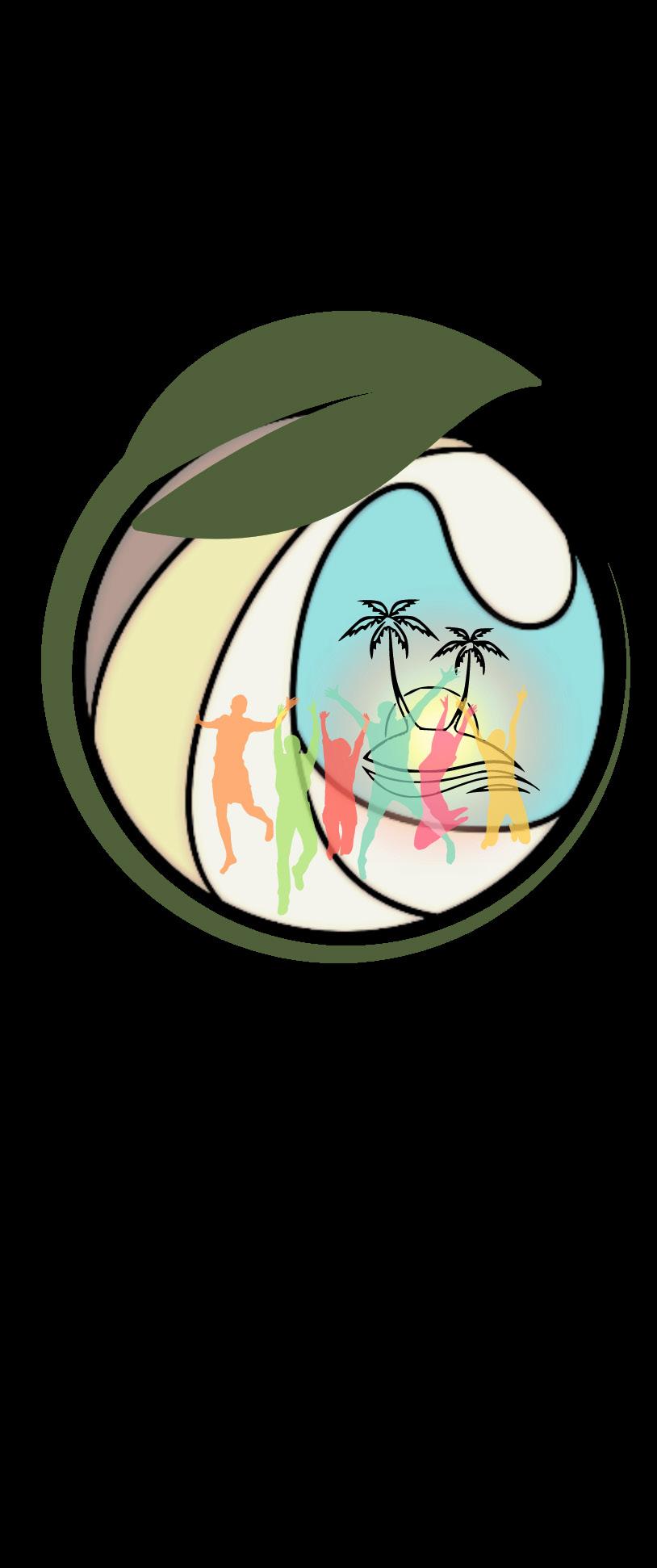
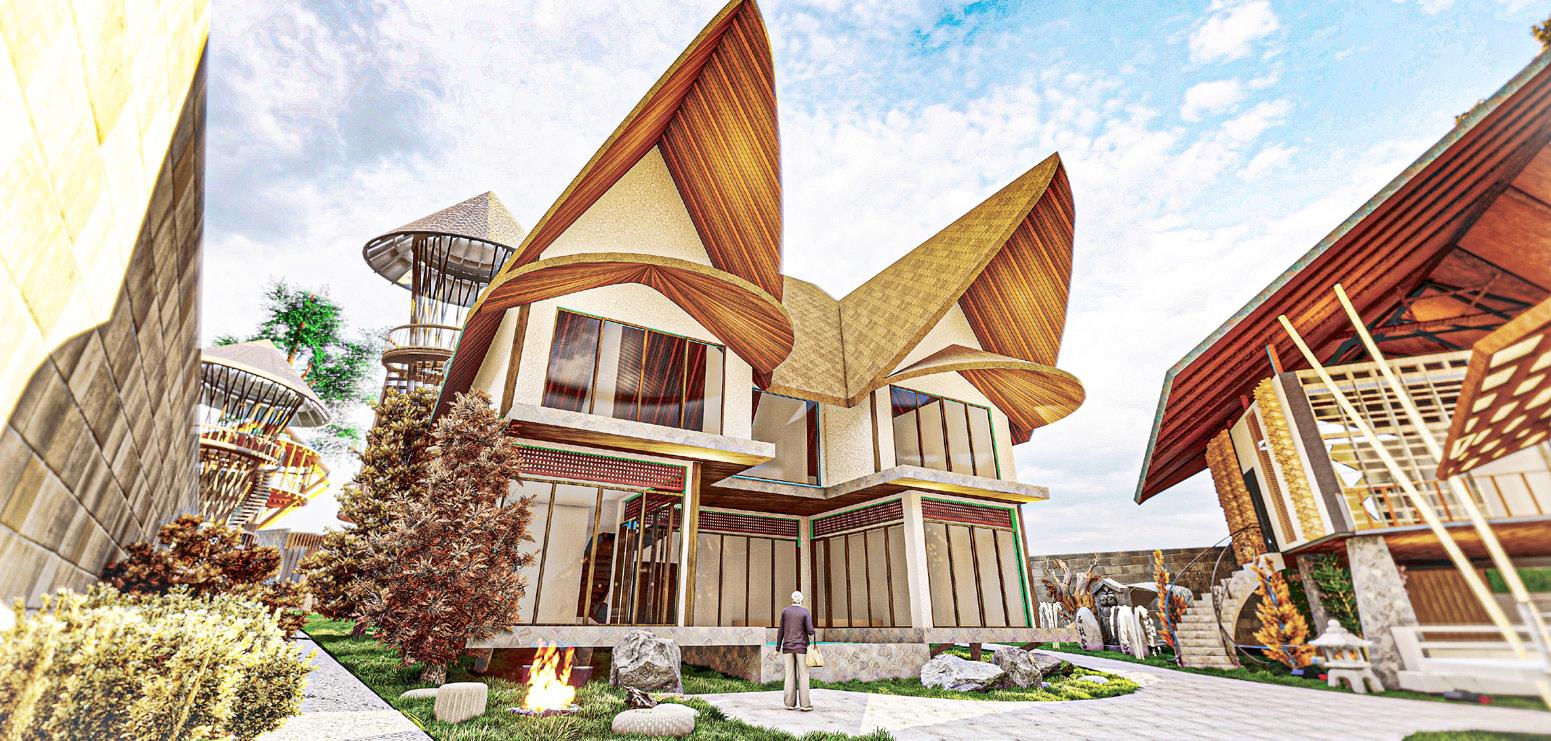
“SEE THE PARADISE, LEAP FROM REALITY”




