P RTFOILO
ABOUT ME
I am the person who are believe in work life balance so I must to manage everything to finish on time and also come out in the good quality follow the plan that I’ve been set. I love to learn new things. For my teamwork experience, I have chance to work in several type of person both good and quite bad but I’ve learn many things from this and a lot of problem to face and how to solve the situation to pass it and doing the work finish on time and come out as efficiently as possible.
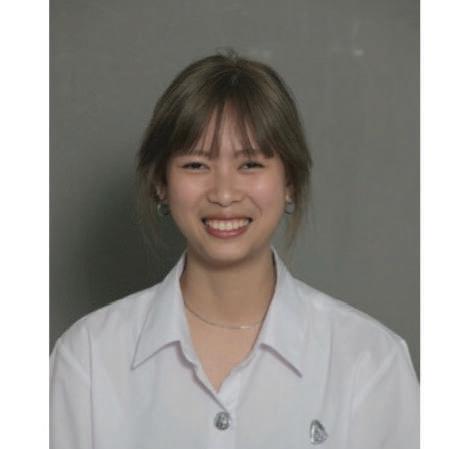


PERSONAL DATA
Rinrada Chutyingyongkul (fon) Interior Architecture Program
PHONE
E-MAIL ADRESS

(66+)95-775-8324
rinradama@hotmail.co.th
Bangkae District, Bangkok, 10160
SKILLS
LANGUAGE
THAI : Advance
ENGLISH : Intermediate Advance Advance


Intermediate Upper-intermediate


EDUCATION
2018 - now
Advance
Intermediate
King mongkut’s university of technology thonburi Interior Architecture faculty
2012 - 2017
Satriwatbsornsawan school grade 7-9 (Math-Science program) grade 10-12
EXPERIENCE
2021 : Reinventing Bangkok Suburban Living Design Workshop 2021, Nomura real estate
2019 : Small living competition, Nomura real estate
2022 : Internship at Pomelo company in retail team
2023 : Booth layout planning / Design (freelance)


AWARD
2021 : Second prize, Reinventing Bangkok Suburban Living Design Workshop 2021, Nomura real estate
2019 : Second prize, Small living competition, Nomura real estate development.
Baisc
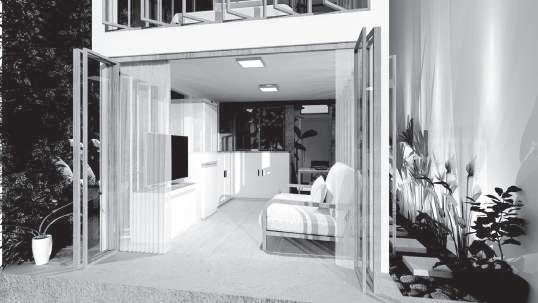
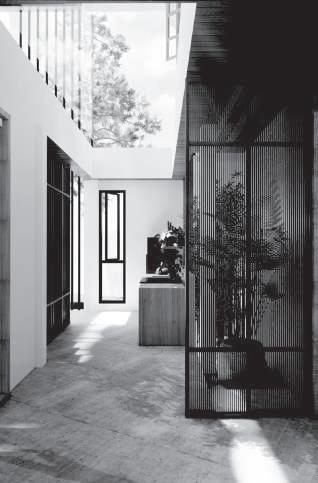
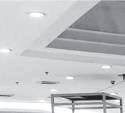

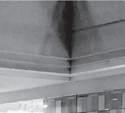
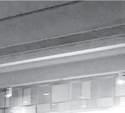
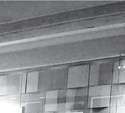









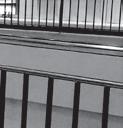





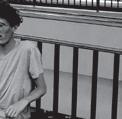


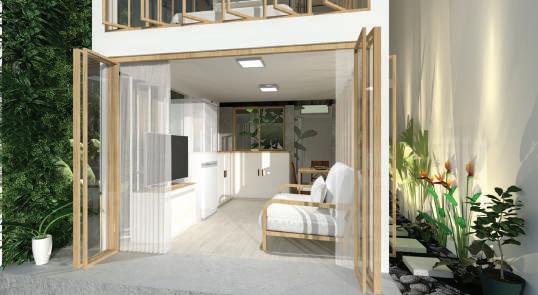

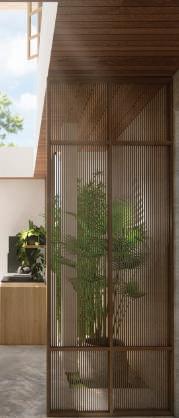
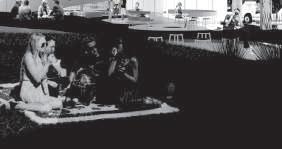
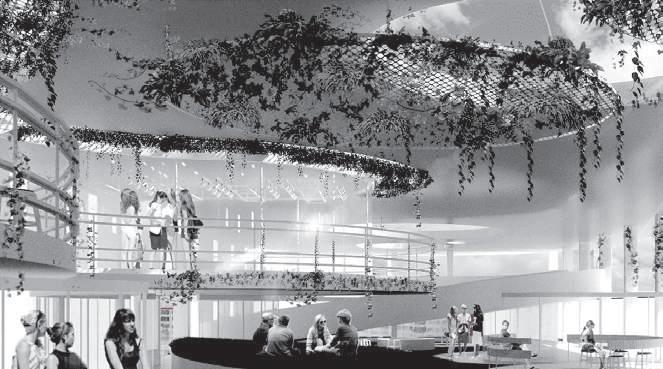
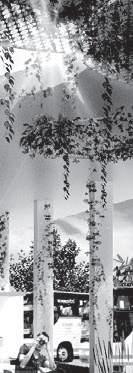
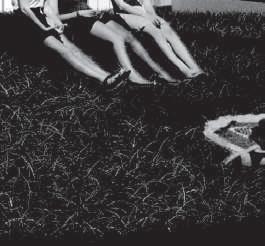

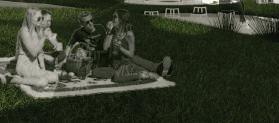
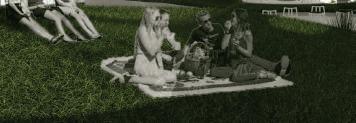
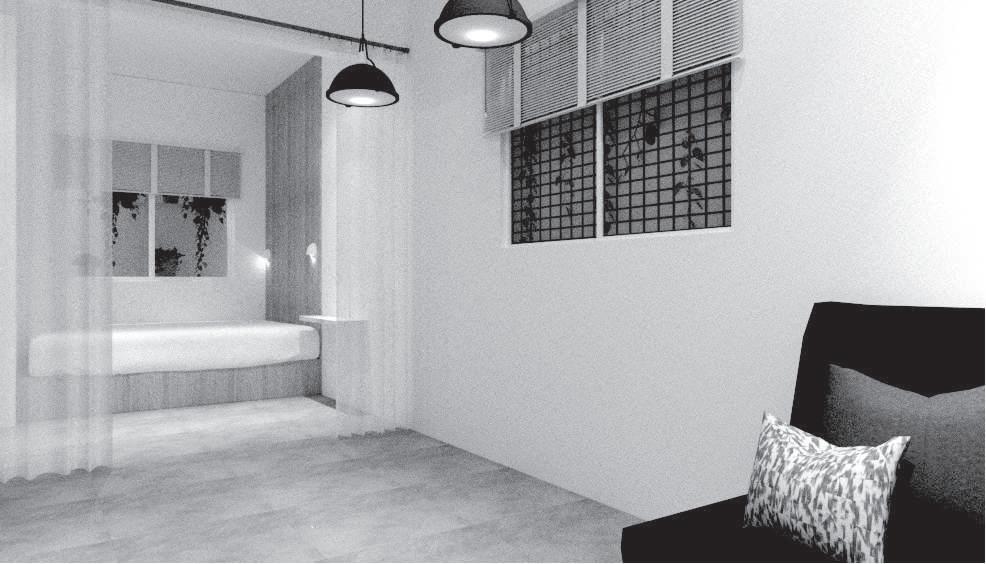

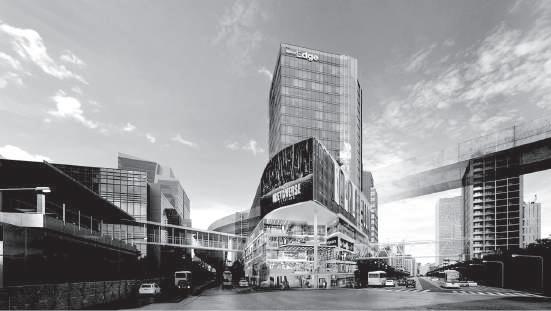
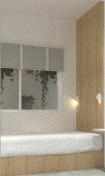

CON RENOVATION EKKAMAI BUS SATION MANGENTA, PAVILION REINVENTING BANGKOK SUBURBAN LIVING DESIGN 01 02 04 05 06 08 TENT Department store concept design My own room
Booth layout planning/ mock up and rendering

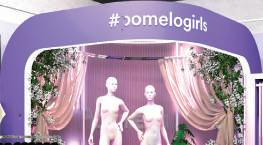
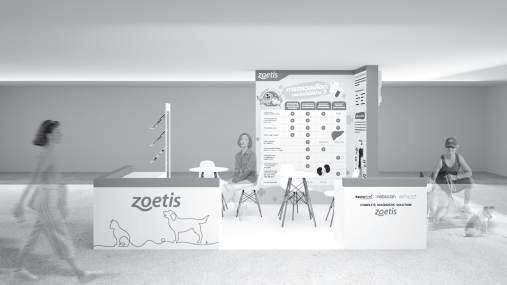
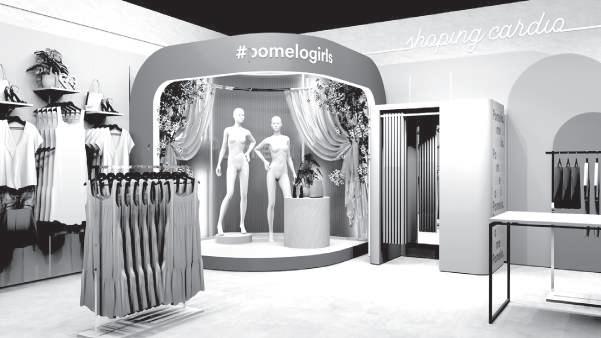



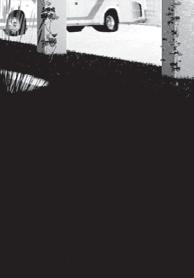
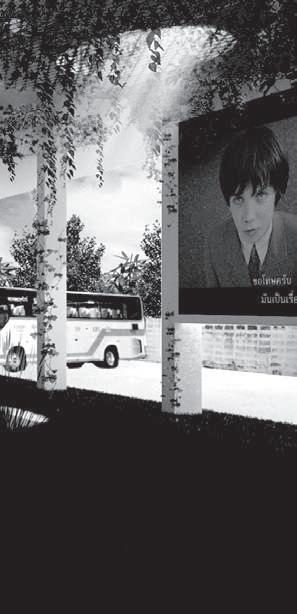




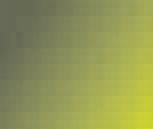
HOTEL RENOVATION SMALL LIVING COMPETITION 02 03 04 07 09
Mega Bangna Store Development
ANGENTA


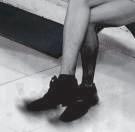

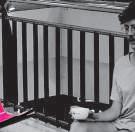


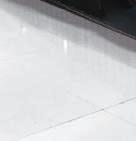





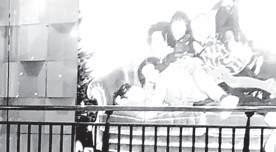


EVEANDBOY IS THE PLACE THAT ALMOST EVERY WOMEN COME TO BUY THE MAKE UP. MOSTLY WOMEN GO WITH THEIR BOYFRIEND, 70% THEY WILL WAIT AT THE FRONT OF THE SHOP AND THAT AREA DOESN’T HAVE THE SEAT FOR THEM.




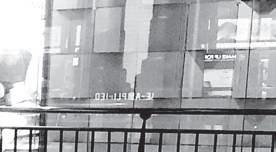




THIS PROJECT MAKING THE SEAT FOR THE MEN WHO WAITING FOR THEIR GIRLFRIEND TO SHOPPING IN THE EVEANDBOY. USING CIRCLE SHAPE BUT I ADAPT IT WITH MY SITE WHICH IS ORDER THE CIRCLE IN LONG LINE AND USE THE OUTLINE TO BE THE STRUCTURE OF MY PAVILION. USING THE FREE FROM SHAPE LIKE SHAPR OF WAVE TO REPERSENT THE ELEGANCE AND GENTLENESS OF WOMEN AND COLOR OF LOGO’ EVEANDBOY REPERSENT THE BEAUTIFUL AND SMART




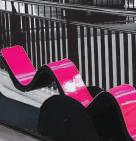

01 FLOOR
pavilion project
Design Development Process








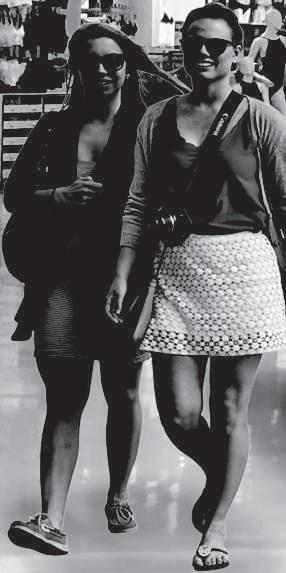

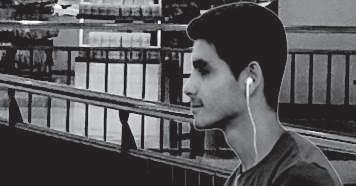


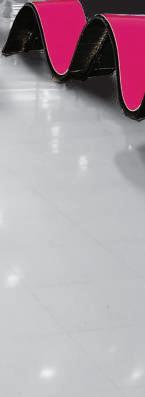

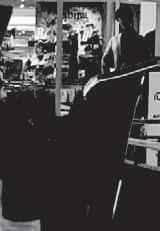
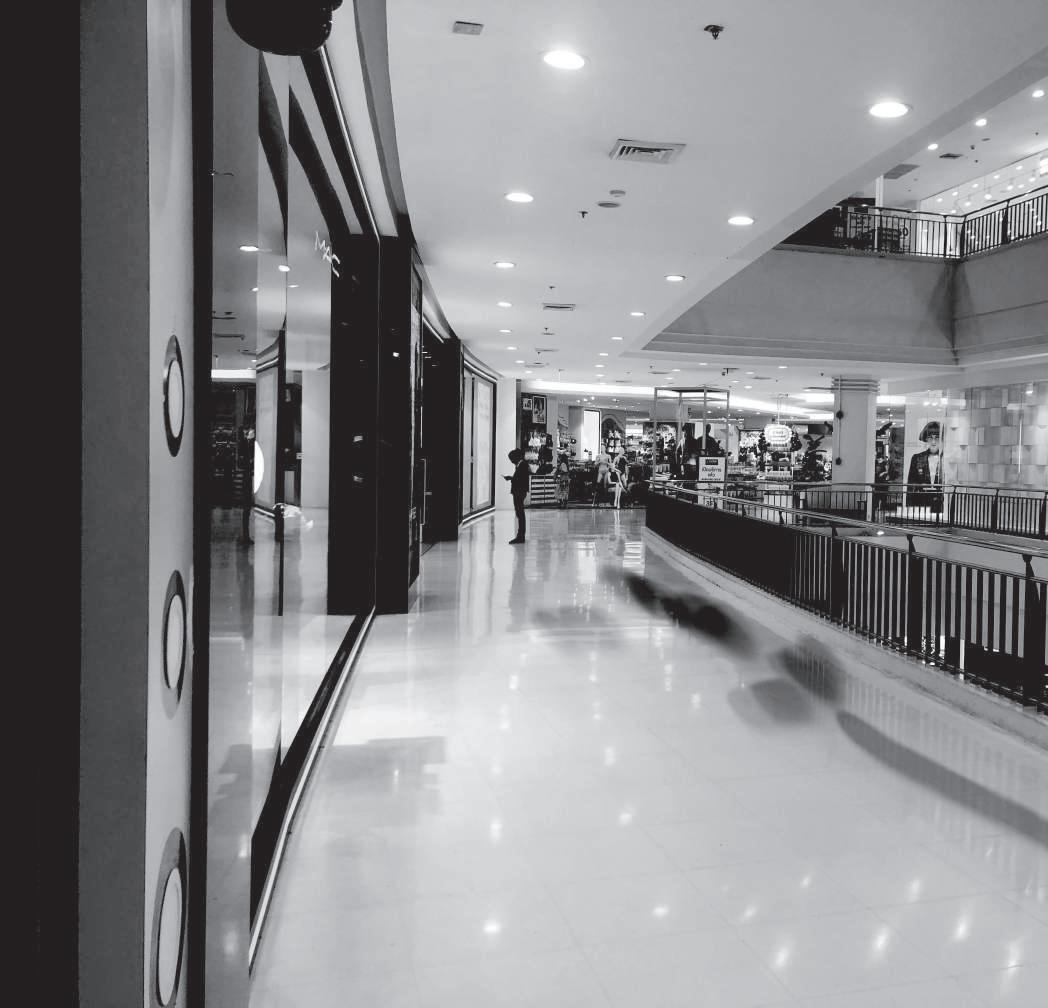
FLOOR
FLOOR FLOOR
Site dimension




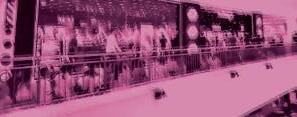



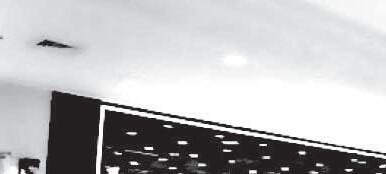
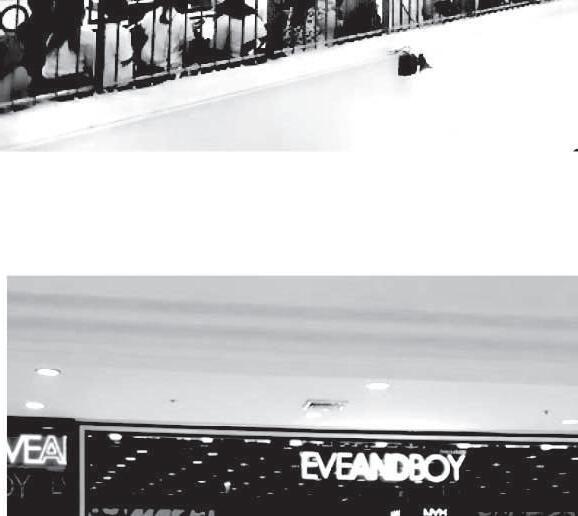



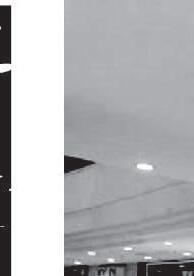


1M 5M 1M 5M PLAN EVEANDBOY EVEANDBOY ELEVATION B B C A D
FROM OBSERVATION THE FRONT OF EVEANDBOY IS THE MOST POPULAR FOR PEOPLE WAITING SOMEONE SHOPPING IN THERE BECAUSE IT’S EASY TO MEET EACH OTHER WHERE LIKE THE MEETING POINT



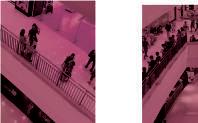



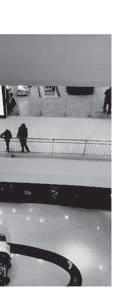













TUE THU SAT MON WEN FRI
Density
THE SMALL DOTS REPRESENT THE POPULATION
This project develop from last project pravilion 1:1 and pick the 3 design elements to re-design it. So design elements that I pick, There are ;





CIRCLE SHAPE STEPS SCREEN





















MORE FUNCTION FOR WHO WANT TO USING AND THE SPACE



COLOR SCHEMES THE COLOR SCHEMES REPRESENT HOW ELEGANEC AND SMART

BLACK MAGENTA
LOGO
DETAIL
MAKE IT BLENDING WITH THE ENVIRONMENT BY USING THE CURVE LINE















































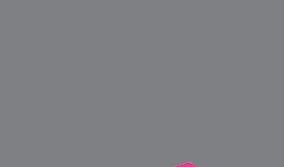
























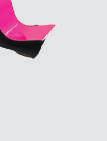























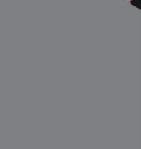








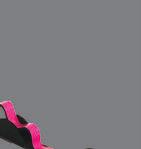
FOR PEOPLE USING TABLE




PUT UP & DOWN FOR ARM RESTS






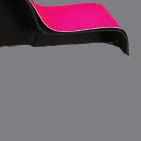

PARKING THE SHOPPING CART



CAN FOLD IT FOR SAVING SPACE

SMALL LIVING 02

Nowaday people in the city life live with life in the fast lane and lack of a natural environment. So the main design of unit type A is human can interact with nature in every activity and also live with a healthy life too.


So the main design is with letting the garden be in the middle of the room more than to be a part of this room which user can also get the senses to form the nature such as the sense of touching, the sense of smell, the sense of visions and the sense of hearing, All the senses that also affect to the user too.

Objective

Normally, people who live in the center of the city, espcially condo which is have limitation of space and lack of green and natural feeling so this objective will meet the need of user and city life.








 Plan unit B type 23.80 sqm*
Plan unit A type 23.80 sqm*
Plan unit B type 23.80 sqm*
Plan unit A type 23.80 sqm*
Living Nature Living with nature
Concept diagram
The diagram show the relationship of the space which is devide it to 3 part ;
1. The first part is the space consist of Indoor living, kitchen space, and Dining space which is sharing to each other.
2. Secondly is the garden space, there are the small outdoor living and planting space for cooking.

3. The last part is the outdoor bathroom which is adjacent to the garden.

1 2 3
Mostly using white and light color on wall and flooring. Because white and light color make the room look more spacious and clean. White color on wall and floor also contrast to the green color of the plant so the plant will look very outstanding. White color is good for reflecting the natural light so natural light will be able to penetrate throughout the room.














TV CABINET 1200 H.500 SHOE CABINET 400 100 2100 100 800 300 1200 1500 6500 2300 100 1110 3510 100 2600 970 6500 2830 400 100 2199 2300 1500 6500 2300 100 1110 3510 2830 3670 6500 Scale 1:20
Plan unit A type 23.80 sqm*
Under the concept living with nature, i intend to designed the living blend with the nature as much as possible so the plan will show the living area is surrounded by nature for user to absorb and got the sense of the nature by perception, smell, and sound.









Living Smell Perception sound
Plan unit B type 27.80 sqm*
Sustainability






















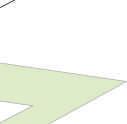
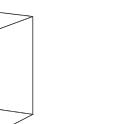
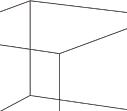
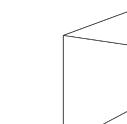
The concept design of plan B is nature surround the living area so every part will interact with the green space and user can close to nature easily.






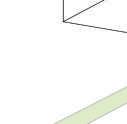
Living Living Nature Nature Nature Nature Concept diagram
In the playground kid comes to join in this place and created “ parallel world ” to more enjoy with other kids and environment so in the real world people face to bad situation (covid-19 ) and always stay home.
General people and especially teenagers or students want something to energize , something fun and entertain them from bad situation or from the real world. Parallel world or place as the place which satimulated them and fulfill thier feeling under concept “playground” parallel

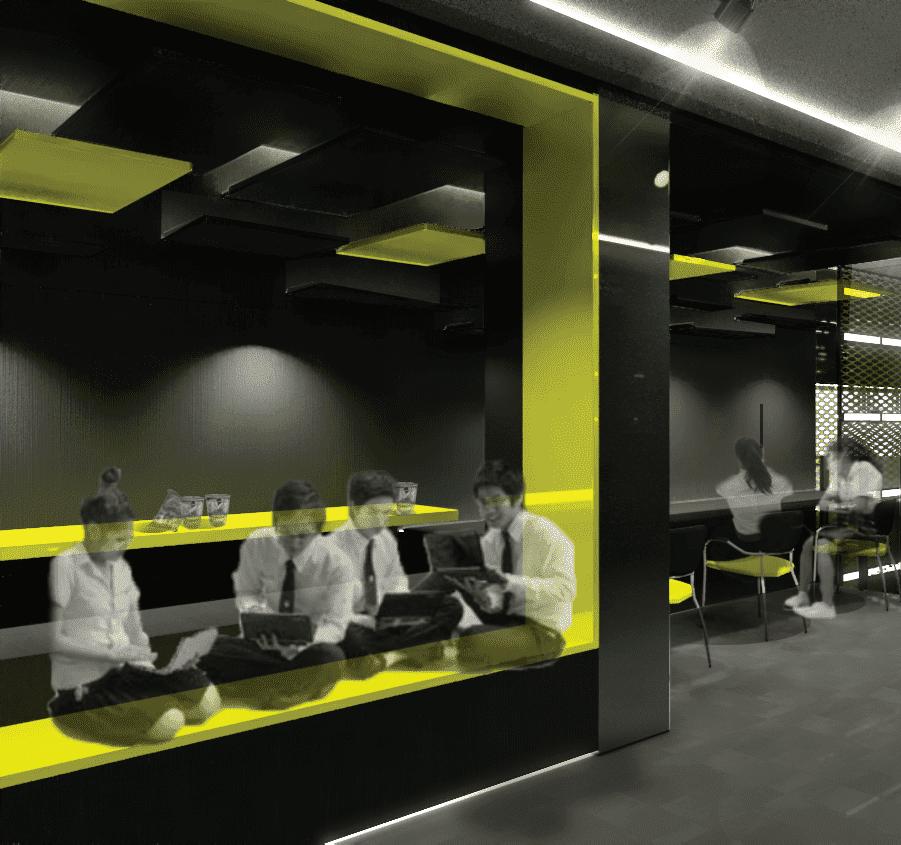
03
Parallel, Hotel Renovation
parallel parallel parallel parallel

Hotel located at Ratchathewi district - near shopping center - near tutoring center
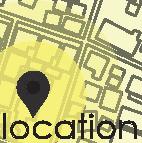













Hotel residential area site location
center
center Education center site location
Shopping
Teenager
play-ground studying working napping playing eating tutoring cooking studying working napping playing eating tutoring cooking concept



short-stay -user : tourist, country person
long-stay -user : student, worker

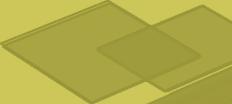


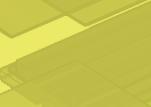





4


Not energize -more peaceful and privacy
Less energize -more practical space for education

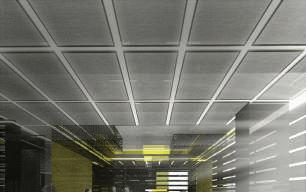


Activeness -more space for education see fun activity below

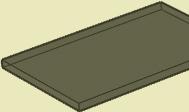

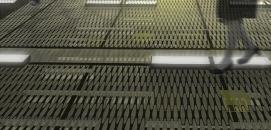
Activeness -public use
-playful activity cooking eating napping
E-space -balancing between education and entertainment playful Educated level


1 2 3
balance more serious


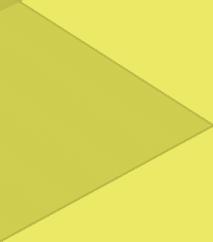
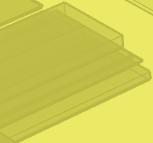

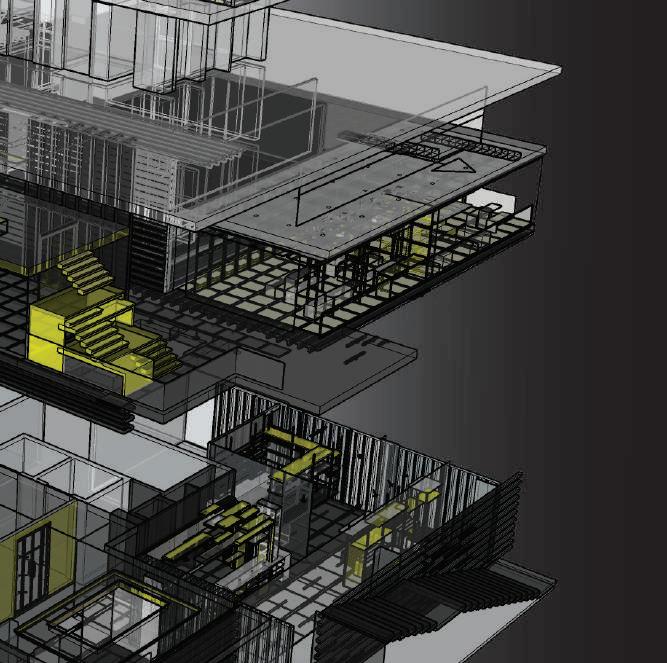
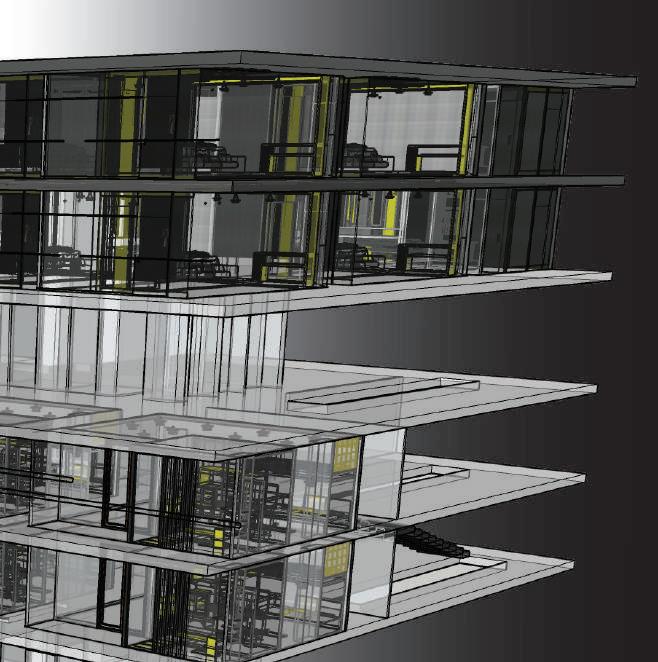

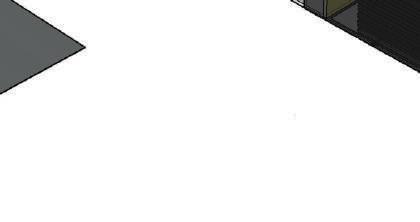
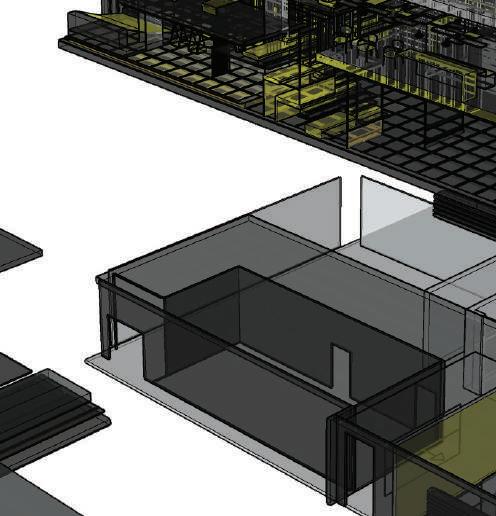
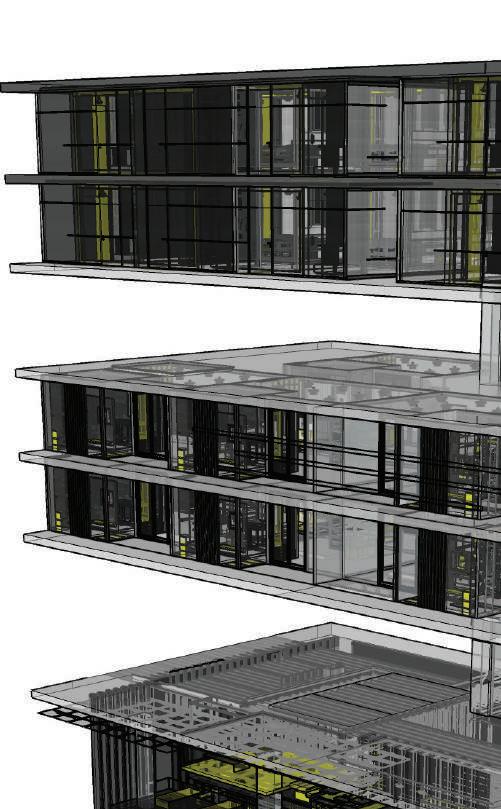


issue : how can time slow down for everyone
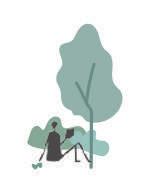
time force you to go in to straight direction
slowing down
faster safety better
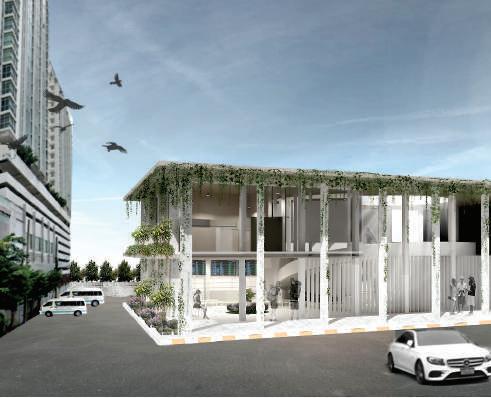
rush
GOAL
but actually in the real life, having so beautiful things for you to see it
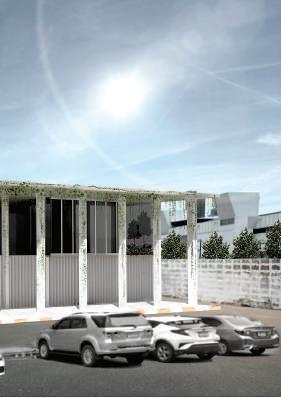
Ekkamai bus station Renovation 04


On the plan I intend to design the walk way to not straight direction fo giving the sense of traveling more chill and relax, reducing the sense of rush in the bus station to calm down people’s feeling



� � �� 1 5 10 1 5 10













Programming intend to design for leisure time during waiting bus, for doing nothing, relax with the trip and their friends, slowly to be the part of their destination
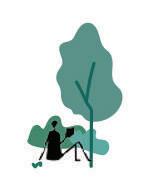

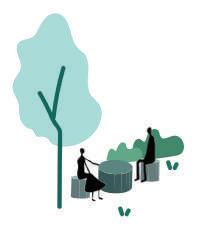
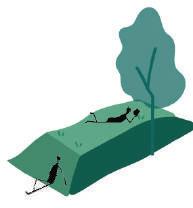
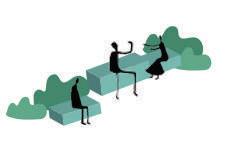
Living simply Slow down yourself Take a break Passive Be with yourself
LEISURE TIME

reduce stress by living simply










"deeper life meaning outside of materialism"





























slowing down for sustainability numbers are not as important as feelings.




slow life deeper live

“ Slow down “
In general, House is designed for living as living in a big box, It only focuses on functional in basic programming but not meet the need some people in the present who want a house to be more than just living but also can refresh them in the same time.
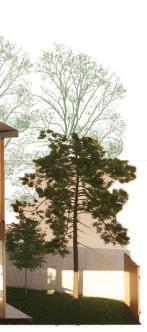






05
Baan-CHong
Escape from the city

Detashed house
Semi-detashed house 1
Detashed house
Semi-detashed house 1




Gather
Gather
Concept : Intervene















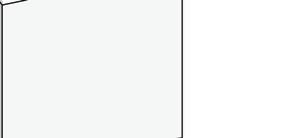




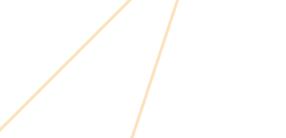



Intervening the refreshing space to the living space by context and going together with the site orientation,For example the direction of the natural ventilation and lighting which making house can recieve the good ventilation flow through the center of the house which meet the need the concept intervene in term of context as well.
Intervene refreshment

making a house not for only living, but also refreshing.Our answer are the refreshing methods. From the researched and found that all the refreshing methods could be divided into two groups. Refreshing by nature and refreshing by gather.




















Nature Gather Nature
Intervene contexe
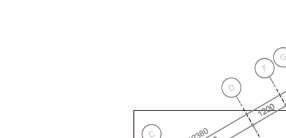
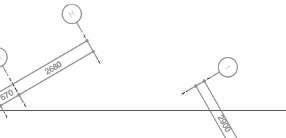
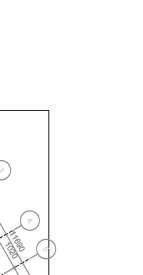
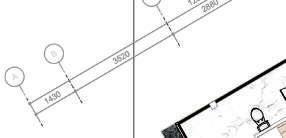
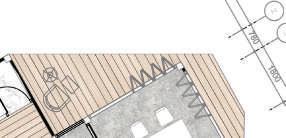
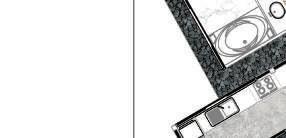
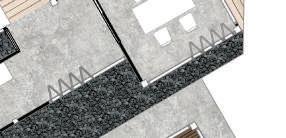
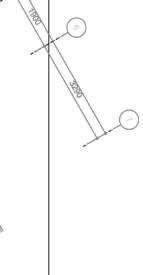

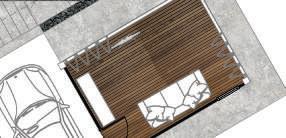
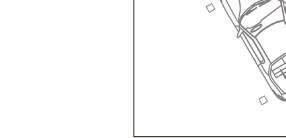
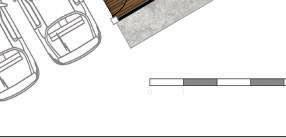










Detashed house
















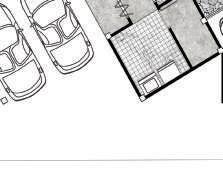
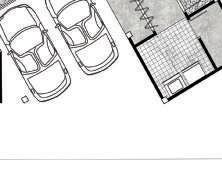
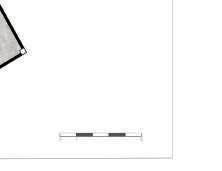

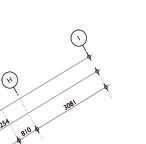


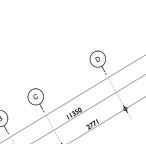
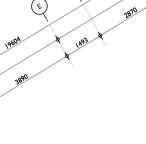

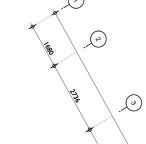
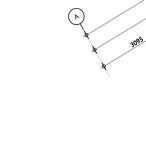
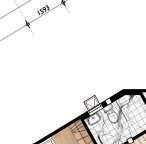
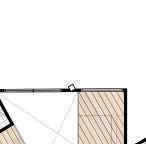
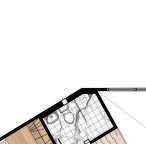
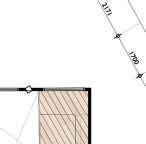
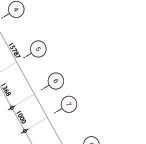
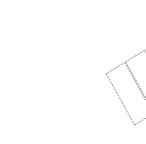
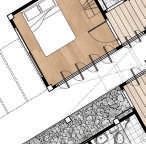
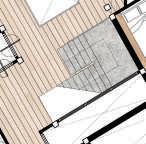
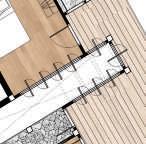
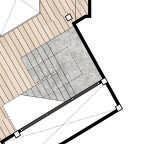
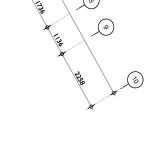

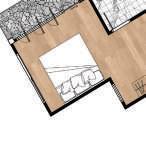
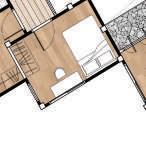
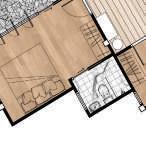
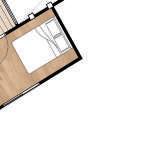

Semi-detashed house 1






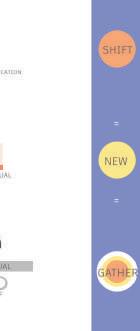
Department store concept design Shift-to gather (new way of shopping) Concept
06
: Shift-to-gather
Main entrance on G Floor which have the gathering area for customers want to have area for waiting their friends, talking or just relax. The led screen wall for advertising people form outside, on road can see it.


The main atrium which have many program shift and shuffle in this area, customers can see what’s going on in each area because it design to have connection between people-people / activity-activity and floor-floor.


The main atrium you can see the many shop and activty inthis area, I designed the color to attract people’s attention and also can stimulate shopping behavior and the new experience in each area which have different mood.



Objective : Renovation activation area
Scope of work : Activation area around 8 sq.m.
Concept : Functional
Detail : Design activation area to be more functional which can adjust to different situation :

1. Normal situation - Product Display

2. For Live at Store - Back Drop
3. Denim Zone - Activity
07
Mega Bangna Store Development (Internship project)
Normal situation - Product Display
Before
Denim Zone - Activity
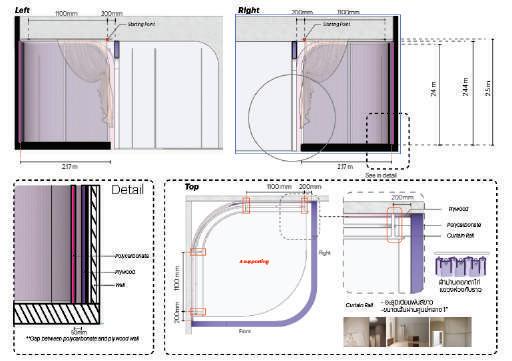
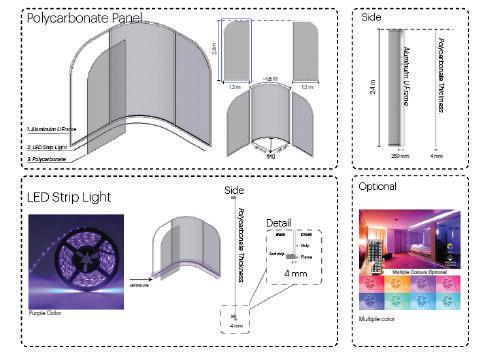

Installation Detail
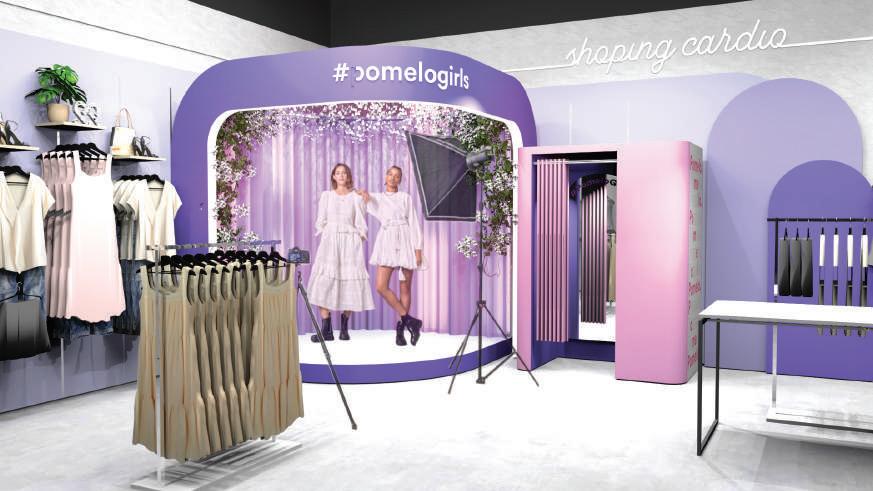 For Live at Store - Back Drop
For Live at Store - Back Drop

My own room Approx. area 20 sq.m. 08 2




Booth layout planning/ mock up and rendering
Approx. area 12 sq.m.

09 2













































































































































































































































 Plan unit B type 23.80 sqm*
Plan unit A type 23.80 sqm*
Plan unit B type 23.80 sqm*
Plan unit A type 23.80 sqm*


















































































































































































































































 For Live at Store - Back Drop
For Live at Store - Back Drop















