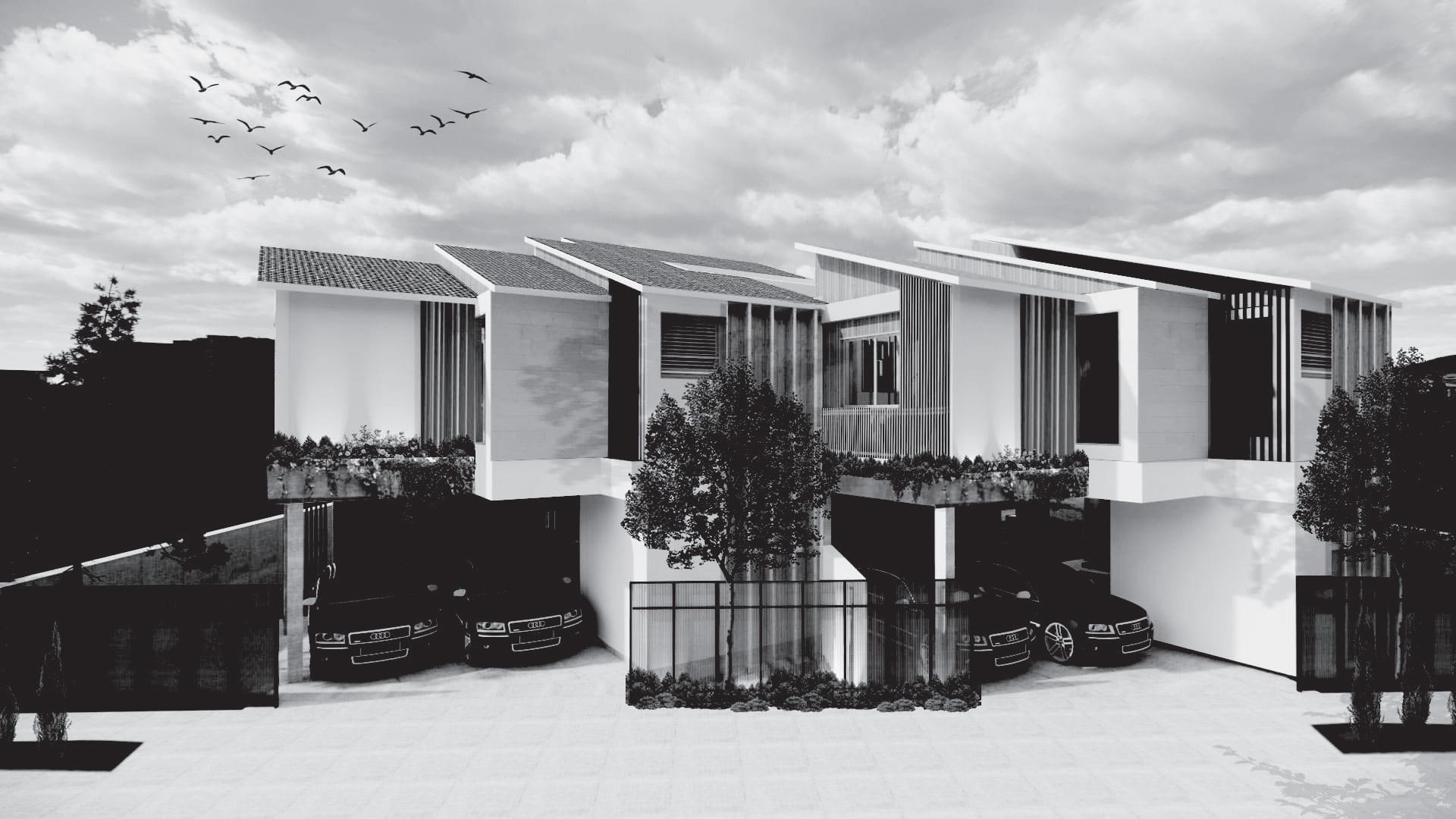
3 minute read
ANGENTA
from Portfolio_rinrada
by Rinrada Chyk
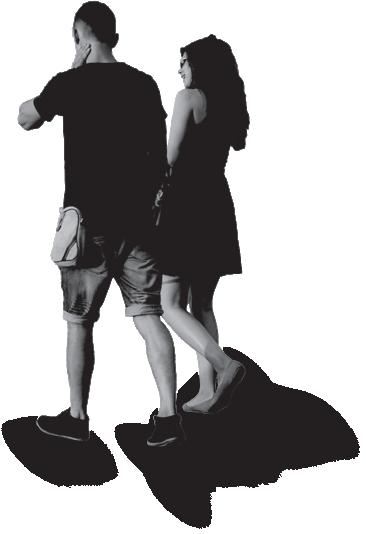
EVEANDBOY IS THE PLACE THAT ALMOST EVERY WOMEN COME TO BUY THE MAKE UP. MOSTLY WOMEN GO WITH THEIR BOYFRIEND, 70% THEY WILL WAIT AT THE FRONT OF THE SHOP AND THAT AREA DOESN’T HAVE THE SEAT FOR THEM.
Advertisement
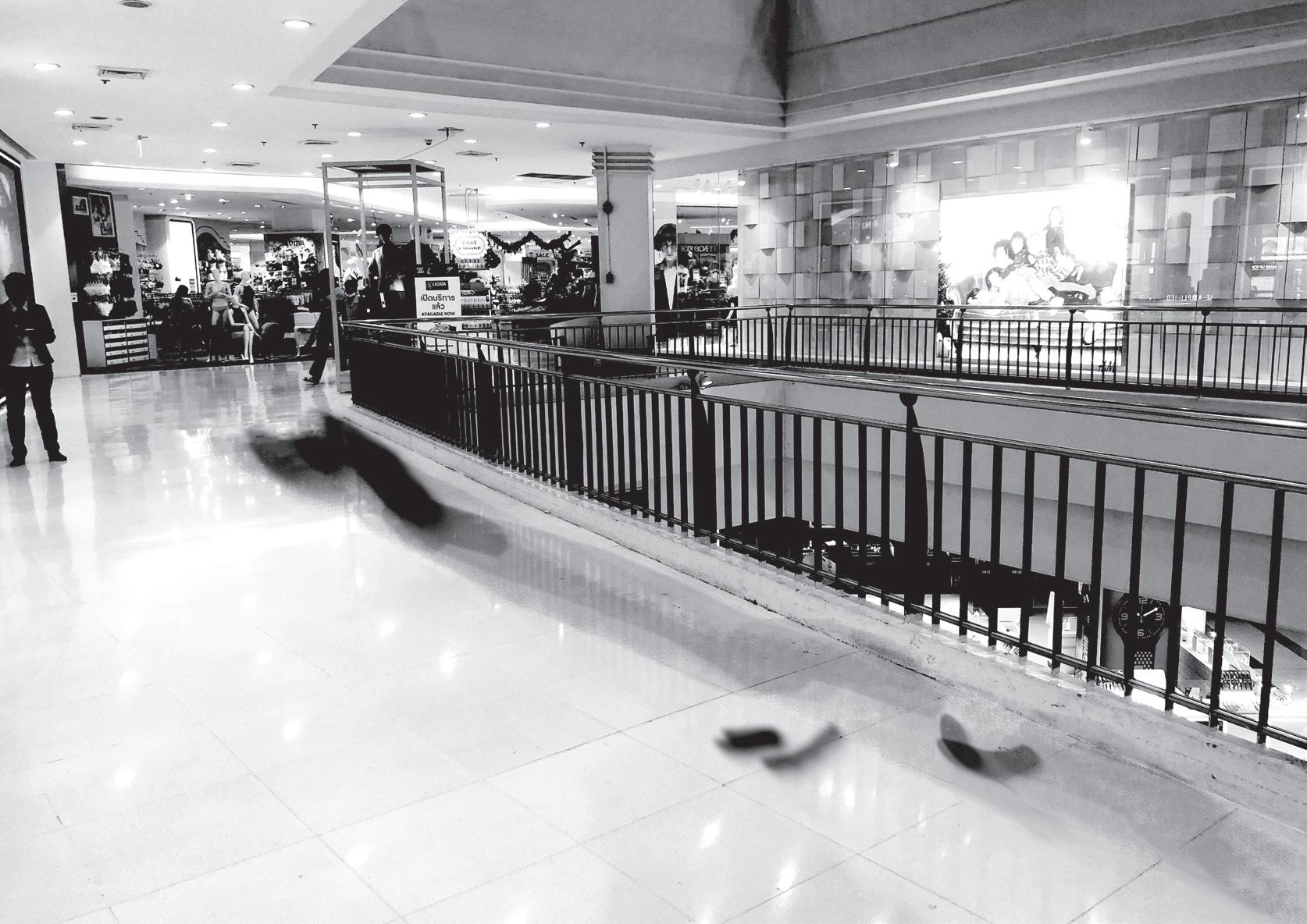
THIS PROJECT MAKING THE SEAT FOR THE MEN WHO WAITING FOR THEIR GIRLFRIEND TO SHOPPING IN THE EVEANDBOY. USING CIRCLE SHAPE BUT I ADAPT IT WITH MY SITE WHICH IS ORDER THE CIRCLE IN LONG LINE AND USE THE OUTLINE TO BE THE STRUCTURE OF MY PAVILION. USING THE FREE FROM SHAPE LIKE SHAPR OF WAVE TO REPERSENT THE ELEGANCE AND GENTLENESS OF WOMEN AND COLOR OF LOGO’ EVEANDBOY REPERSENT THE BEAUTIFUL AND SMART

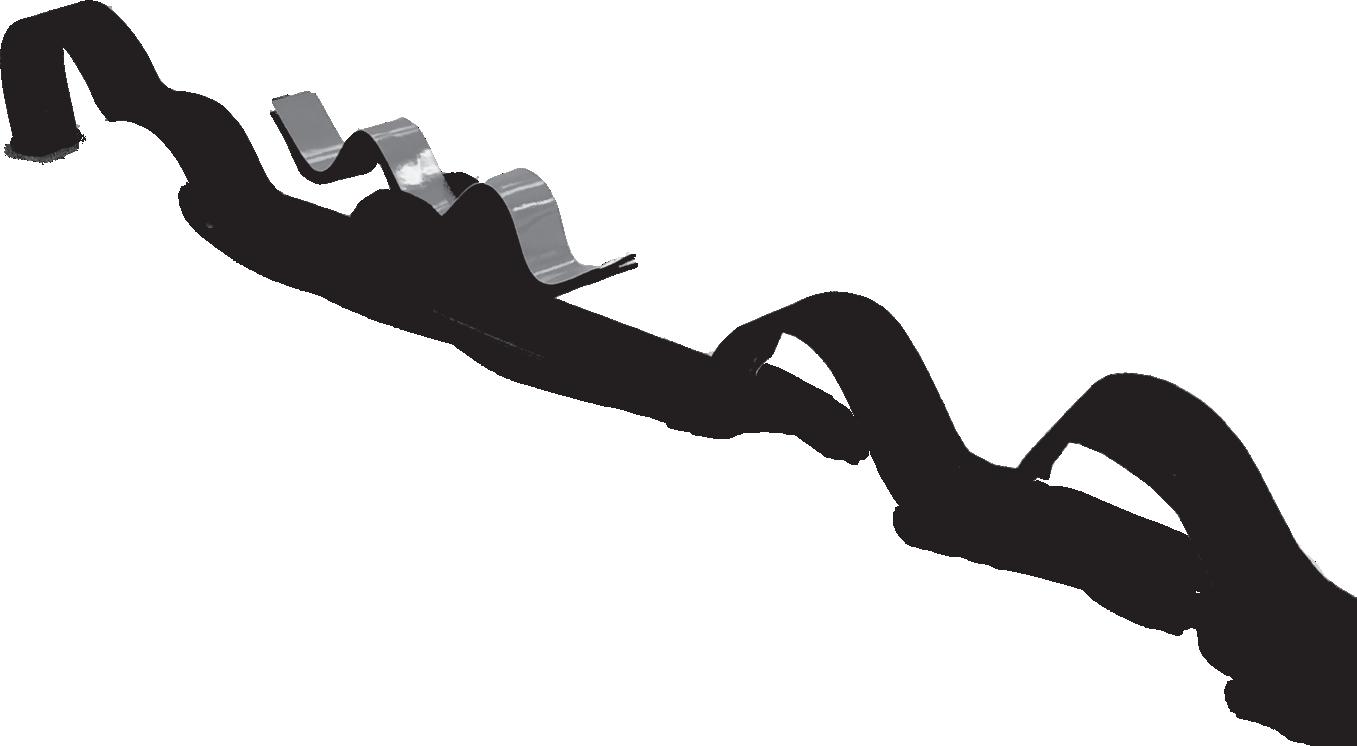
Design Development Process
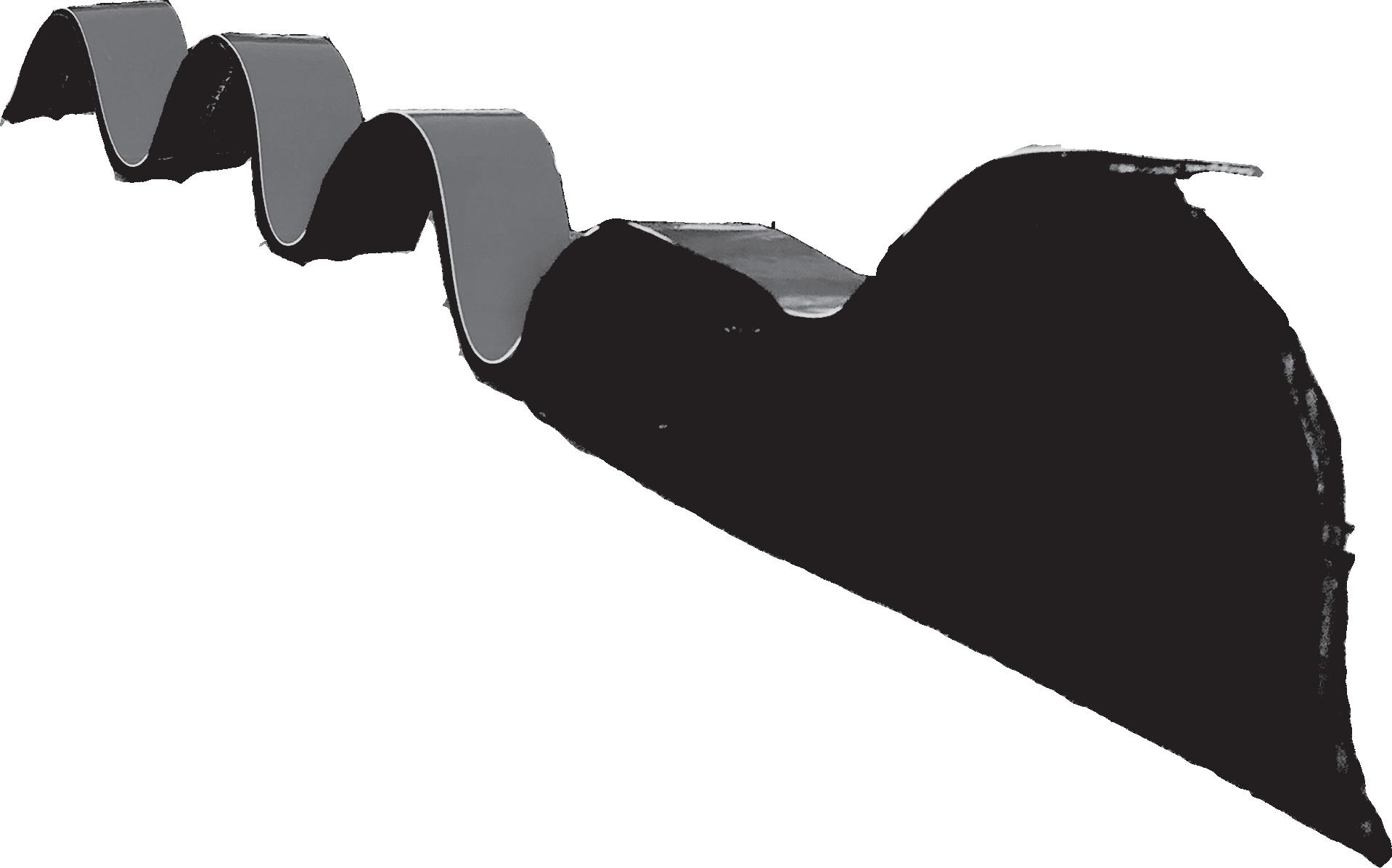
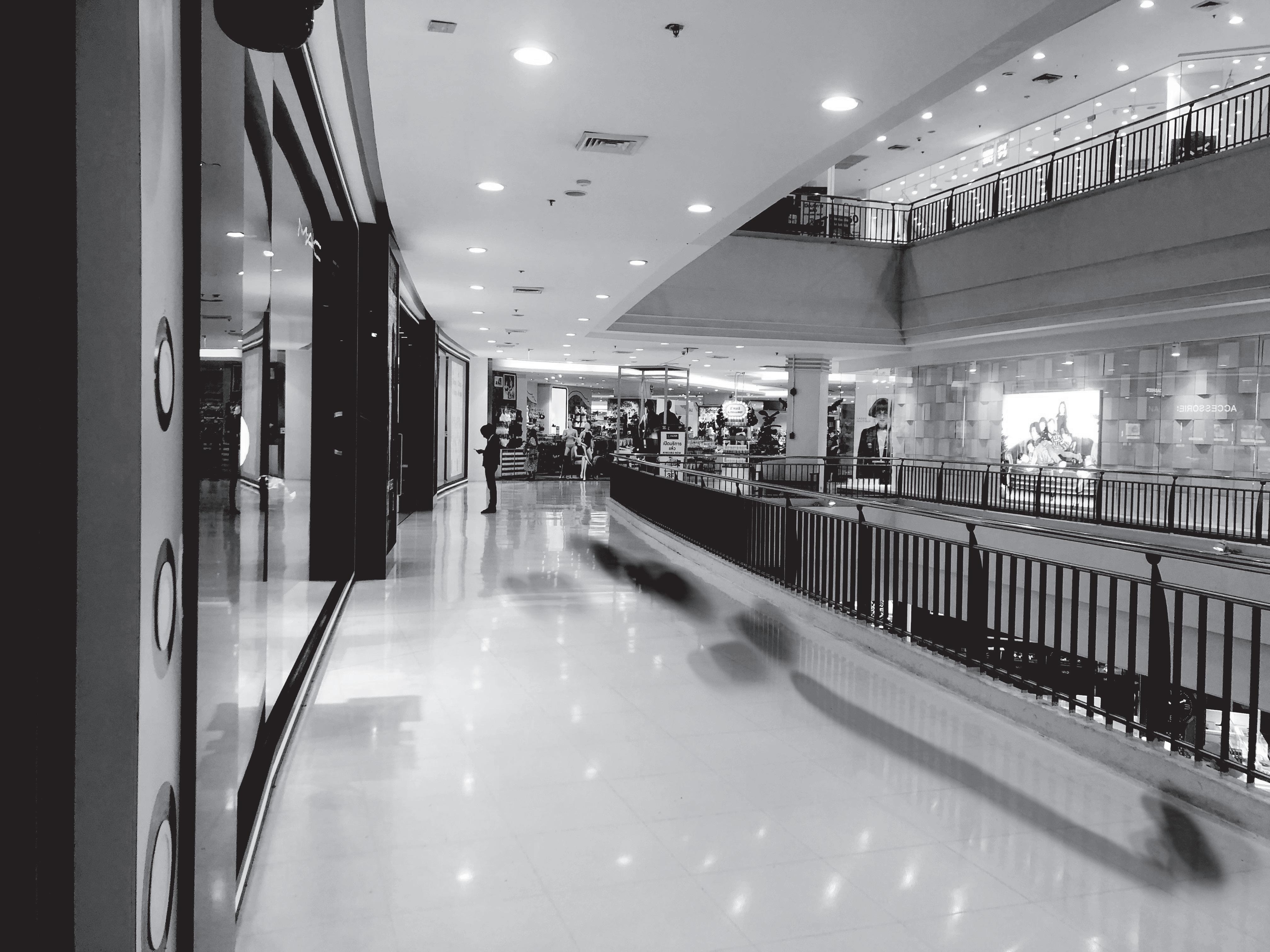
Site dimension

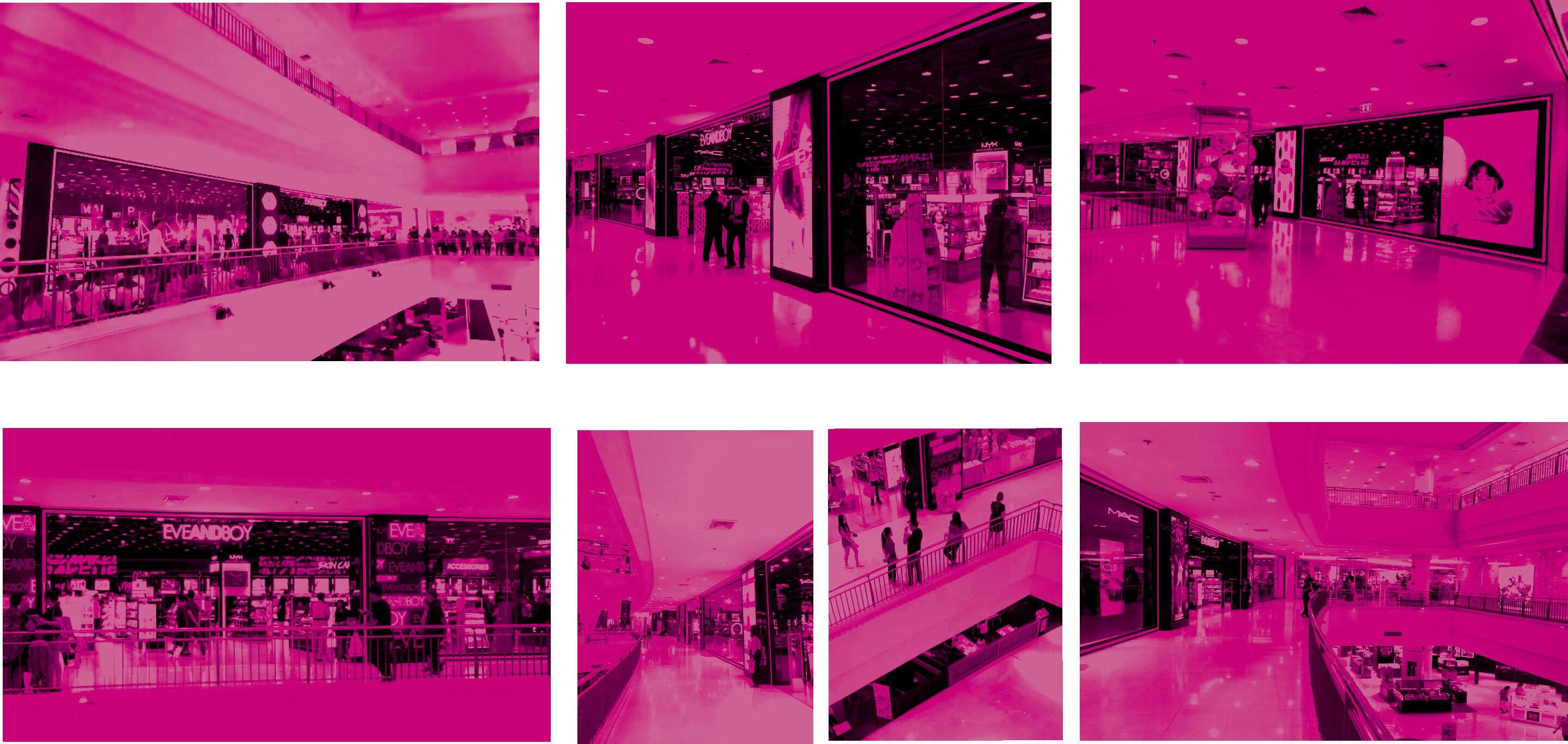
FROM OBSERVATION THE FRONT OF EVEANDBOY IS THE MOST POPULAR FOR PEOPLE WAITING SOMEONE SHOPPING IN THERE BECAUSE IT’S EASY TO MEET EACH OTHER WHERE LIKE THE MEETING POINT




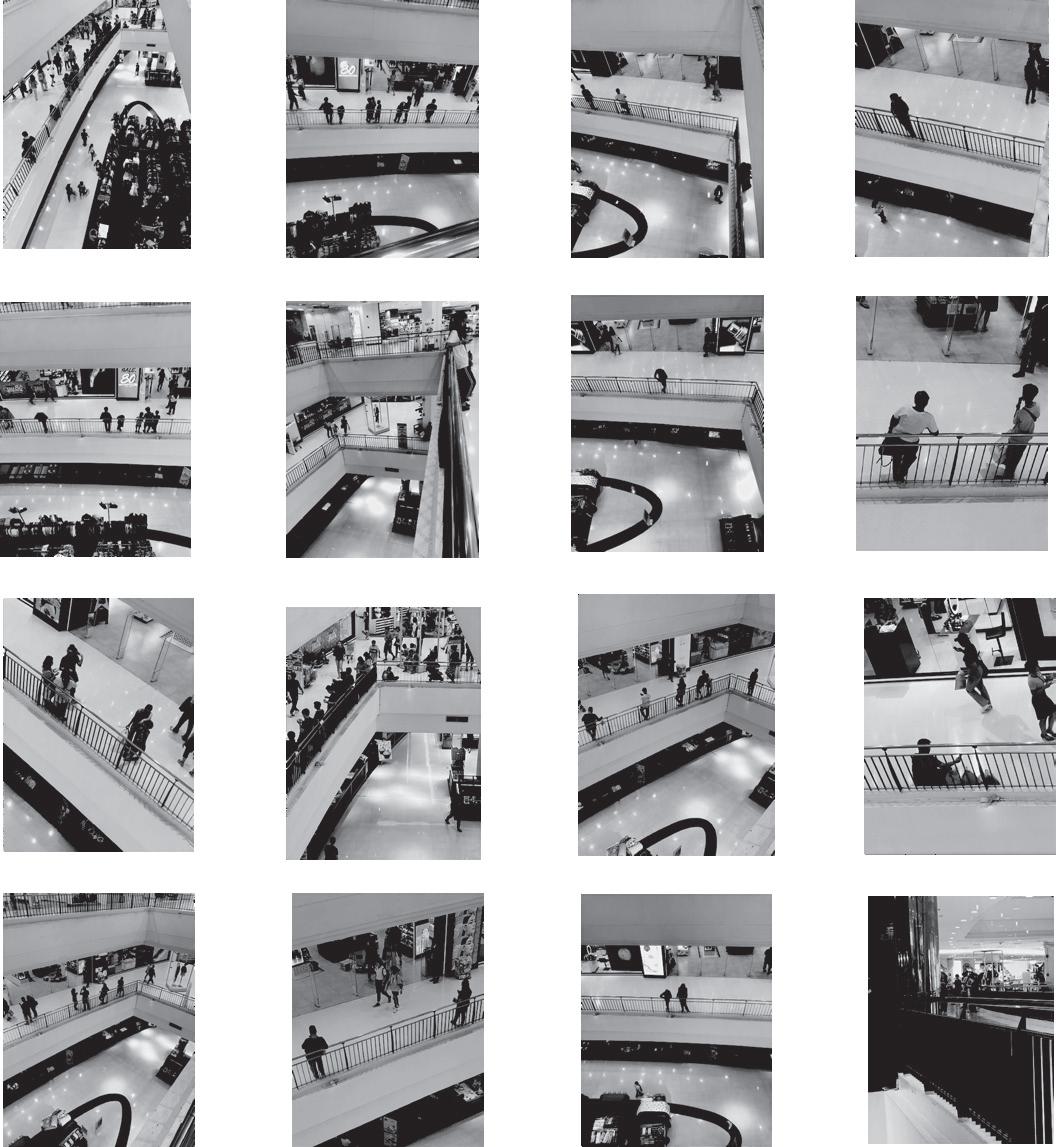






This project develop from last project pravilion 1:1 and pick the 3 design elements to re-design it. So design elements that I pick, There are ;


Circle Shape Steps Screen
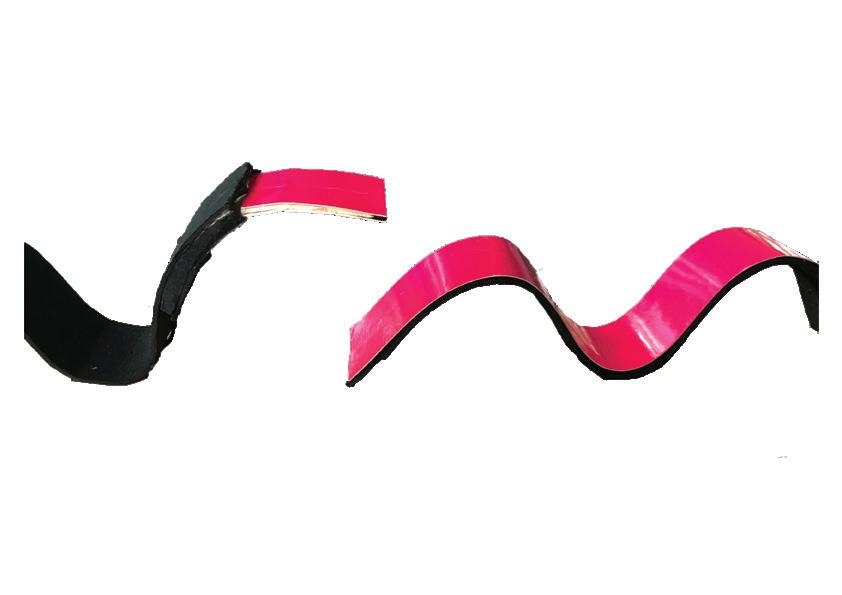



MORE FUNCTION FOR WHO WANT TO USING AND

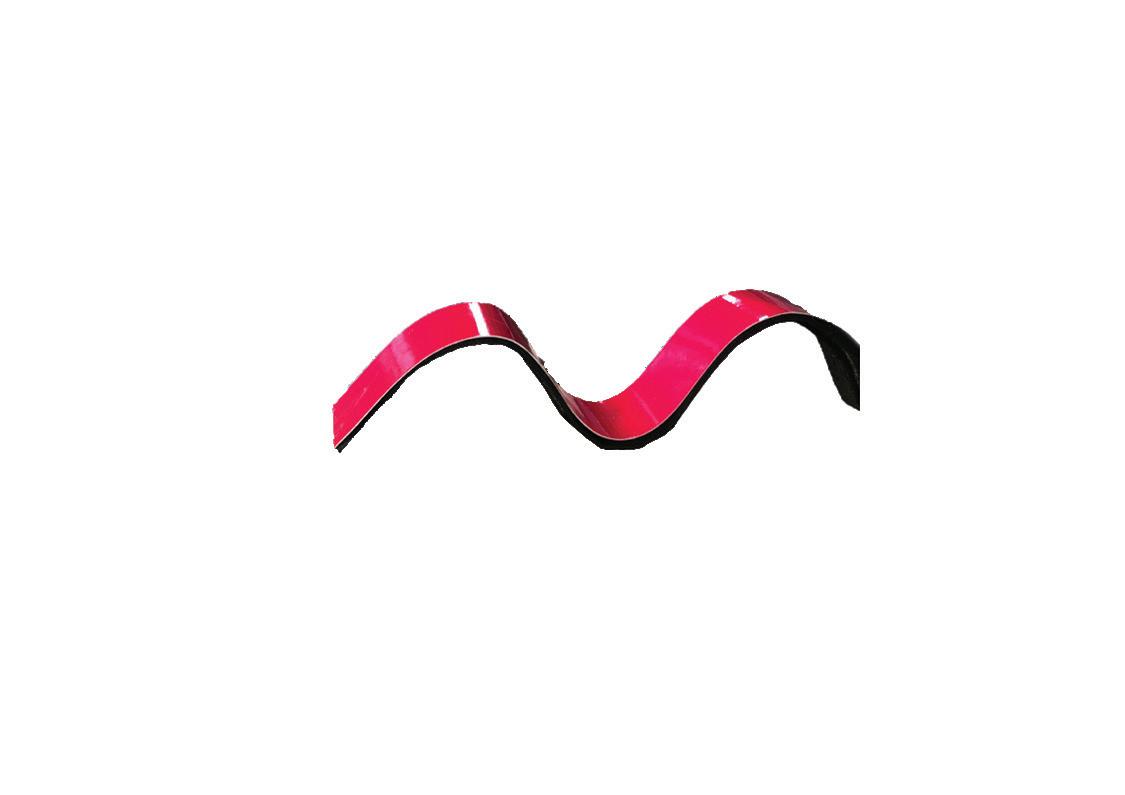
COLOR SCHEMES THE COLOR SCHEMES REPRESENT HOW ELEGANEC AND SMART
MAKE IT BLENDING WITH THE ENVIRONMENT BY USING THE CURVE LINE



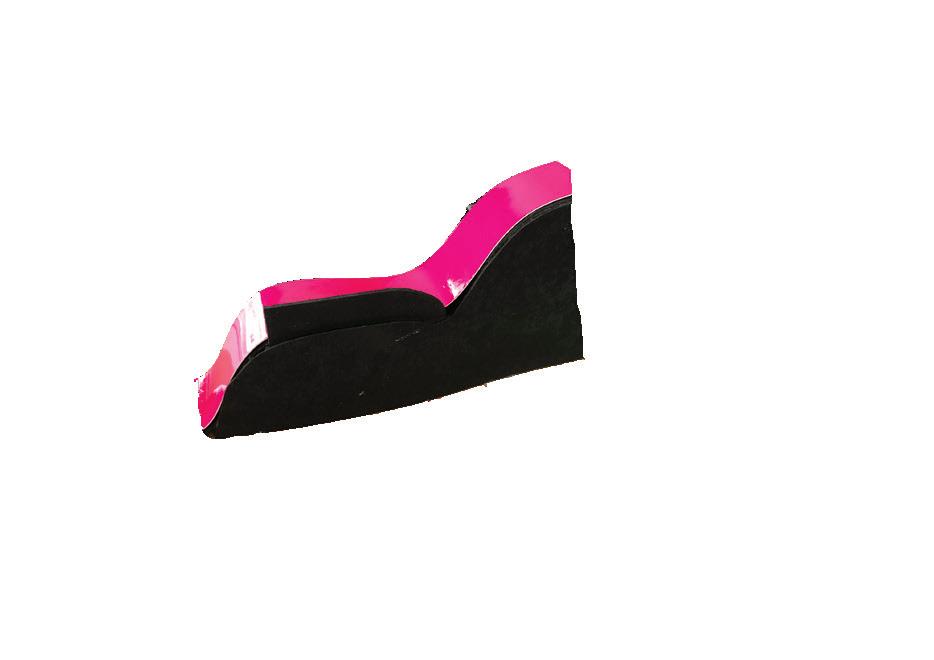
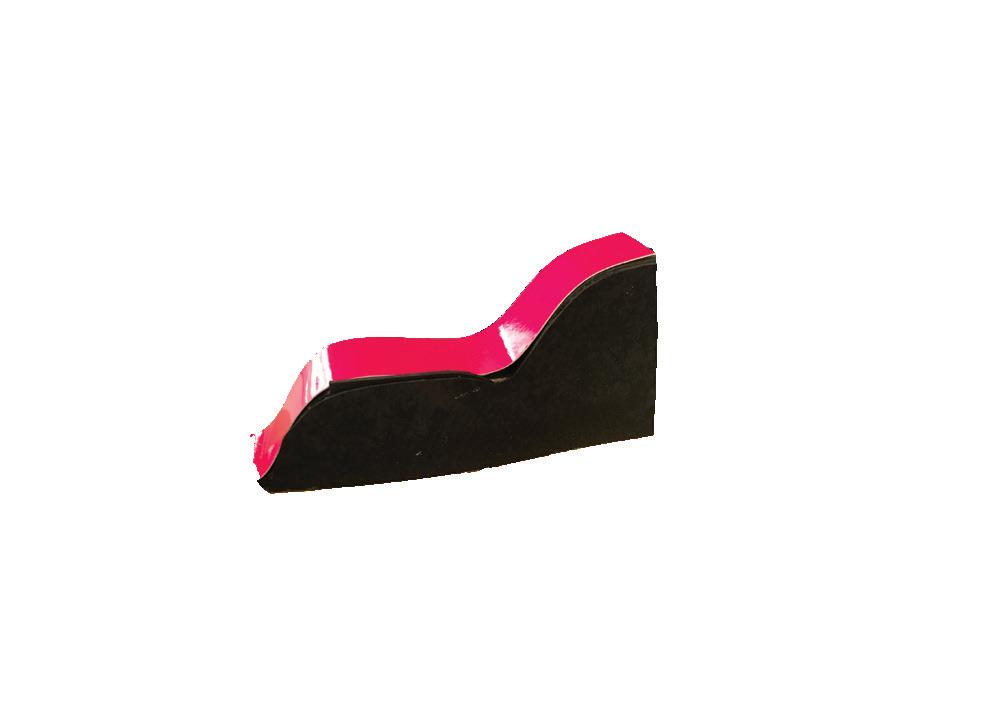
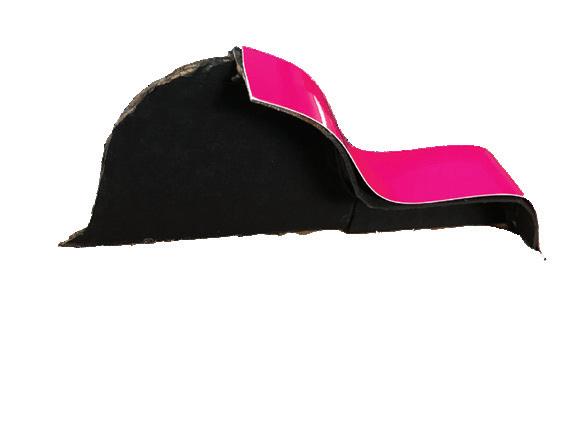
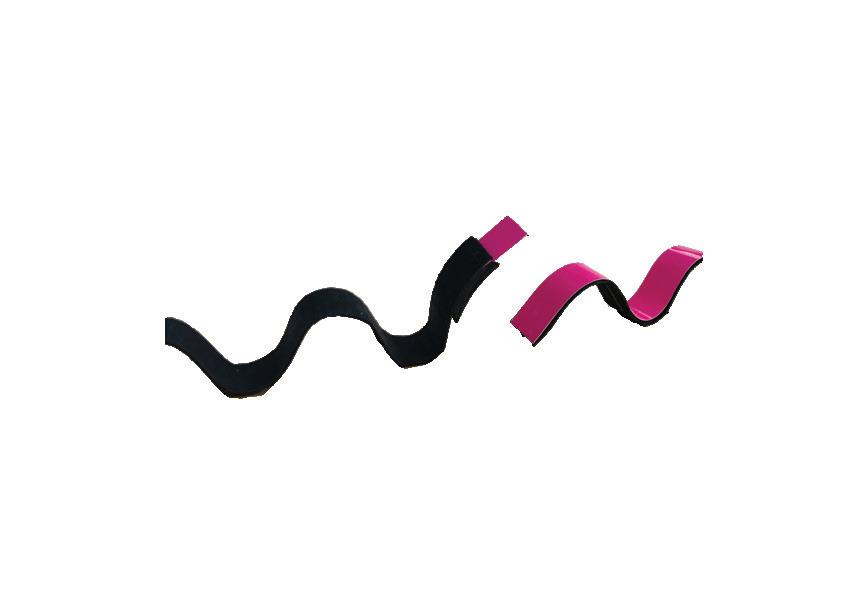

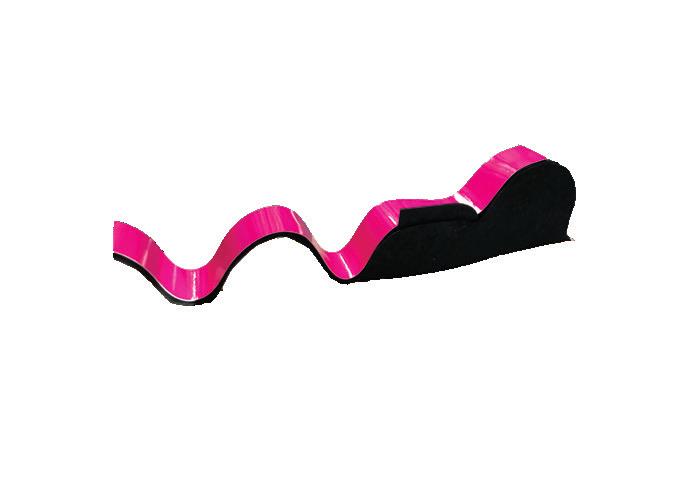

PUT UP & DOWN
FOR PEOPLE
USING TABLE


PARKING THE SHOPPING CART
CAN FOLD IT FOR SAVING

Small Living 02
Nowaday people in the city life live with life in the fast lane and lack of a natural environment. So the main design of unit type A is human can interact with nature in every activity and also live with a healthy life too.


So the main design is with letting the garden be in the middle of the room more than to be a part of this room which user can also get the senses to form the nature such as the sense of touching, the sense of smell, the sense of visions and the sense of hearing, All the senses that also affect to the user too.

Objective
Normally, people who live in the center of the city, espcially condo which is have limitation of space and lack of green and natural feeling so this objective will meet the need of user and city life.


Concept diagram
The diagram show the relationship of the space which is devide it to 3 part ;
1. The first part is the space consist of Indoor living, kitchen space, and Dining space which is sharing to each other.
2. Secondly is the garden space, there are the small outdoor living and planting space for cooking.
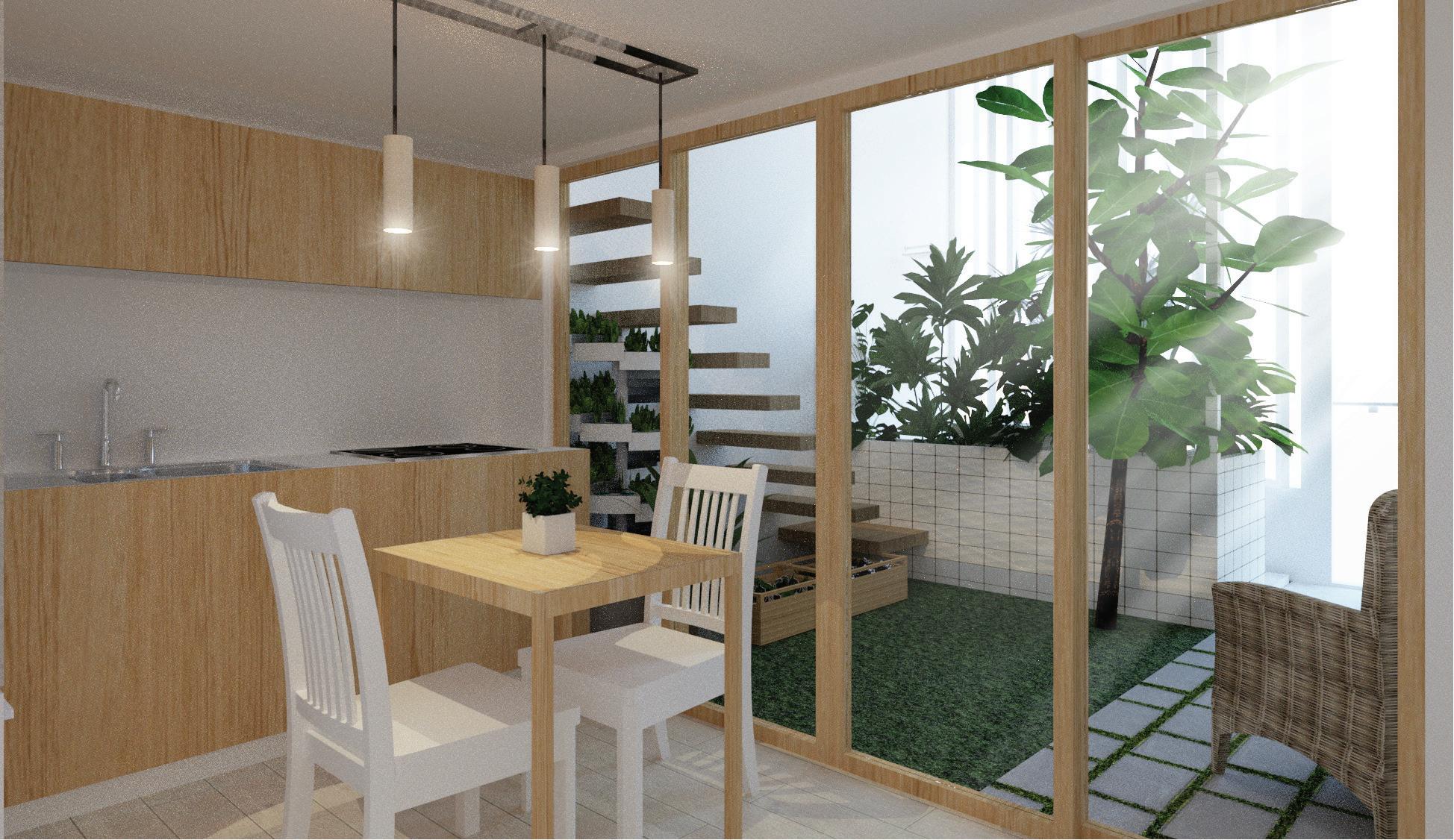
3. The last part is the outdoor bathroom which is adjacent to the garden.

Mostly using white and light color on wall and flooring. Because white and light color make the room look more spacious and clean. White color on wall and floor also contrast to the green color of the plant so the plant will look very outstanding. White color is good for reflecting the natural light so natural light will be able to penetrate throughout the room.



Under the concept living with nature, i intend to designed the living blend with the nature as much as possible so the plan will show the living area is surrounded by nature for user to absorb and got the sense of the nature by perception, smell, and sound.
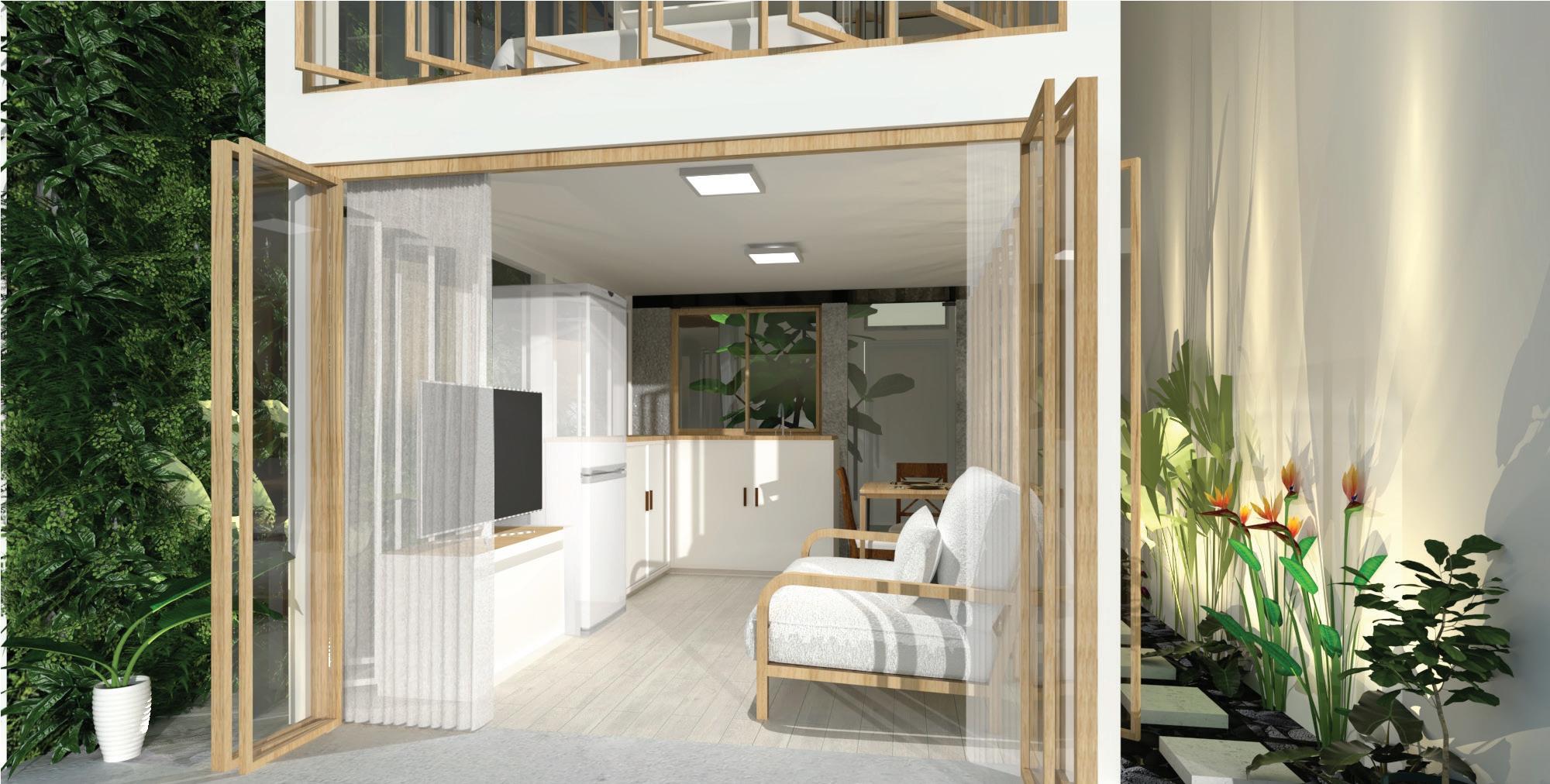
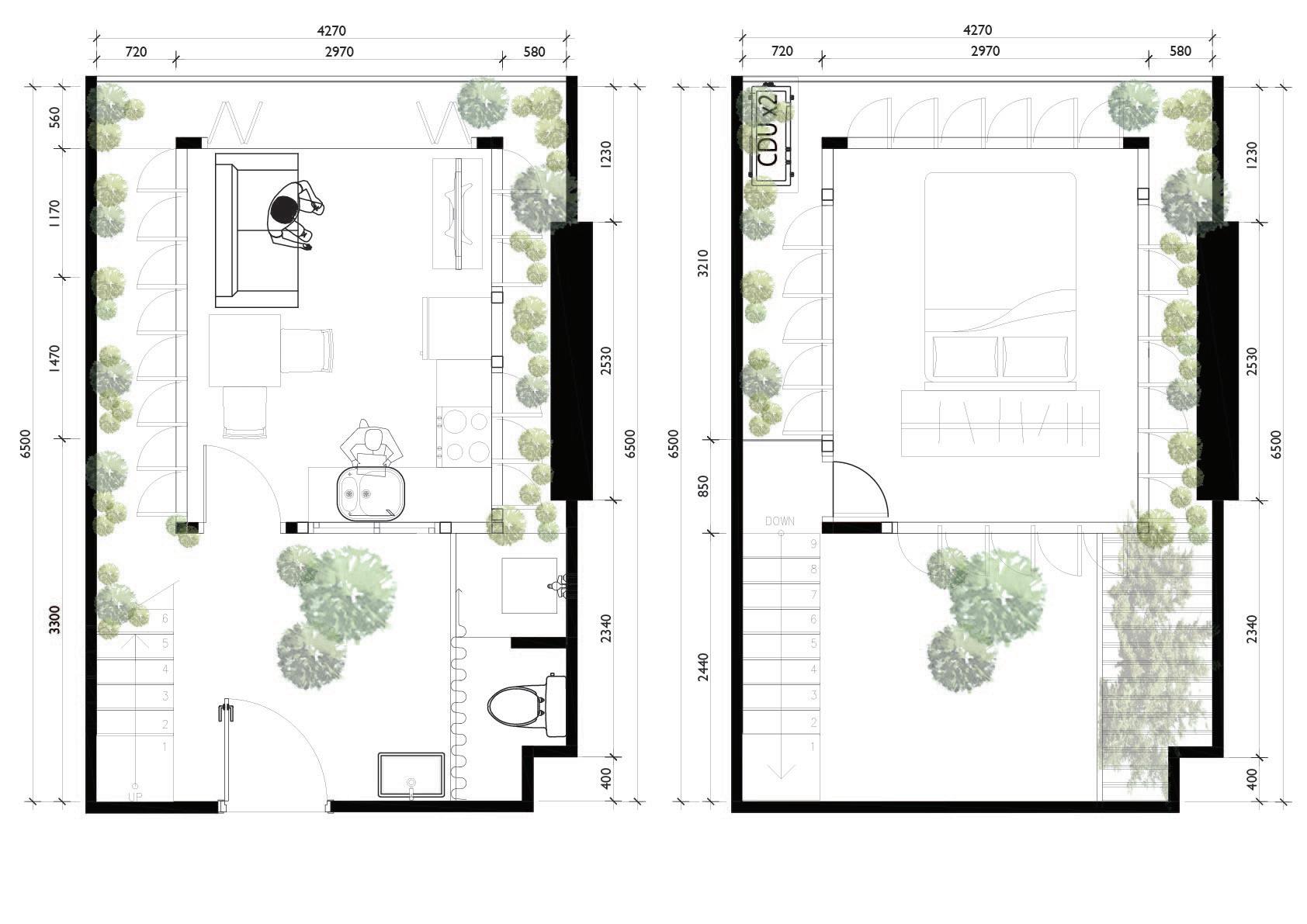
Sustainability

The concept design of plan B is nature surround the living area so every part will interact with the green space and user can close to nature easily.
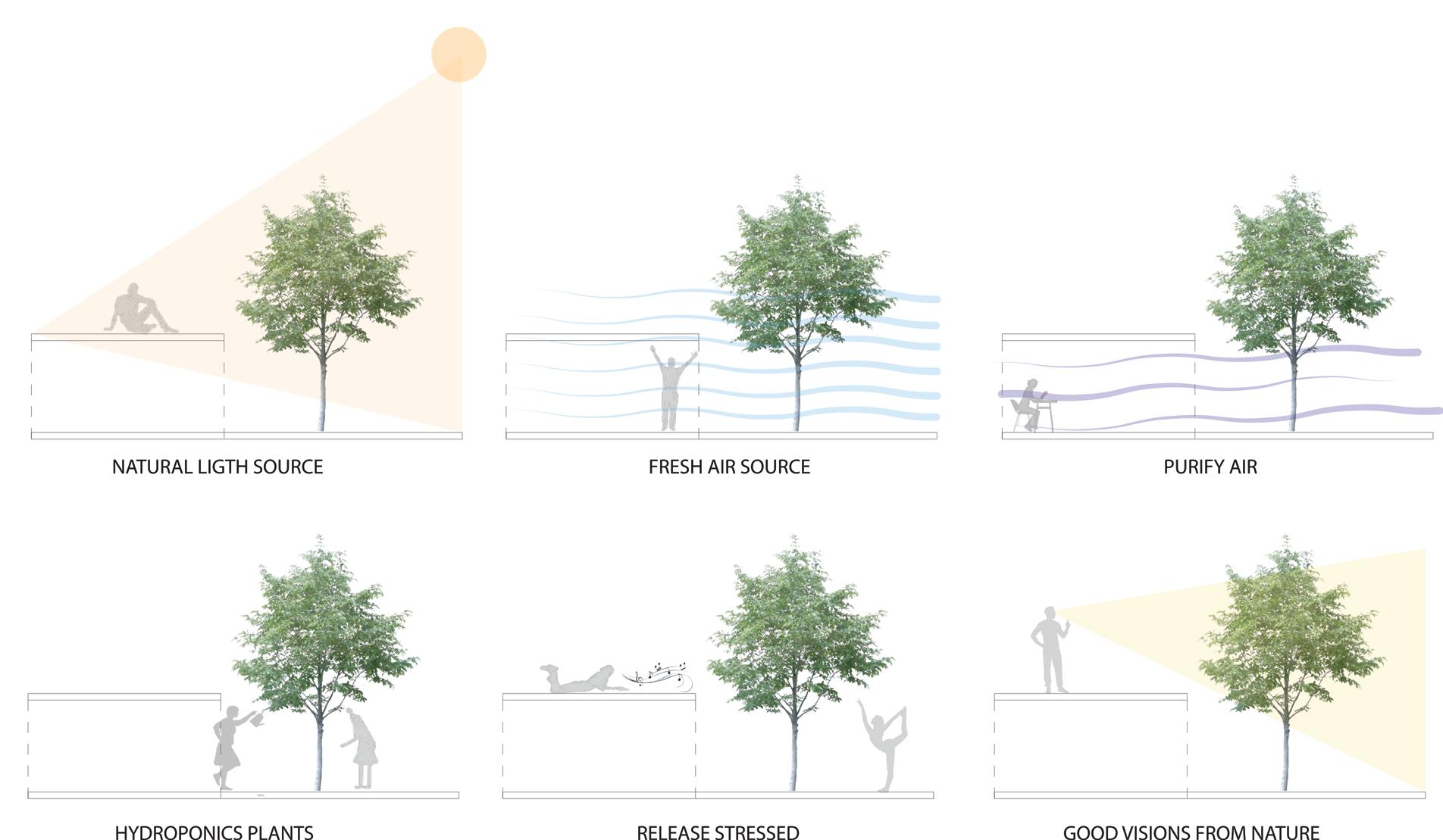

In the playground kid comes to join in this place and created “ parallel world ” to more enjoy with other kids and environment so in the real world people face to bad situation (covid-19 ) and always stay home.
General people and especially teenagers or students want something to energize , something fun and entertain them from bad situation or from the real world. Parallel world or place as the place which satimulated them and fulfill thier feeling under concept “playground” parallel

Hotel located at Ratchathewi district - near shopping center - near tutoring center short-stay -user : tourist, country person long-stay -user : student, worker
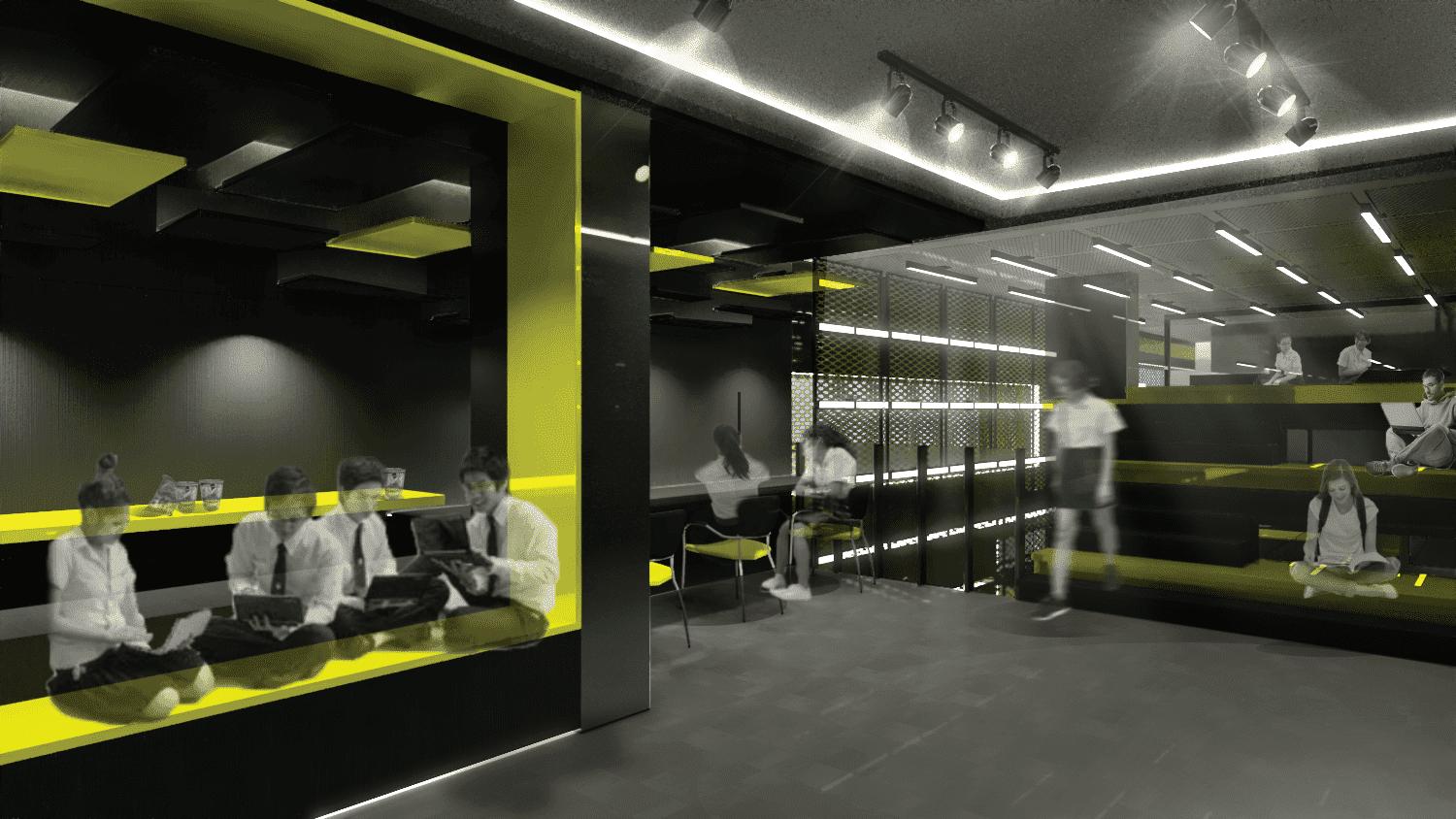
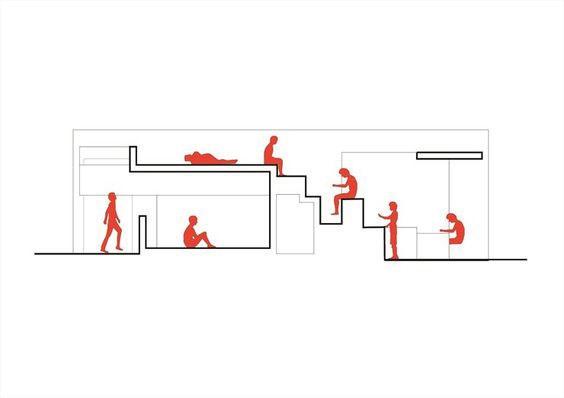



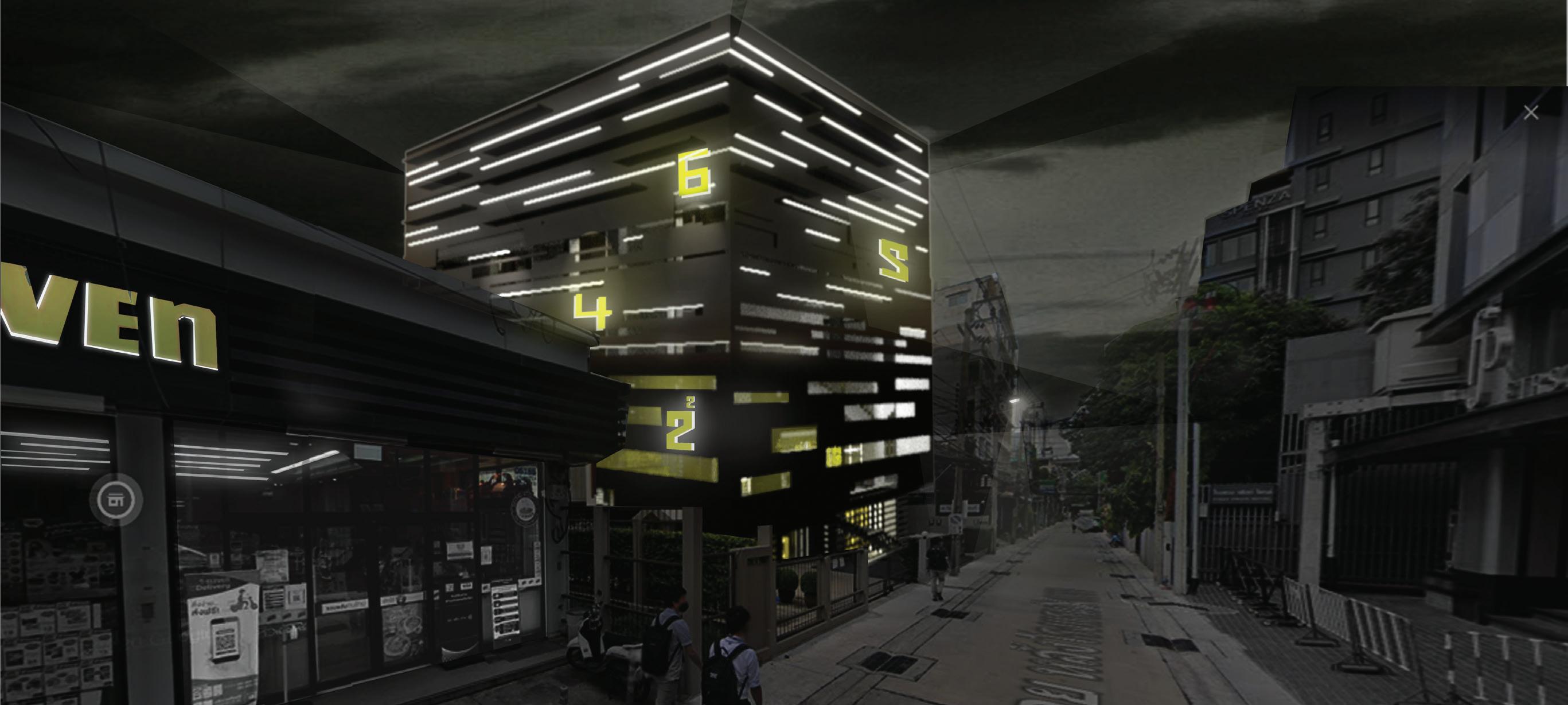
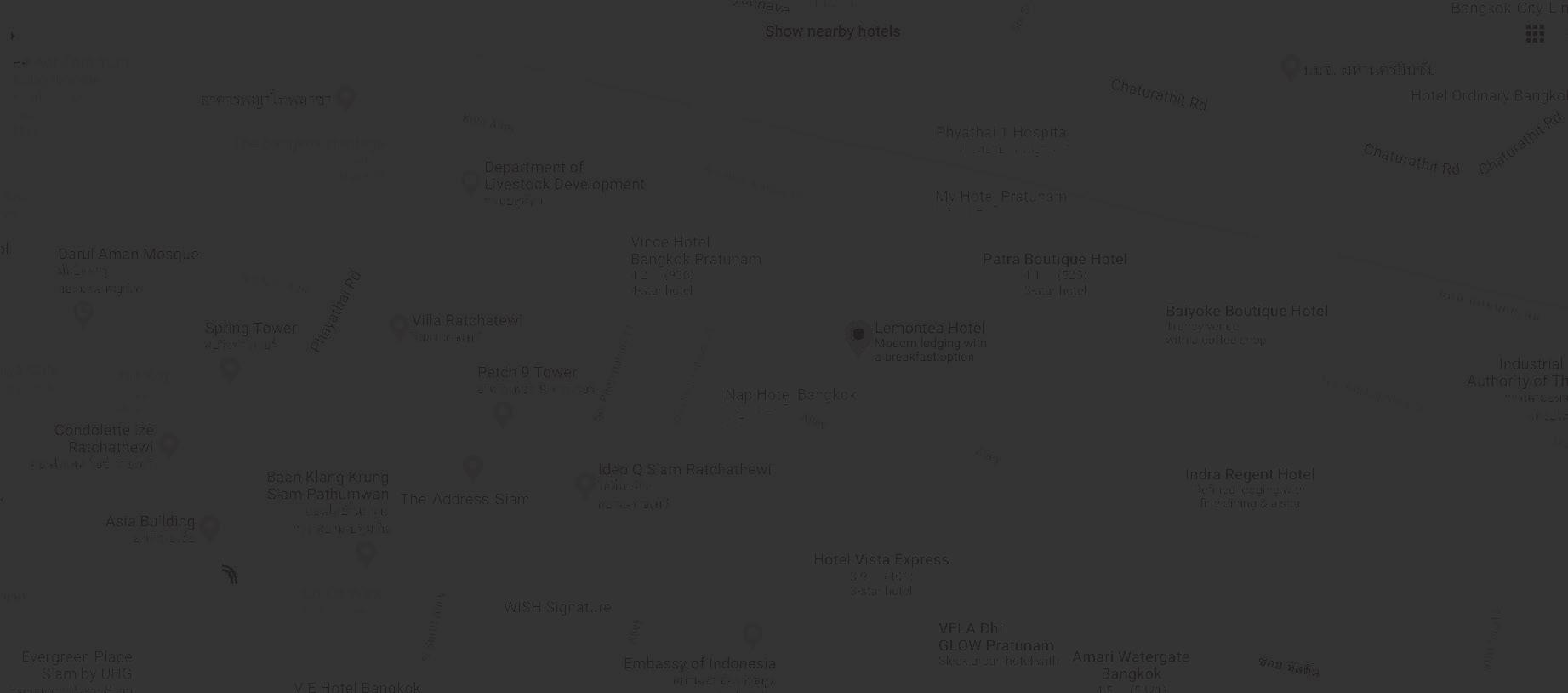


E-space -balancing between education and entertainment
4
Not energize -more peaceful and privacy
Less energize -more practical space for education


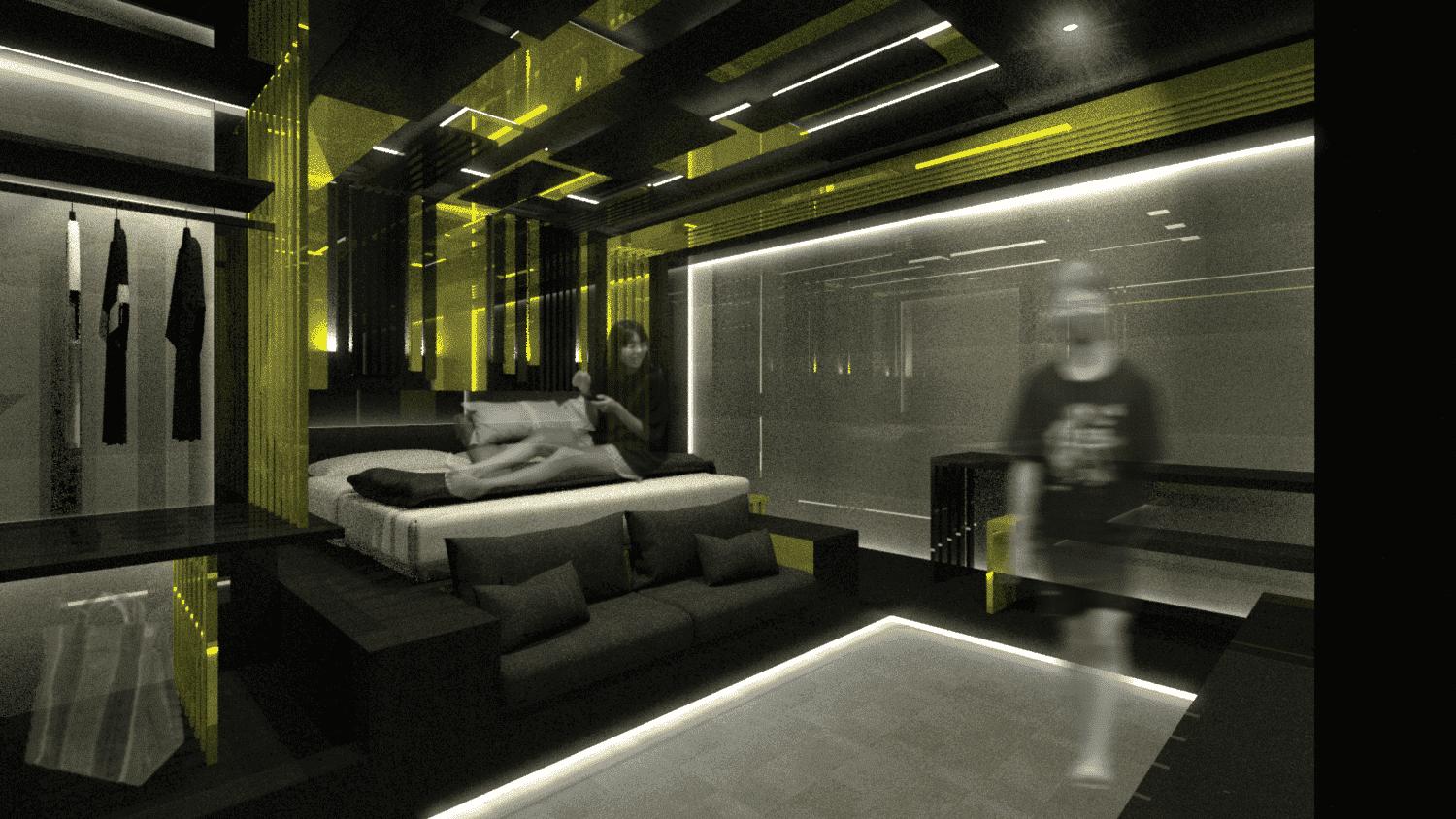


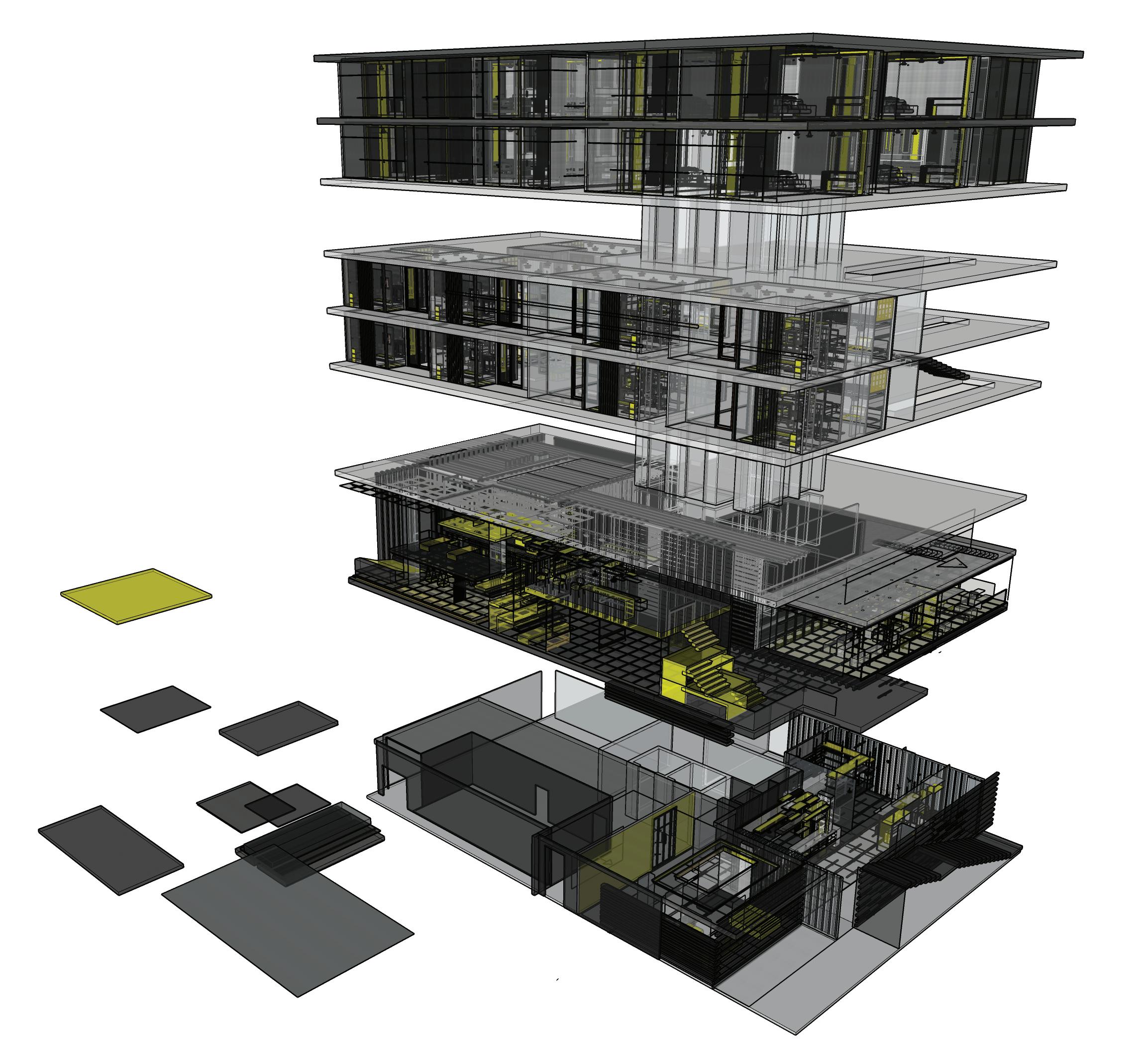

Activeness -more space for education see fun activity below
Activeness -public use -playful activity cooking eating napping
Educated level balance more serious issue : how can time slow down for everyone time force you to go in to straight direction slowing down faster safety better rush
GOAL but actually in the real life, having so beautiful things for you to see it

On the plan I intend to design the walk way to not straight direction fo giving the sense of traveling more chill and relax, reducing the sense of rush in the bus station to calm down people’s feeling
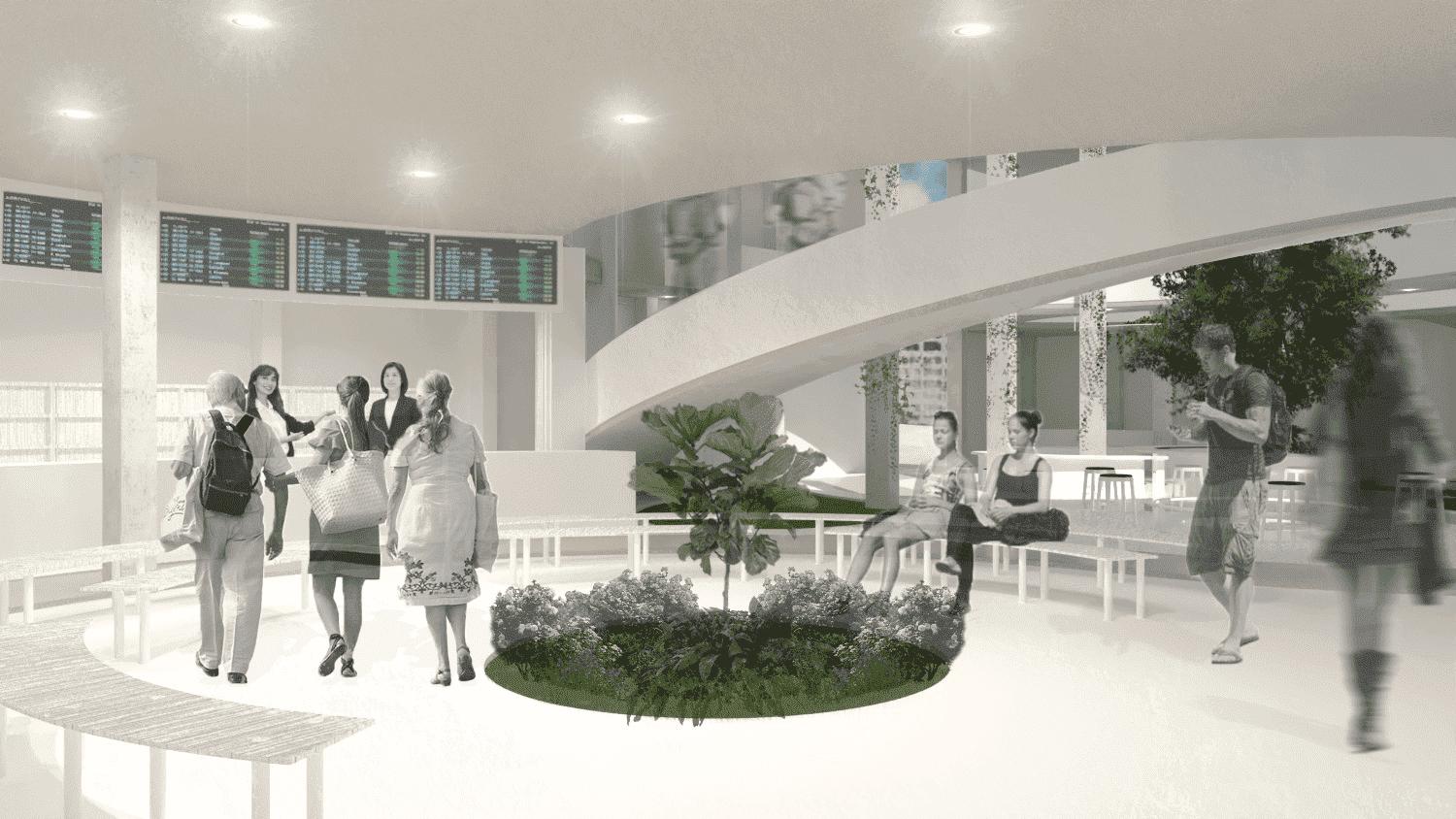



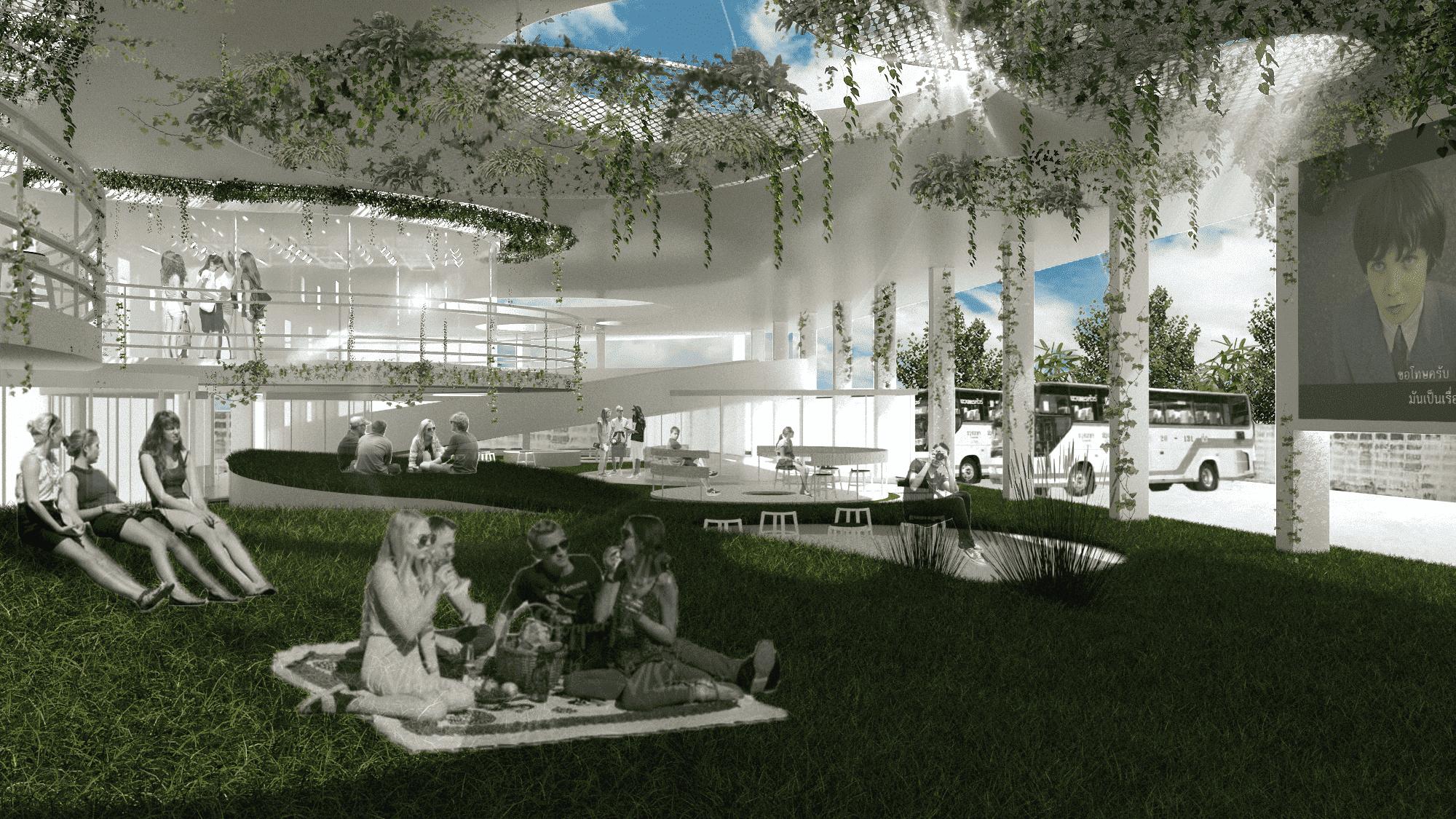
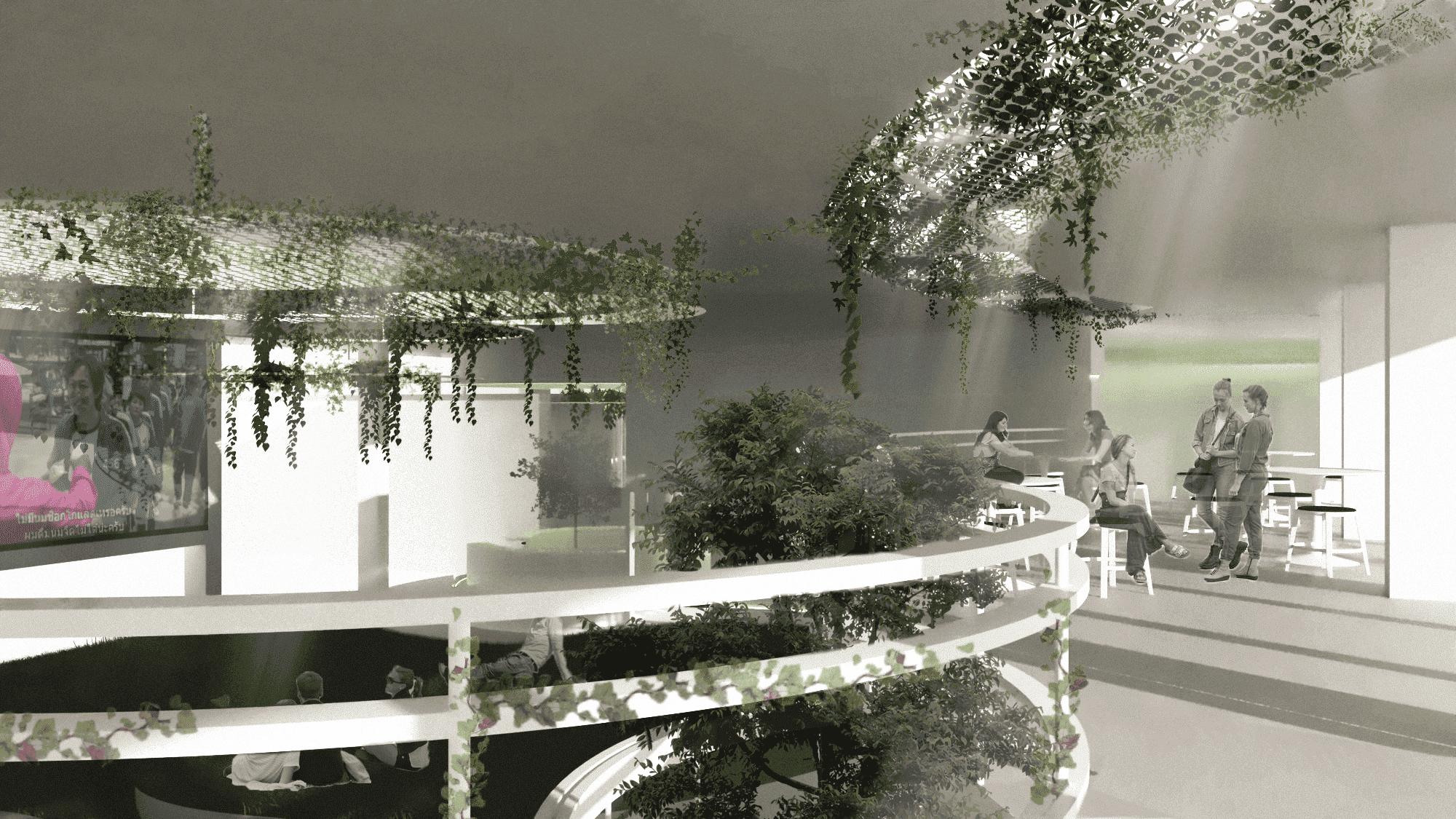

Programming intend to design for leisure time during waiting bus, for doing nothing, relax with the trip and their friends, slowly to be the part of their destination numbers are not as important as feelings.
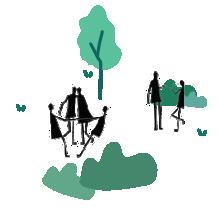

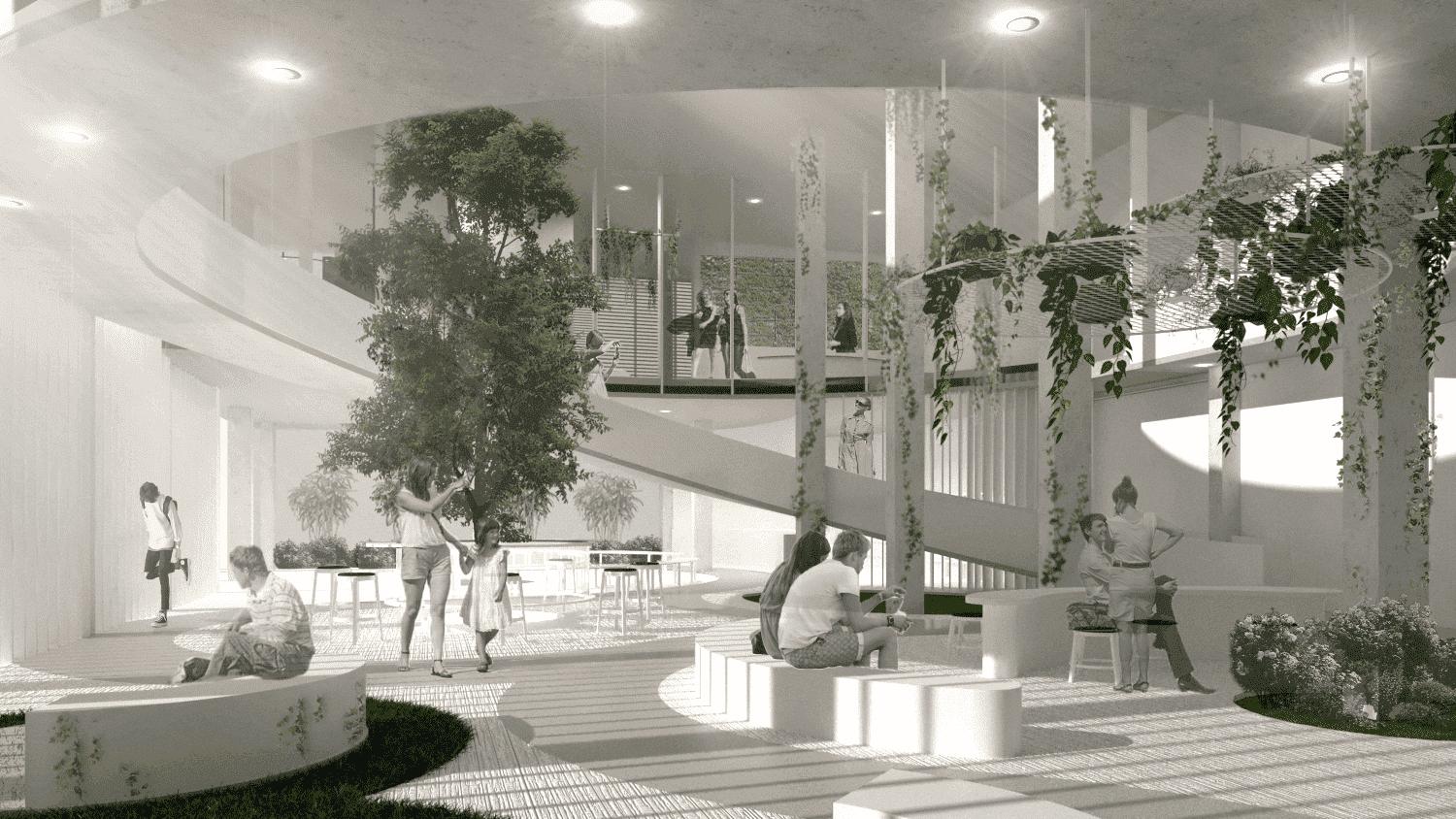
"deeper life meaning outside of materialism" slow life deeper live
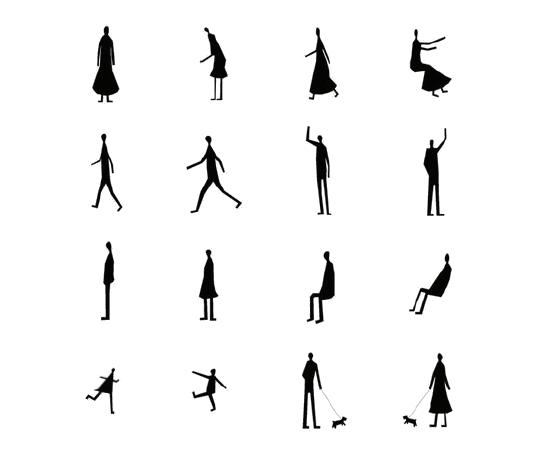
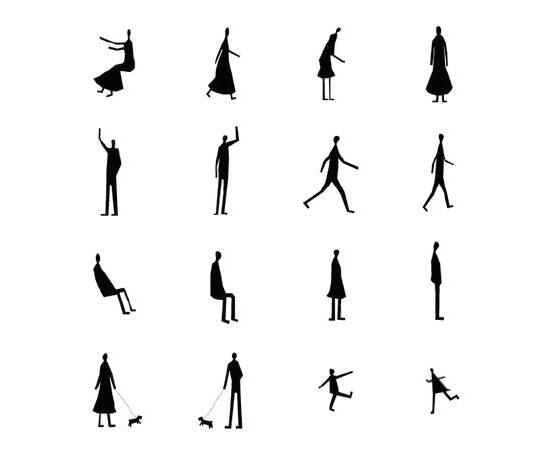











In general, House is designed for living as living in a big box, It only focuses on functional in basic programming but not meet the need some people in the present who want a house to be more than just living but also can refresh them in the same time.

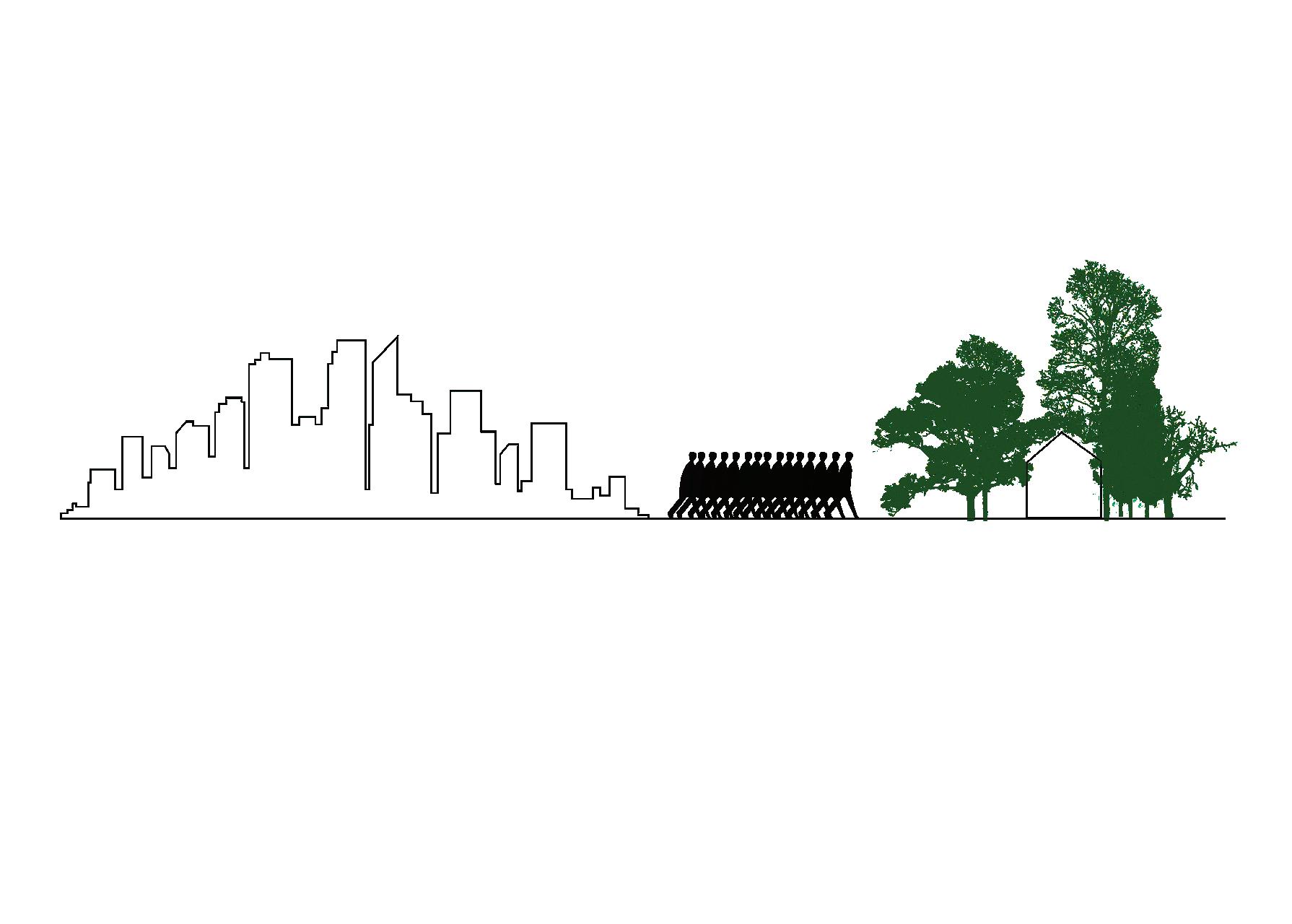
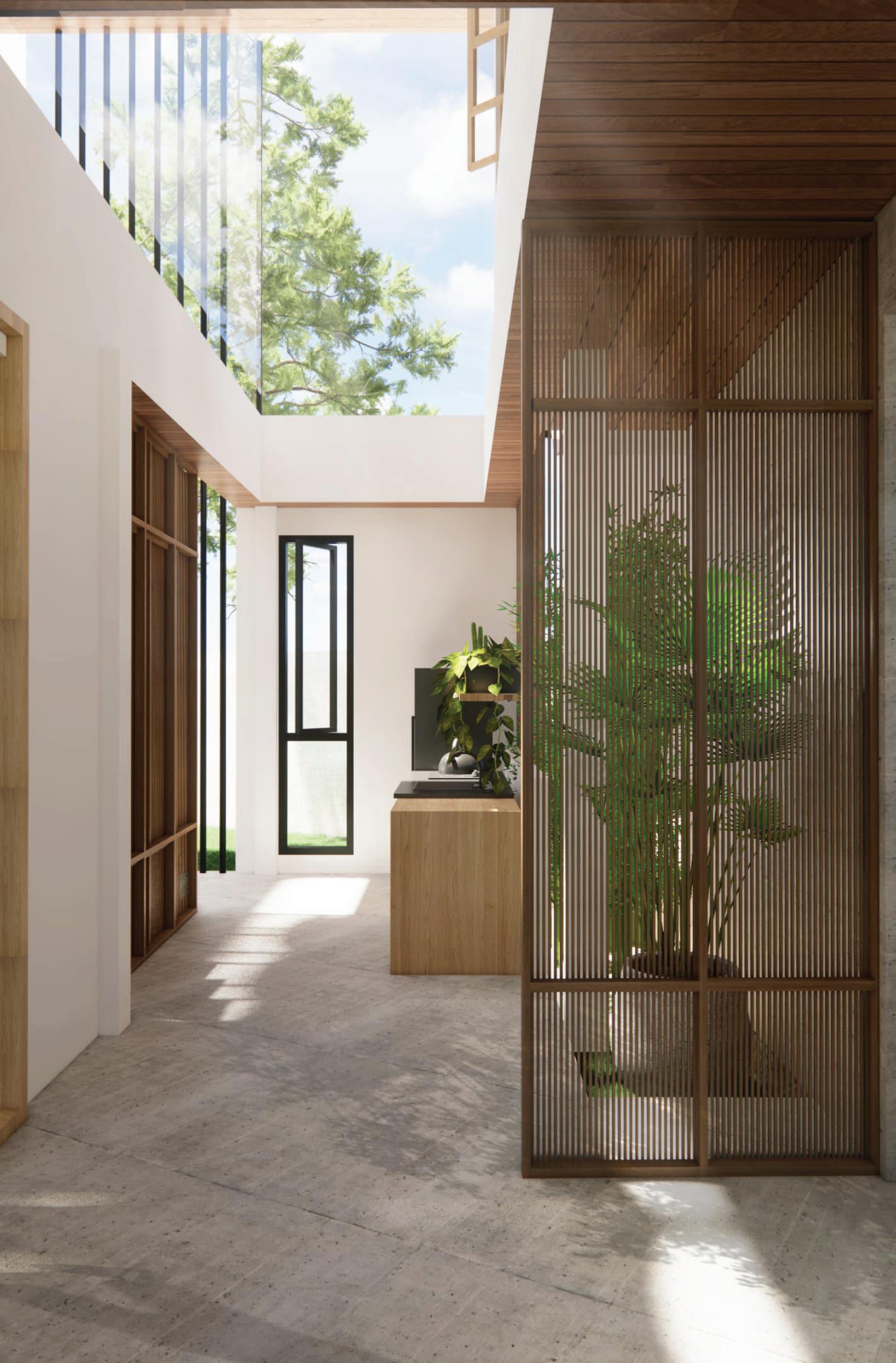
Detashed house
Semi-detashed house 1
Detashed house
Semi-detashed house 1



