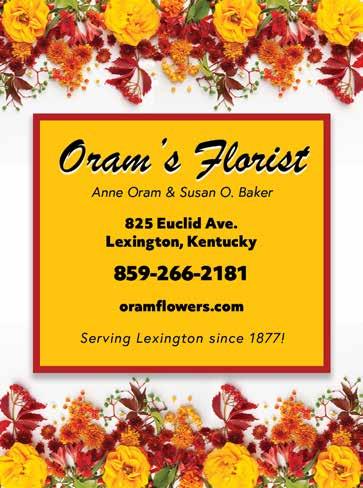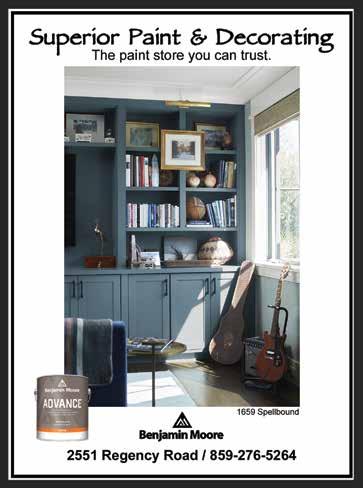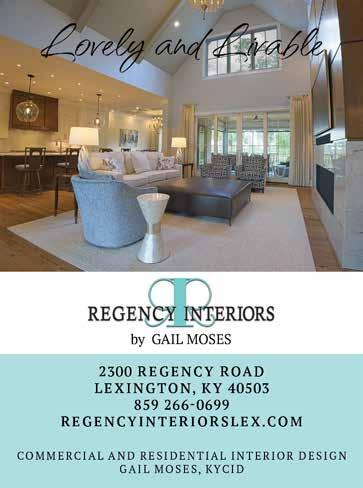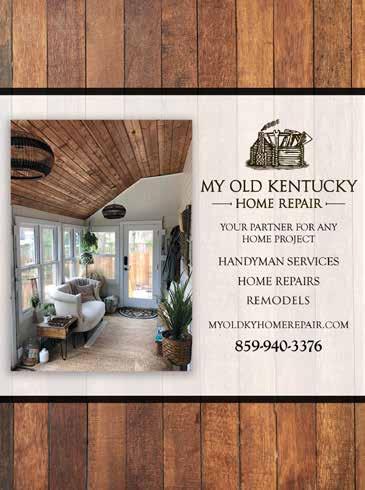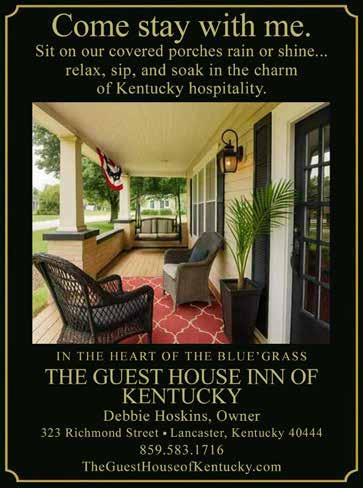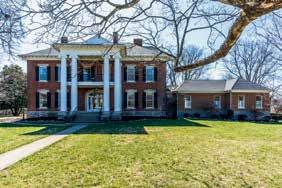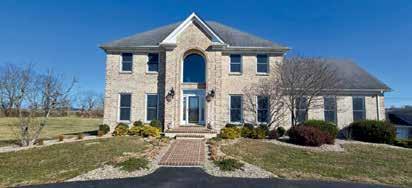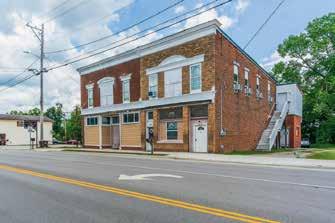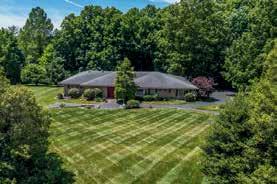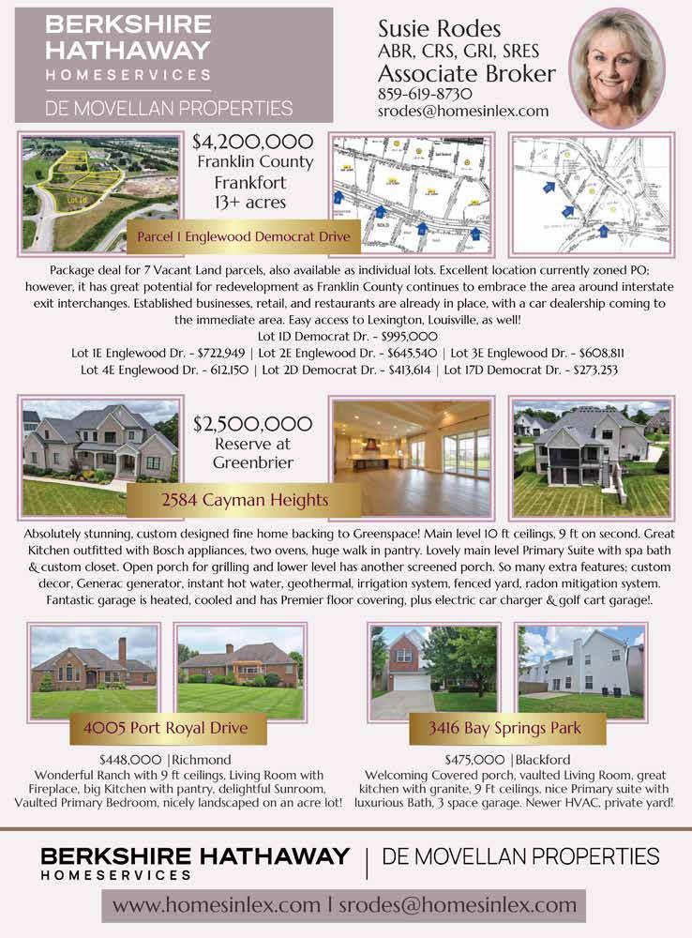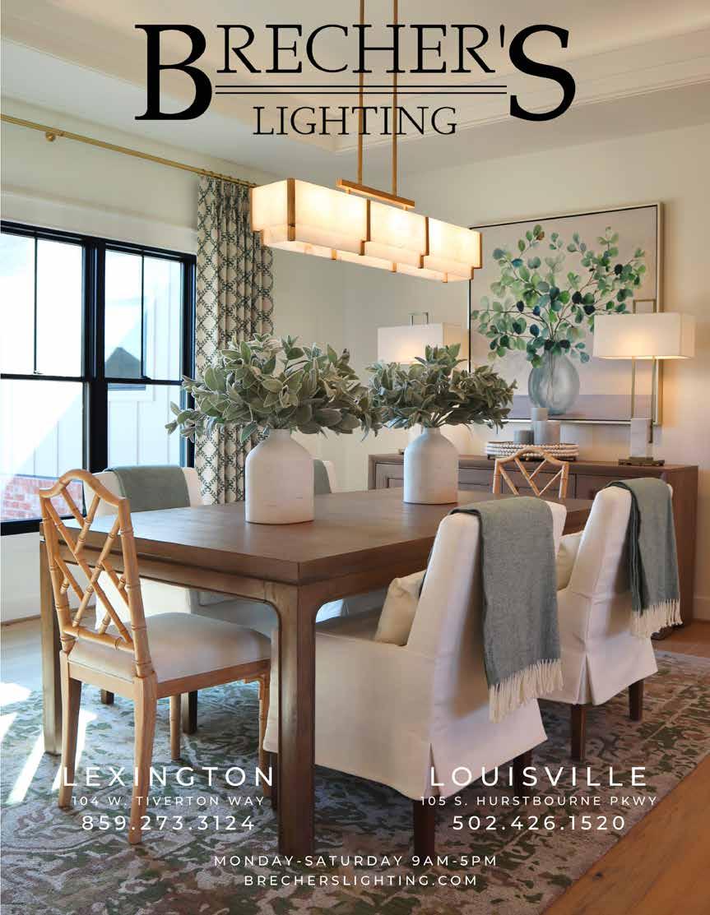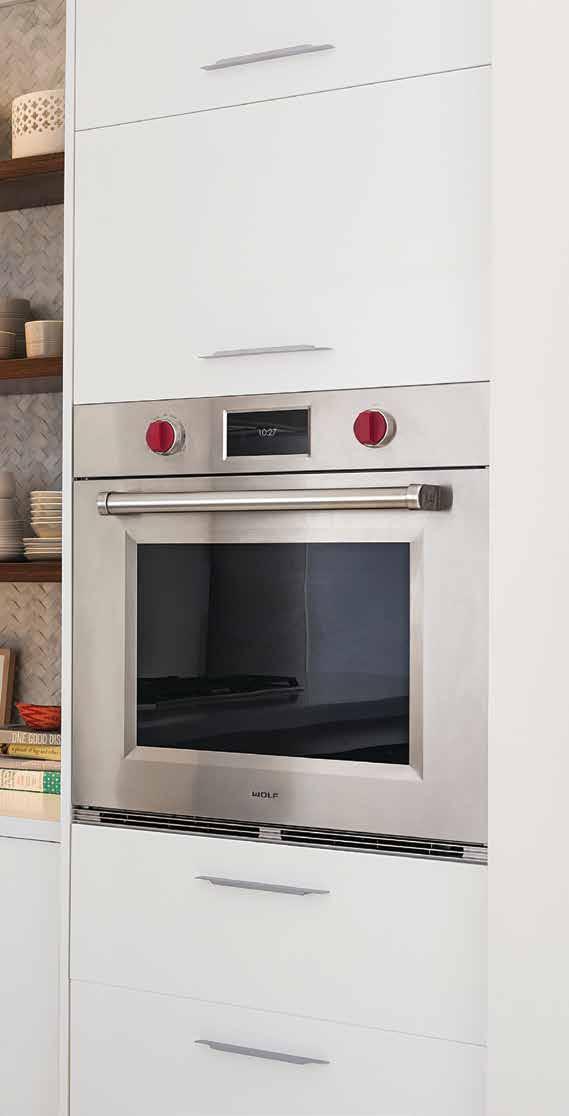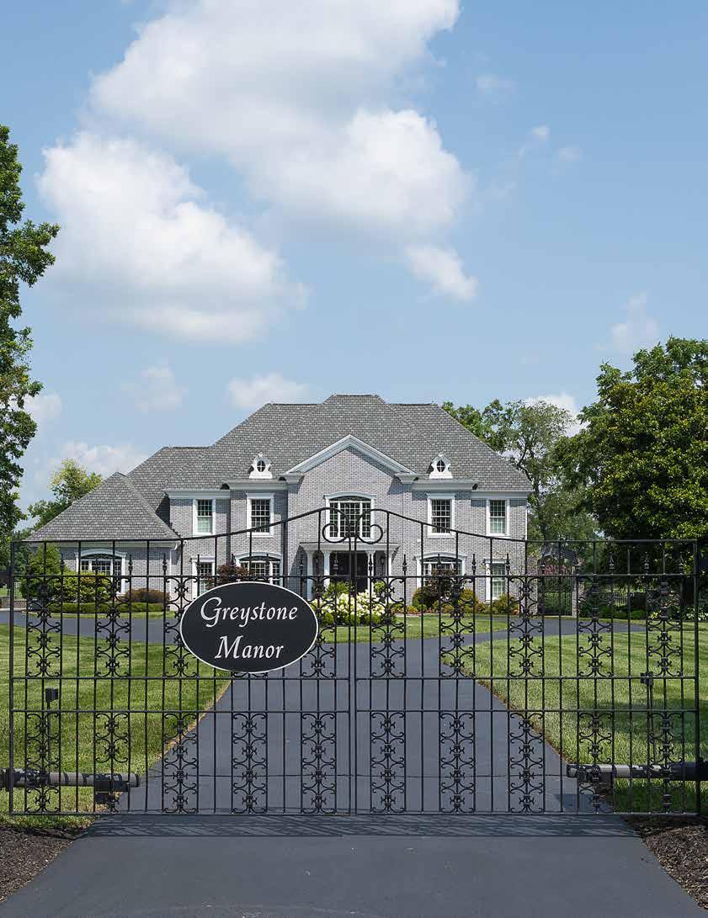

K ENTUCKY &
HOMES GA R DENS
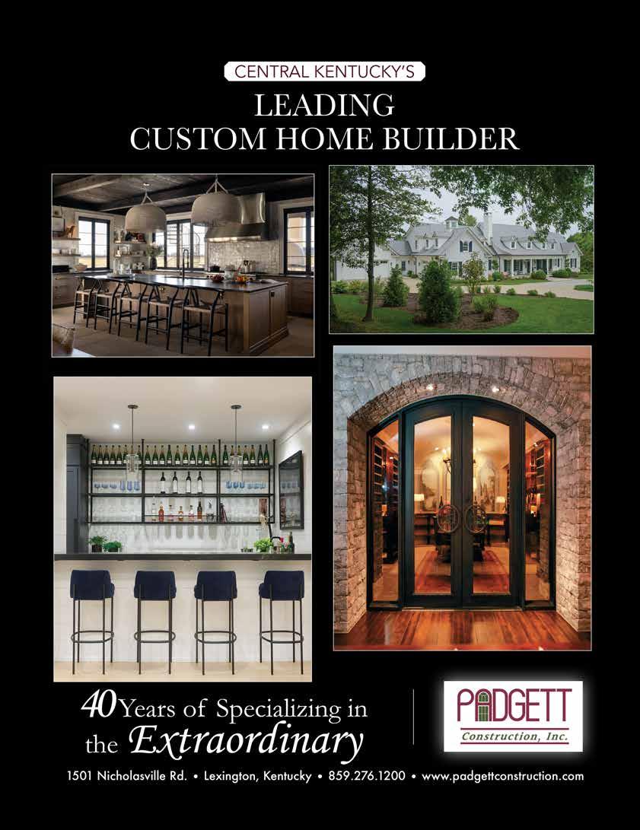
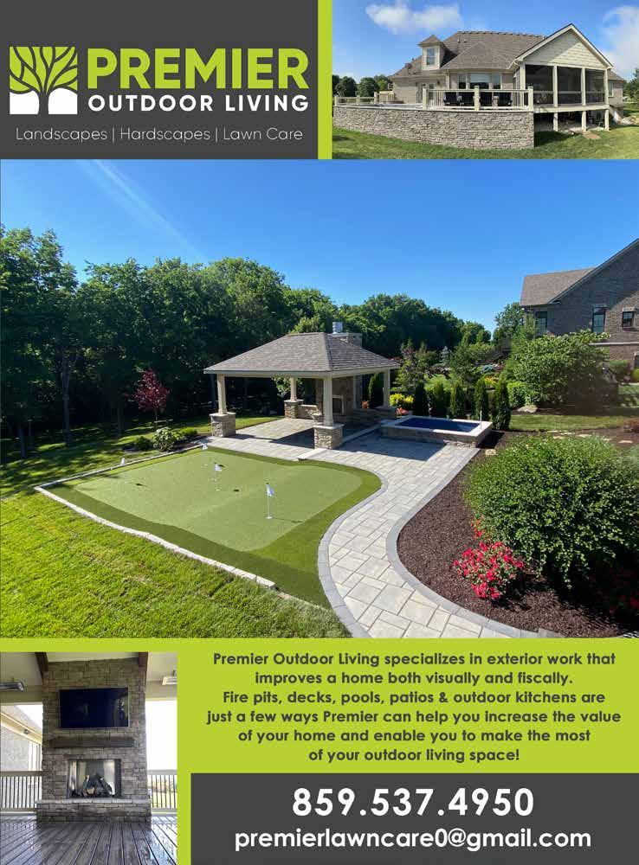

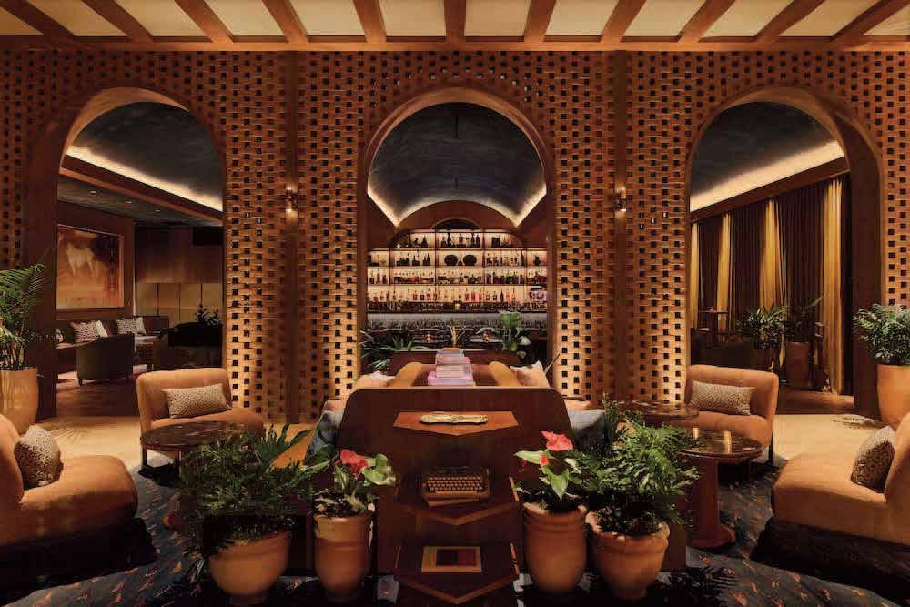

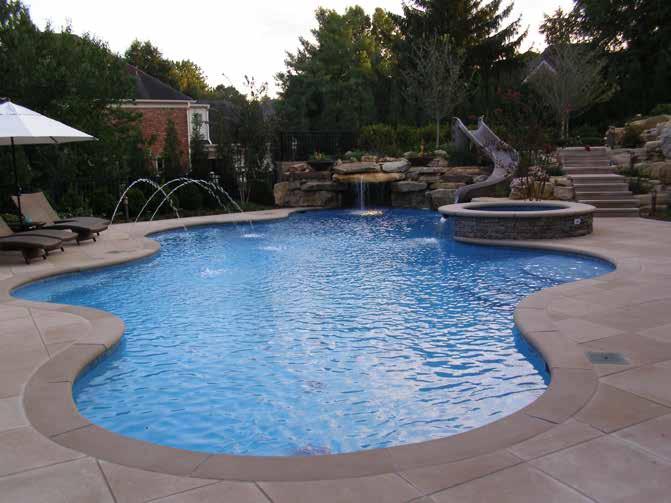

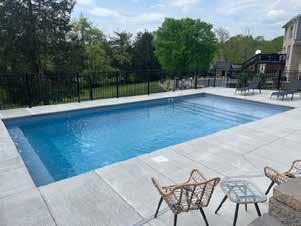







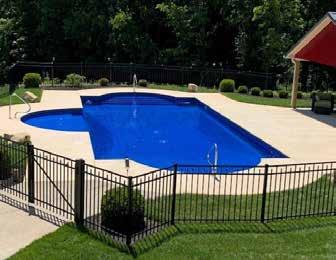
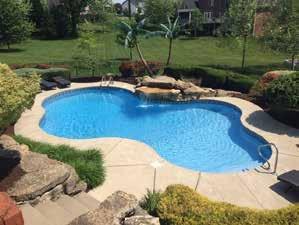


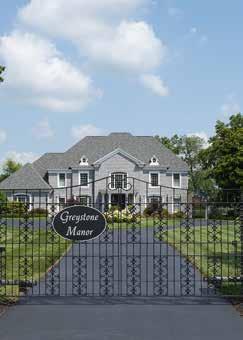
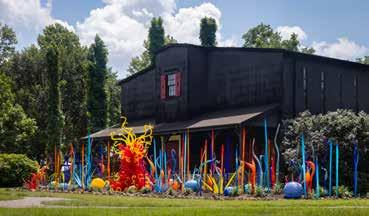
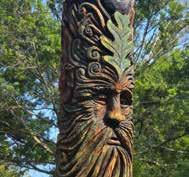


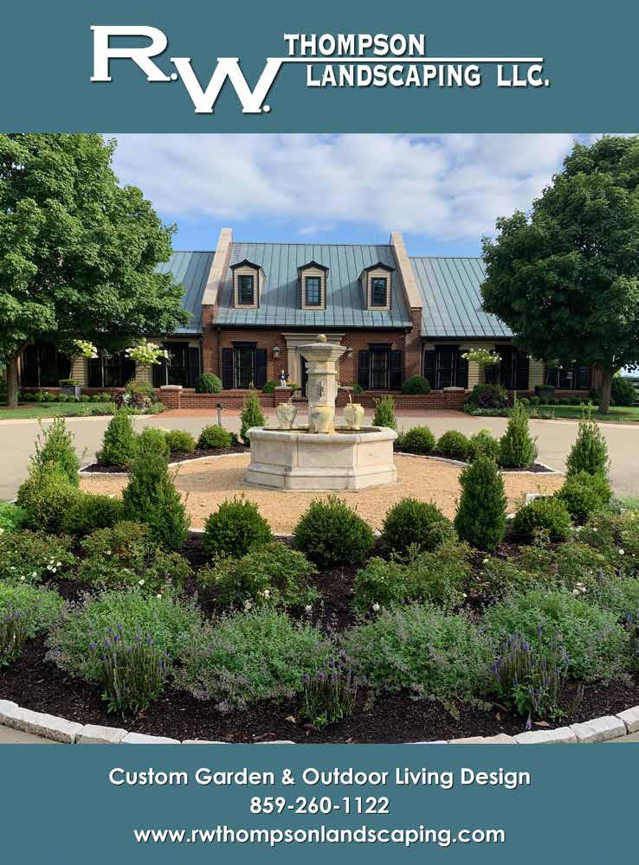


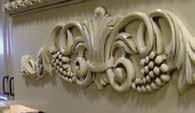

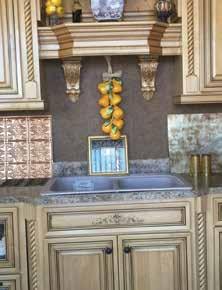
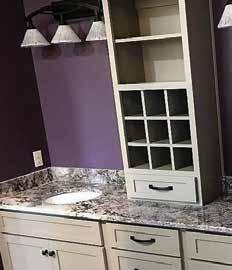
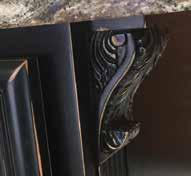

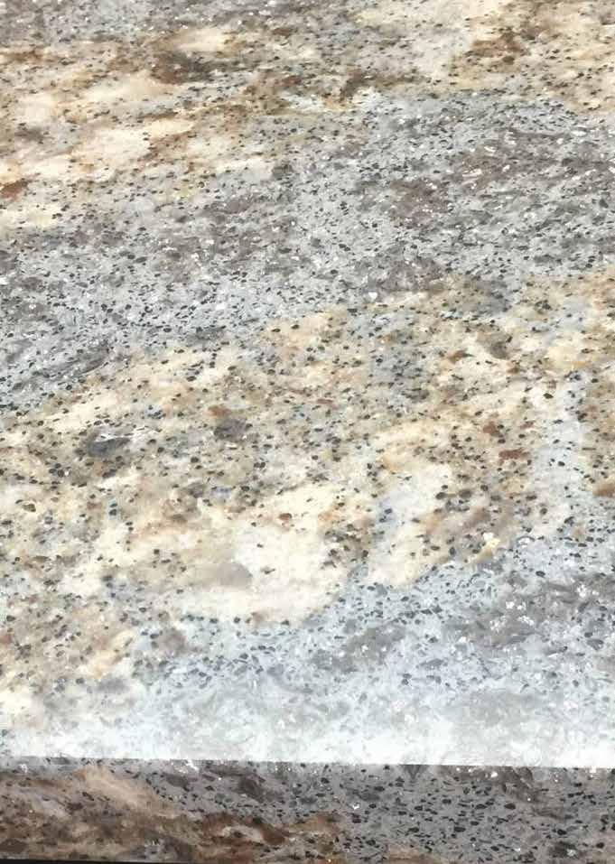

HOMES GA RDENS K
ENTUCK Y &
Published by RHP Publishing, LLC PO Box 22754 Lexington, KY 40522 859.268.0217
Publisher: Rick Phillips 1rickphillips@windstream.net
Associate Publisher: Carolyn Rasnick carolyn@rhppublishingllc.com
Circulation and Distribution: 1rickphillips@windstream.net
Account Executives: Rick Phillips 859-797-3705 • 1rickphillips@windstream.net
Terri Carpenter 859-806-6123 • sweetTstaging@gmail.com
Editors: Rick Phillips, Carolyn Rasnick
Senior Associate Editor: Kirsten E. Silven
Photography: Walt Roycraft
Contributing Writers: Ray Hunter Kirsten E. Silven
Art Direction & Design: Sarah Smith
Printing: Cummings Printing 4 Peter’s Brook Dr. Hooksell, NH
Kentucky Homes and Gardens is published six times a year by RHP Publishing, LLC. 859.268.0217 www.kentuckyhomesandgardens.com All rights reserved.
Reproduction in whole or part without written permission is prohibited.
Subscription price: $24.95 for one year (six issues). Single copies: $8. Kentucky residents add 6% sales tax.
Subscriptions and change-of-address should be sent to Kentucky Homes and Gardens, Subscriber Service Center, PO Box 22754, Lexington, KY 40522
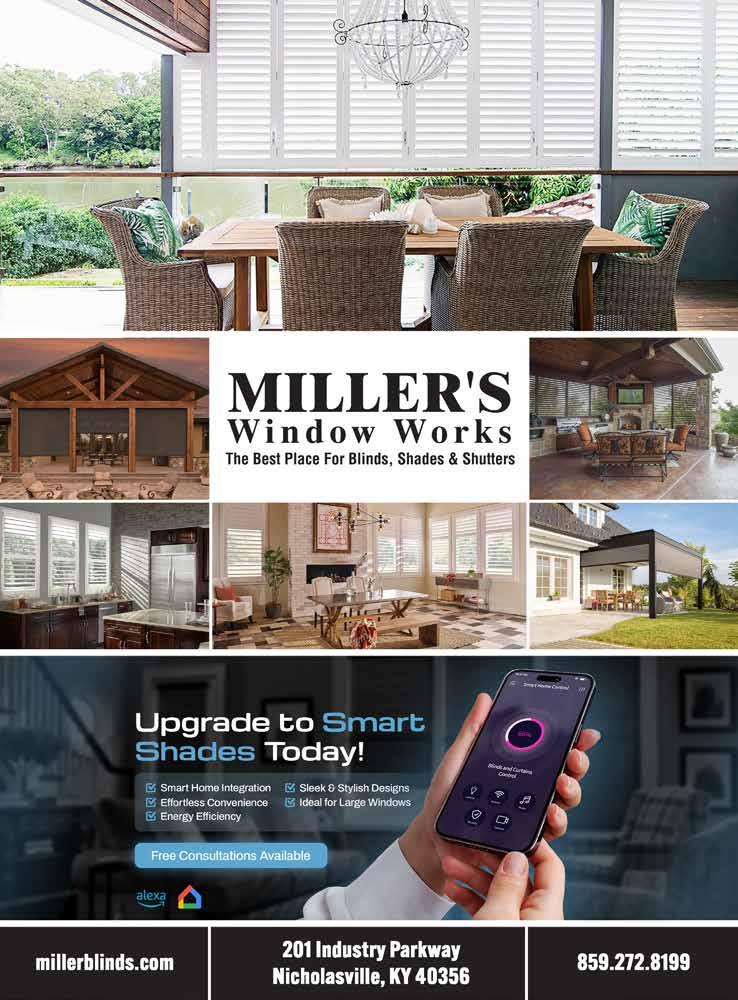






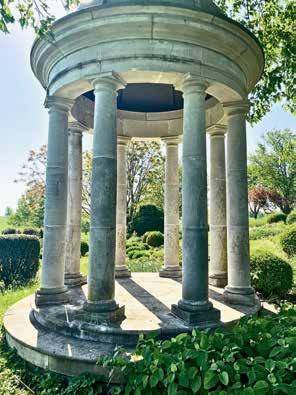
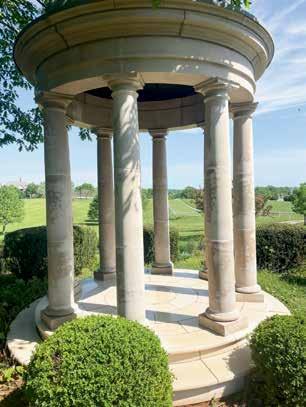


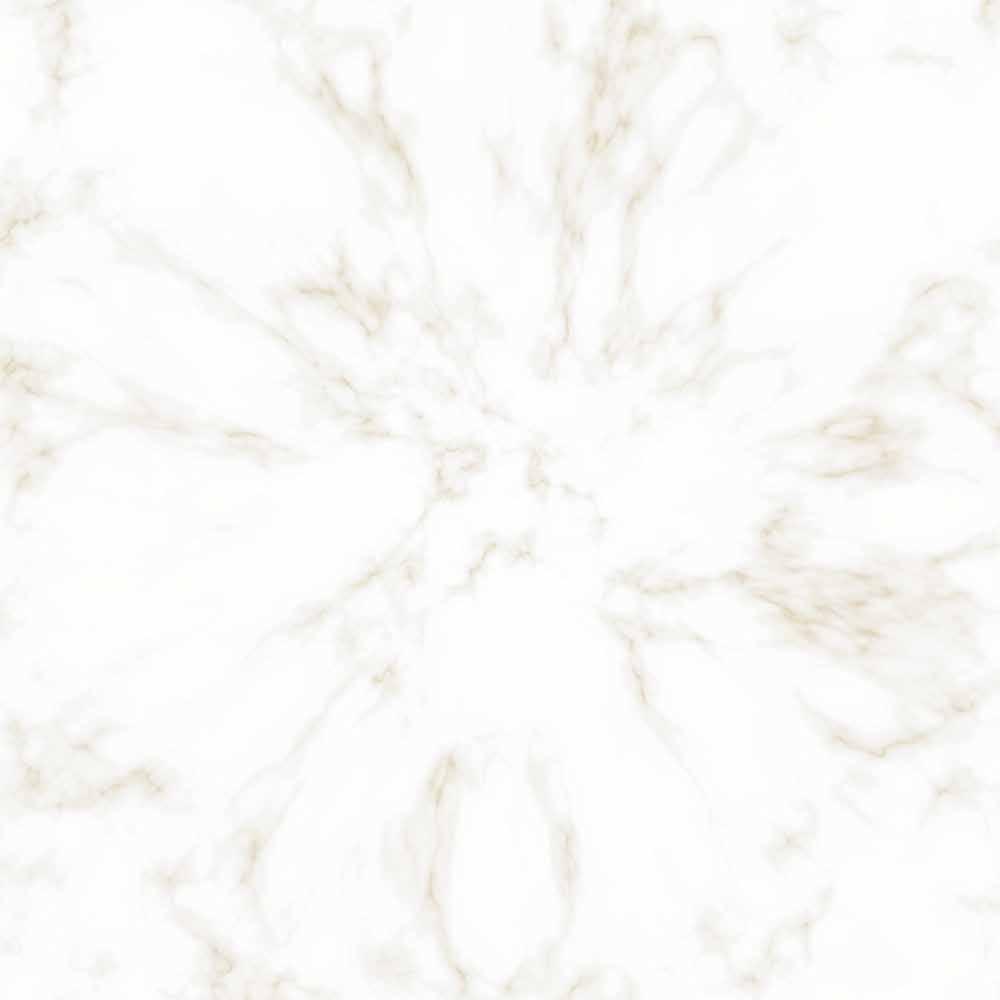


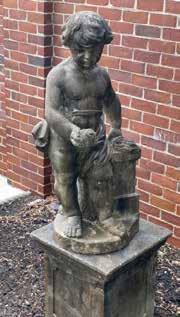
1 2
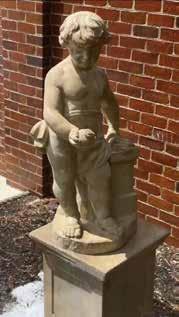
IMPROVING YOUR HOME’S CURB APPEAL WITH INTEGRITY
By Ray Hunter
When homeowners think about improving curb appeal, they often picture fresh landscaping, a new coat of paint, or an updated front door. But sometimes, the most dramatic transformations come from something simpler: cleaning. Not the kind of quick rinse you can manage with a garden hose, but a careful, chemistry-based process that restores surfaces to their original beauty.
That’s the specialty of Scott Jackson, founder and owner of Integrity Curb Appeal. Scott has spent nearly two decades redefining what it means to clean the exterior of a home. His approach, which he calls “restorative cleaning,” goes beyond pressure washing. It’s a process that uses science, experience, and precision to renew everything from sidewalks to barns. und that I had a passion for cleaning and restoring dated surfaces to a likenew look and feel,” Scott said. “It was instant gratification.”
It was during his time as a restaurant owner that Scott discovered his passion for cleaning. He recalled how he would spend hours after closing time scrubbing and restoring surfaces, not because he had to, but because he loved seeing the results. That passion eventually became the foundation for Integrity Curb Appeal.
Inspired by a quote from leadership expert John C. Maxwell, Scott turned his interest into a career.
Photography Courtesy of Integrity Curb Appeal
By Ray Hunter Photography Courtesy of Integrity Curb Appeal
“Find something you like to do so much that you would gladly do it for nothing; then learn to do it so well that people are happy to pay you for it,” he said. “In 2006, I decided to take the leap. Since then, we have cleaned millions upon millions of square feet of surfaces.”
The results often leave his clients astonished. Scott describes one of his favorite moments: the look on a homeowner’s face after a project is complete.
“It never gets old when a new client walks up after we’ve completed a challenging project and I watch their jaw drop as they say ‘WOW.’”
Integrity Curb Appeal handles everything from small residential projects to large commercial properties. The company has washed everything from garden sheds to ten-story office buildings, historic landmarks, and even horse farms. Scott and his team are often called in for jobs that others might find too delicate for traditional power washing, such as painted surfaces, awnings, or even statues. Instead of blasting away with high pressure, Scott relies on what he calls restorative cleaning, a method he compares to archaeology.
“Restorative cleaning goes beyond simply washing away surface grime,” he said. “It’s about a meticulous approach to revitalize and preserve exterior surfaces, much like an archaeologist carefully restores ancient artifacts.”
This philosophy has earned Integrity Curb Appeal a reputation for doing what others consider impossible. Scott recalls a project on a large horse farm where he promised to clean an entire barn—inside and out—in a week. Contractors doubted it could be done, but he and his team finished in just four days. The results were so dramatic that the property owner reduced their painting budget by tens of thousands of dollars, because the cleaned surfaces already looked fresh.
1 Years of dirt, algae, and discoloration masked the details of this stone statue.
2 Integrity Curb Appeal’s restorative cleaning reveals the original craftsmanship, bringing out definition and brightness without damaging the delicate surface.
For Scott, though, it isn’t just about appearances. He believes maintaining curb appeal also helps preserve materials and the environment. Algae, moss, and mildew not only look unsightly; they also trap water, causing surfaces to deteriorate more quickly. Sealing concrete and hardscapes, for example, not only improves appearance but also extends service life, reducing waste and the need for new materials.
He also encourages homeowners to take small steps between professional cleanings. Rinsing pollen off surfaces a few times a year with dish soap and a garden hose can help prevent it from becoming a food source for mold and moss.
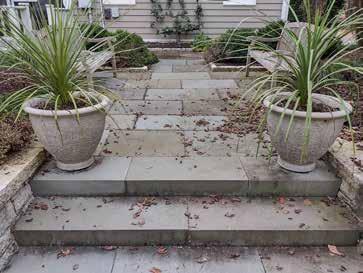
3
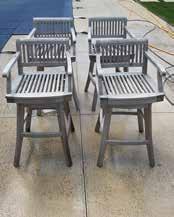
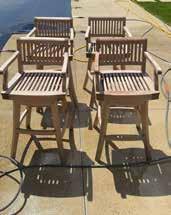
5
6
After 20 years in the business, Scott still loves what he does. Every project is an opportunity to reveal hidden beauty, and every homeowner’s smile is a testament to the value of their work. Integrity, as the company name suggests, is at the heart of it all.
To reach Scott Jackson and Integrity Curb Appeal, call 859-904-9274 or visit www.integritycurbappeal.com. You can also follow their work on Facebook, Instagram, and YouTube @IntegrityCurbAppeal. 3 4 5 6 7 8
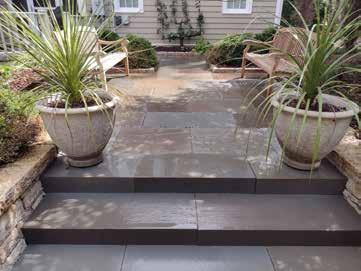
4
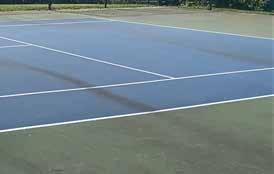
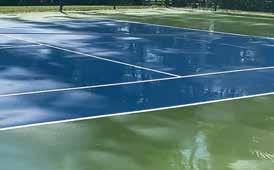
7 Algae streaks and surface buildup made the tennis court look neglected and uneven.
8 Integrity Curb Appeal’s low-pressure, specialized cleaning restores a vibrant, clean playing surface that looks revitalized and ready for use.
Sun, weather, and age left the teak furniture gray and weather-beaten, hiding the natural warmth of the wood.
Everyday wear, dirt, and leaf stains dulled the stone steps, leaving the entrance looking tired and uninviting.
Gentle, chemistry-based cleaning restores the natural color and texture of the stone, transforming the walkway into a crisp, welcoming feature that instantly enhances curb appeal.
Restorative cleaning strips away buildup to reveal the fresh, rich tones of the teak, giving the furniture a like-new appearance without the need for sanding or refinishing.
C K OOKING ENTUCKY IN C K OOKING ENTUCKY IN
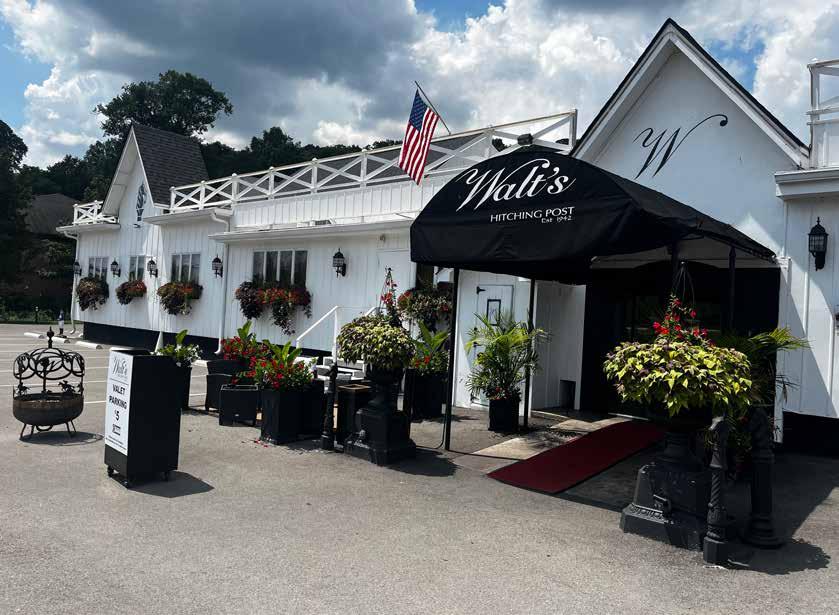
TasTe The TradiTion aT WalT’s hiTching PosT TasTe The TradiTion aT WalT’s hiTching PosT
IBy Kirsten E. Silven
By Kirsten E. Silven
n Northern Kentucky’s idyllic Fort Wright neighborhood, just minutes from downtown Cincinnati and CVG Airport, Walt’s Hitching Post has stood for more than 80 years as both a culinary landmark and gathering place. Founded in 1942 by Walt Ballanger and his wife Mary, the restaurant quickly earned a devoted following, thanks in part to its legendary smokehouse ribs—a dish that continues to define the establishment today.
The restaurant’s name hearkens back to a simpler era, when cast-iron posts outside provided a place for guests to tie their horses before heading in for a hearty meal. In 1958, Ballanger sold the restaurant to his neighbor, Bill Melton, who retained the name out of respect for the founders. Over the next five decades, he oversaw seven expansions, growing Walt’s into one of the region’s most respected dining destinations. His passion for thoroughbred racing also left a permanent mark, with walls adorned by photographs of champion horses, giving the space a uniquely Kentucky spirit.
After Melton’s passing in 2008, longtime diners Bronson Trebbi and Donny Arnsperger purchased the restaurant in 2012. As Arnsperger explained, “Our affordability and quality of food with a non-corporate experience really sets us apart. We have a family atmosphere and our guests are also friends!”
Their goal was to carefully honor the restaurant’s traditions and preserve its place on the local culinary scene. The renovation kept many of the building’s historic details—such as an exposed log wall in the main dining room, which remains from a hunting lodge that once hosted Western & Southern executives—while refreshing the space with a variety of thoughtful updates.
Still, food remains at the heart of the experience. The restaurant’s Signature Smokehouse Ribs—seasoned with a secret blend and served with Walt’s celebrated barbecue sauce— continue to anchor the menu, but more recently, other mouth-watering options have become newer favorites.
“We have long been known as a ribs and chicken place, but we have also become popular for our steaks,” stated Jennifer, the restaurant’s Sales Manager and Event Coordinator. “Our signature salted rye bread is another stand out, while our fried green tomatoes and chicken livers have been a highlight for decades.”
The hand-cut steaks, along with an expanded cocktail program, have worked to broaden the menu without overshadowing the classics, but the hospitality at Walt’s Hitching Post is just as central to the dining experience as the food itself.
“Our guests feel welcome and can expect to experience top notch food quality and service,” shared General Manager Stefani Stein. And it’s this combination of warmth, history, and consistency that has allowed Walt’s to remain a favorite for generations.
1 A landmark in Northern Kentucky, Walt’s Hitching Post in Fort Wright has been welcoming guests since 1942. Its iconic facade has a sense of timeless charm, signaling a tradition of hospitality and classic dining that pairs seamlessly with its well-deserved reputation for exceptional steaks, chicken and ribs.
Fried green TomaToes & chicken livers
ingredienTs:
• 4 green tomatoes
• 4 chicken livers
• 1 cup mayonnaise
• 1/4 cup Cajun seasoning
• 1/2 teaspoon garlic powder
• 2 cups all-purpose flour
• 1 cup cornmeal
• 2 tablespoons black pepper
• 2 tablespoons salt
• 2 eggs
• 3 cups milk
Dip tomatoes into mixture of mayo, seasoning, garlic powder, salt and pepper, eggs and milk. Cover with flour and cornmeal, then deep fry. Cover chicken livers in flour and deep fry. Layer on plate and top with Cajun mayo remoulade.

2
2 Southern tradition is elevated with a refined take on fried green tomatoes, crowned here with crisp, golden chicken livers, then finished with a tangy Cajun remoulade. SEE RECIPE.

3 Walt’s Signature Smokehouse Ribs are seasoned with a proprietary blend of spices and finished to a perfect char, embodying the tradition that first made this Fort Wright landmark famous. Served with the restaurant’s legendary barbecue sauce, these tender, cling-to-the-bone ribs—introduced decades ago by pitmaster “Smokin’ Zeke”—remain a defining favorite at Walt’s Hitching Post. Mark Byron Photography.
Beyond the public dining options, Walt’s has also established itself as a destination for private celebrations. With four distinct private dining rooms, the restaurant accommodates groups ranging from intimate gatherings to receptions of up to 100 guests. The spaces feature fine details, such as copper ceiling tiles, a mural of the historic Latonia Race Track, and a private Jockey Bar that is complete with a restored 1940s Bevador cooler. Everything from linens to audiovisual capabilities is thoughtfully provided, with dedicated staff coordinating every detail to ensure that each event unfolds seamlessly.
Over the decades, Walt’s Hitching Post has hosted everyone from politicians to actors, and even legendary University of Kentucky basketball coach Adolph Rupp. Yet, despite its long list of distinguished guests, the restaurant’s enduring appeal rests on something simpler: an unshakable commitment to great food, warm hospitality, and a sense of continuity that bridges past and present. For locals and travelers alike, Walt’s remains a place where history is not only preserved but celebrated—one plate at a time.
For more information, visit waltshitchingpost.com or call 859-360-2222 for reservations.

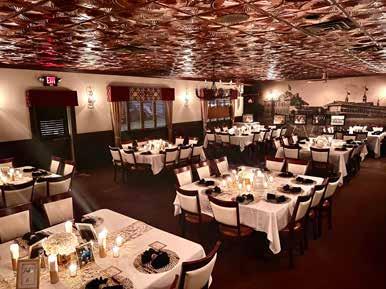
5 The Derby Room is one of four private dining spaces at
offering an elegant private dining area that can accommodate up to 100 guests. With its copper-tiled ceiling, historic mural of the Latonia Race Track, and warm, sophisticated feel, the venue provides an ideal setting for weddings, rehearsal dinners, and celebrations of all kinds—seamlessly blending the restaurant’s distinctive setting with a sense of refined hospitality.
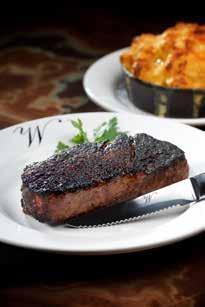
4
The Signature Donerail Manhattan balances the bold richness of bourbon with the nuanced complexity of cherry and orange bitters. Elegant yet approachable, this house favorite embodies the restaurant’s commitment to timeless flavors. Mark Byron Photography.
Walt’s Hitching Post,
6 The 16-ounce New York Strip at Walt’s Hitching Post showcases a masterful sear and tender, flavorful center. Mark Byron Photography.

Blooming with History Yew Dell Botanical Gardens
By Kirsten E. Silven
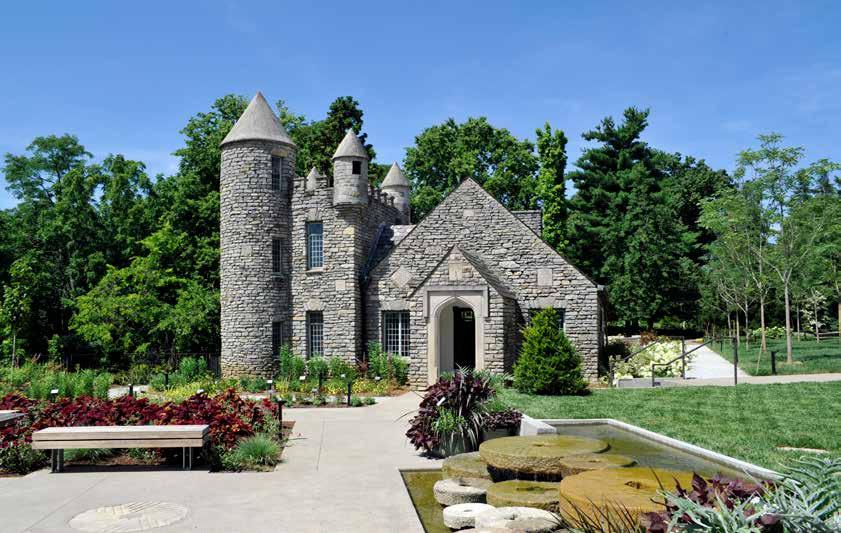
1 The Castle Garden, long regarded as the crown jewel of Yew Dell Botanical Gardens, has been fully revitalized in recent years, restoring both its fairytale architecture and its surrounding landscape. Originally constructed as the pool house for Theodore and Martha Lee Klein—who purchased 34 acres of Oldham County farmland in 1941 to raise their family and establish a nursery—the limestone structure endures as a striking focal point, its walls rich with marine fossils that add textural intrigue. To the left, the expanse of concrete marks the site of the original pool, while a new fountain, fashioned from a dramatic stack of historic millstones collected by Theodore Klein himself, pays homage to the castle’s aquatic past. At the forefront, deep burgundy coleus fills one of two seasonal beds that Garden and Arboretum Manager Sayde Heckman refreshes throughout the year, using bold foliage and color to “paint with plants” across spring, summer, and fall. The effect is a harmonious blend of heritage and horticultural artistry, where stone, water, and living design converge in one of Kentucky’s most enchanting garden settings.
Just northeast of Louisville in the rolling farmland of Oldham County, Yew Dell Botanical Gardens unfolds as a place where history, design, and horticulture converge. Named one of the nation’s top Destination Gardens by Horticulture Magazine and listed on the National Register of Historic Places, Yew Dell has grown from a family homestead into a nationally recognized institution dedicated to inspiring a passion for plants.
At the heart of its 60-acre grounds lies the newly revitalized Castle Garden—an ambitious design project and the largest capital improvement at Yew Dell in more than 20 years. “The Castle Garden is the crown jewel of Yew Dell,” says Executive Director Paul Cappiello. “It offers one of the best views on the property, linking the historic architecture with meadows, woodlands, and some of the most innovative planting design in the region.”
The castle itself, with its whimsical limestone turrets and fossil-studded walls, was originally built in the 1950s as a pool house for Theodore and Martha Lee Klein, who purchased 34 acres of farmland to raise their children and establish a nursery. The pool is long gone, but the castle remains a beloved symbol of Yew Dell’s legacy. The recent restoration has reimagined the building and surrounding landscape as both a hub for events and a living showcase of design. Today, the castle hosts classes, workshops, garden club meetings, and intimate celebrations, from showers to small weddings.
One of the most poetic nods to the building’s past lies in a fountain that now graces the terrace. Constructed from a dramatic stack of historic millstones once collected by Klein, the water feature introduces sound and movement while quietly nodding to the swimming pool once found nearby. The juxtaposition of weathered stone and new concrete surfaces creates a dialogue between past and present, grounding the garden in heritage while carrying it into the future.
The Castle Garden is not merely ornamental. Its lush plantings conceal sophisticated engineering, addressing long-standing drainage challenges. Swales and rain gardens redirect storm water, which percolates slowly into the soil or flows into a series of settling pools before reaching the lake and meadows beyond. This system prevents erosion, improves surface water quality, and even captures water for reuse in the nursery, reducing reliance on municipal supply.
Visually, these functional features read as richly planted borders. Frothy drifts of dwarf ‘Bobo’ hydrangea spill across the beds, punctuated by vibrant echinacea, while burgundy coleus paints bold strokes of color across the sunny terrace. “We worked closely with our Garden and Arboretum Manager, Sayde Heckman, to think about not just the plant palette, but how it would change season by season,” explains Cappiello. “It’s about creating harmonies and contrasts that unfold throughout the year.”
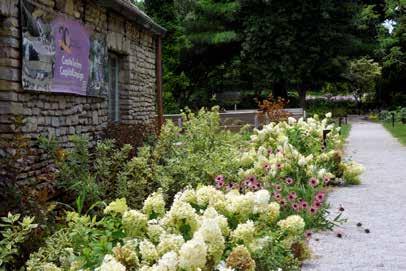
3 At the rear of the castle, horticulture and hydrology work hand in hand to create a landscape that is as purposeful as it is picturesque. Here, a swale—an elegantly contoured drainage channel—threads through the planting bed, designed to capture surface water, slow runoff, and encourage it to percolate gently into the soil. This simple yet effective system prevents erosion, improves water quality, and supports irrigation, transforming what might otherwise be a utilitarian feature into a graceful part of the garden’s design. Around it, clusters of dwarf ‘Bobo’ hydrangeas soften the stone backdrop with their ivory blooms, while larger shrubs and perennials, grown on-site in the Yew Dell nursery, take root alongside boulders that anchor the planting with natural texture.
2 The Castle Garden, long regarded as the crown jewel of Yew Dell Botanical Gardens, has been fully revitalized in recent years, restoring both its fairytale architecture and its surrounding landscape. Originally constructed as the pool house for Theodore and Martha Lee Klein—who purchased 34 acres of Oldham County farmland in 1941 to raise their family and establish a nursery—the limestone structure endures as a striking focal point, its walls rich with marine fossils that add textural intrigue. To the left, the expanse of concrete marks the site of the original pool, while a new fountain, fashioned from a dramatic stack of historic millstones collected by Theodore Klein himself, pays homage to the castle’s aquatic past. At the forefront, deep burgundy coleus fills one of two seasonal beds that Garden and Arboretum Manager Sayde Heckman refreshes throughout the year, using bold foliage and color to “paint with plants” across spring, summer, and fall. The effect is a harmonious blend of heritage and horticultural artistry, where stone, water, and living design converge in one of Kentucky’s most enchanting garden settings.
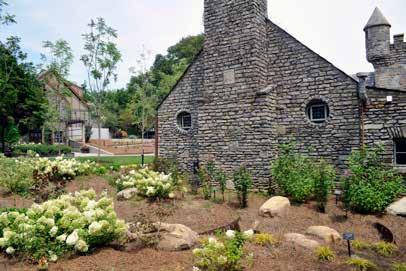
Most of the 5,000 plants installed during the project were grown in Yew Dell’s own greenhouses, giving the design team freedom to work outside the constraints of the commercial nursery trade. The result is a garden that feels curated at every level, from bloom sequence to textural interplay, while also reducing the project’s carbon footprint.
One of the goals of the renovation was to create a place where visitors would not just pass through, but settle in. Expansive hardscapes in poured concrete provide a versatile surface for events, while generous benches invite quiet reflection. To the right of the castle, an allee of ten Kentucky coffee trees—each planted with trunks already 4.5 inches in diameter—promises shade, tempering the summer sun and creating an elegant frame for the castle façade.
Nearby, a series of Kentucky white oak arbors provide further structure and shade, tying together distinct sections of the garden and softening the expanse of open terrace. Beneath their beams, benches offer sheltered seating, while tropical annuals and a variety of perennials add seasonal drama. Beds brimming with coleus, golden Coreopsis verticillata ‘Moonbeam,’ and fall sunflowers provide color from spring through first frost, supporting pollinators and delighting visitors.
The Castle Garden also serves as a gateway to Yew Dell’s larger landscape. From the terrace, a walkway leads to a 3.5-acre pollinator-friendly meadow. The path, part of Yew Dell’s 1.5 miles of ADA-accessible trails, connects visitors to meadows and forests beyond, blending architectural detail with ecological purpose.
“Yew Dell also promotes gardens as an important element in everyday life,” Cappiello shares. “We collect and study plants from all over Kentucky and the world, finding new options that improve upon what is already available and bringing them to market.”
While the Castle Garden is definitely a showpiece, Yew Dell offers much more to discover. Its nursery, established in 2018, produces thousands of plants each year in low-energy greenhouses and has expanded into a thriving online marketplace since COVID hit in 2020. Classes, lectures, and workshops extend the educational mission, while Martha Lee’s Café provides seasonal, locally-sourced fare in the upper pavilion, featuring ingredients grown on the grounds whenever possible.
The gardens are also a sought-after venue for weddings and private events, where historic charm and contemporary design come together to create memorable settings. One of the most anticipated occasions of all is Twilight in the Garden, Yew Dell’s largest annual fundraiser. This year’s event will be held on September 19, beginning with cocktails in the Castle Garden before moving to the pavilion for dinner and a spirited auction.
From its beginnings as a family farmstead to its current status as a nationally celebrated garden, Yew Dell continues to honor its roots while embracing the future. The Castle Garden exemplifies this balance: a space that draws on history, solves modern challenges with elegance, and models the integration of beauty, ecology, and design.
As Cappiello reflects, “It’s not just about plants—it’s about creating places that connect people to the land, to history, and to one another. That’s the enduring power of a garden.”
For more information about Yew Dell Botanical Garden, to plan a visit, or shop, visit yewdellgardens.org or call 502-241-4788.
Kentucky Garden Trail Connection
Yew Dell Botanical Gardens are a featured stop along the newlyformed Kentucky Garden Trail, a curated collection of 12 of the Bluegrass State’s most stunning gardens and arboreta. The trail highlights the diversity of Kentucky’s horticultural landscapes, from meticulously curated public gardens to nature preserves and botanical gardens. Visitors are encouraged to explore each garden stop, enjoying everything from native flora and historic trees to rare plant collections and educational events.
The Kentucky Garden Trail is a Passport Program, where participants can collect custom stamps at each garden along the trail. Once 6 garden stamps have been collected, a prize is given. When all 12 stamps are collected, visitors receive a grand prize, further encouraging exploration and appreciation of Kentucky’s botanical treasures.
This gorgeous trail is an exciting collaboration of 9 Tourism Offices throughout Kentucky - Oldham County, Louisville, Bullitt County, Murray, Madisonville, Owensboro, Frankfort, Bowling Green, and Lexington. The trail’s website also features 2-day itineraries to help visitors plan other things to do during their visit to the gardens. To learn more about the Kentucky Garden Trail, visit KentuckyGardenTrail.com or call (502) 222-0056.

4 A butterfly alights delicately on the fiery petals of a fall sunflower; a striking reminder of the role these late-season blooms play in sustaining biodiversity. Unlike their summer cousins, fall-blooming sunflowers extend the nectar and pollen supply well into autumn, providing vital forage for pollinators at a time when resources are waning. Their sturdy stalks and generous blooms also add vertical drama and warmth to the garden palette, carrying vibrant tones of gold, orange, and red into the cooling season.
5 In front of the castle, the gentle sound of falling water animates the garden’s centerpiece fountain, where a cascade slips across a tiered stack of weathered millstones. Collected by the property’s original owner Theodore Klein, these stones now find new purpose, striking a dialogue between past and present as their rustic forms contrast with the crisp geometry of the surrounding concrete terrace. More than just an artistic focal point, the fountain also serves as a subtle nod to history: the castle was first built to serve as a pool house, and a swimming pool once occupied this very area. By reintroducing water to the space in a more naturalistic, contemplative form, the design honors the site’s original intent while redefining the space for today’s visitors.
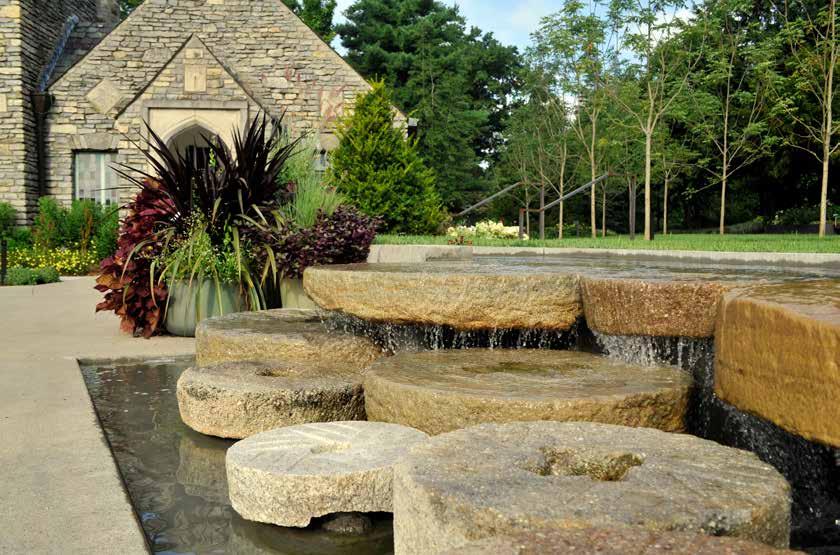
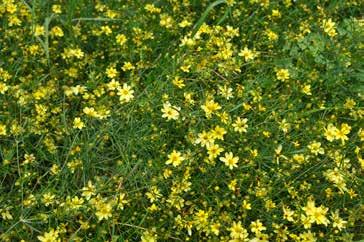
7 One of the central goals of the Castle Garden renovation was to transform the space into a true destination for visitors—a place not only to admire, but also to linger. Thoughtful design ensures both comfort and utility: a generous paved terrace offers ample room for gatherings and events, while integrated benches provide intimate spots for rest and reflection amidst the plantings. To the right of the castle, an allee of ten Kentucky coffee trees has been established, their 4.5-inch trunks substantial enough at planting to promise shade within only a few seasons. At the edges, bold swaths of coleus and other seasonal foliage spill over their beds, softening the hardscape and infusing the space with color and texture.
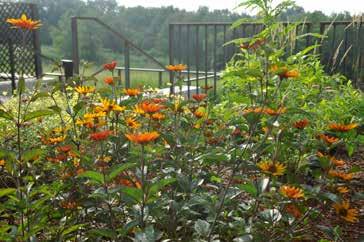
6 A cheerful sweep of Coreopsis verticillata ‘Moonbeam’ unfurls across the Castle Garden, its delicate needle-like foliage dotted with a profusion of buttery yellow blooms. One of the true stalwarts of the summer border, this perennial is both an “easy keeper” and a sun-lover, thriving in the bright exposures that define much of Yew Dell’s landscape. Flowering tirelessly from early summer until frost, ‘Moonbeam’ provides not only long-lasting color but also a finely textured counterpoint to bolder plantings nearby.
9 With the castle behind you, this garden space opens to a broad terrace anchored by a stately arbor constructed of Kentucky white oak. One of three such structures, it provides welcome shade for benches tucked beneath its sturdy frame and creates a visual rhythm that ties together distinct garden “rooms.” Around it, richly hued coleus billow in velvety burgundy and russet tones, their bold foliage punctuated by drifts of golden Coreopsis and annual plantings that infuse the beds with seasonal vibrancy. The juxtaposition of structural elements and horticultural interest epitomizes the Castle Garden’s renewal, where thoughtful design accommodates both shade and shelter, color and texture, past and present. It is a space that unites the architectural legacy of Yew Dell with its living collections, offering visitors not only a place to explore but also to pause, gather, and experience the garden as a whole. 6 7 8 9
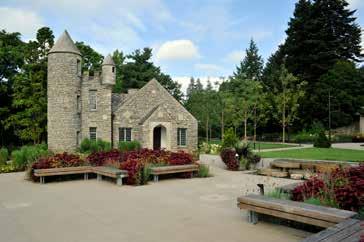
8 From this vantage, a path leading away from the castle draws visitors toward one of Yew Dell’s most expansive landscapes—a 3.5-acre pollinatorfriendly meadow, alive with native grasses and wildflowers. The steel railings that frame the walkway, fabricated by East & Westbrook Construction with a design by Land Morphology, lend a subtle contemporary edge while blending seamlessly with the garden’s naturalistic spirit. Along the approach, fall sunflowers blaze in shades of golden yellow and fiery orange, their upright forms adding vertical punctuation to the border. Their blooms, still radiant in late season, not only provide a brilliant wash of color but also serve as an essential nectar and seed source for pollinators and birds as the meadow transitions into autumn. This walkway is part of Yew Dell’s 1.5 miles of ADA-accessible trails, weaving through meadows and woodlands to create an immersive experience.
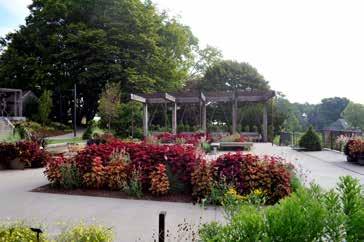

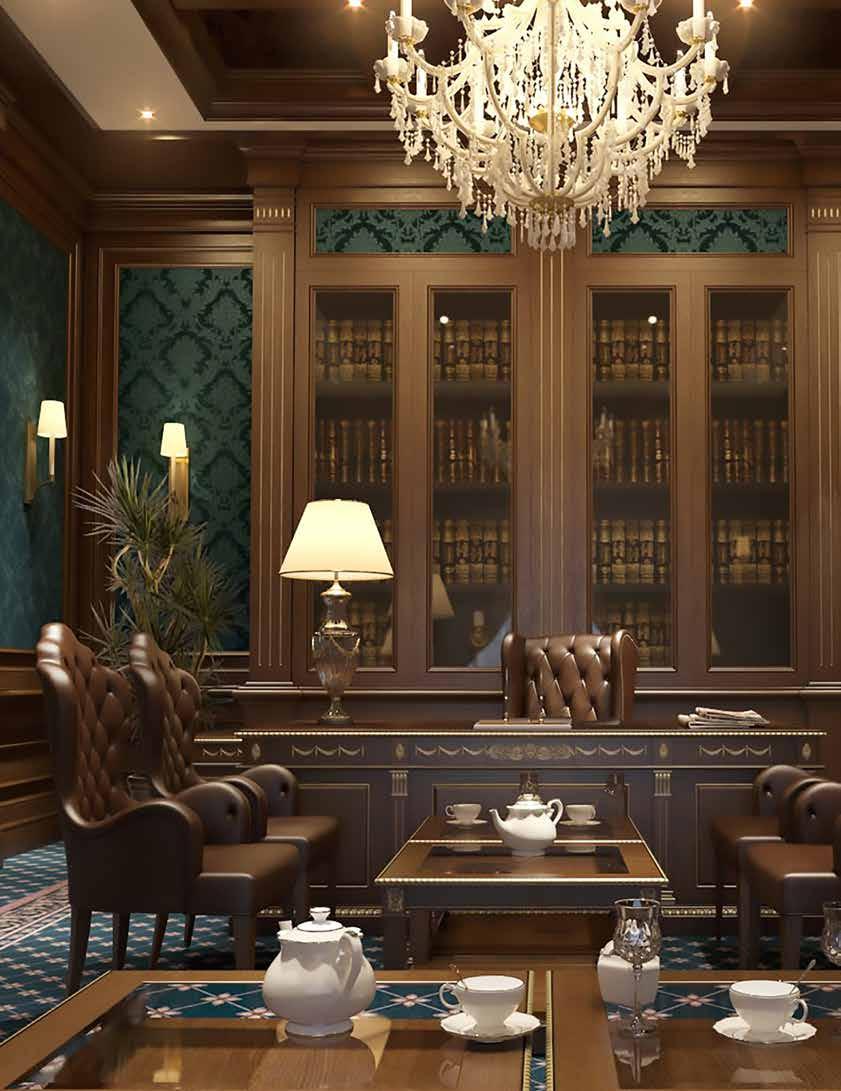

Beyond the Study
REINVENTING THE HOME OFFICE
By Kirsten E. Silven
Today’s luxe home office has evolved in recent years from a mere functional workspace into a type of curated sanctuary—layered with comfort, technology, aesthetics, and timeless elegance. Designers are crafting environments that not only enhance productivity but also reflect personal style and holistic wellbeing.
A central trend is the move away from uniform minimalism, toward spaces rich with narrative and individuality. Now, designers are weaving in vintage finds, hand-finished furniture, and custom pieces that reflect the homeowner’s story. This rise in what some might call “vintage maximalism” embraces layered décor and expressive art, creating a backdrop that feels soulful and deeply personal. Whether it’s a one-of-a-kind desk, a piece of heirloom artwork, or an eclectic collection of objects, the most luxurious home offices today celebrate individuality rather than conformity.
Wellness also continues to guide much of the conversation around design, with the integration of biophilic elements—abundant natural light, potted plants, wood grains, and other organic textures—connects the indoors with the rhythms of nature, supporting focus and easing stress. In addition, the rising concept of emotional architecture seeks to engage the senses through circadian lighting, soundscapes, tactile finishes, and even scent. These design decisions work to foster balance and serenity, allowing the office to double as a place for both productivity and renewal.
Technology is no longer meant to dazzle; it is expected to serve discreetly. Integrated smart systems now control lighting, temperature, and even acoustics, allowing a seamless shift from work mode to relaxation without visible clutter. Hidden cable management, voice-activated controls, and app-based automation provide a sense of quiet luxury. This emphasis on discretion is paired with an increasing focus on sustainability—energy-efficient lighting and materials that reduce environmental impact while preserving aesthetic excellence.
Flexibility has become another hallmark of sophisticated office design, and the most successful spaces are no longer rigidly devoted just to work. Instead, they are often created in an otherwise unused part of the home, and crafted to accommodate multiple functions: a video-ready backdrop for meetings, a quiet alcove for reading, or even a corner for meditation or reflection. Furniture plays a key role here, with modular desks, multipurpose storage, and lounge seating allowing the room to adapt gracefully throughout the day. The key to this approach lies in this sense of adaptability, offering the homeowner a workspace that evolves with their lifestyle.
Ergonomics, once the domain of strictly utilitarian furniture, is now being reinterpreted with an artisanal touch. Chairs with tailored upholstery, adjustable desks crafted in rich veneers, and surfaces detailed in leather or stone demonstrate that comfort and beauty are not mutually exclusive. The fusion of advanced ergonomic engineering with refined materials elevates the everyday act of working into something tactile, pleasurable, and enduring.
1 Opulent and atmospheric, this office recalls the grandeur of a private club. Dark wood paneling frames glass-front cabinets filled with leather-bound volumes, while classic wingback chairs gather around an imposing desk that commands the room. A glittering crystal chandelier anchors the composition, casting light across teal damask wallcovering and a patterned carpet that enhances the sense of richness. With gilt detailing, plush textures, and thoughtful touches like the formal tea service, the space embodies traditional elegance for high spirited intellectual exchange and gracious entertaining. Photo courtesy of Matt Adcock Photography.
Lighting is another defining feature of the luxury home office, shaping both atmosphere and identity. More than just a utilitarian necessity, it is now a layered design element that blends drama with comfort. Designers are embracing a combination of task, accent, and decorative lighting to create spaces that transition effortlessly from workday focus to evening calm.
“Large statement fixtures continue to be a popular trend in today’s luxury home offices, often paired with lamps that double as functional task lighting and artistic décor,” shared Zach Lemaster, a lighting consultant with Brecher’s Lighting, Lexington, KY. “When designing a space, consider how it will be used—task lighting like a desk lamp can improve functionality, for example, while accent fixtures over artwork or sconces on each side, can draw attention to key features.”
Layering is especially critical in high-end spaces, where lighting is expected to both highlight architectural details and enhance mood. “Adding tape lighting in bookcases or linear library lights above shelves help add character to the space while also being functional,” added Lemaster. “Layering different types of lighting in this way not only enhances visual interest but also adds a sense of comfort and depth to the room, making it feel cozy and inviting.”
Scale, too, plays a pivotal role in luxury design. Undersized fixtures can diminish the impact of an otherwise thoughtfully composed room, while bolder proportions set a tone of confidence. As Lemaster explains, “Scale is important in selecting all fixtures, especially in focal point pieces, while living brass finishes and leather-accented fixtures can add warmth and a sense of luxury to the space.”
Where once filing cabinets and clunky drawers dominated, home offices now feature storage that is both functional and sculpted into the architecture itself. Open shelving framed in metal, built-in cabinetry with concealed compartments, and sliding panels that hide technology behind beautiful façades ensure that organization does not interrupt the overall elegance. Storage is no longer a background detail—it is a deliberate design element that enhances the spatial composition.
Environmental stewardship has also become synonymous with the concept of luxury, with the world’s top designers specifying reclaimed woods, recycled textiles, eco-friendly paints, and lowVOC finishes. Energy-conscious systems are paired with craftsmanship that ensures longevity, ensuring that beauty and function does not come at the expense of responsibility. This ethos has elevated sustainable design into a mark of refinement in its own right.
While trends are ever evolving, certain principles never fall out of favor. Quality craftsmanship, the use of noble materials like marble, walnut, and brass, and the presence of meaningful personal objects will always anchor the best interiors. These elements impart a sense of permanence and personality, ensuring that even the most technologically advanced or stylistically daring home offices still feel grounded and impart a sense of timelessness.
3 Small but stunning, this luxury home office is brimming with sophistication and creative energy, blending rich finishes with celestial inspiration. Dark wood paneling and custom built-in shelving provide a dramatic backdrop, while the sleek black-and-gold desk with its plush, sculptural chair creates a commanding workspace. The room’s focal point is an oversized illuminated panel depicting a star chart, bringing a sense of wonder and intellectual curiosity to the space. Paired with a soft, rounded lounge chair and marble side table, the room’s design offers both functionality and luxe vibes. Photo courtesy of Dreamstime.
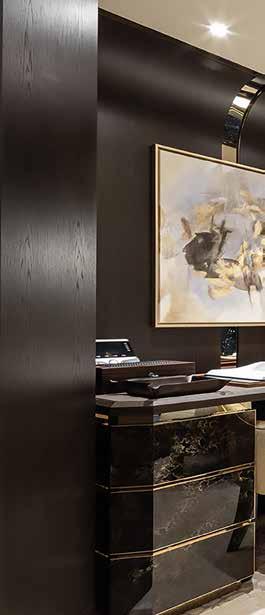
2 Rooted in tradition, this office evokes the elegance of a private study with paneled walls, custom millwork, and built-in shelving that frames the space in warm, polished wood. A substantial desk sits at the center, topped with classic brass-accented lamps, while plush upholstered seating softens the formality of the room. Natural light pours through tall drapery-clad windows, subtly illuminating the rich tones and layered textures, while the portrait and chandelier overhead work to create an atmosphere that is stately yet inviting.
Photo courtesy of Mohsen-Maleki.
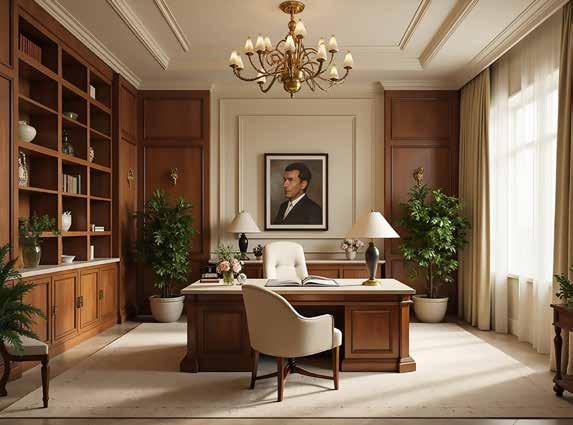
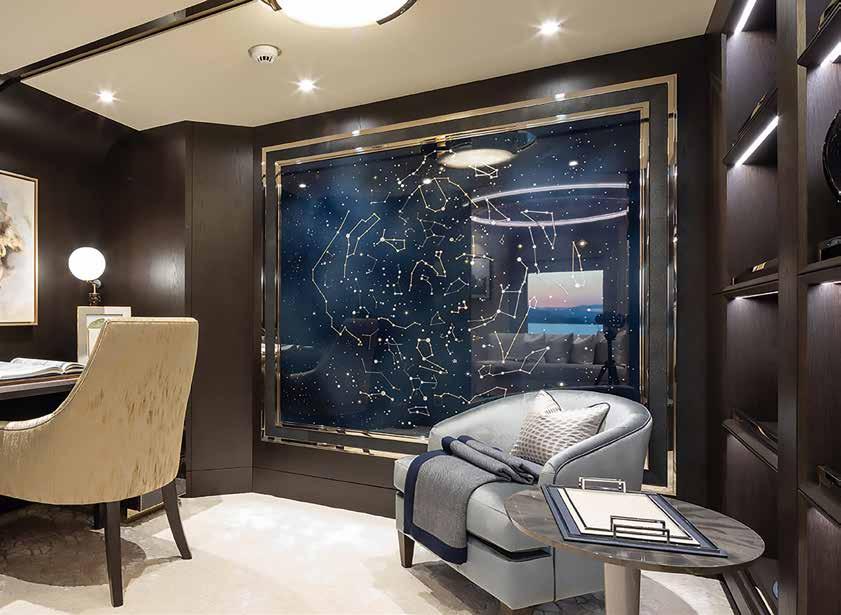

5 This striking office blends contemporary geometry with bold artistic expression. The focal wall features sculpted shelving inset with backlit niches, where graphic black-andwhite panels create a sense of movement and intrigue among carefully curated books and objets d’art. A streamlined desk with rounded edges pairs seamlessly with a leather executive chair, both softened by warm tones that balance the drama of the setting. Vertical wall paneling and brass-accented glass doors add layers of refinement, while the chevronpatterned floor grounds the design. Photo courtesy of Ronny Office Furniture. 5 4
4 Embracing modern minimalism, warm wood slat walls add a sense of rhythm and texture to this office. A sleek black desk anchors the room, paired with clean lines and seating that introduces a refined, contemporary edge. Floor-to-ceiling built-ins, combining concealed cabinetry with glass-front shelving, provide both storage and display while maintaining a clean, linear aesthetic. Natural light floods through a large window, highlighting the curated palette of black, oak, and neutral tones, while verdant greenery softens the modern feel. Photo courtesy of DKOR Interiors.
6 With panoramic views of the city skyline, this office captures a sense of global prestige. A sweeping black desk trimmed in brass forms the centerpiece, paired with richly upholstered seating in soft neutral tones. Floor-to-ceiling shelving framed in metal displays decorative pieces alongside a dramatic globe feature, reinforcing an international perspective. Overhead, a circular light fixture echoes the desk’s rounded form, while natural light pours in through expansive windows, softening the dark palette. Photo courtesy of Style Craft.
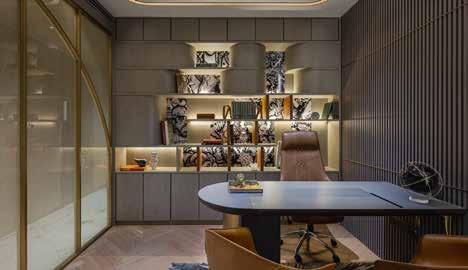
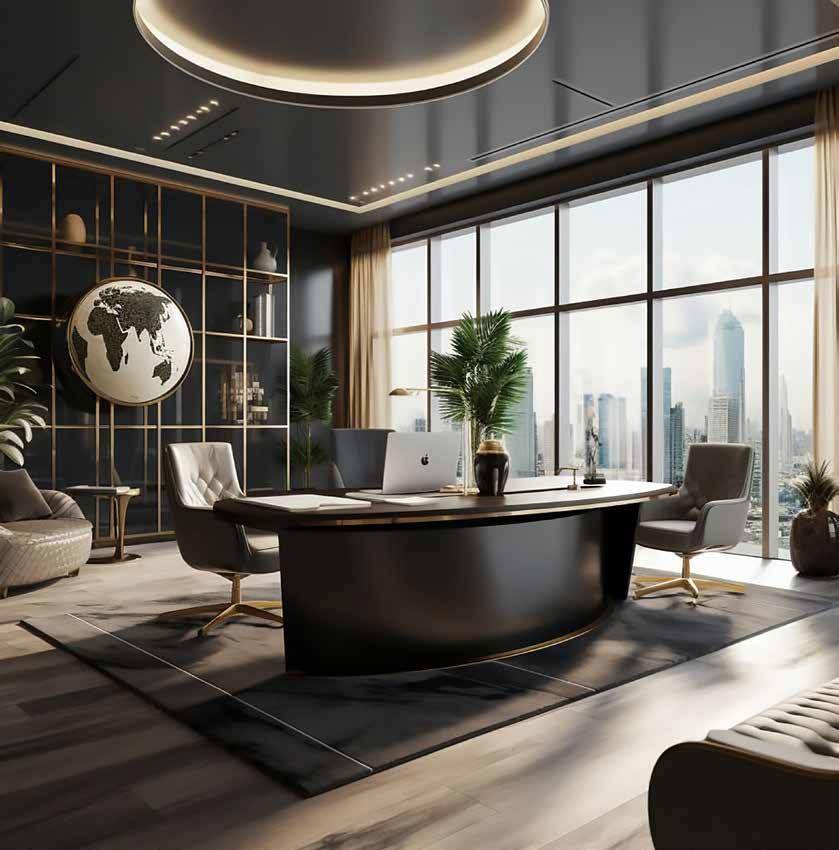
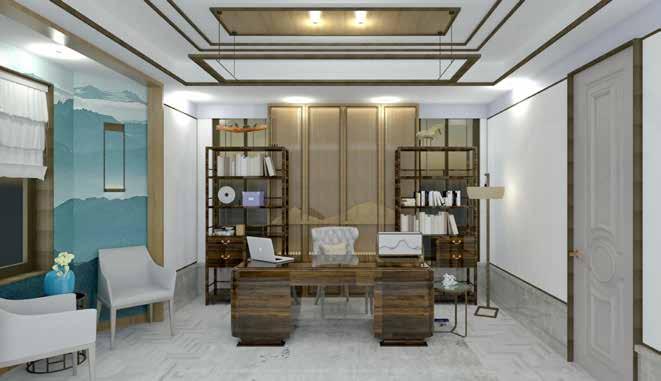
7 Light and airy, this office layers contemporary structure with subtle artistic touches. A polished desk takes center stage, paired with a tufted chair that introduces a note of softness against the room’s crisp lines. Open shelving units flank the workspace, offering both storage and display while maintaining an open, uncluttered feel. A mural in alternate shades of blue and gold wraps around the room, lending a sense of depth and personality, subtly evoking the tranquility of a mountain landscape. Overhead, linear ceiling details with integrated lighting add architectural character, shaping an environment that feels modern, composed, and quietly expressive. Photo courtesy of Vera Interior.
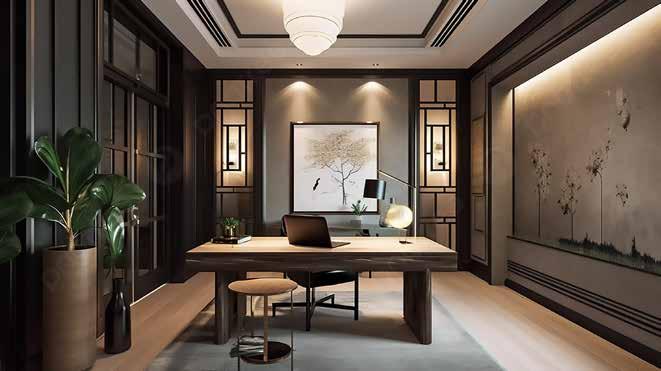
8 Minimalist yet atmospheric, this office draws inspiration from Asian design principles, with symmetry, balance, and natural motifs guiding the composition. A pale wooden desk with clean lines anchors the room, paired with understated seating and rounded accent tables. Framed artwork depicting trees and birds enhances the tranquil mood, echoed by a mural of delicate blossoms along one wall. Layered lighting—from inset sconces to a modern ceiling fixture—creates depth and softness, creating a serene and contemplative effect in a space designed to foster clarity and focus. Photo courtesy of Divine Solutions.
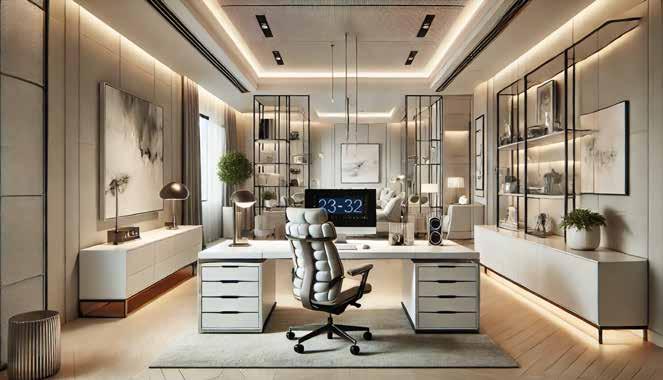
9 Sleek and luminous, this workspace celebrates balance between cutting-edge design and serene atmosphere. The crisp white desk and cabinetry establish a pristine foundation, while the high-back ergonomic chair introduces a distinctive, contemporary silhouette. Backlit shelving framed in black metal adds dimension and contrast, displaying favorite objects, artwork, and greenery with gallerylike precision. Layered lighting—from recessed ceiling panels to modern task lamps—casts a warm, even glow that heightens the room’s tranquility. Photo courtesy of Algedra Design.
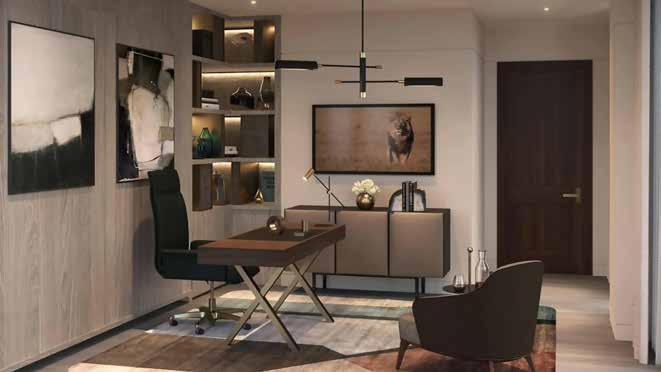
10 Striking a balance between modern restraint and curated personality, a desk with brass X-base legs anchors the workspace, complemented by a tailored desk chair and low-slung lounge seat for casual conversation or collaboration. Built-in shelving with integrated lighting highlights decorative items and art glass, while abstract paintings lend a sophisticated edge to the walls. Photo courtesy of Homestyler.

RooteD in SpiriT

JThe SculpturE of Joe autrY
oe Autry’s life has always been closely tied to creation. Raised between Louisville, Kentucky, and Southern Indiana, he grew up surrounded by farmland and the steady rhythm of hard work. His earliest memories include tools in his hands at his grandmother’s house, where his uncle kept a shop.
“Holding those tools as a child, I already knew I was a sculptor,” Joe said.
That early pull toward shaping wood stayed with him, even as he worked a variety of jobs from tobacco fields to riverboats and barges. By his mid-20s, carving trees had begun to take center stage, and invitations to exhibit his pieces followed.
In high school, a teacher introduced Joe to bronze sculptor David Kocka, who became a mentor and showed him what it meant to treat art as both discipline and calling. That early training helped him refine his raw talent and gave him the confidence to follow his own artistic vision.
Over the years, he has become a multi-disciplined sculptor, comfortable working in wood, metal, ice, and even salt. His work often balances commissioned projects with pieces he creates simply out of inspiration. For him, creativity is not only a professional pursuit but also a constant drive.
“Once I realized it was the gift God gave me, it took off from there. The universe started funneling creative opportunities to me.”
His medium of choice often depends on the site. Many of his projects start with dead or declining trees already in people’s yards. He rarely cuts down trees for work, preferring to give new life to those that have already fallen. White pine is his favorite wood due to its softness and forgiving nature, but he often carves hardwoods like ash, oak, or maple for their longevity.
To Joe, preserving a tree in sculpture form is more than practical, it is deeply meaningful. Families often hire him to transform trees that have stood for generations into lasting tributes.
The process begins with a mix of instinct and conversation. For commissions, he asks about the client’s interests before stripping away the bark to read the tree’s natural grain. From there, patterns emerge, guiding his tools. While sketches serve as maps, they are never final.
“Sometimes, I have a premeditated idea, and it is usually wrong,” he said. “The tree and the client inform me about what it should be. And then there is the magic that happens when the process begins.”
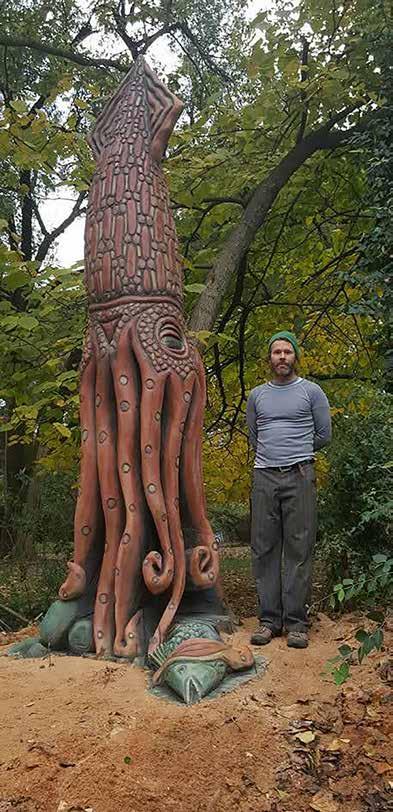
1 Giant Squid Carved from black locust wood, this towering squid brings a sense of motion and life to the grain of the tree. Created for a private collector in Louisville, this piece showcases how Joe transforms fallen wood into imaginative forms.
Autry works with chainsaws, angle grinders, chisels, and scaffolding to bring his large-scale pieces to life. The work is demanding, both physically and mentally. Chainsaws are heavy, weather conditions are unpredictable, and the projects can stretch from days to months. He does not measure time in hours or by deadlines, but by presence.
“When I work, I go into a timeless space, where it is just me creating. I do not know how long I was there. I do not keep track.”
His inspiration flows from many sources, including mythology, nature, spirituality, and science fiction. One of his most significant works, Oak Spirit King, was carved from a massive oak tree in decline. Commissioned with the freedom to “do his thing,” Joe poured himself into the piece. It faces the sunrise and carries elements of his Celtic and druidic heritage. The process consumed him, and he worked eleven straight days, eight hours each, until it was complete.
“I feel like this piece is part of my heritage,” Joe said. “Creating it felt deeply connected to my ancestry, and it is very special to me.”
Recurring motifs, such as flowers, DNA helices, and spiritual symbols, often appear in his sculptures. He sees himself as a shape-shifter, stepping into different roles and then letting them go once the work is finished. His influences extend beyond the art world. He finds equal inspiration in teachers, laborers, and anyone who takes pride in their craft.
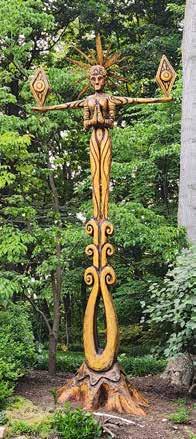
The reward of his work comes not only in creating but also in the shared experience it brings to others.
“It is about creating connection, bringing people together in a space without drama or politics, where they can simply appreciate the work and find common ground.”
He also carries a message for younger artists and anyone considering a creative path. He believes that making art is far more rewarding than consuming it, and he encourages others to trust in their own talent. As he explains, every artist needs a little swagger, the kind of self-belief Muhammad Ali embodied. That confidence, he says, is what propels creative forces forward and allows artists to bring their visions to life. His travels have shown him that Ali’s legacy is recognized everywhere as a reminder of courage and conviction.
Joe’s career has taken him far, from carving monumental trees across Kentucky and Indiana to traveling abroad to create ice and salt sculptures. At its core, his work always returns to connection, linking the artist with the material, families with their trees, and communities with shared symbols.
To see more of Joe Autry’s work or inquire about commissions, visit joeautrysculpture.com or follow him on Instagram @autryjoe.
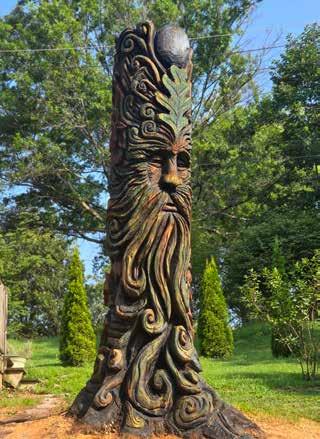
2 3 4
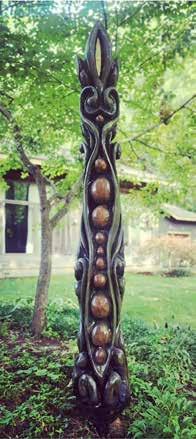
from
Located at a private residence in Goshen, Seed Pod was carved from ashwood. With its smooth symmetry and organic form, it reflects growth, potential, and the quiet power of beginnings.
2 She
Sculpted
hackberry wood, She stands with elegance and strength, echoing themes of mythology and spirituality. Commissioned by a private collector in Louisville, the piece highlights his fascination with symbolic, feminine figures.
3 Seed Pod
3 Oak Spirit King Rising from oakwood, Oak Spirit King is one of Joe’s most significant works. He describes it as connected to his Celtic and druidic ancestry. Facing the sunrise, the sculpture embodies the spirit of a declining oak tree, preserved as a lasting tribute.

5 I Love You
Carved from maple and placed on Klerner Lane in New Albany, Indiana, this heartfelt tribute features hands in the shape of the “I love you” sign and carved hearts bearing the names “Mom” and “Dad.” The sculpture preserves memory and meaning in a deeply personal way.

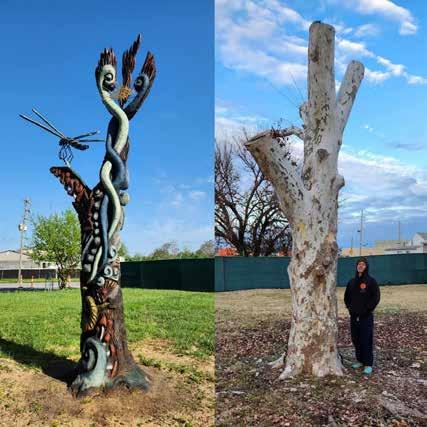
6 The Jubilee Carved from sycamore, The Jubilee stands in Louisville’s Jubilee Field as a celebration of renewal and community spirit. A once-static tree becomes a dynamic form of movement and joy, given a second life through his carving. 5 7 8 9 6
7 Angel
This ashwood sculpture, commissioned by a private collector in Shelbyville, represents a guardian presence. The detailed wings and flowing lines reflect how Joe allows the wood’s grain to guide the final form.


8 Untitled
This oakwood sculpture, created in Riga, Latvia, showcases Joe’s ability to adapt his vision across cultures while still allowing the material to guide the form. Bold lines and symbolic design reflect his instinctive and spiritual approach.
9 Dragon
From the hollow of an oak tree, a fierce dragon emerged at a private residence in Louisville. With curling flame-like forms and sharp details, the sculpture draws on fantasy and mythology, both recurring influences in his work.
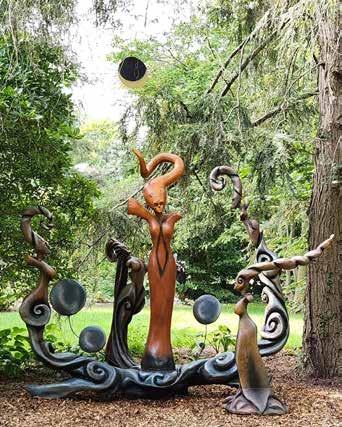
10 The Muse of Muses
Made of cedar and oak, The Muse of Muses was installed in the Sue Grafton Memorial Garden in Louisville. This commanding figure honors inspiration itself, celebrating the creative spirit that drives the artist’s work.
11 Ancestors
Carved from ashwood in the Highlands of Louisville, Ancestors embodies heritage and continuity. The piece reflects a sense of lineage and spirit, echoing the ancestral connections Joe often feels while carving.
Made from steel, Metal Sunset captures both natural flow and industrial strength. Installed at Falls Landing in Jeffersonville, Indiana, the work shows the artist’s range beyond wood carving, reflecting light and movement against the horizon.

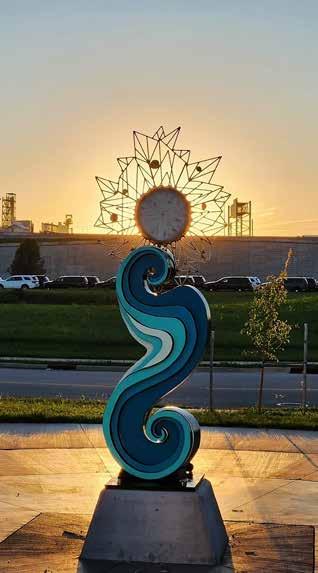
12 Metal Sunset
By Ray Hunter
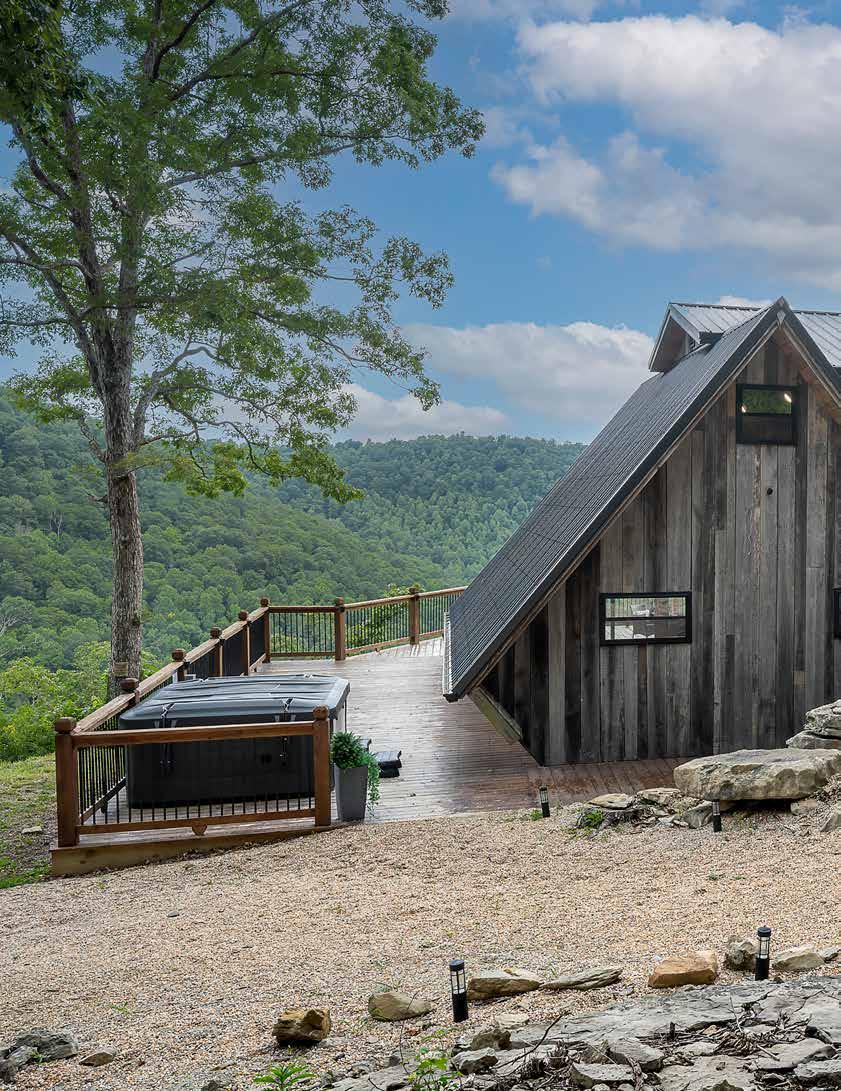
1
From the outside, Estill Oaks blends seamlessly into its rugged surroundings. Grey reclaimed barnwood siding and a steep roofline mirror the natural textures of the surrounding cliffs and trees. Stone harvested from the land forms walls and pathways, leading to an expansive deck that wraps around the home. With a hot tub positioned to face the valley, outdoor seating, and endless sky above, the exterior offers a front-row seat to the breathtaking landscape of the Red River Gorge.
Photography by Walt Roycraft
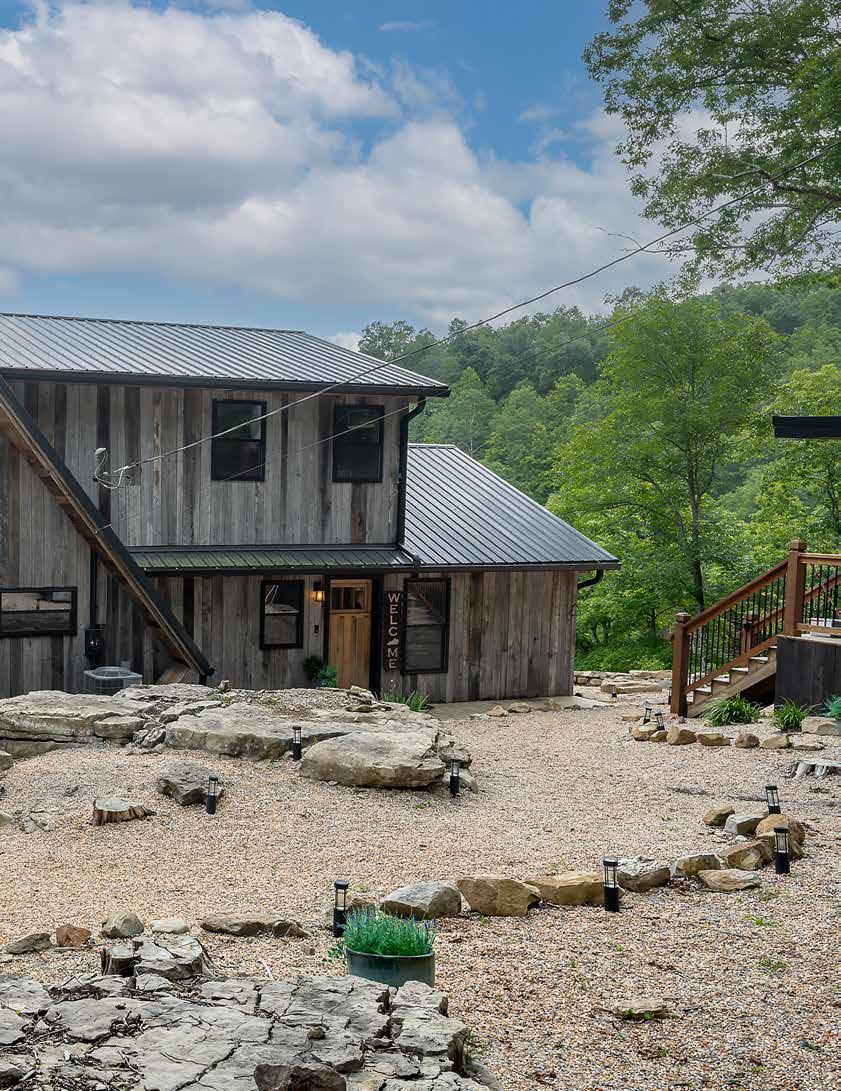
From A-Frame to Masterpiece THE STORY OF ESTILL OAKS
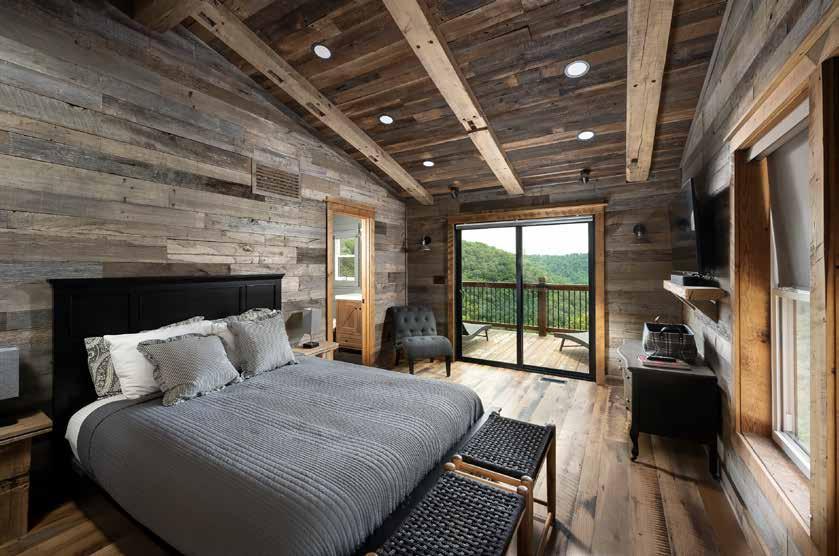
On the cliffs of the Red River Gorge, Estill Oaks stands as a striking example of what can be built when passion and craftsmanship come together. Owned by Jamie Shaffer, founder of Vintage Timbers, the 2,800-square-foot home is the result of a three-year renovation that turned a modest A-frame into a sevenbedroom, four-and-a-half-bath sanctuary that sleeps sixteen.
“When we bought the property, it was supposed to be a three-week renovation,” Shaffer said. “But once I started tearing things out, I found a lot of underlying issues. I told my wife, Ashleigh, we might as well do the full renovation now. Three weeks turned into three years, and that’s how Estill Oaks was born.”
The property, purchased in 2019, originally featured a small A-frame built in the 1970s and a simple bunkhouse. Both structures were gutted and reimagined. The A-frame became the heart of the main house, its rustic spirit preserved through the careful selection of reclaimed materials. The bunkhouse was reconfigured into four bedrooms with two full baths, making it ideal for hosting large groups.
Shaffer, who spent years as a firefighter and paramedic before founding Vintage Timbers, relied heavily on reclaimed wood he had sourced over the years.
“Most of the material in the house was custom-made or salvaged. We hauled it up on weekend trips to work on the cabin. It became a truly handmade retreat.”
The house carries stories in every beam, floorboard, and wall. The exterior is sided with reclaimed grey barnwood from East Tennessee. Oak and chestnut flooring came from old tobacco barns in Middle Tennessee, while stair rails and kitchen beams were pulled from cabins in southwest Virginia. One upstairs bedroom is paneled almost entirely in wormy chestnut.
“We put back some incredible wide reclaimed grey boards. Some of them are over twenty inches wide,” Shaffer added. “It gives that space such character.”
Inside, the home offers a blend of rustic charm and modern convenience. Smart-home controls and Sonos speakers are installed throughout the property. A large kitchen features leathered granite counters and a custom table crafted from 1790s Pennsylvania barn flooring. The great room ties the old cabin to the new addition with a reclaimed chestnut beam, and a loft above offers a view of the living space below.
2 The primary bedroom is designed as a private retreat within the home. Every surface showcases reclaimed barnwood, from the walls to the ceiling beams, giving the room warmth and texture. Wide-plank floors carry the rustic theme, while modern recessed lighting adds a touch of comfort and ease. Large sliding glass doors open onto a deck with uninterrupted views of the valley, inviting guests to wake up to the beauty of the Red River Gorge each morning.
Bathrooms mix reclaimed elements with lighter finishes, such as pine shiplap and whitewashed ceilings. The bedrooms each carry their own distinct character, from barnwood walls to handmade headboards. One room features quilt swatches from Ashleigh’s late grandmother, adding a deeply personal touch.
The property’s outdoor spaces are just as considered. Landscaping integrates with natural rock outcroppings and the cliffside. A fire pit, large hot tub, and multiple grills invite gatherings, while trails for hiking and ATVs wind across the 85 acres. Children have their own ninja course and zipline. At night, solar lighting highlights the stone walls, which were built using rock harvested from the property itself.
Estill Oaks is a deeply personal project for Shaffer. Before Vintage Timbers became a business supplying reclaimed wood for high-end homes, he had started salvaging barn materials with the intention of building his own family home.
“Thirteen years later, we still haven’t built ‘our’ house,” Shaffer said with a laugh. “But this is as close as it gets. I’ve reached the stage where I’m finally doing it for myself.”
During the renovation, he retired early from the fire service to focus on the wood business and to dedicate the necessary time to the project. He calls it a handmade retreat, built from custom and salvaged materials with a clear point of view.
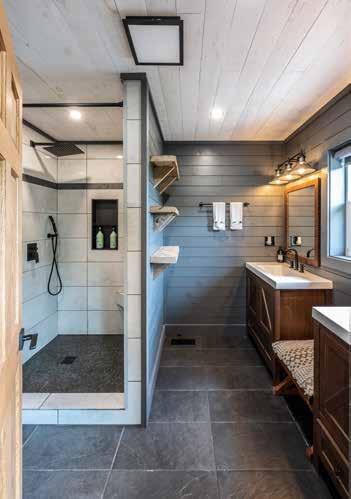
3 The ensuite bathroom blends rustic style with modern amenities. A rainfall shower with sleek black fixtures anchors the space, while his-and-her vanities provide convenience for couples or families. Reclaimed wood shelving and whitewashed ceilings soften the look, creating a balance between rugged charm and clean, contemporary design. It is a spa-like space that feels rooted in the cabin’s handcrafted story.
“Estill Oaks has so many layers to its story. It’s built from history, from family, and from the idea that reclaimed materials deserve a second life. What we created here is something truly one of a kind.”
Although the project evolved into a family retreat, it also showcases what Vintage Timbers is capable of. The success of Estill Oaks inspired the launch of a new development, Eagle Ridge, which will feature custom cabins built with reclaimed materials and cliffside views similar to those found here.
Estill Oaks is currently available for short-term rental on Airbnb, offering visitors the chance to experience this handcrafted home for themselves. Guests can relax in a oneof-a-kind retreat while exploring the surrounding Red River Gorge.
The property may also be available for purchase. Interested parties can reach out to Jamie Shaffer directly at jamie@vintagetimbers.com. You can also find additional photos and updates on the Estill Oaks Facebook page, and more about Shaffer’s work can be seen at www.vintagetimbers.com.
4 The great room serves as the heart of Estill Oaks, showcasing soaring ceilings and expansive use of reclaimed materials. A reclaimed chestnut beam ties the original A-frame structure into the new addition, symbolizing the home’s layered history. Natural light streams through large windows, while the loft above provides additional sleeping quarters with a view of the main living space. This is where families gather, play games, and watch the valley fog roll in from the comfort of the indoors.
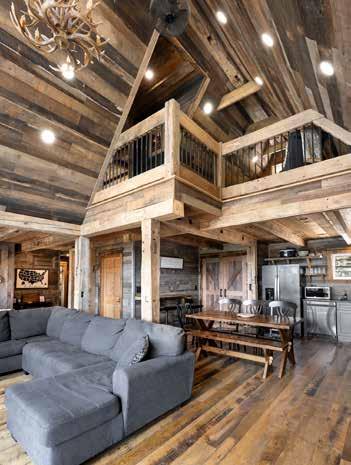
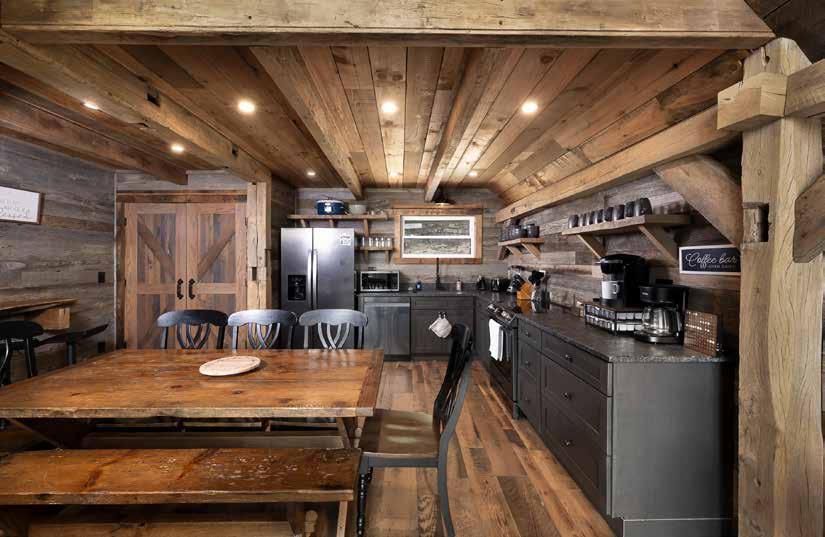

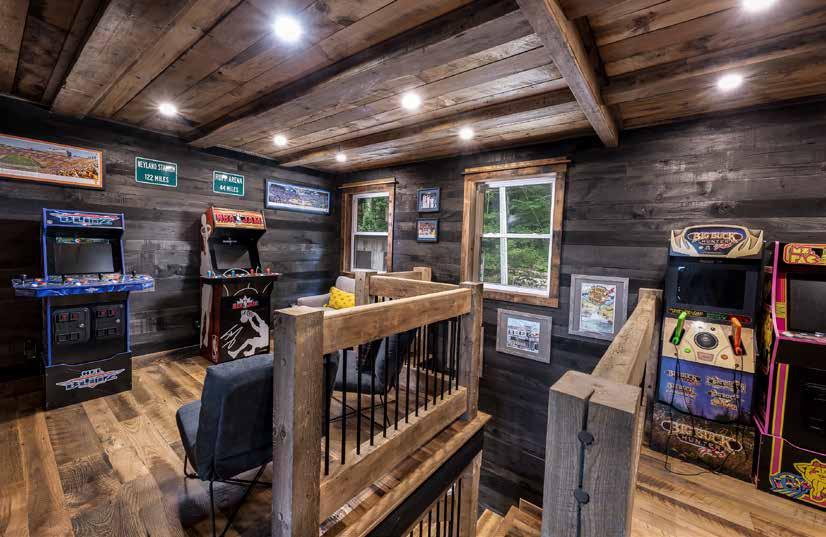
5 This kitchen is both highly functional and visually striking. Exposed beams and reclaimed wood walls frame a fully equipped cooking space, complete with a five-burner electric stovetop and stainless-steel appliances. A leathered granite countertop adds sophistication, while a handcrafted dining table, made from historic barnwood, welcomes large gatherings. The kitchen is a natural gathering point for guests, where meals can be prepared and shared against the backdrop of thoughtful design.
6 The open layout seamlessly connects the kitchen, dining area, and great room, creating a flow ideal for entertaining. Rustic beams frame the space, while floor-to-ceiling windows highlight the natural scenery beyond. Every detail, from the reclaimed barn doors to the cozy seating, was carefully chosen to bring together large groups while maintaining the intimate and inviting feel of a family cabin.
7 The arcade and game room brings an unexpected element of fun to this mountain retreat. With vintage arcade cabinets like NBA Jam, Pac-Man, and Big Buck Hunter, it’s a space where guests of all ages can enjoy friendly competition. Finished with reclaimed wood walls and timber details, the room ties the nostalgic energy of arcade games into the cabin’s rustic design.
8 The loft bedroom, set within the original A-frame, embraces the cabin’s cozy character. Angled ceilings clad in reclaimed barnwood create a tucked-away atmosphere, while twin beds make it a perfect space for kids, cousins, or friends to share. Rustic yet charming, it provides a nostalgic reminder of traditional cabin living while offering modern comfort.
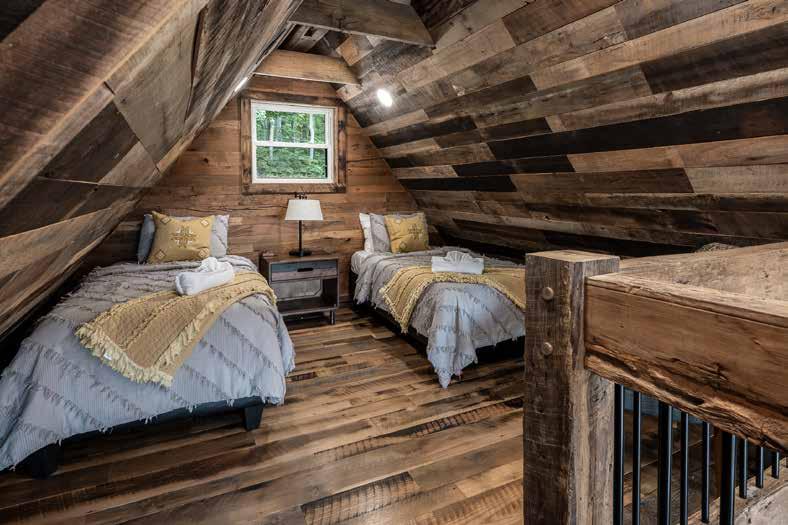
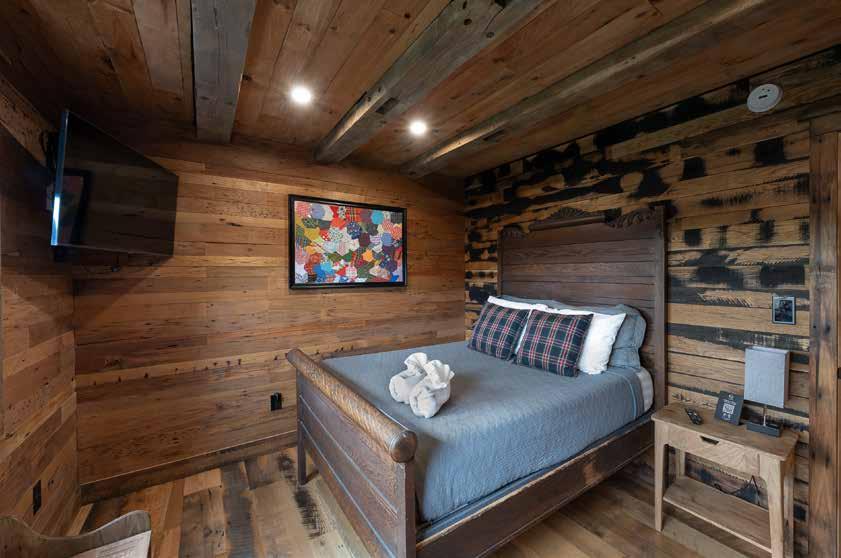
9 One
Builders/Carpentry: Jamie Shaffer and Jacob Girod Jr.
HVAC/Plumbing: Catlett Plumbing
Drafting/Plans: Natural Elements Homes
HOME CREDITS
Realtor: Greg Meade with Whitetail Properties
Interior Design: Jamie & Ashleigh Shaffer
Interior/Exterior: Vintage Timbers
Landscaping: Jamie Shaffer
Handyman: Jonathan Scott
of the most distinctive guest bedrooms features walls paneled in wormy chestnut, paired with carbon-black oak accents. The reclaimed wood floors and exposed beams highlight the craftsmanship throughout the home. A nineteenth-century oak bed, with the name “Estill” carved into the back of the headboard, anchors the room. Above the bed, a framed quilt made from Ashleigh’s late grandmother’s swatches adds a heartfelt family connection to the design.
Entertaining in
Entertaining in
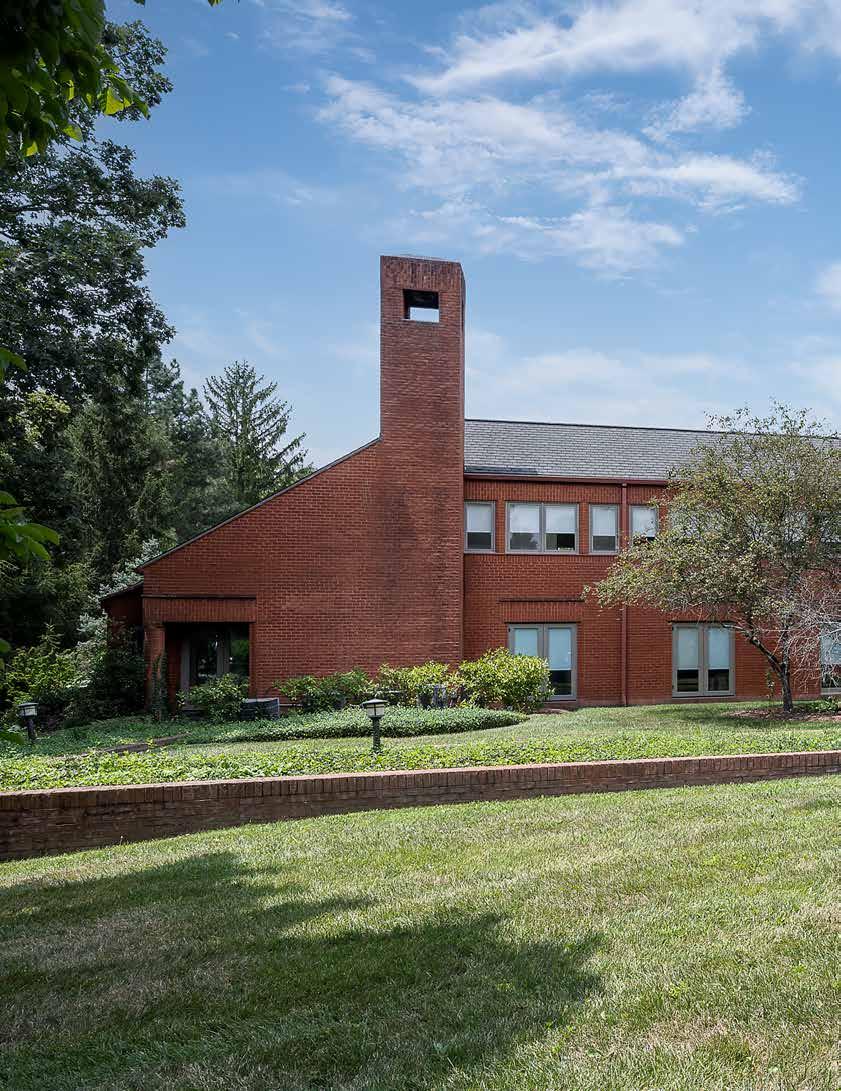
By
By
Ray Hunter
Photography by Walt Roycraft
Ray Hunter
Photography by Walt Roycraft
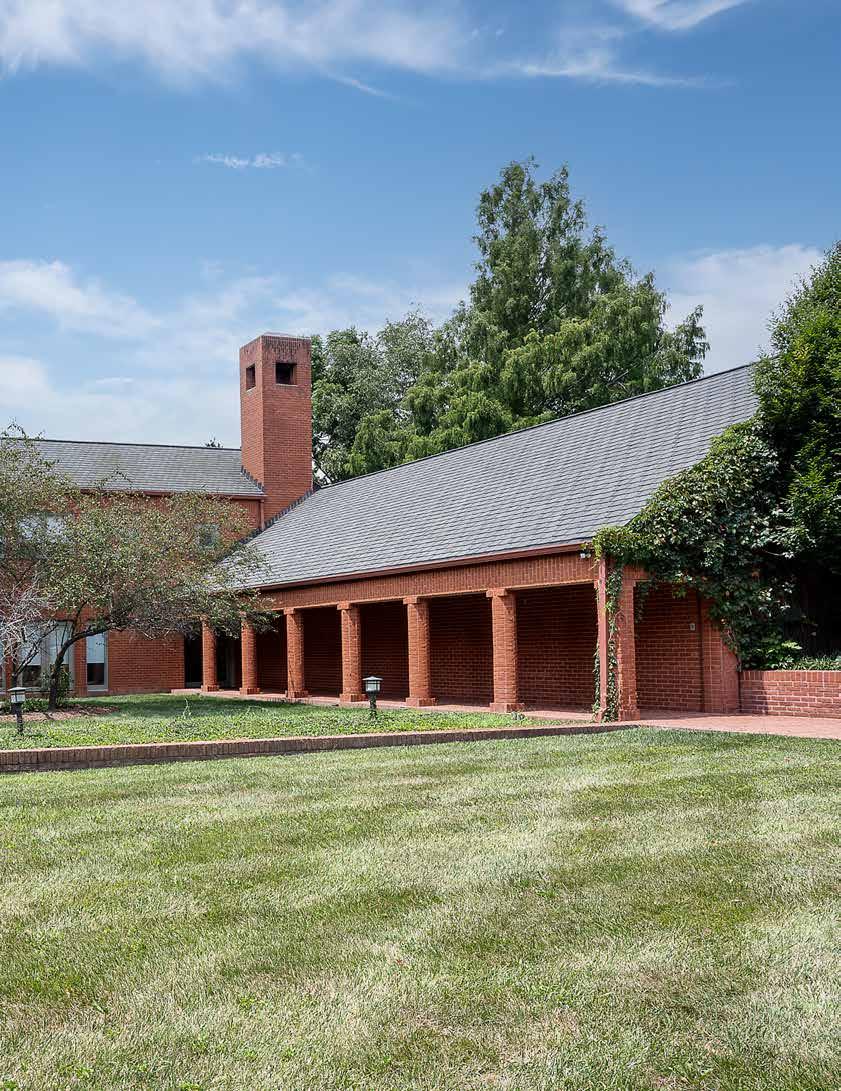
Elegance
Elegance
1 The home’s exterior reflects the vision of architect B. Caruthers Coleman and original owner Dr. Clifton Smith, who emphasized scale, strength, and timeless design. Built in 1985 from nearly 350,000 red bricks brought in from Georgia, the façade is accented with custom round columns and tall venturi chimneys that combine function with striking architectural presence. The bold red brick and clean lines have given the house a distinctive identity within the Warrenton Woods neighborhood.
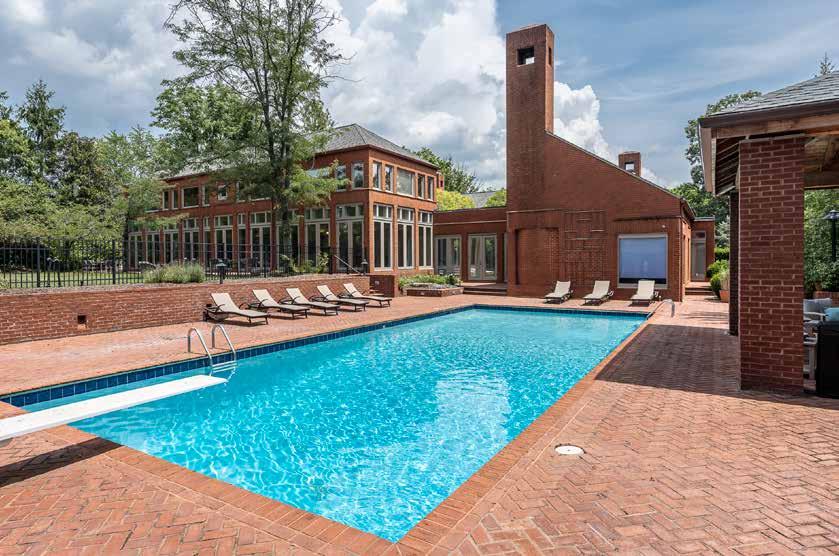
2 The saltwater pool serves as the centerpiece of the outdoor courtyard, framed by expansive brick terraces and the home’s dramatic architecture. A dedicated pool house with a full bath and changing room makes the space as practical as it is inviting. The area was designed with entertaining in mind, from large summer gatherings to evenings by the outdoor fireplace. A recently added wood-fired pizza oven completes the outdoor kitchen and makes the courtyard a true year-round destination.
Just off Chinoe Road in Warrenton Woods sits a 10,746-squarefoot estate that combines elegance with comfort. Built in 1985 and thoughtfully updated since, the home sits on nearly 1.2 acres and was designed from the outset to accommodate gatherings of every kind.
“We always did a lot of entertaining and events, so we wanted a home that incorporated that,” said original owner Dr. Clifton Smith.
He worked closely with architect Caruthers “B” Coleman, spending two years in planning before construction began.
“He even built scale models so we could refine the flow around the central atrium,” Dr. Smith said.
The vision translated into soaring spaces and a seamless layout. The great room stretches seventy feet long with ceilings that rise to twenty feet. Walls of windows and more than seventy pairs of French doors connect rooms to the gardens beyond. The home is built on a seven-foot grid, giving proportion and rhythm to every detail.
“We wanted separate bathrooms in the primary and a plan that let the house work for big parties and family life,” Dr. Smith explained. “That drove a lot of choices, from room scale to circulation.”
Durability and craftsmanship are present in every detail. The floors were engineered with wooden I-beams, which provide the house with lasting strength and stability. A master plumber designed the all-copper, insulated plumbing system to match that same standard of quality. Outside, nearly 350,000 red bricks from Georgia create a striking façade, enhanced by custom round columns and tall venturi chimneys that are as visually dramatic as they are functional.
“The chimneys are not directly over the fireplaces,” Dr. Smith noted. “They were placed where they made the most visual sense, and they work very well.”
Today, the home continues to serve its purpose as a place for both grand entertaining and intimate living. The ballroom, lined with glass, can host galas and formal events, while the floor plan allows smaller groups to gather comfortably.
“You can host a large-scale gala and still keep other areas quiet,” said current owner Dale Murray. “The flow between the ballroom and garden works great.”
At the center of everyday life is a chef’s kitchen designed for both function and conversation. Twin 60-inch refrigerators, a commercial gas range with three ovens, marble countertops, and a full wet bar make the space ready for any occasion. A large island anchors the room, which has become the natural gathering spot.
“I spend 90 percent of my time in the kitchen,” Murray shared. “It is the social hub for smaller gatherings.”
Private spaces are just as thoughtfully arranged. The primary suite features two full bathrooms, giant custom closets, a private patio, and direct access to the library. Five additional bedrooms each offer their own updated ensuite bath, while the upstairs suite provides comfort and privacy for long-term guests.
“Two people could live in this house and not see each other if they wanted to,” Murray said with a laugh. “Guests love the upstairs suite.”
Everyday amenities add to the livability of the home. A full gym, two laundry rooms, a pet wash, and abundant climate-controlled storage are tucked into the plan. A gated drive, commercial-grade surveillance, and an oversized three-car garage enhance security and practicality. Surrounding gardens bring seasonal color and frame views of the property.
Outdoor living is a major part of the design. A saltwater pool anchors the courtyard, where an outdoor kitchen, fireplace, and pool house with a full bath and changing room extend the home’s function. Murray added a wood-fired pizza oven, making the patio an extension of the kitchen.
“In the fall, we heat the pool, watch sports, and grill by the fire,” he said. “Friends drift between the kitchen and the patio, and it all works as one space.”
For Murray, the appeal is not only in the home itself but in its setting. The property sits in the heart of Lexington, yet it maintains a sense of privacy, offering space and quiet without sacrificing convenience. Mature trees and landscaped gardens create a natural buffer from the surrounding streets, and the gated entry adds an extra layer of retreat.
“It feels secluded, but you are minutes from downtown,” Murray said. “That mix is hard to beat, and the neighbors are fantastic.”
From its disciplined architecture to its modern updates, this estate has kept its promise. It was built to host a full life, with spaces that adapt effortlessly from formal events to quiet evenings by the fire. Nearly forty years after its construction, the home remains what it was always intended to be: a place where elegance, function, and hospitality meet.
This exceptional Lexington estate is currently offered for sale. Interested parties may contact Agent Ty Walters of Kassie & Associates at (859) 699-8822 for details. 3
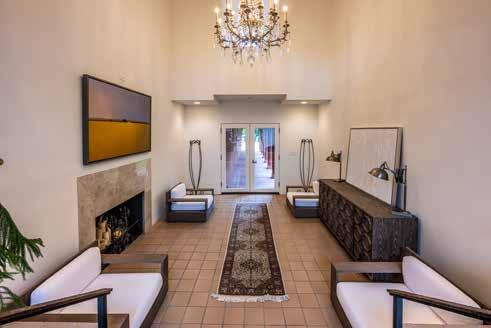
3 The entry hall introduces the home’s scale and style with a soaring ceiling, elegant chandelier, and fireplace. Natural light flows through the French doors, brightening the tiled floors and drawing the eye toward the long gallery. This transitional space captures the balance of formality and warmth that runs throughout the home, offering an immediate sense of welcome.
4 The great room reveals the openness and light that define the home’s interior. With twenty-foot ceilings, walls of windows, and custom millwork, the room combines architectural drama with comfort. French doors offer direct access to the gardens, creating a seamless transition between indoor and outdoor living spaces.
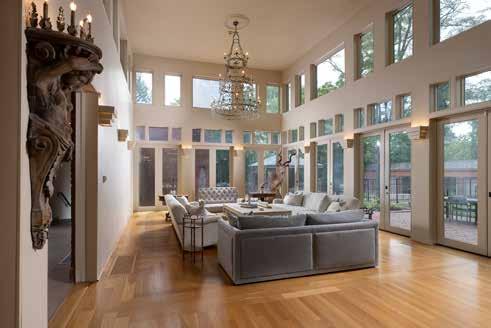
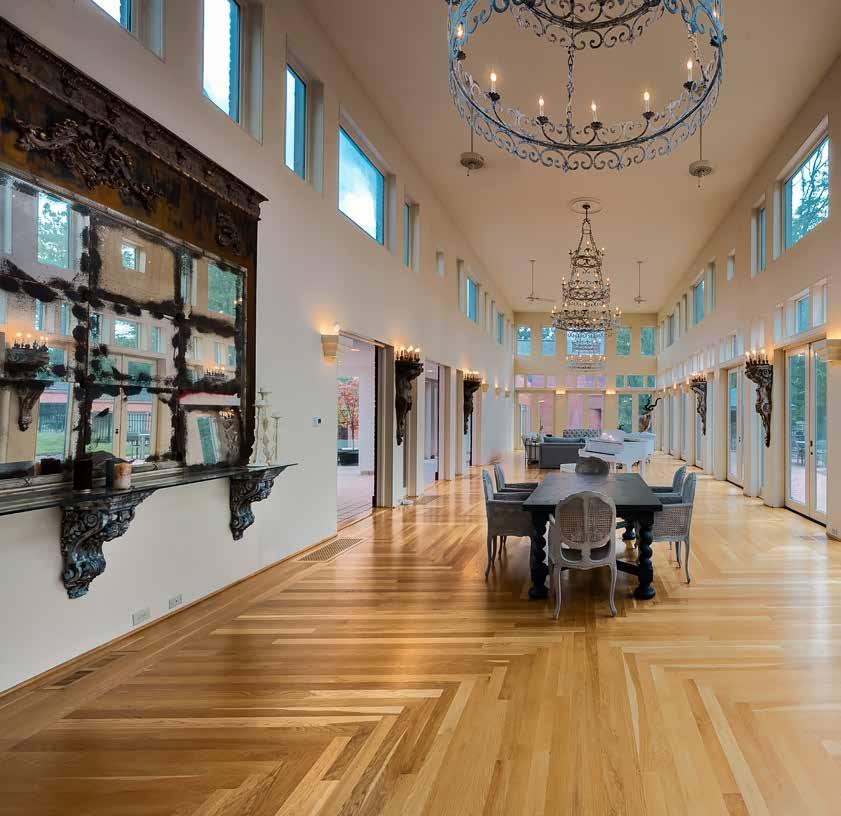
5 The grand ballroom, stretching seventy feet in length, stands as one of the estate’s most dramatic spaces. Designed for entertaining, this space is lined with floor-to-ceiling windows and French doors that open directly onto the gardens. Crystal chandeliers and patterned wood floors add detail and craftsmanship, creating a setting equally suited for large-scale galas or intimate gatherings.
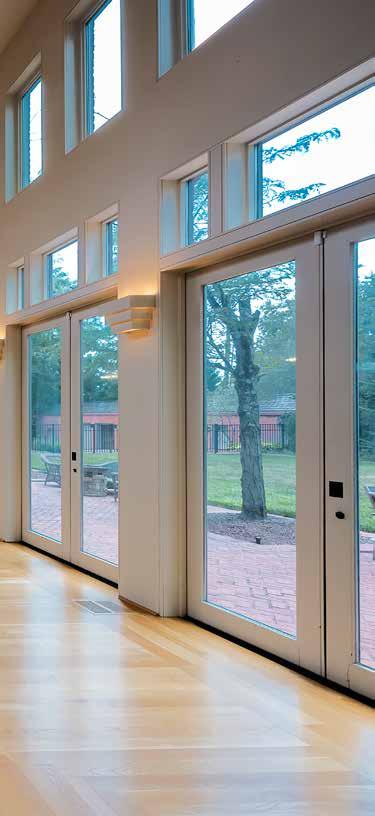
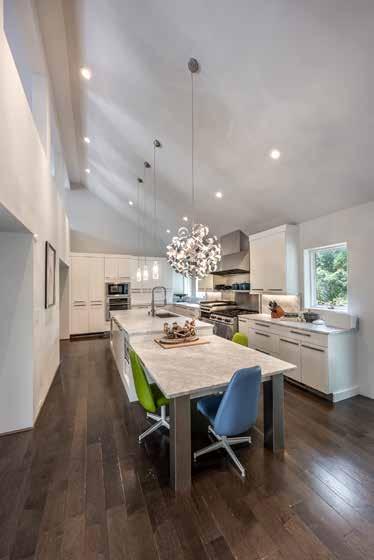
6 The chef’s kitchen is designed for both function and style, making it the true center of the home. Equipped with twin 60-inch refrigerators, a commercialgrade gas range with three ovens, and marble countertops, it is built to handle entertaining at any scale. A large island and full wet bar make the space ideal for conversation, while the clean design and modern lighting highlight its updated elegance.
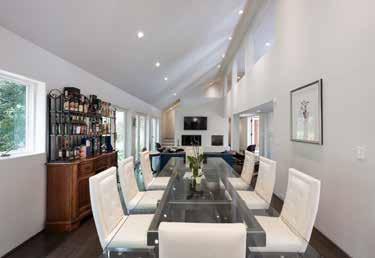
7 A casual dining and living space extends from the kitchen, creating a natural spot for everyday gatherings. The glass-topped table anchors the room, while walls of windows open the space to the outdoors. A sleek white fireplace and double-height ceilings enhance the sense of openness, blending comfort with modern design.
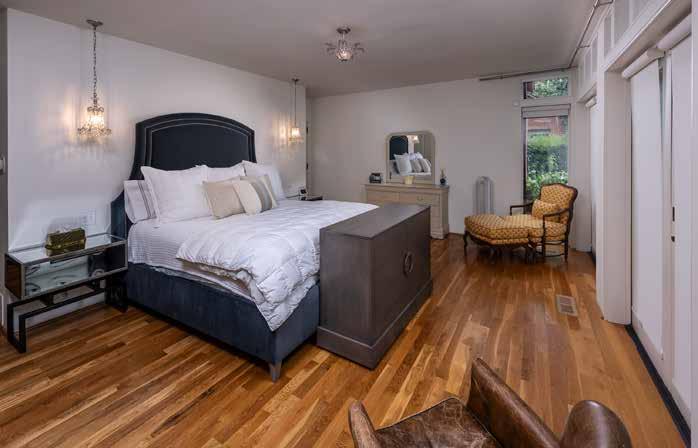
8 The primary bedroom combines elegance with privacy. Hardwood floors, a tailored upholstered bed, and soft lighting fixtures create a calm retreat. Large windows and glass doors provide access to a private patio, while generous closet space and thoughtful layout make the room as functional as it is inviting.
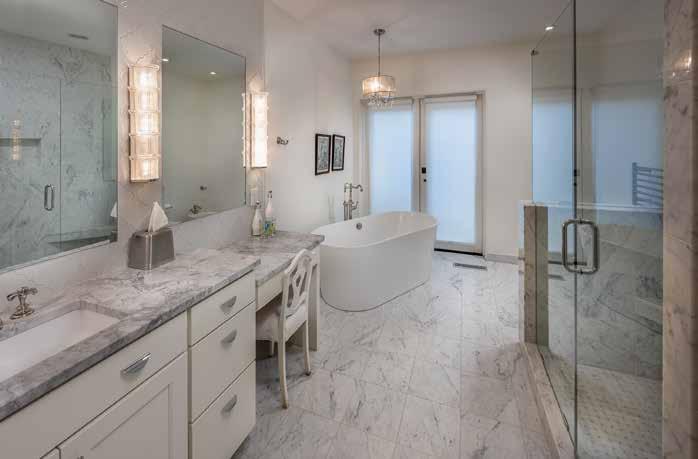
9 The primary bathroom is finished in marble and features a spa-like luxury design. A freestanding soaking tub, walk-in glass shower, and custom vanity offer both beauty and practicality. Frosted glass doors maintain privacy while allowing natural light to fill the space, highlighting the clean lines and soft finishes.
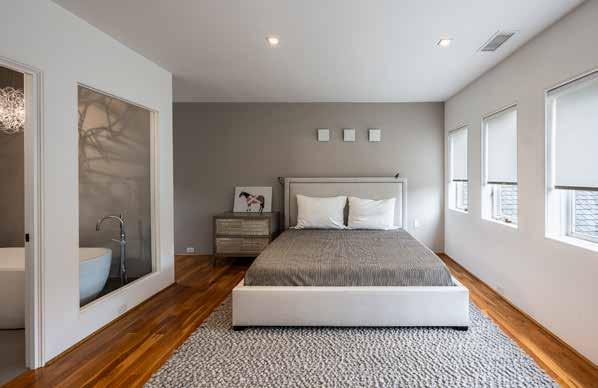
10 An upstairs bedroom offers a modern yet serene retreat, perfect for family or guests. Minimalist décor, neutral tones, and ample natural light from a row of windows create an atmosphere of quiet simplicity. The suite features its own bathroom, making it ideal for extended stays or as private living quarters.
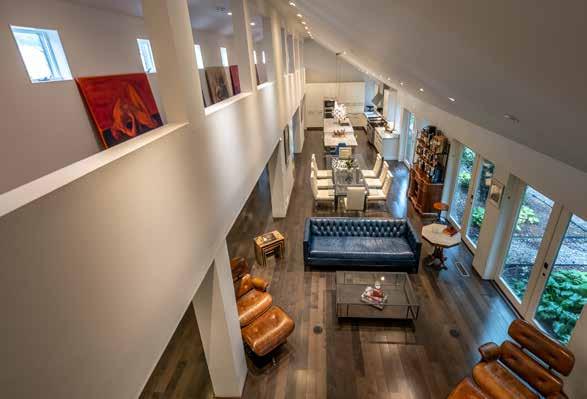
11 From above, the view reveals the scale and flow of the main living spaces. The kitchen, dining, and lounge areas connect seamlessly, designed around openness and interaction. Contemporary furnishings and art complement the clean architectural lines, while high ceilings and abundant windows continue the home’s theme of light and space. Architect: Caruthers “B” Coleman
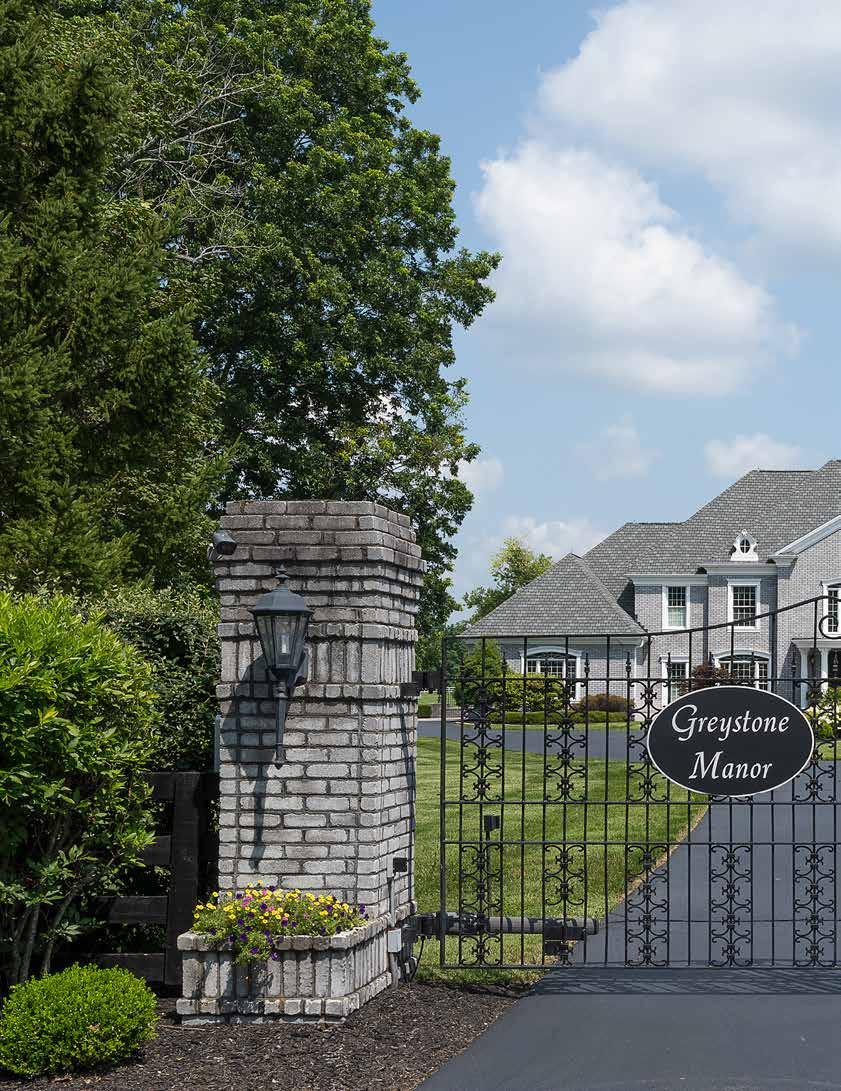
1 Framed by stately columns and wrought-iron gates, Greystone Manor makes a commanding first impression with its private, tree-lined entrance. The automatic gate, adorned with an elegant oval plaque, opens to reveal 10-acres of manicured grounds impeccably maintained by Hillenmeyer Landscape Services, where the lush lawn and colorful seasonal plantings set the stage for the residence beyond. The Georgianinspired façade is clad in striking Canadian gray stone, crowned by a steeply pitched scalloped shingle roof with symmetrical dormers, conveying a sense of permanence and refinement. Ideally situated 10 minutes from I-75 and Hamburg, just 20 minutes from downtown Lexington, this distinguished estate offers the serenity of a country retreat with the convenience of city access.
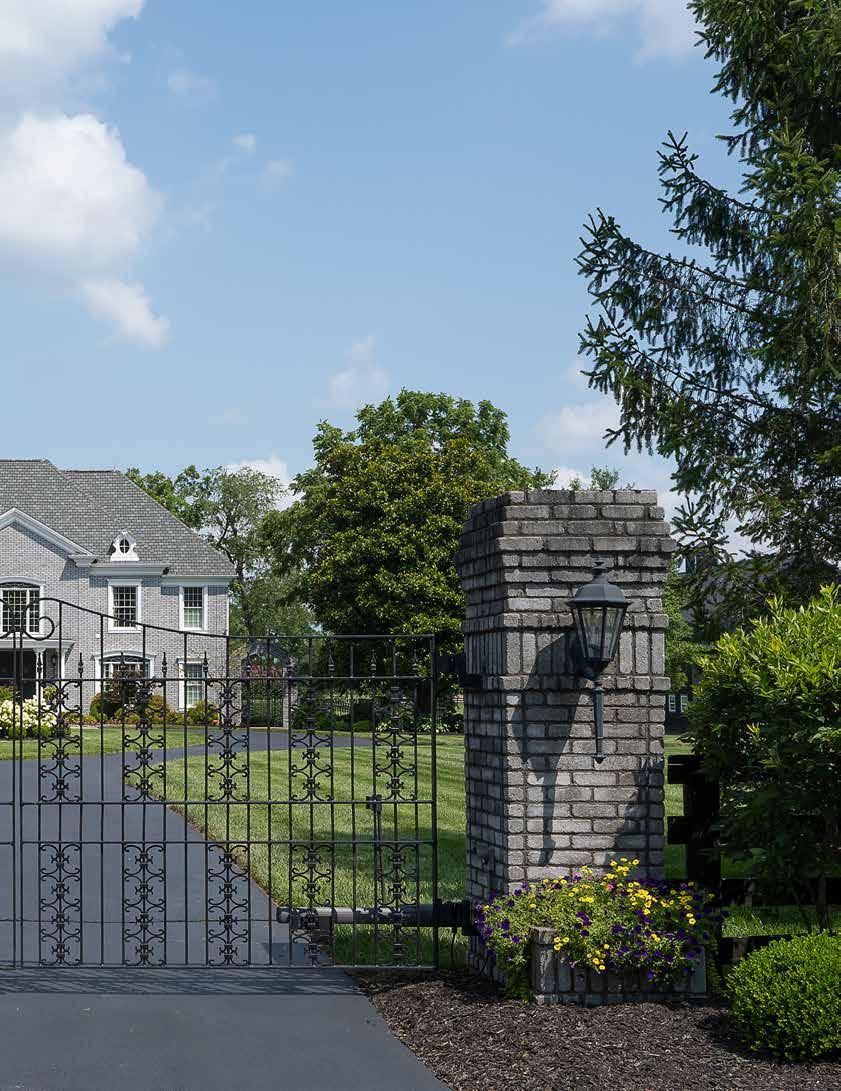
Greystone Manor
A KENTUCKY CLASSIC Greystone Manor
By Kirsten Silven
Photography by Walt Roycraft
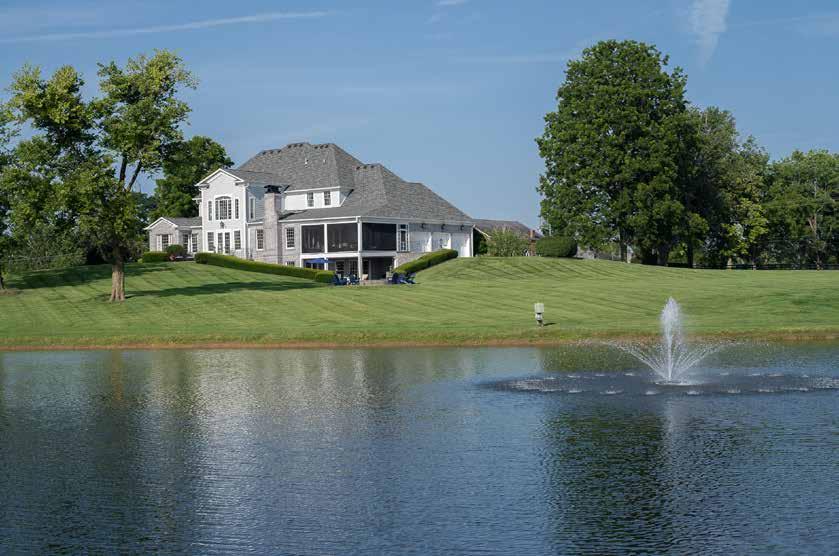
2 Set against the shimmer of a stocked pond, complete with a central fountain that lends movement and light to the water’s surface, the rear elevation of Greystone Manor reveals the estate’s remarkable balance of scale and elegance. The manicured lawn slopes gently to the shoreline, offering uninterrupted views from nearly every vantage point. A two-story patio anchors the architecture here, with automatic screens on the upper level creating a versatile retreat that transitions seamlessly with the seasons. Encompassing 8,000 square feet, the residence features five bedrooms, four full baths, and two half baths, with every amenity expected in a home of this caliber.
Tucked within 10 pastoral acres in the heart of Kentucky horse country, Greystone Manor is a rare estate where architectural grandeur meets the tranquility of the Bluegrass. A one-of-akind property, this 8,041-square-foot residence offers five bedrooms, six baths, and every amenity one might expect in a home of this caliber. From its manicured grounds and stone façade to the exquisite millwork and custom details within, the home delivers a “wow factor” at every turn.
A tree-lined approach leads to wrought-iron gates flanked by brick columns, signaling arrival at an estate of distinction. The automatic gates open to reveal an elegant circular drive bordered by immaculately tended lawns and seasonal plantings; a testament to the skilled stewardship of Hillenmeyer Landscape Services. Constructed of imported Canadian gray stone and capped with a scalloped shingle roof, the residence presents a façade that is both stately and inviting.
The property also enjoys serene seclusion, yet it remains only 10 minutes from I-75 and Hamburg and just 20 minutes from downtown Lexington. At the rear, a glistening pond shared with a neighbor provides a focal point for outdoor living, complete with a fountain and stocked with bass and bluegill. Adjacent lies a former tobacco barn, thoughtfully converted into a 4,300-square-foot equestrian facility with three stalls, an office, wash bay, and high-efficiency lighting. This blend of lifestyle and landscape sets the stage for a home that celebrates both Kentucky tradition and modern luxury.
Stepping inside, guests are greeted by a soaring two-story foyer, where checkerboard marble floors reflect the light of a glittering chandelier suspended from a domed coffered ceiling. A sweeping staircase curves upward in a fluid gesture of craftsmanship, its lacquered handrail contrasting with crisp white spindles and paneled walls. The foyer is more than a mere passage—it is an architectural overture that hints at the refinement to be found throughout the home.
To one side, a formal dining room with a glass-topped table and upholstered seating sits beneath a crystal chandelier and ornate ceiling medallion. Subtle sparkle woven into the painted ceiling elevates the atmosphere for gatherings both intimate and grand. On the opposite side, a richly appointed office combines equestrian-inspired artwork with wood-paneled walls, cork wallpaper, and a coffered ceiling. Substantial hardware and intricate wainscoting enhance the sense of permanence and tradition.
At the core of the residence, a two-story living room showcases expansive windows that overlook the pond and rolling landscape. A carved wood mantel with a black marble inset defines one of the home’s three gas fireplaces, while intricate moldings and millwork lend architectural continuity, and neutral tones work with layered draperies and polished hardwood floors to create a serene atmosphere.
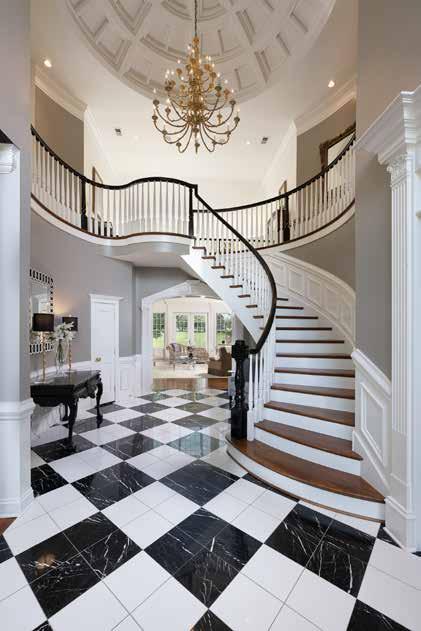
3 Beneath a soaring domed coffered ceiling, the grand entryway sets a tone of elegance from the very first step inside. A sweeping staircase curves gracefully upward, its white spindles and dark handrail balancing architectural drama with classical restraint. The blackand-white marble tile floor grounds the space in timeless sophistication, its polished surface reflecting the glow of an ornate chandelier suspended high above. To the left, a doorway leads into the formal dining room, while the home office lies discreetly to the right; straight ahead, the living room beckons with natural light streaming through expansive windows. This central hall is not merely transitional, but a true architectural statement, designed to impress while seamlessly guiding guests into the heart of the home.
4 From the second-floor landing, the graceful sweep of the staircase and the checkerboard marble floor below create a striking interplay of geometry and craftsmanship. The curved balustrade draws the eye downward in a sculptural rhythm that echoes the architectural precision of the entry hall. Just beyond this vantage point, the open landing overlooks both the living room and the landscaped grounds at the rear of the home, with Jack-and-Jill bathrooms and bedrooms situated on either side.
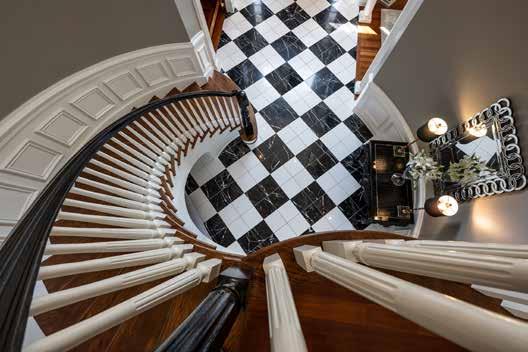
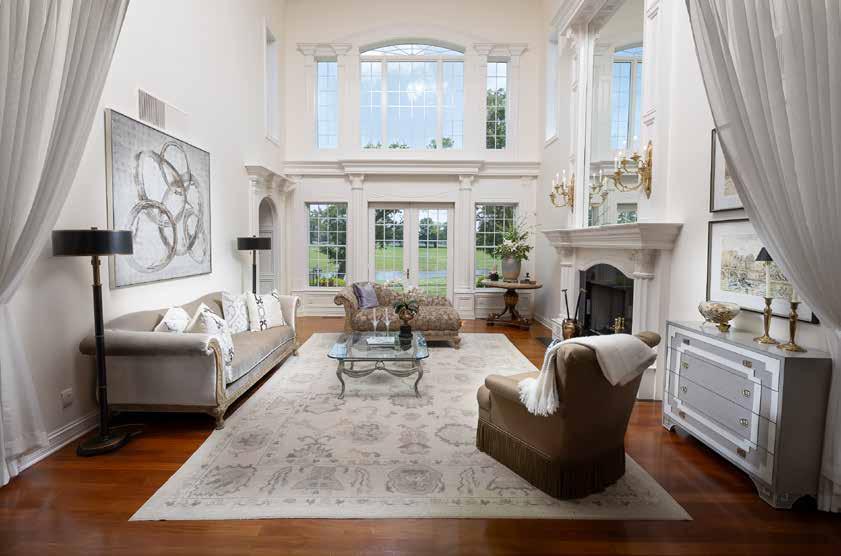
5 Bathed in natural light from towering windows that frame views of the pond and expansive back lawn, the living room exudes sophisticated comfort. A soft, neutral palette allows the architectural detailing to take center stage, from layered crown moldings to finely executed millwork that defines the room. One of the home’s three gas fireplaces anchors the space, its wood mantel inset with black marble, lending a sense of contrast and gravitas against the airy backdrop.
The adjoining kitchen also demonstrates both artistry and function, with custom cabinetry enriched with detailed millwork, while polished granite countertops provide contrast to the soft neutral finish. A suite of Wolf appliances, dual ovens, and a large central island support culinary ambitions, while a dedicated bartender’s station elevates the space for entertaining. Beyond, a breakfast area (not pictured) offers a vantage over the pond and pastures, reinforcing the home’s intimate relationship with its surroundings.
Steps away, a cozy den introduces a more relaxed note. Here, backlit arched shelving surrounds a large television, paired with a gas fireplace and matching sconces that also echo the lighting found throughout the home. A skylight filters daylight across gleaming hardwood floors, creating a comfortable retreat for easy family living.
The first-floor primary suite is anchored by a domed coffered ceiling, echoing the entryway, and the bedroom also features a four-poster bed with a sitting area positioned before expansive windows. Views extend toward the converted barn and pastures, grounding this private sanctuary in the quiet rhythm of the countryside. An adjoining primary bath rivals the atmosphere of a spa, complete with a deep soaking tub framed by fluted columns and positioned beneath a graceful arch. A stained-glass window infuses the room with dappled light, while uniform, high-quality fixtures provide a sense of consistency carried throughout the home. Neutral tile in soft tones wraps the floors and shower, reinforcing an overall sense of calm. Beyond, dual closets include a makeup vanity in her dressing space.
The second level offers four additional bedrooms (not pictured), arranged in pairs with Jack-and-Jill baths, creating both privacy and convenience. An open landing overlooks the dramatic foyer below and frames views of the den and backyard. Downstairs, a walk-out basement (not pictured) further extends the home’s versatility. Designed with entertainment in mind, it includes a home theatre with projection screen, a wet bar, craft and playrooms, and abundant storage. French doors open to a partially covered patio that is ideal for gatherings, while a stone path leads to a gas firepit beside the pond.
Greystone Manor is at once an opulent showpiece and a deeply livable retreat. Its architecture celebrates symmetry and proportion, while its interiors reveal a masterclass in craftsmanship and design continuity. Outdoor amenities— from fishing in the stocked pond to tending horses in the immaculate stable—honor the rhythms of country life, while its proximity to downtown Lexington ensures convenience without sacrificing privacy.
Greystone Manor is exclusively listed with Christie’s International Real Estate Bluegrass, with Rusty and Rachel Underwood.
6 The custom kitchen showcases exquisite craftsmanship, where intricate millwork frames the room in sculptural precision. Polished granite countertops provide a dramatic contrast to the soft white cabinetry, while a suite of Wolf appliances ensures professionallevel performance. A trio of gilded chandeliers illuminates the central island, where elegant bar seating encourages casual gathering, perfectly complementing the more formal dining room visible through the arched doorway beyond. To the right, a secondary doorway discreetly connects to the pantry, laundry, and office spaces, enhancing both convenience and flow. Designed with entertaining in mind, the kitchen also features a dedicated bartender station, while a breakfast nook just out of view captures tranquil vistas of the pond and undulating countryside.
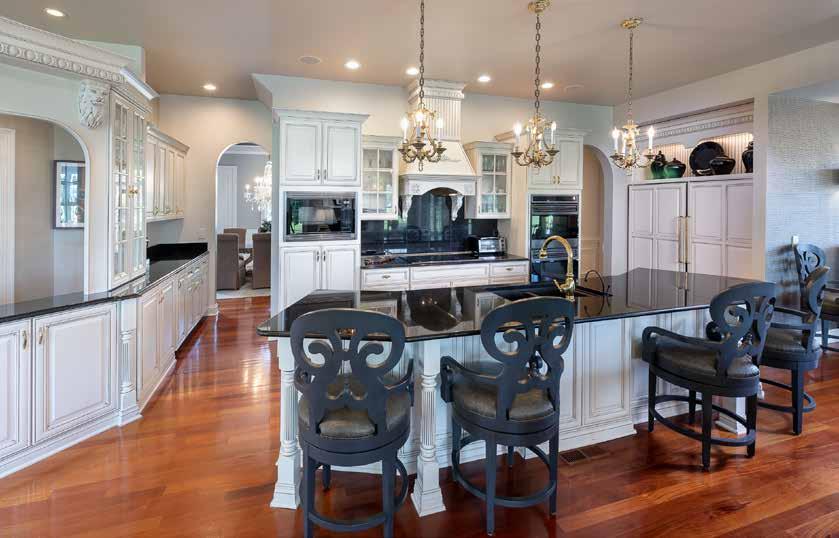
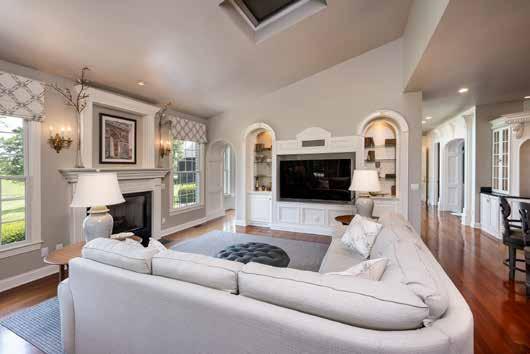
7 Just off the kitchen lies a welcoming den, thoughtfully designed as a gathering space with a retreat feel. A gas fireplace anchors the room, flanked by elegant built-in shelving with arched tops and subtle backlighting that highlights curated displays. The millwork is once again impeccable, extending seamlessly across cabinetry and trim, reinforcing the home’s overall sense of craftsmanship. Twin sconces, matching the lighting found throughout the residence, lend a cohesive glow, while a skylight above introduces natural light to complement the rich sheen of hardwood floors.
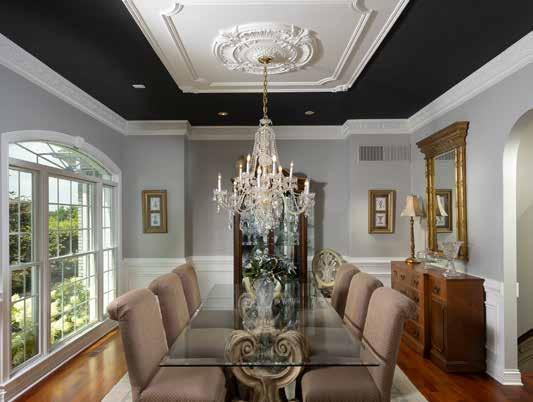
8 The formal dining room, positioned just off the entryway, embodies refined grandeur with its intricate detailing and luminous finishes. A magnificent crystal chandelier descends from an ornate ceiling medallion, its brilliance heightened by subtle sparkle woven into the painted ceiling above. The large arched window ushers in natural light and offers a picturesque view of the front lawn, balancing the formality of the space with a connection to the outdoors. To the right, an arched passageway provides access to the kitchen and the lower level, seamlessly linking this elegant entertaining space to the rest of the home.

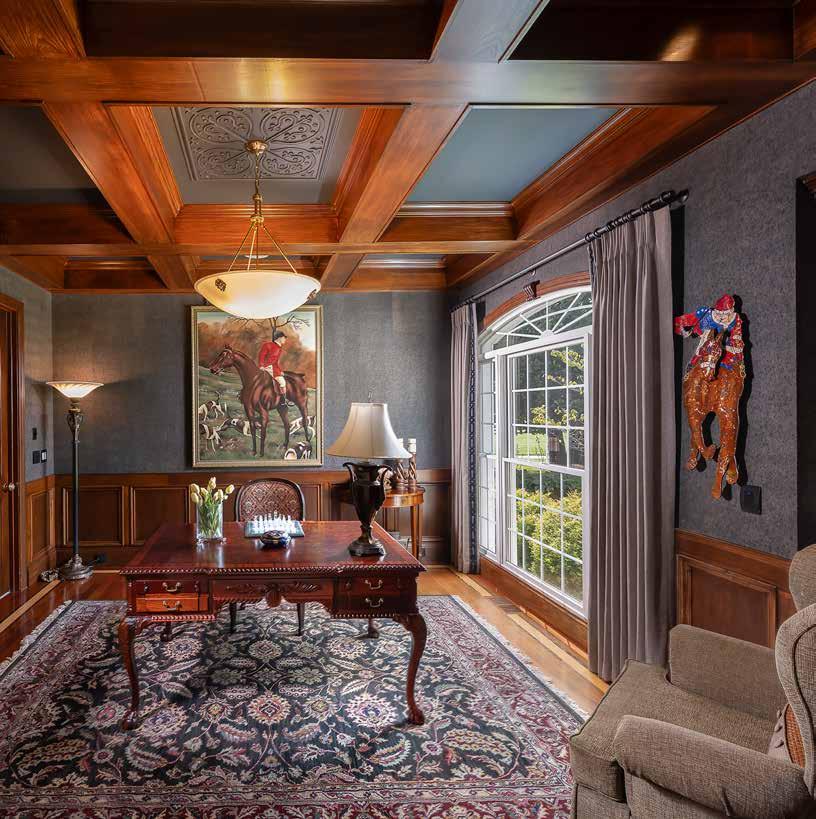
9 The stately office, positioned just off the main entryway, exemplifies craftsmanship at its highest level. A stunning coffered ceiling draws the eye upward, its panels inset with decorative detailing that enhances the home’s general sense of architectural grandeur. The walls are dressed in textured cork wallpaper, providing a sense of both warmth and depth, while inlaid hardwood floors introduce subtle patterning beneath an heirloom-quality rug. Doors outfitted with substantial, weighty hardware open to reveal both the foyer and, through another entry, the first-floor primary suite. Expansive windows frame views of the front lawn, their arched profiles harmonizing with the room’s extensive wainscoting and finely executed woodwork.

10 The first-floor primary suite is anchored by a show stopping domed coffered ceiling, which is a mirror image of the architectural statement found in the entryway, its intricate geometry playing with light to create depth and dimension. A four-poster bed commands the center of the room, complemented by a tailored sitting area set before expansive windows that frame pastoral views of the old tobacco barn (not pictured), now thoughtfully repurposed into a horse stable with stalls, an office, and a wash bay.
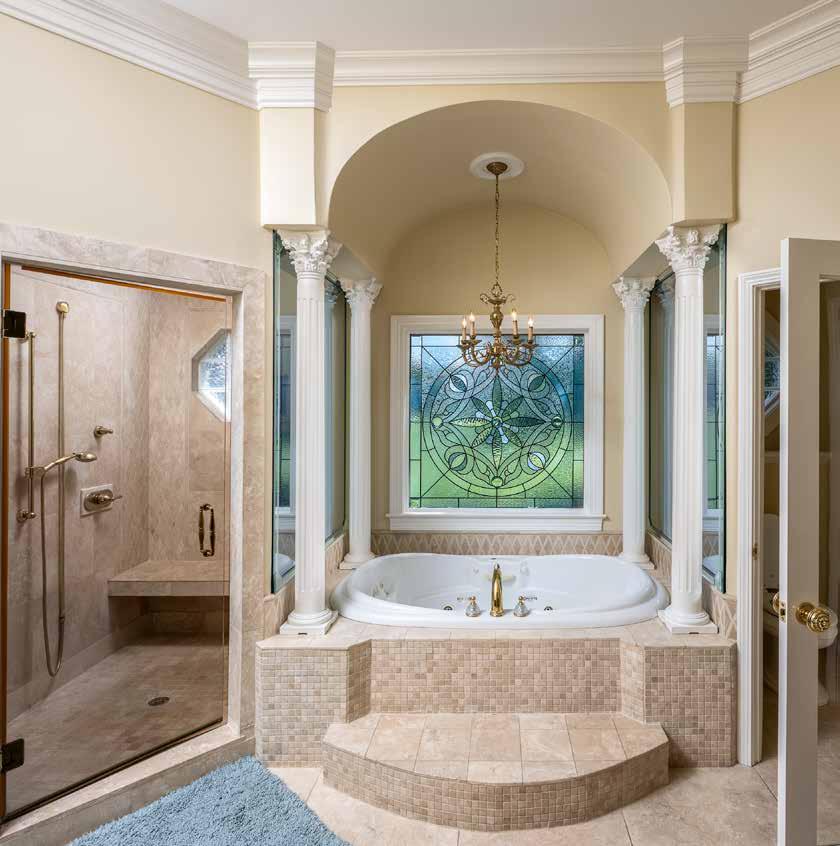
11 The primary bath channels the serenity of a private spa, anchored by a deep soaking tub framed by fluted columns and set beneath a graceful arch. A custom stained-glass window filters the light, casting a soft glow that enhances the tranquil atmosphere. Neutral tile in varying scales introduces texture and continuity, flowing seamlessly from the tub surround to the walk-in shower, which is outfitted with substantial fixtures that complement the high-quality hardware found throughout the residence. Beyond the frame, dual closets provide abundant storage, with hers thoughtfully designed to include a dedicated vanity area.

By Ray Hunter

At Star Hill Farm in Loretto, Kentucky, something extraordinary is happening. On the historic grounds of Maker’s Mark, nine large-scale glass installations by Dale Chihuly shimmer among limestone walls, spring-fed lakes, and the quiet hum of a working distillery. Brilliant by day and glowing by night, the pieces turn the distillery into a gallery where art, nature, and craft meet.
Guiding this collaboration is Rob Samuels, Managing Director of Maker’s Mark and grandson of founders Margie and Bill Samuels Sr. He has been with the brand officially for 20 years, and his connection to the place is lifelong. What stands out, he says, is the human core that keeps his grandparents’ vision alive.
“The people make Maker’s Mark what it is today,” Rob said. “Our team’s commitment to fulfilling my grandparents’ vision of making an excellent whisky with the highest quality ingredients in the most sustainable way is the best part about working here.”
The story traces back to a visit Rob made to a Chihuly show in Nashville with his daughter. The scale and color left a mark. He reached out to Chihuly’s studio, and that conversation led to a commission. The result was Spirit of the Maker, installed at the distillery in 2013, the seed for everything that followed.
“I attended a Chihuly exhibition in Nashville a number of years ago with my daughter, and it blew me away,” Rob said. “I reached out to Dale and his team to commission a piece for Maker’s Mark, and he kindly invited me to visit Chihuly Studios outside of Seattle, while Dale created the Spirit of the Maker, which is the first piece installed at the Distillery in 2013.”
When Chihuly came to Kentucky for that unveiling, the land itself made a case for something larger. Star Hill Farm is a working distillery situated in fields, surrounded by water, and bathed in light. The shared obsession with craft and place became a bridge to a full exhibition, now the second Chihuly installation on the property. It is presented across the campus, nine pieces positioned to speak to architecture and landscape rather than overwhelm them.
Fire, Water, and Glass Chihuly’s Vision at Maker’s Mark
The works feel grounded in the bourbon story. Forms suggest drops of water, flashes of flame, the quiet curve of copper stills. The most personal touch sits near the spring-fed lakes that have long defined the whisky. Chihuly designed the Sapphire and Platinum Waterdrop Tower for this setting, a gesture that also serves as a statement of origin.
“The Sapphire and Platinum Waterdrop Tower is a personal favorite of mine because it was designed by Dale specifically for Star Hill Farm to pay homage to the reason my grandparents purchased this property in the first place,” Rob added. “One of the things that makes Maker’s Mark so special is its natural spring-fed lakes, which are our water source. It’s the backbone of our whisky and the inspiration behind the piece that greets visitors as they arrive.”
Time of day changes everything here. In full sun, the glass throws color across stone and water. After dusk, the pieces glow from within, and the paths take on a theatrical feel. Chihuly designed the exhibition to work in both light and dark, and the campus now hosts select evening hours so visitors can see that shift for themselves.
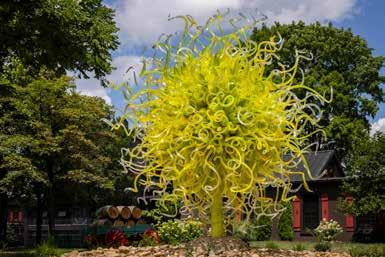
1 Brilliant rods of glass in red, blue, orange, and yellow rise from the earth in Moonbow Fiori, an installation that transforms the grounds of Maker’s Mark into a glowing garden. The work plays against the dark rickhouse behind it, echoing the vibrancy of Kentucky’s natural world while highlighting Chihuly’s mastery of color.
“I encourage folks to visit at night because it is a completely different experience than during the day,” Rob said. “Both times are stunning, but the evening is my favorite.”
The partnership fits Maker’s Mark because it reflects the same values that shaped the bourbon: culture, community, and an uncompromising approach to craft. The art feels native to the place, not imported. It lets visitors read the land and the whisky through another material, one that catches fire in sunlight and holds a quiet pulse at night.
The exhibition runs through December 7. The distillery welcomes guests seven days a week from 9 a.m. to 4 p.m. On select Fridays and Saturdays, the grounds stay open late for after-dark tours that include a surprise pour and a Perfectly Unreasonable cocktail. Tickets start at $26 and can be booked online at http://makersmark.com/distillery/visitus. Visitors are encouraged to reserve in advance, pick up a map, and leave time to wander by the lakes before heading home.
For those who make the trip, the experience is more than a tour. It is a reminder that two traditions, one rooted in glass and the other in bourbon, can come together on Kentucky soil and reflect the same devotion to craft. Under sunlight or lantern light, the sculptures ignite with color and meaning, proving that art, like whisky, is most powerful when it is rooted in place and shared with others.
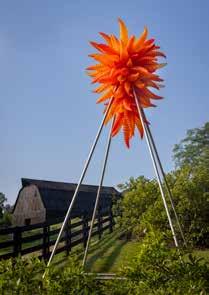
3 Suspended above the distillery’s landscape, the Orange Hornet Chandelier bursts outward with spiraled glass forms. Its fiery palette recalls the energy of flame, a fitting tribute to the heat at the core of bourbon-making.
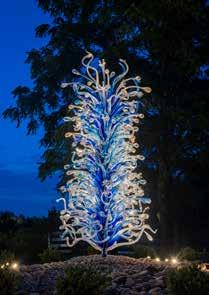
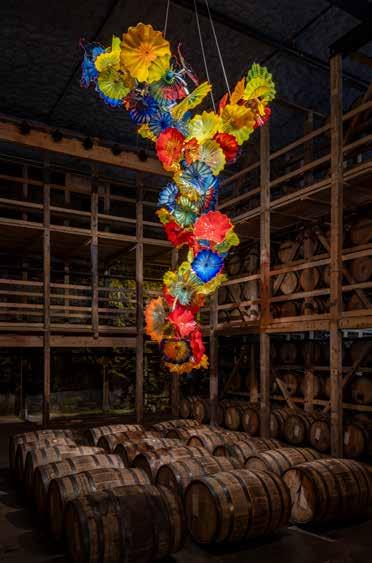
6 Hanging dramatically above bourbon barrels, the End of the
The

daylight and reflects the optimism at the heart of both art and the bourbon-making process. 3 4
4 Designed specifically for Maker’s Mark, the Sapphire and Platinum Waterdrop Tower stands near the distillery’s spring-fed lakes. The soaring blue-and-silver tower pays homage to the water source that is the backbone of Maker’s Mark whisky, tying the art directly to the land and its history.
5 Seen up close, the Orange Hornet Chandelier reveals intricate detail and texture. The curled glass cones glow with shades of orange and amber, each piece catching the light as if alive with motion. 5
the energy of
with the quiet patience of whisky aging in the
traditions of craft under one roof.
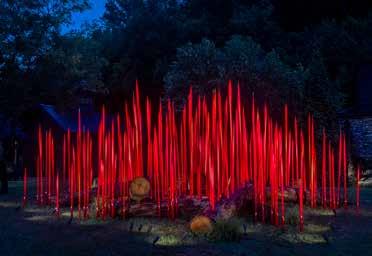
7 The installation Red Reeds on Logs blends natural and sculpted elements. Tall scarlet glass reeds pierce the night sky, rising from felled logs in a striking mix of fragility and strength. By day, they shine with fiery energy, and by night, they glow like embers across the Maker’s Mark campus.
2 Radiant and sun-like, Sol del Citrón explodes with yellow and lime-green tendrils. Positioned in full view of the distillery, it captures the exuberance of
Day Persian Chandelier cascades with layered glass disks in vivid reds, blues, and golds.
chandelier connects
Chihuly’s studio
rickhouse, merging two
