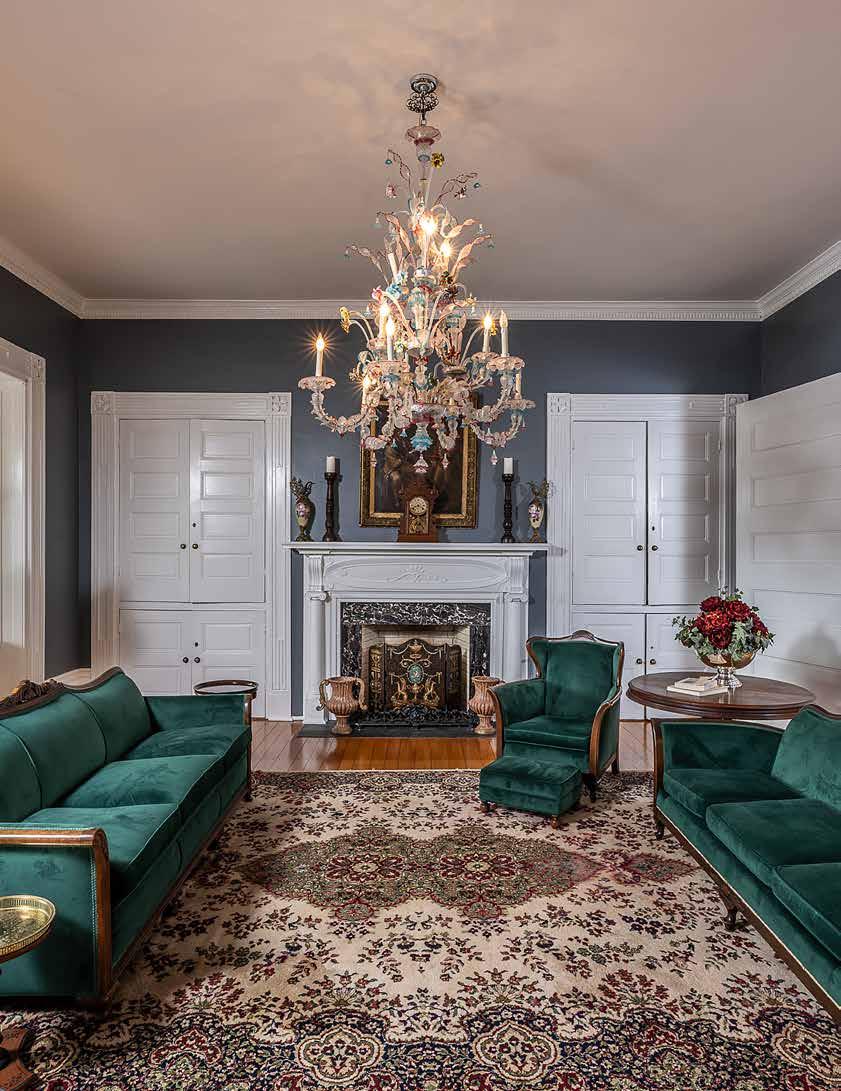

K ENTUCKY &
HOMES GA R DENS
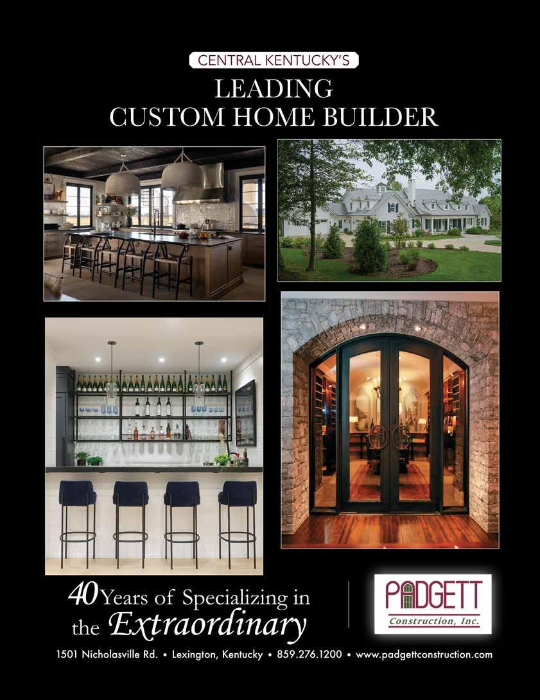
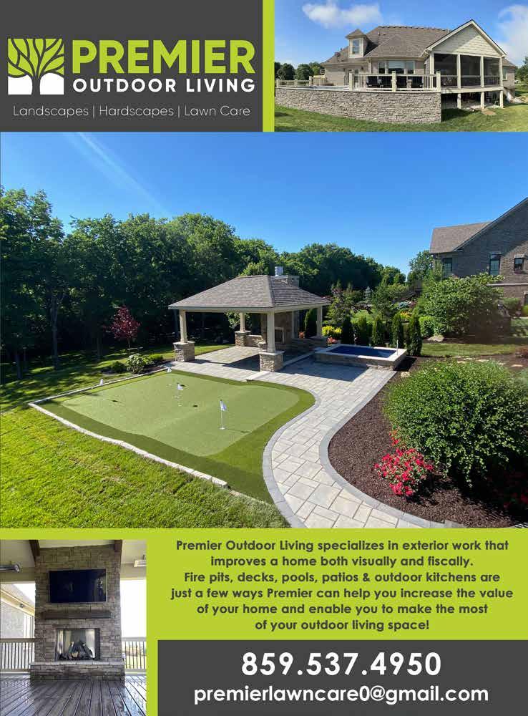

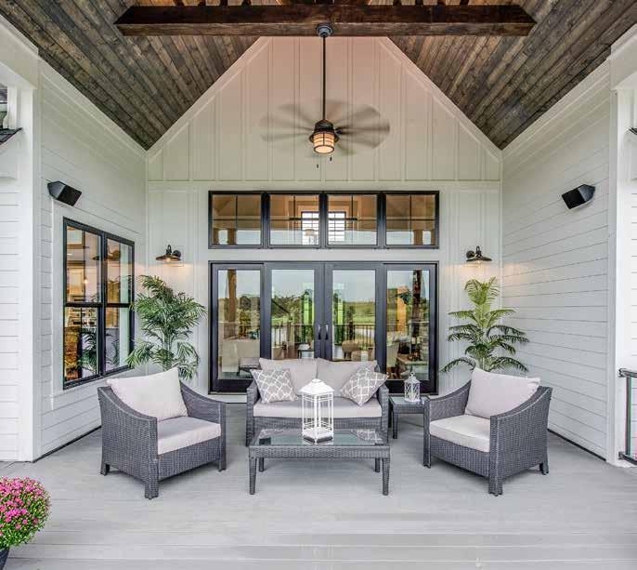



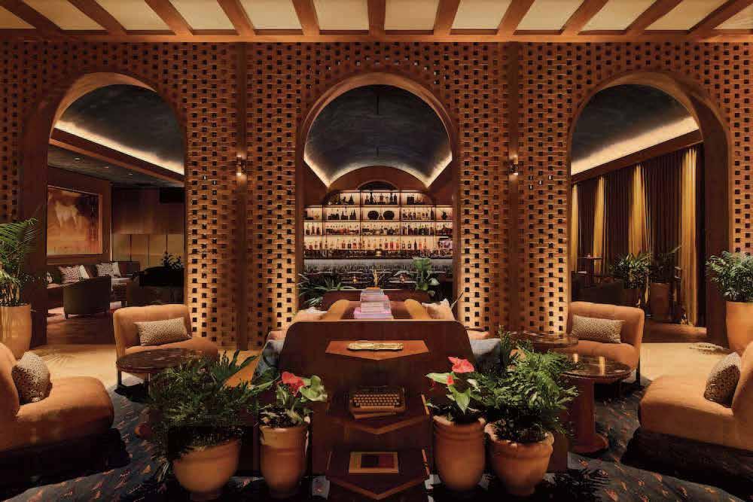
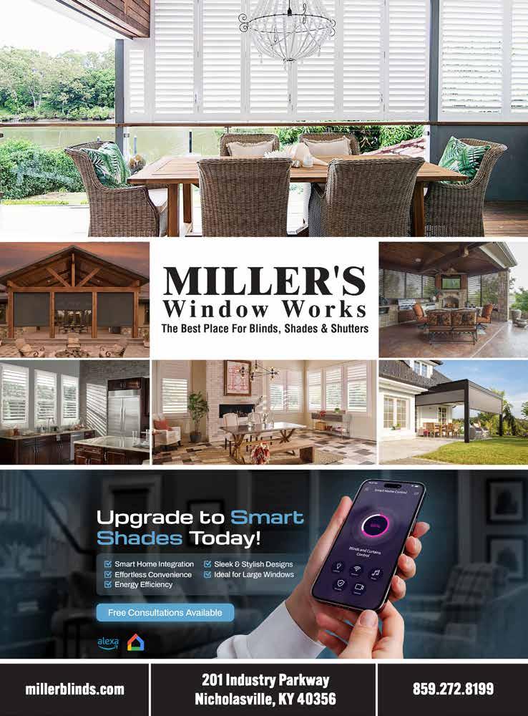
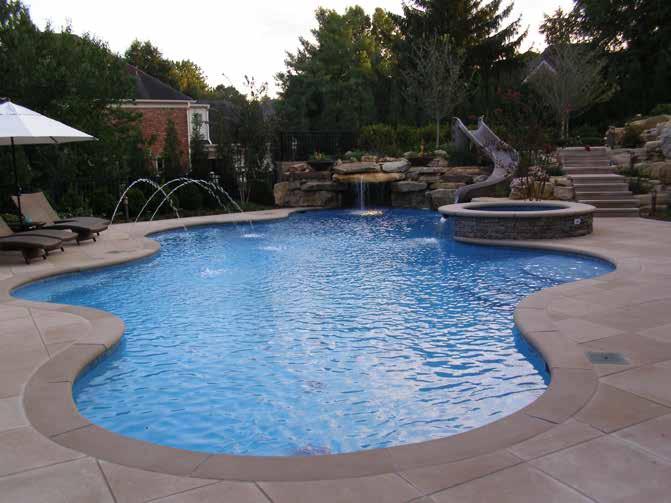
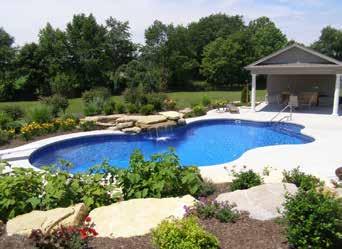
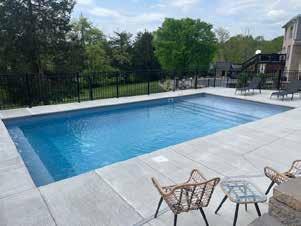







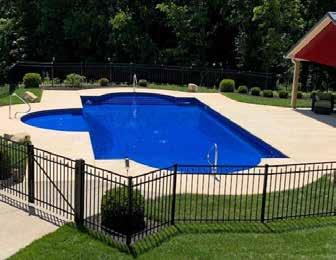
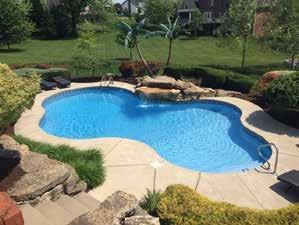


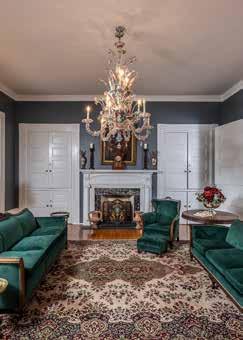
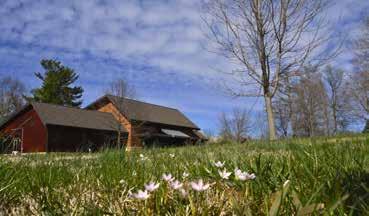

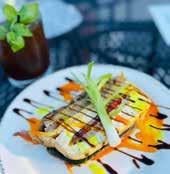
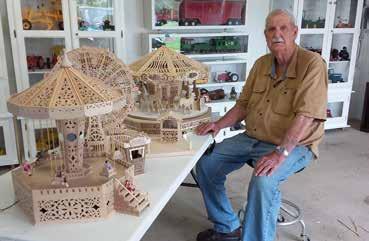
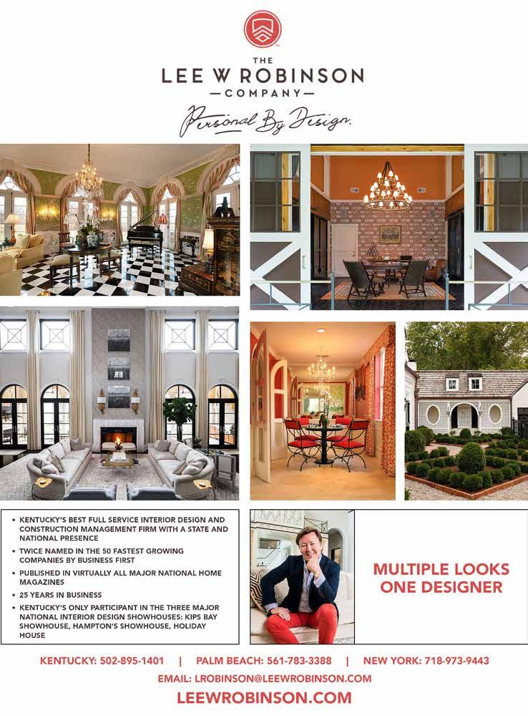


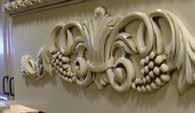

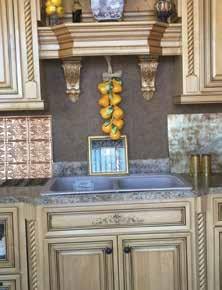

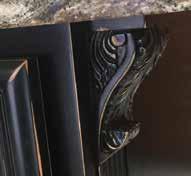

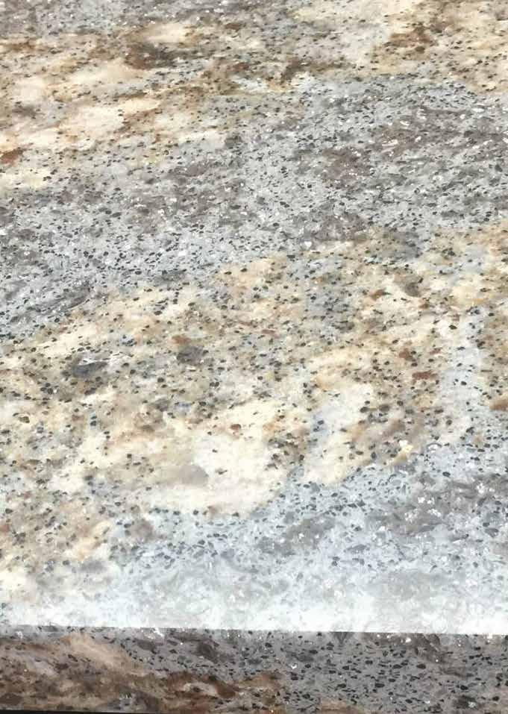

HOMES GA RDENS
K ENTUCK Y &
Published by RHP Publishing, LLC PO Box 22754 Lexington, KY 40522 859.268.0217
Publisher: Rick Phillips 1rickphillips@windstream.net
Associate Publisher: Carolyn Rasnick carolyn@rhppublishingllc.com
Circulation and Distribution: 1rickphillips@windstream.net
Account Executives: Rick Phillips 859-797-3705 • 1rickphillips@windstream.net
Terri Carpenter 859-806-6123 • sweetTstaging@gmail.com
Editors: Rick Phillips, Carolyn Rasnick
Senior Associate Editor: Kirsten E. Silven
Photography: Walt Roycraft
Contributing Writers: Ray Hunter Kirsten E. Silven
Art Direction & Design: Sarah Smith
Printing: Cummings Printing 4 Peter’s Brook Dr. Hooksell, NH
Kentucky Homes and Gardens is published six times a year by RHP Publishing, LLC. 859.268.0217 www.kentuckyhomesandgardens.com All rights reserved.
Reproduction in whole or part without written permission is prohibited.
Subscription price: $24.95 for one year (six issues). Single copies: $8. Kentucky residents add 6% sales tax.
Subscriptions and change-of-address should be sent to Kentucky Homes and Gardens, Subscriber Service Center, PO Box 22754, Lexington, KY 40522
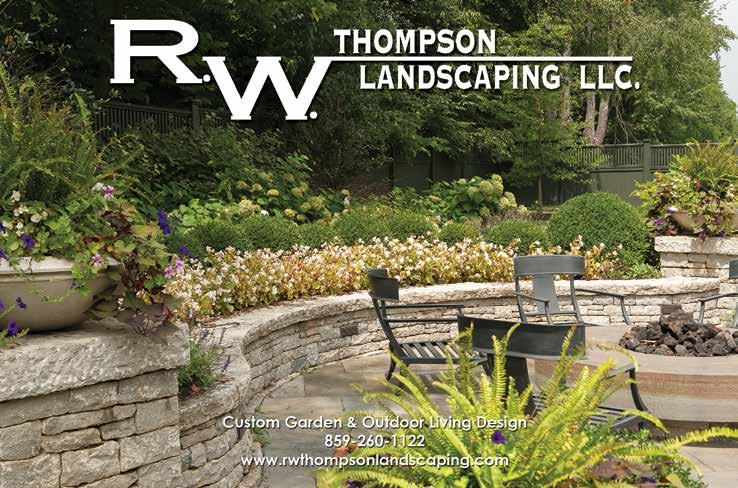
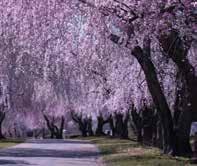

E stablished in 1849 as a rural garden cemetery, The Lexington Cemetery has been a place of beauty that has marked the history of our community for over 175 years. Encompassing 170 acres, it comprises the National and public sections with nearly 77,000 interments. This acreage will accommodate the burial needs of our community for at least the next 100 years.

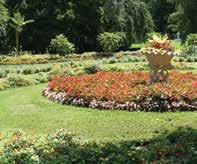
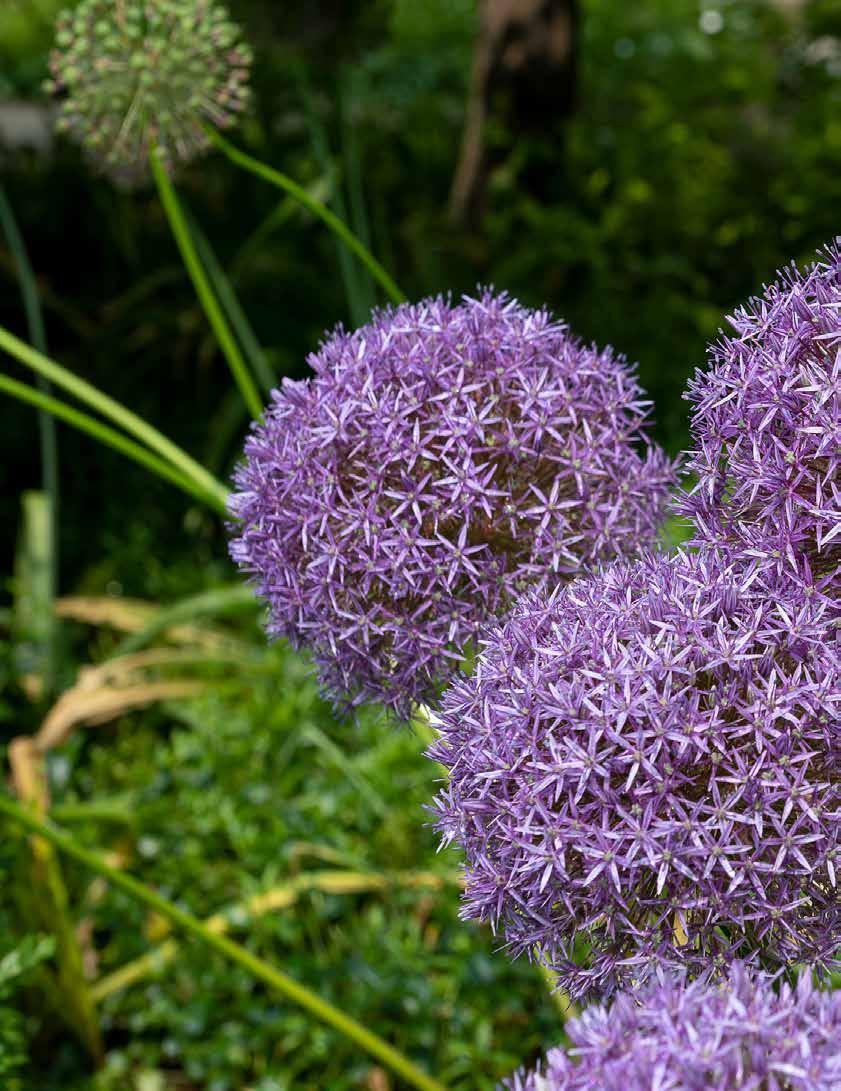
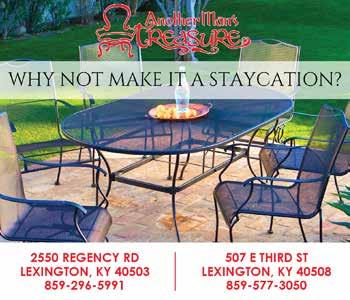


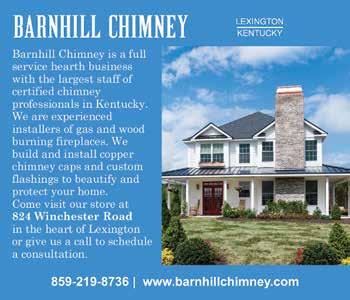
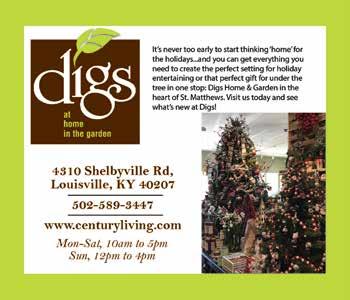
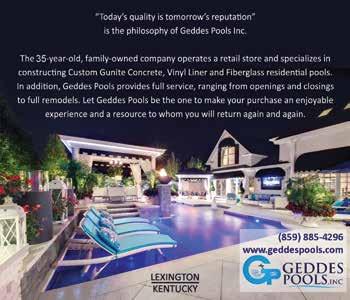
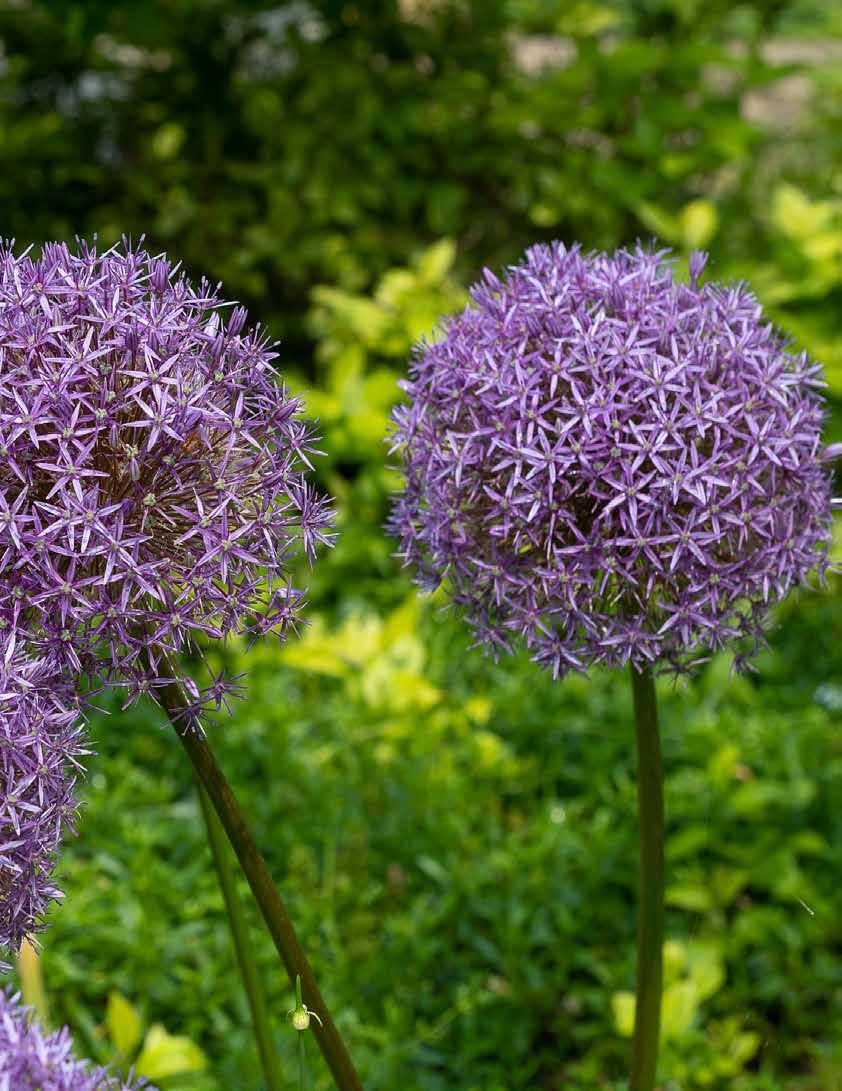
DESIGNER/RESOURCE
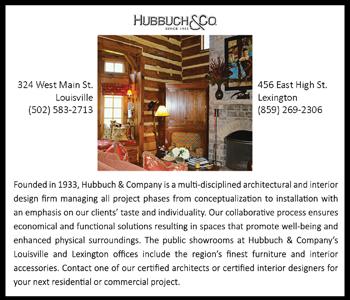
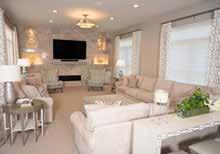
Regency Interiors by Gail Moses is a full service interior design firm working in both residential and commercial interiors. Our goal is to understand the clients’ needs and lifestyle and capture it in a professionally executed decor. The style will vary with each client’s but our dedication to the project is steadfast. Our designs are thoughtfully planned with balance between function, liveability and the aesthetic. Visit our website and see our portfolio which includes new home construction, offices, educational faciities & medical installations. Regency Interiors partners with a respected contractor for a turnkey design/execute for remodels and updates. As a degreed & registered interior designer, Gail Moses has over 35 yeas of expertise to offer you.

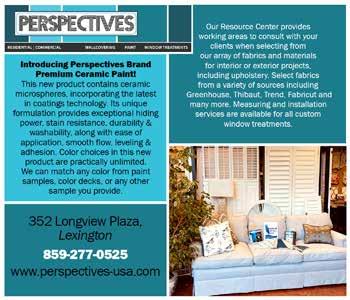
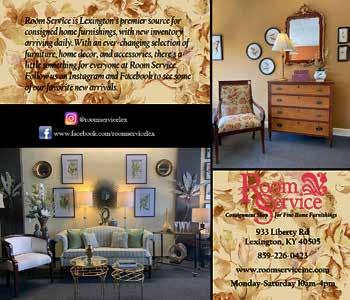

C K OOKING ENTUCKY IN C K OOKING ENTUCKY IN
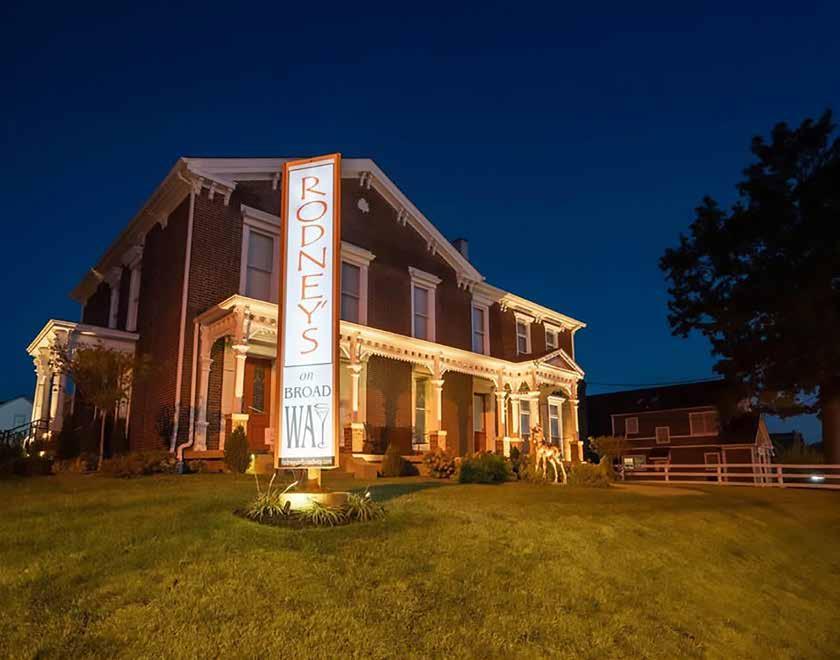
IRodney’s on BRoadway a GeoRGetown Gem
By Kirsten E. Silven
Photography Courtesy of Jillian Higdon
n the heart of historic Georgetown, Kentucky, a grand Victorianera home glows warmly against the twilight sky, its gingerbread trim and columned porch inviting guests into a refined culinary experience that is anything but ordinary. This is Rodney’s on Broadway—a fine dining destination where Southern hospitality, inventive cuisine, and a commitment to quality converge in a setting that feels as welcoming as it is sophisticated.
“We are a Chef-owned restaurant, owned by Chef Rodney and his wife Elizabeth,” shared General Manager Erica Emerson. “Chef Rodney not only owns the establishment, but he also works here. Our staff has been here for many years, helping to create a real family environment. We take service very seriously and strive to offer not only the best cuisine, but the best experience for our guests. Chef has also traveled extensively, and these travels have inspired the cuisine. Our goal is to deliver comfort food that is unique and delicious, providing a complete experience; extending from the food, to the service, drinks and ambiance.”
That “complete experience” is apparent in every course. Steaks are a standout, with cuts like the Cowboy bone-in ribeye—a richly marbled, expertly grilled offering that has become a signature favorite—and the elegant filet and prime rib special, all served with fresh herbs and house-made sauces. More recently, the hanger steak, topped with a bold chimichurri made from smoked paprika, crushed red pepper, garlic, balsamic vinegar, and olive oil, has quickly become a guest favorite.
1 Set within a stately historic home in the heart of Georgetown, Kentucky, Rodney’s on Broadway offers an elegant dining experience marked by Southern hospitality and fine cuisine. Illuminated against the evening sky, the Victorian-era structure exudes charm with its grand front porch, illuminated courtyard and manicured lawn—signaling a refined yet welcoming ambiance that extends from curbside to table.
Seafood is equally celebrated, especially the enduring Woodford Reserve Shrimp and Bristol Diver Scallops, a dish that has been on the menu since day one. The dish’s savory sauce was even featured in the Woodford Reserve Cookbook; a testament to its enduring appeal and local significance. The panko-crusted grouper piccata—served with a lively sauce of white wine, lemon juice, capers, and shallots—showcases Chef Rodney’s ability to blend classic technique with crowd-pleasing flavor. Paired with crisp fries and seasonal vegetables, it’s one of many entrées that speaks to the kitchen’s balance of comfort and complexity.
“We also strive to create a warm, welcoming environment,” Emerson shared. “We want guests to feel like they are dining in our home as friends, so we have curated our wine list, cocktail menu, bourbon selection and dinner menu to be unique and special. We have a vast selection of bourbons, and regularly highlight boutique distilleries. Our wine list is much the same; we focus on the smaller vineyards and try to support other small businesses. Our cocktail menu is large, with a variety of crafted cocktails, ranging from classics to our own creations.”
ChImIChuRRI sauCe
InGRedIents:
• 1/4 cup oregano, dried
• 1/4 cup smoked paprika
• 1 tablespoon crushed red pepper
• 1 cup olive oil
• 1/2 cup balsamic vinegar
• 1 tablespoon chopped fresh garlic
Combine all ingredients and serve over steak, or meat of choice.
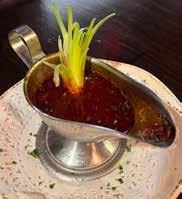
2
2 Presented in a polished silver sauceboat with a flourish of green onion garnish, Rodney’s on Broadway’s house chimichurri sauce is a bold prelude to the flavors that define this Georgetown, Kentucky, fine dining staple. Made with dried oregano, smoked paprika, crushed red pepper, olive oil, balsamic vinegar, and freshly chopped garlic (see recipe), the vibrant sauce offers a rich, smoky tang that perfectly complements the restaurant’s signature steaks.
In fact, the entire beverage program at Rodney’s is robust and thoughtfully composed. Wine Wednesdays spotlight unique vineyard selections, while Bourbon Thursdays celebrate Kentucky’s most iconic spirit with rotating features that introduce guests to new and often rare labels. The cocktail menu bridges timeless favorites with house creations that reflect the restaurant’s seasonal palette and Chef Rodney’s global sensibility.
In addition to its nightly dinner service, Rodney’s on Broadway extends its passion for food and hospitality through monthly cooking classes and shows at Bluebird Studio, where guests can learn from Chef Rodney in an intimate, hands-on setting. Bi-monthly wine dinners on Tuesday evenings bring together themed pairings and chef-driven menus, creating yet another layer to the restaurant’s immersive food culture.
For those seeking an al fresco experience, Rodney’s offers a charming patio space that’s ideal for dining under the stars when the weather allows—a perfect complement to the home’s historic charm and the chef’s comforting, elevated cuisine.
With its blend of Southern warmth, culinary sophistication, and an unwavering commitment to quality, Rodney’s on Broadway has established itself as one of Central Kentucky’s most beloved fine dining destinations. Whether it’s the signature steaks, the thoughtfully paired wines, or the feeling of being welcomed like family, a meal here is more than just another night out—it’s a moment to savor.
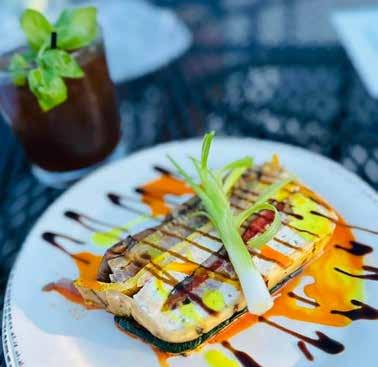
For more information, menus and event details, visit rodneysonbroadway. com or follow them on Instagram, Facebook, and TikTok. 3 5 4
3 Beautifully presented and full of color, the grilled vegetable terrine at Rodney’s on Broadway is a refined salad that highlights the restaurant’s elegant, seasonal approach. Layered and pressed vegetables are artfully arranged atop a grilled base, finished with a striking drizzle of sauce and a fresh green onion garnish.
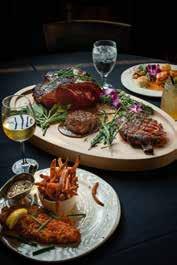
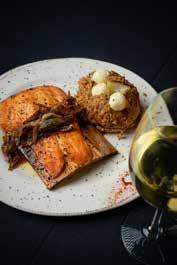
4 This spread highlights some of the restaurant’s most celebrated dishes. In the foreground, the panko-crusted grouper piccata is served with crisp fries and a vibrant sauce of white wine, lemon juice, capers, and shallots. At center, a trio of steakhouse favorites— the Cowboy bone-in ribeye, tender filet, and the signature prime rib special— are elegantly presented with fresh herbs. In the background, Woodford Reserve shrimp and Bristol diver scallops round out the feast, offering a luxurious seafood pairing finished with a distinctive Southern flair.
5 Oven roasted cedar plank salmon, glazed with house-made, bourboninfused fig compote. Topped with caramelized onions.

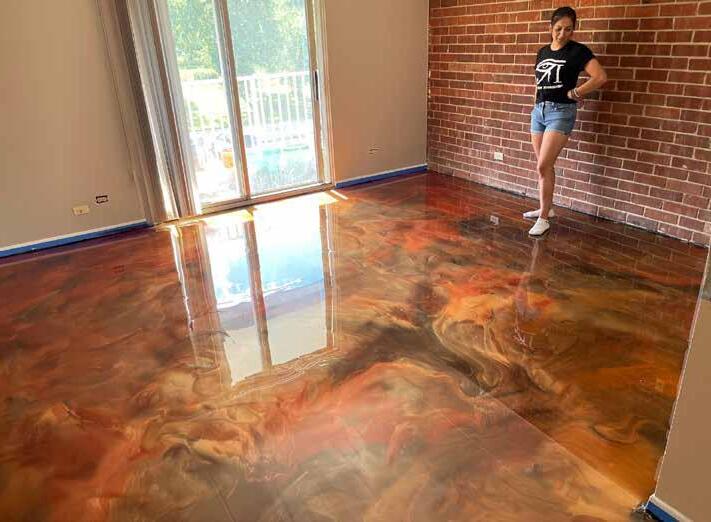
1
FANTASTIC EPOXY COVERINGS BUILT ON VISION, CRAFT, AND CONNECTION
By Ray Hunter Photography Courtesy of Courtesy of Bennett Epoxy Services
In the heart of Southside Chicago, a former professional basketball player and a criminal justice student joined forces not just in life but in business. DJ Bennett and Brenda Beltran are the creative minds and steady hands behind Bennett Epoxy Services, a company that brings artistry, durability, and custom craftsmanship to homes and businesses across the country.
Founded in 2020, during the height of the COVID-19 pandemic, the business emerged from a moment of uncertainty and transformation. DJ, who had spent years playing basketball overseas, decided it was time to pivot. The inspiration came from a familiar place: family.
“My uncle, Brian Bennett, got me into it,” DJ said. “He lives in Kentucky, and I started helping him with jobs. Watching him move the colors around, I just fell in love with it.”
Brenda, who once aspired to serve her community as a police officer, brought her organizational skills and business acumen to the table. Her passion for building something hands-on also runs deep.
“My dad worked in construction,” she said. “For me, going back to it felt like coming full circle. I learned a lot from him, especially when it came to pouring concrete. He was a huge influence on me doing what I’m doing now.”
Together, DJ and Brenda built something that fused DJ’s eye for design with Brenda’s attention to detail. She describes their dynamic as a partnership rooted in growth, both personal and professional.
“Being life partners and business partners can be difficult,” Brenda said, “but we’re learning so much together. We’re getting better at communicating, and we each understand our roles.”
Specializing in epoxy coatings, stained concrete, flaked epoxy, and even custom countertops and furniture, Bennett Epoxy Services offers something more than just flooring. They provide one-of-a-kind artwork under your feet. Their most popular product right now? A designer metallic epoxy that mimics the rich movement of marble, often customized in a “salt and pepper” pattern that pairs well with almost any décor.
The creative process is immersive and highly collaborative. It begins with a consultation, an on-site walk-through, and detailed planning before any material is laid. Floors are typically finished over 5 to 7 days and involve multiple layers of epoxy to ensure longevity.
“You’re not just buying materials,” DJ said. “You’re buying the art and the skill of the installer. I love the process—it allows me to work with my hands and explore my own growth.”
A fiery orange and bronze floor shines beneath natural sunlight, revealing the dramatic visual impact that designer metallic epoxy can deliver. Each swirl is hand-poured and layered, making this kind of finish completely unique to the space and client it’s created for.
While DJ is the face of the business, Brenda handles the logistics, communication, and quality control behind the scenes. Her favorite part is watching clients’ reactions.
“I love when they’re mesmerized,” she said. “Seeing their joy and giving them the best possible outcome is what it’s all about.”
Their reach extends well beyond Chicago. The pair have taken on projects in Kentucky, Florida, Kansas City, and Houston, wherever their work is needed. One standout project was Pup Social, a dog-friendly day club where they had to design a scratch-resistant, durable floor that could withstand both high heels and happy paws.
They’ve also faced challenges along the way. Once, an improperly mixed bucket of epoxy in a 2,000-square-foot storefront forced them to redo an entire job from scratch. But instead of cutting corners, they showed up, corrected the mistake, and delivered a finished product the client loved.
“We get our biggest lessons from our mistakes,” DJ explained. “I appreciate those lessons. They make us better.”
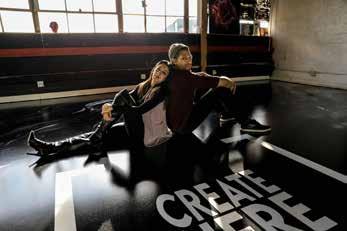
What sets them apart isn’t just their willingness to learn but their hunger to lead the industry forward. Brenda is excited about innovations like epoxy additives that allow application on vertical surfaces and gold leaf accents for countertops. DJ stays inspired by the uniqueness of each job and the trust their clients place in them.
“Every floor is unique,” DJ said. “Even with the same colors, no two will ever look the same.”
As for the future, Bennett Epoxy Services is steadily building a reputation for excellence, one floor, one project, one relationship at a time. They believe in showing up, doing it right, and never compromising on quality or vision.
To see more of their work, follow @Bennett_Epoxy_Coverings on all social media platforms. For inquiries, call 312-841-2954 or email djb@ bennettepoxy.com. Their new website is under construction but trust us—it will be worth the wait.
2 Brenda and DJ sit back-to-back on a bold black epoxy floor that reads “CREATE HERE”—a fitting motto for their work and story. This high-gloss, custom-coated floor embodies the essence of their mission: to transform any surface into a canvas and every job into an opportunity to create something lasting and meaningful.
Photo Credit - Kristina Rodriguez
3 This smoky black-and-white metallic floor proves epoxy is as versatile as it is durable. According to DJ, the same colors never behave the same way twice, meaning every floor is a one-of-one—designed collaboratively with the client and brought to life through technique and timing.
4 Warm brown metallic tones ripple across this residential floor, reflecting light like molten glass. Bennett Epoxy Services typically applies three to four layers of product to create depth and durability, providing homeowners with a floor that is both functional and visually appealing.

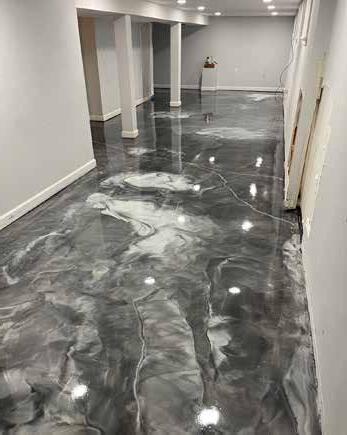
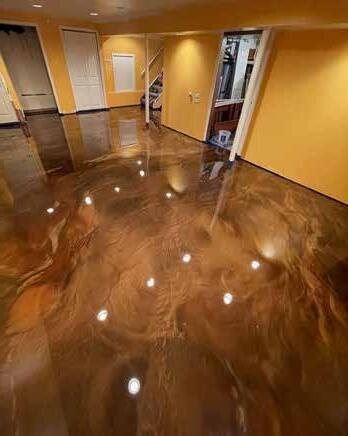

Western BotanicalKentucky Garden A Landscape Reimagined
By Kirsten E. Silven,
Photography by Jillian Higdon
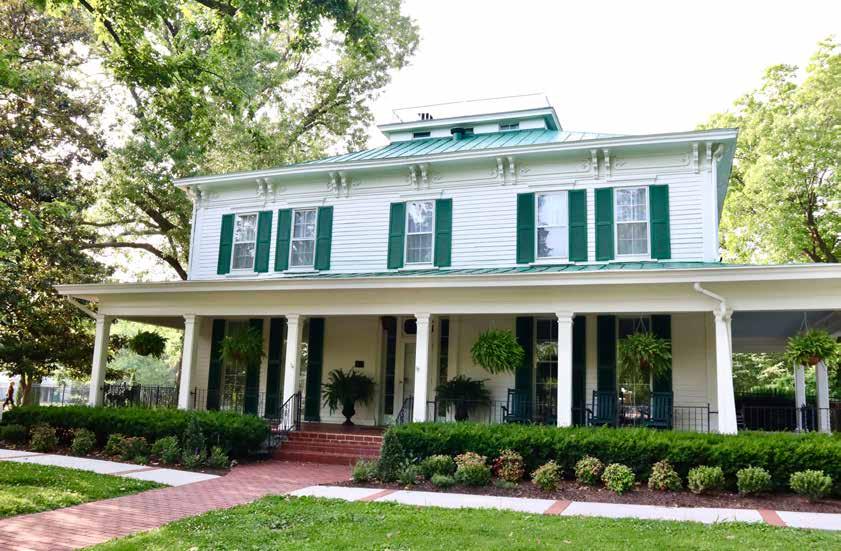
From humble roots to a regional treasure, the Western Kentucky Botanical Garden invites visitors to connect with nature, beauty and community.
1 A cornerstone of the Western Kentucky Botanical Garden’s continued growth, the historic WeatherBerry estate was acquired in 2020 as part of the Garden’s most recent expansion. Built in 1840, this gracious Southern residence now welcomes visitors as the Garden’s official Welcome Center, complete with a curated gift shop. Its classic Greek Revival architecture—defined by a symmetrical façade, louvered green shutters, and a deep, columned porch—is complemented by lush hanging ferns and precisely manicured hedges. Nestled on four picturesque acres, WeatherBerry also serves as a sought-after venue for weddings, showers, birthdays and other special events.
If gardens could speak, the Western Kentucky Botanical Garden would tell a story not of old stone walls and inherited borders, but of vision, resilience and a deep love for the land. Unlike many botanical gardens that evolved from private estates, this one sprouted from farmland—an open stretch of corn and soybean fields in Daviess County. With no formal paths, no heritage trees, no ancient hedgerows to lean on, it was cultivated quite literally from the ground up.
And yet, from this unlikely beginning, the Garden has blossomed into a serene and sophisticated horticultural destination, drawing visitors from across the region to explore its themed landscapes, educational programs and seasonal events. Now encompassing 19 acres—11 of which are open to the public—it offers an immersive encounter with nature and design, where curated plant collections and artistic touches converge.
Behind the scenes, the Garden’s vitality is sustained by a committed board of directors, local horticultural professionals, volunteers, and the vision of Executive Director Laurna Strehl, now in her sixth year of leadership. Under her guidance, the past five years have brought a transformation to the Garden, with new features and revitalized spaces.
Guests can explore three-quarters of a mile of paved pathways, meandering past a variety of different themed gardens. These walkways were carefully designed not only for beauty, but accessibility—welcoming all guests, including those with strollers, wheelchairs, or walkers, to enjoy the Garden’s evolving seasonal display.
“Among the most beloved routes is the Path of Hope & Healing, a contemplative garden lined with verdant plantings and inspiring sculptures,” shared Executive Director Laurna Strehl.
More than a trail, it is a sensory experience—where fragrance, texture and dappled sunlight invite a sense of peace and moment to pause. Elsewhere, a preserved 1890s country doctor’s office has been thoughtfully located alongside the herb garden as, an exhibit that nods to the herbal healing traditions once practiced in rural Kentucky.
Of course, at the heart of the Garden’s appeal is its horticultural excellence. A prime example is the public daylily display—the largest of its kind in Western Kentucky. Come summer, the daylilies erupt into a vibrant mosaic of color, showcasing dozens of cultivars that thrill collectors and casual visitors alike. This dazzling collection sits beside carefully planned perennial borders, native plant beds, and pollinatorfriendly plots that hum with life.
While each garden space tells a different story, they share a common thread: intentionality. Whether it’s the curated herb garden, the tranquility of the rose beds, or the sustainable landscape practices on display, the Garden serves as a living classroom for regional gardeners of all kinds seeking inspiration and practical solutions.
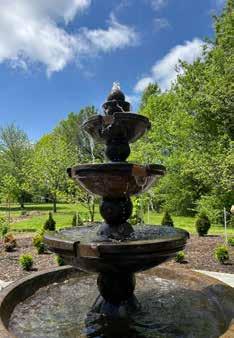
2 3 4
2 This elegant tiered fountain anchors a newly established meditation space at the Western Kentucky Botanical Garden and is one of three fountains on the property. Donated by Mary Ann Medley, the installation serves as both a visual centerpiece and a source of gentle sound, inviting quiet reflection as water cascades rhythmically from basin to basin. Still in its early stages of growth, the surrounding landscape has been thoughtfully planted with boxwoods, arborvitae, and other foundational greenery that will, over time, mature into a lush, enveloping sanctuary. As the plantings flourish and the garden fills in, this tranquil space promises to become an increasingly secluded and contemplative retreat.
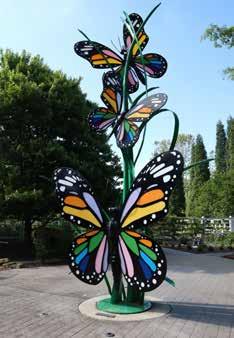
3 Soaring 21 feet high, this striking butterfly sculpture marks the culmination of the Path of Hope and Healing at the Western Kentucky Botanical Garden. A collaboration between glass artist Scott Poynter and metal artist Chris Schartung, the sculpture features three anatomically accurate monarch butterflies, their vibrant wings adorned with all 12 colors representing various cancer awareness ribbons. At once uplifting and poignant, the installation is both a technical feat and a symbolic tribute to resilience, growth and remembrance. The surrounding pathway integrates additional works (not pictured) by local artist Brooke White— delicate glass ribbons that appear to float within the garden beds—creating a contemplative journey through art, nature and healing.
From the beginning, education has been central to the Garden’s mission. The Marilyn and William Young Educational Classroom hosts workshops, lectures, and hands-on programming for all ages. Themed garden tours and gardening workshops also rotate throughout the year, while ongoing offerings like “Lunch, Listen, Learn” provide approachable ways to connect with plants and community.
In addition, the Moonlite Children’s Garden and Morton Holbrook Playhouse reflect the Garden’s commitment to young learners. Children are invited to explore and imagine among playful structures like a VW Beetle painted as a ladybug, a reading nook, a sensory garden, and a miniature kitchen. Here, the Rainbow Walk and Yellow Brick Road also lead to discovery and delight in every season.
In 2020, the Garden’s growth took a significant leap with the acquisition of WeatherBerry, a stately 1840s home that now anchors the property both visually and functionally. Set on four acres, this historic residence houses the Garden’s Welcome Center and gift shop, and serves as an event venue for weddings, showers, and milestone celebrations.
“The Western Kentucky Botanical Garden also has a full calendar of thoughtfully curated events, from photography sessions among the spring blooms to live music under the gazebo on warm summer nights, there is always something in bloom here—literally and figuratively,” Strehl shared.
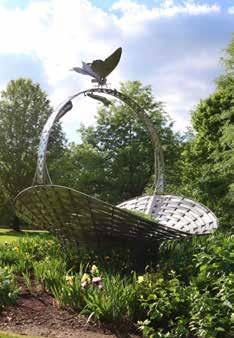
4 Blending sculpture with symbolism, this striking stainless steel installation at the Western Kentucky Botanical Garden was designed and crafted by local artist Darin Evans in tribute to Marjorie Hager, a devoted supporter of the garden. Standing 21 feet tall, the piece takes the form of an elegantly woven basket, crowned by a butterfly perched atop its arched handle. Along the curve, the artist has thoughtfully included representations of the larval and cocoon stages, evoking the full cycle of metamorphosis—a poignant reflection on growth, transformation and legacy. Surrounding the base, a lush bed of irises adds seasonal color and softness to the sculptural form.
Notable upcoming events include National Wine and Cheese Day on July 25th, which will pair local flavor from Lure Seafood & Grille with symphonic melodies in a ticketed event with limited availability. Then on Friday, August 8, guests are invited to enjoy an evening of live music in the gazebo featuring Ariel and The High Wheels. This dynamic performance is generously sponsored by Baird Wealth Management’s Hobgood Edge Group. Finally, Monarch Day is a family-friendly celebration of pollinators on Saturday, August 23rd, complete with butterfly crafts, face painting, and educational sessions.
“Future plans include the development of a dedicated event center, which will allow for expanded educational offerings and additional community events,” Strehl added. “Even as it evolves, the Garden remains grounded in its original purpose: to connect people to the land, to one another, and to the quiet wisdom of nature.”
Whether you come to learn, to celebrate, or simply to be still, the Western Kentucky Botanical Garden offers something rare: a cultivated space that feels both elegant and approachable, rooted in local soil yet open to the world. Here, rows of once-tended crops have given way to curated beds, sensory gardens, and artful plantings—all thoughtfully designed to invite beauty, curiosity, and a sense of belonging.
Kentucky Garden Trail Connection
The Western Kentucky Botanical Garden is one of the featured stops along the newly-formed Kentucky Garden Trail, a curated collection of 12 of the Bluegrass State’s most stunning gardens and arboreta. The trail highlights the diversity of Kentucky’s horticultural landscapes, from meticulously curated public gardens to nature preserves and botanical gardens. Visitors are encouraged to explore each garden stop, enjoying everything from native flora and historic trees to rare plant collections and educational events.
The Kentucky Garden Trail is a Passport Program, where participants can collect custom stamps at each garden along the trail. Once 6 garden stamps have been collected, a prize is given. When all 12 stamps are collected, visitors receive a grand prize, further encouraging exploration and appreciation of Kentucky’s botanical treasures.
This gorgeous trail is an exciting collaboration of 9 Tourism Offices throughout Kentucky - Oldham County, Louisville, Bullitt County, Murray, Madisonville, Owensboro, Frankfort, Bowling Green, and Lexington. The trail’s website also features 2-day itineraries to help visitors plan other things to do during their visit to the gardens. To learn more about the Kentucky Garden Trail, visit KentuckyGardenTrail.com or call (502) 222-0056.
The Western Kentucky Botanical Garden is located at 2731 West 2nd Street in Owensboro. Hours March-October: Monday-Saturday, 9 AM - 4 PM. Sunday: 12 PM - 4 PM. November-February, Monday - Friday: 9 AM - 3 PM. Kids 18 and under: $2; Adults: $8; Veterans/ Seniors 65+: $5. For more information, visit wkbg. org or call 270-993-1234.
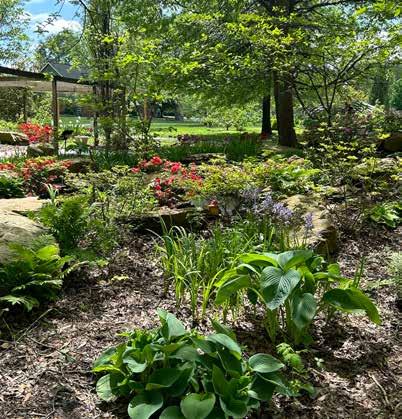
6 Dappled in soft morning light, this serene woodland vignette at the Western Kentucky Botanical Garden reveals the organic evolution of its shade garden—a space that has naturally transformed over time as the surrounding trees matured and cast a broad canopy overhead. Beneath the protective foliage, a palette of shade-loving perennials flourishes, including bold-leaved hostas, vivid azaleas and a variety of ferns that lend softness and texture to the forest floor. Native limestone and sandstone from Daviess County are thoughtfully integrated with the landscape, providing a grounding architectural element that echoes the region’s geological heritage. Although not pictured, new paved pathways and sculptural stone installations by local artist Bill Kolok also enhance the sense of place. Tucked discreetly among the plantings, whimsical fairy houses—left by visitors—add another touch of enchantment, inviting moments of quiet wonder.

5 A jewel-toned celebration of summer, this lush hydrangea bloom shifts delicately from soft lavender to blush pink in a single, perfectly rounded cluster. Nestled among a dense canopy of textured green foliage, the flower is one of more than a dozen hydrangea varieties artfully integrated throughout the Western Kentucky Botanical Garden.
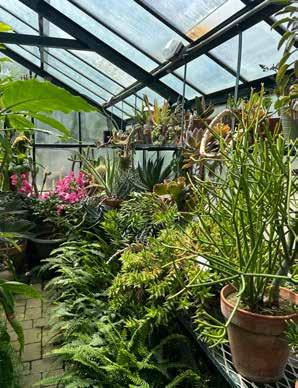
7 This vibrant corner of the conservatory—one of the Western Kentucky Botanical Garden’s earliest architectural additions following its founding in 1993—is affectionately referred to as “Cactus Corner.” Bathed in natural light beneath a pitched glass roof, the space showcases an eclectic and expertly curated array of arid-climate specimens, including the spiky green geometry of tiger jaw aloe, the branching, coral-like forms of firesticks euphorbia and the bold magenta blooms of bougainvillea. Layered beneath the succulent display, a cascade of emerald ferns adds textural contrast, while orchids and other tropicals, though not pictured here, are also housed in this climatecontrolled retreat.
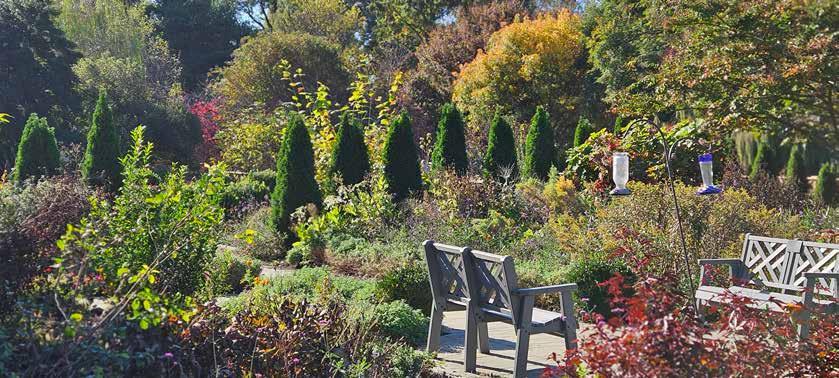
8 This inviting garden vista at the Western Kentucky Botanical Garden showcases a masterful layering of color, texture and seasonal interest. In the foreground, informal plantings weave together perennials and ornamental grasses, while silvery catmint edges the pathways with soft contrast when in season. A row of stately arborvitae provides both vertical structure and a natural division between the English Cottage Garden and the herb garden beyond. Though spring ushers in the showy blooms of peonies, autumn brings its own rich palette, visible here in the golden, russet, and crimson tones that punctuate the scene. Strategically placed benches offer peaceful places for reflection, while hummingbird feeders draw winged visitors, adding quiet movement to this thoughtfully composed botanical retreat.
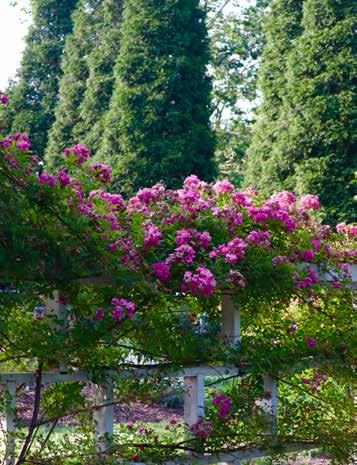
9 10
9 A cascade of vivid Peggy Martin roses spills elegantly over a white trellis, creating a romantic focal point in the celebrated rose garden, which boasts more than 100 unique varieties. Framed by the vertical formality of mature arborvitae, this vigorous climber offers more than ornamental beauty—its story is one of remarkable resilience. Sometimes called the “Hurricane Katrina Rose,” this cultivar became a national symbol of hope after surviving 20 feet of saltwater inundation at Peggy Martin’s Louisiana garden in the aftermath of the 2005 storm. Today, its profuse pink blooms and robust growth serve as a living tribute to perseverance, making it a fitting presence in a garden dedicated to both beauty and meaning.
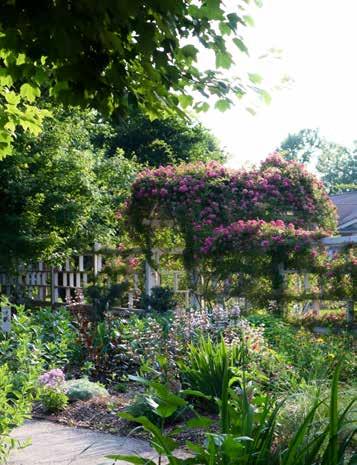
10 A tapestry of layered plantings unfolds here, where a pollinator-friendly Monarch Waystation thrives in the foreground, designed specifically to attract and sustain migrating monarch butterflies. Towering in the background, a trellis is gracefully cloaked in blooming Peggy Martin roses—an heirloom climber known for both its resilience and romantic, cascading clusters of pink. The combination of nectar-rich perennials, textural foliage, and flowering vines creates a dynamic and ecologically intentional landscape that supports pollinators.

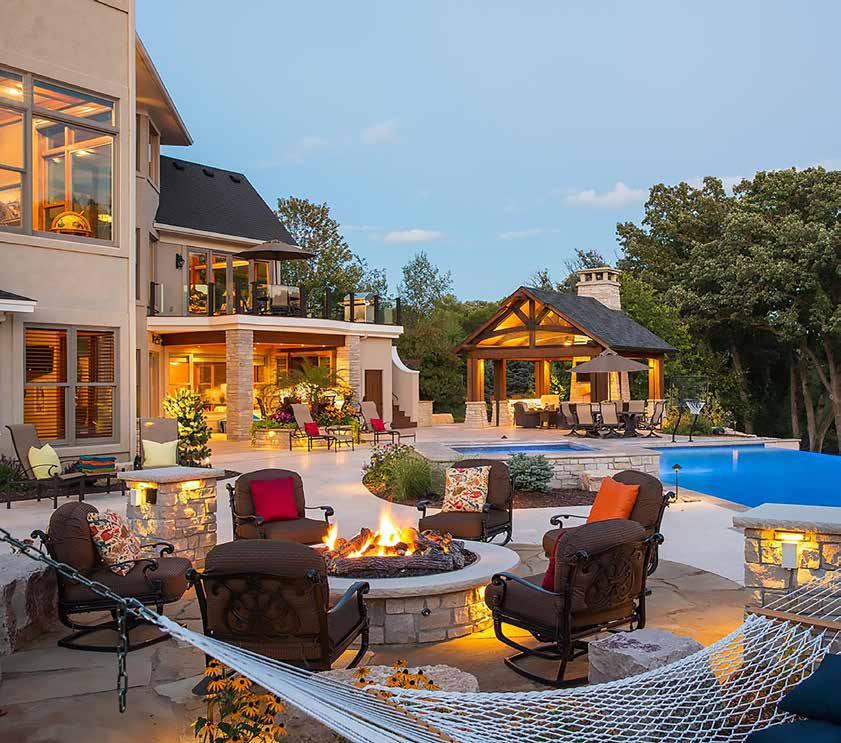
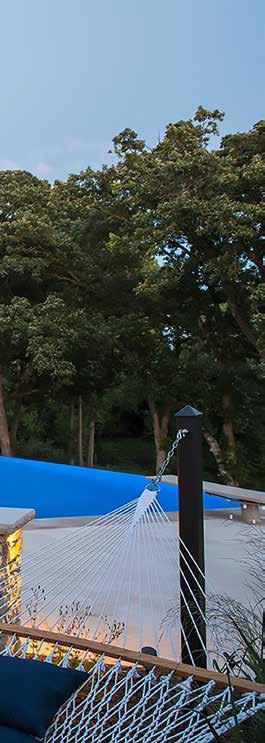
1
THE ART OF OUTDOOR LIVING
By Kirsten E. Silven
T Patio Perfection
he boundary between indoor and outdoor living has continued to blur in recent years, with homeowners redefining what it means to live—and entertain—outside. Once reserved for the occasional barbecue or seasonal gathering, today’s luxury outdoor spaces have evolved into fully integrated extensions of the home, often designed with as much intention and architectural integrity as any interior room. From covered pavilions and outdoor kitchens, to fire features, statement lighting and layered lounge zones, the modern backyard has become a destination in its own right.
“Outdoor living has been propelled to the top of homeowner wish lists,” according to a recent report by the National Association of Home Builders (NAHB). Not surprisingly, it shows that outdoor living spaces have also become a top priority for architects and design professionals who work primarily in residential construction. In addition, a recent survey by the New Home Trends Institute (NHTI) indicates that “connection to the outdoors/nature” and “outdoor entertaining” have become key design priorities for homeowners and designers alike.
“It’s no longer just about putting out a grill and some patio furniture,” said Gerald Gibbs, owner of J & G Construction in Lexington. “Homeowners are increasingly treating their outdoor spaces as true extensions of the interior, incorporating design elements like fireplaces, ceiling fans, rugs and televisions to create seamless indoor-outdoor living.”
This shift in philosophy is evident in the rise of structural elements that offer year-round functionality. Covered patios, timber-frame pavilions, and sleek metal pergolas are now key components of outdoor living, providing both shelter and style. Many of these architectural additions feature integrated lighting, infrared heaters, and climate-conscious ceiling fans, ensuring that spaces remain comfortable well into the cooler months.
Material choices are evolving as well. Decorative concrete, artificial turf, and stonework lend texture and permanence, while new-generation composite decking materials, like enhanced Trex, offer the look of natural wood without the heat retention or maintenance concerns of earlier models. “Next-gen Trex decking not only delivers a more organic appearance, but it also stays significantly cooler underfoot than older styles,” Gibbs noted.
Of course, functionality also continues to drive the design process, with homeowners opting for zones that can accommodate a variety of uses—whether it’s quiet evenings by the fire, weekend brunches under the pergola, or cocktail hours with friends by the pool. Fire features have become a focal point, offering both ambiance and warmth. Whether rendered in sleek concrete, stacked stone or steel, fire pits and linear fire tables now double as sculptural elements within the landscape.
1 This expansive outdoor retreat is a carefully curated extension of the home’s luxurious interior spaces, offering layered zones for relaxation, recreation and entertaining. At its heart, a circular stone fire pit framed by cushioned wrought-iron lounge chairs creates a convivial setting for evening gatherings, while a hammock draped between stone posts offers a quiet moment of repose nearby. The design flows seamlessly from the main residence—with its architectural stone accents and glass balcony railings—to an inviting pool terrace featuring an infinity-edge pool that visually merges with the tree-lined horizon. A timber-framed pavilion, complete with ambient lighting and a dining area beneath its vaulted roofline, adds both architectural drama and functionality. Thoughtful landscaping, accent lighting, and a cohesive material palette unify the space, establishing a resort-caliber outdoor environment that feels both intimate and grand. Photo courtesy of Southview Design.
Outdoor kitchens, once considered a luxury, are now a staple of high-end design. Many include built-in grills, pizza ovens, refrigeration, and dedicated prep space—outfitted with the same attention to finishes and layout as their indoor counterparts. Bar seating, often beneath a covered structure, ensures the cook remains part of the conversation.
Furniture selections mirror indoor sensibilities, with upholstered sectionals, accent chairs, and coffee tables arranged to create defined living areas. Performance fabrics and weather-resistant materials allow for plush comfort without sacrificing durability, while layered rugs, decorative throw pillows and curated accessories bring additional warmth and personality to these outdoor rooms.
For homeowners seeking sleek lines and unobstructed views, railing systems are also getting a modern upgrade. “Design-forward features like wire-braced handrails are becoming more common in luxury outdoor environments,” Gibbs shared. “They offer a clean aesthetic and preserve the sightlines, especially in homes with elevated decks or hillside views.”
Technology, too, plays a growing role in outdoor design. Weatherproof televisions, Bluetooth sound systems, and smart lighting controls enhance both functionality and ambiance, allowing homeowners to curate their environment with the simple touch of a screen. In some high-end builds, automated louvered roofs and motorized shades add an extra layer of flexibility, enabling occupants to fine-tune their exposure to sun, wind, or rain.
Still, successful outdoor design begins with a clear vision and realistic planning. “As with any investment, it’s essential to establish a budget, do your homework, and understand the value of what you’re paying for,” advised Gibbs. “There are so many options out there. Having a sense of what you want—both aesthetically and functionally—helps guide the process and avoid costly missteps.”
The rise of resort-style living at home reflects a larger cultural shift toward wellness, leisure, and gathering. Whether nestled beside a private pool, tucked beneath a forest canopy, or perched on a terrace overlooking the city skyline, today’s outdoor living spaces offer more than just beauty in design—they enhance our quality of life.
2 An expansive outdoor oasis delivers the feel of a five-star resort in a private residential setting. At the heart of the design is a sunken fire lounge, framed in natural stone and outfitted with custom curved bench seating, bold accent pillows and integrated lighting. Woven armchairs in espresso brown and coral-hued textiles create visual cohesion, while nearby yellow umbrellas lend a cheerful pop and shade the conversation and dining areas. The multi-tiered hardscape design allows for fluid transitions between lounging, entertaining and poolside relaxation, with a swim-up waterfall feature enhancing the sensory appeal. Photo courtesy of Premier Backyard Living.
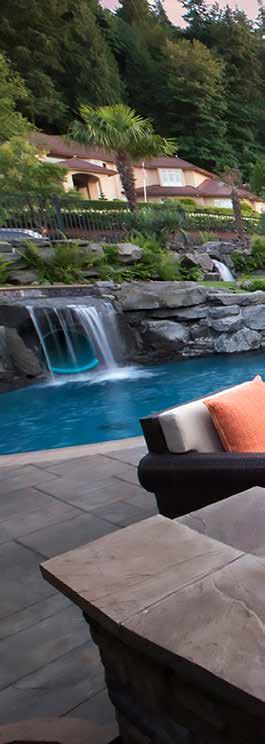
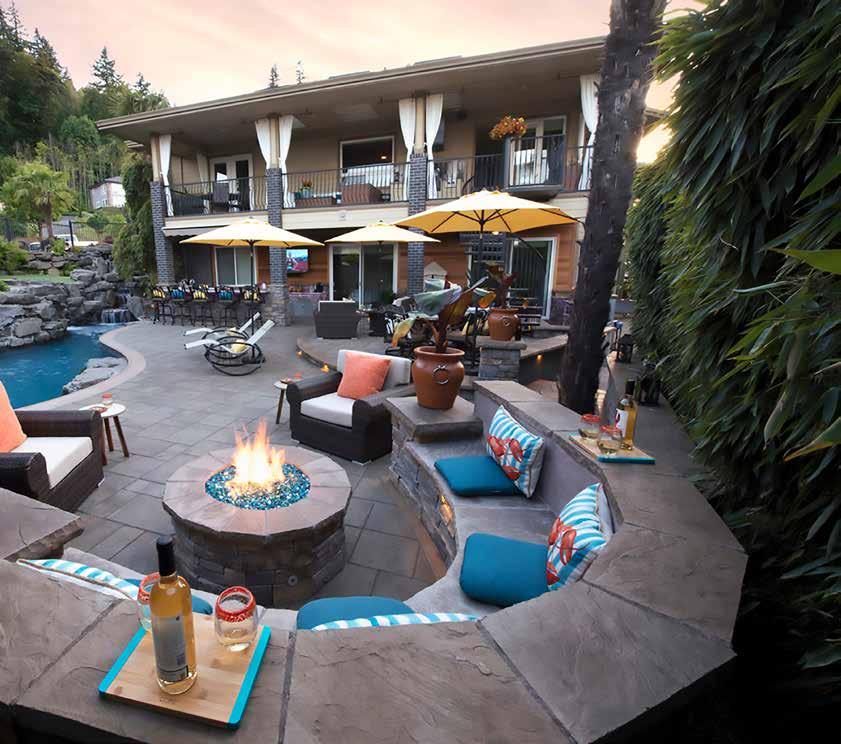
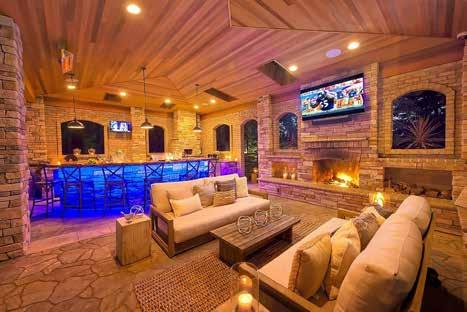
3 A striking fusion of rustic materials and contemporary lines, this covered outdoor living space is designed to impress both visually and functionally. Clad in stacked stone from floor to fireplace, the structure exudes timeless craftsmanship while integrating modern comforts like recessed lighting, pendant fixtures and dual televisions for immersive viewing. The custom stone fireplace, framed by arched alcoves and ambient candlelight, anchors the seating area where plush, neutral-toned furnishings and a layered jute rug create a relaxed yet refined atmosphere. At the opposite end, a dramatic backlit bar—wrapped in stone and illuminated with bold cobalt LED lighting—serves as a lively focal point for entertaining. The geometric wood-paneled ceiling draws the eye upward, adding warmth and architectural interest to the space. Photo courtesy of Riddle Construction.
4 At the center of this intimate backyard retreat, a custom octagonal stone fire pit radiates warmth and ambiance, surrounded by a gracefully curved stone bench with built-in lighting for added evening appeal. The seating wall is thoughtfully capped with smooth-cut stone, offering both comfort and a practical surface for drinks or serving trays. Carefully placed container plantings and ornamental trees—such as Japanese maple and columnar evergreens—enhance privacy while introducing layered texture and rich color. Slatetoned pavers provide a clean, modern foundation underfoot, contrasting subtly with the naturalistic plantings and stacked stone details. Photo courtesy of Green Acres Lawn & Snow.
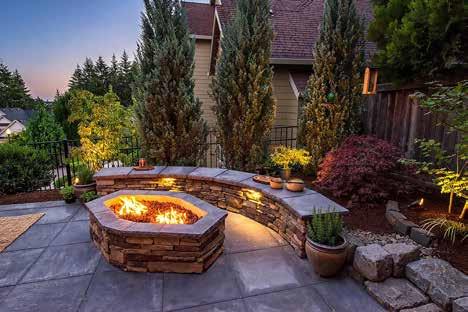
5 Perched against a backdrop of serene woodland views, this elevated outdoor living space embodies modern luxury with a clean-lined aesthetic and multifunctional design. A sleek stone fireplace anchors the covered lounge area, where a weather resistant television and recessed lighting create a cozy, all-weather retreat. The neutral palette—punctuated by woven textures, matte black accents, and light-toned wood—lends a contemporary sophistication to the space, while layered outdoor rugs subtly delineate seating zones. Just beyond, an open-air dining area and fully equipped stone-fronted bar offer seamless transitions between relaxation and entertaining. The use of composite decking and low-profile railings enhances both durability and sightlines, ensuring uninterrupted views and an effortless connection to the surrounding landscape. Photo courtesy of Impact Development.
6 Anchored by a wood-burning fireplace adorned with wrought iron detailing and a rustic timber mantel, this outdoor living pavilion exudes warmth and character. The lounge area, styled with open-weave rattan seating and plush neutral cushions, rests atop a patterned tile floor that adds both visual interest and a refined Mediterranean feel. A richly stained wood ceiling with exposed beams and ceiling fans provides architectural depth while enhancing the sense of enclosure and comfort, while to the rear, a fully equipped outdoor kitchen and bar area—with professionalgrade stainless appliances, stone countertops, and generous prep space—supports both everyday gatherings and large-scale entertaining. Adjacent, a formal dining table under a statement lantern-style pendant completes the setting, all positioned to overlook a serene water view framed by lush greenery. Photo courtesy of Fireplace Gallery.
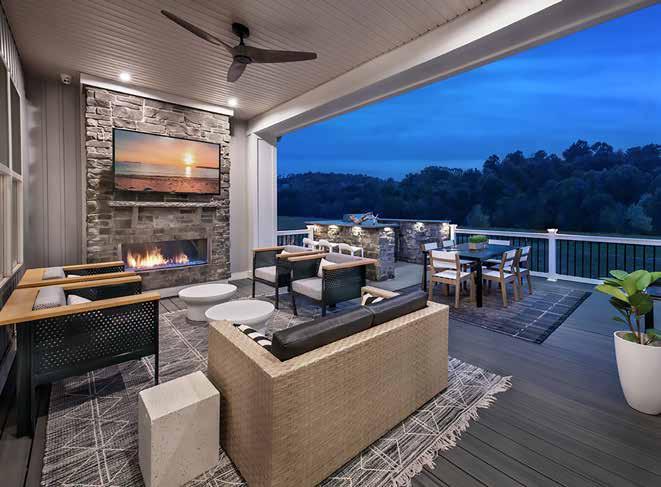
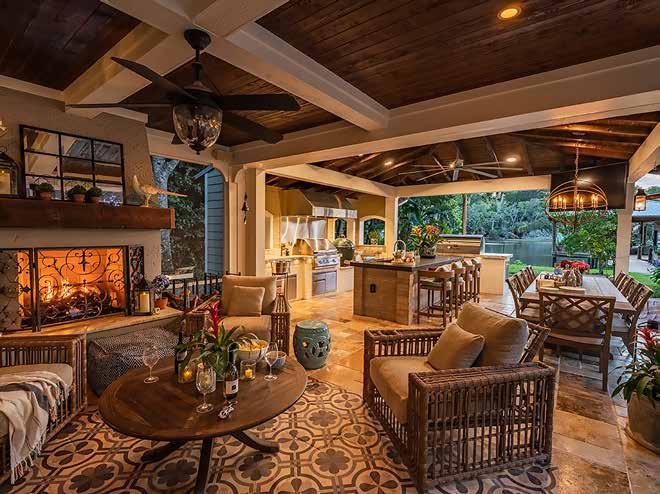
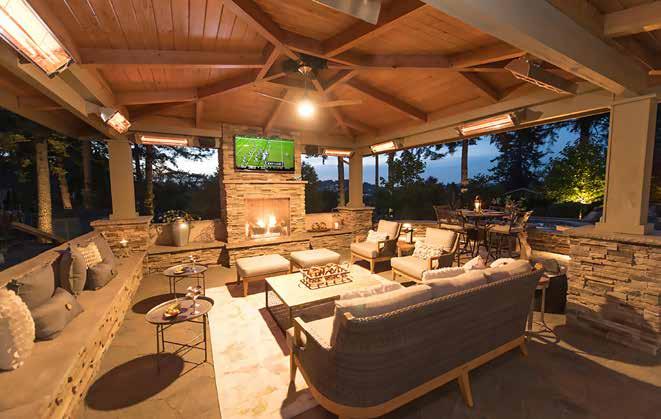
7 A masterclass in elevated outdoor living, this covered pavilion seamlessly blends comfort and sophistication in a resort-style setting. Anchored by a stacked-stone fireplace with a television above, the space is designed for year-round enjoyment, with integrated ceiling heaters and a fan for climate control. The vaulted tongue-and-groove ceiling, crafted in warm wood tones, adds architectural depth while echoing the natural surroundings visible just beyond the open-air perimeter. Layered lounge seating—including cushioned woven armchairs, a contemporary sofa, and built-in stone benching—offers ample gathering space, while thoughtfully placed accent tables invite casual entertaining. Subtle uplighting and recessed fixtures ensure the space transitions effortlessly from day to evening, making it an ideal setting for everything from football watch parties to cocktail hour under the stars. Photo courtesy of Premier Backyard Living.
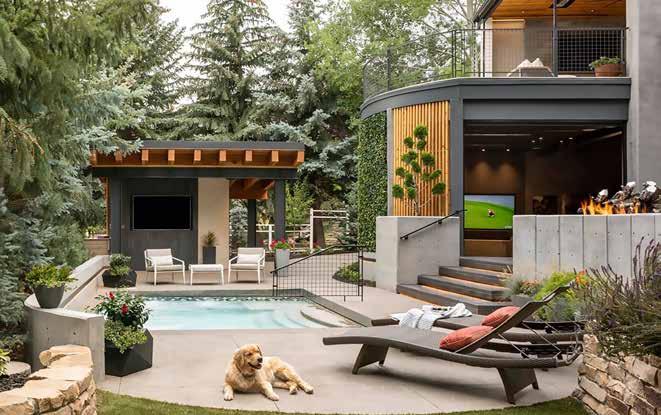
A thoughtful outdoor living space exemplifies modern design integrated seamlessly with a natural setting. Framed by mature evergreens for both privacy and ambiance, the scene centers on a compact, resort-style plunge pool surrounded by sleek concrete hardscaping and minimalist furnishings. A detached pool house, complete with a wall-mounted television and shaded seating area, provides a dedicated retreat for leisure and entertainment. Adjacent, the main residence features a dramatic architectural curve with vertical wood slats and living green walls that soften the building’s modern lines. A fire feature—both sculptural and functional— anchors the stepped lounge area, which is visually and functionally connected to an indoor-outdoor media room. Subtle LED lighting, tailored planters, and clean-lined furnishings lend a high-design polish to the space. Photo courtesy of Bluerock Builders.
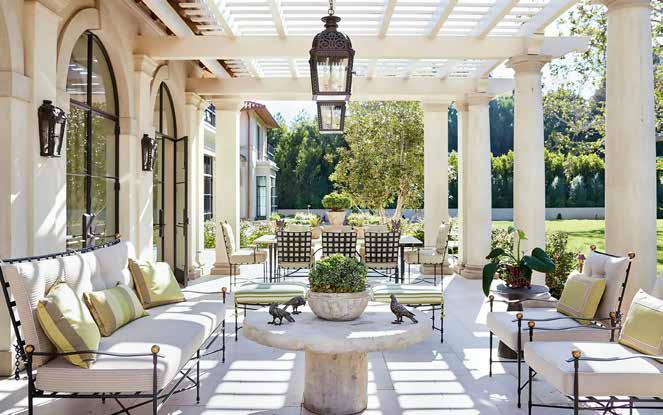
9 Framed by a colonnade of classical pillars and topped with a meticulously crafted pergola, this outdoor living space exemplifies timeless, thoughtful design. Merging Mediterranean architecture with refined furnishings, the space is anchored by a sculptural stone table, while plenty of wrought iron seating with tailored cushions in soft neutrals and celadon accents introduces a sense of understated elegance. Oversized lanterns suspended from above cast a warm glow over intimate gatherings, while arched steelframe doors connect this open-air sanctuary seamlessly to the interior spaces, blurring the line between indoor comfort and outdoor sophistication. Photo courtesy of Amalfi Living.
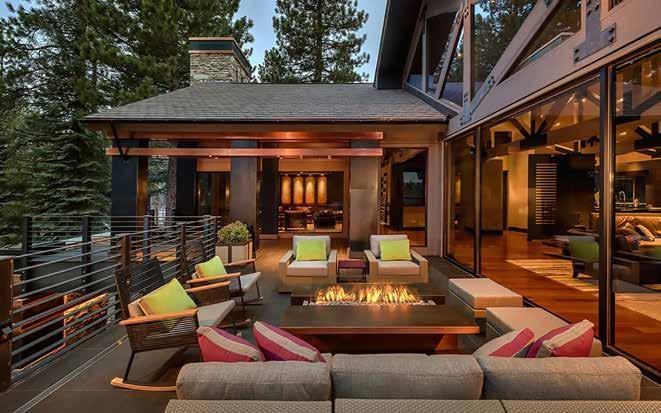
10 A contemporary outdoor lounge is anchored by a linear fire feature set within a sleek, low-profile coffee table, around which modular lounge seating and modern accent chairs are arranged to foster conversation and encourage connection. Pops of citrus green and raspberry in the accent pillows add a playful contrast to the neutral tones of the space, injecting warmth and personality into the restrained palette. Floor-to-ceiling glass walls offer a seamless visual and physical transition between the interior living space and the terrace, while structural steel posts, exposed beams, and copper-toned architectural accents underscore the home’s muted modern aesthetic, and thoughtful landscaping works with sleek railing lines to frame the treetop views beyond. Photo courtesy of IMI Design Studio.
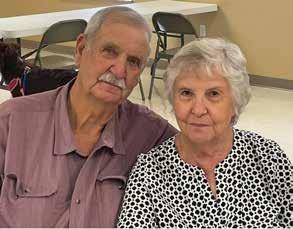
1 Roger and Laverne Hill share a quiet moment together, a reflection of their partnership rooted in love, creativity, and country living. Laverne plays a key role in Roger’s woodworking journey by painting many of his pieces to preserve the wood and enhance the detail. He describes her as his best friend and greatest help, and their connection is as strong as the craftsmanship behind every piece they share.
WOODEN MEMORIES, WORKING HANDS
THE ART OF ROGER HILL
By Ray Hunter


In a quiet corner of Raywick, Kentucky, Roger Hill spends his days transforming blocks of wood into memories. From intricate replicas of vintage tractors to full-functioning miniature carnival rides, Roger’s creations aren’t just crafts. They are tributes to American heritage and the hardworking hands that built it. With the help of his wife and best friend, Mary Laverne Hill, he brings the past to life, one carved detail at a time.
Roger’s passion for woodworking started early. “My dad was a carpenter and built houses,” he said. “I always loved working with wood.” At just 13 or 14, Roger built his first piece for his mother. That sense of pride and purpose never left. After a decade of building cabinets, he found his true joy in artistic woodworking, creating finely detailed models that echo the craftsmanship of a bygone era.
Each of Roger’s pieces, many about 15 inches long or 7 to 8 inches high, is built entirely from wood. This includes gears, wheels, and even moving parts. “No metal or plastic,” he said. “I picture what it’s going to look like in my mind before I start.” Using tools like a table saw, band saw, lathes, Dremels, and drill presses, Roger handshapes everything from Harley Davidson motorcycles to steam engines and vintage cranes.
Hard rock maple is his wood of choice because it doesn’t splinter, but sometimes he uses pine as well. His process is meticulous, blending precision and imagination. Over time, he’s expanded into whimsical territory, designing functioning carnival rides like Ferris wheels, swings, and carousels.
“They’re connected to batteries,” Laverne explained. “They spin and go around. He even adds little people in the seats.”

Laverne plays an essential role in Roger’s artistic journey. “My wife’s been a real help,” he said. “She paints several of the pieces to keep them from darkening and deteriorating.” While Roger prefers to leave them in their natural wood state, Laverne’s touch preserves them for future generations to enjoy.
The couple’s love for Kentucky is deeply ingrained in Roger’s work. “Everything I need is right here,” he said. “It’s as pretty a state as there is.” He’s not involved in the formal art scene, doesn’t sell his pieces, and isn’t on social media. For Roger, this is a labor of love. His favorite audience? “The grandkids,” he said. “I just enjoy it so much. I hope my art brings joy and memories back to them.”
His workspace includes a large garage and another building filled with projects in progress. Inside his “man cave,” a glass shelf proudly displays finished works. Old trains, trucks, and tractors are all painstakingly detailed and made by hand. He takes no shortcuts. Each piece takes hours, sometimes days, to complete.
Roger’s art taps into something timeless. “I think people like looking at old tractors and getting a sense of how this country was built,” he said. “All that work. People like to look at that and think back.” His creations are more than nostalgic. They are educational, reverent, and alive with movement and memory.
Though he doesn’t sell his work, Roger is open to sharing it as a gift, and he welcomes others to experience it. For now, his future plans are simple: to keep building, remembering, and creating pieces that connect the past to the present.
2 This soft blue vintage pickup truck captures a simpler time when hard work and craftsmanship were at the heart of American life. With its silver accents and smooth, curved lines, it’s another example of Roger’s ability to bring character and nostalgia into every piece. Like all of his creations, it invites viewers to pause and remember.
Photography Courtesy of Nancy Hall



3 Roger Hill sits proudly beside his handcrafted carnival rides in his garage workshop. These fully functional pieces—including a Ferris wheel, carousel, and swing ride—are powered by batteries and filled with tiny, seated figures. Built entirely from wood and designed with meticulous detail, each ride spins and moves just like the real thing. Roger says he enjoys the challenge of making things that work and doing it all with his hands.
4 Roger’s bold orange motorcycle replica captures both motion and muscle in handcrafted form. With chrome-painted pipes, intricate engine detail, and classic cruiser curves, this piece reflects Roger’s interest in iconic American machinery. The wooden handlebars and carefully carved frame speak to his ability to bring energy and attitude to his work.

5 This bright green and yellow John Deere tractor is a nod to Roger’s Kentucky roots and the farming life he’s always appreciated. Built entirely by hand and painted with care, the tractor reflects Roger’s deep respect for the tools that shaped rural American life. It’s a favorite among the grandchildren who recognize its familiar shape and bold colors.

7 This hand-painted CAT skid steer model is one of Roger’s many tributes to American work ethic and industry. Crafted entirely from wood and carefully assembled with moving parts, it shows his ability to blend technical precision with artistic flair. Roger’s background in cabinetry and love for machinery comes through in every thoughtful detail.


6 A wooden Model T painted in classic black sits ready to be admired. With its spoked wheels, brass accents, and boxy charm, this piece showcases Roger’s talent for recreating vintage vehicles from memory and imagination. Like many of his works, it’s more than just a model—it’s a piece of the past brought to life.

7 8 9
8 This bright yellow crawler crane is one of Roger Hill’s more complex wooden builds, featuring realistic treads, pulley systems, and a suspended green car in tow. The moving parts and scale of the piece demonstrate Roger’s skill not just in carving, but in understanding how machinery functions. It’s the kind of project that takes patience, planning, and a deep appreciation for industrial design.
9 This vintage Farmall tractor is painted a bright barn red and features striking spiked rear wheels, thin front tires, and exposed engine components. The piece recalls Kentucky’s farming heritage and the kind of hard, honest work Roger grew up admiring. Like all his vehicles, it is meticulously carved by hand, complete with moving parts, and imbued with a deep sense of pride.
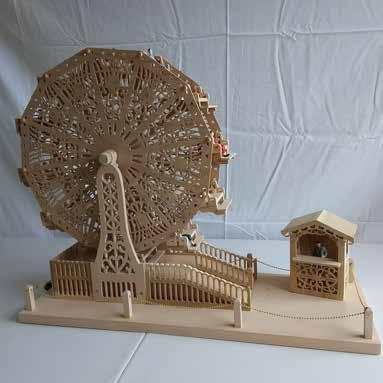
10 Standing tall with its delicate spokes and layered seats, this wooden Ferris wheel is both playful and architectural. Roger designed it to rotate just like the real thing, adding tiny painted figures in the seats and a miniature ticket booth nearby. Its intricate scrollwork and symmetrical elegance showcase his deep commitment to detail and design.
12 With golden chains suspending wooden seats, this carnival swing ride is another of Roger’s imaginative, kinetic creations. The small figures add charm and personality, while the lattice-patterned panels tie the piece into his signature style. Laverne’s painting helps preserve its beauty, and the ride still spins as part of their private collection.
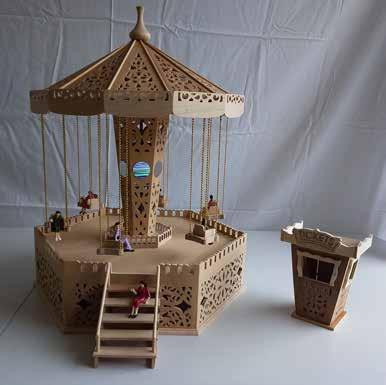
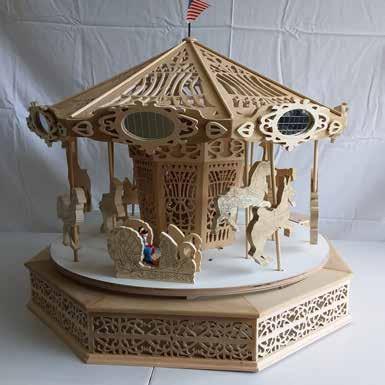
11 One of Roger’s most visually ornate pieces, this carousel is packed with hand-cut latticework, mirrored windows, and whimsical wooden riders. From the domed top to the octagonal base, every inch is a study in patience and precision. Pieces like this one show Roger’s ability to blend storytelling with technical craftsmanship, evoking the magic of childhood memories.
13 Inside Roger’s “man cave,” shelves are filled with colorful wooden models of trucks, tractors, and trains. From a bright red livestock trailer to a green L&N caboose, each piece is crafted with the same care and intention that Roger puts into all his work. The display is both a celebration of American transportation and a visual journal of Roger’s evolving creativity.
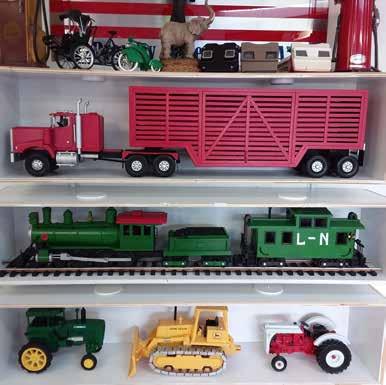

Timeless By Design Timeless By Design
By Kirsten Silven
Photography by Walt Roycraft
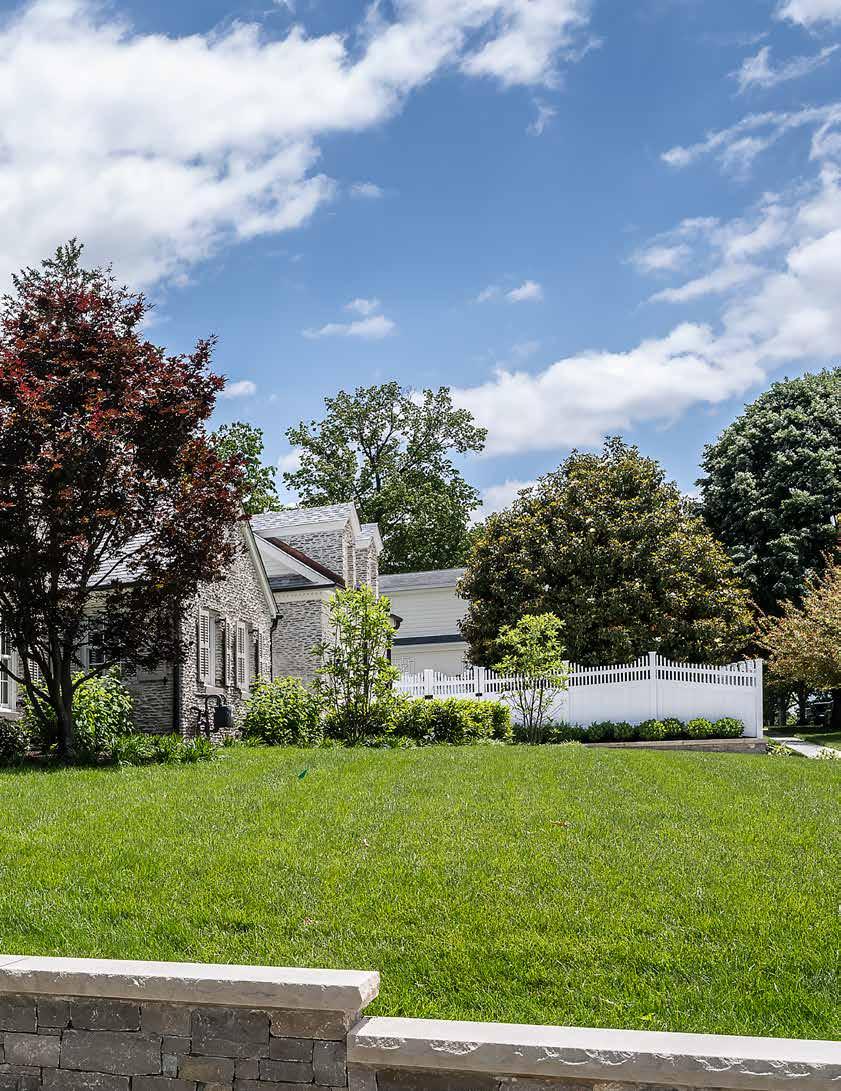
1 A sense of preservation and modern enhancements define this classic residence, where architectural updates have been executed with technical precision and aesthetic sensitivity. The newly added front porch offers a gracious welcome, while the dormers above have been subtly reshaped with updated shear lines, enhancing the home’s traditional silhouette. The exterior’s original drystacked limestone has been meticulously tuckpointed with bright white mortar and sand, transforming its formerly gray tone into a soft, creamy palette that radiates warmth and sophistication. Complementing the masonry, new lap siding introduces a crisp, weathertight layer with a clean, horizontal rhythm that visually elongates the façade. Crowning the structure, Owens Corning TruDefinition® architectural shingles in Sierra Gray offer not only algae resistance but also tonal dimension that harmonizes with the home’s updated finish. Thoughtfully, the homeowners retained the original dentil molding along the cornice—a subtle yet meaningful nod to the home’s architectural lineage. Altogether, the renovation enhances curb appeal while honoring the integrity of the home’s historic charm.
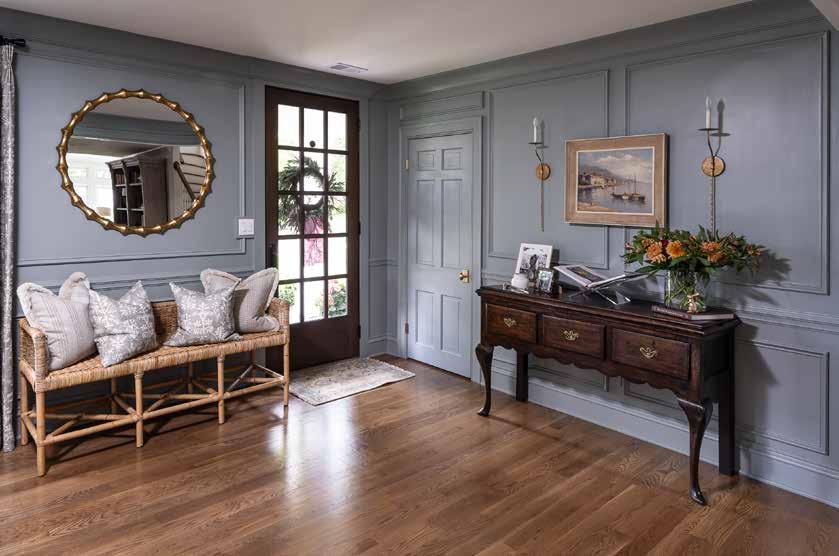
2 Bathed in the soft, sophisticated hue of Benjamin Moore’s Greyhound, the foyer sets a refined tone from the moment one steps inside. The walls and doors are color-drenched for a monochromatic effect that adds depth and cohesion, while newly added wainscoting and thoughtfully re-scaled architectural millwork lend a tailored elegance to the space. Underfoot, custom-blended stain enriches the hardwood floors, offering warmth and grounding the room with natural texture. A mirror and gilded brass sconces introduce subtle metallic accents, complementing the patina of the antique sideboard and vintage maritime painting. Positioned between the dining and family rooms and adjacent to a distinctive “bourbon hall,” this foyer functions as both a transitional space and an expression of the home’s carefully curated charm.
Nestled on a tree-lined corner lot in Lexington’s historic Montclair neighborhood of Chevy Chase, this 4,200-squarefoot residence seamlessly marries classic character with elevated design. Originally built in 1951, the stacked limestone home had long possessed architectural appeal, but it’s true potential was fully realized after an extensive renovation led by Jessica Phillips, principal and lead designer at Willow Homes. The result is a residence that honors its architectural provenance while providing all the nuanced functionality of modern living.
“The location was key for the homeowners,” shared Jessica Phillips. “When this home was listed, they weren’t even really planning to move, but sometimes when you find the right property, things just fall into place and everything works out.”
Drawn to the home’s classic exterior, limestone construction and walkable proximity to the University of Kentucky’s Kroger Field, the owners saw tremendous potential. The house sits on a generous lot shaded by mature trees in a neighborhood prized for its charm and accessibility. After closing in April 2023, the couple tapped Phillips to oversee a comprehensive renovation, with the family moving into the finished home in January 2024.
“Our goal was to open up the floor plan and update many of the details without losing the home’s original character and classic feel,” Phillips added. “We also wanted to create a number of little seating areas, which are perfect for entertaining.”
From the street, the updates are subtle yet transformative. A newly constructed front porch and updated dormers now crown the refreshed facade, which retains its original dry-stacked limestone. Re-tuckpointed with bright white mortar and sand, the stone reads warmer and more luminous, especially when paired with lap siding and creamy trim. Owens Corning TruDefinition® shingles in Sierra Gray add durability and tonal contrast to the roofline, while the original dentil molding was thoughtfully preserved to maintain a sense of architectural continuity. A new sidewalk, gate and retaining walls were added, along with lush landscaping to enhance the home’s curb appeal.
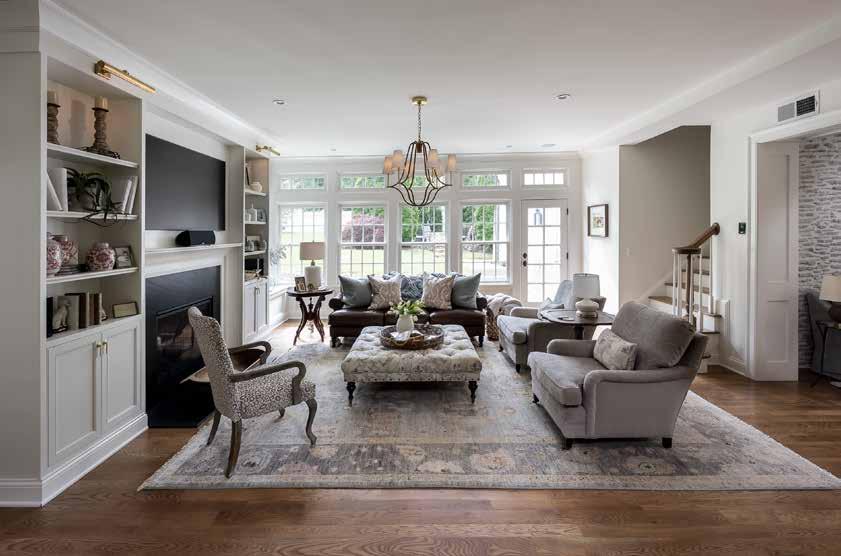
3 Anchoring the heart of the home, this serene family room exudes casual elegance and comfort with a layout designed for gathering and relaxation. Flanked by newly installed built-ins and a sleek gas fireplace, the room opens seamlessly to the foyer, an adjacent “bourbon hall,” and a cozy keeping room just off the kitchen. A wall of expansive windows—enhanced by transoms above—invites generous natural light to pour in, while offering a tranquil view of the landscaped backyard beyond. Layered with rich textures, including an Oushak rug, tailored upholstery and a tufted ottoman, the space strikes a pleasing balance between formality and warmth. A sculptural chandelier and thoughtfully placed accent tables complete the composition, highlighting the room’s understated sophistication and inviting livability.
Inside, the transformation is even more dramatic. Walls were removed to create a spacious, light-filled kitchen and keeping room, reinforcing the home’s new open flow. The fully reimagined kitchen is anchored by a walnut island topped with leathered Taj Mahal quartzite—a statement of both beauty and function. Custom cabinetry in Benjamin Moore’s Swiss Coffee lines the perimeter, paired with mixed metal hardware and a textural blend of v-groove wood and brick backsplashes. A professionalgrade 48-inch ILVE dual-fuel range with pot filler is flanked by generous counter space, while the preserved brick from a former fireplace now adds a rustic focal point beneath an equestrian print.
“The homeowners have a large family, so they wanted a big kitchen, with plenty of space around the island and an adjacent keeping room for additional seating,” Phillips shared.
The keeping room, just off the kitchen, is one of several intimate seating areas Phillips introduced. Featuring exposed stacked limestone walls that match the exterior and were also freshly tuckpointed, this cozy space connects to the side yard and a small mud hall leading to the garage. Nearby, the main family room benefits from a wall of windows complete with transoms that overlook the backyard. New built-ins and a cleanlined gas fireplace ground the space, while layered textiles and curated furnishings lend a sense of comfort and sophistication.
Just off the foyer, a charming space once considered too narrow for a room and too large for a hallway has been cleverly transformed into the “bourbon hall.” With rich quarter sawn white oak cabinetry, Danby marble countertops, and a moody fireplace retaining its original firebox, the space is both refined and inviting. Above the mantel, framed racing silks from a female jockey and a vintage riding crop offer a nod to Kentucky’s extensive equestrian heritage.
The formal dining room, also open to the foyer and kitchen, is a study in tonal harmony. Color drenched in Benjamin Moore Greyhound and dressed with custom Lewis & Wood draperies, the room features rescaled architectural trim, a gilded brass chandelier, and an antique dining set by Jonathan Charles. A Turkish Oushak rug grounds the space with subtle color and pattern, making it equally suited for everyday dining or special occasions.
Above the garage, a private office accessed by its own staircase offers a masculine retreat. Painted in Benjamin Moore’s Brandon Beige, the space includes a lounge-ready leather sectional and eclectic accessories, including a record player and several vintage guitars, while living plants soften the palette and add an organic touch.
The en-suite primary bath continues the home’s emphasis on spa-like comfort with an oversized shower room, featuring steam, dual shower heads, a rain shower, built-in benches and a freestanding tub within a single wet room. Hexagonal marble tile flooring extends throughout, while marble also adorns countertops and decorative inlays, and crisp custom cabinetry completes the space.
In addition to the interiors, outdoor living was also a priority. A large screened-in porch was updated and a cozy firepit area was added to the backyard (not pictured), rounding out the home’s effortless blend of classic Southern charm and modern functionality. With its layered palette, thoughtful detailing, and masterfully executed updates, this Montclair home tells a story of strong vision, carefully curated design and a multitude of details to enhance the experience of everyday living.
4 The fully renovated kitchen balances timeless charm with modern functionality. By removing a former walk-in pantry, the layout was dramatically opened up, allowing for greater flow and visual impact. Custom cabinetry and millwork are finished in Benjamin Moore’s Swiss Coffee, paired with mixed metal fixtures and a layered backsplash of v-groove wood and brick for added warmth and texture. A walnut island topped with leathered Taj Mahal quartzite anchors the space, while a 48-inch stainless steel ILVE dual-fuel range—featuring a gas cooktop, electric oven and pot filler—delivers legendary Italian craftsmanship. At right, a section of exposed original brick from a former fireplace is just visible beneath the artwork, offering a tactile reminder of the home’s charming architectural history.garage, maintaining a seamless flow for everyday functionality.
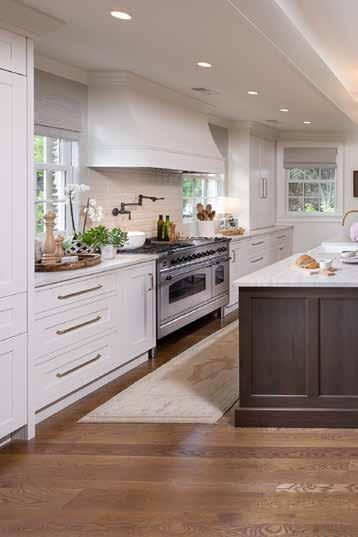
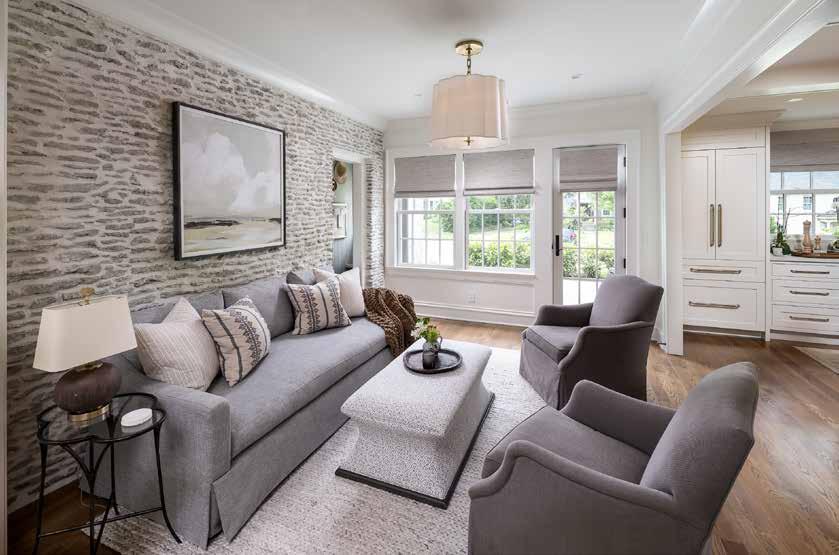
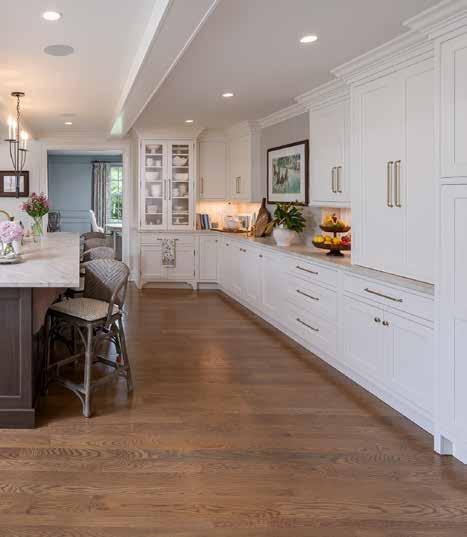
5 Tucked just off the kitchen, this intimate keeping room blends comfort with architectural character, serving as one of several thoughtfully-designed seating areas on the home’s main level. The space is anchored by exposed stacked limestone walls— mirroring the exterior façade—newly tuckpointed with bright white mortar and sand to bring out the natural variation and texture of the stone. A tailored sofa and a pair of upholstered armchairs create a relaxed conversation zone around a sculptural ottoman, all set atop a plush woven rug. Soft custom window treatments and a statement drum pendant light lend a sense of warmth and polish, while large windows and a glass door usher in abundant natural light and provide easy access to the side yard. A discreet doorway leads to a practical mud hall connecting to the garage, maintaining a seamless flow for everyday functionality.
6 Elegant yet approachable, this formal dining room is designed for both aesthetic cohesion and family connection. Open to the foyer and kitchen, the space is fully color-drenched in Benjamin Moore’s Greyhound, creating a rich backdrop for layered architectural details—wainscoting and trim that have been carefully re-scaled to enhance the room’s proportions.
A stunning made-to-order drapery fabric by Lewis and Wood brings a sense of truly custom refinement, while an antique chest and a Jonathan Charles dining set ground the space in classic style. The homeowners were intentional about seating eight at the table, ensuring enough seating for the family. A Turkish Oushak rug adds texture underfoot, and lighting from the same gilded brass collection as the foyer sconces adds a greater sense of consistency to the design.
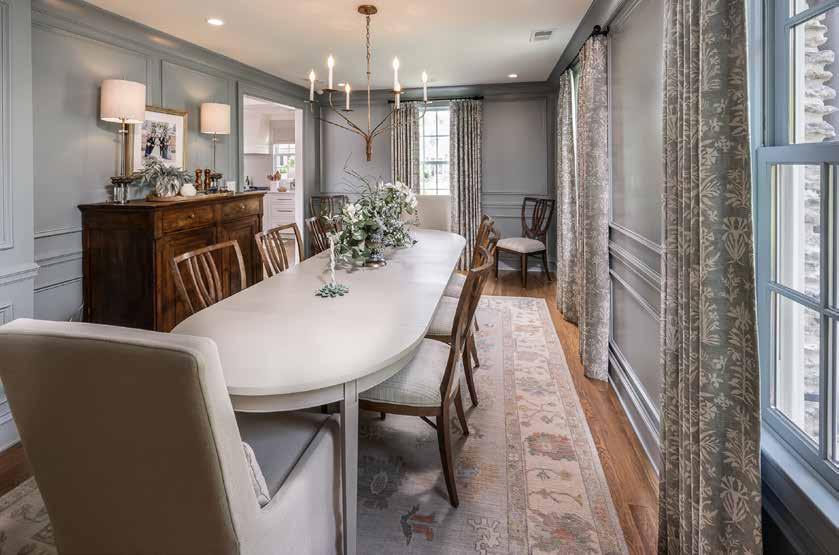
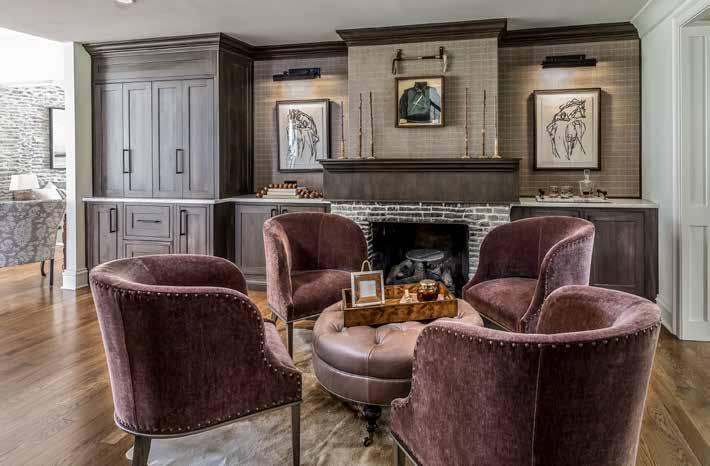
7 Playfully dubbed the “bourbon hall,” this distinctive space was thoughtfully transformed into an intimate lounge that channels the ambiance of a moody bourbon bar. Though narrow and spatially complex—too expansive for a hallway, yet not quite large enough for a full living room—careful planning and bespoke furnishings turned it into a design triumph. Anchored by the original stone firebox, this fireplace has been updated with a new mantel and richly stained woodwork that complements the custom cabinetry, which is crafted from quarter sawn white oak and topped with Danby marble. Equestrian-themed images and picture lights elevate the atmosphere, while a set of four plush, garnet-hued chairs gather around a tufted leather ottoman to create a cozy conversation circle. Above the mantel, framed silks from a female jockey and a mounted riding crop lend an additional nod to Kentucky’s rich equestrian legacy.
8 Located on the second floor, this inviting guest bedroom offers visitors comfort and privacy with its own full en-suite bath. Designed using a curated selection of the homeowner’s existing furnishings and accessories, the space artfully blends textures, tones, and personal touches to achieve a cohesive, layered aesthetic. A black iron bed anchors the room with classic simplicity, dressed in a mix of linen bedding and earthy accent pillows. A vintage-style rug introduces color and pattern, complemented by olive green drapery panels and natural wood accents, including a rustic nightstand and rattan bar cart.
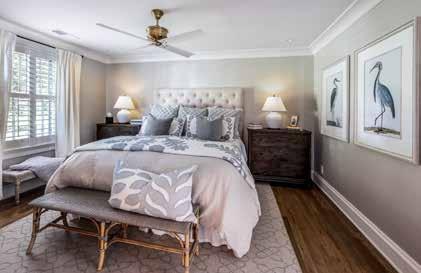
9
9 Situated on the first floor, the primary bedroom exudes a sense of relaxed elegance, proving that thoughtful design can elevate even a modestly-sized space. Anchored by a tall, tufted headboard, the bed becomes a visual focal point that draws the eye upward, subtly enhancing the room’s perceived height. Wide dresser drawers on either side provide generous storage while maintaining a clean, grounded look that also enhances the room’s sense of space. Soft, layered textiles in shades of ivory, dove gray, and muted blue add dimension and a serene vibe, while a woven bench and tailored rug contribute to the room’s textural quality. 7
8
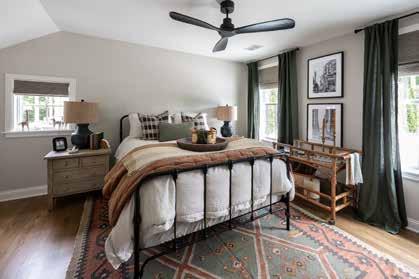
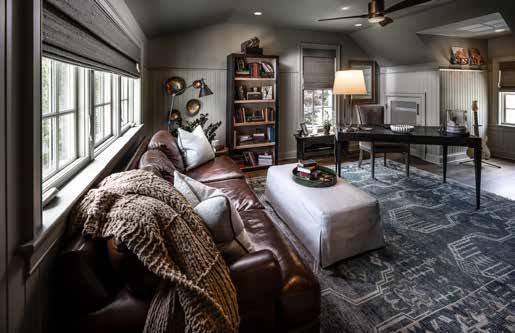
10 Tucked above the garage and accessed by its own dedicated staircase, this private office offers a secluded, richly layered retreat painted in Benjamin Moore’s Brandon Beige. Designed as a multifunctional workspace with masculine undertones, the room combines classic and contemporary elements—from the streamlined desk and tailored lounge seating to personal touches like a record player, a curated collection of vinyl, and vintage guitars on display. A deep leather sectional and patterned area rug infuse the space with warmth, while living plants lend a grounding, organic element. With its own full bath and thoughtful layout, this office balances comfort and creativity in equal measure.
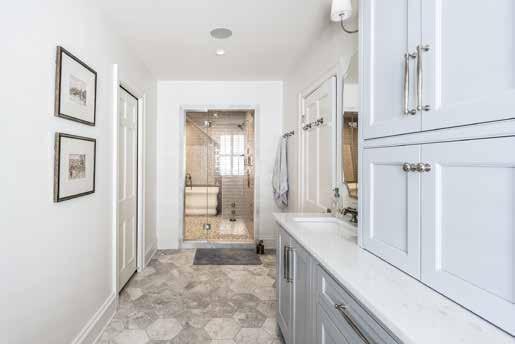
11 This en-suite primary bath delivers a spa-like experience with a thoughtfully designed oversized shower room. Enclosed in glass, the space features steam, dual shower heads, a ceiling-mounted rain shower, integrated benches, and a freestanding soaking tub—all contained within a single, luxurious wet zone. Hexagonal marble tile flooring extends throughout the space, paired with marble inlay on the shower’s accent wall for added texture and visual interest. Outside the enclosure, crisp cabinetry with polished nickel hardware and elegant marble countertops offer ample storage and style in equal measure, while a neutral color palette and layered materials ensure the space feels refined and effortlessly elevated.
Jessica Phillips: Principal & Lead Designer, Willow Homes
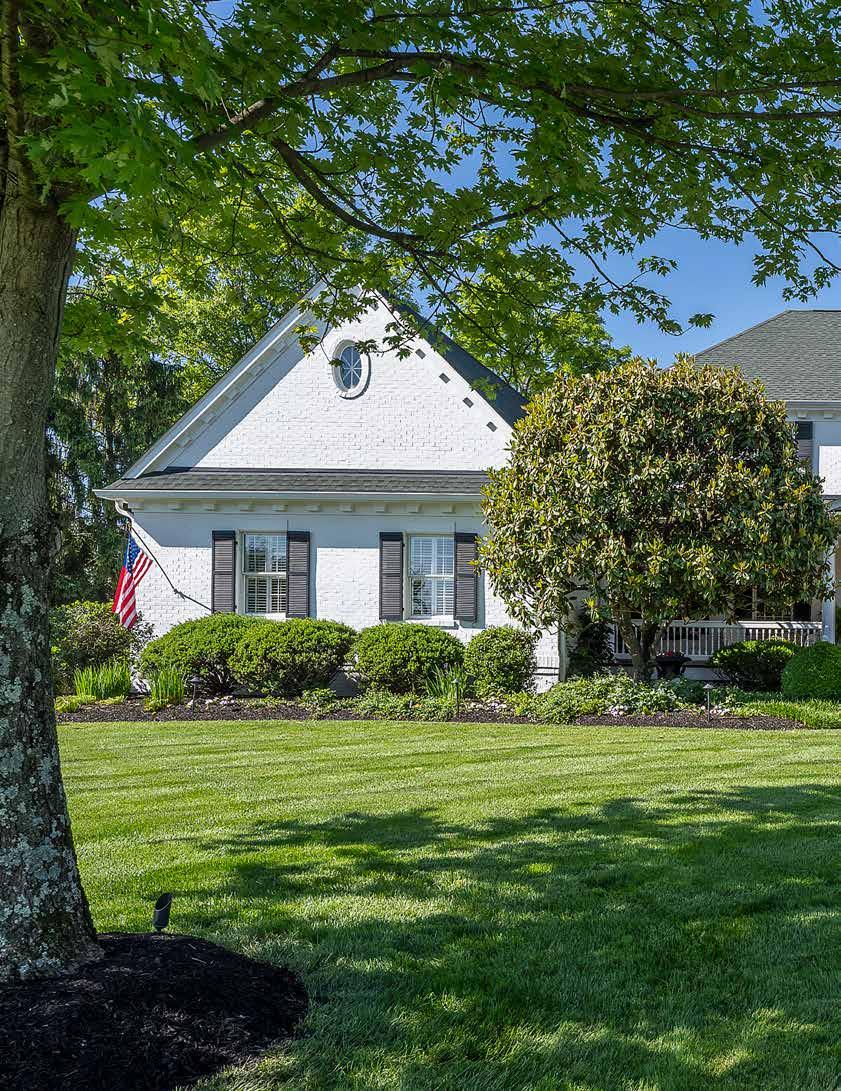
1 This stunning front view captures the full impact of the Geisen home’s Southern charm. The wraparound porch, framed by neatly manicured landscaping and colorful potted plants, is more than curb appeal—it’s where memories are made. With over 30 pots and family heirloom rockers, the porch invites conversation, coffee, and quiet moments.
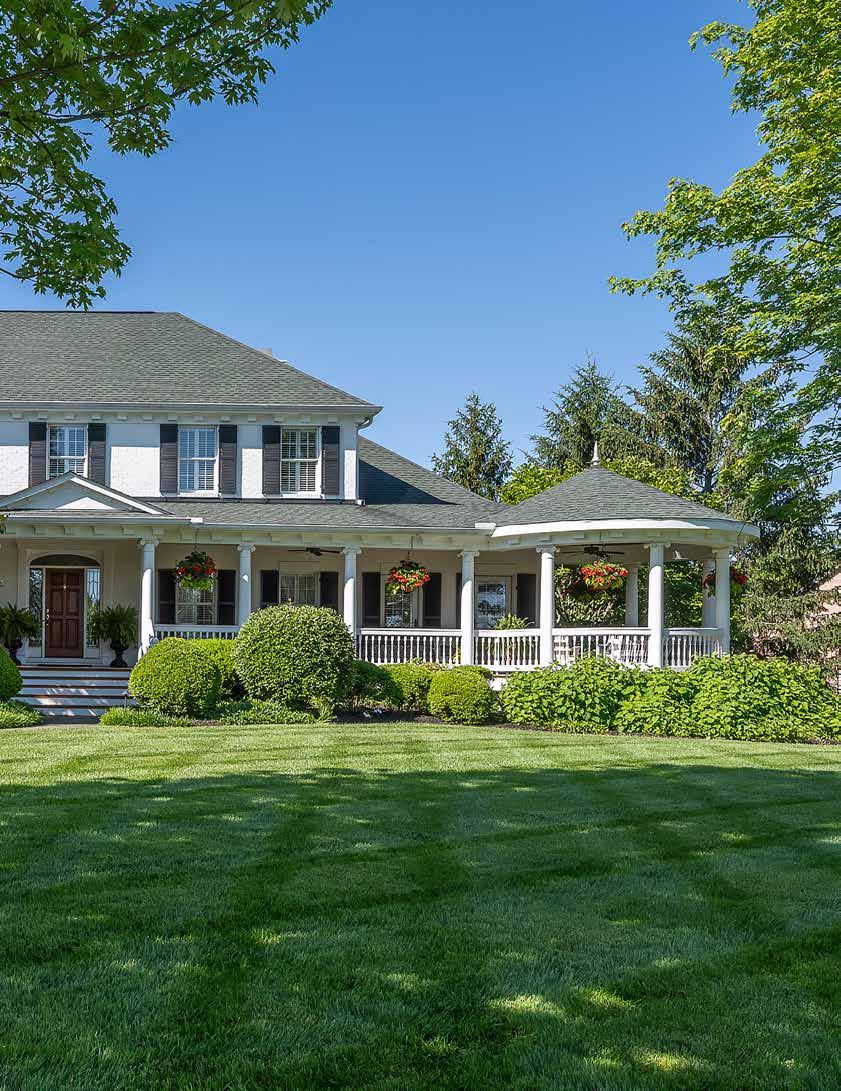
Inside the Geisen Home
By Ray Hunter
Photography by Walt Roycraft
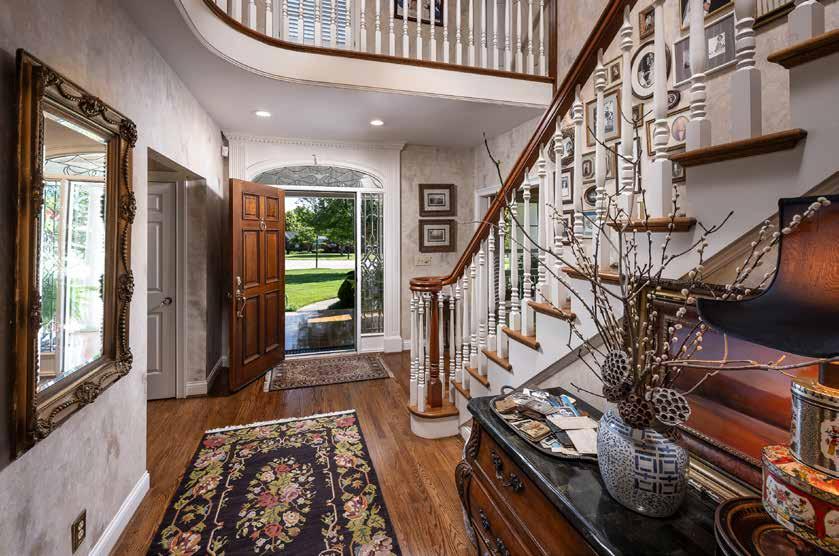
When Sandy and Bill Geisen built their 7,200-squarefoot home in 1998, they weren’t just laying a foundation. They were crafting a legacy. Situated in the charming community of Edgewood, their home blends Southern rustic elegance with warmth, comfort, and personality. Over the years, it has grown with their family, reflecting their personal tastes and their love for gathering, entertaining, and honoring the past.
From the moment guests step onto the expansive front porch, adorned with over 30 potted plants and heirloom rocking chairs, it’s clear that this is a home built for connection.
“The porches are our favorite places,” Sandy said. “They bring us peace, and they bring people together.”
Inside, the home includes five bedrooms, four full baths, and three half baths. There are specialty spaces designed for both productivity and leisure, including two offices, a workout room, and what the couple affectionately calls their “dirty kitchen,” a secondary prep space ideal for entertaining large groups. The overall design is rooted in “Southern charm and comfort,” Sandy explained, with a goal of making the house feel inviting and relaxed.
“The house is big, but it doesn’t feel formal,” Bill said. ‘It feels lived in. That’s exactly what we wanted.”
The kitchen, dirty kitchen, and porches are standout areas for the Geisens, not just because of their visual appeal but because they’re where life happens.
“When people come to our house, they are wowed by the front porch,” Sandy said.
Inside, arched doorways, statement light fixtures, a limestone hood, rustic beams, and pewter countertops bring the spaces to life with personality and texture.
In 2022, the couple completed a major expansion and renovation. They pushed out the kitchen and master bath walls, added a large rear porch, and built a firepit area. These changes were thoughtfully designed to bring the family closer together.
“Our grandchildren love to visit,” Bill said. “There’s space for everyone, and it always feels like home.”
2 The entryway blends warmth and tradition with personal touches at every turn. A rich wood door opens to reveal an elegant staircase lined with family photos, setting a tone of hospitality and heritage from the moment you step inside. Details like the floral rug, antique mirror, and marble-topped chest create an inviting transition into the rest of the home.
Beyond style, the Geisens have filled their home with meaningful heirlooms and collected treasures. A mirror gifted to Sandy’s grandmother in the late 1800s hangs in a powder room. A dining room buffet and China cabinet once belonged to Bill’s grandparents. Rocking chairs from Sandy’s Great Aunt Kitty grace the front porch. Photographs and mementos from family members are displayed throughout, creating a space rich with memory and tradition.
“We’ve collected things over the years that have meaning to us,” Sandy said. “Every corner has a story.”
The home features both regional and international influences throughout. A painting from an artist in Asheville, North Carolina, pillows from Greece, and a hand-carved sheep named Winston from London now rest in the formal living room. Outdoors, Sandy worked closely with a landscaper to fill the yard with lush hydrangeas, magnolias, and climbing plants. A kitchen garden adds fresh herbs, while ceiling heaters on the back porch make it possible to enjoy the space well into the colder months.
“We love to cook. We also love to porch sit,” Sandy said. “Sometimes it’s difficult to pick which porch to sit on!”
The home adapts to every season, offering cozy corners in the winter and breezy, shaded retreats in the summer. Whether it’s a quiet morning with coffee or a spirited evening with guests gathered around the fire pit, the home offers a rhythm that supports connection, comfort, and ease.
The Geisens credit much of their home’s lasting charm to the professionals who helped bring it to life. Tim Burks Builders constructed the original house, and Gustin Construction completed the renovation. Designer Sara Berninger played a key role in shaping the updated spaces.
“Sara really understood our vision,” Sandy said. “Her fingerprints are on everything in the primary kitchen, dirty kitchen, rear porch, and master bath.”
More than two decades after they first built it, the Geisen home remains a dynamic, welcoming space. It is a true reflection of the family who calls it home. 3
3 Plush seating and layered textiles create a cozy but refined atmosphere in the main living room. Oversized windows bathe the space in natural light, while built-in cabinetry and a fireplace ground the room with classic symmetry. Botanical art and Chinoiserie pottery add a personal flair, making the room feel both curated and lived-in.
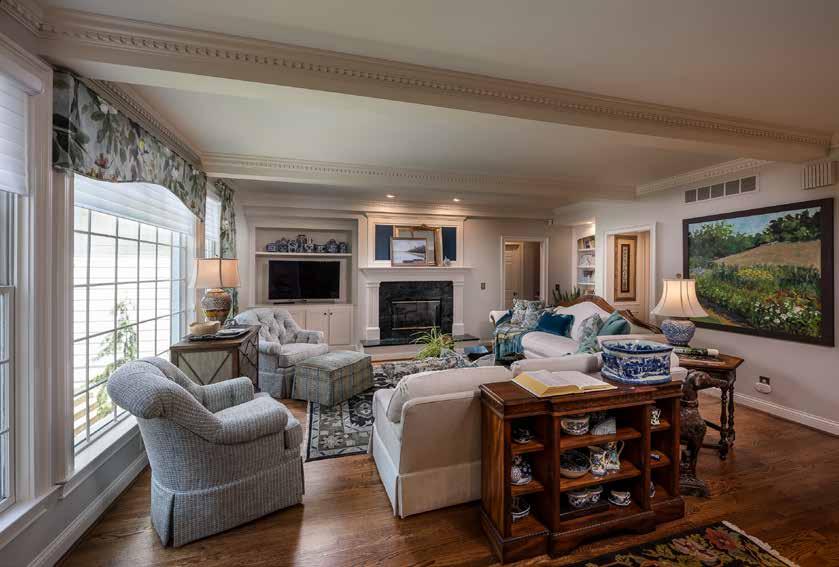
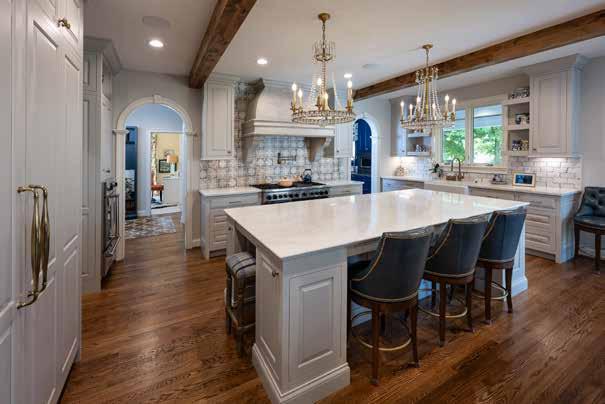
4 The kitchen’s custom hood, patterned tile, and warm wood beams give it a blend of European charm and modern functionality. Double chandeliers illuminate the expansive island, while open shelving displays treasured pieces collected over time. Arched entryways provide graceful movement between the adjoining rooms.
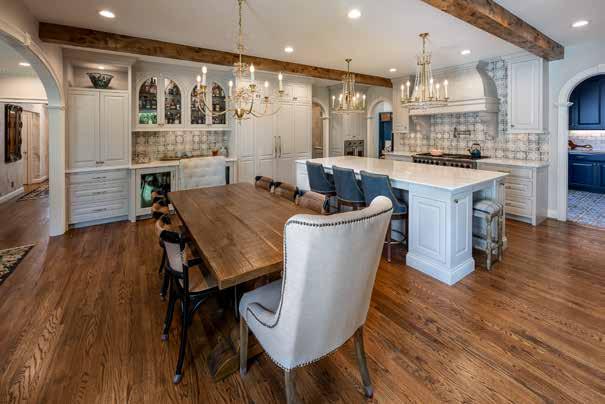
5 This second view of the kitchen highlights the Geisens’ large wooden dining table, chosen as much for its character as its practicality. The rustic finish and sturdy build make it a natural centerpiece for family meals and lively conversations. Surrounded by a mix of seating, including upholstered captain’s chairs and metal-framed side chairs, it reflects the casual elegance that runs throughout the home. Overhead, coordinating chandeliers tie the space together with a touch of sparkle and symmetry.
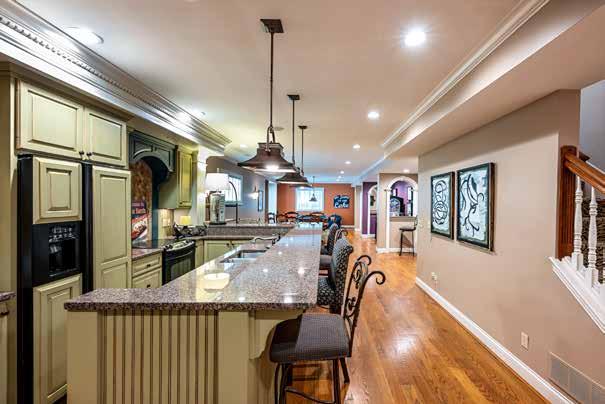
6 The lower-level kitchen and entertaining area offer a more relaxed and playful contrast to the home’s main floor. Distressed cabinetry, industrial lighting, and bold wall art give it a lounge-like atmosphere ideal for hosting game nights, watching movies, or enjoying snacks with friends and family.
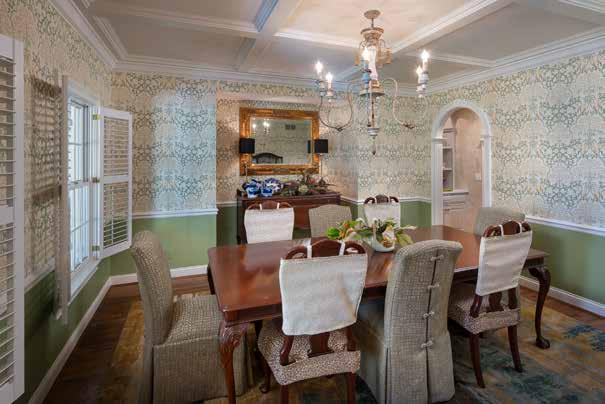
7 In the formal dining room, soft green tones balance the patterned wallpaper for a fresh but timeless look. A carved wood table sits beneath a delicate chandelier, and thoughtful accents, such as plantation shutters and a gilded mirror, lend elegance to every dinner gathering. The arched doorway adds architectural interest without overpowering the room’s calming rhythm.

8 The primary bedroom showcases Sandy’s vision of Southern rustic elegance, blending plush fabrics with antique touches. The canopy headboard, patterned drapes, and ornate furnishings bring a sense of tradition and comfort to the space. The layered rugs and cozy textures make it both refined and deeply personal—a retreat designed for rest and reflection.
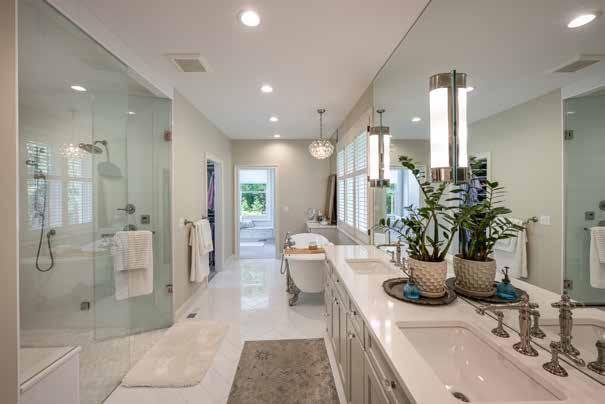
9 Soft light and sleek finishes create a calm, spa-like atmosphere in the primary bathroom. The white-on-white palette enhances the airy feel, while chrome fixtures and a freestanding tub add a touch of luxury. The design strikes a balance between functionality and style, creating a space that accommodates both daily rituals and quiet moments.
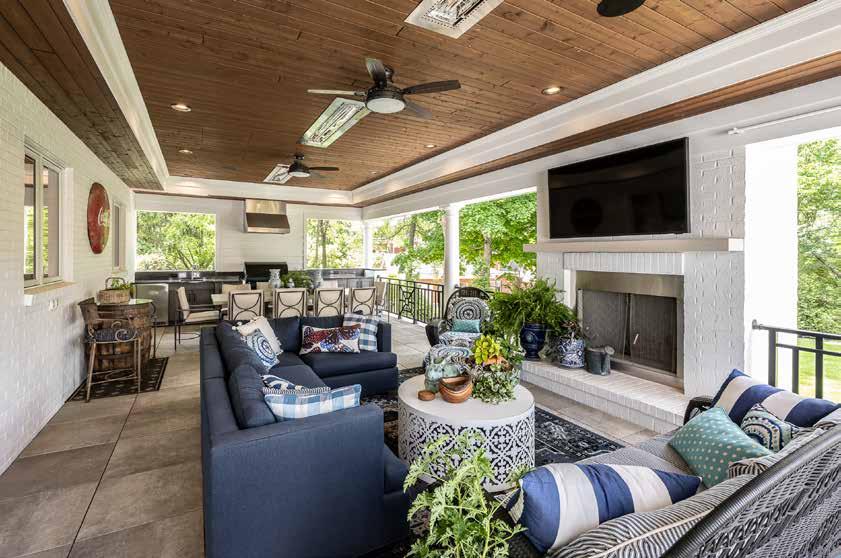
10 This outdoor living space is designed for year-round enjoyment. With a built-in grill, TV, fireplace, and cozy sectional, it’s a true extension of the home. The wood-paneled ceiling and white brickwork strike a balance between rustic and refined, while blue and white accents echo the home’s interior palette in a fresh, inviting way.
HOME CREDITS
Original Home Builder: Tim Burks Builders
Renovation Contractor: Gustin Construction
Interior Designer: Sara Berninger
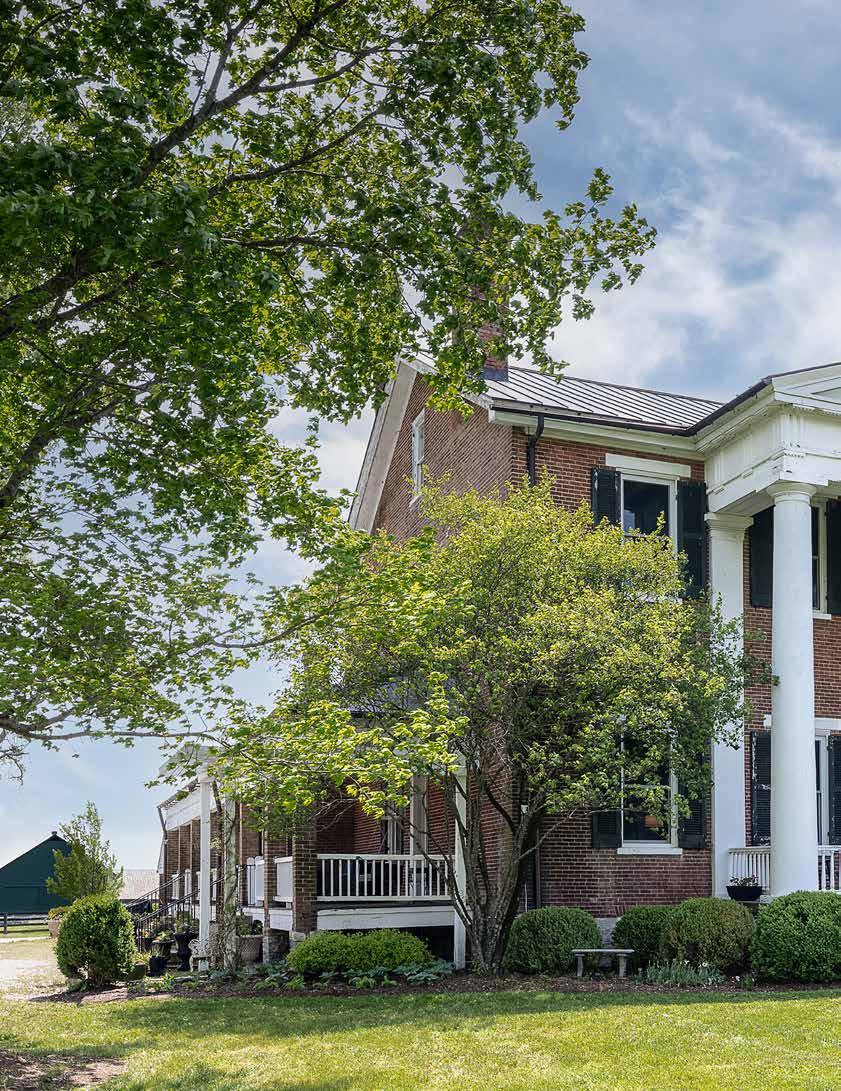
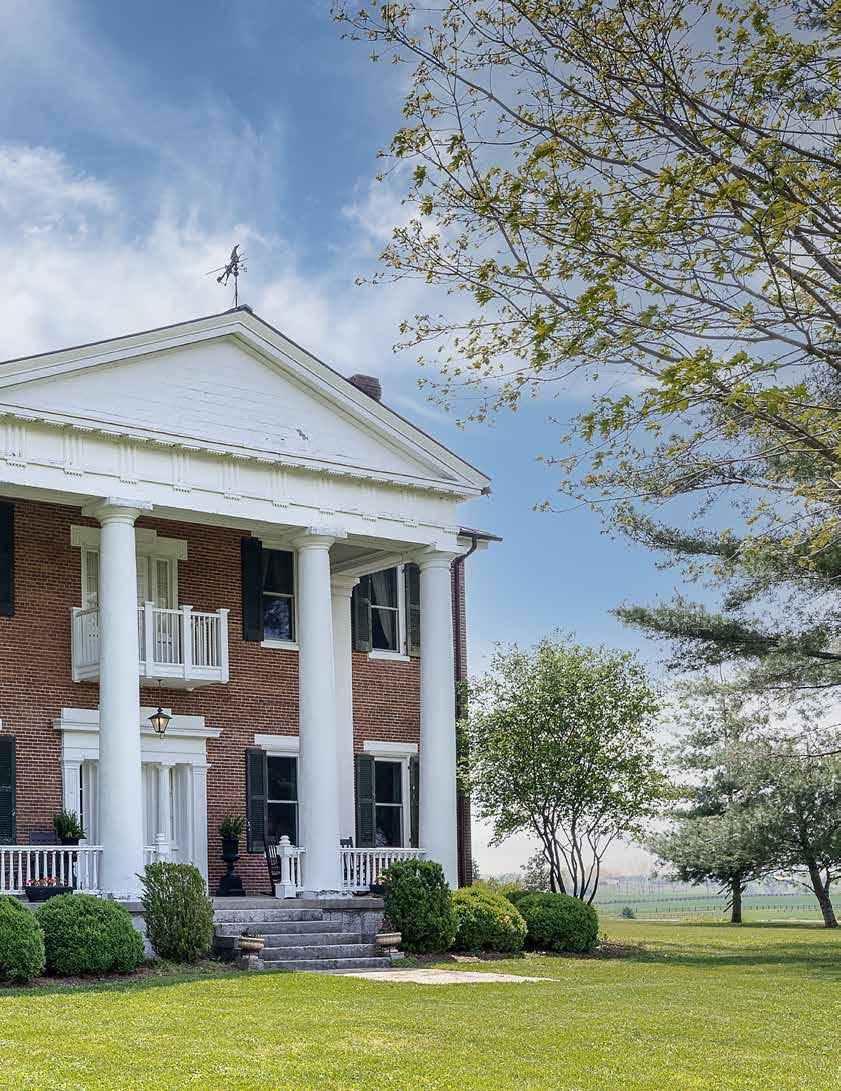
Historic Arcadia Farm
A Living Legacy In The Kentucky Countryside Historic Arcadia Farm A Living Legacy In The Kentucky Countryside
By Ray Hunter
By Ray Hunter
Photography by Walt Roycraft
1 With its towering columns, crisp white trim, and classic symmetry, the facade of The Shelby Manor exemplifies early 19th-century Greek Revival architecture. A central balcony and expansive front porch add both formality and Southern charm, while the surrounding trees and open sky frame the house in natural grandeur.
Photography by Walt Roycraft
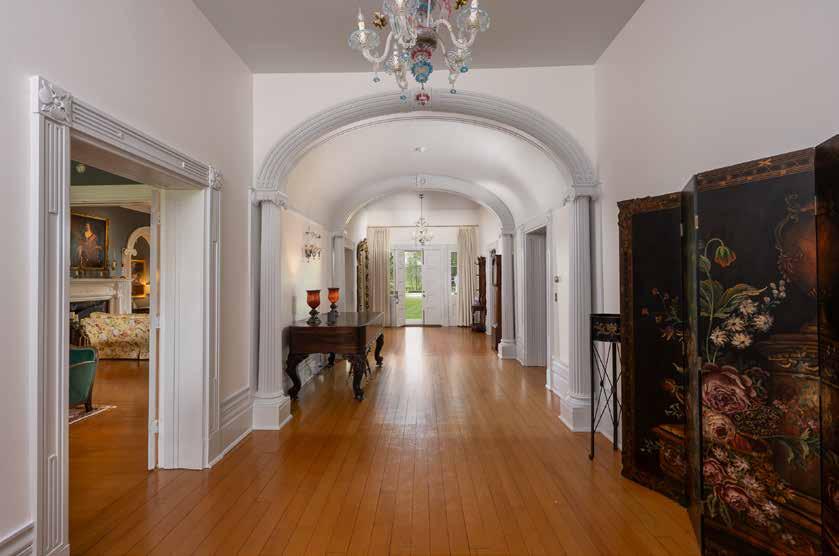
2 The central hallway welcomes visitors with a series of graceful arches and fluted columns that echo the home’s classical roots. Original white ash flooring glows beneath Murano glass chandeliers, while carefully selected period accents, such as the antique grand piano and delicate sconces, underscore the thoughtful balance of history and restraint.
Amile off the main road, deep in the middle of a 700-acre working farm, sits The Shelby Manor at Historic Arcadia Farm. Built in 1836 by Isaac Shelby Jr., son of Kentucky’s first governor, the home is a textbook example of Greek Revival architecture, featuring soaring columns, expansive porches, and original materials that have withstood the test of time.
Today, it is the residence of Jerry Houck and Paul Webb, who are dedicated to preserving its history while making it a comfortable and welcoming place to live and entertain.
The home spans approximately 9,000 square feet across four floors and a rear wing. It includes five bedrooms, five and a half bathrooms, two grand salons, a library, a formal dining room, and the original winter kitchen. Despite the property’s size and historic nature, Jerry and Paul are intentional about keeping it warm and livable rather than frozen in time.
“Our vision is to keep the home with a historic aesthetic, but making sure it is livable and not a museum is key for us,” Jerry said.
Their personal style leans minimalist, with carefully chosen pieces that reflect their taste rather than simply replicating the period. Furnishing a home like this is an ongoing process.
“We find a piece we like and often find another that we like better,” Jerry explained. “Furnishing a house like this can be fun but also challenging.”
One of Jerry’s favorite spaces is the 12-by-40-foot center hall. A handcarved archway anchors the corridor, which features the home’s original white ash floors and striking Murano glass chandeliers. The couple kept the walls light and the decor restrained, allowing the craftsmanship to shine.
The library offers a more dramatic departure, with peppercorn-colored walls, stained woodwork, and velvet furnishings. This is the only room in the house with dark wood finishes, and the couple leaned into that moodiness to give it a masculine, grounded feel.
The twin formal salons are divided by oversized double doors and feature fireplaces, tall windows, built-in cabinets, and columned insets that echo the architectural motifs found in the main hall. The dining room can seat 20 at a custom table, pairing green velvet curtains with a butter-yellow color palette and another Murano chandelier.
“For a longtime restaurateur, entertaining here in the fall and winter is dreamy,” Jerry added. “I cook all the time for events and guests, so having a kitchen with tons of workspace, counters, and storage is a must.”
Just down the hall is the original winter kitchen, now part of the main house but once a separate building used for cold season cooking.
Outside, the land unfolds in every direction. A paved, tree-lined driveway leads to the front of the home. The immediate landscaping is manicured, but it gives way to open fields and wooded areas that reflect the property’s agricultural heritage. Jerry and Paul do all the landscaping themselves, adding to it gradually as inspiration strikes.
“The more we live with the space, the more ideas flow,” he said. “We want it to feel natural and not over-designed.”
Jerry, Paul, and their four dogs enjoy walking the land, tending to their gardens, and relaxing on one of the home’s three large porches.
“Arcadia is a Greek word for pastoral or peaceful,” Jerry said. “Some of our favorite things to do are walk the property and enjoy the stillness that we didn’t get living in town.”
The home is also the centerpiece of their business. Arcadia serves as a luxury wedding venue, hosting events almost every weekend. During the holiday season, the manor becomes a hub for public tours, dinners, and festive gatherings.
“This house was made for entertaining,” Jerry said. “We aren’t afraid of work; we have big visions and dreams, and hopefully, we will build our legacy here.”
For Jerry and Paul, preserving The Shelby Manor isn’t just a passion project. It is a way of life rooted in hospitality, history, and hope for the future.
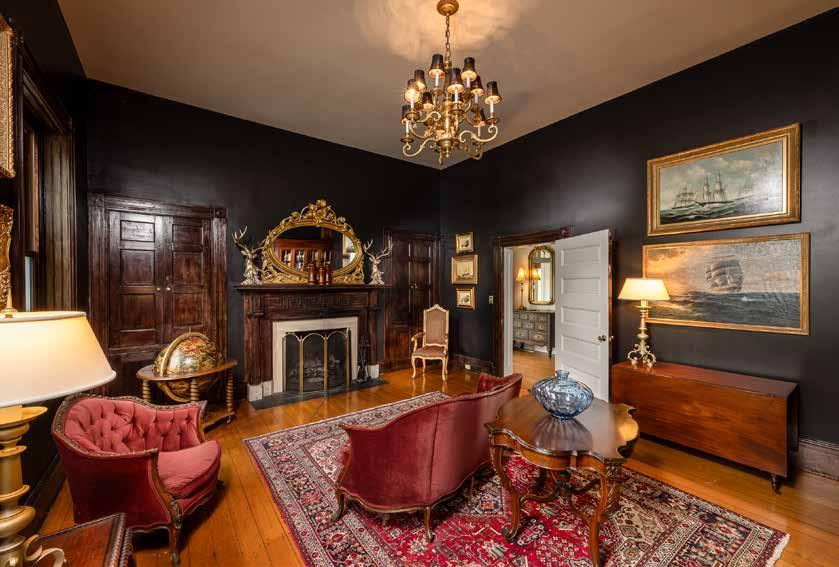
3 Bold and moody, the library is the only room in the home with stained woodwork, creating a rich contrast against the peppercorn-hued walls. Gold-framed maritime art and velvet upholstery in deep reds and plums give the space an old-world, masculine elegance, enhanced by a gilded mirror above the fireplace and a striking brass chandelier.
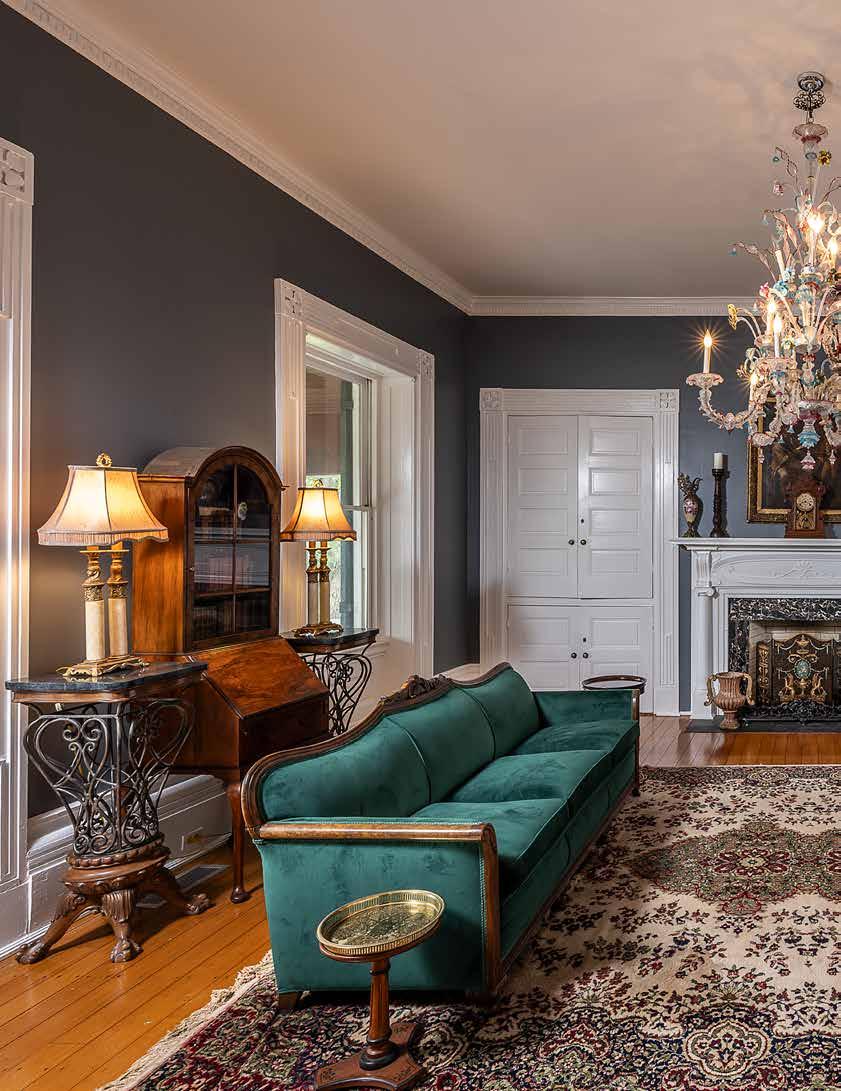
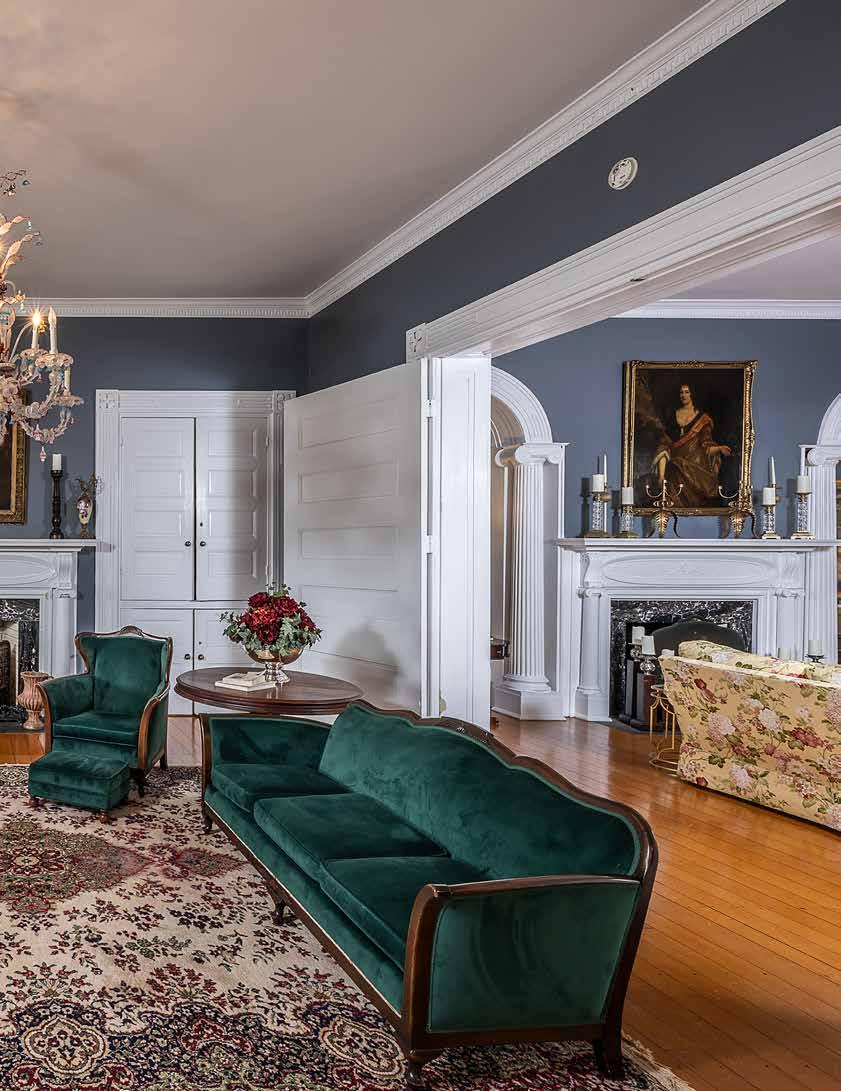
4 One of two adjoining formal salons, this room showcases the home’s refined architectural details, featuring an ornate fireplace surround, built-in cabinetry, and a hand-blown Murano chandelier. Deep green velvet seating and polished wood floors anchor the room, inviting guests to linger in its gracious, gallery-like setting.
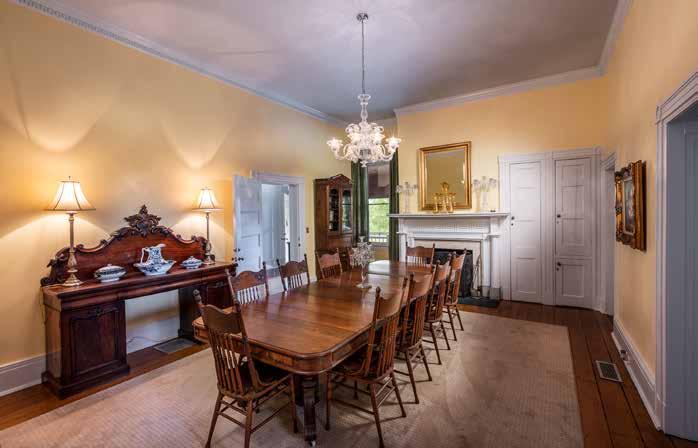
5 Refined and inviting, the formal dining room blends traditional elegance with ease. The antique sideboard and tall glassfront cabinet provide a classic backdrop for the long table, while a Murano chandelier adds a touch of modern sparkle above. Architectural details, such as built-in cupboards and deep crown molding, frame the space with quiet sophistication.
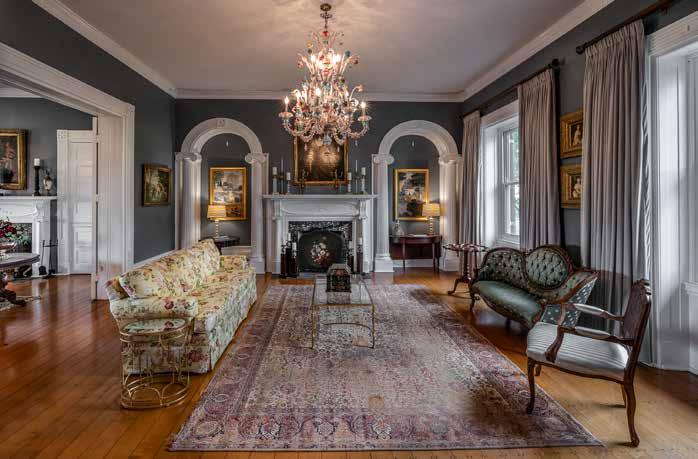
6 The second salon mirrors the first in structure but introduces its own character through arched wall niches, romantic floral upholstery, and soft ambient lighting. Twin columns echo those in the entry hall, drawing the eye upward to intricate crown moldings and a second Murano chandelier that bathes the room in soft, colorful light.
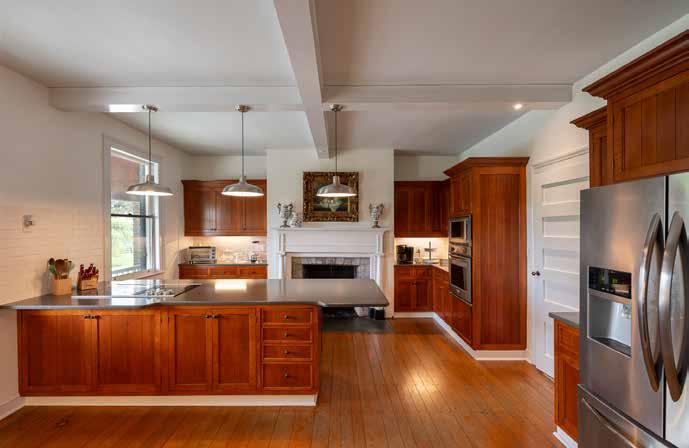
integrates
functionality
by
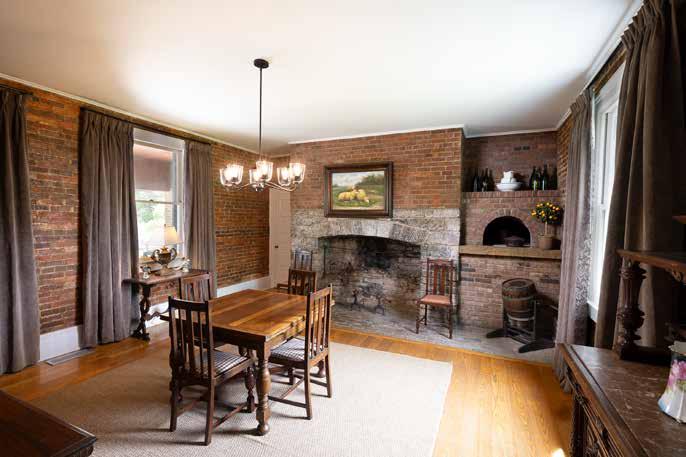
7 The kitchen seamlessly
modern
within a historic footprint. Warm wood cabinetry and polished stone countertops are complemented
vintage touches, such as the fireplace and an ornate gold-framed mirror. Oversized pendant lights and a central island enhance both prep space and casual gathering potential.
8 Once a freestanding building, the winter kitchen retains its rustic charm with exposed brick walls, a massive stone hearth, and an original brick oven built into the back wall. Dark velvet drapes and warm lighting give the room a grounded feel, highlighting the preserved character of the early homestead.
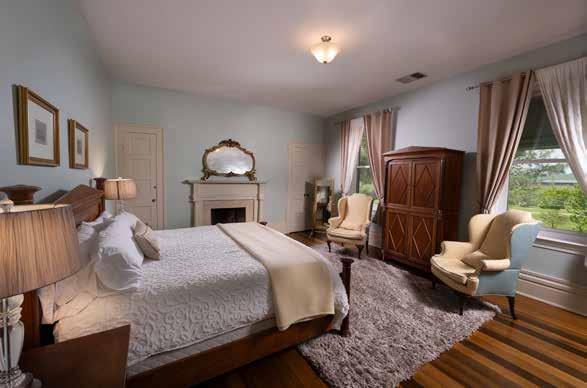
9 Soft natural light floods the upstairs bedroom through tall sash windows that offer sweeping views of the front lawn. The room’s antique furniture, including a carved mirror and armoire, blends with delicate pastel walls and layered textures to create a peaceful, understated retreat.
10 A blend of whimsy and vintage drama defines this primary bathroom, where glossy black fixtures meet ornate gold accents. The oversized jetted tub commands attention, while the exposed brick wall behind the twin pedestal sinks nods to the home’s original craftsmanship. French doors open to a private balcony perfect for soaking in the view.
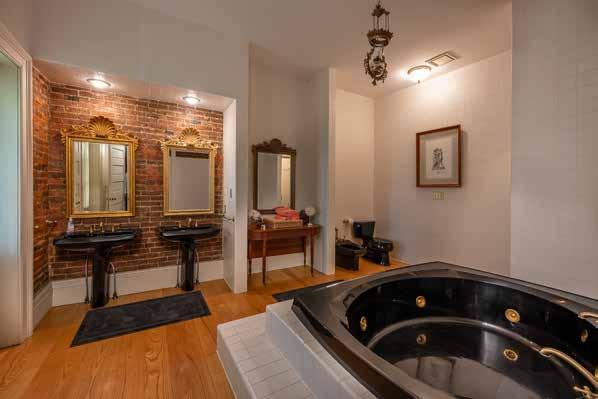
HOME CREDITS
Custom Cabinets: Original to the house
Flooring: Original White Ash milled on the property
Builder: Isaac Shelby Jr.
Interior Designer: Jerry Houck and Paul Webb
Lighting Fixtures: Murano Glass from Italy
Landscaping: Jerry Houck, Paul Webb, and farm staff

A Place To Play, Reflect, and Remember E.P. ‘Tom’ Sawyer State Park
By Ray Hunter
Courtesy of Andrew Spence & Ryn Hayden
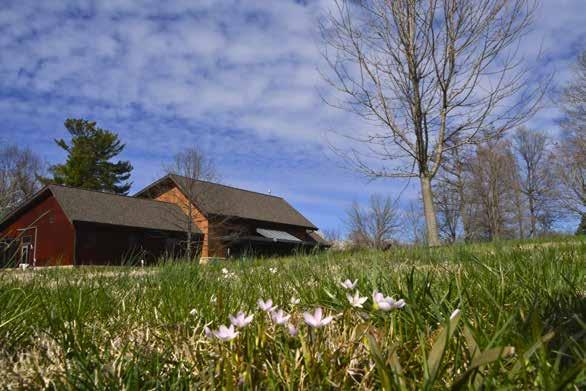
2
1 An evening sky stretches in dramatic shades above the fields at E.P. “Tom” Sawyer State Park. Moments like this, while fleeting, are part of the everyday beauty that keeps walkers, joggers, and nature lovers coming back. Whether you’re visiting for exercise, stillness, or inspiration, scenes like this support Andrew’s belief that the park serves people who seek peace and restoration just as much as it serves athletes and eventgoers.
2 The Sawyer Hayes Community Center stands quietly among blooming spring wildflowers and leafless trees, offering a peaceful setting for weddings, events, and seasonal arts programming. As a key gathering space within E.P. “Tom” Sawyer State Park, it serves as both a creative and communal hub for visitors throughout the year.
Photography
Photo Credit: Ryn Hayden

something for every kind of visitor.
Park Manager Andrew Spence, who has been with the park since 2022 and took over as manager in 2023, says that variety is no accident.
“There’s actually a lot of overlap between running a museum and running a park,” Andrew said, referencing his background in Museum Studies. “I think a lot about the different visitor motivations—explorers, facilitators, experience-seekers, professionals, and rechargers. We have something for everyone.”
The park’s location makes it ideal for short, meaningful visits, and it’s the only state park in Kentucky accessible by city bus. Visitors flock to the 16 pickleball courts, one of the region’s largest public pools, and a bustling gym that sees heavy use during the winter months.
“If it’s light out in the summer, the south side of the lot is usually full of people here to play pickleball,” Andrew said. “And our pool is a major part of the park’s summer identity.”
Other park amenities such as the BMX track, soccer and softball fields, dog park, and remotecontrol airfield are operated through agreements with community groups. In addition, the Recreation Department offers programming such as archery lessons and pickleball leagues and has recently revived its Community Garden and Summer Camp programs after a brief hiatus.
The land that now invites daily play and community gatherings once served as the grounds for Central State Hospital. A historical marker near the Lakeland Road entrance tells part of that story, while a few of the hospital’s old storage barns still stand on the property.
“We usually offer History Hikes in the fall,” Andrew explained. “They’re a great way to point out the hospital’s coal slag trails, old water retention structures, and other remnants people might otherwise miss.”
Nature lovers can choose from several trails within the park. The one-mile Fitness Loop is a well-maintained crushed stone path, and the Goose Creek Trail provides a more wooded experience along the park’s western edge. Cyclists enjoy the loop surrounding the Sawyer Hayes Community Center, and one often-overlooked feature is that it is free and open all day.
Despite being one of the busiest parks in the system, there are still moments of quiet to be found. Andrew points to a pine grove near the BMX track and an off-trail gathering spot nicknamed the Apple Patch, a lightly wooded area used by staff for informal cookouts.
“We use that space so the shelters can stay open for the public,” he said.
The Sawyer Hayes Community Center is another vital part of the park. It serves as a venue for weddings and community events and recently hosted off-season arts and music programs.
“It’s a major hub for memory making,” said Andrew. “We’re hoping to do even more with it in the future.”
The Tom Sawyer State Park Foundation supports much of what happens behind the scenes, from organizing large-scale pickleball events to funding park beautification and improvements.
Visitor feedback is overwhelmingly positive, with many citing the park as one of their favorite places to walk or reconnect with nature. Others share nostalgic memories of childhood sports leagues and family gatherings.
“When I tell people I work here, I often hear stories about playing organized sports here as a kid,” Andrew said.
One of Andrew’s favorite recent memories is tied to the expansion of Shelter 1’s playground, which now includes more accessible features and twice the play space it previously had.
“My son even helped pick out components from the catalog,” he said. “Now he tells people he helped build it.”
With its unique mix of recreation, history, and community spirit, E.P. “Tom” Sawyer State Park continues to be a place where everyone — from athletes and families to hikers and history buffs — can find something to enjoy. Readers can learn more about the park by visiting www.parks.ky.gov.
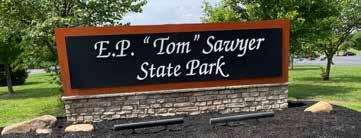
4 3
3 The entrance sign at E.P. “Tom” Sawyer State Park sets the tone for what visitors can expect: an inviting, well-maintained space that reflects both pride and purpose. Located in the Louisville suburbs, this park is uniquely positioned as the only Kentucky State Park accessible by city bus. With over 550 acres of open fields, wooded trails, and athletic facilities, it has become a daily destination for locals and a treasured escape for city dwellers seeking a connection to nature.
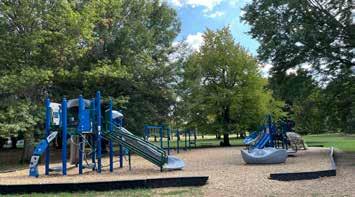
4 This recently expanded playground near Shelter 1 is more than just a place for kids to climb and slide. It’s a symbol of community investment and accessibility. The playground now includes double the equipment and thoughtful features for children of all abilities.
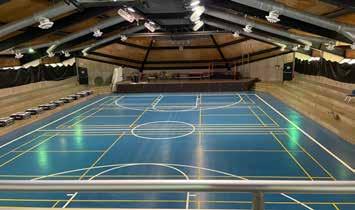
5 6
5 Inside the park’s large, multi-use gymnasium, winter programming stays active and strong. When temperatures drop, this space fills with rentals and community activities. Whether for basketball, pickleball, or group events, the gym reflects the park’s year-round purpose and its commitment to serving a wide range of visitors. It is just one example of how the park adapts to the community’s evolving needs.

6 The park’s expansive pool holds more than half a million gallons of water and stands as one of the largest public pools in the region. It’s more than a summer attraction. It’s a social and recreational gathering place for families, friends, and swimmers of all ages. On warm days, the surrounding patio fills with conversation, laughter, and splashes. As Andrew said, the pool is a big part of the park’s summer identity, offering a place for fun, relaxation, and connection.
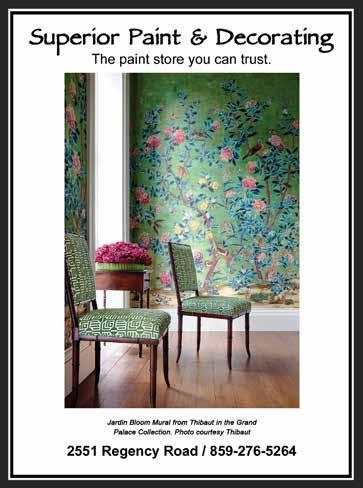

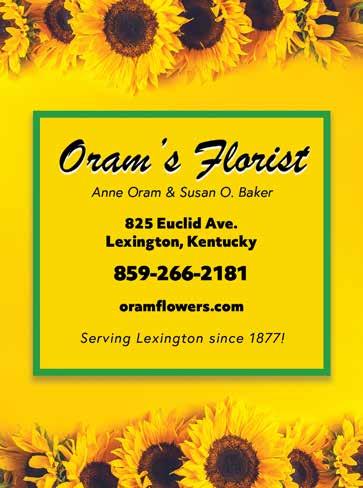


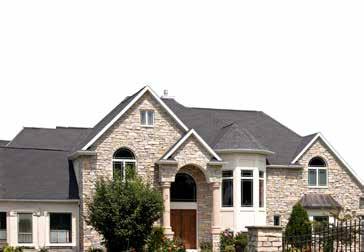



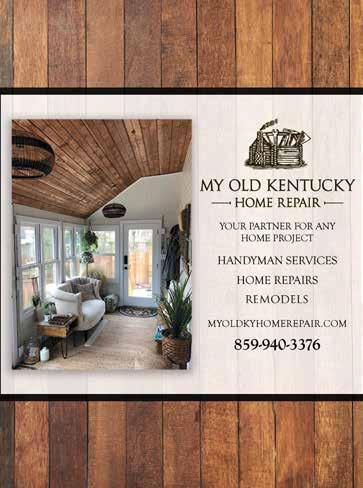
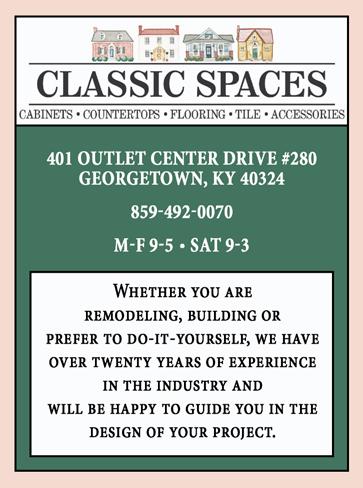
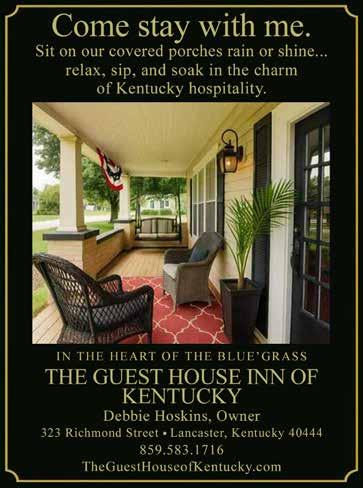


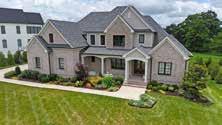
$2,700,000 Reserve at Greenbier

2584 Cayman Heights
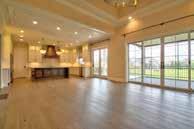

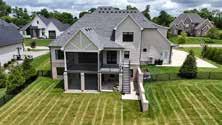
Absolutely stunning, custom designed fine home backing to Greenspace! Main level 10 ft ceilings, 9 ft on second Great Kitchen outfitted with Bosch appliances, two ovens, huge walk in pantry Lovely main level Primary Suite with spa bath & custom closet Open porch for grilling and lower level has another screened porch So many extra features; custom decor, Generac generator, instant hot water, geothermal, irrigation system, fenced yard, radon mitigation system Fantastic garage is heated, cooled and has Premier floor covering, plus electric car charger & golf cart garage!.
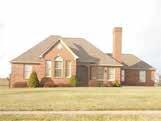
4005 Port Royal Drive

$475,000 |Richmond
Wonderful Ranch with 9 ft ceilings, Living Room with Fireplace, big Kitchen with pantry, delightful Sunrooom, VaultedPrimary Bedroom, nicely landscaped on an acre lot!
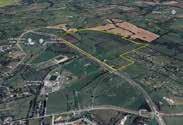


Welcoming Covered porch, vaulted Living Room, great kitchen with granite, 9 Ft ceilings, nice Primary suite with luxurious Bath, 3 space garage. Newer HVAC, private yard! COMING SOON!

3416 Bay Springs Park 2404 Eastway Drive
$475,000 |Blackford

$325,000 |Southland
Darling Stone home on almost half an acre! Located in charming, friendly Southland! 4 BR, Big garage! Really great opportunity! Roof less than a year old! Newer windows!
$10,203,765 Jessamine County Nicholasville 309+ acres
3190 East Nicholasville Bypass



Approximately 309 acres of prime potential development land located on East Side of new Bypass Gently rolling with lovely views and direct access from East Nicholasville Bypass, also Back Forty Pike and there is a connector to Union Mill Rd (169) Large metal workshop building, tobacco barns and sheds
www.homesinlex.com l
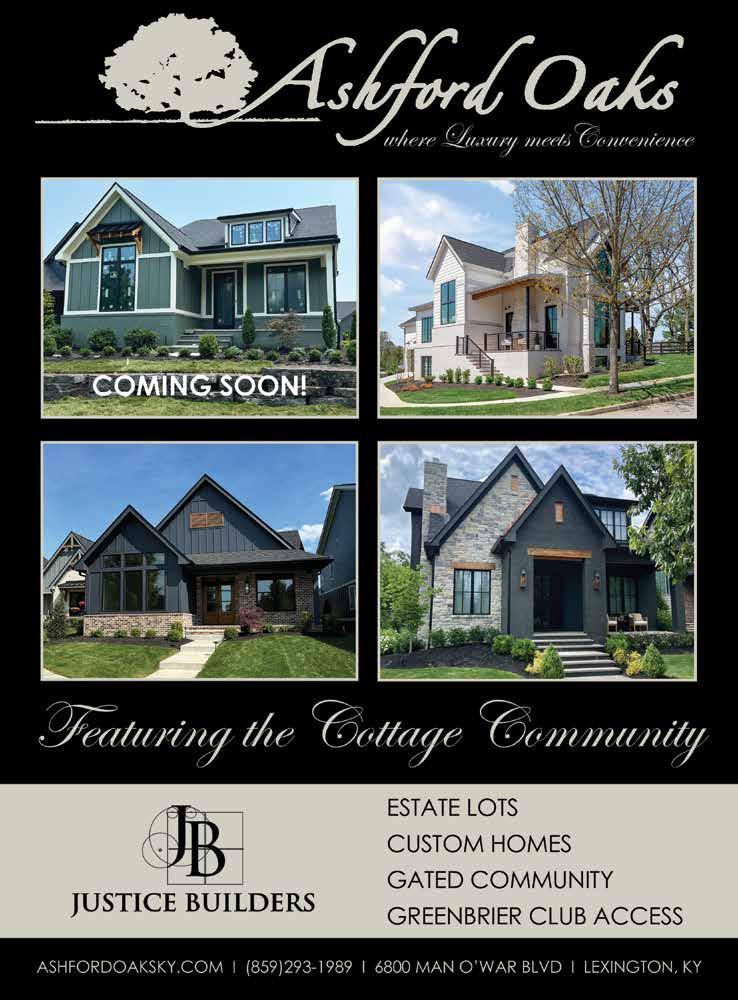
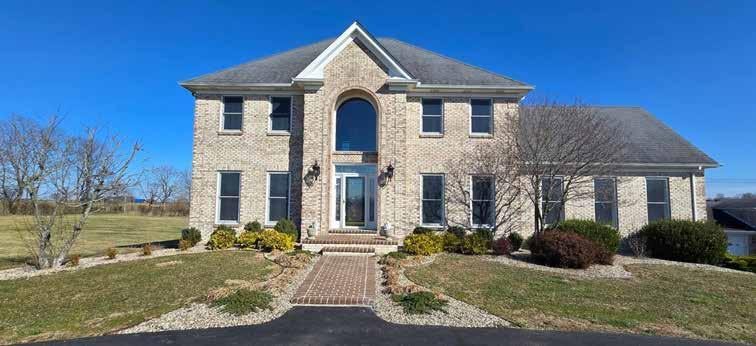
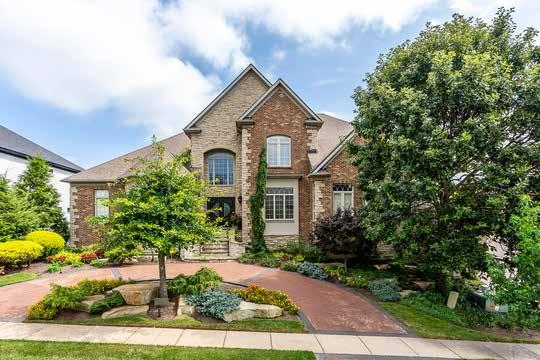


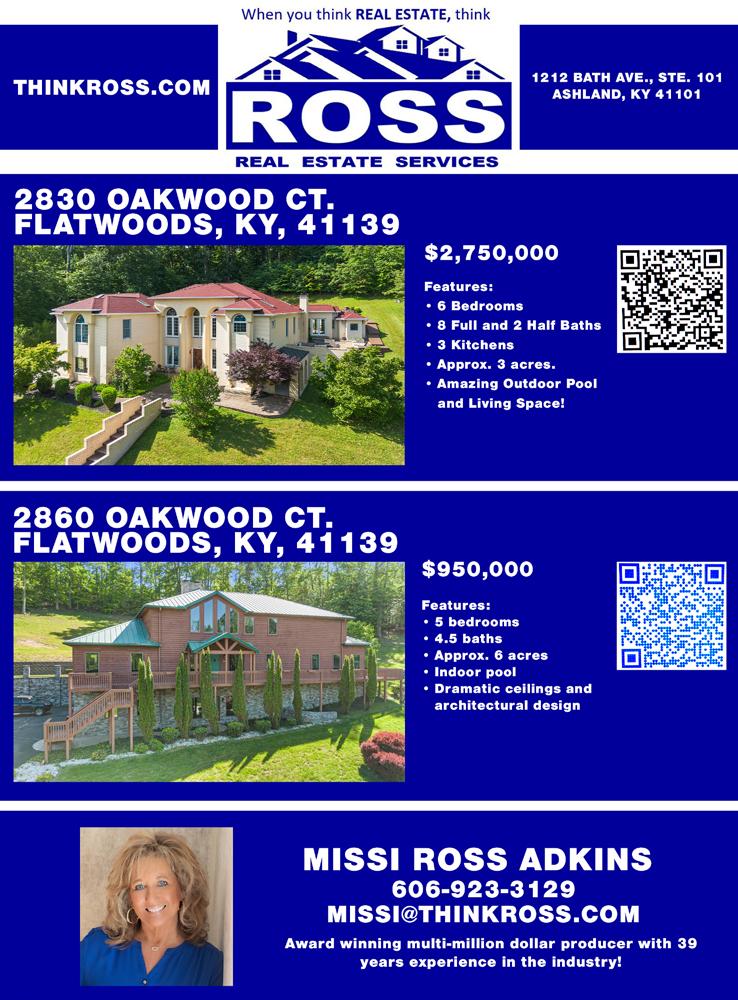
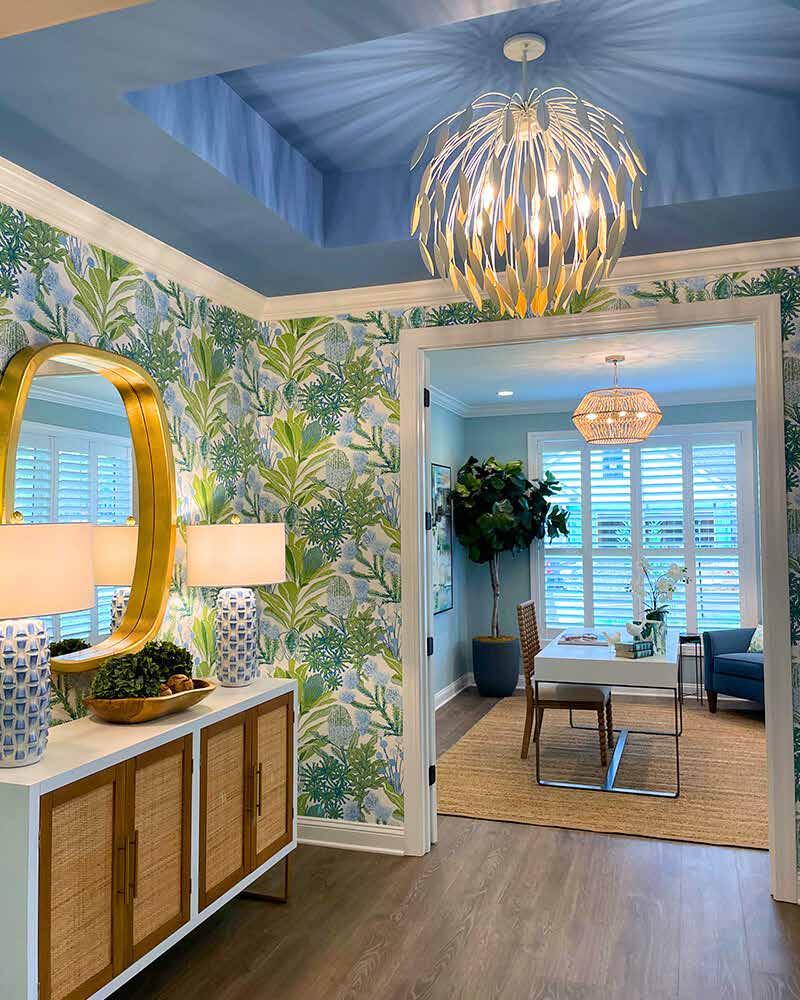

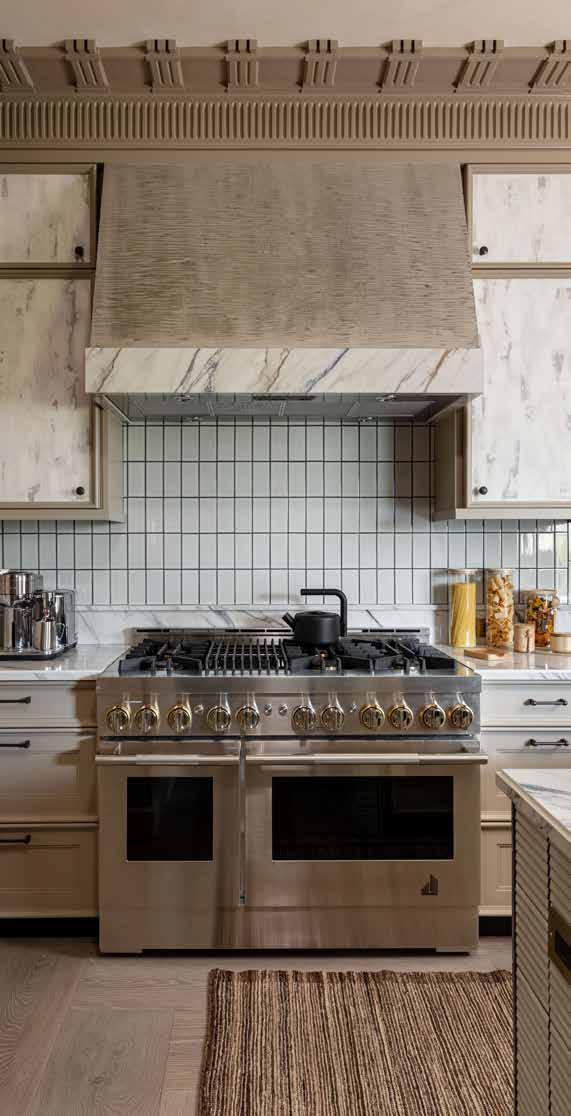
Nickolas
