


















































An
By Taylor Peterson

AFTER NEARLY 15 YEARS of renovating The Inn at Foster Falls, Greg Holzgrefe was due for a celebration. The inn, which opened last year, was an ambitious, nearly 30-year project undertaken by the Virginia Department of Conservation and Recreation, which acquired the historic property in 1995.
To celebrate, Holzgrefe — the project manager for the renovation — invited seven Richmond couples to experience what the inn and the surrounding New River Trail State Park had to o er.
“Everyone was in love with the hotel and its surroundings,” Holzgrefe recalls, describing a weekend full of riding bikes on the New River Trail, listening to music in the park’s picnic shelters, enjoying tea and sweets in the hotel parlor, and sipping mint juleps while watching the Kentucky Derby from the inn’s honeymoon suite.
Situated halfway between Pulaski and Galax, Foster Falls is the only inn within a Virginia state park, making it a unique getaway for those wanting to enjoy the natural amenities of Southwest Virginia without any of the discomforts of camping.
In its past lives, the building was used as a hotel upon opening in 1887, then a school and finally an orphanage until closing in 1964. When DCR bought the property, the wear and tear of the building’s extended vacancy was apparent. As such, Holzgrefe says, the first major phase of the project was stabilizing the building, which included installing a new metal roof and insulated windows, repointing the brick exterior and restoring the inn’s striking two-story porch.
Once more funding came, he worked alongside Richmond-based Circle Design Studio and The Lane Group for interior design and architectural expertise, respectively. The end result was a 10-room boutique hotel with an accessible unit, a parlor and two dining areas.
Managed by New River Retreat, the inn has easy access to biking, kayaking, canoeing and hiking trails while offering a tranquil retreat for guests to lounge in rocking chairs
on the inn’s wraparound porches as they listen to the New River and take in views of the surrounding hills and native wildlife.
However, you don’t need to be outside to enjoy the views. Holzgrefe says some of the most exciting features of the inn are the 12-foot ceilings with tall windows that give guests spectacular views from various spots of the building. “It was nice being able to connect that outside to the inside,” he says.
Holzgrefe and his team also worked to bring together old and new in the design of the inn. Among practical upgrades to the building, such as updated sprinklers, fire alarms, and heating and cooling systems, Holzgrefe wanted to make sure the inn had an air of modernity to it.
“It was complicated trying to fit all those systems into an older building,” he explains. “There’s a lot of working with the building to try to make it seamless.”
At the end of his weekend getaway with friends, Holzgrefe was satisfied to see that the project he worked on for so long on seemed to have a little bit of something for everyone.
“It offers a nice opportunity for people to get away from the urban area of the city and get out to Southwest Virginia,” he adds.














Johansen often looked for opportunities to coordinate unexpected layers and imperfect pairings. She says the eclectic nature helped the house feel homier and more comfortable and less like a brand-new build.
In the kitchen, Johansen chose three different finishes and hardware for the island, the back wall and the range hood. She added soft lighting and vintage platters in the allblack, modern pantry.
“They all relate to each other, they speak to each other, but they also give that feeling of comfort and nostalgia,” she says. “There can be an emphasis on making sure that everything matches perfectly, but sometimes the true beauty is when things don’t match exactly. There’s just a balance to it, of layering visually with textures and finishes. [It makes the home] feel more lived in.”




The shower walls are clad in Nero Marquina Marble. The cabinet hardware is from the Belwith-Keeler Corsa collection; the flooring is from the TileBar Monroe collection.
The appliances are SKS; the cabinetry and custom metal doors are by Wellborn Cabinet. The pendant lights and Cynara fixture in the pantry are by Visual Comfort.
The custom bed is by Blend Home; the lamps are by Visual Comfort; the original painting is by Kathy Buist through SH Modern Art.
The chair is by Four Hands; the Bird of Paradise wallpaper is from York Wallcoverings.



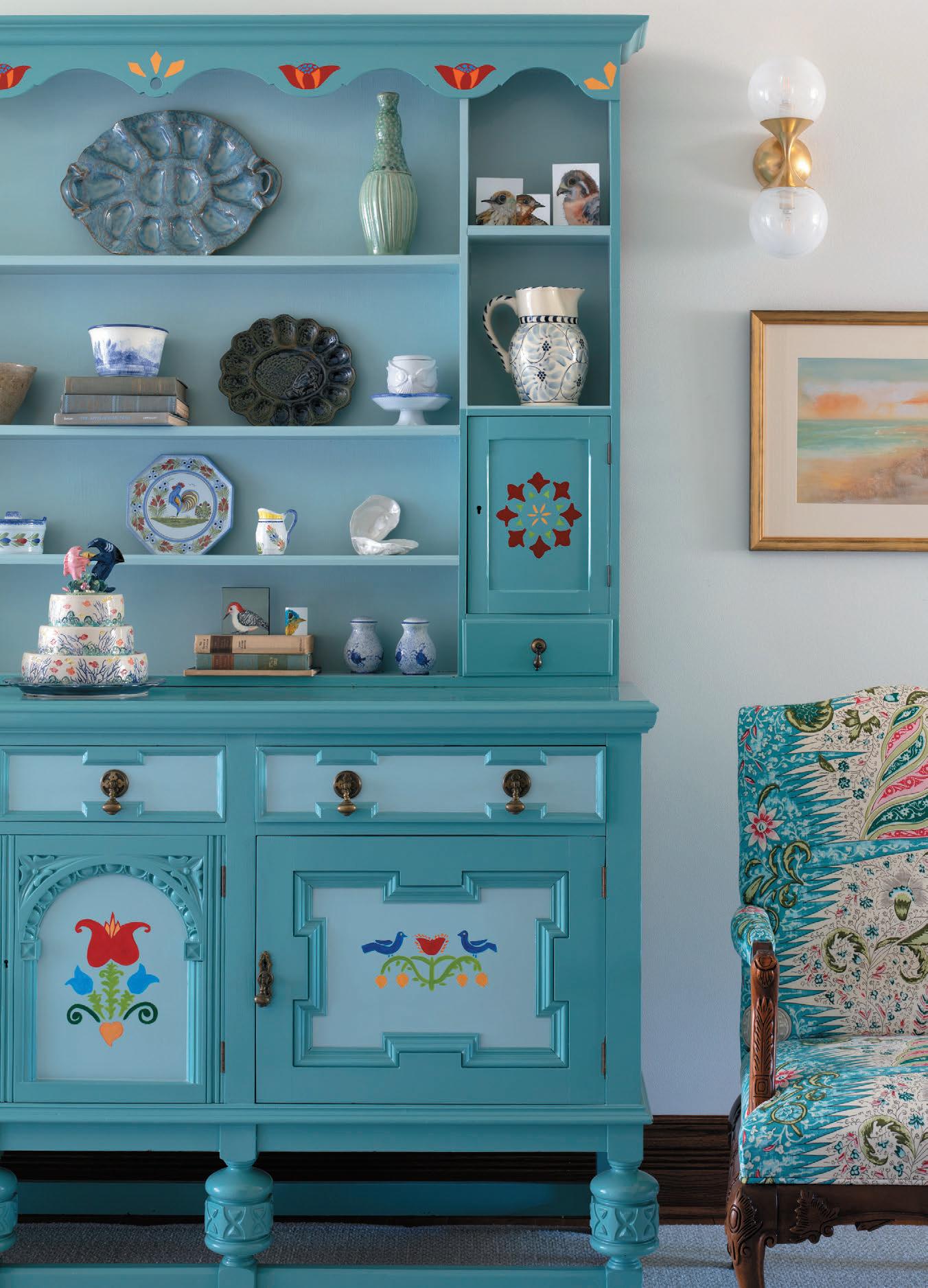

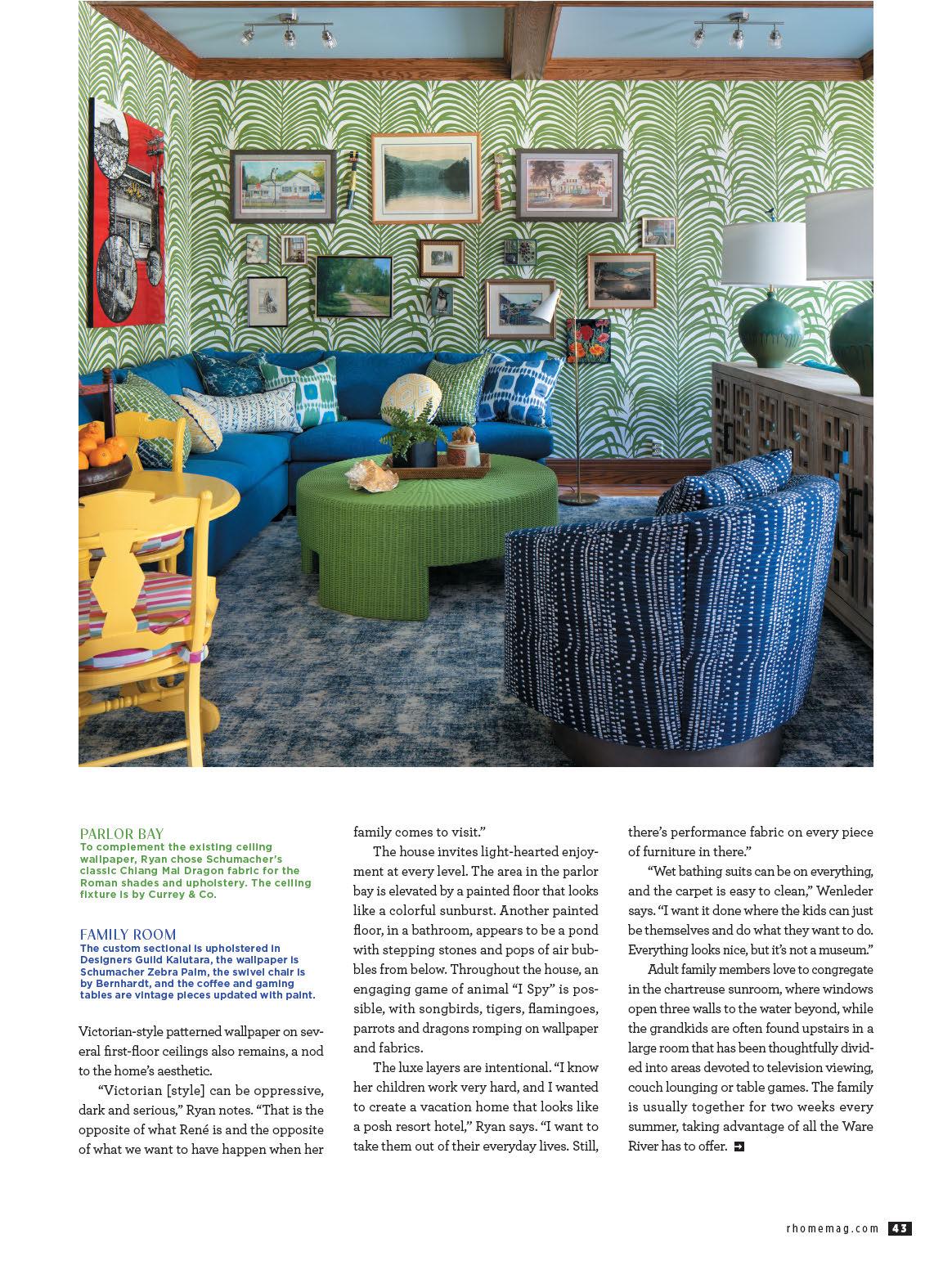
“We have boats and Jet Skis and crabbing,” Wenleder says. “The cousins like to be with one another. [My husband and I] were both from Miami, and we came to Virginia with the intention of going back to Florida, but we loved Virginia so much, we stayed.”
Now, Wenleder says, she can’t imagine being anywhere else. “I feel like I can get away from the rest of the world when I’m here. When I’m in Richmond [visiting family], I can hardly wait to get back to the calm. It’s still my getaway, even if it is my permanent home.”
Saturated in color and pattern, the ceiling is painted with Benjamin Moore Naples Sunset, the wallpaper and window treatments are Thibaut Central Park pattern, and the bedding is John Robshaw.
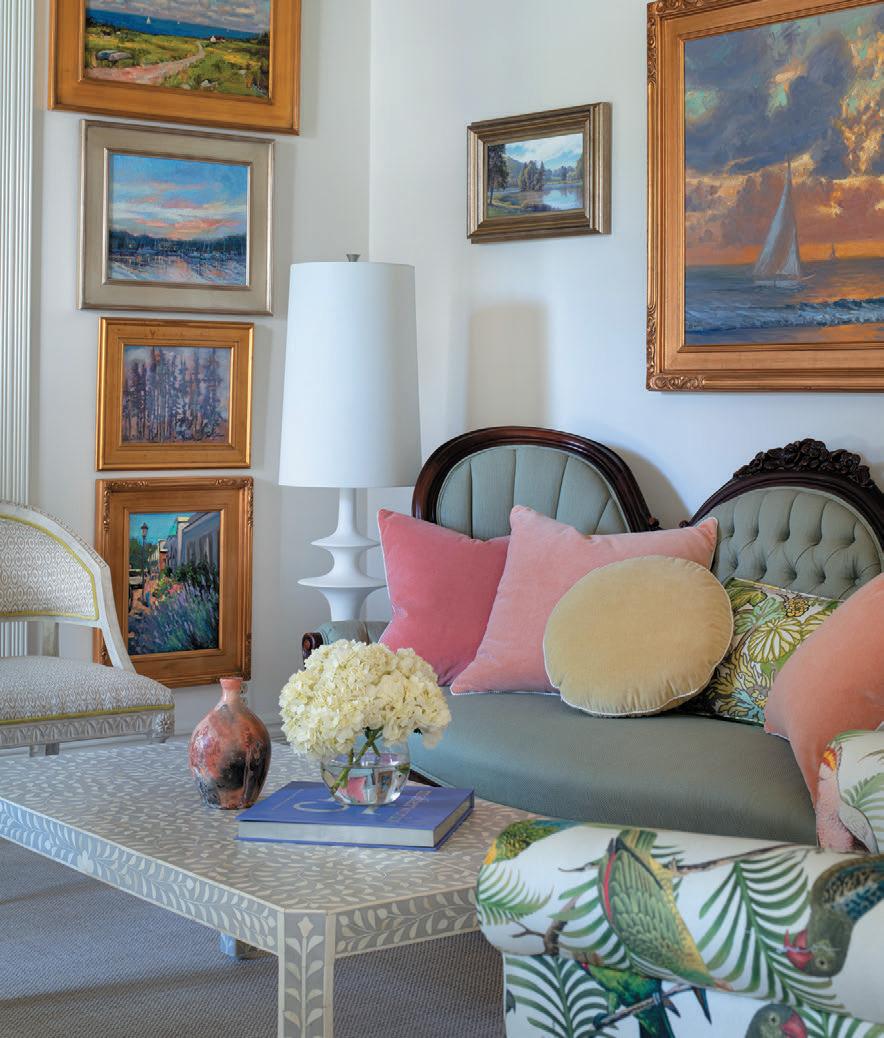



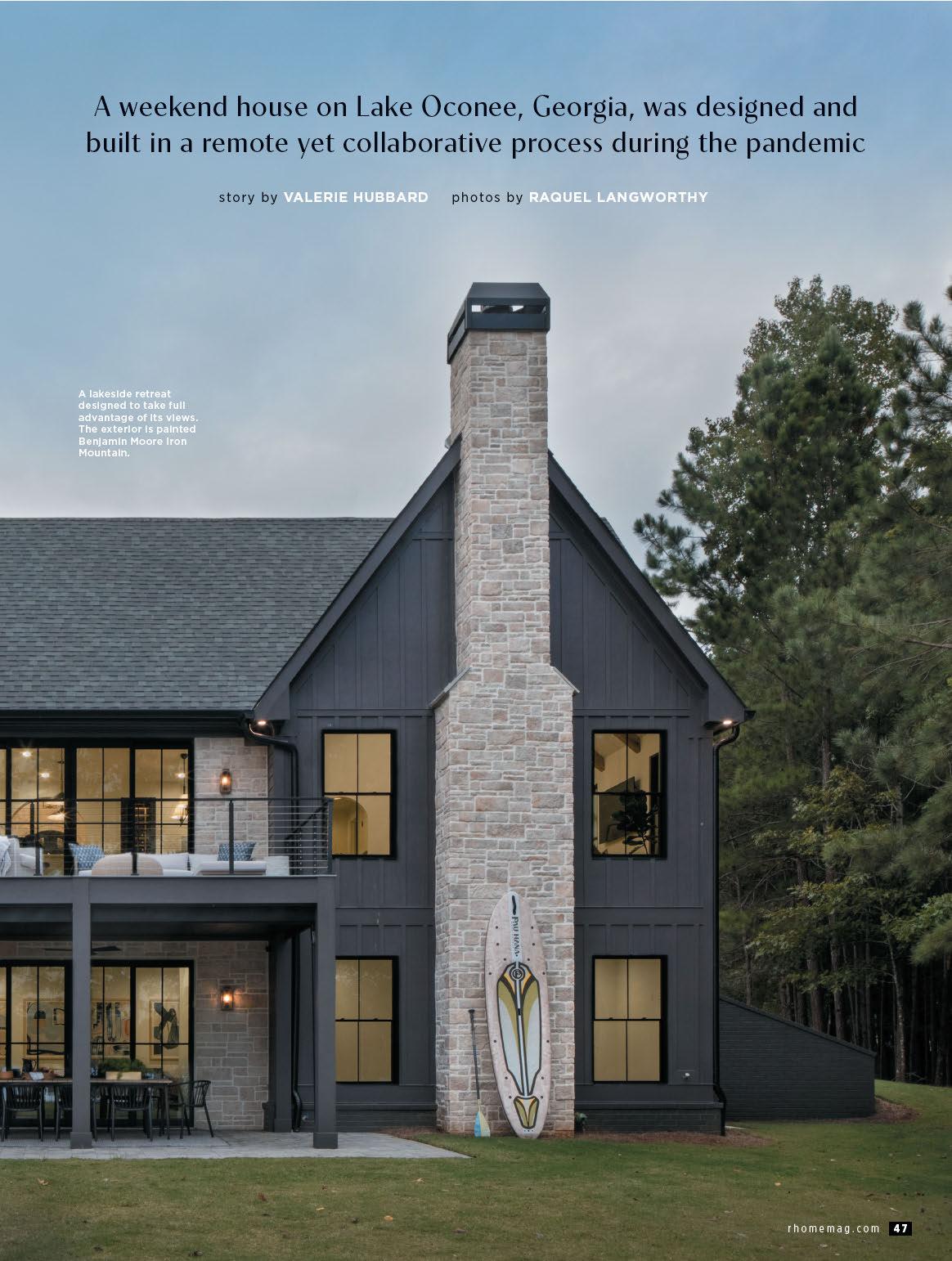
Kristen Sloan, a director of human resources for a large manufacturing company, was brainstorming with colleagues on a flight from Atlanta to Arkansas to assess a project that involved Richmonder Mark Williamson. They wanted to convince their talented, Virginia-based co-worker to move to the company‘s Atlanta headquarters.
“Someone said that he would not leave Richmond because his wife had a very successful design business there,” Sloan recalls.
She wanted to learn more. Sloan and her husband, Chris, had just purchased proper -
ty on the shores of Georgia’s Lake Oconee with the idea of building a second home. The couple and their two young daughters wanted a place where they could retreat from their busy Atlanta lives with the idea of moving there full time in the future.
“The next day, Mark was in Atlanta and walked by my o ce,” Sloan says. “I said, ‘Mark, I heard your wife is a designer.’ He said, ‘Yeah, she can do curtains and stu , but her specialty is [designing] spaces.‘ I asked if she had a website, and so that day he sent it to me. I immediately reached out on her website‘s inquiry form and on the line that asked how you heard about her, I put, ‘Your husband,’” Sloan says with a laugh.
Mark’s wife, Jessica, contacted Kristen
that night. “We just hit it o ,” Kristen says. “We are very similar, and I was like, ‘You have got to design this house for me.’”
It was the first vacation home design project for Jessica, who recalls thinking immediately that she would need to visit the property and meet with her new Georgia-based clients and the contractor hired for the job, Robby Shannon of Shannon Construction and Remodeling. It was late 2019.
“Then COVID hit pretty quickly, and nobody was traveling anywhere,” Jessica Williamson says. “We just didn’t have an opportunity to have in-person meetings at first, but then we just didn’t need to. We had great communication with the contractor, and Kristen and Chris were very clear with
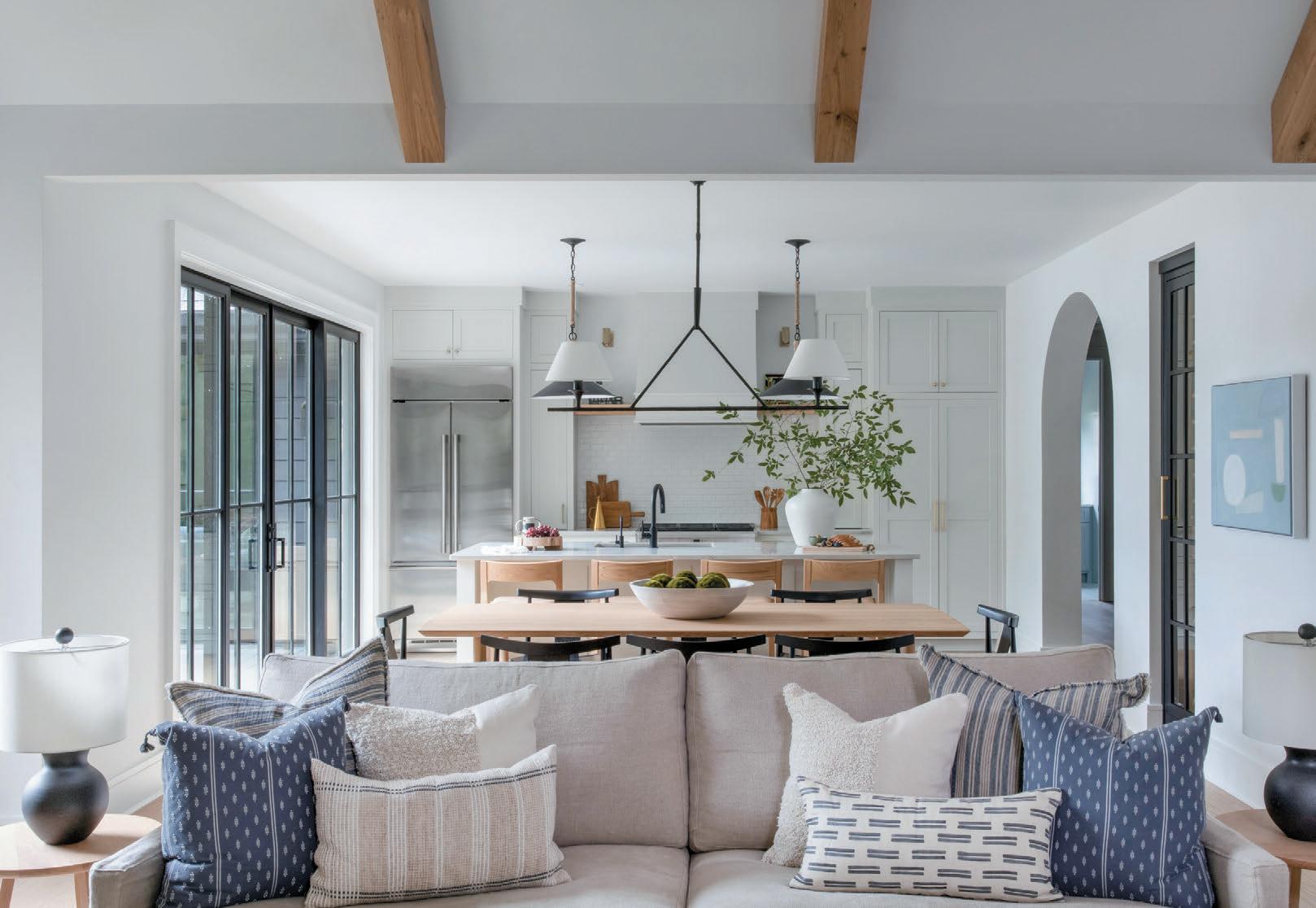
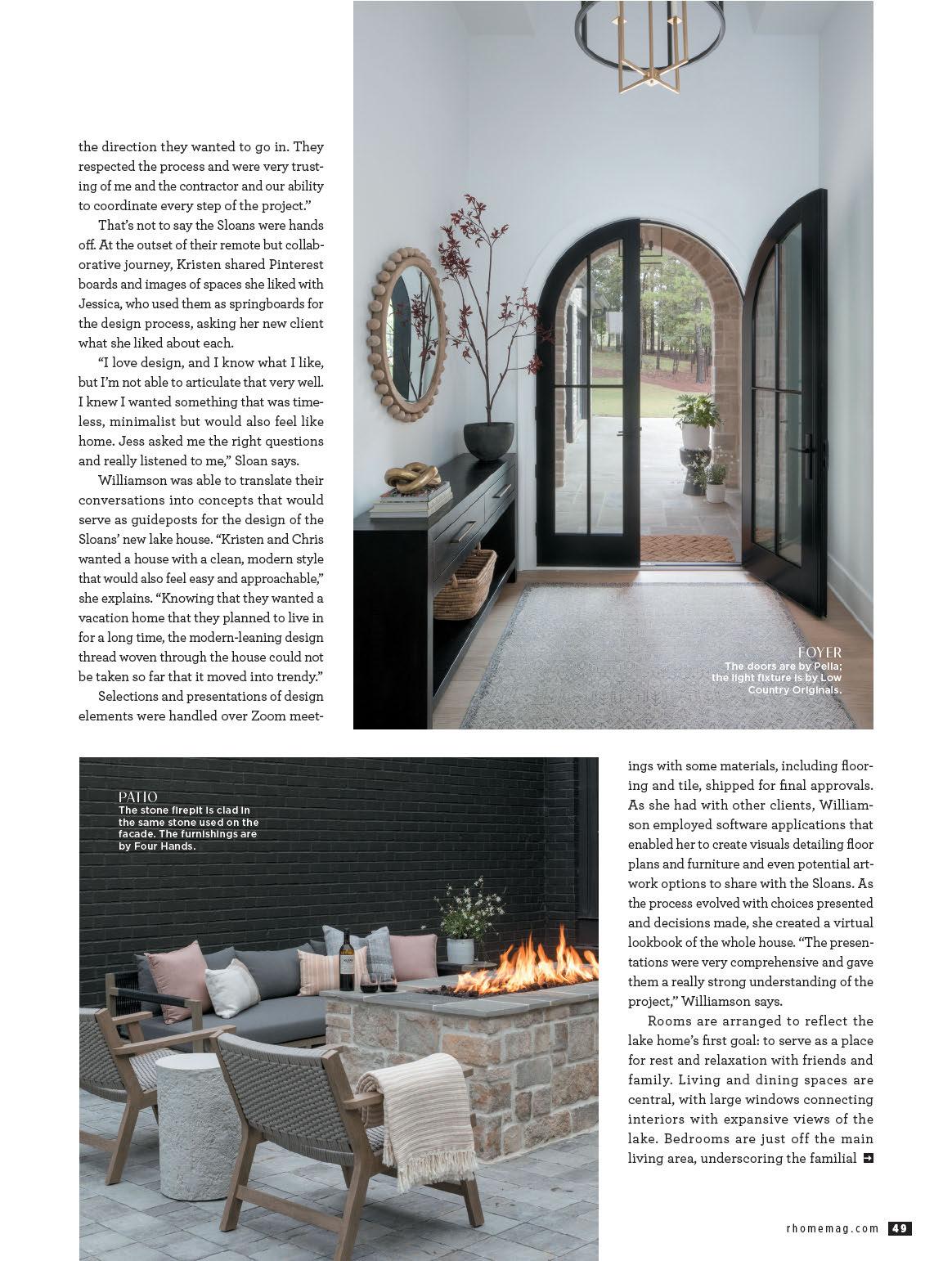
We really needed someplace where we could all get away. “
—KRISTEN SLOAN “

A lake view topped the Sloan‘s list of must-haves. The iron upholstered bed is custom, the nightstands and bench are by Four Hands, the bedding is by Brooklinen, and the long lumbar pillow is from Target.


feel the couple sought. “It’s designed to celebrate guests,” Williamson says.
She wove classic style into the home’s modern-leaning palette by layering its crisp, white spaces with comfortable furnishings in neutral tones accented by muted blue pillows and soft, cream-colored rugs. Arched doorways and white oak floors throughout the home’s upper level provide warmth. “The design lends itself to modifying over time,” Williamson notes. “We made durable, easy-care fabric choices that o er a lived-in feel that is welcoming.”
The home’s ground level opens out on an expansive terrace furnished for entertaining with a firepit clad in the same stone chosen for the fireplace and chimney. Inside, concrete floors provide worry-free access to the outdoors. Equipped with a hangout space for their daughters and friends, a full bathroom, an exercise room, a bunk room, and o ce space for
A Schwinn exercise bike looks out to the lake. The flooring is gray concrete, and the lighting is by Visual Comfort.
both Kristen and Chris, it’s designed to serve as multifunctional space.
The Sloans moved in almost immediately after the construction was completed in early 2021. "We are a very close family, and we love hanging out together,” Sloan explains. “Both my husband and I have very stressful jobs, and we really needed someplace where we could all get away. We absolutely love this house. Friends and family come as much as they can. We celebrate holidays at the lake. It’s our retreat, and Jess did such an amazing job. It‘s just crazy we have still never met each other in person.”

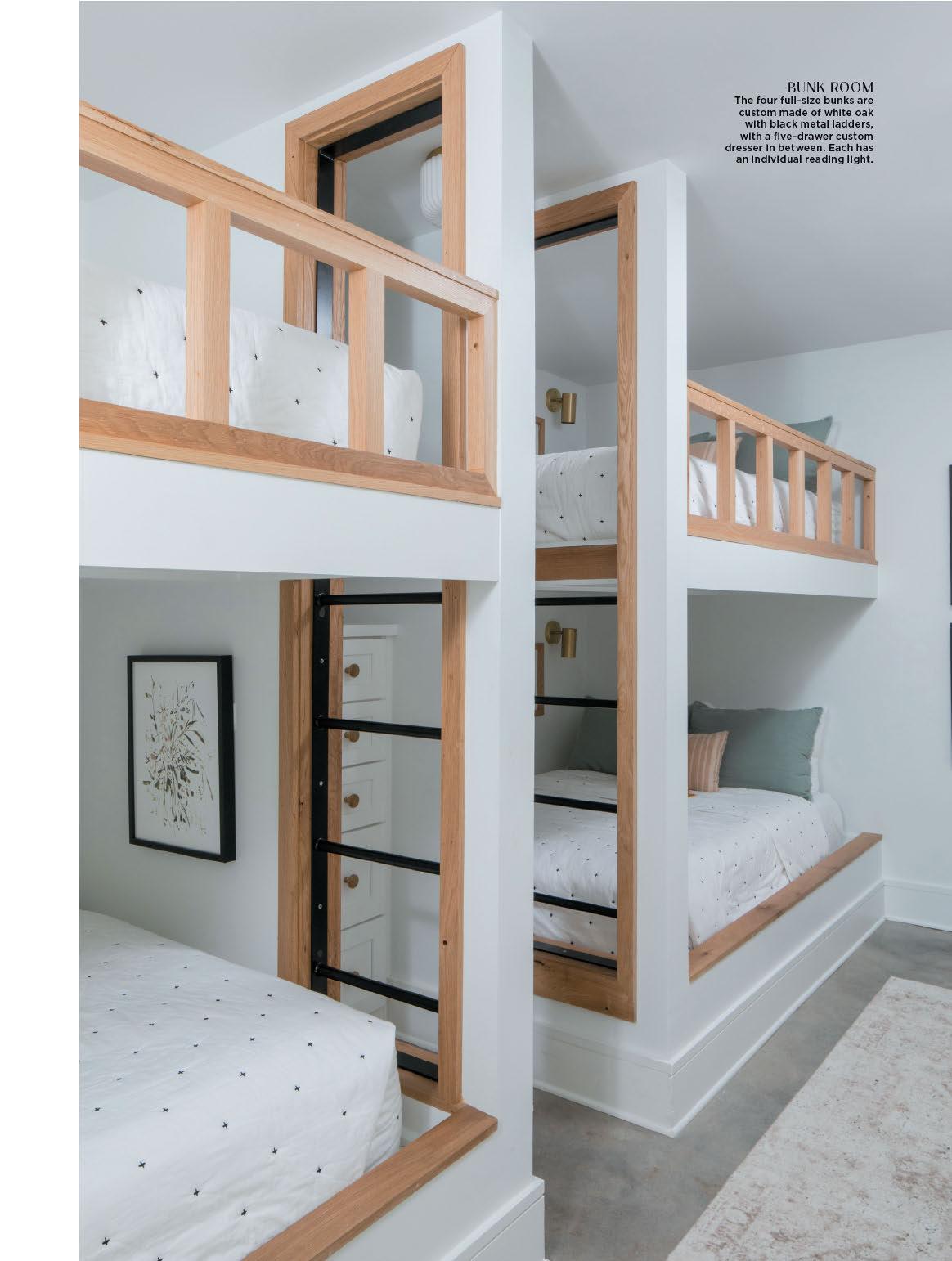








Norman Wyatt Jr.’s premiere lifestyle collection for StyleCraft launches at the spring High Point Market
By Amy Deal

They say hard work and dedication pay o , and Richmond-based artist Norman Wyatt Jr. has seen his pay o in a big way. Wyatt’s eponymous collection with home decor company StyleCraft made its debut at Market in North Carolina this past April. The Norman Wyatt Home collection showcases artwork, lamps, chairs, tables and accessories in three looks — coastal, glam and rustic.
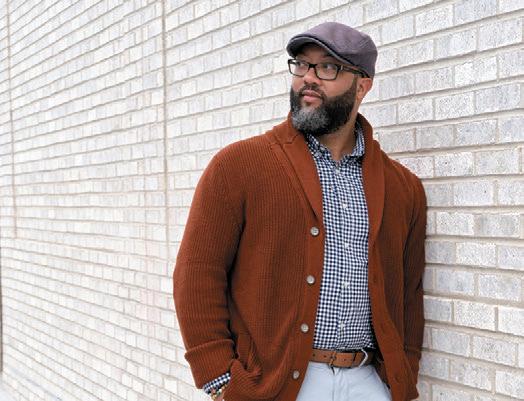
R•HOME: How did your collaboration with StyleCraft begin?
Norman Wyatt Jr.: I was looking around on LinkedIn, and the StyleCraft page was brought to my attention. I loved everything that they were doing and reached out to the CEO directly. From our very first meeting, he
loved the examples of my work that I shared on my social media and asked me what I’d like to do with his company. My answer was, “Everything!” I’ve always had a vision of designing so much more than wall art, so the opportunity to collaborate with StyleCraft was a perfect match.
R•HOME: How did you feel seeing your collection debut?
Wyatt: I spent 2 1/2 years sketching, conceptualizing, planning and selecting materials, so it was such an amazing feeling to finally walk into the StyleCraft showroom and see all of the 150-plus items I had designed, all in one place and organized into groups. It was surreal to actually touch and feel [them]. It was a 20-year journey, from my first art publishing contract to the realization of being the owner and designer of my very own lifestyle collection.
R•HOME: How involved are you in the process from design to a piece going to a client or a showroom floor?
Wyatt: Very involved. I design the products in my collection with the thought of creating something very unique, high design but still suitable for the average home. With that, there's a lot of planning on my end, making sure that I create a well-designed group of home decor items that clients, whether designers or store buyers, would be excited and proud to select. I see and approve
the items from the first graphic rendering to the final sample being made.
R•HOME: What is your design process?
Wyatt: Based on the category or type of product I'm designing, I usually start with a mental thought of the concept, and loosely sketch out the idea, playing around with shapes and lines until the idea comes to life. Then I select materials, metals, woods, finishes, textures, etc. to complete the design. Pretty much whatever I draw on paper is made into actual products. It's so exciting!
R•HOME: What do you hope people feel when they view your collection?
Wyatt: When people view my collection, I hope there is a sense of excitement and inspiration. I met with the StyleCraft sales reps before market to go over the items, the inspiration and vision behind it all. When I was finished, they all clapped with enthusiasm. One pulled me aside to say everything was so di erent and unique, a breath of fresh air. That’s the feeling I want to capture.

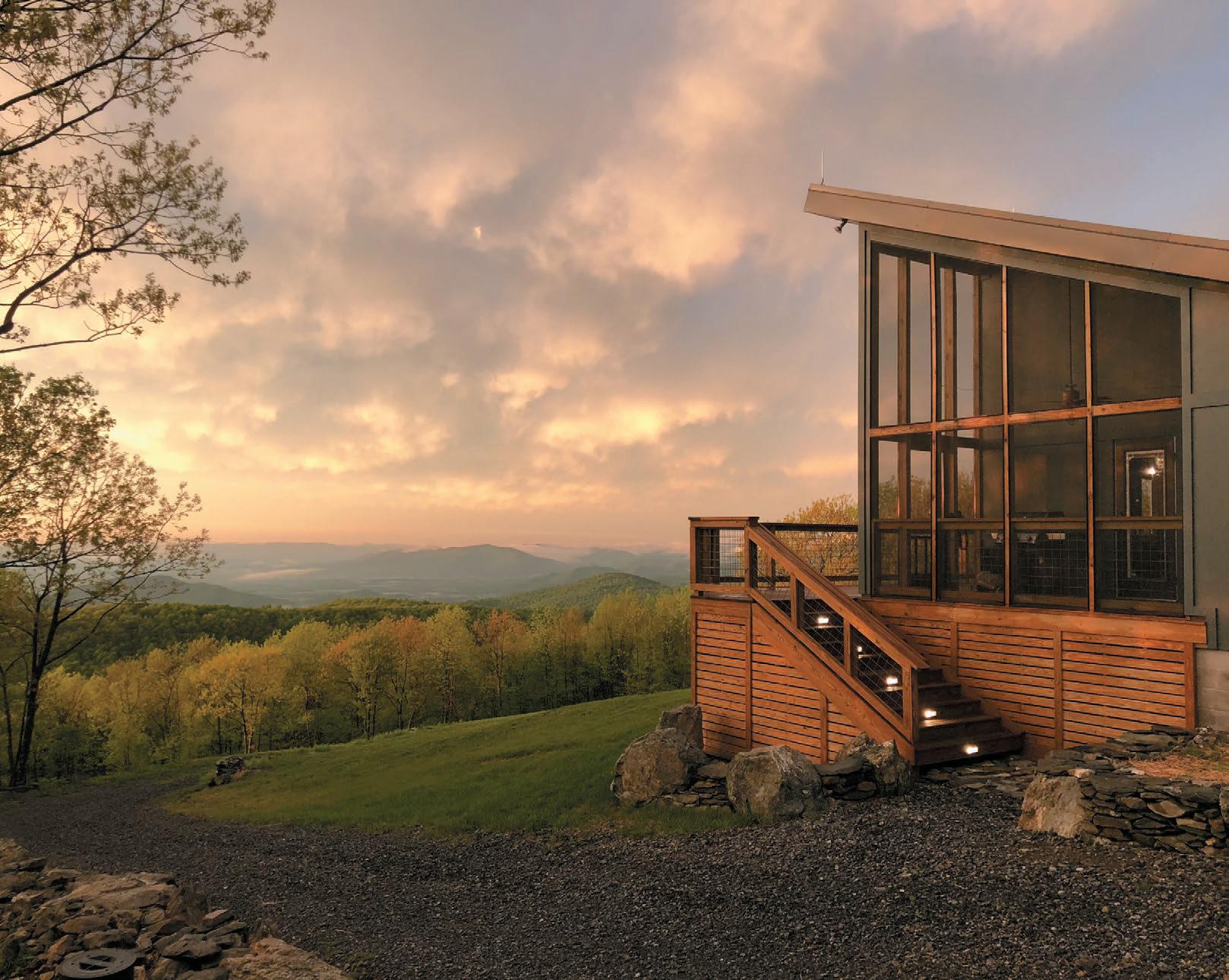
NESTLED IN THE SHENANDOAH VALLEY, the architecture of this mountainside cabin reflects its idyllic views. “The inspiration for the cabin’s design initially came from a sketch proposed by the owner, and that evolved into a kind of ski lodge concept I’d seen as a child at my grandfather’s,” explains designer Paul Bethel. Simple forms, a big shed-style roof and large windows create an understated space for rest and rejuvenation. The cabin becomes part of the ecosystem, as it is adorned with a dark exterior and reclaims rainwater as the primary source of water, truly settling into the area it calls home. —Cosima Pellis

