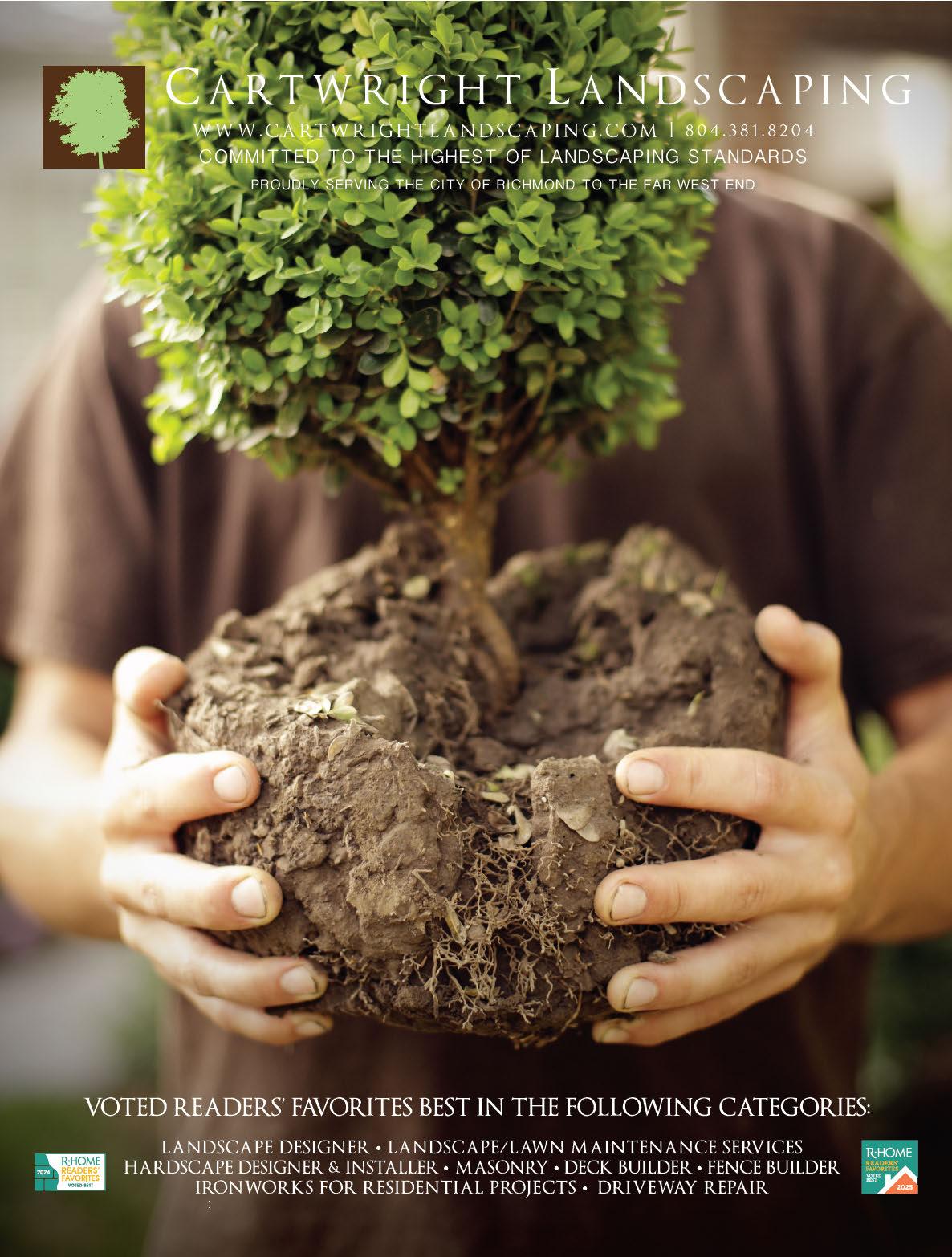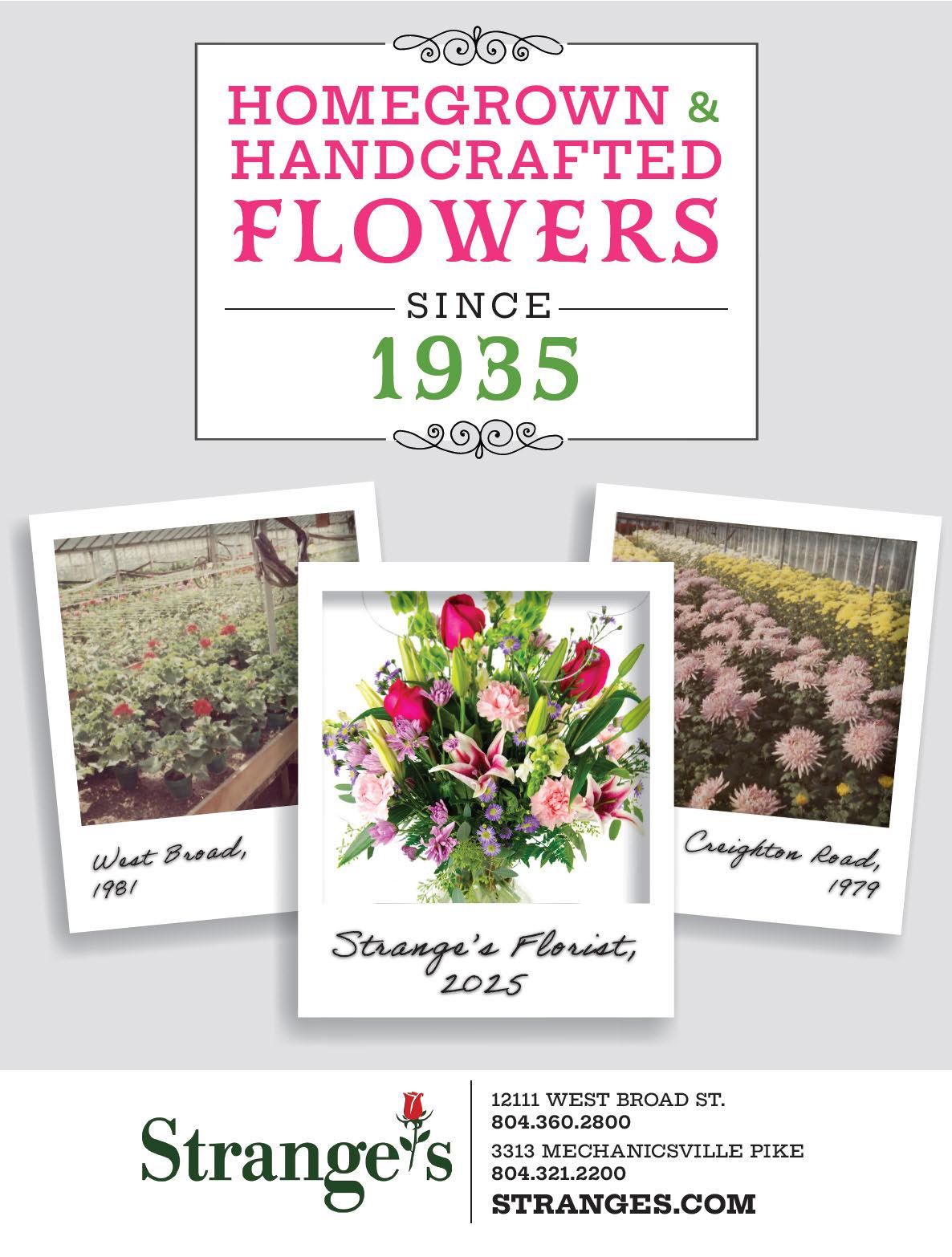


























hile we often talk about maximal and minimal design aesthetics, there’s one seldom-mentioned practice that enhances design at both ends of the spectrum and everywhere in between: the art of juxtaposition, placing items close together with contrasting effect. In architecture and interior design, juxtaposition might include adding a modern wing to a historic house; pairing primitive antiques with Le Corbusier’s, Alto’s or Eames’ groundbreaking modern designs; or surrounding a Queen Anne dining table with a variety of Victorian-era side chairs. The possibilities are endless, with each a unique creation unto itself. In this issue, we look at the art of juxtaposition and the way the decorators and inhabitants incorporate contrasting elements into memorable design compositions.

Looks can be deceiving. Artist Chuck Scalin’s Fan house was once an ordinary row house. Scalin saw it di erently. Windows replaced by glass brick infuse the interiors with filtered light. A raised hearth clad in black granite tile adds warmth to the dining area with a modern perspective. And much like the collages he’s known for, the spaces are layered assemblages of art, ceramics and modern furnishings (Page 38).
In the West End, we visit a traditional house that’s anything but (Page 46). Newly renovated and expanded, the house has traditional style on the outside and West Coast cool on the inside. Plump, rounded furniture; a sophisticated color palette; daring layers of pattern; and bold modern art make an unconventional statement.
We tour a unique riverfront lodge, crafted around the framework of an 1820s threshing barn built in Pennsylvania and moved to Charles City (Page 32). In the great room, inviting upholstered seating provides the perfect place to take in stunning views of the James River, and a soaring fieldstone fireplace chimney is dressed with a Belgian rococo-style mantel in an eccentric pairing.
Updating the bathrooms in a vintage home can present unique challenges. Three local professionals share their tips (Page 62). We also visit a small city garden that beckons as a cooling oasis (Page 26), share news from Bunny Mellon’s Oak Spring (Page 24), discover the familial decorating ties that bind one family together (Page 56) and much more.
AS ALWAYS, I HOPE YOU FIND INSPIRATION IN THE PAGES AHEAD.
Susan W. Morgan Find us at R•Home magazine on Facebook and @rhomemag on Instagram.


CHECK OUT R•HOME ON CBS 6 DURING ‘ VIRGINIA THIS MORNING’!
Tune in for our home and garden tips on the following Wednesdays: July 9, Aug. 6 and Aug. 20.
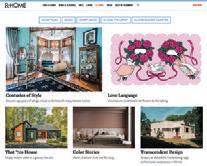
ONLINE, ALL THE TIME
Find beautiful photos of local homes, expert design tips and advice, and much more at rhomemag.com.

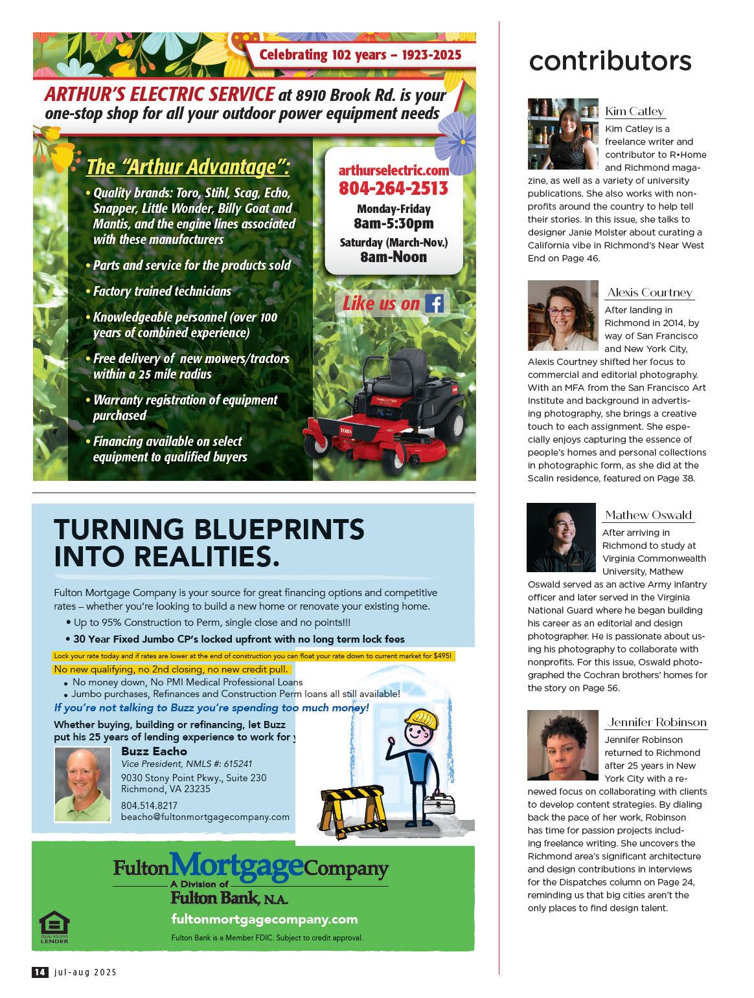
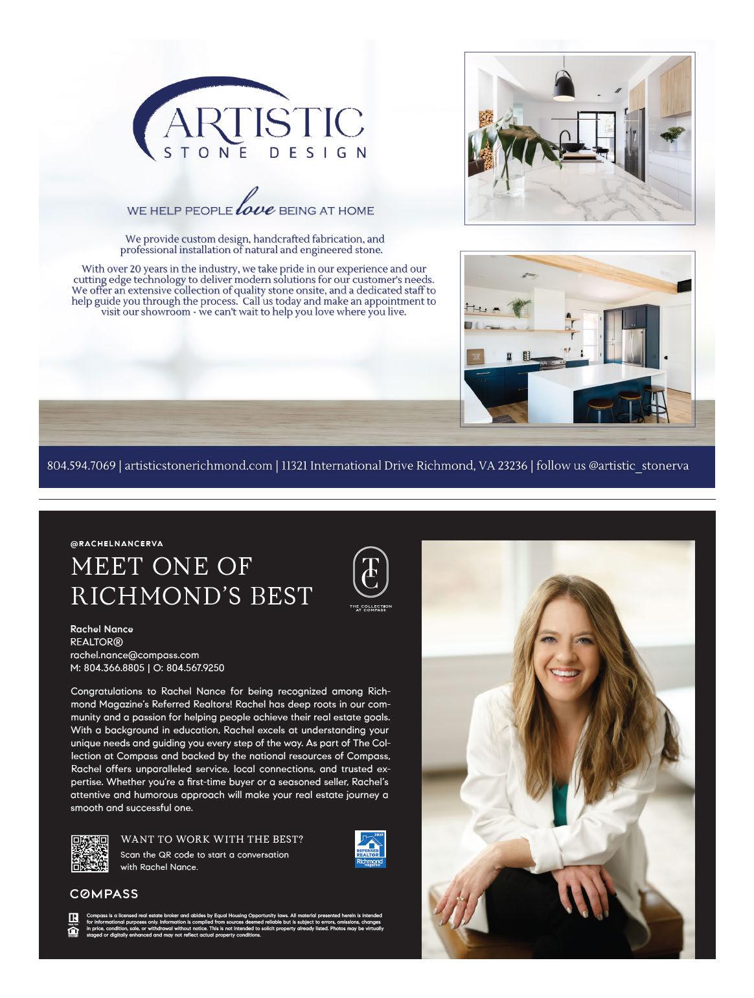


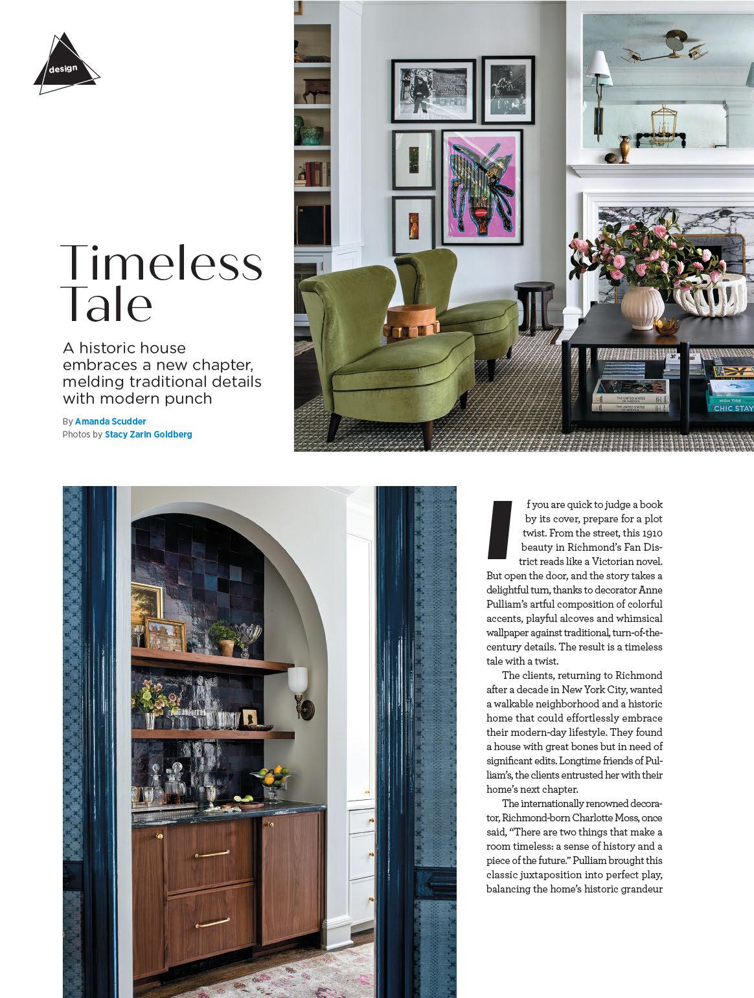
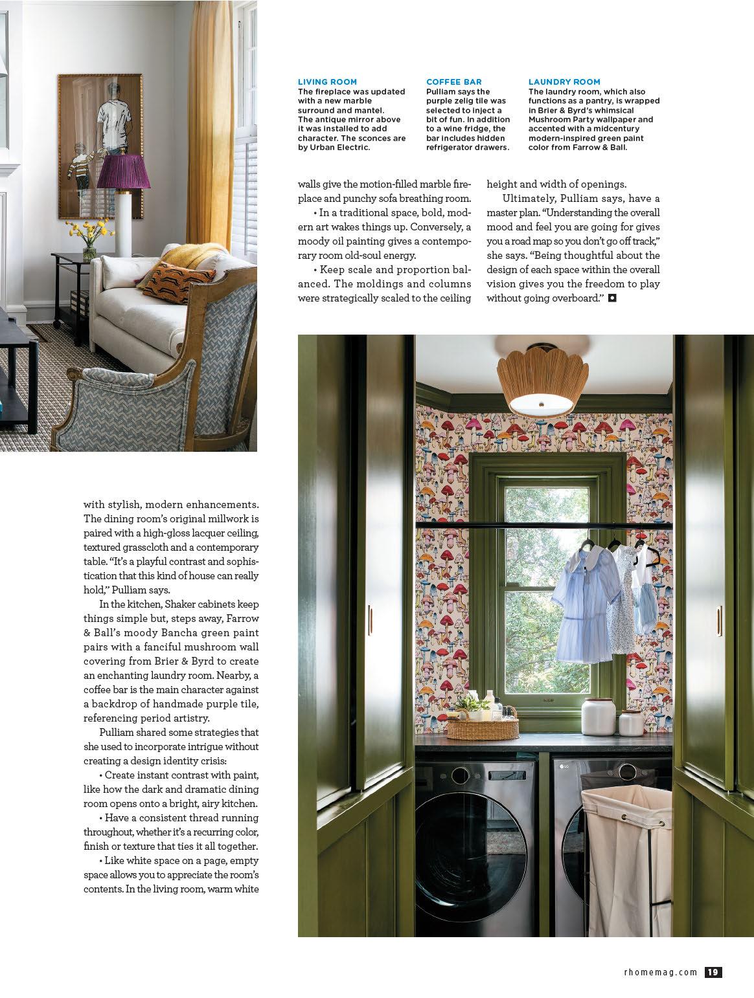
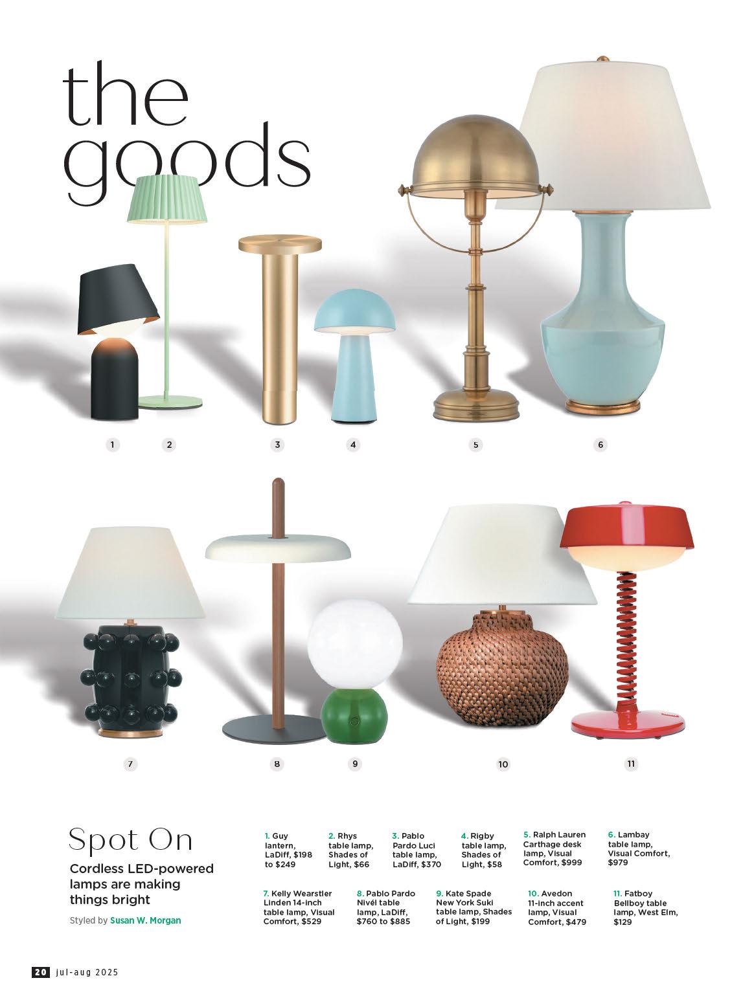

Garden workshops, a house tour, the Richmond Shakespeare festival and music in the gardens
By Joan Tupponce

Through July 20 Richmond Shakespeare Festival: “A Midsummer Night’s Dream” One of Shakespeare’s most famous plays, “A Midsummer Night’s Dream” explores the irrationality of love, desire, friendship, possession, jealousy and magic. Performed at Agecroft Hall. Information and tickets at richmondshakespeare.org.
July 11 “Art of Wine”
Raise a glass while immersing yourself in art and culture. Held in the Virginia Museum of Fine Arts’ Cochrane Atrium, the event features a curated selection of European wines and light fare. Vendors and wine experts will guide tastings from 5 to 7:30 p.m. Docent-led tours of a few collections are available on a first-come, first-served basis at 7 and 7:30 p.m. $65 a person. vmfa.museum
July 12 “Fairy Gardens: The Art of Miniature Gardening” This isn’t your everyday “fairy” garden, and you can duplicate it in your own garden or on your patio or balcony. Think miniature landscapes where you combine dwarf trees, miniature plants and your own imagination. The hands-on class teaches you everything you need to know to put one together. 10 a.m. to 1 p.m., members $75, nonmembers $90. lewisginter.org
July 12 Wilton House Museum: Jammin’ on the James: Magnolia Enjoy live classic rock music from the band Magnolia on Wilton House Museum’s scenic terrace overlooking the James River. Before the concert, take a guided tour of the historic manor house. There will also be family-friendly activities. 6 to 8 p.m. Registration $5, $10 at the door. wiltonhousemuseum.org
July 23 Groovin’ in the Garden Relax in the beauty of Lewis Ginter Botanical Garden while listening to the distinctive sounds of singer-songwriter Iron & Wine and the folk music of I’m With Her, consisting of singer-songwriters Sarah Jarosz, Aoife O’Donovan and Sara Watkins. Show runs from 6:30 to 10 p.m. Di erent levels of tickets can be purchased online. lewisginter.org
August 9 Wilton House Museum: Jammin’ on the James: Backroad Brights Enjoy live country music from Backroad Brights. Before the concert, take a guided tour of Wilton’s historic manor house. There will also be family-friendly activities. Event runs 6 p.m. to 8 p.m. Registration $5, $10 at the door. Tickets are available at wiltonhousemuseum.org/events.
Discover interiors by Charlotte Moss at the 2025 Southern Living Idea House in Keswick,Aug.opening 14.
FURTHER AFIELD:
Ongoing through May 2028
“Silver from Modest to Majestic”
See an exhibition of more 120 pieces of 17th-, 18th- and 19th-century silver — many created for everyday use — drawn from the Art Museums of Colonial Williamsburg’s extensive collection. Nearly half were made in America, including wares by American silversmiths Paul Revere (1735-1818) and Myer Myers (1723-1795) and British maker Hester Bateman (1709-1794). Admission is free. colonialwilliamsburg.org
Aug. 14 through December 2025
Southern Living Idea House
Set on 5 acres in Keswick near Charlottesville, the Southern Living Idea House spans over 4,500 square feet and celebrates the natural beauty of Virginia. The four-bedroom house with interiors designed by Charlotte Moss is open for tours Thursday through Sunday from 12 to 5 p.m. southernliving.com
Create your own miniature garden at Lewis Ginter Botanical Garden's Fairy Garden workshop, July 12.



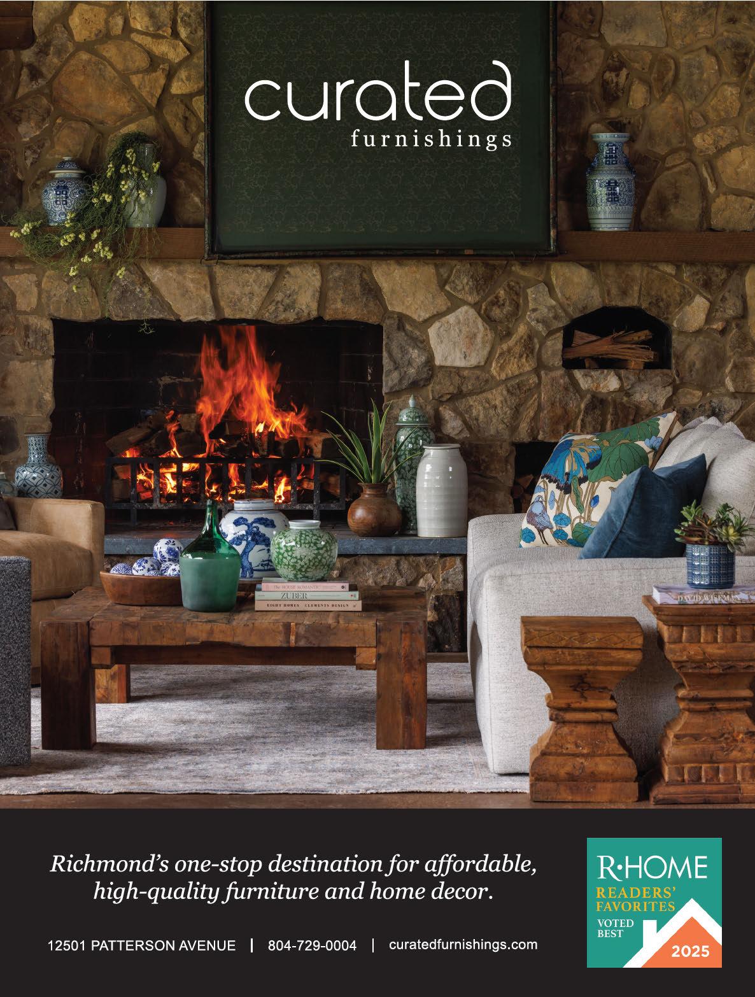


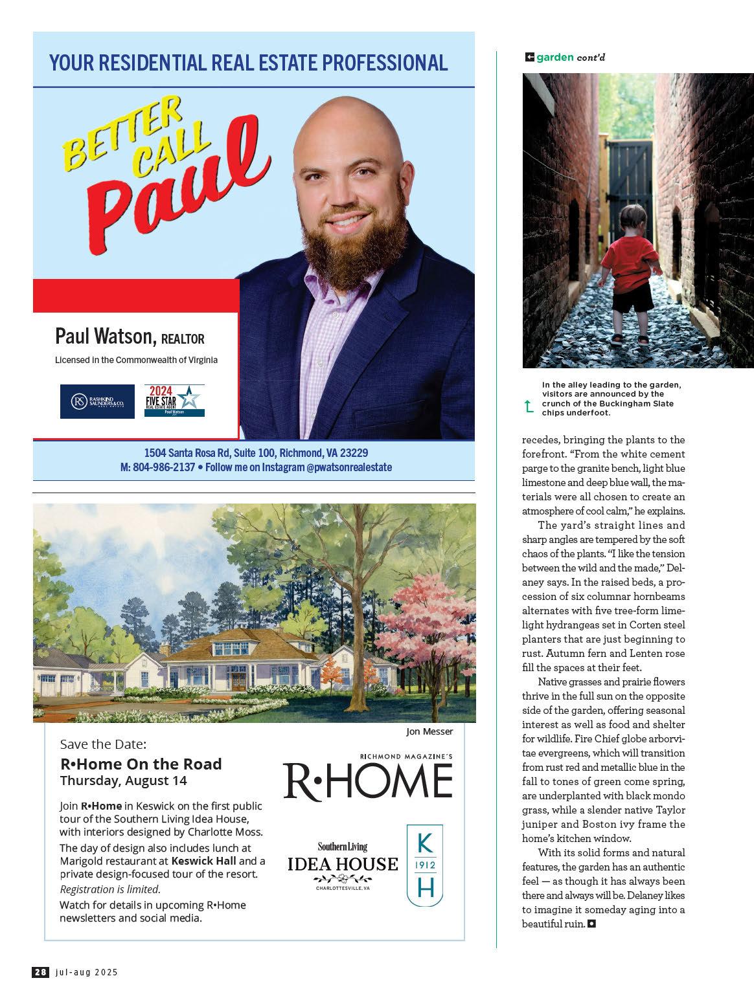

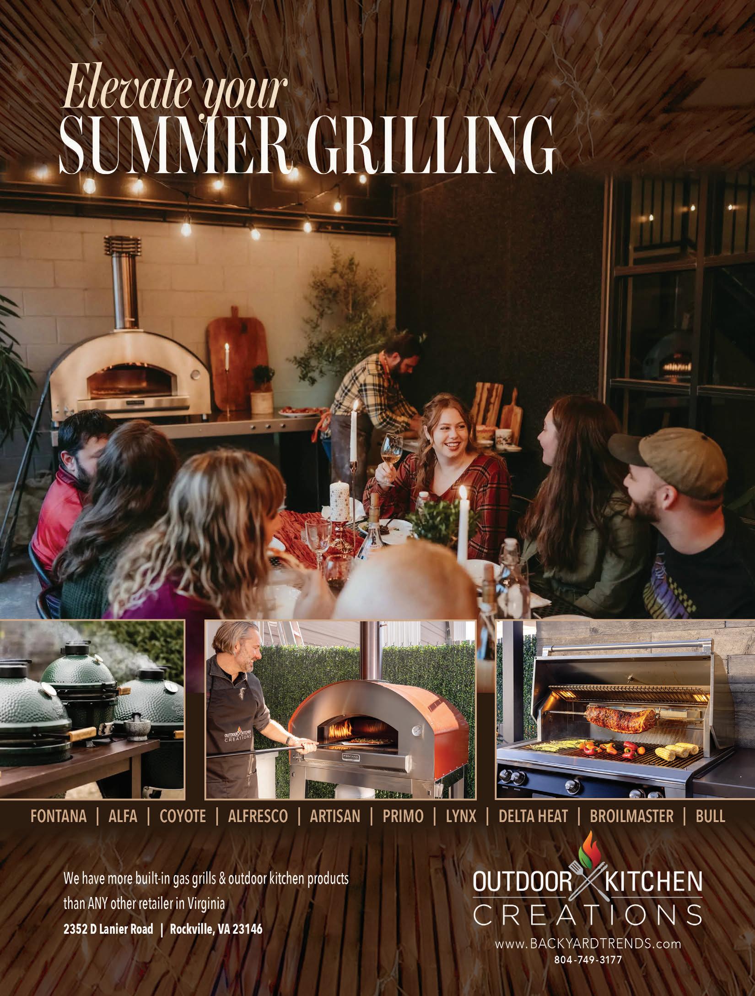


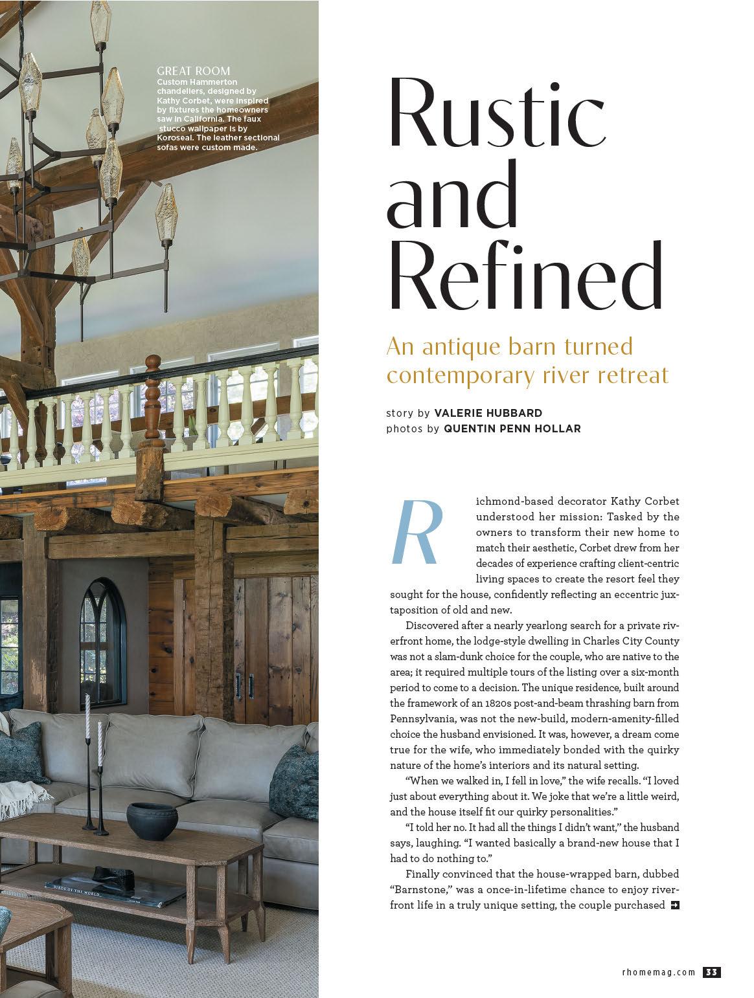

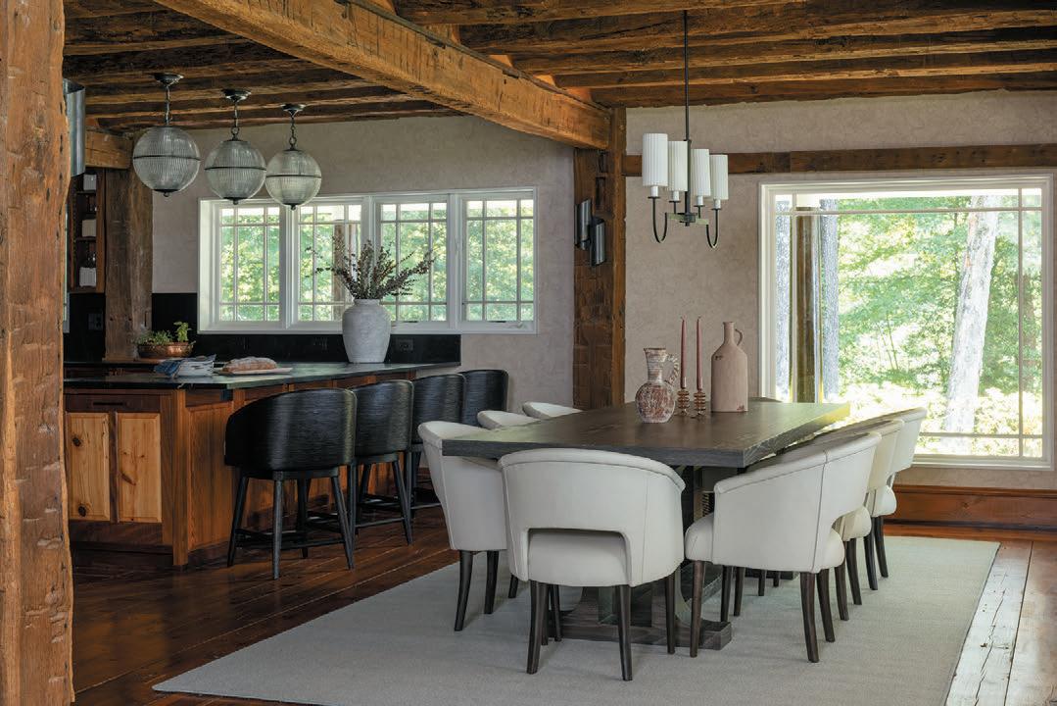
The chairs are by Wesley Hall, the ottoman is by Hooker Furniture, the rug is by Stanton Carpet, and the light fixture is by Visual Comfort.
The dining table is custom Robert James, the leather dining chairs are from Fabricut, and the barstools are by Palecek. The pendant counter lights are by Hudson Valley Lighting, and the linear fixture over the table is by Studio M.
An early 19th-century Pennsylvania barn provides the framework for this lodge-style home sited on 13 acres overlooking the James River in Charles City County. It boasts 25-foot-high ceilings and wood flooring milled from the original barn.

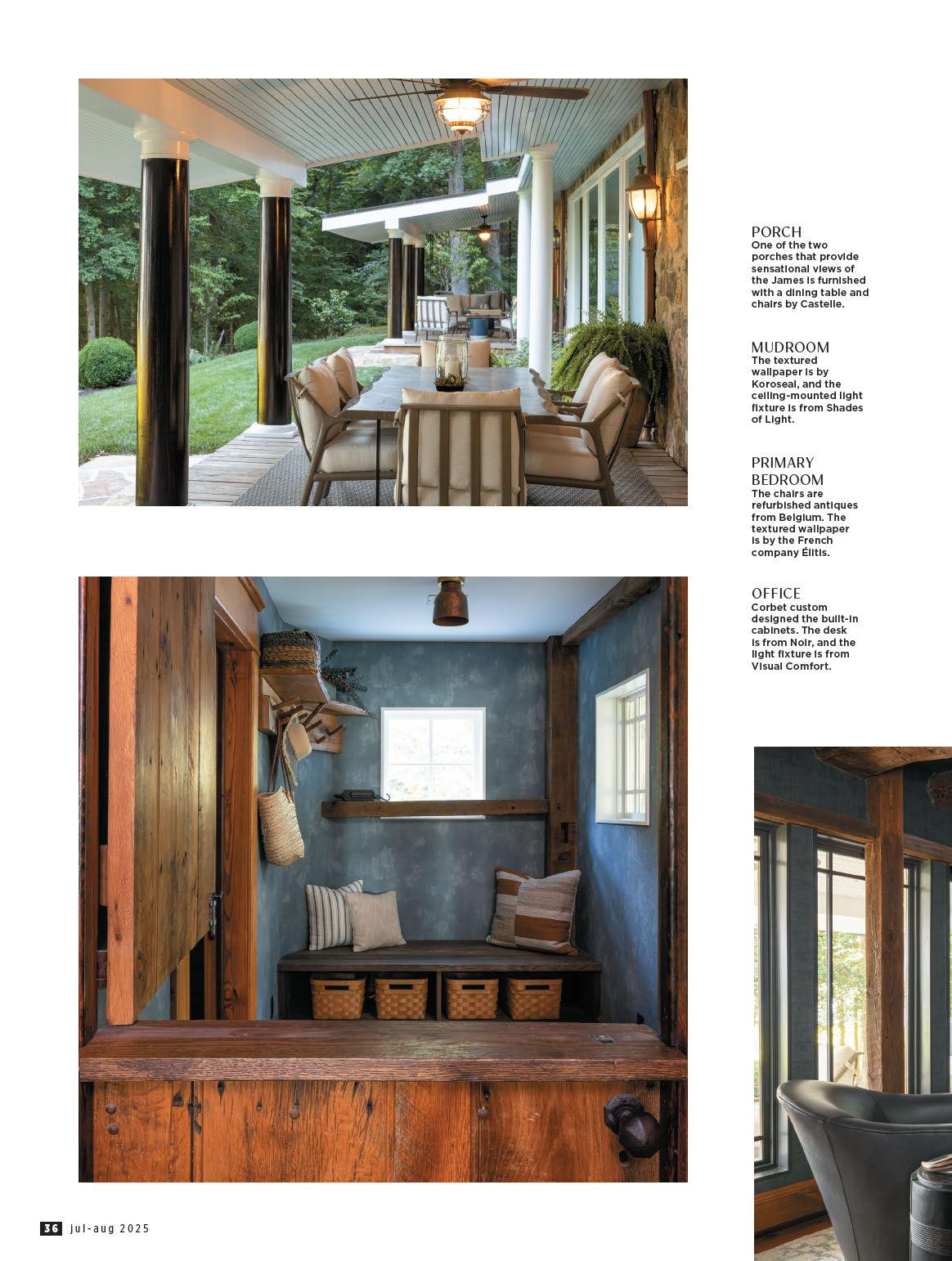
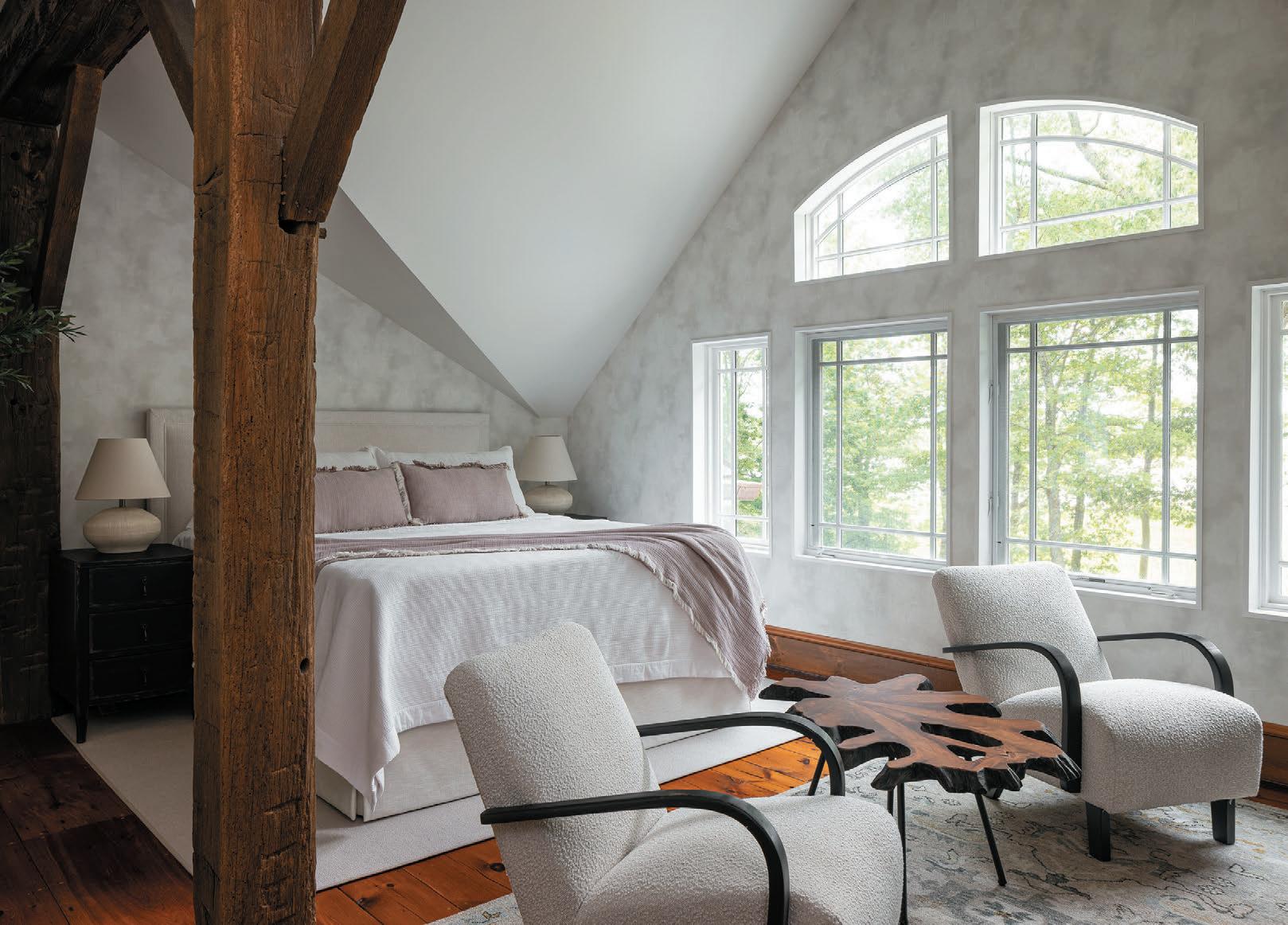
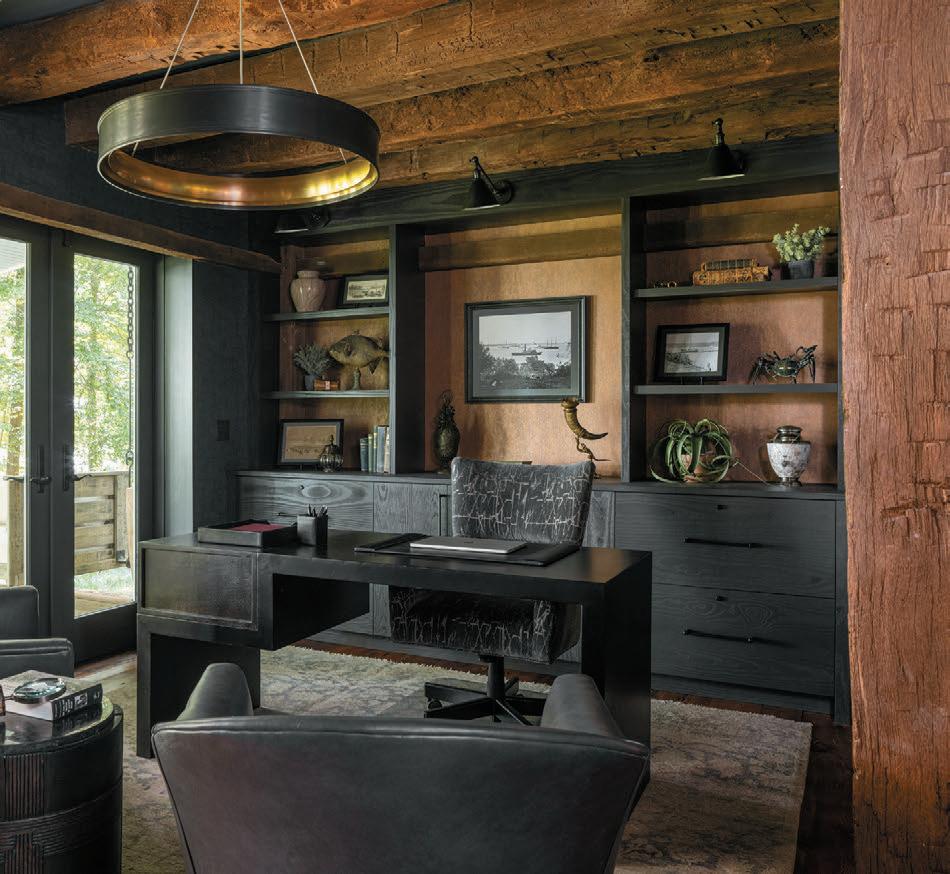
“We wanted to bring together a soft, modern design with the lodge-type look that the house has,” the wife explains. “We really like natural, earthy colors, and we wanted to stick with a natural feel in our decor. I like a lot of texture, but I don’t like pattern.”
Nowhere is that preference more evident than in the primary and guest bedrooms on the second floor. Working around barn timbers, Corbet split the primary bedroom into sitting and sleeping areas with nightstands atop di erent but compatible rugs.
“We wanted layers of light textures from floor to ceiling and went with distressed black woods for the dresser and night tables,” Corbet says. “The result is very calming. It’s a great place to unwind and end the day. The views from up here are also a great way to start the day.”

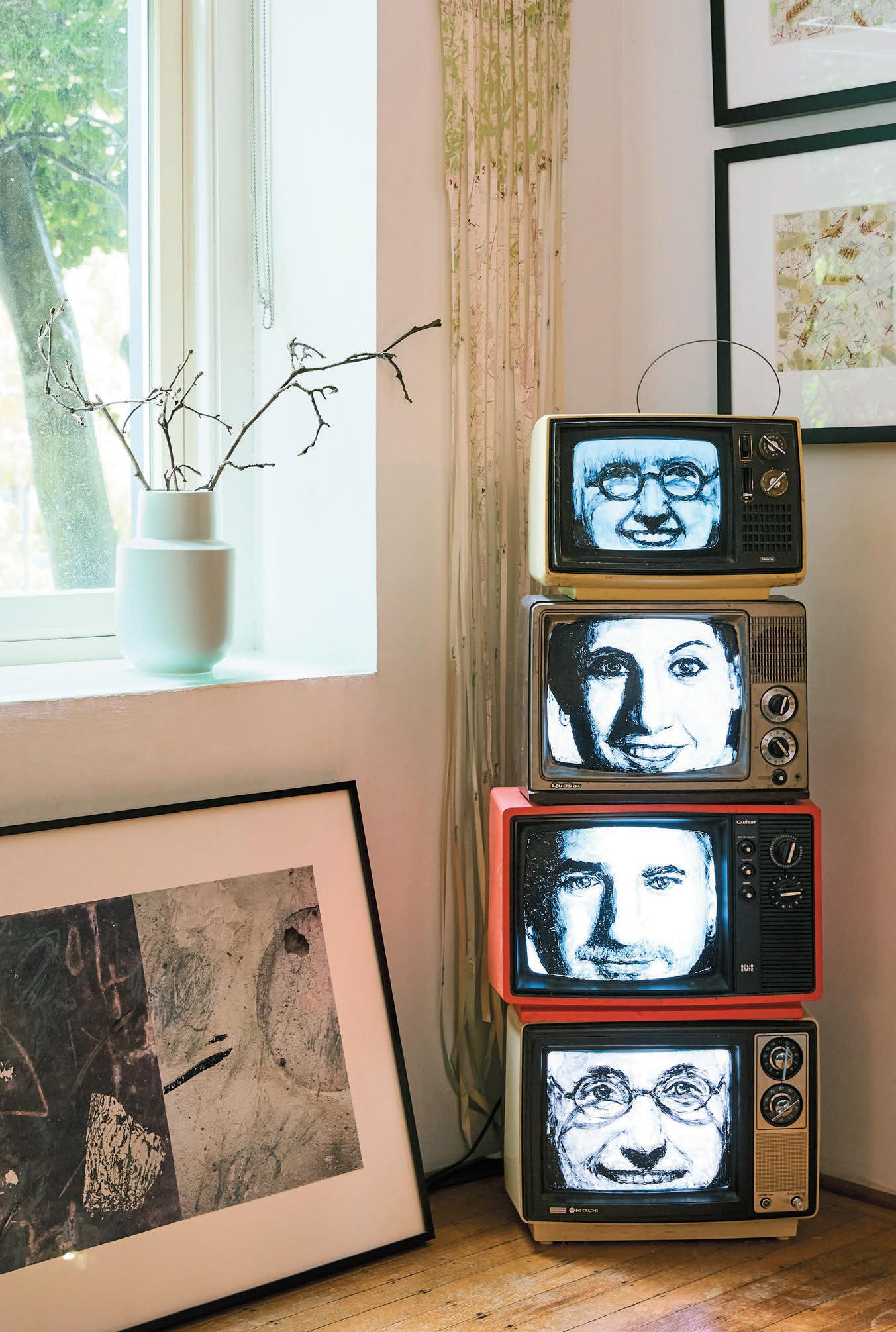
Chuck Scalin is accustomed to making old things new again. Known for his extraordinary collages, the celebrated artist and retired VCUarts professor transforms forgotten scraps of paper, wood and metal into urban landscapes of high artistic value. Like one of his famous pieces, his home
on Floyd Avenue in the Fan represents the rich layers of his life as an artist, teacher, husband, father and grandfather. Throughout the interiors, he’s carefully curated various vignettes of art from talented friends and family, arranging muted textiles, colorful paintings, black and white photos, rustic pottery and modern sculptures in unexpected combinations — a personal assemblage of objects and art he holds most dear.
He and his wife, Mim, bought the house in 1973, shortly after relocating to Richmond for his teaching position at the newly formed Virginia Commonwealth University. Built in 1910, the building was in terrible shape, but where others saw a lost cause,
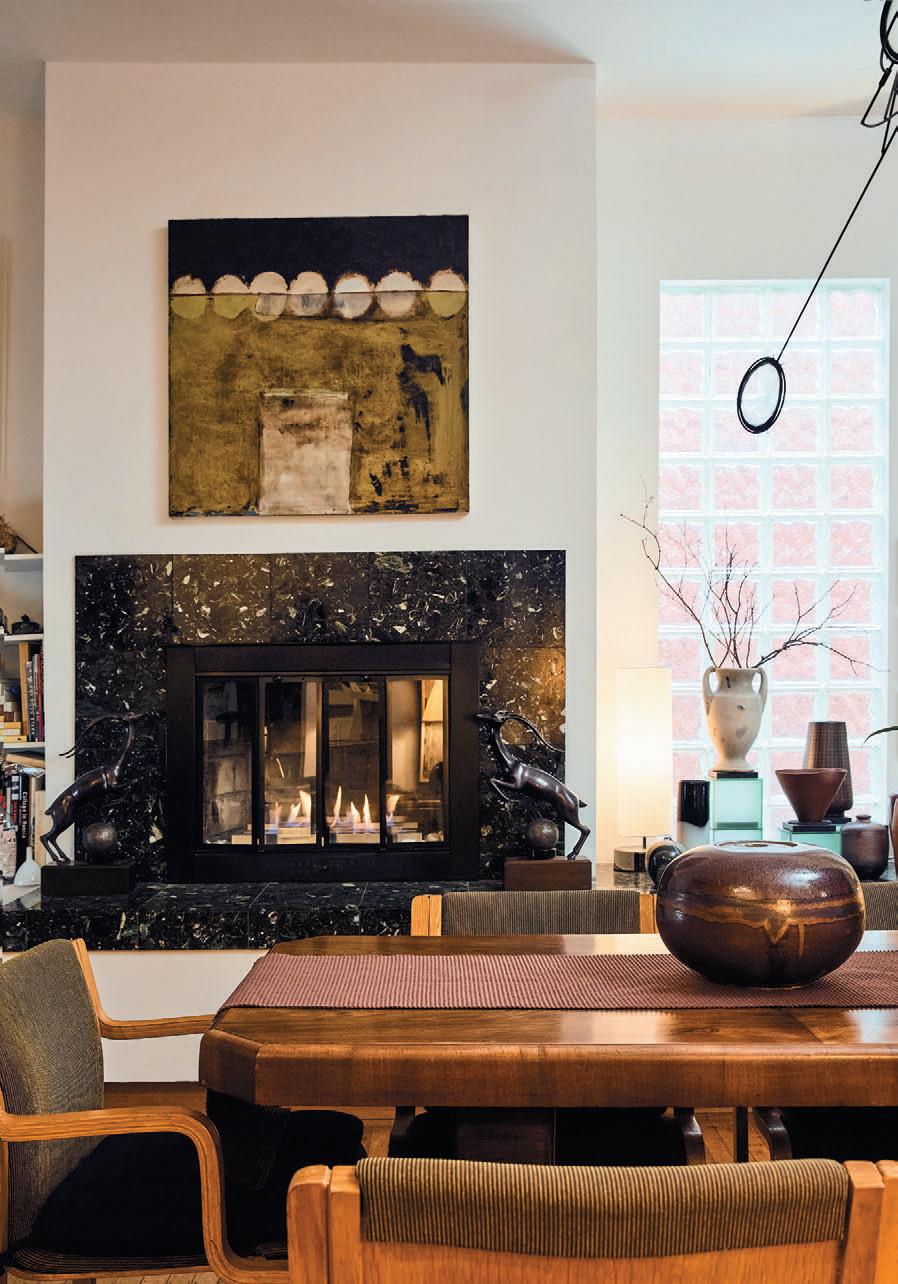
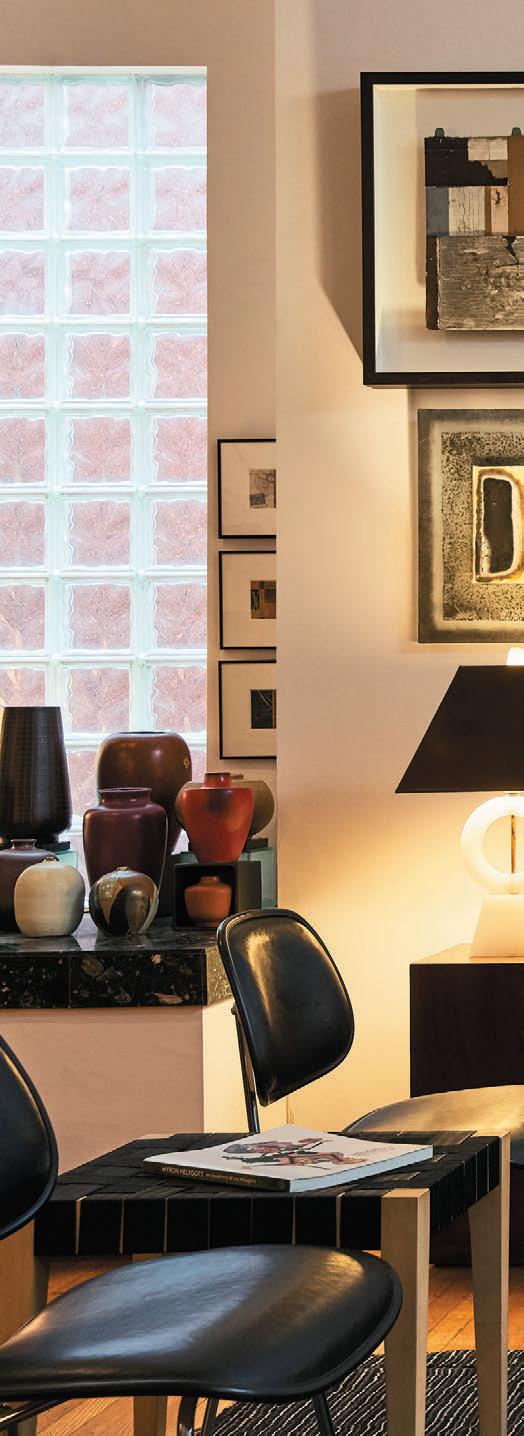
The vintage art deco antelope sculptures belonged to a friend who was moving and didn't want to keep them. The painting above the fireplace was a gift from the artist.
Chuck traded with a friend for the large painting over the sofa. The photographs are Mica's. The construction, which reminds him of his work, was a gift, and the fused glass piece is one of his. The vintage lamps are part of his collections.
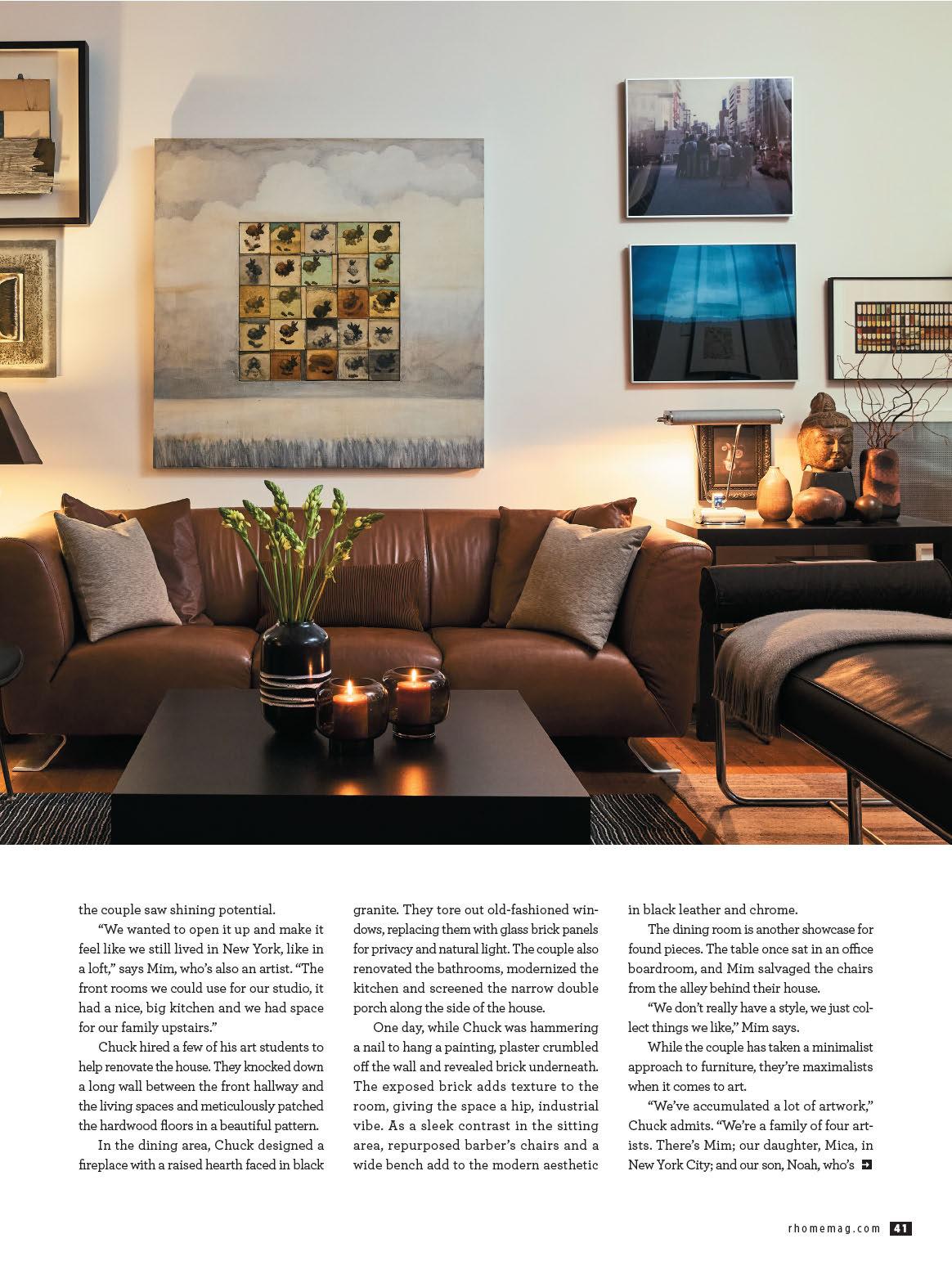
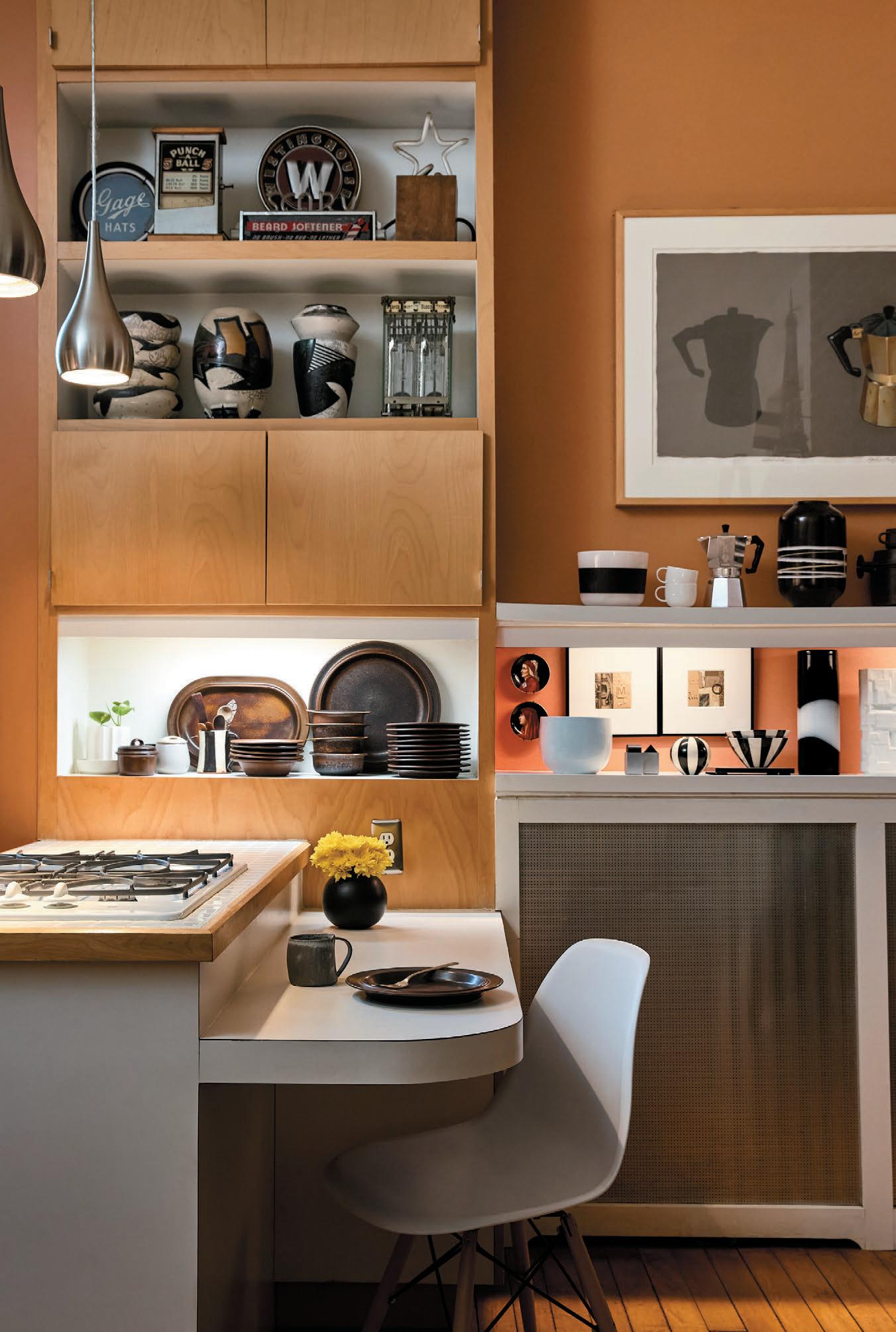

KITCHEN
The Chinoiserie display cabinet belonged to Chuck's mother, Freida. "When we first moved here, she [Chuck's mother] wanted to give us the cabinet, and I thought, 'How am I even going to get it here?'" It still holds some of her things.
A
Mim
a well-known artist in Richmond.”
Chuck is especially drawn to pottery, a medium he says he hasn’t mastered, but one he admires as an artist. The couple has collected pieces from Japan, Germany and France as well as from ceramic artists from the East Coast, like Sidney Schatzky, Akira Satake, Sang Joon, Steven Glass and Joel Moses, to name a few.
Similar to his artistic process in creating collages, Chuck often arranges and rearranges his pottery to create fresh compositions.
“With pottery, I love the variety with what you can get,” he says. “I love walking around the room and moving around the pieces to see something di erent. How you place them is very important.”
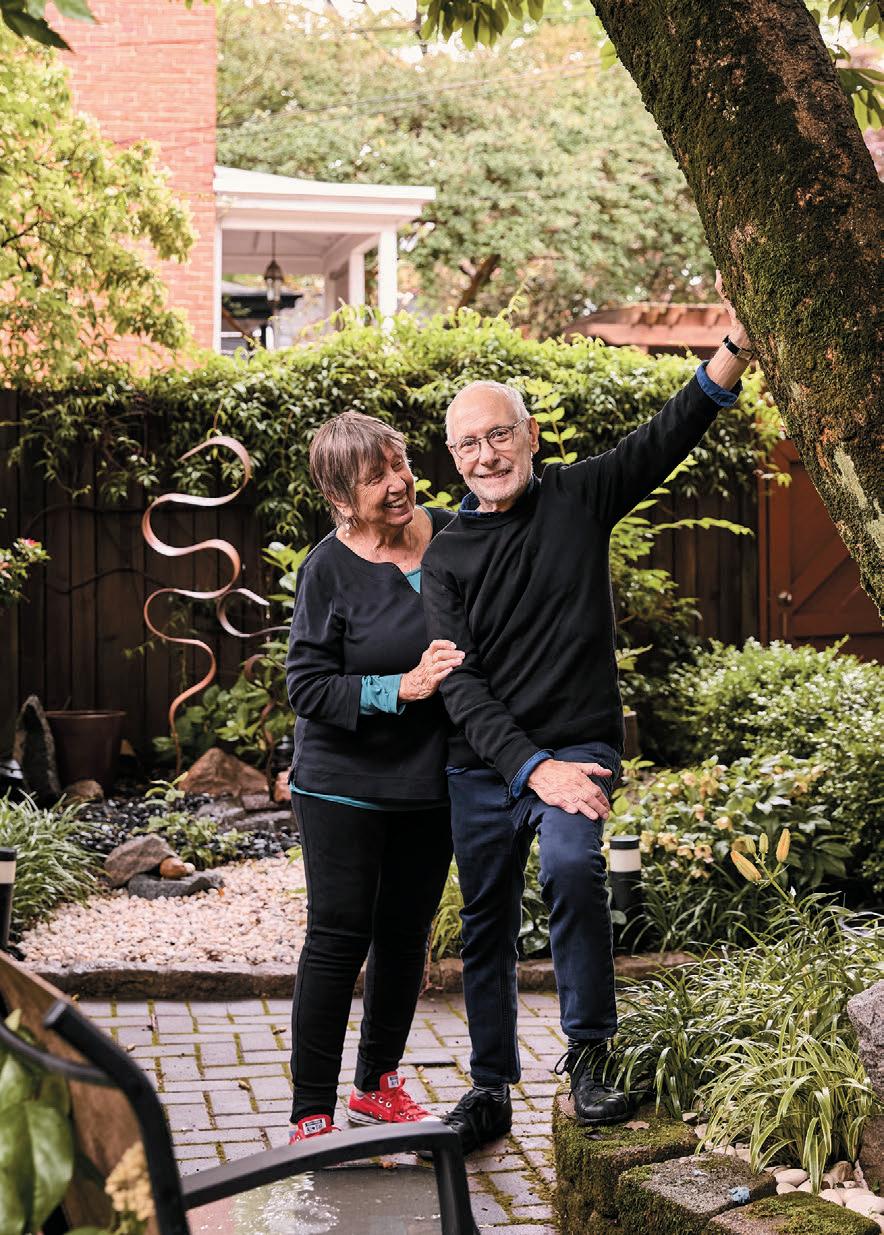

Outside is a lovely Japanese-inspired garden Chuck designed. A path of white rocks mimics flowing water, while a swath of glossy black rocks adds dramatic contrast. On the exterior of the house, Chuck installed an interesting piece of scrap metal inside an old frame from a neighbor. “Now it’s art,” he says.
A giant tulip tree o ers shade and a home for birds Mim recognizes by their songs. After each of her parents died, Mim placed a rock in the garden in their honor. Nearby, she’s also displayed a perfect eggshaped rock their granddaughter Zinn found on a walk.
While they don’t entertain as much as they used to, the Scalins recently hosted a few of Chuck’s former students. “They like checking in with me to see what I’m working
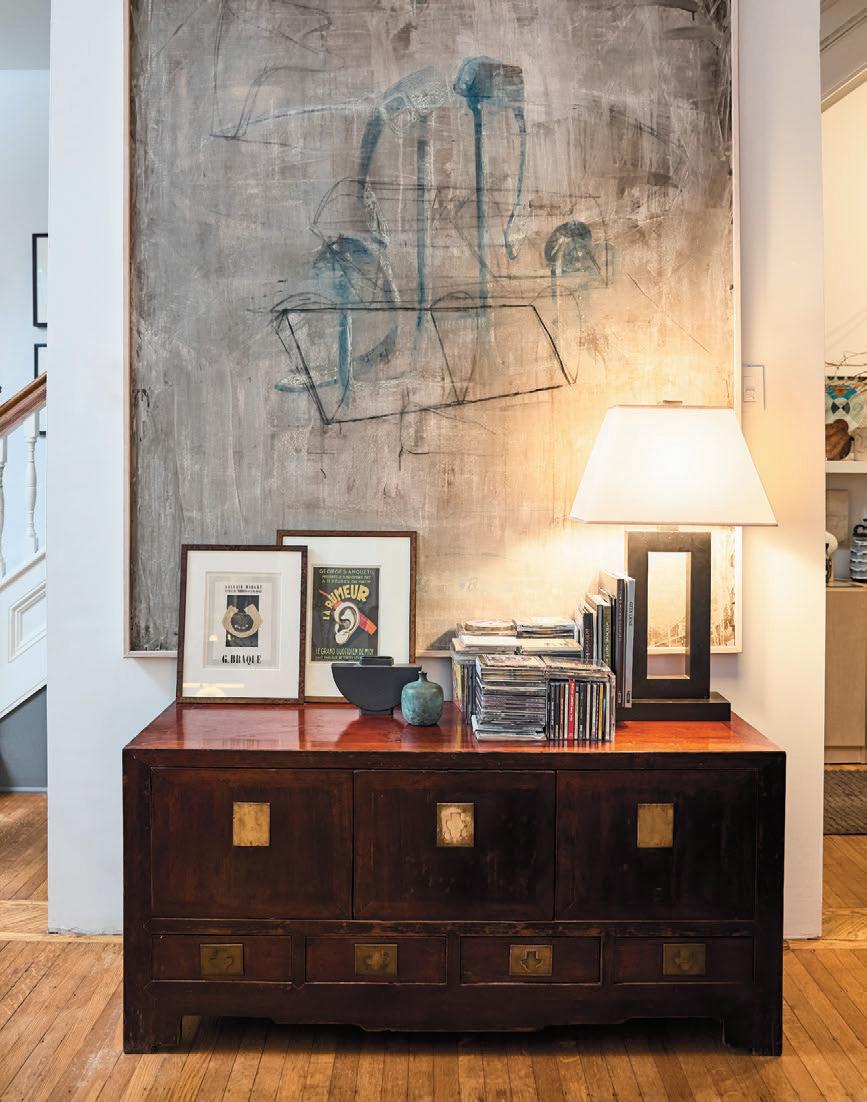
on,” he says. “I was honored.”
While Chuck says he’s slowed down a lot at age 84, that’s hard to imagine with the sheer amount of artwork he has recently completed, framed and lined up around the house before it ships out to sell.
Mim complains their historic home has no closet space, but to visitors, seeing their collections and collages is a gift. An ever-rotating art gallery, their living spaces are filled with awe-inspiring objects. The home is an homage to art, and art never goes out of style.
The painting was given to Chuck by one of his students. "He was going to graduate school and didn't have a place for it. We were friends so I said ok, and schlepped it home."
An ever-changing installation of works from Chuck's ceramics collection includes pieces by German, Japanese and French potters. Chuck took the photographs when he was a student at the Chicago Institute of Art.
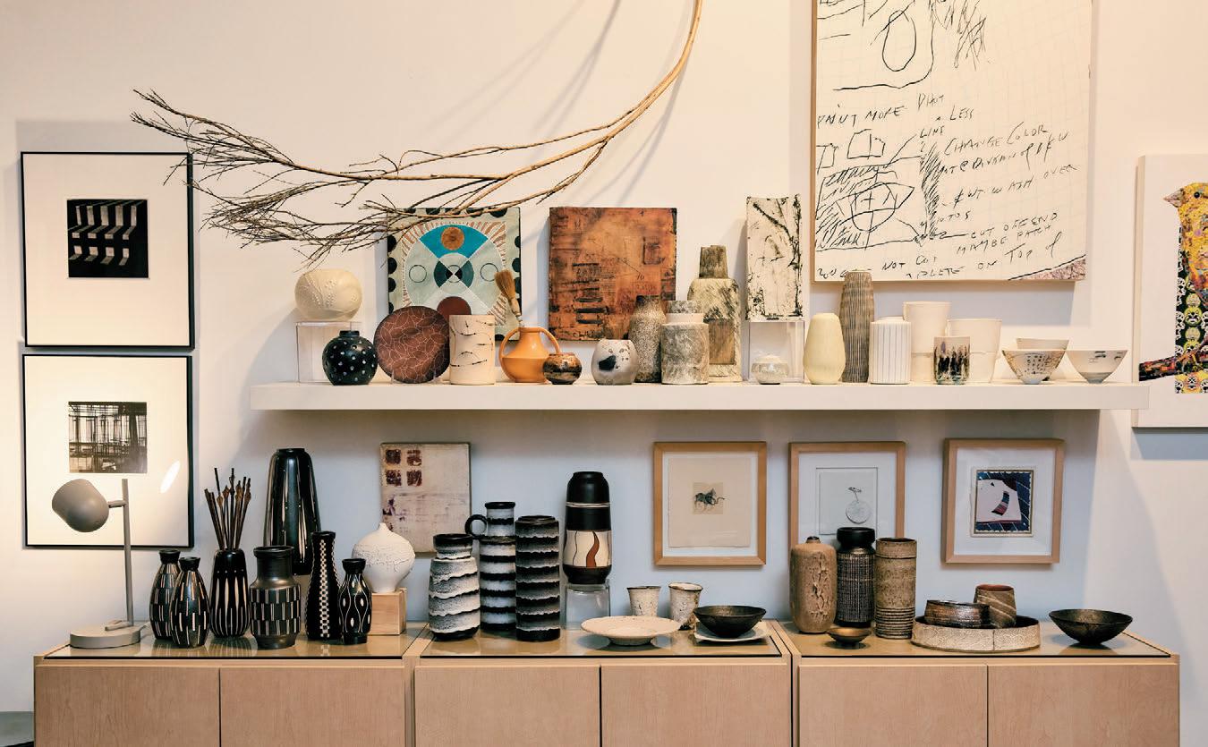
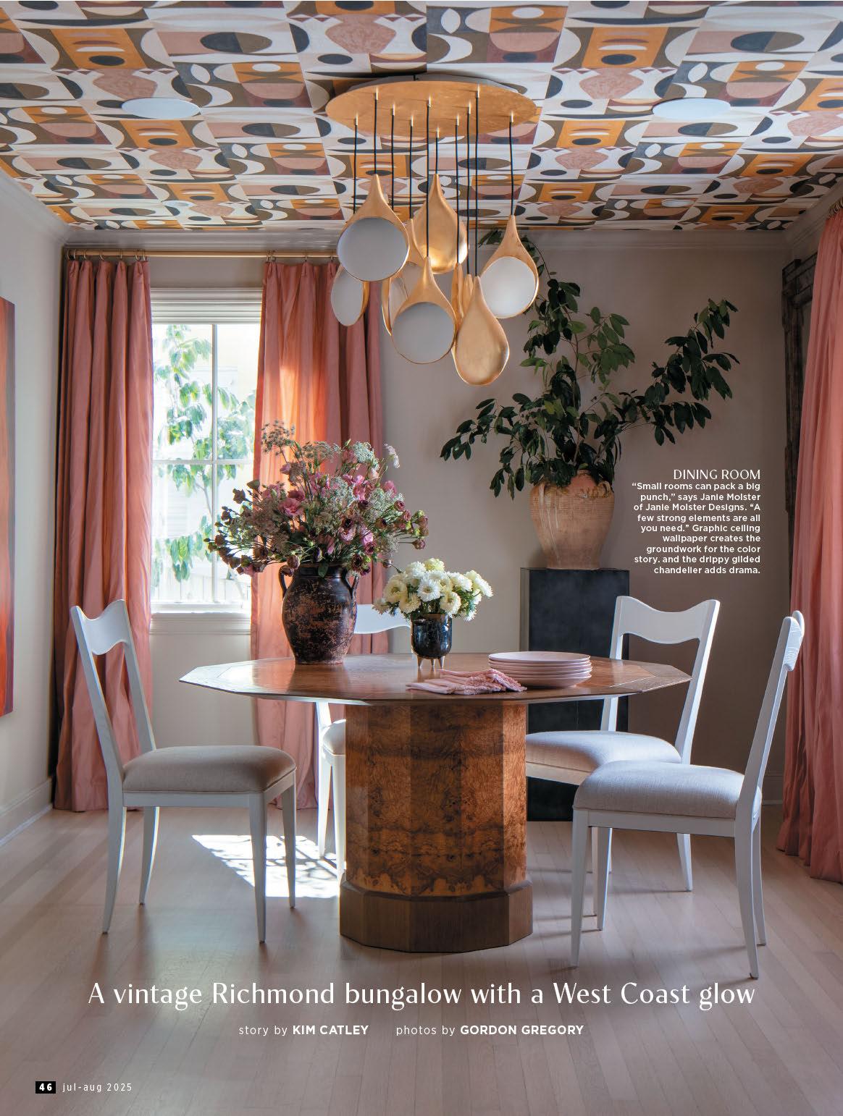
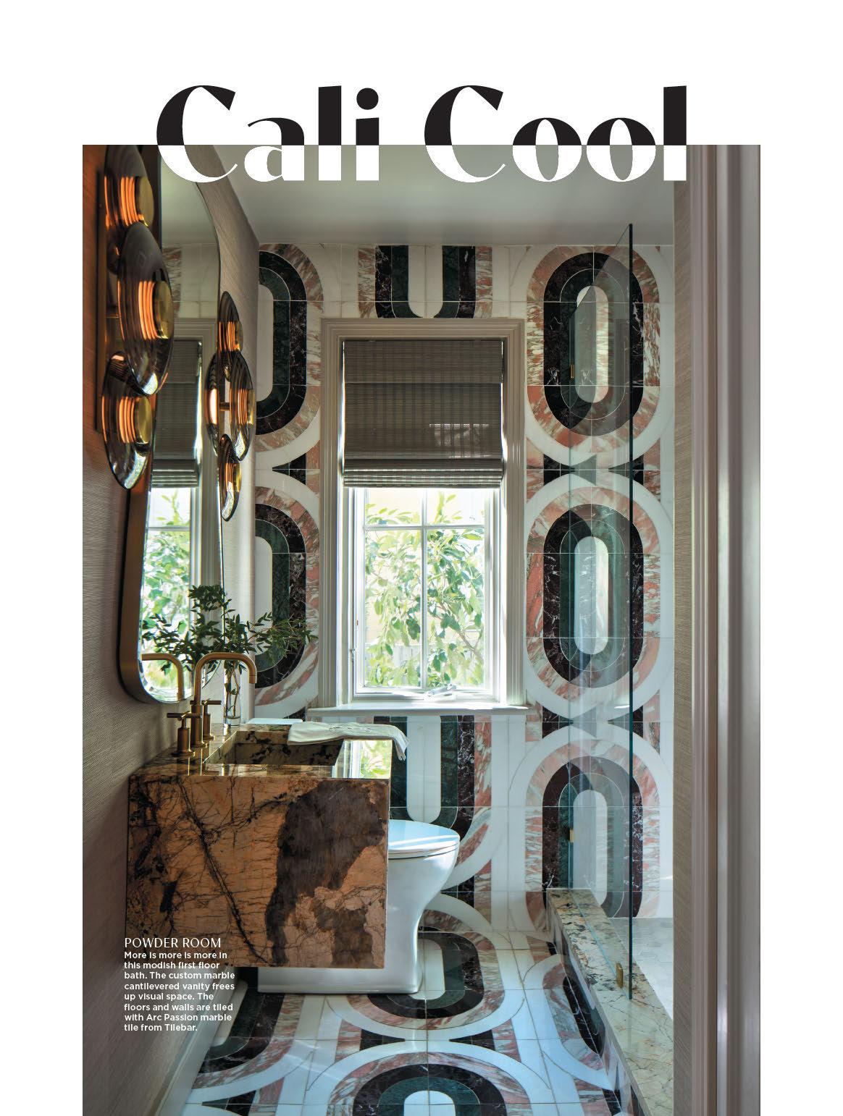
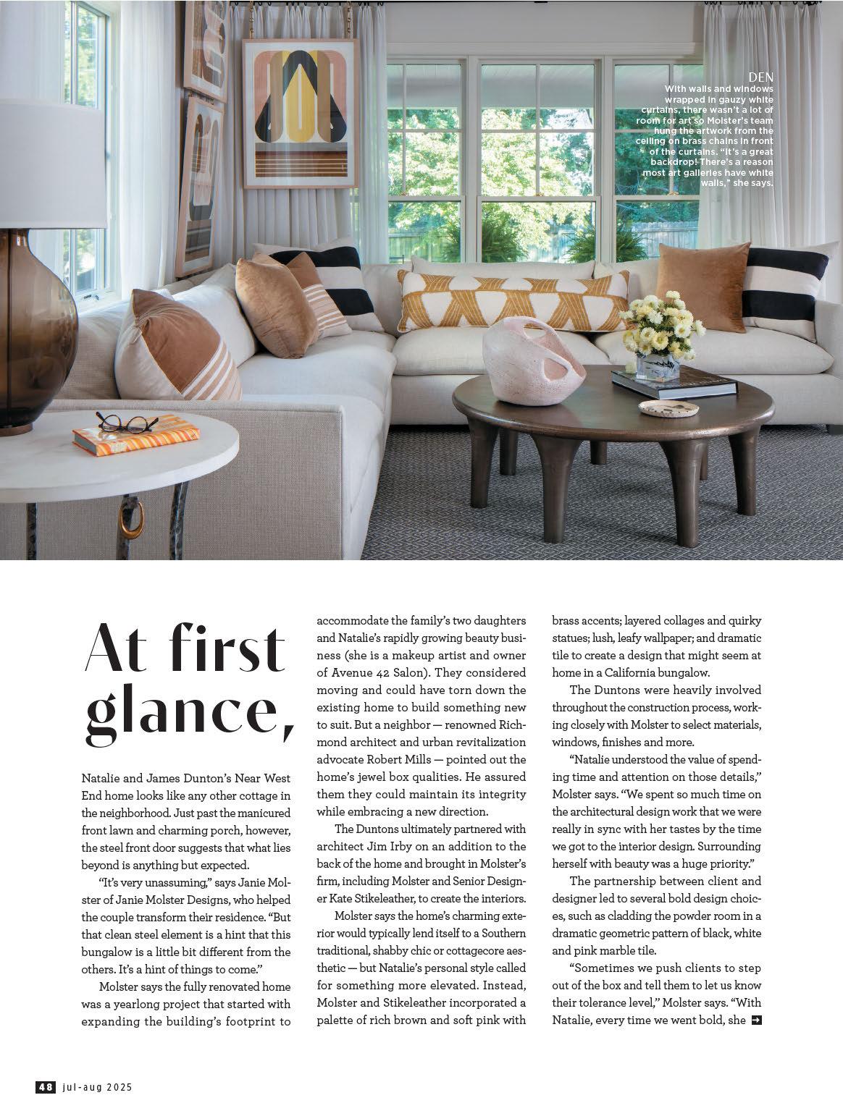

A covered porch adds another living room. “We keep patterns to a minimum when working on outdoor rooms. You’ll never trump Mother Nature, so we prefer the color and pattern to be in the landscape,” says Molster.
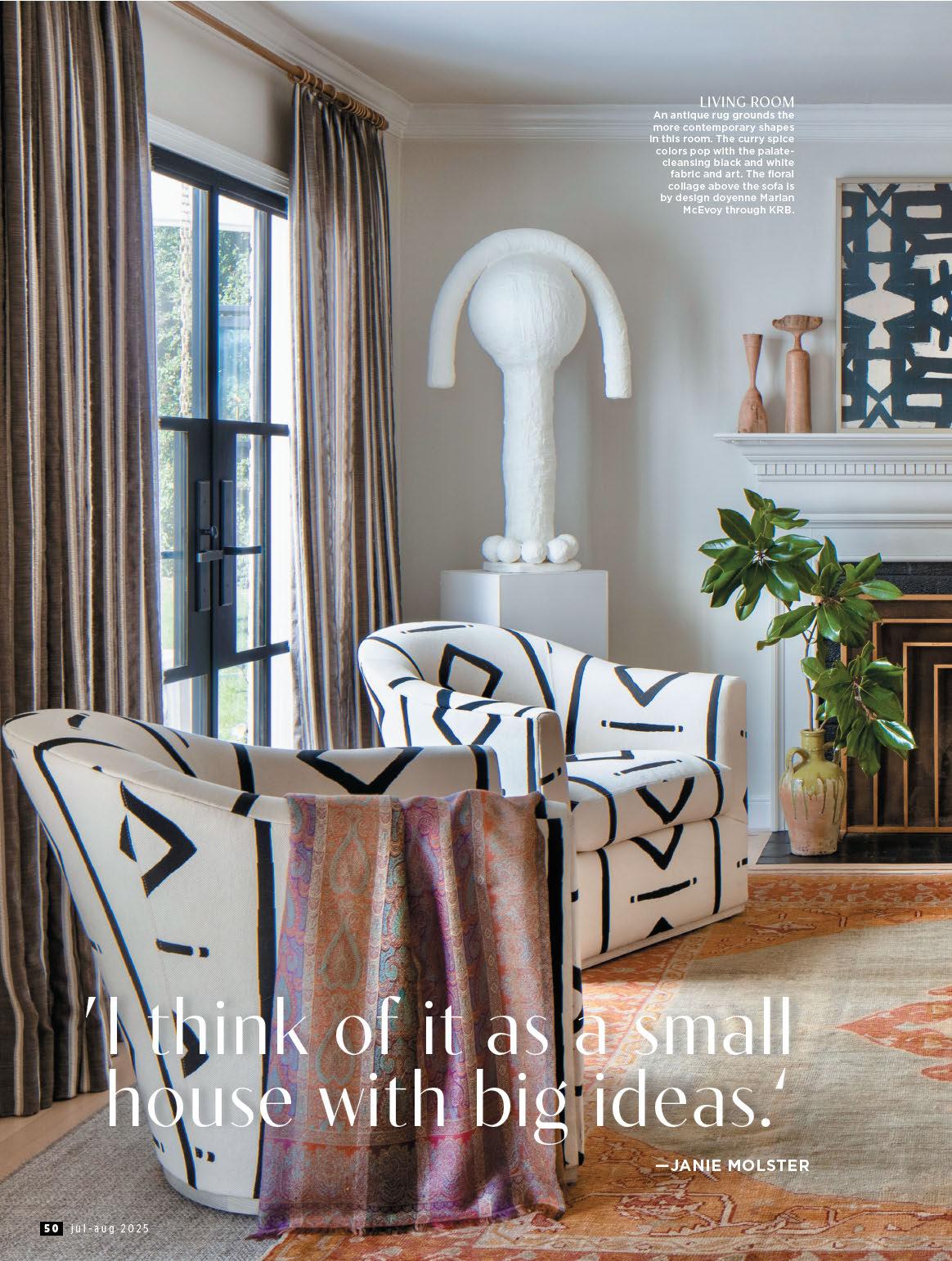

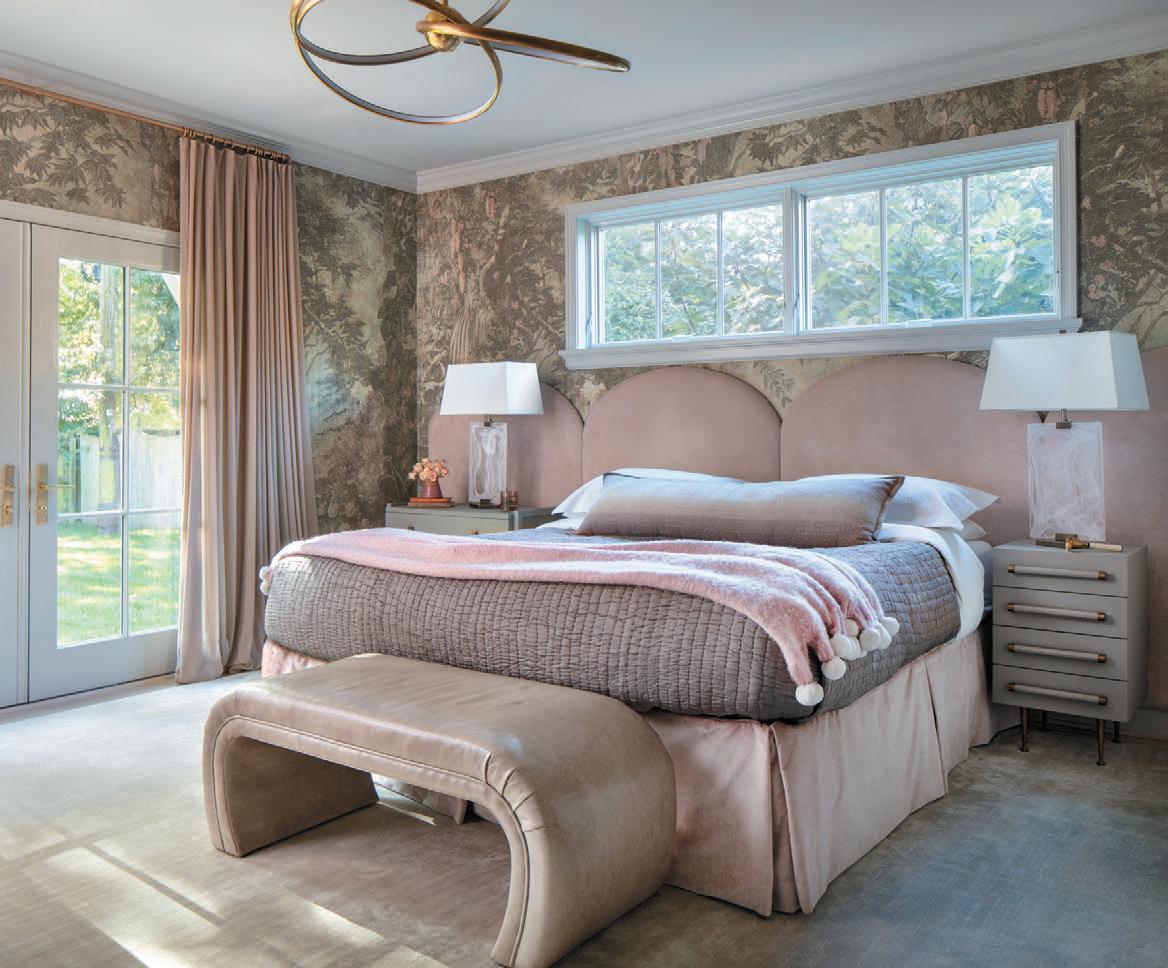
“Sexy” and “moody” were inspo words for the bedroom design. A sepiatoned scenic wallpaper wraps the room. The scalloped headboard was designed to extend beyond the bed to capture the bedside tables.
Custom bed crowns and panels create snug little cocoons for the daughters’ room. “We designed custom headboards with extra height in this room with lower ceilings. It’s a bit of a visual trick to make things feel more expansive,” notes Kate Stikeleather of Janie Molster Design.
Thoughtful details, such as the marble-wrapped range hood, brass-clad drawers and limed wood finish on the island, abound in the kitchen. Stikeleather designed the steel hanging cabinet with etched glass doors.
Molster kept things classic in the primary bath, specifying marble for the walls and floors. “I love staying in Old World European hotels where the baths are all in marble. It’s a timeless look,” adds Molster.
said ‘Go for it.’ It was so exciting to work with someone who would take that leap with us.”
While the homeowners were open to big ideas, Molster says, the home’s intimate size and layout required a thoughtful approach to create distinct, yet cohesive, spaces. Color continuity establishes a bridge from the bright and airy kitchen and feminine girls’ bathroom to the cozy living room and moody bedroom.
However, each space has its own purpose and aesthetic, starting with the living room just inside the steel front door. An oversize botanical collage by former fashion and interiors magazine editor Marian McEvoy hangs above a tufted brown couch and scalloped golden co ee table. In the opposite corner sits a graphic white plaster sculpture by Richmond artist Deborah
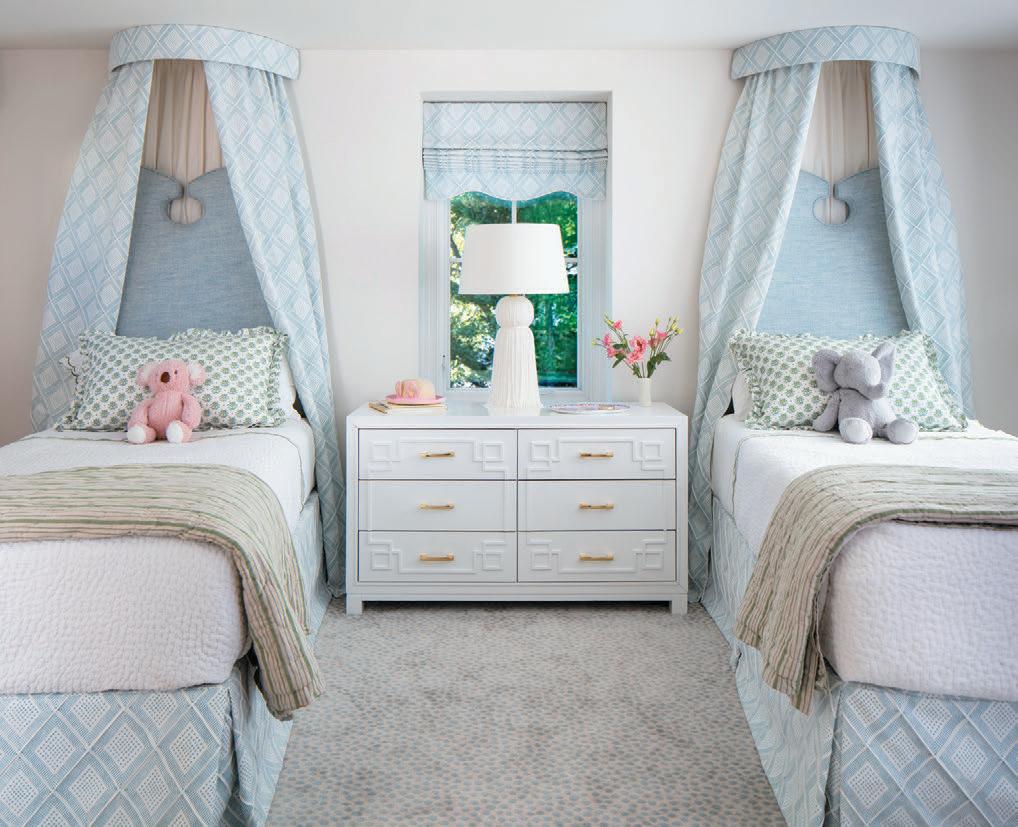

Valentine. The result is an eye-catching mix of soft, inviting curves and geometric angles.
A bold punch awaits in the dining room, where Molster covered the ceiling in an abstract modern wallpaper by Casamance. A golden teardrop light fixture from Oggetti drips to the angled wooden table below.
“We’re told that the way to make a low ceiling feel taller is to paint it white,” says Molster. “I think people are finally realizing that’s not always the case. Sometimes, creating a reason to look up makes the room feel taller and more expansive.”
The dining room chandelier also evokes the rounded brass light fixtures hanging in the kitchen — a space defined by the sophisticated natural stone lining the walls, countertops and
range hood. Accents of light wood and pops of pale pink provide further continuity across the home’s first floor.
Inside the primary bedroom, Molster and Stikeleather created a moody retreat with a scenic tapestry wallpaper that conjures the feeling of a forest at dusk — or the trees just outside. An upholstered headboard, dusty rose linens and sage green furnishings, plus a rounded leather waterfall bench, bring additional softness to the space.
With each room containing its own distinct style, it can be hard to define the home as a whole — but Molster says that’s the point.
“I think of it as a small house with big ideas,” she says. “The best compliment I can get is when someone can’t quite describe the aesthetic because it’s really somewhere in between.”
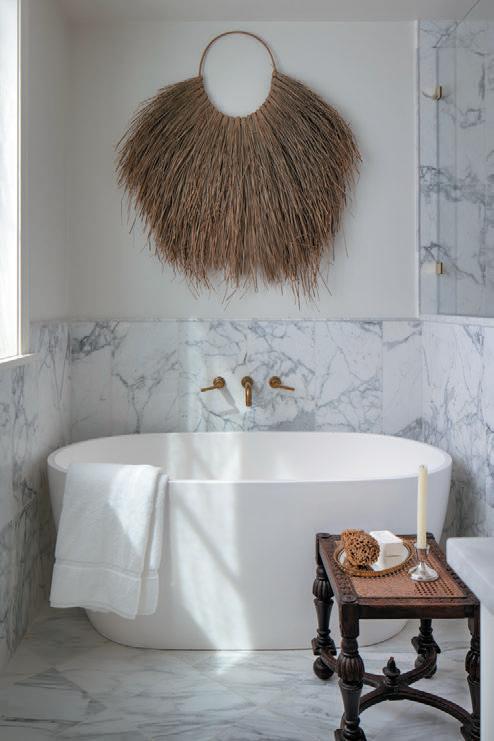


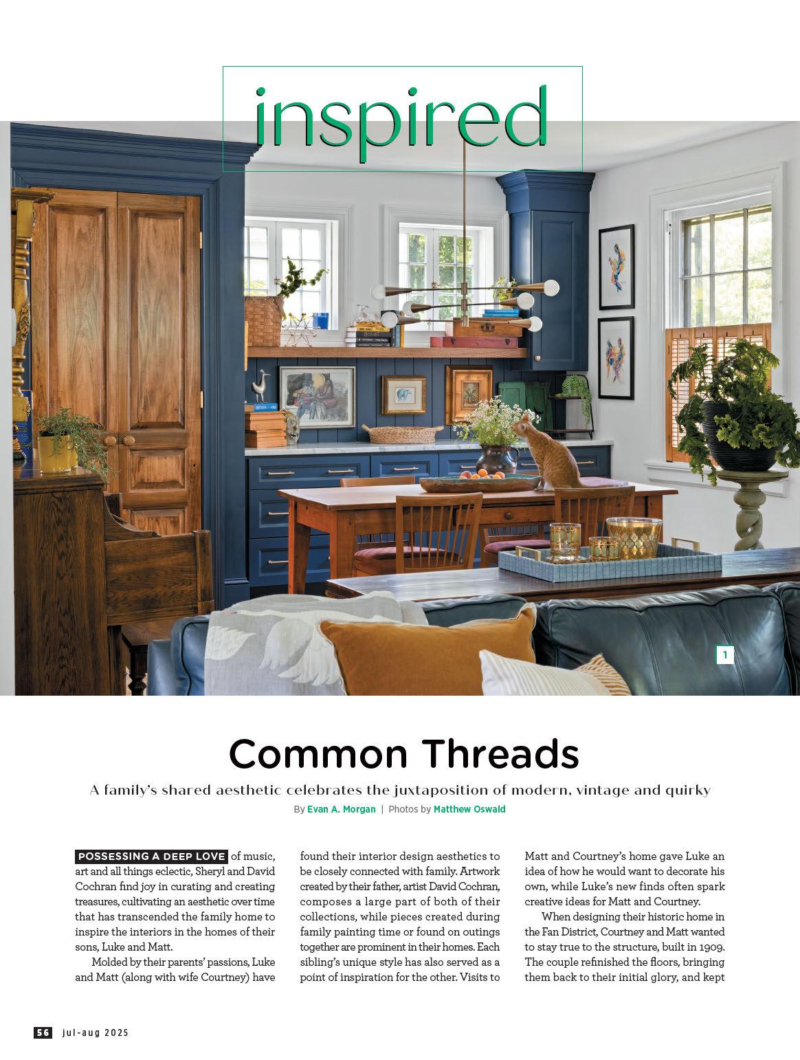

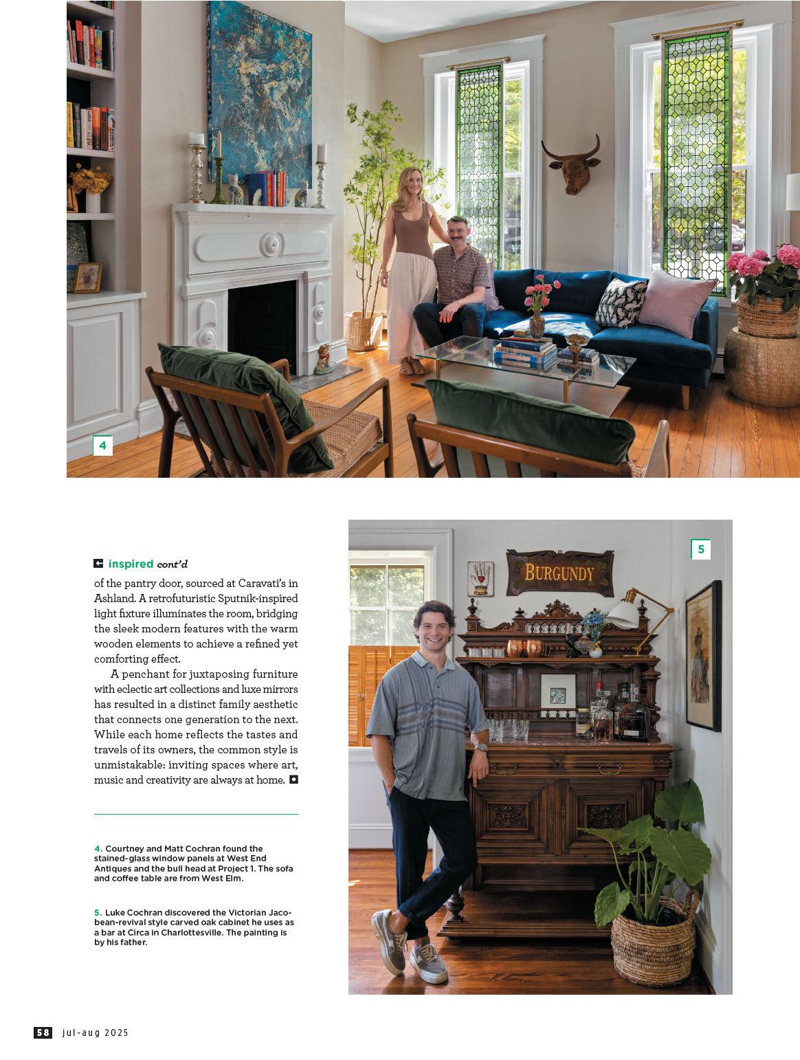
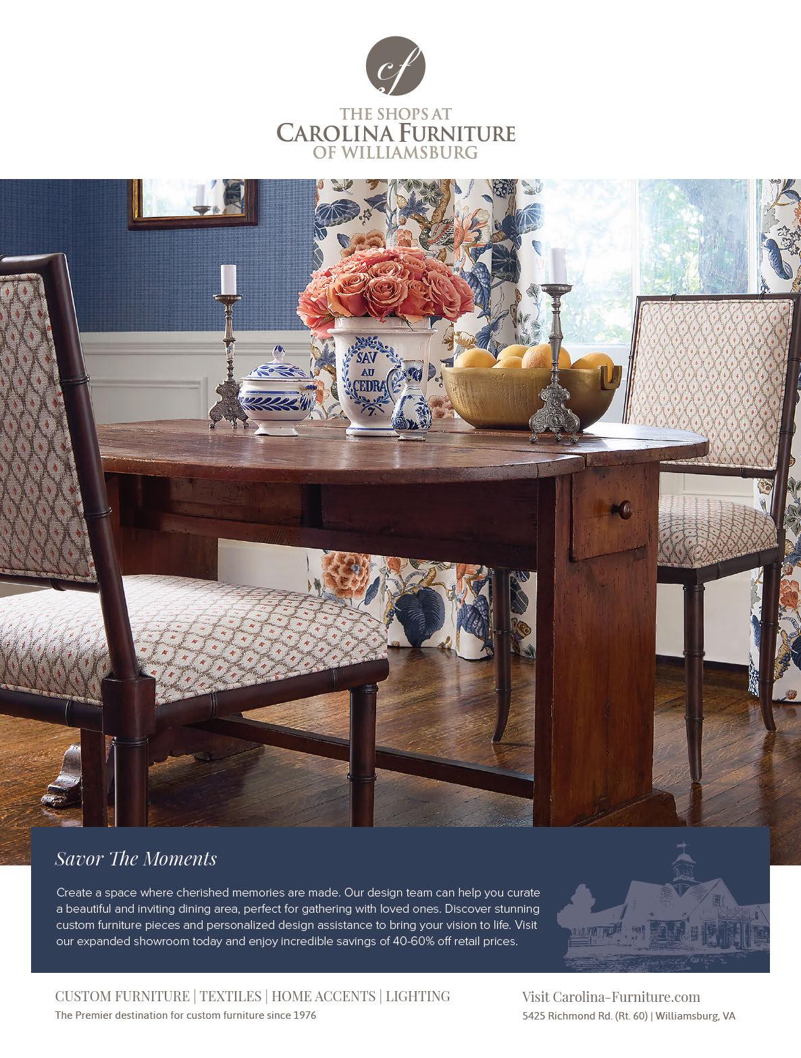


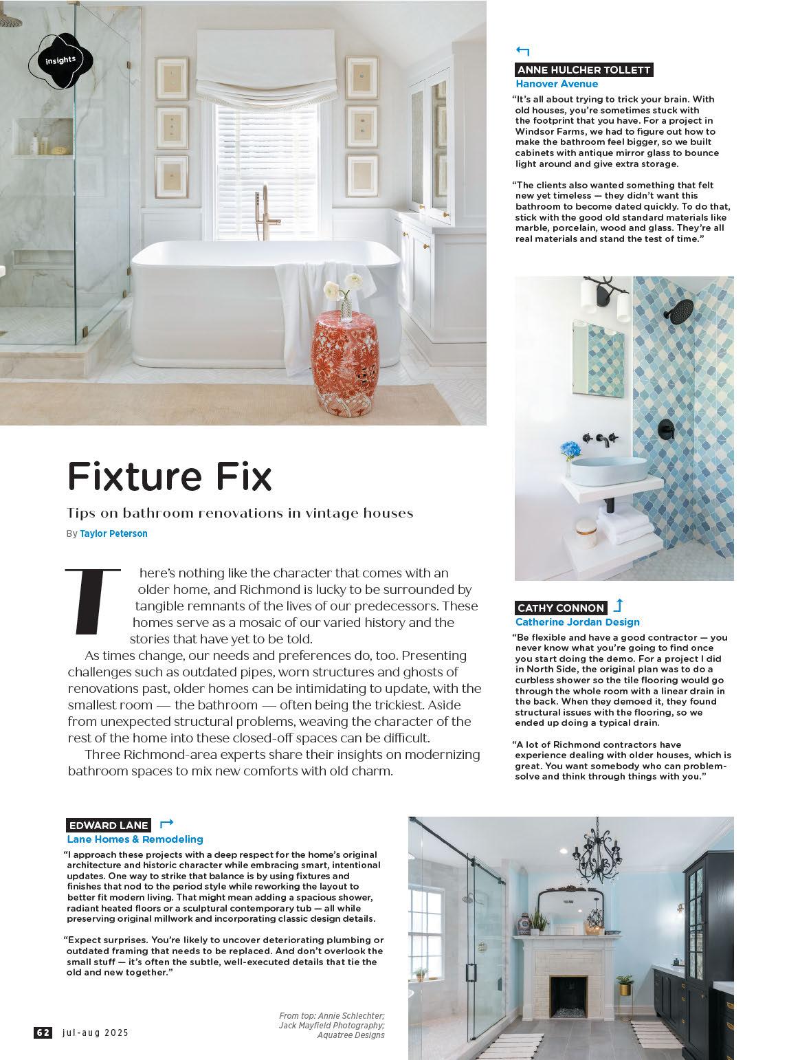


AT HER CLIENT’S HISTORIC HOME in Church Hill, Brooke Robertson of Savvy By Design leaned into the theory of juxtaposition. Tension between opposing elements is used to bring balance, enlivening this newly renovated kitchen and aligning it with the rest of the house. A smoky mirror backsplash introduces reflectivity, depth and a touch of glamour that contrasts with the earthy, solid quality of the wooden shelves. The wood adds warmth and a softness to counter the stark black and white elements. These contrasts play between hard and soft, reflective and matte, and refined and rustic. Countertops that are pristine, cool and uniform, as well as visually sleek, contrast with the texture of the wood grain in the island and shelving, adding tactile depth and grounding the space in something more natural and imperfect. The kitchen feels collected, curated and layered. —Amy Deal
