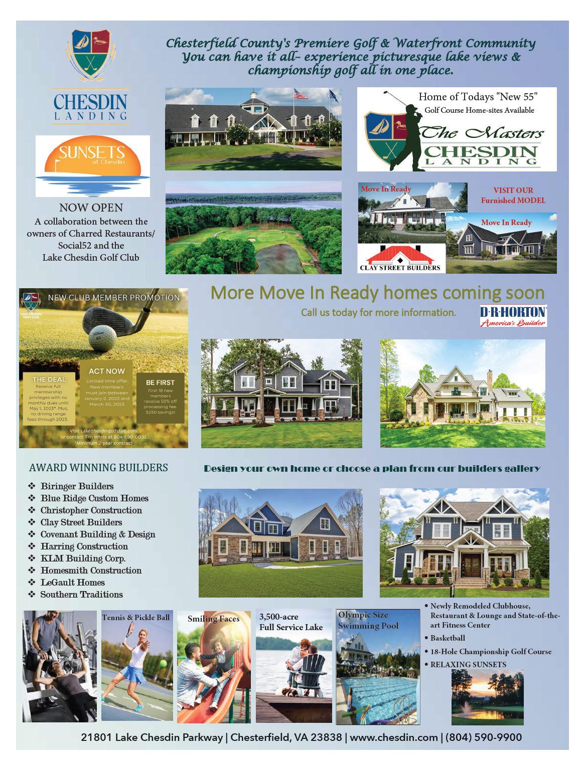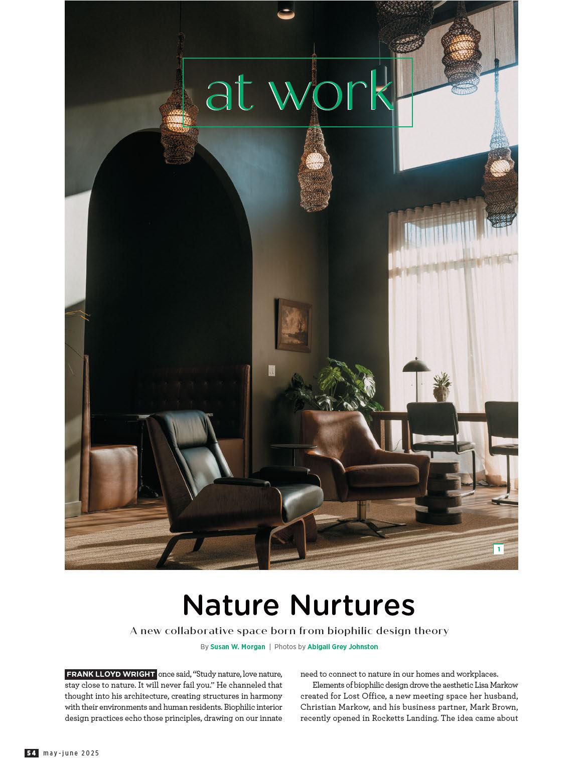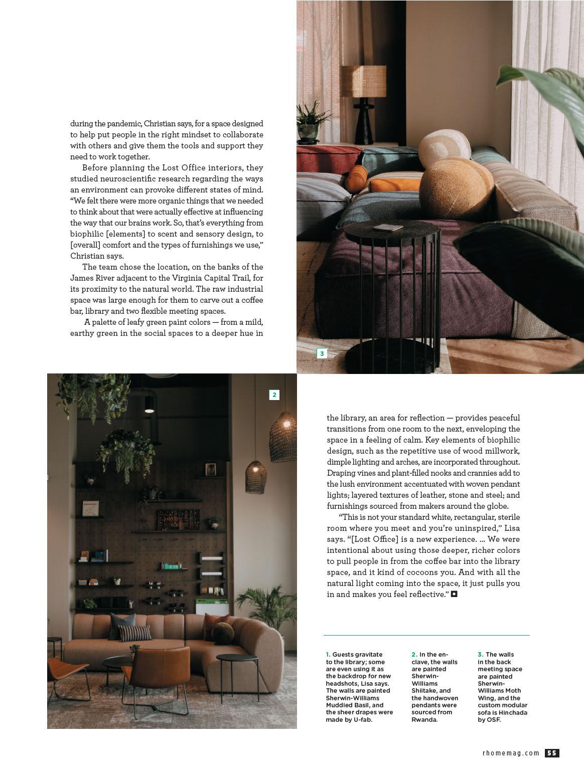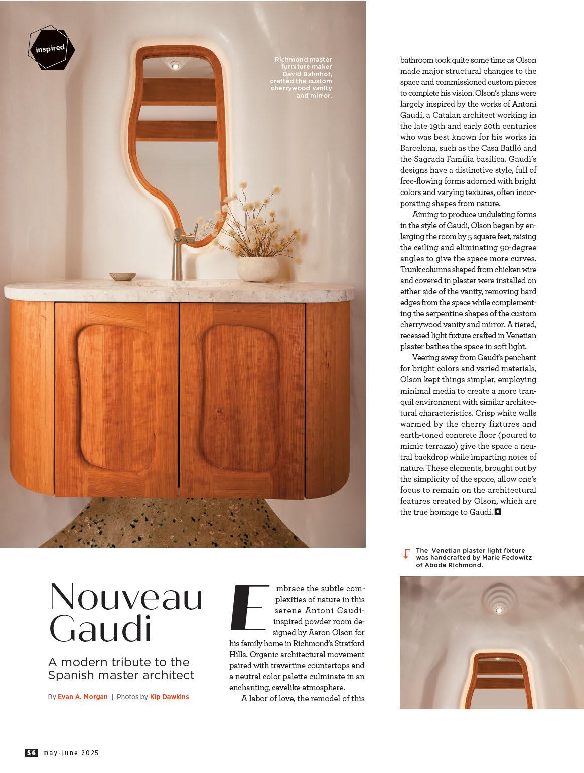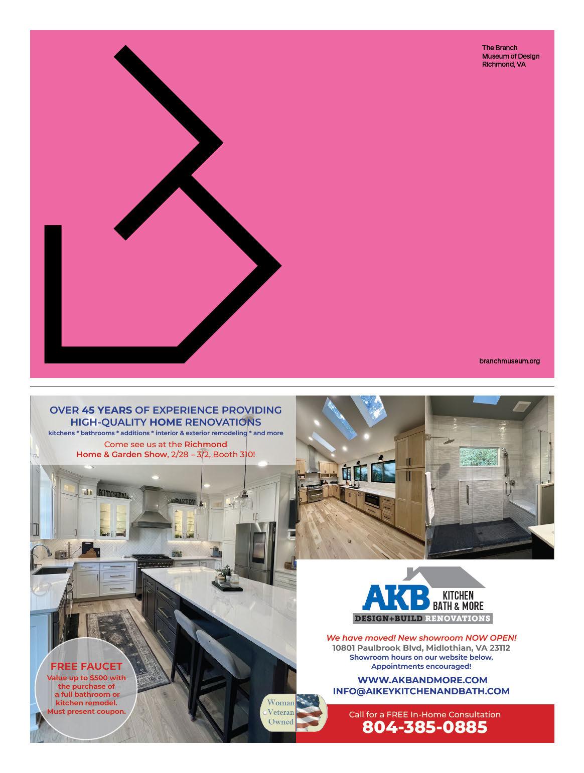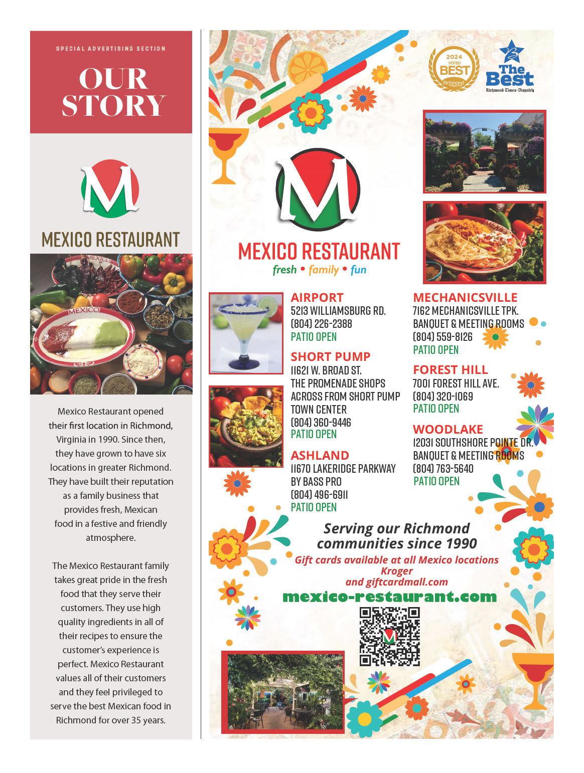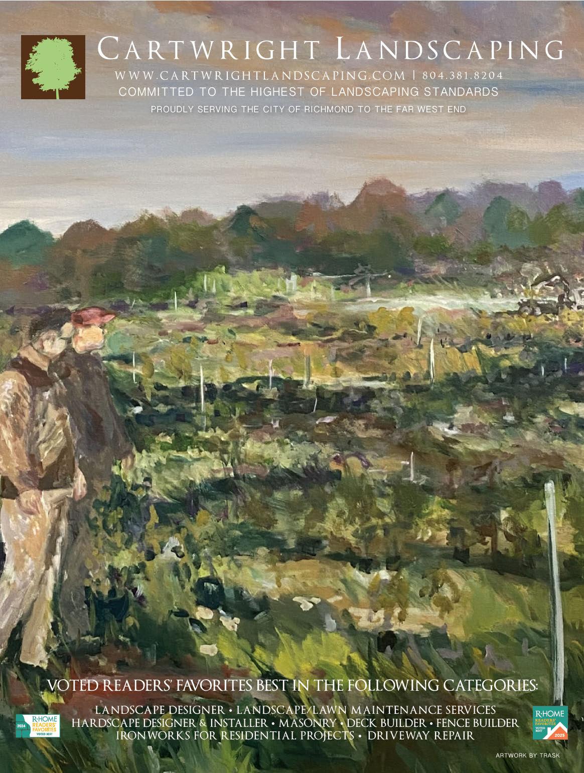








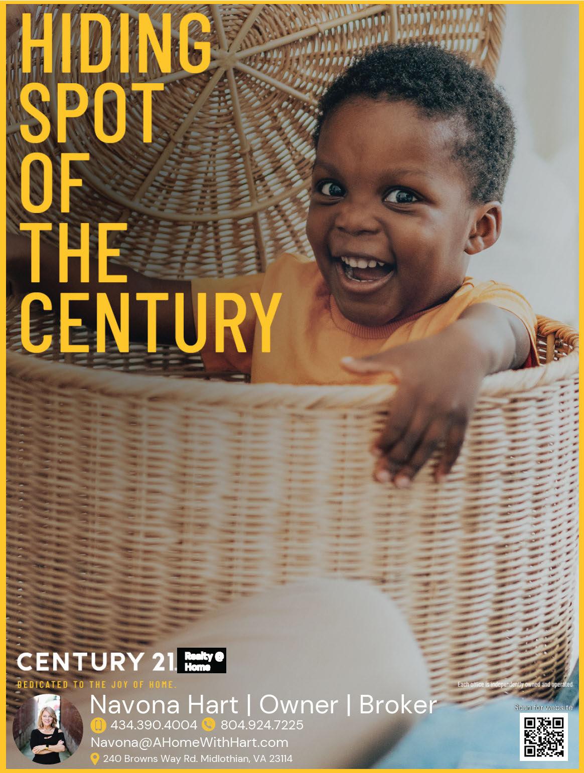

















One of the things that sets Richmond apart from other American cities is its magnificent tapestry of residential architecture, with homes dating from the early Federal period to the Revivals — Greek, Colonial and Georgian — to Victorian Queen Annes and the ultramodern. A visit to one such contemporary property last summer got me thinking about the many schools of architectural thought that have influenced the city’s residential style for nearly 300 years. In this issue, we explore homes guided by some of those di erent philosophies.

The design of the house that inspired the issue, an ultramodern house on the banks of Swift Creek Reservoir, was shaped by the ancient Chinese architectural principles of feng shui. Tour the tranquil interiors with Laura Anders Lee (Page 30).
Richmond’s North Side is known for its tree-lined streets and early-20th-century homes. In planning for their future, a couple commissioned a one-story modern addition to their historic home, incorporating elements of a classic Southern house and sustainable systems. Valerie Hubbard takes us inside for a look (Page 46).
Also in this issue, we head to Virginia Beach to visit a newly refreshed 1950s oceanfront house with serious coastal style (Page 38). Kimberly Power details the decorative elements within, designed to stand up to sandy feet and wet swimsuits.
We visit a delightful new guesthouse designed to Colonial Williamsburg’s 17th-century architectural ideals (Page 17), a powder room with undulating curves inspired by Antoni Gaudi (Page 56) and a historic Palladian beauty in Petersburg (Page 26).
A decorator dishes on her approach to renovating a 1922 American foursquare as a stylish Airbnb (Page 58), and we explore the philosophy that inspired the American Arts and Crafts movement and its adherents such as Gustav Stickley, Elbert Hubbard and the Greene brothers (Page 24); share a collection of tableware handcrafted by local makers (Page 20); and pay homage to a modern, light-filled home designed according to the ancient Hindu architectural principles of Vastu Shastra (Page 64).
AS ALWAYS, I HOPE YOU FIND INSPIRATION IN THE PAGES AHEAD.
Susan W. Morgan
Find us at R•Home magazine on Facebook and @rhomemag on Instagram.


CHECK OUT R•HOME ON CBS 6 DURING ‘ VIRGINIA THIS MORNING’!
Tune in for our home and garden tips on the following Wednesdays: May 14, June 11 and June 25.
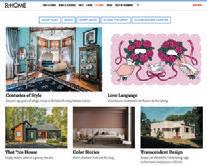
ONLINE, ALL THE TIME
Find beautiful photos of local homes, expert design tips and advice, and much more at rhomemag.com.
CORRECTION
In the March-April Readers’ Favorites feature, the name of decorative painter Art to Di For was misspelled.









Spring art and antique shows and neighborhood house and garden tours
By Joan Tupponce
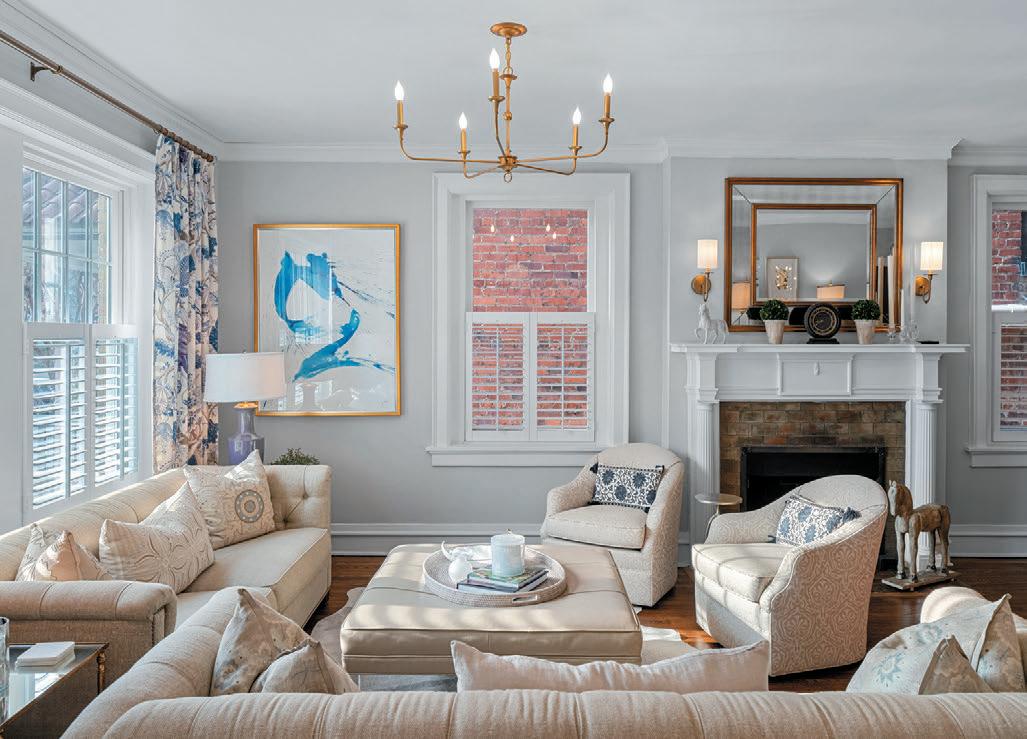
Through Sept. 28 ‘Homes & Habitats’ Experience nature through the eyes of seven regional artists whose large-scale installations inspired by ecosystems are located in iconic areas throughout Lewis Ginter Botanical Garden. Included with garden admission; free for members. lewisginter.org
May 2-3 Lewis Ginter Spring Plant Sale
One of the largest in the region, the garden’s plant sale will have more than 45 vendors selling plants and other garden-related items. If you have questions about gardening, this is the time to ask. Held rain or shine outdoors in Parking Lot B, 9 a.m. to 3 p.m. lewisginter.org
May 2-4 Antiques at the Tavern
Historic Hanover Tavern hosts 21 dealers o ering a variety of period furniture, ceramics, silver, pottery, jewelry, art, books, linens, folk art and much
more at this annual show and sale. Proceeds support the Hanover Tavern Foundation. A preview reception and shopping event will be held on May 2 from 5 to 8 p.m. On May 3, guest speaker Gordon Lohr will discuss “Metalware in Early American Homes” at 5:30 p.m. hanovertavern.org
May 3-4 Arts in the Park Arts in the Park showcases everything from fine art paintings to metal crafts, photographs, pottery, jewelry and weavings by more than 350 artisans. Admission to the nationally juried show, held rain or shine at The Carillon in Byrd Park, is free. Free shuttle service and parking are available at City Stadium. richmondarts inthepark.com
May 11 Museum District Mother’s Day House & Garden Tour
Treat Mom to a Mother’s Day tour of eight homes and gardens on North
Tour eight historic homes on the Museum District's Mother's Day Home and Garden Tour, May 11.
Arthur Ashe Boulevard; Stuart, Hanover and Kensington avenues; and Roseneath Road in the historic Museum District. Two trolleys will run continuous loops from the Virginia Museum of History & Culture. Advance online tickets: $25; same-day tickets at the VMHC: $30. museum district.org
May 15-16 Fan Arts Stroll
Enjoy the warm weather while taking in all the charm of Hanover and Grove avenues. The annual event presents handcrafts and art by approximately 176 local makers, performances by 15 musicians and seven food trucks (set up at William Fox Elementary School, 2300 Hanover Ave.), from 4 to 8 p.m. each evening. fandistrict.org
FARTHER AFIELD
May 9-10 Fishersville Antiques Expo
H eld semiannually, the Fishersville Antiques Expo attracts over 300 dealers displaying their wares in exhibition halls, barns, tents and outside. The diverse shopping experience includes everything from vintage clothing to 18th- and 19th-century Americana. Admission on Friday, May 9, is $10 per person (early shopping and two-day pass) and $5 per person Saturday, May 10. Tickets available at the main gate. heritagepromotions.net

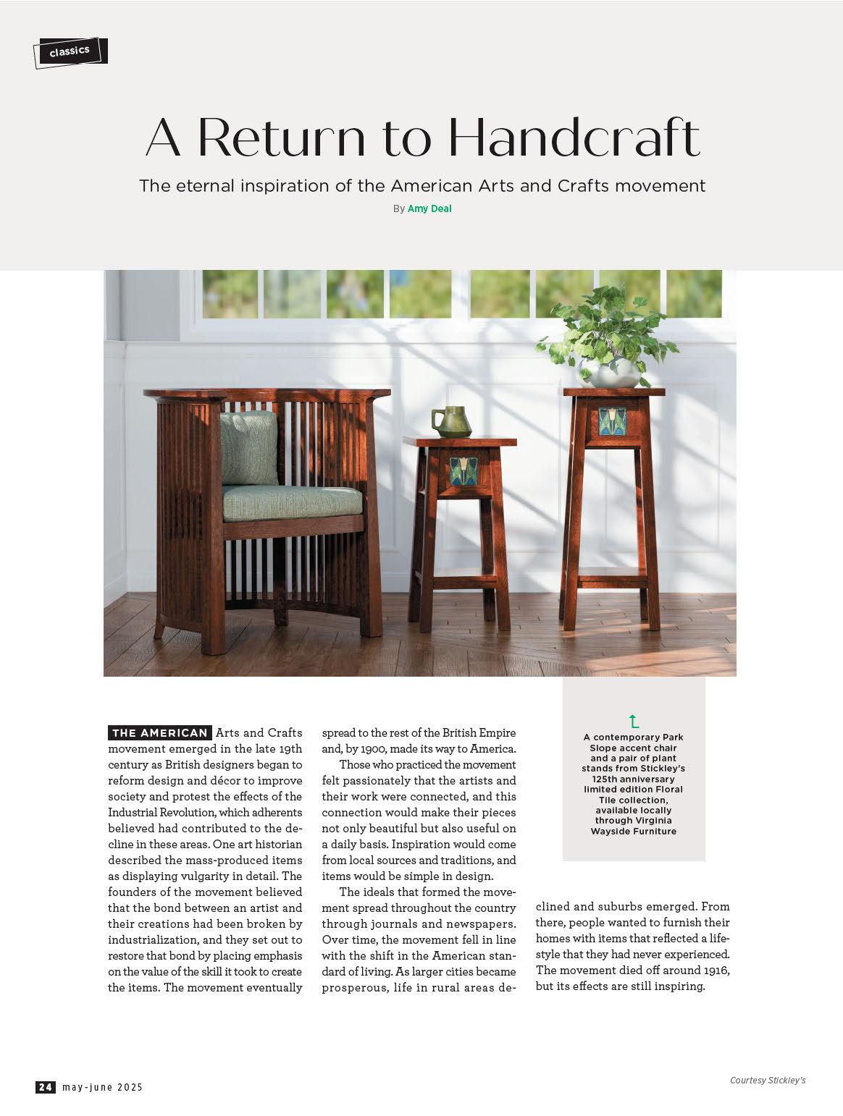






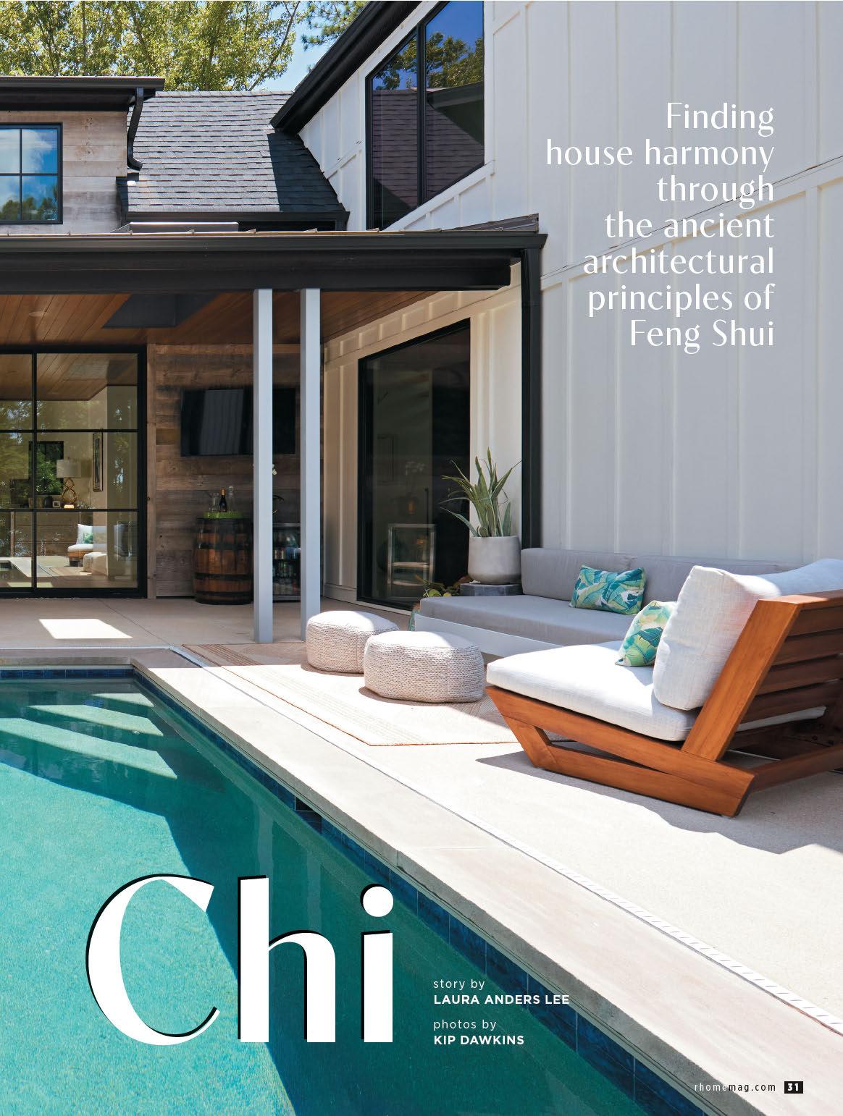


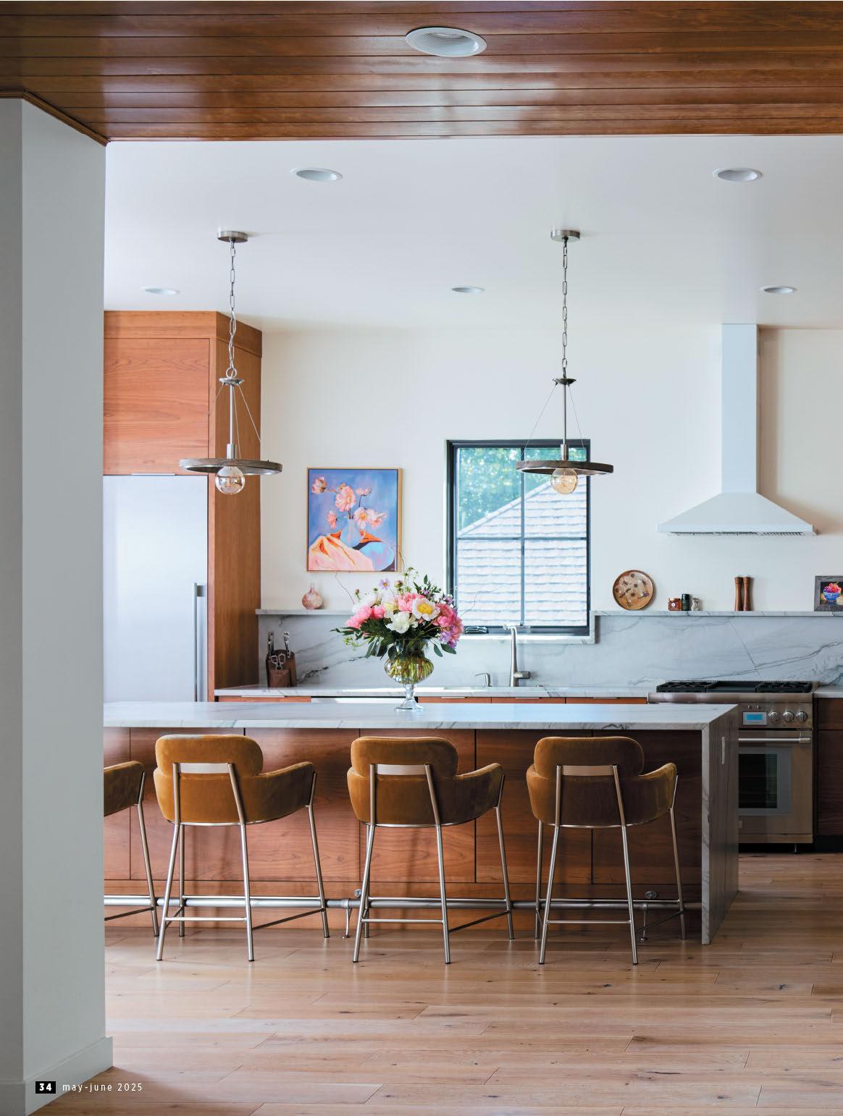
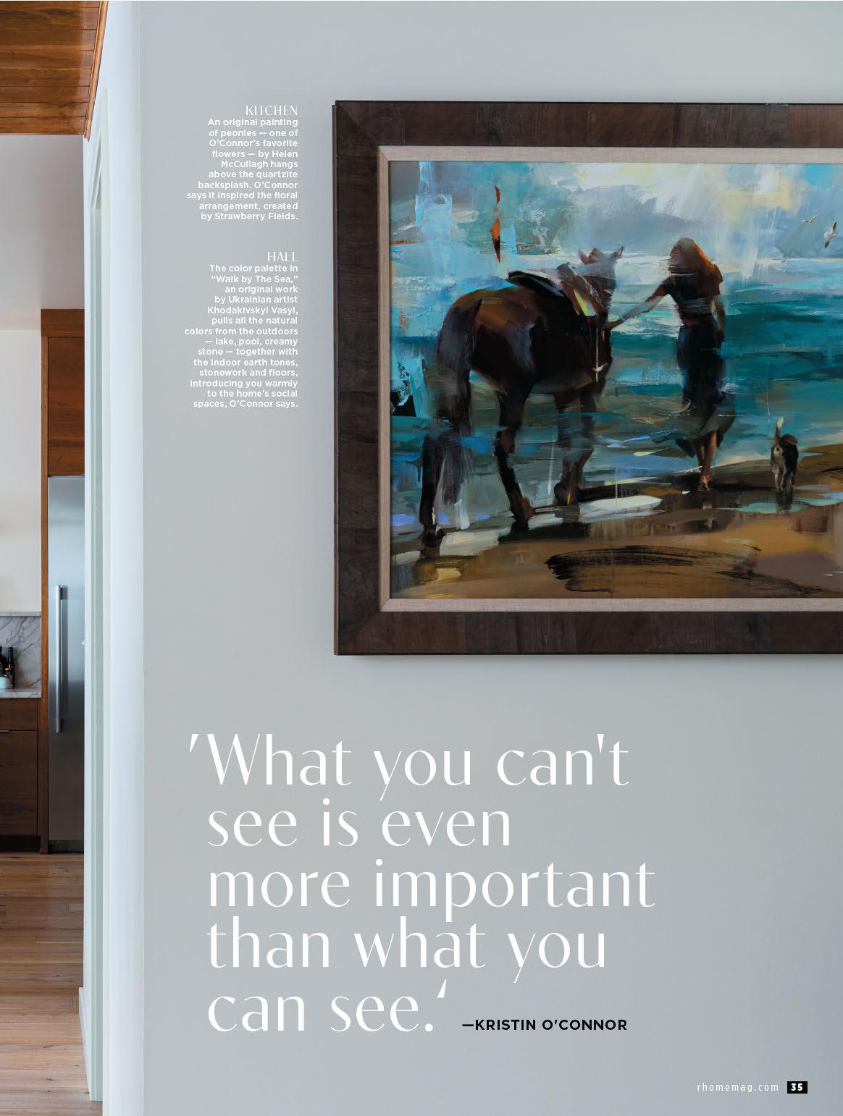

number, based on her birth year and gender, to determine her optimal sleeping direction.
“Just pointing your bed the right way has a big impact,” says Bentley. “I have a section on my website that’s easy to understand, and it’s really important for kids, too.”
In the kitchen, earth-based feng shui influenced the design. The space features European-style cabinetry with stronggrained cherrywood as well as stone finishes, a key earth element.
“ The warm gray quartzite waterfall island, countertops and backsplash help ground the social corridor of the home and balance the expansive water views,” O’Connor explains. “I’ve also featured a unique backsplash called Personal Space by New Ravenna Tile. This artful piece pays homage to celestial themes, creating a
playful juxtaposition with the earthen elements and o ering a galactic wink at the cocktail station.”
Nature is another important element in feng shui. The home was designed to maximize views of the trees and the lake below, and the north-facing side of the house is almost all glass.
“I precision-determined where every single window was located based on the lighting factors around the seasons,” says O’Connor.
Indoor and outdoor elements meet at the patio, where a saltwater pool and fireplace nestle in the nook of the home’s two wings, accentuated by high-gabled roofs.
O’Connor says the dimensions of the living room were influenced by the size of her circa 2011 Restoration Hardware vintage-styled ‘English ’70s’ Italian leather sectional. “I love this sectional dearly. It gets better year after year with every nick, scratch and stain. I hope it lasts me another 25 years; it’s truly irreplaceable.”
“The U-shape home feels like a hug,” she says. “It’s the perfect balance of elements there. It’s so elemental in its glory, with the water, the air and the earth all around.”
O’Connor initially wanted an infinity pool, but Bentley advised against it. “She said it would be like prosperity running away from the home, down the hill and into the water,” O’Connor says.
Richmond designer Wendell Welder helped plan a natural landscape that wouldn’t require mowing, blowing or chemicals. Low-maintenance hydrangea gardens complement natural meadows
with wildflowers on the hillside.
“Nature reciprocated,” says O’Connor. “We have butterflies, bumblebees and hummingbirds. We have bald eagles that roost there, geese, deer, foxes. I’ve made friends with all the trees.”
Thanks to well-guided and personal planning, O’Connor says, every part of the house feels good.
“I see a lot of design that looks beautiful in a composed photo; however, when you go into the space, it doesn’t feel right,” she says. “What you can’t see is even more important than what you can see — the emotional and ethereal energies of a space and how you work in concert with them, for both its and your [own] highest, best expression.”
A collection of vintage pieces adds some zing to this outdoor patio area and poolside bar. Covered baskets below provide hidden storage.
O’Connor chose the sectional Platform
One sofa by Loll Designs for its sleek lines, nearly zero maintenance requirements and modular flexibility. “I still haven’t exhausted configurations for this flexible seating sectional,” she says.





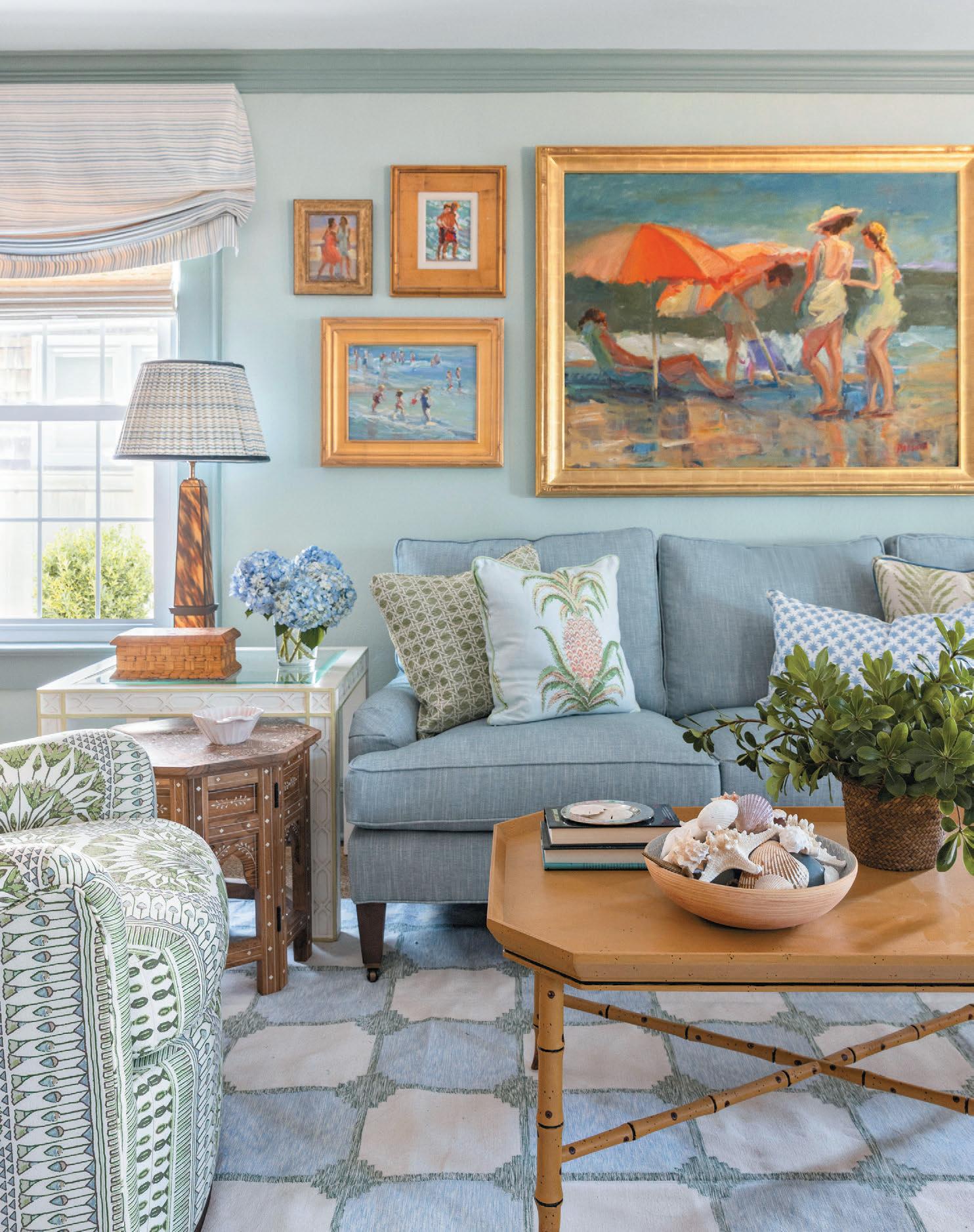

A Lee Jofa wallpaper envelops the dining room, where a painted cabinet found at auction was filled with blue-and-white china from Replacements. The woven chandelier is by Currey & Company, and the rug is by Jennifer Manners. Gingham slipcovers from Pierre Frey give new life to an existing dining room set.


A hand-block print from
more intimate as you walk through them,” she says. Because of the open concept, each space needed to have its own story and definition, starting with the dining room. When contemplating the color scheme, she thought, “every beach house does need a blue-and-white room, so I leaned into that. Now it feels like its own space.”
The approach followed with the living room, the family’s natural gathering point on the way to the beach, and the furnishings reflect its purpose. Ritter selected fabrics and rugs for their ability to withstand climbing toddlers as much as their natural beauty. To give the room the separation it
needed, Ritter chose a true blue green for the walls that now acts as a neutral. “For me, it’s an updated shade of seafoam that you might find in a classic old beach house,” she says. It was also the perfect backdrop for a collection of beach-themed oil paintings the Landins had spread throughout the house. Here, positioned above the sofa as a streamlined gallery wall, these pieces were another opportunity for Ritter to create a special story for the room.
When it came to designing the bedrooms, Ritter shared her ethos that each room should be enticing, o ering a “come and stay awhile” energy. This is evident in her use of playful prints, comfortable textures and collected dual-function furniture. Thoughtful, personal touches such as custom notepads, charging stations, luggage racks and “Camp David” beach totes have been specially curated for the rooms.
“To me, every guest room should operate as a mini hotel suite, ready with anything you might need,” says Ritter. Other bedrooms reflect the surroundings as well; the wall colors are interpretations of sand, shells and waves, all elements you’d find along the water. “I think whether conscious or unconscious, when it comes to schools of thought, you take your cues from the architecture and what’s waiting for you right outside the windows.”’
“I still draw a deep sigh of satisfaction when I hear the surf, feel the breeze or even witness a big thunderstorm over the water,” David shares. “For our extended family, ‘Camp David’ is a place to relax, play board games and leave some sand where it shouldn’t be. Chrissy’s work on things large and small has left her stamp and created a shared sense of place that we all treasure.”

A pair of twin beds from Lee Industries are upholstered in a Schumacher floral and framed by a contrasting Samuel & Sons trim. Canopies were created in a Schumacher pink stripe and fastened with a rope detail. The bedside table is vintage Ralph Lauren found at auction.
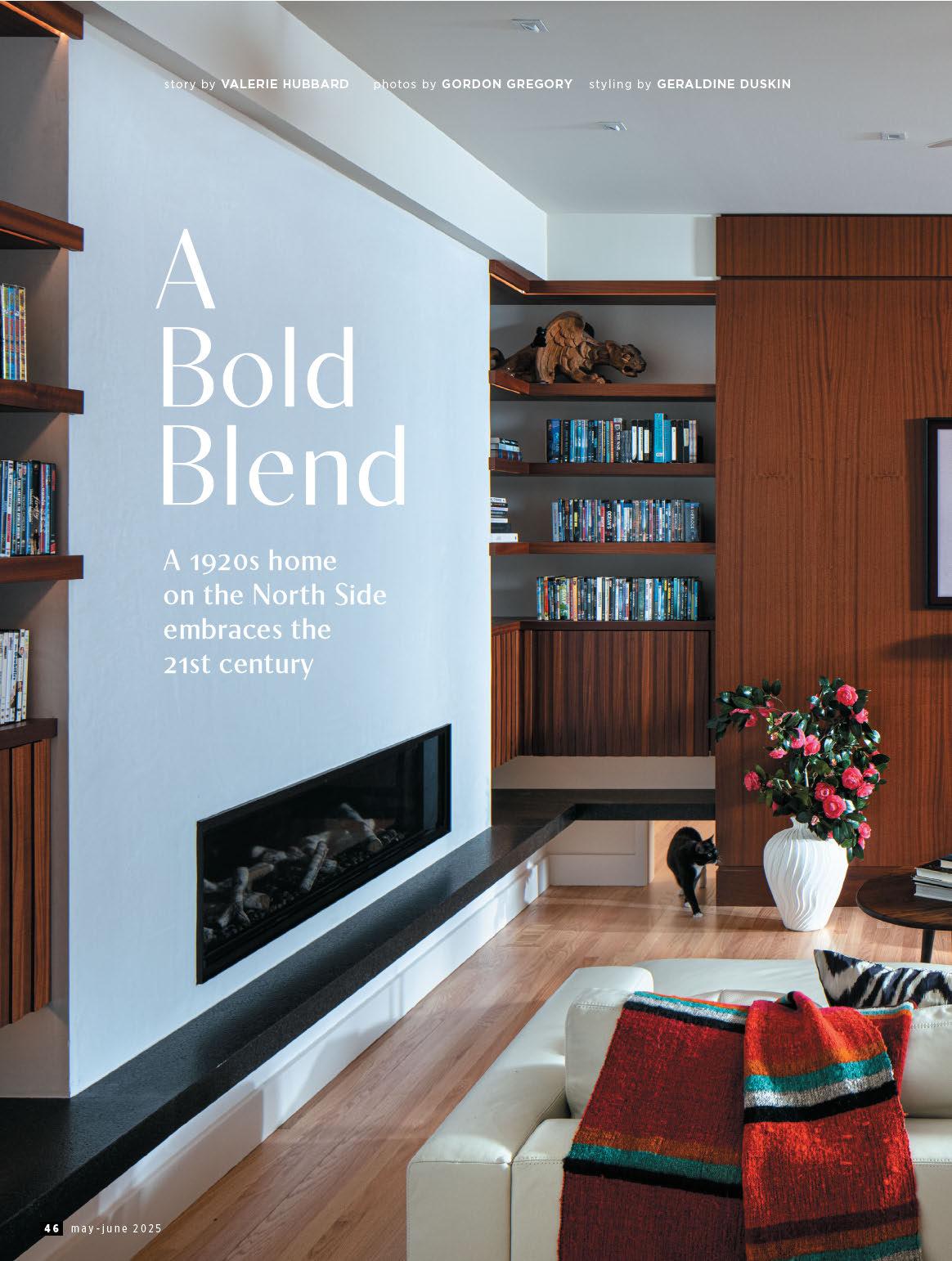
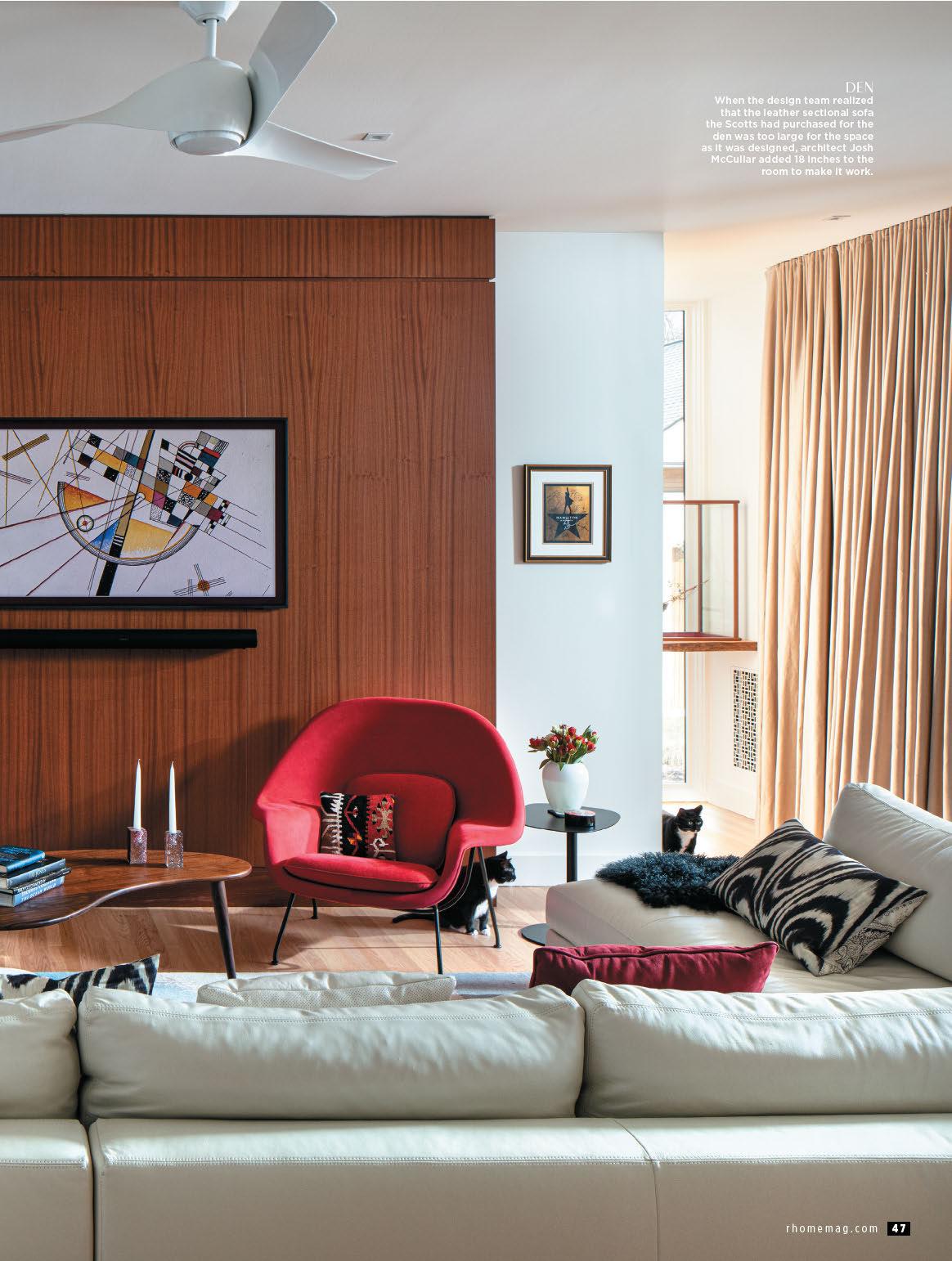


2024, it’s filtered 25,503 liters (6,737 gallons) of water. Scott says that it is the first Hydraloop installation on the East Coast.
McCullar employed gutterless metal knife edges on the gabled rooflines to feed water runo through French drains around the perimeter of the addition to a rain garden that runs almost the length of the addition on the western side. Overflow from the rain garden runs through pipes to a drainage field under the permeable circular driveway and another behind the garage. Stormwater runo goes to a separate city sewer system.
Knitting together a traditional house and a modern addition requires reverence for each in a way that elevates both when you see them next to each other, McCullar says. For the addition’s exterior, he chose a limestone and quartzite slurry first used by ancient Romans; it provides a modern mirror to the original home’s white stucco.
The transition to the addition begins with a hyphen — a minimal connection — at the rear of the original house. A powder room is tucked to the right. On the other side, the connection starts at


The
Light filters into the primary bedroom through a glass belvedere rising from the center of the room to emerge from the gabled roof" like a rectangular telescope to the sky," McCullar says.
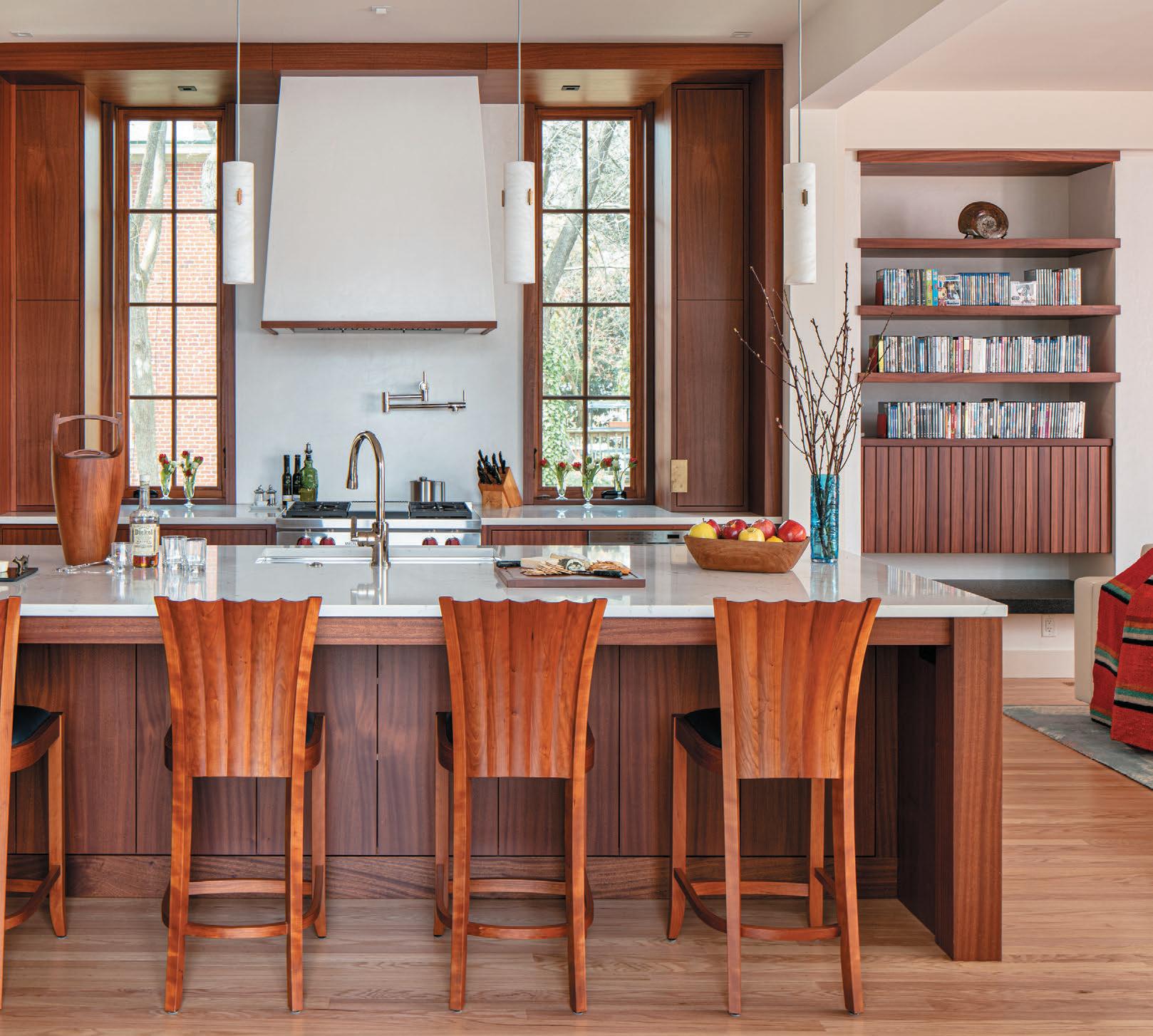
what was the Scotts’ small galley kitchen and mechanical closet, now converted into a servery and a spacious pantry.
The entries flow into an open kitchen and den at the heart of the addition. Sapele mahogany cabinetry built by Martin-Star Cabinetry covers copious storage. Rich wood hues are o set by light quartzite counters and white oak floors.
Interior designer Kelly Brown collaborated with McCullar, contractor Eric Olsten and the Scotts on the project. “I feel like interior design isn't just about aesthetics. Sometimes it's about how we move through
a space and how that makes us feel,” says Brown, who draws from basic feng shui principles when designing a space.
The Scotts are movie bu s, so the design for the den demanded comfortable seating. They chose a large sectional sofa upholstered in a creamy white leather from the Design Within Reach Reid Collection and filled the bookshelves with movies. A gas fireplace and floating stone hearth reminiscent of Tom’s childhood home stretch the length of the den. A one-of-a-kind cat tunnel runs under the bookshelves to an adjacent laundry room and litter box for
the family’s three cats.
The 10-foot ceilings in the living spaces give the addition an openness and lightness. But the starkest display of light, both at night and during the day, is a belvedere that emerges from the center of the gabled roof over the bedroom. “It started with the concept of a chimney, so iconic to southern architecture, but instead of a real chimney it would be a chimney of light. It became a wonderful moment because at night the whole thing glows like a lantern, but during the day it has a reverse because the light comes in,” McCullar says.
