THE FLYING KITE SEASON
REGENERATION OF MORRO DA PROVIDENCIA FAVELA IN RIO DE JANEIRO
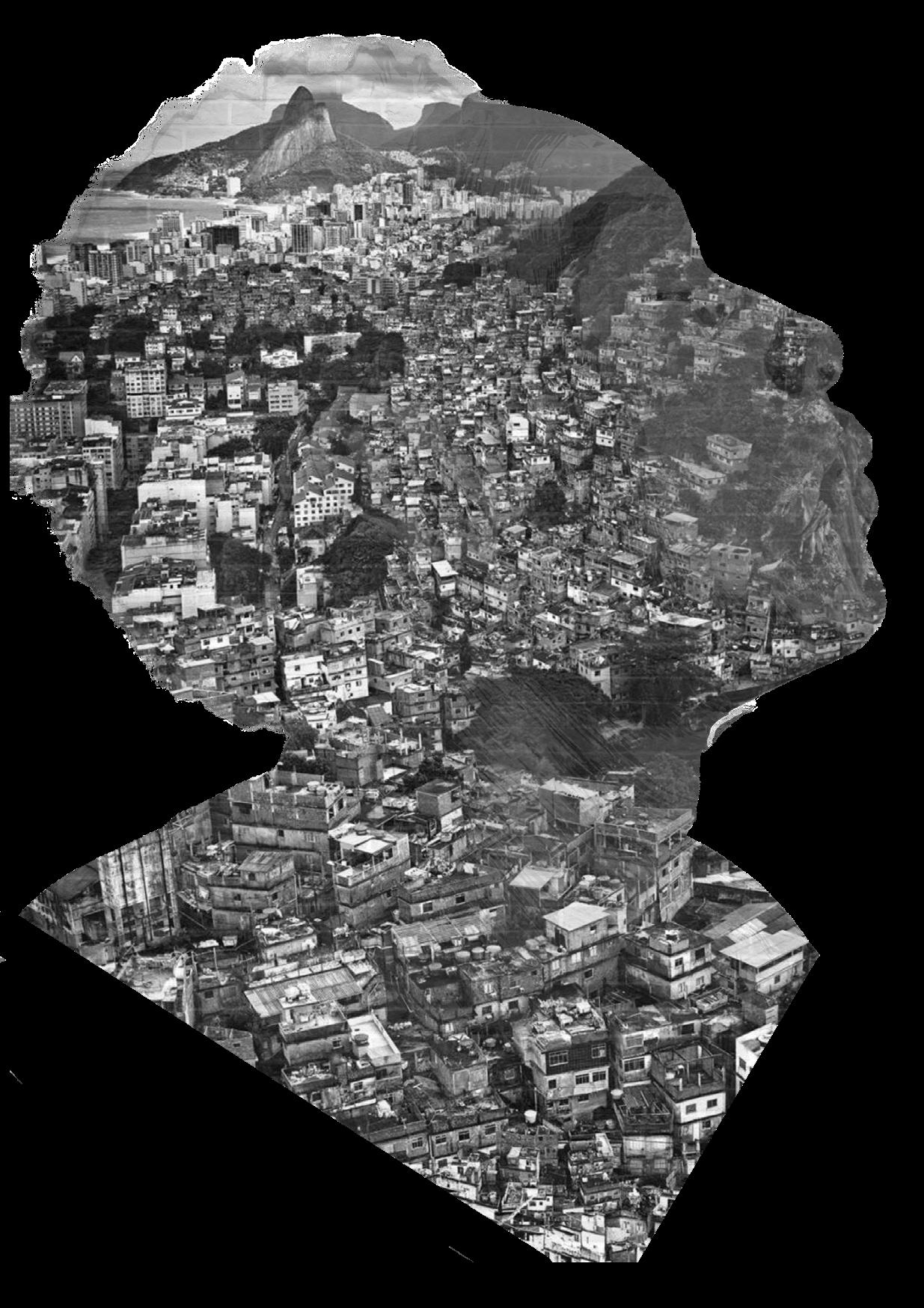
SUPERVISOR: Prof. Massimo Tadi
CO-SUPERVISORS: Prof. Gabriele Masera
Mohammad Hadi M. Zadeh
STUDENTS:
Thomas Marconcini
Riccardo Persico
PROJECT ENGINEERING














SOFTWARES
SITE DEFINITION
WORKFLOW
PRELIMINARY PHASE
URBAN DESIGN ARCHITECTURAL DESIGN
DATA COLLECTION LOCATION STUDY IMM ANALYSIS ENVIRONMENTAL MASTERPLAN DESIGN PHASE CONSTRUCTION TECNOLOGY ENERGY AND NATURAL LIGHT STRUCTURE FINAL SUBMISSION April May 2022 May December 2022 November 2022 February 2023 March April 2023 April May 2023 April - May 2023 April - May 2023 June 2023 VERTICAL investigation CATALIST analysis HORIZONTAL investigation
“The flying Kite season” - T.Marconcini and R.Persico
BRASIL - RIO DE JANEIRO
“The flying Kite season” - T.Marconcini and R.Persico

INTEGRATED MODIFICATION METHODOLOGY
“The flying Kite season” - T.Marconcini and R.Persico

1
VOLUMES
VOIDS

TYPE OF USES
“The flying Kite season” - T.Marconcini and R.Persico
LINKS



ACCESSIBILITY EFFECTIVENESS


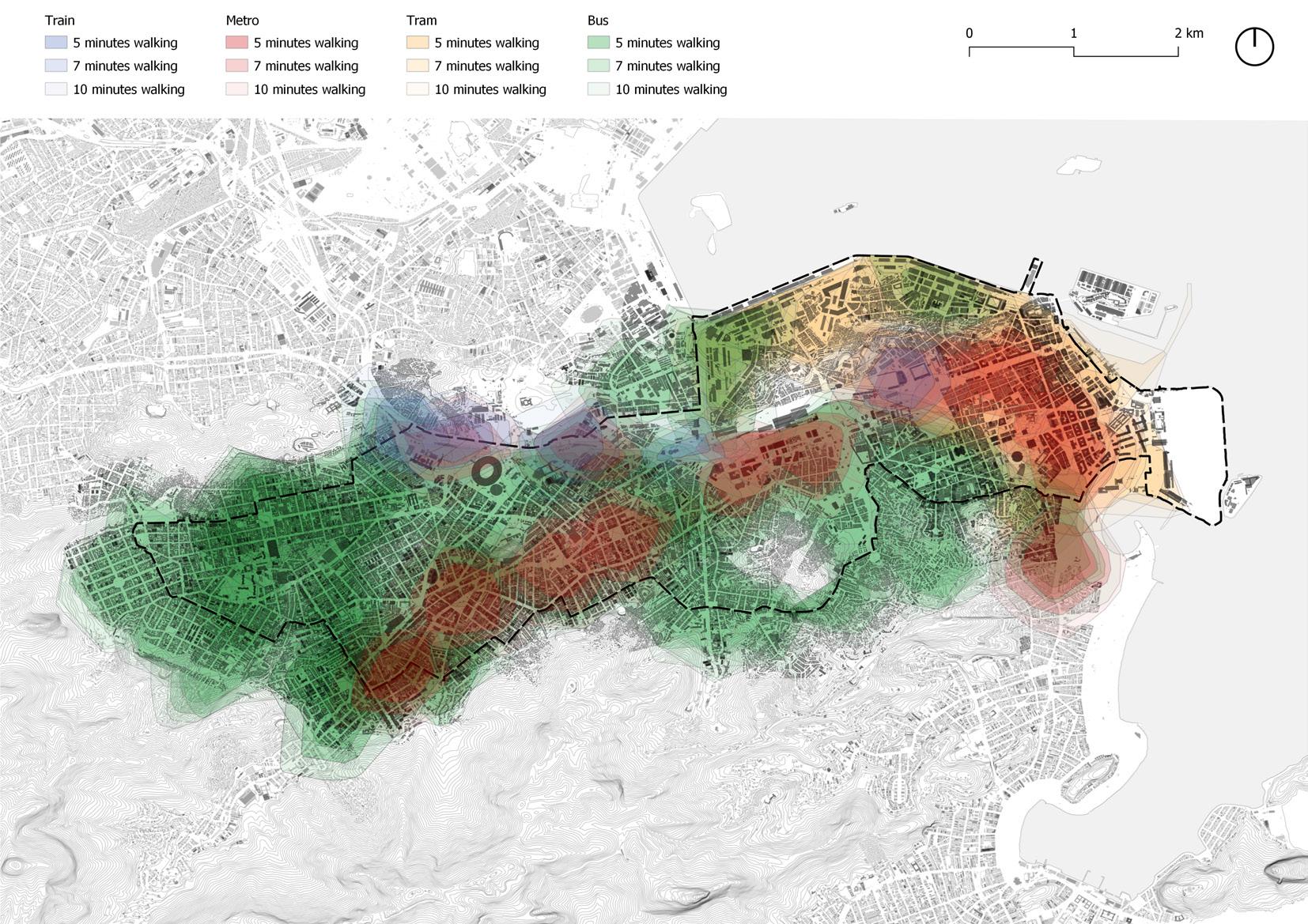
“The flying Kite season” - T.Marconcini and R.Persico

INTERFACE
POROSITY
DIVERSITY PERMEABILITY




PROXIMITY
TRANSPORTATION HUBS
“The flying Kite season” - T.Marconcini and R.Persico

Volumes Interface Permeability Porosity Proximity Voids Type of uses Links Diversity
Accessibility and transportation
SUPERIMPOSITION
Effectivness
“The flying Kite season” - T.Marconcini and R.Persico
CRITICAL AREAS


1.
1 2 3
Villa Operaia Area 2. Porto Maravilha 3. Other area
“The flying Kite season” - T.Marconcini and R.Persico
CRITICAL AREAS OF INVESTIGATION
• Too much density, concentration of a lot of small buildings
• No presence of urban green
• No public transportation (south part)
• Low accessibility in south part
• Area can be developed (Effectiveness)
• Any path is crossing the area (Prmeability map)


• Porosity is really high (too much volumes and absence of voids)
Really interesting plot for the analysis in order to solve its problems and regenerate the whole area

• Low number of activities
• Low proximity
• Low interface due to the fact that streets are not regular
• Public transportation is present in multiple ways, but only around the area that is served but not crossed
• Low accessibility in south part
• Some areas outside the 5 minutes isochrones, but are really small
Interesting area that can solve problems of all Porto Maravilha district
• More diffuse problems
• Low permeability
• Low interface
• No intermodality
Area result already balancedand already developed from effectiveness analysis, for this reason so it is not easy to develop it
AREA 1 - VILLA OPERAIA AREA 2 - PORTO MARAVILHA AREA 3 - RIO WEST
“The flying Kite
season” - T.Marconcini and R.Persico
DIAGRAMS

INTERFACE EVOLUTION


“The flying Kite season” - T.Marconcini and R.Persico
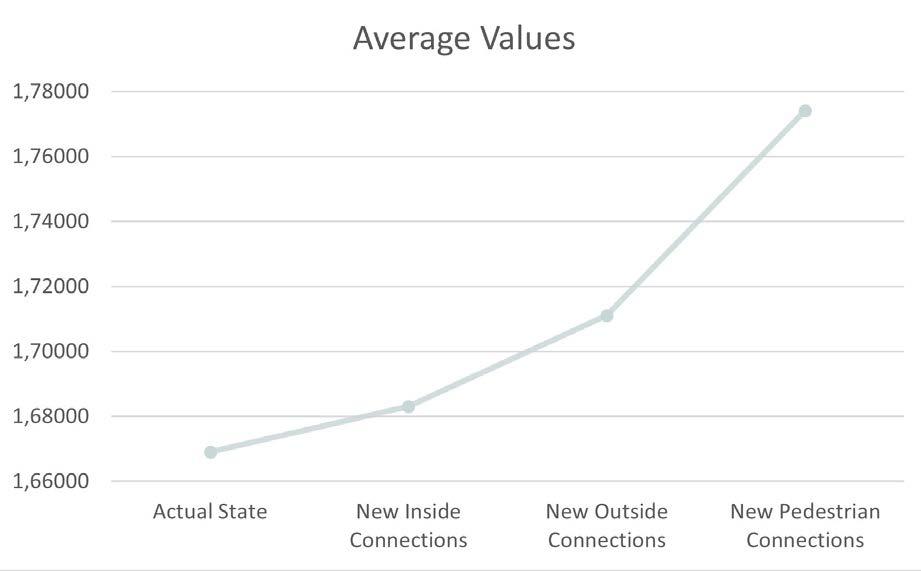
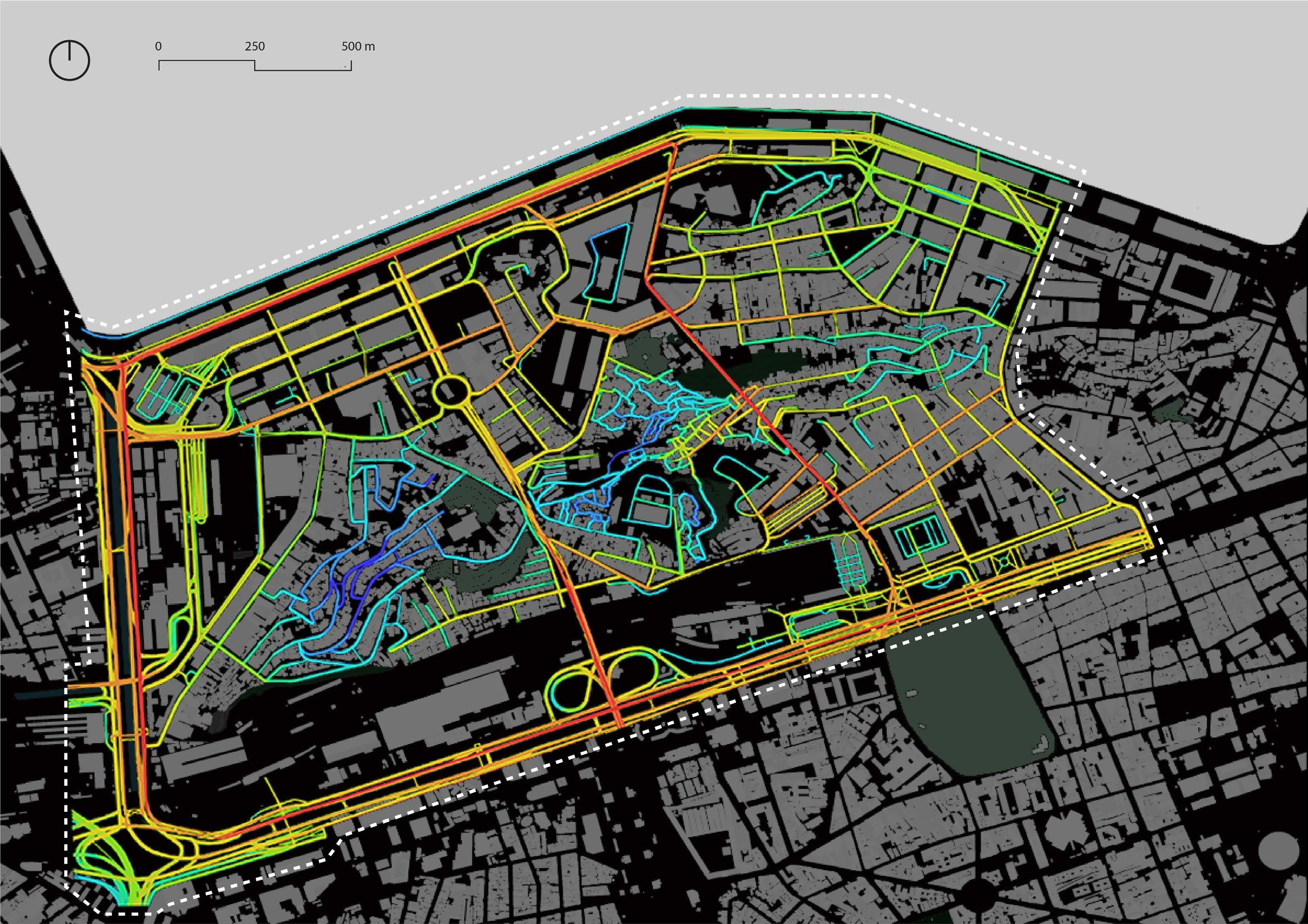 INTERFACE - EXISTING
“The flying Kite season” - T.Marconcini and R.Persico
INTERFACE - EXISTING
“The flying Kite season” - T.Marconcini and R.Persico
INTERFACE - WALKABLE CONNECTIONS
 “The flying Kite season” - T.Marconcini and R.Persico
“The flying Kite season” - T.Marconcini and R.Persico
MORRO DA PROVIDENCIA FAVELA
“The flying Kite season” - T.Marconcini and R.Persico

2

HISTORY
“The flying Kite season” - T.Marconcini and R.Persico




 THE FAVELA CREDIT: Scott Bennett, JR Artist and Mauricio Hora
“The flying Kite season” - T.Marconcini and R.Persico
THE FAVELA CREDIT: Scott Bennett, JR Artist and Mauricio Hora
“The flying Kite season” - T.Marconcini and R.Persico








 Casa Amarela
Igreja Nossa Senhora
Water Tower
Abandoned area
Old quarry
Cemiterio Dos Ingleses
Escadaria
Teleferica
“The flying Kite season” - T.Marconcini and R.Persico
Casa Amarela
Igreja Nossa Senhora
Water Tower
Abandoned area
Old quarry
Cemiterio Dos Ingleses
Escadaria
Teleferica
“The flying Kite season” - T.Marconcini and R.Persico
HEIGHT ANALYSIS

 “The flying Kite season” - T.Marconcini and R.Persico
“The flying Kite season” - T.Marconcini and R.Persico
ORIENTATION ANALYSIS

 “The flying Kite season” - T.Marconcini and R.Persico
“The flying Kite season” - T.Marconcini and R.Persico
ACCESSIBILITY
“The flying Kite season” - T.Marconcini and R.Persico

OPEN SPACES
“The flying Kite season” - T.Marconcini and R.Persico

PUBLIC TRANSPORTATION
 “The flying Kite season” - T.Marconcini and R.Persico
“The flying Kite season” - T.Marconcini and R.Persico
RADIATION ANALYSIS

0.00 152.02 305.02 457.53 762.55 1067.57 915.06 1220.08 1372.59 1525.10 kWh/m2 610.04
“The flying Kite season” - T.Marconcini and R.Persico
ACUPUNCTURE MASTERPLAN
“The flying Kite season” - T.Marconcini and R.Persico

3
MENTAL MAPPING THE TRANSFORMATION OF SOCIAL SPACES IN RIO’S OLDEST
FAVELA:
MORRO DA PROVIDENCIA - JAMIE LAUREN WORMS
ABSTRACT
“Mental mapping, also called cognitive mapping, originated in the field of behavioral geography but soon became adopted in urban planning, anthropology, sociology, psychology, and other fields. [...] The most essential meaning of mental mapping is to understand social space as perceived by those who live in it, in stark contrast to the formal maps of those who conceive urban spaces. Mental mapping utilizes the innate ability of people to produce cognitive images of an environment. [...] The mental mapping research with residents of Morro da Providencia sought to understand the transformation of social space through the centrally-planned. [...] All sixty of the participants were aged 18–70 at the time. Potential participants were approached while they were sitting or walking alone through the community. [...] Participants used a blue pen to represent places in the community that they remembered from the past [...] They next used an orange pen to represent their present lived space.[...] We therefore asked them to suggest their own infrastructure plans, using a green pen to draw them onto the same map they had produced with the blue and orange pens.”
THEMES
Five major themes emerged including open public spaces, sanitation, access to food, transportation, and fear. The resulting analysis demonstrates how the conceived space of planners conflicts with the lived space of the favela residents regarding open public space, sanitation, food access, and transportation and how the lack of transparency results in fear. These point can be the starting points in order to identify social action able to revitalize the area. Considering a total of 62 maps has been identified as common themes: garbage removal (9 times), leaking sewage (7 times), lack of social space (21 times), mobility iussues (24 times) and lack of amenities (24 times). After the publication of the paper also, to confirm the suspicious of the favela residents, the teleferico has been closed due to “lack of maintenance”. Residents, after years, still need the teleferico in order to climb the hill and they hope that one day will be reinstated. It is necessary puctual and precise actions, as an acupuncture, in order to revitalize the area according to people dreams and necessities.

MAPS
MAP 1 “In the blue map, which depicts the past, the drug traffickers occupied the corner. [...] As such, Bruno drew children playing with a soccer ball and a kite in the orange map, which depicts the present. He also drew one of the support towers of the new teleferico.[...] At the same time, he indicated long-ignored infrastructure problems.[...] To represent a desired, future social space, Bruno drew the green map: a street without potholes, an improved sewer system and a community soccer field.”
MAP 2 “For the past, he depicted an idealized rural landscape with open pastures dotted with scattered trees. Leonel made mention of the British Cemetery and the former house of the esteemed Brazilian novelist, Machado de Assis. For the present, he drew the community with many houses [...] Landmarks such as the Central Station’s iconic clock tower, the water tower, the Igreja Nossa Senhora da Penha church, the Capela das Almas chapel, and the Casa Amarela NGO community center mark the skyline. [...] Despite attention to detail, he did not include open, public spaces because, he said, “there are none.” His map of a desired future combines aspects of the past and present [...] He reduces the density of housing by razing the many small houses and replacing them with a few mansions and a public plaza (praca) in front of the church.”
MAP 3
“Other participants emphasized more specific aspects of the lack of open, public, and leisure spaces in the favela. Construction of the teleferico station obliterated Praca Americo Brum, the largest plaza in the favela. [...] Without any public spaces, he and many others explained that adults must now gather in bars while children are resigned to playing in the alleyways and rooftops for their two most popular outdoor leisure activities: soccer and kite flying.”
MAP 4 “A dominant theme involves access to food [...] A local supermarket is necessary to ensure that the residents have access to a variety of fresh and canned foods. [...] The map therefore emphasizes the vertical dimension, showing the steepness of her walk from her house (casa) down to thepadaria[...] It should be mentioned that grocery delivery services do exist, but they are prohibitively expensive for most residents owing, in part, to the man-power necessary to handdeliver groceries in such steep terrain.”
MAP 5“The Morar Carioca Project planned to overcome that accessibility issue by building a funicular tram parallel to one side of the staircase. However, that project would have required the removal of several historic homes an, no one wanted to displace any of their neighbors. [...] One of the partecipants put forth the idea of having an elevator built that would extend from the bottom of an old quarry to the small plaza in the upper favela. [...] Another partecipants suggested that instead of the funicular tram, an escalator could be built on top of the historic staircase.”
“The flying Kite season” - T.Marconcini and R.Persico
MENTAL MAPPING CREDIT: Jamie Lauren Worms





 Map 4 - Past, present and future of the favela Map 1 - Buracos and dirty water problems
Map 3 - Connection problem to the market due to stairs
Map 2 - Children playing with flying kites on roofs
“The flying Kite season” - T.Marconcini and R.Persico
Map 4 - Past, present and future of the favela Map 1 - Buracos and dirty water problems
Map 3 - Connection problem to the market due to stairs
Map 2 - Children playing with flying kites on roofs
“The flying Kite season” - T.Marconcini and R.Persico
CATALYSTS DIAGRAM
 “The flying Kite season” - T.Marconcini and R.Persico
“The flying Kite season” - T.Marconcini and R.Persico

COMMUNITY “The flying Kite season” - T.Marconcini and R.Persico

MOBILITY “The flying Kite season” - T.Marconcini and R.Persico
ENVIRONMENT
“The flying Kite season” - T.Marconcini and R.Persico


100 200m N MASTERPLAN Mobility Environment Community
“The flying Kite season” - T.Marconcini and R.Persico
ARCHITECTURAL DESIGN
“The flying Kite season” - T.Marconcini and R.Persico

4
FORM FINDING



 1. Existing Building
3. Terraces and external core
2. Rotation for urban grid and for north exposition
4. Inclinated roof and road pedestrian conncetion with public space
“The flying Kite season” - T.Marconcini and R.Persico
1. Existing Building
3. Terraces and external core
2. Rotation for urban grid and for north exposition
4. Inclinated roof and road pedestrian conncetion with public space
“The flying Kite season” - T.Marconcini and R.Persico

PUBLIC
SPACE
“The flying Kite season” - T.Marconcini and R.Persico
DIAGRAMS







Office
Class Multipurpose space Kitchen Technical room Bathroom Lobby
A. Plot area
D. Vertical Connections
E. Solar Path
B. Floor division
C. Functions
F. Shaders and natural ventilation
“The flying Kite season” - T.Marconcini and R.Persico
2
SECOND FLOOR
Class Office
Terrace
1
FIRST FLOOR
Entrance / Multipurpose space

Classes
Toilets
GROUND FLOOR 0


Multipurpose space / school canteen
Kitchen
Technical room
EXPLODED AXO
“The flying Kite season” - T.Marconcini and R.Persico
PLANS - GROUND FLOOR



+3.50 -0.175 -0.175 +0.00 +0.00 +3.50 +1.50 -2.00
“The flying Kite season” - T.Marconcini and R.Persico
PLANS - FIRST FLOOR




+3.50 +3.50 +3.50 -0.175 -0.175 +1.50 -2.00 +3.50
“The flying Kite season” - T.Marconcini and R.Persico
PLANS - SECOND FLOOR




“The

+3.50 +7.00 +7.00 +3.50 +3.50 -0.175 -0.175 +1.50 -2.00
flying Kite season” - T.Marconcini and R.Persico






+12.00 m +7.00 m +3.50 m +0.00 m +12.00 m +7.00 m +3.50 m +0.00 m +12.00 m +7.00 m +3.50 m +12.00 m +7.00 m +3.50 m +0.00 m
ELEVATION - EAST ELEVATION - NORTH ELEVATION - SOUTH ELEVATION - WEST “The flying Kite season” - T.Marconcini and R.Persico
NATURAL VENTILATION





A A
“The flying Kite season” - T.Marconcini and R.Persico
 “The flying Kite season” - T.Marconcini and R.Persico
“The flying Kite season” - T.Marconcini and R.Persico
Public Space School Mirador
https://api2.enscape3d.com/v3/ view/14c752f0-83f3-4c83-b7305220c12424aa
https://api2.enscape3d.com/v3/ view/6163285d-175a-40c4-8dc8-0bbc9a622fe8
https://api2.enscape3d.com/v3/ view/b1a6e6cd-26a0-410e-b35c498d0904e5c9
PANORAMAS
SCAN THE QR CODES WITH YOUR PHONE OR ENTER IN THE LINK


“The flying Kite season” - T.Marconcini and R.Persico

ENGINEERING 5
 “The flying Kite season” - T.Marconcini and R.Persico
“The flying Kite season” - T.Marconcini and R.Persico
TECHNOLOGICAL SECTION

±0.00 +3.50 +7.00 V03 U=0,237 W/m²K Glass Facade U=1,200 W/m²K V 02 U=1,555 W/m²K V 01 U=0,300 W/m²K H 02 U=0,632 W/m²K H 02 U=0,632 W/m²K H 03 U=0,437 W/m²K H04 U=0,272 W/m²K H05 U=1,030 W/m²K H 01 U=0,332 W/m²K V04 U=1,502 W/m²K A A
“The flying Kite season” - T.Marconcini and R.Persico
ENERGETIC SIMULATION - ECOTEC
Simulation 1
• Stratigraphs as project
• Single glazed windows
• No projecting slabs and roof

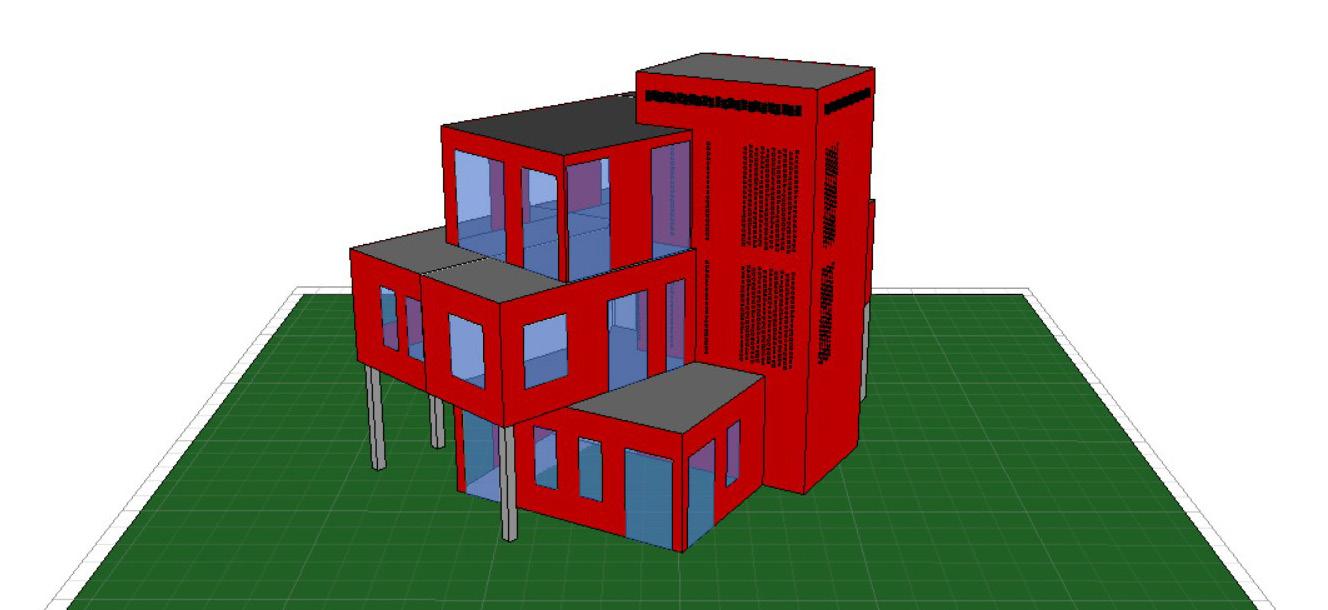
• No shading elements
Simulation 2
Addiction of aluminium windows with double glass (U=2,2 W/m2K)
Simulation 3
Addiction of projecting slabs and roof to create a shading effect


Simulation 4
Addiction of external shading elements
“The flying Kite season” - T.Marconcini and R.Persico
TABLES
Result
The greatest benefits of building optimization are obtained in the months with higher consumption, since there is a prolonged use of the mechanical systems, the gain is more consistent. From the graph it is possible to see how the greatest improvement occurs between step 1 and step 2. However, this data does not mean that the changes made to the building between the first and second simulations are better than the subsequent ones. It is simply easier to improve a building with low energy performance.




“The flying Kite season” - T.Marconcini and R.Persico
NATURAL LIGHT Analysis
From the simulations it can be seen that there are areas of the Ground Floor that are particularly dark due to the fact that this level is partially underground. For most of the usefull area, the DF is between 2 and 6%, which is the optimal range for not having too much or too little light. In the First Floor the natural light quantity inside the building is greater, thanks to the greater number of windows that are present. Despite this, the values in most of the area are less than 6 percent and therefore good. There are restricted areas at the larger openings where the light could be annoying and create glare. At the Top Floor light is nevertheless present in acceptable values, thanks to the system of shading elements on the outside of the façade. There are also some areas with a DF greater than 6% and therefore at risk of glare.



Ground Floor First Floor Second Floor 0 5 10 + %
“The flying Kite season” - T.Marconcini and R.Persico
STRUCTURAL 3D

STRUCTURAL SECTION





B A -0,16 +3,39 +6,89 finished floor level +3,50 finished floor level ±0,00 finished floor level +7,00 A A
“The flying Kite season” - T.Marconcini and R.Persico







































 INTERFACE - EXISTING
“The flying Kite season” - T.Marconcini and R.Persico
INTERFACE - EXISTING
“The flying Kite season” - T.Marconcini and R.Persico
 “The flying Kite season” - T.Marconcini and R.Persico
“The flying Kite season” - T.Marconcini and R.Persico






 THE FAVELA CREDIT: Scott Bennett, JR Artist and Mauricio Hora
“The flying Kite season” - T.Marconcini and R.Persico
THE FAVELA CREDIT: Scott Bennett, JR Artist and Mauricio Hora
“The flying Kite season” - T.Marconcini and R.Persico








 Casa Amarela
Igreja Nossa Senhora
Water Tower
Abandoned area
Old quarry
Cemiterio Dos Ingleses
Escadaria
Teleferica
“The flying Kite season” - T.Marconcini and R.Persico
Casa Amarela
Igreja Nossa Senhora
Water Tower
Abandoned area
Old quarry
Cemiterio Dos Ingleses
Escadaria
Teleferica
“The flying Kite season” - T.Marconcini and R.Persico

 “The flying Kite season” - T.Marconcini and R.Persico
“The flying Kite season” - T.Marconcini and R.Persico

 “The flying Kite season” - T.Marconcini and R.Persico
“The flying Kite season” - T.Marconcini and R.Persico


 “The flying Kite season” - T.Marconcini and R.Persico
“The flying Kite season” - T.Marconcini and R.Persico








 Map 4 - Past, present and future of the favela Map 1 - Buracos and dirty water problems
Map 3 - Connection problem to the market due to stairs
Map 2 - Children playing with flying kites on roofs
“The flying Kite season” - T.Marconcini and R.Persico
Map 4 - Past, present and future of the favela Map 1 - Buracos and dirty water problems
Map 3 - Connection problem to the market due to stairs
Map 2 - Children playing with flying kites on roofs
“The flying Kite season” - T.Marconcini and R.Persico
 “The flying Kite season” - T.Marconcini and R.Persico
“The flying Kite season” - T.Marconcini and R.Persico








 1. Existing Building
3. Terraces and external core
2. Rotation for urban grid and for north exposition
4. Inclinated roof and road pedestrian conncetion with public space
“The flying Kite season” - T.Marconcini and R.Persico
1. Existing Building
3. Terraces and external core
2. Rotation for urban grid and for north exposition
4. Inclinated roof and road pedestrian conncetion with public space
“The flying Kite season” - T.Marconcini and R.Persico


























 “The flying Kite season” - T.Marconcini and R.Persico
“The flying Kite season” - T.Marconcini and R.Persico



 “The flying Kite season” - T.Marconcini and R.Persico
“The flying Kite season” - T.Marconcini and R.Persico
















