






In 2019, buildings all over the world established 35% of our global energy consumption, and 55% of our global electricity use. With energy prices soaring and the current climate crisis taking full effect, we need to consider sustainable materials to optimise buildings’ energy performance.
To raise the energy efficiency of both new and existing buildings, we have to take the thermal performance of building components into account. For example, highly insulated windows and doors are an excellent way to limit heat loss, optimise solar gains, and, as a result, reduce your overall energy consumption.
Why should you add our energy-efficient solutions to your next building project?

1 2 3
• Firstly, highly insulated aluminium systems are more durable, they increase your living comfort and save tonnes of energy costs. Your heating bill stays low, while you are protected from harsh weather conditions, all year long.
• Next, official certificates guide you in your choice for sustainable products. Easily find energyefficient solutions for your newbuild or renovation project, all compatible with the latest building regulations.
• Finally, long-lasting materials and energy-efficient components help raise the value and lengthen the lifetime of your building. Always build responsibly, with future generations in mind.
Reynaers Aluminium has a long history of building towards a better future. Through years of research and innovation, we went from insulation levels of 6.5 W/m²K in 1965, to 4.0 W/m²K for our first insulated system, to reaching Uf values of less than 0.8 W/m²K with our current passive-level solutions. We go the extra mile to make sure our products and services have a positive impact on the energy efficiency, comfort, safety, and long-term durability of any building. Certifying our high-quality aluminium solutions is part of this daily sustainability journey.
For more information, visit www.reynaers.com to find your local Reynaers Aluminium contact.

“Together we are improving the living and working environment for people now and for future generations.”
The requirements for certifying a low-energy building combine a variety of parameters. In order to design and build Passive House or Minergie certified buildings, there are multiple solutions at your disposal:
The components are independently verified by the respective institute and therefore immediately applicable to achieve low-energy building certification. Although you gain time during your planning phase, the design freedom is rather limited.
With these solutions, it is still possible to achieve low-energy certification for buildings by deviating from the strict component certification rules, for example, by changing element size, glass specification, or opening type. Additional calculations are necessary to make sure you meet the overall building requirements, but you have a broader range of products at your disposal.

Below you can find an example of a simulation we commissioned for a Certified Passive House, but the same principle can be applied to Minergie or other low-energy concepts:


To ensure building certification, thorough evaluation is required. Therefore, let us put theory to the test. Belgian Passive House platform Pixii performed two simulations with Reynaers Aluminium systems. They calculated energy efficiency levels of two existing buildings - one detached and one terraced house - if they would contain MasterLine 8-HI (or HI+) windows and MasterPatio-HI sliding systems, instead of their current joinery elements.
The result? Both simulations showed how the new joinery would help reach a nett Space Heating Energy Demand of less than 15 kWh/m2a, which is a core Passive House criterion. Although these systems are not Passive House Certified components, they do help buildings drastically raise their energy efficiency levels. The simulation proves they are an excellent choice for both contemporary new-builds and renovation projects with high energy requirements.
Terraced House
Detached House
= 12.7 kWh/m2a
*For glazing with Ug = 0.6 W/m2K and g-value of 60%.

The Passive House certificate is a German energy standard, created by the Passivhaus Institut, that indicates whether a building or construction element creates excellent comfort conditions all year long.

Passive houses are all about energy efficiency. Even more than standard building projects, passive houses drastically limit the heat loss that typically takes place in buildings through the walls, roof, and windows. They do so by applying the following five basic principles:
• High-quality thermal insulation
• Windows with triple glazing
• Avoidance of thermal cold bridges
• An airtight building envelope
• A ventilation system with heat recovery
Buildings that apply these principles – and in doing so, reach an exceptional level of energy efficiency – can be classified as “passive houses”. They are called that way because a major part of their heating demand is met through passive energy sources, such as solar heat. Their clever design results in very comfortable, healthy, and sustainable projects that are built to last for generations.
Although the use of Passive House Certified elements is not a prerequisite to realise Passive House Certified buildings, Reynaers Aluminium offers different officially certified components. These include:
• MasterLine 8 High Insulation + Panel Door
• MasterLine 10 High Insulation + Windows
• ConceptWall 50 High Insulation
• ConceptWall 60 High Insulation
Other elements, such as the HiFinity and MasterPatio sliding systems, or MasterLine 8-HI(+) windows and doors, can reach passive energy levels, but they are not certified (see page 3). We use the Passive House standard as a reference point when designing our products, which can be integrated into all sorts of highly insulated projects.
Nonetheless, we are constantly renewing certificates and exploring new ways to certify even more of our systems. That way, we ease component selection for professionals in the design phase of their energy-efficient buildings.
To indicate excellent indoor conditions for people living and working in certified buildings: that is what the Swiss Minergie label stands for.
Minergie is a Swiss sustainability label for new and refurbished buildings. The comfort of building occupants is at the heart of the label, with a focus on highly performing, energy-efficient building envelopes and continuous natural ventilation. Other important criteria are the usability, mechanical strength, ease of maintenance, and economy of building components.

Minergie is both a building standard and a component certificate. This means that Minergie certified components, or “modules”, can help buildings reach exceptional comfort levels. However, as explained in the previous pages, these modules are not mandatory for your project to achieve the Minergie building label.

Reynaers Aluminium offers various joinery solutions that meet the strict Minergie component standards (i.e., Minergie Module Certified). These include:
• MasterLine 8 Functional Windows
• MasterLine 8 Hidden Vent Windows
• HiFinity High Insulation
As is the case for our other sustainable certificates, we keep exploring new ways of expanding our range of certified solutions.
Currently, Minergie certification is ongoing for MasterLine 8 doors, MasterPatio, and other energy-efficient systems. That is how Reynaers Aluminium helps create aesthetical and futureproof building projects, including yours.
 Photo: Peter Würmli
Photo: Peter Würmli
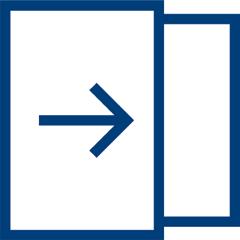


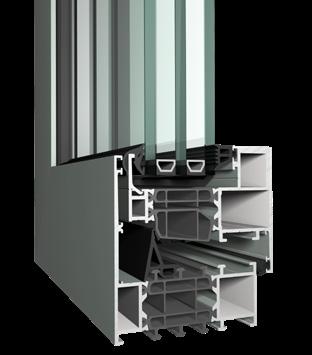

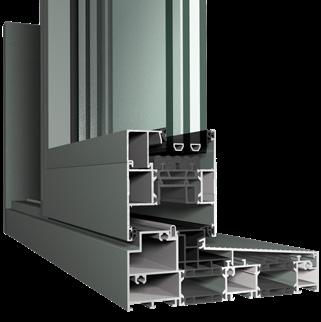




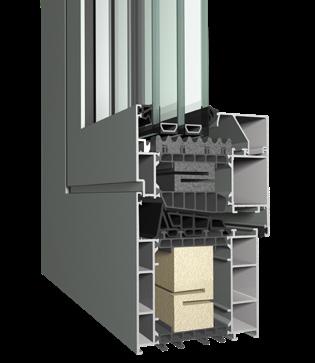











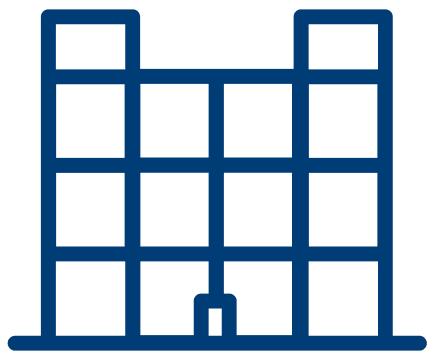



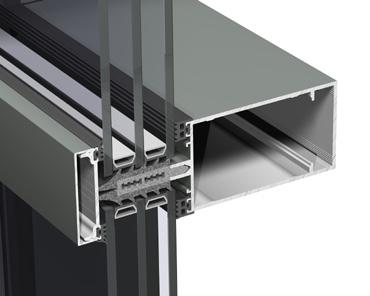
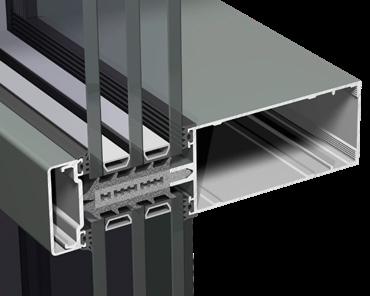















When it comes to sustainability, we firmly believe that the time of making promises is well behind us. It is time to act. At Reynaers Group, we combine our sustainable actions in Reynaers Act, our green strategy for the future.
Reynaers Act is based on facts. It clears the path for us to make our impact and it shows how we make a difference through the way we act
We focus on four different action pillars: we help create sustainable buildings with certified solutions; we develop circular products; we decarbonise our operations and value chain; and we care for our direct and indirect community.
Certifying our systems in accordance to Passive House or Minergie standards is only one way how we act to have a lasting positive impact. Discover our strategy at a glance in the sustainable cycle below.
FOCUS ON SUSTAINABLE OPERATIONS A
Safety, physical and mental well-being and lifelong learning are our top priorities for our staff. Philanthropy is our way of giving back to the world.
SUSTAINABLE PRODUCT DESIGN
We design products with the best environmental criteria, lowering their impact on our planet while constantly improving their recyclability.
We are acting already to reduce our direct CO2 emissions by 46% by 2030.
We support our construction community in the creation of sustainable, energyefficient buildings with training and information.

We improve the energy efficiency, comfort, safety and long-term durability of buildings by guiding our business partners towards the right products for the right use.
We will provide product passports for our systems to ease traceability, maintenance and recyclability, including end-of-life data. This is one way we make it easier to recycle our product materials, such as aluminium and steel.
We source low-carbon materials. With the right mix of primary low-carbon and recycled materials, we are set to relatively reduce our indirect emissions by 55% by 2030.
 SOURCING LOW-CARBON ALUMINIUM AND STEEL
SOURCING LOW-CARBON ALUMINIUM AND STEEL
As part of Reynaers Group, Reynaers Aluminium is a leading specialist in the development and marketing of innovative, sustainable aluminium solutions for windows, doors and façades. Together with our partners, we focus on creating energy-efficient, responsibly made products that make a difference for homes, buildings and the people they serve.
Reynaers Aluminium was founded in 1965 and currently employs over 2,600 workers in more than 40 countries worldwide. The company exports to more than 70 countries on 5 different continents. In 2022, Reynaers Group achieved an annual turnover of over 756 million euros.
The company’s success is strengthened by our close partnership with 5,000 partner fabricators, architects, and project developers worldwide. This unique cooperation is reflected in our motto: Together for better.
At Reynaers Campus, our headquarters in Belgium, we focus on sharing knowledge and experience with architects, fabricators, contractors and other building partners while inspiring them with new technologies. Next to the Technology, Training and Automation Centre, Reynaers Campus also has its own Experience Centre where future buildings can be explored in our virtual reality room Avalon.