

Table of Contents:
ARCH 602 DESIGN 3: URBAN QUALITIES AND MATERIALITIES
Fall 2023
Prof. Landon Brown
Partner: Venessa Cardiel

ARCH 602 DESIGN 2: INTERIORITIES AND CONTEXT
Spring 2023
Prof. Erich Schoenenberger
ARCH 611 ARCHITECTURAL MEDIUMS II: ADVANCED MODELING AND DRAWING
Spring 2023
Prof. Benjamin Martinson

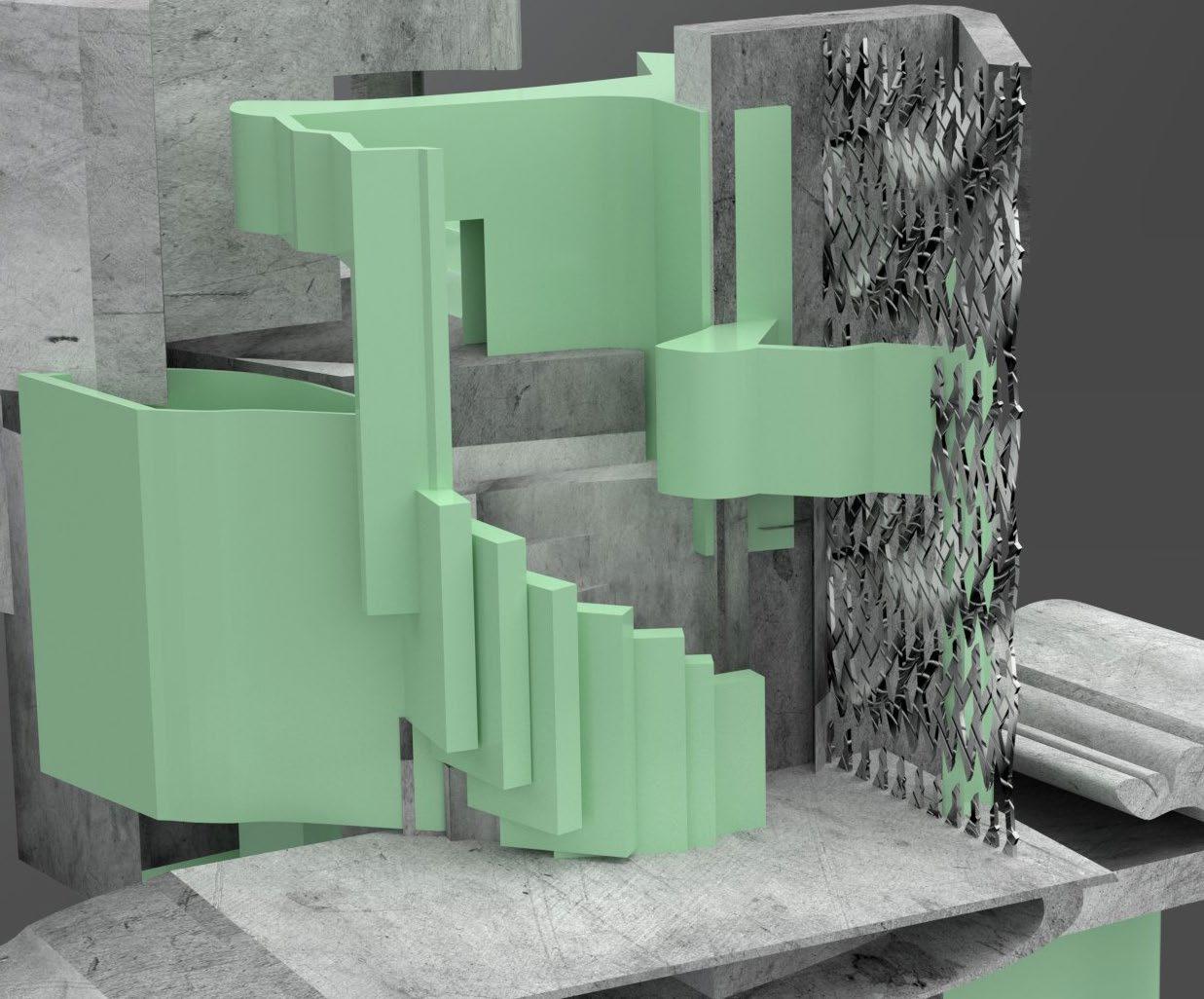
ARCH 601 DESIGN 1:
MEDIA AND METHODs
Fall 2022
Prof. Viola Ago
ARCH 611 ARCHITECTURAL MEDIUMS I:
MODELING AND DRAWING
fall 2022
Prof. Luz Wallace


UNDERGRADUATE STUDIO 5
fall 2021
Prof. Jozef Petrak and Chris Guignon

ARCH 703 DESIGN 3: Urban Qualities and Materilaities fall 2023
Our project seeks to reintegrate the residents within the NYCHA Farragut Houses back into the quickly-evolving urban fabric of DUMBO. Within our BUILDING prograM we integrated a STEM based AR/VR learning space to aid local residents in improving technology literacy and providing job training, as well as creating a draw into the space to reengage the community. We began our exploration of the area using contextual mapping and grid theory to pull existing geometries from the area to integrate into our massinG, showing us the “left over” and forgotten spaces that exist between these towers and developed these spaces to be areas for social gathering and communiy engagement, drawing all residents together regardless of age or family status.






LEVEL -1
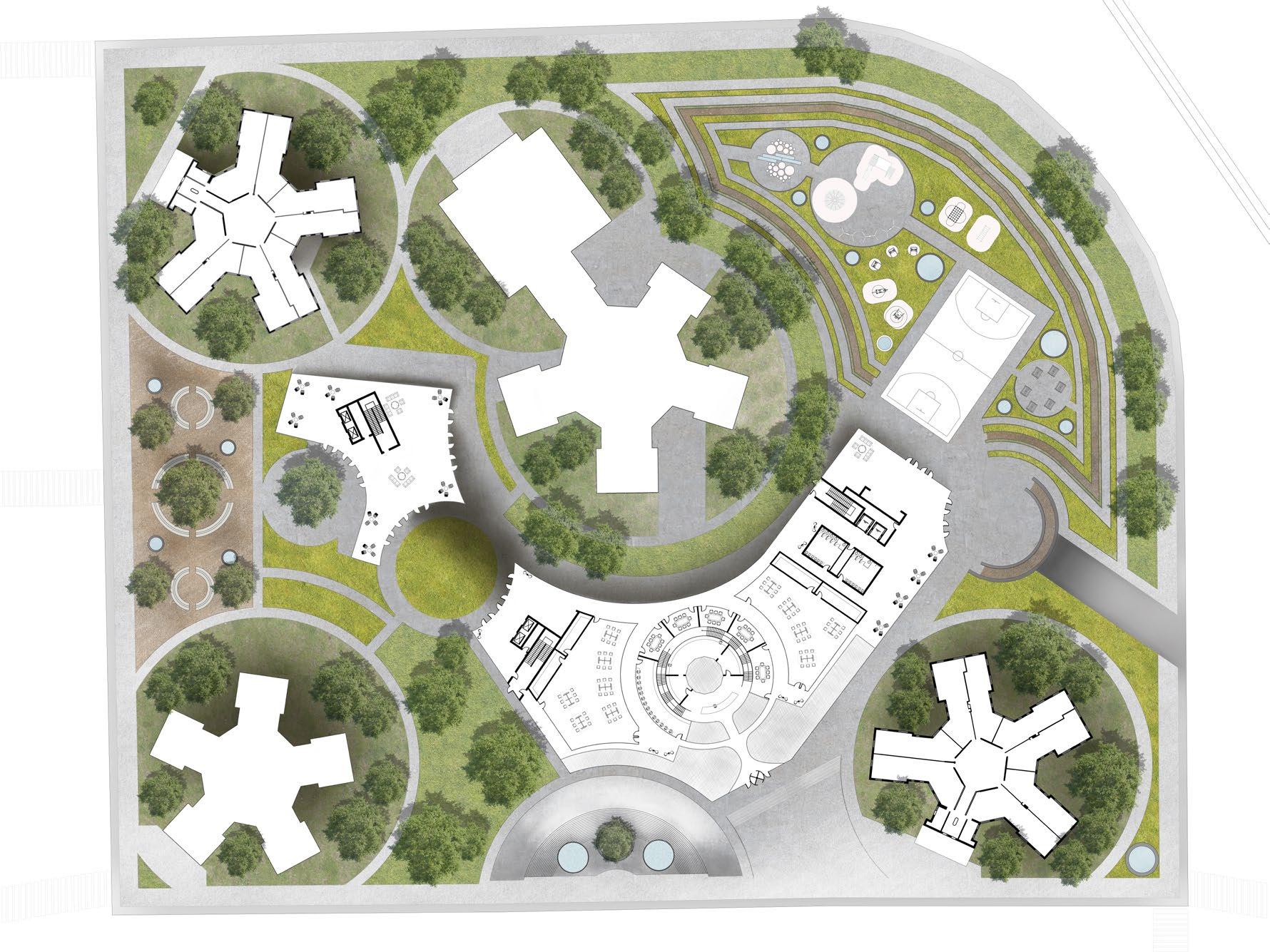


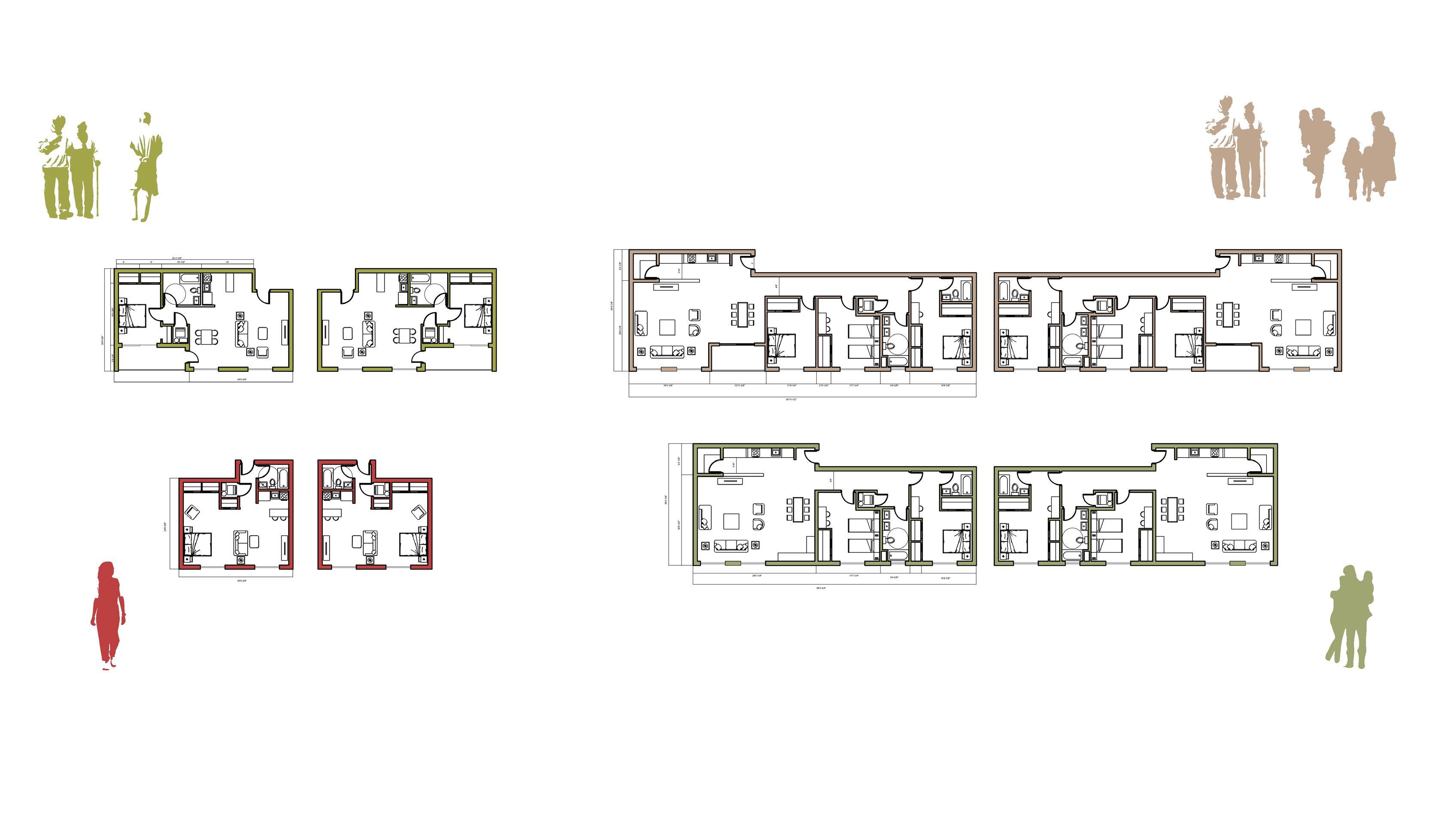

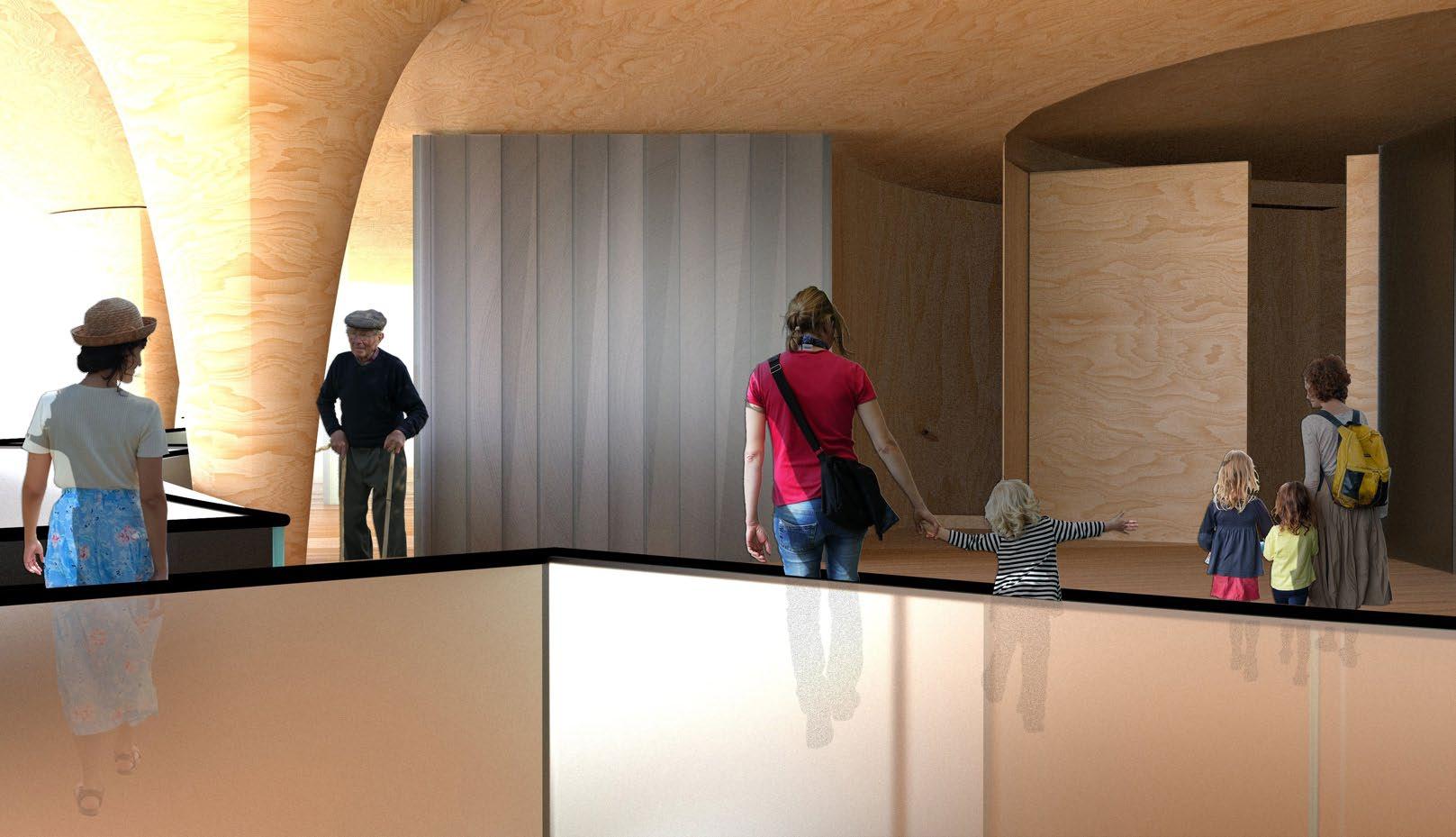



ARCH 602 DESIGN 2: Interiorities and Context
Spring 2023
Prof. Erich SchoenenbergerTHROUGH DEVELOPING A COLLAGE OF VARIOUS POCHE AND LINETYPES FROM EXISTING PLANS, A NEW COMPOSITION WAS CREATED UTILIZING THE SAME GRAPHIC LANGUAGE.
THIS WAS DEVELOPED AND DISTILLED INTO A PROPOSED DESIGN FOR A MIDDLE SCHOOL IN RED HOOK. THROUGH SITE ANALYSIS AND FORMAL EXPLORATION, A SCHEMATIC DESIGN AND LAYOUT WAS CREATED IN ORDER TO UNDERSTAND HOW THE MASSING CREATED WOULD WORK AS A FUNCTIONAL SCHOOL FOR 200 STUDENTS.
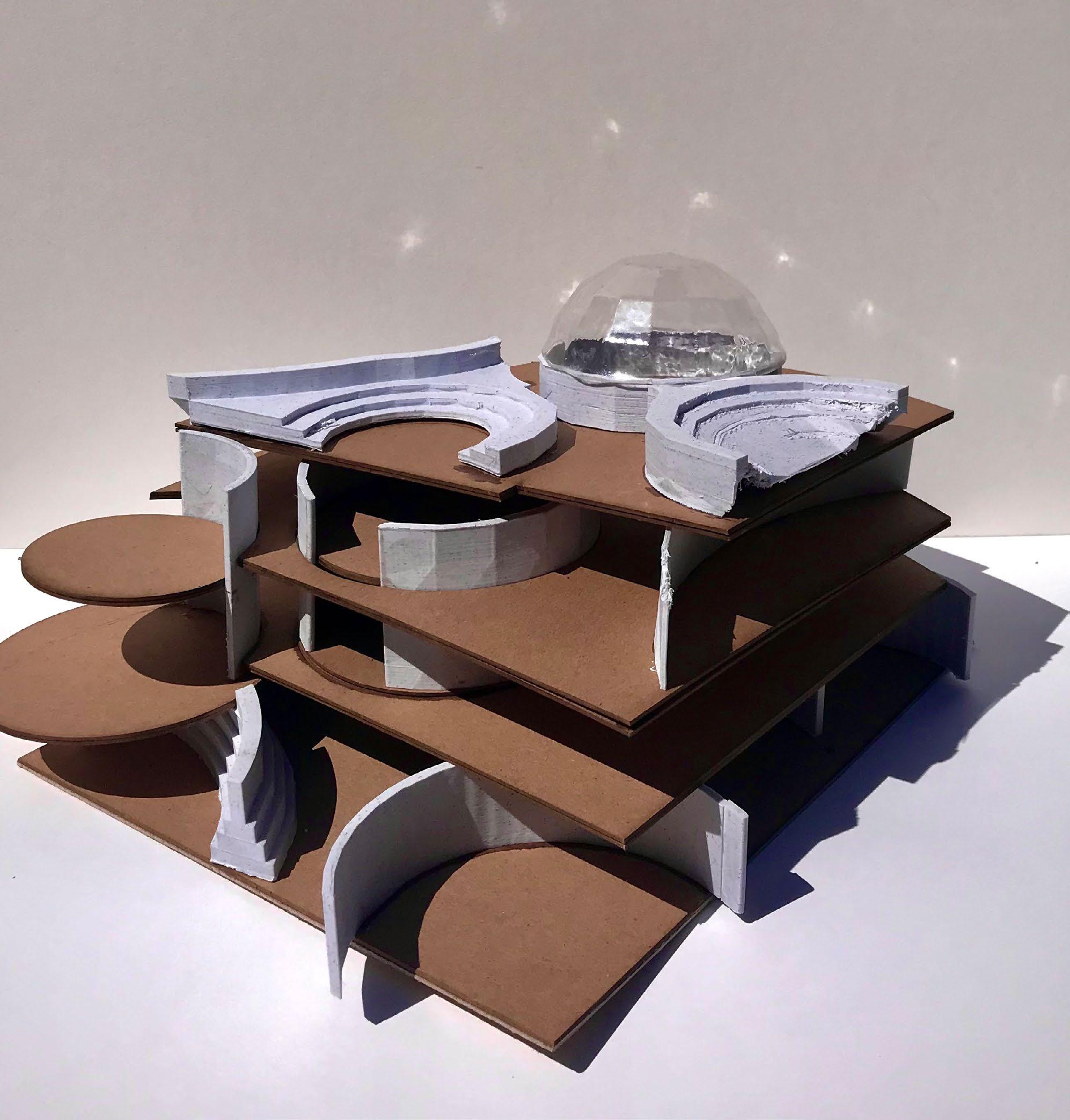


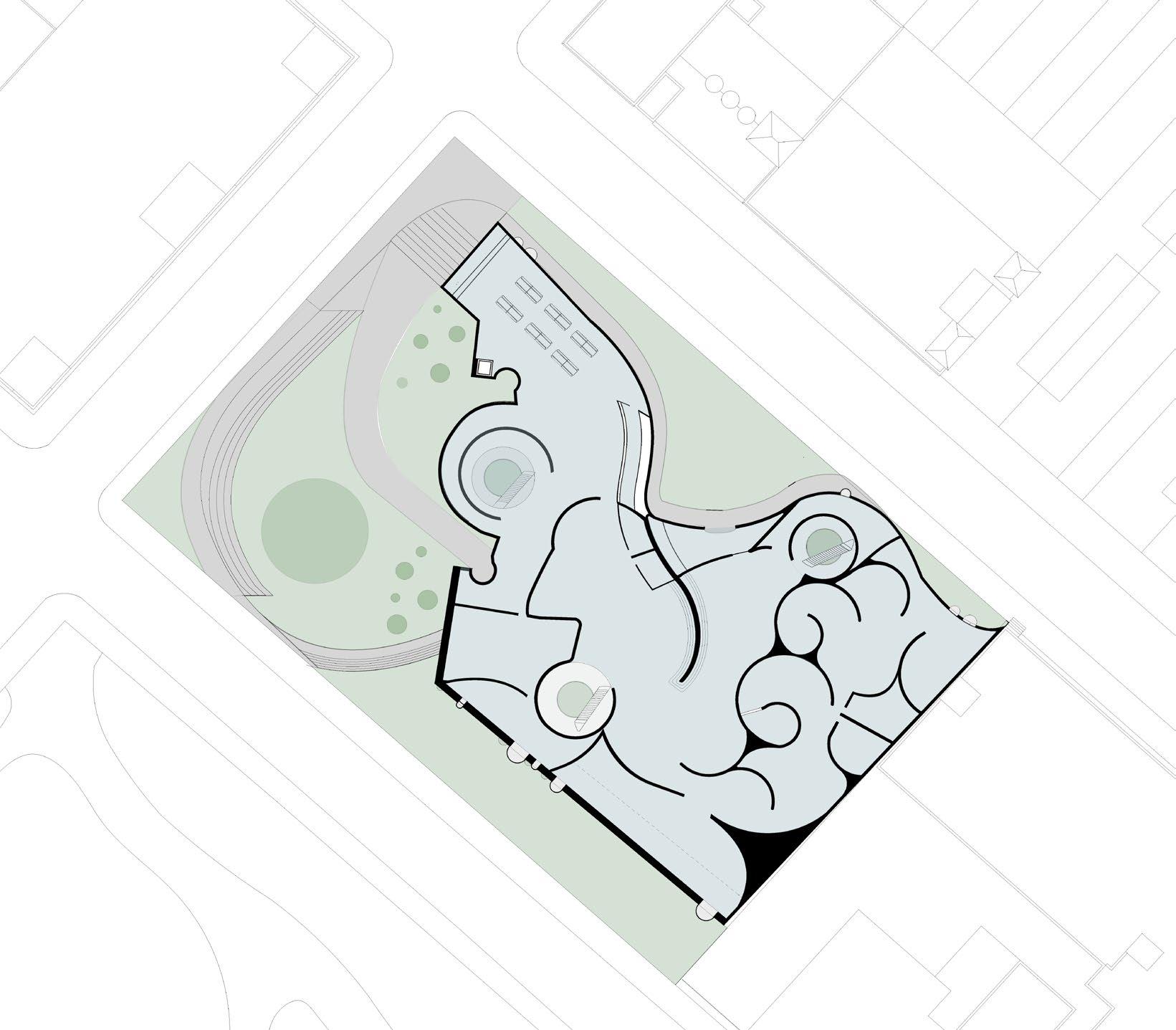




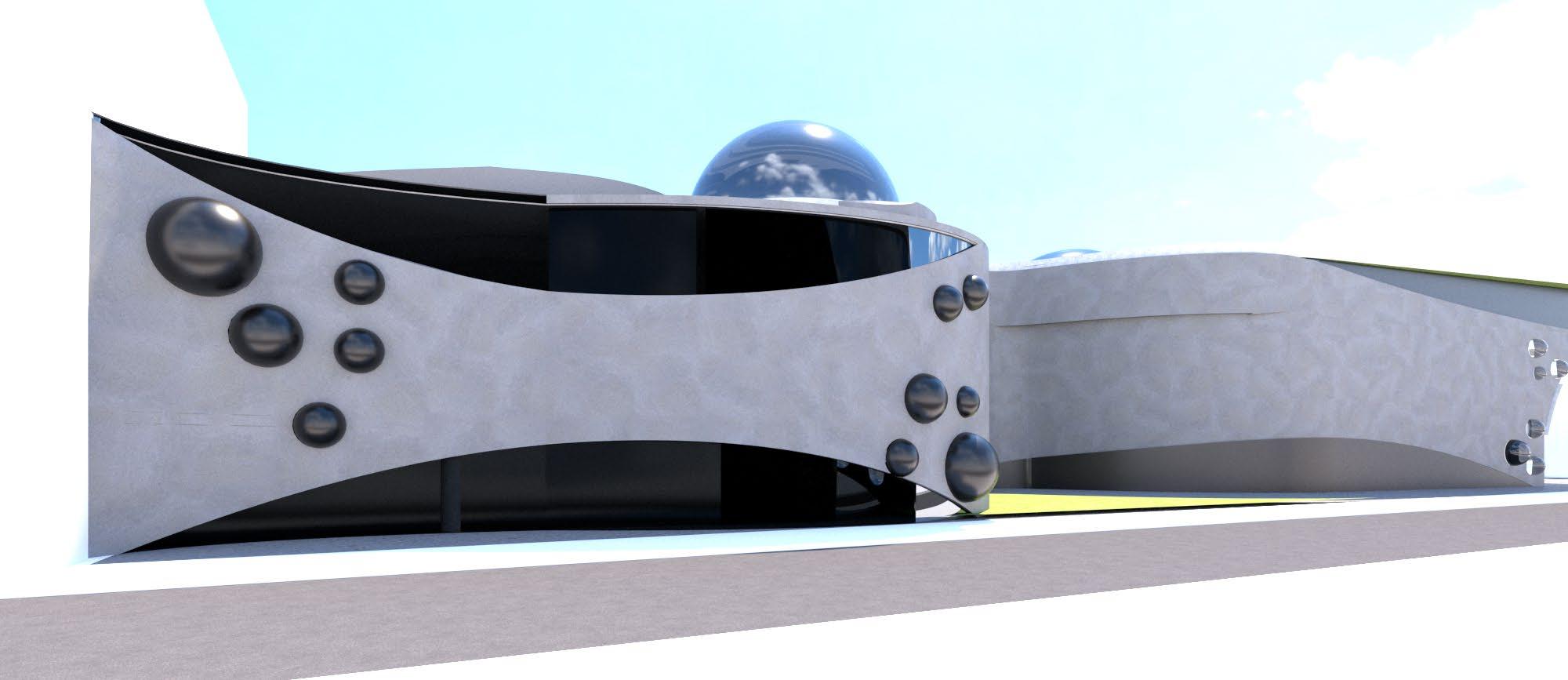





ARCH 611 ARCHITECTURAL MEDIUMS I:
Modeling and Drawing
Spring 2023
Prof. Ben MartinsonA COMPOSITION WAS CREATED THROUGH EXPLORING TECHNICAL AND PATENT DRAWINGS AND RECONFIGURING ELEMENTS TO CREATE NEW AND INTERESTING ARCHITECTURAL ASSETS THAT WERE THEN INTEGRATED INTO THE EXISTING ARCHITECTURE OF HIGGINS HALL.

 section 1
section 1


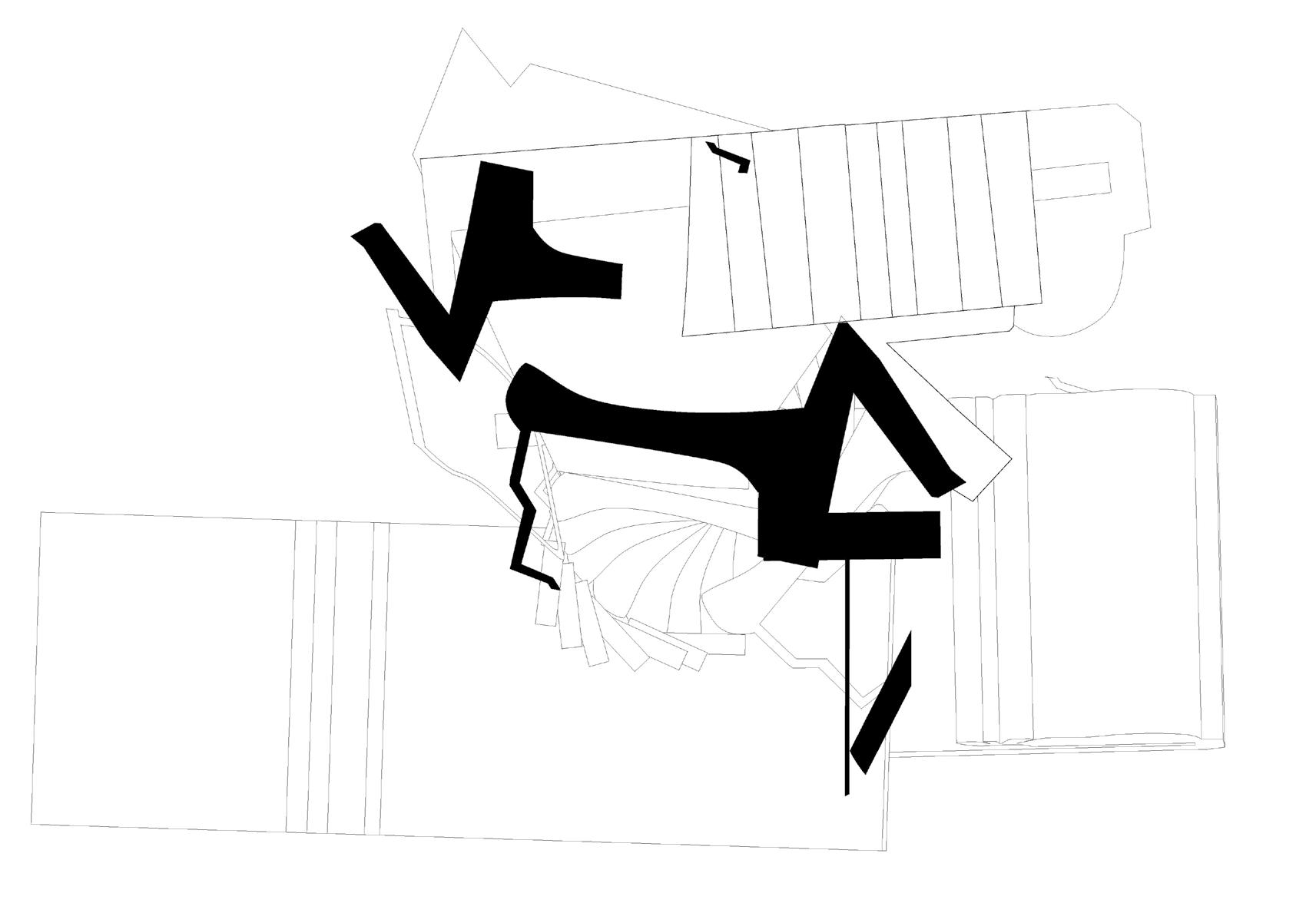 SECOND FLOOR
FIRST FLOOR
SECOND FLOOR
FIRST FLOOR

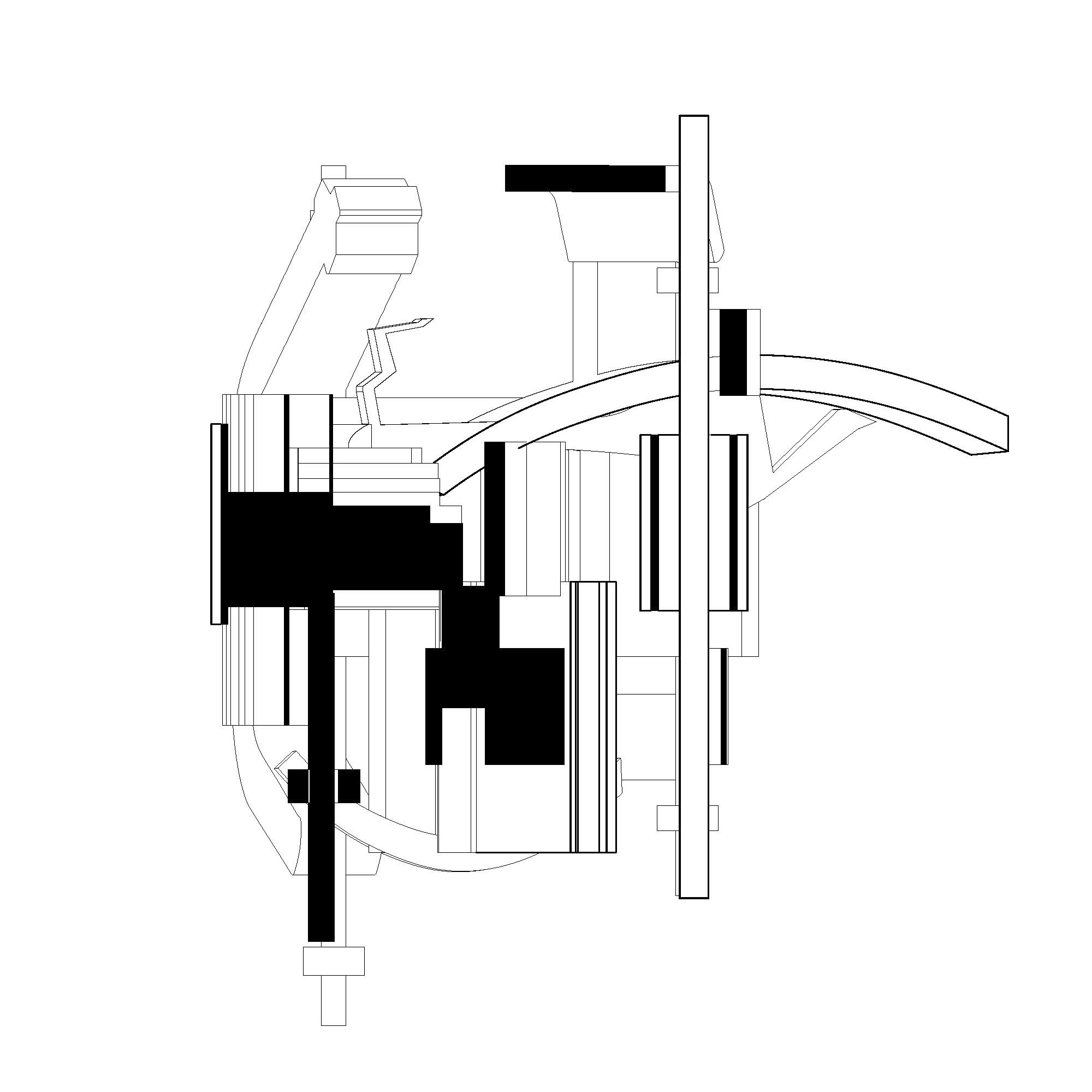
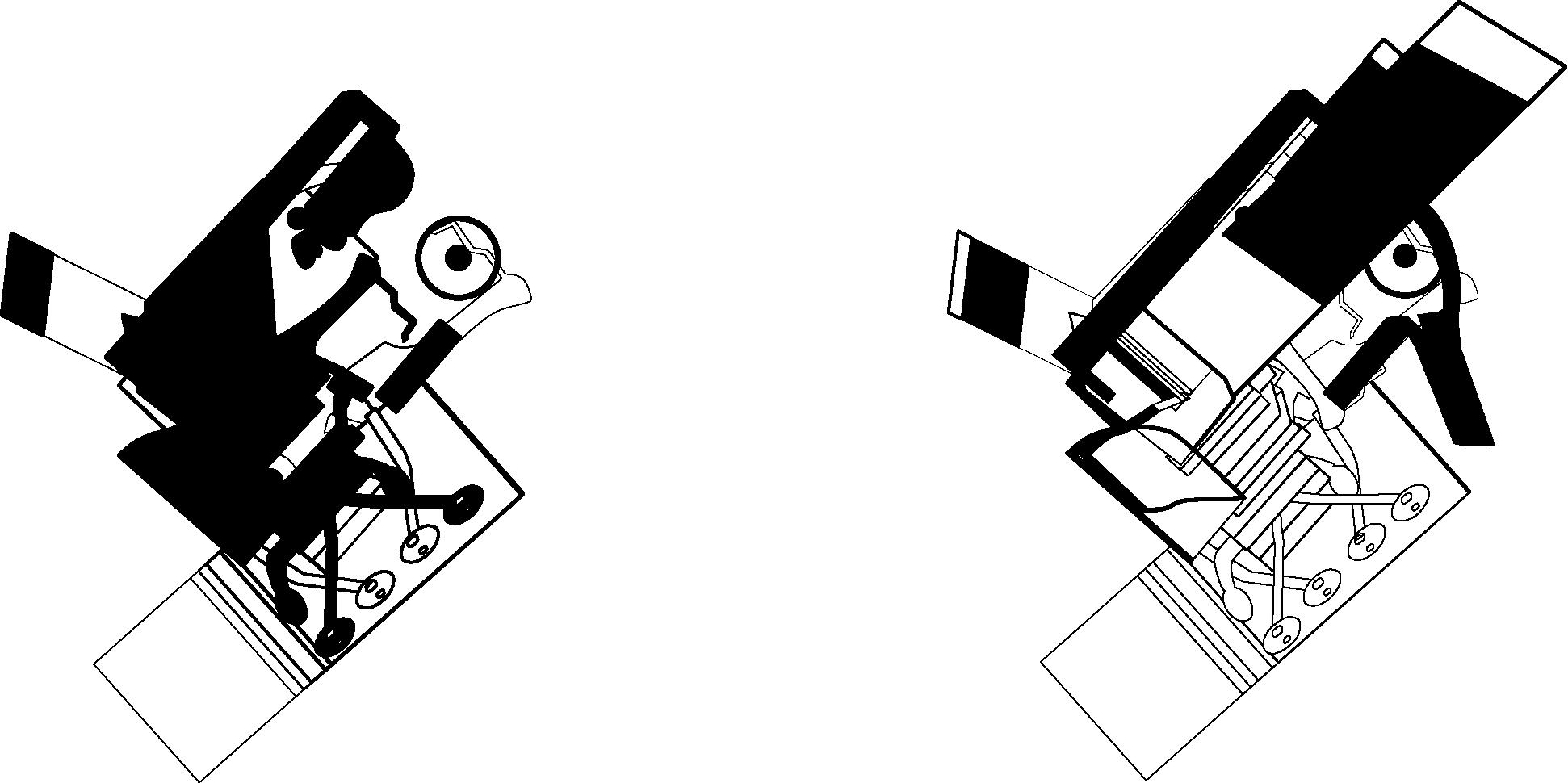



ARCH 602 DESIGN 1: Materials and Methods
Spring 2023
Prof. Viola Ago
THIS PROJECTS PROPOSES AN ADDITION TO aN EXISTING HOME ON GOVERNOR’S ISLAND, NY TO CREATE AN ARTIST RESIDENCY AND GALLERY. THROUGH A FORMAL EXPLORATION OF RECYCLED TAKEOUT BOXES, A DISTICT FORM WAS CREATED THAT BOTH AIDS IN CIRCULATION AND CREATes A NEW INTERIOR SPACE, IMMERSING MUSEUMGOERS INTO THE ART THEY WILL BE VIEWING.
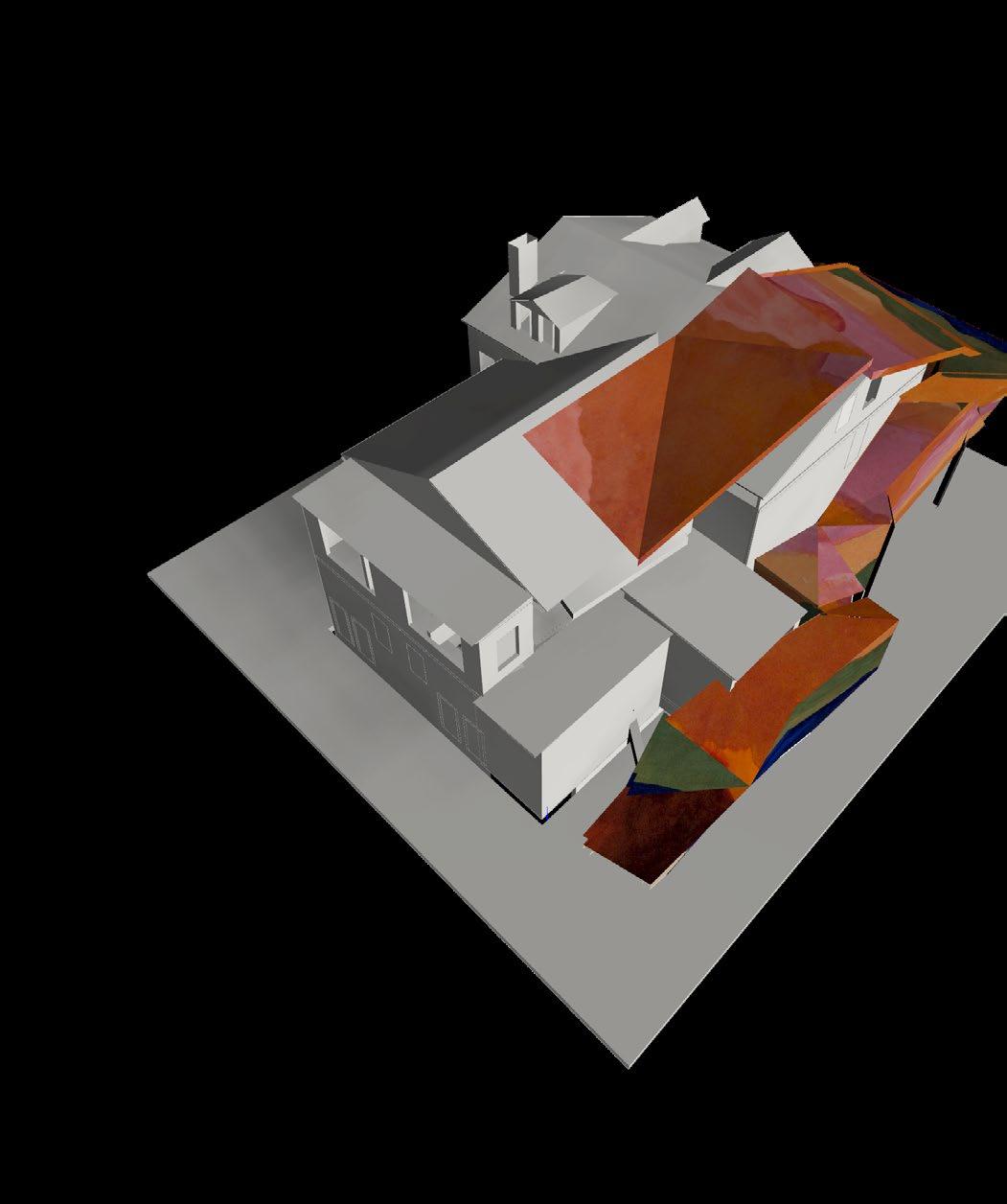

DRAWiNGS

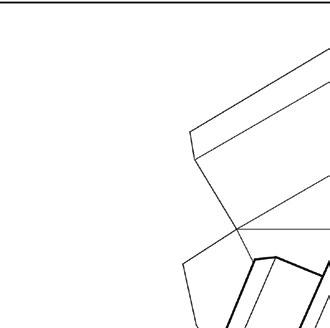
3 IteratIVe formS



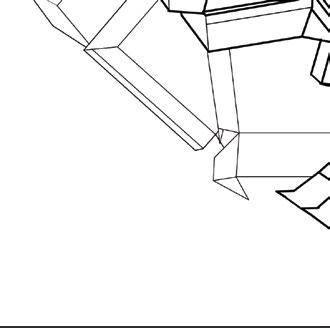
FRONT ELEVATION
REAR ELEVATION

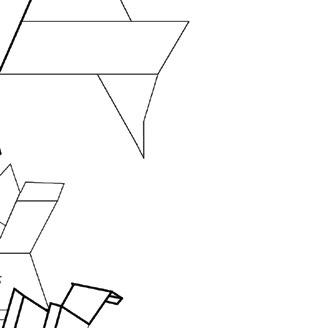

SECTiON CUT

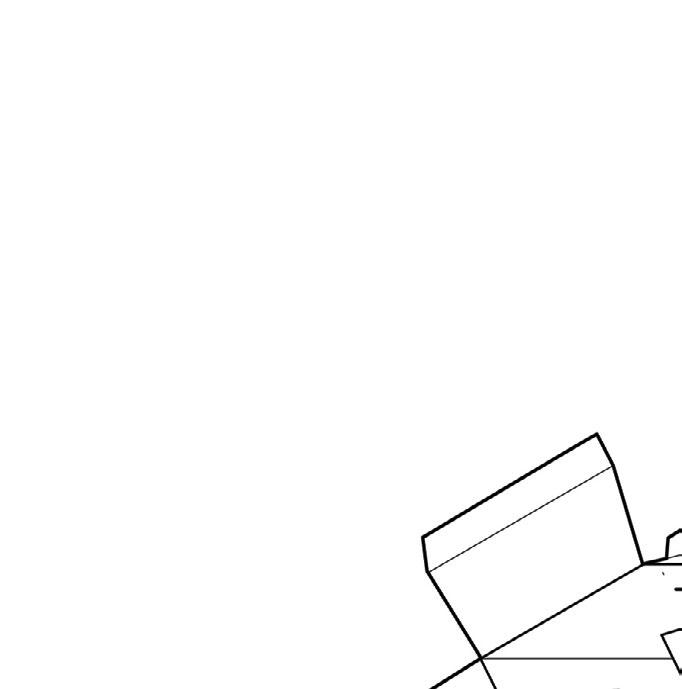

rIGHt eleVat on
VerSIon I
3 IteratIVe formS

left eleVatIon


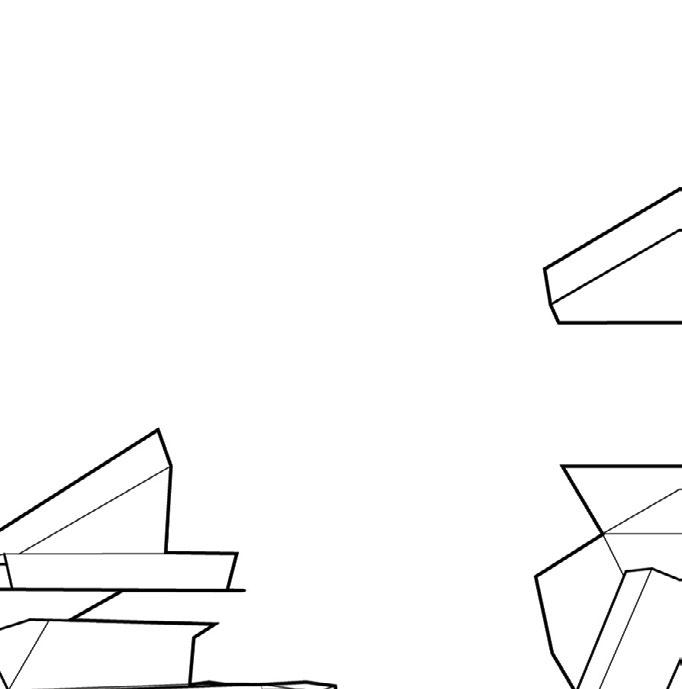
rIGHt eleVat on




left eleVatIon front ele front ele on on on


rIGHt eleVat on
VerSIon II



RiGHT ELEVATION


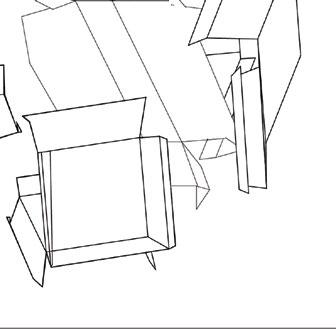
LEFT ELEVATION
rIGHt eleVat on
VerSIon III


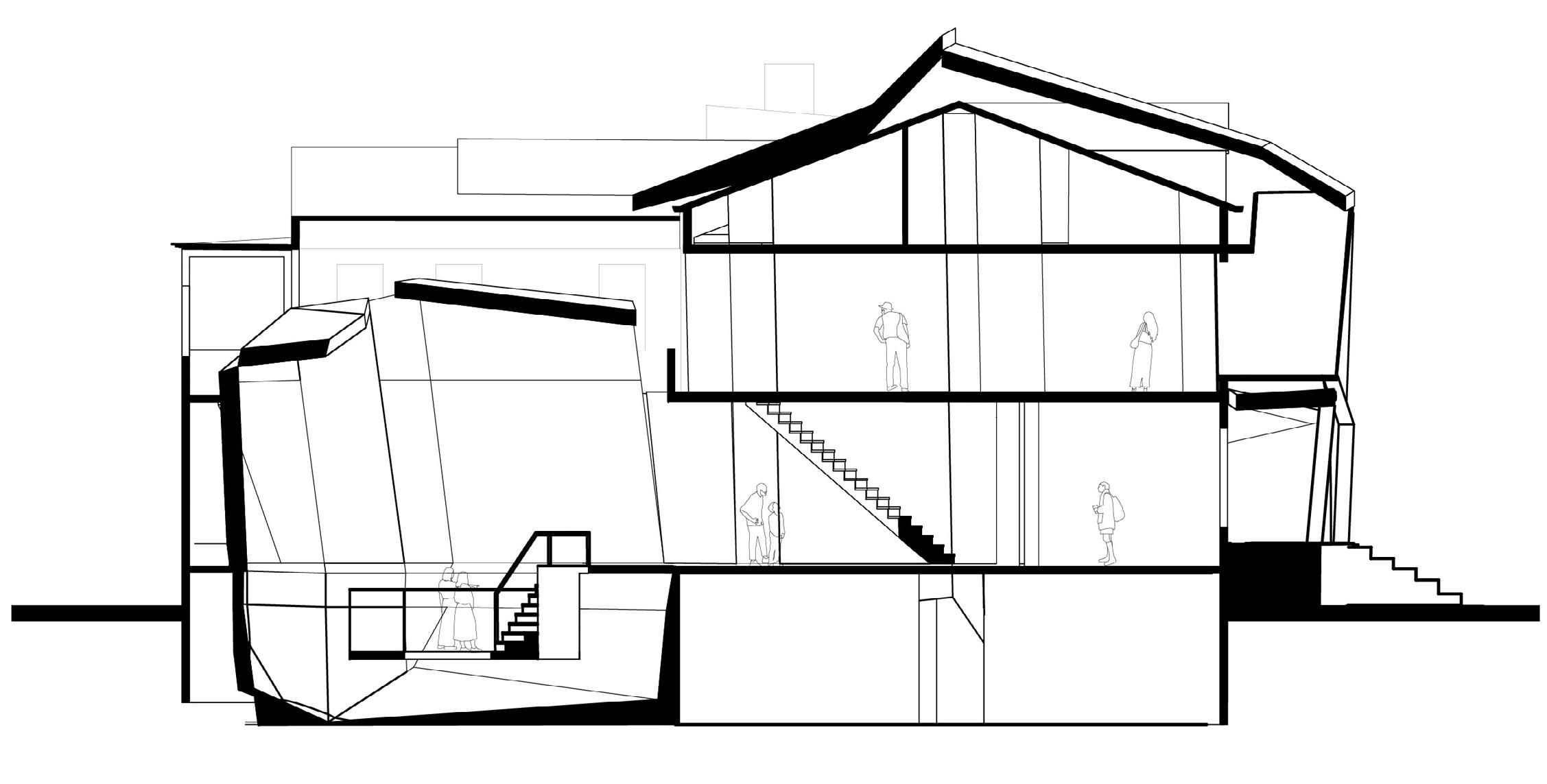
 section 2
section 1
section 2
section 1

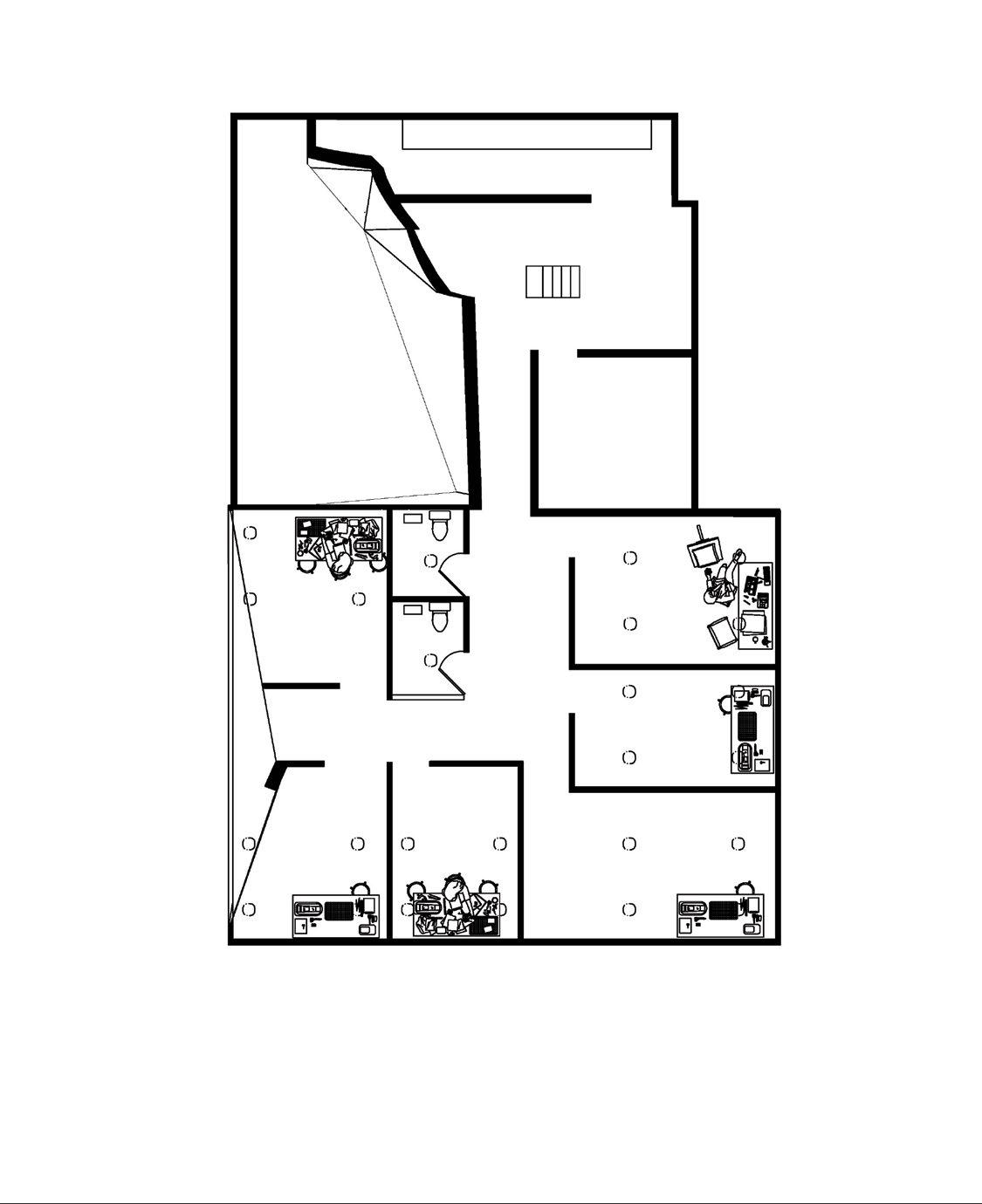




ARCH 611 ARCHITECTURAL MEDIUMS I: Modeling and Drawing
Fall 2022
Prof. Luz WallaceTHIS PROJECT CENTERED ON THE CONCEPT OF “FOUND” OBJECTS DURING A TRIP TO GOVERNOR’S ISLAND, NY. AFTER SELECTING A HOSE NOZZLe AND PIPE, DETAILED ASSEMBLY DRAWINGS WERE CREATED IN ORDER TO UNDERSTAND THE COMPONENTS THAT MAKE UP THIS OBJECT AND HOW THEY COULD BE MANIPULATED AND CATALOGUED.



UNDERGRADUATE STUDIO 5
fall 2021
Profs. Jozef Petrak and Chris GuignonIn order to deepen understanding of construction documents and the fabrication and production process, this project sought to create an original design for a community center in Point Breeze, Pittsburgh, PA. Construction documents detailing assemblies and materialities were also created to show the construction of the project.






Through studying assembly and methods of construction, students were able to understand how construction methods play a role in the design and aesthetics of the structure. Thus, a series of detailed construction documents were created to better understand the structure and how it comes together.



ren henniger
(732) 749 0457
lhennige@pratt.edu
bachelor of science in architecture
minor in studio arts
master of architecture degree in progress

