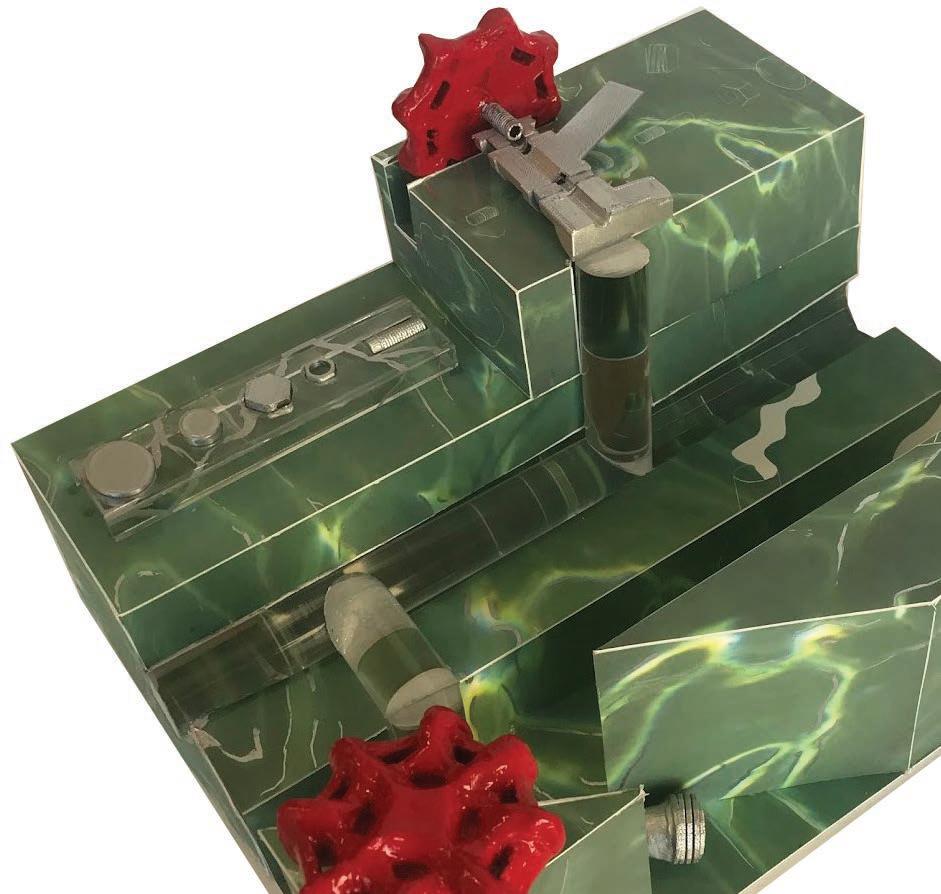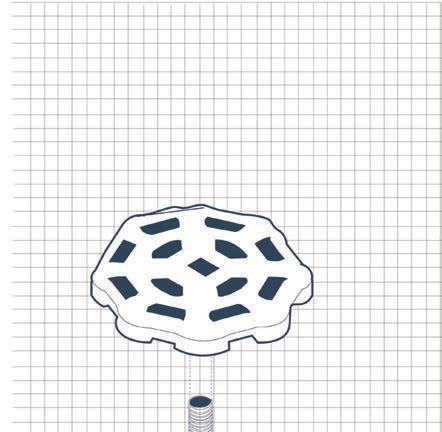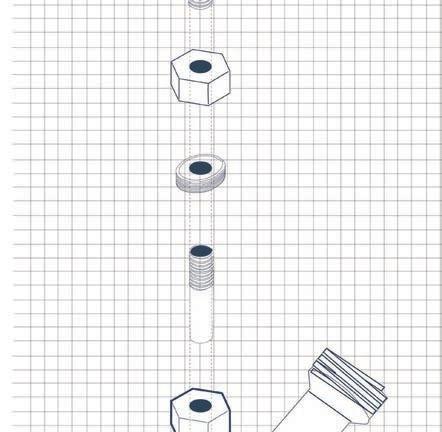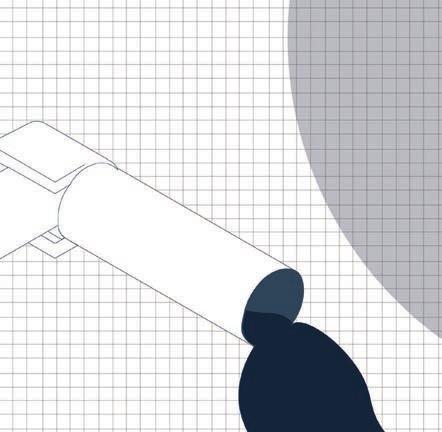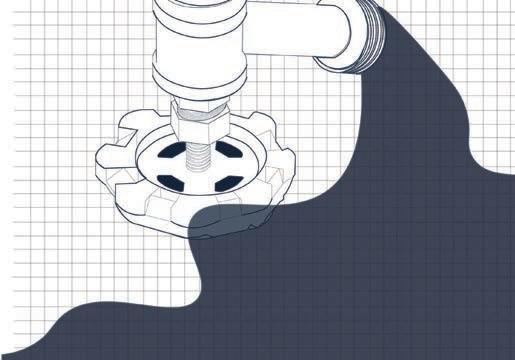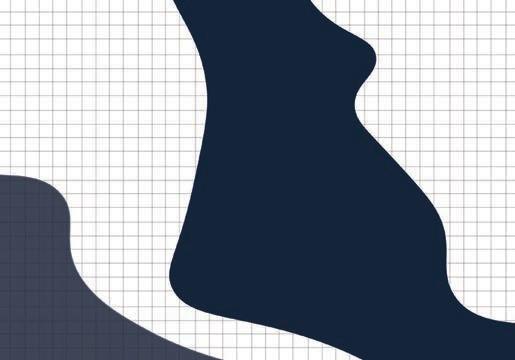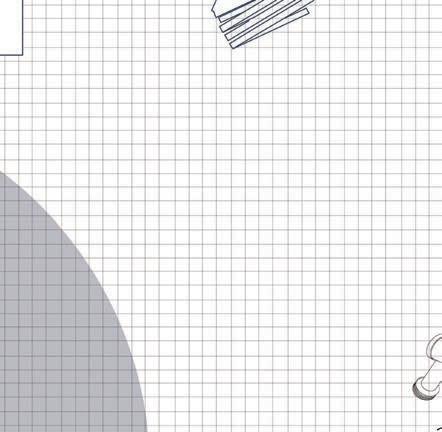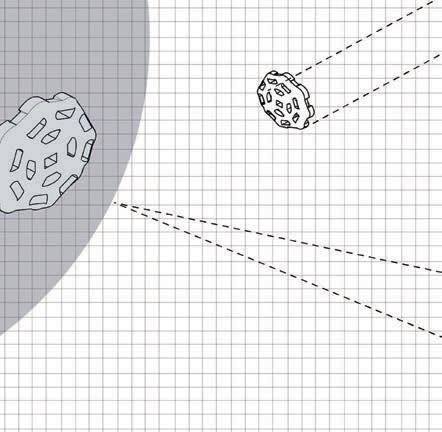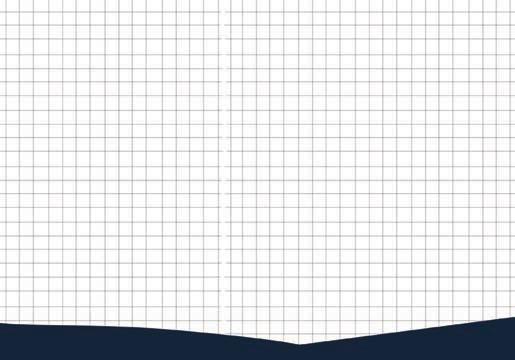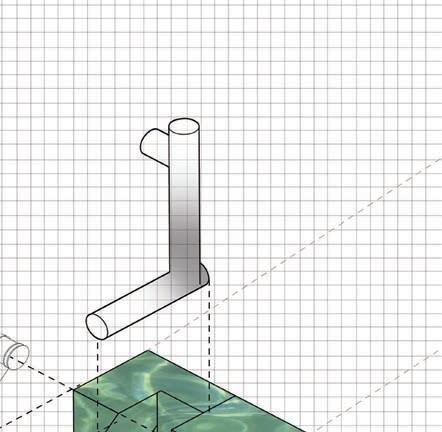REN HENNIGER
(732) 749-0457 | lhennige@pratt.edu
ABOUT ME WORK EXPERIENCE
recently earned my Master of Architecture from Pratt Institute, where focused on sustainable systems, digital fabrication, and community-centered design. My work explores the intersection of emerging technology and environmental resilience, with an emphasis on public infrastructure and material innovation. I’m seeking opportunities to grow within collaborative studios committed to ecological and social impact.
EDUCATION
MASTER OF ARCHITECTURE
2022-2025
Pratt Institute
3.8 GPA
BACHELOR OF SCIENCE
2017-2021
University of Pittsburgh
Major: Architecture
Minor: Studio Arts
SOFTWARE+SKILLS
Intern
Duties include drafting and 3D modeling in Revit 2025, assisting on site visits and punchlisting, processing submittals and correspondance between contractors and designers, and reviewing IPNAs, building code, and building information during the schematic design process.
Fabrication Shop Monitor
Pratt Institute School of Architecture Brooklyn, NY
Responsibilities include assisting staff in metalworking projects, ensuring a safe and organized shop environment, reviewing CNC and Robotics files submitted by students, and hands-on operation of the CNC and ABB Robotic Arm for various student projects. Managed the lab space of the Innovative materials lab, assisting students and professors in projects with mycelium and bioplastic. 2023-2025
Graduate Assistant
Pratt Institute Office of Facilities Management Brooklyn, NY
Graduate Assistant in the Pratt Institute Facilities, Planning, Design, and Construction department. Responsible for conducting site visits and measurements, creating CAD drawings and visualizations, engaging in programmatic design, executing graphic design tasks, and conducting comprehensive furniture surveys.
Computer Aided Design Technician
Collaborated within a team of CAD Technicians at McKim and Creed to proficiently generate comprehensive electrical floor plans, conduit run schedules, production documents, and lighting design drafts using the advanced capabilities of Revit 2020.
Technical Design Intern
TAKTL LLC Pittsburgh, PA
Aided production team through creating construction documents, reviewing engineering packages, and developing fabrication drawings for production. Leveraging my proficiency in Grasshopper software within Rhino6, contributed to the generation of detailed drawings that enhanced the efficiency of the on-site fabrication team.
Interior Design Intern
Marvista Design + Build Pittsburgh, PA
Assisted lead designers to facilitate material and fixture selection aligned with clients’ vision. Played a key role in designing showroom layouts and employing both 2D and 3D modeling software to enhance
ARCH 806: THE POWER STATION: HYDROFLUX
ARCH 704 DESIGN 4: INTEGRATED STUDIO Bushwick Inlet EcoWorks
ARCH 805A: BrickWorks Studio
ARCH 601 DESIGN 1: MEDIA AND METHODS: Artist Residency and Gallery
ARCH 611 ARCHITECTURAL MEDIUMS 1: Modeling and Drawing
ARCH 806: THE POWER STATION: HYDROFLUX
Spring 2025
Prof. Fabian Llonch, Alex Lee
Partner:
Kaitlyn Rainville
Through explorations of layering, skin, and void—assisted by AI generative software—we designed an aquatic facility in partnership with the Billion Oyster Project to help restore oyster habitats in New York Harbor.
By leveraging the symbiotic relationship between data centers and pools, we engage emerging technologies in a sustainable way. These programs aim to generate revenue while providing essential services and remaining accessible to the Sunset Park neighborhood. Through this design, we integrate health, wellness, and technology to sustainably manage the relationship between AI data servers, water, and electricity.














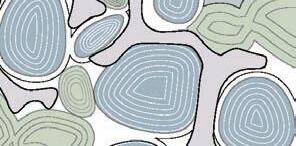
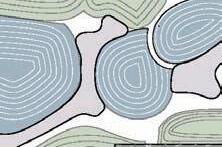




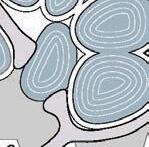







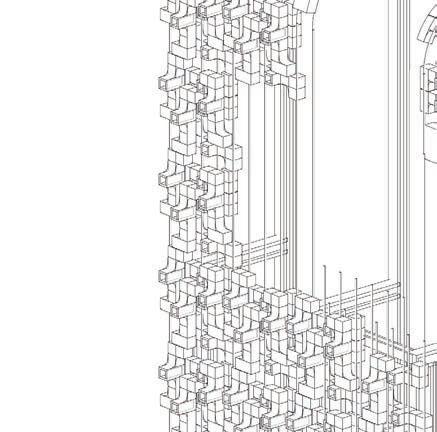


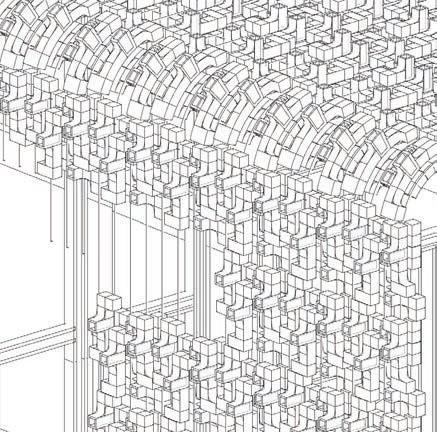






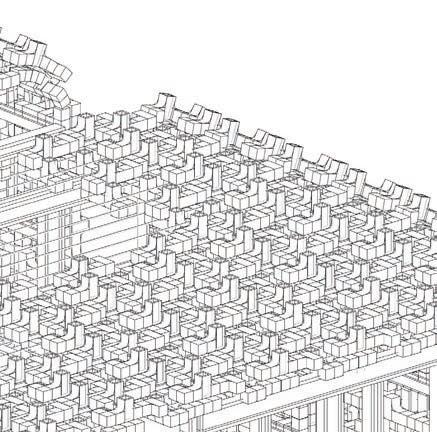

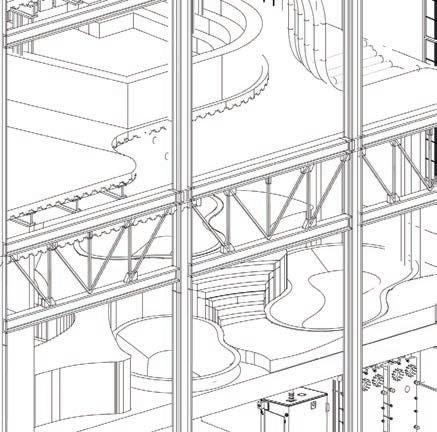

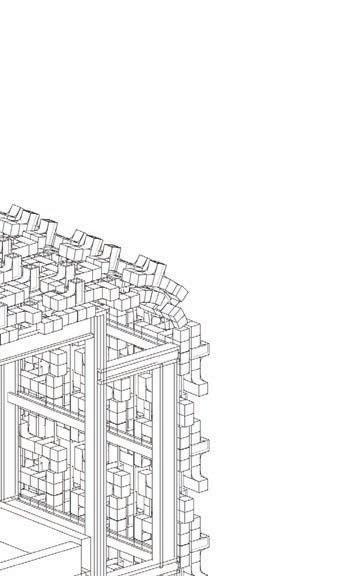
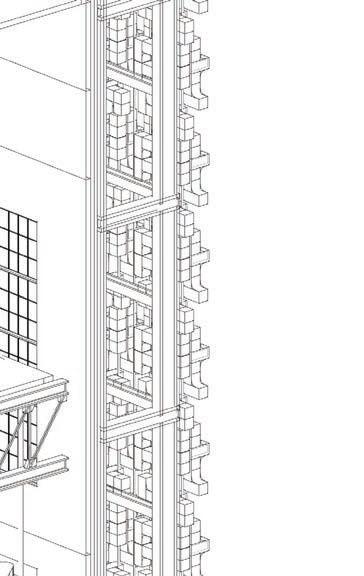

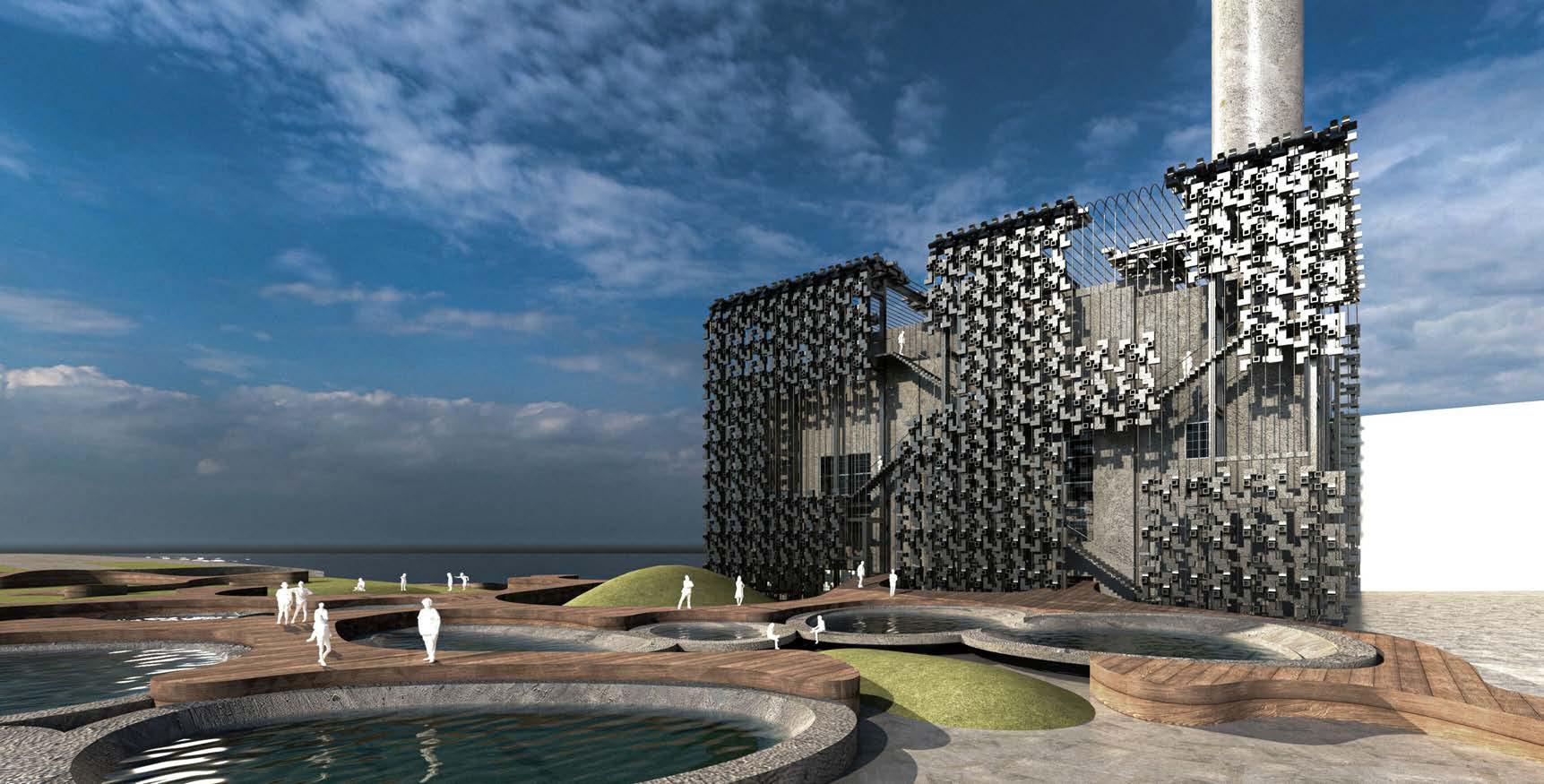
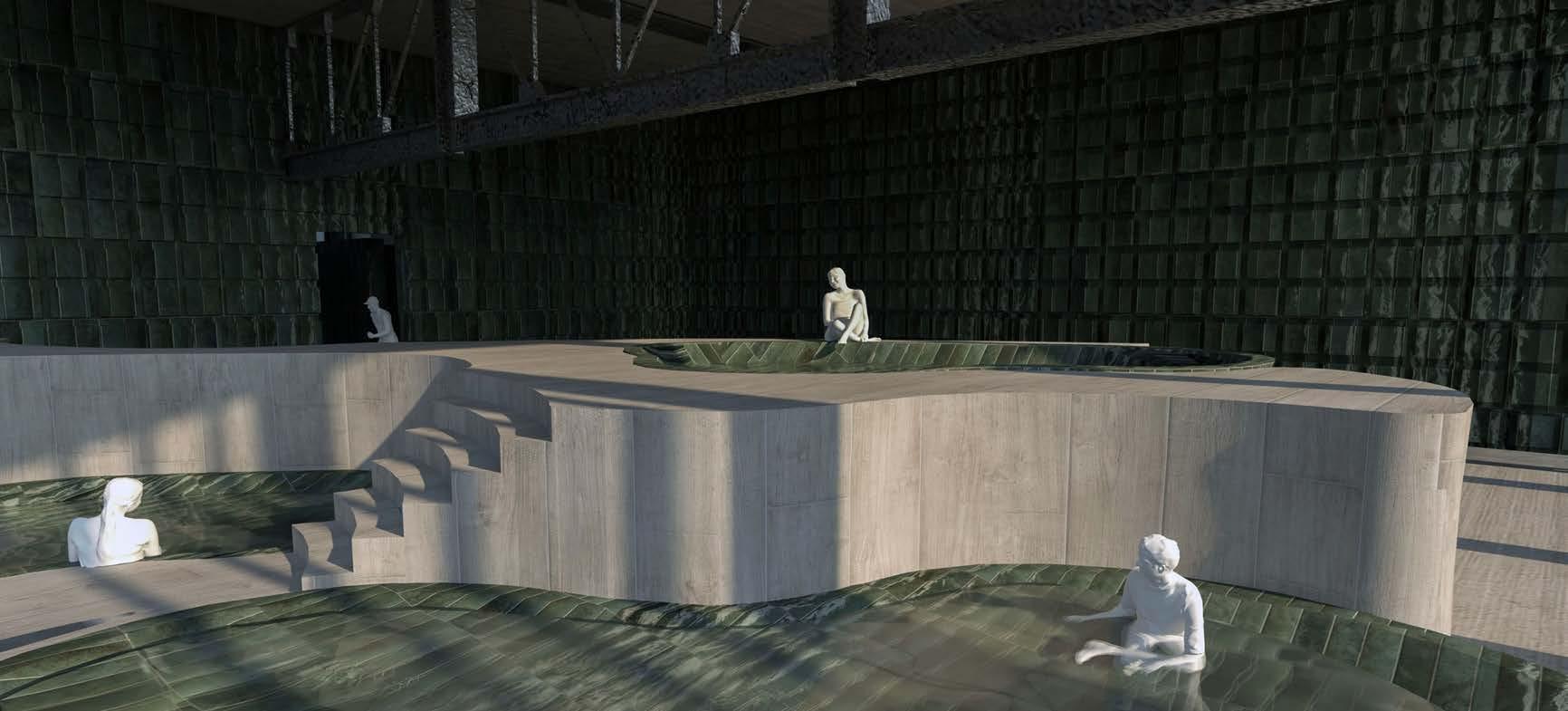








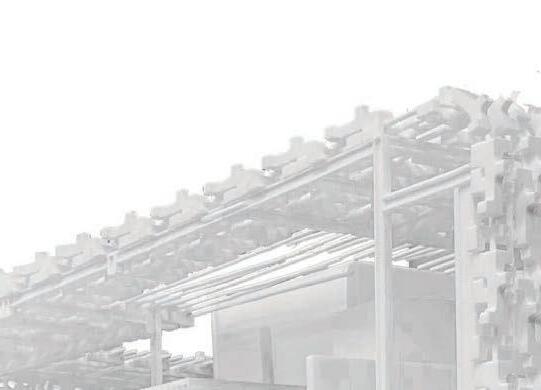
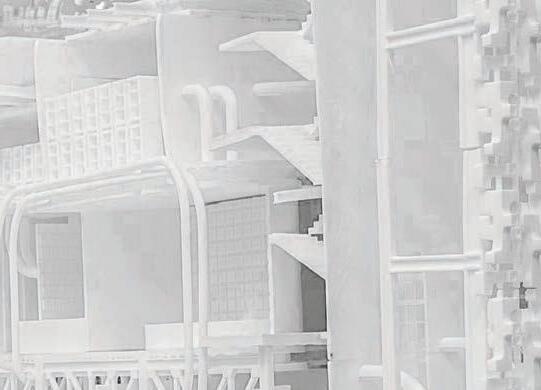
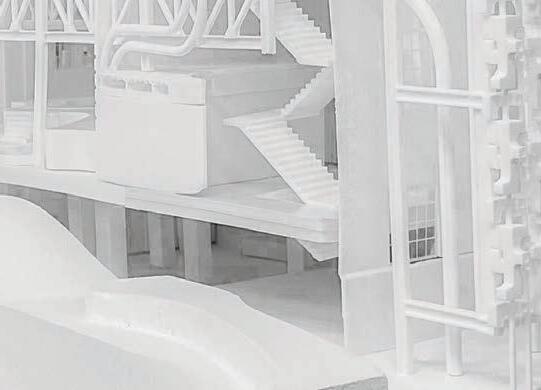

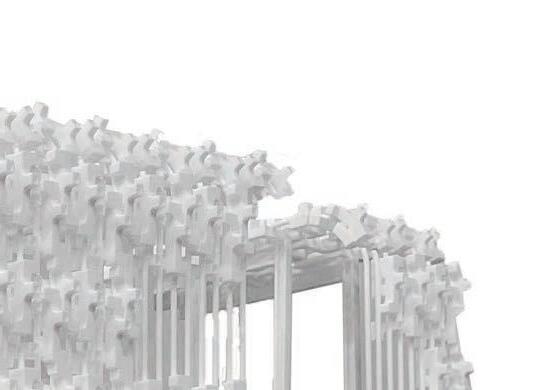


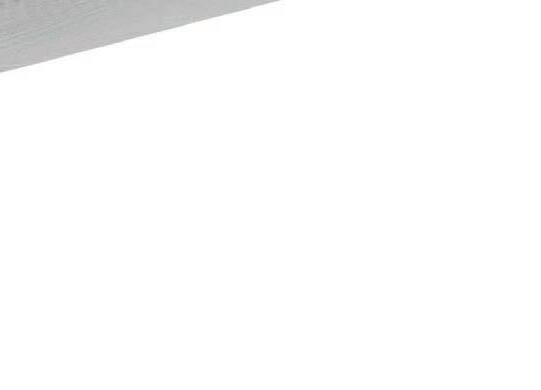
ARCH 704 DESIGN 4: INTEGRATED STUDIO
Bushwick Inlet EcoWorks
Spring 2024
Partner: Nate Cole
Our project seeks to integrate itself into the Bushwick Inlet waterfront with a combined program of a greenhouse, marketspace, and aomposting facility. The greenhouse and market are an integrated space that allows for social connection while providing an accessible year round green space all year for the community. Jalousie windows were employed on the facade so that the interior could recieve passive ventilation off of the water, while an ETFE cladding works with an integrated louver system to control the amount of sunlight in the greenhouse. An elevated walkway was also employed to protect the wetlands below while remaining accessible in an area prone to flooding


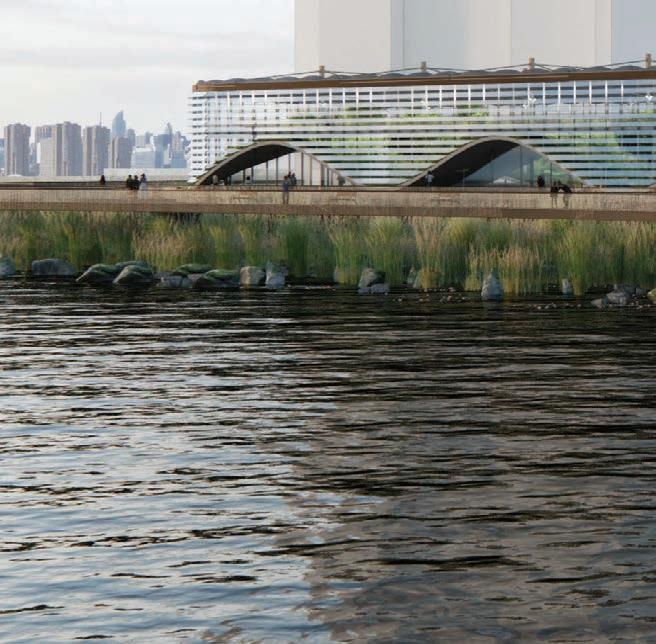

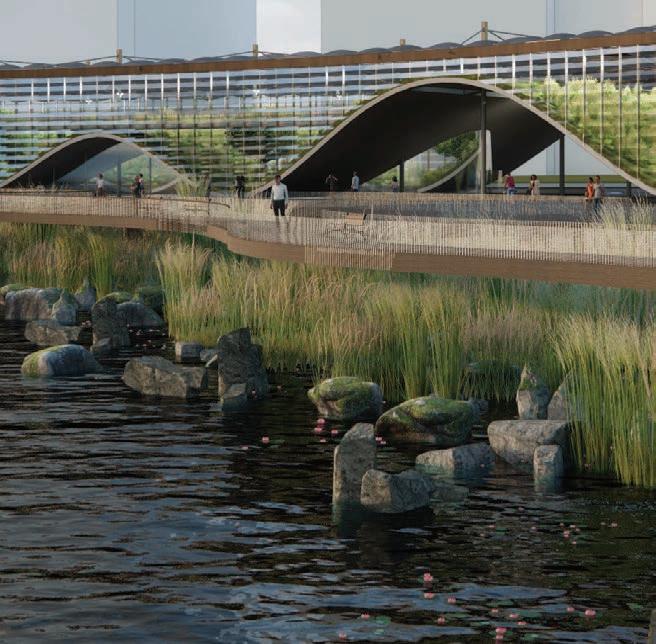









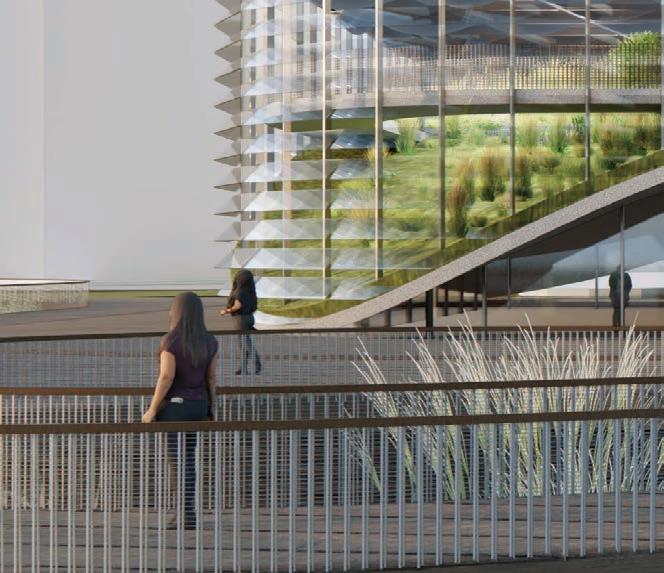
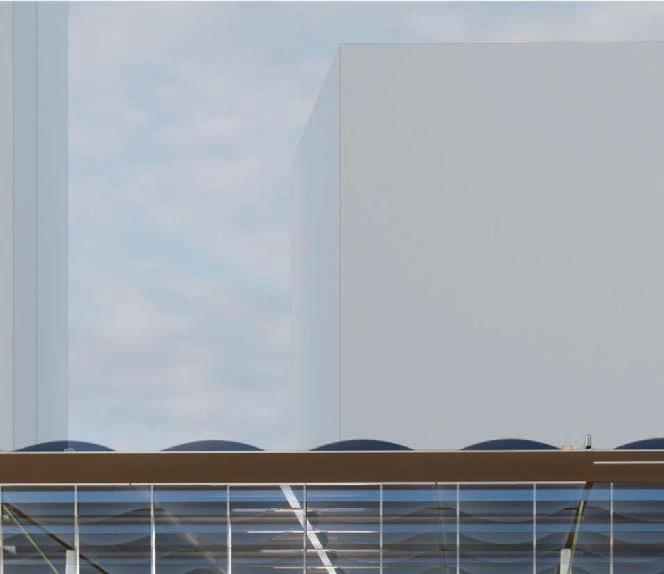
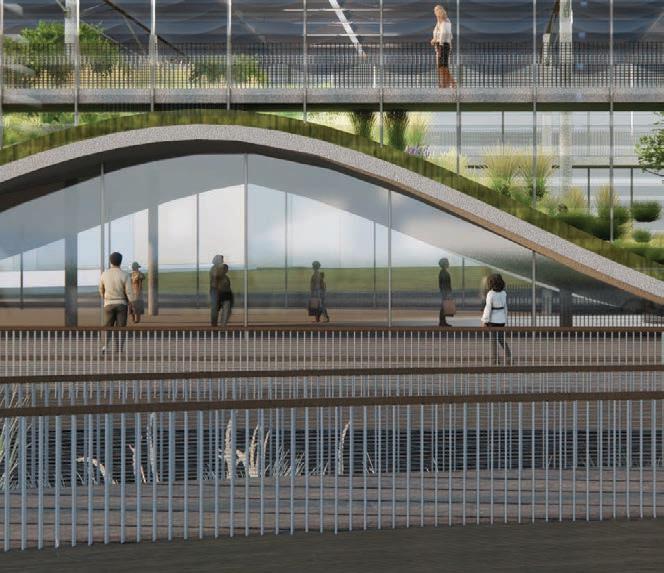

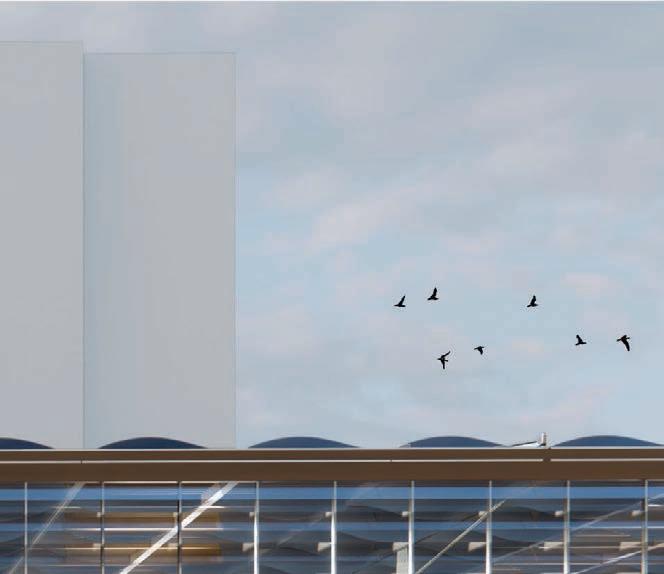












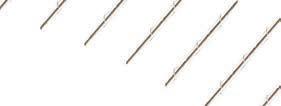





















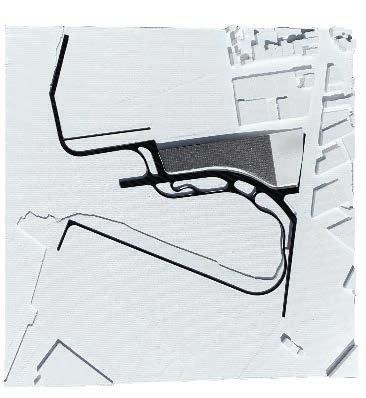
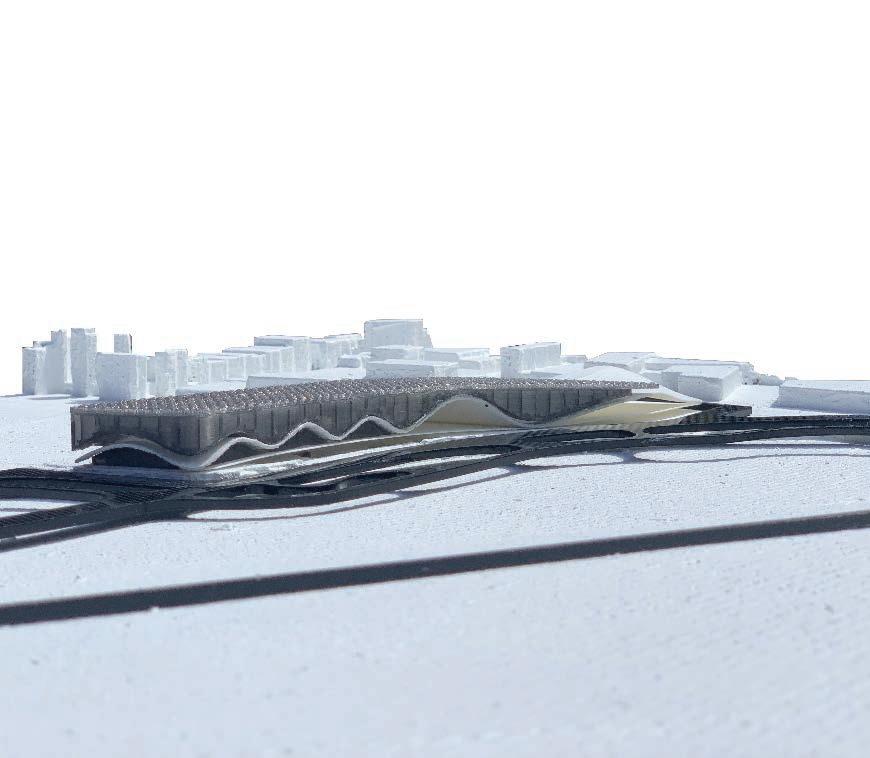


ARCH 805A: BrickWorks Studio
Profs. Jeremy Edminston &
Kaitlin Faherty
Fall 2024
This studio examined the relationship between brick and masonry and their relevance to Havana, Cuba. Through site visits and tours of the National Art School, we analyzed various brick bonds and formations, as well as the engineering of domes and perforations. The program centers on the design of the Spanish Embassy in Havana, taking into account the existing context, neighborhood construction, and its relationship to the Malecón.
My design utilizes brick perforations to promote passive ventilation in the humid climate, employing an internal courtyard that draws cool air upward and into these perforated areas. The courtyard also functions as a public gathering space for visitors waiting for appointments inside the embassy.



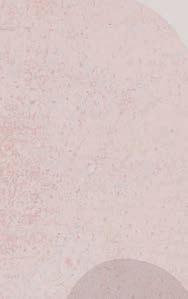







A unit is created consisting of one header and at least one stretcher on either side










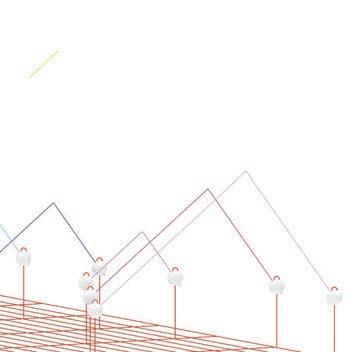


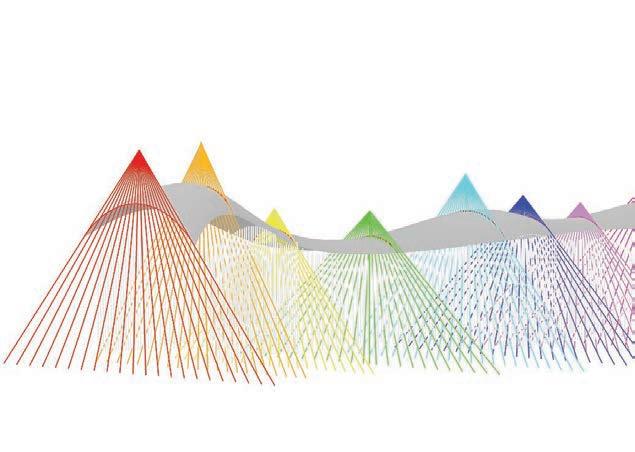





To generate precise and carefully considered arches, a grid system was established based on the necessary spacing for brick arches and the staggered appearance of the arches in plan. By creating points on this grid, adjusting them to the desired heights at the base of the arches, and mapping 45-degree lines to define the tangent points, the arch form was developed. This form was then mirrored over the midpoint at the top of the arch, raised a minimum of 3 feet, and used to map the surfaces of the double-arch structure.

Rule: Rotate each header by 2 degrees, increasing until it reaches 30 degrees. Then, decrease the rotation by 2 degrees per header until the brick returns to 0 degrees.
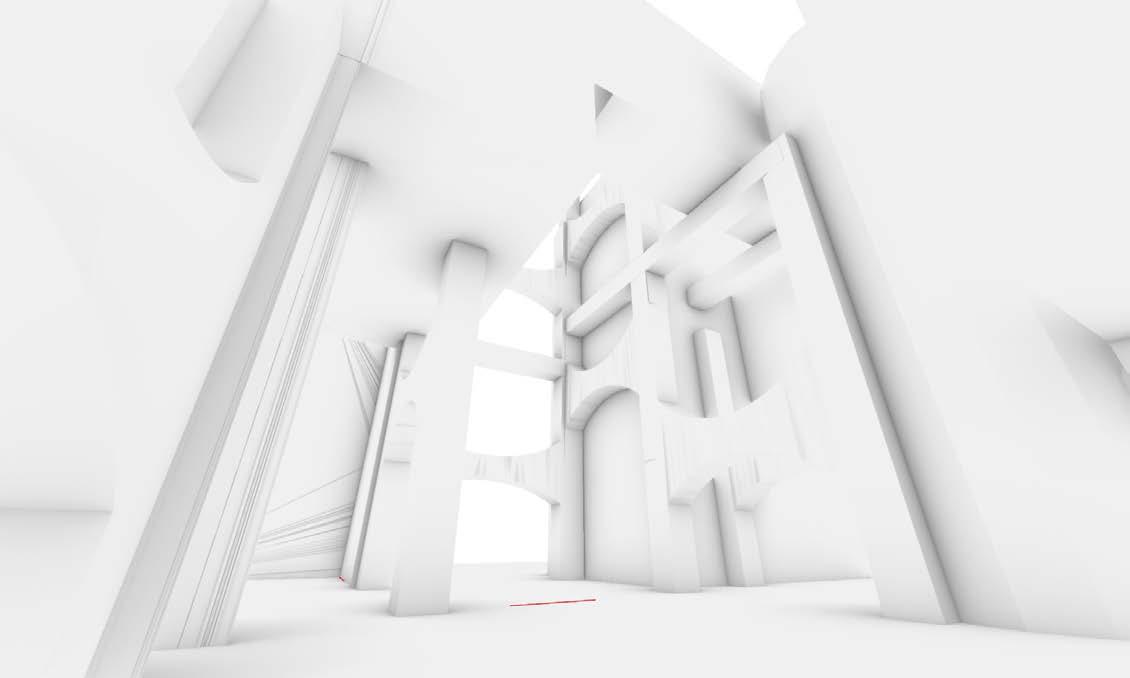
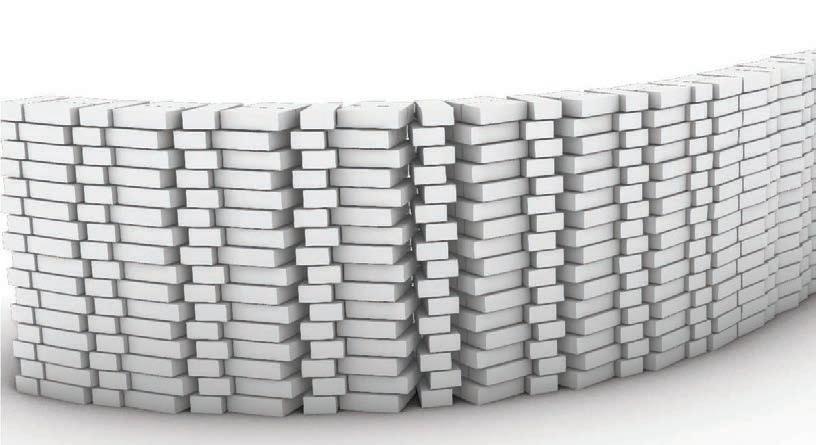

Rule: For a bend in brick coursing, rotate each stretcher by 5 degrees, increasing up to 20 degrees. Then, reduce the rotation by 5 degrees per stretcher until it returns to 0 degrees.

ARCH 601 DESIGN 1: MEDIA AND METHODS
Fall 2022
Prof. Viola Ago
FORMAL EXPLORATiON
This project proposes an addition to an existing home on Governor’s Island, NY, to create an artist residency and gallery. Through a formal exploration of recycled takeout boxes, a distinct form was developed that both aids circulation and creates a new interior space—immersing museumgoers in the art they will be viewing.
ORIGINALFORM

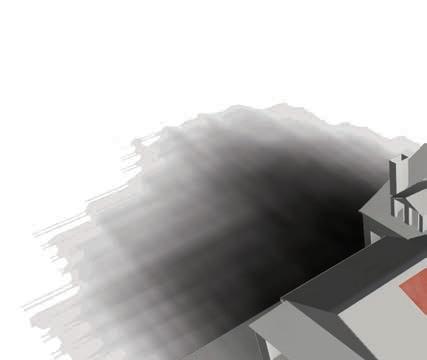



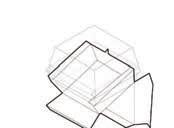


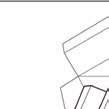
3 ITERATIVEFORMS



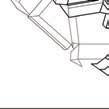
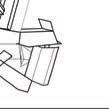


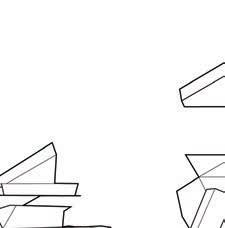


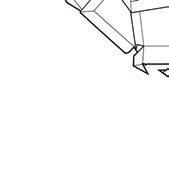



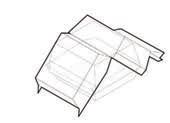
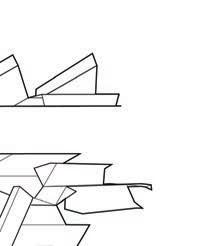


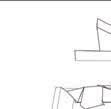

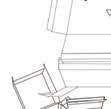




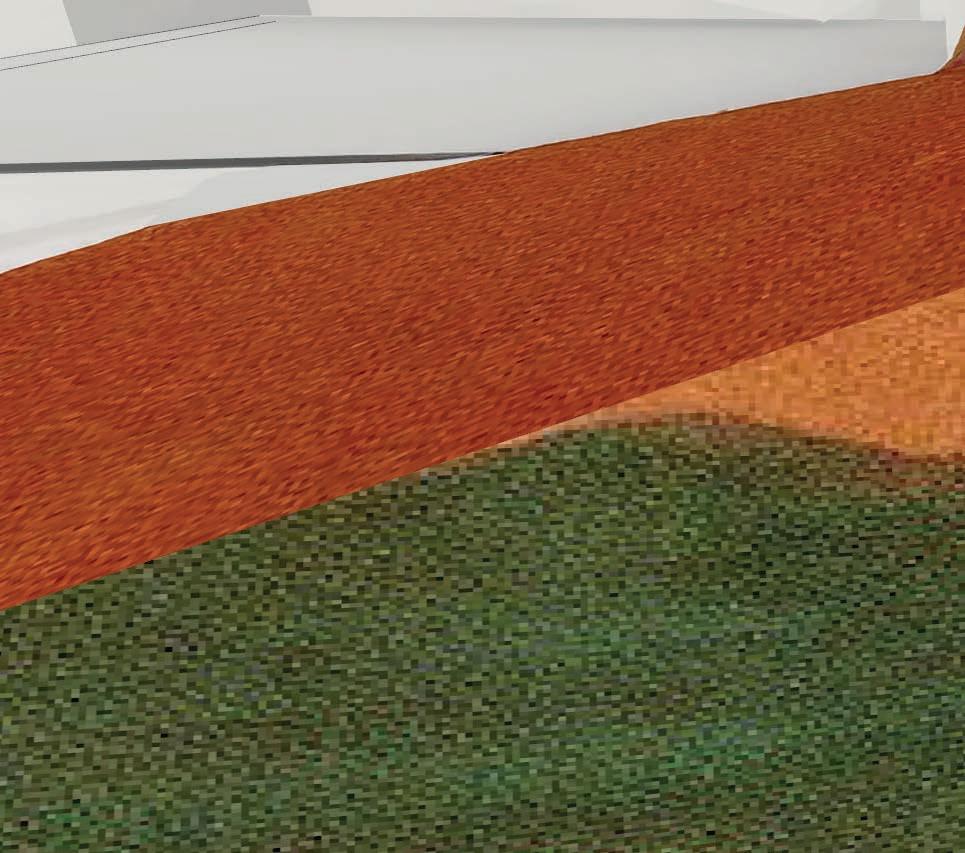








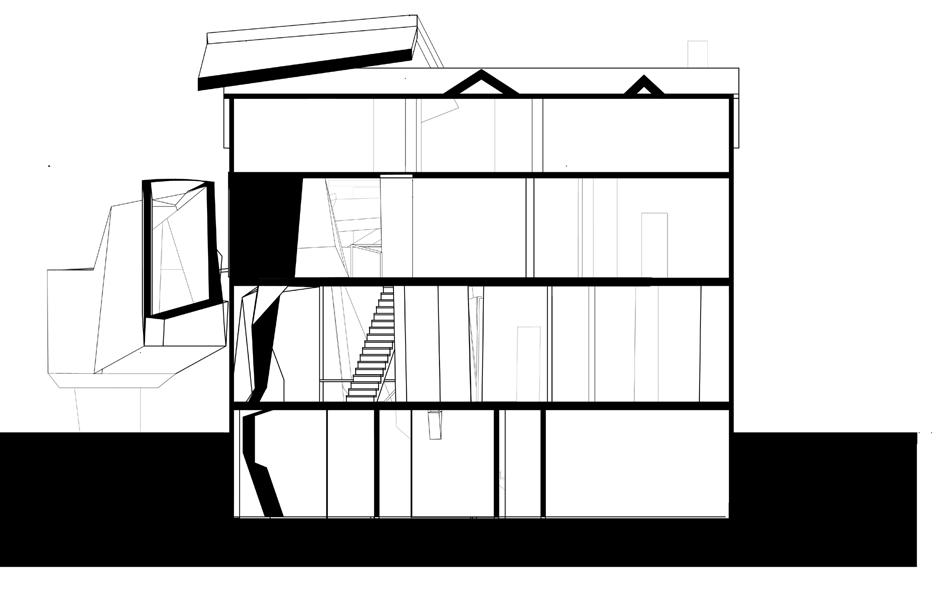

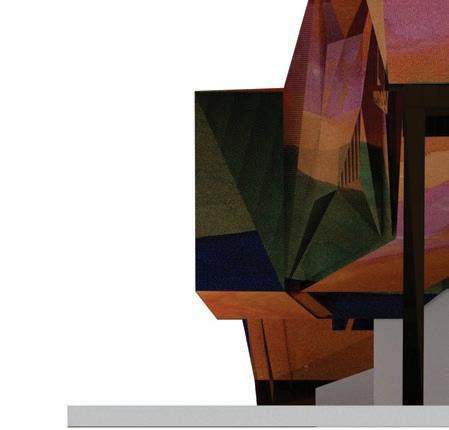

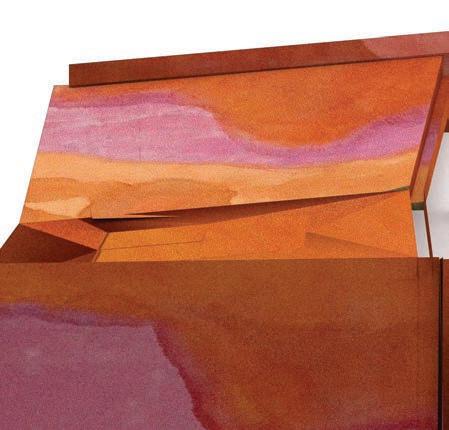
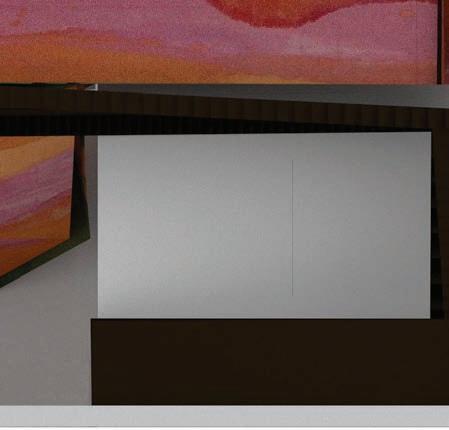


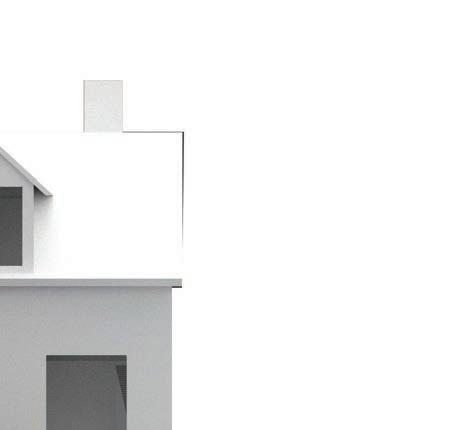
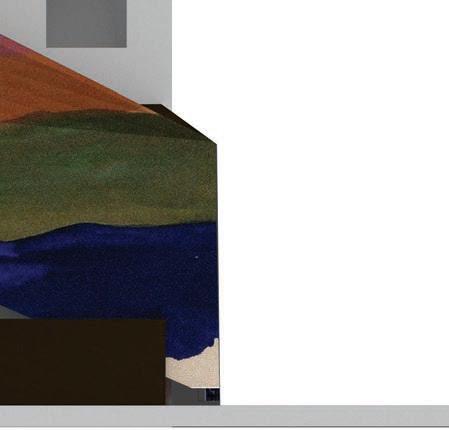

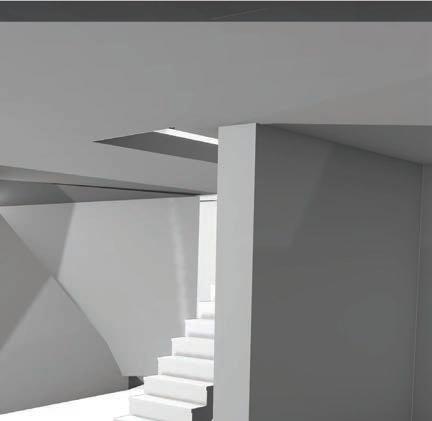
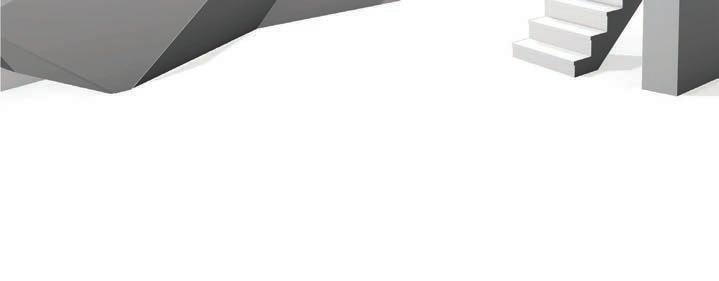
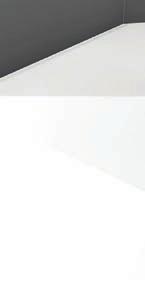
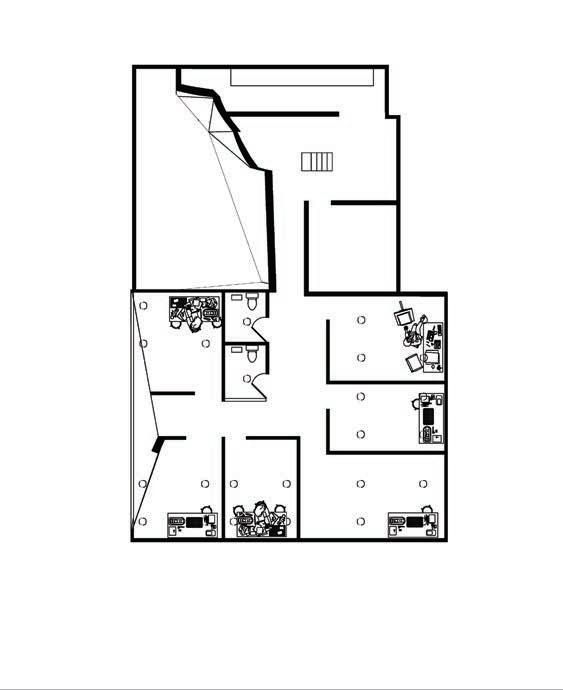
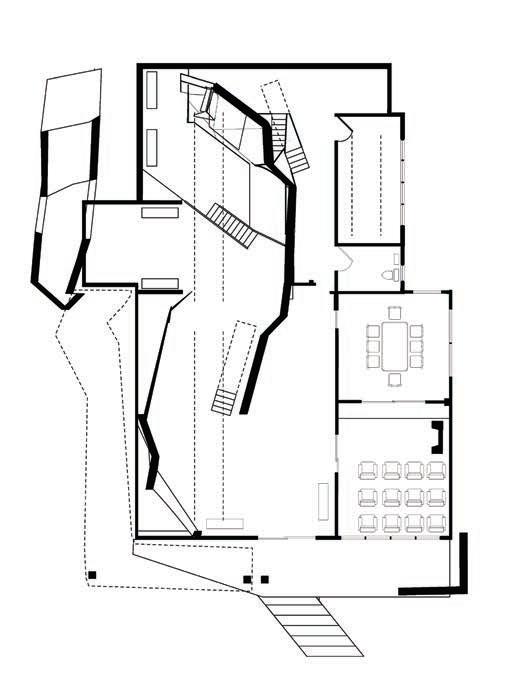

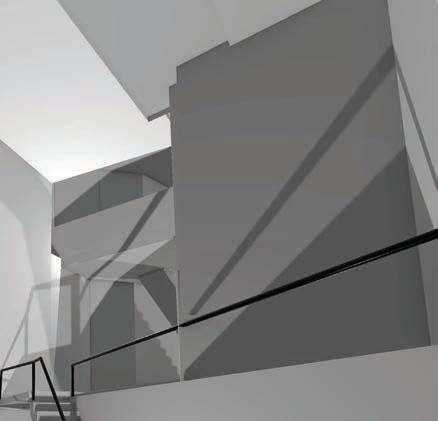


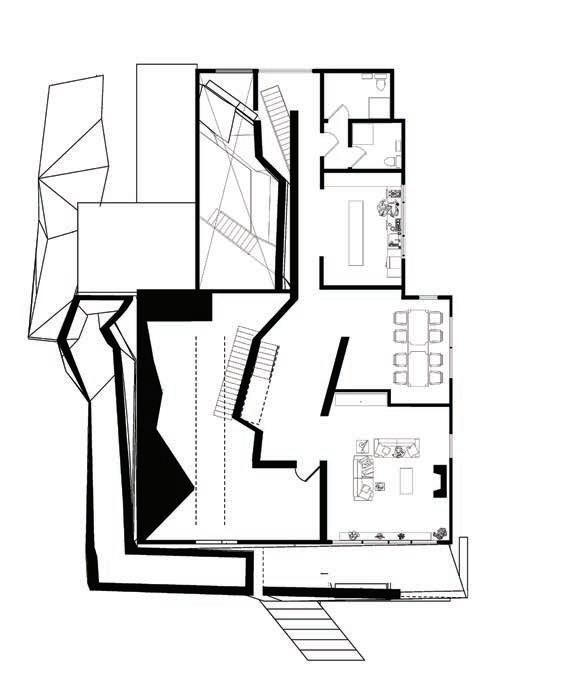

ARCH 611 ARCHITECTURAL MEDIUMS 1: Modeling
and Drawing
Fall 2022
Prof. Luz Wallace
This project centered on the concept of “found” objects during a trip to Governor’s Island, NY. After selecting a hose nozzle and pipe, detailed assembly drawings were created to better understand the components of the object and how they could be manipulated and cataloged.
