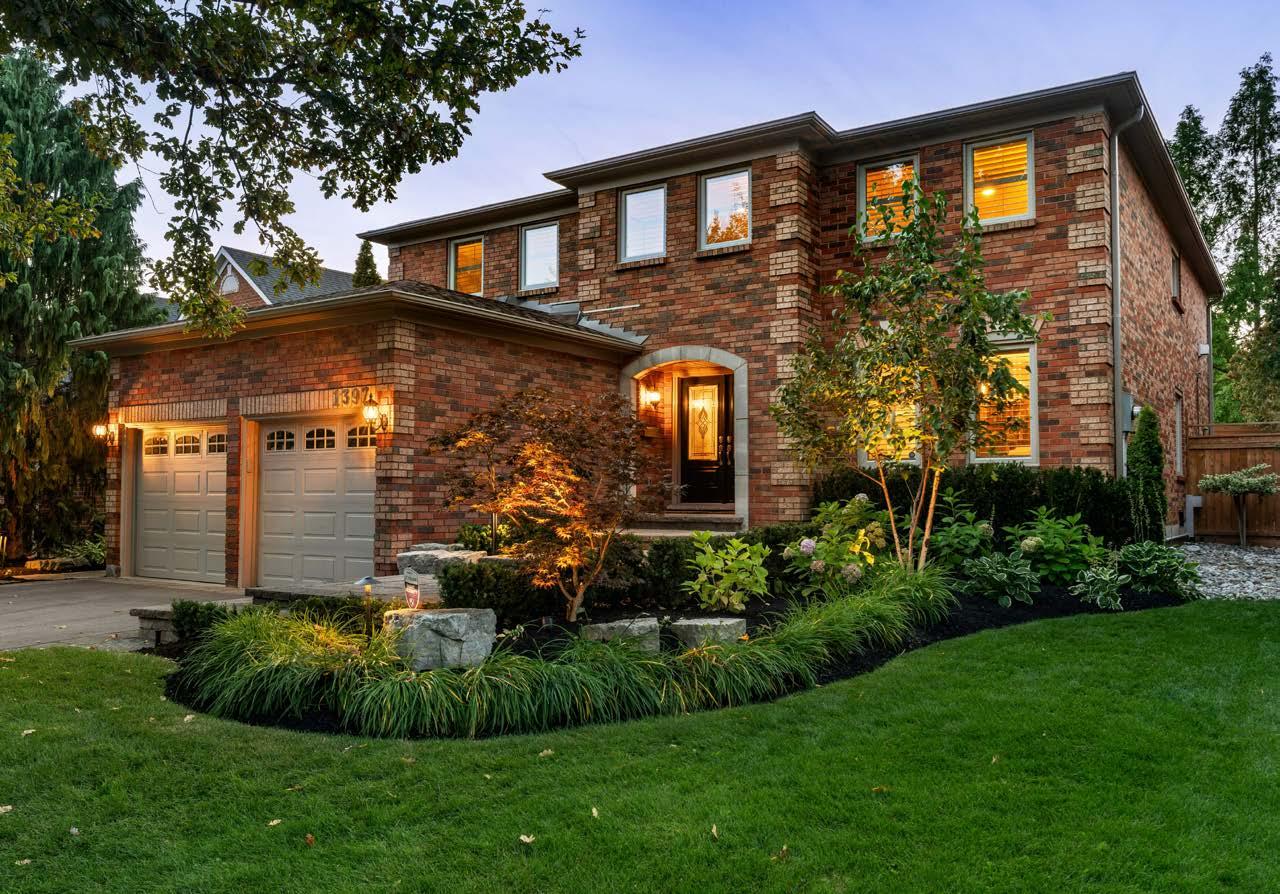
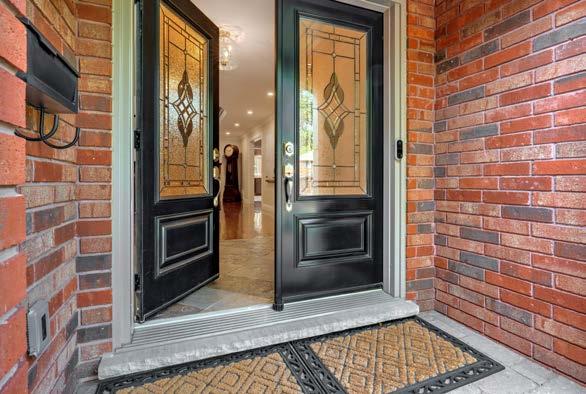
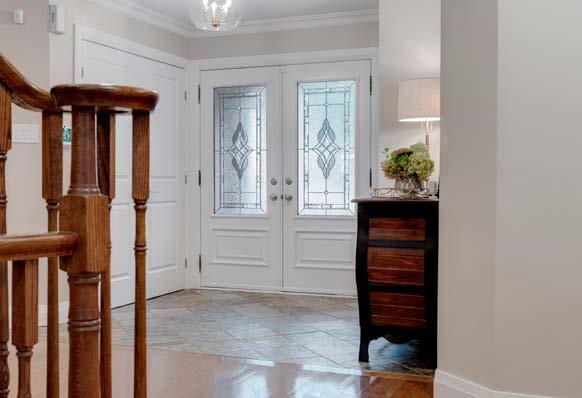
PROPERTY INFO
• Mattamy Executive Home
• Yorkshire Model ( 1987 )
• 3850 sq ft plus finished basement
• 5 Bedrooms
• 3+1 Bathrooms
• Lot Size: 62’ x 138’
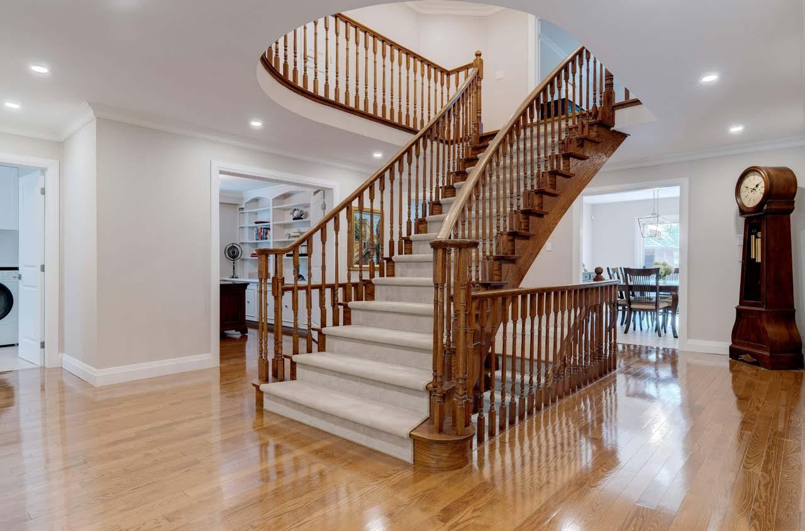
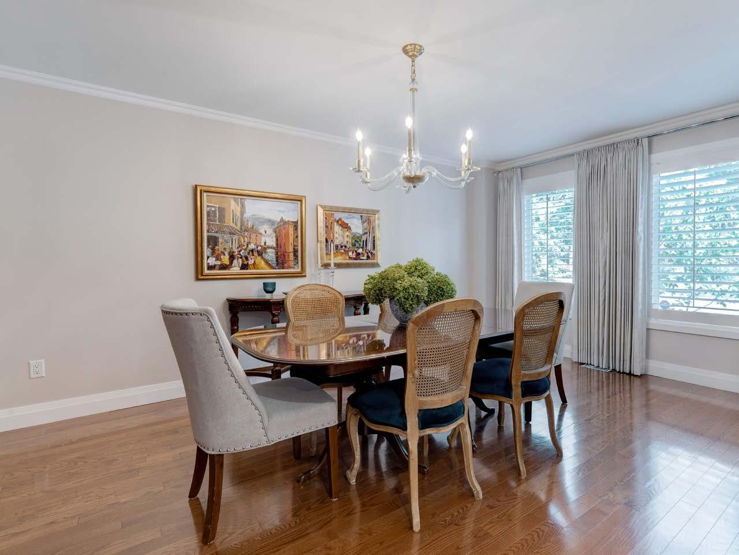
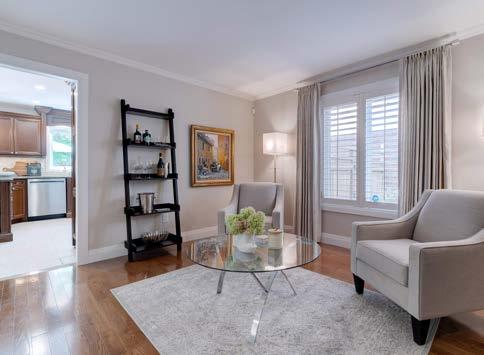
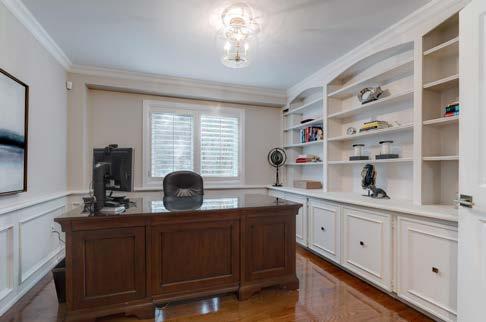
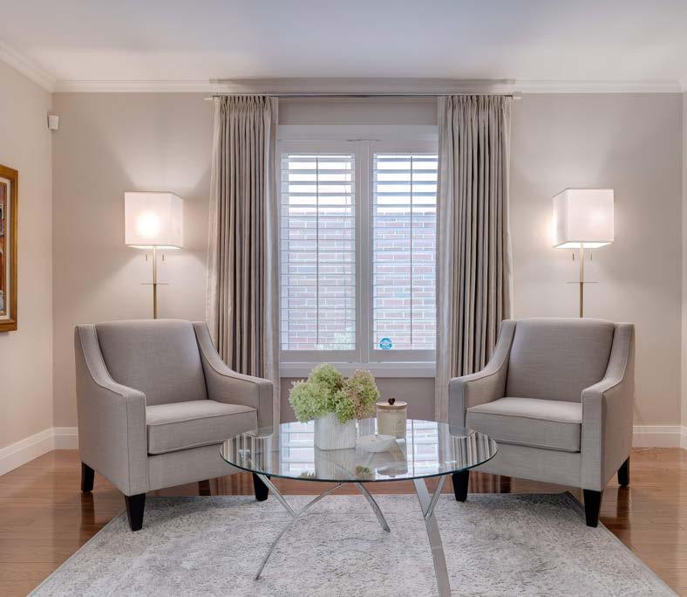
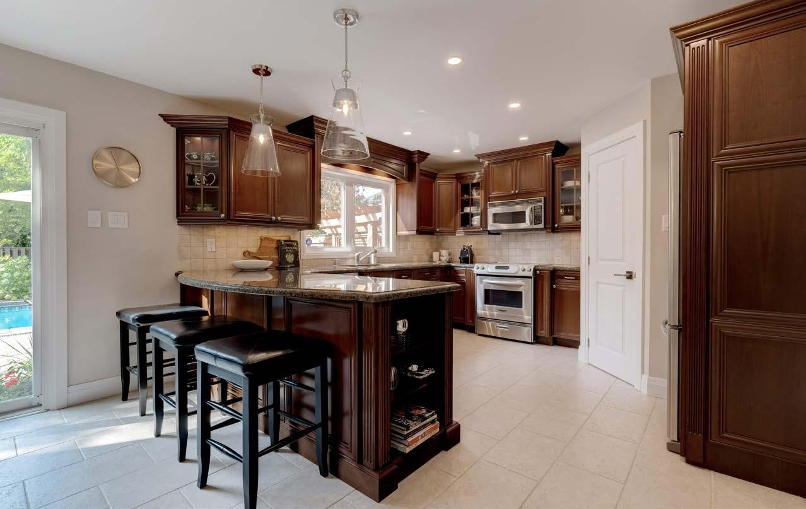
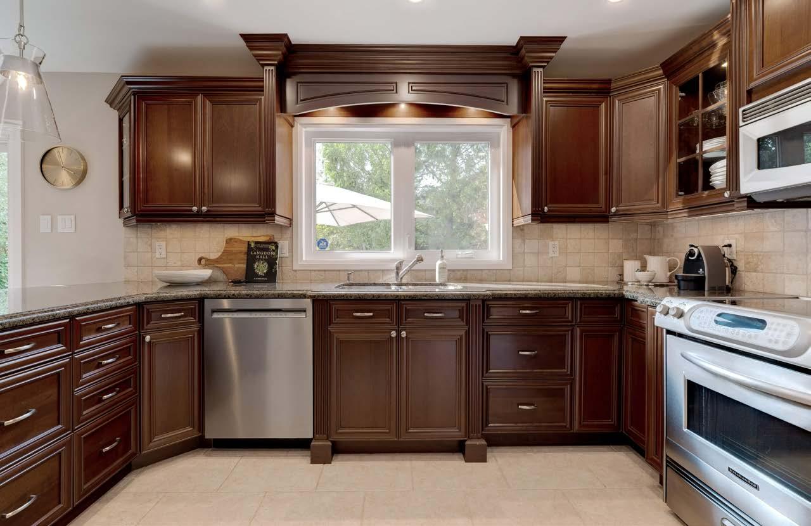
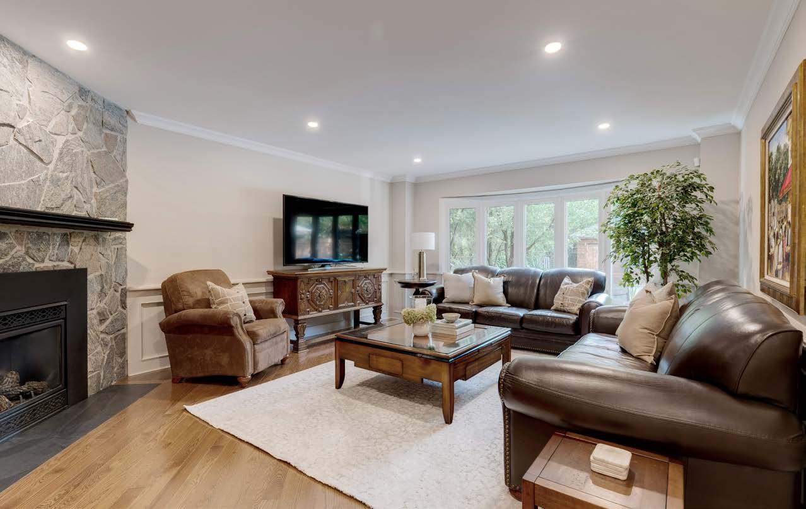
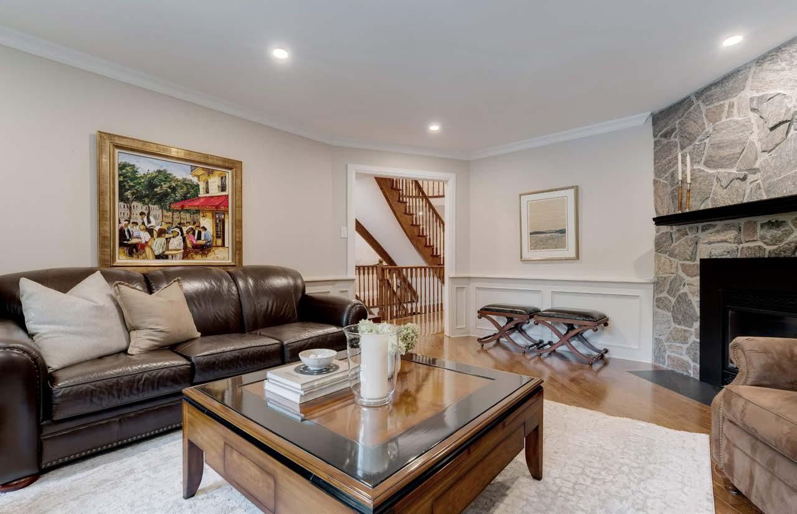
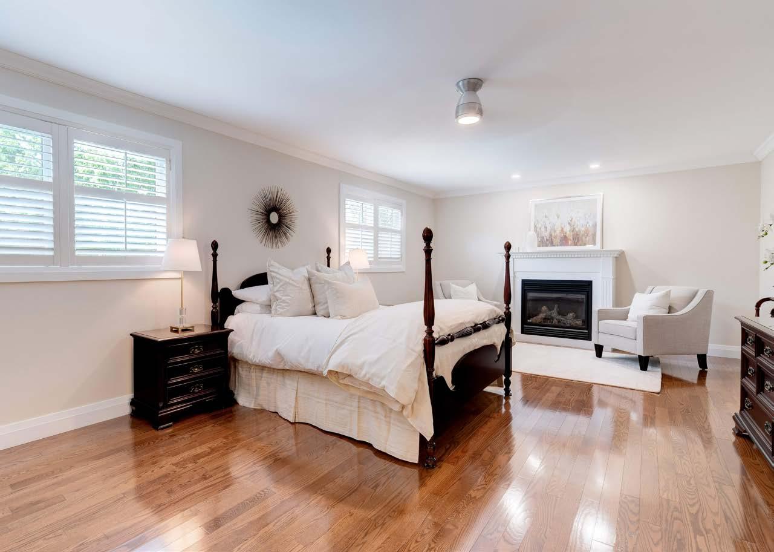
PRIMARY SUITE ON SECOND LEVEL
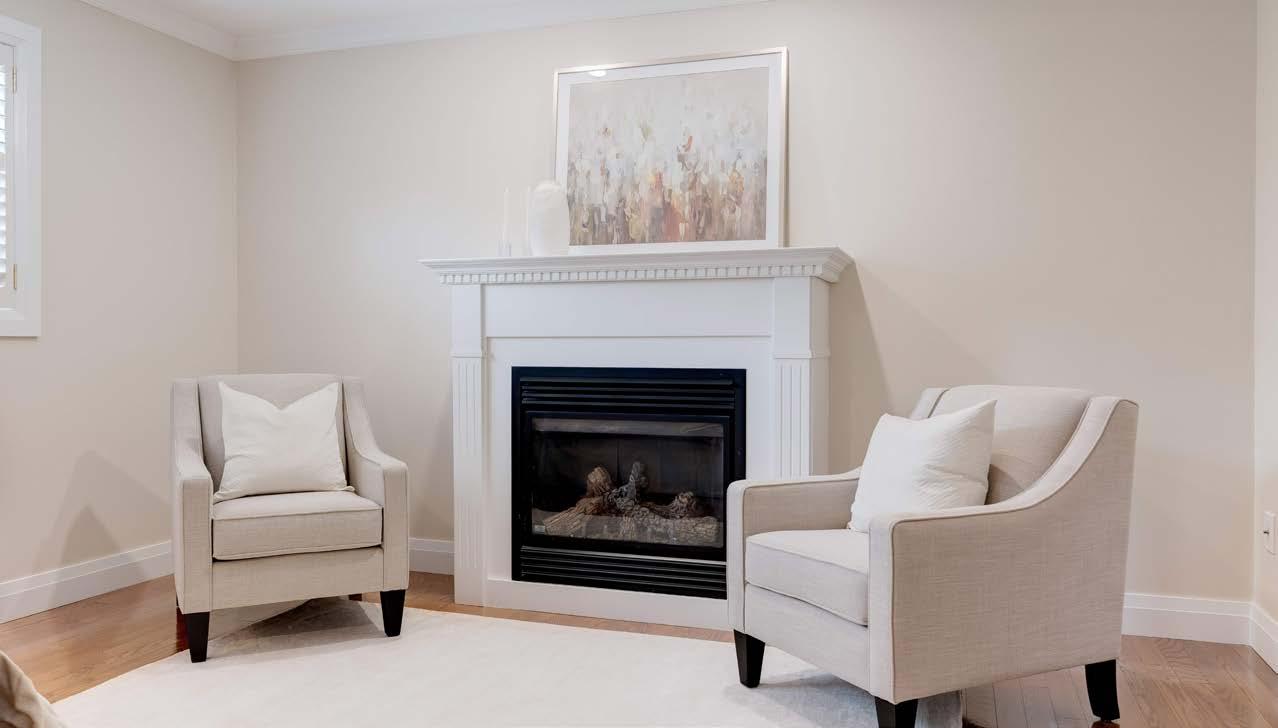
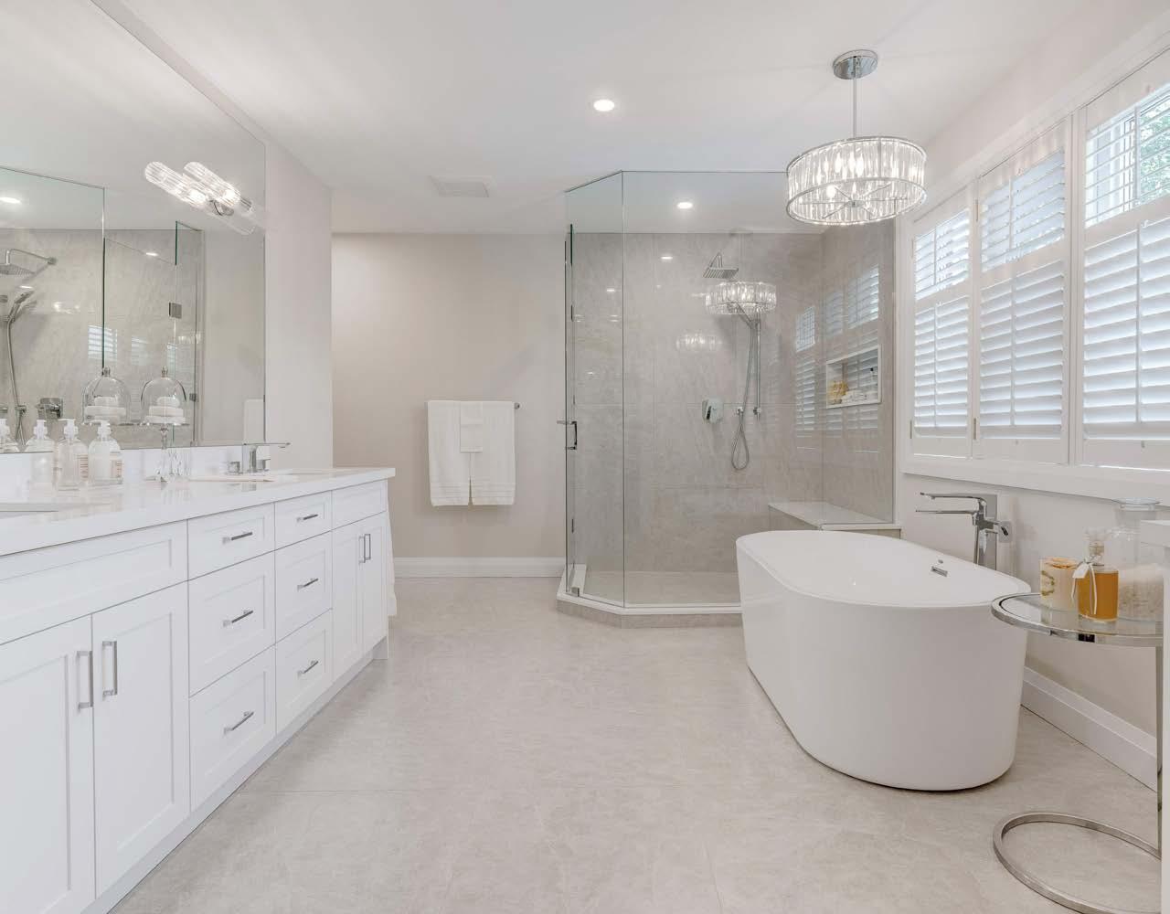
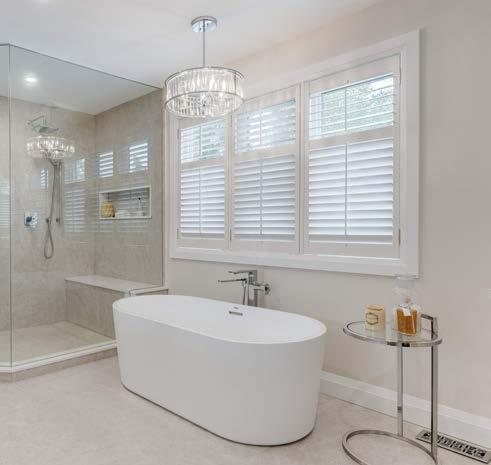
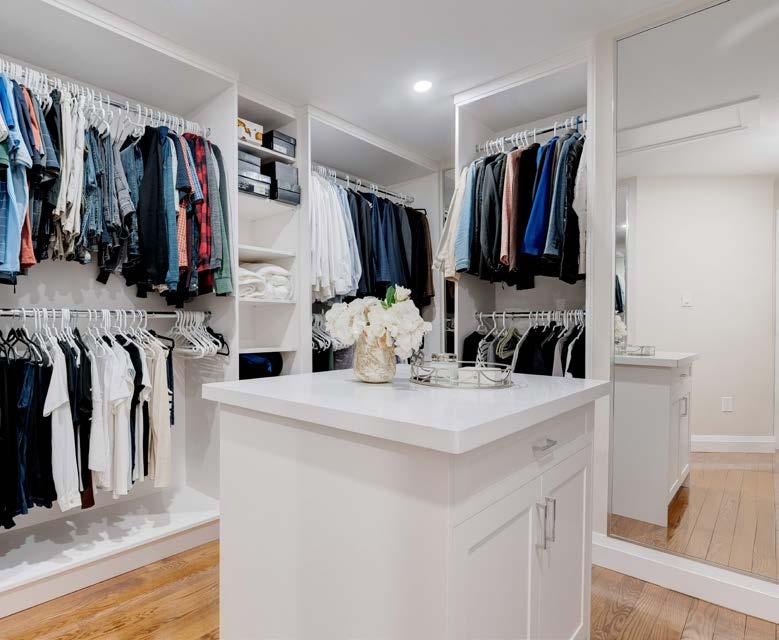
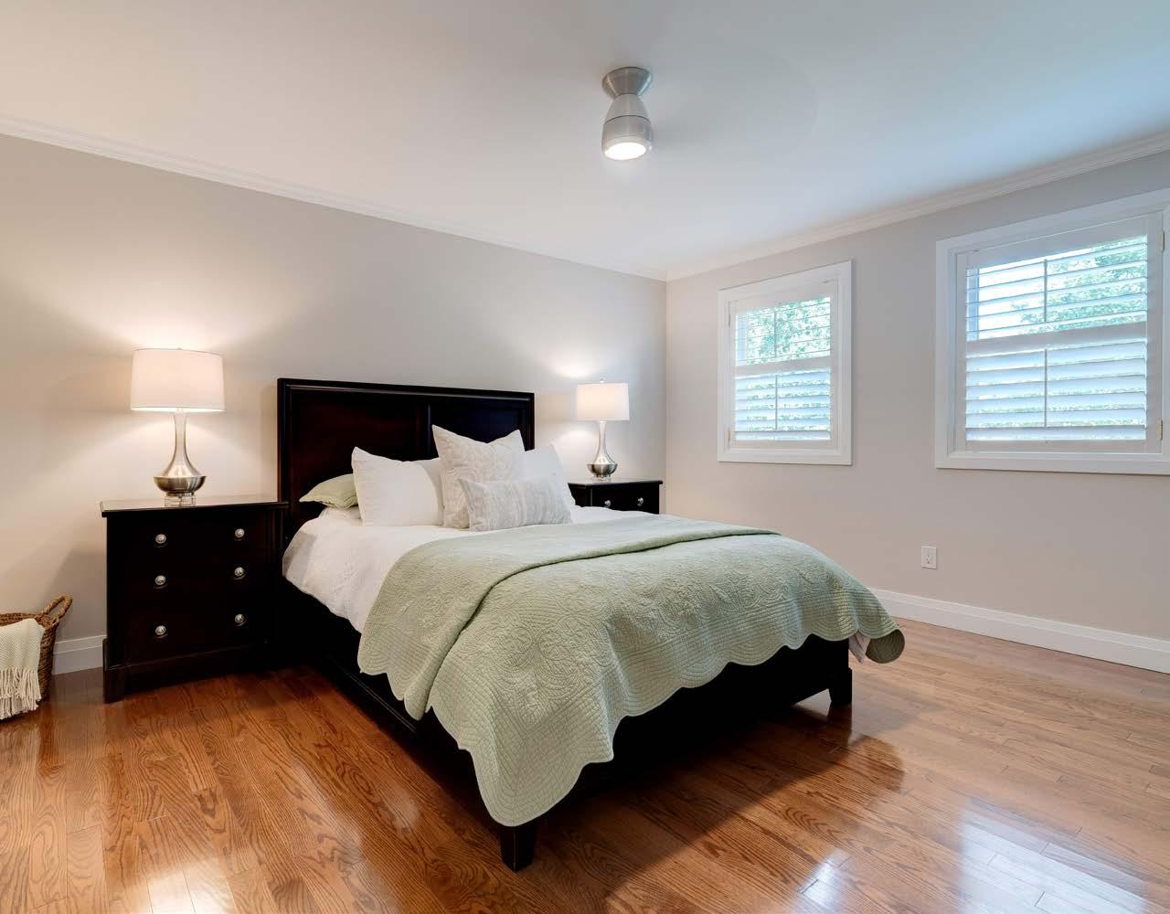
SECOND LEVEL
Additional 4 bedrooms & main bathroom to complete the level.
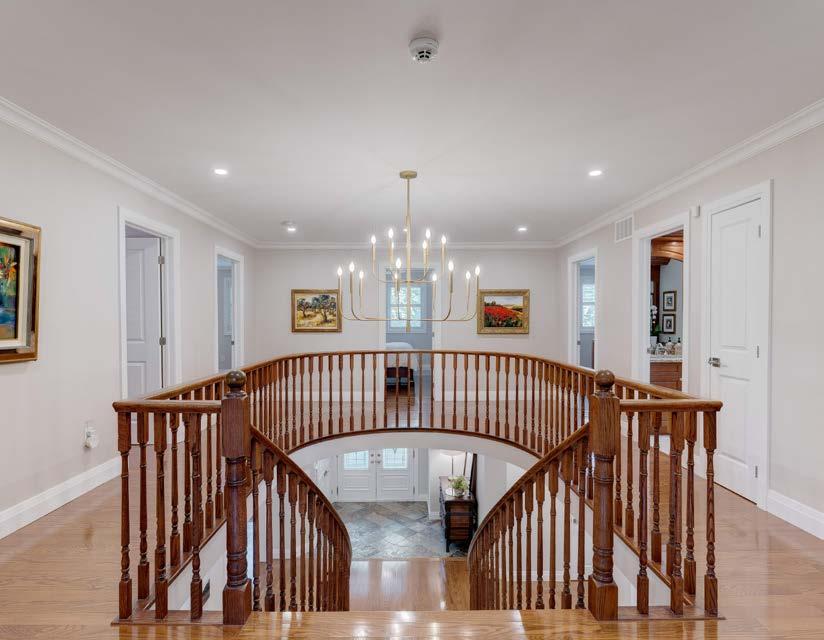
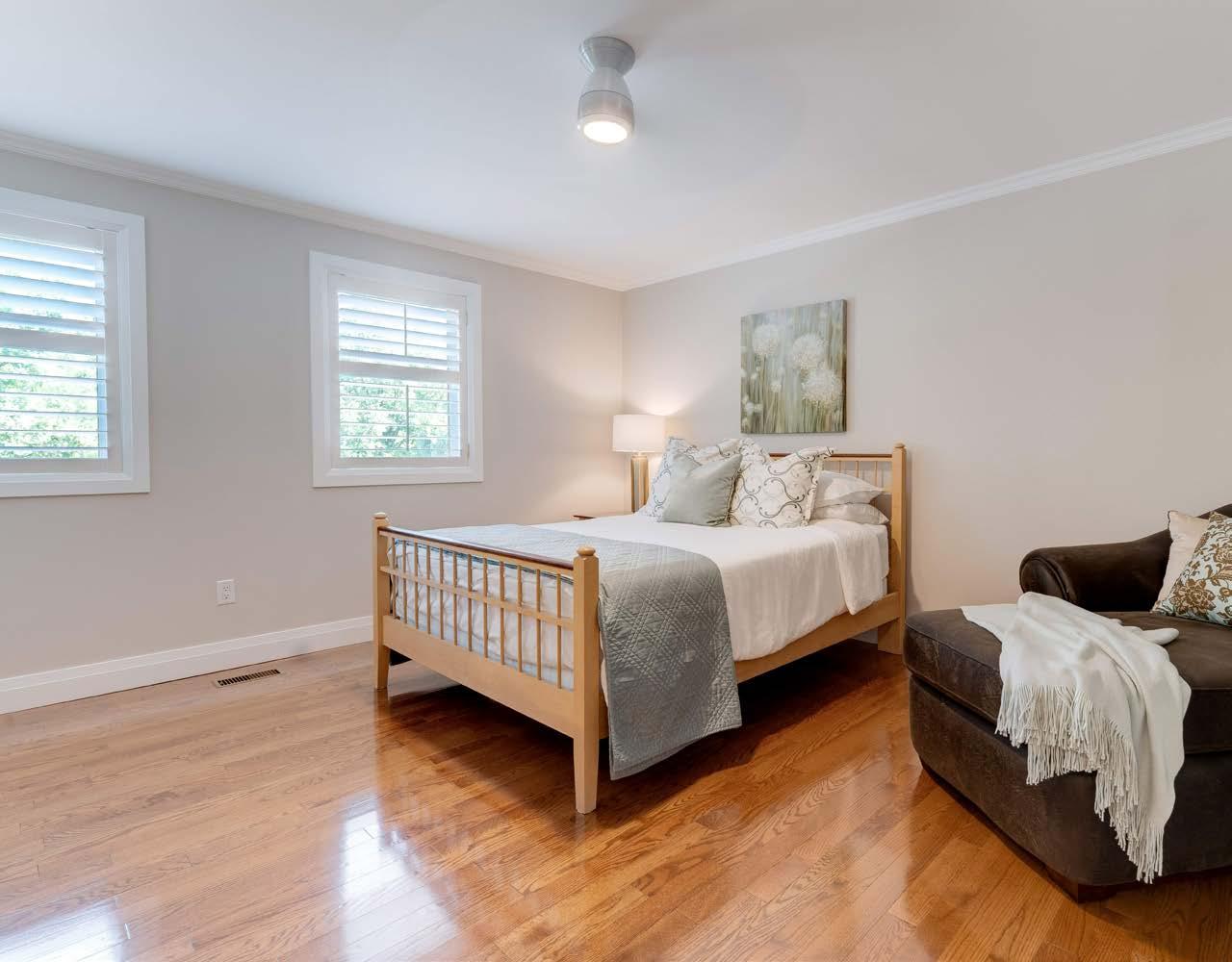
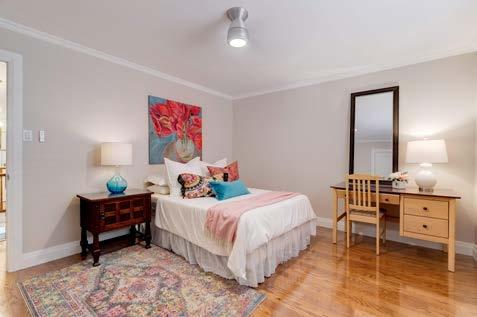
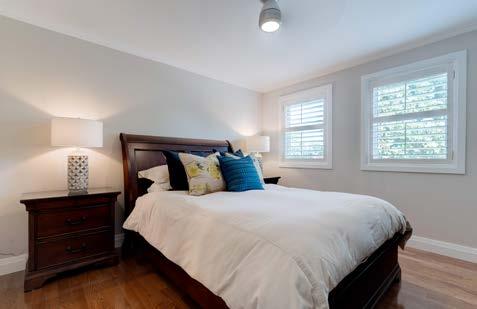
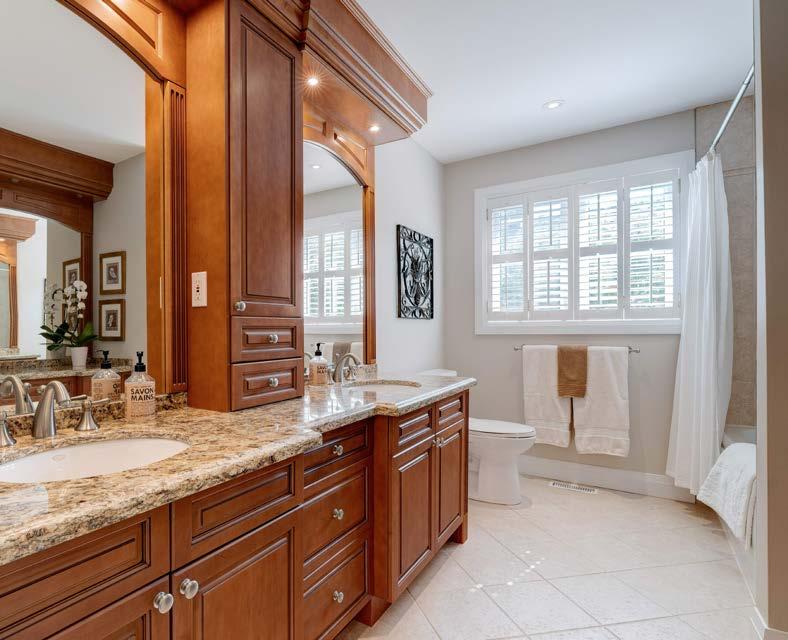
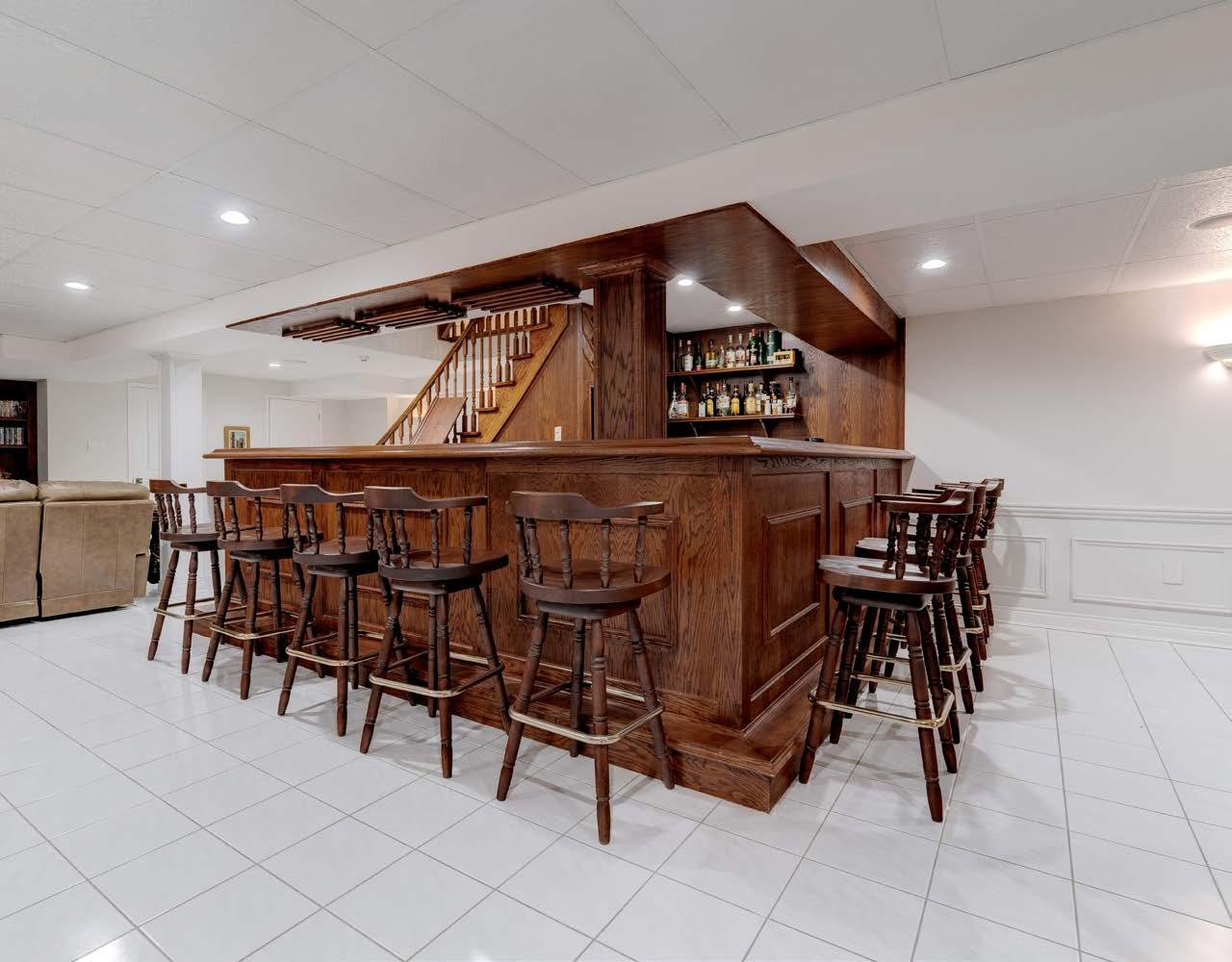
LOWER LEVEL
Fully finished rec room and bathroom with custom bar
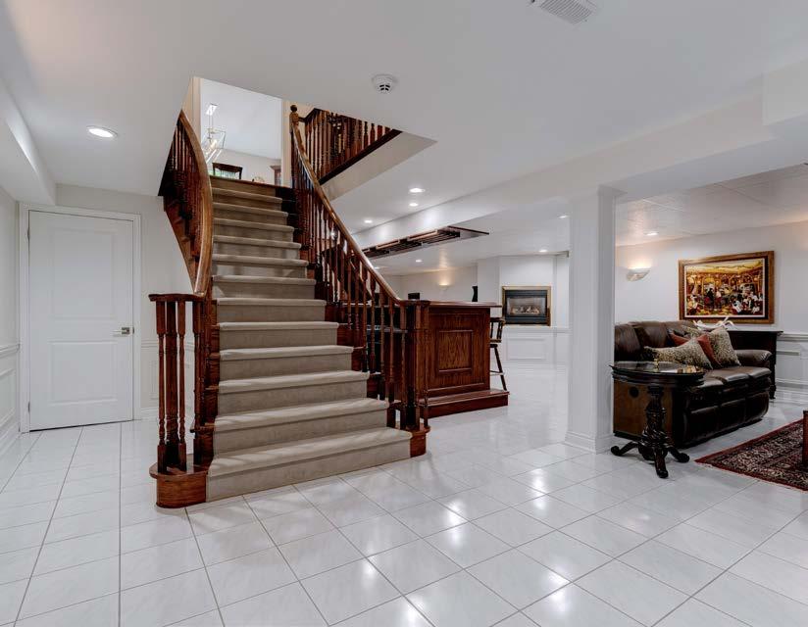
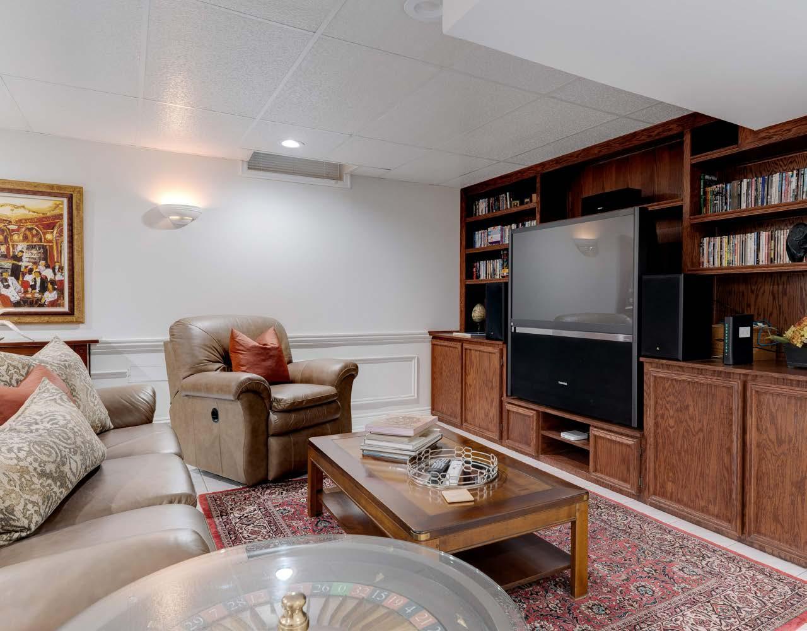
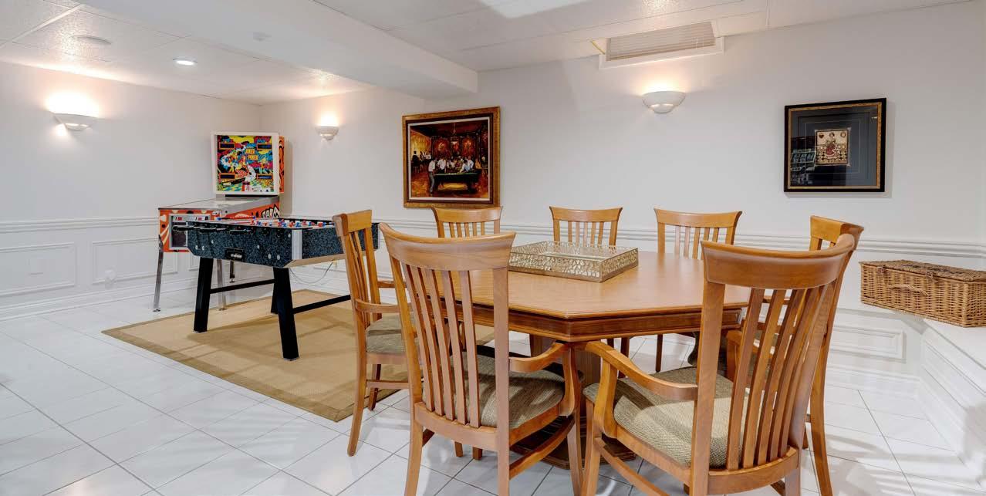
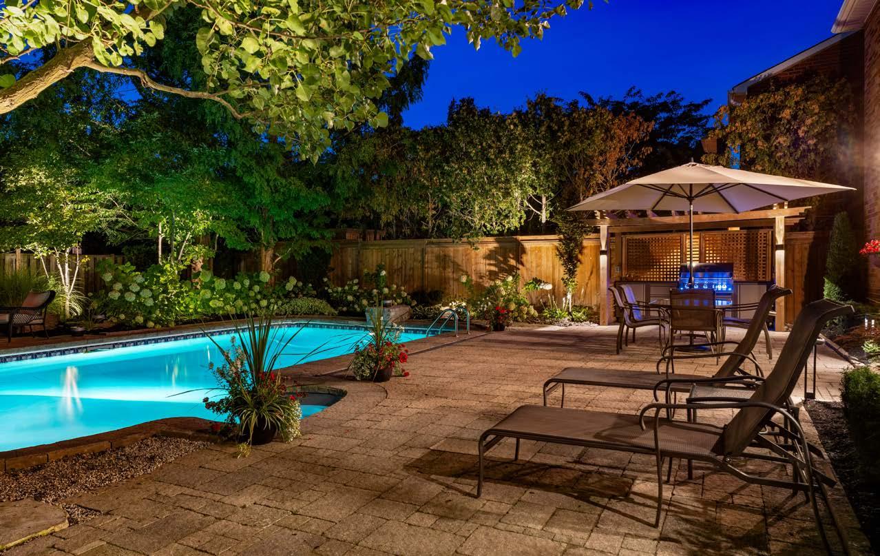
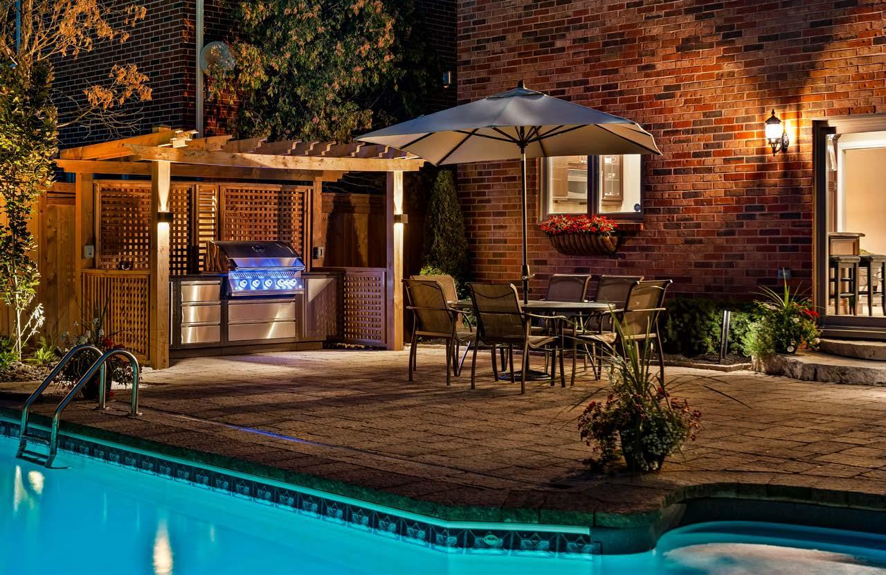
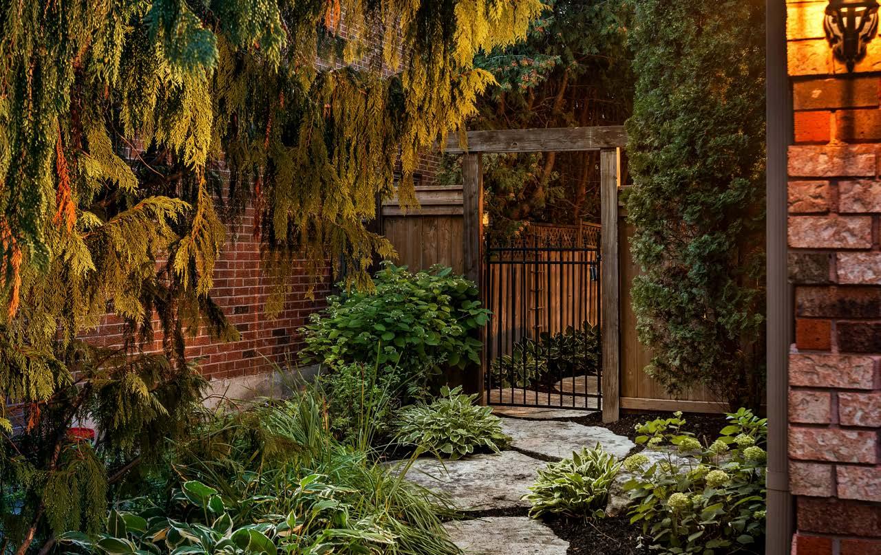
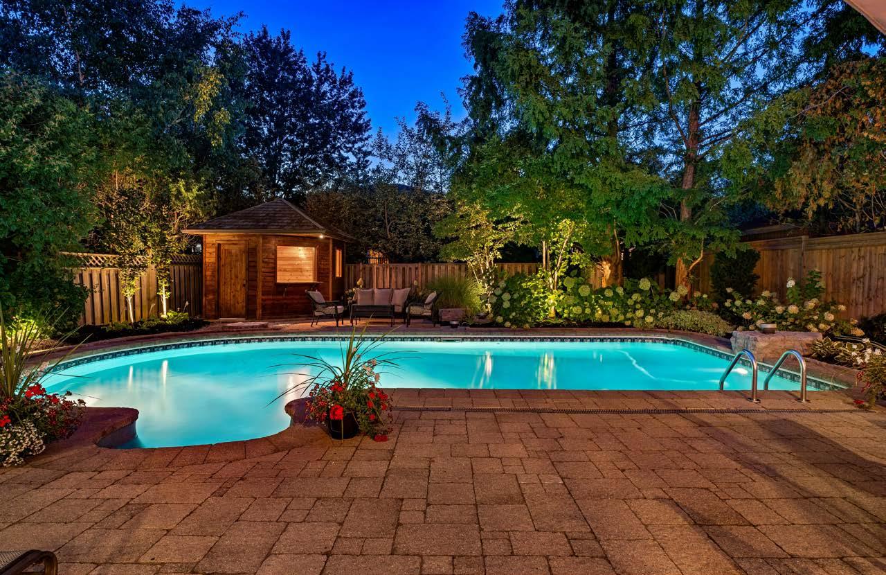
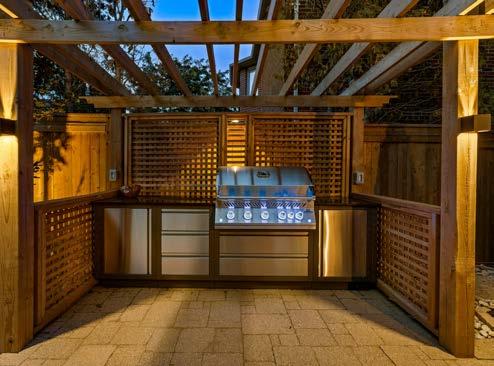
MAIN LEVEL
Luxury Details
• Smooth ceilings throughout
• Crown molding
• Hardwood on main and upper levels
• Updated trim and doors
• Painted in Designer neutrals throughout
• Central vacuum
• Wood California Shutters
Foyer
• Double front doors w/ stain glass inserts
• Slate & Hardwood floor
• Hardwood staircase w/runner
• Double Coat closet
• Pot lights & Designer ceiling fixture
Mudroom/Laundry ( 2020)
• Inside entry from garage
• Exterior door leading to side yard
• Quartz counter w/SS laundry sink
• Subway tile backsplash
• White shaker style storage cabinets
• Second staircase to lower level
Powder Room ( 2020 )
• White shaker cabinet with quartz counter & undermount sink
• Comfort height toilet
• Decorative mirror
Family Room
• Oversized bay window overlooking backyard
• Crown molding
• Wainscoting
• Pot lights
• Gas fireplace with field stone facing
• Hardwood floor





