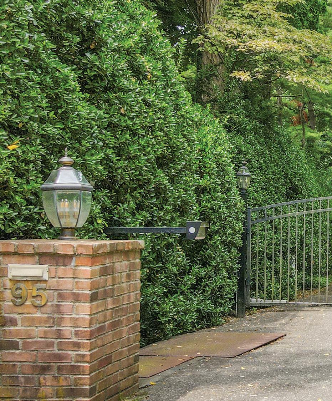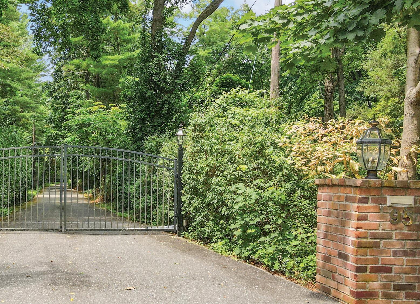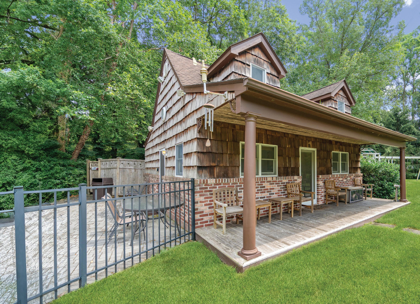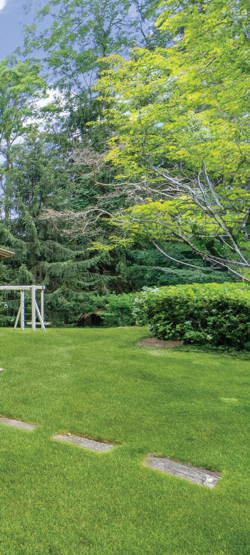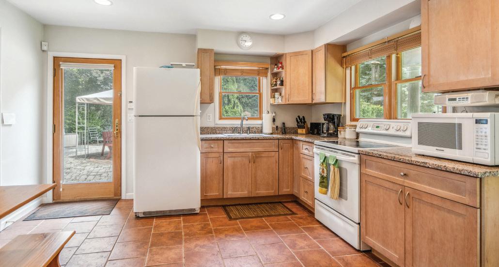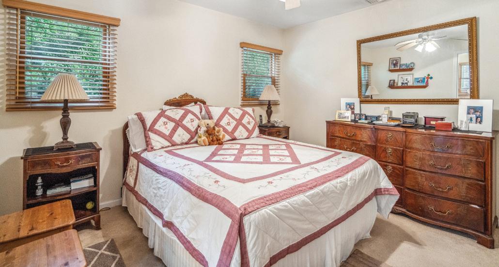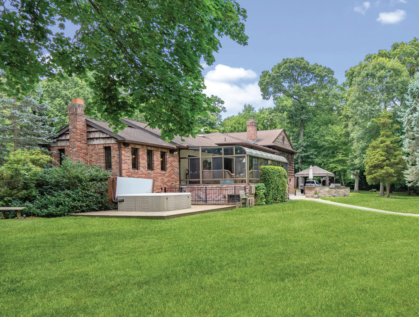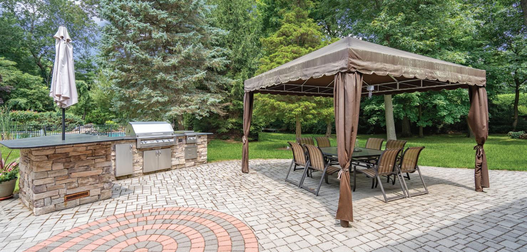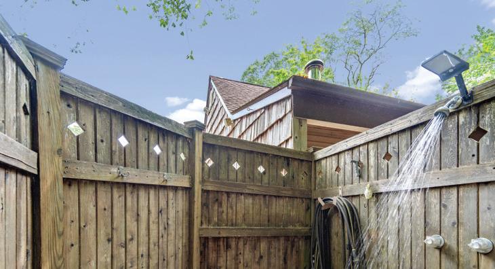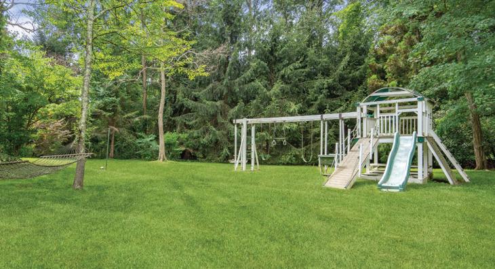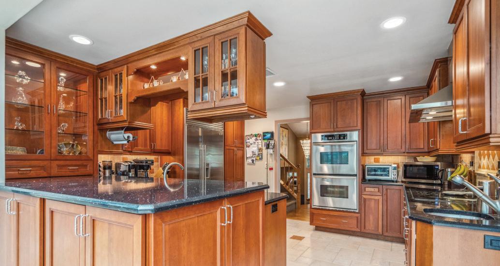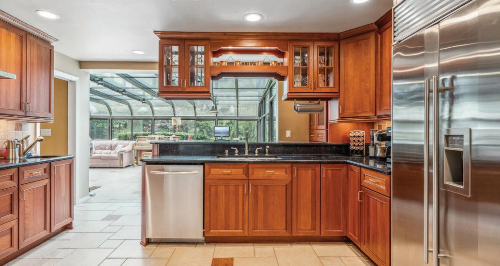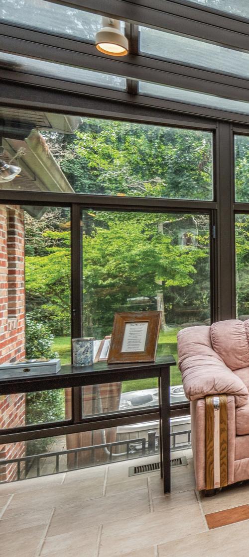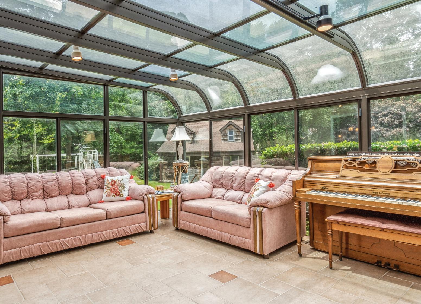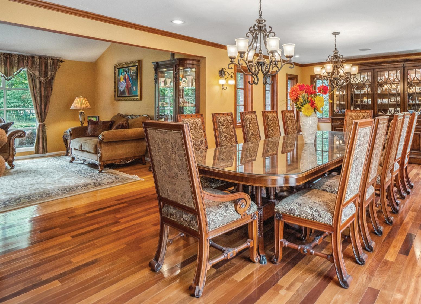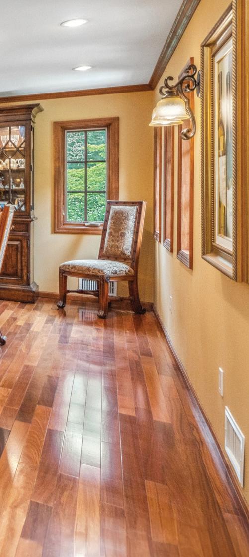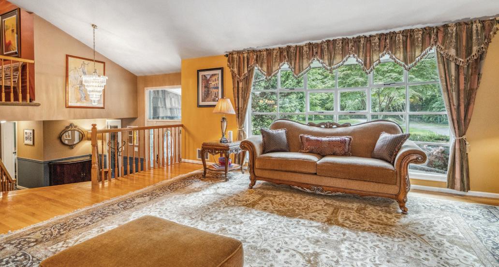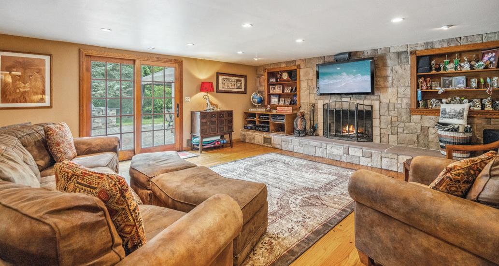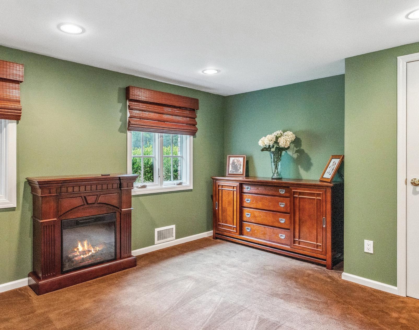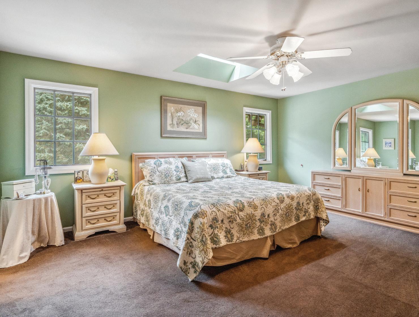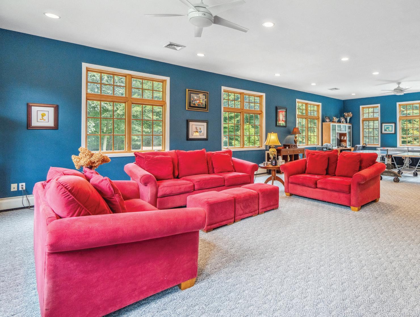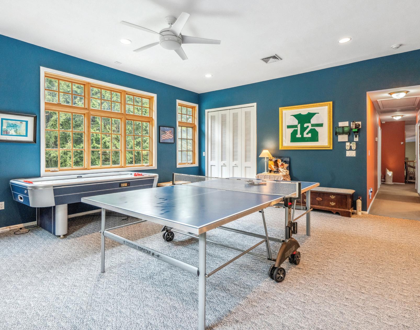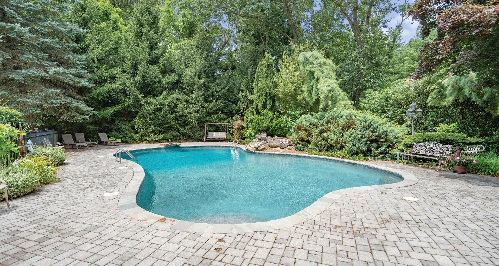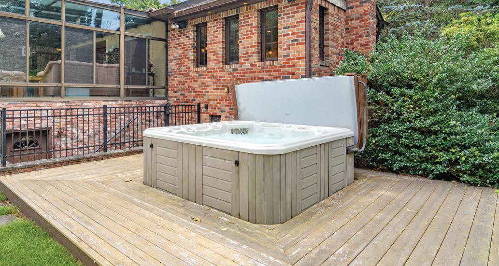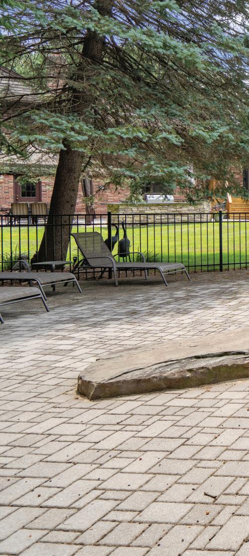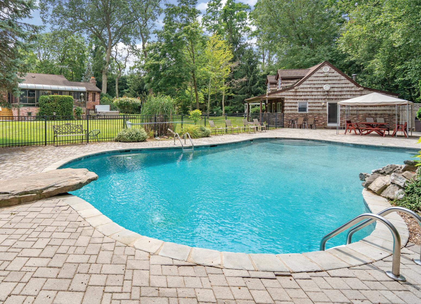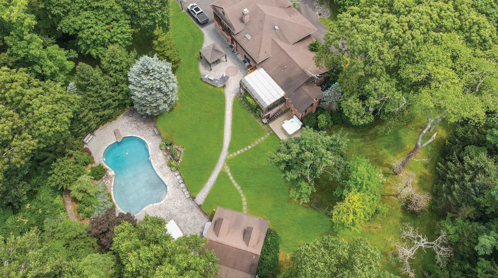95 WHEATLEY ROAD
UPPER BROOKVILLE
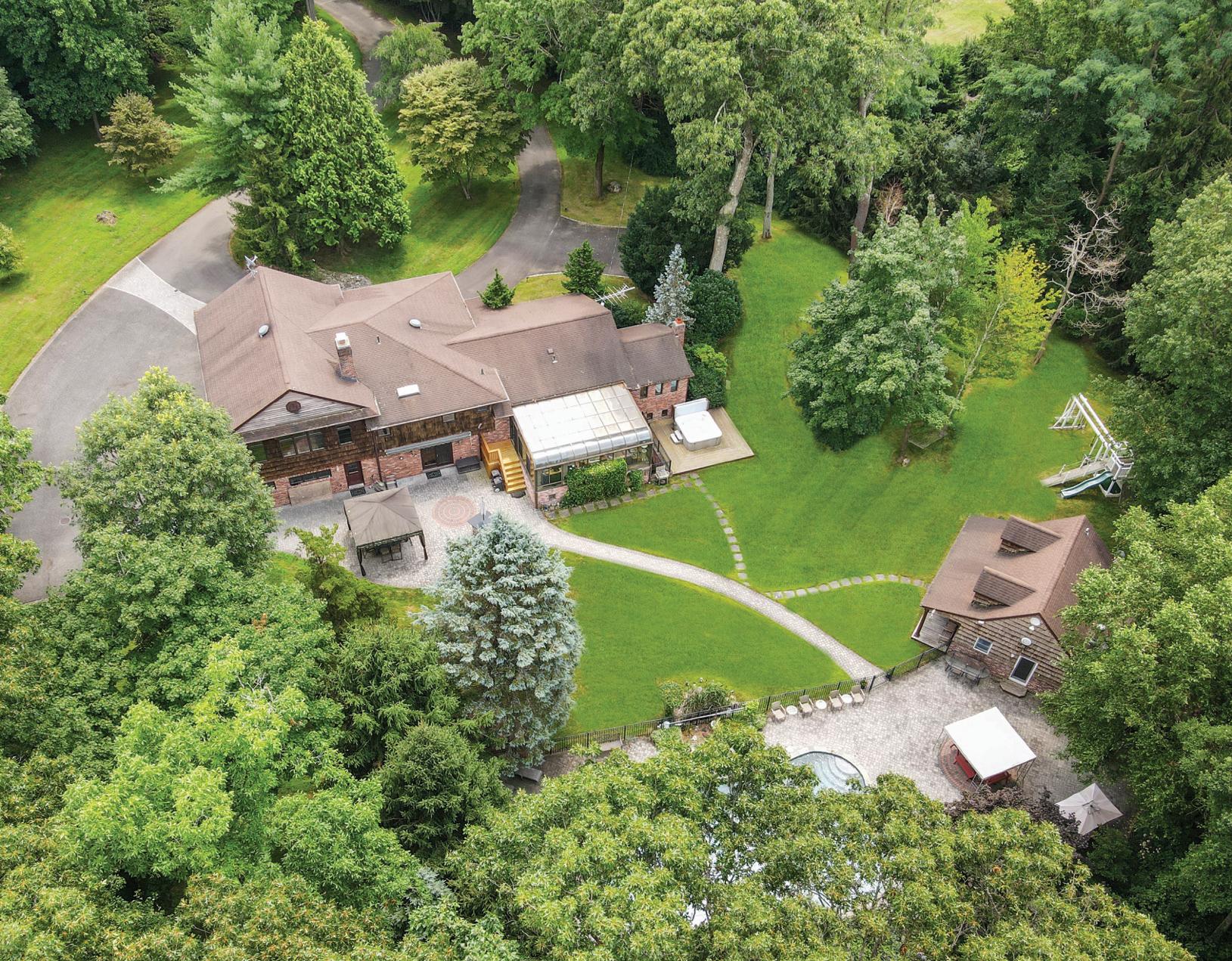
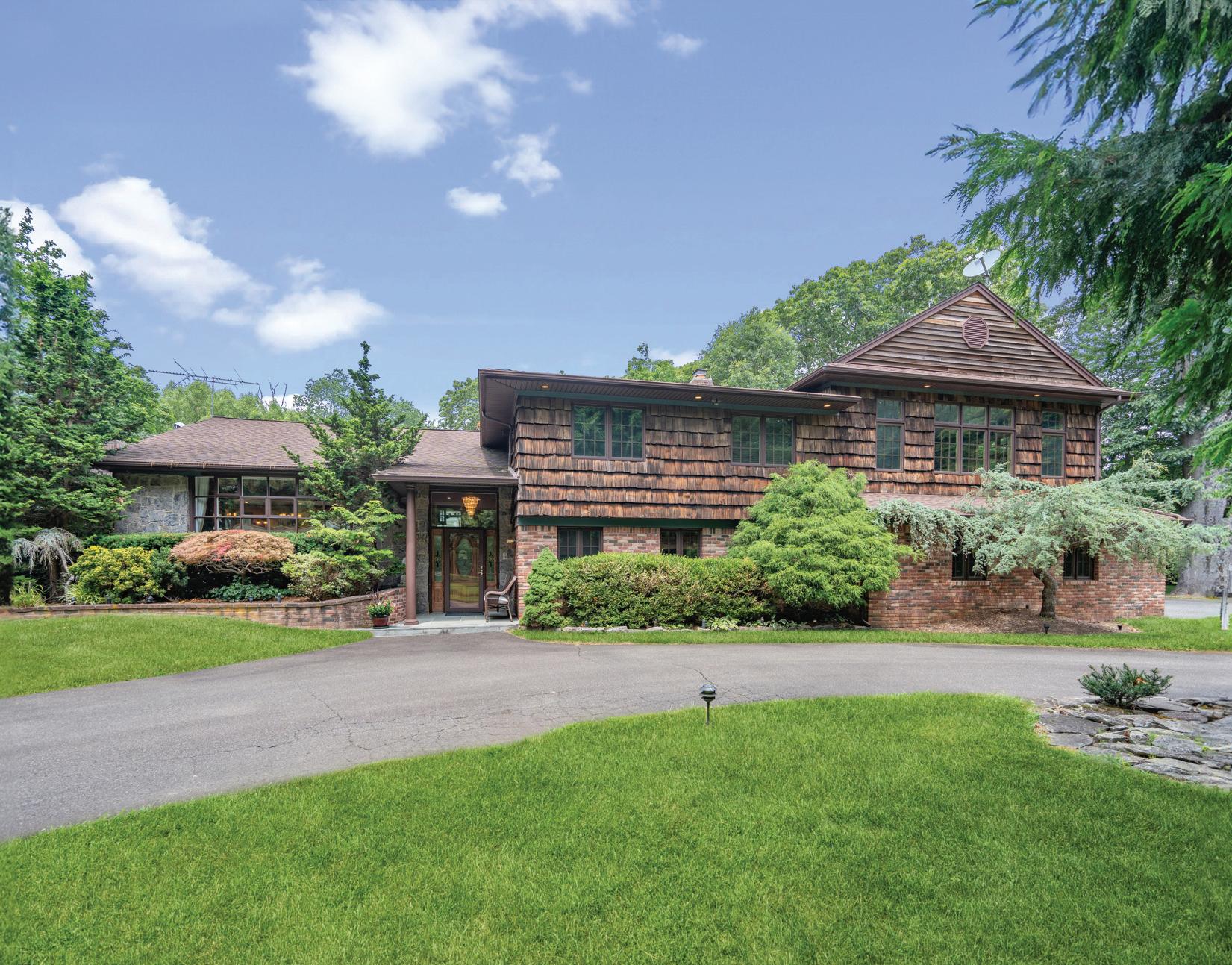
Welcome to Boulder Vista complete with a rocking chair front porch one-bedroom cotage. Looking for solace from a crazy world? A place where you and your loved ones can relax in peace and security far from worldly cares yet close to all you need and enjoy? Then this magnifcent, gated, three-acre property in the heart of peaceful Upper Brookville, just thirty miles from Manhatan, is waiting to fulfll your dreams. Tucked away up a 560-foot driveway with electronic gate and surrounded by several estates separated from you by lush woodland, this country-club-like property, with pool, spa, playground, guest house, pavilions, wooded pathways, and patios, plus an approx. 4,000sf house, will take your breath away with its secluded, sprawling space and beauty.
So serene and secluded, its 3.1 acres have been masterfully designed to provide all you could want for year-round enjoyment. Summer will delight you with expansive paving-stone patios and walkways, two dining pavilions, one with outdoor kitchen
o the main house, and a second one on a huge patio surrounding the oversized, estate-fenced, freeform, inground pool. A scenic guest cabin with front porch, bath, bedroom, and outdoor shower and changing area, features a full eat-in kitchen with access to the poolside dining pavilion. A playground tucked in a shady corner of the property and a paved pathway wending through the woods provide additional areas to enjoy. In the winter, the property provides snowy vistas and a great area to practice your cross-country skiing before tackling the trails at nearby Mutontown Preserve. An outbuilding across the large parking area from the atached four-car garage o ers ample storage space. A large hot tub accessed from the basement and rear patio is an inviting destination no mater the season.
Ideal for entertaining year-round, the home’s interior boasts huge interior spaces with a plethora of windows fooding the home with sunny views of the property and its visiting fowl and fauna. Renovated in 2005, it has been expanded over the years to provide room afer room for many guests and activities. These include a welcoming living room with large bay window, a banquet-sized dining room o an updated kitchen that provides ample cherry cabinetry, granite countertops, ceramic tile backsplash, a huge sink, a bar sink, and high-end stainless-steel appliances including a Sub-Zero refrigerator with in-door ice and water, a built-in double oven, dishwasher, and a glass cooktop. Ceramic-tile foors fow into the immense four-season room (22’3” x 16’6”) with serving bar extension of the kitchen, breakfast area, and access to the dining pavilion and outdoor kitchen. With glass walls and ceiling, this room o ers spectacular views of the property.
A few steps down from the living room, the entrance foyer, with access to one large walk-in closet, a powder room, guest bedroom, and laundry/mudroom opening to the four-car garage. The spacious and inviting den, a cozy getaway o ers sliders (with retractable awning) opening to the dining patio plus a stone wall with raised hearth, freplace, and built-in bookcases. Down a few stairs, the fnished basement includes a large recreation room, with wall of closets, spacious storage area, utility room, and a guest suite with outside entrance accessing the rear patio and hot tub. Its bath has a tub/shower and dual access to bedroom and rec room. A few steps up from the living room, the upper level features a spacious primary suite with bathroom and large walk-in closet, two additional bedrooms and bathrooms, and a hallway leading to a huge (22’1” x 39’) bonus room with sixteen windows on three exposure, two double closets, carpeting, and room for anything you want from using as is (recreation room), or converting into more bedrooms and/or bathrooms, etc. No mater your needs or desires, this exceptional o ering can fll the bill. And its most important feature is its secluded seting. With about 200-feet between your house and your neighbors’ homes, plus a thick wall of pristine woodland and a long, gated driveway, you will be in a world of your own but still close to all Long Island’s North Shore has to o er. Complete with a diesel generator in case of an emergency.
Upper Brookville is a quiet residential enclave of about 1800 residents enjoying rolling wooded hills and gorgeous estates, some dating back to Long Island’s Golden Age. It provides easy access to major highways, train stations, quaint village shops and restaurants, premier shopping centers, three major universities, outstanding hospitals, golf courses, beaches, boating, and many additional recreational venues.
