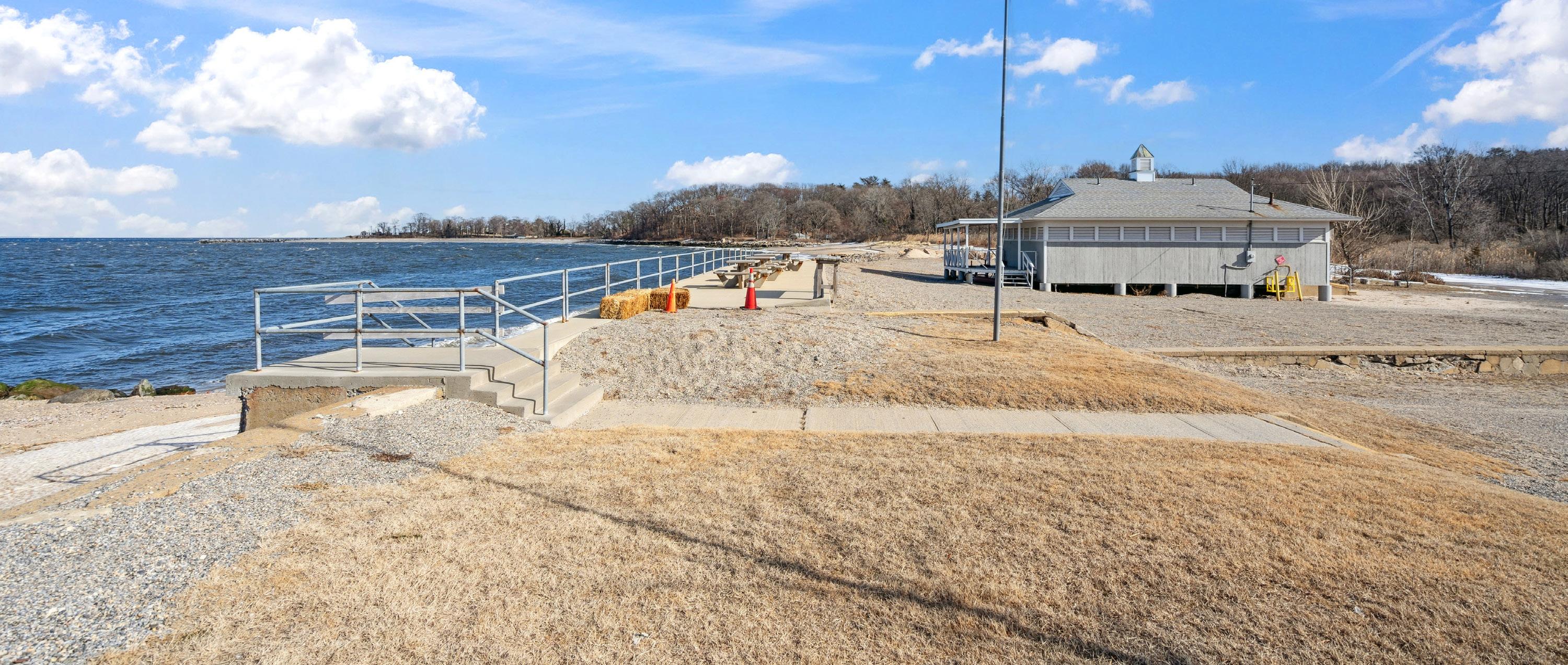

STONEHAVEN MANOR




Welcome!
Welcome to Stonehaven Manor! An entertainer’s dream with a pool, pool house, tennis court, guest cottage, 6 car garage, outdoor kitchen with built in barbecue, extensive patios with custom built oversized fire pit, and world-class amenities in an unbeatable location; this estate is ready to bring your dream lifestyle to life. What an amazing opportunity awaits you in this magnificent, updated, almost 6,680-square-foot stone and brick manor home, ensconced on an estate of over four acres of secluded paradise in the heart of Lands End, Long Island’s Gold Coast luxury community. Affectionately known as the Locust Valley area, a close-in alternative to the Hamptons, this region offers delightful village shopping and dining, beaches, boating, golf, grand historic estates to explore, nightlife, hotels, hospitals, and more - and only a little over an hour from Manhattan. Located on a tree-lined street, just northeast of a private golf course (one of many in the area), you will enjoy easy access to the private beach, marinas, Locust Valley train station, with convenient parking, and so much more. Just a short drive away, you can enjoy horseback riding and various parks that were originally grand estates such as Planting Fields and Bailey Arboretum.




Stone entrances welcome your guests
Entered through two stone entrances, a horseshoe drive welcomes you to its circular courtyard and stunning entry with lovely plantings and patio. The stonework exhibits superb craftsmanship echoed in the beautiful stone walls throughout the property that visually connect all structures from the inviting pool complex, with pool, pool house (with fireplace, party room, huge bar, powder room, and shower/dressing room), to the expansive patio off the rear of the home, and the walls connecting it to and around the nearby tennis court. Two spacious garages hold a total of six parking stalls – three attached to the house and three in a separate structure supporting a newly refinished second-floor cottage/apartment with kitchen, living room, bedroom, and full bath. If you love storage and collecting cars, this arrangement is a dream come true.
The bright and airy interior of the manor is even more lovely than the grounds thanks to many renovations and upgrades made in recent years. One area too beautiful to change is the spacious study. Rich fielded paneling glows in the morning sunlight through a large bay window and casements flanking an impressive marble fireplace. Designed for entertaining on a grand scale year-round, the home offers easy traffic flow, from the foyer’s graceful staircase to two stunning powder rooms and guest closets at each end of the foyer.
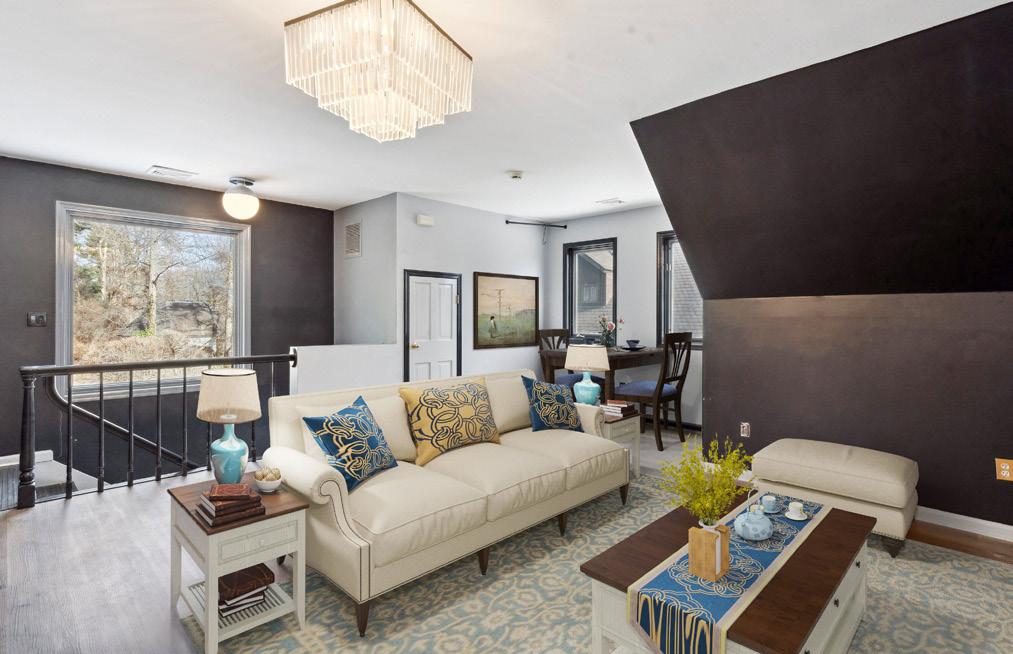
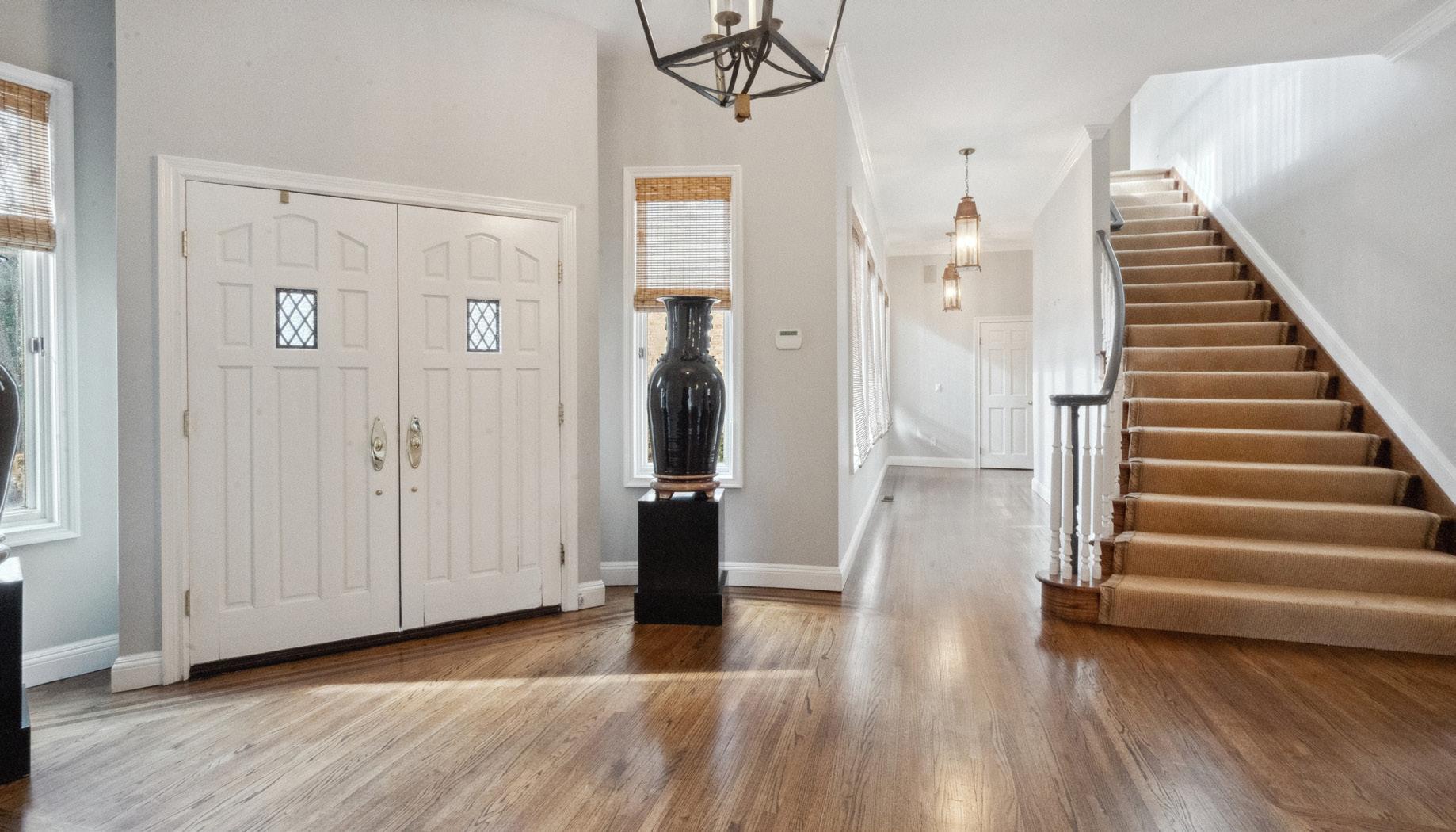


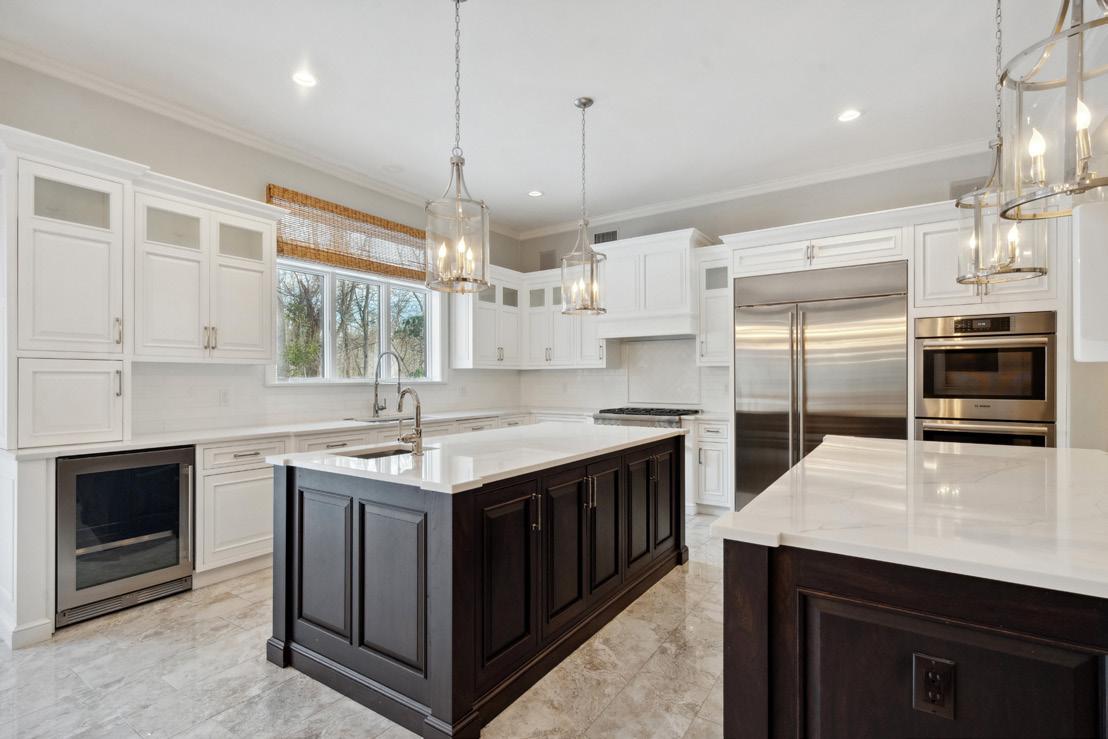

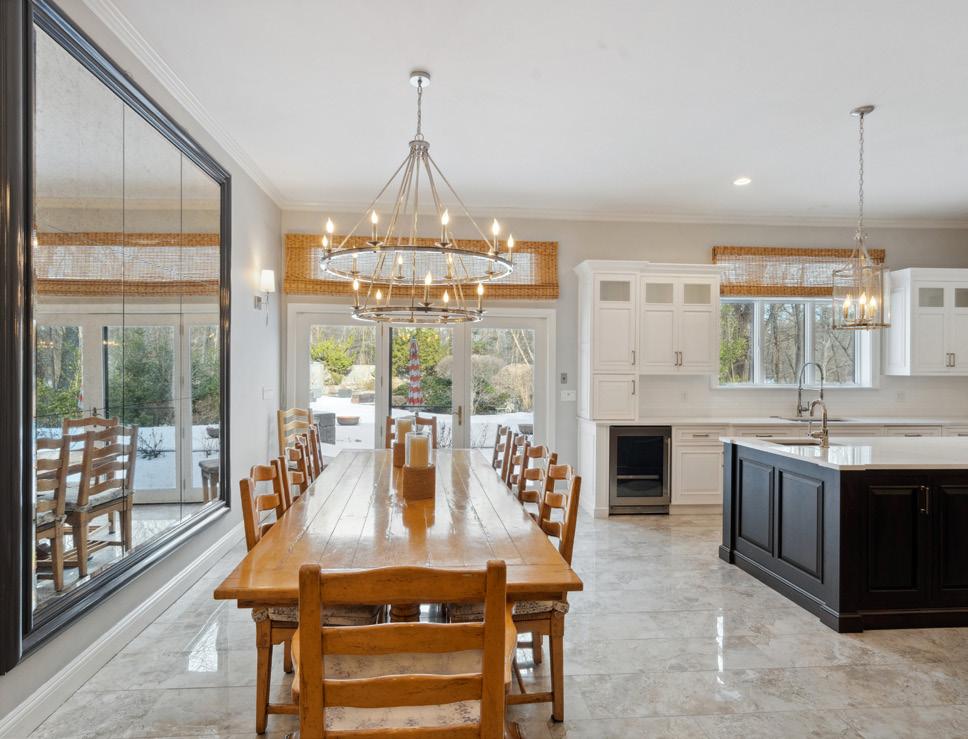
A dream space for entertainers
Next to the study, the spacious living room has two walls of windows flooding the space with sunny views of the property and features an open-beam cathedral ceiling and a striking rear wall with an inviting fielded-panel-framed fireplace. The gorgeous, banquet-sized dining room offers you an elegant venue for large and gracious dinner parties. It boasts a lovely fireplace and a wall of atrium doors opening to the expansive rear patio, ideal for al fresco dining in summer months. Imagine enjoying gentle sea breezes as you dine while overlooking rolling emerald lawns and towering trees.
Serving both patio and dining room, the updated and improved cook’s kitchen offers ample room for preparing feasts or an intimate meal in its sunny breakfast area. It includes ample cabinetry with two center islands, one with seating area and the other with extensive prep space and microwave. Quartz countertops, and five sparkling chandeliers create an elegance to this efficient workspace that includes high-end, stainless-steel appliances (oversized refrigerator/freezer, wall double-oven, six-burner range with oven, beverage refrigerator). A great place to relax or enjoy a game of bridge, the expansive yet cozy den has it all. From its charming fireplace, coffered paneling, built-in bookcases, tigerwood oak floors, access to the rear patio, and huge walk-in wet bar, with refrigerator and pantry, this is an area where you and your friends can relax.


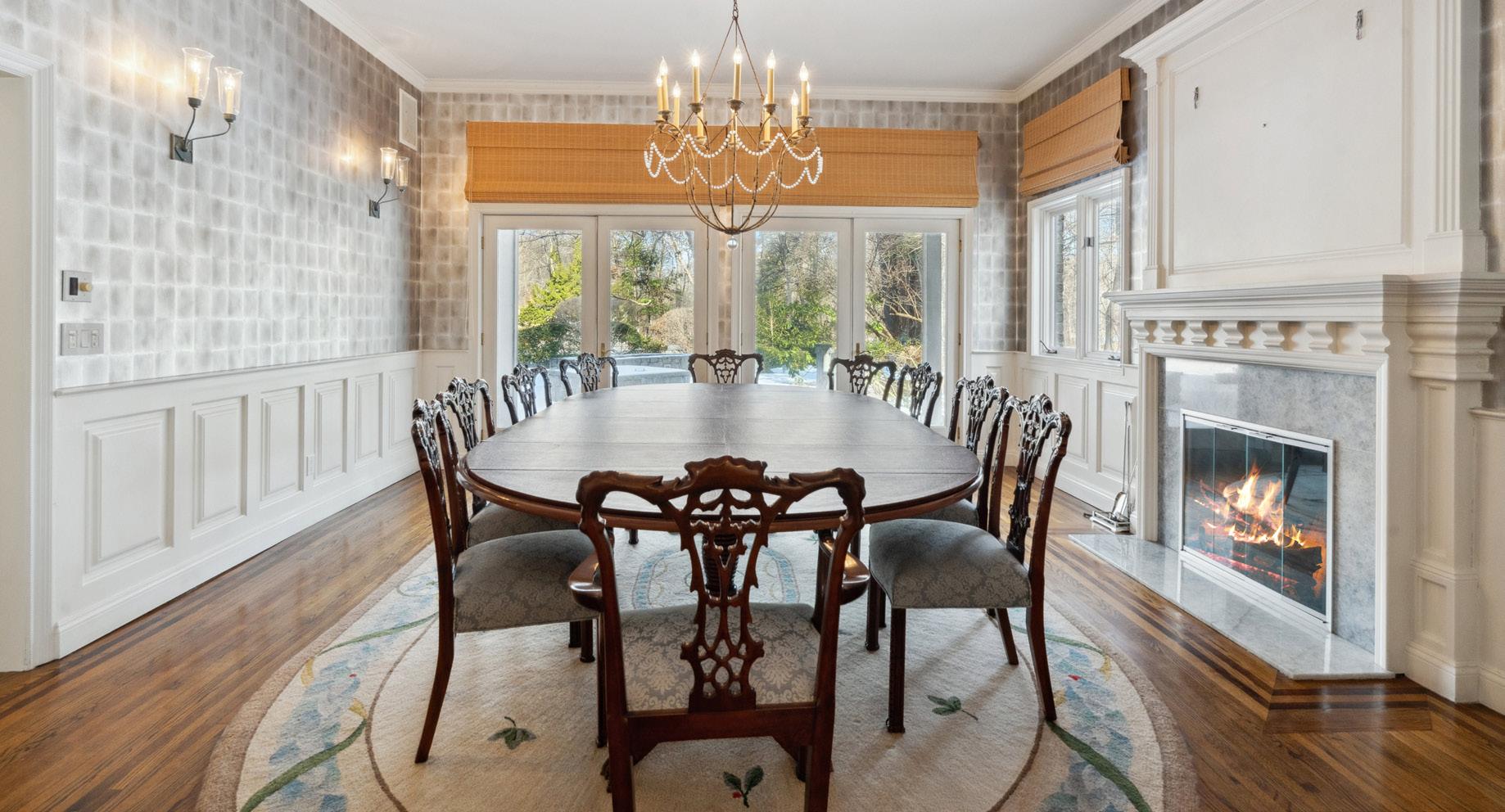






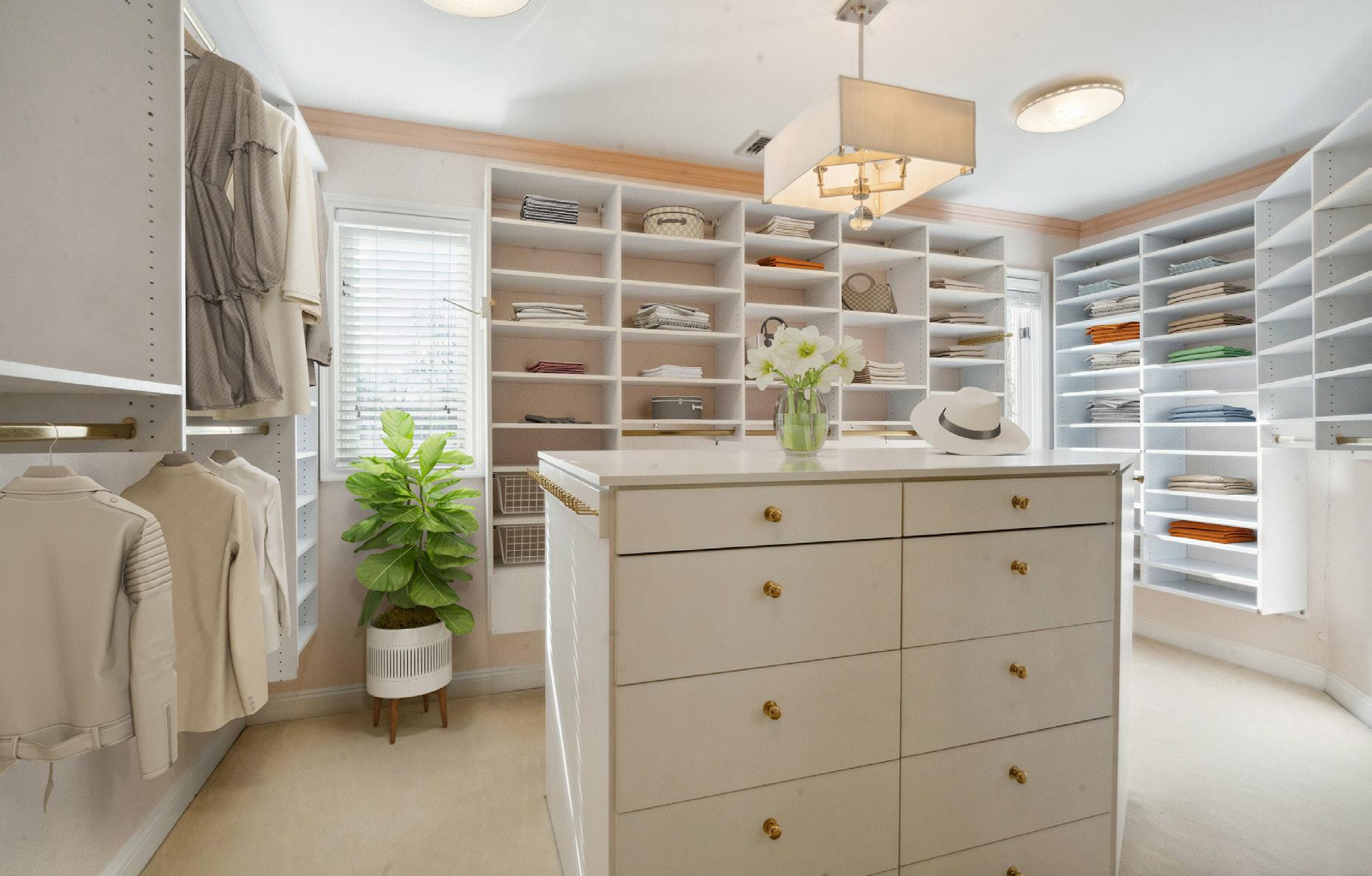




Room for your guests
A special bonus for this exceptional entertainer’s masterpiece is the second floor where five separate bedroom/bath suites are so special, they could compete easily with most five-star hotels, making this home perfect for entertaining clients or friends from the city for a weekend or longer. Whoever enjoys these suites will have ample space, lovely vistas, large closets, plus luxurious bathrooms. The primary suite is especially posh, offering an immense bedroom with fireplace, a private covered porch, adjoining flex space for a lounge or bedroom, two custom-fitted, four-season walk-in closets, and a lavish, marble, circular primary bath with Roman whirlpool tub, separate glass-enclosed shower, and a huge, curved bank of two vanities and a dressing table.


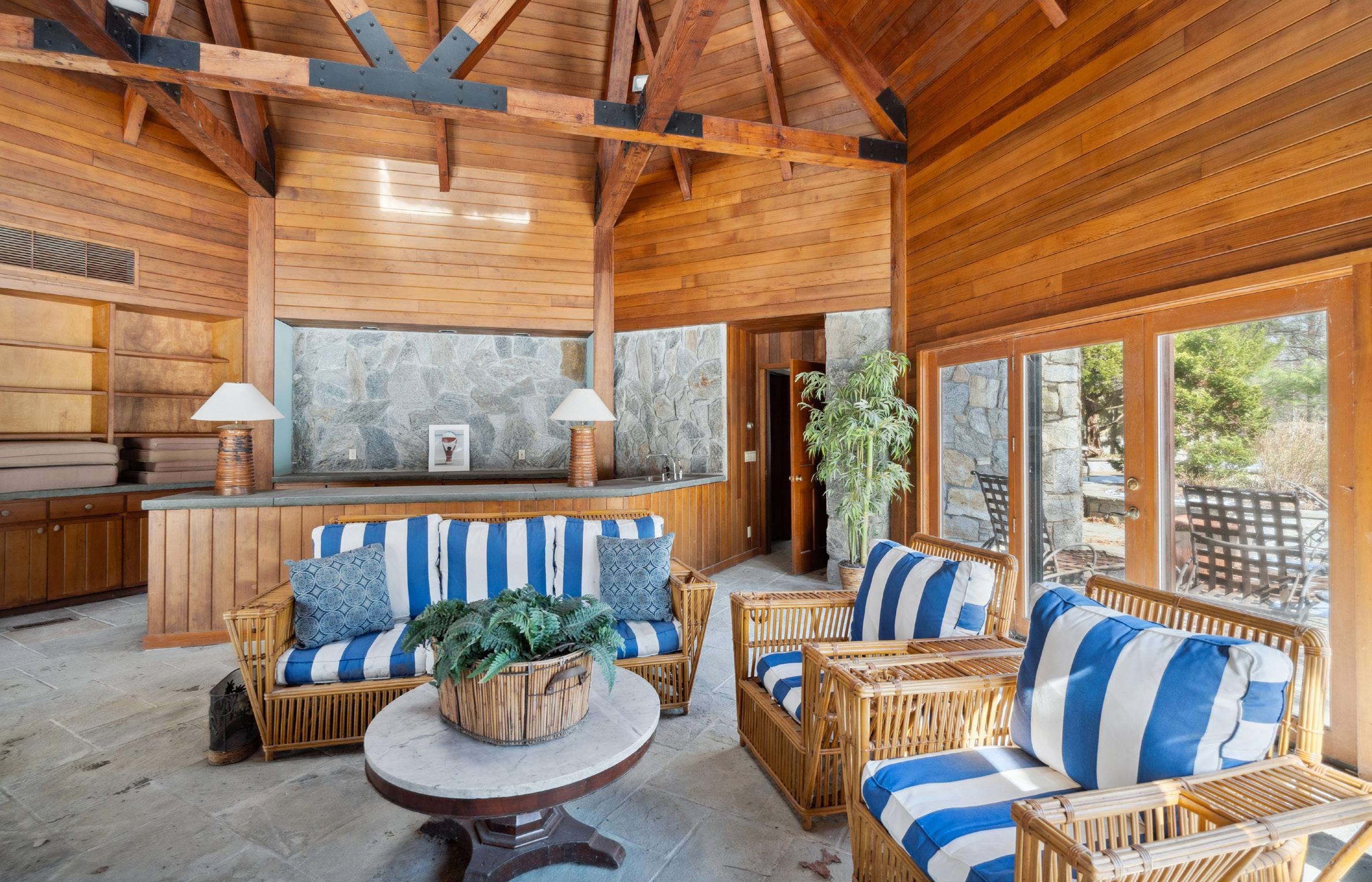
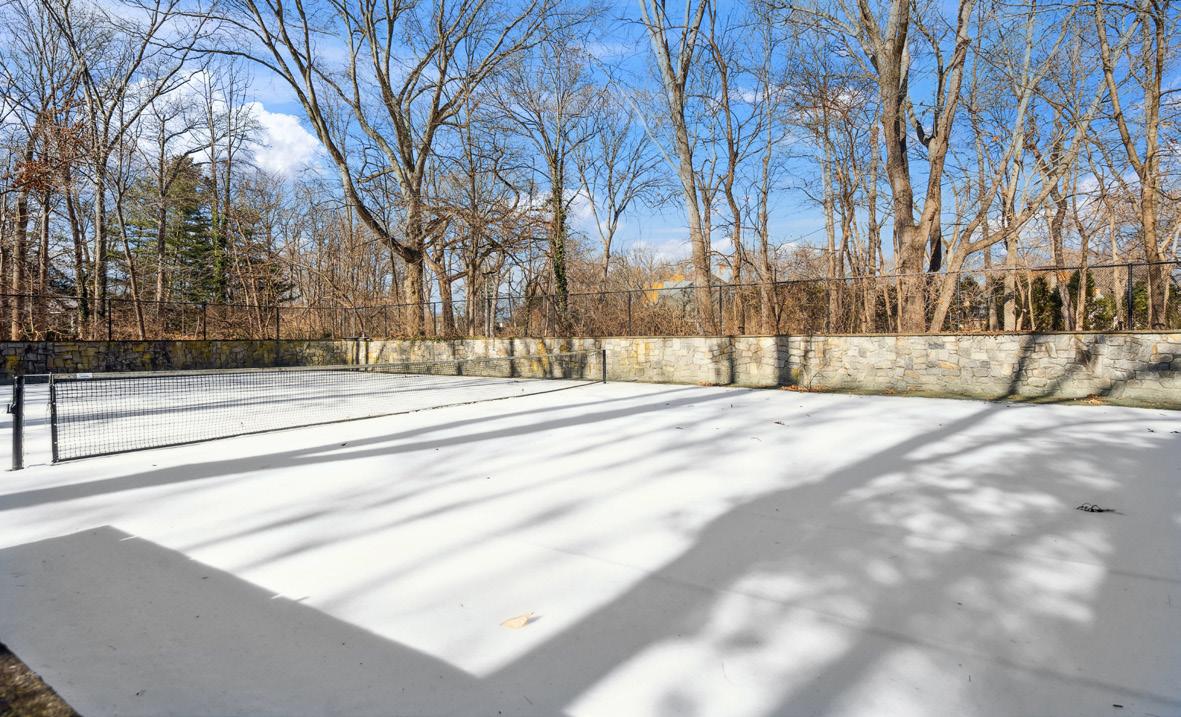

Luxurious comfort and amenities
