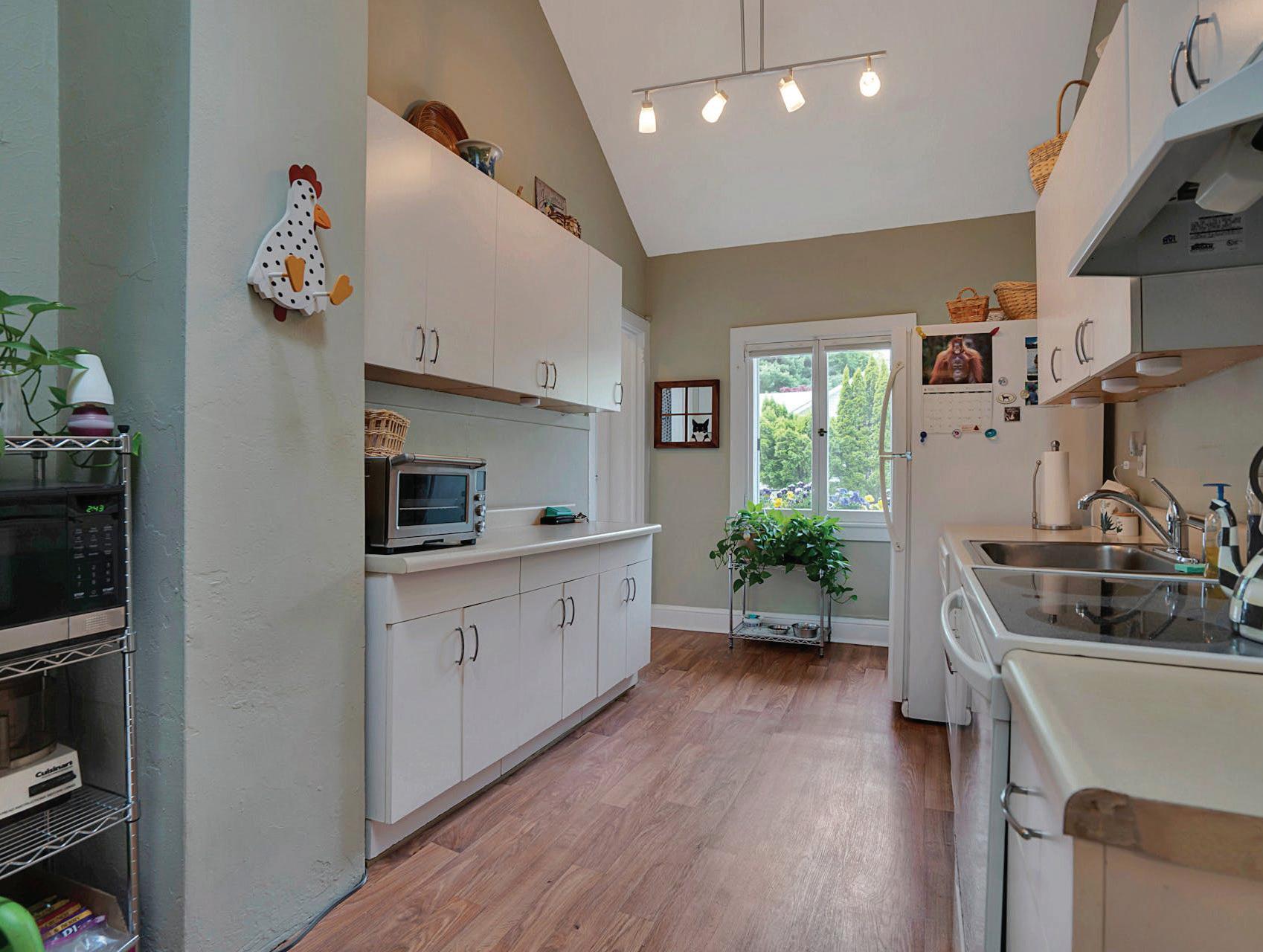

Tuckedaway off a wooded cul-de-sac, just steps from scenic Factory Pond and surrounding grand estates, this magnificent four-acre enclave, comprising a sprawling ranch, two charming guest cottages, two detached three-car garages, a four-stall skylit horse barn, expansive parking courtyards, heated inground pool, pool house, and multiple patios, gardens, and pergola, offers you what few properties can – privacy, space, AND a choice of how you wish to live. Beautifully renovated inside and out with neutral colors, this magical retreat is ready for you to move in and enjoy. Or you can easily transform its pristine minimalism into any style you prefer from country modern to traditional; from party central to equestrian haven; or just a great getaway for friends and family. One of the few communities that still zone for horses, Lattingtown is a perfect place to raise your favorite steeds whether for racing, breeding, or just for love and sport. With its country club ambiance, gorgeous grounds, and lovely choices for guests, there is no end to an array of activities available, plus proximity to boating, beaches, golf, and quaint village shopping and dining. And this country getaway is just 40 miles from Manhattan and a short drive to railway stations, public and private schools, hospital, and more. Just down the road is the Taylor estate with its grand brick mansion. Myron C. Taylor, pictured on the cover of Times Magazine in 1929, was well known in the early Twentieth Century as an industrialist, financier, philanthropist, and diplomat under President Harry Truman. A large freighter was named after him and hauled steel and other freight on the Great Lakes for seventy years.
Welcoming guests with a large circular drive, courtyard, and stone patio, the 3400-square-foot ranch features a huge, sun-drenched living room, formal dining room, and eat-in kitchen with bay-window breakfast area, sleek wood cabinetry with granite countertop and glasstile backsplash, three high-end stainless built-in ovens, microwave, dishwasher, oversized refrigerator, and center island with seating and gas cooktop. Porcelain floors and vaulted ceiling flow into a sitting area with fireplace and many windows and atrium doors accessing an immense dining terrace and a wraparound, pergola-topped veranda with fire pit. Off the bright and spacious foyer, the bedroom wing includes a study, three bedrooms with custom-built-in closets, a sunny laundry room, a new skylit primary bath with large glass-enclosed shower and twin vanity, plus a luxurious primary suite with a lavish remodeled marble bath with large twin vanity, soaking tub, and glassenclosed shower, a walk-in closet, and atrium doors to a private verandah.
The front courtyard leads to a double-the-size side courtyard serving a three-car garage by the main house, and a complex comprising another three-car garage separating two darling guest houses. Each house is cozy and inviting - one with eat-in kitchen, living room, three bedrooms, bath, and finished basement with laundry; the other with two bedrooms, study, kitchen, living/dining room, laundry room and two baths. The pool area offers ample space for summer enjoyment with a heated (new heater) inground pool with slide and diving board, huge bluestone surround and patio, picket fencing, and pool house with porch, wet-bar, full bath and lounge area. The clean and skylit barn is ideal for four horses, gym or could be made into a great studio or workshop. The grounds offer gorgeous trees and plantings with plenty of space for a future putting green and/or tennis/sport court. No matter your tastes, style, or interests, you will fall in love with this amazing estate/enclave.


















