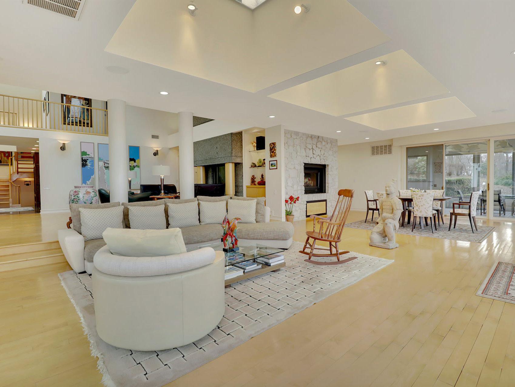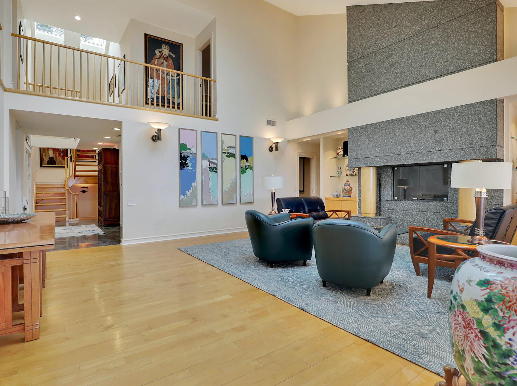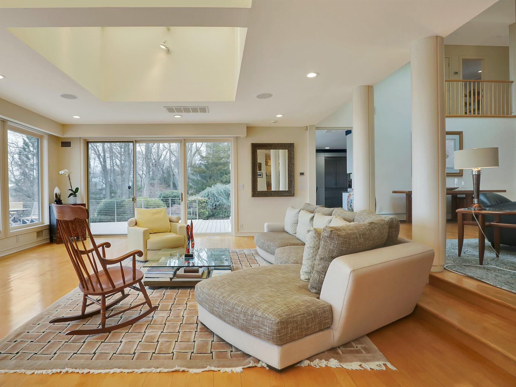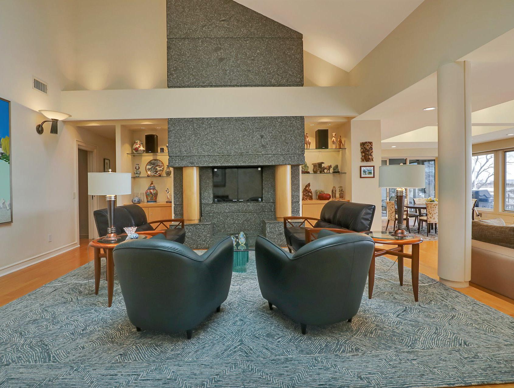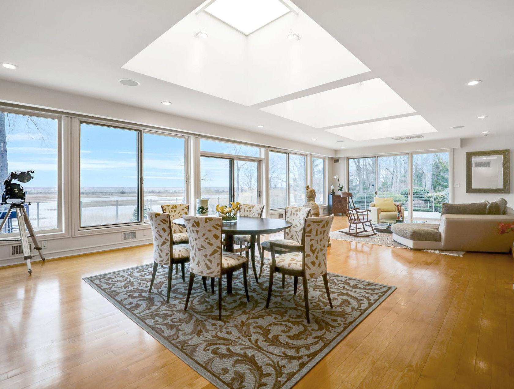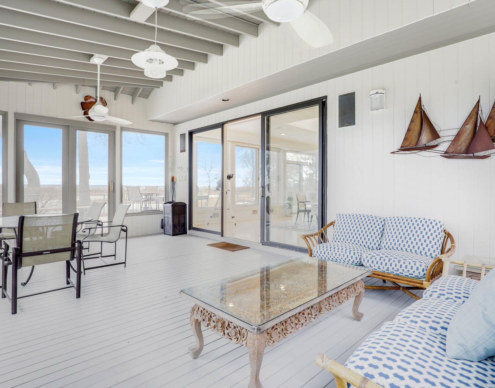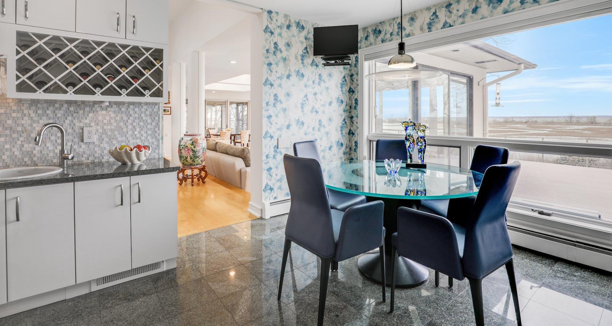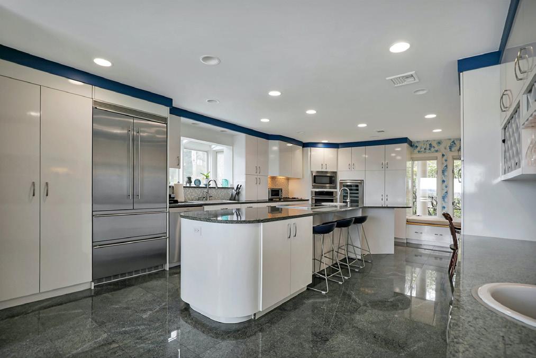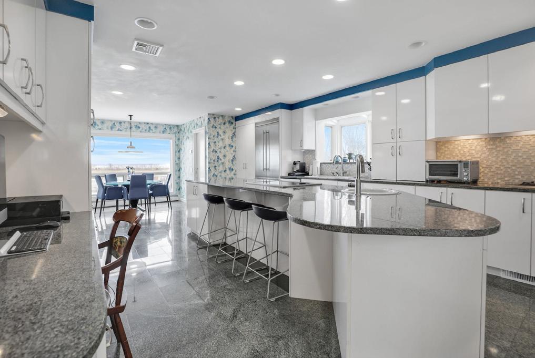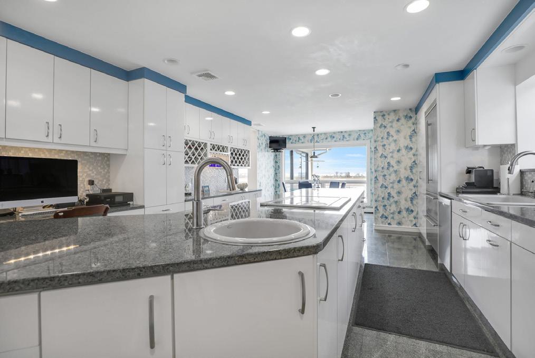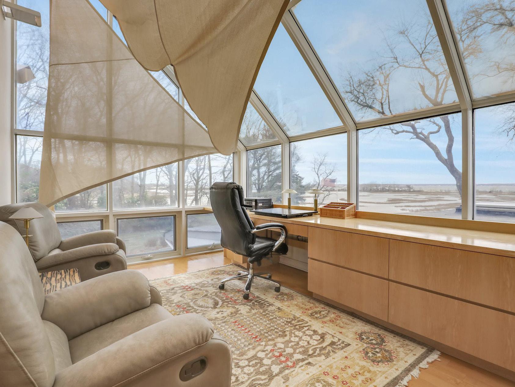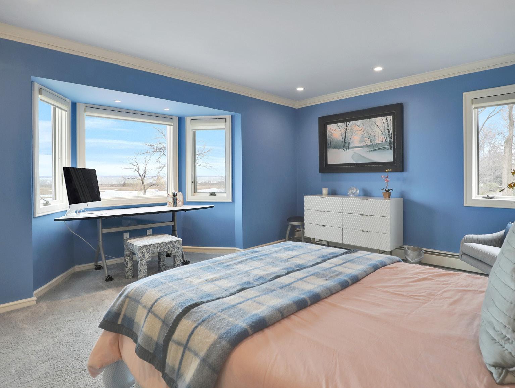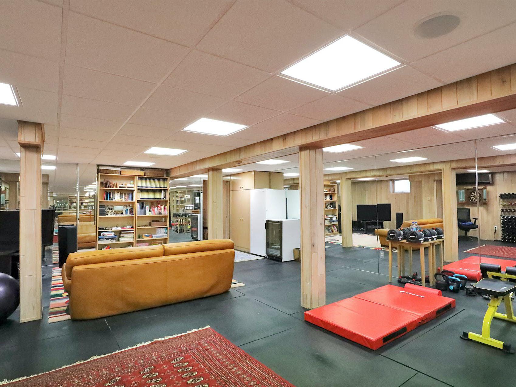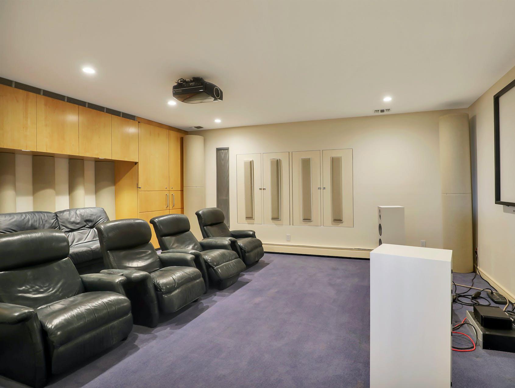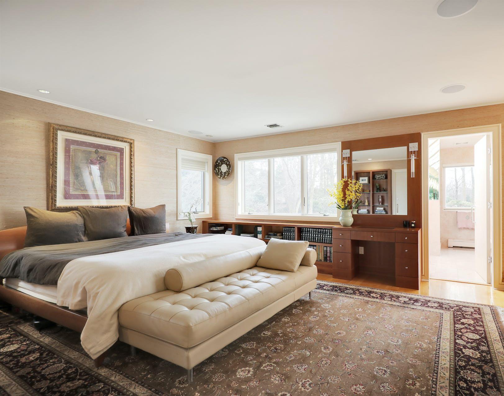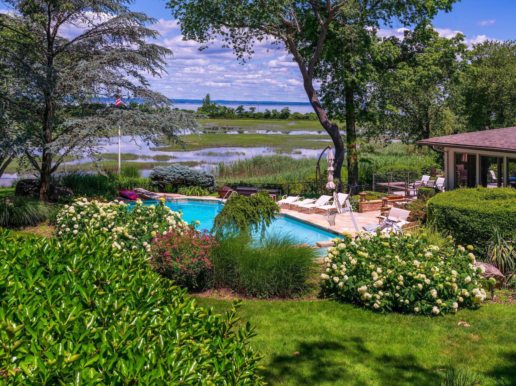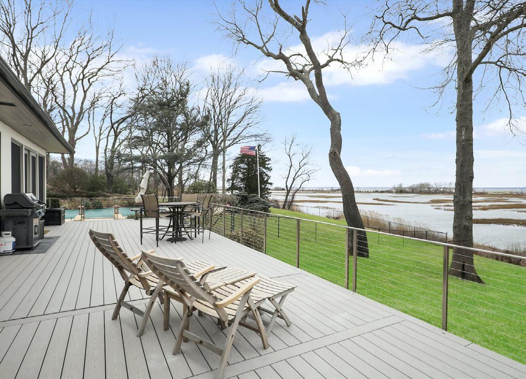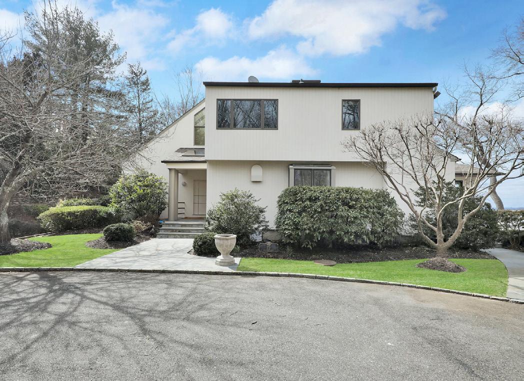EVANESCENCE
15 WATERSEDGE COURT, LATTINGTOWN
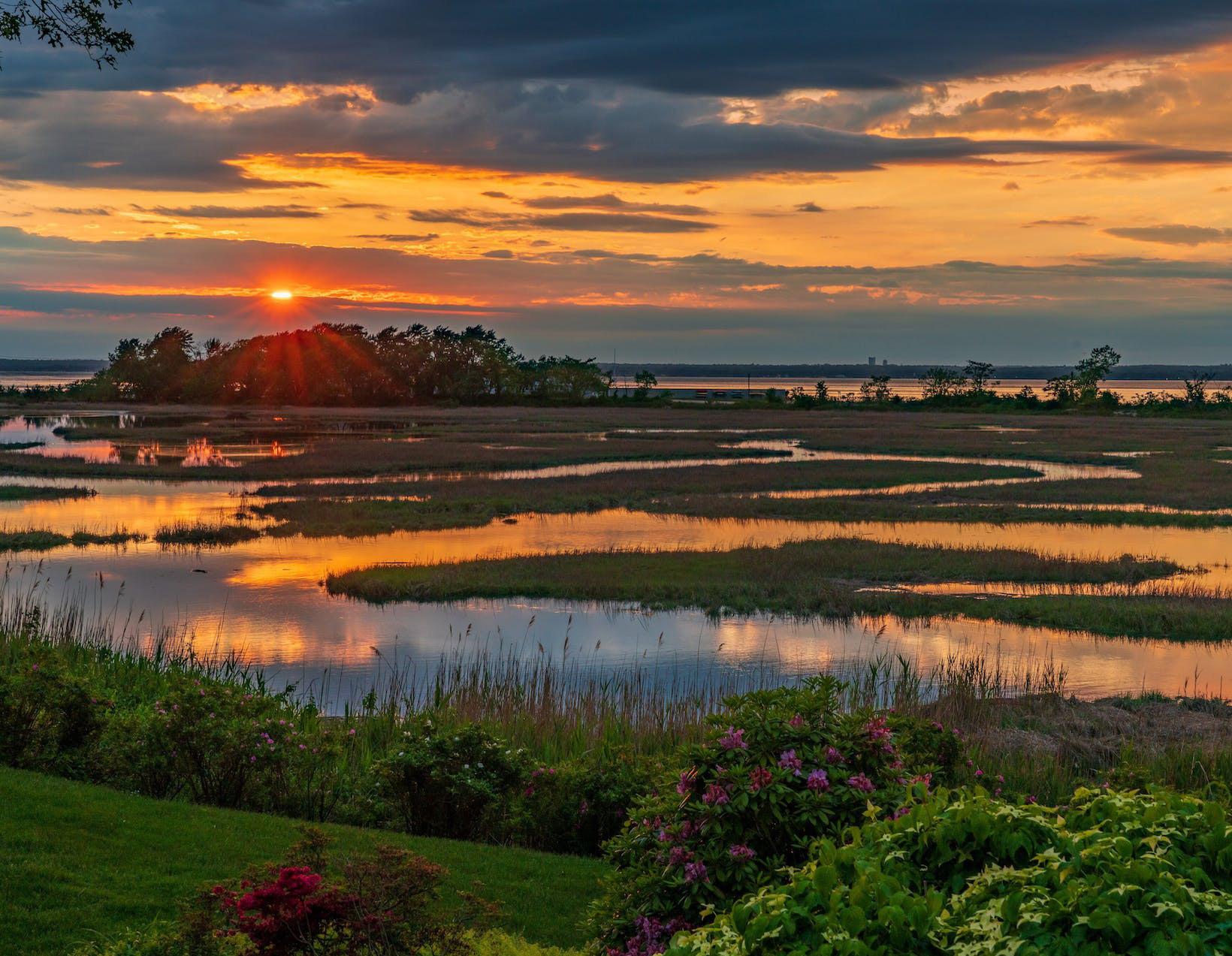
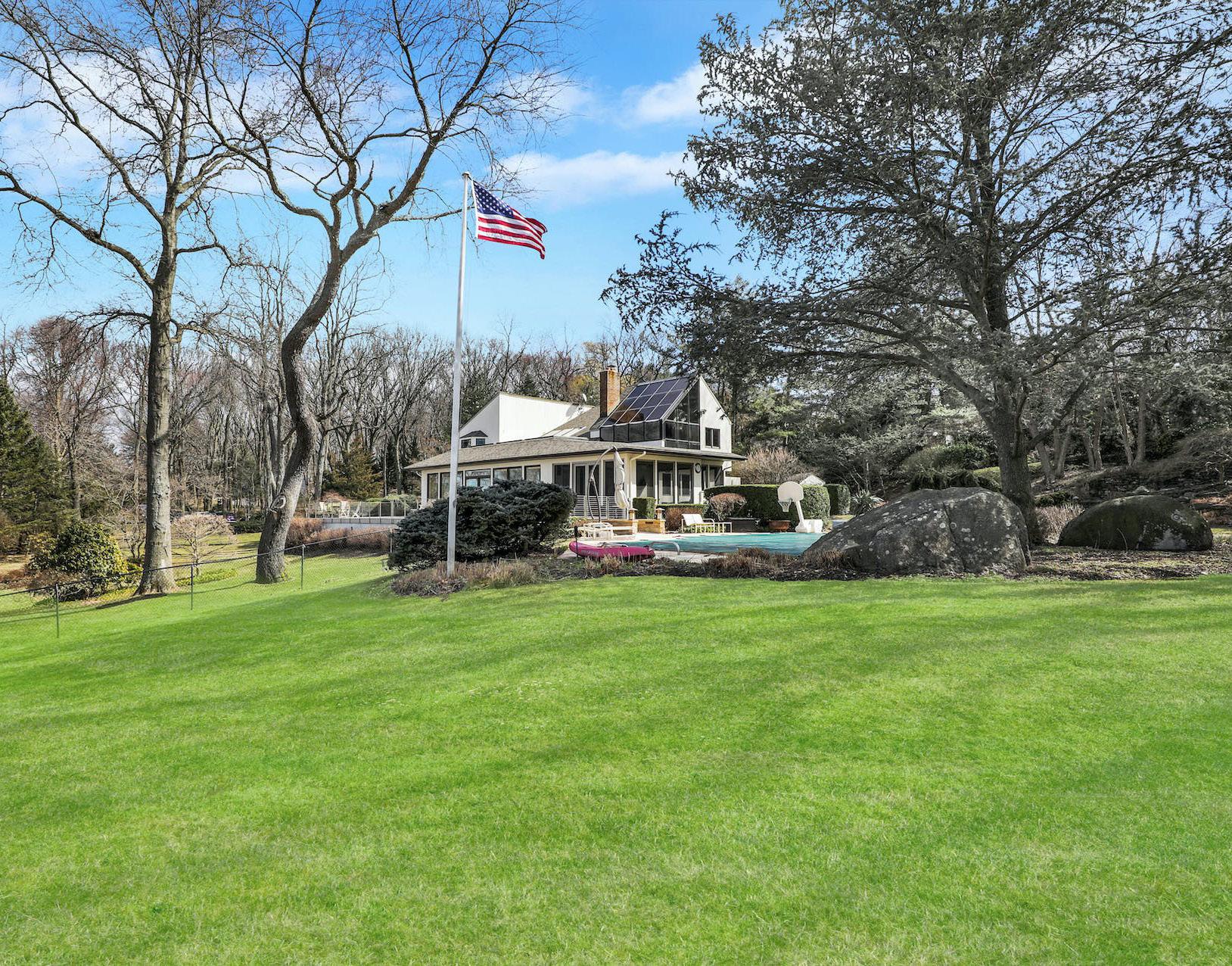
“Evanescence.” The perfect name for a perfect waterfront retreat. As you relax on your expansive deck on a summer’s evening or by a winter’s fire in your stunning four-bedroom, four-bathroom, cedar-and-glass home, you will be mesmerized by the brilliant, ever-changing colors of sky and water that fade as the sun vanishes from view taking the stress of the day with it. Such is the magic of this enchanting waterfront estate, tucked away from the world on almost two-and-a-half-acres of sheer bliss. As you enter through iron gates and drive up a tree-lined 500-foot drive, you will be enraptured by a virtual paradise of manicured lawns, flowering shrubs galore, specimen trees, resort-like, oversized inground pool, and panoramic vistas of Long Island Sound. Located on the North Shore’s fabled “Gold Coast,” Lattingtown and the adjoining Locust Valley area, referred to by some as the new “Hamptons,” is a much sought after area for its location only 35 miles from Manhattan and its scenic vistas, grand estates, golf courses and proximity to yacht clubs, beaches, fine dining, quaint shopping districts, and the Long Island Railroad.
Superbly designed for gracious, year-round entertaining, this exceptional contemporary is a timeless masterpiece of congeniality and comfort welcoming all like a warm hug. Its genius open floor plan flows from the living room area with fireplace, down two steps, through a sky-lit conversation area to a dining area enjoying a second fireplace. Panoramic seascapes are visible from all zones including the adjoining gourmet kitchen that has the subtle feel of a chef’s kitchen aboard a mega ocean yacht. Extensive granite-topped cabinetry and huge center island, with seating and prep areas, match granite floors flowing into a breakfast area overlooking the Sound and a laundry room opening to the huge wraparound rear deck. High-end stainless-steel appliances include a French-door, two-drawer refrigerator, a dishwasher, wall double oven, six-burner cooktop, and large wine cooler. A window seat, planning center, and butler’s pantry area add to this cook’s dream. A huge, screened porch off the dining area is ideal for summer dining. Designed for entertaining on a grand scale, this floor also includes a charming guest suite with bath and outside entrance, plus a large home theater with stadium seating and surround sound.
