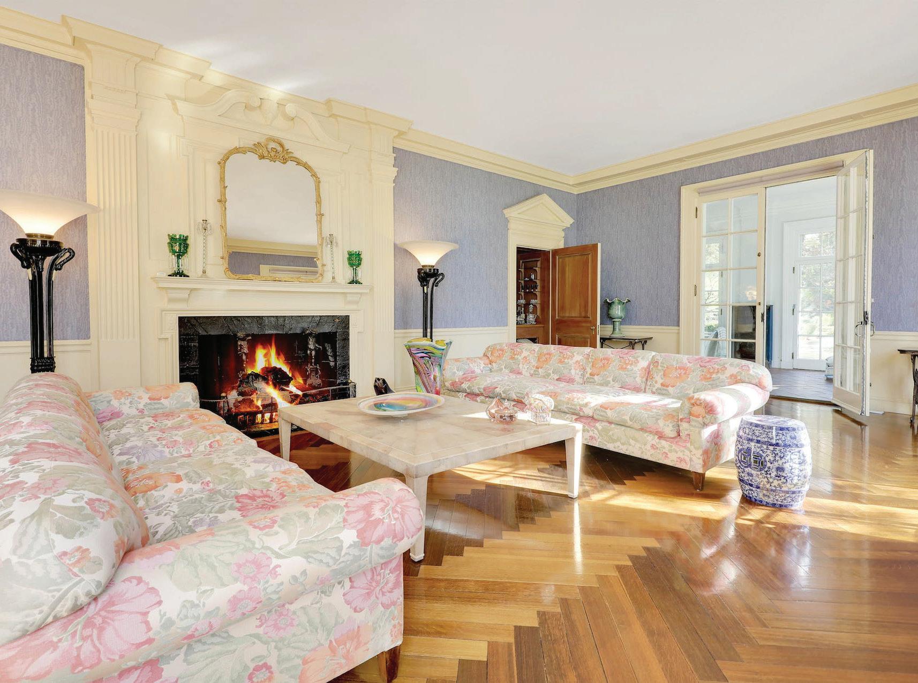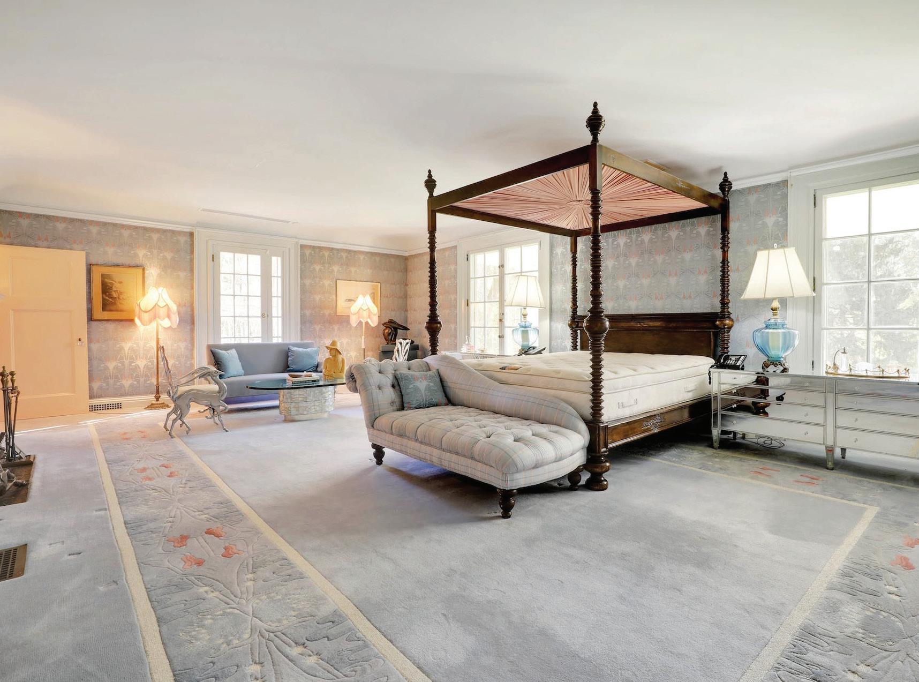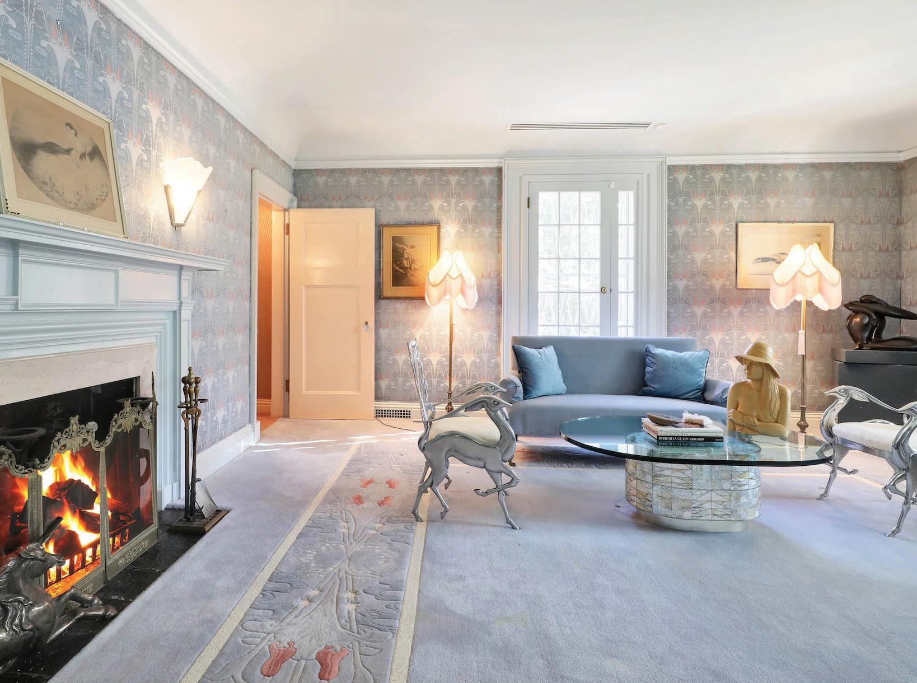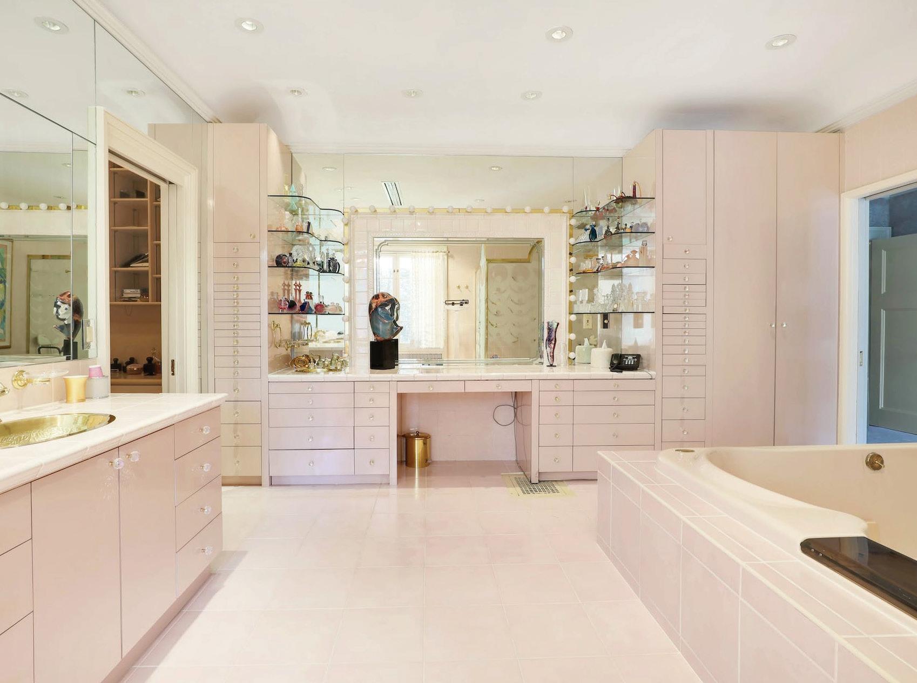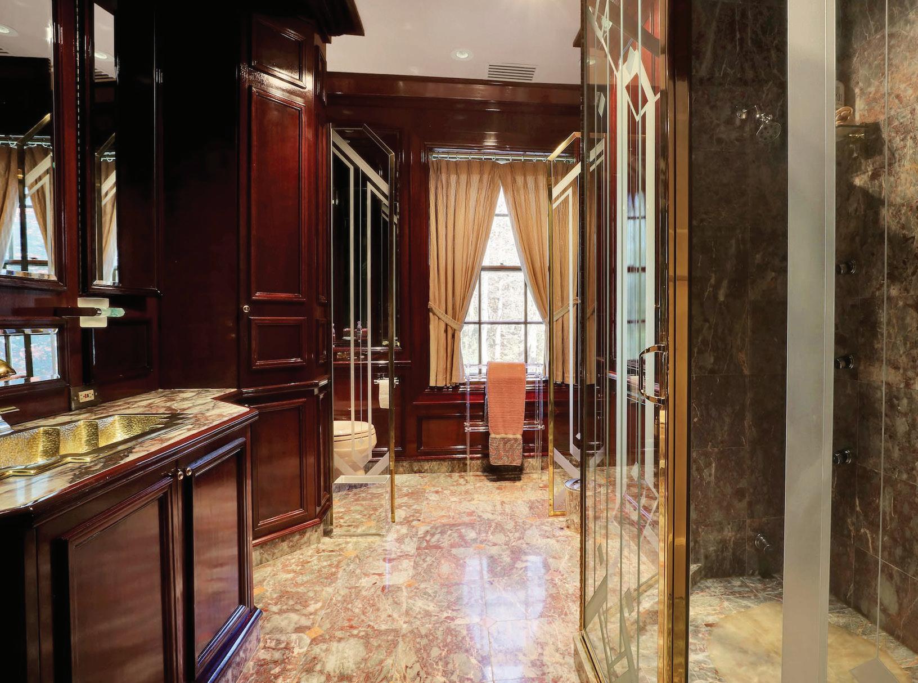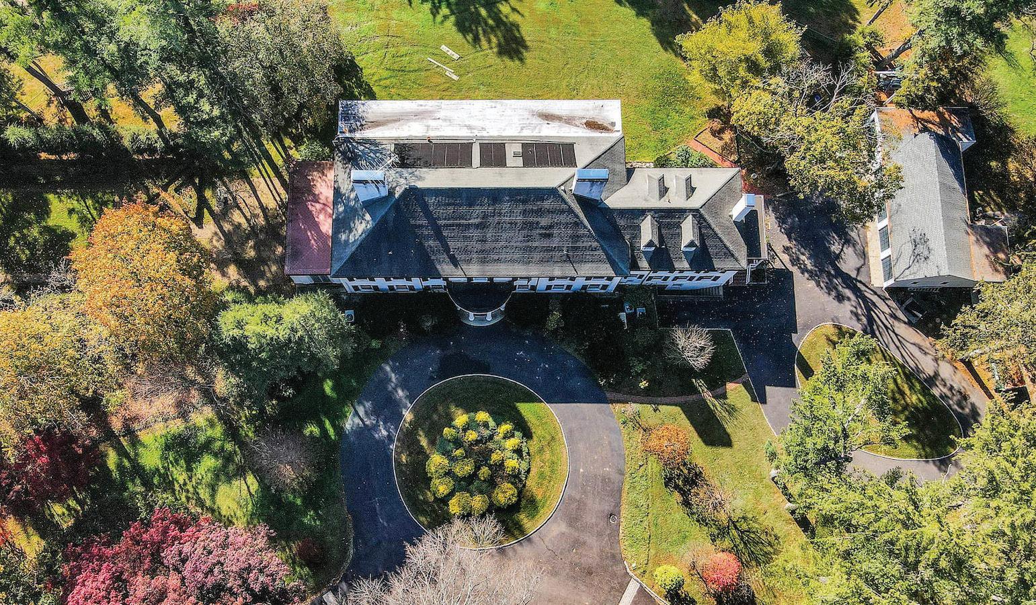BROOKVILLE ROAD
Brookville, New York
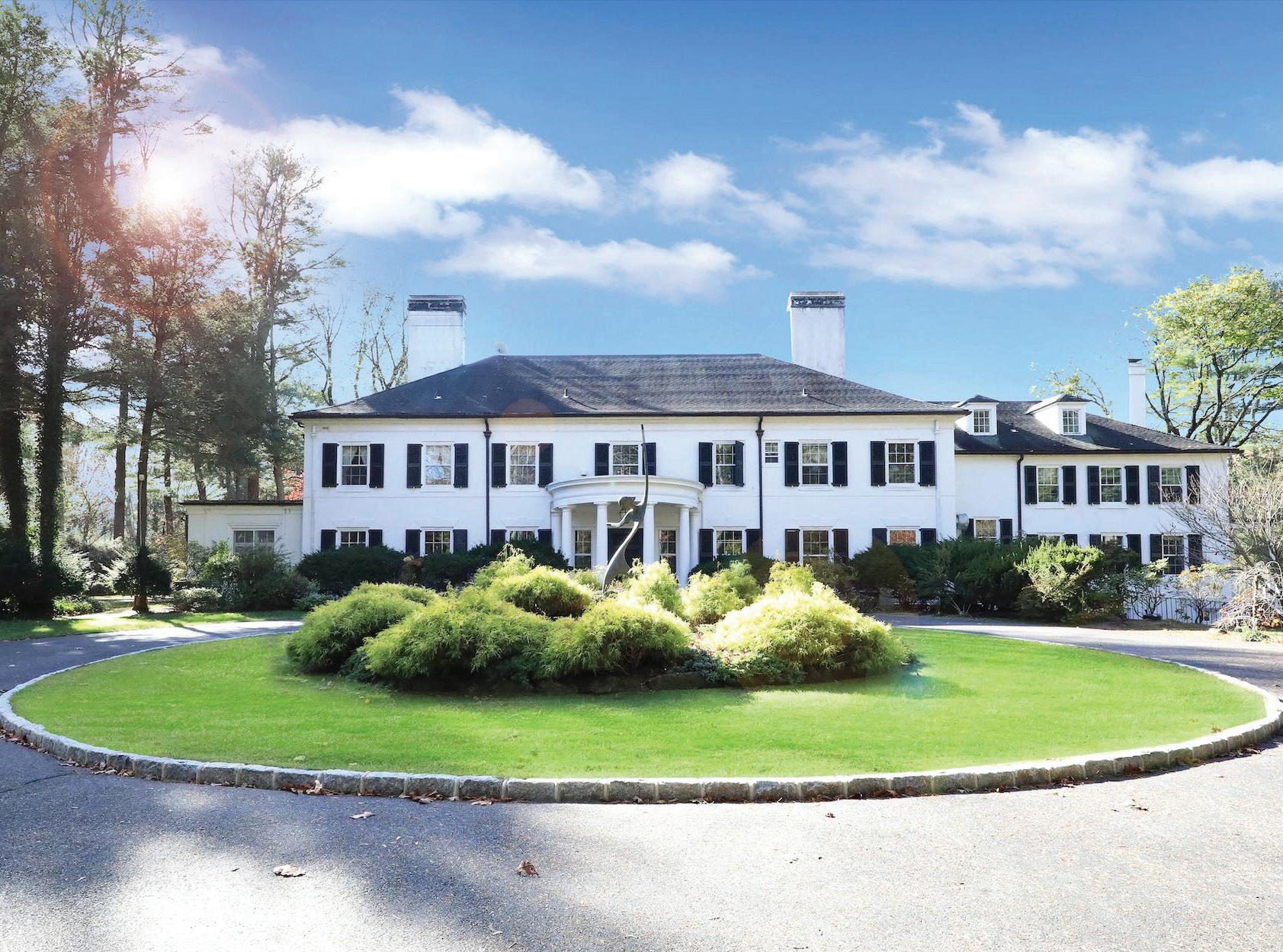
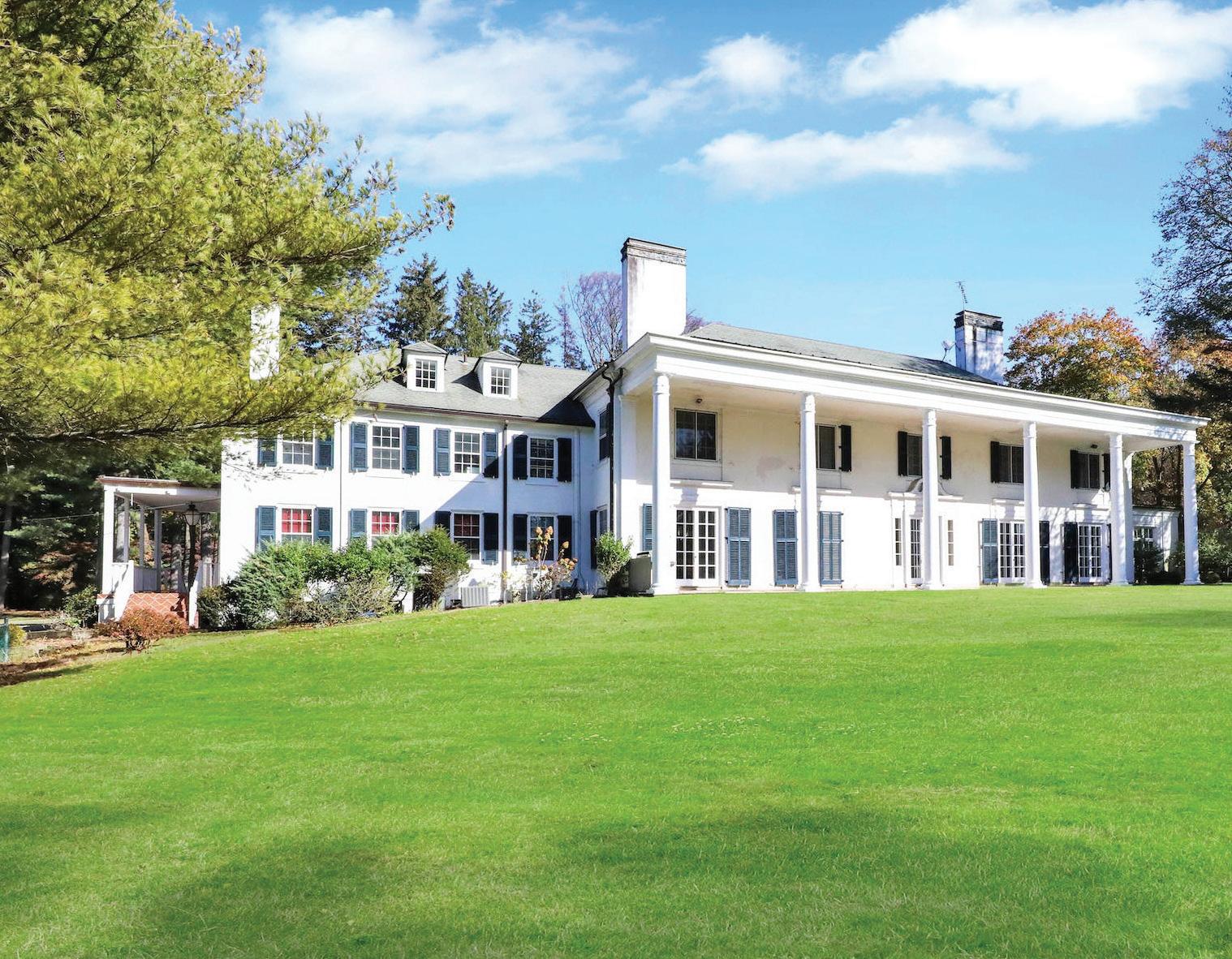
Standing amidst approx. fourteen plus acres (subdivision potential - zoned 4 acres) of secluded and scenic splendor, this magnificent Georgian manor has been lived in and loved by the same family for over fifty years. And now, it offers you the amazing opportunity to own your own opulent “Great Gatsby Era” estate with all the grace and charm of its 1909 origins but exquisitely maintained and updated for your immediate enjoyment. Set far back from the road, surrounded by sweeping lawns, formal gardens, orchards, and spectacular specimen trees, it enjoys a picket-fenced inground pool with slide and cabana, a tennis court, out buildings, detached oversized five-car garage, two circular driveways, and a two-story-columned veranda extending along the rear of the home. Reminiscent of a Southern Colonial, this stately structure boasts spacious, sunny rooms with high ceilings, elegant moldings, hardwood floors, four stunning fireplaces, eight bedrooms, seven full bathrooms, and two powder rooms. Ideal for entertaining on a grand scale, it provides easy flow throughout generous public rooms with many large windows and French doors accessing patios, porches, and veranda.
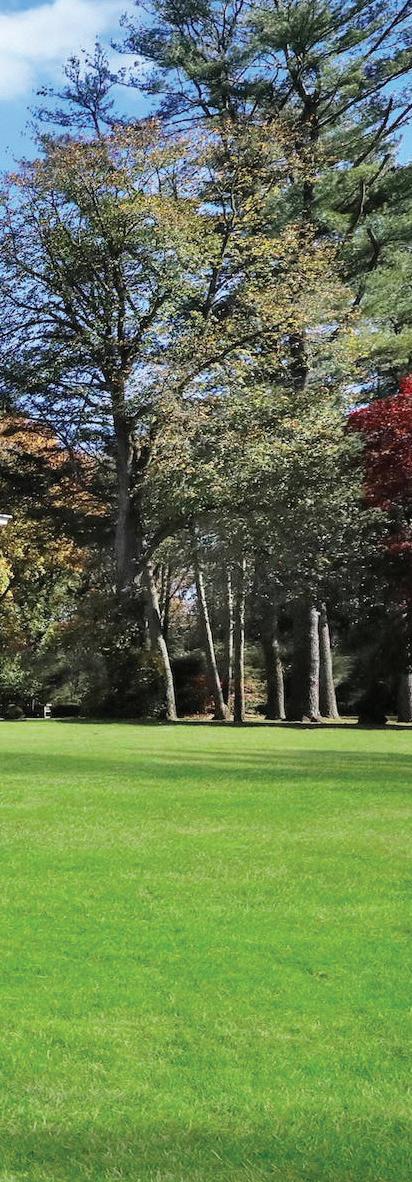
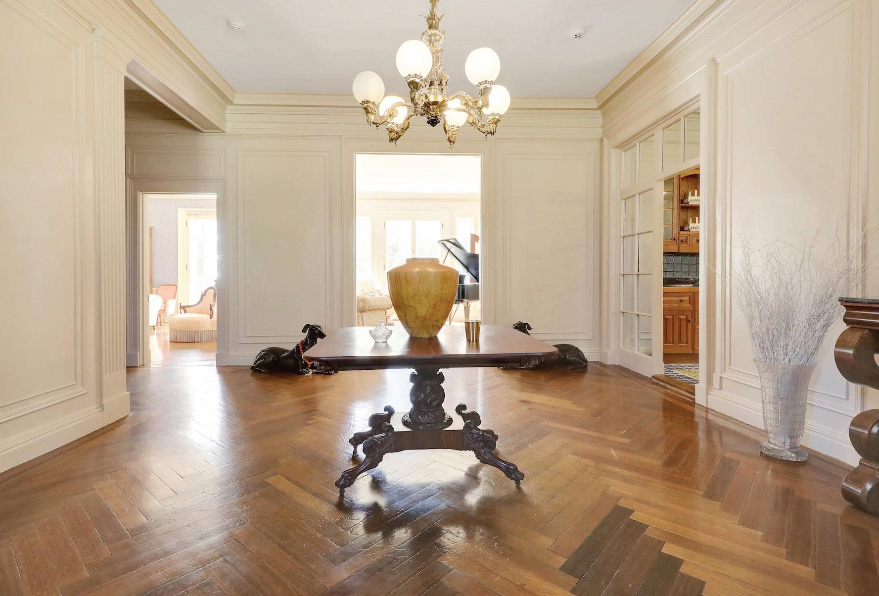
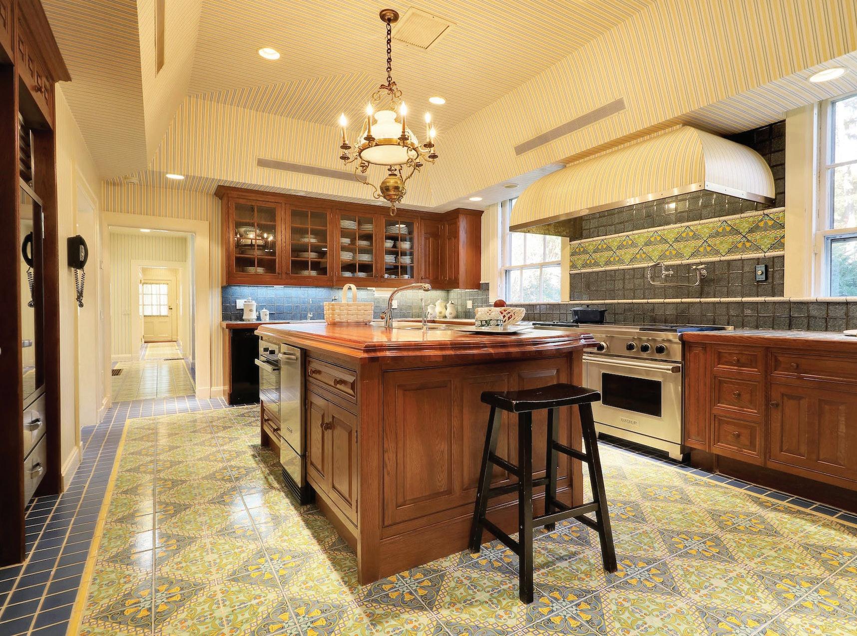
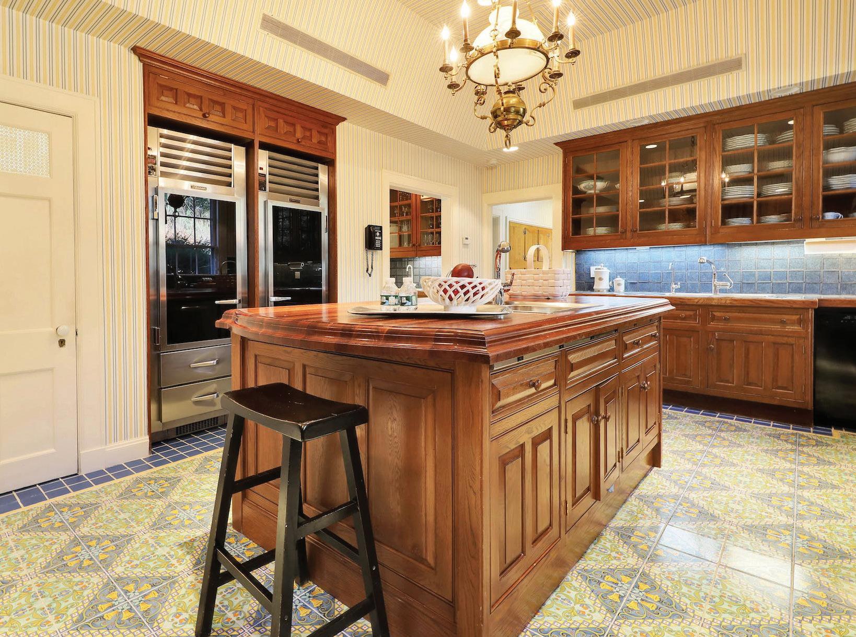
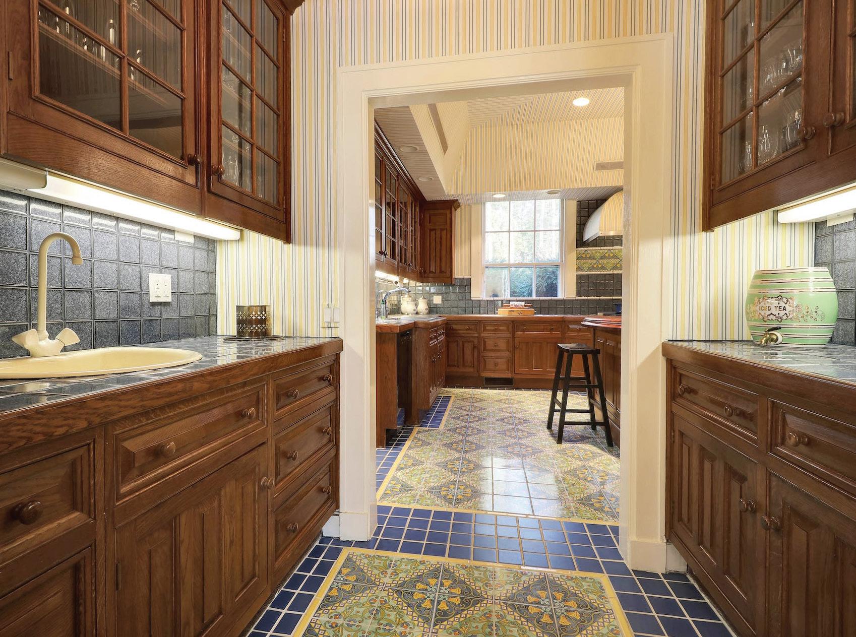
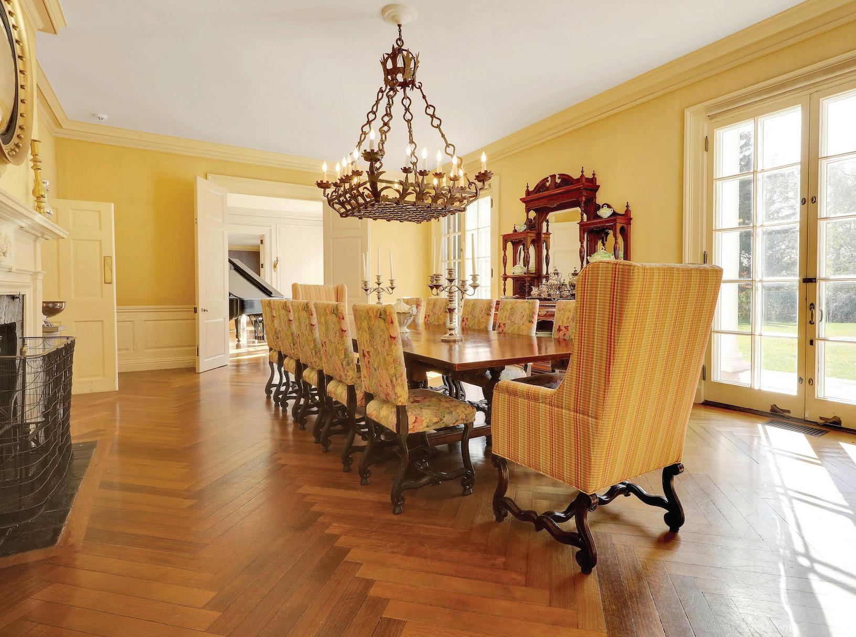
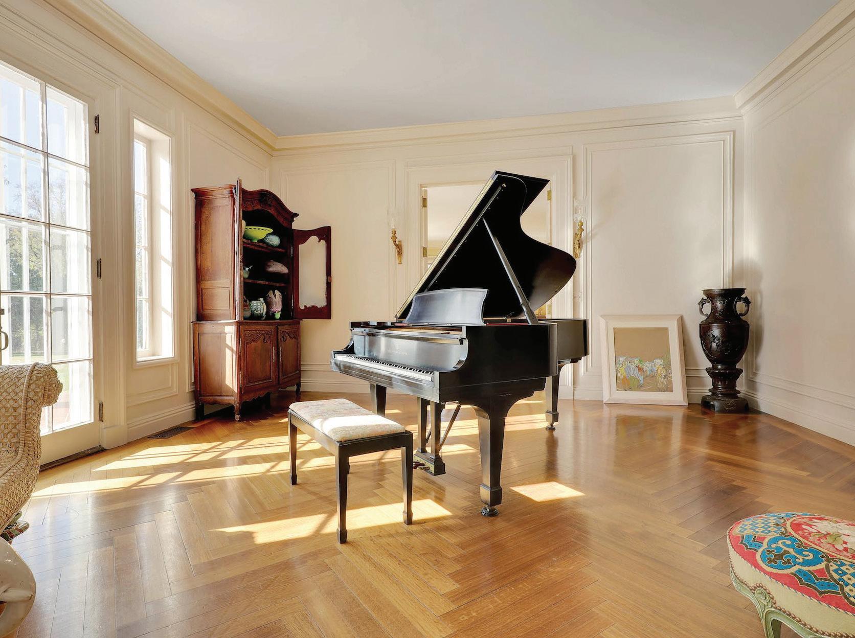
Every space has been designed and appointed to provide the ultimate in comfort, beauty, and hospitality. The foyer includes a dramatic powder room, cloak room, and wide staircase. The generous living room boasts a breathtaking fireplace and overmantel. The oversized, fielded-panel study is an embracing retreat with a cozy fireplace and built-in bookcases. The formal dining room is elegant yet warm and inviting featuring a gracious fireplace. Exquisite fielded-paneling, massive crown moldings, and wide-plank herringbone floors flow throughout all four rooms. Enticing you to enjoy nature year-round, the large sunroom, with French doors galore, opens to formal gardens and wooded vistas.
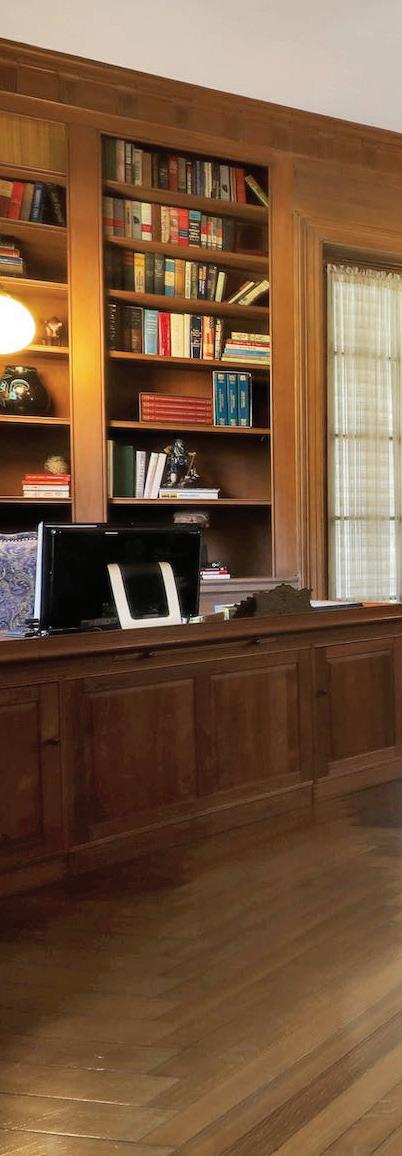

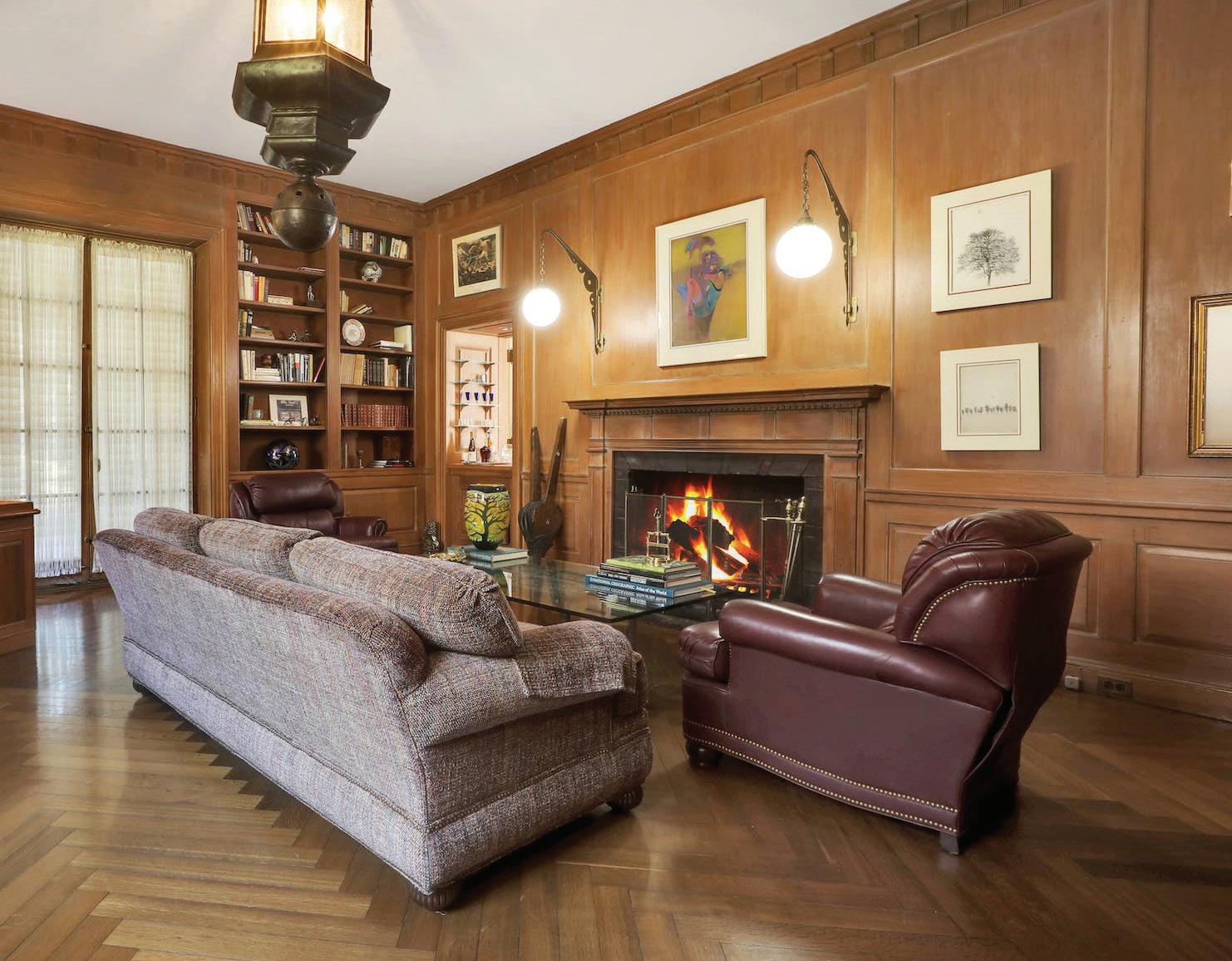




The service wing has a charming and intimate country ambiance but provides the ultimate in space and amenities for entertaining. Connected to the dining room through a butler’s pantry at one end and a breakfast room at the other with extensive built-ins, the kitchen includes gorgeous wall coverings, a vaulted ceiling, an incredible number of high-end, professionalgrade appliances, pot filler, center island, two large walk-in pantries, extensive custom wood cabinetry, gorgeous tilework, a large playroom, laundry room, powder room, and much more. On the second floor, the primary suite is amazing! You will be pampered beyond your wildest dreams with two lavish custom bathrooms, two gigantic custom-fitted, four-season closets and a palatial bedroom featuring a large private deck and exquisite custom carved carpeting with inlay matching the wallcoverings. Five additional bedrooms, three bathrooms, and a bonus room complete this floor. Two more bedrooms, a full bathroom, and many walk-in closets and storage rooms are on the third floor. The partially finished full basement, with second laundry room and game room, offers ample space for more storage or expansion.
Once a farming community, the Cedar Swamp territory east of Hempstead Harbor became, at the turn of the Twentieth Century, a popular area for many New York magnates and financiers to build their grand estates. Today, one of the wealthiest communities in the country, the gentle rolling and wooded hillsides of Brookville are dotted with beautiful properties. Their residents enjoy a great location, convenient to boating, golf, equestrian facilities, quaint village shopping, museums, the award-winning Locust Valley School District, and Long Island Railroad putting them within a comfortable commute to Manhattan. To find a property of this caliber and size in this area is, indeed, a rare find. Come experience its unique and gracious setting and fall in love.
