

REECE TSA PORTFOLIO
SELECTED WORK
ARCHITECTURE
RIBA PART 1
ESALA/ UNIVERSITY OF EDINBURGH FIRST HONOUR
Hand-sketch, Model Making
Adobe Suite: Photoshop, Illustrator, InDesign
AutoCAD, Rhino, Sketchup, Enscape, V-ray, Twinmotion
Affinity Suite: Publisher,Photo,Designer
[2020-2025]
[HI, MY NAME IS REECE]
UNIVERSITY OF EDINBURGH [ESALA]
[EDUCATION]
[2020-2024]

I am an architecture graduate from the University of Edinburgh with professional experience at LDN Architects, focusing on sustainable conservation projects. With a keen interest in diaspora spaces, my academic research explored how architecture supports identity and resilience amidst displacement. My design work merges cultural narratives with sustainability, aiming to create inclusive, adaptive, and socially
I am an architecture graduate from the University of Edinburgh with professional experience at LDN Architects, focusing on sustainable conservation projects. With a keen interest in diaspora spaces, my academic research explored how architecture supports identity and resilience amidst displacement. My design work merges cultural narratives with sustainability, aiming to create inclusive, adaptive, and socially responsible architectural solutions.
Master of Arts (MA) with Honours Architecture MA Nominated EAA
Participated in Geddes Fellow workshop with Riet Eeckhout + Cross year Crit with Gloria Cabral 2023
QUEEN ETHELBURGA’S COLLEGE
A Level
Duke of Edinburgh Silver Mentor Programme
PO LEUNG KUK CHOI KAI YAU SCHOOL
IGCSE
Wind Band 2010-2016
Orchestra 2011-2014
[SKILLS]
[TECHNICAL SKILLS]
Proficient in Hand Sketching and Model Making
[SOFTWARE PROFICIENCY]
Adobe Photoshop, Illustrator, InDesign
ArchiCAD, AutoCAD, Rhino, SketchUp, Enscape, V-ray, Twinmotion
[LANGUAGES]
English (Proficient)
Mandarin (Proficient) Cantonese (Proficient)
[ACCOLADES]
SHORT-LISTED
MICRO-HOME COMPETITION
Hope at Home, A sustainable microhome for Syrian relief shelter
DISSERTATION ARCHIVE
Dissertation selected for archival in ESALA library at Minto House
FIRST CLASS HONOUR
First Classes Honour ESALA
MA NOMINATED EAA
Aging Anew, Balance and Kintsugi Refrain
PUBLICATION
Article in ‘Border’ UOU scientific Journal
Atlas_ Lines in Landscape: A Mushroom Farm. P.226.
[PROFESSIONAL EXPERIENCE]
LDN ARCHITECTS
Part 1 Architectural-Assistant
>Grade 1 Listed Berwick Barrack, Berwick Upon Tweed - [Stage 3-4] planning, building warrant and billing packages, including stone fabric repair drawings, reports, schedules, details, BIM modelling and drawings across different scale
>Grade 1 Listed St Micheal le Belfrey, York - [Stage 5] re-issuing of building warrant packages, sample schedulling, hoarding layout and graphic drawings.
>Grade 1 Listed Grace Church, Camelon building, Camelon, Falkirk - [Stage 2-3] pre-app package, report, visualisations and GA drawings
SUN HUNG KAI ARCHITECTS AND ENGINEERS LIMITED
Architectural Intern
>Developed design [massing + facade] options and landscape design for mixed used office project
>Curating presentation packages + coordinating visual impact studies with the urban planning team for a 700+ residential unit
HOK INTERNATIONAL (ASIA/PACIFIC)
Architectural Intern
>Created massing options and presentation packages for a confidential University Complex in Dubai
>Conducted site analysis, research, and massing studies for a office project in Taiwan
>Assisted in writing transcriptions for client communications for a mixed used commercial mall development in China
Old College, South Bridge, Edinburgh, United Kingdom, EH8 9YL
[2018-2020]
Queen Ethelburga’s Collegiate, Thorpe Underwood, York, United Kingdom, YO26 9SS
[2016-2018]
6 Caldecott Rd, Piper’s Hill, Hong Kong
[SEPT - PRESENT] Gordon Lamb House 3 Jackson’s Entry Edinburgh EH8 8PJ
[APRIL - JULY 2023]
10/F, Sun Hung Kai Centre, 30 Harbour Rd, Wan Chai, Hong Kong
[JUNE - AUGUST 2022]
26/F 41 Heung Yip Road, Hong Kong
AGING ANEW: BALANCE AND KINTSUGI REFRAIN
A JAM MAKING, DANCING AND LIBRARY SPACE
MICRO-HOME COMPETITION
[MA Nominated EAA]
Year 4 Semester 2
HOPE AT HOME: A SUSTAINABLE MICRO-HOME FOR SYRIAN RELIEF SHELTER
HUNTER BUILDING’S ROOF EXTENSION
[SHORT-LISTED]
Self-conducted
Year 4 Semester 1 elective
MUSHROOM FARM
[ACADEMIC JOURNAL PUBLICATION]
Year 3 Semester 1 elective
DISSERTATION RESEARCH TOPIC
EXPERIENCE
WEAVING RESILIENCE: TRACING DIASPORA THREADS OF UKRAINIAN MIGRANTS IN EDINBURGH
[ARCHIVED IN ESALA LIBRARY]
Year 4 Semester 1 elective
HONG KONG RE-IMAGINED; A REFLECTIVE EXPLORATION OF HOME AND IDENTITY
BERWICK BARRACKS Berwick Upon Tweed, UK
SELF INITIATED
Stage 4 Stone repair drawings, Building regulation GA and detail drawings
Stage 5 Hoarding, below services coordination drawings
LDN Architects ST MICHAEL LE BELFREY York, UK
LDN Architects
AGING ANEW: BALANCE AND KINTSUGI REFRAIN
A JAM MAKING, DANCING AND LIBRARY SPACE
Project Type: Reused for Culture
[Year 4 Semester 2] [2024]
Tutors: Fiona McLachlan, Mike O’Dell, Dan Anderson
[MA NOMINATED EAA]
CAD: Rhino3D, AutoCAD
Render: Vray + Raytracing in Rhino
Software: Photoshop, Illustrator, InDesign, Premiere Pro
Hand Sketching and Physical Modelling
Drawing on the concepts of kintsugi and wabi-sabi, which embrace imperfection, along with the idea of isomorphism linking nature, architecture, and the human body, the project aims to honour Dundee’s heritage, epitomized by Keiller’s marmalade. Situated within the Edwardian theatre fly tower, the project seeks to blend the old with the new, past with present, while envisioning a progressive future for Dundee.
Located in Dundee’s Edwardian theatre fly tower, the space incorporates elements of the existing Well-gate centre to accommodate a range of activities, including jam making, dancing, and library services, catering to both residents and visitors alike.

Project Type: Reused for Culture
[Year 4 Semester 2] [2024]
PRODUCTION
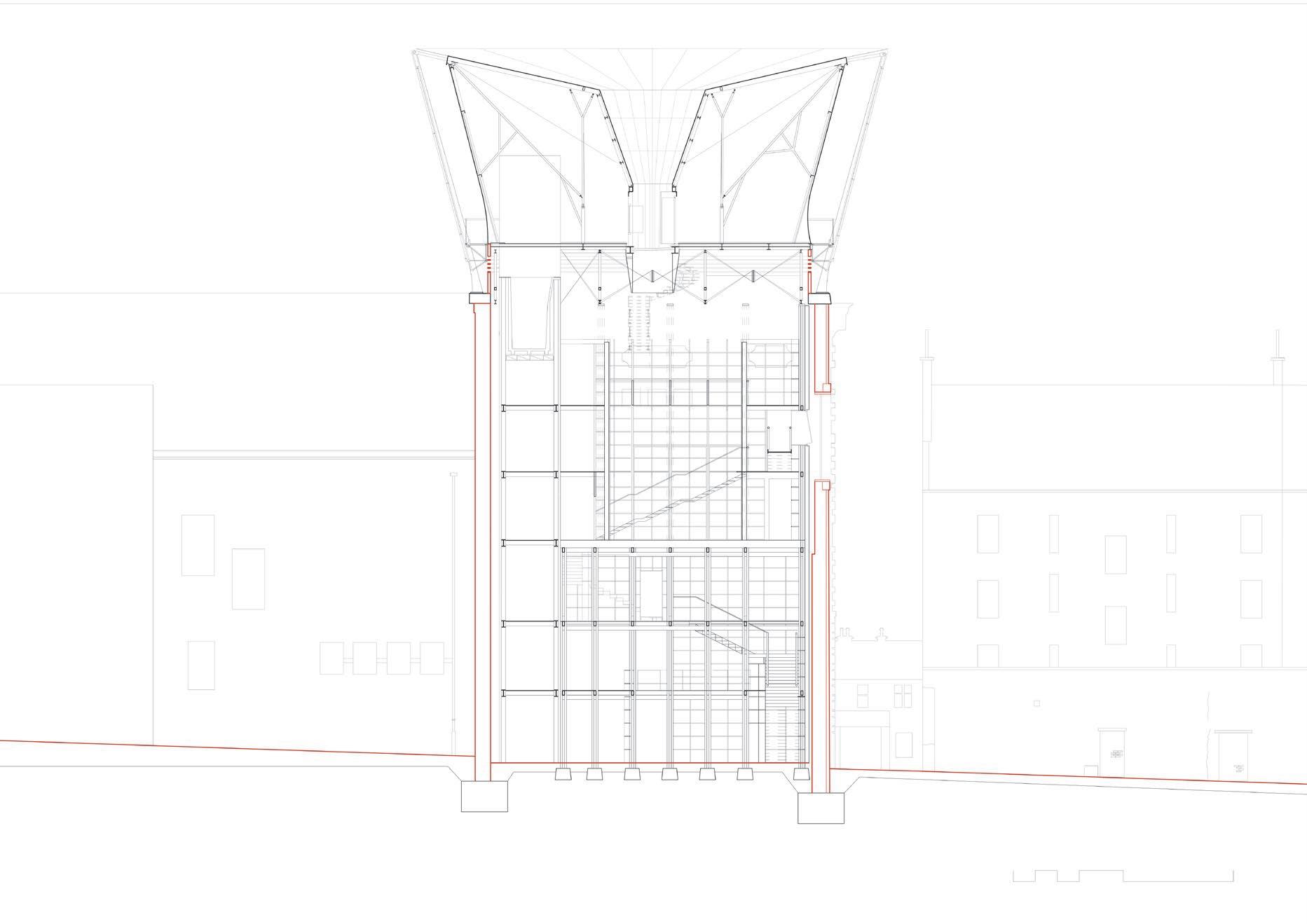
[INNER] AERIAL DANCE SPACE
[TRUSSES] WATER COLLECTION AND STAIRWAY TRANSITION [OUTER] LIBRARY + OFFICE & ANCILLARY SPACES
EXHIBITION + MULTIFUNCTION
1:100 SHORT SECTION

DRAWING OF ESSENCE
X-ray isometric showing shadow, route and structure
FINDING YOUR FEET
Deriving design concept from Andy Goldsworth’s Stone Coppice and a movement workshop with Janice Parker.
Initial exploration delves into themes of balance, kintsugi [Japanese mending of broken pottery with lacquer laced with gold, the idea of embracing imperfection]and the isomorphism between the human, nature and architecture.


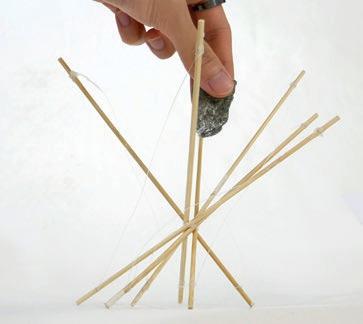








The
beside



1:200 SITE MODEL + 1:50 SPECULATION MODEL OF FLYTOWER
Site model group-work led by author
SITE ANALYSIS
Dundee’s cultural legacy spans vibrant dance halls and jam-making traditions. Programs like Shaper/Caper and intergenerational exchanges at Wellgate preserve inclusivity and heritage, uniting younger residents with skilled ex-factory workers.
Empress-
the former Earl Grey Dock’s was the Empress Ballroom, one of Dundee’s main dance hall that survived into the 60s
Keiller factory in Albert Square Keiller first confectionery shop



“THE
WATER HOLLOWED THE STONE. THE WATER DISPERSED THE WATER. THE STONE STOPPED THE WIND. WATER AND WIND AND STONE.”
Investigation into the Keiller’s legacy lend itself into an investigation onto the jam making process. The demolition of the factory and the shut-down of Keiller, has created a vacuum of now-retired workers who are still incredibility skilled in jam making. The proposal aims to bridge the gap.
Riet Eeckhout DRAWING
Revisiting my abstraction of the human figures, understanding the inherent proportion and forces acting on the tensile ‘structure’. Subsequent development extends the same logic to the roof extension. Utilizing physical collage and design prompts, the roof is re imagined as two human figures in tension, positioned dynamically around the ocular cone.
WORKSHOP
OCTARIO PNZ, A DRAFT OF SHADOWS






DEVELOPMENTAL FRAGMENT MODEL OF ROOF FRAME
1:50 - Steel frame structure derived from movement workshop and study from previous exercise
FRAGMENT MODEL OF LIBRARY SPACE
1:50 - Taking precedent from University Library by Office Keresten Geers David Van Severen Ghent and Fly-tower screens, vertical sliding perforated panels separates the inhabitable library from the main dancing space

Aerial Dancing Space & Library Floor Plan 1:100

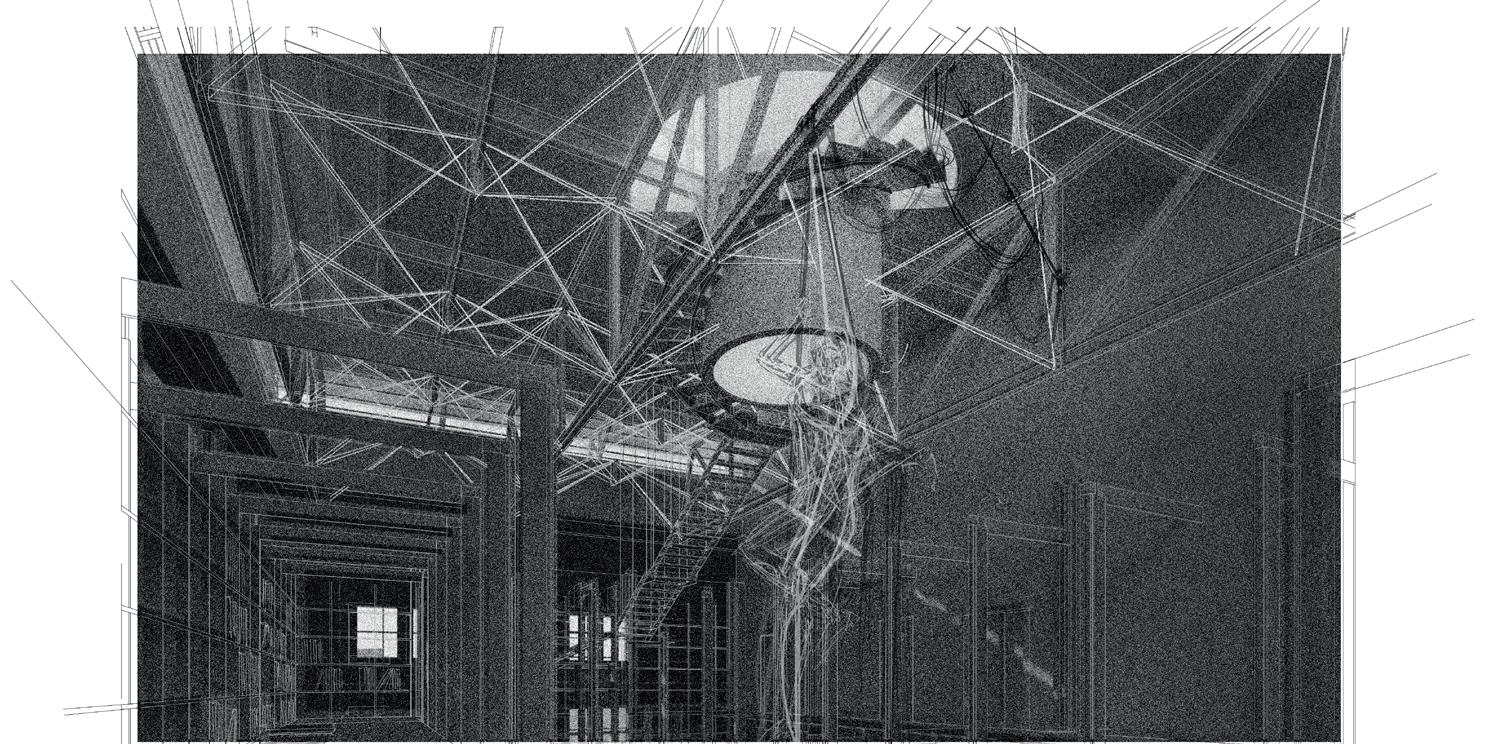
INTERIOR RENDER
Aerial Dancing Space overlooking the inhabitable Library Shelf
Jam Making Space & Amphitheatre Floor Plan 1:100

INTERIOR RENDER Jam-Making Hall
PRODUCTION
[RUPTURE]
The 1:50 and 1:20 section explores the ‘rupture’, the old meet the new, the tectonic differentiation between the heavy and light, stereotomic and tectonic




A. Brick wall, zinc lapping, reinforced concrete slap connecting existing truss, new roof, skin onto cornies, stainless steel stone tye onto cornies
B. 12mm LVL board, 95/45mm timber batten, 95mm mineral wool insulation, 60mm tongue and groove hempboard, 50mm cavity, 20mm LVL board
C. Reinforced concrete lintel with 4x I steel beams 240mm deep, double glazed window with corten steel frame
HOPE AT HOME
A SUSTAINABLE MICRO-HOME FOR SYRIAN RELIEF SHELTER
Project Type: SHELTER, EPHEMERAL, INFORMAL CITY
[2023] [GROUP]
[SHORT-LISTED]
In micro-home 2023/ Buildner.com
CAD: Rhino3D, AutoCAD
Render: Enscape
Software: Photoshop, Illustrator, InDesign
“Hope at Home” is designed in response to the 2023 Syria earthquake. The proposal aims to create sustainable and low-cost temporal housing from re-purposed and local resources while adapting to their extreme climates.
A central courtyard inspired by vernacular Syrian architecture provides a passive cooling system through shading and ventilation. Stereo-tonic earth-bag walls act as Trombe walls, heating the room in the winter and cooling it down in the summer. The slidable polycarbonate screens installed at various levels and slanted roofs encourage cross ventilation.
For ease of assembly and transportation, the building structure is comprised of imported wood members to form a repeatable framework. The structures’ remaining materials are re-purposed from harvested materials from the post-disaster surrounding. The construction process acts as an opportunity to build community and empower vulnerable individuals.



PLAN, SECTIONS AND DIAGRAMS OF FILTRATION SYSTEM
Emergency and radical harvesting of material from relief effort, ie plastic crates, water bottles to form anti-semitic base + filtration system.


ASSEMBLY AND CONSTRUCTION
Residents begin assembling the modules with assistance from professional workers. An inclusive reconstruction program encourages children and women to participate, such as filling small and portable earth-bags.
Rainwater Harvesting System
Septic Tank Effluent w/ soil and sand gravel

HUNTER BUILDING ROOF EXTENSION
Project Type: Reused for Culture
[Year 4 Semester 1] [2024] [GROUP]
CAD: Rhino3D, AutoCAD
Software: Photoshop, Illustrator, InDesign, Lightroom
Hand Sketching and Physical Modelling
In light of the recent closure of Hunter’s building roof by RACC, we proposed a new roof capping/rooftop to enhance its relationship with the city and the college.
Armed with the concerns with care, maintenance, and movement of the human body (and our vade mecum), we explored the lauriston building and its surrounding site, discovering artefacts and fragments - the sundials to the pavement. Borrowing from George Perec attempt to exhaust a place in Paris, we adapted a similar methodology in recording movement.
Pin up screen derived from Japanese Shoji screens run along floor tracks, housed behind the inhabited wall whiles creating intimate moments of alcoves along the way. A lattice of timber columns and beams forms the new structure, holding up what would be the new roof.
Design derived from detail allowed us to tackle ‘unknown’ by grounding it in reality
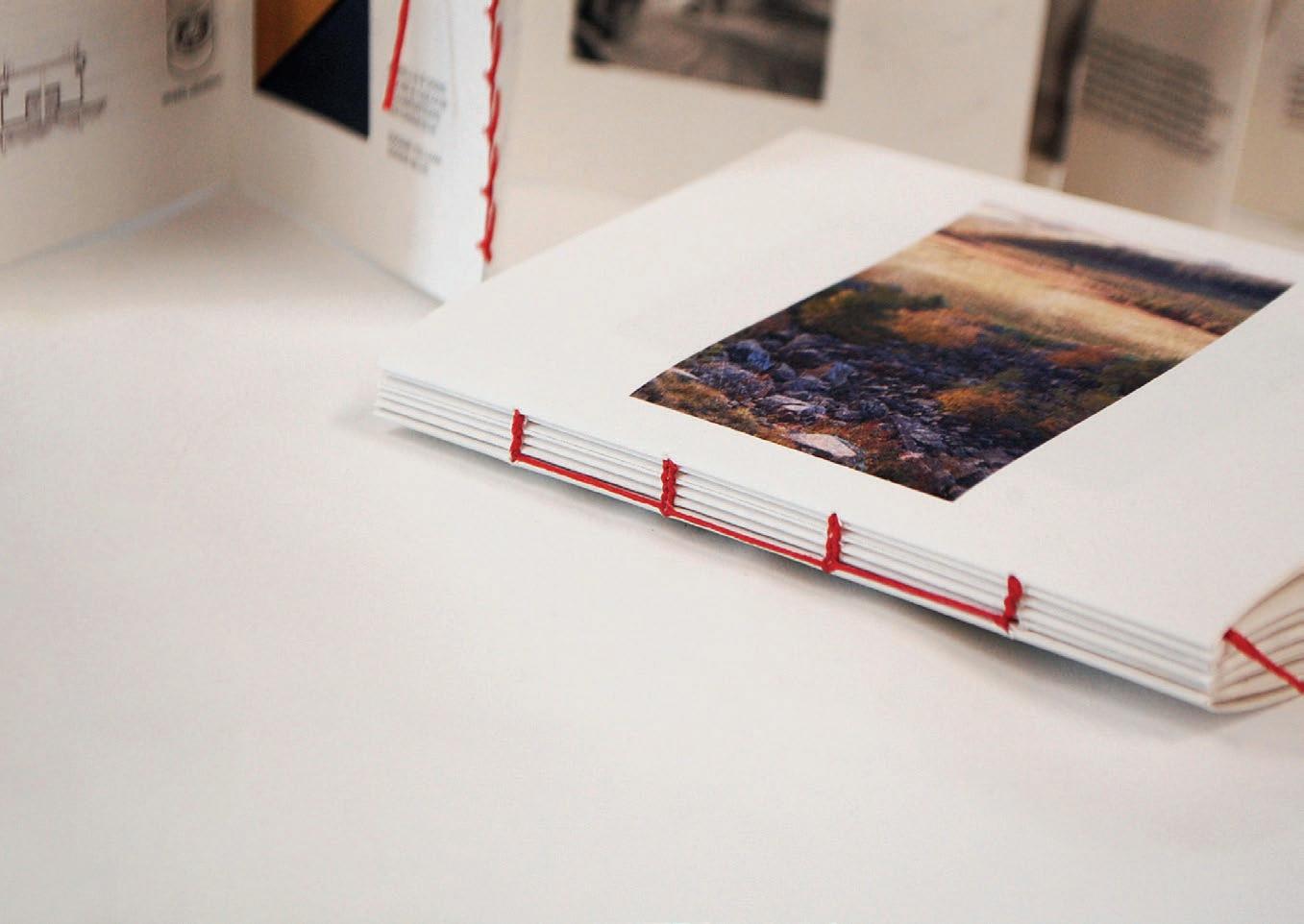
for “go with me”) manuals or guidebooks, an essential record of precedents and tool in the process of detailing.
VADE MECUM (Latin











VADE MECUM (Latin for “go with me”) has long been used of manuals or guidebooks sufficiently compact to be carried in a deep pocket. In ‘On Detail’ the Vade Mecum is an essential record of and tool in the process of detailing. It collates references, regulation, material, movement and details that informed our proposal.
Pants salvaged from ECA shared hub. The dimensions of the pocket determined the size of the Vade mecum; reinforcing the idea of working with material constrains




[ON OPENINGS]
A compilation of precedents with openings that contort/engages the human body.
[ON BEARING ON TOLERATING]
Documentation of site visit to Hutton stone Quarry
[ON COPING ON FALLING]
Documentation of site investigation of ECA fire-station, with a focus on gutters and water.
VADE MECUM
Incy wincy spider’s journey through the gutter
ritual of the studio: arrangement of space throughout the year- lecture, studio, exhibition
Using Calvino’s analogue of city SAURA as prompt to re-investigate our city, we created our folded map [right] and traced the stone tiles between the site, the meadows and the castle. Taking inspiration of how different patterns denote movement, the tiles are differentiated into 2 different zone, the ‘inhabited wall’ housing screens and reading corners and the ‘studio space’ with modular flooring housing within the tracks.

’the ritual of eating’ sarah wigglesworth. drawings of a dinning table, before (top), during(center), and after (bottom) a meal

place of possibility: Architecture’s potential lies in either enhancing or diminishing the inherent, spontaneous power of humans to act in space. the proposal gives the liberty for occupants to choose the different ways they can inhabit the space.
sundial beneath window

old city wall


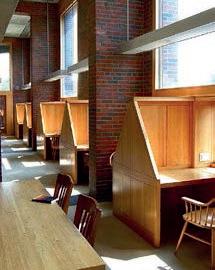
ROOF BUILD UP
1. 35x600 mm open pored Lochar-briggs Red sandstone flooring (Huttonstone quarry)
2. 100mm support pedestals
3. 0.8mm zinc protected standing seams
4. 55x47mm batten and counter batten
5. 10mm OSB and vapour barrier
4. 125mm rigid insulation
5. 145mm rigid insulation
6. 20mm wooden celling
EXISTING WALL BUILD UP
1. 100mm existing Locharbriggs Red Sandstone
2. 50mm cavity
3. 0.2mm vapour barrier
4. 55mm rigid insulation
5. 25mm vertical hook on panel system
5. 35mm internal Lochar-briggs Red Sandstone cladding
NEW WALL BUILD UP
1. 120x 230 mm Lochar-briggs Red Sandstone (With groves to prevent capillary action)
2. 50mm cavity
3. 0.2mm vapour barrier
3. 100mm tongue groove wood fibreboard


1:20 SECTION OF AN ALCOVE SPACE
The inhabited shelf
Axonometric of a typical pin-up screen that runs along tracks. Construction and structure inspired by Japanese Shoji screens



MODEL shows mock up of connection junction from primary frame, connection junction transition between 2 material systems, secondary and tertiary timber frame reminiscent of Japanese dou-gong system.
ISOMETRIC of de-constructed structure shows the isolated in different layers reassembled within Shoji inspired frame. Timber frame housing top track sits on existing column, supporting new roof and wall.
LINES IN LANDSCAPE
A MUSHROOM FARM
Project Type: Rural community farm
[Year 3 Semester 1] [2023] [GROUP]
[Featured in Publication ‘Border’ UOU scientific Journal Atlas_ Lines in Landscape: A Mushroom Farm. P.226.]
CAD: Rhino3D, AutoCAD Render: Enscape Software: Photoshop, Illustrator, InDesign, Premiere Pro
Hand Sketching and Physical Modelling

The initial exploration begins with investigating variation in hedgerow’s physical makeup across territories. We developed a series of keywords that underpin our propositions, responding to the essence of our hedgerow: [lines in landscape, edges, symbiosis, mutual-ism, interweaving, coexistence, microbes, decomposition, temporal change, movement, human intervention]. In our selected area of investigation, we identified key themes such as movement of water throughout different scales, from vascular to human infrastructure; and the tectonics qualities of hedgerow canopies through a series of model making.
Loosely basing our project on Culross, Fife, the proposal is a mushroom farm synthesising the previous investigation. With wandering pathways parallel to farm’s buildings, visitors can process up the site to the dining space whilst observing the GROWING, HARVESTING, STORAGE, and COOKING of mushrooms; the journey between one building and the next is a transition across the stages of a mushroom’s life-cycle.








[Year 3 Semester 1] [2023] [GROUP]

Photocollage of ‘‘Meadows hanging
LINES IN LANDSCAPE
Type: Rural community farm







1:20 SECTION OF SELECTED HEDGEROW
1:20 PLAN OF SELECTED HEDGEROW
Roof line Study and investigation of Culross and the selected hedgerow across different scale.
PRECEDENT STUDY








STEILNESET MEMORIAL
Peter Zumthor, Louis Bourgeois [2011] Vardo, Norway
QUERINI STAMPALIA FOUNDATION
Carlo Scarpa [1961] Venezia, Italy



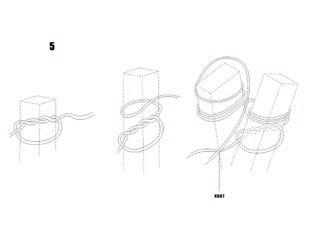



ALLMANNAJUVET ZINC MINE MUSEUM
Peter Zumthor [2016] Sauda, Norway
TOFU FACTORY
Xu Tian Tian, DnA_Design and Architecture [2018] Lishui, China
‘BUILD UR OWN HEDGEROW‘ a construction menu for an abstracted hedgerow model
‘How to build your own Hedgerow’ assembly manual
RETTING, SPINNING AND BREAKING






Key image from Rhyze film documenting mushroom growing process at Rhyze
Size & Specifications of the spaces informed scheme spatial allocations.
SKETCHES - Water and interconnected pathways shape the scheme, illustrating interdependence in ecosystems. Visitors traverse mushroom life cycle stages, fostering collaboration and transcending boundaries between food production, consumption, and human-centric perspectives for sustainable survival.


DECONSTRUCTION, DECAY OF PROPOSAL OVER TIME. “I WAS A TEENAGER WHEN I FIRST BECAME AWARE OF THE PAST, MANIFEST AS RELICS IN THE LAND“ (JAMIE, 2012).



Decay of proposal across time

Interweaving of tree, mycelium and water network against proposal
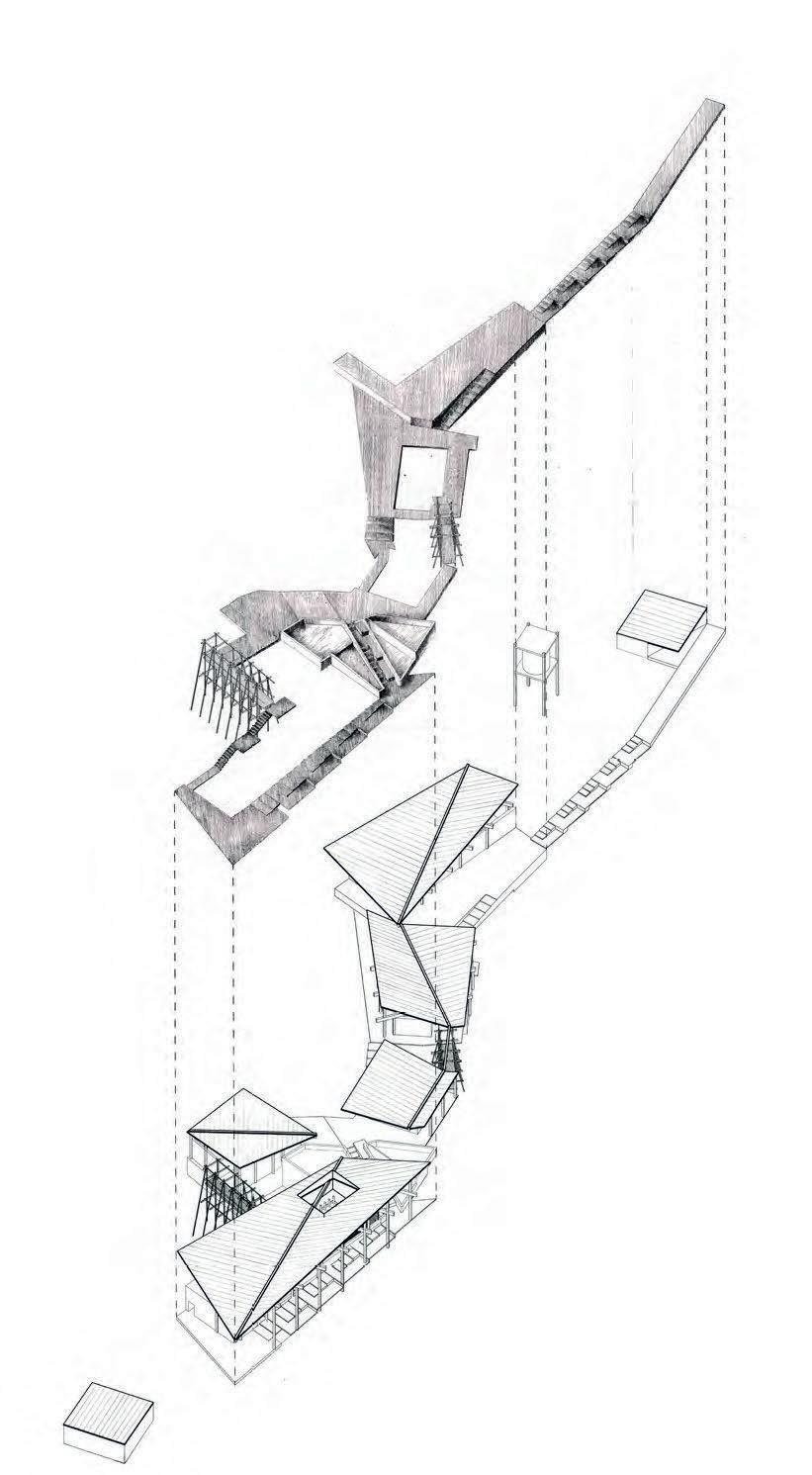
EXPLODED ISOMETRIC
Interweaving route and funnel like roof for water collection
COMPOSTING
[Water tower]
DINNING
COOKING
STORAGE
HARVESTING GROWING
[Water filtering + Pumping

1:100 PLAN OF THE MUSHROOM FARM


1:200 PLAN AND LONG SECTION ACROSS THE PRIVATE ROUTE
CAD denotes human intervention, hand drawing denotes nature

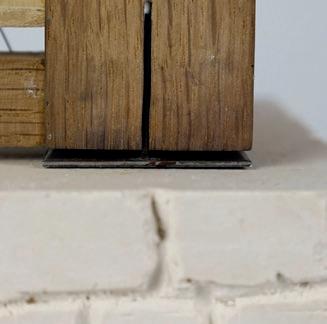




1:10 timber slatting detail model, oak, balsa, plaster, steel.
1:10 roof gutter detail model, copper, steel, oak, plaster
DISSERTATION
WEAVING RESILIENCE:
TRACING DIASPORA THREADS OF UKRAINIAN MIGRANTS IN EDINBURGH
With the surge of conflict and crisis fueled by a rapid escalation in violence— particularly in ongoing wars in the Middle East, Russia, and Africa—unprecedented numbers of displaced populations have emerged. These global trends of violence and segregation have left a profound imprint on urban spaces and the built environment, reshaping how we organize and design our surroundings. Situated within the discourse on diaspora, this dissertation seeks to explore the foundational aspects of how the built environment is conceptualized, examining the indicators reflecting the relationship between architecture and displacement, as well as the underlying social and psychological causes.
The diaspora Ukrainian community in Edinburgh in face of the sober consequences of the on going war has demonstrated remarkable resilience. This dissertation investigates how this resilience, forged through collective struggle and survival, is expressed in the architecture of their built environment, focusing on a specific instance within the Ukrainian diaspora community: the function room of Morning-side United Church, which serves as a gathering place for volunteering.
Drawing on various theoretical frameworks including Levi Strauss’ structural anthropology and Tim Ingold’s notion of meshwork, as well as the works of Bachelard, Nishat, and Jeffrey,
[DISSERTATION ARCHIVED] in ESALA Architecture Library
Dr. Soledad Garcia Ferrari
this dissertation explores themes of identity, resilience, spatiotemporality, and dwelling as manifested in architecture. Examining the influences of architecture on memory association and the role of architecture in shaping cultural identities within diaspora communities, particularly in challenging established architectural paradigms and contributing to social resilience.
Theoretical exploration of common spaces opens fundamental debates about how we perceive our surroundings. Chapters two and three establish the theoretical framework and research methodology, drawing upon a multidisciplinary framework from sociology and anthropology literature. Embodied ethnographic fieldwork, supplemented by drawing and personal observations from participation in Edinburgh Spider, forms the basis of the research approach. Borrowing from Jeffrey Huo’s concept of ‘re-appropriation,’ subsequent chapters delve into the ways cultural artefacts reflect diaspora identity and the role of liminal space in negotiating time, memory, culture, and identity. Finally, cultural artefacts are interpreted from an anthropological perspective, exploring the role of commoning in shaping the urban environment and challenging established architectural paradigms, culminating in concluding reflections and avenues for future study.

Project Type: Theory
[Year 4 Semester 1] [2024]
RESEARCH + THEORY
Hong Kong Re-imagined; A Reflective Exploration of Home and Identity
Expanding upon my dissertation, This artwork serves as a personal investigation into the evolving concept of home, using my memories of Hong Kong as a framework to challenge my own cultural biases and preconceptions of dwelling and architecture. Inspired by Italo Calvino’s observation in Invisible Cities that “arriving to each new city, the traveler finds again a past of his that he did not know he had,” I explore how memory, identity, and the built environment intersect within the diasporic experience.
Through this piece, I reflect on the familiar unfamiliar—the simultaneous recognition and estrangement evoked by spaces that once felt like home. My work questions Gaston Bachelard’s idea of the dwelling as a stable anchor for memory and identity, instead portraying home as fragmented and dynamic, shaped by dislocation, imagination, and the act of recollection.
Hong Kong, as I recall and reinterpret it, becomes a layered tapestry of redundant signs and symbols, echoing Calvino’s Zirma, where repetition creates meaning. This reflective process allows me to confront the tension between rootedness and flux, incorporating architectural and symbolic motifs to examine how my identity is renegotiated in unfamiliar contexts, such as my current environment of study/work.
[WORK IN PROGRESS] SELF INITIATED research project

The city is redundant, it repeats itself so that something will stick in mind... Memories are redundant, it repeats signs so that city begins to exist

Project Type: Theory [Self initiated] [2025]
PROFESSIONAL EXPERIENCE
LDN ARCHITECTS BERWICK BARRACKS
The project sees the proposed transformation of the Berwick Barracks East range (Blocks O, A, B, C), Officers’ Mess, Bread & Meat Store (externals), and Toilet Block into museum facilities, a café, office spaces, community areas, a public archive, collection storage, learning spaces, and support areas. Internal alterations aim to streamline circulation while preserving the historic Grade I listed plan. A new single-storey Atrium Building will serve as a museum arrival space, offering flexible event use and accessible connections between buildings. Parade Square accessibility and activity will be enhanced with a new perimeter walkway featuring interpretation elements and external café seating.
Project Type: Reused for Culture [STAGE 4]
RESPONSIBILITIES
- Fabric repair package for tender issue
- Site constraint plans, curating proposed GA plans and sections
- Balustrade and entrance threshold wall build up drawings
- Window, Door and Rooflight schedule with elevations and details
-Participating in design team workshops and site visits
Submitting building regulation proposed GA plans and sections enhanced my understanding of coordinating with consultants, particularly Fire Engineers and Accessibility Consultants and compiling required documentation. Creating the same drawings also required frequent review of Building Standards Technical Handbooks regarding Fire Escapes and Accessibility regulations. (PC 3.2, 3.3) Research into Creating site constraint plans for the Berwick East Range provided exposure to land law, including proposing construction layouts, revising boundaries, and consolidate traffic controls requirements. (PC 3.3)


Designing for a Grade I listed project required minimizing heritage impacts while adhering to planning and conservation regulations. (PC 3.1, 3.9). After discussions with client and structural engineers, we have developed an attitude to fabric repair to minimize repair work to keep both the overall rustic feeling and reduce cost and damage without compromising structural integrity. It was rewarding experience with surveying, marking up the repair package against photogrammetry elevations, and learning how conservation repair works are carried out.
TECHNICAL
DETAILS [STAGE 4 BILLING PACKAGE]
Observing & Participating in LDN’s coordination workshops with the Fire Engineer and Structural Engineers during workshops for the Lift Pit and Atrium design at Berwick Barracks showcased the constructive interactions between designers, consultants, and engineers in addressing design and structural options. (PC 5.3, 5.5, 5.7)
The meticulous interrogation of design and material options to adhere to the existing fabric was demanding in the details drawings of entrance thresholds and wall build up - Particularly when addressing delays that required collaboration with Structural Engineering in a timely coordination to uphold design quality. (PC 2.5, 2.6, 2.7)
PROFESSIONAL EXPERIENCE
LDN ARCHITECTS
ST MICHAEL LE BELFREY
The project aims to address the external elements of the proposed re-ordering of St Michael le Belfrey, a Grade I listed Church positioned beside York Minster in the city of York. The proposals for St Michael le Belfrey involve providing accessible, flexible spaces and achieving a seating capacity of approximately 550+. Supporting accommodation will be provided within the existing building and adjacent 12-Minster Yard.
Project Type:
RESPONSIBILITIES
- Compiling sample and testing information from NBS specifications
- Tracking Contract Programme with supervision from project architect
- Hoarding layout graphics and construction boundaries
-Coordination drawings for below floor service against archaeological record
CONSTRUCTION HOARDING LAYOUT [STAGE 5]














HOARDING LAYOUT ON ELEVATIONS + ROLLED OUT

















Participating in LDN’s coordination effort with designers, consultants, and contractors in addressing design options for hoarding layout and graphics. (PC 5.3, 5.5, 5.7) Mis-communication between contractor and architects with hoarding boundary resulted delay in construction programme. The above drawings was done for coordination effort between print shop, clients and contractors within a narrow time frame.











































SERVICE COORDINATION DRAWINGS
BELOW GROUND SERVICE COORDINATION DRAWINGS
Above on-going drawings are drawings to be issued to engineers and the wider design team in coordinating services route against existing archaeological footprint of the church. The challenge lies in minimizing any downtakings of burial vault ledger stone, re-routing any services to minimize heritage impact and working with tight construction layout and various challenges with programme timeline.
