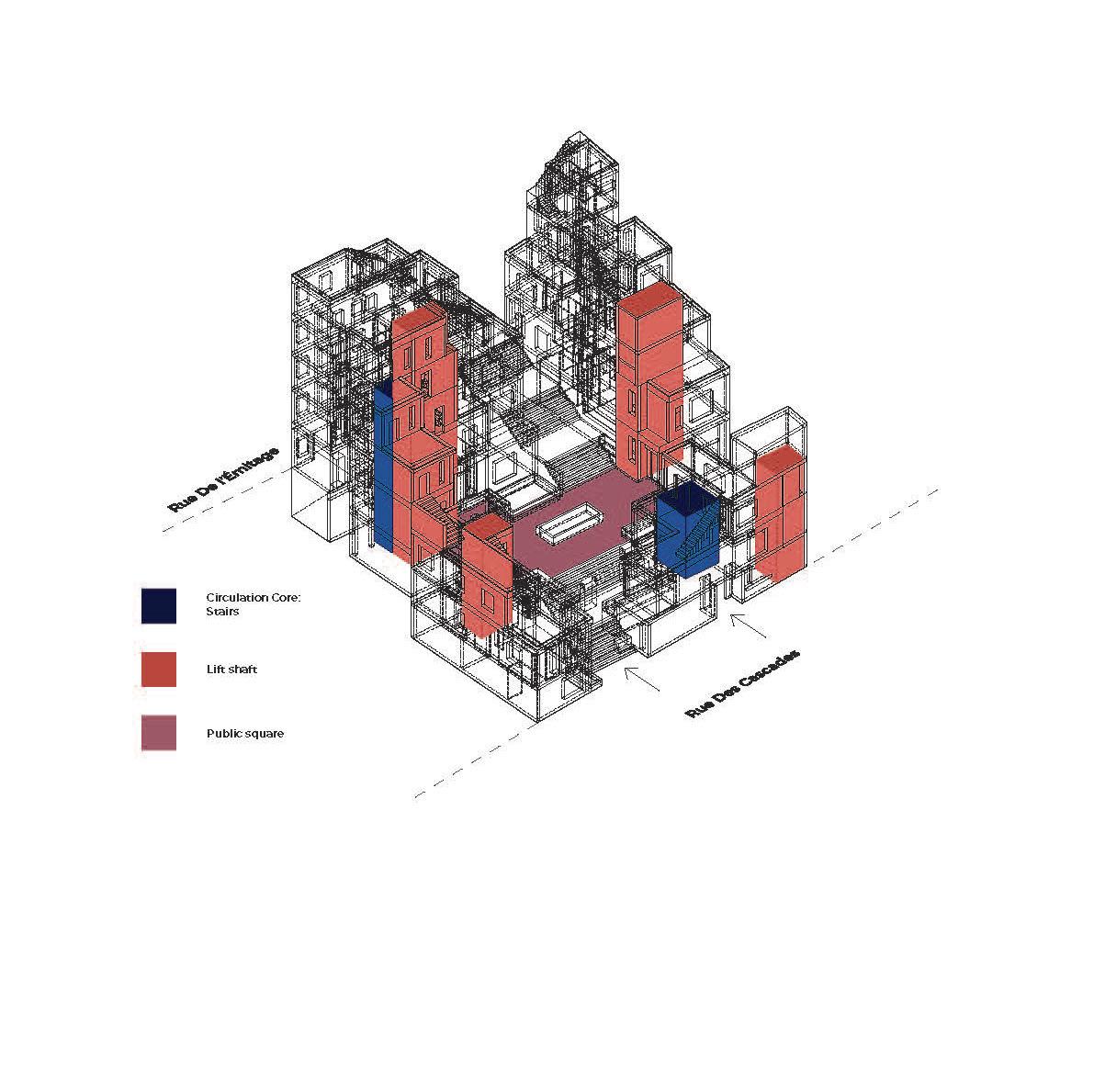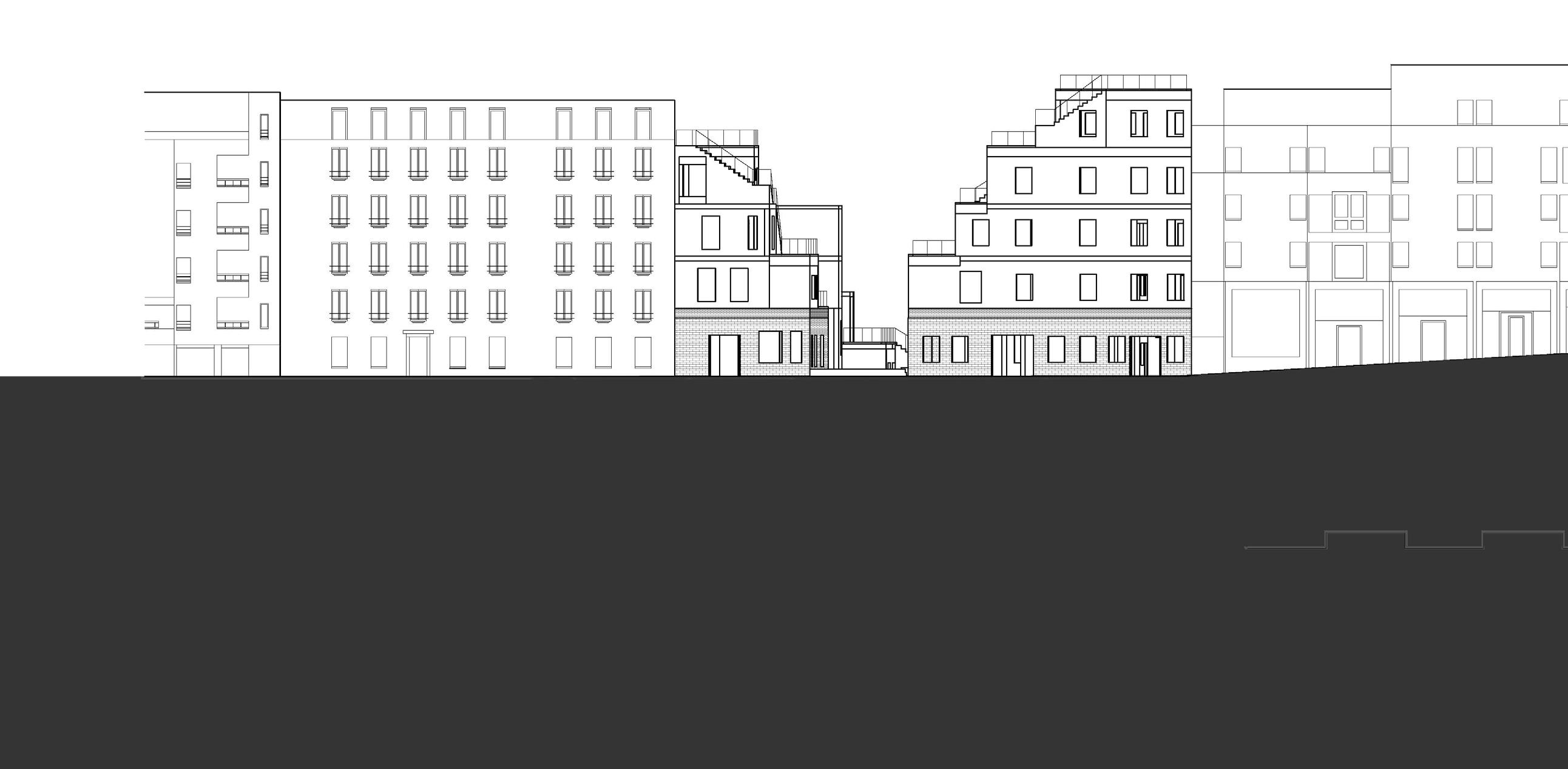REECE TSA
SELECTED WORKS / ESALA / 2020 - 2022
Handsketch, Model Making Adobe Suite: Photoshop, Illustrator, InDesign AutoCAD, Rhino, Sketchup, Enscape, V-ray Affinity Suite: Publisher,Photo,Designer

SELECTED WORKS / ESALA / 2020 - 2022
Handsketch, Model Making Adobe Suite: Photoshop, Illustrator, InDesign AutoCAD, Rhino, Sketchup, Enscape, V-ray Affinity Suite: Publisher,Photo,Designer
CONTACT: (+44) 07856562094 EMAIL: reece.tsa@gmail.com
ACCOMPLISHED IN HAND-SKETCHING, COMPETENT IN MODEL MAKING
Adobe Suite: Photoshop, Illustrator, InDesign AutoCAD, Rhino, Sketchup, Enscape, V-ray Affinity Suite: Publisher,Photo,Designer
HOK International (Asia/Pacific) ARCHITECTURAL INTERN [PART 1 STUDENT]
26/F 41 Heung Yip Road, Hong Kong [June - August 2022]
LANGUAGE: PROFICIENT IN ENGLISH, MANDARIN, CANTONESE (WRITING, SPEAkING, AND READING) W
University of Edinburgh Hong Kong Society GRAPHIC DESIGNER
Old College, South Bridge, Edinburgh, United Kingdom, EH3 9YL [June 2020 - March 2021]
Hong Kong Fair Trade Power VOLUNTEER Shop 28, 1B Floor, Prudential Centre, 216-228 Nathan Road, Jordan [June 2020]
Packaging, organisation and monitoring product quality
University of Edinburgh (ESALA) MA (HONS) ARCHITECTURE
Old College, South Bridge, Edinburgh, United Kingdom, EH8 9YL [2020-Present]
Year 3 Semester 1 Design Studio Nominated for cross-year event with Gloria Cabral
Digital massing models with GRASSHOPPER and diagrams for NEOM University Complex in Dubai
Site analysis + site research + massing studies for an office project in Taiwan
Writing transcriptions for client communication for a mall in China
Archiplus International (HK) Limited ARCHITECTURAL INTERN
9th Floor, 133 Wai Yip Street, Kowloon, Hong Kong [August 2020]
Presentation of material for the Ma Wan redevelopment Internal presentation on tensegrity and tensile structure Assembled a tensile model for a temporary exhibition in the office
Archiplus International (HK) Limited ARCHITECTURAL INTERN
9th Floor, 133 Wai Yip Street, Kowloon, Hong Kong [August 2019]
Photo-shopped materials and accessory into Sketch up renders Mock-up digital modelling of stairs and walkways
Year 2 Semester 2 Design Studio ANY PLACE [A]
Year 2 Semester 2 Architecture Acoustic and Spatial Sounds [A]
University of Hong Kong CAREER DISCOVERY IN ARCHITECTURE
Pok Fu Lam, Hong Kong [July - August 2019]
Queen Ethelburga’s College A LEVELS
Queen Ethelburga’s Collegiate, Thorpe Underwood, York, United Kingdom, YO26 9SS [2018-2020]
Duke of Edinburgh Silver Peer Mentor Programme Chemistry [A], Art and Design [B}, Math [B]
Po Leung Kuk Choi Kai Yau School IGCSE
6 Caldecott Rd, Piper’s Hill, Hong Kong [2016-2018]
Wind Band 2010-2016, Orchestra 2011-2014
ABRAM Grade 5 Theory and Trumpet Art & Design [A*],Chinese [A], Math [A], Chemistry [A], Physics [A], Economics [B], Biology [B]
University Tutor Thomas Woodcock Thomas@thomaswoodcock.com University Tutor Andrea Faed a.faed@ed.ac.uk

Our initial investigate begins on the variation in hedgerows’ physical makeup across territories and record this through drawings and models. Loosely basing our project on Culross, Fife, we investigated contrasts, heavy and light, stereotomic and tectonic, nature and man-made.
We developed a series of keywords that underpin our propositions, responding to the essence of our hedgerow:

1:200 PLAN OF HEDGEROW OF CHOICE

SECTIONAL GROUND MODEL 1
Through transition from dirt to paved floor, featuring human infrastructural wall and cavernous gutter channel with enclosing wall featuring seat

SECTIONAL GROUND MODEL 2

Through selected section of hedgerow, featuring human infrastructural wall, gutter and fence


TIERED ROOFING. SKEW PUTTS. HORIZONTAL FRAMING DRAINPIPES. PANTILES.


‘Polyphonic assemblages’, ‘gatherings of ways of being’ (Tsing, A., 2015): A symbiosis comprising of a lichen, moss and Rooted Ivy on a (man-made) stone wall.


NON-VASCULAR MOSS: MICROSCOPIC DRAWING ROOT AND ROOT NODULE: MICROSCOPIC DRAWING


HOLLY ILEX AQUIFOLIUM (DEAD)

SCALY MALE FERN DRYOPTERIS AFFINIS
WYCH ELM ULMUS GLABRA
IRISH IVY HEDERA HIBERNICA

LARGE-LEAVED LIME TILIA PLATYPHYLLOS
LARGE-LEAVED LIME (DEAD)
HOLLY ILEX AQUIFOLIUM
FURTHER MODELS EXPLORING TECTONIC STRUCTURE OF HEDGEROW CANOPYconnection methods steel pins and string informed by needle and thread







• ALLMANNAJUVET ZINC MINE MUSEUM, Peter Zumthor [2016]Sauda, Norway
• STEILNESET MEMORIAL, Peter Zumthor, Louis Bourgeois [2011]Vardo, Norway

• QUERINI STAMPALIA FOUNDATION, Carlo Scarpa [1961]Venezia, Italy




• TOFU FACTORY,Xu Tian Tian, DnA_Design and Architecture [2018]Lishui, China


With hedgerows as a starting point, we designed a place that accommodates and includes a ‘Community Food Store’ that addresses the scenic qualities of its landscape, along with ecological, wildlife, and natural issues. Developemnt of programme were elaborated on site visit to an urban community mushroom, investigation in food storage methods and a series of precedent alongside the hedgerow abstractions

EXPLODED AXONOMETRIC OF SCHEME AND CIRCULATION ROUTE, pencil and CAD

1:200 PLAN OF PROPOSED MUSHROOM FARM

1:100

Pencil [denoting nature] and CAD [denoting human infrastructure]

1:500 WHOLE SCHEME MASSING MODEL, watercolour paper, balsa wood and plaster




2030 A.D. 2130 A.D. 2230 A.D.
DECONSTRUCTION, DECAY OF PROPOSAL OVER TIME.
“I was a teenager when I first became aware of the past, manifest as relics in the land“ (Jamie, 2012).
1:10
1:10






 ROOF GUTTER DETAIL MODEL, copper, steel, oak, plaster
TIMBER SLATTING DETAIL model, oak, blasa, plaster, steel.
ROOF GUTTER DETAIL MODEL, copper, steel, oak, plaster
TIMBER SLATTING DETAIL model, oak, blasa, plaster, steel.
Located at the sinuous relief of the hills of Belleville and Ménilmontant, La Route acts as a threshold of the bustling streets of Rue des Pyrenees to the quiet neighbourhood surrounding Rue des Cascade
With programmes such as communal kitchen and artisan workshop, La Route embodies the fundamental belief that social sustainability is quintessential in the conversation of cohabitation
Once greeted by the stepped silhouette and the artisan bricks, user enters through a series of stairs before arriving to the ‘heart of the design’, a communal square where one could access and engage with the active ground floor. The gently reclining structure enables the democratization of sunlight whiles offering expansive views towards the central of Paris
TYPE: URBAN,RESIDENTIAL - co-housing

LOCATION: PARIS, RUE Fernand Raynaud
DATE OF COMPLETION: 12 / 05 / 22
Supervisor: Fiona Lumsden & Mark Bingham
Hand-sketch, Model making
Photoshop, Premiere pro, Illustrator, Indesign Rhino






How to Steal a Million



Description of the “route” 1/F PLAN


Circulation Strategy Terrace/Privacy Strategy
FRONT ELEVATION
Rue Des Cascade





BACK ELEVATION
Rue De IÉmitage

Hand-sketch, Model making Illustrator, Indesign AutoCAD

Gayfield School of Architecture is an innovative design school for post graduates that fosters creativity and production at its core. Located at the bottom of Carlton Hill and over looking the leafy Gayfield Square in Edinburgh’s New Town.
Experimentation, craftsmanship, innovation, and sustainability are the school’s core values. These values openly engage with the public through access onto the tranquil roof garden cafe which allows them to view the often-unknown process of design in the makers courtyard, in addition to viewing the exhibition of final products within the garden and on the ground floor of the studio.
TYPE: EDUCATIONAL - architecture school
LOCATION: EDINBURGH, UNITED KINGDOM DATE OF COMPLETION: 09 / 12 / 21
: Fiona Lumsden & Mark Bingham 1:50 FRAGMENTED















1:200 EXPLODED AXONOMETRIC OF SCHEME






This project consist of the renovation and the remake of fragments of the case study building - Crookery Hall, thinking though material approaches in sequence
Thinking about 2074 necessarily entails thoughts of our own ageing bodies, but also the changes to the fragile environment which houses us and our constructions. A series of parasitic addition is proposed to the Victorian Mansion

TYPE: COMMUNITY CENTER, ELDERLY HOUSING LOCATION: Lancashire, UK DATE OF COMPLETION: 17 / 05 / 21
YEAR 1, SEMESTER 2
Supervisor: Clive Albert , Andy Summer
Hand-sketch, Model making Photoshop
1:200 INVESTIGATION INTO EXISTING ROOM: GRAND ASSEMBLY HALL & SMALL BEDROOM
Framed Model, Section and Elevation of selected room





 UNFOLDED SECTION OF GRAND ASSEMBLY HALL
UNFOLDED SECTION OF GRAND ASSEMBLY HALL








I had the lucky opportunity to be assigned to be the graphic designer and social media manager last year for the University of Edinburgh Hong Kong Society




