
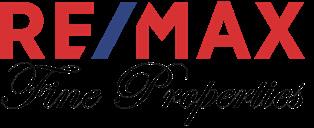
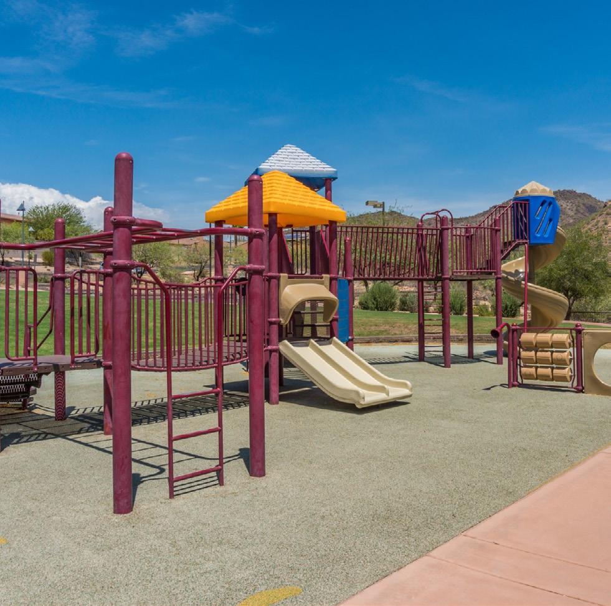
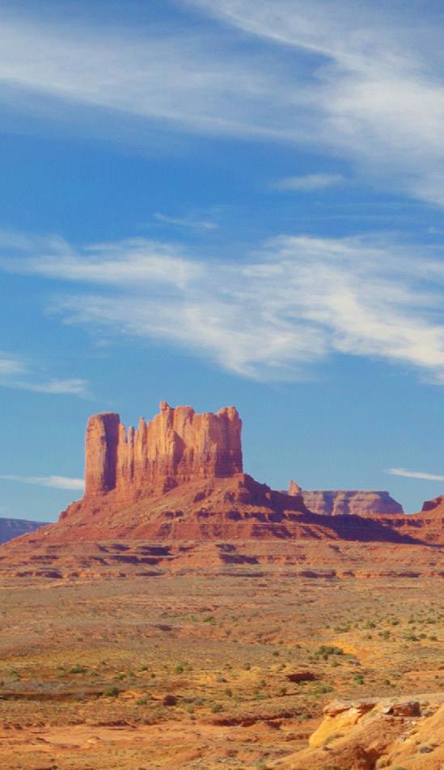
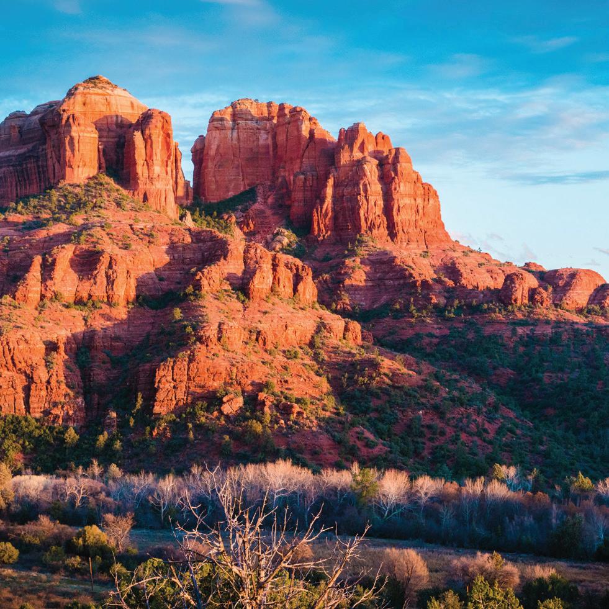
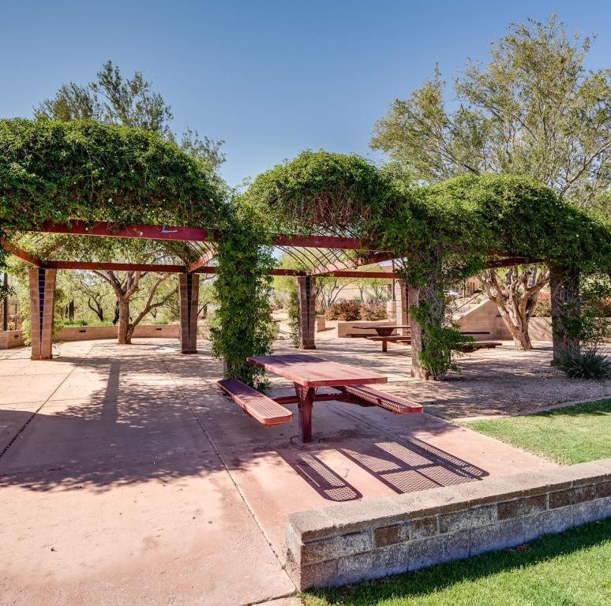
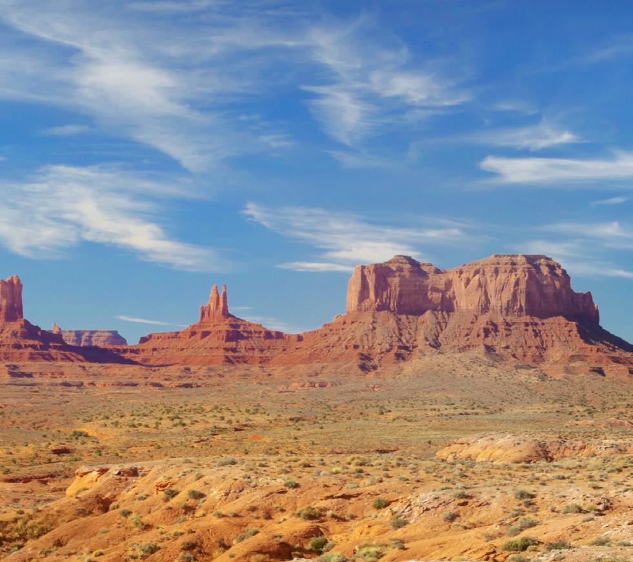
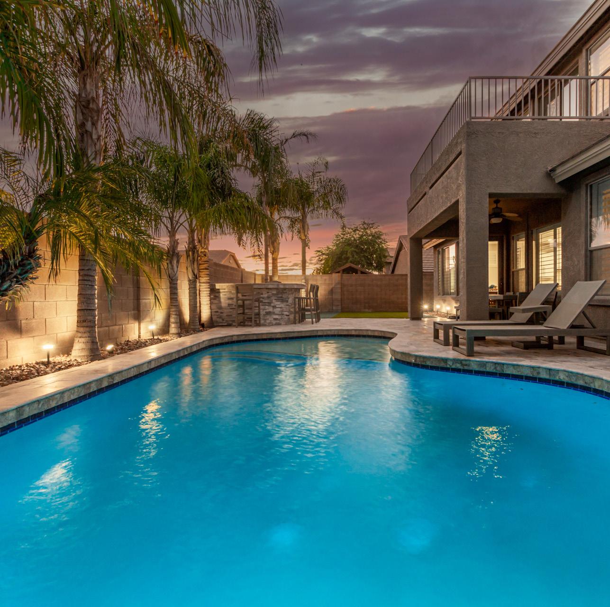
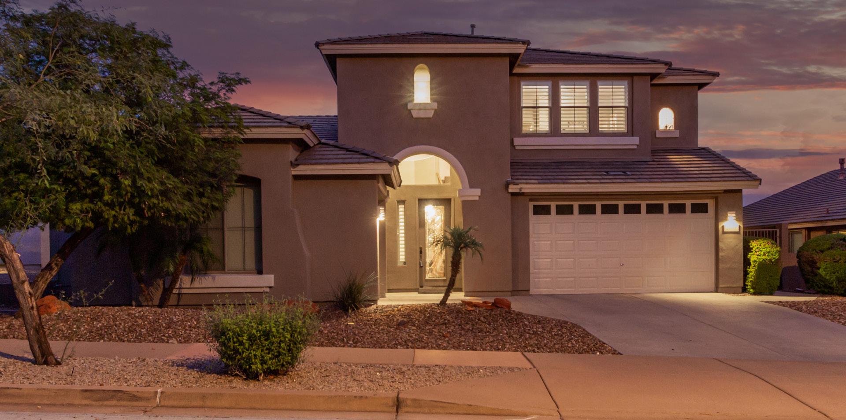
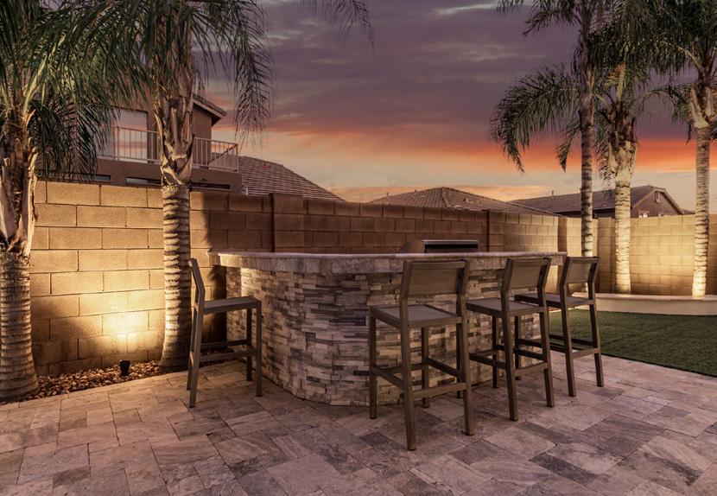
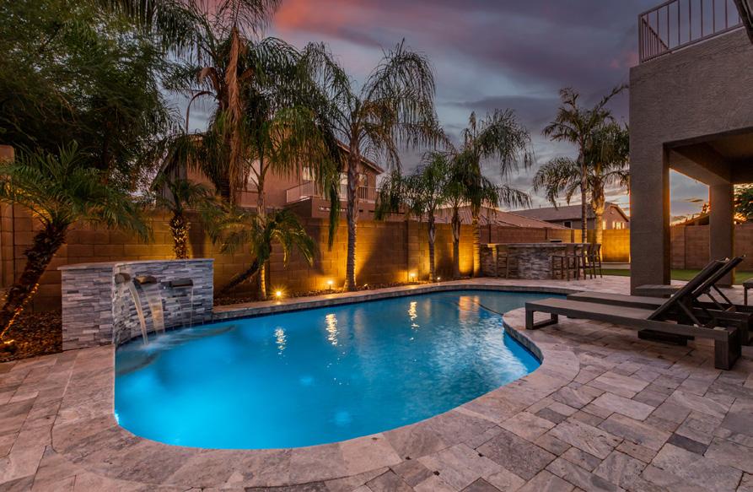
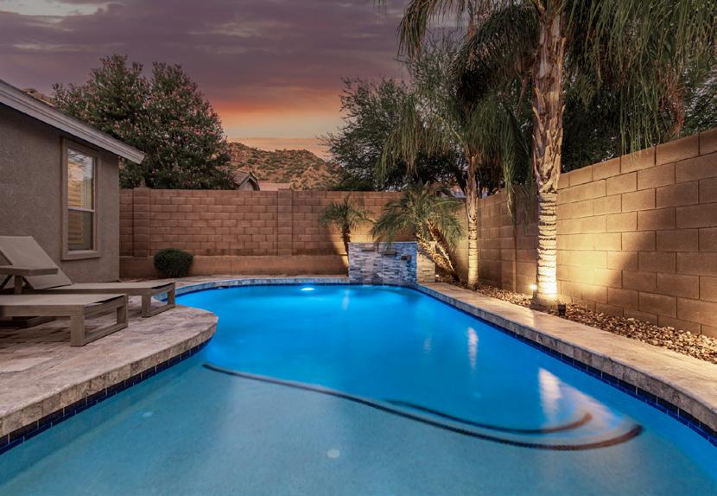













This luxurious Tramonto East home has been meticulously maintained and is situated below the Sonoran Desert Mountain peaks. Recent upgrades include three brand new A/C units, owned solar, garage installed 240V electric vehicle plug, and a new roof!
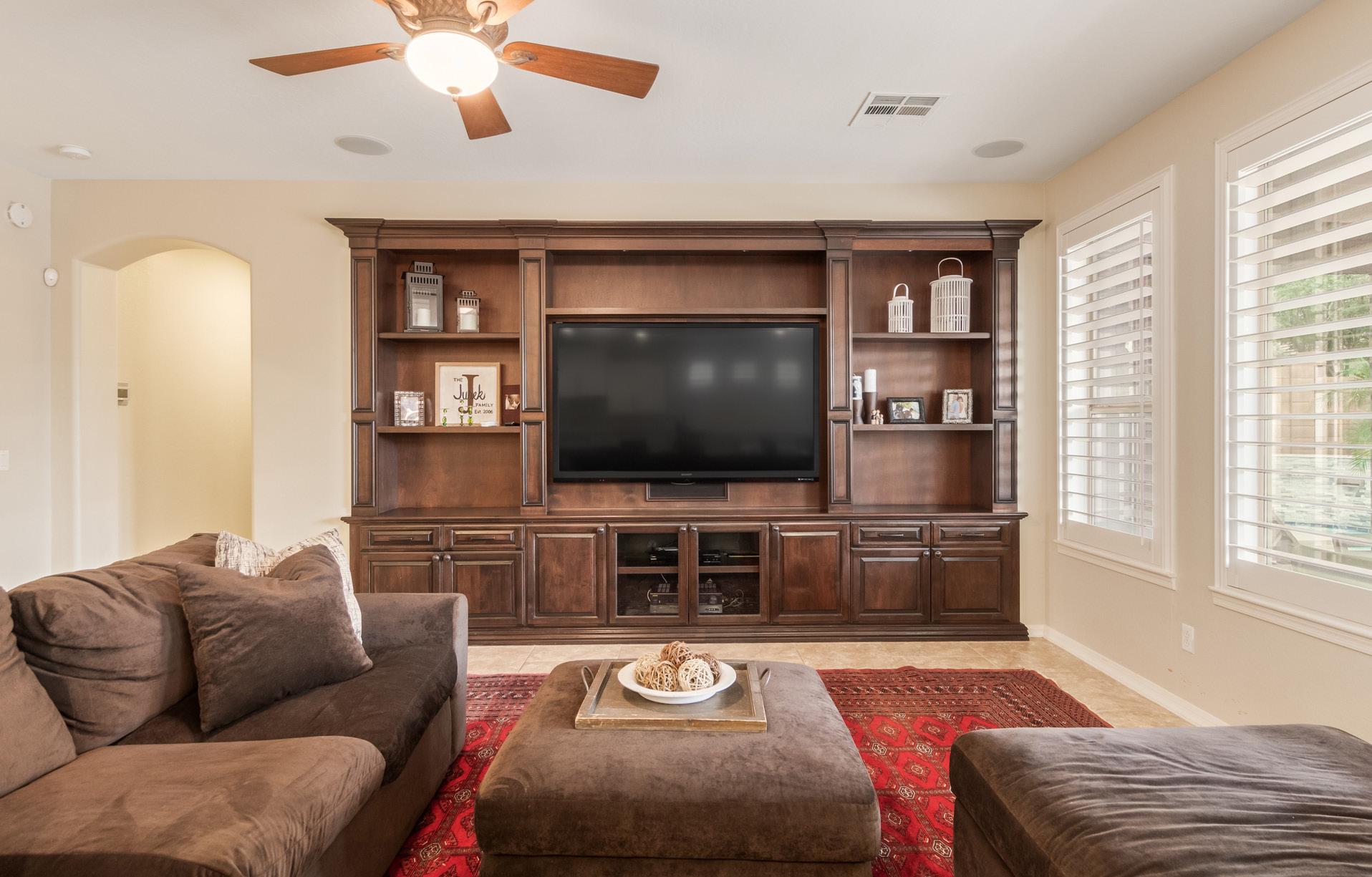
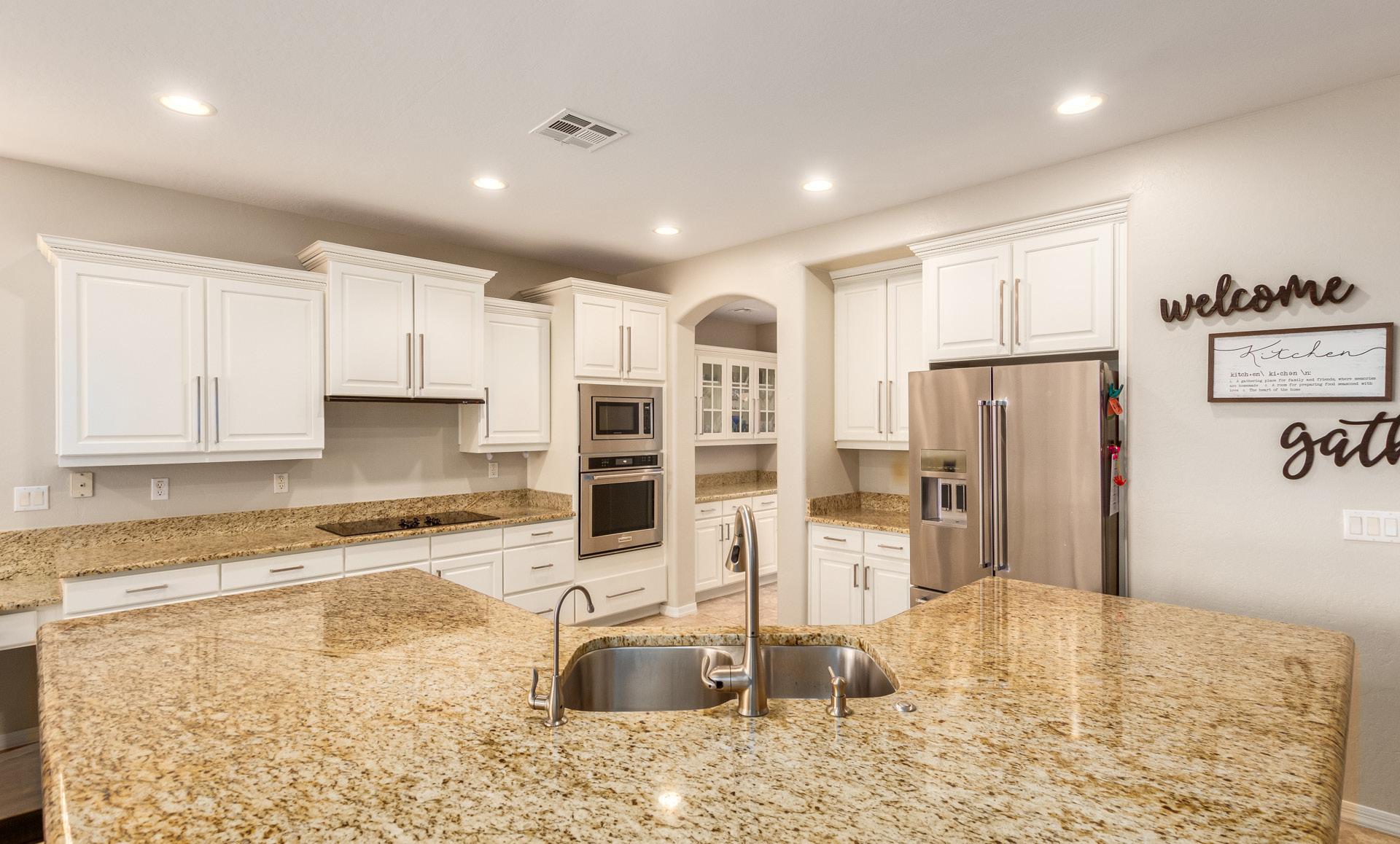
Not a single room of this stunningly upgraded home has been left untouched. The interior is graced with elegant details, including plantation shutters throughout the entire home, lengthened baseboards, soothing grey walls, and neutral tile. The remodeled kitchen showcases pristine granite counters, staggered white cabinets with crown molding, high-quality stainless steel appliances (including an electric cooktop), new reverse osmosis and water softener, a butler’s pantry, additional walk-in pantry, and a generous extended island for casual meals in the kitchen. The kitchen seamlessly flows into the family room, which features a gorgeous custom built-in media center for cozy family time.
The spacious owner’s suite is downstairs and has its own direct access to the covered back patio and a spa-like ensuite bathroom with dual sinks, remodeled shower adorned with plank ceramic tiles, decorative border inlay, and a glass door. The owner’s suite also features a large walk-in closet
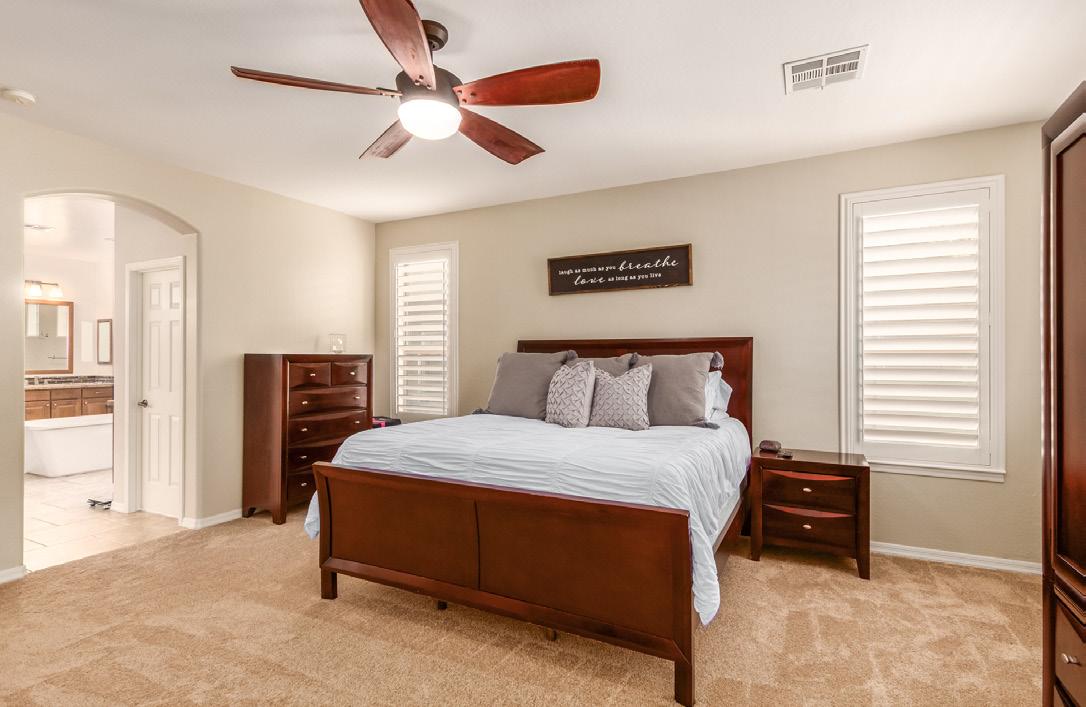
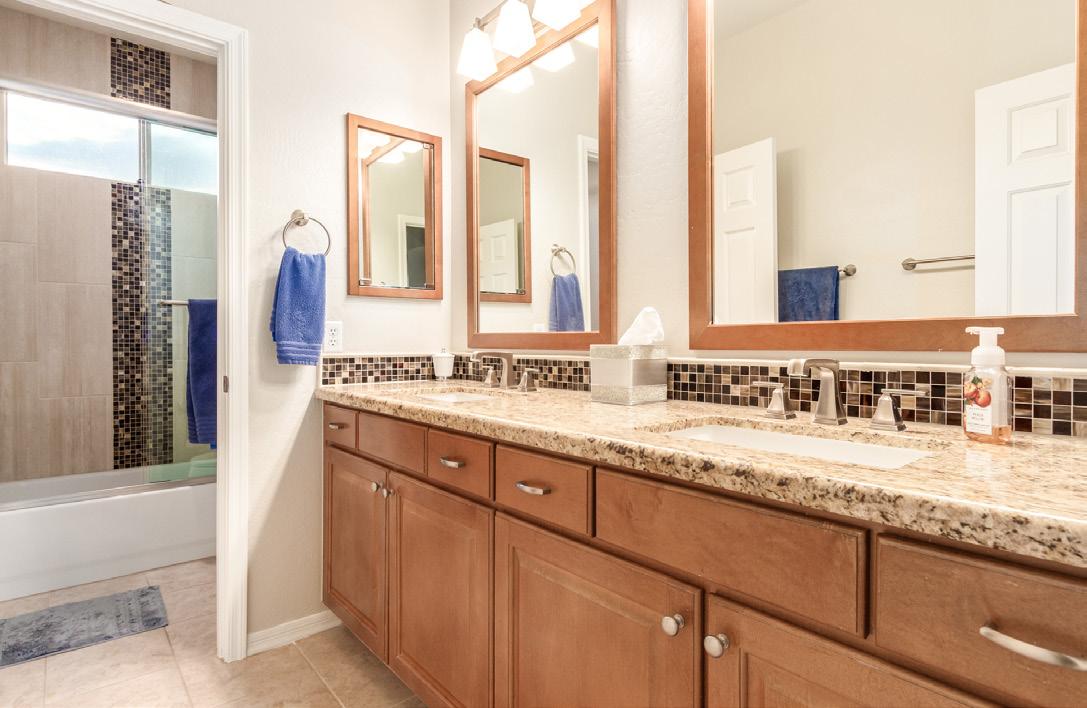
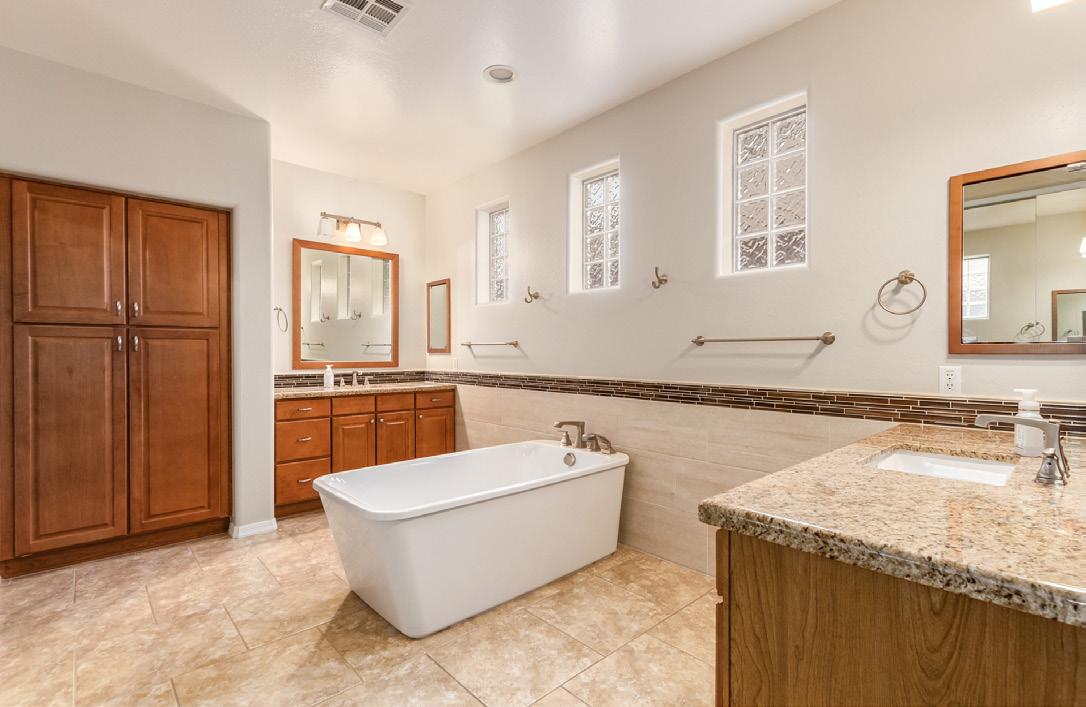
and an additional closet. The opposite side of the first floor includes an additional office with custom built-in shelving, desk and drawers, a separate billiard room, as well as a formal dining room off the butler’s pantry from the kitchen, and a powder room for guests.
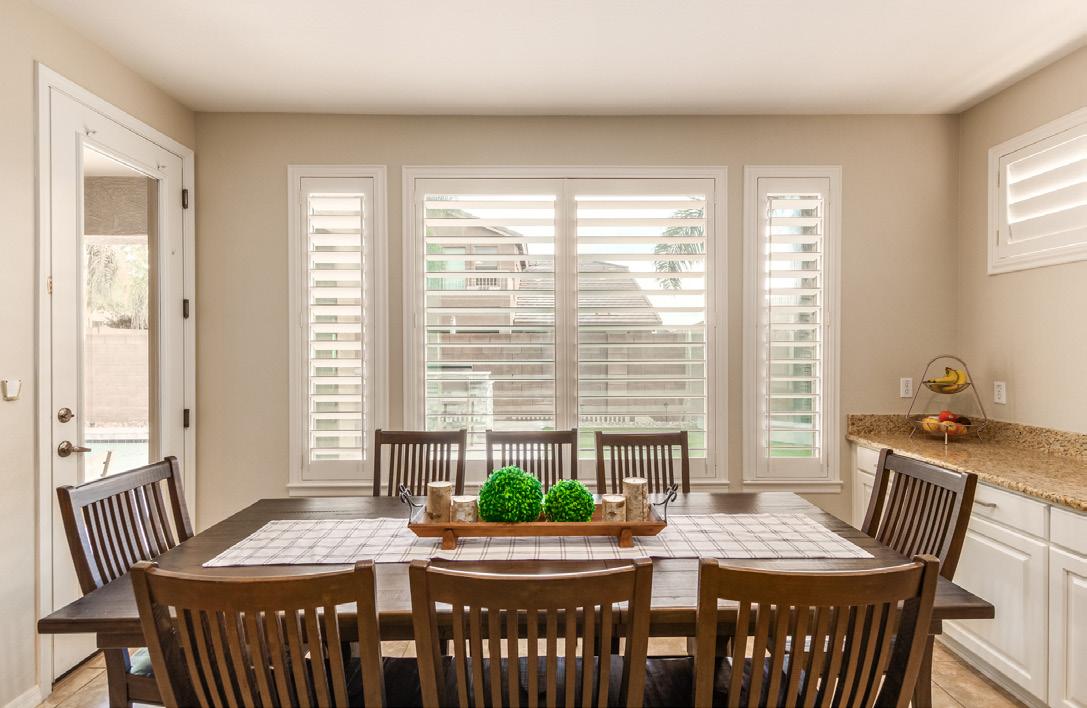
The owners converted the loft upstairs to accommodate multi-generational living with a fifth bedroom with an en-suite bathroom and walk-in closet. All three upstairs bathrooms have been smartly remodeled with modern designs, and there is an additional bedroom with walk-in closet. So much storage!
Out back, you’ll find a perfect space for entertaining and relaxation while gazing at the mountainside, complete with a gas built-in barbecue featuring a burner and ice chest, decorated with stacked stone accents, as well as a generously extended travertine patio. The sparkling blue, newly resurfaced PebbleTec pool features a modern stacked stone waterfall, brand new pool heater, and all new pool equipment. The artificial turf conserves water and provides a no-maintenance lawn that stays evergreen year-round. The garage has three spaces split, with a two-car and a single-car garage.