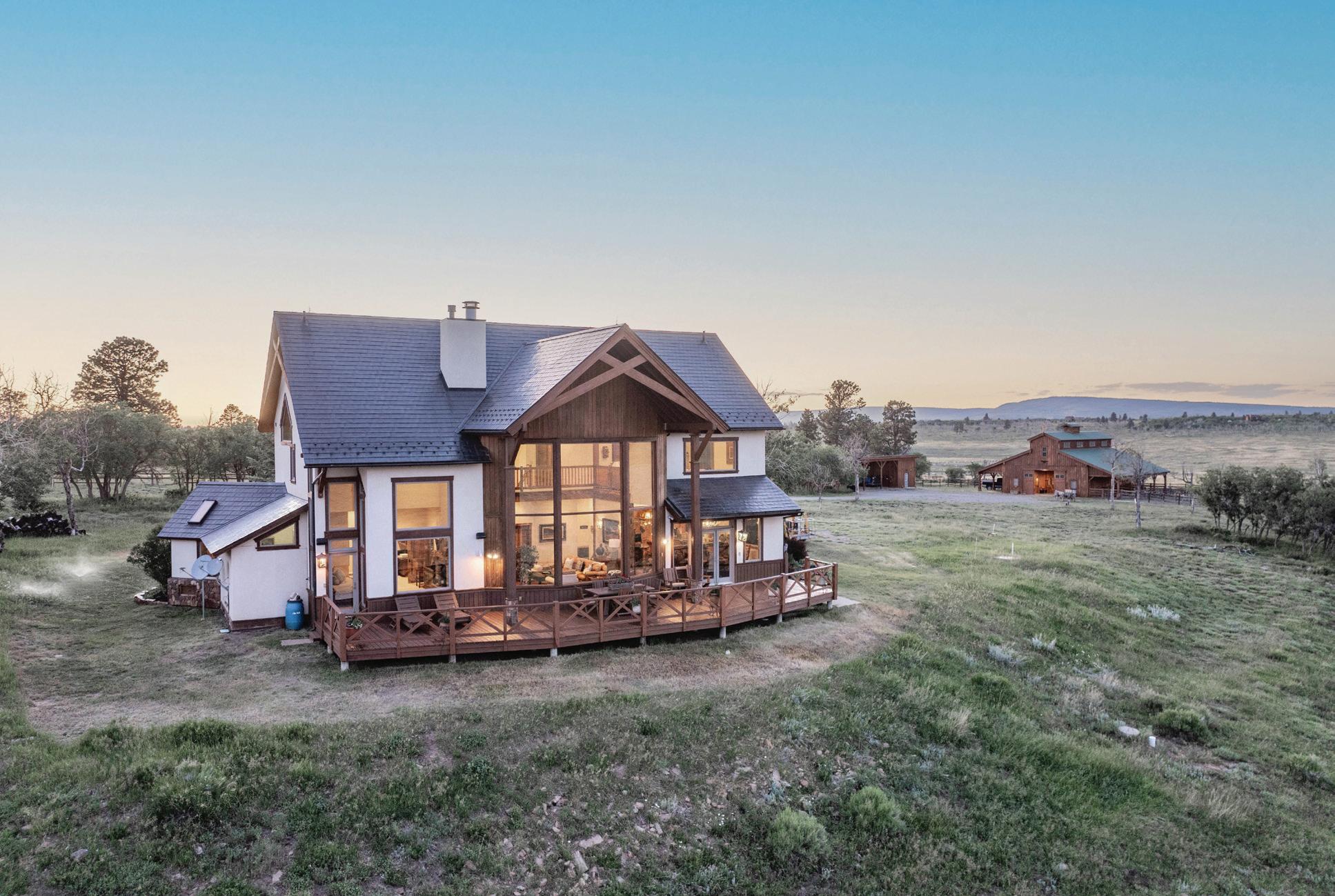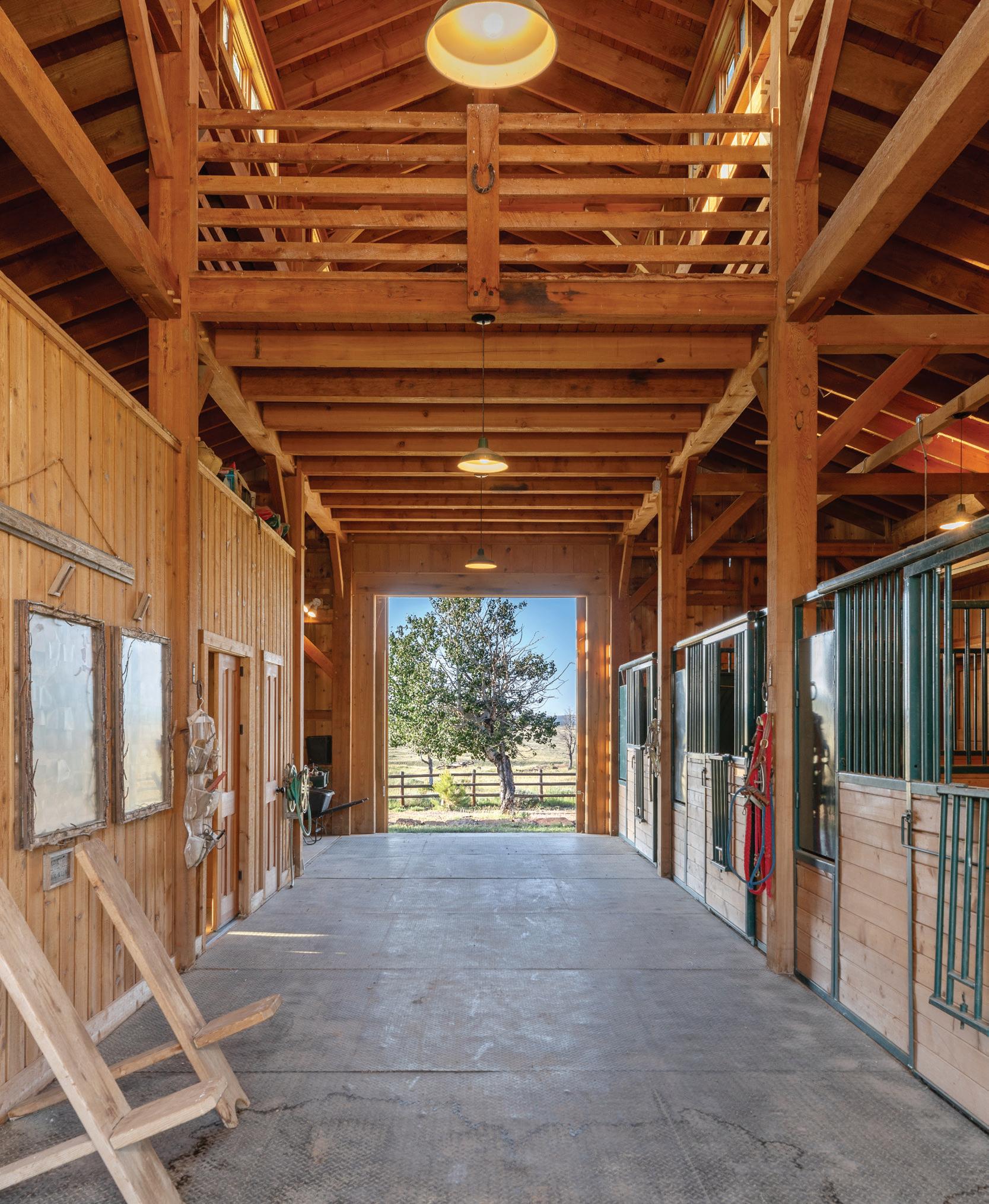








3 BEDROOMS + GUEST SUITE
3.5 BATHROOMS
3,324 SQUARE FEET
Nestled beneath the Colorado Rocky Mountains, this sprawling 140+ acre ranch with an extensive, winding driveway to your private, exclusive retreat will not disappoint. Panoramic views of the Rockies with a visual of thousands of acres to the north, east, and south. Boasting wildflowers of all types during spring and summer, and surrounded by sage, scrub oak, aspen, and Ponderosa pine trees in the fall, it’s difficult to choose a favorite season.


• 140+ Acres with panoramic views of the Colorado Rockies and San Juan Mountain Range
• 3,300+ square foot main residence
• Craftsman mortise and tenon Timberframe barn with guest suite and four horse stalls
• Private 4th guest bedroom/ office located in barn
• Expansive back deck extending across the back of the house
• Floor-to-ceiling windows and fireplace in living area
• Large bay window for enhanced indoor-outdoor living
• Custom-designed closets with Alder wood
• Wood floors, casings, and door surrounds sourced from repurposed factory in NC
• Copper roof
• In-floor radiant heating

• Dramatic natural slate backsplash and accents throughout the home
• Three ensuite bedrooms plus powder room
• Two-car garage
• Built in 2004
• Mud room
• Large machinery shed
• Natural pond fed by snowmelt (plus livestock pond)
• Fully fenced and cross-fenced for livestock or horses
• Well water and septic tank
• Located in Colorado’s most coveted trophy Hunting
Unit 61, renowned for Trophy Elk, Mule Deer, and Turkey
• Located on a Colorado Wildlife corridor
• Ideal for entertaining, equestrian use, or as a private mountain retreat


Herds of elk and a variety of wildlife casually grazing as they work their way across the meadows, perfect for nature lovers. Snow season is also an excellent time to enjoy the spectacular views from soaring ceilings of endless glass walls throughout the space.




The 3,300+ square foot house boasts spacious floorto-ceiling windows, an open floor plan with large living areas, and three bedrooms with en suite baths, a powder room, and a two-car garage.


Step outside to jaw-dropping views visible everywhere, including a beautiful barn architecturally designed with a tongue-andgroove build technique. It’s equipped with four spacious horse stalls and stall runs, and a horse wash stall area. It has a fully loaded small tack room and a large horse corral. It has a small living room/office with a pullout sofa bed for occasional vacay stays. The living space is equipped with a kitchenette and powder bath. The barn is a great entertainment space. It can host events, parties, weddings, etc.


Whether taking a break from your everyday life, entertaining family, horseback riding, enjoying the nearby farmers market, or catching a breath of fresh air, you’ll not be disappointed in the lifestyle this sprawling ranch affords.




