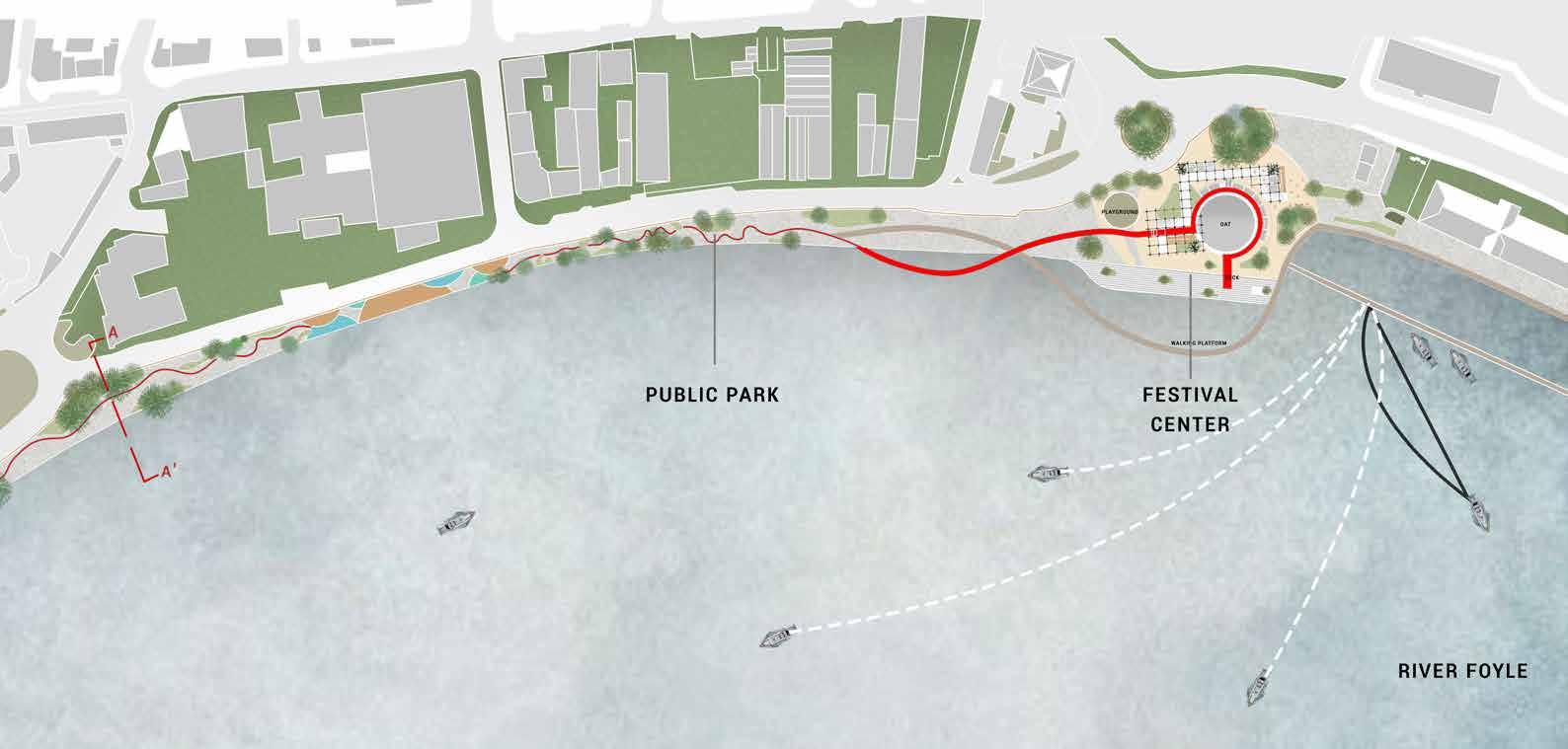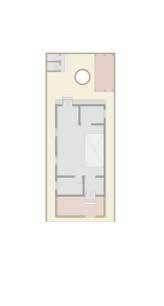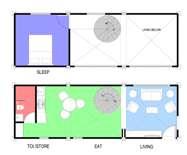

DIVIYA KAARTHICK
CONTACT
Ph.no:+447436199494
Mail ID:rdkaarthick24@gmail.com
Linkedin ID:

SUMMARY
• As an architect, I believe that architecture permeates every aspect of our lives, including the realm of cinema. My goal is to challenge traditional architectural norms and forge new paths that prioritize responsiveness, sustainability, inclusivity, and impact.
• I welcome conversations with like-minded individuals who are equally passionate about pushing the boundaries of design and innovation.
• Accumulated 3 years of professional architecture experience while successfully managing 24 diverse projects as an architectural assistant.
M.Sc Advanced Architecture Design
QUEEN’S UNIVERSITY BELFAST
B.Arch (5 Years)
RAJALAKSHMI ENGINEERING COLLEGE
PROFESSIONAL EXPERIENCE
ARCHITECTURAL ASSISTANT
SLA ARCHITECTS
• Managed design, design development, and project management for 3 projects.
• Coordinated activities and site decisions throughout all project stages.
• Furnished contractors with detailed construction drawings.
• Oversaw operations in the wood workshop for furniture production.
• Assisted in the preparation of construction RIBA Stage 4 packages.
ARCHITECTURAL ASSISTANT
23 Degree design shift
Sep 2022-Sep 2023
SKILLS
• Communication Skills (Written and Spoken)- Handled multiple client meetings and vendors.
• Leadership Quality - Led the design team as project lead and worked as a good team player.
• Attention to Detail - Managed numerous sites and spearheaded projects from inception to fruition.
Aug 2015-Sep 2020
SOFTWARE SKILLS
3D Rendering Software
Lumion
CHENNAI, INDIA NOV 2021-AUGUST 2022
HYDERABAD, INDIA
Nov 2020-Nov 2021
• Worked on various projects including pubs, community housing projects, resto-bars, residential projects, and interiors for commercial, retail, and hospitality sectors.
• Conducted consultation meetings with clients, contractors, dealers, and on-site technicians to oversee execution and troubleshoot issues.
• Contributed to the design of conceptual layouts for 6 projects and gained hands-on experience at 7 different sites while working on almost 13 projects.
• Assisted the principal architect and delivered design presentations to clients, independently managing 3 client profiles.
ARCHITECTURAL INTERN FHD GROUP
HYDERABAD, INDIA JUN 2018-APR 2019
• Supported senior colleagues in design development and RIBA Stage 4 construction drawing phases across 9 diverse projects.
• Collaborated within a team environment, engaging in design discussions and expanding knowledge of building materials.
• Utilized skills in creating 3D visualizations and architectural illustrations using Adobe Creative Suite.
• Contributed to 2 international competition projects: City Gate & Al Bateen Vision Plan (Abu Dhabi) and NOVA LowCost Housing (China).
VRay
Enscape
Twinmotion
Presentation Software
MS office
Adobe Creative Suite
Photoshop
Indesign
Illustrator
Sketching
3D Modelling Software
Trimble Sketchup
Rhino
Revit Architecture(3D)
Grasshopper
2D Drawing Software
AutoCAD
Revit Architecture
Others laser cutting
3d
Hand Drafting
ACHIEVEMENTS
POST GRADUATION
• Helped the Master’s Engineering Students to Develop VR Experience.
• Collaborated with the Media team to highlight an urban intervention in Carrickfergus (UK).
• Worked alongside senior members to spotlight an urban intervention through a public collaboration in Belfast, UK.
PROFESSIONAL
• At the end of 2022, headed and completed 4 projects as an architectural assistant from start to finish, providing client presentations, design decisions, cost estimation, and detailed construction drawings.
• Recognized by the chief architect and clients for exceptional performance in 2021.
REFERENCE
• Provided Upon Reference



1 2
3 MASTERS


4 5

6
01MASTER’S PROJECT

THE FESTIVAL CENTER
A dynamic network of community centers, parks, and cultural hubs designed for harmonious integration and flexible adaptation to seasonal changes. This concept allows spaces to transform seamlessly for different events and purposes, from fostering community engagement and hosting cultural celebrations to offering tranquil green spaces for relaxation.

DESIGN CONCEPT

The main idea was to create a festival center cum a festival plaza along the promenade of River Foyle towards the city center which not only acts as a center for a festival but can also be a public park and a community space for different people to share.
The Design concept was derived from this one picture where people will enjoy the concert with live performance and there were so many level differences sur-rounding the plaza to have a better view of the Performance along the top of the walls, from the Guildhall, from the surround buildings and all of these have a central focal point of attraction and that’s where the concert stage usually goes.




The primary structure is designed for modular assembly and disassembly, facilitating flexibility in deployment. Timber has been selected as the principal construction material to ensure efficient construction and deconstruction processes.
CONCEPT VIDEO

The site plan incorporates a distinct red pathway guiding visitors to a circular ramp and deck. Separate pathways cater to cyclists, accompanied by green belts along the promenade, designated sit-out spaces, and a water walkway bridge spanning the River Foyle, enhancing both functionality and aesthetics.


THE MULTIPURPOSE SPACE
Carrickfergus is a town of historic town with strong cultural and heritage offer, with a sea front, Castle, and old fortress wall and potential market on its doorstep-offering lots of assets to the town, for even half of which many a destination would give a vision and competitive ‘sense of place’, for the town.The challenge is to bring all this together, identity improvements needed in visitor experiences, products and events, infrastructure and access, and channel the energies so evident within the town.

THE EMOTIONS
BEHIND THE MOVIE THROUGH THE BACKGROUND



SENSORY VIEWS FROM THE SITE




FORM DEVELOPMENT
The form of the building started to develop along the running sides of the walls with the wall and tree as the focal points.





360mm insulation between I-joists
Sheathing board with air tightness membrane, lapped and sealed

50mm insulation between horizontal battens
The building is designed in a way that is well ventilated and has stack effect above the roof and ventilation grills above the beam and the building has lots of big openings on the sides and above.






02OFFICE PROJECTS

THE RESTRO-BAR
The existing tree has been retained as a focal point, with the design developed around it. The project aims to create more green spaces and seating areas around the greenery. The interior of the resto bar features furniture and colors influenced by Art Deco.






CIVIL DRAWING AND DETAILS
EXISTING BUILDING
an oasis of tranquility and elegance where nature meets modern comfort. Our space is designed with a deep respect for the environment, utilizing natural materials to create an inviting and sustainable atmosphere.

SPACE IN ACTION



HRI OFFICE
The office space is divided into three zones: public,private, and semi-private. The conference room and waiting lounge are in the public zone. The workspace and VIP lounge are in the semi-private zone. The services and Managing Director’s cabin are in the private zone. The Managing Director has a view of the workstations and other spaces.





Our office exudes a rustic charm, thoughtfully designed with a carefully selected material palette. We’ve utilized corten steel, grey laminate, wooden flooring, and wooden furniture to create a warm and inviting atmosphere. The ceiling is adorned with stretch fabric, adding a unique touch to the overall design.
CARPENTRY DRAWINGS

THE WEEKEND HOUSE
A Bali theme has been applied to the interior, as per the client’s request. The walls have been kept white to create a calming effect. Jute wall paneling is used in the home theater to enhance the look and feel of the space.



The weekend house interior project embodies a harmonious blend of functionality, comfort, and aesthetic appeal, tailored specifically for leisure and relaxation.

ELECTRICAL DRAWING


VILLA INTERIORS
The office space is divided into three zones: public,private, and semi-private. The conference room and waiting lounge are in the public zone. The workspace and VIP lounge are in the semi-private zone. The services and Managing Director’s cabin are in the private zone. The Managing Director has a view of the workstations and other spaces.






FLOOR DRAWING

FARMHOUSE
Nestled amidst rolling hills and verdant meadows, our farmhouse is a picturesque retreat that captures the essence of rustic charm and contemporary comfort. Designed to harmonize with its natural surroundings, every detail of this sanctuary has been thoughtfully crafted to offer a serene and inviting atmosphere.

PROJECT INFO:
Office Project: 23 DDS
Location: Hyderabad , Telangana, India.
Project Type: ARCHITECTURE
SCOPE OF WORK:
Architecture, Dealt with vendors, Produced working drawings, 3D Visualization of spaces.




GROUND FLOOR & FIRST FLOOR



03INTERNSHIP PROJECTS

ALBATEEN
& CITY GATE COMPETITION
The architectural vernacular embraces a contemporary ethos, characterized by a deliberate departure from conventional building materials and styles. By eschewing traditional references, the design ethos seeks to carve out a unique identity firmly rooted in modern sensibilities.
s

DESIGN EVOLUTION

DESIGN FRAMEWORK
Each facet of the structure’s form is meticulously crafted to harmonize with its surroundings while optimizing climatic conditions for occupant comfort. The layout is meticulously calibrated to enhance functional efficiency, ensuring seamless integration of spaces and operations.
Moreover, the selection of materials undergoes rigorous scrutiny to strike a delicate balance between aesthetic appeal, financial viability, and environmental responsibility. Every material employed is not merely a utilitarian choice but a deliberate statement, contributing to the overall visual narrative while aligning with principles of sustainability and cost-effectiveness.




Exploring Sustainable Development Options for Community Villa Facadeswe studied various sustainable development options aimed at enhancing the facades of community villas.

Solar Chimney for stack ventilation
Extended Overhangs for shading


Narrow Plan To enhance cross ventilation


The Wall Is Made To Be Sustainable And Energy Efficient. The Gaps Are Made As Per The Heat And Wind Analysis. This Type Of Wall Allows Us To Have A Better View And Is Also Self Sustainable In Its Own Ways.

04UNDERGRAD PROJECTS

CRAFTS VILLAGE
The thesis was formulated with an idea of hosting various craftsmen under the same platform to reveal the identity of the art and artmaker life and values involved in making the product to the buyer. s


TThe preservation of arts and crafts are most needed in milennial century as we forward we forget to replenish our ancient heritage and culture and how it functioned in establishing both identity as well as an lifestyle practise that is celebrated over years. The originality of these products aren’t reachable to the public domain whereas the resellers play an speculating role dissolving the nature of the product.




The units are primarily characterized by their craftsmanship and are categorized into three distinct sections according to their specific types of work. Each section represents a unique typology of tasks, showcasing a diverse range of skills and specializa

The culmination of artist settlements from varied contexts in and around Kumbakonam are brought here to establish an host platform for a variety of arts and crafts. To add value to the existing village the zoning of living village are cited next to it. The arts like making of instruments like veena, nathaswaram, art plate & glass painting of Tanjore, doll making are initated in frontyard of house, whereas activities like bronze idols and other traditional lamps like Kuttu Vilakku are involved chiseling using fire is carried out in workshop sheds.



SETTLEMENT PATTERN

VEGETATION

CIRCULATION

05COMPETITION PROJECTS

MIXED USE BUILDING
Future Living would lay emphasis on ‘Living at the moment’ rather than the image of living over a larger span of time. And the architecture would transform from a ‘static’ spatial image to a ‘dynamic’ living atmosphere.

C- VERTICAL STACKING

INSCRIBED
B- INTERLACING

CIRCUMSCRIBED
“Inscribed” areas cater to introverted activities like work and leisure, while “Circumscribed” spaces accommodate extroverted functions such as living and retail. These programs intersect to form diverse clusters, vertically stacked to foster a cohesive community.



PUZZLE MECHANISM & UNIT TYPES



ONE CLICK TO CUSTOM HOME
Big data, Machine learning and Neural networks map the needs of specific users.
Further, user-interface (app) allows the users to pick and choose different variations of housing unit.
PUZZLE STACKING
User’s selection arranges the specified module through the puzzle stacking system.

















BEDROOM KITCHEN






06BEYOND

PERSONAL WORKS
I am eager to present a selection of my works focusing on the cinematic analysis process, specifically through sketches and storyboards. This process is integral to my approach, as it begins with initial sketches that evolve into detailed drawings.

THE POSTER EXPLAINS THE MAIN IDEA OF THE PROTOGANIST WITH THE USE OF LIGHT AND DARK AS GOOD AND EVIL.









