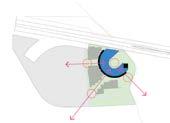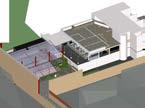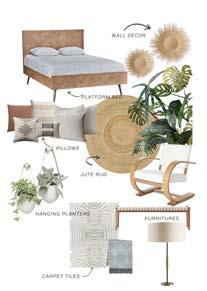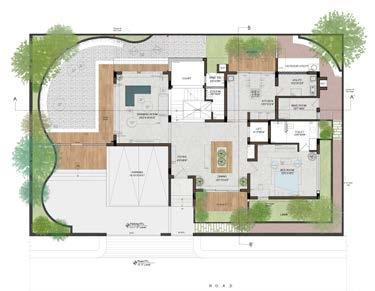ARCHITECTUREPORTFOLIO
DIVIYA KAARTHICK RAVICHANDRAN


01.THESIS
02.INTERNSHIP WORKS (FHD GROUP I HYDERABAD,INDIA)
-CITY GATE& AL BATEEN-VISION PLAN COMPETITION
-NOVA COMPETITION PROJECT (MIXED USE BUILDING)
-FHD EXPERIENCE CENTER
TABLE OF CONTENTS
03.OFFICE PROJECTS
(23 DEGREE DESIGN SHIFT I HYDERABAD,INDIA )
-THE OFFICE
-THE RESTRO-BAR
-THE PARTY HOUSE
-THE FARM HOUSE
-THE STONE HOUSE
TABLE OF CONTENTS
1 THESIS - KALANJIYAM
(CRAFT VILLAGE)

0
AERIAL VIEW
TThe preservation of arts and crafts are most needed in milennial century as we forward we forget to replenish our ancient heritage and culture and how it functioned in establishing both identity as well as an lifestyle practise that is celebrated over years.
The originality of these products aren’t reachable to the public domain whereas the resellers play an speculating role dissolving the nature of the product .
The thesis was formulated with an idea of hosting various craftsmen under the same platform to reveal the identity of the art and artmaker life and values involved in making the product to the buyer .

PLAN
SITE
Village Unit - Exploded view




The queen post rafter is used to frame the structure and pot tile layed over and the adobe bricks for wall construction enhance an traditional method approach bringing back the life to artists.

ELEVATION
LIVING VILLAGE
The culmination of artist settlements from varied contexts in and around Kumbakonam are brought here to establish an host platform for a variety of arts and crafts. To add value to the existing village the zoning of living village are cited next to it. The arts like making of instruments like veena, nathaswaram, art plate & glass painting of Tanjore, doll making are initated in frontyard of house, whereas activities like bronze idols and other traditional lamps like Kuttu Vilakku are involved chiseling using fire is carried out in workshop sheds.
Art plate Veena
Bronze Idol
Traditional Lamp
LIVING VILLAGE-Arena
Housing typolgies not involving activities related to swindling with fire are placed initially follwed by the work sheds that are placed at the latter end with open ends on either side with trees abiding by.
There is an open arena for the visitors to stand by the working shed area to watch the activity indulged in it - considering the safety reasons of not to enter beneath the grills.
 VILLAGE AERIAL VIEW
VILLAGE AERIAL VIEW
The developement of masses around the gallery courtyard was an initial stage of development with the role of trees playing an major part in evolution of this complex. The river that runs paralel to the complex highlights the natura aesthetic available within the site.




The open courtyards were formulated with an single focal point from within the complexes and the complexes were substituted with angular planes to meet the view angle demand and to avoid the excess glare that dissolves the function.

The conversion of sharp angles were blended into multiple angles with cavity wall enhancment to trap the heat in between maintaining an moderate environment within the gallery.It also ensures multiple focal points all around the complex strengthening the visual focus of one complex over another.
The additional stature of OAT was formed and alignes to the function of existing space forming an complete module thus balancing the nature element with our aesthetical and functional demand integrating into one.

ELEVATION
OAT VIEW FROM GALLERY 9M
Concept development
STAGE 4 STAGE 3 STAGE 2 STAGE 1
SHOPPING BAZZAR-AN OVERVIEW

The shopping bazaar is provided with 31 stalls with an idealogy of addressing the 31 handicrafts as highlighted and addressed by the Indian government. To develop a common platform for interpreting the various arts of Indian tradition under one roof enthralling the cultural tracebacks at national level.
The zoning of shopping bazzar has to represent some identity in terms of function - spatial planning and aesthetic manner.
In terms of functional planning the fluidity of design was initated to preserve the trees in the site. The fluidity nature of planning acts as an surprise element while traversing through the pathway of shopping bazzar.




Concept development
SHOPPING BAZZAR VIEW
DESIGN EVOLUTION
CITY GATE& AL BATEEN-VISION PLAN COMPETITION




















CITY GATE & AL BATEEN . CITY GATE & AL BATEEN . D E All he in he & AL BATEEN . VISION PLAN JULY 2018 D E S 0 2
FHD GROUP
 COLLAB WITH BEZIER
COLLAB WITH BEZIER
DESIGN FRAMEWORK PLAN OF THE BEACH
The architectural language is contemporary with little reference to traditional materials. The form is designed to provide climatic comfort, functional efficiency and a memorable identity. All materials selected achieve the building’s aesthetics while maintaining cost and environmental efficiency.

104 CITY GATE & AL BATEEN . VISION PLAN JULY 2018 DETAIL PLAN - A DETAIL PLAN - B DETAIL PLAN - C FISHING VILLAGE RETAIL & F&B SHORE ACTIVITIES WOMEN’S ZONE SHORE ACTIVITIES WATER ACTIVITIES WATER ACTIVITIES 1 CITY GATE & AL BATEEN VISION PLAN JULY 2018 FRAMEWORK PLAN

PROGRAM ALIGNING TO ROAD NATURAL HUMAN MOVEMENT (Tangentially in, then towards beach) CIRCULATION PATTERN OF SPECIFIC ACTIVITIES CASUAL PrimaryRoad Towards Beach INFORMAL FORMAL GRAND ENTRY & VISIBLITY F&B SPILL OUT SPACE SHADED AND LANDSCAPED W E S 134 CITY GATE & AL BATEEN . VISION PLAN JULY 2018 DESIGN EVOLUTION
COLLAB WITH BEZIER
VIEW OF THE BEACH
NOVA COMPETITION PROJECT (MIXED

USE BUILDING)
FHD GROUP

A - PROGRAM
‘Inscribed’ suits introverted programs such as work, play and farm.
‘Circumscribed’ suits extroverted programs such as living, retail, etc. The two program types interlace to produce diverse clusters. They are vertically stacked to create a community



C- VERTICAL STACKING
INSCRIBED
CIRCUMSCRIBED
B- INTERLACING
UNIT LEVEL DESIGN


PUZZLE MECHANISM & UNIT TYPES
ONE CLICK TO CUSTOM HOME

Big data, Machine learning and Neural networks map the needs of specific users.
Further, user-interface (app) allows the users to pick and choose different variations of housing unit.

PUZZLE STACKING
User’s selection arranges the specified module through the puzzle stacking system.
PROTOTYPE UNIT TRANSFORMED UNIT
EXPERIENCE CENTRE
Office Space
Workshop
Meeting Rooms
2nd Office
Site Plan

OAT Entrance Art Gallery Guest Room Cafeteria Bio Pool
FHD GROUP
The Structure Is Made As Though For The Light To Tresspass Through The Gaps.
The Whole Structure Forms A Space Grid With Floating Ribs.


The Form Of This Structure Is Basically An Abstract Form Of A Wave.
The Highest Point In This Line Represents The Highest Point Of The Curve.
0m 4m 9.5m 9.5m Section
View
view
EXPERIENCE CENTER ROOF STRUCTURE
Aerial
Exploded
THE OFFICE 0 3
PROJECT INFO:
Office Project: 23 DDS
Location: Hyderabad , Telangana, India.
Project Type: Interior.
CONCEPT:
The office spaces has been divided into three zones as pubic, private and semi - private. Conference room, waiting lounge has been zoned in the public spaces, Workspace and VIP lounge been placed in semi private spaces, where as services and Managing Director Cabin has been zoned as private spaces. Managing Director can have a view of workstation as well as other spaces.
Mood Board:
The entire of office gives as rustic feel, We have used material palette such as corten steel, grey laminate, wooden flooring and wooden furniture and stretch fabric for the ceiling.
SCOPE OF WORK:
Interior , Site Mangament, Dealt with vendors, Produced working drawings, 3D Visualization.

INTERIOR VIEWS




Concept development
RESTRO-BAR 23DDS
PROJECT INFO:
Office Project: 23 DDS
Location: Chennai , Tamil Nadu, India.
Project Type: Recreation (Night club cum Restro bar).
CONCEPT:
The existing tree has been retained which act as focal point and design has developed around the tree. The aim of the project to have more green pockets as well as seating around the greenery. The interior of the resto bar where furniture and colours has been influenced by Art Deco.

SCOPE OF WORK:
Architectural approch to the design, Site Mangament, Dealt with vendors, Produced working drawings, 3D Visualization.





RESTAURANT VIEW - RESTRO-BAR
Restaurant Roof Top Bar
Night Club Stepped Seating

-AN
RESTRO_BAR
OVERVIEW
THE PARTY HOUSE INTERIOR
PROJECT INFO:
Office Project: 23 DDS
Location: Hyderabad , Telangana, India. Project Type: Interior.
CONCEPT:
Bali theme has been applied for the interiior ,as client requirement. Walls has been retained white to give calming effect, use of jute as wall panelling in home theatre to enhance the look and feel of the space.

SCOPE OF WORK:
Interior , Site Mangament, Dealt with vendors, Produced working drawings, 3D Visualization of spaces.


SECTION
PLAN BALI THEME - MOOD BOARD
FLOOR



 THE BAR CUM FAMILY LOUNGE
THE BAR CUM FAMILY LOUNGE
ROOF
FARM HOUSE ARCHITECTURE


PROJECT INFO:
Office Project: 23 DDS
THIRD FLOOR
Location: Hyderabad , Telangana, India.
Project Type: ARCHI.

SCOPE OF WORK:
SECOND FLOOR
Architecture, Dealt with vendors, Produced working drawings, 3D Visualization of spaces.




GROUND FLOOR & FIRST FLOOR

STONE HOUSE ARCHITECTURE

PROJECT INFO:
Office Project: 23 DDS

Location: Hyderabad , Telangana, India.
Project Type: Architecture.



FORM DEVELOPMENT STAGE 1 STAGE2 STAGE 3 STAGE 4










 VILLAGE AERIAL VIEW
VILLAGE AERIAL VIEW


















































 THE BAR CUM FAMILY LOUNGE
THE BAR CUM FAMILY LOUNGE












